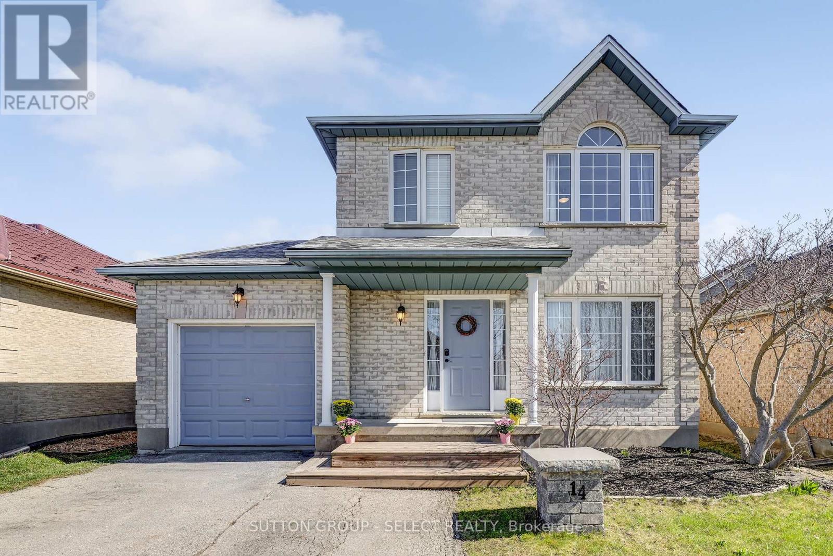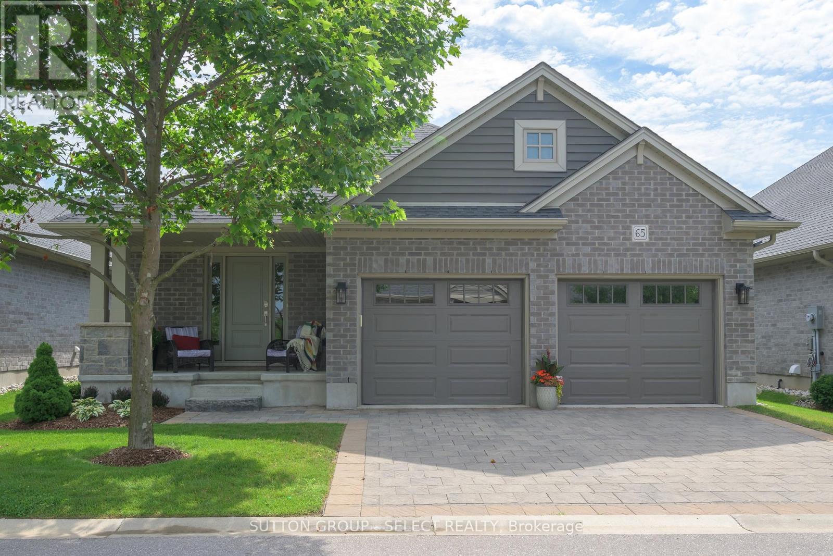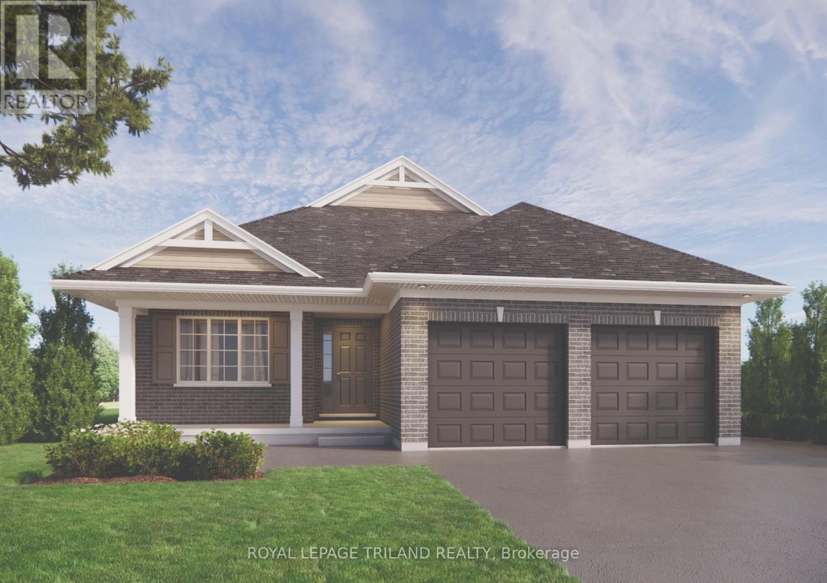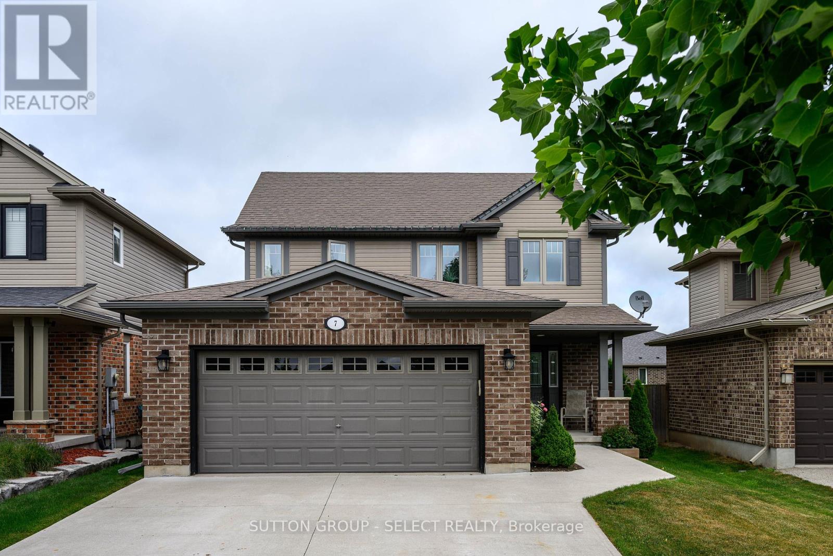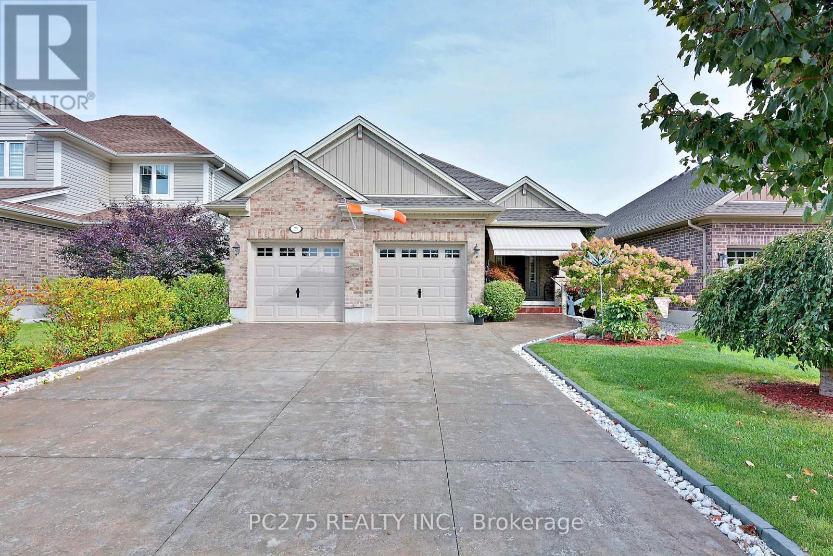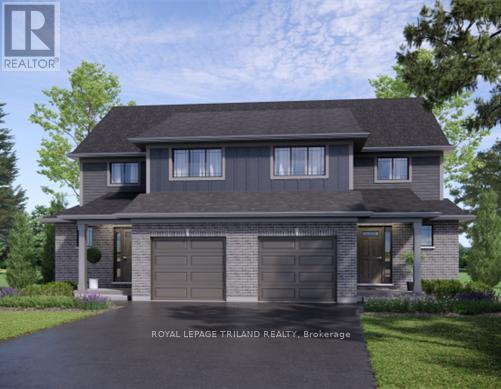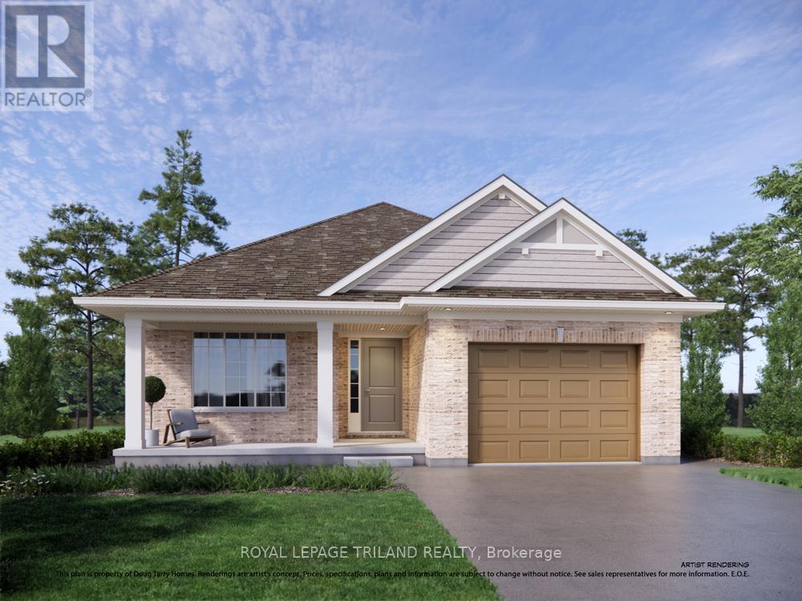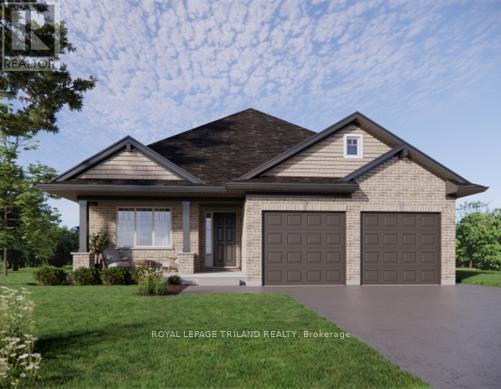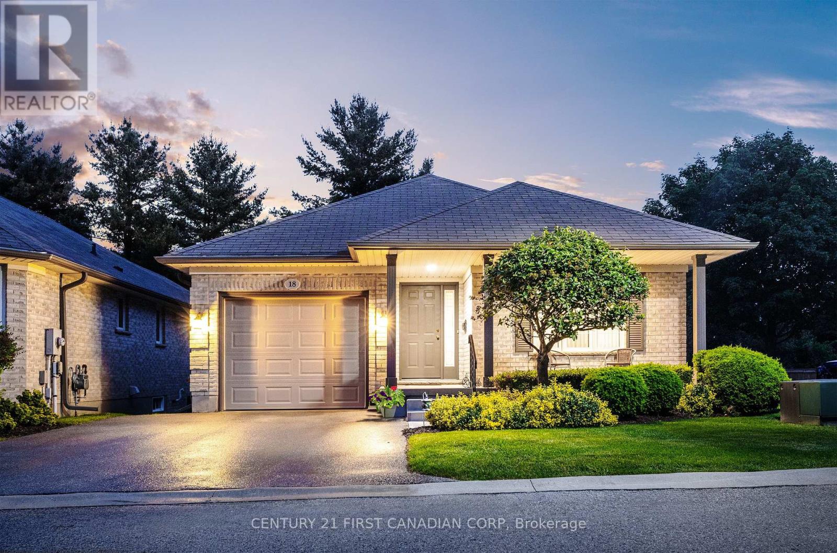63 Meadowvale Drive
St. Thomas, Ontario
Welcome to this beautifully renovated, FULLY FURNISHED 3-bedroom, 3-bathroom home, perfectly situated on a quiet court in a highly sought-after neighborhood, located within walking distance to the up and coming PowerCo plant . Backing onto a serene ravine, this property offers both privacy and natural beauty right in your backyard. Inside, you'll find a stylish, turnkey interior with tasteful furnishings and modern updates throughout. The main floor features a spacious living area, an updated kitchen, and a convenient laundry room. The attached garage with inside access adds extra ease to your daily routine. This property is truly move-in ready, just bring your suitcase! It comes fully equipped with everything you need, including all major appliances, small kitchen appliances, TV, dishes, cookware, pots, pans, cutlery, and more. Don't miss this rare leasing opportunity in a beautiful, family-friendly neighborhood! (id:46638)
Royal LePage Triland Realty
186 Centre Street
St. Thomas, Ontario
Welcome to 186 Centre Street in St. Thomas. This well-maintained 4-level backsplit offers space, comfort, and a prime location. Featuring 3+2 bedrooms and 2 bathrooms, the home provides plenty of room for families or anyone needing flexible living space. The side entrance adds convenience, and the private backyard is designed for relaxation and entertaining with an above ground pool, hot tub, storage shed, and a spacious back deck. The front porch is the perfect spot to unwind and enjoy the wonderful neighbourhood. This home is ideally located close to schools, parks, restaurants, shopping, and everyday essentials. It is just a short drive to London, Port Stanley, and Highway 401, making it an excellent choice for commuters or weekend getaways. The private driveway fits two vehicles, and there is plenty of street parking available for guests. A fantastic opportunity to own a move-in ready home in one of St. Thomas's most convenient areas. (id:46638)
Blue Forest Realty Inc.
14 Ponsford Place
St. Thomas, Ontario
Charming family home with great curb appeal. This three bedroom two-story is located in a great neighbourhood just steps to the playgrounds & trails at 1password park. The fully fenced backyard is large and offers a deck with awning, and plenty of gardens for vegetables and flowers as well as a shed. The kitchen is updated and there is a separate Dining room as well as a cozy living room and powder room on the main floor. The primary bedroom offers a spa like ensuite with an oversized tub and separate shower. The upstairs offers two more bedrooms and a 4 piece washroom. The basement is fully finished with a large family room and separate office space. Move-in ready! (id:46638)
Sutton Group - Select Realty
99 Elgin Street
St. Thomas, Ontario
This amazing bungalow situated near St. Thomas' historic Courthouse district is perfectly outfitted with modern updates & a designer feel. This completely renovated home has a well designed open concept floorplan, upgraded finishes & high ceilings in the main living area. Complete with 3 bedrooms & 2 bathrooms (one bedroom is currently being used as an office/den). The primary suite includes a large walk-in closet, trayed ceiling and an ensuite with glass shower and hexagon tiled floor. Walking through the large hallway complete with arched doorways, you will find a second bedroom & another main floor bathroom with tiled shower/bath-tub. The modern kitchen features a large island, stainless steel appliances and a walk-in pantry. Lots of light fills the main space from the front bay window. Your living/dining area is made extra warm & stylish by the sleek electric fireplace. The hallway is spacious and could easily be converted to additional living space. At the rear of the main floor is the ample laundry/mudroom area with separate entrance off the rear deck. You will also find the 3rd bedroom at the rear of the home, offering privacy for a home office or retreat. The basement is unfinished but provides lots of storage space. The pool-sized rear yard is completely fenced with a deck for entertaining or enjoying a peaceful morning coffee. The home features a wrap around veranda for additional entertaining space & summer socials. A sizeable side yard gives you possible options for a larger driveway, a garage or a shed. Home overlooks a lovely greenspace and is minutes away from the Whistlestop Trail, quick drive to the Elevated park and a short walk downtown. New gravel turnaround driveway completed Summer 2025. Wonderful starter home or excellent option for downsizers or professionals. Book your private showing today! (id:46638)
Revel Realty Inc.
5 Hartland Circle
St. Thomas, Ontario
This beautifully designed, modern home is the perfect blend of luxury and function. The sleek chefs kitchen features a large quartz island, contemporary backsplash, a butlers pantry, and high-end cabinetry, perfect for both everyday living and entertaining. The open-concept main floor is bathed in natural light and showcases engineered hardwood, motorized blinds, a striking stone tile stair landing, fireplace, and designer black hardware throughout. A spacious main floor laundry, and stylish 2-piece bath add everyday convenience. Upstairs, the elegant primary suite boasts a spa-like 5-piece ensuite with a glass shower, soaker tub, and walk-in closet. Two additional generously sized bedrooms and a modern family bath complete the upper level. The unfinished basement offers endless potential. A true statement in modern style and sophistication! (id:46638)
Century 21 First Canadian Corp
65 - 234 Peach Tree Boulevard
St. Thomas, Ontario
Welcome to this beautifully maintained detached vacant land condo in a quiet enclave of St. Thomas. Offering 2 bedrooms and 2 bathrooms, this home features hardwood flooring and California shutters throughout, creating a warm and elegant feel.The open concept layout is ideal for entertaining, with a peaked ceiling living room showcasing a cozy gas fireplace and pot lighting, and patio doors leading to a covered porch and extended concrete patio perfect for outdoor relaxation.The kitchen is a standout, complete with a large centre island, quartz countertops, tile backsplash, and a double door pantry. All appliances are included for your convenience.The primary suite features a walk-in closet and a 4 piece ensuite, while the second bedroom is generously sized with hardwood flooring and shutters.Enjoy the practicality of main floor laundry with updated cabinetry and inside access to the double car garage. The unfinished basement offers ample storage space, large egress windows, and great potential for future living space.The interlocking brick driveway adds to the homes curb appeal, making this a low maintenance and stylish option for those seeking one-floor living in a desirable community. (id:46638)
Sutton Group - Select Realty
19 Scott Street
St. Thomas, Ontario
Excellent investment opportunity! This beautiful and renovated triplex located walking distance from downtown St.Thomas could be an excellent addition to your portfolio. With all units tenanted this makes for a great opportunity to own this rental property in a growing community. The units have already been tastefully renovated, and the property is turn key. Featuring 1 x 3 bedroom, 1.5 bathroom unit on the main floor, 1x 1 bedroom unit on the second floor and 1 x 2 bedroom unit on the second floor and loft. Ample parking and an additional storage building make for an all around great property on a nice corner lot. (id:46638)
The Realty Firm Prestige Brokerage Inc.
24 Ashberry Place
St. Thomas, Ontario
Welcome to this pristine Doug Tarry-built semi, located in the highly desirable Harvest Run community. Built in 2018, this energy-efficient home offers exceptional quality and thoughtful design throughout. Step inside the spacious ceramic-tiled foyer that leads to a bright and airy open-concept living, dining, and kitchen area ideal for modern living. The kitchen is a chefs dream, featuring a walk-in pantry, custom-built island, quartz countertops, and gleaming hardwood floors that flow into the living and dining space. Large windows and a double patio door fill the space with natural light and open to a newly built deck and fully fenced backyard perfect for outdoor entertaining. This home features 2 generously sized bedrooms on the main floor, including a roomy primary suite complete with a walk-in closet and 3-piece ensuite. You'll also appreciate the convenient main floor laundry, neatly tucked away in its own private space. The professionally finished lower level expands your living space with a large rec room, den (with closet), full bathroom with walk-in shower, and ample storage. Additional highlights include a 1.5 car garage, 3 full bathrooms, and close proximity to schools, walking trails, and all amenities. This move-in-ready gem combines comfort, efficiency, and style. Book your showing today! (id:46638)
Elgin Realty Limited
12 Weldon Avenue
St. Thomas, Ontario
Turn-Key Duplex Opportunity. Ideal for Investors or Owner-Occupants!Don't miss this beautifully renovated duplex located on a quiet, tree-lined street just minutes from downtown, amenities, and Pinafore Park. This charming property features two self-contained 2-bedroom, 1-bath units - one up, one down - each with its own private entrance, laundry, hydro meter, and water tank. Both units boast high ceilings, spacious layouts, and a perfect blend of modern updates and original character. The upper unit is vacant, allowing you to move in and enjoy income from the lower unit currently rented at $1,715/month + hydro, or rent out both units at market rates. Renovations completed in 2021 include stylish kitchens and bathrooms that appeal to today's renters. The durable metal roof and numerous updates ensure a hassle-free ownership experience, while generous parking and curb appeal add to the property's value. Whether you're looking to invest or live with income, this duplex checks every box. (id:46638)
The Realty Firm Inc.
11 Charter Creek Court
St. Thomas, Ontario
Welcome to 11 Charter Creek Court! This 3+1 bed, 3.5 bath End Unit Townhome, built by Hayhoe homes in 2021, is nestled on a nice, quiet court in one of St. Thomas most sought after neighbourhoods, Orchard Park. As you arrive, you will notice the large, double wide driveway that can accommodate up to 4 vehicles as well as a 1-car garage with storage and direct access into the home. Upon entering the front door, you will find a spacious foyer and tile floors that lead you into the open concept kitchen, dining area and a warm living room with hardwood floors. The living room also has a sliding patio door out to your deck with a gas line for a barbecue. The kitchen features a large island with quartz countertops, stainless steel appliances with a gas line for the stove, a pantry cabinet as well as plenty of other cabinet storage and is finished with a beautiful, white subway tile backsplash. The main floor also offers a powder room for guests. Upstairs you will find plenty of natural lighting through the window in the stairway and large windows in the bedrooms. The large primary bedroom features a walk in closet with great storage as well as a 3-piece ensuite. The other two generously sized bedrooms offer plenty of closet storage. Additionally, upstairs there is a 4-piece bathroom with a large vanity as well as a finished laundry room with a countertop and built in storage. In the basement you will find another 4-piece bathroom, a living room as well as a 4th bedroom or home office. Outside, you will see that this home has been well-cared for with a custom built garbage storage and plenty of space to call your own. Don't miss this opportunity to call Orchard Park your home. (id:46638)
Oak And Key Real Estate Brokerage
132 Styles Drive
St. Thomas, Ontario
Located in Millers Pond close to park and walking trails is the Rosewood model. This Doug Tarry home is both Energy Star Certified & Net Zero Ready. Currently under construction (Completion Date October 17, 2025) this beautifully designed 1,440 square foot bungalow (with 2 car garage) offers the perfect blend of comfort and efficiency. The main floor features a second bedroom or den, located just off the foyer, a stunning kitchen, complete with a walk-in pantry & island (with quartz countertop) and a bright dining area. The spacious vaulted great room is filled with natural light with a patio door that leads to your backyard. The primary bedroom has a generous walk-in closet and 3pc ensuite. A 2pc bath, mud room and a laundry room (with laundry tub and linen closet) finish this level.The unfinished basement offers ample space for future development, with two large egress windows bringing in plenty of natural light. Doug Tarry is making it even easier to own your first home. Reach out for more information on the First Time Home Buyers Promotion. Welcome home! (id:46638)
Royal LePage Triland Realty
7 Ambleside Drive
St. Thomas, Ontario
Wonderful family home in Dalewood Meadows, North St. Thomas. This beautifully updated and immaculately kept home has 3+1 bedrooms, 2.5 baths, a finished basement, double car garage with a 4 car concrete driveway. As you enter, you'll the notice the well sized foyer leading to a great living room space. Next to it you find a well appointed eat-in kitchen that leads to therelaxing, gazebo covered deck that overlooks the lovely, perennial filled gardens, patio and incredibly sized shed. At the end of a long day, retreat to your primary oasis with ensuite bathroom and walk-in closet. 2 more well sized bedrooms and another full bath complete the second level. Relax and play in the finished lower level family room. In this level, you find another bedroom, great storage spaces and a bathroom rough-in. Tucked away, you'll notice a powder room in between the main and lower levels, for easy access and ultimate privacy. A perfect home in an incredible neighbourhood with community events, friendly neighbours,playgrounds and trails nearby. Easy access to shopping, schools HWY 401 as well as south London and Port Stanley beach. (id:46638)
Sutton Group - Select Realty
143 Styles Drive
St. Thomas, Ontario
Located in Millers Pond and close to trails and park, is the Kensington model. This Doug Tarry home is both Energy Star Certified & Net Zero Ready. Currently under construction (Completion Date October 6, 2025), this 2-storey semi detached home has a welcoming Foyer, 2pc Bath, & open concept Kitchen, Dining area & Great room that occupy the main floor. The second floor features 3 large Bedrooms & 4pc Bath. Plenty of potential in the unfinished basement. Other Notables: Luxury Vinyl Plank & Carpet Flooring, Kitchen with Tiled Backsplash and Quartz countertops & attached single car Garage. Doug Tarry is making it even easier to own your first home! Reach out for more information on the First Time Home Buyers Promotion. The perfect starter home, all that is left to do is move in. Welcome Home! (id:46638)
Royal LePage Triland Realty
83 Flora Street
St. Thomas, Ontario
83 Flora Street is a beautifully maintained 2-bed, 1-bath bungalow freshly updated in 2024 with new fascia, soffits, gutters, attic insulation, a back-porch roof, and a brand-new AC unit, offering move-in-ready comfort and modern efficiency. Tucked in a truly walkable neighbourhood, its just a short stroll from groceries, pharmacies, cafés, casual restaurants, and local shops perfectly balancing daily convenience and community charm. Inside, the cozy, lovingly cared-for interior complements the polished updates, while outside, the covered rear porch overlooks a fully fenced, landscaped yard ideal for morning coffee, summer barbecues, or peaceful evenings outdoors. Smart enhancements, outdoor appeal, and a prime location make this inviting bungalow an exceptional opportunity for first-time buyers or young professionals starting their homeownership journey. This property includes one designated parking space. The current owners typically park their second vehicle on the street for most of the year. During winter months, they park it on their gravel throughway. (id:46638)
Royal LePage Triland Realty
23 Blairmont Terrace
St. Thomas, Ontario
Welcome to this gorgeous HayHoe built bungalow located in a desirable neighbourhood in the Mitchell Hepburn School district. Step inside the front foyer with plenty of room as well as a great bench which also provides additional storage. This well-maintained home features 2+2 bedrooms, 3 full bathrooms, an open concept floor plan, modern kitchen with an island and walk-in pantry, living room with a vaulted ceiling. Great functional living space in the basement with a large rec room, 2 bedrooms, and a 4-piece bathroom. This home also features an insulated 2 car garage with an electric heater, retractable awnings, fully landscaped yard, garden shed, composite deck, and a gas BBQ hookup. (id:46638)
Pc275 Realty Inc.
8 Empire Parkway
St. Thomas, Ontario
Welcome to this beautiful 2-storey townhome located in the desirable south end of St. Thomas. Featuring 3 spacious bedrooms and 4 bathrooms, this well-maintained home offers the perfect blend of comfort and convenience. Ideally situated near scenic walking trails and the highly regarded Mitchell Hepburn School, its an excellent location for families and outdoor enthusiasts alike.Enjoy the privacy of a fully fenced and landscaped backyardperfect for relaxing or entertaining. The home also includes a single-car garage and double-wide driveway, providing ample parking space. Dont miss your opportunity to live in this sought-after neighbourhood! (id:46638)
Elgin Realty Limited
7 Sparta Street
St. Thomas, Ontario
Welcome to this charming bungalow located on a quiet, family-friendly street in St. Thomas. The main floor offers a bright and welcoming living room as you enter, along with three comfortable bedrooms and a beautifully updated 4-piece bath (2024) featuring in-floor heating. The stylish kitchen boasts two-toned cabinetry and sleek stainless steel appliances, perfect for everyday living and entertaining.Downstairs, the finished basement (2021) provides a cozy rec room complete with a built-in gas fireplace ideal for movie nights or relaxing with the family. Outside, enjoy the fully fenced private backyard, featuring a stamped concrete patio with a gazebo and gas hookup for a BBQ. Additional updates include a new roof in 2019.A move-in-ready home in a peaceful location. (id:46638)
Blue Forest Realty Inc.
126 Highview Drive
St. Thomas, Ontario
Looking for a Charming Family Home in One of the Best Locations? You've Found It! This inviting 4-level backsplit sits on a spacious corner lot in one of St. Thomas's most desirable school districts, offering the perfect blend of character, functionality, and thoughtful updates. With 3 bedrooms and a full bath on the upper level, plus a fourth bedroom with its own ensuite on the third level, there's room for the whole family to grow. Enjoy quiet mornings on the welcoming front porch overlooking beautifully landscaped gardens and a lush, oversized yard. The fully fenced backyard (2023) is a private retreat featuring a bonfire pit, mature pear tree, and lovely garden beds ideal for entertaining or unwinding. Inside, the home has been freshly painted throughout (2023) and includes new flooring (2024), air conditioning (2024), a smart thermostat (2025), updated lighting fixtures, and a smart washing machine (2025), gas dryer and central vac, bringing both comfort and convenience to everyday living. The windows are approximately 10-15 years old. With only two owners since it was built, this home has been lovingly cared for. Beautifully maintained, smartly updated, and located in a top-tier neighbourhood this corner-lot gem is one you wont want to miss! (id:46638)
Royal LePage Triland Realty
141 Styles Drive
St. Thomas, Ontario
Welcome to 141 Styles Drive, St. Thomas! This 1290 square foot, semi-detached 2 storey with single car garage is the perfect home, designed with family in mind. The Kensington model offers a spacious foyer, powder room, large open concept kitchen/dining/great room on the main floor, all done in luxury vinyl plank flooring. The kitchen features gorgeous granite counter tops, tiled backsplash and breakfast bar. The second level features three spacious carpeted bedrooms and a full 4-piece bath. In the basement you'll find your laundry room, rough in for future 4-piece bath, ample storage and feature development potential. Nestled snugly in South St. Thomas, just steps away from trails, St. Josephs High School, Fanshawe College (St. Thomas Campus), and the Doug Tarry Sports Complex, this home is in the perfect location, on an amazing 140 ft deep lot. Why choose Doug Tarry? Not only are all their homes Energy Star Certified and Net Zero Ready but Doug Tarry is making it easier to own your first home. Reach out for more information on the First Time Home Buyer Promotion! 141 Styles Drive is currently UNDER CONSTRUCTION and will be ready for its first family to call it home October 7th, 2025. (id:46638)
Royal LePage Triland Realty
12 Harrow Lane
St. Thomas, Ontario
This charming bungalow (currently under construction with a completion date of October 6th, 2025) is located in Harvest Run, a fantastic location with walking trails and park. The Pinewood model B (with one car garage) offers 1726 square feet (on 2 floors) of thoughtfully designed living space, perfect for those looking to downsize or a great condo alternative. As you enter, you'll be welcomed by a cozy covered porch, an inviting space for morning coffee or evening relaxation. Enjoy entertaining your friends and family in the Great Room & Kitchen (with walk-in pantry & quartz countertops). There are two bedrooms on the main level, including the Primary bedroom with a walk-thru closet and access to a 4pc bathroom, as well as an additional 2pc bathroom. The lower level is complete with 2 more bedrooms, a large rec room, and a 3pc bathroom. This High Performance Doug Tarry Home is both Energy Star and Net Zero Ready. Doug Tarry is making it even easier to own your first home! Reach out for more information on the First Time Home Buyers Promotion. Welcome Home. (id:46638)
Royal LePage Triland Realty
7 Mc Larty Drive
St. Thomas, Ontario
Welcome to 7 Mc Larty Drive, a prime, fully bricked backsplit nestled in a quiet, family-friendly neighbourhood in St. Thomas desirable south end. Ideally located close to schools, shopping, scenic walking trails, and just a short drive to both London and the beaches of Port Stanley, this home offers the perfect blend of comfort and convenience. The main floor features a bright and functional kitchen, a spacious living room, and a dining area that walks out to a large, private deck, perfect for entertaining or relaxing outdoors. Upstairs, you'll find three well-maintained bedrooms, including a generous primary suite with cheater access to the main bathroom. The lower level offers excellent potential for multi-generational living or an in-law suite, complete with a cozy family room warmed by a gas fireplace, a fourth bedroom, and a full 3-piece bath. With its separate entrance possibility and thoughtful layout, this level provides great flexibility for extended family, guests, or rental income. The basement includes a large utility room, a dedicated workshop space, and a cold cellar, ideal for storage or future development. Outside, enjoy the beautifully landscaped yard with mature trees, garden beds, and a powered shed with underground hydro. Additional features include a newer roof (2021), updated windows, backwater valve installation, overhead garage storage, and parking for six vehicles. This home shows true pride of ownership and is ready to welcome its next chapter. (id:46638)
Pinheiro Realty Ltd
134 Styles Drive
St. Thomas, Ontario
Welcome to 134 Styles Drive, located in the heart of Doug Tarry Homes' desirable Miller's Pond community! This 1,684 sq. ft. bungalow with a double car garage offers the ideal layout for family living. Designed for convenience and comfort, this home features a functional main floor plan with 3 bedrooms, soaring vaulted ceilings in the Great Room, and an open-concept Kitchen complete with a quartz island, Breakfast Area, and a spacious walk-in pantry. Enjoy the elegance of luxury vinyl plank flooring throughout the main living areas, with cozy carpeted bedrooms for added warmth. The primary suite includes a walk-in closet and a private 3-piece ensuite. Downstairs, the expansive unfinished basement provides incredible potential with enough space for two more bedrooms, a generous family room, and roughed-in for a 3-piece bathroom. Perfectly situated next to the pathway to Parish Park, 134 Styles Drive is ideally located on the south end of St. Thomas, just steps away from trails, St. Josephs High School, Fanshawe College (St. Thomas Campus), and the Doug Tarry Sports Complex. Why choose Doug Tarry? Not only are all their homes Energy Star Certified and Net Zero Ready but Doug Tarry is making it easier to own your first home. Reach out for more information on the First Time Home Buyer Promotion! 134 Styles Drive is currently UNDER CONSTRUCTION and will be ready for its first family to call it home October 2nd, 2025. (id:46638)
Royal LePage Triland Realty
6 - 20 Windmere Place
St. Thomas, Ontario
Welcome to carefree living in the highly sought-after Windemere Gates Community, just minutes from the Elgin Centre. This beautifully updated and fully finished 2-bedroom, 3-bathroom condo offers everything you need on the main floor, with thoughtful upgrades and a lifestyle that combines comfort and convenience. Step inside to an open-concept main floor that boasts gleaming hardwood floors, Hunter Douglas California shutters, and soaring vaulted ceilings adorned with new skylights that flood the space with natural light. Cozy up by the gas fireplace in the spacious living room or entertain in the chefs kitchen, complete with a pantry, ample cabinetry, and an island for additional prep space plus, appliances are included. The primary bedroom is a relaxing retreat featuring a walk-in closet and a luxurious 4-piece ensuite with a walk-in shower and a walk-in jacuzzi tub. A second main-floor bedroom comfortably fits a queen bed and includes a built-in wardrobe. For added ease, enjoy the main floor laundry and a convenient 2-piece bathroom. Downstairs, the professionally finished basement offers endless possibilities with a full3-piece bathroom and six uniquely purposed rooms including two offices, a media room, a studio, a café, and even a Den. Outside, enjoy summer evenings on the back deck, complete with a natural gas line for grilling, raised garden boxes, and cedars for privacy. There's also a covered front porch perfect for relaxing with a morning coffee. The single-car garage, along with a furnace and central air system both installed in 2018 and on an annual maintenance plan, ensures peace of mind. Forget snow shoveling and lawn maintenance,, roofing, steps, eaves and driveways, this condo offers the perfect low-maintenance lifestyle in a beautiful and well-kept community. Come and discover all that this stunning home has to offer! (id:46638)
Streetcity Realty Inc.
18 - 20 Windermere Place
St. Thomas, Ontario
Welcome to this immaculate, fully finished 2+1 bedroom, 2.5 bath corner-lot condo located in the highly desirable Windemere Place community. Perfectly positioned near guest parking, this home combines comfort, space, and convenience. Step onto the charming front porch and into a bright, airy main level featuring vaulted ceilings and an abundance of natural light. The spacious great room is ideal for entertaining or relaxing with family. You'll love the large kitchen, complete with patio doors that open to a private deckperfect for morning coffee or evening BBQs. The main floor master suite includes a private ensuite, and the main floor laundry adds to the home's convenience. Downstairs, enjoy a generous recreation room with cozy gas fireplace, a third bedroom with a walk-in closet, and a full 3-piece bath. There's also ample storage space or potential for a workshop or hobby area. Additional highlights include a double driveway with single attached garage, low-maintenance living, and proximity to shopping, parks, and quick access to the 401 & London. The condo fees include lawn care, snow removal to the front door, shingle replacement, exterior brick work if needed, driveway and front step maintenance. Appliances included (Fridge 2022, Dishwasher 2022, Stove 2024, Microwave 2022, Washing Machine 2024, and A/C replaced 2022) (id:46638)
Century 21 First Canadian Corp



