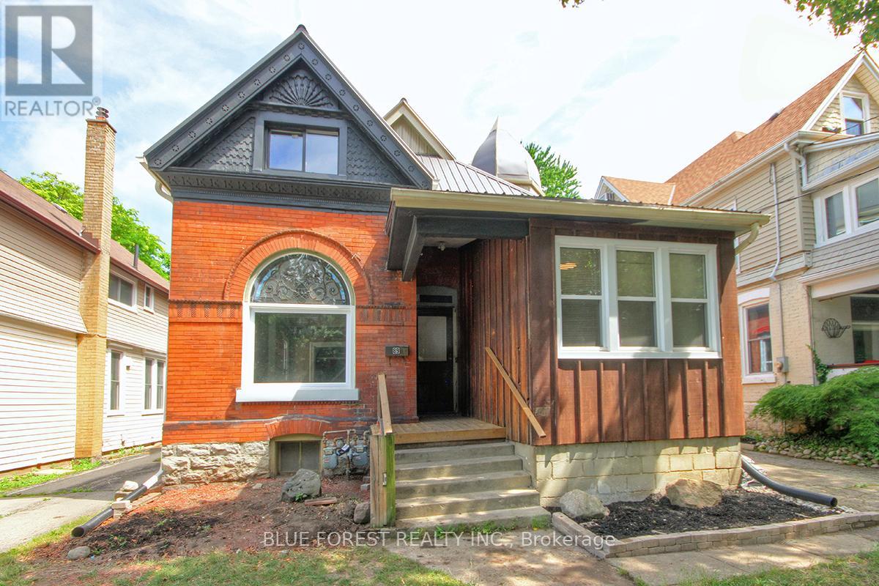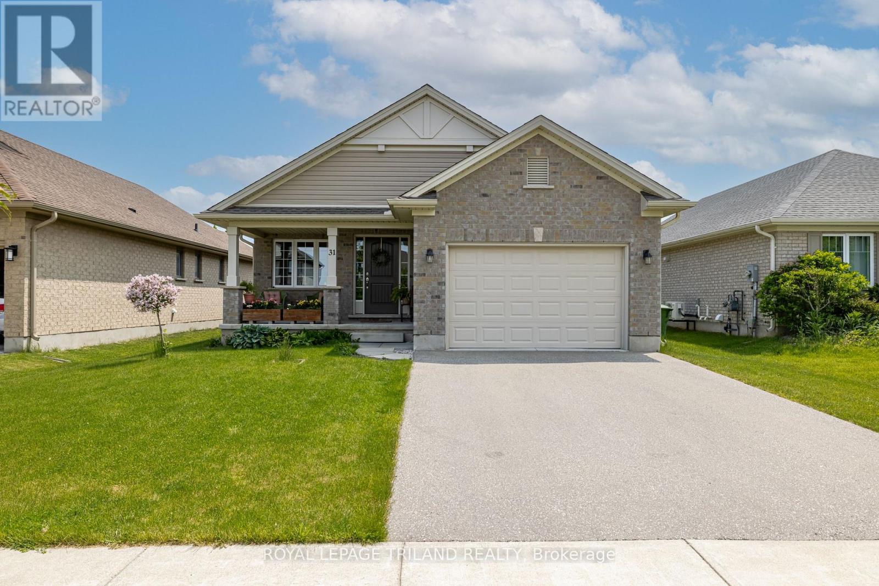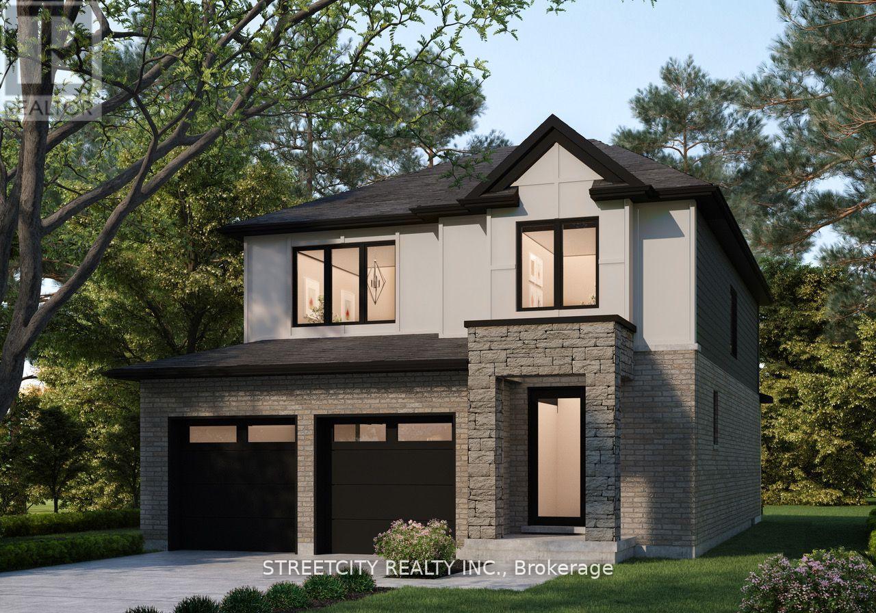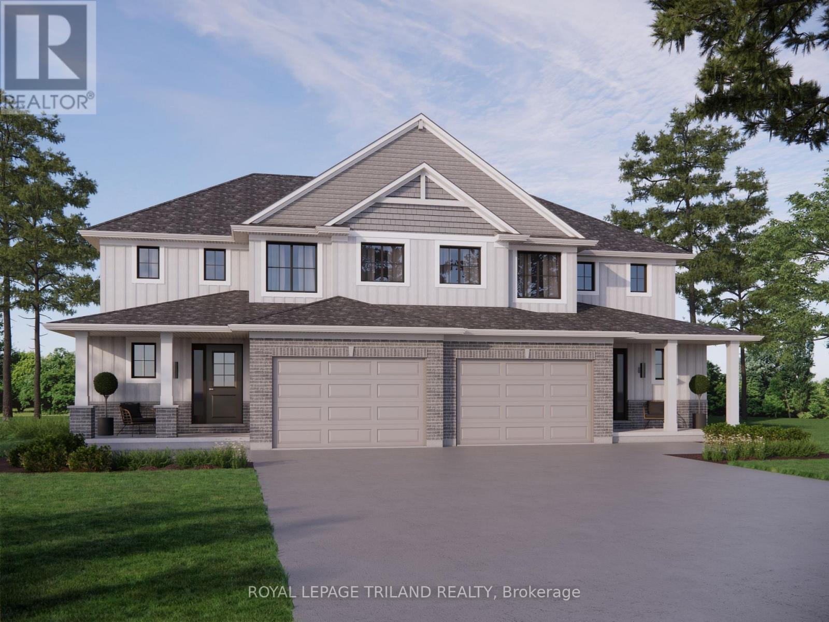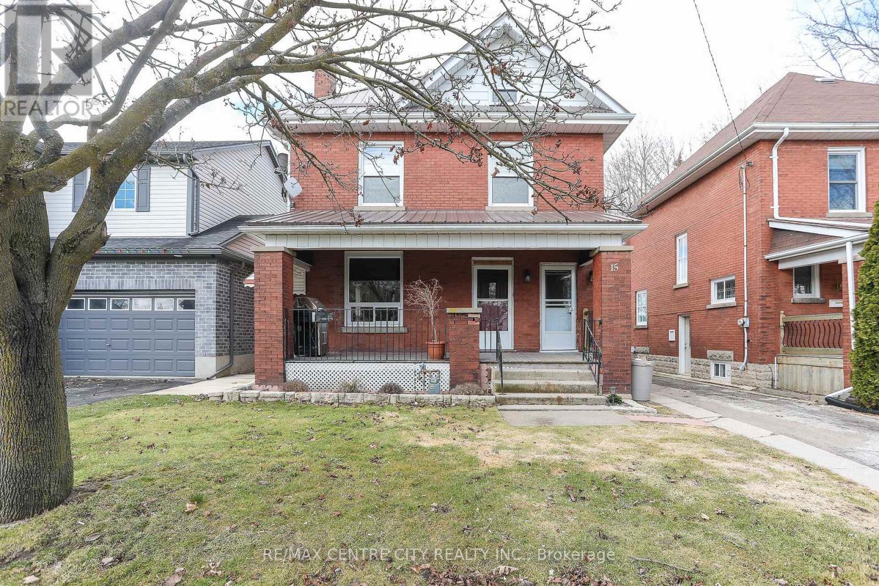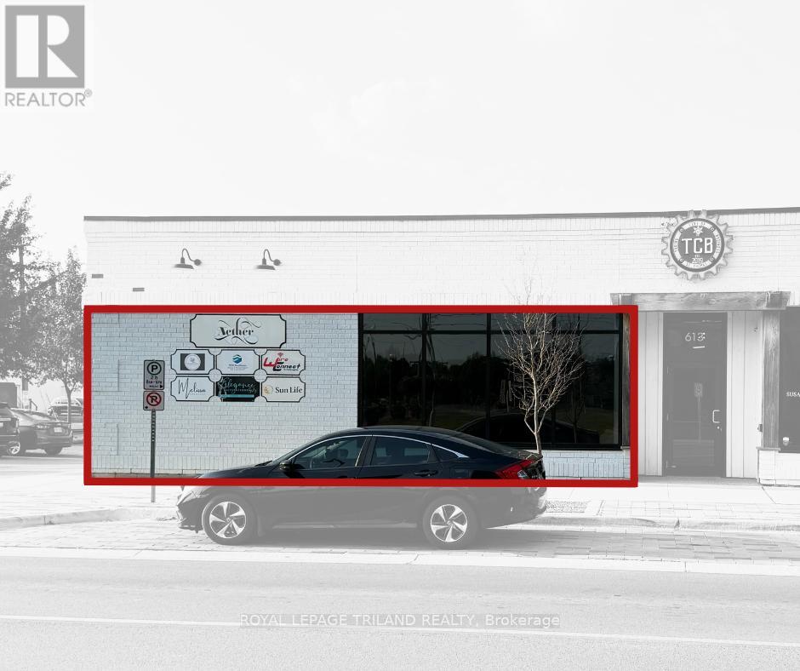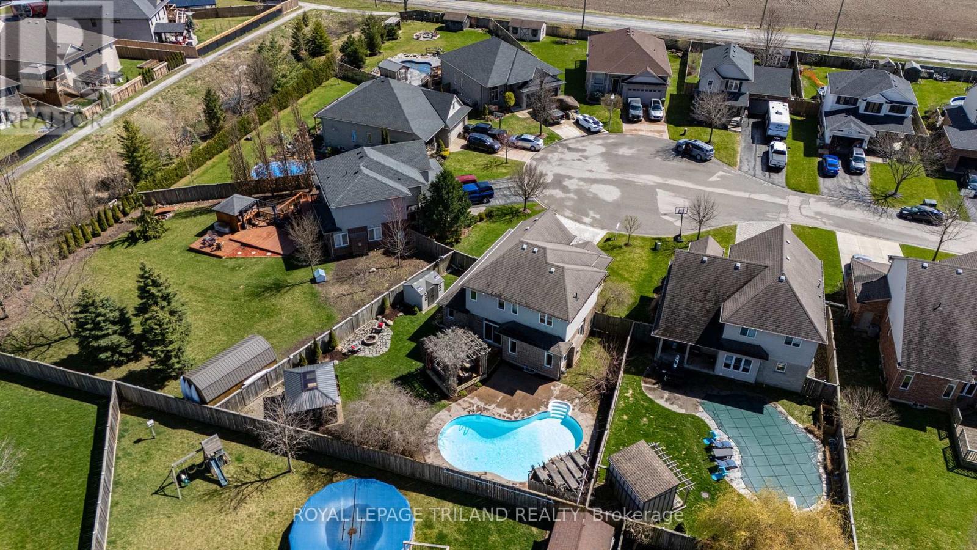89 Gladstone Avenue
St. Thomas, Ontario
Investor Alert - This is an updated/renovated brick duplex century home conveniently located in the Court House area close to all amenities. It is a side-by-side duplex - luxurious 3bedroom/2 story unit & a 1 bedroom unit. Both units are vacant. Ideal situation for moving in & having the other unit cover a lot of the costs. Quiet street with friendly neighbours.The house has 2 separate gas metres & 3 separate hydro metres & 3 updated breaker panels.2 Separate Reliance water heaters. Shared single driveway. Lots of parking in the front & in the rear of the property. Basement is attached to the 3 bed unit & has it's own laundry facilities. Laundry hookup is in the 1 bed unit. Recent upgrades to the house includes the following: New metal roof 2017-Freshly painted 2025-furnace Dec 2019. New kitchen & new bathroom 2025 - 8 new north pole windows April 2021 - All galvanized steel water pipe within the house completely upgraded to PEX pipe. Screen Door and front window 2025. Carpeting andFlooring 2025. Wood Fence & wood stairs in the backyard 2025. Some painting done to the exterior 2025. Wood Fireplace in the living room is presently not functional. Book your showing before it's gone. (id:46638)
Blue Forest Realty Inc.
31 Acorn Trail
St. Thomas, Ontario
Welcome to 31 Acorn Trail, nestled in the highly sought-after Harvest Run community! This stunning 2,100 sq ft brick bungalow is the ideal home for a young family or a multi-generational household. Thoughtfully designed with comfort and versatility in mind, the home features 4 bedrooms and 2 full bathrooms.The eat-in kitchen provides a warm and functional space for everyday meals, while the finished basement includes a wet bar, perfect for entertaining or extended family living. Outdoors, enjoy a fully fenced yard, offering privacy and safety for children or pets to play, plus space for gardening or relaxing on warm afternoons. Whether youre looking for space, style, or convenience, this home checks all the boxes.Dont miss the opportunity to make this beautiful property your own! (id:46638)
Royal LePage Triland Realty
15 Sunset Drive
St. Thomas, Ontario
This hidden gem is sure to impress situated on a 50' wide by 305' deep lot backing onto Kettle Creek and conveniently located just outside of the city. Entering the home through the front door you are greet by a spacious foyer that leads into the open concept main living area consisting of a perfect sized living room, bright dining room with patio door access to the backyard and a high functioning kitchen over looking the back deck. The upper level consists of two bedrooms and the full bathroom. The interior of the home has been extensively renovated over time including new wiring, spray foam insulation, drywall, kitchen, bathroom, trim, floors, roof and windows. The exterior has plenty to offer with a 0.373 acre lot, ample parking, garden shed and a triple detached garage (2008) with second level storage. Don't miss your chance to own this rare property. (id:46638)
RE/MAX Centre City Realty Inc.
53 Lucas Road
St. Thomas, Ontario
MOVE IN READY-Welcome to your dream home in the heart of St Thomas, a charming small city with big city amenities! This Traditional masterpiece offers the perfect blend of contemporary design and convenience, providing an exceptional living experience. Step into luxury as you explore the features of this immaculate model home which is now offered for sale. The Ridgewood model serves as a testament to the versatility and luxury that awaits you. Open Concept and carpet free Living: Enter the spacious foyer and be greeted by an abundance of natural light flowing through the open-concept living spaces. The seamless flow from the living room to the dining and kitchen area creates a welcoming atmosphere for both relaxation and entertaining. The gourmet kitchen is a culinary delight, with quartz countertops, tiled backsplash and stylish center island. Ample cabinet space with a walk in Pantry cabinet makes this kitchen both functional and beautiful. Retreat to the indulgent master suite, featuring a generously sized bedroom, a walk-in closet, and a spa-like ensuite bathroom. The basement offers a blank canvas for development potential with a roughed in bath, large egress windows and a Separate side door entrance. Several well appointed builder upgrades included. Book your private showing soon before this one gets away. (id:46638)
Streetcity Realty Inc.
5 Harrow Lane
St. Thomas, Ontario
Welcome to the Elmwood model located in Harvest Run. This Doug Tarry built, MOVE IN READY, fully finished 2-storey semi detached is the perfect starter home. A Kitchen, Dining area, Great room & Powder room occupy the main level. The second level features 3 spacious Bedrooms including the Primary bedroom (complete with 3pc Ensuite & Walk-in Closet) as well as a 4pc main Bathroom. The lower level is complete with a 4th Bedroom, cozy Rec Room, 3pc Bathroom, Laundry hookups & Laundry tub. Other Features: Luxury Vinyl Plank & Carpet Flooring, Kitchen Tiled Backsplash & Quartz countertops, Covered Porch & 1.5 Car Garage. This High Performance Doug Tarry Home is both Energy Star and Net Zero Ready. A fantastic location with walking trails and park. Doug Tarry is making it even easier to own your first home! Reach out for more information on the First Time Home Buyers Promotion. All that is left to do is move in, get comfortable & enjoy. Welcome Home! (id:46638)
Royal LePage Triland Realty
28 Lucas Road
St. Thomas, Ontario
Located in St. Thomas's Manorwood neighborhood, this custom 2- storey family home combines a modern aesthetic with traditional charm. The home has a two-car attached garage, stone and hardboard front exterior with brick and vinyl siding on sides and back of home. Upon entering the home, you notice the hardwood floors on the main level with its large dining area and lots of natural light, oversized windows and sliding door access to the backyard. The custom kitchen has an island with bar seating and hard surface countertops, a walk-in pantry and plenty of storage. Overlooking it all is the stunning great room with large windows and accent wall complete with electric fireplace and mantle. The main level also has a great mudroom and convenient powder room. The upper level is highlighted by a primary bedroom suite complete with walk-in closet, large master bedroom and an amazing 5-piece ensuite complemented by a tiled shower with glass door, stand-alone soaker tub and double vanity with hard surface countertop. Three additional bedrooms, a laundry area and a full 5-piece main bathroom with double vanity, hard surface countertops and a tiled shower with tub finish off the upper level. The large unfinished basement awaits your personal touches to complete this amazing 4-bedroom home. Book your private showing today! (id:46638)
Sutton Group - Select Realty
19 Blairmont Terrace
St. Thomas, Ontario
A great opportunity to own a spacious bungalow in a desirable neighbourhood in south St. Thomas. Featuring approximately 2,200 square feet of finished living space, 2+2 bedrooms, 3 full bathrooms, a very inviting foyer, open concept main floor with hardwood flooring, a vaulted ceiling in the living room, good size master bedroom with a 3 piece ensuite with a walk-in closet, and main floor laundry. Finished basement offering a rec-room with an egress window, 2 large bedrooms, 4 piece bathroom, and adequate storage space. Outside you will find a double wide concrete driveway with parking for 4 cars, a covered front porch, fully fenced backyard offering a large deck, patio, and storage shed. Located in the Mitchell Hepburn School district close to schools and parks. (id:46638)
RE/MAX Centre City Realty Inc.
302 - 52 Hiawatha Street
St. Thomas, Ontario
Step up to stylish living in this beautiful 2-bedroom, 1-bath apartment on the third floor in St. Thomas. Offering an inviting space for $1,650 per month, which includes heat, water, and 1 parking spot, (personal hydro extra) providing hassle-free convenience. Enjoy sweeping views of the surrounding greenery from your elevated position, creating a peaceful escape right at home. Perfect for professionals, couples, or small families looking for comfort and modern charm. Book your tour today! (id:46638)
Team Glasser Real Estate Brokerage Inc.
15 Wilson Avenue
St. Thomas, Ontario
Up and down duplex in a convenient location. Fully rented. Separate laundry areas, hydro, gas, and water meters. The main floor apartment is a good size 2 bedroom with a rec room in the basement. Upstairs is a vacant 1 bedroom apartment with hardwood flooring and walk-up access to the attic. Updates and improvements include new windows on the main floor and upstairs in 2018, all new wiring and breaker panel in 2017. Flat rough on the addition replaced in 2019. Metal roof on the main house. Mutual driveway with 4 parking spots at the back. 2 water heaters are owned. (id:46638)
RE/MAX Centre City Realty Inc.
102-103 - 613 Talbot Street
St. Thomas, Ontario
Looking for the perfect spot to grow your business? This bright and open-concept office space is in one of the most desired buildings in downtown St. Thomas.This premium unit is comprised of two units connected with a stunning large wood door offers a clean, professional feel with plenty of natural light. You'll have access to a shared boardroom for meetings, shared washrooms, and convenient loading doors for deliveries. This is an ideal space for a startup, small business, or a satellite offices.Located in a prime downtown location, you'll be close to local shops, restaurants, and other businesses. This is a great opportunity to get into a fantastic building in a bustling part of the city. (id:46638)
Royal LePage Triland Realty
145 Wilson Avenue
St. Thomas, Ontario
Charming all brick bungalow in quiet St. Thomas location. A three bedroom home with an classic all brick two car garage. Driveway off Glenbanner makes getting in and out easier. Spacious main floor with large principle rooms including, dining room, living room, and bedrooms. Easy access to Port Stanley and London from this southwest location. Garage has high ceilings and two new garage doors installed 2025. Most windows replaced 2024. New shower installed in main bathroom 2025. Lots of space and potential in basement. Closing could be flexible. (id:46638)
Elgin Realty Limited
19 Chamberlain Court
St. Thomas, Ontario
Welcome to this beautifully maintained 3+1 bedroom, 3.5 bathroom home located in the desirable Mitchell Hepburn School District, situated on a quiet cul-de-sac. Just 14 minutes to Port Stanley Beach and 6 minutes to Shaw's Ice Cream, this home offers a perfect balance of family-friendly living and nearby amenities. Key features include a heated saltwater inground pool, enclosed all-season hot tub, stamped concrete drive and patio, and mature landscaping creating a true backyard oasis. The main floor boasts a bright foyer with abundant natural light, gas fireplace, maple kitchen with granite island and stainless steel appliances, and a kitchen walkout to the backyard. A hardwood staircase leads upstairs to a private primary suite with ensuite bath.The finished basement includes a spacious family room, additional bedroom, and 3-piece bathroom ideal for guests or extended family. Additional highlights include a double car garage, main floor powder room, and plenty of storage throughout.This move-in ready home combines comfort, style, and convenience in one of St. Thomas most sought-after neighbourhoods. Don't miss this opportunity! (id:46638)
Royal LePage Triland Realty

