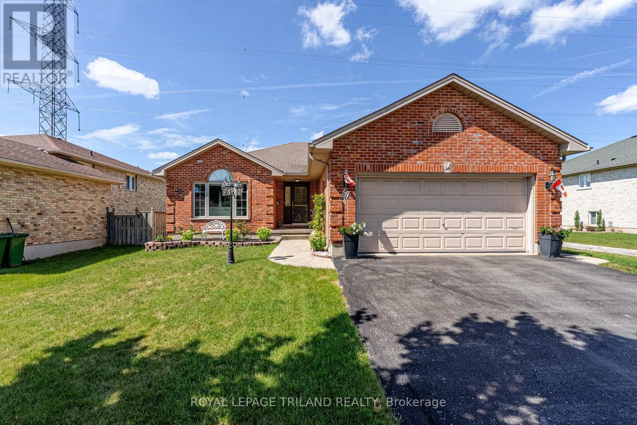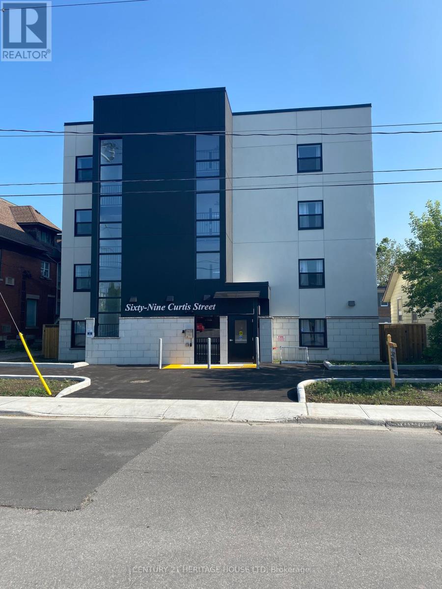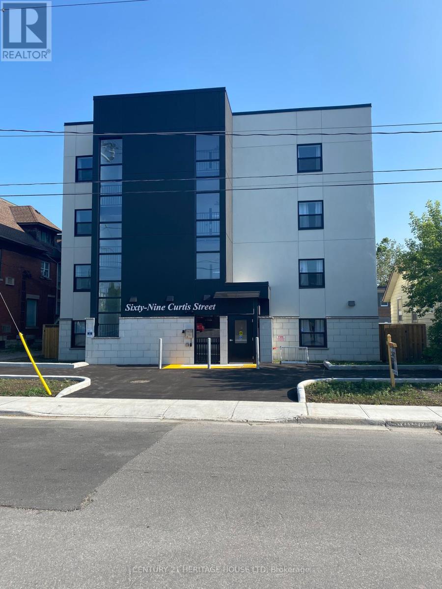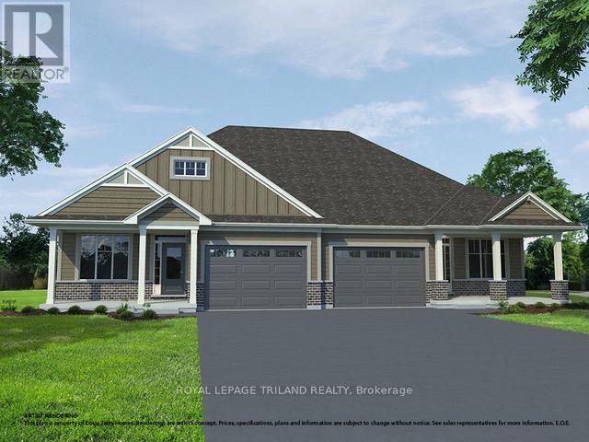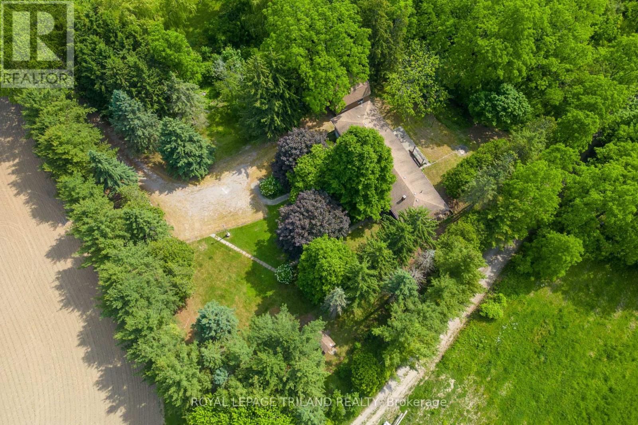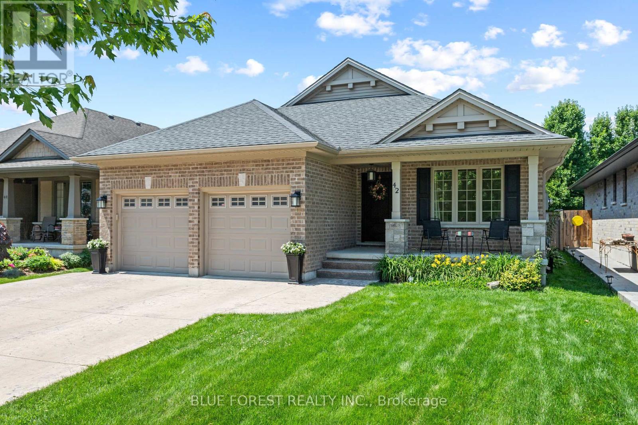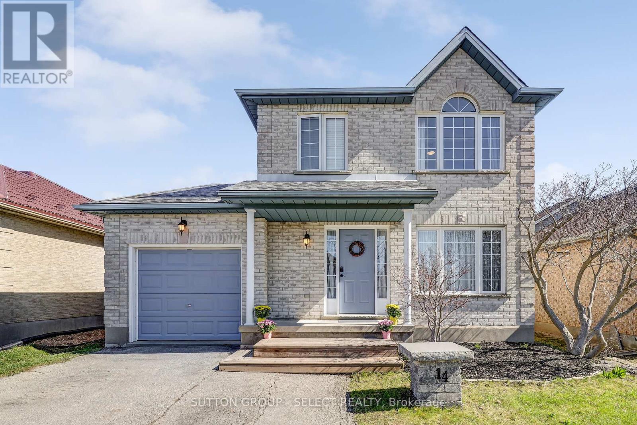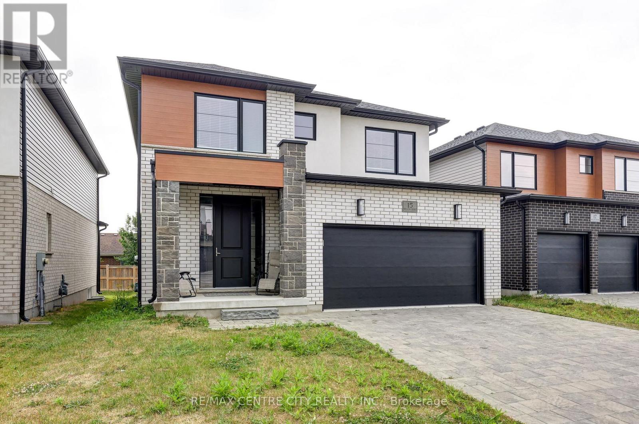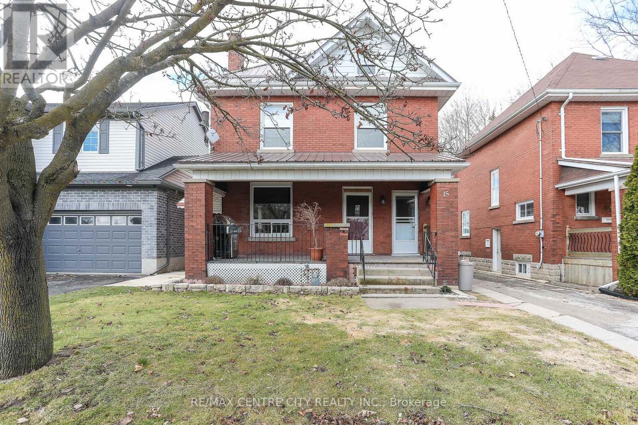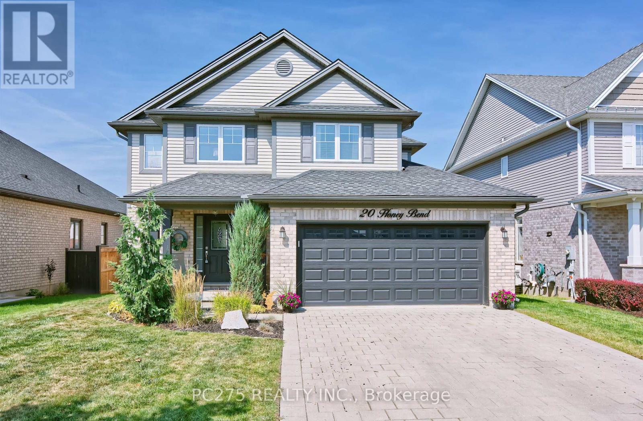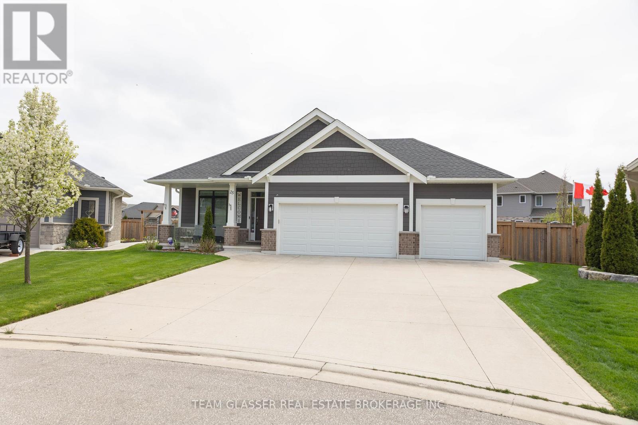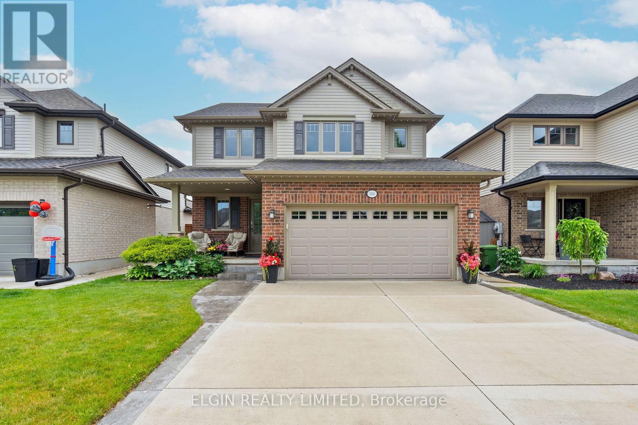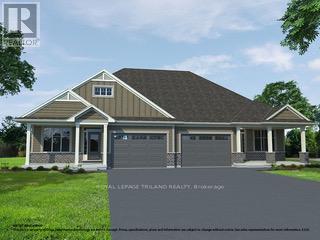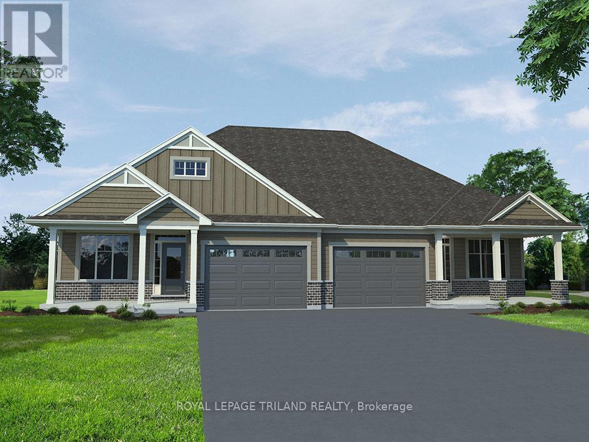67 Donker Drive
St. Thomas, Ontario
Welcome home to 67 Donder Crescent, St. Thomas! Perfectly situated in the desirable northeast end of the city, this property offers rare privacy with no neighbours behind or beside you. Instead, your backyard opens directly onto the beautiful Dalewood Conservation Area, where scenic walking trails, wildlife, and nature surround you right outside your door. This charming bungalow-style home is as functional as it is inviting. A spacious double-car garage and welcoming curb appeal set the tone. Inside, the main floor features a bright living room with a cozy gas fireplace and soaring vaulted ceiling, creating the perfect space for relaxing or entertaining. The large kitchen is ideal for family gatherings, with plenty of counter space, storage, and direct access to the backyard where you can enjoy peaceful views of the conservation lands. Convenience is key with main floor laundry, a 4-piece bathroom, and two bedrooms, including the primary suite with its own private ensuite. The fully finished lower level adds even more space for family living. A large rec room provides endless possibilities for entertaining, movie nights, or a kids play area. There's also a 3-piece bathroom, a dedicated hobby room, a utility room, and plenty of storage for all of life's extras. Whether you're a nature lover who enjoys hiking and exploring, or you simply want the peace of a quiet location with city conveniences just minutes away, this property offers the best of both worlds.67 Donder Crescent isn't just a home its a lifestyle. Don't miss your chance to make it yours! (id:46638)
Royal LePage Triland Realty
401 - 69 Curtis Street E
St. Thomas, Ontario
Welcome to 69 Curtis Street. This building is centrally located, on a bus route, close to downtown for shopping, grocery store and parks. Heat, hydro, water, A?C and parking are included in the lease. The kitchen includes stainless streel refrigerator, stove, dishwasher, microwave and quartz counter tops. The bedrooms and living room have modern circulating fans. This building offers an elevator, controlled entrance with video monitoring, on site management, laundry, additional storage and parking available. Rental applications to be completed prior to all showings. Minimum 24 notice required for all showings. (id:46638)
Century 21 Heritage House Ltd
202 - 69 Curtis Street E
St. Thomas, Ontario
Welcome to 69 Curtis Street. This building is centrally located, on a bus route, close to downtown for shopping, grocery store and parks. Heat, hydro, water, A?C and parking are included in the lease. The kitchen includes stainless streel refrigerator, stove, dishwasher, microwave and quartz counter tops. The bedrooms and living room have modern circulating fans. This building offers an elevator, controlled entrance with video monitoring, on site management, laundry, additional storage and parking available. Rental applications to be completed prior to all showings. minimum of 24 Hours notice required for all showings. (id:46638)
Century 21 Heritage House Ltd
108 Styles Drive
St. Thomas, Ontario
Located in the desirable Miller's Pond close to park & trails is this brand new high-performance Doug Tarry built Energy Star, Semi-Detached Bungalow that is also Net Zero Ready! Currently under construction with a completion date November 24th, 2025. The EASTON model features 2 bedrooms (including a primary bedroom with a walk-in closet & ensuite) 2 full bathrooms (each with its own linen closet), an open concept living area including a kitchen (with an island, walk-in pantry & quartz counters) & great room. Notable features: spacious covered front porch, convenient main floor laundry, inviting foyer & luxury vinyl plank, ceramic & carpet flooring. Doug Tarry is making it even easier to own your first home! Reach out for more information on the First Time Home Buyers Promotion. All that is left to do is move in, get comfortable & enjoy. Welcome Home! (id:46638)
Royal LePage Triland Realty
39339 Bush Line
St. Thomas, Ontario
Rare chance to own 26.5 picturesque acres on Bush Line within St. Thomas boundaries just 5kms from downtown with easy access to London, Port Stanley & Hwy 401. The property features approx. 17 acres of workable farmland and 9 acres of woods, ravine and land surrounding a spacious 6-bedroom, 2-bathroom brick ranch and two outbuildings set back off the road. A long private driveway leads to the original-owner brick ranch, nestled among mature trees with scenic ravine views in the backyard. With over 2,000 sq. ft. above grade, this home offers space and flexibility with its unique sprawling layout ideal for updating, personalizing, or accommodating multi-generational living. It features 6 bedrooms, 2 full baths with two sets of front and backyard door accesses, and two stairwells to the separated lower levels with many large windows. There are 2 furnaces and 2 water heaters. Outbuildings include a shed, a 19 x 26 garage with hydro, concrete floors, and a loft, plus a 20' by 26' workshop. Enjoy peaceful country living without sacrificing city convenience; your rural dream is close to everything. (id:46638)
Royal LePage Triland Realty
39339 Bush Line
St. Thomas, Ontario
Rare chance to own 26.5 picturesque acres on Bush Line within St. Thomas boundaries just 5kms from downtown with easy access to London, Port Stanley & Hwy 401. The property features approx. 17 acres of workable farmland and 9 acres of woods, ravine and land surrounding a spacious 6-bedroom, 2-bathroom brick ranch and two outbuildings set back off the road. A long private driveway leads to the original-owner brick ranch, nestled among mature trees with scenic ravine views in the backyard. With over 2,000 sq. ft. above grade, this home offers space and flexibility with its unique sprawling layout ideal for updating, personalizing, or accommodating multi-generational living. It features 6 bedrooms, 2 full baths with two sets of front and backyard door accesses and two stairwells to the separated lower levels with many large windows. There are 2 furnaces and 2 water heaters, . Outbuildings include a shed, a 19 x 26 garage with hydro, concrete floors, and a loft, plus a 20' by 26' workshop. Enjoy peaceful country living without sacrificing city convenience your rural dream close to everything. (id:46638)
Royal LePage Triland Realty
42 Hickory Lane
St. Thomas, Ontario
Stunning Doug Tarry Bungalow in Sought-After Lake Margaret. Welcome to this pristine 4-bedroom, 3-bathroom bungalow nestled in the desirable Lake Margaret area of St. Thomas. Built by award-winning Doug Tarry Homes, this beautifully maintained property offers over 2,500 sq. ft. of finished living space, designed with comfort and functionality in mind. The open-concept main floor features a vaulted ceiling in the great room, a cozy gas fireplace, and a seamless flow to the kitchen and dining area perfect for entertaining. The spacious main-floor primary suite includes a walk-in closet and a private ensuite, while convenient main-floor laundry adds to the ease of everyday living. Downstairs, the fully finished basement boasts a generous rec room, two additional bedrooms, and a full bath ideal for guests or multi-generational living. Enjoy outdoor living with a stamped concrete driveway and patio, a large metal-frame gazebo for summer lounging, and a handy storage shed. The double car garage provides ample parking and storage space. Additional highlights include forced air gas heating, central air, and a quiet location on the south end of town just 15 minutes to the beaches of Port Stanley. Dont miss this opportunity to own a move-in-ready gem in a family-friendly neighbourhood! (id:46638)
Blue Forest Realty Inc.
14 Ponsford Place
St. Thomas, Ontario
Charming family home with great curb appeal. This three bedroom two-story is located in a great neighbourhood just steps to the playgrounds & trails at 1password park. The fully fenced backyard is large and offers a deck with awning, and plenty of gardens for vegetables and flowers as well as a shed. The kitchen is updated and there is a separate Dining room as well as a cozy living room and powder room on the main floor. The primary bedroom offers a spa like ensuite with an oversized tub and separate shower. The upstairs offers two more bedrooms and a 4 piece washroom. The basement is fully finished with a large family room and separate office space. Move-in ready! (id:46638)
Sutton Group - Select Realty
15 Welch Court
St. Thomas, Ontario
Located in a quiet cul-de-sac in one of St. Thomas's most desirable neighbourhoods, Manorwood. This stunning 2-storey Mapleton home, built in 2022, is just a short walk from Elgin Mall. This home features 4 bedrooms and 2.5 bathrooms, it offers plenty of space for the whole family. The open-concept main floor features 9-foot ceilings, a bright living room, and a stylish kitchen with quartz countertops, stainless steel appliances, a large island, and a walk-in pantry. The dining area opens to the backyard through patio doors, a blank slate ready for your landscaping vision. Upstairs, you'll find 4 generously sized bedrooms, including a primary bedroom featuring a spa-like 5-piece ensuite with double sinks, a tiled shower with glass enclosure, and relaxing drop-in tub. The primary walk-in closet offers plenty of space for your wardrobe. A second full bathroom serves the additional three bedrooms on this level. The unfinished lower level offers an exciting opportunity to add even more living space, the possibilities are endless. Outside, the paver stone driveway, two-car garage, and gorgeous exterior set the tone for whats inside. This home is ready to welcome you, book your showing today! (id:46638)
RE/MAX Centre City Realty Inc.
28 Lucas Road
St. Thomas, Ontario
Located in St. Thomas's Manorwood neighborhood, this custom 2- storey family home combines a modern aesthetic with traditional charm. The home has a two-car attached garage, stone and hardboard front exterior with brick and vinyl siding on sides and back of home. Upon entering the home, you notice the hardwood floors on the main level with its large dining area and lots of natural light, oversized windows and sliding door access to the backyard. The custom kitchen has an island with bar seating and hard surface countertops, a walk-in pantry and plenty of storage. Overlooking it all is the stunning great room with large windows and accent wall complete with electric fireplace and mantle. The main level also has a great mudroom and convenient powder room. The upper level is highlighted by a primary bedroom suite complete with walk-in closet, large master bedroom and an amazing 5-piece ensuite complemented by a tiled shower with glass door, stand-alone soaker tub and double vanity with hard surface countertop. Three additional bedrooms, a laundry area and a full 5-piece main bathroom with double vanity, hard surface countertops and a tiled shower with tub finish off the upper level. The large unfinished basement awaits your personal touches to complete this amazing 4-bedroom home. Book your private showing today! (id:46638)
Sutton Group - Select Realty
173 Renaissance Drive Nw
St. Thomas, Ontario
Welcome to Your Dream Bungalow by John Roberts Signature Homes!Experience modern luxury and exceptional craftsmanship in this stunning custom bungalow, meticulously built by John Roberts Signature Homes a renowned Net Zero qualified home builder.Offering a spacious 2+1 bedroom layout and three full bathrooms, this home boasts a total of 2,125 sq. ft. of finished living space, The finished basement is designed for comfort, offering upgraded wall insulation, an insulated basement floor, and plush premium carpeting with upgraded underpad.Step inside and be greeted by grand 10-foot ceilings in the foyer, leading into a main level with soaring 9-foot ceilings and elegant vaulted ceilings in the living area. The gourmet kitchen is a chefs delight, featuring upgraded maple cabinetry, sleek quartz countertops, and a stunning white oak peninsula perfect for casual meals or entertaining guests.Enjoy the durability and elegance of luxury vinyl flooring throughout the main level, complemented by triple-pane windows that enhance both energy efficiency and sound insulation.Outside, this home showcases impeccable curb appeal with a sophisticated mix of brick, James Hardie board and batten siding, and polymac panels, all set on a generous 40 x 114 ft. lot. Additional features include a double-car garage and main floor laundry for ultimate convenience.Built with forward-thinking sustainability, this property includes many Net Zero Ready features designed to reduce energy costs and environmental impact, making it both a beautiful and responsible choice for your next home.Dont miss the chance to own this exceptional bungalow where quality, style, and efficiency come together seamlessly. (id:46638)
The Realty Firm Inc.
15 Wilson Avenue
St. Thomas, Ontario
Up and down duplex in a convenient location. Fully rented. Separate laundry areas, hydro, gas, and water meters. The main floor apartment is a good size 2 bedroom with a rec room in the basement and rented for $1,178.75 plus utilities.. Upstairs is a 1 bedroom apartment with hardwood flooring and walk-up access to the attic currently rented for $1,450 plus utilities. Updates and improvements include new windows on the main floor and upstairs in 2018, all new wiring and breaker panel in 2017. Flat rough on the addition replaced in 2019. Metal roof on the main house. Mutual driveway with 4 parking spots at the back. 2 water heaters are owned. (id:46638)
RE/MAX Centre City Realty Inc.
1009 Talbot Street Nw
St. Thomas, Ontario
Prime Commercial space available just over 2000 sqft. High-profile plaza with easy access from 3 Streets, plus onsite parking available immediately. Landlord approves all tenants with non - competing with other tenants in plaza. Tenant pays water, gas, and the landlord pays hydro. The water heater is owned. (id:46638)
Sutton Wolf Realty Brokerage
19 Farmington Drive
St. Thomas, Ontario
Immaculately maintained all-brick bungalow in the heart of St. Thomas! This bright and spacious home offers 2 bedrooms, with the option to convert the main-floor laundry back into a 3rd bedroom. The open floor plan allows space and flow for hosting family and friends. The primary suite features an ensuite bath and sliding doors to a private back deck. The finished lower level is just as impressive, with a spacious living room warmed by a cozy fireplace, an additional bedroom, and plenty of space for guests, hosting, or a home office. Outside, a beautiful stone patio provides a peaceful place to relax, surrounded by well-kept landscaping. Ideally located directly behind the Elgin Mall and close to all amenities, this move-in ready bungalow is waiting for its next owners to enjoy. (id:46638)
Century 21 First Canadian Corp
49 Neal Avenue
St. Thomas, Ontario
Welcome to this meticulously maintained bungalow featuring 3 beds plus a guest suite, 2 full baths, & countless upgrades throughout. Set on manicured gardens with a private fenced backyard, this home is move-in ready and designed for both comfort and style. Inside, you'll find rich cherry hardwood floors and an inviting open-concept layout combining the dining/kitchen & dining/living areas. The kitchen boasts granite countertops, backsplash, KitchenAid black stainless appliances, gas stove & pantry, side doors to patio that leads straight to the basement. The primary bedroom includes a cheater ensuite & direct access to the gorgeous patio. A stunning replaced wood staircase with new railing & a decorative wood pillar adds elegance as you head downstairs. The lower level offers plenty of flexible space with a huge family room and a beautifully finished guest suite. The updated cheater bathroom includes a walk-in shower & it is combined with laundry, complete with a new Maytag washer and dryer on pedestals plus a pull-out wall-mounted ironing board. Additional features include a cold cellar and ample storage/utility room. Step outside through the dining room patio doors to a 6x16 covered sundeck with shades & overlooking green space providing privacy and a peaceful spot to unwind. The backyard showcases a stamped concrete patio, gazebo, cedar garden shed, manicured landscaping, and a tastefully decorated fence. A gate provides direct access to the green space for walks or taking the dog out. Other upgrades include: Windows & doors replaced, High-efficiency gas-powered heat pump (valued at $15,000) for heating & cooling, Concrete driveway, rear pathway & pad for BBQ area (Natural gas hook-up). Located in a growing community, with easy access to Hwy 3, Hwy 4, 401 & 402, just 4 minutes to St. Thomas Elgin General Hospital, close to parks and all amenities. Simply move in, relax, and enjoy everything this home has to offer! (id:46638)
Sutton Group - Select Realty
302 - 52 Hiawatha Street
St. Thomas, Ontario
Step up to stylish, carpet-free living in this beautiful 2-bedroom, 1-bath apartment on the second floor in this 3 Storey walk up. Priced at $1,750 per month, this inviting home includes heat, water, and one parking spot (personal hydro extra). The modern kitchen is a highlight with quartz countertops, soft-close drawers, a timeless subway tile backsplash, and a deep pantry just off the kitchen for all your storage needs. Enjoy the convenience of on-site laundry within the building, secure entry for peace of mind, and peaceful views of the surrounding greenery from your elevated position. Ideal for professionals, couples, or small families seeking a blend of comfort and modern charm. Book your tour today (id:46638)
Team Glasser Real Estate Brokerage Inc.
20 Honey Bend
St. Thomas, Ontario
Welcome to Your Dream Home! Step into this beautifully designed large open-concept main floor that's perfect for entertaining and everyday living. The spacious kitchen features a generous pantry, ideal for all your storage needs, while the convenient main floor laundry adds everyday ease. Upstairs, you'll find an oversized primary bedroom complete with a luxurious 4-piece ensuite and walk-in closet. Two additional generously sized bedrooms, a second 4-piece bathroom, and a cozy sitting area -- perfect for curling up with a good book, or a home office space -- making this home ideal for families. The fully finished basement offers a comfortable family room, an additional bedroom, and another 4-piece bathroom, providing plenty of space for guests or teens. Enjoy outdoor living in the fenced-in backyard, which backs onto a peaceful walking path -- a serene backdrop in a quiet, family-friendly neighborhood. Don't miss out on this exceptional home that perfectly blends space, comfort, and convenience! (id:46638)
Pc275 Realty Inc.
25 Birchall Lane
St. Thomas, Ontario
Welcome to this thoughtfully designed 5-bedroom, 3-bathroom bungalow, perfectly suited for functional family living and effortless entertaining. Situated on a premium pie-shaped lot, this home offers a smart layout that maximizes space, flow, and convenience.The main level features a bright open-concept kitchen and living area, ideal for everyday living and gatherings. A walk-in pantry keeps everything organized, while the adjacent mud room with laundry and direct access to the 3-car garage and back yard adds practical efficiency to your daily routine.The primary suite offers a quiet retreat with a walk-in closet and private ensuite. Two more bedrooms and full bathroom complete the main floor, providing flexibility for guests, a home office, or young children.Downstairs, the fully finished basement extends your living space with two additional bedrooms, a full bathroom, and a large recreation room perfect for teens, extended family, or multi-purpose use. A spacious utility/storage room keeps mechanical systems tucked away and household essentials neatly stored.Step outside to a fully equipped backyard oasis featuring an inground pool, hot tub, pergola, picnic area, and an in-ground sprinkler system to keep your lawn lush and green. Every detail of this home is designed with comfort, functionality, and family in mind. (id:46638)
Team Glasser Real Estate Brokerage Inc.
104 Westlake Drive
St. Thomas, Ontario
Welcome to your dream home! This beautiful 3-bedroom, 2.5-bathroom home is only 12 years old and full of charm. From the moment you walk in, you'll feel the pride of ownership throughout. The open-concept main floor features a cozy living room with a gas fireplace perfect for relaxing evenings. The kitchen, is equipped with stainless steel appliances, flows seamlessly into the dining area, making it ideal for entertaining. Convenient main floor laundry is an added bonus. Upstairs, you'll find spacious bedrooms designed for comfort and restful nights. The basement offers ample space and is already framed for a large rec room. It also features legal-sized windows perfect for adding a fourth bedroom with rough in for 4th bathroom as well. Step outside to enjoy the double-wide concrete driveway, concrete walkways, Gemstone lighting system and a backyard oasis featuring a stunning kidney-shaped, saltwater, heated pool ideal for summer fun! There are so many reasons to fall in love with this home. Don't miss your chance to book your showing today! (id:46638)
Elgin Realty Limited
124 Styles Drive
St. Thomas, Ontario
Located in the desirable Miller's Pond close to park & trails is this brand new high-performance Doug Tarry built Energy Star, Semi-Detached Bungalow that is also Net Zero Ready! Currently under construction with a completion date November 18th, 2025. The EASTON model features 2 bedrooms (including a primary bedroom with a walk-in closet & ensuite) 2 full bathrooms (each with its own linen closet), an open concept living area including a kitchen (with an island, walk-in pantry & quartz counters) & great room. Notable features: spacious covered front porch, convenient main floor laundry, inviting foyer & luxury vinyl plank, ceramic & carpet flooring. Doug Tarry is making it even easier to own your first home! Reach out for more information on the First Time Home Buyers Promotion. All that is left to do is move in, get comfortable & enjoy. Welcome Home! (id:46638)
Royal LePage Triland Realty
106 Hagerman Crescent
St. Thomas, Ontario
Welcome to this charming bungalow located in desirable south St. Thomas. This home features an open-concept layout connecting the living, dining, and kitchen areas, creating an ideal space for entertaining guests or relaxing with family. From the patio doors in the kitchen you step out to the 3 season sunroom. Down the hall from the main living area you will find a mudroom with convenient main floor laundry, two spacious bedrooms, and a 4 pc bathroom. The lower level is fully finished and offers a versatile large rec room along with a 4pc bathroom, a room ideal for hobbies or home office, plus a cold cellar, a storage room, and utility room. Other notables, Shingles (2020), A/C (2017), Dishwasher (2025). This lovely home is an ideal choice for first-time homebuyers, down-sizers seeking a condo alternative, or those in search of single-level living. Welcome home. (id:46638)
Royal LePage Triland Realty
71 Harrow Lane
St. Thomas, Ontario
This charming, move in ready, semi-detached bungalow located in Harvest Run, features 1,752 square feet of thoughtfully designed living space, perfect for those looking to downsize or seeking a cozy condo alternative. Enter through the covered porch into the main level, which includes a den ideal for a home office, a spectacular kitchen with an island (& quartz counters), a butler pantry, a great room, a primary bedroom with a 4pc ensuite and walk-in closet. The main floor also offers a convenient powder room (with linen closet) and a mudroom with laundry (& laundry tub). The lower level provides a second bedroom with a spacious walk-in closet, a 3pc bathroom, and a rec room. Luxury vinyl plank flooring throughout the main living areas and cozy carpets in the bedrooms, along with a 1.5 car garage for added convenience. This home is a must see for those seeking both comfort and style! This High Performance Doug Tarry Home is both Energy Star and Net Zero Ready. A fantastic location with walking trails and park. Doug Tarry is making it even easier to own your first home! Reach out for more information on the First Time Home Buyers Promotion. Welcome Home. (id:46638)
Royal LePage Triland Realty
126 Styles Drive
St. Thomas, Ontario
Located in the desirable Miller's Pond close to park & trails is this brand new high-performance Doug Tarry built Energy Star, Semi-Detached Bungalow that is also Net Zero Ready! Currently under construction with a completion date November 17th, 2025. The EASTON model features 2 bedrooms (including a primary bedroom with a walk-in closet & ensuite) 2 full bathrooms (each with its own linen closet), an open concept living area including a kitchen (with an island, walk-in pantry & quartz counters) & great room. Notable features: spacious covered front porch, convenient main floor laundry, inviting foyer & luxury vinyl plank, ceramic & carpet flooring. Doug Tarry is making it even easier to own your first home! Reach out for more information on the First Time Home Buyers Promotion. All that is left to do is move in, get comfortable & enjoy. Welcome Home! (id:46638)
Royal LePage Triland Realty
99 Elgin Street
St. Thomas, Ontario
This amazing bungalow situated near St. Thomas' historic Courthouse district is perfectly outfitted with modern updates & a designer feel. This completely renovated home has a well designed open concept floorplan, upgraded finishes & high ceilings in the main living area. Complete with 3 bedrooms & 2 bathrooms (one bedroom is currently being used as an office/den). The primary suite includes a large walk-in closet, trayed ceiling and an ensuite with glass shower and hexagon tiled floor. Walking through the large hallway complete with arched doorways, you will find a second bedroom & another main floor bathroom with tiled shower/bath-tub. The modern kitchen features a large island, stainless steel appliances and a walk-in pantry. Lots of light fills the main space from the front bay window. Your living/dining area is made extra warm & stylish by the sleek electric fireplace. The hallway is spacious and could easily be converted to additional living space. At the rear of the main floor is the ample laundry/mudroom area with separate entrance off the rear deck. You will also find the 3rd bedroom at the rear of the home, offering privacy for a home office or retreat. The basement is unfinished but provides lots of storage space. The pool-sized rear yard is completely fenced with a deck for entertaining or enjoying a peaceful morning coffee. The home features a wrap around veranda for additional entertaining space & summer socials. A sizeable side yard gives you possible options for a larger driveway, a garage or a shed. Home overlooks a lovely greenspace and is minutes away from the Whistlestop Trail, quick drive to the Elevated park and a short walk downtown. New gravel turnaround driveway completed Summer 2025. Wonderful starter home or excellent option for downsizers or professionals. Book your private showing today! (id:46638)
Revel Realty Inc.

