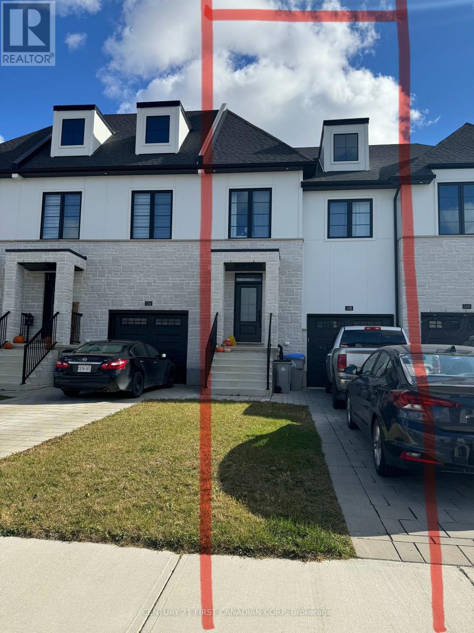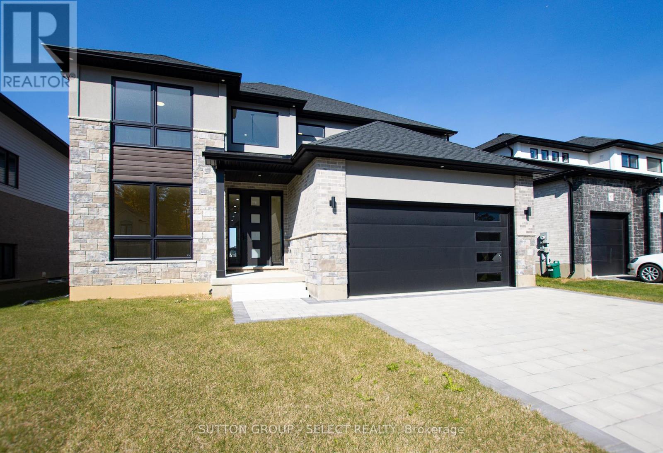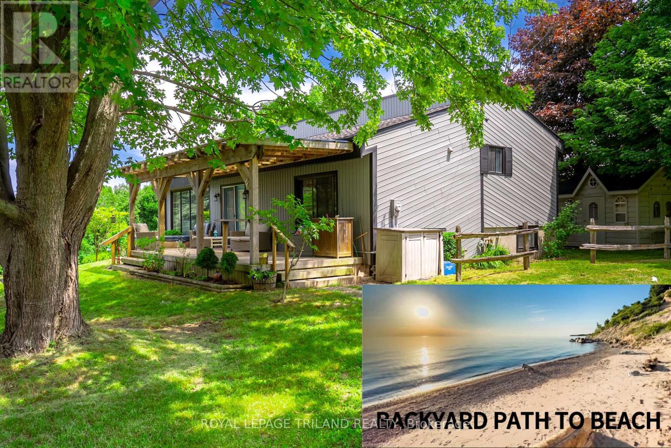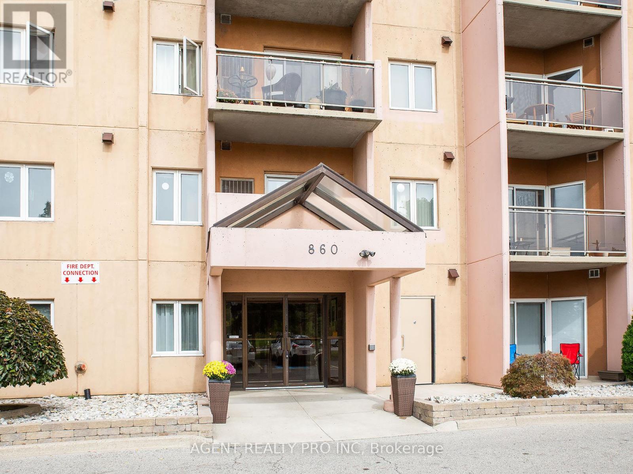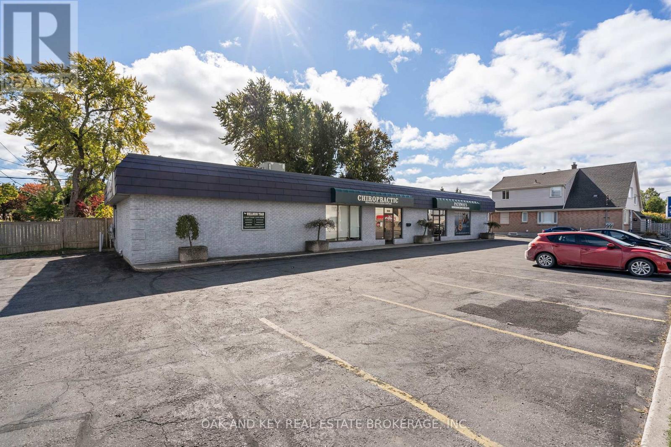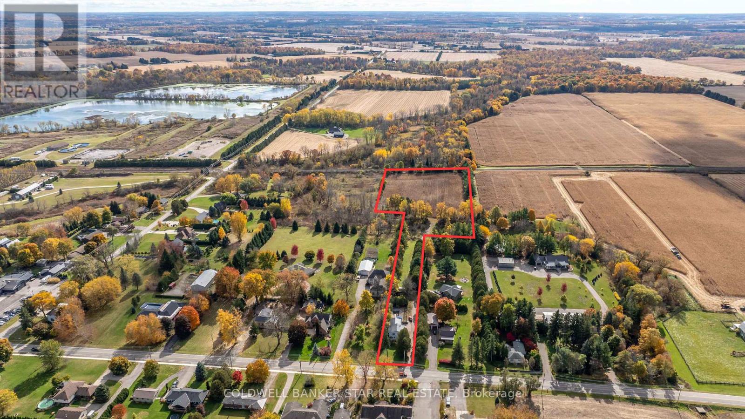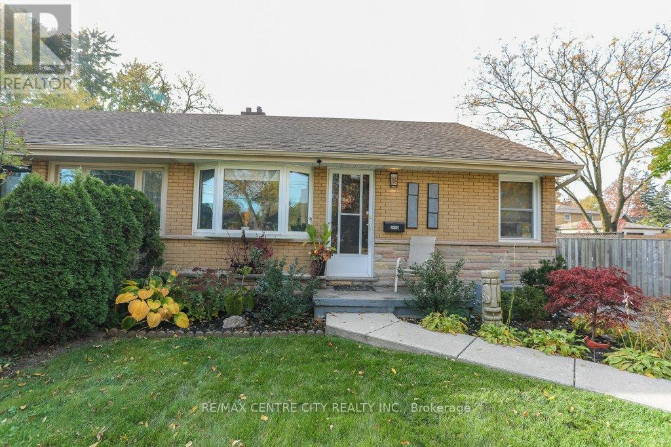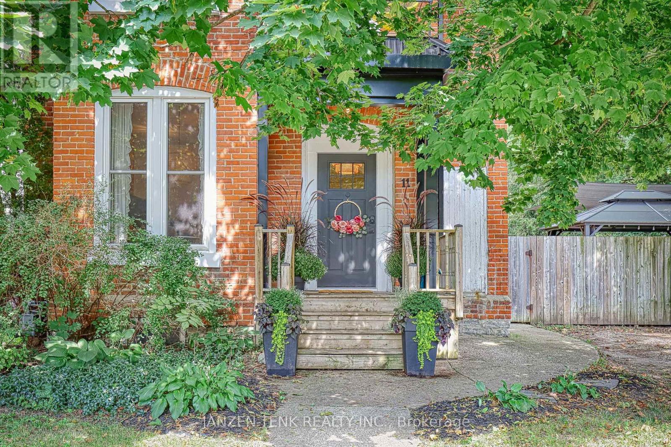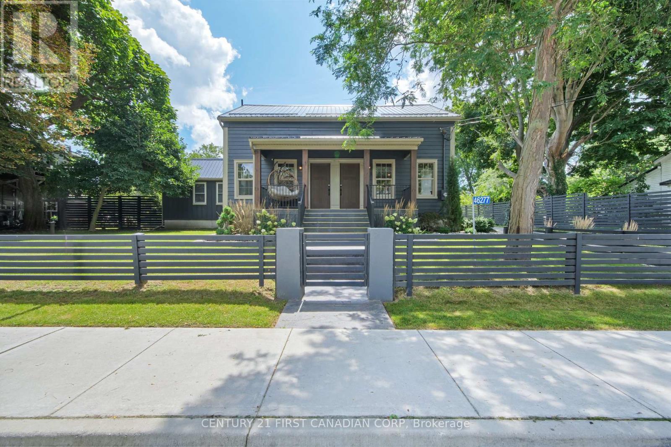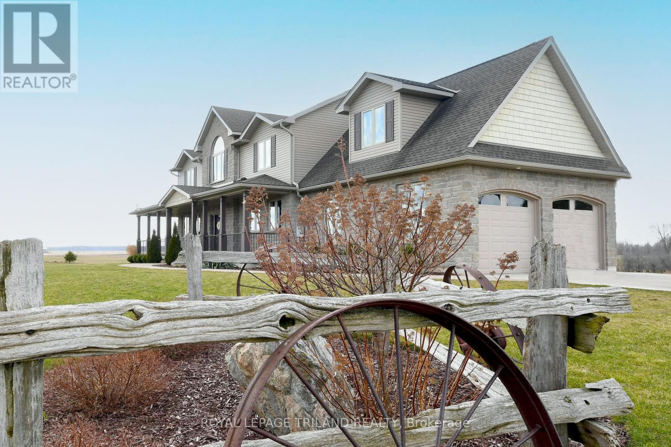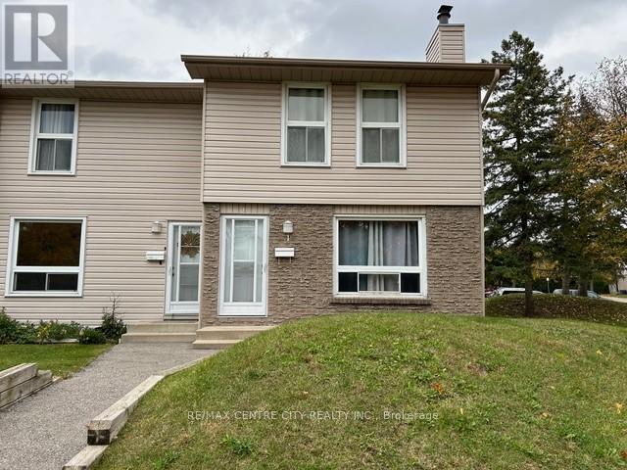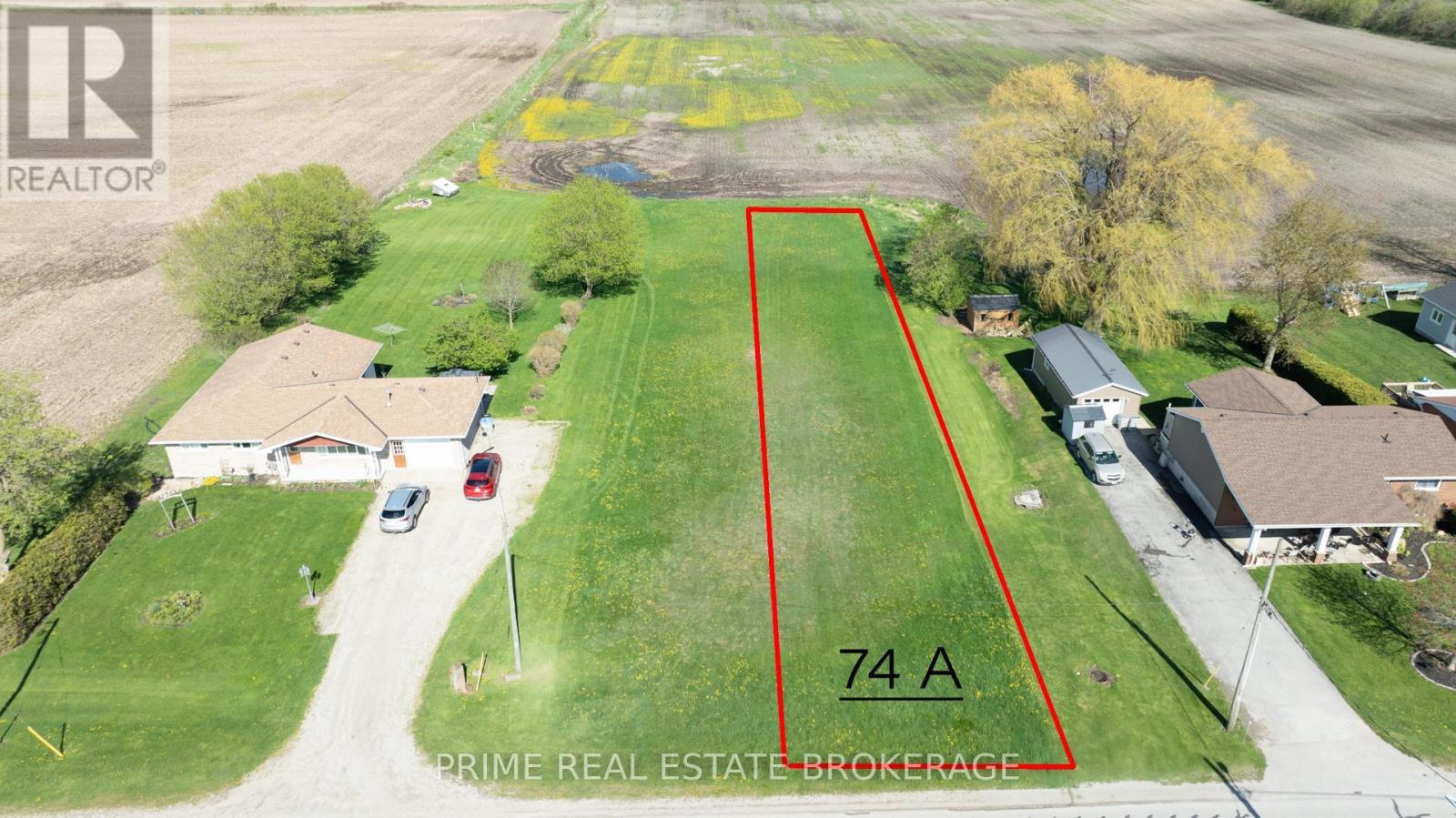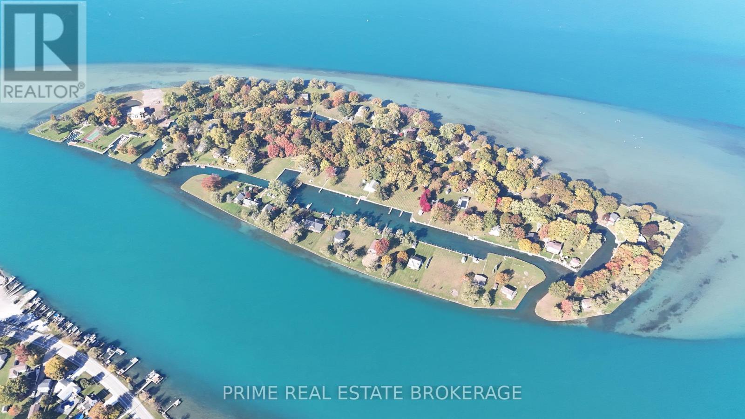Lot 38 Fallingbrook Crescent
London, Ontario
Welcome to your future with Halcyon Homes in Lambeth, ON, where every home is a masterpiece of design and craftsmanship. Situated just outside London, ON, on premium lots, Halcyon Homes presents a unique opportunity to build your dream home tailored to your most detailed wish list and specific needs. With an unparalleled commitment to excellence, Halcyon Homes set a new standard in home construction, focusing intently on quality, detail, and customer satisfaction. The builders dedication to their customers is unmatched, with a deep-rooted belief in providing long-term support, service, and customer attention. Choose from the multiple available models, each awaiting your personal touch, and experience the joy of seeing your dream home come to life. With Halcyon Homes, rest assured that your new home will be built with the utmost care and precision, designed not just for today but for future generations. ARVADA model with Designer package shown. Many models to choose from. Designer and Essential packages to choose from. (id:46638)
Prime Real Estate Brokerage
282 Main Street
Southwest Middlesex, Ontario
Welcome to Tranquil Senior Living in Glencoe's Premier Mature Lifestyle Community! Step into luxury and convenience with this meticulously crafted one-floor unit tailored to meet the needs of seniors seeking comfort and accessibility. This stunning one-floor units boasts 2 bedrooms, 2 bathrooms, and modern amenities tailored for a serene lifestyle. Units offer brand new stainless appliances, cozy warmth throughout the unit with in-floor heating, energy efficient central air units, your own private deck and more. Situated in a mature lifestyle community, these units are conveniently located close to a variety of amenities, including a pharmacy, grocery store, and VIA rail for easy commuting. Only 35 minutes from bustling London and 20 minutes from Strathroy, perfect for those seeking suburban tranquility with city access. **** EXTRAS **** Included in the rent is snow removal and grass cutting. (id:46638)
Blue Forest Realty Inc.
13660 Longwoods Road
Chatham-Kent, Ontario
10 ACRE PARADISE ON THE BANKS OF THE THAMES RIVER.LARGE MANICURED GROUNDS WITH 6 ACRES OF PLANTEDFOREST,POND AND PARLKIKE GROUNDS.APPROX 1200 FT OF RIVER FRONTAGE WITH ACCESS.UPDATED 3 PLUS 1BEDROOM 2 BATH FARM HOME WITH LARGE PRINCIPAL ROOMS,GRANNY SUITE POSSIBILITIES,NUMEROUS UPGRADES ANDABOVE GROUND POOL,COVERED PORCH AND DECK.AMAZING 32X56 SHOP BUILT IN 2010 WITH HEATED FLOORS ,2 PCBATHROOM,MEZZANINE AND 18 FT CEILINGS AND LARGE ROLL UP DOOR..LOTS OF ROOM FOR A HOBBYIST ORTRADESMAN.LOTS OF OPEN AREA FOR PARKING GARDENS ETC,SEPERATE STORAGE SHED AND SMALL BARN IN GOODCONDITION.AMAZING WELL MAINTAINED PROPERTY CLOSE TO 401 AND AMENITIES (id:46638)
Century 21 First Canadian Corp
4 Conrad Drive
Bluewater, Ontario
Welcome to this charming two-bedroom condo in Zurich, Ontario, ideal for those seeking a serene, low-maintenance lifestyle. This main-floor, end-unit home offers a spacious open-concept design, seamlessly blending the kitchen, dining, and living areas. Enjoy cozy evenings in the living room, complete with a gas fireplace, and easy access to the outdoors through sliding patio doors that lead to a private, covered rear deck. The condo features a four-piece bathroom, in-suite laundry for convenience, and a double-car garage. Youll appreciate the comfort of in-floor gas heating and the added benefit of a ductless air conditioner, ensuring year-round comfort. Designed with retirees in mind, this unit is perfectly suited for those looking to downsize while still enjoying ample living space. Residents also have access to a well-appointed clubhouse, equipped with kitchen facilities and a card room, creating a wonderful space for social gatherings and community events. This condo is a perfect retreat in the heart of Zurich! (id:46638)
Coldwell Banker Dawnflight Realty Brokerage
387 Horton Street E
London, Ontario
Exciting Investment Opportunity! Highly desirable rental property conveniently located near downtown. This three-unit building is situated on a spacious lot, within walking distance to downtown and near major transit routes. Units 1 and 2 offer two bedrooms and one bathroom each on the ground level. Unit 3, located on the upper level, is divided into three separate units (A, B, and C). Unit A features 2 bedrooms and 1 bathroom, Unit B has 1 bedroom and 1 bathroom, and Unit C is a bachelor unit with a bathroom. Experience the beauty of scenic trails along the Thames River, attend major ball games in London, and enjoy various festivals and entertainment events downtown. This property generates a net income of $58,000 annually, with a Pro Forma worksheet available for review upon request. With a remarkable cap rate of 7.1%, this investment opportunity is not to be missed. Act swiftly to seize this lucrative opportunity! (id:46638)
Century 21 First Canadian Corp
4 - 456 Wharncliffe Road S
London, Ontario
Be your own boss at this family run business .This 2100 sq feet store by same owner 14 years, busy post office, Lottery, passport photos and dry cleaning depot on site, good sales with regular customers. Great location-Busy area in a small plaza . Many walk-ins(4 unit : Midas, Subway, pita pita etc.) Open 6 days a week with the short hours. Potential to grow sales by opening the store early and closing later and add new products (wine and beers). You must see. Inventory is extra. **** EXTRAS **** Hours open 8:30AM-7 PM(weekdays), 9AM-5:30(SAT) (id:46638)
Streetcity Realty Inc.
Pc275 Realty Inc.
140 Doan Drive
Middlesex Centre, Ontario
Welcome To Kilworth Heights, Spacious 1745 Sq , 2-Storey, 3 BED, 2.5 BATH Luxury FREEHOLD Townhome. Single Car Garage Entry ,Family Size Kitchen W/Quartz Counter/island and Modern Cabinet & Backsplash. Stainless steel Appliances. Family Oriented Neighborhood, Minutes Away from Hwy 401, 402, Near all Amenities. Currently tenanted , Tenant will vacate with 60-90 days notice. (id:46638)
Century 21 First Canadian Corp
1762 Jalna Boulevard
London, Ontario
Welcome to this stunning, fully renovated 2-storey home that combines modern elegance with functionality! The main floor boasts an open-concept layout, featuring a brand-new kitchen with sleek cabinetry, stylish counter tops, and brand new appliances, a perfect setup for entertaining or family gatherings. Upstairs, you'll find four spacious bedrooms and a full bathroom, all with ample closet space and natural light. The fully finished basement adds versatility, offering a cozy retreat with a 3-piece bathroom, ideal for a guest suite, home gym, or media room. Step outside to a beautifully landscaped, fully fenced backyard, complete with a brand-new deck, perfect for outdoor relaxation and summer barbecues. The freshly painted double car garage has been upgraded with durable epoxy flooring, providing a clean, polished look and long-lasting durability. This home is move-in ready, offering quality craftsmanship and a modern aesthetic throughout schedule your viewing today! **** EXTRAS **** N/A (id:46638)
Initia Real Estate (Ontario) Ltd
5 - 20 Windemere Place
St. Thomas, Ontario
Welcome to Windemere Gate Condominiums.This 1 bedroom one bath basement apartment features 2 living rooms and a sauna. Perfect for a single person or a professional couple. (id:46638)
Elgin Realty Limited
201 - 280 Queens Avenue
London, Ontario
While the architectural charm in this building delights the soul, the interior of this unit shows as a magnificent work of art. While the heart says, yes, yes yes, your brain will agree that this home is a show stopping winner, location, location, and location. This no expense spared luxurious condo comes equipped with all your needs and wants getting the check marks in the check boxes. Experience for yourself the transom window walls, the solid hardwood floors, in-ceiling pot lights. Let your friends envy the massive quartz countertop in the kitchen, the new soft close cabinetry doors and drawers, stainless steel appliances and induction stove. Fully equipped with forced hot air throughout, the massive wall windows bring in all the natural light. Expand your life, shrink the commute, enjoy the sights, sounds and entertainment in downtown London. 280 Queens unit 201 is the winning unit, stop by take a look around, peak at the pool area, and fall in love with life in this living work of art! **** EXTRAS **** Some appliances are smart home equipped, all new never used. In suite laundry in the kitchen. (id:46638)
RE/MAX Centre City Realty Inc.
88 Optimist Drive
Southwold, Ontario
Welcome to the new upgraded Matwood Model offered by PineTree Homes. Located in the newly developed Talbotville Meadows, this executive home is sure to tick all your boxes. Located on a 55 ft lot this 2 storey home boasts over 3000 sqft of space. Upon stepping through the grand front entrance a study/office with french doors awaits, along with a half bath, mudroom outfitted with cubbies leading out to garage, and a large walk in storage area. At the rear of the main floor is the kitchen with quartz counters and island, walk in pantry, and beautiful porcelain tiles. The kitchen is open to the good sized dinette with walkout to covered back yard area. The light filled great room with fireplace completes the main floor layout. The second level boasts a luxurious primary suite with fully outfitted walkin closet, and a 7 piece luxury ensuite. 2 of the bedrooms offer ensuite privelage to a 6 piece family bath and a full wall of closets. And of course no modern layout would be complete without the second floor laundry room and large linen closet. And if that isn't enough for modern family there is a rec room, bedroom, and 4 piece bath on the lower level with a direct walk up to its own separate entrance from the garage. This brand new home is a must see for families looking to step up to executive home living in the in a small town setting. Short drives to London, St Thomas and the beaches of Port Stanley this area offers it all. (id:46638)
Sutton Group - Select Realty
369 Valleyview Avenue
London, Ontario
Incredible opportunity to own a 5! bedroom home with in-law capability in a lovely mature area! This side split home has separate entrances to the upper and lower levels and a walk out to the back yard. There is a spacious 4 season sunroom with a fireplace and tons of windows that provides so much more living space. Large patio area and beautiful lawn in your huge backyard, complete with large shed. The upper level has 3 good sized bedrooms and a good open living/dining/kitchen set-up leading into your sunroom area. The lower levels contain 2 more bedrooms, one that could be another living room, and an open concept full kitchen/living/dining area. There are so many options for you in this home--excellent for multi generational living, multi family living or just lots of extra space and privacy for everyone! Freshly painted almost everywhere, brand new bay window, new roof in 2021 and all appliances included. Double driveway provides plenty of parking space for everyone. Must be seen to be appreciated! (id:46638)
Royal LePage Triland Realty
28 Golf Drive
Thames Centre, Ontario
Welcome to this stunning two-storey home, perfectly situated on a 0.88 acre lot, backing onto peaceful farmland. Upon entering, you are greeted by a grand curved oak staircase, leading you to the upper level where you'll find an oversized primary bedroom complete with two large walk-in closets and a luxurious ensuite. A bonus room also boasts two closets and a private ensuite, while two additional spacious bedrooms share a well-appointed 3-piece bathroom. The upper level boasts new flooring and fresh paint throughout, including a massive updated laundry room for added convenience. The main floor offers a welcoming and expansive family room, featuring a wood stove to cozy up on colder evenings, as well as a bar area perfect for entertaining. Down the hall, a large walk-in pantry and a two-piece bath provide additional storage and functionality. The spacious kitchen is beautifully updated with granite countertops and flows seamlessly into the dining room, which offers a fireplace and access to a gorgeous covered deck with views of pastureland. This home also features a large two-car attached garage and a separate 30x40 workshop, making it an ideal space for running a small business from home. Don't miss out on this fantastic home! (id:46638)
Blue Forest Realty Inc.
2613 Queen Street
Strathroy-Caradoc, Ontario
MODEL NOW UP FOR SALE, WITH A FULLY FINISHED BASEMENT AND ITS OWN SEPARATE ENTRANCE! * EXELLENT IN LAW SETUP * Step inside Banman Developments brand-new, spacious 1837 sq ft 4-bedroom, 3-bathroom 2 Storey Model home, complete with a 2-car garage. Get ready to be wowed by the separate Master suite, boasting a luxurious ensuite and a huge walk-in closet. Downstairs, enjoy nearly 9' ceilings and plenty of sunlight flooding in through large windows, with its own private entrance to the garage. On the main floor, you'll find a welcoming open layout with 9' ceilings and beautiful engineered hardwood flooring throughout. Plus, the kitchen features custom-made cabinets by GCW and stylish quartz countertops in both the kitchen and bathrooms. Don't miss out on the chance to own this stunning home - book your viewing now! (id:46638)
Saker Realty Corporation
463 Maitland Street
London, Ontario
YOUR BACKYARD in on your SKYLINE view 2nd floor DECK!! Fantastic RENOVATED Bright and Open 1800 SQFT 3 story London gorgeous yellow-brick Queen Anne in London's fantastic WOODFIELD. 3 full bath, 4+1 Beds including a SUPER FUNKY 3rd level Loft STUDIO RETREAT/SUITE. As expected, 10-foot ceiling main level with Parlor featuring architectural glass Palladian, formal dining, boasting inlay mosaics within oak hardwoods. A triple pendant lit espresso-maple crowned kitchen with stainless accents + granite and marble backsplash, is ideal for any culinary talents! A west facing den overlooking central London courtyard greens offers a living escape or as a 5th bedroom if required. NOTE: The main with floor full bath offers an ideal one-floor living for any mobility issues. The substantial staircase of yesteryear leads past stained glass up to 9 foot ceilings on the 2nd level with 3 hardwood bedrooms and full bath with granite vanity. Beyond a 2nd floor second level laundry, and steps through French doors, a 18'x10' balcony replete with gas fireplace! Offering skyline views and of the classic London downtown streetscape - a PREMIER gathering space for evening guests or quiet outdoor lounging! BOASTS: Extremely low maintenance NOTE: no back yard to maintain, 18' wide front covered porch, Parking for 2-3 and street parking, ADDITIONAL Single car GARAGE/WORKSHOP, perfect for crafts, bikes, and storage too! PLUS: SECOND UNIT POTENTIAL! Updates include: High Efficiency Furnace, A/C, Electrical, ABS Plumbing, many vinyl sash windows, shingles, soffits and eavestroughs. Steps to our flourishing downtown - Parks, Dining, Schools, Old East Village cafes and MORE! Downtown living at it's best!! Super easy to view. Come this this TODAY! (id:46638)
Century 21 First Canadian Corp
764 Dundas Street E
Woodstock, Ontario
Fully renovated home with a boastful backyard in downtown Woodstock. Welcome to 764 Dundas street all you need to do is pack your bags and move in. Enter in your updated front door and be welcomed by your modern kitchen , a lovely island awaits your family memories . To your right, is your private large living/dining room accessorized with crown molding and pot lights. On your main floor you will find your master bedroom and impressive 3 piece main bath. Head upstairs to 2 additional bedrooms, your second 3 piece bath and a lounge area to make your own. Imagine beanie bags and pillows, board games and laughter, this space lends itself to your dreams realized. Downstairs' in your basement, you will find a 2 piece bath/Laundry with plenty of dry storage. The large back yard with a deck and shed is perfect for entertaining or maybe even a pool. This space is a true getaway from the city life, right in your own backyard, boasts multiple mature trees, a feature hard to find. You have two driveways. **** EXTRAS **** n/a (id:46638)
Royal LePage Triland Realty
72229 Lakeshore Drive
Bluewater, Ontario
The Lakewood Chalet, featuring a walk-out basement 2 bedroom nanny apartment with 11 foot ceilings backs onto a protected green space ravine. The property includes your own stairs/scenic path in the backyard that walks down to the private sandy beach, this property is more than meets the eye. You're greeted inside with soaring 12-foot cedar-ceilings, 5 beds and 4 full baths as well as 2 living rooms, a game room, custom spiral staircase, stone gas fireplace, and expansive multiple decks with beautiful sunset lake views. The circular driveway wraps around the front of the property with grand elegance to hold many cars. Separate bunky house is perfect for sleepovers for the kids with bunk beds and hydro. Many upgrades throughout from new roof to updated baths to brand new appliances in both kitchens. It has everything you're looking for in the perfect year-round home or cottage 5 minutes from Grand Bend. Rare opportunity to acquire a lakefront property with a private beach in close proximity to Grand Bend! Hot tub and all brand new furniture can be included. Hot water tank owned. (id:46638)
Royal LePage Triland Realty
48 - 971 Adelaide Street S
London, Ontario
Welcome to 48-971 Adelaide Street South, a charming 3-bedroom, 2 full-bathroom townhouse in desirable South London! Featuring a 1-car garage, this home offers both comfort and convenience with quick access to Hwy 401, shopping centers, and a nearby hospital. Inside, you'll love the bright and spacious layout, perfect for families or professionals. The finished basement provides extra living space ideal for a home office, recreation room, or storage. Step outside to a beautiful deck in the backyard, perfect for relaxing or entertaining. Dont miss this opportunity to call it home! (id:46638)
Nu-Vista Premiere Realty Inc.
6175 Hobbs Road
Lambton Shores, Ontario
Fully furnished 3 bedroom three piece bath cottage 2 blocks from great sand beach at Ipperwash. Metal roof on cottage, septic system new 2022, underground water storage tank new 2023, 12' x 8' covered front porch, 25' x 17' 6"" side deck with part of it covered with a metal roof, built-in benches. Brick fireplace in living room not used by current owners no warranty on it. Large corner treed lot, laminate flooring most rooms, 10' x 9'storage shed, pump house, water is from a 1200 gallon underground tank, water is available from the pumping station 1 block away at no charge or delivery service can be arranged at $15.00 per load. Cottage walls and ceiling are insulated. Note: Land is leased, a new 5 year lease will be $3,000.per year available. Band fees of $1,850.50 per year (shown as taxes) for garbage collection, water, road maintenance police and fire protection. There are no taxes, You have to have cash to purchase no one will finance on native land, Buyer must have current Police check and proof of insurance to close. Several public golf courses within 15minutes, less than an hour from London or Sarnia, 20 minutes to Grand Bend. Great sand beach and fantastic sunsets over Lake Huron just a short walk away. Note: Cottage can not be used as a rental. (id:46638)
RE/MAX Bluewater Realty Inc.
1107 - 860 Commissioners Street E
London, Ontario
Welcome to this nicely renovated spacious 2 bedroom condo located steps to Victoria hospital, shopping, restaurants and parks and trails. Situated a quick drive the 401, downtown and white oaks mall, with transit to most of the city just steps away. The bright unit with southern exposure, overlooks the trees and hills of Westminster ponds. Outfitted with an updated kitchen bathroom and newer floor this a great space for anyone to live in a great building. The building amenities include a sauna, indoor pool, tennis court, and Gym. This is a wonderful place to live. Do not miss your opportunity. Call now for a viewing . (id:46638)
Agent Realty Pro Inc
73952 Durand Street
Bluewater, Ontario
LAKEFRONT BENEFITS & LAKE VIEWS w/ 2ND ROW PRICING | 5.34 ACRE EXECUTIVE ESTATE STYLE PROPERTY | MODERN 2024 CAPE-COD HOME SURROUNDED BY ROLLING PASTURES & VIEWS OF LAKE HURON & ITS AWARD WINNING SUNETS | 1.5 MIN WALK TO SECLUDED SANDY BEACH | SHORT DRIVE TO GRAND BEND OR BAYFILED | This 7 bed/5 bath architecturally designed masterpiece offering just shy of 7000 sq ft of epically finished living space is one for the magazines. Situated on a 5.34 acre lake view location, its surrounded by other oversized parcels & perched atop the sparkling waters of Lake Huron 145 MTRS from the shoreline! Courtesy of Lakeshore Construction, an esteemed local outfit w/ extensive experience building high-end lakefront & lakeside custom homes; this entertainment paradise is virtually BRAND NEW as it shows as if its never been used. The main level, below a variety of vaulted shiplap ceilings features 2 master suites; one lake view & one rural view; w/ hardly any neighbors in sight! These are just 2 of the 7 bedrooms, 2 more of which also provide ensuite access & lake views. The inventive & exceptional layout is ideal for larger multi-generational families, providing a variety of vast principal rooms & several home office locations/sitting areas, including a lake view den on the main level. And for the primary owners in the family, the oversized 500 sq ft master suite w/ incredible built-in dressing room & zero edge wet room style ensuite bath are all finished to the 9s. The chefs kitchen/living/dining areas & oversized walk-in pantry opposite the large mudroom & sprawling main level laundry are absolutely perfect, just like the vaulted fireplace living room, the lower level w/ separate entrance/movie theatre/gym space & the 3 car garage are all best-in-class spaces finished w/ premium materials & fixtures. This is a truly remarkable home when compared to others in this price range, outstanding from top to bottom. Qualified buyers cannot afford to pass this up! **** EXTRAS **** Premium Appliance Package (FORNO), outdoor dining patio roughed-in for heated floors, in-floor heat master ensuite & laundry, insulated garage, owned on demand owned water heater. More rooms than listing inputs allow (SEE FLOOR PLAN PHOTO) (id:46638)
Royal LePage Triland Realty
302 Oxford Street E
London, Ontario
Perfectly positioned 4plex near Western University and on key bus routes to Fanshawe College, these properties are in high demand, with tenants drawn to the convenience of nearby shopping, dining, and entertainment. Plenty of parking. Recently updated flooring, appliances and paint. **** EXTRAS **** Must be sold with 300 Oxford St E (MLS: X9509823) (id:46638)
Real Broker Ontario Ltd
300 Oxford Street E
London, Ontario
4 residential units in a prime downtown location. Close to Western University and on major bus routes to Fanshawe College, ideally positioned for consistent rental demand. Situated in one of Londons most desirable areas, tenants enjoy the convenience of being close to groceries, shopping, nightlife, and other downtown amenities. The property also offers plenty of parking spots, a rare find in this area. Valid City of London Rental License. **** EXTRAS **** Must be purchased with 302 Oxford St. E (MLS: X9509851) (id:46638)
Real Broker Ontario Ltd
919 Oxford Street E
London, Ontario
Prime High-Visibility Location with a traffic count of 30,000 vehicles per day (City of London data, October 2023). This beautifully designed and meticulously maintained Health and Wellness facility offers approximately 3,000 sq. ft. of versatile space and parking for 17 vehicles. The layout includes a spacious reception area, an open-concept treatment area, and multiple private treatment rooms, ideal for a wide range of health services. The adjoining tenant, currently providing pet services, occupies the space on a month-to-month lease and is interested in continuing if space remains available. Zoning: AC2, AC4, and AC5, which allows for a broad range of permitted uses, including but not limited to: Animal Hospitals, Clinics, Medical/Dental Offices and Laboratories, Financial Services, Professional Offices, Personal Service Establishments, Convenience Stores, Studios, Retail Stores, Restaurants, Taverns, and Brewing Establishments, Food Stores, and more. IMPORTANT: DO NOT Go Direct. Viewing only after Clinic hours by Private Appointment **** EXTRAS **** Some Chattels may be available (id:46638)
Oak And Key Real Estate Brokerage
238 Burnside Drive
London, Ontario
MOVE IN DATE DECEMBER 1ST! Welcome home to this recently renovated **3-bedroom, 2-bathroom** semi-detached unit that offers everything you need for comfortable living. Located in the quiet Trafalgar Heights, the home features new large windows that bring in plenty of natural light, and saving you money on your next utility bill. This property also includes a on-demand hot water tank. The large fenced-in backyard is perfect for outdoor activities, family gatherings, or simply enjoying some quiet time outdoors. Conveniently located near various amenities, you'll have easy access to shopping, dining, parks, and schools. Don't miss out on this ideal home. Schedule a viewing today! (id:46638)
Streetcity Realty Inc.
36 Kelly Drive
Zorra, Ontario
Dont miss the opportunity to purchase this beautiful home on a 55 x 127-foot lot, built by Conidi Custom Homes. This two storey custom home is built with the highest quality finishes, expansive floor plans, an openconcept main floor space, gorgeous chef's kitchen with 10ft quartz island, quartz kitchen and bathroom counters, upgraded faucets and light fixtures, hardwood main floors and landings, stunning built-ins with glass shelving and gas fireplace in the Great Room, pot lights throughout, custom-built trim package,oversized windows providing you with lots of natural light, black windows (soffit & facia), stone frontage, and recessed outdoor lighting and a huge covered back yard seating area. Approximately 2640 sq ft., features, 9ft ceilings, four bedrooms, two-and-a-half bathrooms, den/office with cathedral ceiling, 2-car garage, and a spacious main floor mudroom with laundry. Tarion Warranty included. Close to Thamesford Public School,Hwy Access, Shopping, and much more! Note: 7 photos are digitally staged. Contact Listing Agent for more info on another vacant building lot available to custom build. (id:46638)
The Realty Firm Inc.
1011 Cherrygrove Drive
London, Ontario
Your custom designed Executive estate awaits you. Nestled high on a 1.09 acre lot on one of London's most exclusive streets. Meticulously built, this spectacular 2 + 2 bedroom, 3.5 bath manse features over 6500 sq ft of tranquil luxury living space. Braam's Custom designer kitchen showcases an oversized island, Quartz countertops, Stainless steel appliances, and a pantry with plenty of storage. Windows abound offer wonderful vistas to the perennial gardens, outdoor fireplace, and patios. The main floor boasts 7' wide hallways, vaulted ceilings graced by warm timber beams, and decorative iron cables. Great room features a Marble Wood burning Fireplace with Adjoining Formal Dining room. The principal primary suite offers its own den before giving way to an Inviting bedroom and breathtaking Ensuite. You'll enjoy the heated porcelain floors, 2 vanities, a walk-in shower, and a Victoria and Albert soaker tub. Attached is your personal dressing room featuring built-ins. The West wing of the home hosts an additional Primary suite and its own 3-piece bath. Further down the hall leads to a possible 5th bedroom currently being used as a media room featuring a gas fireplace. The Main Floor Laundry room presents a dog wash station with access to the Oversized 3 car garage. An elevator offers additional access to the finished Lower Level. There you will enjoy a two-sided fireplace allowing separation of the living areas. There are two additional premium sized bedrooms and a 3-piece bath. An abundance of storage offering a pine lined storage room and additional storage space. The home is comforted by 2 heating and cooling systems, an air exchange system, and alarm system. Outside, your patio escape is enveloped by perennials, trellises, and flagstone paths. With 2 years and millions of dollars invested, this one of a kind estate welcomes you! (id:46638)
Sutton Group - Select Realty
3109 Napperton Drive
Adelaide Metcalfe, Ontario
Discover a rare opportunity to purchase this sprawling 5.96-acre property, perfectly suited for those seeking a blend of country living and city convenience. This unique listing offers AMPLE SPACE. A vast 5.96 acres to explore and enjoy. Embrace the charm of country living moments away from the city limits of Strathroy. COMFORTABLE LIVING. Two main floor bedrooms plus full bathroom, two upper floor bedrooms plus full bathroom. All rooms are bright and airy with plenty of natural light from the large updated windows. Durable metal roof and well maintained drywall. ZONING FLEXIBILITY. Zoned ACU, allowing for various uses. ABUNDANT PARKING. Attached double garage and plenty of onsite spaces. LEISURE & RELAXATION. Potential re-hab of inground pool for those warm summer days. Endless possibilities for outdoor activities, gardening, or simply unwinding in a serene environments. AS IS SALE as owner has never lived on site. While the house is currently rented (month-to-month) the true value lies in the land. With some updates to the bathrooms and kitchen, this property could transform into a charming residence, making it ideal for the savvy DIY enthusiast or visionary investor. Don't miss your chance to own this PRIME LOCATION!. (id:46638)
Coldwell Banker Star Real Estate
B - 347 Sylvan Street
London, Ontario
Beautiful all - brick semi located in Old South. Featuring 2 bedrooms + lower level den/bedroom, and 2 baths. Smartly updated bathroom and functional kitchen with original hardwood floors throughout the main floor. Potential for an in-law suite in the basement with a rear entrance that goes directly down the stairs. Fabulous oversized tandem garage with enough room for 2 cars and a new concrete floor plus additional driveway parking for 4 cars! You will enjoy the private yard with mature landscaping, mostly fenced property on a quiet cul-de-sac Street that is within walking distance to so many amenities. Other notables include; main floor hardwood refinished and bathroom updated (Jan 2020), barn door closets, kitchen sink & microwave (2020), washer/dryer (Nov 2020), and garage door mechanism (Feb 2021). Recently poured concrete garage floor. All appliances included. Move in and enjoy! (id:46638)
RE/MAX Centre City Realty Inc.
11 Maple Street W
Aylmer, Ontario
3 Extravagant Living Spaces in this Entertainers Dream! If you love the high ceilings of century brick homes without the maintenance, this updated gem is for you. Meticulously designed to blend contemporary living with unique character, the home features rare authentic brick walls that add artistic flair. The bright living room boasts large windows that showcase the original staircase, with a charming half bath tucked beneath. The eat-in kitchen features quartz countertops and a hidden pantry. Upstairs, enjoy 10-ft ceilings and chic wood floors across 3 bedrooms. The grand primary suite includes a cozy seating area, while a children's bedroom with a rock climbing wall opens to a tree-covered balcony. Down the hall, you'll find a laundry area next to a full bath another bedroom with a built-in bunk bed. The granny suite, accessible both inside and outside, includes a kitchenette. Upstairs, you'll find two bedrooms and a 3-pc bath, all with 9-ft ceilings. Step outside to a lighted gazebo, hot tub with privacy wall. A separate entrance leads to a stunning loft studio office/Airbnb with a kitchenette and open lounge, plus a ladder to a bunkie. The unit also features a beautifully tiled shower and outdoor space for campfires. Don't miss your chance to live in this Pinterest-worthy home in Aylmer, the center of the country, beaches, towns and cities - 20 mins to 401 / Tillsonburg / Port Stanley / Burwell Beaches, 30 mins to London, 15 mins to St Thomas & 10 mins to Port Bruce Beach. (id:46638)
Janzen-Tenk Realty Inc.
B - 352 Richmond Street W
London, Ontario
Around 2,000 sqft of retail includes a washroom. Licensed vape business located in a bustling, high-traffic downtown area. Monthly sales are approximately $20,000, with rent and TMI at $8,000 per month. Stable profit. The sale includes the current inventory. Full support and training are provided by the seller, making it a good option for a small investment. Extras: All business numbers are provided by the seller. The listing agent has not verified their accuracy. Buyers and their agents are advised to conduct proper due diligence. (id:46638)
Century 21 First Canadian Corp
46277 Sparta Line
Central Elgin, Ontario
Nestled in the Historic and charming Village of Sparta, this is your opportunity to own a piece of history in this fully redesigned Award-winning Georgian Style home featuring many luxurious 'Modern Farmhouse' details including beautiful original hand hewn Historic Timberframe beams throughout the almost 3000sf of living spaces in these 2 attached dwellings. This Duplex was originally built in 1842 by Hiram Smith, one of the original settlers. With more than 1/3rd acre, this property is steps from wineries, art galleries, shops, the Sparta Candle Company, the famous Sparta Tea Room, SW Ontario's top private Golf & Country Clubs and more. Situated within 10 mins to the 401/402 and 10 mins to 4 beaches. This complete redesign & build from the studs up features these updates (2020): new metal roof, soundproofed walls with sprayfoam insulation, new energy- efficient windows, new electrical, new plumbing, HVAC, new furnace & AC, new UV water treatment system, and new Septic. The Main house boasts a gorgeous comfortable livingroom, with a gas fireplace and overhead beams, feels very much like a sanctuary; the whole family will enjoy the Custom Kitchen with Quartz, and a huge island with barstool seating, an open bright dining area overlooking the expansive backyard, with main floor laundry and 4 bdrms & 2.5 baths total on 2 levels. Take the custom open stairway up to Primary bdrm with a w/i closet and stunning full 4pc Ensuite with a Soaker tub. This Main house is very family-oriented. Enter the attached 'Cottage' through the back deck or through the Main hse. This separate one floor In-Law suite boasts a stunning open concept living space with 1 bdrm, 1 full bath, laundry, a gas f/p, a custom kitchen with B/I cabinetry and very bright open and airy with panoramic views of the large private backyard. This is a very special place! Live in the Main house, rent the cottage out or host more family & friends yearround. See the Media Tab for more info. Book your showing today! **** EXTRAS **** Round Dining Table & 5 dining chairs, 5 bar stools as shown in listing (id:46638)
Century 21 First Canadian Corp
3136 Gillespie Trail
London, Ontario
The Lando from Birani Design and Build is a thoughtfully designed home featuring 2 bedrooms and 2 washrooms, making it ideal for small families or couples. The open concept layout seamlessly combines the family room and kitchen, creating a spacious and inviting atmosphere perfect for entertaining or relaxing.Nestled in the heart of Talbot Village, the Lando offers a modern aesthetic with large windows that fill the space with natural light. The kitchen is designed for functionality and style,often equipped with contemporary fixtures and ample storage. Each bedroom provides a cozy retreat, and the washrooms are well-appointed for convenience. In addition to The Lando, Birani Design and Build offers many other floor plans to choose from, allowing clients to find the perfect fit for their needs. Customization is a key element of their approach, ensuring that each home reflects the unique preferences and lifestyle of its owners. Overall, The Lando embodies a blend of comfort, modern design, and a welcoming community feel, all tailored to individual tastes. Please join us at our Open House every Saturday and Sunday from 2pm - 4pm to take a look a tour homes! (id:46638)
The Agency Real Estate
2185 Bruce Road 20
Kincardine, Ontario
Tiverton 73 on Willow Creek: 73 acres (50 workable) of Wide open spaces and a fabulous custom custom built 2 storey dream home. Just minutes from Kincardine and Bruce Power this 4300 sq ft beauty has it all. 5 Bedrooms, 4 Baths, a custom chef's Kitchen, Elegant main living and dining areas and deck walk-out to those stunning views. Upstairs provides 3 generous bedrooms including a luxury primary suite and ensuite, a 4 piece guest bath and a hideaway ""Man Cave"". The Finished lower level offers another bedroom, a 3 piece bath, Family and Rec rooms plenty of storage and a direct walk-out to a stamped concrete patio and massive outdoor space. A Perfectly Private Country Estate. (id:46638)
Royal LePage Triland Realty
1875 Wavell Street
London, Ontario
ATTENTION ALL INVESTORS Residential property with four self-contained units. COMPLETELY REDONE WITH ALL NEW FURNACE AND ELECTRICAL NEW FLOORING, BATHROOMS AND KITCHENS AND APPLIANCES ALL NEW FLOORS AND MUCH MORE. THIS IS A GREAT OPPORTUNITY WITH TO ADD ANOTHER 2 UNITS. TENANTS PAY OWN HYDRO, HEAT AND WATER HEATERS. INCOME UNIT 1($1695) UNIT 2($618.08) UNIT 3($2050) UNIT4($2050). PLUS UTILITIES AND INSURANCE. LARGE LOT WITH AMPLE PARING. CALL L.A. FOR INFORMATION ON 2 ADDITIONAL UNITS. (id:46638)
Streetcity Realty Inc.
2657 Heardcreek Trail
London, Ontario
To be built. Rockmount Homes Arlington model will be situated on a located on a large pie shaped ""lookout"" lot backing onto Snake Creek! 2,480 square feet of beautifully finished living space and striking curb appeal! The front exterior is accented with stucco and a steel roof over the front porch. Welcoming covered front porch. The spacious foyer leads to the open main level floor plan that's ideal for entertaining! The large kitchen overlooks the dining area, 5' x 3' island with breakfast bar and quartz counters. Generous great room with large floor to ceiling windows across the back of the house allowing lots of natural light. Enter from the garage to the spacious mudroom with ceramic tile flooring. Hardwood flooring throughout the balance of the main level. Good sized powder room with vanity and quartz counter. Beautiful staircase complete with metal spindles. The generous principal bedroom has a vaulted ceiling and walk-in closet. Relax in the luxury ensuite featuring double sinks, quartz counter, tiled & glass shower and a soaker tub. Enjoy the view from the spacious balcony complete with glass enclosure accessed from the primary bedroom. 3 additional good size bedrooms...ideal for the growing family! Convenient upper floor laundry room. Quartz counter in the main bathroom. Opportunity to add a separate entrance to the basement and create an abundance of additional living space. The lookout lot allows for oversized windows in the basement. Located in desirable Fox Field Trails community in North London. Easy access from Sunningdale Road. Close to all the great amenities that Hyde Park has to offer including schools, restaurants, shopping and parks. Pictures are of a previously built Arlington model. (id:46638)
Exp Realty
365 Neptune Crescent
London, Ontario
Free standing Industrial Building available for lease in prime location in the Trafalgar Industrial Park in London East. Direct access to Veteran's Memorial Highway. Excellent proximity to Highway 401. 6,000 sq. ft. building. Two-thirds industrial manufacturing/warehousing, one-third office space. Warehouse clearance 14 ft. to joists and 16 ft. to deck. Two drive in grade level doors 10x10 ft. Spacious offices, 3 washrooms and large kitchen/dining area. Loads of storage and parking space in the rear of the site that is fenced in. LI 2 and LI 7 zoning offers a variety of uses. Additional rent $4.00 (tbc.). (id:46638)
The Realty Firm Inc.
25 Union Street
Bayham, Ontario
0.84 acre ravine lot on a private, dead end street. Views of the treed ravine/valley with stream and potential for a masterful walkout basement. Fire hydrant across the street and no noisy traffic to worry about. Municipal water and sewer could save you 10s of thousands in building costs compared to drilling a well and installing a septic system. Water, sewer, electricity, natural gas, cable and internet are all available. Imagine what this expansive, private corner lot could mean for your dream home. (id:46638)
Janzen-Tenk Realty Inc.
3447 Morgan Crescent
London, Ontario
Exceptional and timeless best describe this stunning one-floor Sifton built model unit condominium with engineered hardwood flooring and many upgraded features throughout. This 2 + 2 bedroom boasts an open concept floor plan with cathedral ceilings, cozy great room with gas fireplace and large open dining room ideal for entertaining. Elegant and tranquil living at its best offering a large covered front porch and a back deck for full enjoyment and low maintenance living. The spacious kitchen showcases gleaming granite countertops, accent cabinet lighting to add ambience, pantry to store extra appliances and a large island to give plenty of workable counter space. The main floor offers 2 bedrooms, 2 bathrooms and laundry room for convenience, the principal bedroom has a beautiful complete ensuite and large walk-in closet. The professionally finished lower level includes two generous sized bedrooms, recreation room and rough-in for a third bathroom. Double car garage. This condo has truly a gracious feeling and you can see the quality of craftsmanship throughout along with the sense of pride in ownership. Situated close to many amenities, shopping, fitness centres, medical centres, walking trails, close access to the 401 just to name a few. (id:46638)
Keller Williams Lifestyles
1 - 135 Andover Drive
London, Ontario
Don't miss this incredible opportunity in desired Westmount area. This gorgeous and spacious corner condo unit is close to parks, school, bus routes, and Wonderland South shopping area. The main level features a custom kitchen with granite countertop and pantry, a large living room with Fireplace and a powder room. The second level offers 4 good sized bedrooms and a bathroom. The basement features a large family room and storage space. Other features include a fully fenced patio leading to parking area, Five appliances, Gas heat and central air as well as parking spots and common backyard area. (id:46638)
RE/MAX Centre City Realty Inc.
1465 Privet Place N
London, Ontario
Welcome to a beautiful bright 2-story home located on a quiet street in north London. This house is semi-furnished ideal for the families moving from out of town and can hold of some furniture purchase for a later date. It is surrounded by walking trail, pond, children park and much more. This house has a unique park like unfenced huge backyard and 4 parking spot on the driveway. A double door welcomes you to a good size family room and a furnished dining room. Kitchen has a closet pantry for storing grocery and lots of cabinets in the kitchen. The French doors takes you to the backyard and paver stone deck with a 10x10 gazebo. There is a swing with cushions for you to enjoy summer evenings under the gazebo. The family room has vaulted ceiling, plenty of windows, fire place and has a wall mounted flat screen TV for you to use. Second floor welcomes to a landing with a balcony overlooking the family room below. One of the bedroom will come fully furnished. Basement has one bedroom, full washroom, wet bar, and a rec room. Use this Rec Room to host those weekend gathering or use it as your home theater. It comes equipped with 4k projector, Bose Home Theater speaker system and Onkyo 4k receiver for you to enjoy. Arrange your showing today. (id:46638)
Streetcity Realty Inc.
1563 Mcclure Drive
London, Ontario
Rare Sale! Original 4 bedroom 1 floor built in 1956 and 1st offered by 2nd owner in prestigious North London. So much opportunity to either build or renovate your dream home on this gorgeous 150' lot beautifully landscaped with completely refurbished concrete pool and updated equipment. This home offers a tremendous amount of space on both the main floor and full walk out basement with separate entrance front both the front and rear of home which gives families many possibilities to create 2 independent spaces. Close to UH hospital prestigious UWO university Masonville Mall and many other amenities. Rare and wonderful opportunity! (id:46638)
Streetcity Realty Inc.
74a Goshen Street N
Bluewater, Ontario
Build your dream home on an affordable piece of land in the quaint town of Zurich, just 10 minutes to Lake Huron, 30 minutes to Goderich and 40 minutes to Stratford. This lot offers a unique opportunity to build in a location where quiet small town living is perfect for raising a family or looking to live a simpler life, yet still in close proximity to the arena, school, parks, or medical centre. Lots with this depth are not easily found. Catch the beautiful sunrises from the back of your property and spectacular sunsets at the front. (Note: HST is applicable to purchase price.) Plan to build the home you have always wanted, while celebrating the many nearby amenities including golf, theatre, restaurants in historic Bayfield or Grand Bend and so much more. (id:46638)
Prime Real Estate Brokerage
62 Crestview Drive
Middlesex Centre, Ontario
Welcome to your dream home in the prestigious Edgewater Estates! This stunning 2-storey home boasts 4 bedrooms and offers the perfect blend of luxury and comfort. Step into a spacious and inviting living space that features stylish Scandinavian feature walls,creating an ambiance of modern elegance throughout the home. The gourmet kitchen is a chef's paradise, equipped with top-of-the-line appliances and rare, hard-to-find walnut table top. The ceramic counters add a touch of sophistication, making meal prep a delight. The family room and kitchen will also have you at your mindful best, with speakers hard wired into the ceiling to bring calm and enjoyment to every event, from the family dinner to entertaining friends. Escape to your private outdoor oasis featuring an in-ground, heated, saltwater pool surrounded by a fully fenced yard for added privacy. The pool house includes its own washroom and shower for the ultimate convenience, making it the perfect space to entertain guests or enjoy a relaxing day by the pool. The 24 foot wide double car garage provides ample space for vehicles and storage, ensuring functionality and ease. This luxury residence is situated in a highly sought after neighborhood, known for its serene surroundings and close proximity to amenities. At the end of your day, don't hesitate to enjoy ano-wait soak, using the hot water on demand tank for all your needs, in your soaker tub. Don't miss your chance to own this exquisite home in Komoka's most desirable community. Contact us today to schedule a private tour and experience the elegance and comfort this property has to offer! (id:46638)
Oak And Key Real Estate Brokerage
472 Hamilton Road
London, Ontario
Great freestanding commercial space for your business or for an investor looking to add a great property to their portfolio! Zoned BDC with varies uses including personal service establishments, offices, retail, service & repair establishments, convenience, and more. Great exposure on Hamilton Rd, with over 24,000 daily commuters. Large showroom area in the front, 3 offices, kitchen, staff room, main floor laundry, two 2 piece washrooms, and lots of basement storage. 200 amp service, large attached garage in the rear with 9x7 overhead door, and dedicated parking for 3 cars in the front and 3 cars in the rear as well as ample street parking. Only 5 minutes to both Downtown & Hwy 401. (id:46638)
Blue Forest Realty Inc.
472 Hamilton Road
London, Ontario
Great freestanding commercial space for your business! Zoned BDC with varies uses including personal service establishments, offices, retail, service & repair establishments, convenience, and more. Great exposure on Hamilton Rd, with over 24,000 daily commuters. Large showroom area in the front, 3 offices, kitchen, staff room, main floor laundry, two 2 piece washrooms, and lots of basement storage. 200 amp service, large attached garage in the rear with 9x7 overhead door, and dedicated parking for 3 cars in the front and 3 cars in the rear as well as ample street parking. Only 5 minutes to both Downtown & Hwy 401. (id:46638)
Blue Forest Realty Inc.
272 Station Street
North Middlesex, Ontario
Well cared for 3 bedroom, 2 CAR GARAGE home with a LARGE fenced in lot, large rear deck and side deck with some beautiful, mature trees landscape this wonderful house which has plenty of room to grow, play or relax in. All maintenance records have been kept in perfect order, as has the house been as well. Cute front porch, close side access to the garage, kitchen has stainless steel appliances, main floor laundry, new furnace and central air circa 2021. Walking distance to grocery, doctor, LCBO, gas station, restaurants, parks, tennis, baseball, volleyball, YMCA, public and Catholic schools and much more. Only 12 minutes to Grand Bend and 30 minutes to London. Call listing agent for personal tour. (id:46638)
Exp Realty
1134 Richard Gate Way
St. Clair, Ontario
Escape to your own cottage retreat on the serene Fawn Island, nestled in the beautiful St. Clair River in southwestern Ontario. This spacious lot features water at both ends, steel sea wall, and private boat dockage, offering ample room to build your dream getaway. Enjoy the tranquility of island life with municipal water services and convenient ferry access from the mainland. A $4,000 initial buy-in and $1,700 annual association fee apply. Clubhouse for all members to enjoy with boardwalks and public paths to walk the island. Discover the peaceful charm of Fawn Island. (id:46638)
Prime Real Estate Brokerage







