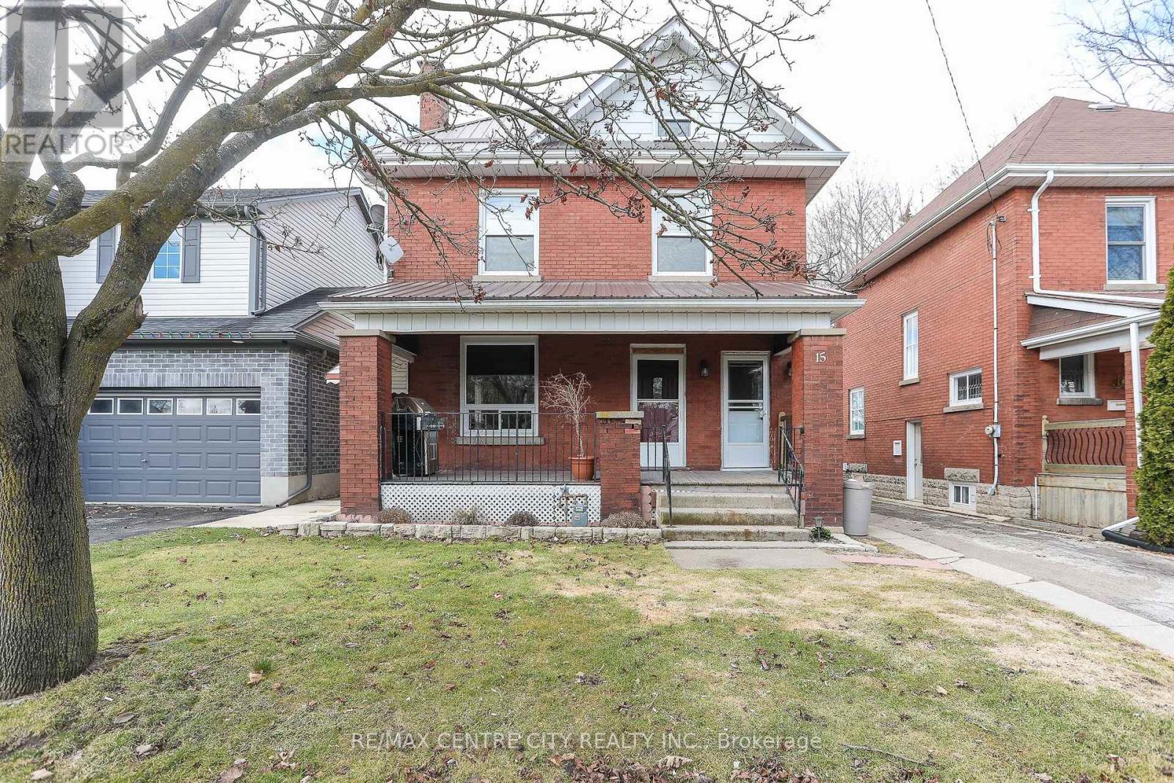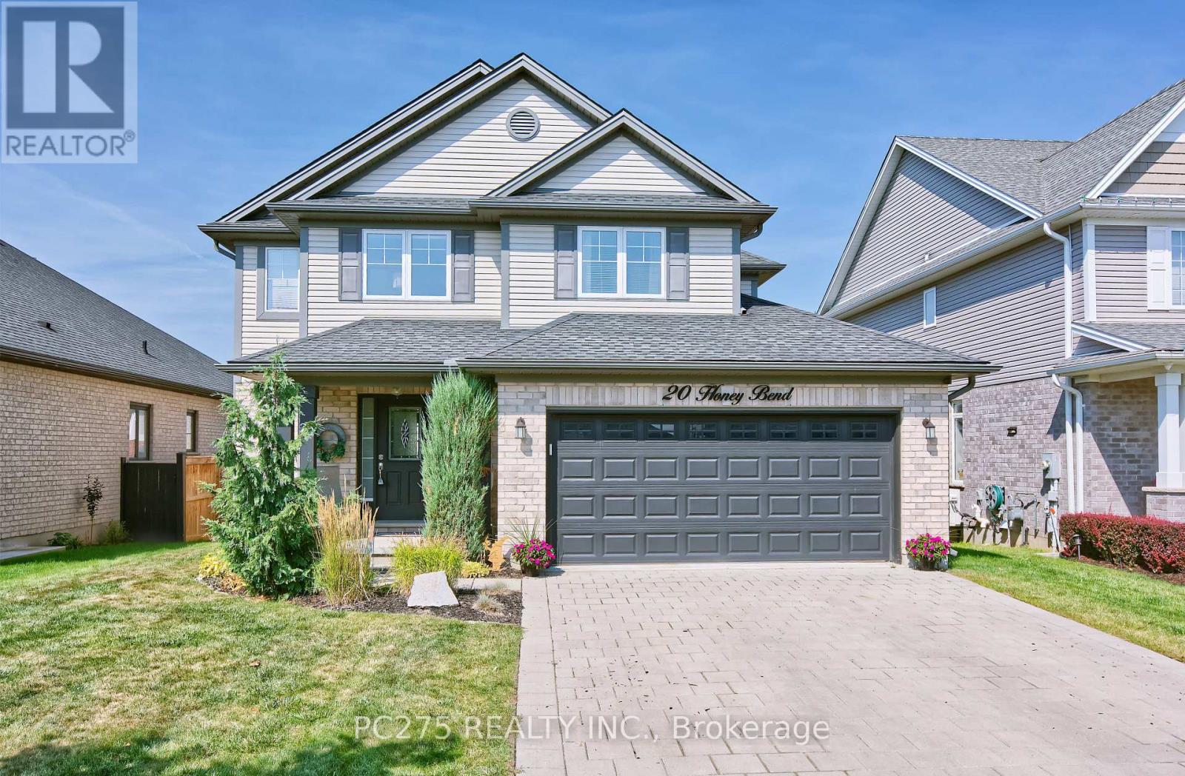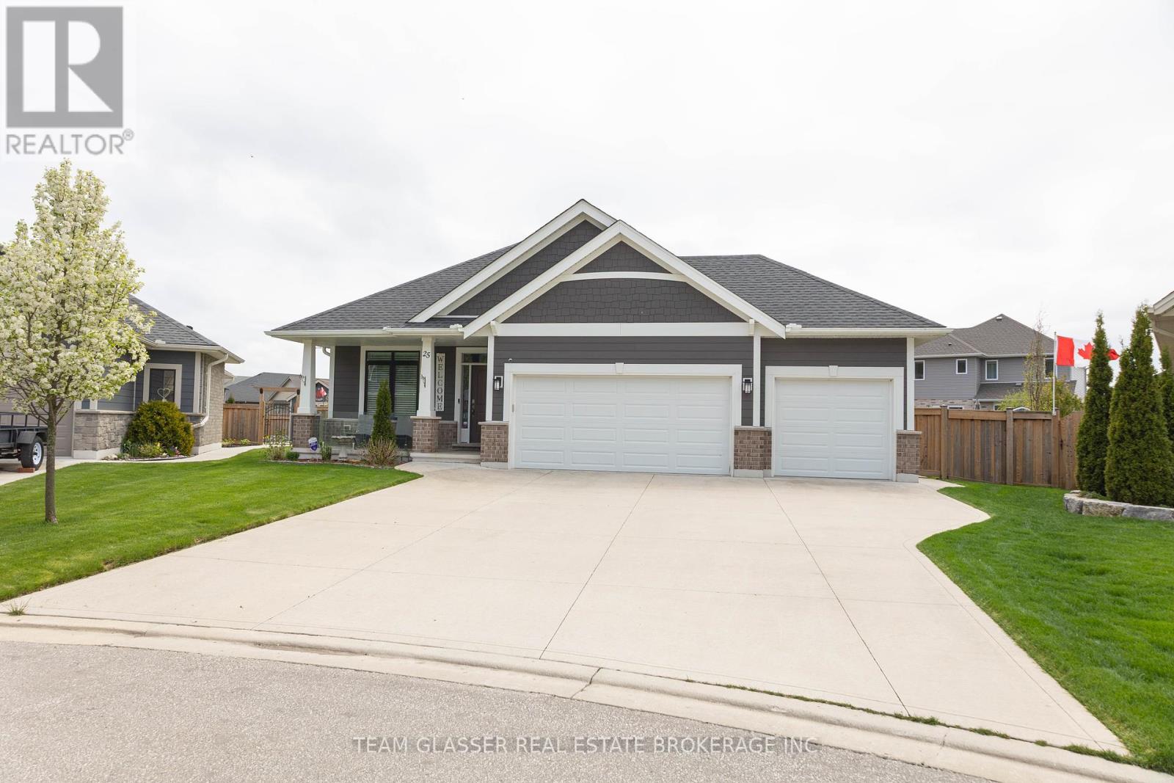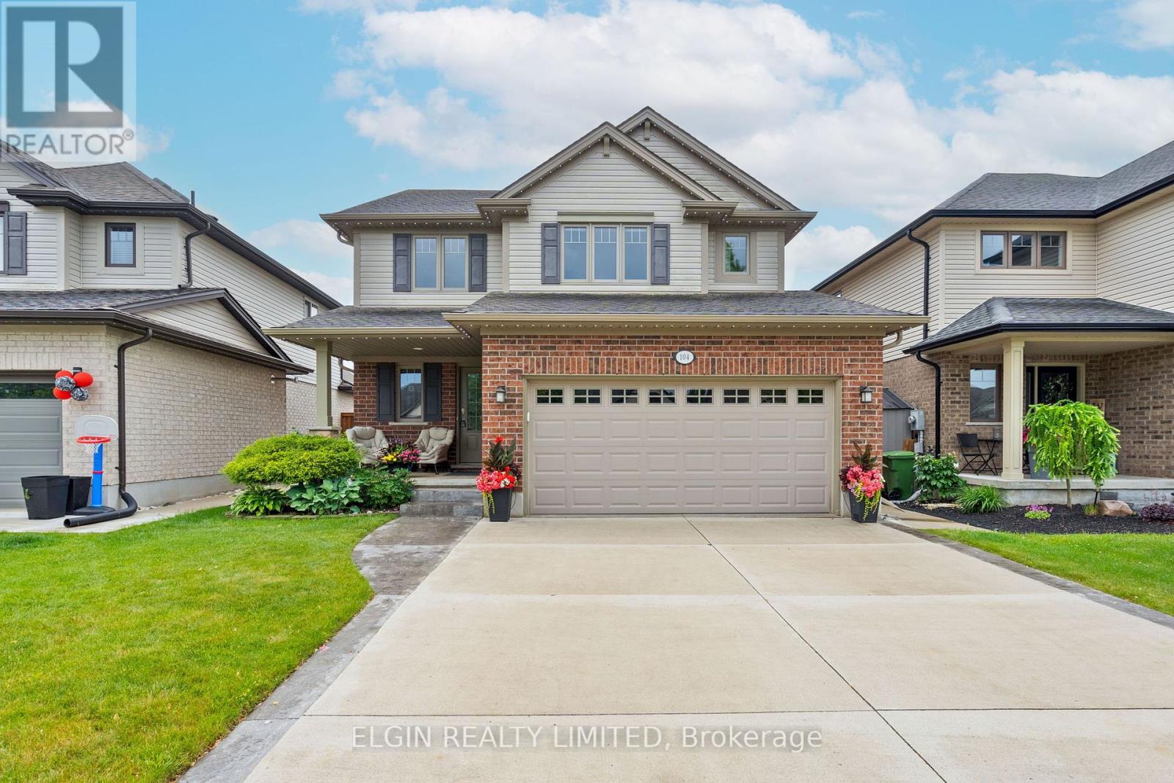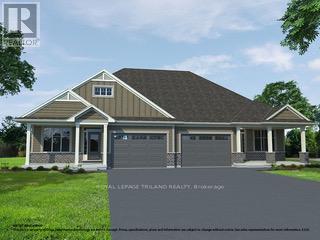28 Lucas Road
St. Thomas, Ontario
Located in St. Thomas's Manorwood neighborhood, this custom 2- storey family home combines a modern aesthetic with traditional charm. The home has a two-car attached garage, stone and hardboard front exterior with brick and vinyl siding on sides and back of home. Upon entering the home, you notice the hardwood floors on the main level with its large dining area and lots of natural light, oversized windows and sliding door access to the backyard. The custom kitchen has an island with bar seating and hard surface countertops, a walk-in pantry and plenty of storage. Overlooking it all is the stunning great room with large windows and accent wall complete with electric fireplace and mantle. The main level also has a great mudroom and convenient powder room. The upper level is highlighted by a primary bedroom suite complete with walk-in closet, large master bedroom and an amazing 5-piece ensuite complemented by a tiled shower with glass door, stand-alone soaker tub and double vanity with hard surface countertop. Three additional bedrooms, a laundry area and a full 5-piece main bathroom with double vanity, hard surface countertops and a tiled shower with tub finish off the upper level. The large unfinished basement awaits your personal touches to complete this amazing 4-bedroom home. Book your private showing today! (id:46638)
Sutton Group - Select Realty
173 Renaissance Drive Nw
St. Thomas, Ontario
Welcome to Your Dream Bungalow by John Roberts Signature Homes!Experience modern luxury and exceptional craftsmanship in this stunning custom bungalow, meticulously built by John Roberts Signature Homes a renowned Net Zero qualified home builder.Offering a spacious 2+1 bedroom layout and three full bathrooms, this home boasts a total of 2,125 sq. ft. of finished living space, The finished basement is designed for comfort, offering upgraded wall insulation, an insulated basement floor, and plush premium carpeting with upgraded underpad.Step inside and be greeted by grand 10-foot ceilings in the foyer, leading into a main level with soaring 9-foot ceilings and elegant vaulted ceilings in the living area. The gourmet kitchen is a chefs delight, featuring upgraded maple cabinetry, sleek quartz countertops, and a stunning white oak peninsula perfect for casual meals or entertaining guests.Enjoy the durability and elegance of luxury vinyl flooring throughout the main level, complemented by triple-pane windows that enhance both energy efficiency and sound insulation.Outside, this home showcases impeccable curb appeal with a sophisticated mix of brick, James Hardie board and batten siding, and polymac panels, all set on a generous 40 x 114 ft. lot. Additional features include a double-car garage and main floor laundry for ultimate convenience.Built with forward-thinking sustainability, this property includes many Net Zero Ready features designed to reduce energy costs and environmental impact, making it both a beautiful and responsible choice for your next home.Dont miss the chance to own this exceptional bungalow where quality, style, and efficiency come together seamlessly. (id:46638)
The Realty Firm Inc.
15 Wilson Avenue
St. Thomas, Ontario
Up and down duplex in a convenient location. Fully rented. Separate laundry areas, hydro, gas, and water meters. The main floor apartment is a good size 2 bedroom with a rec room in the basement and rented for $1,178.75 plus utilities.. Upstairs is a 1 bedroom apartment with hardwood flooring and walk-up access to the attic currently rented for $1,450 plus utilities. Updates and improvements include new windows on the main floor and upstairs in 2018, all new wiring and breaker panel in 2017. Flat rough on the addition replaced in 2019. Metal roof on the main house. Mutual driveway with 4 parking spots at the back. 2 water heaters are owned. (id:46638)
RE/MAX Centre City Realty Inc.
15 Welch Court
St. Thomas, Ontario
Located in a quiet cul-de-sac in one of St. Thomas's most desirable neighbourhoods, Manorwood. This stunning 2-storey Mapleton home, built in 2022, is just a short walk from Elgin Mall. This home features 4 bedrooms and 2.5 bathrooms, it offers plenty of space for the whole family. The open-concept main floor features 9-foot ceilings, a bright living room, and a stylish kitchen with quartz countertops, stainless steel appliances, a large island, and a walk-in pantry. The dining area opens to the backyard through patio doors, a blank slate ready for your landscaping vision. Upstairs, you'll find 4 generously sized bedrooms, including a primary bedroom featuring a spa-like 5-piece ensuite with double sinks, a tiled shower with glass enclosure, and relaxing drop-in tub. The primary walk-in closet offers plenty of space for your wardrobe. A second full bathroom serves the additional three bedrooms on this level. The unfinished lower level offers an exciting opportunity to add even more living space, the possibilities are endless. Outside, the paver stone driveway, two-car garage, and gorgeous exterior set the tone for whats inside. This home is ready to welcome you, book your showing today! (id:46638)
RE/MAX Centre City Realty Inc.
1009 Talbot Street Nw
St. Thomas, Ontario
Prime Commercial space available just over 2000 sqft. High-profile plaza with easy access from 3 Streets, plus onsite parking available immediately. Landlord approves all tenants with non - competing with other tenants in plaza. Tenant pays water, gas, and the landlord pays hydro. The water heater is owned. (id:46638)
Sutton Wolf Realty Brokerage
19 Farmington Drive
St. Thomas, Ontario
Immaculately maintained all-brick bungalow in the heart of St. Thomas! This bright and spacious home offers 2 bedrooms, with the option to convert the main-floor laundry back into a 3rd bedroom. The open floor plan allows space and flow for hosting family and friends. The primary suite features an ensuite bath and sliding doors to a private back deck. The finished lower level is just as impressive, with a spacious living room warmed by a cozy fireplace, an additional bedroom, and plenty of space for guests, hosting, or a home office. Outside, a beautiful stone patio provides a peaceful place to relax, surrounded by well-kept landscaping. Ideally located directly behind the Elgin Mall and close to all amenities, this move-in ready bungalow is waiting for its next owners to enjoy. (id:46638)
Century 21 First Canadian Corp
49 Neal Avenue
St. Thomas, Ontario
Welcome to this meticulously maintained bungalow featuring 3 beds plus a guest suite, 2 full baths, & countless upgrades throughout. Set on manicured gardens with a private fenced backyard, this home is move-in ready and designed for both comfort and style. Inside, you'll find rich cherry hardwood floors and an inviting open-concept layout combining the dining/kitchen & dining/living areas. The kitchen boasts granite countertops, backsplash, KitchenAid black stainless appliances, gas stove & pantry, side doors to patio that leads straight to the basement. The primary bedroom includes a cheater ensuite & direct access to the gorgeous patio. A stunning replaced wood staircase with new railing & a decorative wood pillar adds elegance as you head downstairs. The lower level offers plenty of flexible space with a huge family room and a beautifully finished guest suite. The updated cheater bathroom includes a walk-in shower & it is combined with laundry, complete with a new Maytag washer and dryer on pedestals plus a pull-out wall-mounted ironing board. Additional features include a cold cellar and ample storage/utility room. Step outside through the dining room patio doors to a 6x16 covered sundeck with shades & overlooking green space providing privacy and a peaceful spot to unwind. The backyard showcases a stamped concrete patio, gazebo, cedar garden shed, manicured landscaping, and a tastefully decorated fence. A gate provides direct access to the green space for walks or taking the dog out. Other upgrades include: Windows & doors replaced, High-efficiency gas-powered heat pump (valued at $15,000) for heating & cooling, Concrete driveway, rear pathway & pad for BBQ area (Natural gas hook-up). Located in a growing community, with easy access to Hwy 3, Hwy 4, 401 & 402, just 4 minutes to St. Thomas Elgin General Hospital, close to parks and all amenities. Simply move in, relax, and enjoy everything this home has to offer! (id:46638)
Sutton Group - Select Realty
302 - 52 Hiawatha Street
St. Thomas, Ontario
Step up to stylish, carpet-free living in this beautiful 2-bedroom, 1-bath apartment on the second floor in this 3 Storey walk up. Priced at $1,750 per month, this inviting home includes heat, water, and one parking spot (personal hydro extra). The modern kitchen is a highlight with quartz countertops, soft-close drawers, a timeless subway tile backsplash, and a deep pantry just off the kitchen for all your storage needs. Enjoy the convenience of on-site laundry within the building, secure entry for peace of mind, and peaceful views of the surrounding greenery from your elevated position. Ideal for professionals, couples, or small families seeking a blend of comfort and modern charm. Book your tour today (id:46638)
Team Glasser Real Estate Brokerage Inc.
20 Honey Bend
St. Thomas, Ontario
Welcome to Your Dream Home! Step into this beautifully designed large open-concept main floor that's perfect for entertaining and everyday living. The spacious kitchen features a generous pantry, ideal for all your storage needs, while the convenient main floor laundry adds everyday ease. Upstairs, you'll find an oversized primary bedroom complete with a luxurious 4-piece ensuite and walk-in closet. Two additional generously sized bedrooms, a second 4-piece bathroom, and a cozy sitting area -- perfect for curling up with a good book, or a home office space -- making this home ideal for families. The fully finished basement offers a comfortable family room, an additional bedroom, and another 4-piece bathroom, providing plenty of space for guests or teens. Enjoy outdoor living in the fenced-in backyard, which backs onto a peaceful walking path -- a serene backdrop in a quiet, family-friendly neighborhood. Don't miss out on this exceptional home that perfectly blends space, comfort, and convenience! (id:46638)
Pc275 Realty Inc.
25 Birchall Lane
St. Thomas, Ontario
Welcome to this thoughtfully designed 5-bedroom, 3-bathroom bungalow, perfectly suited for functional family living and effortless entertaining. Situated on a premium pie-shaped lot, this home offers a smart layout that maximizes space, flow, and convenience.The main level features a bright open-concept kitchen and living area, ideal for everyday living and gatherings. A walk-in pantry keeps everything organized, while the adjacent mud room with laundry and direct access to the 3-car garage and back yard adds practical efficiency to your daily routine.The primary suite offers a quiet retreat with a walk-in closet and private ensuite. Two more bedrooms and full bathroom complete the main floor, providing flexibility for guests, a home office, or young children.Downstairs, the fully finished basement extends your living space with two additional bedrooms, a full bathroom, and a large recreation room perfect for teens, extended family, or multi-purpose use. A spacious utility/storage room keeps mechanical systems tucked away and household essentials neatly stored.Step outside to a fully equipped backyard oasis featuring an inground pool, hot tub, pergola, picnic area, and an in-ground sprinkler system to keep your lawn lush and green. Every detail of this home is designed with comfort, functionality, and family in mind. (id:46638)
Team Glasser Real Estate Brokerage Inc.
104 Westlake Drive
St. Thomas, Ontario
Welcome to your dream home! This beautiful 3-bedroom, 2.5-bathroom home is only 12 years old and full of charm. From the moment you walk in, you'll feel the pride of ownership throughout. The open-concept main floor features a cozy living room with a gas fireplace perfect for relaxing evenings. The kitchen, is equipped with stainless steel appliances, flows seamlessly into the dining area, making it ideal for entertaining. Convenient main floor laundry is an added bonus. Upstairs, you'll find spacious bedrooms designed for comfort and restful nights. The basement offers ample space and is already framed for a large rec room. It also features legal-sized windows perfect for adding a fourth bedroom with rough in for 4th bathroom as well. Step outside to enjoy the double-wide concrete driveway, concrete walkways, Gemstone lighting system and a backyard oasis featuring a stunning kidney-shaped, saltwater, heated pool ideal for summer fun! There are so many reasons to fall in love with this home. Don't miss your chance to book your showing today! (id:46638)
Elgin Realty Limited
124 Styles Drive
St. Thomas, Ontario
Located in the desirable Miller's Pond close to park & trails is this brand new high-performance Doug Tarry built Energy Star, Semi-Detached Bungalow that is also Net Zero Ready! Currently under construction with a completion date November 18th, 2025. The EASTON model features 2 bedrooms (including a primary bedroom with a walk-in closet & ensuite) 2 full bathrooms (each with its own linen closet), an open concept living area including a kitchen (with an island, walk-in pantry & quartz counters) & great room. Notable features: spacious covered front porch, convenient main floor laundry, inviting foyer & luxury vinyl plank, ceramic & carpet flooring. Doug Tarry is making it even easier to own your first home! Reach out for more information on the First Time Home Buyers Promotion. All that is left to do is move in, get comfortable & enjoy. Welcome Home! (id:46638)
Royal LePage Triland Realty



