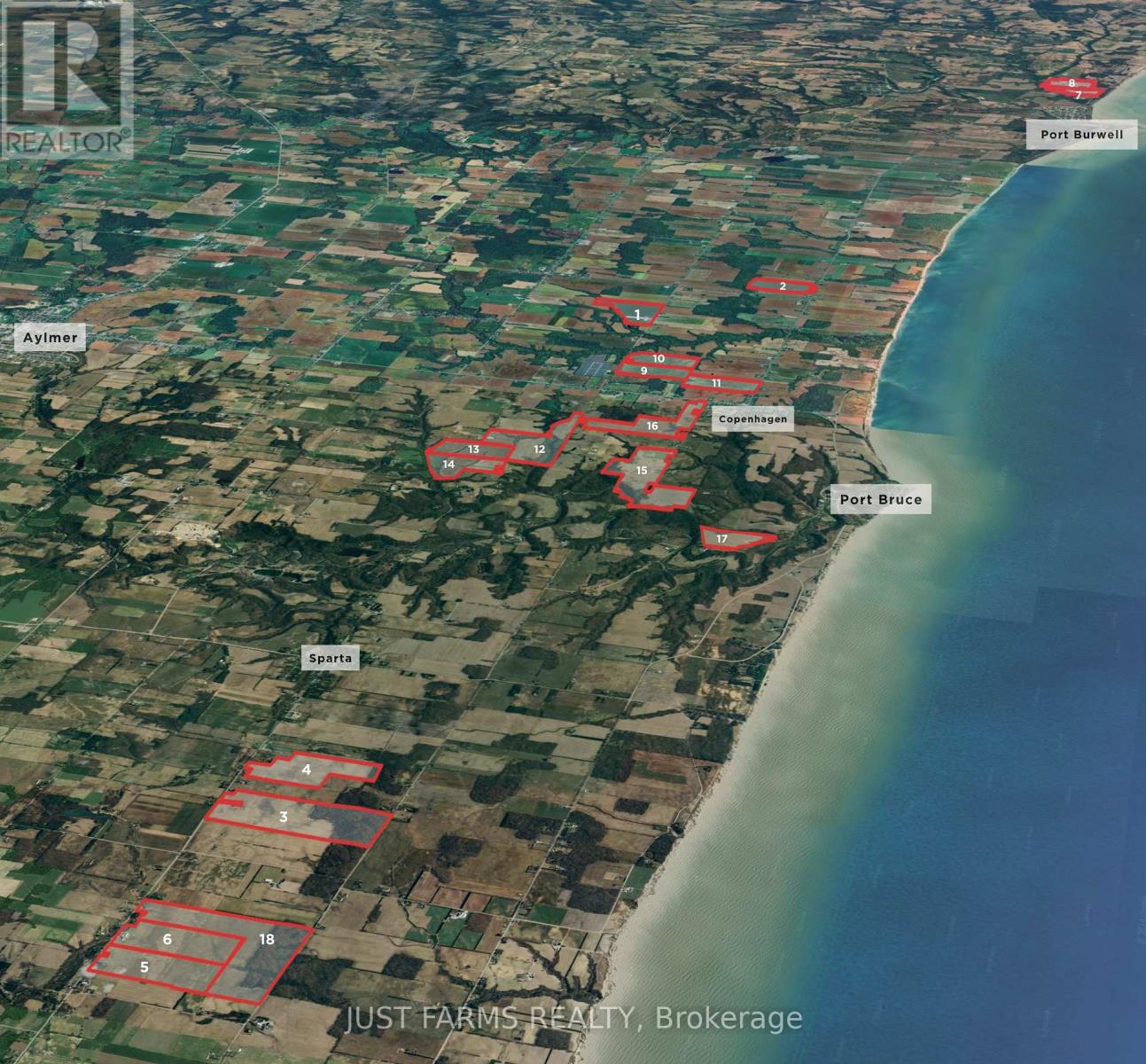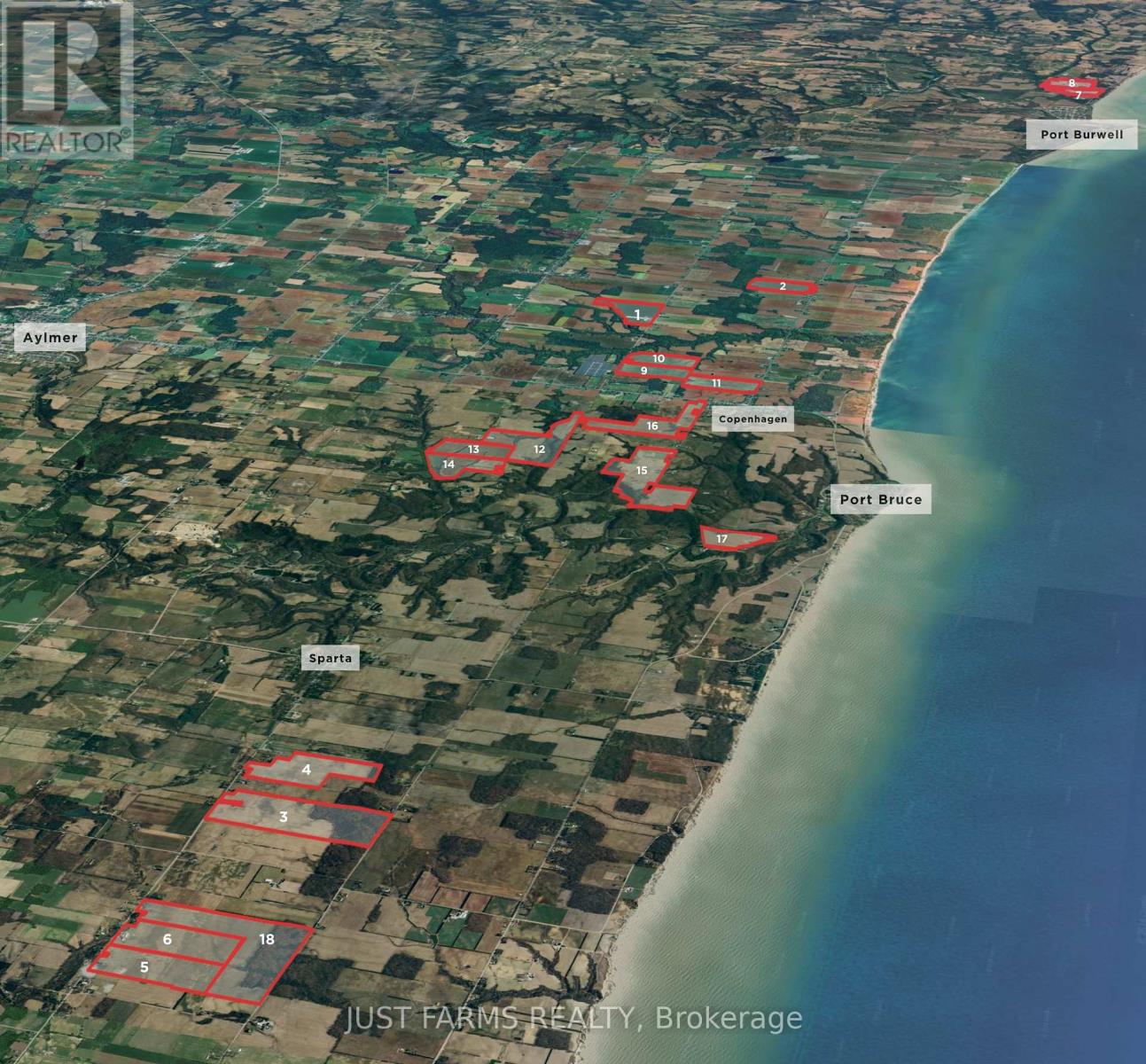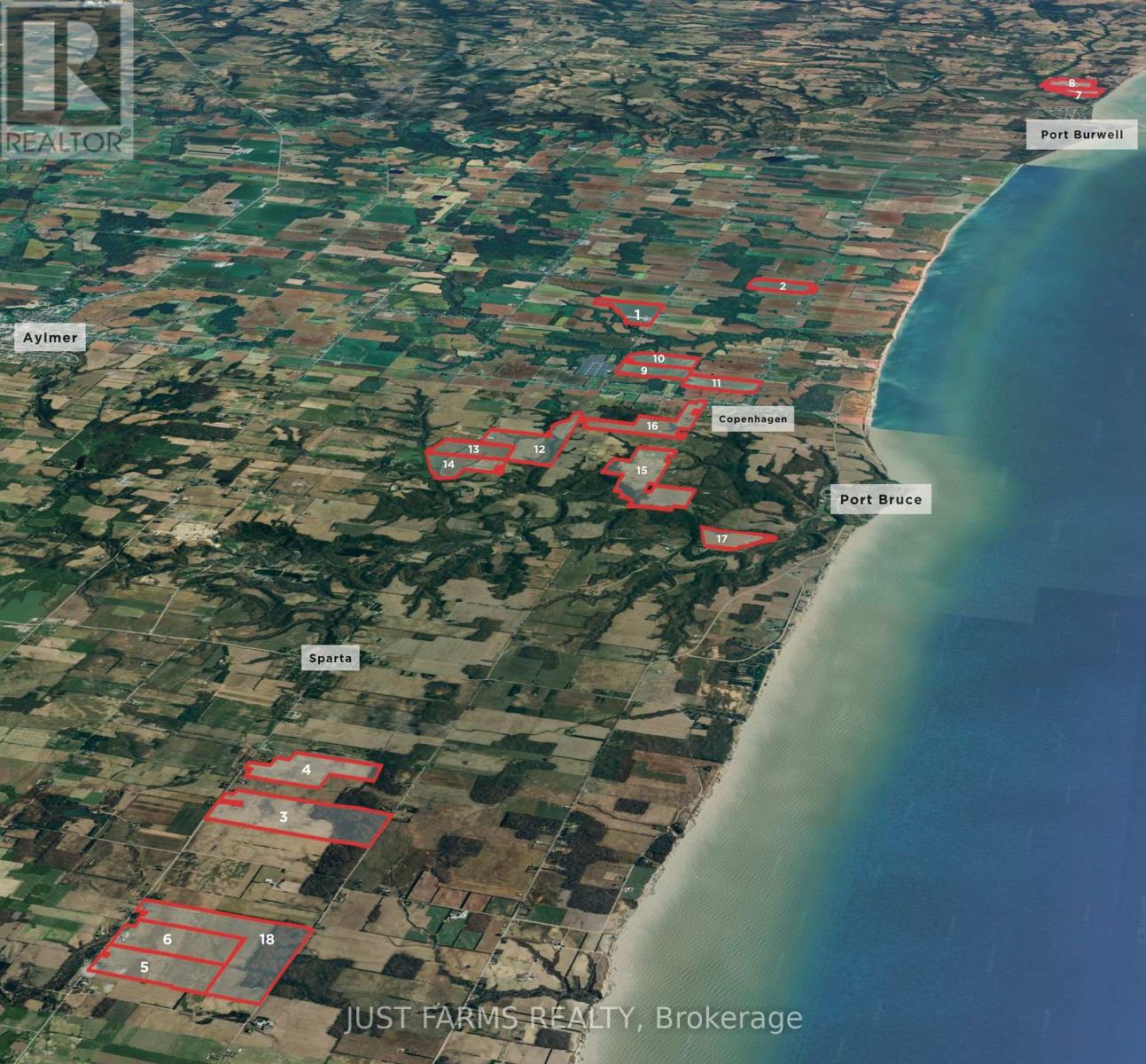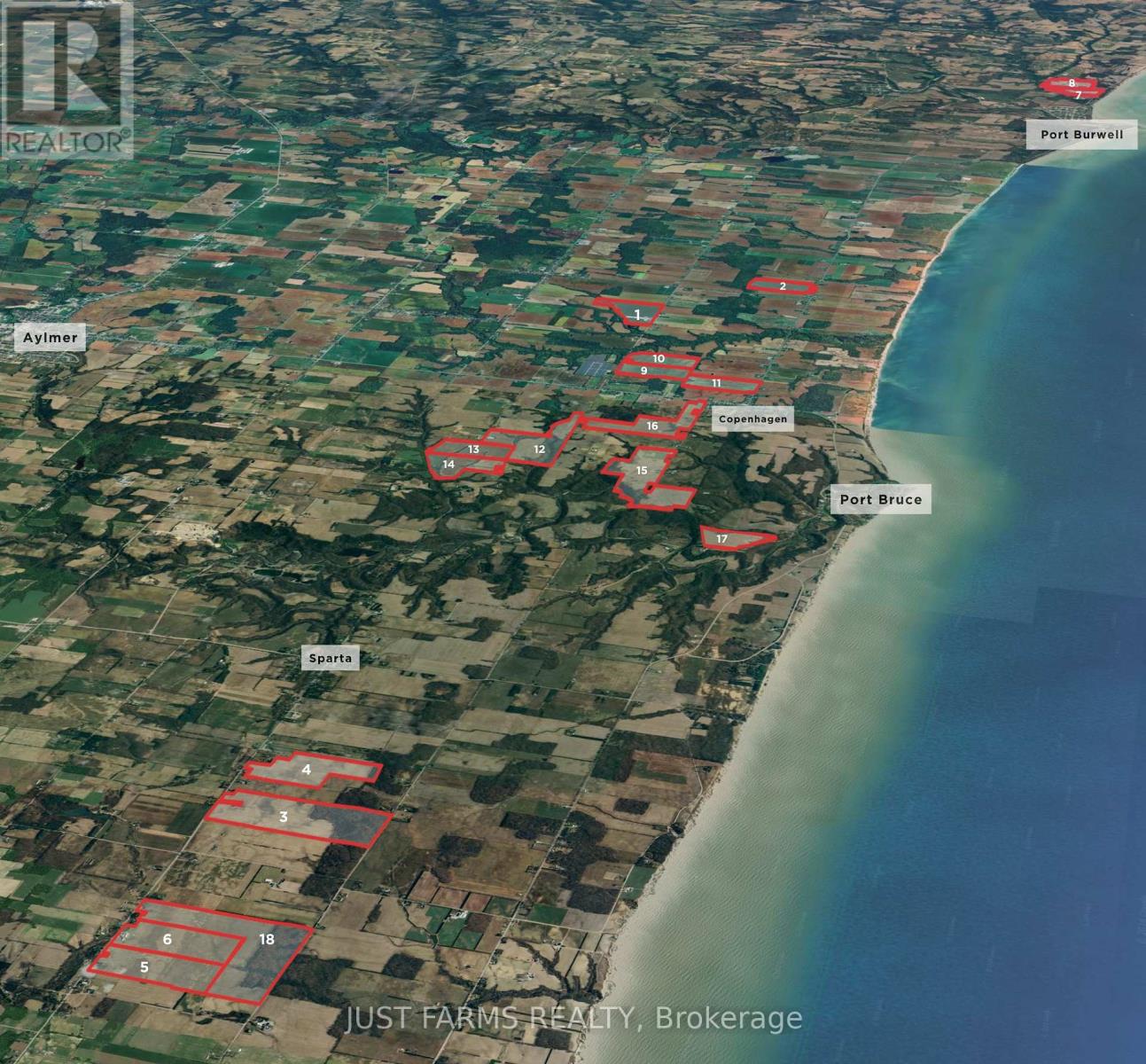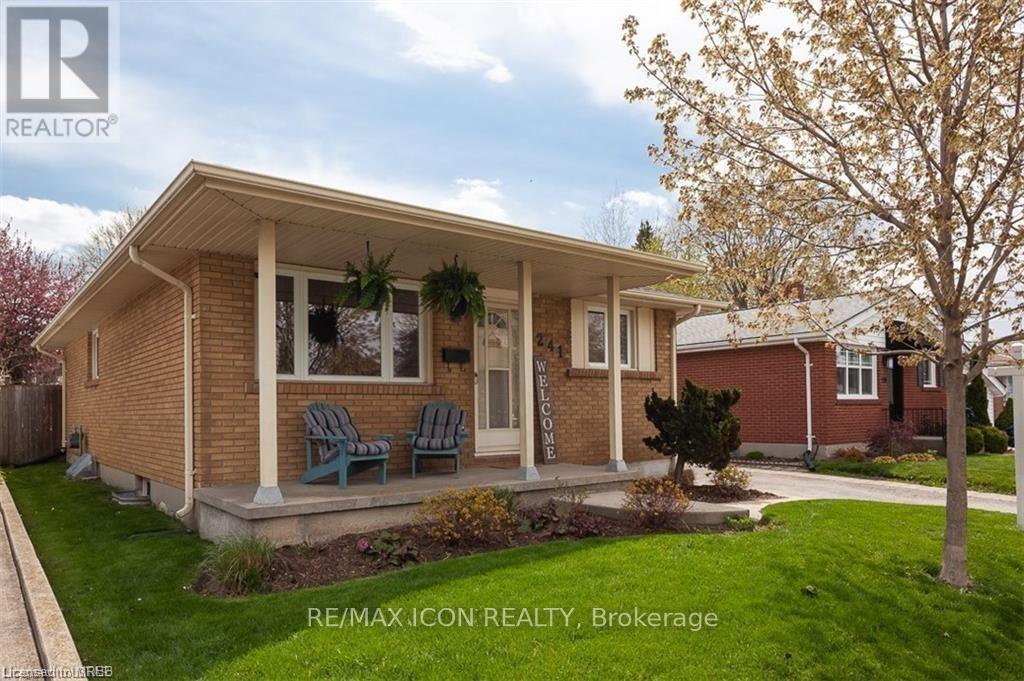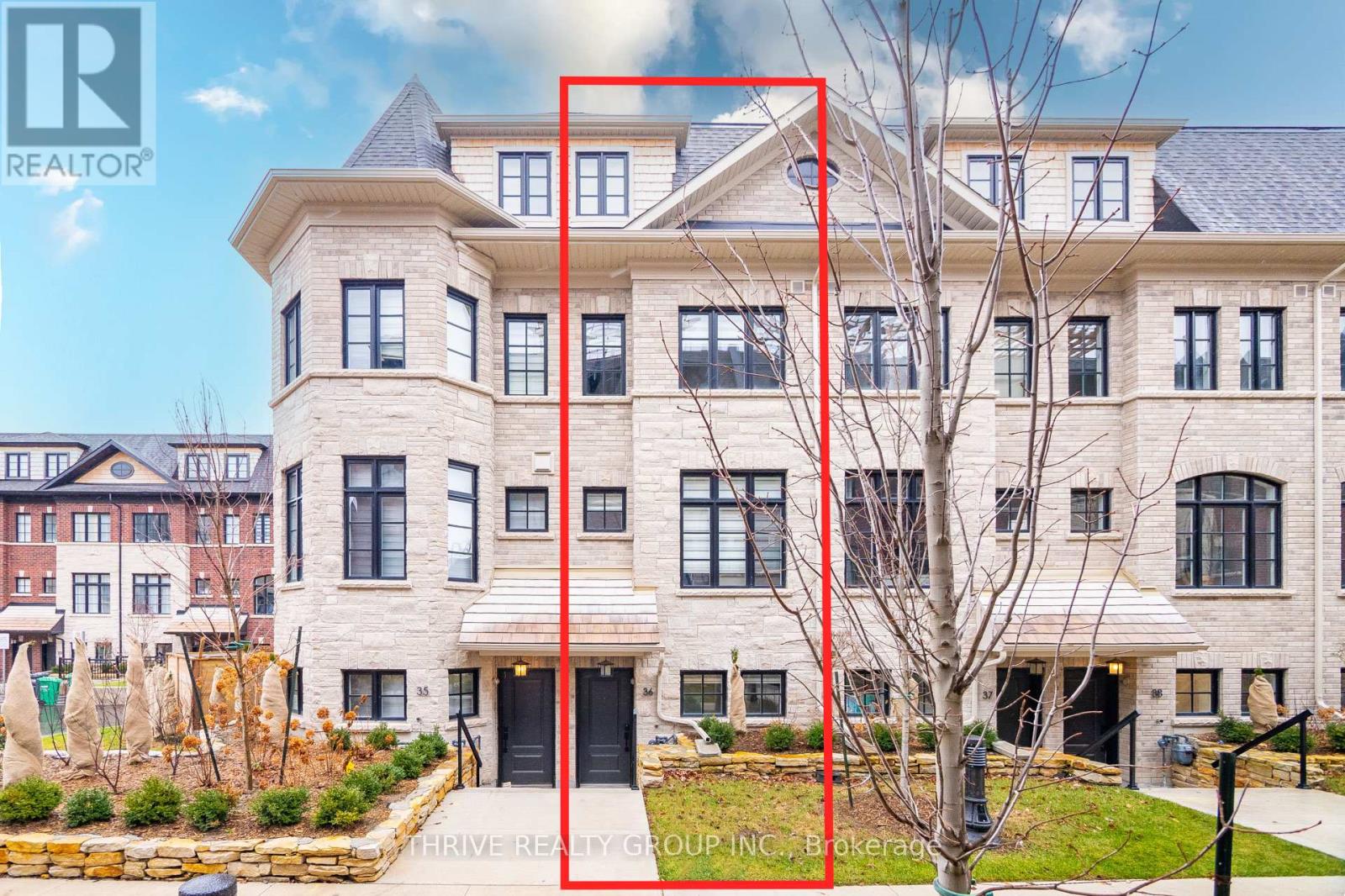114 - 294 Saulsbury Street
Strathroy-Caradoc, Ontario
Be the first to live in this newly renovated 1 bedroom unit located close to Strathroy Hospital. When looking for a great place to rent, property management is key. Enjoy the comfort in responsible property management, brand new stainless steel appliances, laundry on site and parking. Tenant is responsible for base rent plus hydro, heating is included. As living costs increase, save more by staying in walking distance to many amenities, located close to shopping, restaurants, trails, parks and quick access to the 402/401. Tenant just pays hydro, water/heat is included. Parking is $50/month. Ask for an application today! **** EXTRAS **** Currently under renovations (id:46638)
Century 21 First Canadian Corp
113 Hunt Club Drive
London, Ontario
Straight from the pages of House & Home Magazine, this brick and batten sided ranch is an ideal condo alternative. Situated in the heart of the sought after Hunt Club neighbourhood, the flawless and professionally updated interior boasts a stunning designer eat-in kitchen plus a spacious living room with gas fireplace and oversized windows, providing a view of the immaculate gardens and the fenced, landscaped lot. The formal dining area includes patio doors leading to a private courtyard, ideal for entertaining. The three bedrooms and 2 full baths include the primary bedroom with 3 piece en-suite and complete the main floor. Hardwood floors throughout the main level...inside entrance to double garage with epoxy floors. The partially finished lower level offers more opportunity for future development. Minutes to area shopping, walking trails, and London Hunt Golf and Country Club. Updates include kitchen, baths, windows and doors (2018) garage doors (2018) roof shingles (2020) new asphalt driveway (2022) interior and exterior paint plus exterior patio (2023) (id:46638)
Sutton Group - Select Realty
48444 Jamestown Line
Malahide, Ontario
Attention, farmers and investors. Now available in Elgin County, south east of St.Thomas, prime agricultural farm land package with over 2,300 acres. Outstanding tight farm block and buildings on systematically tiled ground. Being offered as a package but option presented to purchase individual blocks of land as well. Main yard site located at 50292 Vienna Line, Aylmer, to be sold first. Total acreage includes +/- 2364 acres of land with +/- 1924 acres of workable land. In total there are 18 farm parcels ranging in size from 65 acres to 262 acres. Eight farms include houses with outbuildings and two farms include outbuildings only. For full farm package details please contact Listing Agent. All aerial measurements are approximate. (id:46638)
Just Farms Realty
48855 Sparta Line
Malahide, Ontario
Attention, farmers and investors. Now available in Elgin County, south east of St.Thomas, prime agricultural farm land package with over 2,300 acres. Outstanding tight farm block and buildings on systematically tiled ground. Being offered as a package but option presented to purchase individual blocks of land as well. Main yard site located at 50292 Vienna Line, Aylmer, to be sold first. Total acreage includes +/- 2364 acres of land with +/- 1924 acres of workable land. In total there are 18 farm parcels ranging in size from 65 acres to 262 acres. Eight farms include houses with outbuildings and two farms include outbuildings only. For full farm package details please contact Listing Agent. All aerial measurements are approximate. (id:46638)
Just Farms Realty
49639 Vienna Line
Malahide, Ontario
Attention, farmers and investors. Now available in Elgin County, south east of St.Thomas, prime agricultural farm land package with over 2,300 acres. Outstanding tight farm block and buildings on systematically tiled ground. Being offered as a package but option presented to purchase individual blocks of land as well. Main yard site located at 50292 Vienna Line, Aylmer, to be sold first. Total acreage includes +/- 2364 acres of land with +/- 1924 acres of workable land. In total there are 18 farm parcels ranging in size from 65 acres to 262 acres. Eight farms include houses with outbuildings and two farms include outbuildings only. For full farm package details please contact Listing Agent. All aerial measurements are approximate. (id:46638)
Just Farms Realty
44373 Sparta Line
Central Elgin, Ontario
Attention, farmers and investors. Now available in Elgin County, south east of St.Thomas Ontario, prime agricultural farm land package with over 2,300 acres. Outstanding tight farm block and buildings on systematically tiled ground. Being offered as a package but option presented to purchase individual blocks of land as well. Main yard site located at 50292 Vienna Line, Aylmer, to be sold first. Total acreage includes +/- 2364 acres of land with +/- 1924 acres of workable land. In total there are 18 farm parcels ranging in size from 65 acres to 262 acres. Eight farms include houses with outbuildings and two farms include outbuildings only. For full farm package details please contact Listing Agent. All aerial measurements are approximate. MLS listing notes property details for 44373 Sparta Line only. Complete sales information package available from Listing Agent. (id:46638)
Just Farms Realty
0 Roberts Line
Central Elgin, Ontario
Attention, farmers and investors. Now available in Elgin County, south east of St.Thomas, prime agricultural farm land package with over 2,300 acres. Outstanding tight farm block and buildings on systematically tiled ground. Being offered as a package but option presented to purchase individual blocks of land as well. Main yard site located at 50292 Vienna Line, Aylmer, to be sold first. Total acreage includes +/- 2364 acres of land with +/- 1924 acres of workable land. In total there are 18 farm parcels ranging in size from 65 acres to 262 acres. Eight farms include houses with outbuildings and two farms include outbuildings only. For full farm package details please contact Listing Agent. All aerial measurements are approximate. (id:46638)
Just Farms Realty
Lt16c10 County Rd 503
Highlands East, Ontario
This beautiful 1.67-acre property offers the perfect blend of adventure and tranquility, located right at the edge of the IB&O Trail and scenic McCue Lake. With year-round access, the property features a winding gravel laneway that leads to a cleared building lot, ready for your dream home or cottage. Convenience meets connectivity with hydro and cable available at both ends at Hwy 503 and the IB&O Trail ensuring you're never far from modern comforts. The location is ideal for outdoor enthusiasts, with direct access to off-roading, hiking, biking, and boating opportunities right from your doorstep. Only a 5-minute drive to essential amenities such as grocery stores, LCBO, and gas stations, and just 20 minutes to downtown Haliburton. Plus, you're a quick 5-minute drive from Glamour Lake Beach and surrounded by several other pristine lakes in the area. Whether you're looking to build a weekend getaway or a full-time residence, this property offers an opportunity to enjoy the best of Ontario's natural beauty and local conveniences. (id:46638)
Fair Agent Realty
Upper - 12 Weston Street
London, Ontario
Welcome to 12 Weston Street. All inclusive rental. This lease is for the main floor and second floor, basement is not included. This centrally located home features a primary bedroom on the main floor and 1 full bath (3 piece), 2 additional bedrooms upstairs with an additional 3 piece bathroom. Parking for at least 4 cars. Close to LHSC, Schools, Public Transit, Downtown, White Oaks shopping area & All Amenities. (id:46638)
Century 21 First Canadian Trusted Home Realty Inc.
111 Thurman Circle
London, Ontario
Welcome to 111 Thurman Circle, a charming 4-level backsplit in the Huron Heights neighbourhood. This spacious home features six large bedrooms and two generous bathrooms, perfect for investment or accommodating a growing family. The open-concept main floor includes a welcoming living room, dining area, and a modern kitchen. Additional conveniences include an attached garage, double driveway, fully fenced backyard, and prime location close to Fanshawe College, public transportation, and shopping amenities. Don't miss the opportunity to make this one your own---schedule your showing today! (id:46638)
Exp Realty
Lot 1 Macleod Court
West Elgin, Ontario
Don West Custom Homes is proud to present the Darby - 1695 square foot Two-storey model located on Macleod Court in the growing village of West Lorne. Upon entry you have a large foyer with access to the powder room. Engineered hardwood & tile flooring throughout the main floor. Open concept kitchen with quartz countertops which opens to the dining room & large living room. The second floor boasts 3 bedrooms with 2 full bathrooms. Large Primary bedroom with 3-piece ensuite bathroom and two closets. Second floor laundry for that added convenience. Just turn the key and enjoy this beautiful new home. West Lorne has lots to offer! From a newly renovated recreation centre, public splash pad, walking trails, library, restaurants and walking trails, to its proximity to Port Glascow Marina and Hwy 401, West Lorne is a great place to call home! Additional models/lots available(including more affordable options), please contact the listing agent for more details. (id:46638)
Royal LePage Triland Realty
491 Charlotte Street
London, Ontario
Old East Village! 2-floor unit in a front-and-back duplex has been beautifully updated with brand-new flooring, modern lighting, and fresh paint throughout. Featuring 2 bedrooms, 2 bathrooms, and in-unit laundry. Hydro and water included (tenant pays gas), parking for one vehicle and visitor parking. The large backyard offers the perfect space for relaxation or entertaining.This property requires a 12-month lease, with a credit check, first and last months rent. Available immediately, this home is ideal for individuals, couples, or small families seeking modern amenities in a vibrant neighborhood. Contact us today to schedule a viewing! (id:46638)
Keller Williams Lifestyles
36476 Blyth Road
Ashfield-Colborne-Wawanosh, Ontario
This beautiful 3+1 bedroom, 2.5 bathroom brick side-split home offers 1900+sqft of rural charm and is situated on 21.5 acres of land. Featuring workable acres and established Cherry, Saskatoon Berry, and Apple trees. The foyer has a spacious closet and the real wood floors carry throughout the living and dining room. The open-concept living area has a beautiful bay window, allowing in tons of light. The kitchen with stainless steel appliances has well-cared for, beautiful wood cabinetry, and access to the large back deck with breathtaking views. The cozy lower level has a wood fireplace and charming stone feature wall. The property also features a large shop with a bay door, car hoist and loft, as well as an additional storage building with it's own 3-piece bathroom, making it perfect for hobbyists and outdoor enthusiasts alike. Property sold as is where is. (id:46638)
Blue Forest Realty Inc.
17 - 3046 Springmeadow Road
London, Ontario
Welcome to 3046 Springmeadow. This 1860 sq. ft. home features 3 Bedroom, 3 Bath With Attached Garage In A Great South End Location With Excellent Quick Access To 401 & Westwood Shopping Center (1Km) .Like new and in Immaculate Condition, Functional Layout With Open Concept Kitchen & Great Room. This Kitchen Offers beautiful Stainless Appliances, pantry, Backsplash & Quartz Countertop. Patio Door Off dining room To Your Private patio To Enjoy Outdoor Living Space. 3 Bedrooms Up Including Master Large Enough To Accommodate A King Bed With Closet, Gorgeous 3 Piece Ensuite With Standing Shower. Large foyer and storage area on the lower level. Just move in and enjoy! (id:46638)
Pc275 Realty Inc.
1951 Cherrywood Trail
London, Ontario
Welcome to 1951 Cherrywood Trail! 4+1 Bedrooms & 3+1 Bathrooms Stylishly Fully Renovated and Move-In Ready! This beautifully updated, move-in-ready home is ideal for first-time buyers or investors. With a legal basement apartment, you have the option to help with your mortgage by renting it out. Property Details: Primary Bedroom (2nd Floor): Walk-in closet, ensuite bathroom with double sinks, and a glass shower; Additional Bedrooms: 3 more bedrooms upstairs share a spacious bathroom. Main Floor Highlights Family Room: Crown molding Cozy gas fireplace for warmth and ambiance. Kitchen: Island quartz countertops, walk-in pantry, touchless faucet, gas stove, stainless steel appliances, Maple cabinetry with light valance, and sliding doors leading to a private backyard. Lower Level: 2d Kitchen, quartz countertops, and new cabinetry.Separate Walk-up entrance with city permits, perfect for renters. High-rated schools within the zone, Western University just 10 minutes away. Don't miss it. **** EXTRAS **** This house is Carpet-free, freshly painted from bottom to top 2024, new H-VAC system 2024, a new Electric panel 200 Amp 2024, a new Laminate floor on the 2d floor 2024, Stainless Steel appliances, Christmas light at the front of the house. (id:46638)
Streetcity Realty Inc.
4 Five Stakes Street
Southwold, Ontario
Prepare to be captivated by this magnificent newly constructed residence boasting 4 bedrooms and 3.5 baths, located in the peaceful town of Talbotville. Brief 10-minute drive from London and mere steps away from St. Thomas, offering the perfect blend of small-town serenity and proximity to amenities and restaurants. Step into a world of modern sophistication as you enter the bright and open concept living area, a grand two-story open above foyer welcomes you. The versatile bonus room, perfect for either an office or a dining room, adds an extra touch of elegance. The mudroom, conveniently located off the 2pc bath and garage entrance.Indulge your culinary desires in the fully equipped kitchen featuring brand new appliances, a stunning quartz countertop, a beautiful picket-style backsplash complemented by floor-to-ceiling cabinets. Dinette leads to covered 21'x10' covered concrete patio.The elegant railing with black and gold spindles adds touch of sophistication as you make your way to the second floor. The primary bedroom offers a beautiful ensuite with double sinks, a curb-less shower, and a sumptuous soaker tub, for ultimate sanctuary for relaxation. The spacious walk-in closet comes complete with built-in shelves, ensuring optimal organization. Three additional generous bedrooms, one of which boasts its own private 3pc bath, offer comfort and privacy for everyone. Roller blinds throughout the home provide both privacy and a touch of contemporary style. Blackout blinds in the bedrooms for restful night's sleep.The basement holds immense potential, allowing you to customize it to your liking, with rough-ins for a bathroom, bedrooms, and a recreational room.Additional features include rough-ins for central vacuum and a gas stove, as well as a future electric car charger outlet in the garage.Convenience of Highway 401 just 5 minutes away, commuting is a breeze.Come and experience this remarkable property for yourself. Don't miss out on this extraordinary opportunity! (id:46638)
Blue Forest Realty Inc.
698 Wonderland Road S
London, Ontario
Hidden Gem Located in the Westmount area. Lots of space with a Private Patio out back. This complex is close to all amenities, Shopping, Churches, Schools, Hospital with easy access to 401 & 402. Vacant for Immediate Possession. (id:46638)
Blue Forest Realty Inc.
793 Lorne Avenue
London, Ontario
Old East Village charmer with 4 bedrooms! Steeped in history with its vintage details starting with a welcoming front porch, a great place for morning coffee or an evening night cap. As you enter through the foyer note the tall ceilings, leaded glass windows, and beautiful millwork. Natural light abounds in the living and dining rooms boasting gleaming hardwood floors. The cozy living room is open to the generous dining room, perfect for hosting family gatherings. The bright eat-in kitchen with stainless steel appliances has enough room for a second set of hands to help with meal prep. Off the kitchen is a sunroom, the perfect place to relax with a book and a beverage looking out to the large backyard. A handy 2pc washroom with ample storage completes the main floor. New carpet leads you upstairs where youll find a 4 pc bathroom and 4 bedrooms (bonus!). If your family is smaller, you can enjoy the extra rooms for an office, crafts, a den, whatever you need. Lower level offers ample storage, utility room, and laundry. This is a lovely home with great outdoor space whether youre relaxing on the grand front porch or hosting a BBQ in the lush backyard with raised patio. Enjoy the amenities and vintage architecture of this vibrant community! OEV has so much to offer with its proximity to Kellogg Lane, Craft Breweries, unique shops and restaurants, and Western Fair District to name a few. Updates include Porch and Addition roofs (2023), Main roof (2016), Furnace and Power Vent Water Heater (2021 owned), new stair and hall carpet. Two parking spots out front for your convenience. Book your showing today! (id:46638)
Sutton Group - Select Realty
512 Oxford Street E
London, Ontario
Welcome to 512 Oxford St East, a prime location with high visibility in the North of London. This location offers a strong platform for businesses aiming to cater to the local community. This beautifully designed office offers plenty of parking space, and a layout that includes a spacious reception/waiting area, 3 large offices, a small private office and a washroom. The 2nd floor has 3 offices, a kitchen and washroom as well. The property also has a basement with large windows and can also be used as a storage space. There have been significant updates and renovations since 2018. Zoning OCS R3- allows clinics, medical/ dental offices and more. Attention Investors: Seller owns adjacent property (508 Oxford St E) and is open to selling 512 and 508 together. (id:46638)
Royal LePage Triland Realty
33 Santos Drive
Haldimand, Ontario
Close walk to the Grand River and less than 3 km to downtown Caledonia, this single family home boasts a top notch location. The main floor features 9 foot ceilings, a bright white kitchen and joining dining room with ceramic tile floors. The living room has hardwood floor and plenty of room for family gatherings. There is a beautiful wood staircase leading up to 3 bedrooms. The Primary Bedroom is very spacious, with large walk-in closet and 3 piece ensuite. The other two bedrooms have large closets and share a full 4 piece bathroom with tiled bath surround. The basement has a seperate entrance and provides additional living space with full bathroom and separate laundry. (id:46638)
Housesigma Inc.
108 Optimist Park Drive S
London, Ontario
Welcome to your new home in the heart of Byron, one of London's most sought-after neighbourhoods celebrated for its tranquility and family-friendly charm. This fully furnished, cozy yet spacious 2-bedroom unit is on the ground level, technically a lower level, but with ample windows that fill the space with natural sunlight, creating a bright and welcoming atmosphere. Featuring a warm fireplace, private entrance, hardwood floors, and a dedicated parking spot, this unit offers comfort and convenience. The inviting living area is perfect for relaxing or entertaining, while the quiet surroundings provide the ideal setting for peaceful living.With scenic parks, trails, and local amenities just minutes away, this is a wonderful place to call home. Utilities are extra. Don't miss out - schedule your viewing today! (id:46638)
RE/MAX Advantage Realty Ltd.
Basemnt - 241 Admiral Drive
London, Ontario
Welcome to 241 Admiral Drive, a stunningly remodeled two-bedroom apartment on the lower level in East London that offers the ideal combination of contemporary conveniences and a prime location. This completely renovated home has recently painted walls and brand-new, scratch-free flooring. a better bathroom. In a stylish updated kitchen with cabinets that feel perfect and modern. Large living room with contemporary energy-efficient pot lights in the living room are two more noteworthy additions. Great location: the 401 is less than ten minutes away, shopping malls (Argyle Mall, Nelson Plaza, etc.) are five minutes away, and there is a bus stop right outside. For your comfort, there are new appliances, a shared fenced yard, a car park, and a laundry room in the suite. 30% of the heat and hydro bills will be covered by the tenant. It is located close to all your needed amenities, parks, schools. References of present landlord, credit report and proof of income with the application is required. Available for possession from December 15th, 2024. (id:46638)
RE/MAX Icon Realty
1552 Sandridge Avenue
London, Ontario
1552 Sandridge Avenue offers an extraordinary lifestyle, blending luxury, comfort, and practicality. This beautiful residence is set on a spacious corner lot in North London's prestigious Fanshawe Ridge community, featuring well-maintained landscaping and a paver stone driveway leading to a double car garage, adding to its charm and providing ample parking. Inside, the open-concept main floor is designed for modern living, seamlessly connecting the living and dining areas ideal for entertaining. A cozy family room with a gas fireplace offers a perfect retreat for relaxation, while the chefs kitchen, equipped with high-end stainless steel appliances, sleek quartz countertops, and a large island, is both functional and beautiful. The walk-in pantry ensures ample storage space. Upstairs, the primary suite is a private sanctuary with a spacious bedroom, a walk-in closet, and a luxurious ensuite bathroom featuring double sinks, quartz countertops, a glass-enclosed shower, and a relaxing tub. The additional bedrooms are generously sized, perfect for family, guests, or a home office. The fully finished basement enhances the home's value, offering a separate entrance, two bedrooms, and the potential for a third, making it ideal for extended family or as a rental unit. With a current rental income of $1,700 per month plus a share of utilities, this basement suite provides a significant financial benefit. The homes location in Fanshawe Ridge offers easy access to top-rated schools, shopping, parks, and other amenities, making it an ideal choice for families and professionals alike. Every detail of 1552 Sandridge Avenue has been thoughtfully considered, creating a rare opportunity to live in one of North London's most coveted neighborhoods while enjoying the added benefit of an income-generating legal basement suite. With its superb design, exceptional features, and prime location, this home truly offers everything you could want in a dream. (id:46638)
Shrine Realty Brokerge Ltd.
36 - 26 Lunar Crescent
Mississauga, Ontario
Luxury. Exquisite Stunning 1-Year-Old Luxury Executive Condo Townhome In Dunpar's Prestigious Streetsville Development Steps From Streetsville GO. This Rare Find Offers 3 Bedrooms And Is Loaded With Premium Upgrades And Designer Finishes. Step Inside To Easy-Care Vinyl Flooring, A Walk-In Closet, And Direct Access To A Spacious Tandem 2-Car Garage. On The Second Level, You'll Be Greeted By Soaring Ceilings, Hardwood Floors, And A Beautifully Crafted Kitchen. Featuring Quartz Countertops, A Sleek Tile Backsplash, And A Generous Pantry, The Kitchen Flows Seamlessly Into The Dining Area And A Bright Living Room With Large South-Facing Windows. From Here, An Oversized Sliding Door Opens To Your Private Terrace. The Third Level Boasts Two Thoughtfully Designed Bedrooms, A Shared 4-Piece Bath, And A Convenient Laundry Room. The Top Level Is Your Personal Haven A Primary Suite Complete With A Walk-In Closet, Dedicated Thermostat, Juliet Balcony, And A Spa-Inspired 5-Piece Ensuite. Located Steps From Transit, Top-Rated Schools Like Vista Heights And Streetsville Secondary, And All The Shops, Dining, And Entertainment In Downtown Streetsville, This Dream Home Also Offers Easy Access To Toronto, Pearson Airport, And Major Highways. Ideal For Commuters, Young Professionals and Family, Your Dream Home Awaits, Don't Miss This Opportunity! (id:46638)
Thrive Realty Group Inc.



