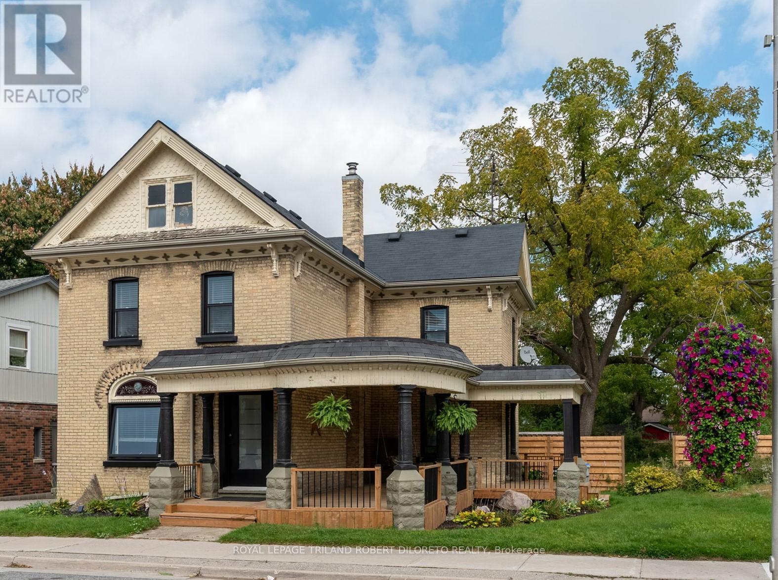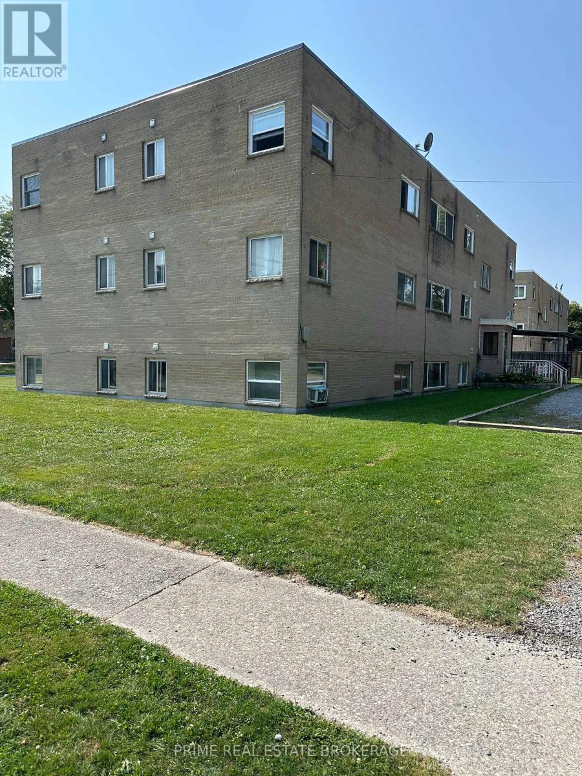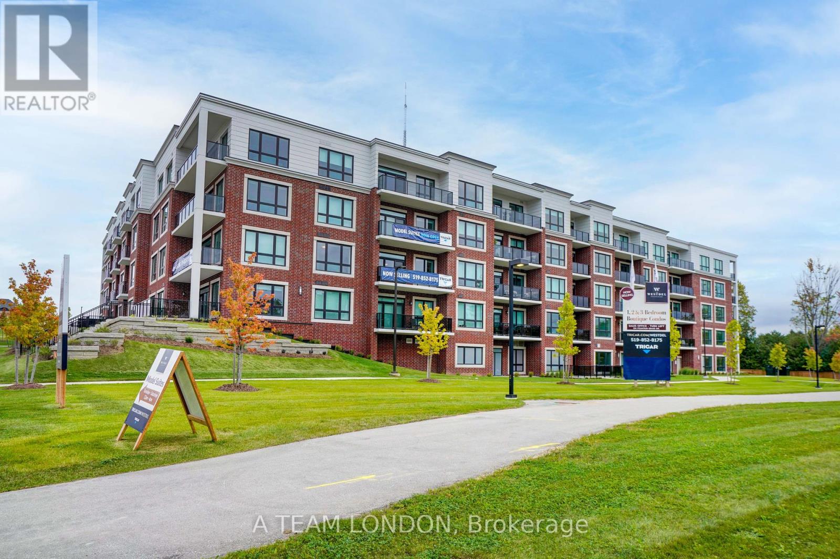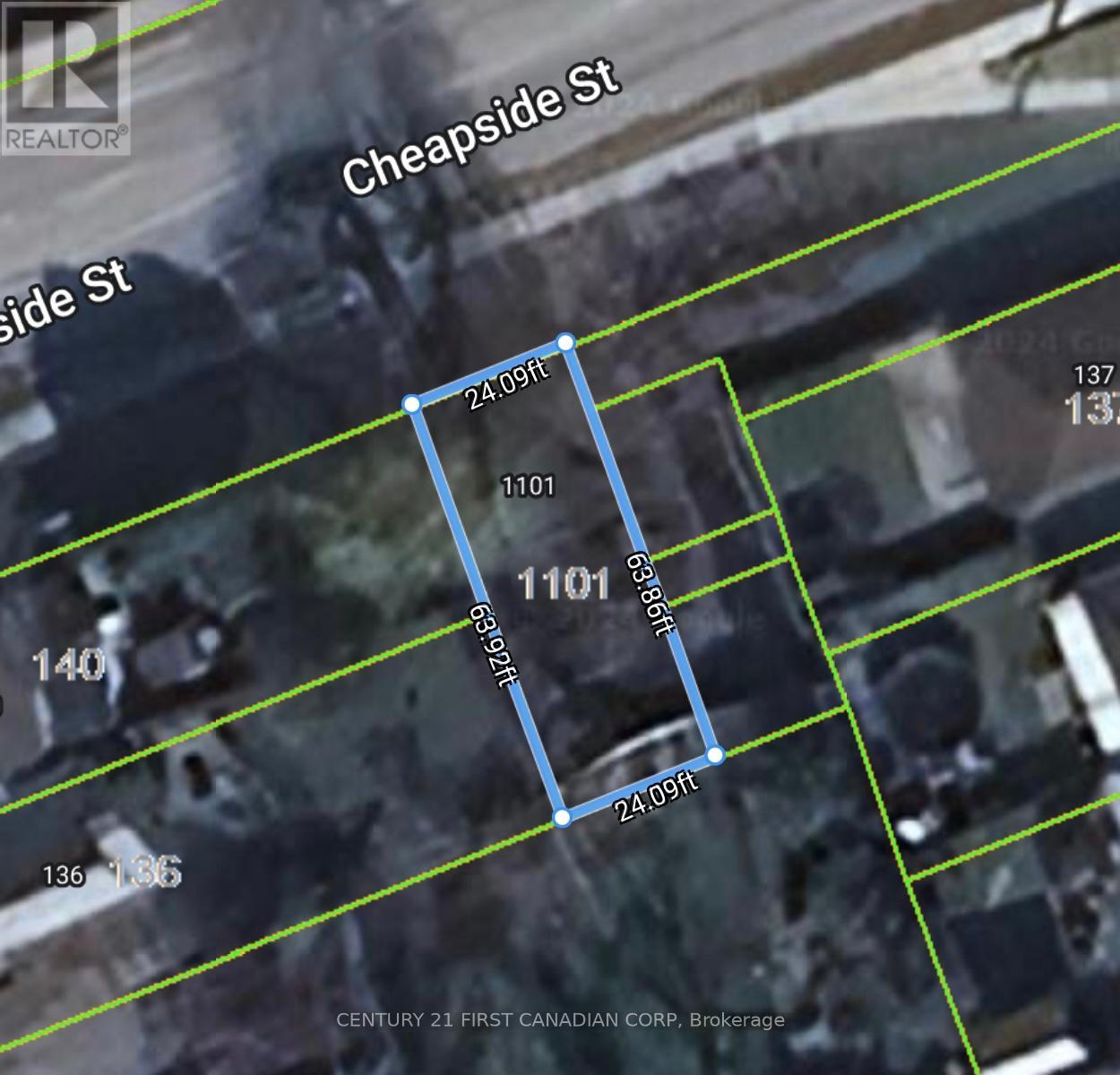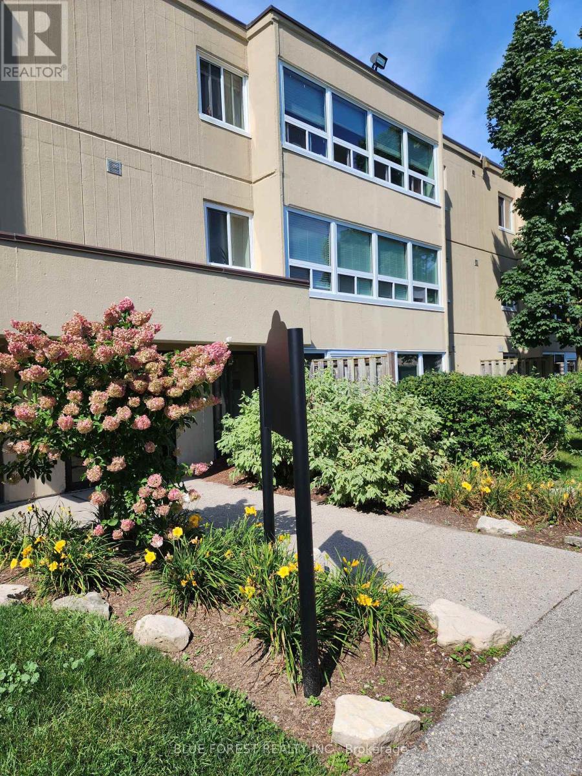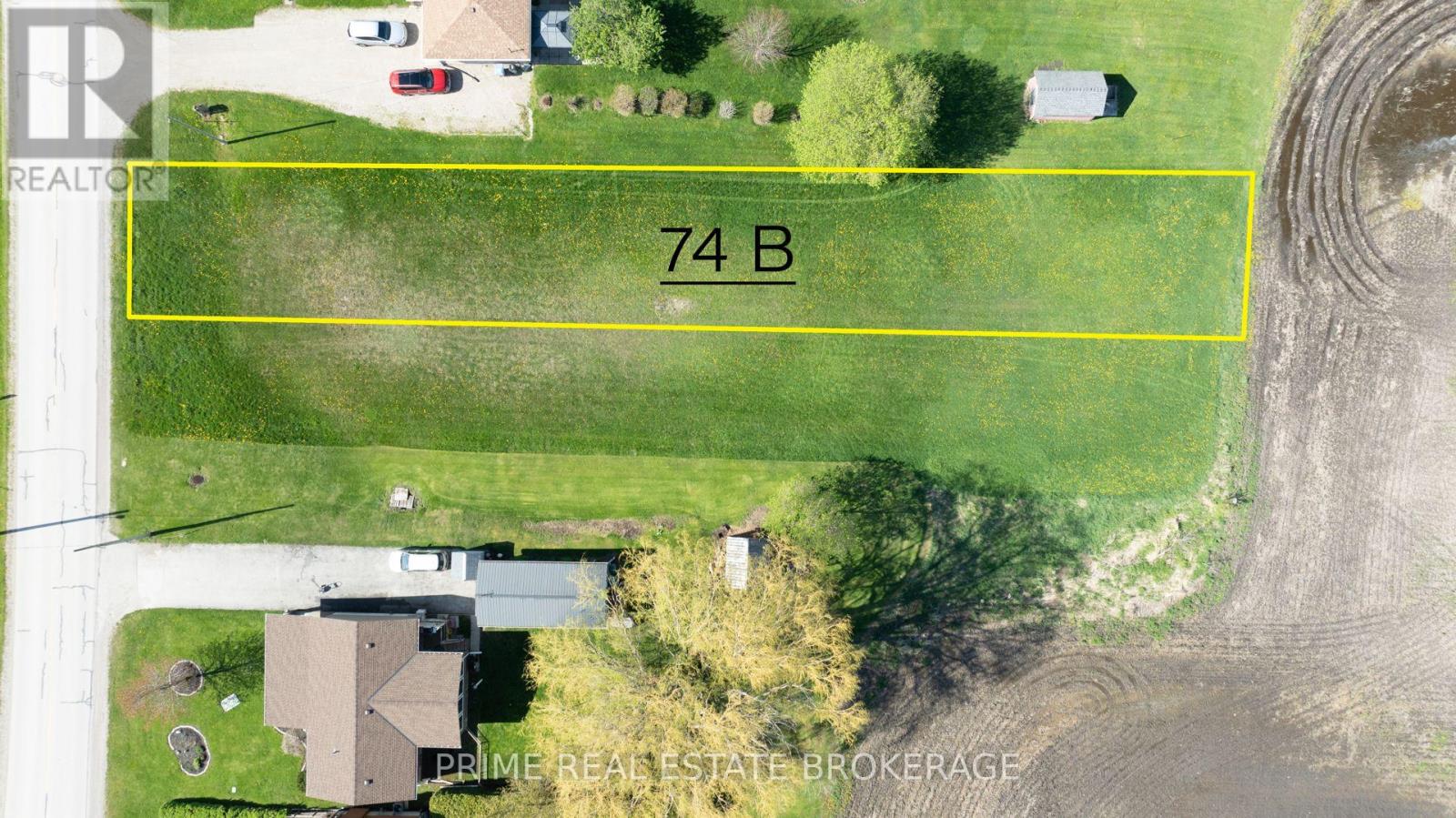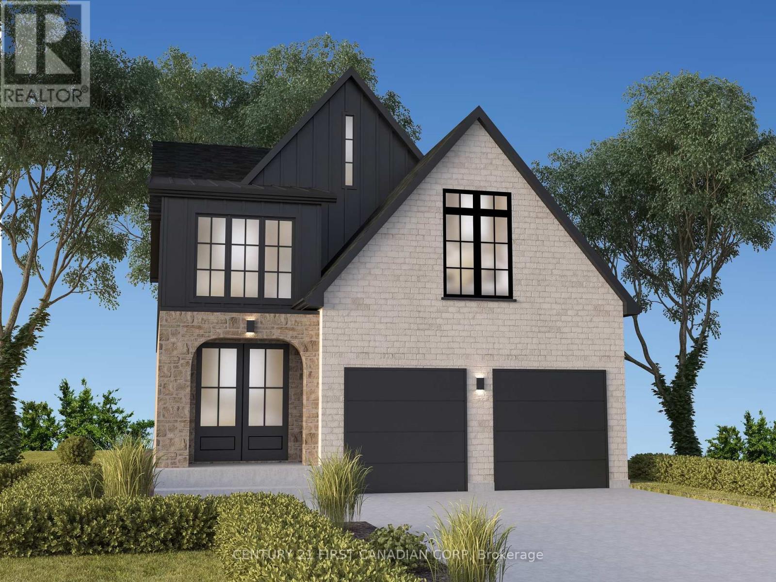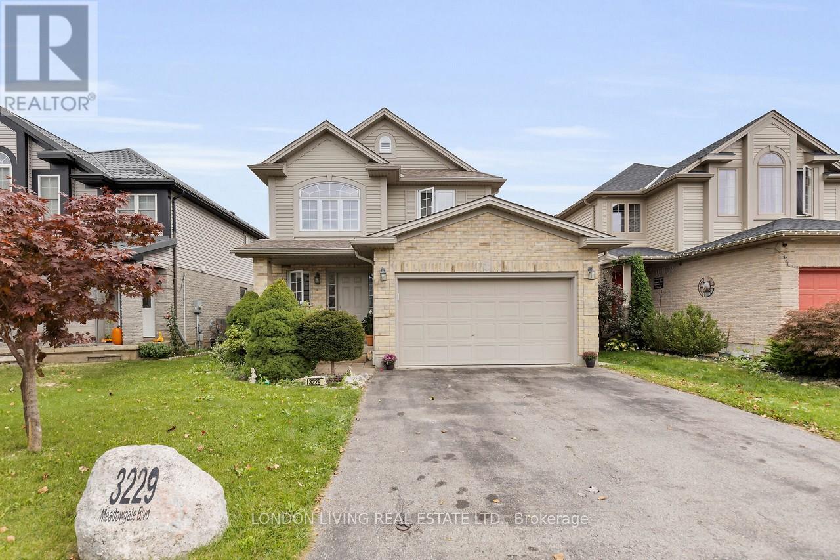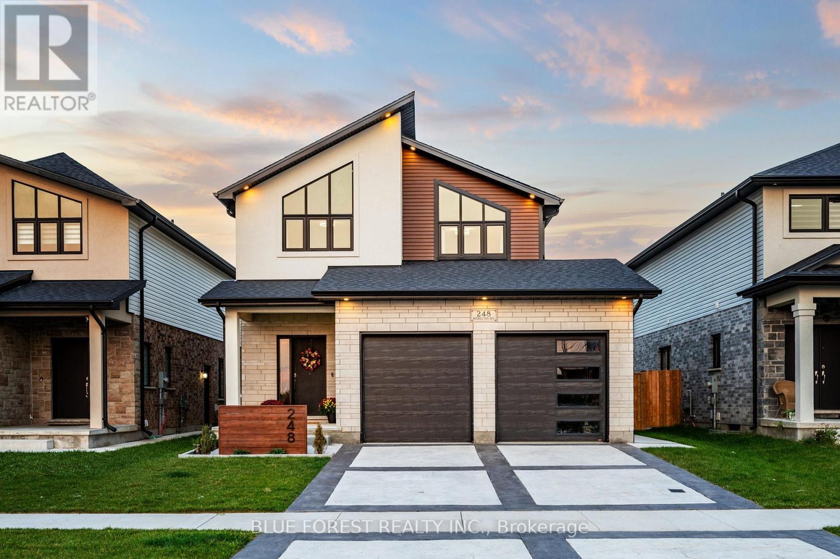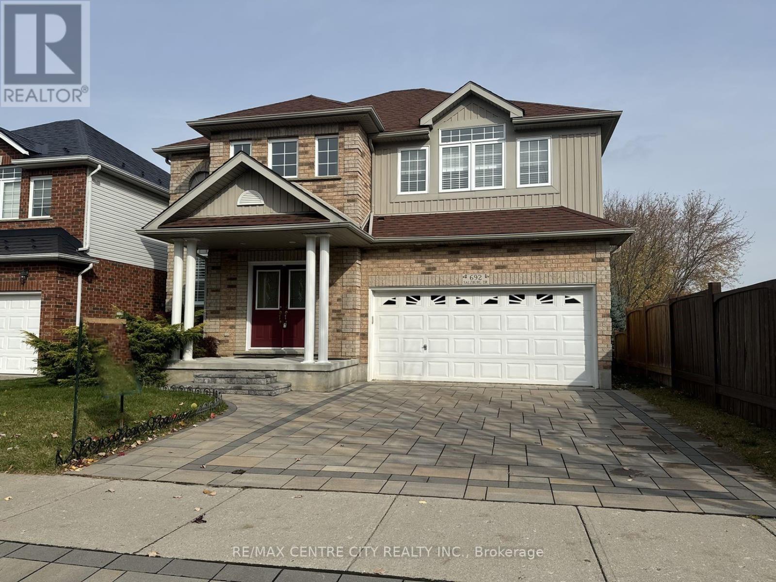1877 Trailsway Drive
London, Ontario
A designer's dream. Uncompromising quality. Flooded with natural light. High-end finishings. Soaring ceilings. Flowing layout. Timeless design. This home was purposefully built for the busy family to retreat to or entertain in. Located in the sought-after neighbourhood of Warbler Woods. A family-friendly prestigious neighborhood. Close to some of London's best public, and private schools, restaurants and trails. This 4 bedroom, 2.5 bath consists of a stunning great room with an oversized fireplace and floating custom cabinets, a large gourmet kitchen with an oversized island, high-end quartz countertops, a coffee nook, and a butler's pantry. Mudroom has everything you need to hide life's little messes. Den/study with floor-to-ceiling custom cabinetry. The principal bedroom suite flows across the entire rear of the home with a grand ensuite bathroom and the dreamiest custom walk-in closet with easy access to a beautiful second-floor laundry room. Fall in love with the 10 ceilings, and stunning upgraded hardwood. The arched doorways. RH & Rejuvenation lighting and hardware throughout. Wood woven blinds. No detail has been spared. The large covered patio is ready for entertaining. Indoor outdoor stereo system. Alarm and HVAC have been roughed in. This is a one-of-a-kind lifestyle listing and is Priced to Sell. (id:46638)
The Realty Firm Inc.
348 Wharncliffe Road S
London, Ontario
Welcome to 348 Wharncliffe Road South, a beautifully updated 4-bedroom, 1-bathroom bungalow perfect for investors or young families seeking their first home. Located on the edge of Old South and just minutes from downtown London, this home offers convenience, comfort, and plenty of character. Step inside to find a freshly painted interior with updated vinyl flooring throughout, creating a bright and modern feel. The spacious living area seamlessly connects to a well-appointed kitchen, providing an inviting space for everyday living and entertaining.The exterior features a low-maintenance, durable metal roof and a large backyard patio ideal for relaxing or hosting summer gatherings. Situated close to parks, public transit, and all the amenities downtown London has to offer, the location is hard to beat. With its mix of modern updates and a prime location, this home is a fantastic opportunity for anyone looking to invest or settle into a cozy starter home. Dont miss your chance to view this charming property! (id:46638)
Oak And Key Real Estate Brokerage
24749 Park Street
Strathroy-Caradoc, Ontario
Attention to all snowbirds or anyone looking for affordable seasonal living in the heart of Ontario. This mobile home is located in the beautiful park of Trout Haven on the edge of Strathroy. Close to all necessary amenities including plenty of shopping and walking distance to the towns community centre including parks, outdoor pool, tennis courts etc. This home has been totally renovated including brand new siding, soffit, fascia and eavestrough. All new Insulation including 2 inch foam around skirting. New deck with composite deck boards & gazebo. Hardie board/cement retaining wall. Tankless hot water heater. Propane furnace. Custom blinds & curtains. Newer fridge, king size bed and sleeper sofa included. Metal roof. New vinyl plank flooring through entire home, beadboard and millwork and completely repainted including kitchen cabinets. Washer & propane Dryer hook up located in the shed. TRULY A MUST SEE ! Also this beauty is situated on a large treed site with seasonal living. Lease is currently $2860 plus Hst. This mobile home is priced to sell and is move in ready! *** All buyers subject to Park approval before purchasing. NOT A 12 MONTH PARK **** EXTRAS **** King size bed, Pull out sofa (id:46638)
Synergy Realty Ltd
198 Main Street
Lucan Biddulph, Ontario
Amazing opportunity in beautiful Lucan with this truly stunning 4 bedroom, 1.5 bath 2-storey Century home boasting total top to bottom recent renovations--enjoy best of period architecture with all the features & comforts of modern amenities all on huge 174ft deep mature lot! This is truly a ""wow"" filled home HGTV would be proud of and is perfect for buyers who prefer unique to cookie cutter homes! Magazine quality features: attractive & updated wrap around covered front porch ideal for lounging; tasteful neutral decor throughout; updated windows; updated exterior doors; high ceilings; updated electrical with 200amp service, recessed lighting & modern light fixtures; formal dining room with ceiling beam accents; main floor living room with fireplace; main floor family room; main floor laundry with washer & dryer; 2pc powder room; light filled spacious modern eat-in kitchen with white cabinets, quartz countertops, tile backsplash, stainless steel appliances incl. refrigerator, stove, dishwasher & beverage fridge + walkout to large newer east facing sundeck; ascend the second level to the gorgeous primary bedroom boasts huge picture window, carpet free floors, ceiling feature & wall of cabinets; ascend a few more steps with custom glass railing to find 3 additional bedrooms and stunning 5pc family bath featuring oversized glass shower, stand alone soaker tub & dual sink vanity; the exterior features plenty of room for children and pets; additional updates include furnace, AC + more. An added bonus of this property is the C1 zoning which affords plenty of potential for future business if desired! Walking distance to numerous local amenities including post office, drug store, restaurants, bank and few blocks to community centre & hockey arenas! Fast possession available. Nothing to do but move in! (id:46638)
Royal LePage Triland Robert Diloreto Realty
72 Carolina Crescent
St. Thomas, Ontario
Discover your dream home at 72 Carolina Crescent in St. Thomas, Ontario, a beautifully crafted residence built by Hayhoe Homes in 2018. Situated just a short drive from London, Ontario, and a quick trip to the scenic beaches of Port Stanley, this property offers both convenience and charm in a desirable location. The impressive Bentridge floor plan showcases modern elegance with thoughtful upgrades throughout. The grand foyer, with its open-to-above entrance and luxurious ceramic flooring, sets the tone for the rest of the home. The main floor features a spacious Great Room and Dining Room for entertaining, along with a cozy Family Room complete with a gas fireplace and stylish brick jog. The chefs kitchen is equipped with a water line to the fridge and an inviting Eating/breakfast Area that leads to the backyard. The second floor is dedicated to comfort, featuring four generously sized bedrooms, including a Primary Suite measuring 14' x 15'. This retreat includes an ensuite with a whirlpool tub, separate shower, make-up counter and walk in closet. The upper level also houses a convenient laundry room and two linen closets. Upgrades include a mudroom, enhanced windows with transom details, a cold room beneath the front porch, pot lights, insulated bronze garage doors. The home is situated on a reverse pie-shaped lot, fully fenced for privacy, and features a large sundeck and a covered front porch, ideal for outdoor living. St. Thomas boasts a vibrant community with a mix of new developments and historic charm, while London is just a short drive away, offering even more amenities and opportunities. Additionally, Port Stanley's beautiful beaches and recreational options are close by for leisurely weekends. Don't miss out on this exceptional home that perfectly blends modern luxury with a prime location. Schedule your viewing today and make 72 Carolina Crescent your new address! **** EXTRAS **** Please see under documents alarm system information (id:46638)
Thrive Realty Group Inc.
121 Walnut Avenue S
Sarnia, Ontario
Welcome to this PRIME nine-unit purpose-built multifamily property located in the heart of Sarnia, Ontario. Each unit is separately metered, offering tenants control over their utility expenses. Six of the nine units have been beautifully renovated and are currently generating near market rent, presenting a fantastic opportunity for investors to further enhance the remaining units and maximize rental income. With potential for additional laundry income within the building, this property is ripe for growth. The roof is only seven years old, ensuring peace of mind for years to come. Conveniently situated near hospitals, schools, and the Port Huron border, this multifamily gem is an excellent addition to any investment portfolio. Dont miss out on this great opportunity! Financials available upon request. (id:46638)
Prime Real Estate Brokerage
121 Walnut Avenue S
Sarnia, Ontario
Welcome to this PRIME nine-unit purpose-built multifamily property located in the heart of Sarnia, Ontario. Each unit is separately metered, offering tenants control over their utility expenses. Six of the nine units have been beautifully renovated and are currently generating near market rent, presenting a fantastic opportunity for investors to further enhance the remaining units and maximize rental income. With potential for additional laundry income within the building, this property is ripe for growth. The roof is only seven years old, ensuring peace of mind for years to come. Conveniently situated near hospitals, schools, and the Port Huron border, this multifamily gem is an excellent addition to any investment portfolio. Dont miss out on this great opportunity! Financials available upon request. (id:46638)
Prime Real Estate Brokerage
1502 - 500 Talbot Street
London, Ontario
15th floor with an east view! Enjoy the beautiful sunrise from your unobstructed east-facing window. You will love being close to all downtown has to offer, including fabulous restaurants, Covent Garden Market, The Grand Theatre, Bud Gardens, and tons of shops and services. This 2-bedroom, 2 full bathroom apartment condo features a bright and spacious floor plan (1268 sq ft MPAC). An updated kitchen with newer stainless steel appliances plenty of prep space and storage, and in-suite laundry too. The second bedroom includes a Murphy bed, making it easy to have a home office while still providing room for overnight guests. Enjoy underground designated parking for 1 vehicle plus exclusive storage locker, great for that extra stuff. The building boasts an outdoor community patio with a gazebo, BBQ, and plenty of seating. With access to an exercise room, a community room for social gatherings downtown has never been more appealing. A meticulously maintained lobby that welcomes you home every day. The lush exterior landscaping adds to the charm of this in-demand building, making it a value-packed property. (id:46638)
Keller Williams Lifestyles
107 Mcdonald Road
West Nipissing, Ontario
Imagine building your dream home on this expansive 6.3-acre waterfront lot along the beautiful Veuve River in Verner, Ontario. Vendor financing option of $50,000. This property offers the perfect canvas for your vision, with approximately 200 feet of pristine waterfront and over 1300 feet of depth to explore. A new survey has been completed, and the property is already equipped with a 100-foot-deep driveway, making access easy. The lot is conveniently located in West Nipissing, just 15 minutes from Sturgeon Falls and a short drive to North Bay. For those looking to stay connected to larger cities, Toronto is only four hours away. This rural-zoned property is free from floodplains and is ready for hydro with lines available at the road. Nature enthusiasts will appreciate the abundant wildlife and the variety of flora, including pines, blueberries, maples, chokecherries, strawberries, and raspberries. Whether you're into fishing, canoeing, or boating, the Veuve River provides excellent opportunities for outdoor activities. Despite its serene setting, the land is just two minutes off Highway 17 on a year-round maintained road, ensuring ease of access in all seasons. With towns and amenities in all directions, you'll have the perfect balance of tranquility and convenience. Start planning your ideal home on this beautiful property today and enjoy the best of Ontario's natural beauty and outdoor lifestyle. (id:46638)
Fair Agent Realty
398 Brown Street
Chatham-Kent, Ontario
FULLY VACANT! Attention investors! Situated on a generous corner lot, this triplex offers an excellent investment opportunity, featuring three 1-bedroom units all of which are vacant allowing the new owner to pick their own tenants at todays market rent. One unit has been completely renovated from top-to-bottom which is currently being used as an airbnb with up to $2000 monthly income. The second unit presents a unique opportunity for value enhancement, with potential for conversion into a spacious 2-bedroom unit, to boost monthly revenue. Additionally, the property features a metal roof and a detached double car garage with ample parking, accommodating multiple tenants with ease. Its prime location walking distance from a variety of essential amenities, coupled with its proximity to the downtown area, adds appeal as a highly desirable rental choice. Offer date November 12th. (id:46638)
Streetcity Realty Inc.
55 - 2250 Buroak Drive
London, Ontario
Looking for a one floor beautifully decorated condo with all the upgrades and a finished lower level? Then this 1 floor Auburn Homes Alternate Sheffield model is the home for you. The Sellers spent $95k in upgrades (complete list in documents). This all brick bungalow is 1407 sq ft of open concept living on one floor. Walk up to the lovely covered front porch. Enjoy the entertainer's kitchen, custom cabinets with large breakfast bar island, pantry, granite countertops, cathedral ceilings, all overlooking great room and dining room, with gas fireplace, and hardwood floors. Beautiful master bedroom with vaulted ceiling and an amazing walk-in closet. Ensuite is your own personal oasis with beautiful tiled shower and glass door, as well as a large linen closet. Second bedroom or den with double closets, main floor laundry, and a double car attached garage complete the main floor. Finished lower level with another bedroom, large family room, and a second gas fireplace to stay cozy during those long winter months. There is also plenty of storage space. You will be able to enjoy your own private deck off of the dining room. Great location close to shopping, schools, Sunningdale Golf Course and so much more. Visitor parking for your guests and family. (id:46638)
Coldwell Banker Power Realty
35 Caprice Crescent
London, Ontario
Discover the charm of this inviting bungalow at 35 Caprice Crescent, located in a peaceful and family-friendly neighbourhood in London, Ontario. This well-maintained home features three spacious bedrooms and two bathrooms, providing plenty of room for family and guests. The fenced in backyard offers privacy and and a quiet place to relax. With parks, schools, shopping, grocery and public transit just a short distance away, this location is both convenient and offers a great community. Let's make this delightful bungalow your new home! (id:46638)
Royal LePage Triland Realty
3495 Isleworth Road
London, Ontario
Client RemarksWelcome to 3495 Isleworth Rd in executive Silverleaf estates in Lambeth, conveniently located in a catchment for the New School being built and opening in September 2025. Boasting over 4000SQFT of finished living space, 6 bedrooms, 4.5 bathrooms, and 2 kitchens this home is perfect for a large or multi-generational family! This home is nothing short of spectacular from the beautiful contemporary exterior curb appeal to the soaring front foyer that opens to the main floor office with 11ft ceilings. As you make your way through the spacious main floor you will find a formal dining space with a pass through to the gorgeous designer kitchen and dinette area. The family room features a 60"" linear natural gas dark accented fireplace with plenty of natural light. The gorgeous hardwood staircase at the center of the home flows to the large second floor with 4 large bedrooms with walk in closets, one of which has its one 3 piece bathroom and the other two share a convenient jack and jill 5 piece bathroom. The master bedroom is warm and inviting with a large walk in closet featuring custom built ins and a luxurious ensuite with a tiled shower, double sink vanity, and a soaker tub. The basement is fully finished with two additional bedrooms, a 3 piece bathroom, large recreational room with electric fireplace and a kitchenette! Some key features to note include, custom kitchen and cabinets by Caseys Creative Kitchens, Butlers Pantry with bar sink, 8ft doors on main floor, mudroom room built in coat rack and laundry space, Feature wall in office and top of line whirlpool appliances! (id:46638)
Century 21 First Canadian Corp
393 Warner Terrace
London, Ontario
Spectacular custom-built Marquis Ranch Home comes fully finished with 4300 sq/ft, in Prime Sunningdale West Phase 2 with only 28 homes in a small dead-end enclave. Gracious front entrance leads you to a great room with cathedral ceilings with gas fireplace overlooking Chefs Dream kitchen with a quartz center island with all appliances included. Main floor laundry. Enjoy the vaulted patio ceiling outside overlooking a 24 x 14 inground heated pool, cabana 12x12,12x8 shed with hydro, beautifully landscaped. 4 Main floor bedrooms and some can be converted back to the dining room, 2 kid's rooms have jack & Jill bathroom. The master is spacious with walk in closet, walk in shower, soaker tub & door to backyard deck. The main floor office is off kitchen area overlooking the backyard oasis. The lower level has 8ft ceilings. Granny suite with private entrance from the garage if you want extra income or just one big family setup. Games room, Recroom with fireplace, bedroom, Custom wet bar with island, 3 piece bathroom with heated floors, movie theatre room negotiable. Hot water on demand heater included. Garage doors are 10ft high with extra 9 x 8 space beyond garage car space. $21,000 upgraded Paver driveway, playground included, Central vaccum, pool table light included. excluded all tv's and brackets. Priced well below replacement (id:46638)
Sutton Group Preferred Realty Inc.
1 Firestone Road
Strathroy-Caradoc, Ontario
Welcome to an exceptional investment opportunity! This expansive 96,000-square-foot industrial building sits on a 12-acre parcel, just five minutes from Highway 402. The property offers significant potential for future development, with 6 acres available for additional industrial units. Of the 96,000 square feet, 33,000 square feet is available for an owner-occupant, while the remaining 63,000 square feet is leased by Triple A tenants, providing stable, long-term rental income. Its proximity to Highway 402 ensures excellent logistics and transportation links, making it an ideal location for industrial use. Dont miss out on this prime industrial property with immediate and future revenue potential. (id:46638)
Sutton Group - Select Realty
409 - 1975 Fountain Grass Drive
London, Ontario
Step into upscale living at The Westdel, situated in the thriving west end of London. This home (floor plan TOP FLOOR unit, facing west, offers UPGRADES GALORE and two generously sized bedrooms and a flexible den perfect for various uses. The bright, open-concept kitchen is outfitted with sleek stainless steel appliances, granite countertops, and overlooks the main living space. An airy living and dining area, featuring engineered hardwood flooring and a modern electric fireplace, extends to a private balcony where you can soak in the stunning views. The spacious primary bedroom boasts a walk-in closet and an elegant ensuite with a glass-enclosed shower and dual sinks. A second bedroom and another 4-piece bath complete this beautiful space. The home is also outfitted with gorgeous CUSTOM DRAPERY (6k). Building amenities include a media lounge, fitness centre, guest accommodations, pickleball courts and an enormous party room with outdoor seating areas. Close to so many amenities and nestled among incredible communities such as Byron, Riverbend and West 5! Don't miss the opportunity to make this exceptional property your new home! Inclusions: 1 parking space and 1 storage locker included in purchase price. All high end custom drapery, Samsung built in TV. Heat, Water included in maintenance fee (id:46638)
A Team London
203 - 198 Springbank Drive
London, Ontario
1987 Mallard Park Model Mobile Home with a half stone front has been totally renovated in 2022/23. This cozy one bedroom unit has been updated with new metal roof, vinyl siding, high efficiency forced air furnace & central air, wiring, plumbing, flooring, bathroom, kitchen cupboards, engineered hardwood + natural travertine flooring throughout, travertine back splash in kitchen and bathroom, plus an electric fireplace. Featuring cathedral ceilings, thermal windows & doors, sliding patio door from the spacious bedroom to the covered deck where you can enjoy relaxing while overlooking large common area. The living room features a half stone wall and live edge shelf. A stone front electric fireplace with a barn beam mantel provides a great place to relax in the den. The large round top front window provides lots of natural lighting in the kitchen where you will also find a kitchen nook located by a bay window. The new 3pc bathroom includes a large walk in shower with a seat. There is dedicated parking for unit 203 just steps away. A great alternative to condo/apartment living located in Retirement Community, the Cove Mobile Home Park situated next to the laundry facility with generous area of green space. Lot fees $767.62/month: INCL $700.00 Lot fees + 50.00 water + $17.62 for property taxes., water, garbage and recycling pick up, park maintenance. Hydro is billed for this unit at the end of each month. (id:46638)
RE/MAX Centre City Realty Inc.
191 Bethany Street
North Middlesex, Ontario
Conveniently located, Parkhill is 35 minutes from London and 15 minutes from Grand Bend. This town has a lot to offer including all sorts of outdoor activities and amenities. There are three bedrooms upstairs, one of which has laundry hookup, for those who want it all on one floor, a 3 piece bathroom and an open concept living/dining area, gas insert fireplace and HUGE windows. The basement is finished with its own in law suite/apartment. There is a bedroom, living room, 3piece bath, office, large kitchen/dining, laundry and storage. The in-laws will never leave!!! There have been updates throughout the last few years, including 2 updated kitchens, new appliances, 2 updated bathrooms, some new windows, paint, flooring, etc. Outside we now have a new facade, cleaned up landscaping, new walkways, new above ground heated swimming pool with new decking and new fenced yard and located on a large double lot. (id:46638)
Royal LePage Triland Realty
962 Eagletrace Drive
London, Ontario
TO BE BUILT by Wasko Developments. Discover the opportunity to build your dream home in Sunningdale Crossings, crafted by the renowned Wasko Developments. Known for their commitment to quality and exceptional craftsmanship, Wasko Developments will work with you to design and build a home that reflects your unique style and needs. This single-family home offers the chance to fully customize the layout, finishes, and features, ensuring it perfectly suits your lifestyle. Waskos attention to detail and dedication to excellence will ensure a seamless building experience and a home that stands the test of time. Situated in a prime location, Lot 31 offers the perfect blend of tranquility and convenience. You'll enjoy easy access to local amenities, parks, top-rated schools, and major highways, making it an ideal setting for your new home. RESERVE LOT 31 TODAY and take thef irst step toward creating a high-quality, custom home with Wasko Developments. Occupancy is slated for the end of 2025. **** EXTRAS **** See documents for more information. (id:46638)
Prime Real Estate Brokerage
100 Mcclary Avenue
London, Ontario
Discover the ideal investment opportunity in the heart of Old South! This charming all brick triplex boasts a 3-bedroom upper unit with a finished loft, along with a spacious 1 bedroom on the main, and 2 bedroom lower unit, all with in-suite laundry. Features like a detached garage and four convenient parking spaces, and brand new roof 2024 make this property perfect for investors looking to expand their portfolio! Don't miss your chance to own a versatile, income-generating property in one of the city's most sought-after neighbourhoods!! (id:46638)
Sutton Group - Select Realty
1101 Cheapside Street
London, Ontario
This vacant piece of land is located in the east end of London fronting on Cheapside. Close to many shopping/community centers as well as Fanshawe college giving the perfect opportunity to purchase land with potential. The Zoning is R1-6. The Sellers make no representation or warranty as to the possibility of being able to build on this lot. This land is being sold ""as is, where is"" with no warranties or guarantees made by the Seller. (id:46638)
Century 21 First Canadian Corp
102 - 1445 Huron Street
London, Ontario
Perfect for first time buyers or investors. This unit features 1 bedroom and 2 storage rooms in the unit (4'2x3'9 and 7'11x11'1) with over 700 square feet and has patio doors that lead to a private outside area which backs onto a small greenspace. This condo is located on the main floor and is very affordable with only one utility bill (hydro) as both cold and hot water are included in the condo fee. The common area laundry room is located just down the hall. This is a very well-maintained complex and the building features controlled entry, plenty of parking and is conveniently located close to both Stronach Recreation Centre, Fanshawe College, shopping and transportation. (id:46638)
Blue Forest Realty Inc.
4385 Thomas Road
Central Elgin, Ontario
Unveiling this incredible property located mere minutes from the vibrant, bustling hub of Port Stanley. This unique listing is an inconceivable opportunity for those wishing to construct their WALK-OUT, dream country-style home on an impressive and untouched plot of land. Stretching over almost 3.46 acres, this pristine land is a rare find in such close proximity to essential amenities. Imagine the solitude of quiet country living combined with the convenience of city life - truly the best of both worlds. An unbelievable prospect, this lot has the potential for those aspirational visions of your future home to take on tangible dimensions. Nestled amidst the idyllic scenery of Port Stanley, this position could not be more perfect. This vacant land presents an unrivaled opportunity to build your bespoke residence from the ground up, in harmony with the existing beauty of its surroundings. the property is bordered on the south and west by Mill Creek. In this much-sought after location so close to Port Stanley, you will feel a world away amidst your very own peaceful sanctuary yet still have the luxury of convenience at your fingertips. Please contact the appointed agent for additional information about this exceptional offer. Don't let this once-in-a-lifetime opportunity slip through your fingers - stake your claim on this magnificent slice of Port Stanley and start realizing your ultimate dream home today. (id:46638)
The Gunn Real Estate Group Inc.
37 Primrose Drive
Tillsonburg, Ontario
3 plus 1 bedroom bungalow, just minutes walking distance to Southridge school and park. This home features an open concept layout and has recently been updated with fresh paint through out main floor and part of basement, all with neutral tones. On the main level you will find a generous sized kitchen with ample cabinet space. The island provides extra space for storage and a large surface for cooking prep. Just off the kitchen is the laundry room with 2 cabinets and large closet with shelving and a rod to hang clothes /coats. From the kitchen you will take a step down in to your family room featuring a gas fireplace surrounded by 1 large window and two side windows giving the main floor an abundance of natural light. Completing the main floor are 3 spacious bedrooms, a 4pc bath and 3 pc ensuite. The lower level is finished with oversized family room and corner gas fire place. 4th bedroom located in lower level separate from living room making it private. Egress window installed summer 2021. Basement has large unfinished portion set up with shelving for all your storage needs. 3 pc bath with jetted tub finish off the lower level. Backyard is fully fenced with lots of grass area and interlocking brick area for basketball/hockey or entertaining and has large mature tress for privacy. Updates include: furnace approx. 2019 , main floor bathroom and ensuite toilets/sinks/vanities and flooring 2021, window above fire place 2024, AC 2024, basement carpet summer 2024. Roof shingles 2013. Extra features include inground sprinklers front and back, gas hook up for washer/dryer/fridge/stove. (id:46638)
RE/MAX Tri-County Realty Inc.
123 Mill Street
London, Ontario
Make sense with your dollars...superb investment opportunity or live-in with income describes this brick century home in fabulous core rental area. This legal duplex boasts a two bedroom one bath main floor unit with high ceilings, classic original trim and a spacious updated eat in kitchen, plus a generous living area and two sun-filled bedrooms. The upper three bedroom one bath unit is equally updated and also offers ample space in the living area and bedrooms. Both units have in suite laundry. Separate hydro meters and most windows replaced. The property could easily be converted back to a single family home or live in one unit and have the other assist with your mortgage. Vacant so you can move right in or choose your future tenants. (id:46638)
Sutton Group - Select Realty
114 Aspen Circle
Thames Centre, Ontario
Discover the perfect blend of luxury, convenience and lifestyle in the Rosewood neighbourhood in the quaint village of Thorndale, ON. Step into the welcoming elegance of this custom built 3 bedroom, 2 bathroom bungalow. The main floor features engineered hardwood flooring throughout, open concept design with tray ceilings and gas fireplace in the great room. Culinary enthusiasts will appreciate the kitchen layout with large island with tasteful quartz countertops and a custom designed pantry with a coffee/tea station including built-in spice rack and plenty of storage. The main floor offers 3 bedrooms, 2 bathrooms and laundry room for convenience, the generous-sized primary bedroom offers a beautiful 4 piece ensuite including heated flooring, double sinks and large walk-in closet. A spacious covered deck provides the ideal setting for relaxation, entertaining or tranquil moments enjoyed at home. Situated close to many amenities, shopping, fitness centres, medical centres, walking trails, close access to the 401 just to name a few. This bungalow truly captures elegance, comfort and convenience in one perfect package! (id:46638)
Keller Williams Lifestyles
2624 Hamilton Road
Thames Centre, Ontario
Get out of the city and enjoy the open space! Wonderful location between Nilestown and Dorchester. This sprawling 3 bedroom, 2 bathroom bungalow with many updates is ready for you to enjoy! Open concept kitchen and dining room layout, main floor family room, plus a double car garage. Take in the sounds of the country while staying conveniently close to London, HWY 401, and major employers. UPDATES: kitchen with granite island, bathrooms, furnace (2018), water heater-owned (2018), water filtration system (2019), Centennial Windows & Doors (2019), shingles (2018), siding, fascia, soffit, & eaves (2019) , added insulation, concrete driveway & front patio (2019), plug for electric car in garage, and MORE! Act fast, this one won't last!! (id:46638)
Keller Williams Lifestyles
74b Goshen Street N
Bluewater, Ontario
Build your dream home on an affordable piece of land in the quaint town of Zurich, just 10 minutes to Lake Huron, 30 minutes to Goderich and 40 minutes to Stratford. This lot offers a unique opportunity to build in a location where quiet small town living is perfect for raising a family or looking to live a simpler life, yet still in close proximity to the arena, school, parks, or medical centre. Lots with this depth are not easily found. Catch the beautiful sunrises from the back of your property and spectacular sunsets at the front. (Note: HST is applicable to purchase price.) Plan to build the home you have always wanted, while celebrating the many nearby amenities including golf, theatre, restaurants in historic Bayfield or Grand Bend and so much more. (id:46638)
Prime Real Estate Brokerage
58 - 383 Daventry Way
Middlesex Centre, Ontario
Absolutely Stunning!!! Welcome to 58-383 Daventry Way in desirable Kilworth. Located mins West of London, this 2 year young detached bungalow offers over 2,400 sq ft of finished space, 2+2 bedrooms, 3 full baths, 2 car garage & LOADED with extras!! The striking curb appeal features a mix of traditional & contemporary design with stone, brick & hardboard accents, complemented by a double car wide concrete drive. The airy foyer flows to the spacious great room, flooded with natural light & complete with gorgeous engineered hardwood flooring, an abundance of pot lights, 9 ceilings, iron rail staircase & 4' wide linear electric fireplace. The gourmet white kitchen features extensive cabinetry, Calacatta quartz counters, an oversized island, soft close hardware & a spacious eating area. The primary bedroom features two walk-in closets & a luxurious 5pc ensuite with double sinks, freestanding soaker tub, & tiled shower! At the front of the home, there is a large second bedroom plus a 4pc guest bath. Off the garage is a spacious mudroom with side by side washer & dryer plus a wash sink. The lower level with raised ceiling heights is an entertainers dream with a massive rec room, 2 additional bedrooms, a full 3pc bath & plenty of storage! Out back, there is a large stamped concrete patio and a fully fenced in rear yard. Located steps from Komoka Provincial Park & beautiful river trails, top rated schools, playgrounds, amenities & quick access to HWY 402! Low monthly fee of $83 to cover common elements of the development (green space, snow removal on the private road, etc). (id:46638)
Royal LePage Triland Realty
3520 Grand Oak Crossing E
London, Ontario
Welcome to true luxury. With over 4200 sq ft finished top to bottom, inside and out! Superior ready to go newly built home, no waiting for the build to be completed, this is your magazine quality dream home that is completely ready to go! As you enter through the inviting foyer your senses come alive with the warm and inviting colours and tones of this professionally designed luxury home. No expense was spared when designing and constructing this beautiful property, from the designer kitchen, to imported European luxury windows and doors, you are sure to be impressed. Upgrades included premium platinum build package, custom wood flooring throughout, designer kitchen with upgraded cabinetry (including pantry), lighting fixtures, bathrooms. Lower level has been recently finished with 2 additional bedrooms, full bathroom, office, and a full kitchen with dining area. Also included is thousands of dollars on beautiful professional landscaping. The outside features of this dream home are equal to the inside with no expense spared, all stone exterior, beautiful covered deck, shed, and concrete 8 car driveway, not to mention an 5 car garage with 13' ceilings! This home features too much to fit in this description, so come see this wonderful work of art in person, you're sure to be impressed! (id:46638)
Oak And Key Real Estate Brokerage
Lot 23 Linkway Boulevard
London, Ontario
NOW SELLING IN RIVERBEND! Everton Homes presents The Belle with luxurious finishes and over 1800sf of living space! This 3 bedroom, 2.5 bath home will be ready for you to enjoy in this sought after Eagle Ridge community in Riverbend. Primary bedroom with spa like ensuite & walk-in closet, 2 additional bedrooms, open concept main floor design, plus options for a finished lower level with a separate entrance for in-law capability or home business or an option for a den / office for those who work from home. Don't miss this opportunity to construct your dream home with a reputable builder with 15 years experience! Located in a beautiful neighbourhood surrounded by trails, top school district and countless amenities! (id:46638)
Century 21 First Canadian Corp
Lot 19 Linkway Boulevard
London, Ontario
NOW SELLING IN RIVERBEND! Everton Homes is proud to present the MILAN, with 4 bedrooms, open concept main floor design, luxurious finishes from top to bottom & options for a den or office and an option for a finished lower level with separate entrance making this the perfect design for those who are working from home or would like additional space for guests! The highly sought after community of Eagle Ridge in Riverbend is surrounded by countless amenities, top schools and trails. Don't miss the opportunity to build your dream home with a reputable builder with 15 years experience! (id:46638)
Century 21 First Canadian Corp
Lot 18 Linkway Boulevard
London, Ontario
NOW SELLING IN RIVERBEND! Everton homes is proud to present the MIDLAND, with 4 bedrooms, 2.5 baths, open concept main floor design, main floor den, luxurious finishes from top to bottom & options for a finished lower level with additional space for guests or kids! The highly sought after community of Eagle Ridge in Riverbend is surrounded by countless amenities, top schools and trails. Don't miss the opportunity to build your dream home with a reputable builder with 15 years experience! (id:46638)
Century 21 First Canadian Corp
Lot 128 Big Leaf Trail
London, Ontario
Located in the premiere neighbourhood of Magnolia Fields in Lambeth, Ferox Design Build is ready to build your dream home! Modern design and finishes to choose from! Open concept main floor, kitchen with walk-in pantry; primary suite with luxurious ensuite & walk in closet. Located within minutes to top-tier schools, easy access to both highway 401 & 402, community centre and shopping! Don't miss your opportunity to build your dream home! Appliance package included for a limited time! ($10,000 value) (id:46638)
Century 21 First Canadian Corp
Lot 129 Big Leaf Trail
London, Ontario
UNDER CONSTRUCTION - CLOSING FEB 2025 - 5 BEDROOM - FINISHED BASEMENT - SIDE ENTRANCE - COVERED PATIO + MORE. Want to live in a brand new house but not go through the entire build process? We have you covered! Located in the premiere neighbourhood of Magnolia Fields in Lambeth, Ferox Design Build has begun construction on your dream home with this 4+1 bedroom, 3.5 bathroom two-storey design featuring a double garage, modern design and finishes to choose from! Open concept main floor, kitchen with walk-in pantry; primary suite with luxurious ensuite & walk in closet. Lower level will be finished with a rec room, bedroom & full bath with side entrance, ideal for an in-law suite. Enjoy time outside with a 12x16' covered patio. Located within minutes to top-tier schools, easy access to both highway401 & 402, community centre and shopping! Don't miss your opportunity to make this your dream home! (id:46638)
Century 21 First Canadian Corp
58 Timberwalk Trail
Middlesex Centre, Ontario
Don't miss your opportunity to own this gorgeous home in beautiful Ilderton. Located on a large lot in a desirable neighbourhood. This stunning layout offers an open concept main floor with a guest bath, mudroom, living room, dining and kitchen area that features hardwood floors, gas fireplace in built cabinets . The kitchen has a walk-in pantry, crisp white cabinets, granite counter tops and tile backsplash. This beautiful home has loads of natural light with lots of windows and neutral paint colours. The upstairs features three bedrooms, two baths and upper-level laundry. The master bedroom has a stunning en -suite bathroom with walk in shower, large soaker tub and leads to a large walk-in closet. Finished lower level with an additional bedroom and Den, large rec-room with theatre and another full bath with tile walk-in shower. The spacious yard is fully fenced, has a fire pit area, plus a large patio that's fantastic for entertaining. Other notables include a larger double car garage, all appliances included, built in speaker system, projector and screen and much more. (id:46638)
RE/MAX Centre City Realty Inc.
175 Sydenham Street
London, Ontario
Updated 4 bedroom 2 storey home located in a prime DOWNTOWN location! Amazing location just seconds to Richmond row by foot and major bus routes direct to St Josephs and Western University. Large family room and dining room, 4 piece bathroom, and 2 spacious bedrooms on main. Master bedroom and a fourth bedroom on the second floor, as well as another 4 piece bathroom. Double wide asphalt driveway, large front porch and side yard with deck. Don't miss this opportunity to live in the core of the city! All Utilities Are In Addition To The Rent. (id:46638)
Blue Forest Realty Inc.
84 Steele Street
St. Thomas, Ontario
Welcome home! 3 bedroom, 1 bathroom bungalow with 2 large detached garages measuring at 32 x 22 and 30 x 24. Propane heat in front garage, back is not heated. House and garages have separate meters. **** EXTRAS **** TENANT WOULD LIKE TO STAY IF POSSIBLE (id:46638)
RE/MAX Centre City Realty Inc.
379 Front Street
Central Elgin, Ontario
Overlooking Lake Erie at the top of Front St experience Port Stanley in STYLE with this completely move-in ready STUNNING CUSTOM HOME! Situated on a large flat rounded corner, then backing onto a ravine behind. Originally built in 2005, then completely redesigned with all new custom finishes in 2022 including new vinyl plank flooring on all levels, a 'BEACHY"" theme throughout with a whole new energy efficient Kitchen with all custom cabinetry, Quartz countertops, Quartz island, stainless steel appliances, and walk-out to deck & bbq; Inside access from garage into Kitchen, to pantry, side entry mudroom, and 2 pc bath w/ Laundry off Kitchen; then step down into the Livingroom with a vaulted ceiling, gas fireplace and walk-out to a private front deck great for entertaining year round. Lots of natural light streams through many windows on east, south and west sides of this home. New frosted glass railings installed on all balconies and decks. 2nd level was completely redesigned to include 3 bedrooms (incl a Primary Bdrm) & 2 full beautiful baths (incl the Primary Ensuite). The large bright Primary bedroom features a large walk-out balcony overlooking the Lake and trees and the well landscaped front lawn. Relax and enjoy the Lake breezes through the door to the deck while having a bath in the deep soaker tub, or listen to your favourite music in this well designed 4 pc Ensuite. Fall asleep to the sounds of the waves. Lower level features more space for sleepovers in the large den with a walk-in closet; play ping pong, and other games in the family room. Lower level features another small finished room for storage or an office, with a window facing east. Furnace was new in 2022. Double car garage attached with lots of driveway space for 3 more vehicles. Garage offers more storage space for your water sports equipment et al! See media tab for photos and drone video showing proximity to the Lake. It's a short 10 min walk down to the water and the main beach. See you soon! (id:46638)
Century 21 First Canadian Corp
15 Ridge Boulevard
Tillsonburg, Ontario
Welcome to 15 Ridge Blvd, an elegant stately home on a beautifully treed and landscaped lot in southwest Tillsonburg. Backing onto a peaceful ravined greenbelt, this meticulously renovated property features a private backyard oasis. Combining luxury, comfort, and style, it offers an idyllic living experience. Upon entering, you're greeted by a bright foyer with porcelain tiled flooring and a striking curved staircase. The main floor family room, featuring a cozy gas fireplace and large south-facing windows, seamlessly connects to the outdoor area, overlooking the stunning pool. The chef's kitchen, fully redesigned with quartz countertops, a breakfast bar, and a professional-grade 48"" six-burner gas stove with an automatic downdraft vent, makes meal preparation and hosting effortless. A private living room with an electric fireplace provides a cozy retreat, while the convenient laundry room doubles as a garage entrance and poolside exit, complete with a three-piece bath for pool guests. You'll love the wood staircase, with its plush carpet runner and two-story lighting fixture. It leads to four spacious bedrooms with new hardwood floors. The luxurious primary bedroom boasts an ensuite bath with a tiled shower, soaker tub, heated floors, and a walk-in closet. Plus there's a centrally located fully updated 4 piece Bath. The fully finished lower level offers versatile living space, including a recreation room with a gas fireplace, a den, playroom, 3 piece bath, cold room, utility room, and a second access to the garage. Outside, the newly installed 2023 textured concrete driveway and walkway enhance the homes curb appeal. The fully fenced and landscaped backyard, with a 20 x 40 heated saltwater pool and covered sundeck, offers a ""staycation"" paradise for gatherings or quiet relaxation with views of the treed ravine. 15 Ridge Blvd is a rare opportunity to enjoy modern luxury living experience in a truly tranquil setting. Its a truly exceptional place to call home **** EXTRAS **** Every surface of this home has been painted, replaced or upgraded in the past year with top of the line products, other upgrades include Windows 2009, Shingles 2008, Furnace and Central air 2008, New= 2023 /2024 (id:46638)
Coldwell Banker Star Real Estate
3229 Meadowgate Boulevard
London, Ontario
Situated on a quiet crescent in sought after Summerside. This spacious 3 bedroom, 3.5 bath home is ideal for the growing family. Featuring open concept eat-in kitchen with granite counter tops, to great room overlooking the fenced yard. Second level primary bedroom with ensuite bath and walk-in closet. Lower level family room. Main floor laundry with inside access to garage. Garage is a 1 1/2 car. Just minutes to the 401, LHSC, schools, bus, shopping, nature and trails and all amenities. Its a Great Family Neighborhood. (id:46638)
London Living Real Estate Ltd.
248 Middleton Avenue
London, Ontario
Welcome to this stunning 2-storey home, perfectly situated for convenience and comfort! With 4 spacious bedrooms and 4 bathrooms, this home offers plenty of room for your family to grow and thrive. As you enter, the bright open space gives you a feeling of relaxation. You are greeted by a beautiful oak staircase that is accompanied by a wall trimmed with wainscoting that adds a sense of elegance and sophistication. The mudroom includes a pet shower, perfect for keeping your furry friend clean and fresh. While the built-in storage provides a practical space for organizing shoes, bags, and other essentials. The living area is bathed in natural light from large windows, enhancing the sense of openness, and has a feature wall with built-in shelves and a fireplace perfect for spending time with family and friends. The kitchen boasts a stylish island, quartz countertops, a walk-in pantry and high-end finishes throughout. The cabinets offer soft close doors with plenty of storage space and premium hardware. The stainless steel appliances provide the perfect finishing touch, making this kitchen ideal for both cooking and entertaining. The upstairs of this home features a well-designed layout with three spacious bedrooms, two full bathrooms, and a convenient laundry room with a sink. The primary bedroom includes a walk-in closet and an ensuite with a large glass shower, double vanity, and soaker tub. The basement has an additional bedroom paired with a 3-piece bathroom, a living area with an entertainment unit and fireplace. The backyard oasis features a composite deck with a BBQ pavilion and concrete area perfect for outdoor dining and lounging. It also includes a shed equipped with electrical. Convenience is key in this location! You're just minutes away from the highway, making your commute a breeze. A shopping center, grocery stores, and a gym are all nearby for your daily needs. Enjoy the tranquility of the park right out front ideal for morning walks or family outings. (id:46638)
Blue Forest Realty Inc.
21 Greenbrier Ridge
Thames Centre, Ontario
Welcome to your dream home on this serene Cul-De-Sac located only 5 minutes from the 401! This stunning 2892 square foot residence offers a perfect blend of modern luxury and timeless charm. With 4 spacious bedrooms, 3 and a half baths, a large driveway, and a 2-car garage, this brand new home is a masterpiece of design and craftsmanship. As you step inside, you'll be greeted by an inviting open concept layout, perfect for entertaining family and friends. The heart of the home is the generously sized kitchen, boasting beautiful quartz countertops throughout. Whether you're a seasoned chef or a casual cook, this kitchen is sure to inspire your culinary creativity. The open design allows you to seamlessly interact with guests in the living and dining areas while enjoying views of the backyard. Upstairs, you'll discover a spacious master suite complete with TWO walk in closets and an ensuite bath that features luxurious amenities, ensuring your own private retreat. Three additional bedrooms offer plenty of space for family members or guests and 2 additional full bathrooms mean no more morning bathroom traffic jams. The exterior of the home is just as impressive as the interior. With a large paver stone driveway and a 2-car garage, you'll have ample space for your vehicles and storage needs. Step outside to the backyard, where you can relax and enjoy the tranquil setting. Located on a quiet dead-end street, this home offers a sense of privacy and tranquility while still being within easy reach of all the amenities and conveniences of the city. Whether you're looking for a peaceful retreat or a stylish family home, this property offers the perfect blend of comfort and sophistication. Don't miss your opportunity to make this exceptional new construction your forever home. Contact us today to schedule a private showing and experience the beauty and functionality of this property for yourself. Welcome home to 2892 square feet of pure luxury and a lifetime of memories. (id:46638)
Nu-Vista Premiere Realty Inc.
107 - 180 Fairview Mall Drive
Toronto, Ontario
Enjoy the video to the end! Wow Wow! TNT Supermarket just steps away. Pets' owner paradise. Nestled in the heart of vibrant shopping mall-Fairview Mall for the busy you. This stylish 10ft ceiling, 2-bedroom apartment offers the perfect blend of comfort and convenience. You name it, they have it. TNT Supermarket, TTC, Banks, cafes, and essential amenities, ensuring an effortless lifestyle. Minutes to HWY 404, Don Mills, Don Mills subway station. Pet owners will love the spacious terrace of no less than 200 sq ft. Perfect for your furry friends to play and relax safely. Enjoy your morning coffee or hosting outdoor gatherings. Modern Interior design with a bright and airy open-plan family and dining area, lost of large casement windows allow natural light to flood in. Again, the building is pet-friendly, and the terrace is ideal for pets to enjoy outdoor time without leaving the comfort of home. 24 hours concierge/security service. Don't miss this opportunity to secure a modern home that both pet-friendly and located in one of the most desirable areas. Schedule a viewing today! (id:46638)
Streetcity Realty Inc.
692 Salzburg Drive
Waterloo, Ontario
Welcome to 692 Salzburg Drive, Waterloo! Imagine waking up every morning to stunning greenspace with big pond views. This 4+1 Bedrooms, 4 bathrooms, has a lot offering. the bright look out basement fully finished with one bedroom, one office, large game room and one bathroom. This home features an ideal floor plan with a formal family room with gas fireplace and walk out to a private raised deck. The grand living room/eating area at the front complete with a large daylight windows that flood the space with natural light seamless connected to an open-concept kitchen with newer appliances. Heading the second with 4 spacious bedrooms and two bathrooms. Many upgrades; newer furnace (2022), newer water pipe, newer water heater. Newer water softener(2022). Newer stove and microwave. Newer driveways and back patio, excellent school districts. Please show and call the listing agent today. Move in condition! Meticulous Condition. (id:46638)
RE/MAX Centre City Realty Inc.
46 Elwood Street
Strathroy-Caradoc, Ontario
Welcome to your home in the desirable South Grove Meadows community of Strathroy! This brand-new build is perfectly situated within walking distance of everyday conveniences such as Caradoc Sands Golf Course, Walmart Superstore, and Canadian Tire, making it an ideal location for families and professionals alike. This exquisite residence boasts four spacious bedrooms and three modern bathrooms, thoughtfully designed for comfort and functionality. The main floor offers a generous 1,624 sq. ft. of living space, complemented by an additional office that can easily serve as a fifth bedroom, catering to your family's needs. Step inside to discover a stunning kitchen that is a chef's delight! Featuring a walk-in pantry, beautiful butcher block countertop, and an open layout that seamlessly connects to the dining and living areas, this kitchen is perfect for entertaining friends and family. The primary suite is a true retreat, ready for your custom touches in the closet. Enjoy the luxury of a well-appointed ensuite bathroom, providing a space to unwind after a long day. The home also features a fully finished deck and a covered porch, ideal for summer barbecues and quiet evenings under the stars. Whether you're hosting a gathering or simply enjoying a morning coffee, this outdoor space enhances your living experience. One of the standout features of this property is the fully finished basement, designed with multigenerational living in mind. With kitchen rough-ins, this versatile space can easily accommodate extended family or guests, providing privacy and independence. The basement also includes direct access to the garage and a side door exit, ensuring convenience for everyone.Built to meet the economic needs of Ontario consumers, this home offers a perfect blend of luxury and practicality. Move in and enjoy a residence that requires no additional work just unpack and make it your own!This home in South Grove Meadows is not just a property; it's a lifestyle. **** EXTRAS **** Hot water heater is owned. (id:46638)
Prime Real Estate Brokerage
37 Union Street
Bayham, Ontario
.54 ACRE LOT * 5 BEDROOMS * COVERED CONCRETE DECK * MASSIVE CONCRETE DRIVE*If you're looking for peace and quiet, this is a must see!! Situated on a .54 acre lot, this1560sq/ft bungalow has more than enough room for the whole family. The main floor offers an open concept kitchen and dining space complete with a central island, gas stove, and large window overlooking the front yard. The dining room leads to a beautiful covered deck with stamped concrete and a finished wood ceiling. Relax in the living room at the front of the home with a large bay window. 3 generous sized bedrooms, 2 bathrooms, a mudroom, and a laundry space complete the main level. Retreat to a finished lower level with a massive family room, two additional bedrooms, and aroughed in bathroom if needed. The exterior is board and baton cement board with a stone skirt. This was an upgrade which was completed in 2023. A massive doublewide cement driveway allows for parking of up to 10 vehicles (id:46638)
Century 21 First Canadian Corp
322 Chambers Place
London, Ontario
Looking for an amazing home in North London to raise your family, this might be the one. Amazing home in sought after Northdale area, walking distance to, Jack chamber Elementary school, Masonville mall, AB Lucas S.S, and all amenities. As you enter the house the brightness gets your attention. Beautiful formal dining room for your parties leading to an oversized family room with cathedral high ceiling and fireplace for your family gatherings, overlooking the beautiful backyard. Large Kitchen with antique French white cabinetry and island overlooking a large open concept family room. Main floor laundry for your convenience. Upper level has 3 bedrooms. Oversized master bedroom with ensuite and walk in closet and cathedral ceiling and custom windows. Two large bedrooms and a good size main bath. This one won't last long. (id:46638)
Century 21 First Canadian Corp




