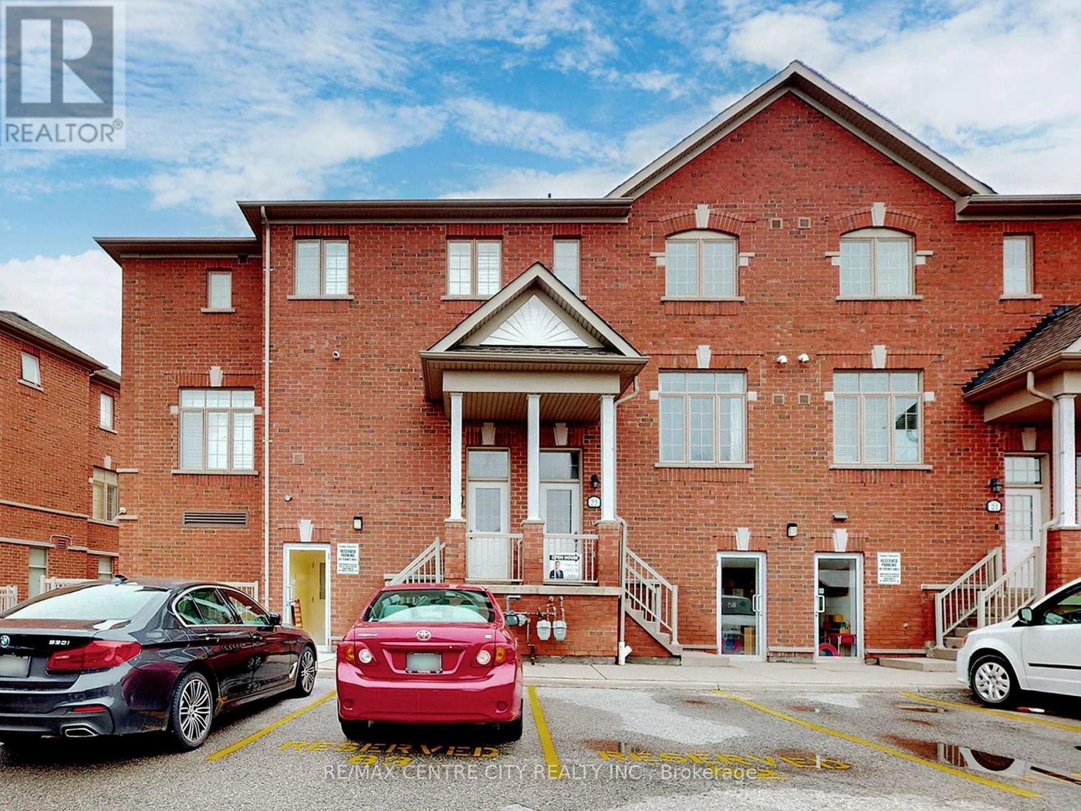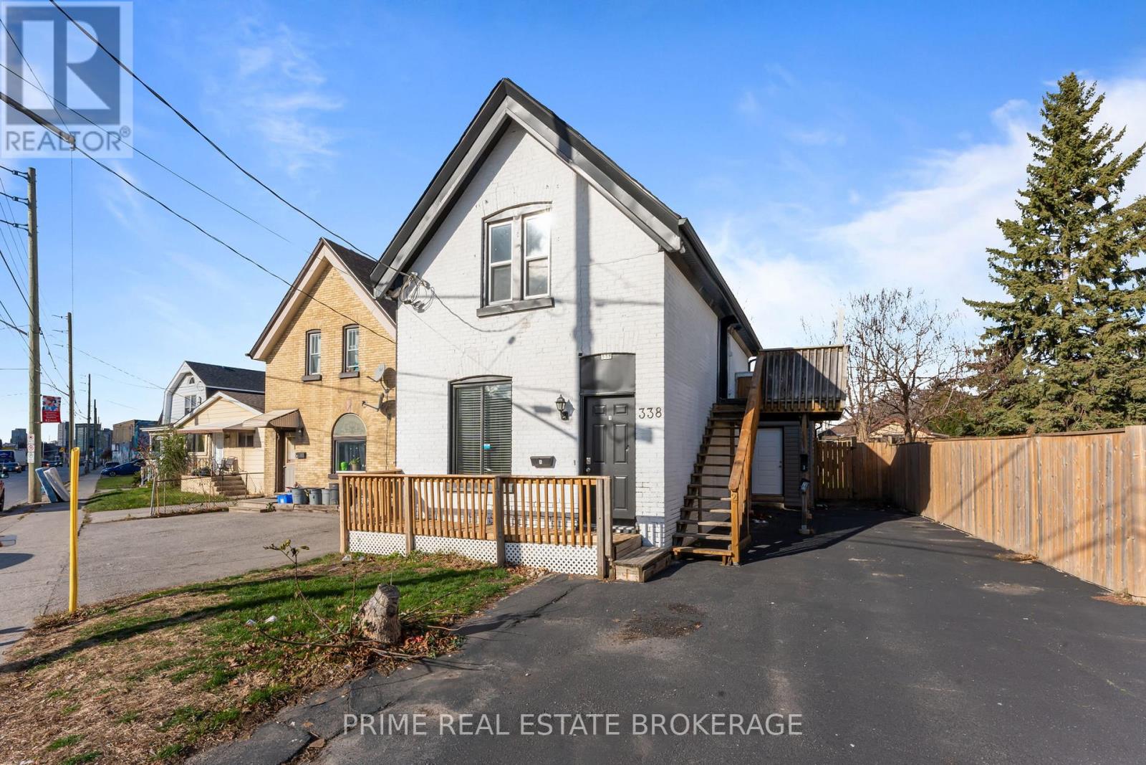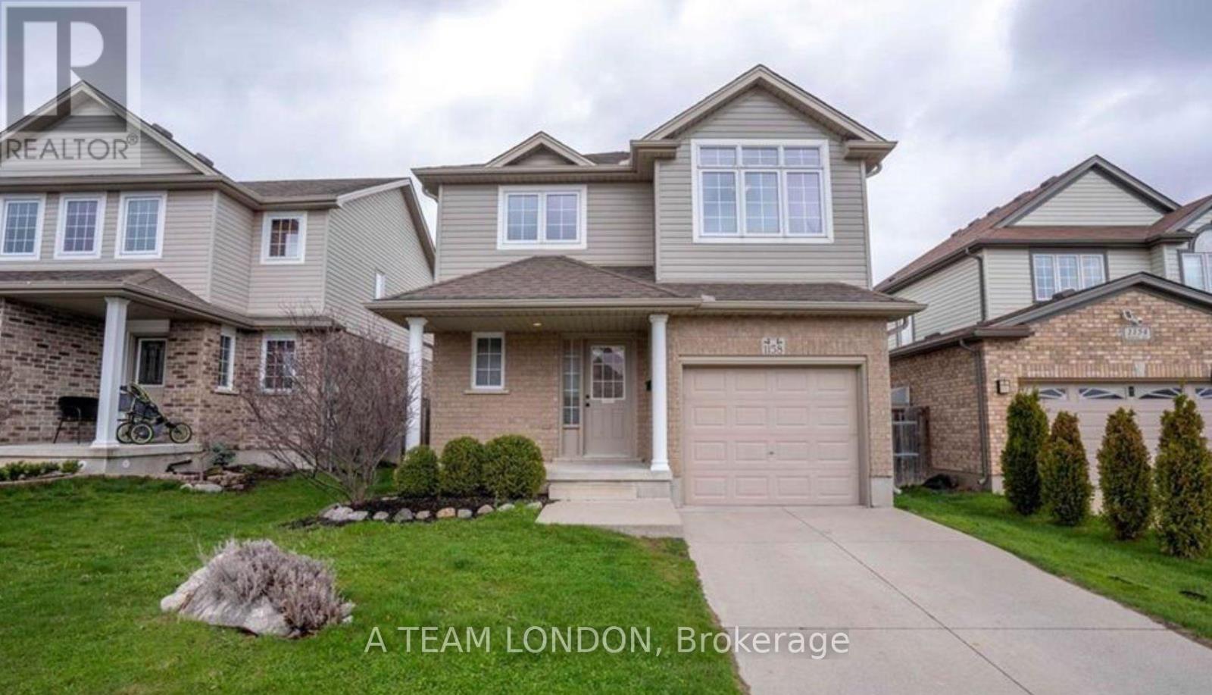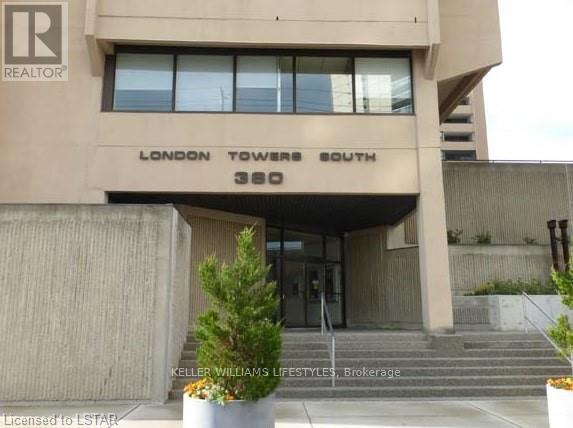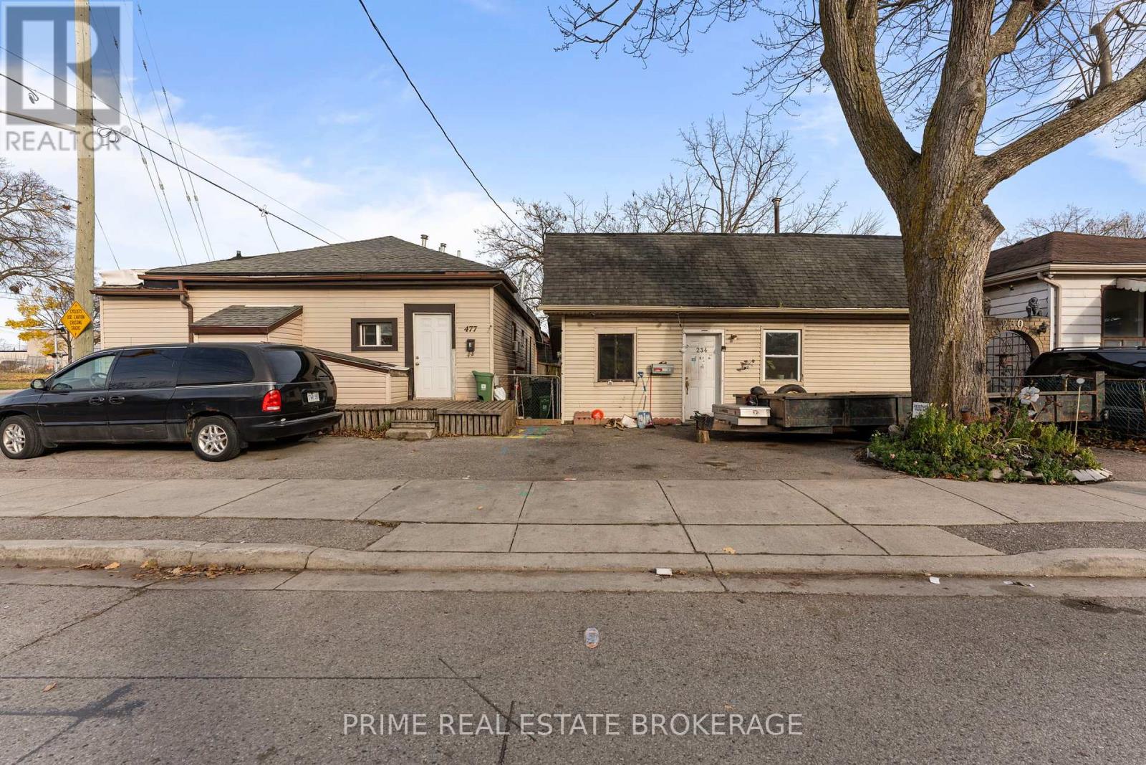4 Lincoln Crescent
Guelph, Ontario
This hidden gem on a large pied shaped mature treed private lot was updated a few years ago by Professional Designer / Contractors. Custom designed to accommodate main floor living space and a lower level Accessory Apartment with a separate entrance. As rates come back to affordable living, this is Perfect for an owner-occupied Buyer residing on the ground floor with a main Bdrm, Family room, Dining room, stackable washer/dryer, Kitchen, and Bathroom along with 2 Bdrms upstairs ... while earning income from the downstairs unit. The lower level unit features 2 Bdrms, new flooring, a new kitchen, and separate laundry. Currently, the entire residence is leased with the main unit generating $3,000 per month + lower unit at $1,700 per month to solid qualified tenants, all inclusive (leased until August 2025). The spacious backyard offers privacy and boasts a super sized rear deck, a large garden shed, and a manually operated awning covering. The average hydro bill is $295 and the average gas bill is $99 monthly. Quiet street accessible via arterial roads close to all amenities and parks. Proper 24-hour notice is required. No sign on the property. Number 4 Lincoln .. nice address. (id:46638)
RE/MAX Advantage Realty Ltd.
23 - 38 Greensborough Village Circle
Markham, Ontario
DO NOT MISS OUT. Two-Story townhouse is AVAILABLE IMMEDIATLEY FOR LEASE!! Located Bur Oak and 9th Lane, in High Demand Greensborough Community in a family friendly neighbourhood. The home features are 4 bedrooms and 2.5 Bathrooms. Family room with W/O Balcony, and a second level a bedroom with W/O Balcony. The second level laundry adds Convenience. Move in ready, freshly painted throughout, new light fixtures, Peace of mind on Lawn care and snow removal. Just Steps to all amenities, Greensborough Public schools, St. Julia Billiart Catholic School, Day care centre, public transit, and Mount Joy Go station. Enjoy easy access to parks, Markville mall, restaurants, Banks, Highway 407, The Cornell community centre, Markham Stouffville Hospital and more. (id:46638)
RE/MAX Centre City Realty Inc.
1234 Honeywood Drive
London, Ontario
TO BE BUILT!! THE BEST VALUE ON THE MARKET! Welcome to The Origin Homes. Proudly situated in Southeast London's newest development, Jackson Meadows. This ORGIN model is an embodiment of luxury, showcasing high-end features and thoughtful upgrades throughout. From its impressive exterior with a balcony featuring glass railing and accessible from the primary suite. The separate entrance leading to basement. This home is designed for both elegance and functionality. Boasting a generous 1856square feet and the Origin offers 3 bedrooms and 2.5 bathrooms. Inside, the home is adorned with luxurious finishes and features that elevate the living experience. High gloss cabinets, quartz countertops and backsplashes, soft-close cabinets, a sleek linear fireplace and pot lighting. Other models and lots are available, ask for the complete builder's package. ** This is a linked property.** (id:46638)
Streetcity Realty Inc.
1203 Honeywood Drive
London, Ontario
TO BE BUILT- the ICON From Origin Homes. Full walk-out lot property with RAVINEWOODED. proudly situated in South East London's newest development, Jackson Meadows. This icon model is an embodiment of luxury, showcasing high-end features and thoughtful upgrades throughout. The separate entrance leading to abasement. Boasting a generous 2488 sqft, The Origin offers 4 bedrooms and 3.5 bathrooms. Inside, the home is adorned with luxurious finishes and features that elevate the living experience. High gloss cabinets, quartz countertops and backsplashes, soft-close cabinets, a sleek linear fireplace, pot lighting and much more. COME AND SEE WHAT THIS INCREDIBLE HOME HAS TO OFFER. ** This is a linked property.** (id:46638)
Streetcity Realty Inc.
2284 Saddlerock Avenue
London, Ontario
Welcome Home To 2284 Saddlerock Ave, Fronting Onto Greenspace - Great for Added Privacy. This home is ALMOST BRAND NEW and MOVE-IN READY! Finished From Top To Bottom 2253 SQFT above grade, With Possible Future Granny Suite in Basement . This Home Is Located In The Desirable And Premium Neighbourhood Of North London. The Main Floor Shines With Its Welcoming Entryway That Flows Into A Spacious Open-Concept Living Space Which Is Perfect For Entertaining. Walk Out From The Dining Room To Your Backyard! But Wait, There's More. Another Space For An Office, A Main Floor Den Or Toy Room, Tucked Away On The Side Of This Main Floor! So Much Space For All! You Will Fall In Love With The Spacious Kitchen Which Boasts Beautiful Custom Cabinetry, Upgraded Lighting Fixtures, And Plenty Of Natural Light. There Is Enough Space In This Home To Entertain And Host With Comfort. Get Ready To Be Wowed By The Space On The Upper Floor. 4 Generously Sized Bedrooms In Total On The Second Floor Complete With 3 Additional Bathrooms. Wow! The Master Bedroom Boasts A Large Walk-In Closet and 5 pc Ensuite with Large Size windows. Upstair Laundry is added Feature. Moving to basement, Separate Entrance to basement has potential to future Granny Suite. Unfinished basement with 3 pc bath rough-in and a large size windows awaits your personal touches. (id:46638)
Nu-Vista Premiere Realty Inc.
140 Highbury Avenue N
London, Ontario
Perfect for multi-generational families, in-law suite, or investment - this home feels like two homes in one and has the potential to become a legal duplex. Located in the Fairmont Subdivision in East London, this expansive 4-bedroom bungalow offers over 1700 sq ft of living space on the main level- and over 1500 sq ft in the finished basement- revealing much more than meets the eye. The front of the house features a welcoming kitchen, a cozy living room, three spacious bedrooms, and a full bath, perfect for family living. And then there is the impressive 24 x 24 addition at the back with another bedroom, a full bath with hookup for a stackable washer/dryer, a family room, and a stunning kitchen that opens to a sunroom -perfect for relaxing or entertaining! There is also a separate entrance leading to the basement and a 1.5-car garage with access from the kitchen. The fully finished basement -with over 1500 sq ft. boasts a large area for work or storage, a games/rec room, a family room, and an expansive laundry room with a utility room and storage room off of it. There are stairs from the laundry room leading to either the front kitchen- or outside. The backyard is a true retreat, featuring a 16x32 inground pool, a charming gazebo, a patio area, two sheds-one complete with hydro, and beautifully landscaped gardens. With a driveway that accommodates up to 8 cars, parking will never be an issue! Close to schools, parks and walking paths and conveniently located on a direct bus route to Fanshawe College. Also close to LHSC hospital, 400 series highway, shopping, and dining. Don't miss out on this incredible opportunity! Book your showing today! **** EXTRAS **** Gazebo (id:46638)
The Realty Firm Inc.
2 - 338 Hamilton Road
London, Ontario
Welcome to Unit 2 at 338 Hamilton Rd! This beautifully renovated main-floor unit is ready for a new tenant. Enjoy a modern and functional livings pace featuring a full bathroom and kitchenette equipped with a stove and fridge. The unit boasts stylish vinyl plank flooring throughout, offering both durability and comfort. With one dedicated parking spot is provided, Don't miss out on making this move-in-ready unit your new home! (id:46638)
Prime Real Estate Brokerage
1 - 338 Hamilton Road
London, Ontario
Welcome to Unit 1 at 338 Hamilton Rd! This beautifully renovated main-floor unit is ready for a new tenant. Enjoy a modern and functional living space featuring a full bathroom and kitchenette equipped with a stove and fridge. The unit boasts stylish vinyl plank flooring throughout, offering both durability and comfort. With one dedicated parking spot is provided, Don't miss out on making this move-in-ready unit your new home! (id:46638)
Prime Real Estate Brokerage
290b Nancy Street
Dutton/dunwich, Ontario
Welcome home to 290B Nancy Street. This 1478sq ft semi-detached Bungalow offers an exterior Modern farmhouse design that carries through into the interior 4 bedroom and 3 bath home. This meticulous, bright open concept home provides main-floor living with convenient laundry and mudroom steps from the garage entrance. The main entertaining area transitions from the bright modern kitchen to the living room, showcasing a cathedral ceiling and oversized patio doors. The primary bedroom leads to a 4 pc ensuite with a large glass shower, 2 sinks and 2 separate closets. Enjoy the 4pc bathroom for your guests convenience: engineered hardwood floors and ceramic throughout the home. Black hardware and quarts countertops. Step outside to the newly built back deck and enjoy the open space and farm field views. Additional outdoor storage offered in a lovely new shed. Downstairs you will find a fully finished lower level entertainment space with 2 bedrooms and a full bathroom plus plenty of space for additional storage. Conveniently located just 3minutes to HWY 401, within 20 mins to London, St. Thomas, 28 mins to Port Stanley, and 45 mins to Chatham. Book you private showing today and discover small-town living benefits. (id:46638)
Coldwell Banker Power Realty
503 - 858 Commissioners Road E
London, Ontario
Welcome Home to Roseland Park Condos! This well maintained spacious 2 bedroom unit is perfect for empty nesters, young professionals or first time home buyers. The large living room is perfect for entertaining guests or relaxing with friends and family. An oversized North facing balcony capitalizes on the beautiful city skyline. A well maintained and sizeable kitchen / eating area offers the perfect space for cooking and socializing. Two bedrooms offering an oversized master bedroom and large closet and a second multipurpose room. Exciting features include in-suite laundry, central air and easy access to and from the unit - no stairs necessary! Enjoy various amenities including a fitness centre, outdoor pool and tennis court. This desirable complex is in walking distance to Victoria hospital, shopping, restaurants and allows for quick access to Hwy 401. Call your agent today and book a showing! (id:46638)
Century 21 First Canadian Corp
66 - 585 Gainsborough Road
London, Ontario
Spacious condo available for lease. No grass cutting, no shovelling, no paying for water! And the complex has a POOL!! $2200 plus all utilities--except water. 3 good sized bedrooms, 2.5 bathrooms! Large open concept living room and dining room just off the kitchen. Brand new counters, backsplash and dishwasher in kitchen. 2 fridges so you can stock up. Large living room in basement along with a full bathroom. Newer flooring everywhere. Large patio to enjoy the summer. Close to shopping, schools and bussing. 2 designated parking spaces plus visitor parking. Available now! Vacant, clean and ready for you to move in! (id:46638)
Royal LePage Triland Realty
42 Beale Street
Woodstock, Ontario
Are you looking to get into the housing market? This cute 3 Bedroom Bungalow with a Carport, listed for under $500,000 may be the one! The ground floor features high ceilings and lots of natural light. Its been freshly painted, has new Vinyl Click Flooring, a cozy Living Room, spacious Dining Room, 4-piece Bathroom and a Kitchen with a Double Sink and Brand-New Kitchen Faucet, Fridge, Stove and Microwave. Windows, Electrical and Plumbing were replaced in 2014. The front Sunroom and the back Patio offers a welcoming sitting area to enjoy your favourite beverage during the warmer months. The Concrete Double Driveway and Exposed Aggregate Concrete Sidewalk adds to the appeal of this property. Conveniently located close to Schools and Shopping. (id:46638)
Century 21 First Canadian Corp
798 Hickorystick Key
London, Ontario
This stunning custom-built home is designed to impress! It features four large bedrooms with walk-in closets, two with private ensuites and two sharing one, plus a total of five bathrooms. The open layout boasts high ceilings, a glass staircase, large windows for natural light, and engineered hardwood on the main floor. The spacious kitchen includes a walk-in pantry, quartz countertops, and an extra eating area. There's also a home office, cozy living room with a modern fireplace, den, huge mudroom, and separate laundry. The lower level offers a large family room, games area, and space for a fifth bedroom. Outside, enjoy the covered deck, firepit,hot tub and a driveway for five cars. Close to University Hospital, Masonville shopping, and other amenities. Check out the virtual tour and 3D floor plan! (id:46638)
Shrine Realty Brokerge Ltd.
1158 Baird Street
London, Ontario
Located in North West London, on a quiet inner street, this 2-storey home has plenty of space for a growing family. Located within walking distance to multiple parks & trails but also a quick drive to many stores and restaurant plazas, this home is in a great local family neighborhood. Its also a short drive to Western Brescia and Kings universities and University Hospital. This 10 year old home features a front porch, a nicely maintained yard and 1-car garage + 2-car driveway parking. Open-concept living on the main floor includes a foyer, half bath and a large kitchen with wood cabinets & stainless steel appliances. With full visibility of the living/dining room from the kitchen, its perfect for cooking and watching the kids. Walk out onto the deck from the patio door into the fully fenced in yard. The master bedroom includes an ensuite. Two additional bedrooms and a full bath complete upstairs. Heading downstairs you will find a rec room, laundry, utility room and cold cellar/storage room. (id:46638)
A Team London
106 - 637 Dundas Street
London, Ontario
635sf retail/office unit at 637 Dundas in ""Old East Village"". Broad zoning allows retail office, dental and medical. This part of a newer 72 unit residential development. Listed at (12.75sf/net+7.25/sf additional)*635sf for a potential monthly rent of $1,058.33 plus HST & Utilities. (id:46638)
RE/MAX Advantage Realty Ltd.
106 - 637 Dundas Street
London, Ontario
635sf retail/office unit at 637 Dundas in ""Old East Village"". Broad zoning allows retail office, dental and medical. This part of a newer 72 unit residential development. Listed at (12.75sf/net+7.25/sf additional)*635sf for a potential monthly rent of $1,058.33 plus HST & Utilities. (id:46638)
RE/MAX Advantage Realty Ltd.
714/720 Dundas Street
London, Ontario
Located on Dundas Street in the heart of Old East Village this real opportunity is primed for significant upside, given the areas notable growth trends and increasing demand for rental units. Dundas Street is experiencing a revitalization, with new developments and infrastructure improvements attracting young professionals seeking convenient access to downtown amenities, parks, and public transit. While the current condition of some of the units may lack modern aesthetics, this presents a rare opportunity for value addition, allowing savvy investors to capitalize on the burgeoning market and transform these units into desirable living spaces that command higher rents and appreciation potential. Investing here means not just buying property but seizing a chance to shape its value moving forward. Properties must be sold together. Please contact for a proforma that outlines current income and expenses and outlines the high value of this property at market rents. (id:46638)
Stronghold Real Estate Inc.
18 - 59 Pennybrook Crescent N
London, Ontario
Beautiful residence located in the highly coveted Jack Chambers neighborhood of London. This charming detached condominium boasts an impressive 4-level back split design, making it an ideal choice for a young family seeking their first home. With 2+1 bedrooms and 2 full bathrooms, this home offers both comfort and functionality. The lower 3rd level features a finished living space that provides ample room for relaxation and entertainment. Additionally, the 4th level presents some development potential. Conveniently positioned within walking distance of a shopping plaza, church, restaurants, community center, top rated schools, library, and picturesque walking trails. Built in 1996, this home has undergone thoughtful updates made in the last 2 years. The updates include new appliances like the fridge and dishwasher, a new garage door, updated lights, updated laminate flooring 3rd level, and improvements to the upstairs bathroom floor and vanity. Don't miss out on this opportunity! (id:46638)
Streetcity Realty Inc.
618 St James Street
London, Ontario
Situated in Old North, this family home is sure to impress. The main floor living room is bright and has a great fireplace accent wall. A formal dining area greets you on the way to the amazing kitchen with stainless steel appliances, an island and plenty of storage space. There is a large bedroom conveniently located on the main floor as well as a 4-piece bathroom including a tiled shower with tub. The main floor is completed with a great mud/laundry area at the back of the home with outdoor access. The upper level is expansive and includes a large bedroom with a full walk-in closet as well as a 4-piece bathroom. The finished basement has a full kitchen and family room as well as an additional bedroom and a 3 piece bathroom and a separate entrance. The deep backyard has a nice deck area, firepit and lots of mature trees. Put this on your list and book your showing today! (id:46638)
Sutton Group - Select Realty
1534 Perth Avenue
London, Ontario
Welcome to Your Dream Home A Stunning Fully Renovated Gem!This beautifully renovated home offers the perfect blend of modern design, comfort, and convenience, all in one prime location. Just a short stroll from Fanshawe College and surrounded by a wealth of amenities, public and Catholic schools, this home is ideal for families and professionals alike.As you step inside, you'll be greeted by a bright and airy open-concept layout that exudes style and warmth. The gourmet kitchen is a showstopper, featuring brand new high-end appliances, elegant granite countertops, and plenty of storage, making it a chefs dream. The spacious family room flows seamlessly into a charming sunroom, where natural light pours in, creating a perfect space to relax and enjoy the serene backyard view.Upstairs, you'll find three generously sized bedrooms, each offering comfort and tranquility, along with a sleek, modern bathroom. The lower level is an absolute highlight an ideal retreat with a private bedroom, a full bathroom, and a spacious family room complete with custom cabinetry and a cozy electric fireplace, perfect for unwinding after a long day.This home has been meticulously updated, including brand-new windows (installed in 2023) and a completely upgraded electrical system (excluding the panel). The roof has been expertly maintained, ensuring peace of mind for years to come.Don't miss out on this exceptional opportunity to own a fully renovated home in one of the most sought-after neighborhoods. Move in, relax, and enjoy everything this hidden gem has to offer! **** EXTRAS **** With its perfect combination of style, comfort, and location, this home truly offers everything you need. Fully renovated a MUST SEE. (id:46638)
Royal LePage Triland Realty
603 - 380 King Street
London, Ontario
If you want an affordable and spacious one bedroom condo in Downtown London, welcome to the sixth floor of London Towers! This building is in the perfect location for professionals working downtown or retirees looking for a condo within walking distance of shopping, parks, public transit, libraries and more. The open and spacious layout gives the unit an airy feel and a partition wall in the bedroom allows you to create a separate space for an office or nursery. The huge balcony means you can always step outside for a breath of fresh air or enjoy a morning coffee outdoors. This building features an indoor pool, sauna, exercise room and convenience store on site. Condo fee includes heat, hydro, water, cable TV and more so you can budget with confidence. Whether you are looking to climb the property ladder, start your investment portfolio or downsize, this unit has you covered. You'll love the location and amenities of your downtown condo! **** EXTRAS **** Please provide 24hr notice for showings as the property has tenants. Please include Schedule B with all offers. Email offers to and please provide 24hrs irrevocable as the owner is out of town. (id:46638)
Keller Williams Lifestyles
234 Maitland Street
London, Ontario
Attention investors! This rare offering includes five doors across two properties: 477 Horton Street, featuring four one-bedroom units, and 234 Maitland Street, a standalone one-bedroom unit. Sold together, these properties present an exciting fixer-upper project in an up-and-coming area of London.With plenty of long-term development potential and located in a neighborhood seeing consistent growth, this package is ideal for savvy investors looking to add value and maximize returns. Don't miss this opportunity to acquire a total of five units with endless possibilities. (id:46638)
Prime Real Estate Brokerage
477 Horton Street
London, Ontario
Attention investors! This rare offering includes five doors across two properties: 477 Horton Street, featuring four one-bedroom units, and 234 Maitland Street, a standalone one-bedroom unit. Sold together, these properties present an exciting fixer-upper project in an up-and-coming area of London.With plenty of long-term development potential and located in a neighborhood seeing consistent growth, this package is ideal for savvy investors looking to add value and maximize returns. Don't miss this opportunity to acquire a total of five units with endless possibilities. (id:46638)
Prime Real Estate Brokerage
137 Ross Street
St. Thomas, Ontario
Welcome to 137 Ross Street, St. Thomas where you will find a lovely two bedroom unit with kitchenette and updated bathroom on the second level accessed from your own private entrance in the Ross Street core. Inquire today to set up a private viewing to see if this is the space for you. (id:46638)
Universal Corporation Of Canada (Realty) Ltd.


