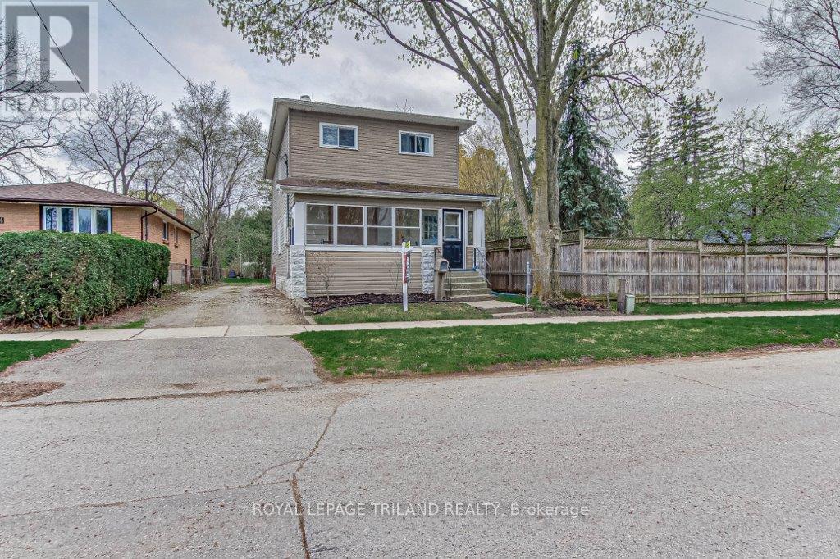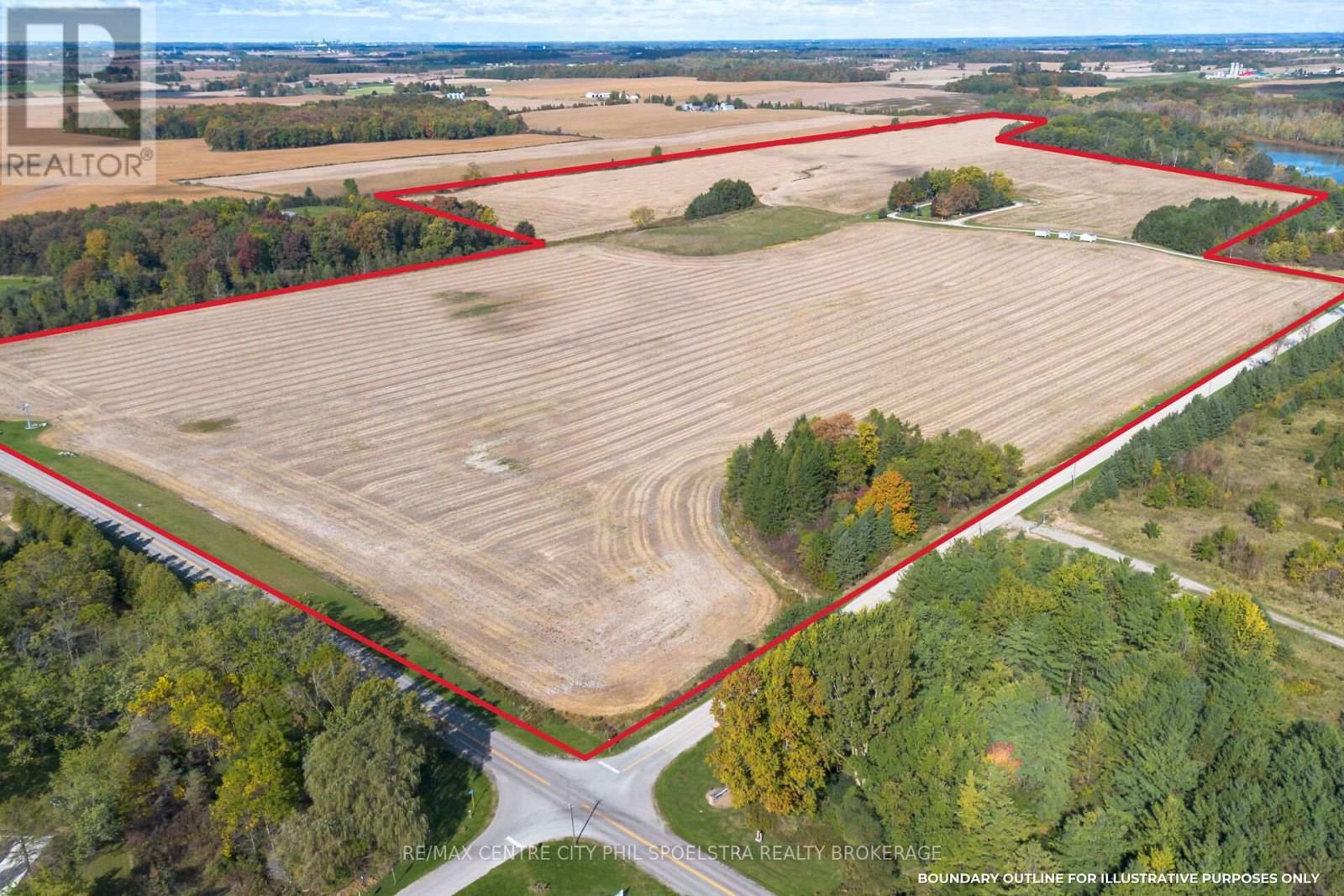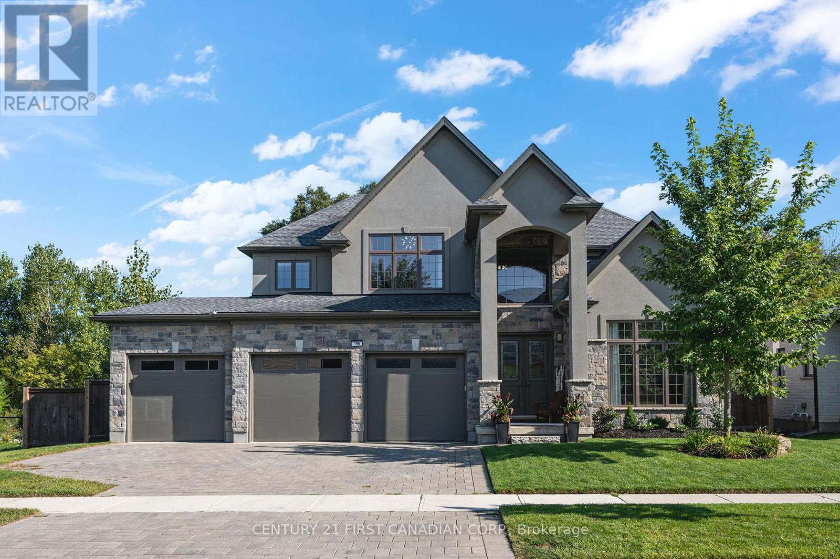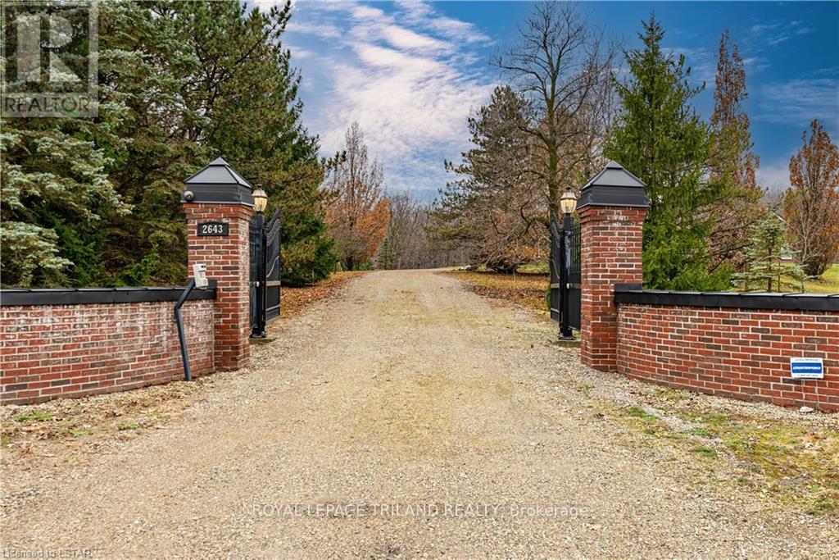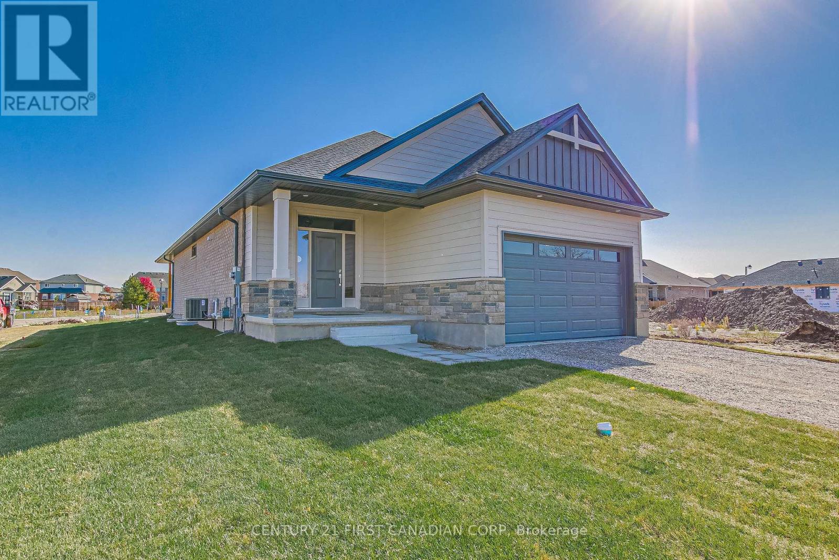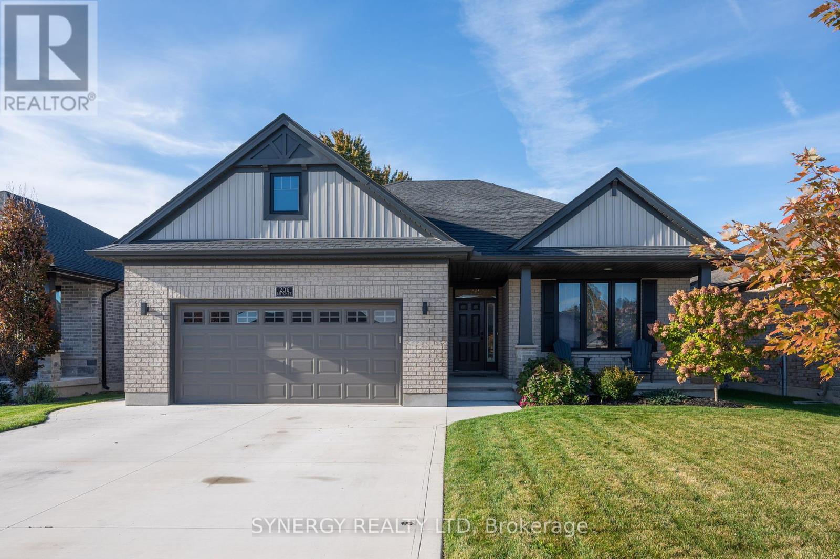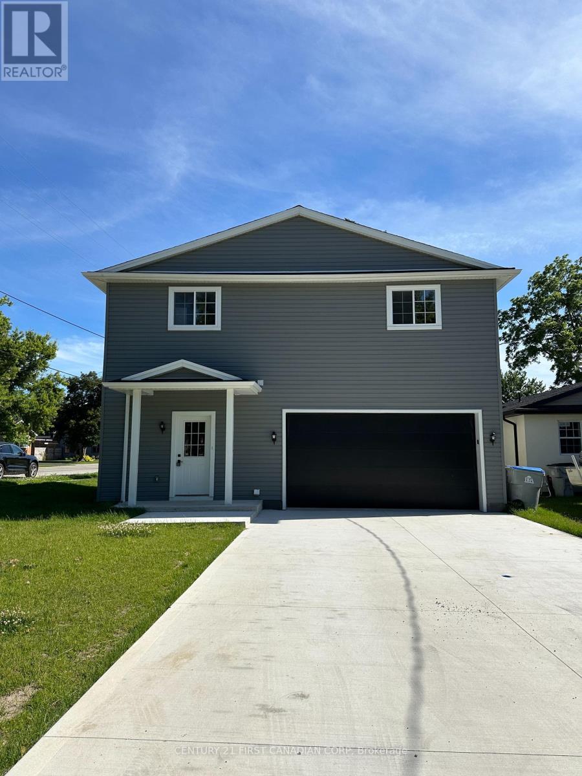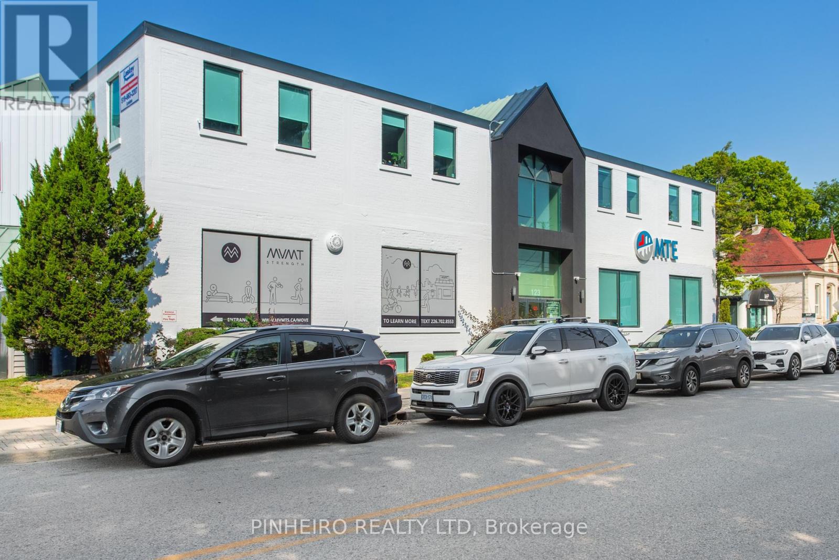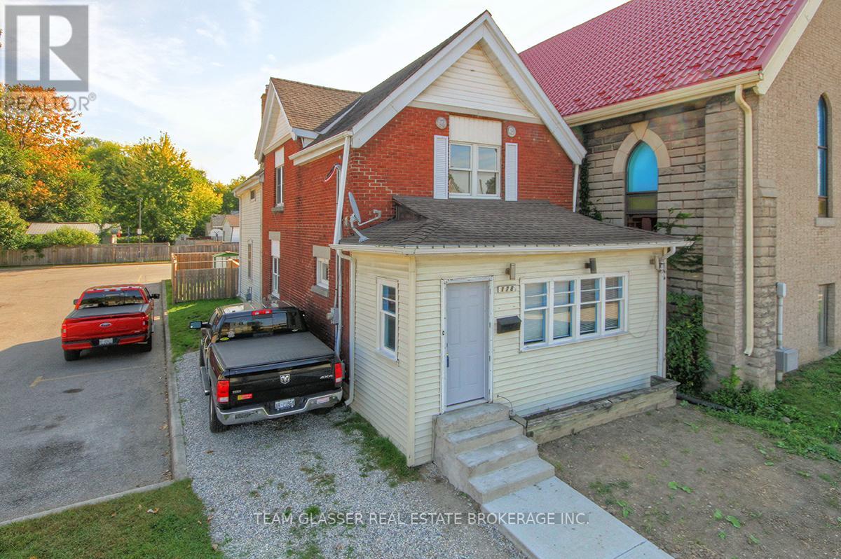97 William Street
London, Ontario
3-Bedroom, 2-Bath bungalow sitting on a double lot, 66 Ft wide, with R2-2 Zoning allowing for future development opportunities. Located in the heart of the SOHO neighborhood this home has been well maintained and offers all the living space you will need. This home features 3 main floor bedrooms, ,large eat-in kitchen, Living room, sunroom, two full main floor bathrooms and main floor laundry. Outside you will find a large back yard, large side yard, large garage/workshop with hydro, wrap around deck, large private double wide driveway allowing space for parking 7 cars, a fenced in yard with security gate at the end of the driveway. Some of the most recent updates include shingles (2023), flooring, painting, interior lighting (2023). This property is only a short walk to Meredith Park; here you will find some of the best maintained Tennis courts and parkland within the City of London. If you are looking for a home in London for under $450,000 don't wait to see this property. (id:46638)
Royal LePage Triland Realty
8314 Sandytown Road
Bayham, Ontario
This home demonstrates the attention to detail a builder would put into his own home. Now you could benefit from this extra attention and professional choice of materials and building strategy which goes far deeper than the surface finishes. A spacious entry way opens to a custom maple kitchen with large island and dining area work station. There is a semi private living room so not every conversation is a public meeting. The primary bedroom boasts an ensuite and walk-in closet. The dining area patio door leads to a covered rear deck with gas hookup to enjoy the back yard. Main floor laundry room is more than just a pass through closet space. Finished basement with three additional legal bedrooms boasting large windows, recreation room, full five-piece bath and storage room. Very clean and well kept home shows care of the original owners. An astute buyer will recognize the advantage of full brick rather than just a decorative street view. You won't even notice the engineered silent floor system, and that's how you know it's working! The convenience of an attached double garage with inside entrance and separate man door is a win. Enough paved driveway for your additional cars and guests. Well is 68ft deep and pumps 7 GPM, so no concern about a lack of supply, even with the sprinkler system in use. Vacant road allowance to the south provides ample buffer from neighbour. (id:46638)
Janzen-Tenk Realty Inc.
2428 Black Rail Terrace
London, Ontario
Separate Entrance, Two Bedroom, Newly built, Spacious Basement apartment. This newly renovated basement unit in the desirable Byron area provides an ideal living space for families or professionals. It includes two generously sized bedrooms, one bathroom, a fully equipped kitchen, and a dedicated laundry area for added convenience. Situated in the lively Byron neighborhood, you'll be close to parks, schools, shopping, dining, and popular outdoor attractions. Contact us today to schedule a viewing or apply! (id:46638)
RE/MAX Icon Realty
503 - 570 Proudfoot Lane
London, Ontario
Welcome to 570 Proudfoot lane! This 2 bedroom, 1.5 bathroom condo is well maintained and move in ready. Open concept layout. lots of natural sunlight makes the space brighter. Plenty of cabinets for storage, and having in-suit laundry add convenience. Electric furnace and Central Air. Freshly painted the whole area, quartz countertop, and tiled floor in the kitchen area. Highly recommend it to those who seek convenience in their daily lives, as all amenities are nearby. Close to the University of Western Ontario, downtown, Costco, restaurants, banks and many amenities. (id:46638)
Royal LePage Triland Realty
389 Northbrae Drive
London, Ontario
Welcome to this inviting 1.5-storey single-family home, perfectly situated on a corner lot. This property boasts a spacious yard, a detached garage, and a custom-built shaded back porch ideal for outdoor relaxation. With two separate driveways accommodating up to six cars, the home is surrounded by simple landscaping. Inside, the open-concept living and dining area flows into a bright, updated kitchen. The main and upper floors offer a total of four bedrooms, each floor equipped with its own 3-piece bathroom. The lower level features a study, an additional bedroom, a 3-piece bath, a cold room, and a functional laundry area. It has a sunroom facing to the back yard. The detached garage provides both convenience and durability. Conveniently located near grocery stores, schools, parks, and walking trails, this home is nestled in a desirable family-friendly neighbourhood in London, Ontario, offering everything you need for comfortable living. (id:46638)
Exp Realty
63 Baldwin Street
Tillsonburg, Ontario
Welcome to 63 Baldwin St., Tillsonburg! This charming 4+1 bedroom home sits on a spacious, fully fenced lot, offering privacy and plenty of room for outdoor activities. Enjoy the convenience of a covered deck, perfect for relaxing or entertaining. Inside, you'll find 4 bedrooms above grade, with an additional bedroom in the basement, ideal for guests or a home office. The home has been updated with many energy-efficient NorthStar windows, providing both comfort and savings. The kitchen boasts lots of natural light and is open to the dining area, making it perfect to entertain! A newer furnace, only 3 years old, ensures cozy winters and efficient heating. This property is a perfect blend of space and comfort, ready for you to call it home! (id:46638)
Century 21 First Canadian Corp
5409 Oak Avenue
Lambton Shores, Ontario
Welcome to your dream escape in this cozy 3-bedroom home nestled in the beautiful beachfront community of Lake Valley Grove! Just steps from the sandy shores, this inviting retreat offers the perfect blend of comfort and coastal charm. Whip up your favorite meals in the well-equipped kitchen which opens up to a great space to enjoy outdoor meals, campfires, a volleyball game, and the large outdoor living space. There is plenty of indoor space to enjoy on the cold winter nights too! This home features a living room, and open-concept family room, office space and dining area. Main floor laundry is found in the large bathroom. Three bedrooms and a den offer a serene space to unwind, featuring comfortable beds, and tasteful decor that reflects the beachside vibe. From swimming and sunbathing to leisurely walks in the peaceful community, to lakeside sunset watching there is something for everyone to enjoy. Tenant is responsible for base rent and electricity. Water is included. Book your private showing and fill our your application today! **** EXTRAS **** Volleyball net (id:46638)
Platinum Key Realty Inc.
Upper - 265 Edinburgh Street
London, Ontario
This 2 bedroom upper unit is available January 1, 2025. Located on a quiet mature, tree-lined street. Walking distance to Cherryhill Mall, close to UWO, University Hospital, downtown, public transit and parks. As you enter the upper unit from the rear of the house, there is a secured entrance shared with the main floor unit, stairs lead to a large landing at the top of the entrance to the upper unit. Inside you will find a good size kitchen and dining area with laundry. A cozy living room with a gas fireplace, 2 good size bedrooms with closets and a 3piece bath, includes a bathtub. A large backyard and deck is shared space with the main floor tenants. All utilities are included. Tenant is responsible for snow removal, internet and cable. **** EXTRAS **** Apartment is furnished- furniture is negotiable to tenant. (id:46638)
Royal LePage Triland Realty
2 Five Stakes Street
Southwold, Ontario
Just Built, This 4 bedroom home has a great layout. Located on a corner lot across from the park offering over 2500 sq ft. Plenty of natural light with tons of oversized windows. The kitchen has custom-made cabinetry, quartz counters and backsplash, and high-end appliances. Upstairs you will find a large primary suite with a spa-like ensuite and a walk-in closet with full cabinetry. Laundry is located on the second floor with a washer and dryer included & ample storage. Hardwood floors throughout and plenty of high-quality finishes (id:46638)
Sutton Group - Select Realty
3 - 6965 Raleigh Boulevard
London, Ontario
Sprawling 1751 sq ft one-floor condo in the highly desirable Talbot Village! This stunning home is 3371 sq ft of finished space and offers 2 spacious bedrooms + 2 additional rooms in the fully finished basement, providing ample flexibility for your family and guests alike. The oversized primary retreat features a large walk-in closet, a luxurious 5-piece ensuite, and direct access to a private, covered patio, perfect for unwinding in the tranquil backyard. Step into the heart of the homea beautiful, neutral-toned kitchen featuring sleek white quartz countertops and a recently added breakfast bar for casual dining. Perfect for everyday living and entertaining, this kitchen opens into a cozy dinette with access to the large sun deck, an ideal spot for outdoor gatherings. The open-concept great room impresses with vaulted ceilings and a warm natural gas fireplace, creating an inviting ambiance. In the lower level you will find 1620 sq ft of finished space - an entertainers dream, complete with a wet bar, two generous bedrooms, and a full bath. Enjoy the convenience of main floor laundry and the exceptional location, close to 401/402 highways, YMCA, walking trails, shopping, and restaurants. This condo is a rare opportunity to enjoy one-floor living with elegant finishes and modern amenities! (id:46638)
Coldwell Banker Power Realty
4749 Riverside Drive
St. Clair, Ontario
Escape to the beautiful blue waters in serene Port Lambton, one of Ontario's best boating & fishing communities. This beautifully maintained and recently redecorated 4-bedroom 2-bathroom home on city water and sewer with an attached 2-car garage is perfect for any cottage goer, or anyone looking for a peaceful waterfront home. With an amazing three-level dock providing sunset views along with a covered boat lift, and 2 custom jet ski lifts, this property is any boaters dream. For those looking to swim there is a shallow sandy area created for swimming in front of the boat. Inside the amazing great room you will find a large kitchen with plenty of room for entertaining guests with 17 foot ceilings. The spacious primary suite includes a full bathroom and large walk in closet with an office space over looking the river. Three additional bedrooms provide plenty of room for guests or family. Main floor laundry with additional hook ups on the lower level. Large screened in porch overlooking the river. The attached shed and large basement provide plenty of storage for all your water toys. Come see this unique waterfront property today. **Be sure to ask your agent to see the exhaustive list of inclusions** (id:46638)
A Team London
44 Greene Street
South Huron, Ontario
APPLIANCE PACKAGE INCLUDED - The 'Zachary' model sits on a premium pie shaped lot w/ stunning views of mature trees from your great room, dining room, primary bedroom walkout basement. This home featuring a 2 storey great room with 18 ceilings & gas fireplace, large custom kitchen w/ quartz counters & island, & corner pantry. French doors lead to a front office/den. 9' ceilings & luxury vinyl plank flooring throughout the entire main floor. Second floor w/ beautiful lookout down into the great room, along with 3 nice sized bedrooms & laundry room. Second floor primary bedroom features trayed ceilings, 4pc ensuite with double vanity & large walk-in closet. 2 more bedrooms, 4 pc bathroom & a laundry room completes the 2nd floor. 2-car attached garage with inside entry. Conveniently located just 30 minutes from London and 20 minutes to the shores of Grand Bend. (id:46638)
Century 21 First Canadian Corp.
90 Queen Street
North Middlesex, Ontario
Welcome to this stunning two-storey home offering just over 3,400 sqft of meticulously finished living space. Perfectly blending modern elegance with functional design, this home is ideal for both comfortable family living and sophisticated entertaining. The main floor features an 18ft open to above foyer, soaring 9-foot ceilings and 8-ft doors enhancing the open and airy feel throughout. The heart of the home is the expansive kitchen with ample cabinetry, complete with an oversized island that serves as the perfect gathering spot for family and friends. Adjacent to the kitchen, a butler's pantry, the dinette and great room, featuring a stylish fireplace with a tile surround, create a warm and inviting space for everyday living. Additionally, the main floor includes a spacious office/den, ideal for remote work or quiet study, and a convenient 2-piece bathroom. Upstairs, you'll find three generously sized bedrooms. The primary bedroom is a luxurious retreat, boasting an oversized tile stand-up shower and a soaker tub, perfect for unwinding. An additional full bathroom and a laundry room on the second floor add to the convenience and practicality of this home. The finished basement extends the living space with 8-foot ceilings, a large recreation room, an extra bedroom, and a full 3-piece bathroom. Egress windows ensure the space is bright and welcoming, while ample storage keeps everything organized. Step outside to a backyard oasis that is approximately 140 feet deep, featuring a pressure-treated deck measuring 16x28, complete with a covered area for year-round enjoyment. This expansive outdoor space provides endless opportunities for relaxation and entertaining. This home is equipped with roughed-in security cameras for enhanced peace of mind. The great-sized double car garage, with 8-foot garage doors, offers ample space for vehicles and storage. With its impeccable design and thoughtful features, this exceptional property is ready to welcome you home. (id:46638)
Century 21 First Canadian Corp.
5830 Whittaker Lane
Thames Centre, Ontario
Unique land/farm opportunity: Gently Rolling 129 acre farm in Thames Centre between the Hamlets of Harrietsville and Avon. This farm property offers great access, with frontage on both Whittaker Lane and Avon Drive which are both paved, less than 10 minutes to the 401 and 15 minutes from all the amenities of London. There is a well maintained 40 x 120 Shouse on the property that included a 34 x 30 Garage with large overhead door and 2 man doors and an additional 34 x 50 garage with large overhead door and one man door. The Balance of this building is a 2 bedroom, 2 bathroom living area with patio doors for lovely views of the landscaped yard. 116 acres of cropland to expand your current operation or begin a new farming adventure as well as 4 acres of pasture. The land is made up of a mix of Silt Loam and Muriel clay loam soils that are suitable for many uses: cash crop, market garden, specialty Vegetable production, grass-fed livestock etc.! Farm properties this close to town and near the 401 corrider don't hit the market often! This farm would make for a beautiful spot to build family dreams and your Dream home in this beautiful, quiet area with trails of Lake Whittaker next door to enjoy and explore. (id:46638)
RE/MAX Centre City Phil Spoelstra Realty Brokerage
195 Union Avenue
Middlesex Centre, Ontario
Welcome to your dream home! This exquisite two-storey home boasts approx 3,700 sqft of meticulously finished living space, offering comfort, style, and functionality. Upon entering, you'll be greeted by 18-foot open to above foyer that enhances the open-concept main floor. The main floor has 9ft ceilings and features a gourmet kitchen with a walk-in pantry, a large island, perfect for casual dining or entertaining. Adjacent to the kitchen is a cozy dinette with access to the private deck and a great room, complete with a gas fireplace, creating a warm and inviting atmosphere. For more formal occasions, the elegant dining room provides an ideal setting. Additionally, the main floor includes a private office and an oversized mudroom, ensuring ample space for organization and convenience. The second floor is home to four generously sized bedrooms. The primary bedroom is a true retreat featuring a walk-in closet and a separate closet for extra storage, a luxurious ensuite with a tiled stand-up shower and a soaker tub, perfect for unwinding after a long day. An additional full bathroom and a convenient second-floor laundry room for convenience. The finished basement is a versatile space with high ceilings, a large rec room, egress windows, and ample storage. An extra bedroom with its own ensuite, providing privacy and comfort for guests or extended family. A 2-pc bathroom adds convenience, and a cold room offers extra storage options. The basement also has an unfinished space that is perfect for a home gym. The backyard is your private oasis, backing onto green space and adjacent to a tranquil storm pond. The covered composite deck is ideal for outdoor dining and relaxation. The triple car garage includes a back garage bay door, offering ease of access to the backyard. This exceptional property combines luxury and practicality in a desirable location. Dont miss the opportunity to make this stunning house your forever home. (id:46638)
Century 21 First Canadian Corp.
6566 Drummond Road
Niagara Falls, Ontario
Welcome to 6566 Drummond road. An investor seeking a great opportunity.This property features a huge lot (104,94 x 209.88ft), a total 22,024 Sq Ft of Lot. The front unit is a three-bedroom with a full kitchen, and living area. The back unit has another kitchen with 1 bedroom with living room. Each unit has a separate entrance. Fully finished basement with extra bedroom and1 full bathroom.Excellent Opportunity to Build Multiplex With Zoning R5B/NC for more income and redevelopment. Close To Niagara Falls (Steps To 1.4Km) Don't miss this fantastic opportunity! (id:46638)
Royal LePage Triland Realty
4110 Cullen Drive
Plympton-Wyoming, Ontario
To be built* Discover unparalleled luxury in this soon-to-be-built masterpiece. With 3+1 bedrooms and 3.5 baths, this home boasts a triple car garage with a drive-through bay and finished flooring. The chef's kitchen, complete with a butler's panty opens to formal and eat-in dining areas. A separate are in the lower lever for home gym offers convenience and privacy. Enjoy the seamless flow of the open concept design and revel in high-end finished throughout. Step into your fully finished backyard oasis, featuring and inground pool, concrete covered patio and a pool house with a bar perfect for lavish entertaining or serene relaxation. Welcome home to unparalleled elegance and sophistication. Price + hst. (id:46638)
Exit Realty Community
415 - 100 The Promenade
Central Elgin, Ontario
Welcome to KOKOMO! Top floor unit with serene view overlooking the golf course. The Shore layout has1020 sq ft, 2 bedrooms, 2 bathrooms, appliances all new, bright and cheery windows, private balcony. Kokomo includes use of the Beach House with Yoga room, meeting room, inground pool and other fantastic amenities. This unit comes with exclusive underground parking and a storage locker. Many upgrades to the flooring and kitchen choices. Don't miss out, book your showing today. (id:46638)
Century 21 First Canadian Corp
72291 Bluewater Hwy
Bluewater, Ontario
Welcome to this charming home featuring a delightful wrap-around porch, perfect for enjoying the outdoors in style. This two-story home offers a spacious layout perfect for comfortable living. With two bedrooms plus an additional room, this cozy home provides versatility and space for various needs. The property features two bathrooms, ensuring convenience and functionality for residents. The main floor of this home features a spacious living room, perfect for relaxation and gatherings. Adjacent to the living room is a cozy dining room, ideal for enjoying meals with family and friends. As you enter the galley kitchen with an island you will notice this arrangement provides efficient workflow, making it practical and functional for everyday use. Upon entering the lower level, you'll be impressed by the spacious layout, giving lots of room for entertaining, hobbies, and lounging. A built in natural gas generator means that you will never be without hydro and a brand new Air Conditioning unit will keep you cool all summer for years to come. This property offers the luxury of stepping onto the sandy shores effortlessly with beach access, with the added benefit of hassle-free parking right at your disposal. This home is conveniently situated just an 8-minute drive to Grand Bend, a quick 15-minute trip to Bayfield, and 2 minutes from the White Squirrel Golf Course. This is a home you don't want to miss, book your private showing today! (id:46638)
Sutton Group - Small Town Team Realty Inc.
1692 Hall Avenue
Windsor, Ontario
Welcome to Walkerville, Windsor. Large home featuring 2 bed rooms, den, and 3 full baths and lots of space for family to enjoy and play. Unique corner lot with 87 foot frontage double size of the normal lots in the area. Main floor kitchen, living room, and dining room renovated recently within the last few years. Fences are brand new. Bright concrete drive way. Lots space in the yard for the kids to play featuring gazebo and jacuzzi. Convenient location with easy access to shops, schools, community center, parks, and public transportations. Covered front porch to enjoy that morning coffee and chatting with friendly neighbors. Bonus features of the house is the double garage/carport for convenient parking and storage. This home has lots more surprises in store. Book a Showing today! (id:46638)
RE/MAX Advantage Realty Ltd.
2643 Old Victoria Road
London, Ontario
ATTENTION INVESTORS! PRIME LOCATION Directly borders Bradley Ave and Old Victoria Road directly across from London's Innovation Park - 46-acre haven, strategically positioned near the 401 Exit and minutes from London's thriving communities. A prime opportunity for investors eyeing future development or crafting a dream country retreat. With dual road frontage along Old Victoria Road and Bradley Ave, this transcends a mere farm - an enclave of potential. Currently, 35 productive acres are rented and planted in a coverage crop. Nestled within this stunning property is approximately 9000 sq. ft. Residence radiating Timeless European Design, Excellent Craftsmanship, and High-End Finishes. Handcrafted solid Oak Doors, Crown Moldings, Trim, and Flooring grace every living space. The Grand Foyer welcomes with a Granite tiled floor, Custom Oak Columns, Arches, and a Crystal Chandelier. The Formal Dining Room, featuring Custom Oak Vaulted Ceilings and Crystal Chandelier, opens to a 338 sq. ft Terrace with backyard views. (id:46638)
Royal LePage Triland Realty
2643 Old Victoria Road
London, Ontario
ATTENTION INVESTORS! PRIME LOCATION Directly borders Bradley Ave and Old Victoria Road directly across from London's Innovation Park - 46-acre haven, strategically positioned near the 401 Exit and minutes from London's thriving communities. A prime opportunity for investors eyeing future development or crafting a dream country retreat. With dual road frontage along Old Victoria Road and Bradley Ave, this transcends a mere farm - an enclave of potential. Currently, 35 productive acres are rented and planted in a coverage crop. Nestled within this stunning property is approximately 9000 sq. ft. Residence radiating Timeless European Design, Excellent Craftsmanship, and High-End Finishes. Handcrafted solid Oak Doors, Crown Moldings, Trim, and Flooring grace every living space. The Grand Foyer welcomes with a Granite tiled floor, Custom Oak Columns, Arches, and a Crystal Chandelier. The Formal Dining Room, featuring Custom Oak Vaulted Ceilings and Crystal Chandelier, opens to a 338 sq. ft Terrace with backyard views. (id:46638)
Royal LePage Triland Realty
250 Main Street
North Middlesex, Ontario
Calling all Entrepreneurs!!!Exciting opportunity in Parkhill, Ontario! Prime commercial space available on Parkhill's Main Street. This lot offers excellent exposure for your business, located beside, CIBC, Subway and Shell. Just 45 minutes from London and 15 minutes to Grand Bend, it's the perfect location for catching thru traffic and locals from the growing population of Parkhill. Perfect for a Pub, Brewery, Office, health care practitioners and retail stores. This property features 2032 square feet main floor space, including two room upstairs. If someone wanted the three front rooms only this would translate into about $1800 a month. Customizable design and smaller spaces available, to suit your business needs. Inquire today to discuss terms and explore various options to fit your venture. The owner/landlord is open to negotiations, and flexible arrangements. This is a gross lease, meaning that the landlord pays all other expenses. (id:46638)
Royal LePage Triland Realty
70298 Shipka Line
South Huron, Ontario
SHOP FOR RENT IN GRAND BEND! Attention contractors, landscapers, wood workers, and hobbyists all of whom are desperately looking for storage space or quick task shop space - there is finally a respectable shop building for rent just 4 minutes to Grand Bend's downtown centre. This sparkling brand new 3080 SQ FT gem is now for lease at a reasonable rate for a minimum 12 month term. The shop is powered, so the tenant will pay the monthly lease rate + hydro and in return, the tenant will have the FULL building, privately rented. There will be daily parking around the corner of the 11 FT tall X 16 FT wide garage bay door. This 47 FT wide x 77 FT long steel clad structure is built on proper footings and features 12 foot ceilings, triple windows on the west side of the building, LED shop lighting, and a man door directly adjacent to the roll up door. The rural property provides easy access to the shop building with lots of space to maneuverer various equipment at the entrance, and again, it's just 4 minutes to downtown Grand Bend. Tired of everything piling up in the garage, the truck, the storage containers, etc? This is the solution! (id:46638)
Royal LePage Triland Realty
1 Russet Lane
St. Thomas, Ontario
Ideal for expanding your family! In the coveted Orchard Park area, mere steps from a public school and Applewood Park. Features a finished basement, 3+1 bedrooms, 3.5 bathrooms, a sleek kitchen with a spacious walk-in pantry. Situated on a generous corner lot with a concrete driveway and parking for 4 cars. Enjoy the benefits of a heated garage, a covered deck off the dining area, 2 extra patios, a sizable shed, and a deck **** EXTRAS **** Scenic trails by Russet Lane's end, near shops, eateries, Doug Tarry Sports Complex, Margaret Lake. 25 mins to 401, 15 mins to charming Port Stanley & Lake Erie. (id:46638)
Century 21 First Canadian Corp
14678 Ten Mile Road
Middlesex Centre, Ontario
Country luxury along with desirable location, size and style. Large construction project just freshly finished. 100 foot frontage allows for a large shop. Outstanding open floor plan great for large social gatherings or your holiday feasts. Well designed kitchen with pantry and generous counter space. Sunken 4 season sunroom with breath taking views over top of acres of rich farm land. Many rooms have been professionally finished with huge quality fixtures, in floor heating in garage and a ton of lighted closet space. (id:46638)
Royal LePage Triland Realty
2760 Napperton Drive
Adelaide Metcalfe, Ontario
This charming bungalow perfectly combines comfort and rural elegance, set on an expansive 9-acre parcel and boasts 3+2 bedrooms and 2.5 bathrooms, providing ample space for family gatherings and cherished memories.Step inside, and you'll find a bright and inviting kitchen, a chef's delight with plenty of cupboards to store all your culinary essentials. The spacious living areas flow seamlessly, ensuring that family and friends can gather comfortably. The large primary bedroom serves as a peaceful retreat, offering a serene escape at the end of a long day. For those seeking additional space, the home features a versatile granny suite with a separate walk-up entrance and separate laundry hookups, perfect for guests, in-laws, or even as a potential rental opportunity. This home is heated and cooled with Geothermal saving you money on utilities. As you venture outside, the property truly shines. An above-ground pool beckons on warm summer days, surrounded by a privacy stone patio that creates an ideal setting for entertaining or relaxing with a good book. The barn/workshop is a wonderful addition, providing ample room for hobbies, projects, or even storage for your equipment and it includes it's own sand point well.With some of the land currently being rented for organic agricultural use that has not been sprayed for 7 years, this property presents a unique opportunity to embrace a hobby farmer's lifestyle. Whether you're interested in gardening, raising animals, or simply enjoying the vast open spaces, this oasis is ready to fulfill your dreams.With a three-car garage for all your vehicles and toys, and a generous basement for extra storage, this home truly offers everything you need. Embrace the charm of country living while enjoying the comforts of modern amenities. This bungalow is not just a house; it's a place to call home, where you can create lasting memories for years to come. Don't miss the chance to make it yours! (id:46638)
Synergy Realty Ltd
49 - 1960 Evans Boulevard
London, Ontario
Welcome to Evans Glen, desired South East living. This community embodies Ironstone Building Company's dedication to exceptionally built homes and quality you can trust. This interior unit bungalow townhome features a fully finished basement. The luxurious finishes throughout include engineered hardwood, quartz countertops, 9ft ceilings, elegant glass shower with tile surround and thoughtfully placed pot lights. All of these upgraded finishes are included in the purchase. Additional units available offering walkout basements and protected forested views. The desired location offers peaceful hiking trails, easy highway access, convenient shopping centers, and a family friendly neighborhood. (id:46638)
Century 21 First Canadian Corp
23 - 1960 Evans Boulevard
London, Ontario
Welcome to Evans Glen, desired South East living. This community embodies Ironstone Building Company's dedication to exceptionally built homes and quality you can trust. This end unit bungalow townhome features a fully finished walkout basement and forested views backing onto protected greenspace. The luxurious finishes throughout include engineered hardwood, quartz countertops, 9ft ceilings, elegant glass shower with tile surround and thoughtfully placed pot lights. All of these upgraded finishes are included in the purchase. The desired location offers peaceful hiking trails, easy highway access, convenient shopping centres, and a family friendly neighborhood. (id:46638)
Century 21 First Canadian Corp
10 - 35 Old Course (Lot 5) Road
St. Thomas, Ontario
Seabreeze Model - To be Built. Approximately 1453 sq. ft. bungalow with a two car garage. Nine ft. ceilings and transom windowsmake up this open concept living room, kitchen and dinette. Main floor consists of two bedrooms, laundry, four piece main, three pieceensuite and an optional covered deck. (id:46638)
Century 21 First Canadian Corp
206 Leitch Street
Dutton/dunwich, Ontario
Welcome to small-town living with a touch of luxury in this beautiful 1500 sq ft 2-bedroom, 2-bathroom home, built in 2019. Nestled on the edge of serene farm fields, this modern gem offers the perfect blend of comfort and convenience. Step inside to be greeted by stunning engineered hardwood floors and an open-concept design featuring 9-foot ceilings. The kitchen is a chef's dream, boasting quartz countertops, a gas stove, a spacious pantry, a large island and plenty of room for family gatherings. Custom tilework in all wet areas enhances the homes contemporary feel. Step outside to the covered back deck, complete with a built-in gas line for effortless BBQs, and enjoy the breathtaking sunsets in the oversized backyard. Recent updates include a concrete driveway and the rear deck, both added in 2021. The insulated garage offers added comfort and functionality year-round. Located in the welcoming community of Dutton, this home provides quick access to the 401 and is just a short drive from London. Dutton offers all the essentialsgrocery stores, schools, medical centers, community centers, McDonald's, and a quick drive to Port Glasgow, where you can enjoy family days at the marina. Dont miss this opportunity to enjoy modern living in a peaceful small-town setting! (id:46638)
Synergy Realty Ltd
168 Helen Street
Bluewater, Ontario
What an opportunity within the village limits of Dashwood! This 1.35-acre property offers a vinyl-sided home with 3 bedrooms, 1 bathroom, a large eat-in kitchen, and a main floor bedroom and laundry. The second level consists of 2 smaller bedrooms. A gas furnace was added in 2007 and the water heater is owned. The windows are in good condition and there is a large deck off the kitchen. An expansive 35 ft x 70 ft shop with front and rear overhead doors is a definite bonus to this property. There is a separate office area and a loft storage area plus an attached cold storage area at the rear of the building and it is accessable from the shop. The size of this lot is another added bonus as it is private and backs onto open fields. Dashwood is located just minutes from Grand bend, Bayfield and the beautiful shores of Lake Huron that is famous for it's spectacular sunsets. (id:46638)
Coldwell Banker Dawnflight Realty Brokerage
38 St. Michael's Street
Norfolk, Ontario
Discover 38 St. Michael's Street, a beautifully maintained bungalow nestled in the prestigious Delhi Golf Estates. Ideally located near the golf course, top-rated schools, and a spacious playground, this 3-bedroom, 2-bathroom home sits in a corner lot offers a bright and inviting layout. The spacious eat-in kitchen, with ample counter space, recently upgraded stainless steel appliances and storage, flows seamlessly into the dining area, which opens to a deck overlooking a large backyard with a storage shed. The primary suite boasts an ensuite bath and a walk-in closet for your convenience. Outdoors, enjoy the lush greenery provided by mature trees, wild berry bushes, and grapevines. The attached garage presents endless possibilities. Recent upgrades include brand new Flooring and painting.If you're seeking a meticulously cared-for, move-in-ready home in one of Ontarios most desirable communities, this is it! Don't miss your chance, schedule a showing today! (id:46638)
Century 21 First Canadian Corp
350 Edgevalley Road
London, Ontario
Beautiful Newer home! Main floor open concept kitchen, living room with hardwood floors, Second floor large master bedroom with en suite and Walk in closet, Other two spacious bedrooms with extra bathroom. Close to all amenities, Masonville mall, Uwo, fanshawe college, walking trails and schools around. call now for showing. ** This is a linked property.** **** EXTRAS **** NONE (id:46638)
Sutton - Jie Dan Realty Brokerage
1372 Glenora Drive
London, Ontario
WELCOME TO 1372 GLENORA DRIVE IN THE BEAUTIFUL NORTH LONDON NEIGHBOURHOOD OF NORTH RIDGE. THIS FABULOUS 3+1 BEDROOM, 2 BATH BUNGALOW IS WITHIN WALKING DISTANCE TO THE ELEMENTARY CATHOLIC AND PUBLIC SCHOOLS, PARKS AND TRAILS! THIS BRIGHT, CLEAN RANCH STYLE HOME HAS BEEN TASTEFULLY UPDATED AND IS MOVE IN READY. 3 SPACIOUS BEDROOMS, A LARGE LIVING/DINING ROOM AND A LOVELY KITCHEN WITH STAINLESS APPLIANCES AND QUARTZ COUNTERTOPS COMPLETE THE MAIN FLOOR. THE LOWER LEVEL APARTMENT UNIT CAN PROVIDE SUPPORT WITH THOSE MORTGAGE PAYMENTS OR KEEP FOR YOUR OWN FAMILY USE W/OPEN CONCEPT KITCHEN/DINING ROOM, LARGE FAMILY ROOM, BEDROOM W/EGRESS WINDOW (2023) AND A LOVELY 3 PIECE BATH. LAUNDRY FACILITIES AND A LARGE STORAGE ROOM ARE LOCATED ON THE LOWER LEVEL. THE BACKYARD IS FULLY FENCED AND HAS A LARGE GARDEN SHED AND A GAS HOOKUP FOR YOUR BBQ! THE DOUBLE DRIVE PROVIDES AMPLE PARKING SPACE FOR UP TO 4 VEHICLES. (id:46638)
Century 21 First Canadian Corp
307 - 1104 Jalna Boulevard
London, Ontario
A fabulous modern condo located in an excellent south London neighbourhood. Appealing updated 1 bedroom, 1 bathroom south facing unit with a beautiful private balcony. Plenty of storage space including multiple closets and a massive walk-in closet. Loads of natural light flood the living room and large principal bedroom both appointed with luxurious wide plank flooring and as an added bonus, access to the patio through their own patio doors. Well laid out crisp white eat-in kitchen including 3 appliances and an upright freezer and 2 AC units. Bathroom tub has been modified to serve a dual purpose as a tub or easy step-in shower. All utility expenses are covered with Heat, Hydro and Water included in your condo fee. Centrally situated with great access to the 401 and public transportation. Excellent walkability to White Oaks Mall and Jalna Library. Nearby White Oaks Park is equipped with many sports facilities and lovely nature walks. Get your swimming laps in at the South London Community Centre. Additional condo amenities include an in-ground pool, sauna and exercise room. Laundry facilities are located on each floor and near this unit. Parking lot has been recently resurfaced. Open parking and visitor parking are available. Recent updates include new vinyl flooring in foyer, kitchen and bathroom, kitchen pantry, fold down table, countertop, sink and tap. This is the perfect place to call home! **** EXTRAS **** Most furniture depicted in pictures has been removed from this unit. (id:46638)
Royal LePage Triland Realty
78 Massey Crescent
Sarnia, Ontario
Welcome to 78 Massey Cres, this home is an inviting 3-bedroom, 2-bathroom brick bungalow, ideally situated within walking distance to public and Catholic grade schools, the updated GLSS high school, and Lambton College. Enjoy the convenience of nearby shopping and restaurants, making this the perfect spot for families and professionals alike.Outside, you'll find a lovely yard, perfect for summer barbecues and playtime. With a strong sense of community and easy access to all amenities, this bungalow offers both comfort and convenience. Don't miss outs - schedule your showing today! (id:46638)
Century 21 First Canadian Corp
4 Montcalm Street
St. Thomas, Ontario
Are you looking for a 4 bedroom home on a large fenced lot and with an inground Pool in northwest St Thomas? Then let's have a look at your new home at 4 Montcalm Street. This 1 1/2 storey home features a main floor with a bright Livingroom, Kitchen, Familyroom overlooking the rear yard and Pool, 2 Bedrooms and a 4 piece Bath. The upper level has 2 extra Bedrooms. The lower level includes a Recreation Room with a wood stove (not certified), Laundry Room and a Storage / Utility Room. Outside the double wide paved drive leads to a double car Garage and the rear yard is all setup as your ""staycation oasis"" with a safety fenced 18' x 36 In-ground Pool in a privacy fenced and treed yard with 3 Garden Sheds. Upgrades include Steel Roof approx 10 years old, many windows, front door and patio door 2022 approx, pool liner 2023, concrete skirt around pool 2023, water softener, heat pump and on-demand water heater. (id:46638)
Coldwell Banker Star Real Estate
10111 Oxbow Drive
Middlesex Centre, Ontario
Discover an incredible opportunity to own a beautiful 2180 sqft , 3+1 bedroom, 2.5 bathroom home in the charming, fast-growing community of Komoka. Fully finished basement with separate entrance and laundry Rough-In. Enjoy the peacefulness of small-town living while being just 10 minutes from London. This home offers convenient access to schools, a community center, scenic trails, and local amenities like grocery stores and restaurants. With quick access to Highway 402, commuting to nearby cities is a breeze. Don't miss out on this perfect blend of tranquility and convenience! (id:46638)
Century 21 First Canadian Corp
173 William Street
North Middlesex, Ontario
Escape the high-priced urban market and discover the charm of Ailsa Craig with this stunning, new two-storey home! This quality-built residence boasts 3 spacious bedrooms, 2 full bathrooms, and a 2-car garage, all set on an expansive 47'x140' lot, perfect for family living. Exceptional quality, efficiency, and modern style, this home offers everything you need and more. Located just 20 minutes from both North of London and South of Grand Bend, Ailsa Craig provides a peaceful lifestyle with city conveniences close by. This self-sufficient community features local amenities including a grocery store, LCBO, medical services, a restaurant and bar, and more. Enjoy the outdoor bliss with two beautiful parks, conservation areas, the Ausable River, and endless farmland providing the perfect escape from city life. Convenient access to the 402, just 15 minutes away, connects you to the rapidly growing area of Strathroy, with its restaurants and hospital. Experience the perfect blend of tranquility and convenience in this wholesome, endlessly charming town. Don't miss your chance to make this incredible home yours contact us today! (id:46638)
Century 21 First Canadian Corp
1328 Bush Hill Link
London, Ontario
Welcome to your dream home! Nestled in North London's fantastic neighbourhood, this captivating property offers the perfect blend of comfort and convenience. With four spacious bedrooms on the second floor, there's ample space for the whole family to thrive. What truly sets this home apart is its fully finished basement, complete with a separate entrance, kitchen, and legal status as a separate unit. Imagine the potential for extra income whether you're looking to boost your mortgage qualifications or simply seeking an investment opportunity, this basement rental income is a game-changer. Step inside and be greeted by the elegance of hardwood flooring on the main level and sleek quartz countertops throughout, 9' ceiling main and second levels. Don't let this opportunity slip away seize the chance to call this extraordinary property your own and elevate your lifestyle to new heights. Act now before it's gone! (id:46638)
Century 21 First Canadian Corp
L15 - 123 St George Street
London, Ontario
Very nice professional office space for rent in the downtown core. Professionally managed and occupied by other top quality tenants. 1192 sq ft of space in the lower lever at the front of the building. Big windows to let in lots of natural light, laminate floors throughout, 3 private offices, 1 large common area. Poured concrete building w/ concrete between the floors. Central air conditioning, elevator/ wheelchair access to lower level and fully sprinklered. Men's and ladies washroom just outside the door shared with another unit. Street parking along St George St. and 1 dedicated parking space. $8.00 per sq ft net, CAM charge is estimated at $8.50 for 2024. $1639.00 per month plus HST / Hydro. December occupancy available. (id:46638)
Pinheiro Realty Ltd
31 - 80 Centre Street
London, Ontario
Beautiful open-concept one-floor condo in Coventry Woods, directly across from the Coves Greenbelt and trail area. 2+1 bedroom bungalow with full red brick exterior. Boasts a vaulted ceiling, an open concept layout with hardwood floors, a large skylight, a large kitchen, a separate island with a breakfast bar, a dining area, and a living room with patio doors to a 10' x 10' deck area with remote-controlled electric awning and gas hookup for a BBQ. The primary bedroom features hardwood floors, a walk-in closet, and a 3-piece ensuite bath. Main floor laundry, 3 bathrooms, partially finished basement with a finished bedroom and 3-piece bath and room to finish a living room, kitchen, and dining area all above grade at rear of the property with walk-out basement from patio doors to a patio area, allowing ample sunlight. Attached 1-car garage with inside entry and automatic opener. Updates include a Walk-in American Standard shower/jetted air tub with Lifetime transferrable warranty $16,711 in 2020, remote electric awning $2,127 in 2022, remote control electric shades on triple patio door $2291 in 2022, Carrier Central Air Conditioner $4,011 in 2022. Close to Wortley Village, Euston Park, minutes to Victoria Hospital, and walking distance to the grocery store, drug store, and restaurants. Community Hall and visitor parking. Current Status Certificate available. (id:46638)
Century 21 First Canadian Corp
49 King Street
Chatham-Kent, Ontario
Welcome to your dream home in Wallaceburg! This 3-bedroom, 1-bathroom 1 3/4 storey gem is located on a peaceful street. Enjoy bright, inviting living spaces and a large detached garage with a new concrete driveway. The expansive lot boasts a variety of fruit trees and a private hot tub, offering the perfect escape after a long day. With its blend of charm and modern amenities, this home is ready to welcome you. Dont miss your chance to own this enchanting property. (id:46638)
Exit Realty Community
1 - 570 Windermere Road
London, Ontario
Exceptional executive home in a prestigious enclave bordering Western University. Former model home w/over $100K in further upgrades enjoys a fantastic location, enveloped by beautiful trails & parks, & located directly across from the distinguished Ivey Spencer Leadership Centre. Private sidewalk access to Windermere Road w/its broad, tree-lined boulevards. The exterior exudes quality w/a natural stone facade, wrought iron fencing, Oaks pavers & stone walks & driveway, extensive, meticulously landscaped gardens. Inside, forward-thinking design creates a spacious, calming ambiance. A custom-designed 8' solid mahogany door, accented w/ custom-designed stained-glass sidelights anchors the Foyer. Rich hardwood floor throughout. The Study features a commercial-grade stainless steel sliding glass wall system. The Great Room is announced w/a 10' trayed ceiling & 50"" gas fireplace graced by a floor-to-ceiling surround. All 3 primary-sized bedrooms have ensuites w/glass surround showers. The primary is further elevated w/a heated ensuite floor & a bespoke walk-in closet. The designer kitchen showcases sleek cabinetry, wet bar, quartz countertops, an expansive 8'x40"" island, Dacor cooktop & double oven, Fisher & Paykel fridge & dishwasher. The Mudroom is equipped w/built in cabinetry & a Miele washer/dryer. The Lower Level provides an expansive 1600+ sq feet of quality living space, w/German laminate flooring, large windows, built-in desk, spacious guest room, walk-in closet & cheater ensuite. The fully fenced backyard features mature trees & a fully covered, private, cedar deck w/a full-flame, gas fireplace, a perfect environment for relaxing & entertaining. The two-car garage is a model of functionality, w/insulated doors, hot & cold water, EV charging plug & keyless entry. The advanced security system has remote access, 10 hard-wired cameras, a convenient switch to cut power to the garage doors at night & multiple sensors for water, CO2, smoke, fire & break-ins. **** EXTRAS **** G3 Property Solutions - (519)-601-9004 Cory Sergeant. $ 434.17/Monthly fees - Common element fee: snow removal, front lawn exterior fence line, fencing at front wrought iron/back fence cedar privacy fence, road insurance/maint/gardens (id:46638)
Sutton Group - Select Realty
3211 River Street
Brooke-Alvinston, Ontario
Great location and loads space for your business! Building frontage is perfect for signage, and easy accessibility for clients to walk in. Step into the large front area that has heat, office, bathroom, and previous tenants living area. There are three other areas on the main level. One space with garage door for easy access is located on the south side of the building. One storage area in the centre that leads to the back end of the building that has another garage door, perfect for a workshop or storage. There is an upper area that could be another rental opportunity with your finishing touches. (id:46638)
Baile Realty Inc.
178 Wellington Street
London, Ontario
Offering versatility and space, this four-bedroom residence boasts one-and-a-half bathrooms. The main floor showcases a large bedroom, expansive living area, kitchen, dining room, and deck. Three generously sized bedrooms and a full four-piece bathroom reside on the upper level.BDC(6) Wellington Street, East Side, from Simcoe Street to the Thames Rivera) Permitted Uses:i) Animal hospitals;ii) Clinics;iii) Converted dwellings;iv) Emergency care establishments;v) Existing dwellings;vi) Group homes type 2;vii) Laboratories;viii) Medical/dental offices;ix) Offices;x) Patient testing centre laboratories;xi) Studios.Plus, theres more please view attached PDF. Limitless possibilities. All walking distance to downtown Londons core. Be quick. Try your offer! (id:46638)
Team Glasser Real Estate Brokerage Inc.
88 Homestead Crescent
London, Ontario
FANTASTIC 2 BEDROOM CONDO IN NORTHWEST LONDON. PRIVATE BACKYARD AND DECK. LARGE BEDROOMS. NEWLY RENOVATED. (id:46638)
Century 21 First Canadian Corp








