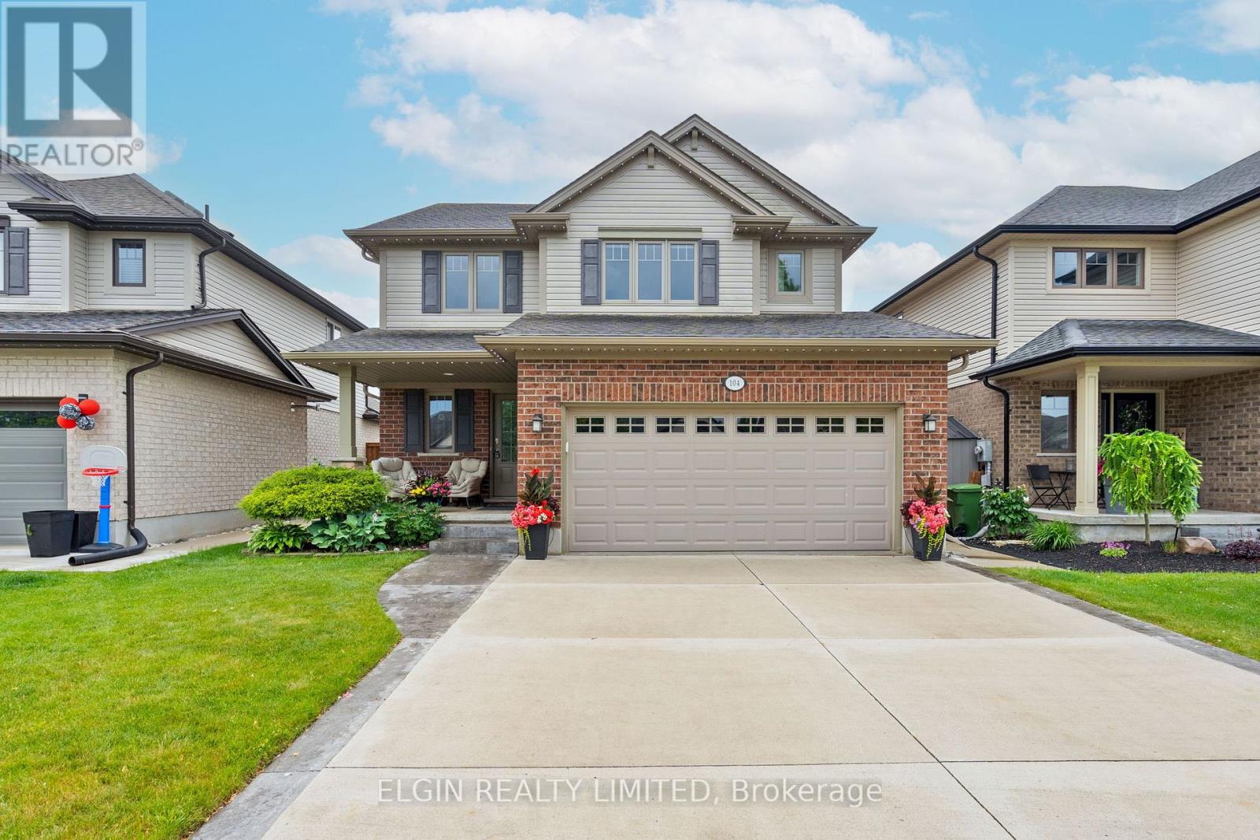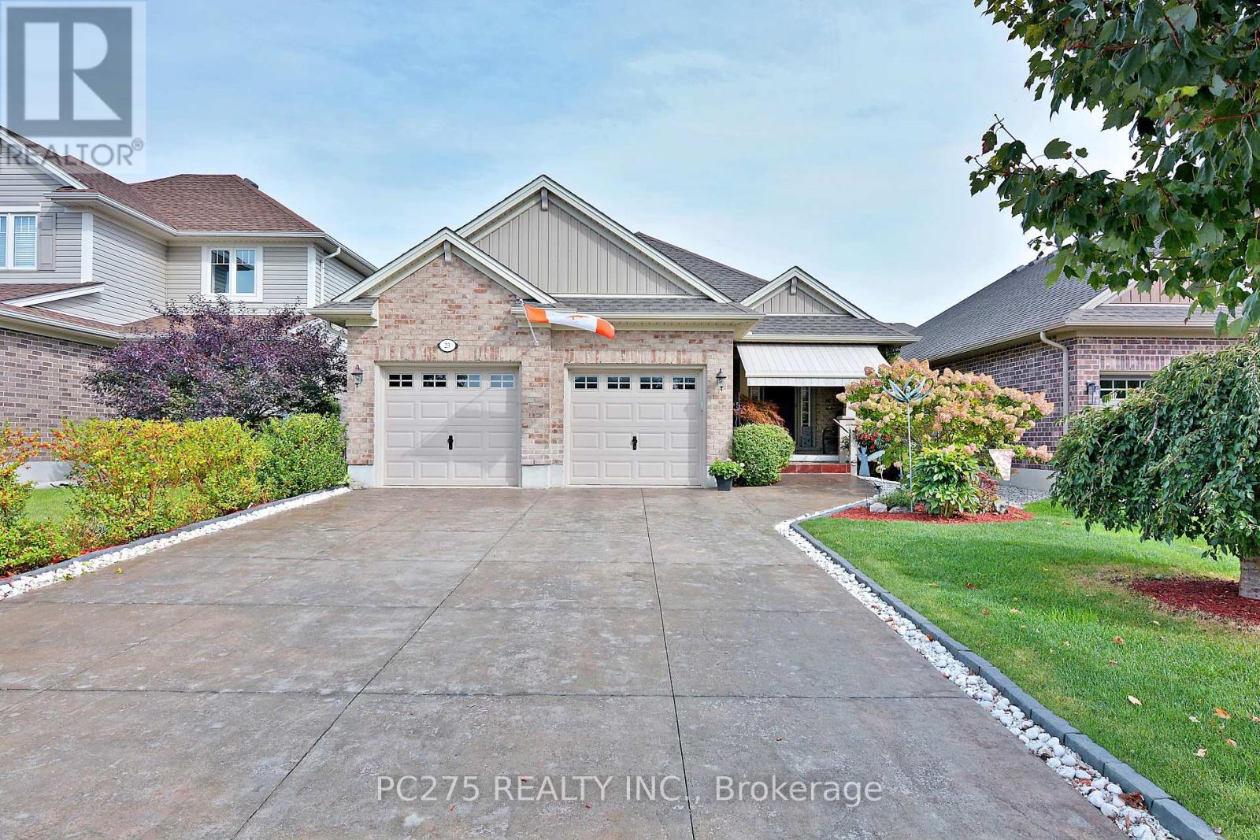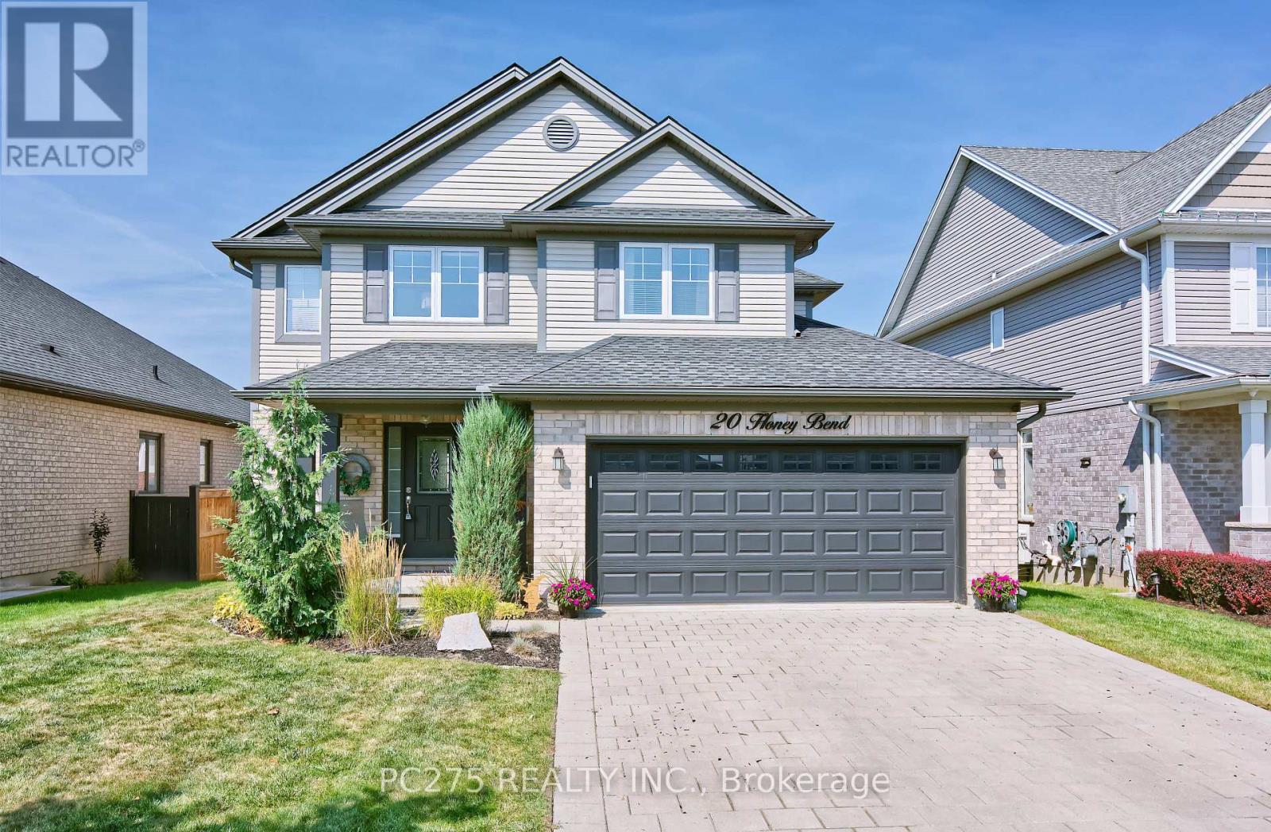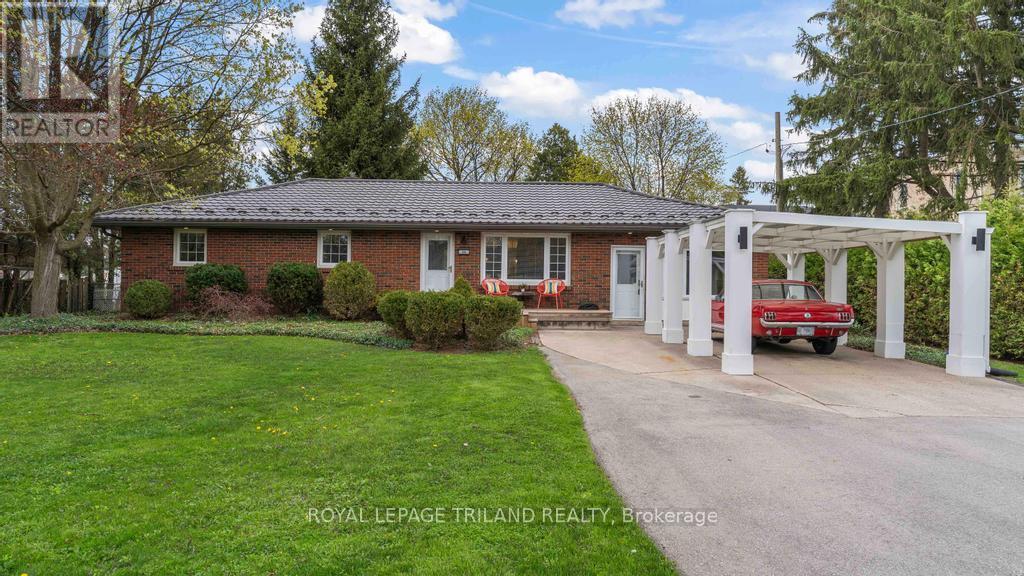99 Elgin Street
St. Thomas, Ontario
This amazing bungalow situated near St. Thomas' historic Courthouse district is perfectly outfitted with modern updates & a designer feel. This completely renovated home has a well designed open concept floorplan, upgraded finishes & high ceilings in the main living area. Complete with 3 bedrooms & 2 bathrooms (one bedroom is currently being used as an office/den). The primary suite includes a large walk-in closet, trayed ceiling and an ensuite with glass shower and hexagon tiled floor. Walking through the large hallway complete with arched doorways, you will find a second bedroom & another main floor bathroom with tiled shower/bath-tub. The modern kitchen features a large island, stainless steel appliances and a walk-in pantry. Lots of light fills the main space from the front bay window. Your living/dining area is made extra warm & stylish by the sleek electric fireplace. The hallway is spacious and could easily be converted to additional living space. At the rear of the main floor is the ample laundry/mudroom area with separate entrance off the rear deck. You will also find the 3rd bedroom at the rear of the home, offering privacy for a home office or retreat. The basement is unfinished but provides lots of storage space. The pool-sized rear yard is completely fenced with a deck for entertaining or enjoying a peaceful morning coffee. The home features a wrap around veranda for additional entertaining space & summer socials. A sizeable side yard gives you possible options for a larger driveway, a garage or a shed. Home overlooks a lovely greenspace and is minutes away from the Whistlestop Trail, quick drive to the Elevated park and a short walk downtown. New gravel turnaround driveway completed Summer 2025. Wonderful starter home or excellent option for downsizers or professionals. Book your private showing today! (id:46638)
Revel Realty Inc.
78 Manitoba Street
St. Thomas, Ontario
Opportunity knocks in the heart of St. Thomas! This established 4-bedroom, 1 bathroom two storey home offers incredible potential for first- time home buyers or investors looking to add value through renovation. Located just steps from the seasonal Horton Market and all the vibrant downtown amenities, this property is all about location and possibility. Inside, you'll find a spacious layout ready for your personal touch. The fully fenced backyard is a great size-- perfect for entertaining kids, or pets. Don't miss your chance to transform this solid home into something truly special! (id:46638)
Royal LePage Triland Realty
104 Westlake Drive
St. Thomas, Ontario
Welcome to your dream home! This beautiful 3-bedroom, 2.5-bathroom home is only 12 years old and full of charm. From the moment you walk in, you'll feel the pride of ownership throughout. The open-concept main floor features a cozy living room with a gas fireplace perfect for relaxing evenings. The kitchen, is equipped with stainless steel appliances, flows seamlessly into the dining area, making it ideal for entertaining. Convenient main floor laundry is an added bonus. Upstairs, you'll find spacious bedrooms designed for comfort and restful nights. The basement offers ample space and is already framed for a large rec room. It also features legal-sized windows perfect for adding a fourth bedroom with rough in for 4th bathroom as well. Step outside to enjoy the double-wide concrete driveway, concrete walkways, Gemstone lighting system and a backyard oasis featuring a stunning kidney-shaped, saltwater, heated pool ideal for summer fun! There are so many reasons to fall in love with this home. Don't miss your chance to book your showing today! (id:46638)
Elgin Realty Limited
23 Blairmont Terrace
St. Thomas, Ontario
Welcome to this gorgeous HayHoe built bungalow located in a desirable neighbourhood in the Mitchell Hepburn School district. Step inside the front foyer with plenty of room as well as a great bench which also provides additional storage. This well-maintained home features 2+2 bedrooms, 3 full bathrooms, an open concept floor plan, modern kitchen with an island and walk-in pantry, living room with a vaulted ceiling. Great functional living space in the basement with a large rec room, 2 bedrooms, and a 4-piece bathroom. This home also features an insulated 2 car garage with an electric heater, retractable awnings, fully landscaped yard, garden shed, composite deck, and a gas BBQ hookup. (id:46638)
Pc275 Realty Inc.
20 Honey Bend
St. Thomas, Ontario
Welcome to Your Dream Home! Step into this beautifully designed large open-concept main floor that's perfect for entertaining and everyday living. The spacious kitchen features a generous pantry, ideal for all your storage needs, while the convenient main floor laundry adds everyday ease. Upstairs, you'll find an oversized primary bedroom complete with a luxurious 4-piece ensuite and walk-in closet. Two additional generously sized bedrooms, a second 4-piece bathroom, and a cozy sitting area -- perfect for curling up with a good book, or a home office space -- making this home ideal for families. The fully finished basement offers a comfortable family room, an additional bedroom, and another 4-piece bathroom, providing plenty of space for guests or teens. Enjoy outdoor living in the fenced-in backyard, which backs onto a peaceful walking path -- a serene backdrop in a quiet, family-friendly neighborhood. Don't miss out on this exceptional home that perfectly blends space, comfort, and convenience! (id:46638)
Pc275 Realty Inc.
134 Manor Road
St. Thomas, Ontario
Welcome to 134 Manor Road! This 1520 square foot, semi-detached 2 storey with 1.5 car garage is the perfect home designed with family in mind. The Elmwood model offers a spacious foyer, powder room, large open concept kitchen/dining/great room on the main floor, all done in luxury vinyl plank flooring. The kitchen includes gorgeous granite counter tops and tiled backsplash. The second level features three spacious carpeted bedrooms and a full 4-piece bath. The Primary bedroom offers a large walk in closet and 3-piece ensuite bath. In the basement you'll find your laundry room, rough in for future 4-piece bath, ample storage and feature development potential for an additional bedroom and rec room. Nestled snugly in South East St. Thomas, surrounded by existing mature neighbourhoods within the Forest Park School District, this home is in the perfect location. You're just minutes to parks, trails, shopping, restaurants and grocery stores. Why choose Doug Tarry? Not only are all their homes Energy Star Certified and Net Zero Ready but Doug Tarry is making it easier to own your first home. Reach out for more information on the First Time Home Buyer Promotion! All that's left is for you to move in and enjoy your new home at 134 Manor Road St. Thomas! (id:46638)
Royal LePage Triland Realty
136 Manor Road
St. Thomas, Ontario
Welcome to 136 Manor Road! This 1520 square foot, semi-detached 2 storey with 1.5 car garage is the perfect home designed with family in mind. The Elmwood model offers a spacious foyer, powder room, large open concept kitchen/dining/great room on the main floor, all done in luxury vinyl plank flooring. The kitchen incldues gorgeous granite counter tops and tiled backsplash. The second level features three spacious carpeted bedrooms and a full 4-piece bath. The Primary bedroom offers a large walk in closet and 3-piece ensuite bath. In the basement you'll find your laundry room, rough in for future 4-piece bath, ample storage and feature development potential for an additional bedroom and rec room. Nestled snugly in South East St. Thomas, surrounded by existing mature neighbourhoods within the Forest Park School District, this home is in the perfect location. You're just minutes to parks, trails, shopping, restaurants and grocery stores. Why choose Doug Tarry? Not only are all their homes Energy Star Certified and Net Zero Ready but Doug Tarry is making it easier to own your first home. Reach out for more information on the First Time Home Buyer Promotion! All that's left is for you to move in and enjoy your new home at 136 Manor Road St. Thomas! (id:46638)
Royal LePage Triland Realty
24 Harrow Lane
St. Thomas, Ontario
Welcome to 24 Harrow Lane! This 1,520 sq. ft. semi-detached two-storey home with a 1.5-car garage is thoughtfully designed for family living. The Elmwood model welcomes you with a generous foyer, a convenient powder room, and an open-concept layout that blends the kitchen, dining area, and great room. The main level is finished in stylish luxury vinyl plank flooring, and the kitchen boasts granite countertops and a sleek tiled backsplash. Upstairs, you'll find three spacious, carpeted bedrooms and a well-appointed 4-piece bathroom. The primary suite includes a large walk-in closet and a private 3-piece ensuite.The basement offers plenty of potential with a rough-in for a future 4-piece bathroom, laundry area, and space to add a rec room or fourth bedroom. Ideally situated in southeast St. Thomas in the Mitchell Hepburn School District, this home is just minutes away from parks, trails, and school. Why choose Doug Tarry? Not only are all their homes Energy Star Certified and Net Zero Ready but Doug Tarry is making it easier to own your first home. Reach out for more information on the First Time Home Buyer Promotion!. This property is currently UNDER CONSTRUCTION and will be ready for its first family August 21st, 2025. All that's left is for you to move in and enjoy your new home at 24 Harrow Lane! (id:46638)
Royal LePage Triland Realty
10 Gustin Place
St. Thomas, Ontario
Tucked away on a quiet, family-friendly cul-de-sac, this beautifully updated home offers comfort, style, and functionality all in one. Featuring 3 spacious bedrooms and 1.5 bathrooms, this move-in ready gem is perfect for families, first-time buyers, or anyone looking for a peaceful place to call home. Step inside to discover a bright, updated main floor with newer flooring, windows, and a fully renovated kitchen that seamlessly blends modern finishes with timeless charm. The 1.5-car garage with inside access adds convenience, while the newer furnace ensures comfort year-round. Outside, enjoy the fully fenced, professionally landscaped lot complete with a large covered deck ideal for relaxing or entertaining in any season. With thoughtful upgrades throughout and located in a desirable neighborhood close to schools, parks, and amenities, 10 Gustin Place is truly a turn-key opportunity you wont want to miss. ** This is a linked property.** (id:46638)
Elgin Realty Limited
28 South Edgeware Road
St. Thomas, Ontario
Move right into this beautifully appointed, fully finished 3-bedroom bungalow with 2 full bathrooms, thoughtfully updated inside and out! You'll appreciate the many recent upgrades including: a metal roof, skylights, and a Sono Tube in the bathroom (2022); new decks (2024); quartz countertops in the kitchen; main floor bathroom with tiled shower and heated floors. Step inside and be welcomed by soaring ceilings, a striking brick feature wall, and a bright, open-concept dining/family room with direct access to both the front and backyard spaces. The kitchen offers an abundance of cabinetry and built-in storage, designed to keep everything organized and within reach. This home provides an impressive amount of living space on both the main floor and lower level, with a huge recreation room, hobby room, and additional 3-piece bath in the lower level, plus ample storage throughout.The exterior is just as inviting. The fully fenced backyard boasts a beautiful pond, multiple new decks perfect for entertaining, a large shed, and even a charming playhouse. Enjoy relaxing on the spacious front deck while taking advantage of plenty of parking. Located close to scenic trails, conservation areas, parks, and schools, and just a short drive to London and Highway 401, this is a home that offers both tranquility and convenience. Don't miss the opportunity to make this wonderful property yours. Welcome Home! (id:46638)
Royal LePage Triland Realty
19 Farmington Drive
St. Thomas, Ontario
Immaculately maintained all-brick bungalow in the heart of St. Thomas! This bright and spacious home offers 2 bedrooms, with the option to convert the main-floor laundry back into a 3rd bedroom. The open floor plan allows space and flow for hosting family and friends. The primary suite features an ensuite bath and sliding doors to a private back deck. The finished lower level is just as impressive, with a spacious living room warmed by a cozy fireplace, an additional bedroom, and plenty of space for guests, hosting, or a home office. Outside, a beautiful stone patio provides a peaceful place to relax, surrounded by well-kept landscaping. Ideally located directly behind the Elgin Mall and close to all amenities, this move-in ready bungalow is waiting for its next owners to enjoy. (id:46638)
Century 21 First Canadian Corp
103 First Avenue
St. Thomas, Ontario
Welcome to 103 First Ave in St. Thomas. This spacious multi-generational home features 3 bedrooms on the main level plus 3 additional bedrooms in the lower level, offering two separate living areas. With potential rental income of $1,500+ per month, this property provides an excellent mortgage helper opportunity. The layout is ideal for extended families, investors, or buyers seeking flexibility in their living arrangements. A large detached double car garage and driveway parking for up to 7 vehicles offer exceptional convenience. Main floor laundry adds to the practicality of this well-designed home. Located in a family-friendly neighborhood close to schools, parks, shopping, and minutes from downtown St. Thomas, with easy access to London. A smart choice for those seeking space, value, and income potential in a convenient location. (id:46638)
RE/MAX Advantage Realty Ltd.












