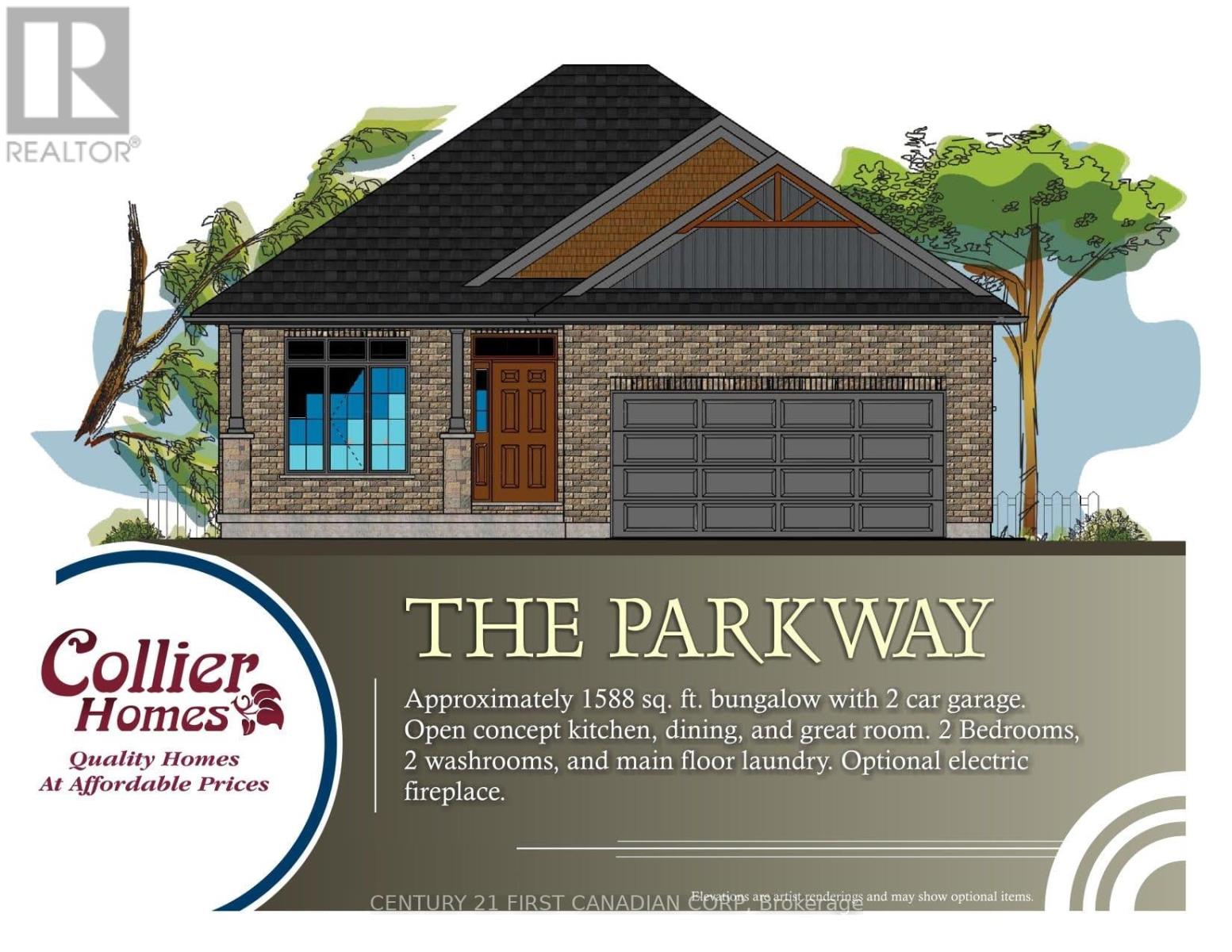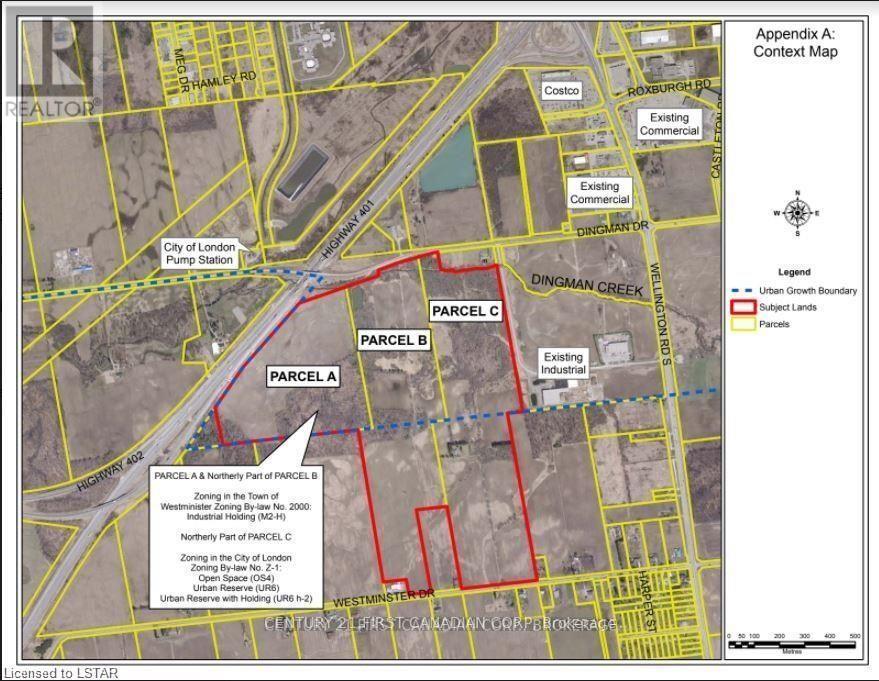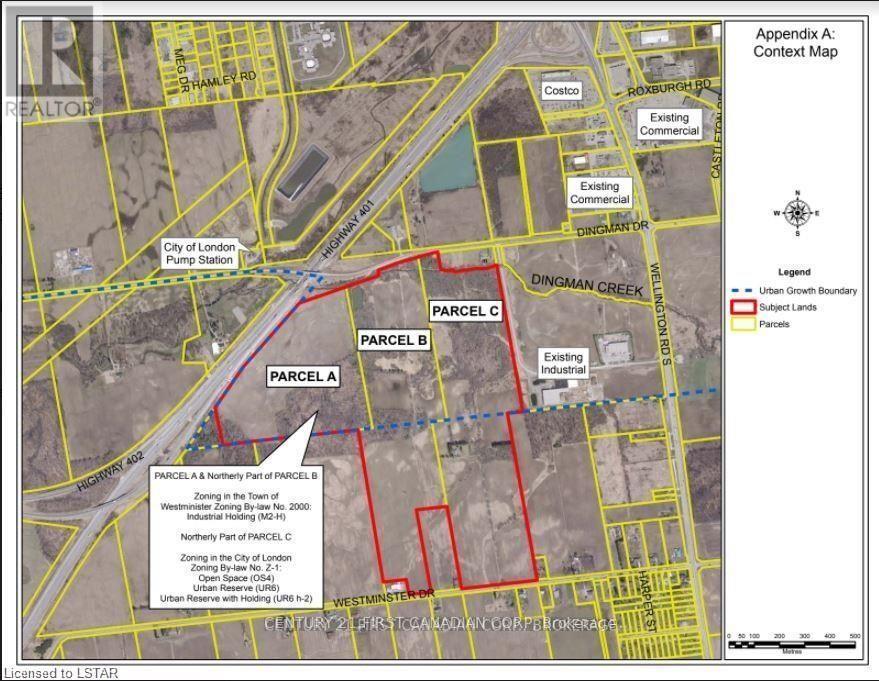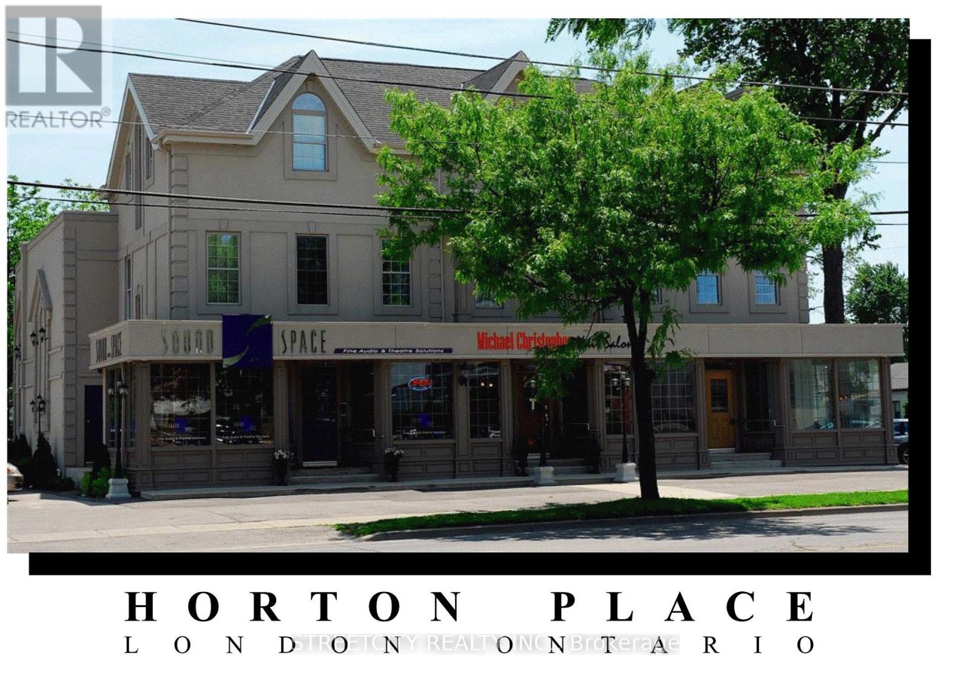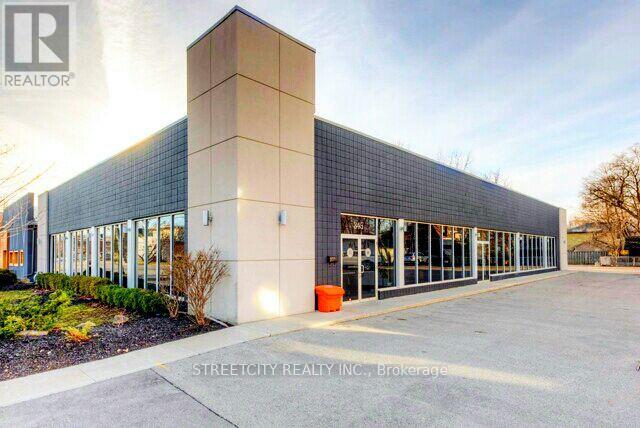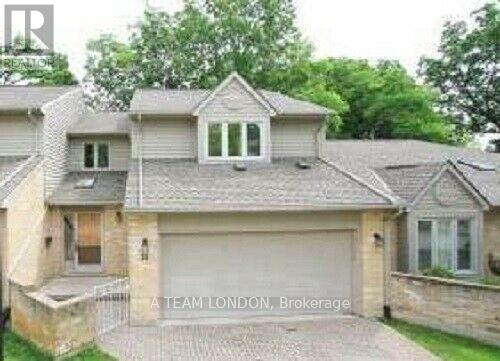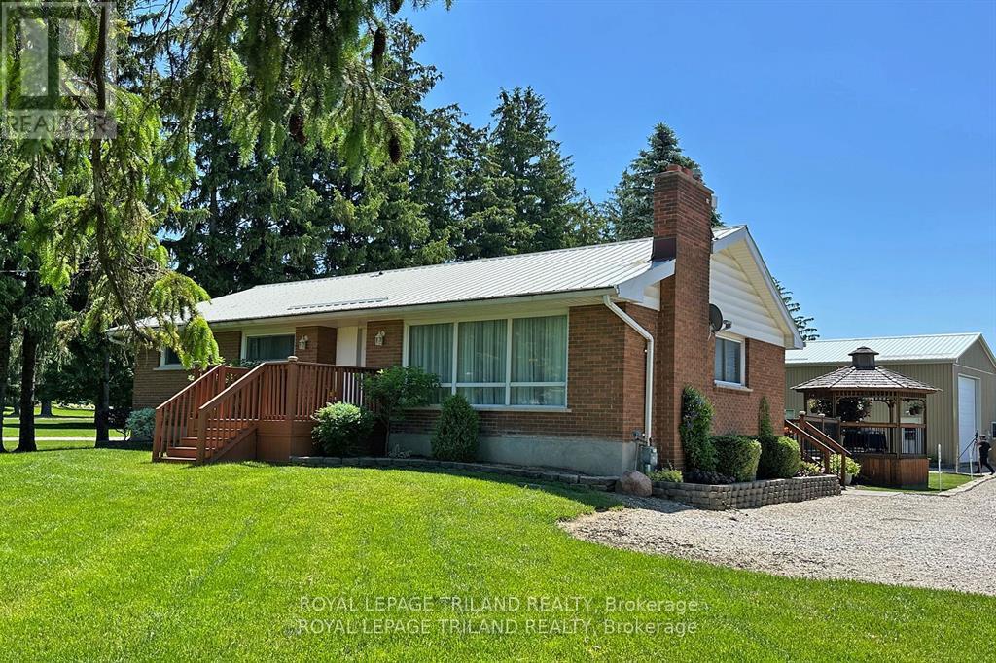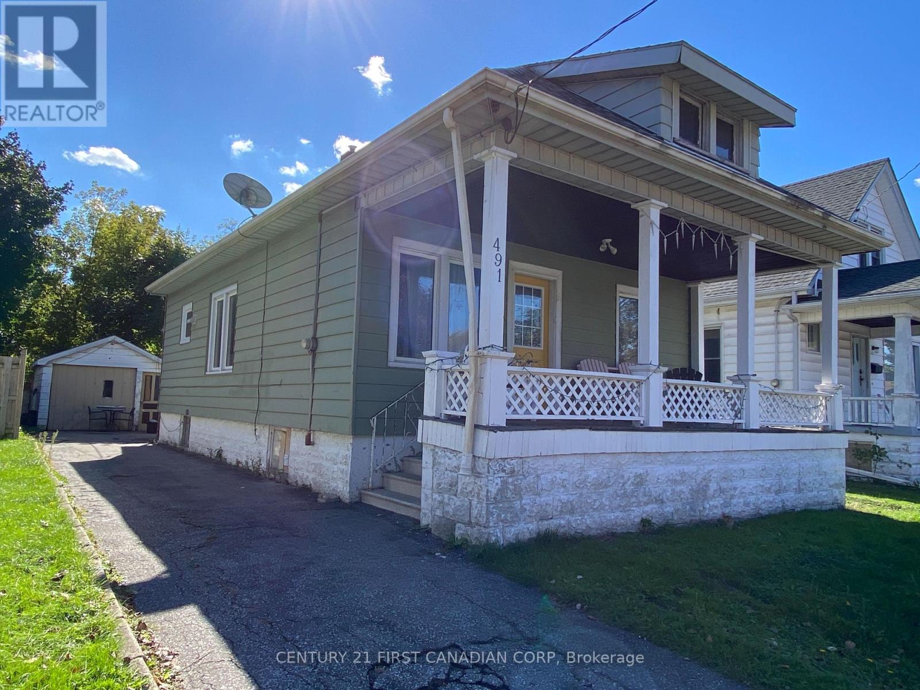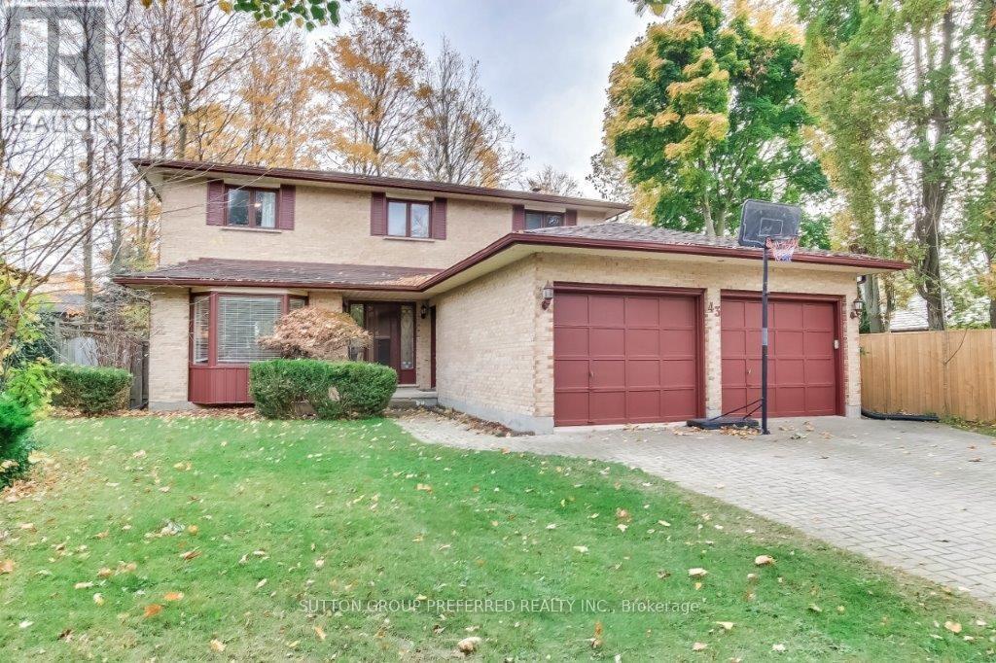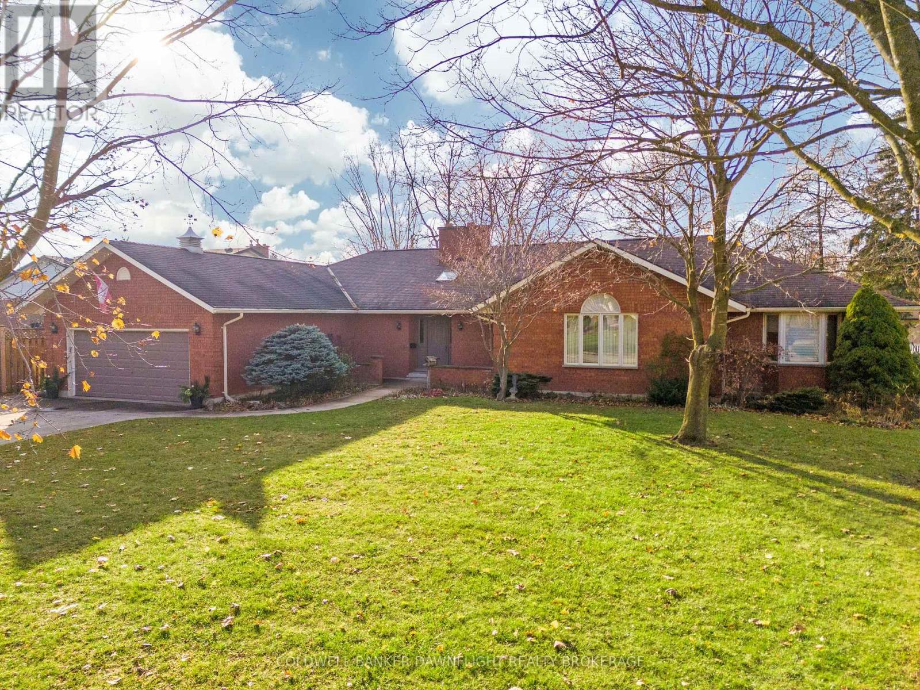106 Aspen Parkway
Aylmer, Ontario
Pond Lot!!. The Parkway Model. 1588 sq. ft. bungalow with 2 car garage. Open concept kitchen, dining, andgreat room. 2 Bedrooms, 2 washrooms, and main floor laundry. This home also offers a separate entrance(look-out lot with large windows that offer lots of light in the lower area). Additional rough-in for a basementkitchen and laundry. This is an amazing opportunity to build your dream home in a gorgeous, private setting,with a spectacular lot that faces a small serene pond. (id:46638)
Century 21 First Canadian Corp
58 Aspen Parkway
Aylmer, Ontario
Collier Homes featured Gandor Model. This 4-bedroom, 3.5 bath 2-storey home is the perfect for any family. Located in one of Aylmer's most desirable new developments, this property offers a quiet setting, as you enjoy your outdoor time overlooking a gorgeous ravine. This home features impressive double entry doors, soaring entryway and 9 foot ceilings on the main floor. Separate entry from the garage and mud room with storage. The kitchen is absolutely stunning and includes all sorts of upgrades such as grey quartz countertops and white hexagon backsplash. Each of the 4 upstairs bedrooms has direct access to a bathroom. The master bedroom offers an expansive ensuite with sleek tiled shower, luxury soaker tub, and 2 walk-in closets. Tankless water heater and Life Breath system, a large private driveway with a generous double car garage that allows room for vehicles, toys, and tools. Taxes to be assessed. Book your private showing today! (id:46638)
Century 21 First Canadian Corp
110 - 2062 Lumen Drive
London, Ontario
** Mortgage payments as low as $2070 a month** Bundled financing option for approved candidates. The developer will differ 20% of your purchase price for 5 years and to make your mortgage payments even more affordable we have arranged an ultra low 1.99% interest rate with 30 year amortization. Discover Evolved living at EVE Park located in West 5, A pioneering net-zero community in West London. The Gooseberry model features a generous open floor plan with 2 bedrooms, 2.5 bathrooms, and a dedicated space for a home office. The main level showcases hardwood flooring throughout and a private outdoor patio perfect for enjoying your morning coffee. Expansive windows fill the living room, dining area, kitchen, and library with natural light. Upstairs, you'll find laundry facilities, 2 bathrooms, and two spacious bedrooms. The primary bedroom includes a large walk-in closet and a private ensuite. This home is built with sustainable, natural materials and boasts high-end finishes like quartz countertops and energy-efficient appliances. The unique parking tower accommodates electric vehicles and even offers a Tesla Car Share option. Dont miss your chance to embrace the Evolved lifestyle! (id:46638)
The Realty Firm Inc.
54 Wexford Avenue
London, Ontario
Charming 4-Level Back Split Home in a Prime Location! This versatile and spacious back split home offers a world of possibilities! Featuring 3 generously sized bedrooms and 2 bathrooms, this property is perfect for families or those seeking multi-generational living with its 2 fully equipped kitchens. The detached 1.5-car garage and extended driveway provide ample parking space for up to 6.5 vehicles, making it ideal for car enthusiasts or hosting guests. Located in a fantastic neighborhood, this home is just steps away from Lord Nelson Public School and Lord Nelson Park, perfect for young families. Its also within walking distance to Clarke Road Secondary School and Mary Immaculate Church, ensuring convenience for all. Enjoy the best of both worlds a quiet residential area with excellent access to schools, parks, and community amenities. Don't miss out on this incredible opportunity call today to schedule a viewing. (id:46638)
Royal LePage Triland Realty
1210 - 330 Ridout Street N
London, Ontario
This wonderful condo can be your new home. Check out this stunning one-bedroom plus den condo with north facing balcony. This is one of the best layouts for one-bedroom units in the building, offering a spacious and upgraded experience. The ""king-sized"" primary bedroom includes a large window giving you an abundance of natural light and a fabulous downtown view. The kitchen is a chef's delight that is open to the great room with cozy fireplace. The spacious peninsula with breakfast bar provides extra seating and prep space. The separate den (could work as a 2nd bedroom as well) gives you a quiet place to work, study or just to reflect. The bathroom features a vanity with granite countertops and a ceramic surround in the tub . Additional features include in-suite laundry, hardwood flooring, an outdoor balcony and one indoor parking spot. For those with an electric vehicle, or planning for one in the future, the designated parking space is equipped with an EV charger. Heating, cooling, water and hydro are included in the monthly rent payment for a streamlined living experience. Residents can enjoy a wide array of amenities including a fitness centre, theatre room, billiards, lounge with bar area, dining area with kitchen, library, outdoor terrace, and two guest suites. Located in the heart of downtown, you'll be just steps from Canada Life Place (formerly The Budweiser Gardens) with all the concerts and sports events it has to offer, shows at The Grand Theatre, and a variety of local cafes, restaurants, shops, and the vibrant, one-of-a-kind Covent Garden Market. Enjoy downtown living at it's best! (id:46638)
Keller Williams Lifestyles
278 Sydenham Street E
Aylmer, Ontario
HOUSE HACKING / DUPLEX / INCOME PROPERTY / RENTAL / AIRBNB - Whatever you want to call it this is one of the most effective ways to build proven wealth and add or build a portfolio of investments. Welcome to this larger than it looks duplex featuring a 4 bedroom, 1 full bath unit with shop & yard (5 if you count the downstairs bedroom being used now) @ $1,600+utilites currently (market rent of $2,500+utilities) and a 1 bedroom, 1 bath currently vacant due to the sale and ready for yourself or a renter at market rent of $1,200+utilities. Both units are comfortable and well maintained with hookups for laundry in units, 100 amp service with separate in-unit panels, updated gas furnace and new central air, 2 water meters, 2 hydro meters with a potential 3rd meter on the shop for owner or future accessory dwelling? Please do your own due diligence! Ample sized rooms in the 4 bed with gas fireplace and cozy living room looking out to a splendid yard beside the shop. This is a great opportunity in a LOW VACANCY A GRADE RENTER TOWN and we welcome your offers! Aylmer, in the center of the country, beaches, towns and cities - 20 mins to 401 / Tillsonburg / Port Stanley / Burwell Beaches, 30 mins to London, 15 mins to St Thomas & 10 mins to Port Bruce Beach. (id:46638)
Janzen-Tenk Realty Inc.
107 Kintail Crescent N
London, Ontario
Welcome Home! This bungalow is located in the quiet neighbourhood of Westminster and is ready for you to move in. Entering the home through the front door you are greeting by a foyer with a coat closet that leads directly into the functioning eat-in kitchen with staris to the basement and a side door out to the yard, to the side is a large living room with a large bay window. At the rear is three spacious bedrooms and a well appointed full bathroom. The basement is host to a sprawling family room, a full bathroom with walk-in shower, separate laundry room and a storage/utility room. Finishing of the property is a private 3 car laneway and a private yard with garden shed. **** EXTRAS **** NONE (id:46638)
RE/MAX Centre City Realty Inc.
3226 Westminster Drive
London, Ontario
Introducing an exquisite 96-acre haven (PARCEL C), this breathtaking farm is strategically situated just a stone's throw away from the 401 Exit. A harmonious blend of 48 acres within the city development boundary zone and an additional 48 acres dedicated to agriculture, this property offers a symphony of possibilities. Graced by the charm of dual road frontage along Dingman Drive and Westminster, this is more than a mere farm - it's an enclave of potential. The proximity to Westminster has witnessed the emergence of a flourishing community, with an array of new homes adorning the landscape. Notably, Dingman Road is poised for transformation, with the approval of a cutting-edge Power Center, featuring the illustrious Costco, complete with convenient gas pumps. This visionary development stands almost in tandem with our property, promising not just convenience but also a testament to the evolving landscape. Nestled within this expansive canvas is a meticulously renovated 2,000 sq. ft. residence, a testament to modern comfort and style. Available for rent at an annual rate of $35,000, this dwelling is more than a home; it's a retreat within nature's embrace. For those with an eye on ownership, Vendor Take Back (VTB) financing is a viable avenue, requiring just a 35% down payment. Parcel C, showcased in the primary photograph, is your gateway to a harmonious blend of city living and rustic charm. Explore the endless possibilities, as this property transcends the ordinary and beckons those who appreciate the artistry of living amidst nature's grandeur while embracing the conveniences of contemporary life. (id:46638)
Century 21 First Canadian Corp
21 - 135 Belmont Drive
London, Ontario
Wonderful South London location. Forced air gas heating and central air-conditioning! This townhome has been renovated and has great living space for families. 3 bedrooms and 1.5 baths. Rough-in downstairs for another bathroom if needed. Main level has bright eat-in kitchen, dining area and living space. Second level has 3 generous sized bedrooms, and extra space in the lower level to hang out or have work from home space. Enjoy your private patio backing onto greenspace. All appliances included. Just move in to this one and enjoy! (id:46638)
A Team London
3226 Westminster Drive
London, Ontario
Introducing an exquisite 96-acre haven (PARCEL C), this breathtaking farm is strategically situated just a stone's throw away from the 401 Exit. A harmonious blend of 48 acres within the city development boundary zone and an additional 48 acres dedicated to agriculture, this property offers a symphony of possibilities. Graced by the charm of dual road frontage along Dingman Drive and Westminster, this is more than a mere farm - it's an enclave of potential. The proximity to Westminster has witnessed the emergence of a flourishing community, with an array of new homes adorning the landscape. Notably, Dingman Road is poised for transformation, with the approval of a cutting-edge Power Center, featuring the illustrious Costco, complete with convenient gas pumps. This visionary development stands almost in tandem with our property, promising not just convenience but also a testament to the evolving landscape. Nestled within this expansive canvas is a meticulously renovated 2,000 sq. ft. residence, a testament to modern comfort and style. Available for rent at an annual rate of $35,000, this dwelling is more than a home; it's a retreat within nature's embrace. For those with an eye on ownership, Vendor Take Back (VTB) financing is a viable avenue, requiring just a 35% down payment. Parcel C, showcased in the primary photograph, is your gateway to a harmonious blend of city living and rustic charm. Explore the endless possibilities, as this property transcends the ordinary and beckons those who appreciate the artistry of living amidst nature's grandeur while embracing the conveniences of contemporary life. (id:46638)
Century 21 First Canadian Corp
763 Boyle Drive
Woodstock, Ontario
A truly unique home, turn-key and perfect for any family, this spacious century home plays host to a beautiful yard and numerous updates and features not found in even the newest of homes. It's 2 large family/living rooms and additional games room makes entertaining here a dream, and with 4 second floor bedrooms, there's plenty of space for family and guests both! Updates are many and include a new steel roof (2018), furnace (2018), AC (2021), spray-foam insulation in the basement, LED smart lighting, full bathroom renovations to both bathrooms, gas fireplace, gas BBQ, and more! Located well near schools, shopping, easy 401 access, parks, you'll feel right at home with this family oriented community. Be sure to visit this home! There's truly nothing like it! (id:46638)
Pc275 Realty Inc.
413 Byron Boulevard
London, Ontario
Welcome to your renovated home in desirable Byron on mature landscaped lot! Featuring 3 bedrooms, 2 full bathrooms and renovated basement! Enjoy entertaining on the big deck (2022) facing your private fully fenced backyard. Newer roof from 2023. 1.5 detached garage with ample parking for 5 more cars on the lane way! Close to Springbank Park, shopping, schools, public transit and other major amenities. Come view this gorgeous property today! (id:46638)
Streetcity Realty Inc.
8473 Longwoods Road
London, Ontario
Build your dream country estate! This exceptional 0.98 acre lot (126 ft x 368 ft) offers the perfect canvas for your dream home. Nestled within the City of London limits. Enjoy the serenity of country living while staying minutes away from London, Lambeth, Delaware and a host of amenities. Prime features include: grading suitable for a walk-out lot, well on site meeting all city requirements, gas and hydro available at the road, and close to Highways 401 & 402. This rare opportunity combines rural tranquility with urban convenience. Don't miss your chance to create the lifestyle that you've always envisioned. (id:46638)
Century 21 First Canadian Corp
481 Kip Lane
Plympton-Wyoming, Ontario
Enjoy the serene suburban lifestyle while being just under 10 minutes from the 402 highway & only 15 minutes to Sarnia & 30 minutes from Strathroy, making commuting an absolute dream. Single-floor living with this exquisite home, featuring 2+1 bedrooms & fully finished basement. This home offers ample space for comfort & versatility. The primary bedroom retreat features an ensuite, a walk-in closet, and plenty of space to relax. Step outside to your slice of paradise with a large covered porch overlooking a spacious, private backyard. Inside, the kitchen boasts sleek, hard surface counters & comes complete with luxurious Whirlpool appliances. Throughout the home, indulge in the elegance of luxury vinyl flooring throughout. This residence seamlessly combines practicality with sophistication, presenting an ideal opportunity to embrace modern living at its finest. Note: Interior photos are from a similar model and/or virtually staged as indicated on photo & some upgrades/finishes may not be included. (id:46638)
Century 21 First Canadian Corp.
8080 Union Road
Southwold, Ontario
Here's your opportunity to buy this beautiful 2+2 bedroom, 3 bathroom bungalow located in Southwold school district and only minutes to the beaches of Port Stanley. Stunning James Hardie siding provides stunning curb appeal. Incredible walk-out basement provides the opportunity for in-law suite potential and help with the mortgage payments. The main floor features beautiful great room with fireplace and hardwood floors and open to the dining room and kitchen with stone counter tops. There's a stunning primary suite with double sinks, soaker tub and shower. Main floor laundry, a 2ndfull bathroom, and another bedroom allow for main floor living. The Lower level features family room, 2 additional bedrooms and another full bathroom in the lower level. Finishes Include: Stone front with James Hardie Lap siding, Trim and Shake, Northstar black windows and doors, hardwood flooring in great room, beautiful Casey's cabinets, stone counters and 50 inch fireplace (id:46638)
Streetcity Realty Inc.
208 Christina Street S
Sarnia, Ontario
DISCOVER A PRIME INVESTMENT OPPORTUNITY WITH THIS WELL MAINTAINED, FULLY TENATED FOURPLEX CONSTRUCTED IN 2012 . EACH UNIT IS APPROXIMATLEY 1000 SQUARE FEET AND HAS 3 BEDROOMS, AN OPEN CONCEPT LIVING AND KITCHEN AREA AND CONVENIENT IN SUITE LAUNDRY. THIS BUILDING HAS BEEN WELL MAINTAINED AND HAS A STEEL ROOF. IDEAL FOR THE SAVVY INVESTOR. BOOK YOUR VIEWING TODAY. (id:46638)
Exit Realty Community
21321 Wilson Street W
Strathroy-Caradoc, Ontario
Vaughan Developments proudly presents this stunning custom-built bungalow, showcasing 3,663 square feet of elegant finishes, plus 951 square feet in the lower level. Set on a generous 87-foot frontage 3/4 acre lot, the property enjoys quick access to Highway 402 in the charming town of Delaware, just 10 minutes west of London. With soaring 12-foot ceilings on the main floor, this home is thoughtfully designed for both style and functionality. It features 3+1 bedrooms, 3.5 bathrooms, a spacious 3-car garage with epoxy flooring, and a driveway that accommodates over 10 vehicles. Offering the perfect blend of luxury, convenience, and serene living, this exceptional property is ready to welcome you. Book your private showing today possession is flexible. (id:46638)
Streetcity Realty Inc.
29 - 825 Dundalk Drive
London, Ontario
FOR LEASE: Surrounded by treed green space & walking paths this 3 bed, 1 bath renovated unit is & offers expansive living at an affordable price! The welcoming entryway flows to the roomy open concept living space featuring updated hardwood flooring, neutral paint tones & is flooded with natural light from the North & South facing oversized windows. The remodeled kitchen features crisp white cabinets, updated countertops, plenty of prep/storage space & soft close drawer hardware. Off the eating area, the garden door leads to the private & fully fenced rear yard perfect for outdoor entertaining & gardening. Back inside, the upper level finished in wood flooring offers 3 large bedrooms with great storage & a renovated 4-piece bath. The expansive lower level is great for storage or a kids retreat! Well maintained complex in an A+Location! Steps away from several great schools, neighbourhood parks & countless amenities in the Whiteoaks Mall shopping corridor plus quick access to HWY 401. 2 parking spaces - 1 assigned & 1 in visitors. Condo fee includes water! Forced air gas heating plus central air! Welcome Home! Available immediately at $2,100 per month plus utilities. *Note: photos taken prior to current tenant moving in (id:46638)
Royal LePage Triland Realty
339 Horton Street E
London, Ontario
Amazing opportunity in revitalized downtown SoHo London. Strong net cash flow secured by 100% occupancy. Gross income $300,000+ (with built-in future escalations), cap rate >4%. Mixed-use commercial plaza with eight(8) separate units, ample on-site parking, corner location. 15,000+ square feet. Classic Victorian building is completely modernized. Includes stunning designer loft apartment. On main high-profile arterial road. Walking distance to downtown, train & bus stations on public transportation route. Many potential uses under current zoning. Book a viewing appointment today! Vendor VTB mortgage. (id:46638)
Streetcity Realty Inc.
345 Horton Street E
London, Ontario
Amazing opportunity in revitalized downtown SoHo London. Strong net cash flow secured by 100% occupancy & National Tenant. Gross income approx $250,000(increasing with built-in escalations), cap rate >4%. Modern attractive 8,352sq ft commercial building with ample on-site parking, subdividable up to 6 units. Included loading dock & lift for full-size transport truck deliveries.Great visibility onthe main arterial road. Walking distance to downtown, train and bus stations, and on public transportation routes. Many potentialuses underr current zoning. Book a viewing appointment today! Vendor VTB mortgage. **** EXTRAS **** Please allow 24 hours minimum notice for showings. Owners would consideroffering a VTB first mortgage. Listing agent is related to one of the owners. (id:46638)
Streetcity Realty Inc.
6152 Bostwick Road
Central Elgin, Ontario
Discover the perfect blend of country living and multi-generational potential in this spacious home, offering nearly 3,000 square feet of above-ground living space. The main floor features an open-concept kitchen, dining, and living room, ideal for gathering and entertaining. A cozy family room, three bedrooms, and two bathrooms complete this level. An inviting loft provides an additional bedroom and sitting area, perfect for guests or private relaxation. The primary bedroom is a true retreat, featuring patio doors that lead to an inground pool and a generous walk-in closet. The lower level adds even more versatility with a walkout from the exercise area, convenient kitchenette, 3-piece bath, recreation room, bonus room, additional bedroom and a large workshop with direct access to the 3-car garage. Outdoors, enjoy a sand volleyball court for friendly games and a picturesque setting. Located just a short walk from the St. Thomas Golf and Country Club, this property offers a unique opportunity for comfortable, multi-generational living with room to grow. Main floor bathroom, eaves troughing and fascia will be completed prior to closing. **** EXTRAS **** Shingles and furnace approximately 15 years old, field bed 8 years old, some newer windows. (id:46638)
Royal LePage Triland Realty
Parcel2 - 545 Elmdale Avenue
London, Ontario
This vacant lot in a quiet, established neighborhood in London, Ontario, offers a rare opportunity for custom development. With dimensions of 47.5 feet wide by 175 feet deep, the property provides ample space to build your dream single-family home, offering privacy and room to grow. Alternatively, its ideally suited for a multi-family unit, making it a smart investment in a mature, sought-after area. The neighborhoods peaceful ambiance, combined with close proximity to schools, parks, and local amenities, makes this a prime location for families or developers seeking a serene, yet connected, community. (id:46638)
Century 21 First Canadian Corp
545 Elmdale Avenue
London, Ontario
This huge 95 x 175 ft vacant lot in a quiet, established neighborhood in London, Ontario, offers a rare opportunity for custom development. With dimensions of 95.42 feet wide by 174.76 feet deep, the property provides ample space to build your dream single-family home, offering privacy and room to grow. Alternatively, its ideally suited for a multi-family dwellings, making it a smart investment in a mature, sought-after area. The neighborhoods peaceful ambiance, combined with close proximity to schools, parks, and local amenities, makes this a prime location for families or developers seeking a serene, yet connected, community. (id:46638)
Century 21 First Canadian Corp
Parcel1 - 545 Elmdale Avenue
London, Ontario
This vacant lot in a quiet, established neighborhood in London, Ontario, offers a rare opportunity for custom development. With dimensions of 47.5 feet wide by 175 feet deep, the property provides ample space to build your dream single-family home, offering privacy and room to grow. Alternatively, its ideally suited for a multi-family unit, making it a smart investment in a mature, sought-after area. The neighborhoods peaceful ambiance, combined with close proximity to schools, parks, and local amenities, makes this a prime location for families or developers seeking a serene, yet connected, community. (id:46638)
Century 21 First Canadian Corp
85 Erie Street
Strathroy-Caradoc, Ontario
Location!! Walking distance to all retail amenities, restaurants and grocery. Welcome to this great 3 bedroom, 2 bathroom, 4 level split home with lower level finished family room with Cozy Gas Brick fireplace. The spacious Mudroom leads to walkout to oversized back yard with seriousness garden shed. This home is suitable for the 1st time buyer, empty nesters or a young family looking for a larger space. Furnace (2023) Air Conditioning (2023) Roof (2015) (id:46638)
Holme Realty Inc.
91 - 1500 Richmond Street
London, Ontario
Welcome to 1500 Richmond. When location is key and sacrificing space is NOT the answer, this fantastic condo fits the bill! Only minutes from UWO, University Hospital and Masonville's shopping and dining this unique 2 bedroom plus den/office, 4 bath home is available Now! Brand new paint / flooring and many other updates! The main floor boasts a large, living/dining room with a gas fireplace, an eat in kitchen with a large pantry, an office or den and private backyard patio space. Add inside garage entry and a powder room and this is the perfect layout for a busy family! Upstairs are 2 full and spacious bedrooms. The master features a generous walk in closet and another closet, an en-suite bath. Other bedroom has a walk in closet / cheater en-suite. Additional office/family room overlooks the living room this is the den and is not a bedroom. The fully finished lower level has a games room, full bathroom, storage room and laundry room. (Not suitable for a bedroom no egress windows)You will appreciate the double car garage with interlocking brick driveway and front private courtyard. Backyard is open (not fenced)This condo complex is well run and taken care of. Unrelated groups /students not permitted by condo board. Quiet area with professionals, physicians / seniors. Ideal for a professional working couple or small family. Excellent school districts. Walk to LHSC, UWO, IVEY or Masonville. $2795 plus utilities All appliances included Grass and snow removal included Available Dec 1 2024 Non smoking unit Pets considered (id:46638)
A Team London
5103 Dundas Street
Thames Centre, Ontario
Country Living... City Close: Just on the outskirts of London this very well maintained Ranch offers many possibilities. Easy one floor living. The main level provides an eat-in country kitchen, generous living room with fireplace, 3 Bedrooms, a four piece bath and a relaxing sunroom with deck and BBQ access. On the lower level there's another 3 piece bath, a large Rec/Games room, a forth bedroom and Laundry. Outside you'll find a manicured landscape, Large BBQ deck and gazebo, a 8'X20' Storage Shed/bunkie/hot tub and a 30'X66'detached garage/shop ideal for the work from home contractor or avid car buff. A must-see. (id:46638)
Royal LePage Triland Realty
1103 - 260 Villagewalk Boulevard
London, Ontario
Stunning Executive Penthouse in Northwest London. Welcome to this fully renovated, luxurious penthouse condo offering over 3,200 sq. ft. of exquisite living space in Northwest London. This spacious 2-bedroom, 2-bathroom residence includes a versatile office/den, making it perfect for modern living and working. Boasting panoramic views from every angle, this home is designed for those who appreciate the finer things in life. The open-concept kitchen and living area span an impressive 41 x 21 feet, ideal for entertaining. The chefs kitchen features a striking waterfall island, custom cabinetry, ample storage and a spacious pantry with built-in shelving, creating a sophisticated space for cooking and hosting. Enjoy the comfort and luxury of your primary bedroom with a fireplace, 5-piece ensuite, large walk-in closets and custom window coverings throughout the condo. With two premium side-by-side parking spaces equipped with EV charging, convenience is key. The building offers first-class amenities, including an indoor pool, gym, golf simulator, theatre room, and a party/meeting room all designed to enhance your lifestyle. Experience executive living at its finest in this truly unique penthouse, where luxury, style, and convenience come together in perfect harmony. Please book your private showing today. (id:46638)
Coldwell Banker Power Realty
1390 Aldersbrook Road
London, Ontario
Multi-Generational living home fully upgraded and renovated ready to move in awaiting your family. Located in prestigious neighborhood of Medway. This Four-Level Side-Split comes with 5 Bedrooms, 2 open concept Kitchens, 2 Full Baths, Separate Laundy on Upper and Lower levels, Separate entrance, ARU/Granny Flat, and even an extra lot in the back with potential for future development into multi-family. Main bedroom has a walk out balcony. Active rental license for AirBnB. Direct bus to University of Western. Air Conditioner, Furnace, On Demand Tankless water heater all owned. Fully fenced with deck area at the side and back giving multiple private hang out areas. Garden shed attached to Single detached garage with plenty of parking spaces. This property has lots more to offer. Book a Showing today! (id:46638)
RE/MAX Advantage Realty Ltd.
150 Main Street
North Middlesex, Ontario
In the heart of Main St. Parkhill, steps to schools and downtown shops. This 4 bed 2 bath bungalow has had extensive renovations & additions in the past 10 years. Wide hallways and large doors make it easily accessible and convenient. 1 floor living with lots of space, fenced in backyard with rear deck, 2 sheds and gardens galore. Covered front porch and parking for 6 to 8 cars. New heat pump 2024. (id:46638)
Nu-Vista Premiere Realty Inc.
1008 - 1030 Coronation Drive
London, Ontario
High above the city scape, this 10th floor, North facing unit, is sure to impress! Beautiful 2-bedroom unit with in-suite laundry. Enjoy time with friends and family in the open concept kitchen, featuring upgraded granite counters, tile splash, and newer stainless steal appliances. Room for formal dining too. Time to relax in your large living room with an electric fireplace, upgraded flooring, and gorgeous northern view of the city lights. The balcony offers an additional 118 square feet, large enough for patio furniture and a BBQ. Across from the 4-pc bath you have bedroom number one, complete with double sliding closet doors. Further down the hall you have a private primary bedroom, large enough for a king-sized bed and multiple pieces of furniture. Also included in the primary suite you have a walk-in closet and en-suite bath with tiled glass shower. This unit has been freshly painted. In terms of amenities, this building is rich in features - Library, party room, guest suite, outdoor patio, mail room all on Main Level. You have access to private parking in the lower level and surface parking as well. (id:46638)
Sutton Group - Select Realty
4 Elmwood Place
London, Ontario
Welcome to Manor Park! 4 Elmwood Place is a PERFECT starter home tucked in between the beautiful Cove Ponds and Southcrest Ravine, within minutes of the downtown core and all the amenities you can imagine within walking distance. This 2 bedroom bungalow was completely updated top to bottom in the last few years including a new furnace and AC in 2023, upgraded attic insulation, new electrical and plumbing, beautiful metal roof (2020), all new windows, all new lighting, luxury vinyl plank flooring throughout and ceramic tile in the kitchen, laundry room, and bath. Kitchen includes new custom cabinetry, countertops and stainless steel appliances. The living room has a spacious yet cozy vibe with the original wood burning fireplace as a focal point. Two spacious bedrooms and a large updated 5 piece bath includes an oversized custom built double vanity with additional cabinetry and pot lights throughout. The exterior boasts a private fenced-in backyard with wood deck and the property continues on to a separate fenced off shop/garage. The oversized (20x26) garage is equipped with electricity(separate hydro meter) water, heater, CCTV camera and security system, perfect for a home based business or hobby enthusiast. This home is completely ready for you to just move in and unpack! (id:46638)
Century 21 First Canadian Corp
1044 Cree Avenue
Woodstock, Ontario
Executive Semi, 3 Bed, 2 Bath, with 1 car Garage, North Woodstock, Near Sobeys plaza and close to St. Michael and Public Schools. Perfect for retired Couple or Small Family. Home is recently renovated with new flooring, lights, bathroom, kitchen and all new Appliances. Available now, Tenanted though easy to show.. Requires, Credit Score, Employment info with Application to lease. Tenants to pay its own heat, hydro, water, content and liability insurance. Tenants to maintain lawn, landscaping and snow removal. (id:46638)
Century 21 First Canadian Corp
702 - 76 Base Line Road W
London, Ontario
Welcome to 702-76 Base Line W! This spacious apartment features 2 large bedrooms and 2 full bathrooms, all in great condition. The living room is bright and airy, thanks to large windows, and it opens up to a balcony with beautiful views. The unit boasts engineered hardwood flooring throughout, and the primary bedroom includes a custom walk-in closet and a 3-piece ensuite bathroom. The kitchen is equipped with newly Samsung appliances, including a brand-new dishwasher, and theres a stackable washer and dryer in-suite for added convenience.This apartment is just minutes away from shopping, parks, restaurants, a hospital, and offers an easy commute to Fanshawe Colleges Downtown Campus. It's perfect for professionals or families.Tenant is responsible for rent, electricity, and internet. (id:46638)
Century 21 First Canadian Corp
82 London Road
Bluewater, Ontario
An excellent opportunity in today's housing market. Attractively priced 3 bedroom house with an updated kitchen and bathroom. Efficient Gas Heat and Central Air. Lots of Parking. All appliances included. An ideal property for an investor and a great property for your first home purchase. A newly installed 200 amp hydro panel. One of the few houses in the area priced attractively. With these lower mortgage rates this makes this property even more affordable. Call today for your viewing. Taxes include Hensall Lagoon debenture annually of $389.46, water debenture annually of $656.24 and garbage/recycling of $220.00. (id:46638)
Coldwell Banker Dawnflight Realty Brokerage
3756 Ninth Street
Lincoln, Ontario
Stunning 6-bedroom, 4-bathroom home, built just five years ago, offers modern luxury on approximately 54 acres, including over 20 acres of beautifully planted, picturesque vineyard. This unique property not only provides a peaceful retreat but also has excellent income-earning potential.Three of the six bedrooms have their own wing, offering privacy and comfort for older children or in-laws. They could even be used to AirbnbBn, making this home an ideal opportunity for those looking to generate additional revenue while enjoying the vineyard lifestyle.Inside, the home is filled with natural light, 9 ft ceilings on the main floor, heated floors throughout, high-end finishes and a spacious open-concept layout. The gourmet kitchen flows into the living and dining areas, perfect for hosting. The master suite is a private haven with a spa-like ensuite, while the other bedrooms provide ample space for family and guests.Whether youre relaxing on the patio with views of the vineyard or exploring the potential of the Airbnb, this property combines luxury, rural charm, and business opportunity. **** EXTRAS **** Cistern water supply for the house & barn. Well water supply for the vineyard & gardens. (id:46638)
Forest Hill Real Estate Inc.
228 Main Street
Southwest Middlesex, Ontario
Prime commercial space is now available for rent in downtown Glencoe, offering an ideal location on Main Street for your business, shop, or creative workspace. This versatile 575sq/ft unit is available for just $1,200 per month plus Hydro, with water included. The space features a convenient kitchenette and private bathroom, along with a direct customer entrance from Main Street, ensuring excellent storefront visibility. Centrally located in the heart of Glencoe, it is surrounded by shops and high foot traffic, making it perfect for entrepreneurs looking to establish themselves in a vibrant community. Create the business you've always envisioned in a space designed to meet your needs. (id:46638)
Blue Forest Realty Inc.
226 Main Street
Southwest Middlesex, Ontario
Prime commercial space is now available for rent in downtown Glencoe, offering an ideal location on Main Street for your business, shop, or creative workspace. This versatile 440 sq/ft unit is available for $1,000 per month plus Hydro, with water included. The space features a convenient kitchenette and private bathroom, along with a direct customer entrance from Main Street, ensuring excellent storefront visibility. Centrally located in the heart of Glencoe, it is surrounded by shops and high foot traffic, making it perfect for entrepreneurs looking to establish themselves in a vibrant community. Create the business you've always envisioned in a space designed to meet your needs. (id:46638)
Blue Forest Realty Inc.
1111 Crumlin Side Road
London, Ontario
Nestled on a stunning acre lot surrounded by mature trees and breathtaking views, this home offers the perfect blend of comfort, functionality, and potential. The property features a detached garage/shop, ideal for hobbies, storage, or a workspace, and a convenient half-circle driveway for easy access and ample parking. Step into this home and be greeted by a spacious living room that seamlessly flows into the open-concept dining area. Large windows bathe the space in natural light, creating a warm and welcoming atmosphere perfect for relaxing and entertaining. The cozy kitchen provides great functionality with ample counterpace and efficient storage. Enjoy the cozy sunroom, the perfect spot to sip your morning coffee while soaking in the serene surroundings. The unfinished basement provides endless opportunities, including the potential to add another bedroom and expand your living space. Outside, the expansive lot is a gardeners dream, with plenty of room to cultivate your ideal outdoor retreat. Whether you envision relaxing under the trees, creating vibrant flower beds, or growing your own vegetables, this property is your canvas. Don't miss this opportunity to craft your dream lifestyle in a peaceful, picturesque setting. Schedule your showing today! (id:46638)
Blue Forest Realty Inc.
491 Wellington Street
Sarnia, Ontario
Welcome to 491 Wellington! This charming 2-bedroom, 1-bathroom cozy bungalow is ideally located within walking distance of schools, parks, and restaurants. Enjoy the convenience of nearby shopping and dining, making it an ideal choice for a starter home or retirement retreat. Outside, you'll find a lovely yard, perfect for summer barbecues and outdoor play, as well as a detached garage with electricity. With a welcoming community and easy access to all amenities, this bungalow offers both comfort and convenience. Don't miss your chance to schedule your showing today! (id:46638)
Century 21 First Canadian Corp
43 Mountainview Crescent
London, Ontario
Premature Mount Location. Desired End Of The Street Home. This Spacious 2-Story Home Has A Totally Separate Outside Entrance To Downstairs Potential Income. The Gracious Main Floor Leads To A Large Eat-In Kitchen And Family Room With a wood-burning Fireplace (Never Used Since 2009). Formal Living & Dining Room. The Main Floor Has A Laundry With Access To The Garage. 4 Large Upper Bedrooms, Master Walk-In Closet, 4 Piece Ensuite, Also 4 Piece Bath For Kids. The Lower Level Has Bedroom, Recroom, 3 piece bath, and another huge recroom with no carpet. New Furnace And Central Air 2015, Shingles 2018, Large 2-Tier Deck, Fully Fenced Backyard, Mature Trees. 6 Car Parking. All Appliances Included (id:46638)
Sutton Group Preferred Realty Inc.
65 Clarke Road E
London, Ontario
This well-established Kitchen Renovation company has been serving London since 2021. Known for its high quality materials and exceptional craftsmanship. This company has built a strong reputation amongst Homeowners and Contractors alike.Specializes in Granite countertops, Comprehensive home improvements including Kitchen and Bathroom cabinetry, sinks, flooring and blinds.Strong relationships with suppliers and has a loyal customer base.This is a fantastic opportunity for anyone looking to enter the home improvements sector or expand their existing business.Financials are available upon request with a signed NDA.Business is Turn Key! (id:46638)
Blue Forest Realty Inc.
Revel Realty Inc.
225 Eastern Avenue
South Huron, Ontario
Discover timeless elegance with this custom-built gem on Eastern Ave in Exeter, ON. Boasting over 2,500 sq. ft. of thoughtfully designed main-level living space, this home combines modern comfort with classic charm. The grand foyer and great room showcase a stunning floor-to-ceiling fireplace, adding warmth and sophistication to the heart of the home. Featuring 3 bedrooms, a main-floor office with its own fireplace, and a luxurious primary suite complete with a spacious ensuite and whirlpool tub, this residence offers unparalleled comfort. French doors from the primary bedroom lead to a covered patio overlooking the 125 ft deep backyard, perfect for relaxation. The oversized eat-in kitchen, with abundant cabinetry, connects seamlessly to a large rear deck and adjoins a formal dining room, making it ideal for hosting gatherings. Additional highlights include main-floor laundry, a powder room, and ample potential in the lower level, which already includes one finished room and a bathroom. Nestled on a mature lot with a double-wide driveway for ample parking, this property exudes curb appeal and tranquillity. This home has also had a new roof and new furnace within the past 5 years. The combination of its location, space, and character makes this home a must-see. Dont miss the opportunity to make this classic one-level residence your own! (id:46638)
Coldwell Banker Dawnflight Realty Brokerage
22384 Pratt Siding Road
Southwest Middlesex, Ontario
Welcome to your dream home in the countryside! This spacious 3-bedroom, 2.5-bathroom Tudor style home is nestled on a beautiful 1.4-acre lot, surrounded by mature trees and located on a paved road. Step inside to discover a bright and airy living room featuring engineered hardwood flooring, a formal dining area, kitchen with double ovens (appliances 2017) and a breakfast nook with stunning views. The family room, 4 piece bathroom and laundry room are only steps away. Through the patio door is the sunroom, perfect for unwinding in the hot tub while soaking in the natural outdoor beauty. Head upstairs to find the primary bedroom complete with a convenient 2-piece ensuite, 2 more bedrooms and a bathroom with walk in shower, heated floor and tasteful finishes. With many updates, including a new septic system (2018), municipal water (2018), a spacious 26x45 garage (2019), roof, soffit, fascia, and fresh paint (2024), this home is move-in ready! Majority of windows and exterior doors have been replaced, and you'll enjoy the comfort of a furnace and A/C system installed in 2021, as well as the option of hot water baseboard heat (boiler 2015). The outdoor space is just as impressive with a large shop with plenty of room for all your tools and toys. With 60 amps running to it, it offers the opportunity to install a pool in the future. Your family will enjoy summertime around the firepit, climbing the cherry tree, and playing basketball or hockey on the concrete pad. This property is stunning with blooms, greenery and nature all around you, it is truly picturesque year round. Conveniently located only minutes from an elementary school, high school, hospital, grocery stores, and a golf course, this property truly has it all. Don't miss your chance to own a piece of country paradise - properties like this don't come up often! (id:46638)
Keller Williams Lifestyles
941 Cherryhaven Drive
London, Ontario
You will love this 2-storey family home in TOP-RATED BYRON SOMERSET PUBLIC SCHOOL with 4 BEDROOMS UPSTAIRS. This home is ACROSS from the park with a playground perfect for dog owners and kids. This 2446 above grade square foot home has a professionally finished basement with a bar, rec room w/ gas fireplace, bathroom and 2 cold storage areas. High ceilings throughout. The main floor has a sunken living room with gas fireplace with FORMAL DINING ROOM, lovely foyer and eat-in kitchen with walk-out to fully fenced yard. Upper has 4 bedrooms with a large 5-piece bathroom for guests and an ensuite with walk-in closet in primary bedroom. Also, in catchment for top rated STA, St. George and Saunders. Surrounded by multi-million-dollar mansions and walking distance to tons of Byron amenities like No frills, Dolcetto and more! (id:46638)
Pc275 Realty Inc.
8 Hazelwood Pass
Thames Centre, Ontario
Premium Appliance Package now INCLUDED for a limited time! Discover Millport, a 2,450 sq. ft. craftsman-style two-storey home that combines timeless charm with modern functionality. This 4-bedroom home boasts an open-concept layout featuring a spacious kitchen, dinette, and great room. The large walk-in pantry and service area make entertaining in the adjacent dining room both effortless and stylish.Convenience and privacy are key in this home, with basement stair access thoughtfully placed through the laundry room, creating a private entrance perfect for additional flexibility.Upstairs, the primary bedroom offers a luxurious retreat. The expansive walk-in closet flows into a spa-like ensuite, complete with a freestanding soaker tub, offering the ultimate space to unwind and recharge.With its craftsman design and modern amenities, Millport is the ideal home for families seeking both style and comfort. Contact us for other lots and plans available. **Photos represent previously built Millport (id:46638)
Sutton Group - Select Realty
121 Paperbirch Crescent
London, Ontario
Located on a quiet tree lined crescent in the desirable area of north west London. This charming 3+2 bedroom brick home is now available. Situated on a large Pie shaped maturely tree lot, in a serene neighbourhood within walking distance to UWO. Hardwood floors on main floor. Basement completely finished lower level with huge family room,extra 2 bedroom, storage space. With approximately 1400 square feet of living space on a 42ftx 100ft lot. Key Features include: Eat in Kitchen with lots of storage. Private Decks, Parking for 3 Cars. Proximity to Excellent Public Schools and to UWO. Excellent opportunity for both investors or first-time buyers. Quiet area with walking trails. Close to many amenities,shopping area, walk to University, and Hospital. All located on a desired treed lined cul-de-sac in coveted location steps from Sarnia road and bus stop, leading directly into campus. As is Condition. (id:46638)
Royal LePage Triland Realty
266 Pebble Beach Parkway
South Huron, Ontario
Open concept bungalow in the gated leased land community of Grand Cove. Close to all the amenities of Grand Bend and the beaches of Lake Huron. Great curb appeal with the light and dark two tone vinyl siding, landscaped gardens, metal roof and covered front porch. Inside, your welcomed into a redesigned interior creating an open concept modern living space. Large L shaped corner kitchen with white cabinetry, tiled backsplash and central island. Eating area with patio doors leading to the back covered patio. Living room with large 3 pane window overlooking the front yard and electric fireplace to add ambience to the space. 3 bedroom floor plan allows for a large primary bedroom with his and her closets, guest room and additional office or den. Full bathroom with separate laundry / storage room completes the home. Flowing with natural light this home is sure to impress with a design that is hard to find in the park. Lots of updates including the drywalled walls, vinyl windows, metal roof with gutter guards, furnace (2021) and AC (2021). The backyard overlooks a small green space giving you elbow room from your neighbors while you enjoy the covered back patio. Grand Cove Estates is a land lease community located in the heart of Grand Bend. Grand Cove has activities for everybody from the heated salt water pool, tennis courts, wood working shop, garden plots, lawn bowling, nature trails and so much more. All this and your only a short walk to downtown Grand Bend and the sandy beaches of Lake Huron with the world famous sunsets. Come view this home today and enjoy life in Grand Bend! **** EXTRAS **** Land lease is $800 / month plus estimated house taxes are $38.20 for a total monthly charge of $838.20 (id:46638)
RE/MAX Bluewater Realty Inc.

