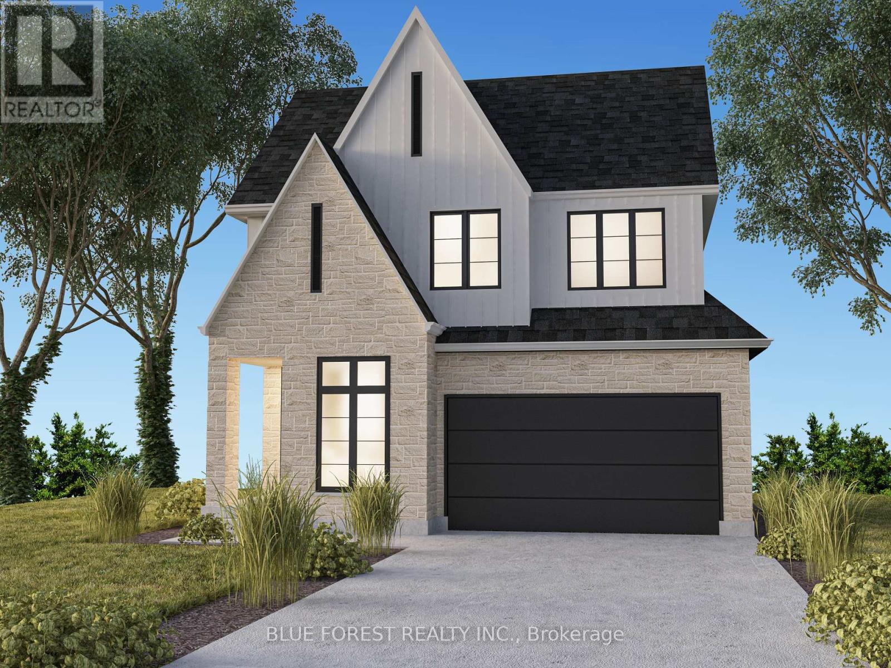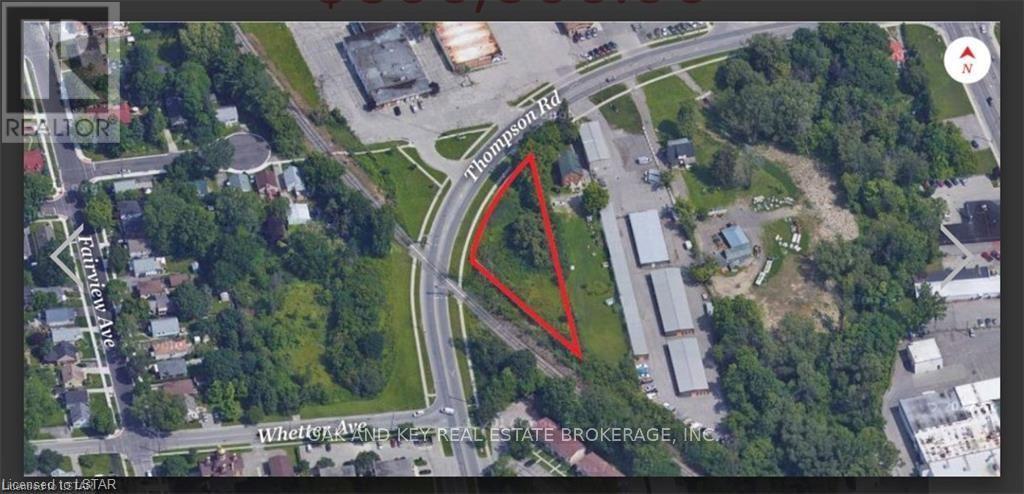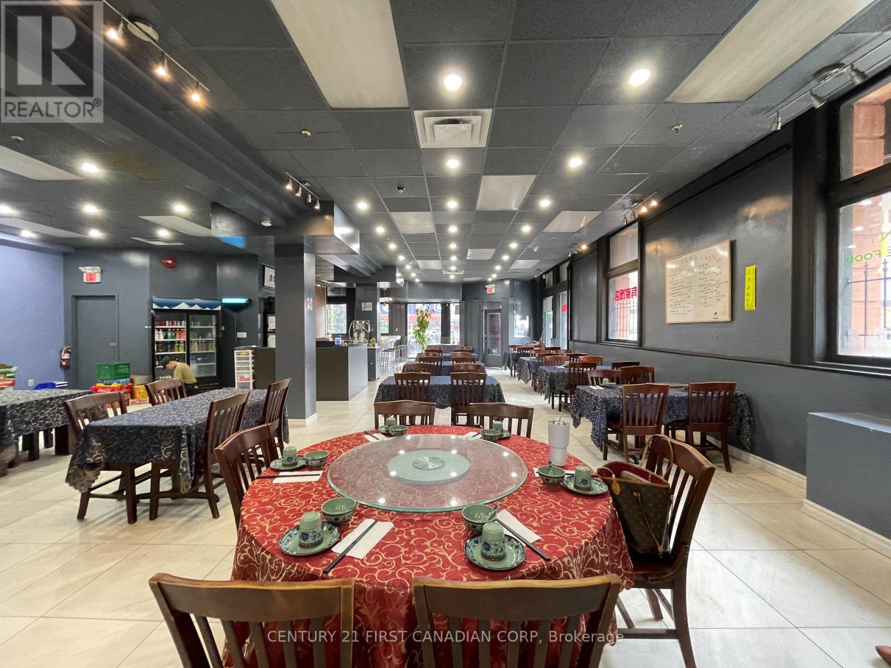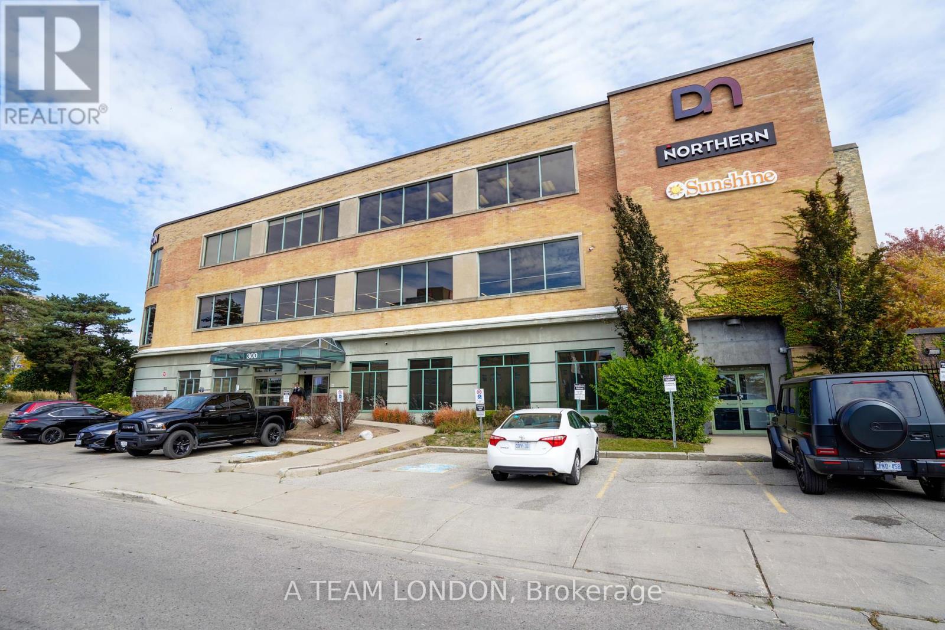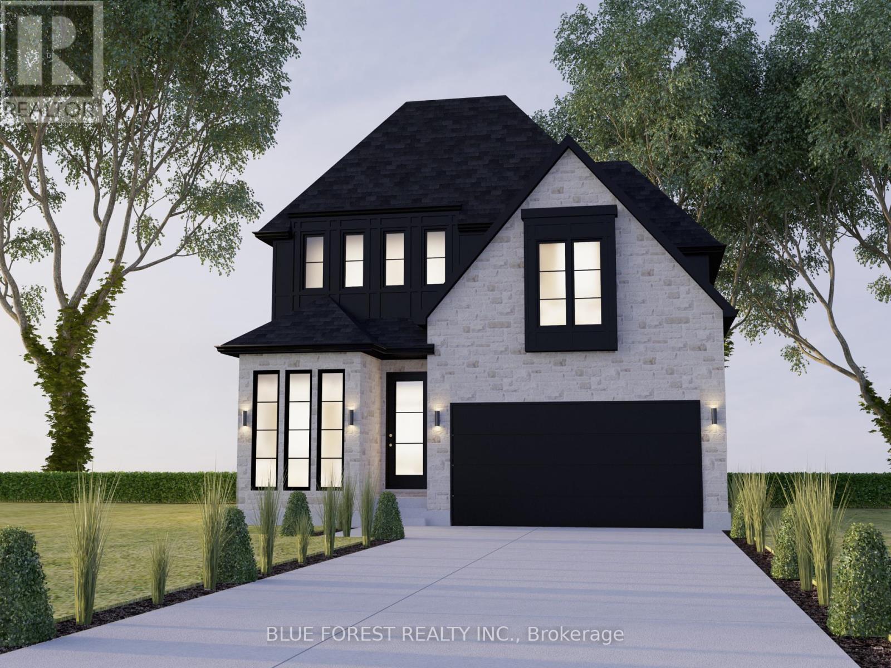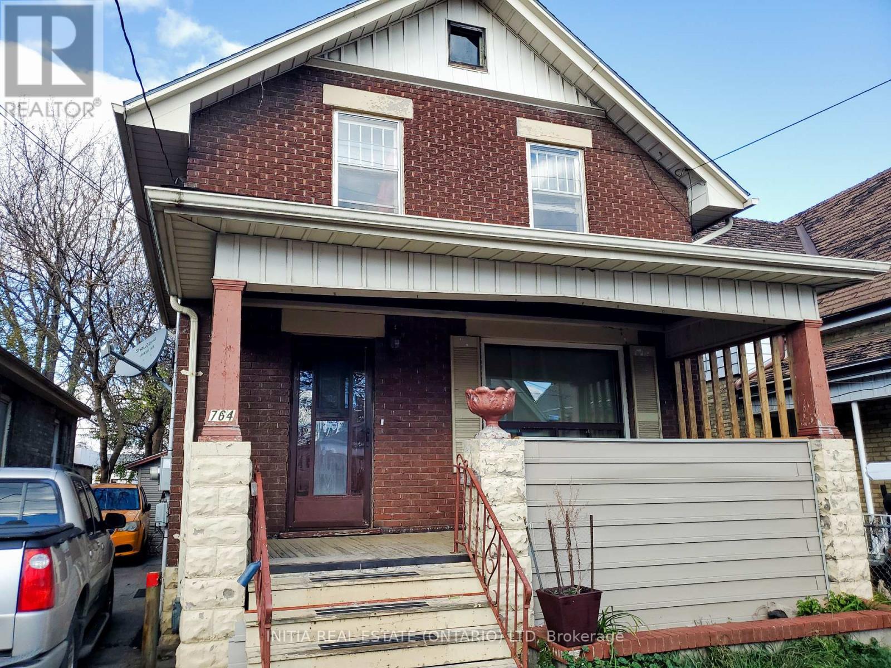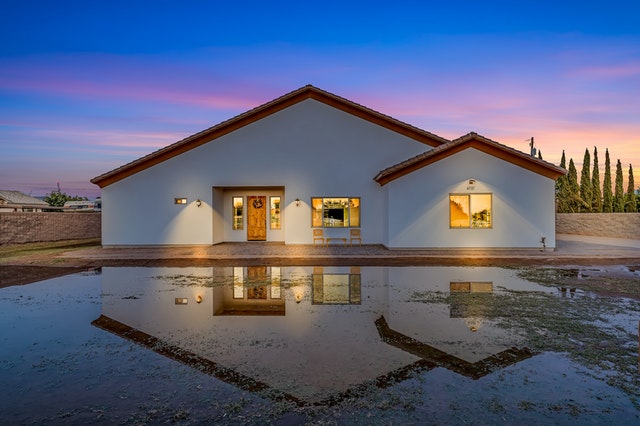671 Oakcrossing Road
London, Ontario
ACCESSIBLE TO UNIVERSITY, close to schools, Costco, restaurants and T&T. The home Offering 3+1 bedroom and 3.5 baths. The kitchen features beautiful upgraded cabinets with island, hardwood floor that extends through the dining area. Open concept living room with a gas fireplace and has access to deck. Lower level has a recreation room and a fourth full bath & laundry. Upper level has a large primary bedroom, walk in closet plus an ensuite. Two more bright & cheerful bedrooms are both great size, plus a shared bathroom. (id:46638)
Way Up Realty Inc
54 Ayrshire Avenue
St. Thomas, Ontario
Welcome to your dream home brought to life by Woodfield Design + Build! This stunning 4-bedroom, 3-bathroom masterpiece offers unparalleled potential for customization, allowing you to tailor every detail to your unique taste and lifestyle. Boasting upgrades such as 9' ceilings on the main floor, elegant wood stairs, hardwood flooring throughout the main floor and hallways, striking black exterior windows, and a durable concrete driveway, this home promises both luxury and functionality. Embrace the opportunity to craft your perfect living space in a prime location. Don't miss out on the chance to turn your vision into reality! Many other plans and elevations available to choose from (id:46638)
Blue Forest Realty Inc.
121 Thompson Road
London, Ontario
This vacant lot, located in a high-traffic area near Victoria Hospital and directly across from a residential apartment building, offers an excellent investment opportunity. Currently zoned Light Industrial 1 (LI1), the property is suitable for a variety of uses including craft breweries, artisan workshops, bakeries, wholesale operations, and warehouse establishments. With its prime location and versatile zoning, this lot is ideal for entrepreneurs and businesses looking to establish or expand their presence in a bustling area. (id:46638)
Oak And Key Real Estate Brokerage
368 Richmond Street S
London, Ontario
An opportunity to own a Liquor Sales licensed restaurant in heart of London Downtown. Located close to Residential Apartments, schools, Citi Plaza, the library, banks, offices, hotels, Budweiser Garden, and public transit by the door. Direct bus to UWO and walking distance to Fanshawe College. Well-appointed kitchen the main floor offers ample space for dining. Nearby parking lots and free street parking. Ground size of 2840 sqft & rent-Free basement storage, provides ample room to accommodate 100+ guests. The property features a wet bar, facilitating seamless operations for a Bar or a Drink Store. Equipped with 220v electricity. Upgrades include new stove and other appliances in 2020, Tiles (2020); Freshly painted walls & ceilings. 10.2 Foot Kitchen Hood. Legal private VIP rooms for parties. Affordable rent with Water and Tax included. Free garbage and used grease oil pickup. The lease term spans 2+7 years, providing stability and a long-term vision. No limit on working hours. (id:46638)
Century 21 First Canadian Corp
342 Richmond Street
London, Ontario
Prime investment opportunity in the heart of Downtown London! Welcome to 342 Richmond Street, a fully tenanted mixed-use commercial building that perfectly blends income-generating potential with modern upgrades. Featuring an established ground-level storefront and five beautifully renovated residential units, three spacious 2-bedroom, 1-bathroom apartments and two cozy 1-bedroom, 1-bathroom units, this property is designed to attract quality tenants. Each residential unit showcases updated finishes, ensuring long-term tenant satisfaction, while the convenience of on-site laundry adds extra appeal. Recent improvements include a brand-new roof, offering peace of mind for years to come. With a stellar net operating income of $111,000 annually and a high-demand location amidst Londons bustling core, this property is a rare find. Just steps from trendy shops, dining, and cultural landmarks, this property offers an exceptional opportunity to own a turnkey asset in a thriving urban center. Don't miss your chance to capitalize on this premium downtown cash cow! (id:46638)
Team Glasser Real Estate Brokerage Inc.
743 Wellington Road
London, Ontario
Prime commercial property fronting on busy Wellington Road South on the new Bus Rapid Transit North/South Corridor with average traffic counts of 41,500 vehicles per day. Situated on 1.145 acres, the property has superior exposure to a major arterial road and transit, and is well suited for high density high-rise development. The site is currently improved with a 14,228 sq ft split level office building comprised of 9,097 sq ft finished space above grade and 5,131 sq ft of finished space at or below grade. Split-level building style with several entrances and is easily divisible. Space is comprised of private offices, work spaces, boardrooms and meeting rooms. Close to all amenities including London Health Sciences Centre, White Oaks Mall, schools, churches, shopping and restaurants. Zoning allows Offices, Medical/Dental Offices, Clinics, Medical/Dental laboratories, Business service establishments, Day care centres, Personal service establishments and Financial institutions. The property is located just 1.5 km from London Health Sciences Centre and is across the street from Westminster Ponds, a 200-hectare environmentally significant area with ponds and walking trails. Lots of onsite parking with 42 parking spaces. Easy access to the 401 and downtown. The London Plan designates the site as Rapid Transit Corridor with Rapid Transit Boulevard street classification, providing an opportunity for intensification. Preliminary pre-consultation planning suggests a variety of development options exist ranging from an 11-unit, 2 storey townhouse development up to 12-16 storey apartment high-rise with up to 208 units. Also available For Lease (MLS #X8174336) (id:46638)
A Team London
300 Wellington Street
London, Ontario
Bright, modern office building at the entrance to downtown London. Ideal owner/user or investor opportunity. Located on 2.4 acres at the corner of Wellington Street and Horton Street. Total building size 87,566 SF consisting of 3 full floors of 25,000 SF (+/-) each. 55,000 SF leased, 32,000 SF available which includes one full floor. Great upside. This well-known building features beautiful, exposed brick accents, secure reception area, fully finished turn key office suites in many sizes and configurations. High profile signage positioning available. The property also features a common area outdoor patio with booths, tables, outdoor kitchen, fire pit with muskoka chairs, putting green, etc. Ideally suited for Tech, Call Centres, Non-Profit Organizations, Public Services or a variety of professional/office uses. Excellent surface parking available - 314 spots which equates to a parking ratio of 4 per 1000 SF rentable. Many recent upgrades. 2 passenger elevators and 1 freight elevator. (id:46638)
A Team London
301 - 31 Parkside Drive S
St. Thomas, Ontario
Welcome to 31-301 Parkside. This two bedroom and one bathroom apartment is near Pinafore Park. This unit is all inclusive, the tenant is responsible for cable, phone and internet. This is an adult only building. There is NO A/C. A/C Units can be installed by the tenant (May-Sept) for an additional cost of $50/Month. The Unit comes with one parking spot. Rental Applications must be completed prior to all showings. (id:46638)
Century 21 Heritage House Ltd
1 - 141 Bruce Street
London, Ontario
Enjoy the perfect blend of comfort and convenience in this charming 2-bedroom, 1-bathroom main floor unit, ideally located in the heart of Wortley Village.- 2 Bedrooms, 1 Bathroom Main Floor Unit- Beautiful Backyard Space- Fully Furnished & Move-in Ready- All Utilities and High-Speed Wi-Fi Included- 1 Dedicated Parking Spot- Flexible Lease Length (Short or Mid-Term)- Available Now for $2,895/Month. Fully furnished and move-in ready, this home is designed for a seamless living experience, with all utilities and high-speed Wi-Fi included in the monthly rate. The unit features two bright bedrooms, a well-appointed bathroom, and a cozy living area, offering all the comforts of home. Step outside to find a beautiful backyard oasis, ideal for relaxing or entertaining in a private outdoor space. A dedicated parking spot is included for added convenience. With a prime location close to local cafes, restaurants, and parks, this property is perfect for anyone seeking the vibrant lifestyle of Wortley Village. Flexible lease options make it an ideal choice for short or mid-term stays. Available now schedule your viewing today! (id:46638)
A Team London
170 Renaissance Drive
St. Thomas, Ontario
Meet the Crestwood Model, presented by award winning Woodfield Design + Build. This stunning property features 4 spacious bedrooms and 3.5 bathrooms, perfect for family living or entertaining guests. The main floor boasts a bright and open layout with 9-ft ceilings, a large kitchen area, an expansive great room and a main floor office/den. Enjoy seamless indoor-outdoor flow with windows that fill the home with natural light. The mudroom and pantry add thoughtful touches of functionality to your day-to-day living. Retreat upstairs to the luxurious primary suite, featuring a large walk-in closet and a spa-like ensuite. The additional three bedrooms are generously sized and share beautifully designed baths. The home's exterior is equally impressive with its sleek modern facade, stone and brick detailing, and a bold black roofline for striking curb appeal. Nestled in a quiet, sought-after neighbourhood, the property includes a two-car garage and professionally landscaped yard. Don't miss this opportunity to call this breathtaking home your own. Schedule your showing today! (id:46638)
Blue Forest Realty Inc.
764 King Street
London, Ontario
Great property to add to your investment portfolio. Fully leased until Feb 28, 2025. Large house with a fully fenced yard a short distance from Western Fair, Gateway Casinos London, the Weekend Market, Fanshawe College and Downtown. This 3 bedroom, two bathroom house is currently tenanted with rent coming in at $2800 per month plus utilities. Leased until Feb 28th and the tenants would like to stay. King street has recently undergone a massive rebuild with one way vehicle traffic and two way bus and emergency vehicle lanes. The input of our tax dollars has improved the area and curb appeal. The 6.2 % cap rate makes this a money maker for any investor. Please allow 24 hours notice on all showings for tenants. (id:46638)
Initia Real Estate (Ontario) Ltd
2 - 141 Bruce Street
London, Ontario
Experience the best of Wortley Village in this modern 2-bedroom upper apartment, just a 1-minute walk to the heart of the village and a 20-minute stroll to downtown London. Surrounded by trendy pubs, restaurants, and cafes, this prime location offers a vibrant urban lifestyle. The apartment features a stylish main floor, complete with a washer, dryer, all essential appliances, a dedicated office space, and a spacious 2nd-story loft perfect for relaxation or additional living space. Lots of space to spread out, ideal for families or co-workers. Parking and all inclusive rates. Great for Executive corporate stays, medical residencies. etc. Available for short or mid term stay. (id:46638)
A Team London
77 Quebec St.
London, Ontario
Carpet free Basement has offices, living room, 3 pc washroom and pantry. Basement is rented on a month to month basis. Main floor is carpet free with family room/dinning room, living room, huge open concept kitchen. Entrance to deck and fenced backyard through triple slideing glass doors in kitchen. Kitchen has backsplash and large cabinets. Few steps down from main floor have a home office, oak.
Abc Real Estate Inc.
88 Ontario St.
London, Ontario
Carpet free Basement has offices, living room, 3 pc washroom and pantry. Basement is rented on a month to month basis. Main floor is carpet free with family room/dinning room, living room, huge open concept kitchen. Entrance to deck and fenced backyard through triple slideing glass doors in kitchen. Kitchen has backsplash and large cabinets. Few steps down from main floor have a home office, oak.
Abc Real Estate Inc.


