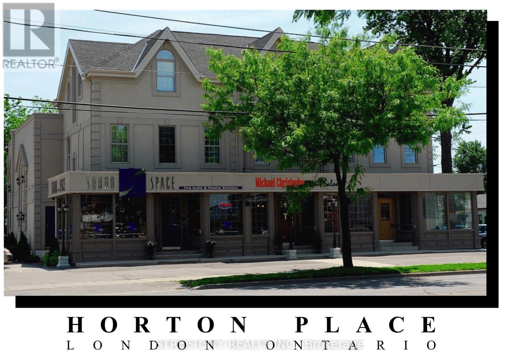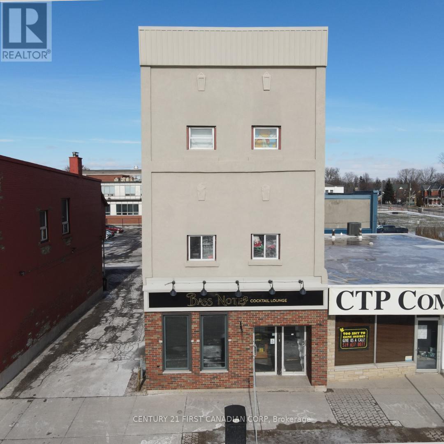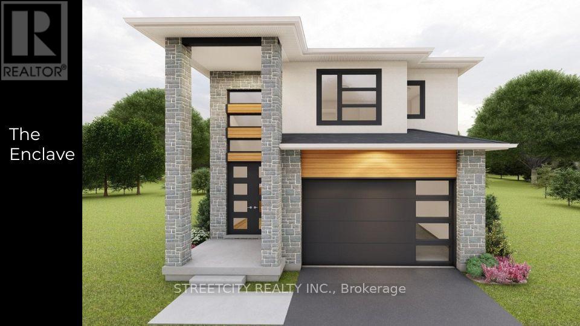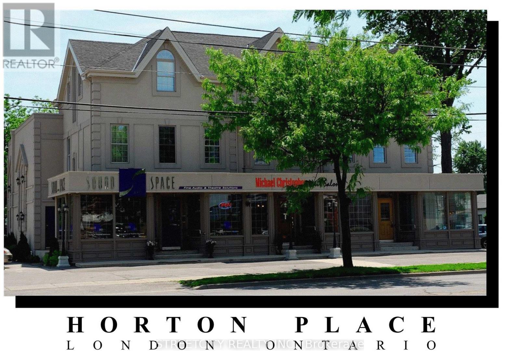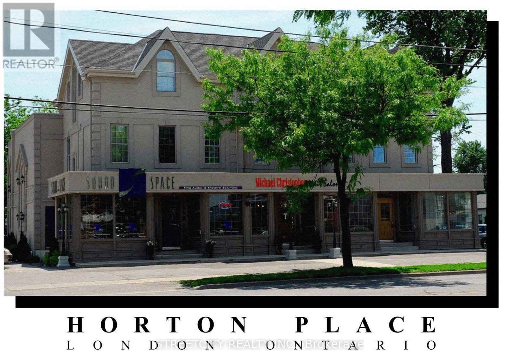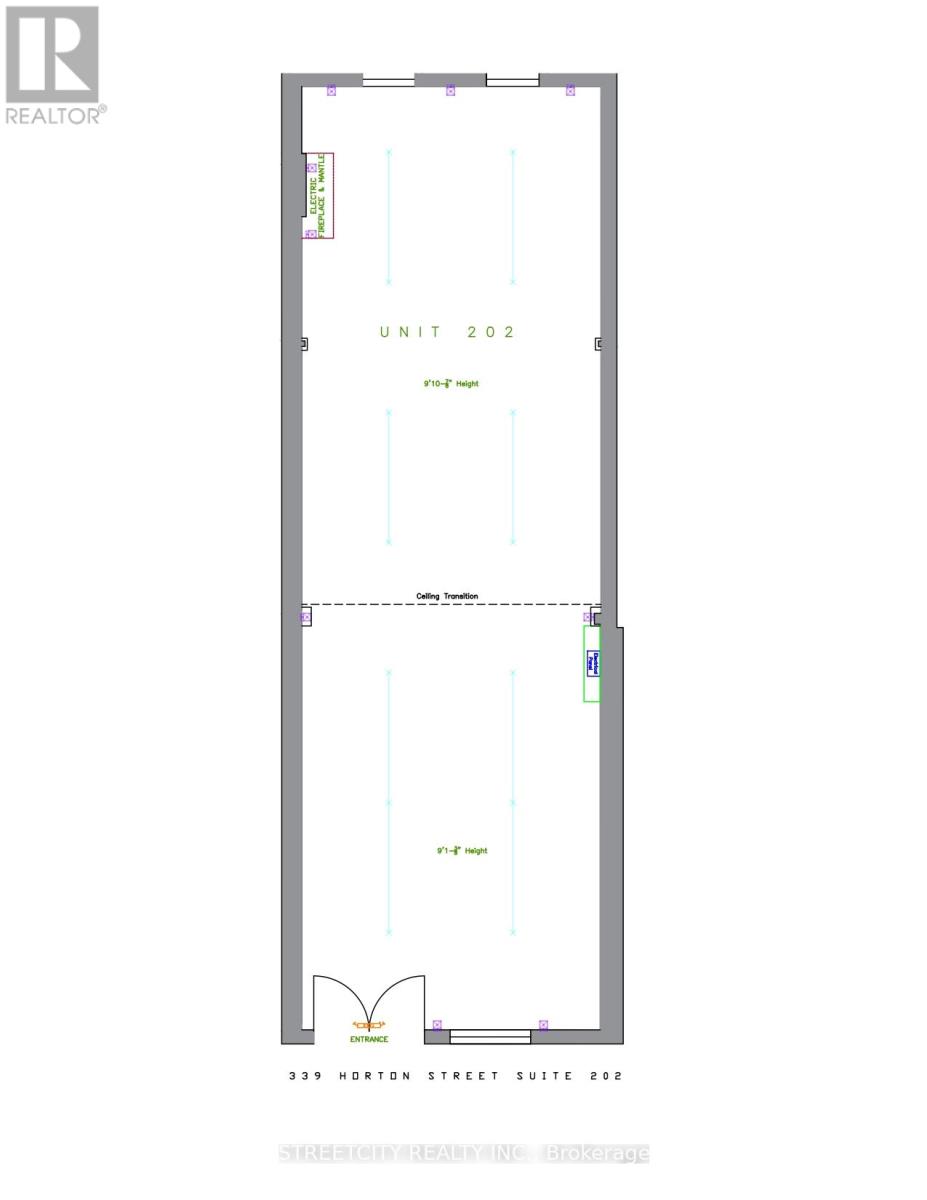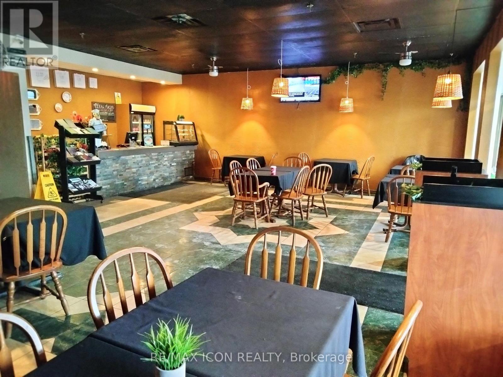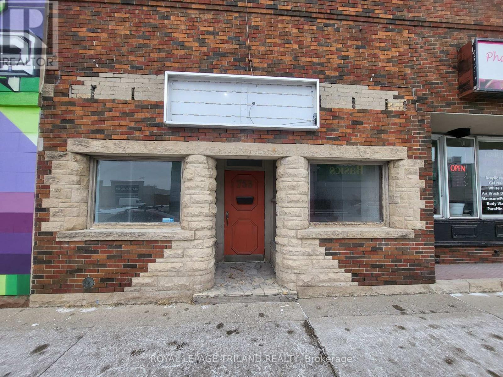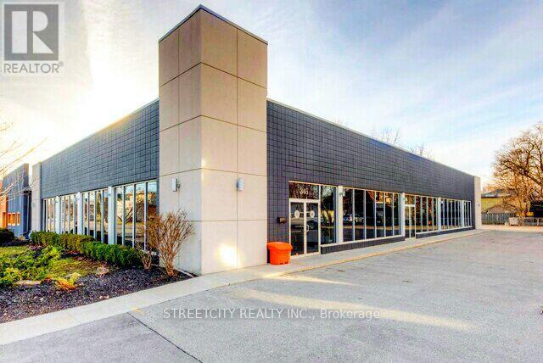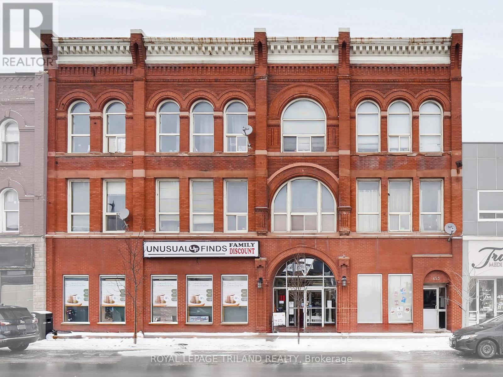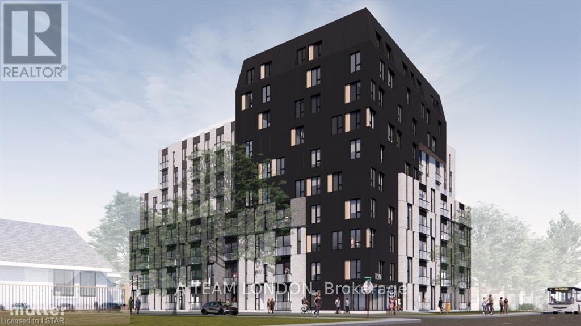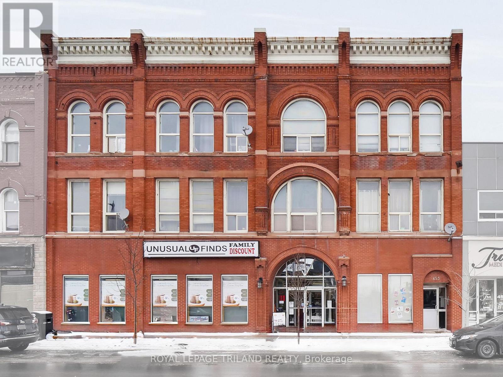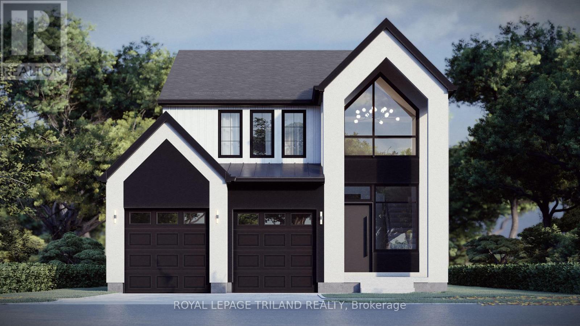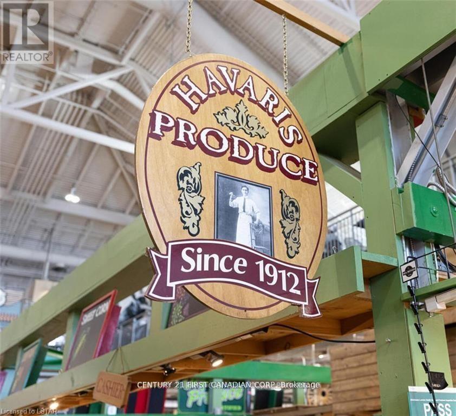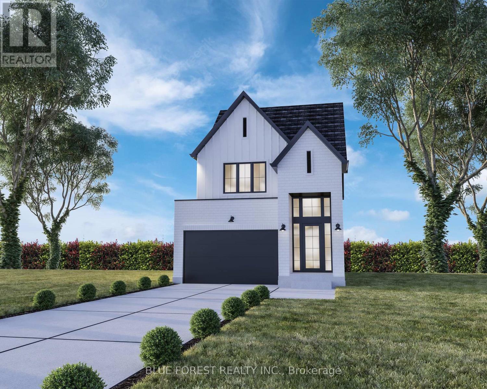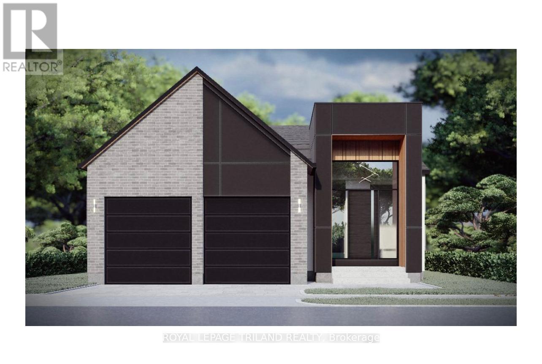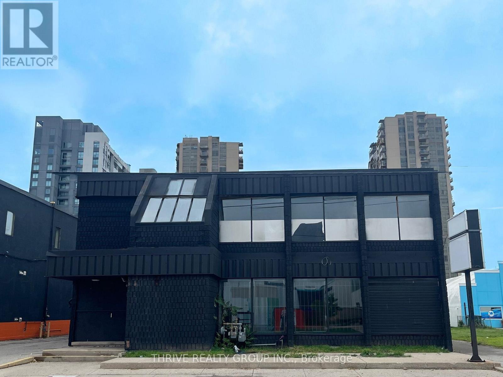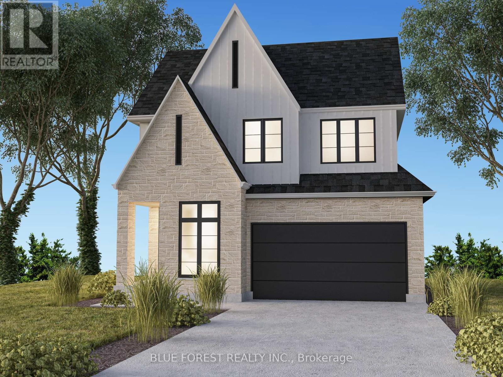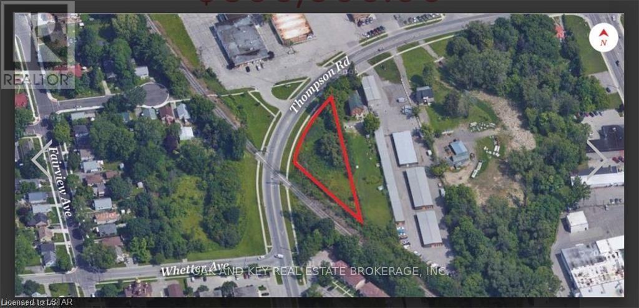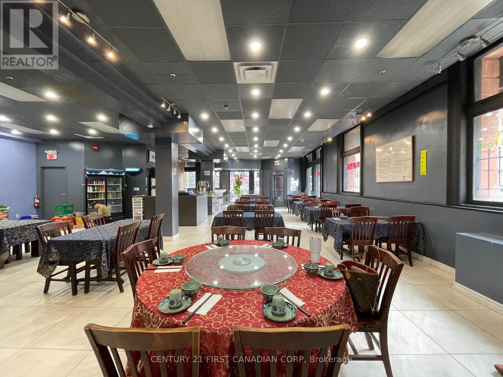339 Horton Street E
London, Ontario
Amazing opportunity in revitalized downtown SoHo London. Strong net cash flow secured by 100% occupancy. Gross income $300,000+ (with built-in future escalations), cap rate >4%. Mixed-use commercial plaza with eight(8) separate units, ample on-site parking, corner location. 15,000+ square feet. Classic Victorian building is completely modernized. Includes stunning designer loft apartment. On main high-profile arterial road. Walking distance to downtown, train & bus stations on public transportation route. Many potential uses under current zoning. Book a viewing appointment today! Vendor VTB mortgage. (id:46638)
Streetcity Realty Inc.
425 Richmond Street
London, Ontario
Located in the heart of downtown London, 421-425 Richmond Street is a fully tenanted, mixed-use commercial property that presents an exceptional investment opportunity. Zoned DA1, this turn-key building offers 1,875 square feet of commercial space, featuring two commercial units and eight residential units. Each residential unit is equipped with separate hydro meters and hot water tanks, with four units recently upgraded to market rent, while the remaining four offer additional value-add potential. Generating a gross annual rental income of $160,869, the property provides a strong return on investment. Positioned in a high-traffic area, it is within walking distance of shops, restaurants, public transportation, VIA Rail, Canada Life Place, Victoria Park, and Covent Garden Market. As part of the Downtown Heritage Conservation District, this property seamlessly blends historical charm with modern investment potential, making it a great opportunity for any investor looking to grow their portfolio. (id:46638)
Royal LePage Triland Realty
703 Talbot Street
St. Thomas, Ontario
LOOKING TO ADD A PRIME PROPERTY TO YOUR PORTFOLIO? THIS HISTORIC MIXED-USE BUILDING IS THE PERFECT OPPORTUNITY! With numerous updates over the years, including a furnace, AC, and roof (2016), this well-maintained property offers both stability and potential. The main floor features a commercial space with a reliable tenant on a 5-year lease, while the second and third floors each house spacious 3-bedroom units on a month-to-month basis. Generating a strong gross income of $61,800, this is an investment you don't want to miss! Showings require a minimum of 24 hour notice schedule yours today! (id:46638)
Century 21 First Canadian Corp
1218 Honeywood Drive
London, Ontario
**BRAND NEW STAINLESS STEEL APPLIANCES INCLUDED *(Reach out to Listing Agent for buyer promotion) .TO BE BUILT!! THE BEST VALUE ON THE MARKET! Welcome to The Origin Homes. Proudly situated in Southeast London's newest development, Jackson Meadows. The ENCLAVE model is an embodiment of luxury, showcasing high-end features and thoughtful upgrades throughout. The separate entrance leading to basement. This home is designed for both elegance and functionality. Boasting a generous2192 square feet Option A Enclave offers 4 bedrooms and 2.5 bathrooms and 2078 square feet option B Enclave offers 3 bedrooms and 2.5 bath. Model 2192 Square feet Option C Enclave offers 4 bedroom with 3.5 bathrooms with slight price difference from the listing price. Many lots and plans area available Inside, the home is adorned with luxurious finishes and features that elevate the living experience. High gloss cabinets, quartz countertops and backsplashes, soft-close cabinets, a sleek linear fireplace and pot lighting. Other models and lots are available, ask for the complete builder's package. ** This is a linked property.** (id:46638)
Streetcity Realty Inc.
201 - 339 Horton Street E
London, Ontario
Welcome to Horton Place, located in Historic Downtown SoHo in London OntarioCanada! With convenient drive-up free parking for staff & clients, this stunningdesigner office space boasts large bright windows and exquisite architecturaldetails. Features include common washrooms & showers, fully-equipped staffroom with locked personal storage, modern robust commercial infrastructurewith dedicated 3-phase electrical panel & fibre optic internet backbone.Walk to downtown attractions including Dundas Place shops & restaurants,Budweiser Gardens sports & entertainment, VIA RAIL station, Victoria Park,waterfront parks & bike paths, and much more! **EXTRAS** Lease price does not include HST - also, there is a 2.5% annual rentescalation for this property. Listing agent is related to Landlord. (id:46638)
Streetcity Realty Inc.
203 - 339 Horton Street E
London, Ontario
Welcome to Horton Place, located in Historic Downtown SoHo in London Ontario Canada! With convenient drive-up free parking for staff & clients, this stunning designer office space boasts large bright windows and exquisite architectural details. Features include common washrooms & showers, fully-equipped staff room with locked personal storage, modern robust commercial infrastructure with dedicated 3-phase electrical panel & fibre optic internet backbone. Walk to downtown attractions including Dundas Place shops & restaurants, Budweiser Gardens sports & entertainment, VIA Rail Station, Victoria park, waterfront parks & bike paths, and much more! **EXTRAS** Lease price does not include HST - also, there is a a 2.5% annual rent escalation for this property. Listing agent is related to Landlord. (id:46638)
Streetcity Realty Inc.
202 - 339 Horton Street E
London, Ontario
Welcome to Horton Place, located in Historic Downtown soHo in London Ontario Canada! With convenient drive-up free parking for staff & clients, this stunning designer office space boasts large bright windows and exquisite architectural details. Features include common washrooms & showers, fully-equipped staff room with locked personal storage, a modern robust commercial infrastructure with a dedicated 3-phase electrical panel & fiber optic internet backbone. Walk to downtown attractions including Dundas Place shops & restaurants, Budweiser Gardens sports & entertainment, VIA RAIL station, Victoria Park, waterfront parks & bike paths, and much more! **EXTRAS** Lease price does not include HST - also, there is a 2.5% annual rent escalation for this property. Listing agent is related to Landlord. (id:46638)
Streetcity Realty Inc.
10 & 11 - 775 Southdale Rd Road E
London, Ontario
Aria Pizza, Prime Pizzeria Destination in South London, Ontario. Located in a bustling plaza near Southdale Rd and Wellington Rd, this well-established pizzeria offers ample parking and excellent visibility.This thriving business has been serving the community for over five years, featuring a welcoming dine-in space with 42 seats and an LLBO license. Known for its delicious, fully authentic Italian menu, Aria specializes in pizza, lasagna, pasta, and sandwiches, while also providing exceptional catering services for all occasions. Situated next to major retailers like Tim Hortons, Dollarama, and Shoppers Drug Mart, the restaurant benefits from high foot traffic and a professionally managed commercial plaza. A fresh grocery store is conveniently located nearby, enhancing customer convenience. Aria Pizza enjoys a stellar reputation, consistently earning rave reviews for its fine dining experience, hospitality, and delicious food. Strategically positioned in a high-traffic area with over 40,000 daily vehicles passing by, this turn-key operation is ideal for continued growth. With proximity to three top-ranking schools (School Event Caterings) and an attractive lease, this business presents an incredible opportunity. Whether for dine-in, takeout, or catering, Aria remains a go-to destination for Pizza and Italian food lovers in London. Plenty of potential awaits for expansion and increased success! **EXTRAS** All equipment is only about 1 year old and is included in sale price. Full training will be provided to the right candidate for this Pizzeria Restaurant ; very famous with increased sales volume with excellent food quality. (id:46638)
RE/MAX Icon Realty
753 Talbot Street N
St. Thomas, Ontario
Great Space in High Traffic Area with lots of Exposure. Recently used as hair salon and spa and was formerly a Law Office. Large sitting area in the front Foyer leading into a Spacious Room with many possible uses, a kitchen area with a Large Office space at the rear. 2-2pc bathrooms and a large storage area. Parking for one car at rear door plus Hortons Farmers' Market in lot behind. Tenant pays Hydro, Liability Insurance and Tenants' Contents Insurance. Landlord pays Heat, Air Conditioning and Water (subject to tenants uses) and Building Insurance. All improvements at Tenants expense and with Landlords written approval. Landlord prefers lease of 3 to 5 years or more but will look at offers. **EXTRAS** NONE (id:46638)
Royal LePage Triland Realty
345 Horton Street E
London, Ontario
Amazing opportunity in revitalized downtown SoHo London. Strong net cash flow secured by 100% occupancy & National Tenant. Gross income approx $250,000(increasing with built-in escalations), cap rate >4%. Modern attractive 8,352sq ft commercial building with ample on-site parking, subdividable up to 6 units. Included loading dock & lift for full-size transport truck deliveries.Great visibility onthe main arterial road. Walking distance to downtown, train and bus stations, and on public transportation routes. Many potentialuses underr current zoning. Book a viewing appointment today! Vendor VTB mortgage. **EXTRAS** Please allow 24 hours minimum notice for showings. Owners would consideroffering a VTB first mortgage. Listing agent is related to one of the owners. (id:46638)
Streetcity Realty Inc.
449 Talbot Street
St. Thomas, Ontario
Located in the heart of Downtown St. Thomas, 449-453 Talbot Street is a fully tenanted, mixed-use commercial building offering a fantastic investment opportunity. Zoned C2, this property features an 8,000 sq. ft. commercial space on the ground floor at 449 Talbot Street, while 453 Talbot Street includes seven residential units, each with separate hydro meters, hot water tanks, furnaces, and central air conditioning. With a gross annual rental income of $184,530 and room for future growth, this turn-key property offers excellent visibility, accessibility, and modern upgrades in a thriving and rapidly expanding community. (id:46638)
Royal LePage Triland Realty
1859 Marconi Boulevard
London, Ontario
Welcome to 1859 Marconi Blvd! This beautiful open-concept raised bungalow features 2+2 spacious bedrooms, 2 full bathrooms, and a bright kitchen with granite countertops, an island, and a coffee bar area. The upper level includes two bedrooms, and the master has a walk-in closet and a second sliding door. The fully finished walkout basement offers a large family room, 2 more bedrooms, and a kitchen that can provide extra income or serve as a potential granny suite. Located near shopping, schools, and a short drive to Highway 401, this home is perfect for families, first-time buyers, or investors. (id:46638)
Housesigma Inc.
1120 Oxford Street E
London, Ontario
Included properties: 1120-1122-1126 Oxford Street East and 2-6 Clemens Street. Properties must be purchased together. 0.75 Acre Development Site located on the north east corner of Oxford Street East and Clemens Street in Northeast London. 136 ft frontage on Oxford Street East and 240 ft frontage along Clemens Street. Ideal location for student apartments located approximately one block from Fanshawe College with bus stop at door. Directly across the street from Tim Hortons, Finch Nissan, etc. Convenient access to major highways, shopping centres, schools, sport facilities and other amenities. Approved zoning for a 10-Storey, 136 unit residential development. Excellent high-density infill development opportunity. Current Zoning: R9-7(37) which allows Apartment buildings; Lodging house class 2; Senior citizens apartment buildings; Handicapped persons apartment buildings and Continuum-of-care facilities. (id:46638)
A Team London
449 Talbot Street
St. Thomas, Ontario
This mixed-use commercial property at 449-453 Talbot Street, situated in the heart of Downtown St. Thomas, presents a prime investment opportunity. Fully tenanted and zoned C2, the property features an 8,000 sq. ft. commercial space on the ground floor at 449 Talbot Street, alongside seven spacious, loft-style residential units at 453 Talbot Street. Each residential unit is equipped with separate hydro meters, hot water tanks, furnaces, and central air conditioning. With a gross annual rental income of $184,530, this property provides a solid return on investment while offering potential for future growth. It also boasts excellent visibility and accessibility in a rapidly expanding, vibrant community. EXTRAS: Possibility of retail business for sale. (id:46638)
Royal LePage Triland Realty
3847 Big Leaf Trail
London, Ontario
Welcome to the stunning Palm model, a beautifully designed 2 storey, open-concept home featuring 3 bedrooms and 3 bathrooms(optional plan 4 bedroom with basement apartment available) . Built by Grand Oak Homes, this modern design combines style, function, and comfort with clean lines, 9 ft ceilings, and large windows that flood the home with natural light.The heart of the home is the spacious living area, highlighted by a cozy fireplace and hardwood flooring . The kitchen boasts quality finishes and seamlessly connects to the dining and living spaces, creating the perfect environment for both everyday living and entertaining.Both bathrooms feature luxurious tiled showers, while the master suite offers a tranquil retreat. A double car garage provides plenty of storage and convenience, while the option to add a side entrance for a future basement apartment adds additional potential.Located in the highly sought-after Lambeth Magnolia Fields subdivision, this home is ideally positioned just minutes from Highway 401, Highway 402, schools, shopping, gyms, golf courses, and nature trails. With Grand Oak Homes Renowned attention to detail and customizable plans, you can tailor the home to suit your needs. (id:46638)
Royal LePage Triland Realty
714/720 Dundas Street
London, Ontario
Located on Dundas Street in the heart of Old East Village this real opportunity is primed for significant upside, given the areas notable growth trends and increasing demand for rental units. Dundas Street is experiencing a revitalization, with new developments and infrastructure improvements attracting young professionals seeking convenient access to downtown amenities, parks, and public transit. While the current condition of some of the units may lack modern aesthetics, this presents a rare opportunity for value addition, allowing savvy investors to capitalize on the burgeoning market and transform these units into desirable living spaces that command higher rents and appreciation potential. Investing here means not just buying property but seizing a chance to shape its value moving forward. Properties must be sold together. Please contact for a proforma that outlines current income and expenses and outlines the high value of this property at market rents. (id:46638)
Stronghold Real Estate Inc.
130 King Street
London, Ontario
Welcome to Haravis Produce located at London's Covent Garden Market. Havaris Produce has been in the Covent Garden Market dating back to the 1800s in its original building and their quality standards and work ethic are top notch. Find organic produce, sun dried fruit, pre-made salads, honey and syrups, and that perfect juicy fruit to go with lunch all under one roof. Havaris is quality fruits, vegetables, snacks, and more. This is a unique opportunity for a person(s) who are looking to start their own business, but would like something that is well established. (id:46638)
Century 21 First Canadian Corp
Lot 178 Royal Magnolia Avenue
London, Ontario
Woodfield Design + Build is proud to present the Monland Model, a stunning 2-story home with breathtaking curb appeal! This gorgeous property boasts 3 spacious bedrooms and 2.5 luxurious bathrooms. As you enter the home, you will be greeted by a warm and inviting living space that is flooded with natural light, creating an open and airy atmosphere. The modern kitchen spills into the spacious great room which is the perfect place to prepare delicious meals and entertain guests. Upstairs, you will find a cozy and relaxing primary bedroom that features a large closet and a private ensuite bathroom, complete with double vanities. The two additional bedrooms are equally spacious and offer plenty of natural light and closet space. The property also features a convenient 2-car garage. Located in lovely Lambeth, this home is just a short drive away from local shops, restaurants, and entertainment options and major highways. Don't miss out on this incredible opportunity to make this beautiful property your new home! (id:46638)
Blue Forest Realty Inc.
132 Big Leaf Trail
London, Ontario
Welcome to the stunning Palmetto Ranch model, a beautifully designed, open-concept home featuring 2 bedrooms and 2 bathrooms. Built by Grand Oak Homes, this modern design combines style, function, and comfort with clean lines, 9 ft ceilings, and large windows that flood the home with natural light.The heart of the home is the spacious living area, highlighted by a cozy fireplace and hardwood flooring . The kitchen boasts quality finishes and seamlessly connects to the dining and living spaces, creating the perfect environment for both everyday living and entertaining.Both bathrooms feature luxurious tiled showers, while the master suite offers a tranquil retreat. A double car garage provides plenty of storage and convenience, while the option to add a side entrance for a future basement apartment adds additional potential.Located in the highly sought-after Lambeth Magnolia Fields subdivision, this home is ideally positioned just minutes from Highway 401, Highway 402, schools, shopping, gyms, golf courses, and nature trails. With Grand Oak Homes'renowned attention to detail and customizable plans, you can tailor the home to suit your needs. (id:46638)
Royal LePage Triland Realty
724 York Street
London, Ontario
WOW! The perfect opportunity for investors or owner-occupancy with this terrific 2-storey commercial building with full basement and 40 on-site parking spots. Ideal for service businesses, non-profits or your next re-development. Over 10,000 square feet above grade, plus a full height usable lower level adding an additional 5000+ square feet.. Versatile zoning allows for renovation-to-suit or a new development with potential Urban Corridor place type. Neighbouring vacant lot also available. The interior is ready for your re-use of an excellent open plan layout. Strong traffic count, signage opportunities and ideal street visibility. Central location with easy access to transit and nearby amenities. Make 724 York Street your new location. (id:46638)
Thrive Realty Group Inc.
671 Oakcrossing Road
London, Ontario
ACCESSIBLE TO UNIVERSITY, close to schools, Costco, restaurants and T&T. The home Offering 3+1 bedroom and 3.5 baths. The kitchen features beautiful upgraded cabinets with island, hardwood floor that extends through the dining area. Open concept living room with a gas fireplace and has access to deck. Lower level has a recreation room and a fourth full bath & laundry. Upper level has a large primary bedroom, walk in closet plus an ensuite. Two more bright & cheerful bedrooms are both great size, plus a shared bathroom. (id:46638)
Way Up Realty Inc
54 Ayrshire Avenue
St. Thomas, Ontario
Welcome to your dream home brought to life by Woodfield Design + Build! This stunning 4-bedroom, 3-bathroom masterpiece offers unparalleled potential for customization, allowing you to tailor every detail to your unique taste and lifestyle. Boasting upgrades such as 9' ceilings on the main floor, elegant wood stairs, hardwood flooring throughout the main floor and hallways, striking black exterior windows, and a durable concrete driveway, this home promises both luxury and functionality. Embrace the opportunity to craft your perfect living space in a prime location. Don't miss out on the chance to turn your vision into reality! Many other plans and elevations available to choose from (id:46638)
Blue Forest Realty Inc.
121 Thompson Road
London, Ontario
This vacant lot, located in a high-traffic area near Victoria Hospital and directly across from a residential apartment building, offers an excellent investment opportunity. Currently zoned Light Industrial 1 (LI1), the property is suitable for a variety of uses including craft breweries, artisan workshops, bakeries, wholesale operations, and warehouse establishments. With its prime location and versatile zoning, this lot is ideal for entrepreneurs and businesses looking to establish or expand their presence in a bustling area. (id:46638)
Oak And Key Real Estate Brokerage
368 Richmond Street S
London, Ontario
An opportunity to own a Liquor Sales licensed restaurant in heart of London Downtown. Located close to Residential Apartments, schools, Citi Plaza, the library, banks, offices, hotels, Budweiser Garden, and public transit by the door. Direct bus to UWO and walking distance to Fanshawe College. Well-appointed kitchen the main floor offers ample space for dining. Nearby parking lots and free street parking. Ground size of 2840 sqft & rent-Free basement storage, provides ample room to accommodate 100+ guests. The property features a wet bar, facilitating seamless operations for a Bar or a Drink Store. Equipped with 220v electricity. Upgrades include new stove and other appliances in 2020, Tiles (2020); Freshly painted walls & ceilings. 10.2 Foot Kitchen Hood. Legal private VIP rooms for parties. Affordable rent with Water and Tax included. Free garbage and used grease oil pickup. The lease term spans 2+7 years, providing stability and a long-term vision. No limit on working hours. (id:46638)
Century 21 First Canadian Corp

