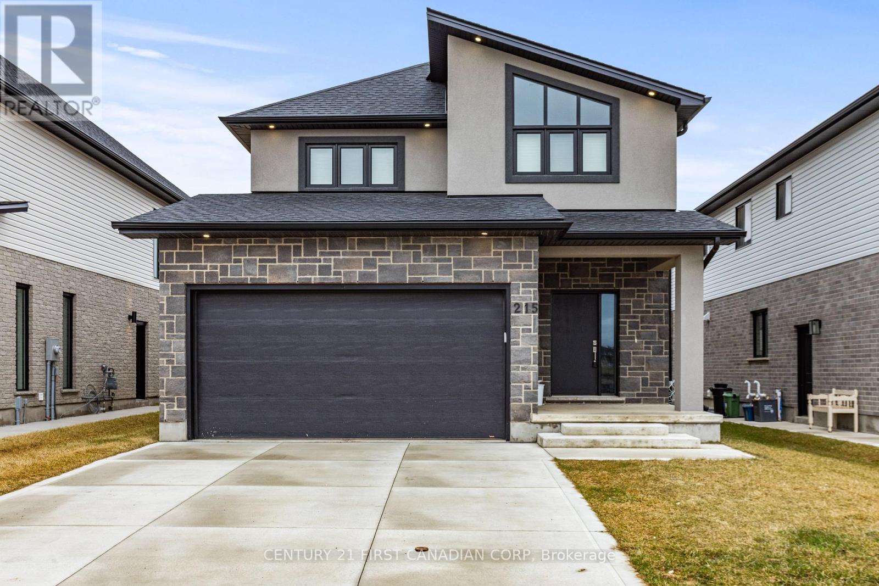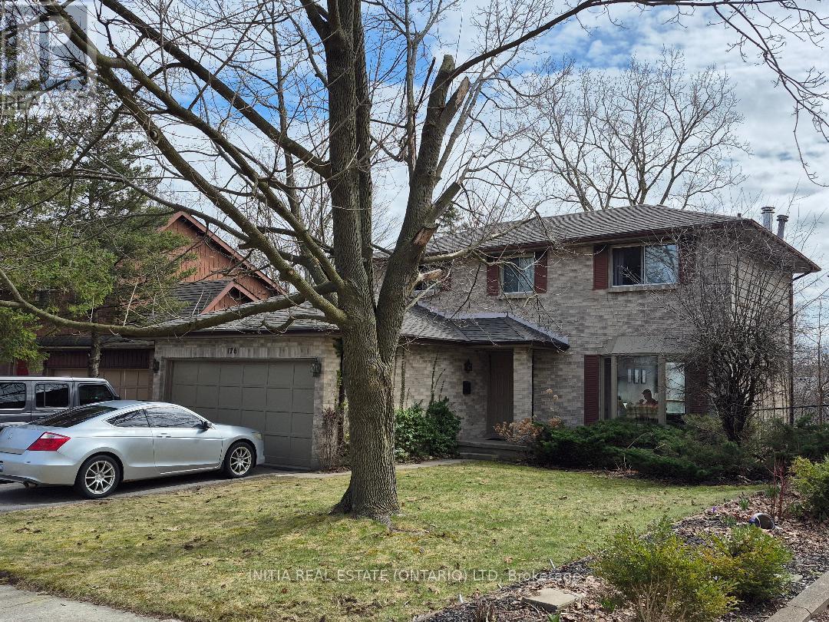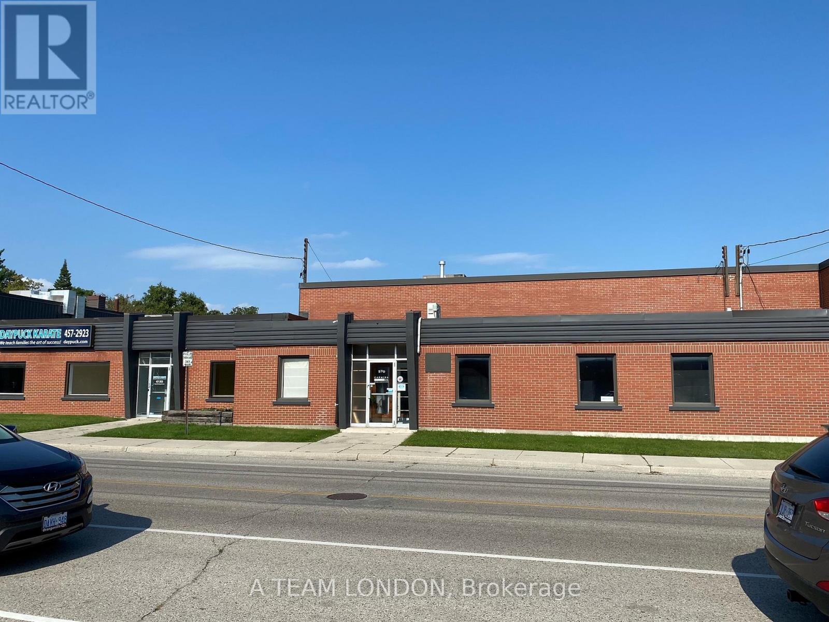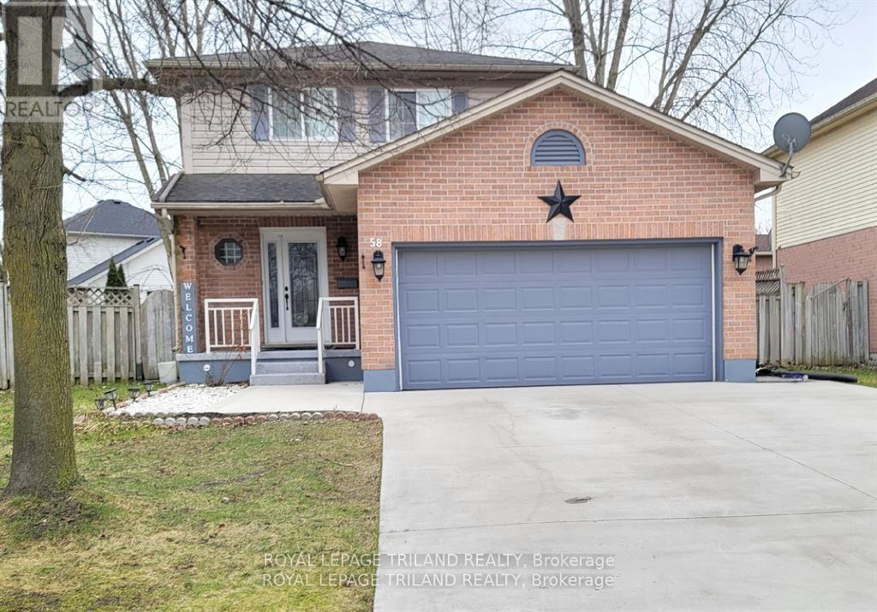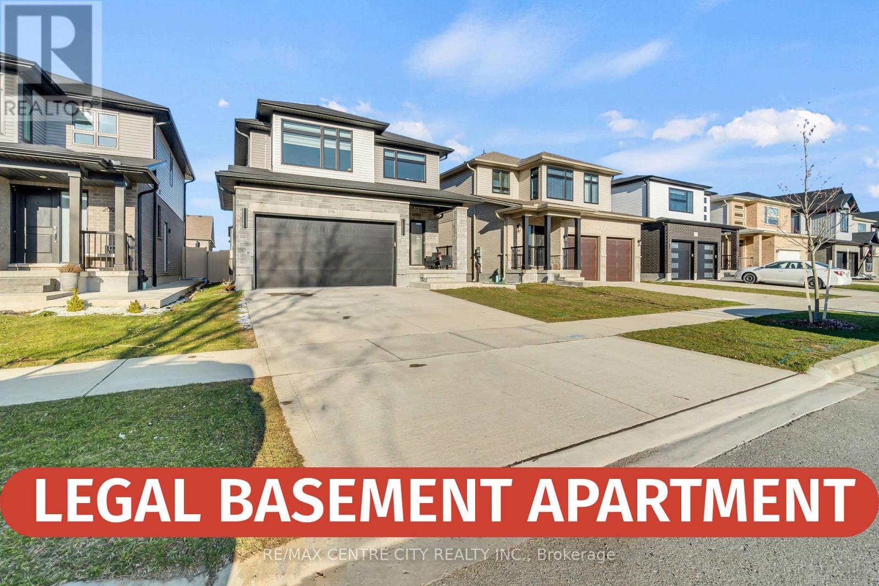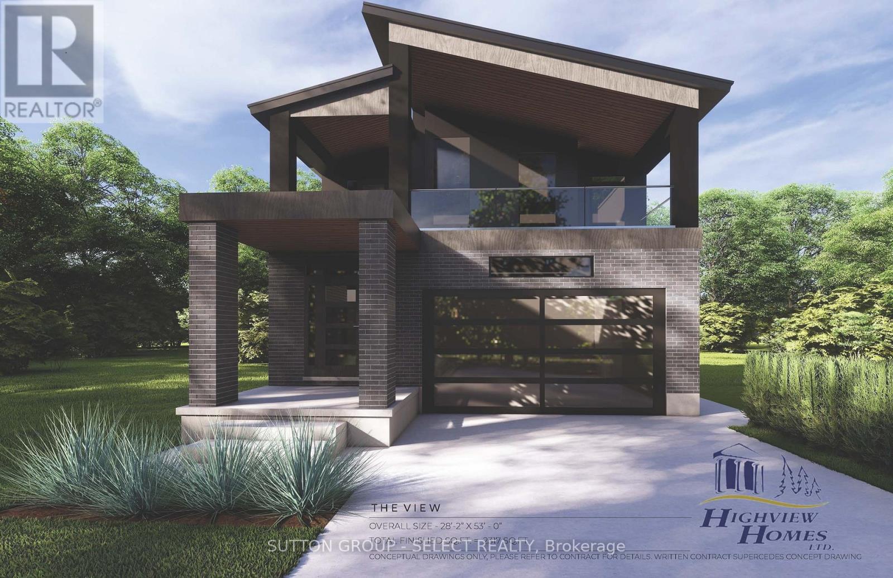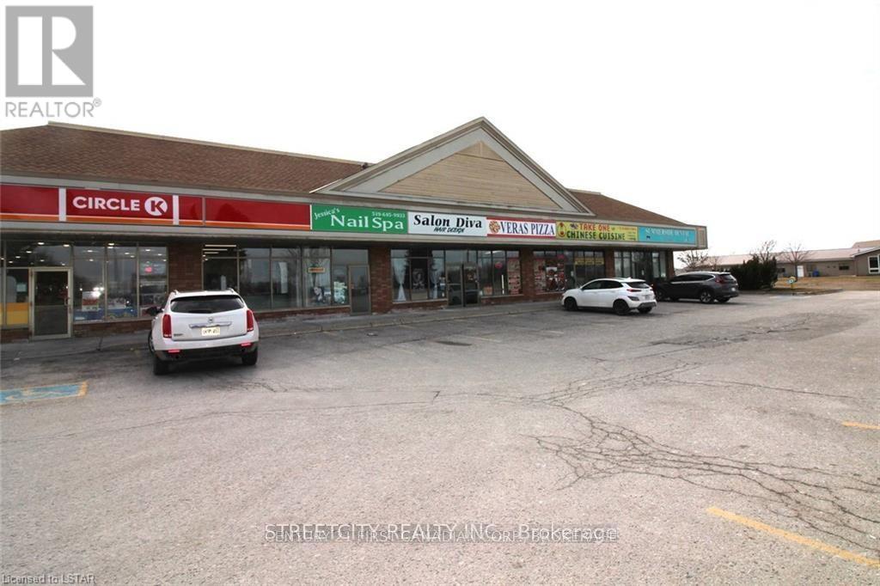215 Roy Mcdonald Drive N
London, Ontario
Welcome to this stunning 4-bedroom, 2.5-bathroom detached home located in a desirable Southwest London neighborhood!. This spacious and thoughtfully designed home offers over 2363sq. ft. of living space, perfect for families and those who love to entertain. The main floor features a bright and open concept layout, including a large living room with a cozy fireplace and hardwood flooring, a modern kitchen with stainless steel appliances, and a generous dining area. The primary suite includes a walk-in closet and a luxurious 4 piece ensuite bathroom, offering a perfect retreat after a long day. The home also boasts three additional spacious bedrooms, ideal for children, guests, or a home office. Enjoy outdoor living with a private backyard, ideal for summer BBQs and relaxation. The attached two-car garage offers ample parking, storage and convenience. Located close to park, schools, shopping, and major transportation routes 401 & 402, this home is perfect for families seeking comfort and convenience. Don't miss out on this incredible opportunity. Book your showing today! (id:46638)
Century 21 First Canadian Corp
176 Chepstow Close
London, Ontario
Ideal house investment in the heart of Chesham Estates on a quiet tree-lined road featuring 3 bedrooms, 2 full bathrooms, fully equipped kitchen with patio doors that open to a deck overlooking a fenced backyard , formal living & additional dining area with a corner fireplace, & a 3pc bathroom on main. Finished walkout basement has a large family room with a corner fireplace, bar area, and patio doors leading out to the backyardperfect for outdoor entertainment & enjoyment. Steps from bus station just a short commute UWO & Chesham Park with basketball court, ninja warrior course, and soccer field. Within walking distance to the top-rated University Heights elementary school. Ideal for students or professionals. Current tenants would like to stay . furnace (2019), A/C (2020), Shingles (2020). (id:46638)
Initia Real Estate (Ontario) Ltd
1 - 962 Leathorne Street
London, Ontario
Available for lease: approximately 2,215 sq ft unit located on Leathorne Street near Adelaide Street South. Finished as 2 large studios with washroom and a small lunch room. 12' clear height. Available May 1st 2025. No loading doors, man door only. Grade door installation possible for qualified Tenants. Zoning: RSC3, RSC5(9) which permits medical dental, bakeries, building supply, contracting, manufacturing, warehousing and much more. Located within walking distance to London Health Sciences Centre. Neighbouring businesses include Tim Hortons, Whole Grain Hearth Bakery, Household Plumbing, Adelaide Motors, ServiceOntario, K&J Leisure and more. (id:46638)
A Team London
Unit 1 - 360-370 Saskatoon Street
London, Ontario
For Lease: Approximately 5,000 sq ft warehouse located on Saskatoon Street in east London one block from amenities including Shoppers Drug Mart, Canada Post, Restaurants, Banking, etc. Existing 10,100 sq ft unit to be demised to Tenant specifications. The space features 15' high warehouse with 12' clear, 1 x 12' overhead door, a welcoming entrance/lobby area, 700 sq ft finished office space and 1 washroom. Fully air conditioned. RO(6) zoning allows Support Offices, Studios, Warehouse Establishments, Business Offices, Service Offices, Professional Offices, Business Service Establishments, Charitable Organization Offices. Lease rate: $12.00 per sq ft, Additional rent: $4.00 per sq ft. (id:46638)
A Team London
360-370 Saskatoon Street
London, Ontario
For Lease: 10,100 sq ft warehouse space located on Saskatoon Street in east London one block from amenities including Shoppers Drug Mart, Canada Post, Restaurants, Banking, etc. The warehouse space features 15' ceiling height with 12' clear, 2 x 12' dock doors and is fully air conditioned. Also includes a welcoming entrance/lobby area, 700 sq ft finished office space and 2 washrooms. RO(6) zoning allows Support Offices, Studios, Warehouse Establishments, Business Offices, Service Offices, Professional Offices, Business Service Establishments, Charitable Organization Offices. Lease rate: $12.00 per sq ft, Additional rent: $4.00 per sq ft. (id:46638)
A Team London
58 Stonehenge Court
London, Ontario
2 storey home with a double garage in northeast London. 3 bedrooms, 2.5 bathroom, finished basement, and a large backyard with deck and gazebo. Main floor features laminate flooring throughout the living room, kitchen, and dining room. Kitchen with quartz countertops and stainless steel appliances. Patio doors leading outside to a large backyard with deck, gazebo, and shed. Convenient powder room near entry. Second floor with 3 bedrooms. Primary bedroom with a walk-in closet and a second set of closets. Recent updates include concrete driveway in 2023, 15 ft x 18 ft deck, and a/c (2024). (id:46638)
Royal LePage Triland Realty
620 Commissioners Road W
London, Ontario
With a lot size of one half acre, this property holds immense potential for future development in this rapid growing area. Includes a 3 bedroom bungalow. Featuring oversized kitchen, recreation room on the lower level, deck and carport Master bedroom with double closet. This property has frontage on an arterial street with convenient access to major highways, shopping and parks. Ample parking. More properties nearby are being proposed for development, with the City moving towards more density. Don't miss the chance to be part of the exciting transformation taking place in this sought-after neighbourhood! The house is tenanted, viewings require 24 hour notice. (id:46638)
Anchor Realty
537 Clarke Road
London, Ontario
This spacious and well-maintained 3-bedroom, 1-washroom ground-floor unit is available for lease. Located in a desirable neighborhood, this unit offers a comfortable living space with modern amenities. Perfect for families or professionals, the unit boasts a bright, open layout with ample natural light throughout. A detached garage adds extra convenience and storage. Located close to schools and amenities ( Argyle Mall, Fanshawe College, restaurants, grocery stores, and bus stops), this home offers both comfort and convenience. Don't miss your chance to lease this gem, book your showing today. (id:46638)
Streetcity Realty Inc.
2096 Coronation Drive
London, Ontario
Welcome to 2096 Coronation dr, located in one of North London's family-oriented neighbourhoods. Banman Developments' "Zuri" model perfectly combines form and function. This home is unique in many ways, but the best parts are the flex room on the main floor that can be used for an office or second separate sitting room, and the second level loft is excellent additional space for the kids playroom/video game room or an office. There is plenty of space for any person/family. Open concept, Bright, featuring 4+1 bedrooms and 3+2 washrooms, only 5 years old with a legal basement apartment for extra income or use as a granny suits. This house has everything a family needs and as always includes the Banman standard finishes such as: engineered hardwood throughout /No carpet, White kitchen and bathroom cabinets with stone counters in the kitchen, powder room and ensuite bath, Hardwood stairs, 9' main floor ceilings, Pot light on the main, gas fireplace in the family room, cement double driveway, as well as upgrades including, Stone exterior, premium windows, Door handles, siding and much more. The main floor features 9-foot ceilings, a beautiful custom kitchen, a gas fireplace, a Gas stove, and stone countertops with kitchen aid appliances. Upstairs 4 Spacious bedrooms with a loft area, a primary with a walk-in closet, and a spa-like ensuite bath with a tiled and glass shower and soaker tub. The professionally finished legal basement with its own Side Entrance includes a bedroom, office/kids room, living room, kitchen, and 2 full washrooms with laundry. Legal basement apartment(2025). Spent over 90k and with plenty of storage. Deep lot (37.40x131.07) fully fenced with a deck for your enjoyment. Close to all major amenities, UWO, Aquatic Centre, Walmart, Canadian Tire, Schools, place of worship, a park, and walking distance to Hyde Park Shopping Mall. Don't miss out on this wonderful opportunity to own your dream home in North London! Act fast! Book your showing today! (id:46638)
RE/MAX Centre City Realty Inc.
6378 Heathwoods Avenue
London, Ontario
BUILD YOUR DREAM HOME! VISIT OUR SALES MODEL @ 6370 HEATHWOODS AVE OPEN EVERY SUNDAY 2-4PM and take a tour of one of our fine homes! Approx 2354 sqft Modern open concept 4 bedrm, 2.5 baths with HUGE outdoor living space on second floor, plus SECOND entrance to basement at side of model. Add an optional finished basement for $40,000 (hst included). Special touches in this home include the foyer custom wall treatment! Great room boasts lots of room for entertaining and modern fireplace with oversized tile surround. The kitchen features COMPLIMENTARY APPLIANCE PACKAGE with a large breakfast bar island, pantry cupboard, stainless range hood fan, white backsplash, and upgraded quartz counter tops. Main floor laundry with sink and upper and lower cabinetry and WASHER/DRYER INCLUDED. 2pc bath for convenience. Both levels feature rich hardwoods throughout except laundry and baths. Upper level has 4 nicely sized bedrooms. Primary has vaulted ceilings, and walk in closet, 5pc ensuite with freestanding tub, and a glass shower with tiled walls. Accompanying bedrooms with double closets and bedrm 2 has cheater access to 4pc bath. Hallway access to full front balcony and home office area! Lots of room to relax and enjoy outdoor living! (29ft wide). EASY TO VIEW! Call for apt or visit open house. 7 year Tarion Warranty included. Other lots and plans available. Finish your basement and enjoy a 5th bedroom, additional bath and family room all included!!!!!! Custom build your dream home at no extra "design" costs! NOTE: The home shown is sold - but we have a few lots left to rebuild to with your selections!! (id:46638)
Sutton Group - Select Realty
168 Arbour Glen Crescent
London, Ontario
Lots of upgrades in this two level-2 bedroom townhome! Unit will be freshly painted. A new kitchen (cabinets, countertop, sink and faucet, and backsplash) will be installed as well as new laminate floors on main. Spacious combination living and dining room with cozy gas fireplace and easy-care wood laminate floors.Functional galley kitchen with newer counter tops, lighting, taps and sink. Recently updated bathroom with vaulted ceiling and skylight for an abundance of natural light.In suite laundry and plenty of storage on the lower level. Fully fenced patio, perfect for BBQ and to enjoy the summer. Excellent location steps from the Thames River and the Thames Valley trail, bus routes, and shopping at Northland Mall. One parking spot (assigned) and one extra may be available at $40 per month with a pass. $ 1,995.00 + utilities (water included in rent). Electric heat with supplemental gas fireplace on main.This one wont last! (id:46638)
RE/MAX Centre City Realty Inc.
10 - 2030 Meadowgate Boulevard
London, Ontario
Well-Established Asian Restaurant. Prime Location: Highbury Ave S & Commissioners Rd E, Provide service of take-away, delivery and catering. Including all the kitchen equipment. Key Details: Size: 1,227 sq.ft. Smartly designed for smooth kitchen flow & customer service. Rent: Approx. $4,249/month (TMI Included) Lease Terms: 5-Year Initial Term + 5-YearRenewal Option, Business Highlights: Turnkey Ready Step in and start operating from day one Diverse Revenue Streams Take-out, delivery, and catering capabilities. Established Reputation Long-standing clientele and repeat business. Fully Equipped Includes a high-capacity walk-in cooler, professional prep stations, and premium-grade kitchen appliances. Chefs Dream Kitchen Includes:18-Foot Commercial Hood System Supports high-volume cooking Two Commercial Burners Built for large-scale meal prep and catering10-Foot, 4-Burner Chinese Wok Station Perfect for fast-paced Asian cuisine production Tava Plate & Oven Ideal for grilling and traditional Indian food preparation Spacious Layout Efficiently supports multiple chefs without crowding. Why This Location Works: Excellent Visibility Situated in a bustling commercial zone with high daily traffic. Ample On-Site Parking Hassle-free access for patrons and delivery services Ideal for Cloud Kitchen or Catering Hub fully set up for scale and efficiency whether you're expanding your brand, launching a cloud kitchen, or searching for a catering base, this rare opportunity delivers flexibility, value, and a strategic location that works. Serious inquiries only. Contact us today to schedule a private tour and make this culinary gem yours! (id:46638)
Streetcity Realty Inc.

