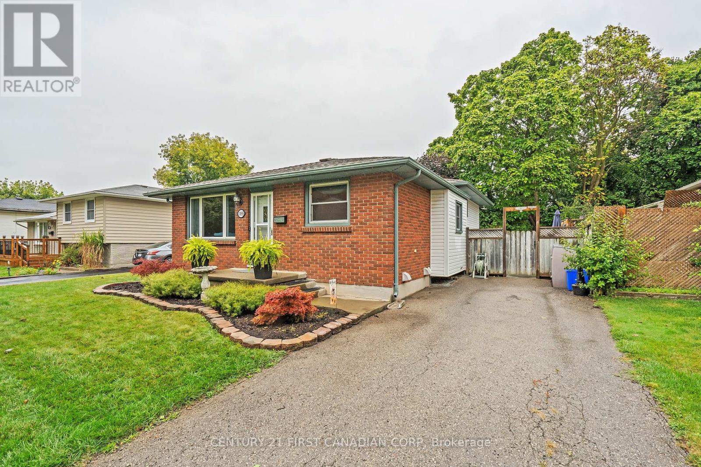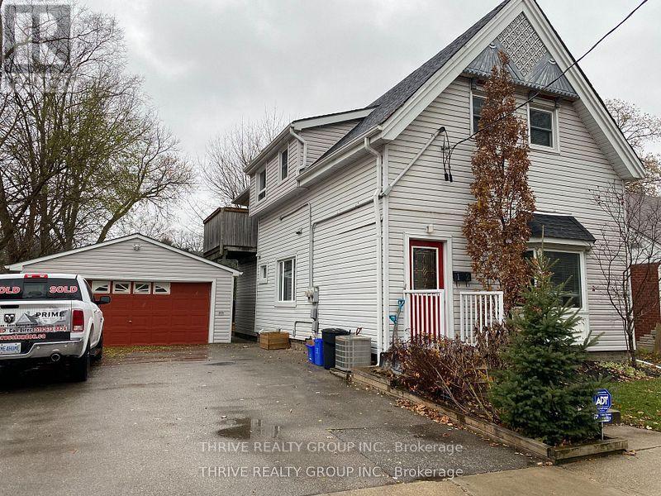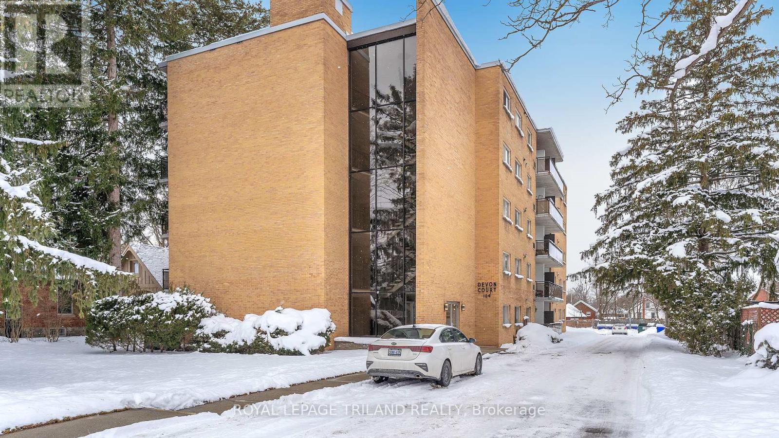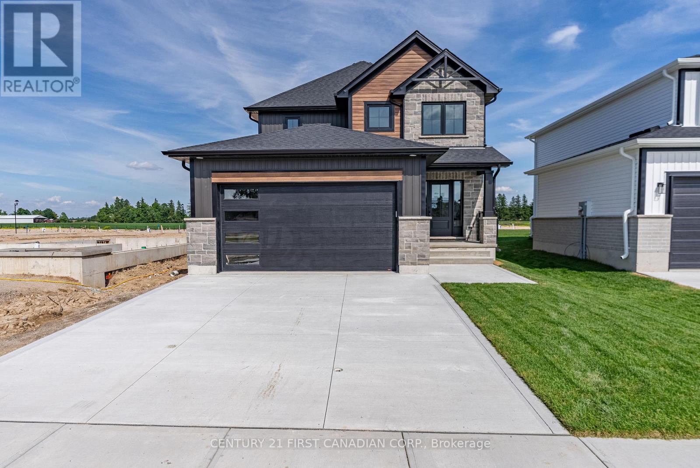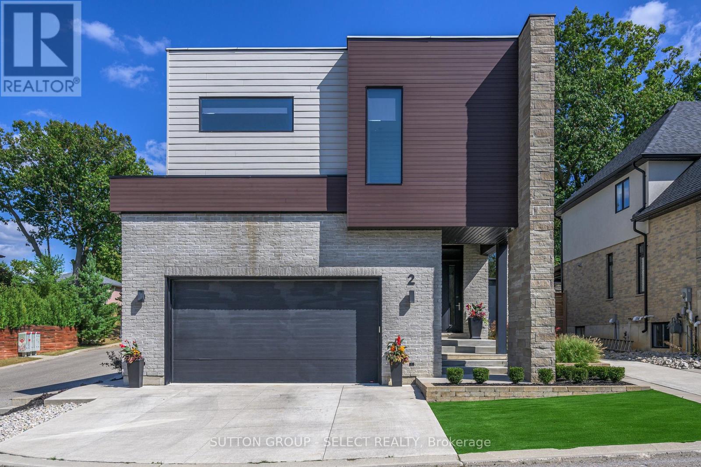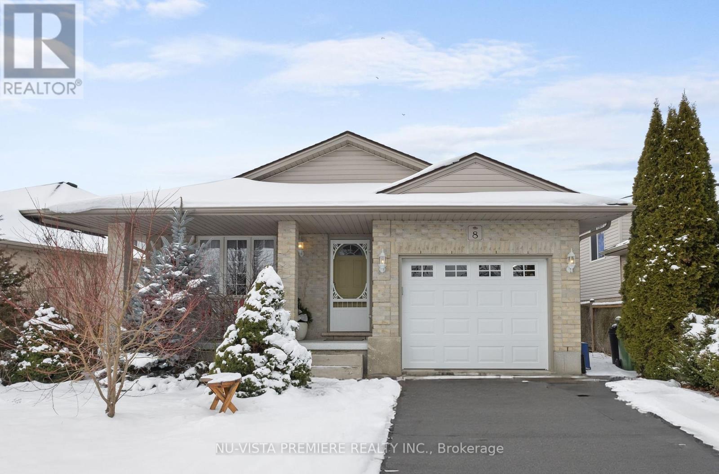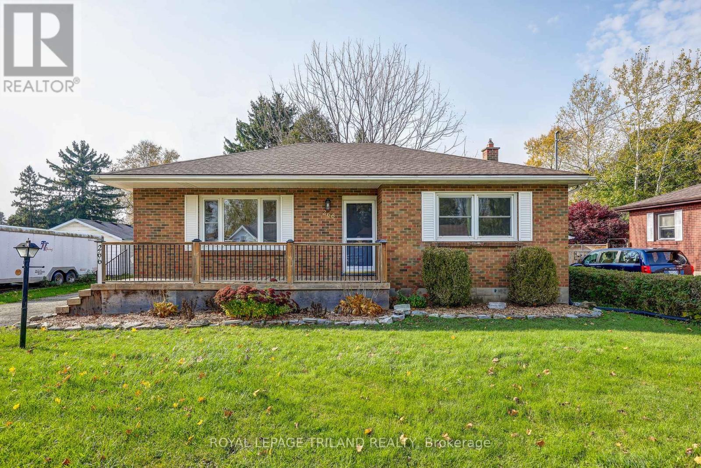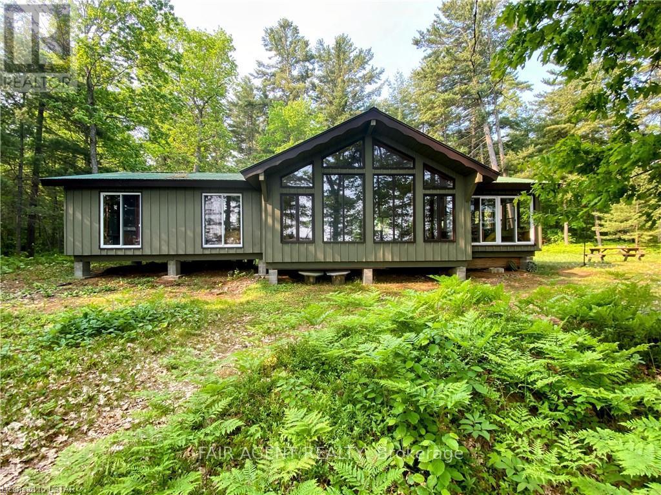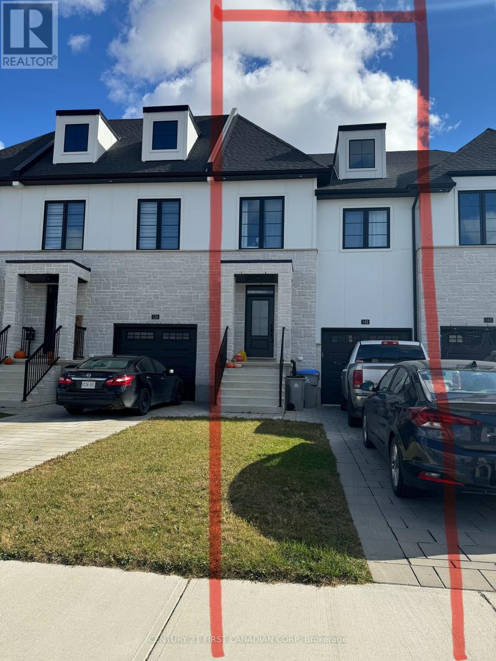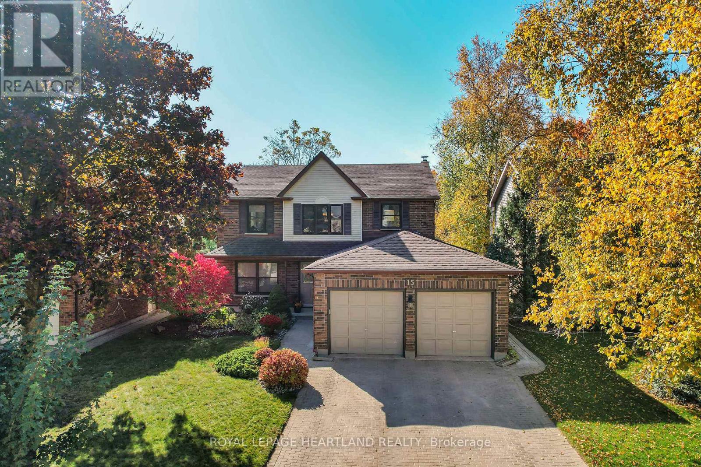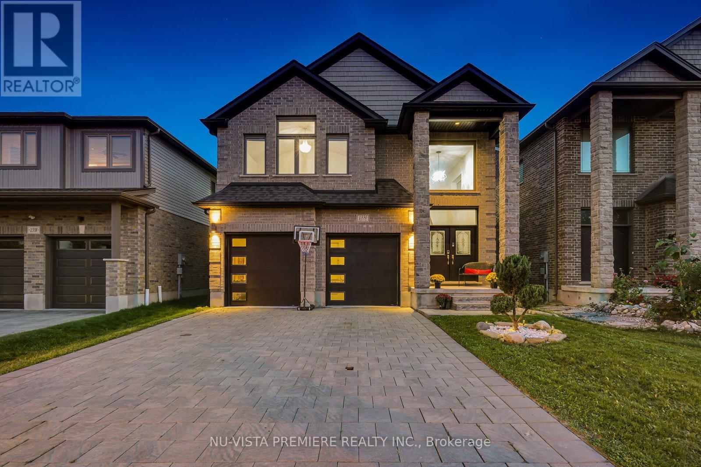10096 Iona Road
Southwold, Ontario
SELF CONTAINED UNIT, MULTI GENERATIONAL LIVING OPPORTUNITY, INCOME POTENTIAL, STUNNING CONVERSION -- Welcome to this extraordinary fully renovated church conversion, where historic charm meets modern elegance. Whether you are looking for a multi-generational living solution, an extra income opportunity or simply a beautiful unique home, this property delivers on all fronts. On the main level, the former main sanctuary is the showpiece of this home and is now a stunning open concept living space featuring a sleek, modern kitchen and a spacious living room. This expansive space features grand, elevated ceilings and is framed by the original stained glass windows that flood the space with natural and colourful light. This home boasts a total of 6 spacious bedrooms and 2.5 baths spaced over the main and upper floors offering plenty of room to use some bedrooms for a yoga studio, playroom or den. Beyond the beauty and history that makes this home special, what sets this property apart is the expansive self contained unit in the lower level. The lower unit offers 2 separate entrances and includes 2 bedrooms, a very large gourmet kitchen, large dining room, and renovated bathroom with walk in shower. Perfect for income generation or multigenerational living! Live on the main with 6 bedrooms and rent the bottom - or live in the lower space and rent the top! This property could pay for itself! This incredible property is nestled in the charming community of Iona Station within minutes to the 401 and has easy access to London and St. Thomas - a short commute to the AMAZON plant and coming soon VOLKSWAGEN BATTERY PLANT. Don't miss the chance to own this remarkable blend of history and modern luxury. (id:46638)
A Team London
1055 Osgoode Drive
London, Ontario
This 3+1 bedroom backsplit offers a bright separate dining room, kitchen with GE Profile appliances (all under 6 years old), and a microwave that's 1 year old (not GE). The finished lower-level family room is perfect for movie nights or extra living space. The home features 1.5 baths, updated insulation, The electrical was updated in 2015, and it has a quiet HVAC and HRV system. The backyard is a standout, with 912 sq ft of concrete (poured in 2020), a storage shed on its own concrete pad, a covered gazebo with removable panels, and a hot tub. The fully fenced yard provides privacy and space for gatherings. There's parking for 2 cars. Pride of ownership is clear in this home. **Above Grade approx. 1079 sq ft / Below Grade approx. 1065 sq ft. **** EXTRAS **** 2nd Sump pump 2015, updated insulation, Fire proof headers, Lennox A/C & Furnace, Fusebox (2015) (id:46638)
Century 21 First Canadian Corp
996 Southport Drive N
Oshawa, Ontario
Have you been searching for a chance to enter the market? Look no further! This immaculately maintained 3 Plus 1 Bedroom, 3.5 Bathrooms, Open Concept kitchen with SS appliances has ample counter space and allows for an easy flow between the rooms, while still providing enough space for an eat-in kitchen, and breakfast bar, Direct Access to Garage from Front Hall. Large Master Bedroom with A Full 4-pc Ensuite And 2 huge Closets. 2nd Floor With 2 Additional Bedrooms, 4-Pc Bath and Large Closets. New Quartz Countertop in Kitchen. Basement with Large Bedroom and Ensuite Bathroom. You'll love having all the space you need to create memories with loved ones. The large windows allow you to look over your spacious yard. The furnace was replaced in December 2023, the Hot Water Tank (Owned) was replaced in December 2023 and the Dishwasher was replaced in December 2023. (id:46638)
Century 21 First Canadian Corp
12 Edith Street
London, Ontario
Turnkey & Licensed Duplex in the core of London. This property has been meticulously maintained and renovated top to bottom over the past few years. The Main unit offers 2 Bedrooms + Den with an open concept layout and a walkout to the new large deck in the private backyard. The Upper unit offers 2 Bedrooms with an open concept layout and a private deck off of the living room. Both units have separate in-unit laundry as well as ALL SEPARATE UTILITIES. Plenty of parking with a double wide private driveway plus a double detached garage. The detached garage/ shop has its own Hydro Panel and can possibly be rented out for extra cashflow. Close to all amenities and walking distance to DT this property has not seen a vacancy in over 10 years. Large Lot with detached garage which may offer a potential Additional Residential Unit. This property is located close to Riverside Dr & Wharncliffe Rd. (id:46638)
Thrive Realty Group Inc.
9 Twynstra Street
North Middlesex, Ontario
TO BE BUILT // Welcome to the Payton Model Built by VanderMolen Homes, Inc., this home showcases a thoughtfully designed open-concept layout, ideal for both family gatherings and serene evenings at home. Featuring a contemporary farmhouse aesthetic, the home seamlessly blends modern elements, such as two-toned kitchen cabinets and light quartz countertops, with timeless charm, evident in its dark exterior accents and inviting interior color palette. Spanning just over 1,500 square feet, this home offers ample living space, with the family room effortlessly flowing into the dinette and kitchen, extending to the covered back deck. The main level is further complemented by a convenient two-piece powder room and a dedicated laundry room. Upstairs, the modern farmhouse theme continues in the primary bedroom, featuring vaulted ceilings, a sleek ensuite with contemporary fixtures, and a generously sized walk-in closet. Completing the upper level are two additional bedrooms, sharing a well-appointed full bathroom, ensuring comfort and convenience for the entire family. Additional features for this home include: High energy-efficient systems, 200 Amp electric panel, sump pump, concrete driveway, fully sodded lot, covered rear patio (10ftx20ft), separate entrance to the basement from the garage, basement kitchenette and bathroom rough-ins. Ausable Bluffs is only 20 minute away from north London, 15 minutes to east of Strathroy, and 25 minutes to the beautiful shores of Lake Huron. Taxes & Assessed determined. Value yet to be determined. Please note that pictures and/or virtual tour are from the upgraded Payton model and finishes and/or upgrades shown may not be included in base model specs. (id:46638)
Century 21 First Canadian Corp.
7 Sheldabren Street
North Middlesex, Ontario
TO BE BUILT - The Payton Model by VanderMolen Homes. Welcome to 7 Sheldabren Street, nestled in the picturesque town of Ailsa Craig, Ontario, within our newest subdivision, Ausable Bluffs. This home showcases a thoughtfully designed open-concept layout, ideal for both family gatherings and serene evenings at home. Spanning just over 1,500 square feet, this home offers ample living space, with the family room effortlessly flowing into the dinette and kitchen. The main level is further complemented by a convenient two-piece powder room and a dedicated laundry room. Upstairs, you will find a primary bedroom with an ensuite and a generously sized walk-in closet. Completing the upper level are two additional bedrooms, sharing a well-appointed full bathroom, ensuring comfort and convenience for the entire family. Ausable Bluffs is only 20 minute away from north London, 15 minutes to east of Strathroy, and 25 minutes to the beautiful shores of Lake Huron. Taxes & Assessed Value yet to be determined. Please note that pictures and/or virtual tour are from the upgraded Payton model located at 52 Postma Crescent, Ailsa Craig and finishes and/or upgrades shown may not be included in base model specs. (id:46638)
Century 21 First Canadian Corp.
6 Thorne Avenue
London, Ontario
Welcome home! This stunning property features 5 spacious bedrooms and 2 full bathrooms, perfect for families of all sizes. Step inside to discover a beautifully updated main floor, showcasing new hardwood flooring throughout. The heart of the home is the brand-new kitchen, complete with stainless steel appliances, seamlessly flowing into the open-concept living and dining area ideal for entertaining. The main floor boasts three sizeable bedrooms and 4-pc bath. The lower level offers a fully finished basement with direct access from the home's side door offering the perfect potential for a secondary apartment. Enjoy a large rec. room with new carpeting, a cozy bar area, and two additional bedrooms perfect for guests or a home office. The updated 3-pc bathroom and laundry area complete this lower level. Outside, the landscaped backyard offers a peaceful oasis, fully fenced for privacy and safety. (id:46638)
Blue Forest Realty Inc.
3 - 1318 Highbury Avenue N
London, Ontario
The perfect townhouse at $449,900 is in the eye of the beholder or many beholders, so if you are not ready to buy a three-bedroom, updated four-piece bathroom with a two-piece powder room, and a covered carport in a 91-unit townhouse community in North-East London, then read no further. In the Oxford dictionary, perfect means having all the required or desirable elements, qualities, or characteristics as good as possible. Five appliances included! So, getting back to this fully updated move-in condition townhouse with low condo fees of approximately $295.00 per month and taxes at $165.17 per month, a 2022 gas furnace and air conditioner, an electric wall fireplace, and a finished recreation or games room in the basement, we are getting close to perfect for the buyer who wants to keep their monthly expenses low, feel more than comfortable and safe, and be more than willing to have quests over! What about the patio door exit to a custom deck complete with a canopy gazebo, BBQ, and ten-foot offset canopy umbrella? Walking distance to grocery and drug stores, restaurants, service providers and Fanshawe College, a twenty-minute bus ride to Western. The owner has taken immense pride in ownership for years and shows it with warm paint choices, decor and updates. Perfect for first-time buyers or retirees, why not book your showing before someone else snaps up this move-in condition gem? (id:46638)
Sutton Group Preferred Realty Inc.
2 Postma Crescent
North Middlesex, Ontario
TO BE BUILT - Welcome to ""The William"" model a beautifully designed 2-bedroom bungalow from Parry Homes, featuring 1,473 sqft of spacious living. This home offers an inviting open-concept layout, complete with a custom kitchen with a generous island, a designated dining area with access to the covered back patio and a stunning great room with a cozy gas fireplace. Enjoy the convenience of main floor laundry and a well-appointed main bathroom. The primary bedroom includes a luxurious ensuite with a spacious shower, double sinks, and a walk-in closet. The second bedroom provides flexibility, easily serving as a home office. Ideal for young professionals, small families, or empty nesters, ""The William"" showcases excellent curb appeal and includes an attached 2-car garage with convenient mudroom access. Please note that renditions, virtual tours, and photos of previously built models are for illustrative purposes only, and construction materials and finishes may vary. Some images have been virtually staged as indicated. Taxes and assessed value are yet to be determined. (id:46638)
Century 21 First Canadian Corp.
54 Postma Crescent
North Middlesex, Ontario
Welcome to 54 Postma Crescent, this charming 2-bedroom bungalow is located in the beautiful town of Ailsa Craig. Built by VanderMolen Homes, the Paxton Model features a bright, open-concept living area perfect for modern living and entertaining. Enjoy the convenience of main floor laundry and relax on the covered back porch. The well-designed layout includes 2 bathrooms, with the primary suite offering comfort and privacy. The unfinished basement presents a fantastic opportunity for customization, complete with a rough-in for a kitchenette and a 3-piece bath. Access the basement through a separate entrance from the garage, adding convenience and flexibility. This property combines comfort and potential in a picturesque setting, making it an ideal place to call home. Additional features for this home include High energy-efficient systems, 200 Amp electric panel, sump pump, paver stone driveway, fully sodded lot. Ausable Bluffs is only 20 minutes away from north London, 15 minutes to east of Strathroy, and 25 minutes to the beautiful shores of Lake Huron.*Virtual tour are for illustration purposes only, and construction materials may be changed. (id:46638)
Century 21 First Canadian Corp.
21 Hamilton Street
North Middlesex, Ontario
UNDER CONSTRUCTION - Home located in Ausable Bluffs, the newest subdivision in the serene and family-friendly town of Ailsa Craig, ON. Colden Homes Inc is proud to present The James Model, a great starter 1 storey home that boasts 1,350 square feet of comfortable living space with a functional design, high quality construction, and your personal touch to add, this property presents an exciting opportunity to create the home of your dreams. The exterior of this home will have an impressive curb appeal and you will have the chance to make custom selections for finishes and details to match your taste and style. The main floor boasts a spacious great room, seamlessly connected to the dinette and the kitchen. The main floor also features a 2-piece powder room and a laundry room for convenience. The kitchen will be equipped with ample countertop space, and cabinets from Caseys creative kitchens. The primary suite is destined to be your private sanctuary, featuring a 3-piece ensuite and a walk-in closet. An additional bedroom and a full bathroom, offering comfort and convenience for the entire family. Additional features for this home include High energy-efficient systems, 200 Amp electric panel, sump pump, concrete driveway, fully sodded lot, and basement bathroom rough-in. Ausable Bluffs is only 20 minutes away from north London, 15 minutes to east of Strathroy, and 25 minutes to the beautiful shores of Lake Huron. *Rendition are for illustration purposes only, and construction materials may be changed. Please note that photos and/or virtual tour are from a previous model and some finishes and/or upgrades shown may not be included in standard spec. Taxes & Assessed Value yet to be determined. (id:46638)
Century 21 First Canadian Corp.
119 Sheldabren Street
North Middlesex, Ontario
TO BE BUILT - The Tysen Model by Parry Homes, starting at $599,900.00. Welcome to 119 Sheldabren Street, nestled in the picturesque town of Ailsa Craig, Ontario, within our newest subdivision, Ausable Bluffs. This home showcases a thoughtfully designed open-concept layout, ideal for both family gatherings and serene evenings at home. Spanning just over 1,500 square feet, this home offers ample living space, with the family room effortlessly flowing into the dinette and kitchen.. The main level is further complemented by a convenient two-piece powder. Upstairs, you will find a primary bedroom with an ensuite and a generously sized walk-in closet. Completing the upper level are two additional bedrooms, sharing a well-appointed full bathroom, ensuring comfort and convenience for the entire family. Ausable Bluffs is only 20 minute away from north London, 15 minutes to east of Strathroy, and 25 minutes to the beautiful shores of Lake Huron. Taxes & Assessed Value yet to be determined. Please note that pictures are from the Standard Tysen model located at 50 Postma Crescent, Ailsa Craig and finishes and/or upgrades shown are not included in base model specs. (id:46638)
Century 21 First Canadian Corp.
116 Sheldabren Street
North Middlesex, Ontario
TO BE BUILT - The popular 'Zachary' model sits on a 50' x 114' lot with views of farmland from your great room, dining room & primary bedroom. Built by Parry Homes, this home featuring a stunning 2 storey great room with 18 ceilings & gas fireplace, large custom kitchen w/ quartz counters, island, & corner pantry. French doors lead to a front office/den. 9' ceilings and luxury vinyl plank flooring throughout the entire main floor. On the second floor you will find a beautiful lookout down into the great room, along with 3 nice sized bedrooms and the laundry room. Second floor primary bedroom features trayed ceilings, 4pc ensuite with double vanity & large walk-in closet. 2 more bedrooms, 4 pc bathroom & a laundry room completes the 2nd floor. Wonderful curb appeal with large front porch, concrete driveway, and 2-car attached garage with inside entry. Conveniently located just 20 minutes from London and 30 minutes to the shores of Grand Bend. Please note that photos and/or virtual tour is from a previous model and some finishes and/or upgrades shown may not be included in standard spec. Visit our model homes at 48 and 54 Postma Crescent in Ailsa Craig. ZACHARY MODEL located at 44 Greene Street, Exeter (id:46638)
Century 21 First Canadian Corp.
338 Windermere Road
London, Ontario
Welcome to this large home, situated at 338 Windermere Rd on a large 60 by 115 foot lot located in desirable north London steps from University Hospital and Western University. It is almost impossible to be closer to the university grounds. Recently updated with new kitchen, flooring and paint. This home offers tons of space with every bedroom being over sized and 4 full bathrooms. The large living room and family offer plenty of space for gatherings. The new modern kitchen with quartz counter tops leads to dinning room. Main floor laundry and laundry hook ups in the basement and 4 entrances into the home with 2 staircases allows for flexibly and many options for the home. The double drive with extra parking along the side of home allows for access to a private backyard and parking for 5 cars. Book a showing and see all the possibilities with this property. This home is also located along the London Ontario Transit corridor, book your showing for all details. Call now, and don't miss this opportunity. (id:46638)
Agent Realty Pro Inc
104 Devonshire Avenue
London, Ontario
Welcome to your new home! This bright and spacious apartment offers a blend of comfort, convenience, and modern living in the heart of Old South London, Ontario.Features You'll Love:Spacious Layout: Well-designed floor plan with ample natural light and room to make it your own.Updated Interior: Freshly painted walls, modern fixtures, and well-maintained flooring for a move-in-ready experience.Convenience at Your Doorstep: Located near schools, parks, shopping centers, and public transportation for easy access to everything you need.On-Site Parking: Optional parking available for residents.Secure Building: Enjoy peace of mind with secure entry and friendly neighbors.Additional Details:Availability: Ready for immediate occupancy.Lease Terms: Flexible lease options to suit your lifestyle.Utilities: [Include any information about included/excluded utilities, e.g., ""Heat and water included; tenant responsible for hydro.""]Pet Policy: [State the pet policy, e.g., ""Pets welcome with restrictions.""]Whether you're looking for a place to start fresh or a cozy home to settle in, 204-104 Devonshire Ave has everything you need.Contact Us Today!Schedule your private viewing by calling [Insert Contact Number] or emailing [Insert Email Address]. Don't miss out this unit won't stay on the market for long! (id:46638)
Royal LePage Triland Realty
36 Postma Crescent
North Middlesex, Ontario
TO BE BUILT - Colden Homes Inc is pleased to introduce The Dale Model, a thoughtfully designed 2-storey home perfect for modern living, offering 1,618 square feet of comfortable space. Crafted with functionality and high-quality construction, this property invites you to add your personal touch and create the home of your dreams. With an exterior designed for striking curb appeal, you'll also have the opportunity to customize finishes and details to reflect your unique style. The main floor includes a spacious great room that flows seamlessly into the dinette and kitchen, along with a convenient 2-piece powder room. The kitchen provides ample countertop space and an island, ideal for everyday use. Upstairs, you'll find three well-proportioned bedrooms, including a primary suite that serves as a private retreat with a 3-piece ensuite and a walk-in closet. The two additional bedrooms share a 4-piece bathroom, ensuring comfort and convenience for the entire family. Additional features for this home include Quartz countertops, High energy-efficient systems, 200 Amp electric panel, sump pump, concrete driveway and a fully sodded lot. Ausable Bluffs is only 20 minutes away from north London, 15 minutes to east of Strathroy, and 25 minutes to the beautiful shores of Lake Huron. *Please note that pictures and/or virtual tour are from a previously built home & for illustration purposes only. Some finishes and/or upgrades shown may not be included in base model specs. Taxes & Assessed Value yet to be determined. (id:46638)
Century 21 First Canadian Corp.
115 Sheldabren Street
North Middlesex, Ontario
TO BE BUILT - Welcome to the Vega built by Starlit Homes featuring 2-Bedroom 2-bath farmhouse-inspired bungalow, where rustic charm meets modern elegance. This home features an open-concept living space with optional vaulted ceilings in the great room, offering an airy and spacious feel ideal for entertaining or cozy evenings in. With 9-foot ceilings throughout, every room feels bright and expansive. The kitchen seamlessly flows into the dining and living areas, perfect for gatherings and day-to-day living. The bedrooms are well-sized, providing a serene retreat with ample closet space. A perfect blend of style and functionality, this bungalow offers comfort, sophistication, and timeless appeal. Net Zero Homes coming soon!! inquire for details. The Vega by Starlit Homes - To be Built / Rendition is for illustration purposes only, & construction materials may be changed. Taxes & Assessed Value yet to be determined. MODEL HOMES available for viewing at 15 and 17 Sheldabren Street. (id:46638)
Century 21 First Canadian Corp.
38 Postma Crescent
North Middlesex, Ontario
UNDER CONSTRUCTION - Introducing ""The Marshall"" built by Colden Homes located the charming town of Ailsa Craig. This home offers 1,706 square feet of open concept living space. With a functional design and modern farmhouse aesthetics this property offers a perfect blend of contemporary comfort and timeless charm. Large windows throughout the home flood the interior with natural light, creating a bright and welcoming atmosphere. The main floor features a spacious great room, seamlessly connected to the dinette and the kitchen, along with a 2 piece powder room and convenient laundry room. The kitchen offers a custom design with bright two-toned cabinets, a large island, and quartz countertops. Contemporary fixtures add a modern touch, while a window over the sink allows natural light to flood the space, making it perfect for both everyday use and entertaining. Upstairs, the second floor offers three well-proportioned bedrooms. The primary suite is designed to be your private sanctuary, complete with a 4-piece ensuite and a walk-in closet. The other two bedrooms share a 4-piece full bathroom, ensuring comfort and convenience for the entire family. Ausable Bluffs is only 25 minutes away from north London, 20 minutes to east of Strathroy, and 30 minutes to the beautiful shores of Lake Huron. Taxes & Assessed Value yet to be determined. Please note that pictures and/or virtual tour are from the upgraded Marshall model and finishes and/or upgrades shown may not be included in base model specs. (id:46638)
Century 21 First Canadian Corp.
589 Victoria Street
London, Ontario
Old North is calling you! Make this home your own with your imagination and finishing touches. 3 bedrooms and a full bathroom upstairs for your enjoyment. The full basement is partially finished, giving you a den for activities plus amazing storage space! Energy efficient Heat pump ('23) does primary heating and cooling with gas furnace for supplementary heating. 40 year shingles on roof done around 2012. Detached garage/workshop provides space for storage and hobbies. Fenced and landscaped backyard will wow you with master planned gardens containing rare and semi-rare hostas and plants to attract pollinators. Large trees provide shade and surrounds you by nature. Relax and BBQ on your private deck, surrounded by paving stone pathways. Appliances, snowblower and lawnmower all stay! Close to grocery stores, restaurants, LTC transit, medical, schools and many other amenities! Make Old North your New Neighbourhood! (id:46638)
Keller Williams Lifestyles
2 - 567 Rosecliffe Terrace
London, Ontario
Bold. Seductive. Unapologetically Luxe Westmount Living. Modern architecture meets Hollywood glamour. This 4,677 sq. ft. executive home dares to make a statement, w/3,500 sq. ft. of high-impact design on 1st & 2nd floors + an 1,177 sq. ft. lower-level apartment that turns heads.Outside, the backyard is pure seduction. A plunge pool shimmers beside a kids' splash pool, surrounded by sleek patios a steel-roof cabana with bar, built-in BBQ. Lush? Always. The maintenance-free artificial turf keeps it effortlessly polished, front to back. Inside, 10-ft ceilings create a bold canvas for dramatic design. The family room ignites conversation w/ a ribbed wood wall, soaring 18-ft vaulted ceiling, sleek fireplace. A sculptural glass/metal staircase draws you to the open-concept kitchen/living room with seamless integrated appliances, sleek white cabinetry, custom banquette, elongated bar, & gas cooktop, all bathed in natural light & merging into a comfortable gathering space w/ gas fireplace. A wall of glass blurs the line between indoors and the captivating outdoor retreat.Upstairs, the mood intensifies. A glass-walled gym drenched in sunlight creates an expansive, airy room to focus on your well-being. The primary suite is pure indulgence spa-worthy 5-piece ensuite framed in glass, a gorgeous wet room encompassing soaker tub & shower. 3 additional bedrooms offer private ensuite access. Chic, efficient 2nd floor laundry w/twin systems. Downstairs, the lower level is a vibe all its own open-concept kitchen/living space, media den, bedroom w/ eye-catching feature wall & 3-piece cheater ensuite. A study nook adds versatility. The unit opens onto private side yard. Bonus: concrete slab with R/Is for gas, hydro, water, plumbing, and sound is poised for transformation into a private office, luxe cabana, or guest suite. parking for 5. Luxury, low maintenance & flex for extended family, home office or income potential. Neighbourhood fees cover snow removal & common area maintenance. **** EXTRAS **** water heater, tv wall mount brackets, garage door remote controls, bathroom mirrors (id:46638)
Sutton Group - Select Realty
8 Linden Lane
St. Thomas, Ontario
Discover the perfect blend of comfort and modern living in this charming 3 plus 1 bedroom, 2-bathroom bungalow, nestled in a serene cul-de-sac in St. Thomas. This home is an ideal sanctuary for families, retirees, or anyone just seeking a peaceful retreat. The open-concept kitchen and dining area provide a welcoming space for family meals and entertaining guests and also features direct access via sliding doors to a beautiful covered back deck, perfect for enjoying your morning coffee or evening gatherings. Enjoy the privacy and security of the fully fenced back yard, with plenty of storage space in the new 10 x 12 garden shed with high ceilings. The fully finished basement offers a large rec room/family room as well as a separate bonus room that could be used as a home office, play room, or guest suite. The basement bathroom has been recently renovated and features a brand-new large walk-in shower for added convenience. This delightful bungalow boasts a single-car garage and double wide laneway, ensuring plenty of parking space for your vehicles. Added features and recent updates include new gas furnace (2019), newer owned hot water tank (less than 3 yrs), newer washer and dryer (2 years old), asphalt shingled roof (2018), and newer stove (2 years old). This lovely bungalow is a rare find and ready for its new owners. Act quickly, this gem won't last long! (id:46638)
Nu-Vista Premiere Realty Inc.
618 Emery Street E
London, Ontario
BASEMENT UNIT FOR LEASE! ATTENTION RENTERS! Welcome to 618 Emery Street E, a charming all-brick bungalow located in the desirable Old South area, just minutes from Wortley Village and a variety of amenities. This move-in-ready basement apartment is available for lease immediately, offering a spacious and freshly updated living space. The unit features a large 1-bedroom, family room, kitchen, and a 4-piece bathroom. Freshly painted throughout, the apartment is clean, bright, and inviting. Additionally, the lower level includes a fire-rated ceiling with a 3-inch Safe and Sound barrier for added safety and soundproofing. Enjoy the privacy of your own backyard!Lease is $1,700 ALL INCLUSIVE. Don't miss out on this fantastic opportunity! (id:46638)
Blue Forest Realty Inc.
3129 Sandcliffe Court
Burlington, Ontario
Welcome to this Gorgeous Home! Nestled on a quiet court in the prestigious Headon Forest neighborhood, this stunning 3-level detached backsplit offers 3 spacious bedrooms and 2 fully updated bathrooms with granite and custom cabinetry. Boasting over $100K in recent upgrades, the home features a custom gourmet kitchen with soapstone countertops, KitchenAid stainless steel appliances, a large island, and a gorgeous stone backsplash. The bright, open-concept main floor includes hand-scraped hardwood, California shutters, and a formal dining area with a built-in buffet. The lower level adds a cozy family room with a fireplace, a large rec room with custom storage, and inside garage access. Professionally landscaped front and backyards with stamped concrete patios and a new Gazebo are perfect for entertaining in the private backyard. Additional upgrades include new flooring, new smart LED lights, new insulated garage door with smart opener system, New stucco on the back and sides of the house, an owned water softener, reverse osmosis system, New roof and many more (list attached to the pictures). Close to parks, trails, top-rated schools, and shopping, this home is move-in ready to Enjoy all these great features! **** EXTRAS **** Freezer, electric heat, Tesla charger, and ford charger in the garage. (id:46638)
RE/MAX Centre City Realty Inc.
30 - 1820 Canvas Way
London, Ontario
4 years new detached house, more than 2400 SQFT living space (1887 sqft above grade + 650 sqft finished basement), 3+1 bedrooms, 3.5 bathromms, fully finished basement. The entrance has a good-sized foyer with high ceiling, leading to an open concept modern main level with upgraded engineered hardwood floor.9 feet ceiling in main level. Living room has oversized windows offering a great view of the backyard andplenty of natural light. Kitchen with quartz counter tops . Hardwood staircase with a glass panel railing.Second level has a large master bedroom with luxurious ensuite bathroom, a large covered balcony and alarge walk-in closet. Two other generous sized bedrooms with large closet share another full bathroom. Full finished basement with lookout windows has a spacious family room, a bedroom and a 3-piece bathroom.Close to Masonville Mall, Western University and YMCA. Very low condo fee $129.35/month. (id:46638)
Century 21 First Canadian Corp
20 Dow Road
London, Ontario
Welcome to this beautiful bungalow located at 20 Dow Rd, nestled on a quiet street in Westminster. It's conveniently close to a variety of amenities, including stores, schools, a splash park, and more. This detached freehold home features 3 bedrooms and 1.5 bathrooms, a finished basement, and a private backyard that boasts an in-ground pool, along with a gazebo and deck perfect for gatherings with family and friends. The property backs onto Osgoode Drive Park, allowing you to open the back gate and enjoy additional space for outdoor activities. The main open-concept level includes solid flooring throughout, leading to a lovely kitchen and dining area with oak cabinets, creating a wonderful space for family meals and sharing the day's experiences. Spend your evenings in the cozy living room, which is filled with natural light thanks to the bay window. The three bedrooms provide ample space for everyone, with the option to use one as a home office. Head downstairs to find a bar area and an additional family room featuring a gas fireplace, which is ideal for setting up a theater room with a warm atmosphere and plenty of storage space. This fantastic starter home is situated near White Oaks Mall, a hospital, and offers easy access to the highway. Don't miss out, book your private showing today! (id:46638)
Sutton Group - Select Realty
1962 Kilgorman Way
London, Ontario
Exceptional quality, timeless design, & a remarkably private 2/3 acre lot backing onto green space & a tranquil pond. Driving into Bournewood Estates this classic stone & brick beauty is set back on an expansive emerald lawn accented with perennial gardens & evergreens. The covered front entry opens to a canvas of rich Walnut hardwood & light infused principal rooms, California shutters and eye-catching views of the deep, treed backyard. Offering approx. 4000 sq. ft above grade + another 1200 sq ft finished in the lower level, this floor plan enjoys spacious rooms & high functioning design. The main floor features a gorgeous living room, anchored by a ceiling height natural stone surround with antiqued mirror curio cabinetry & coffered ceilings, that extends into a large, eat-in kitchen with extensive built-ins, contrast cabinetry, a large walk-in pantry, leathered granite centre island and a breakfast room rotunda encircled by windows. A private study with cathedral ceiling and built-in cabinetry sits to the left of the front foyer; to the right -a separate dining room accessing an extended butler's pantry. A designer powder room and beautiful mudroom complete the main floor. The second floor features 4 large bedrooms each with ensuite access including a generous primary suite with 5-piece ensuite & large walk in closet, princess suite w/4-piece ensuite & 2 additional rooms sharing a 5-piece ensuite. 2nd floor laundry. The finished lower level adds another full washroom and a large finished rec room with easy option for 5th bedroom + lot of storage space. Full width deck off of the kitchen offers room to lounge and dine comfortably while overlooking the fully fenced back yard with loads of space to kick a ball or pitch a volleyball net - big enough for a pool without losing play space. Treed perimeter promises increasing privacy over the years. Soft White Pines adorn the back of the property. Oversized 3 car garage offers additional storage space. (id:46638)
Sutton Group - Select Realty
436 Dorinda Street
London, Ontario
Charming license up/down duplex in the heart of Old East Village! Steps to coffee shops, Western Fair Market, craft breweries, Boyle community centre, playground, transit links and more. Solid brick home features a bright one bedroom on the main, and an upper unit occupied by reliable, professional tenants who would like to stay. Vacant main floor unit provides an opportunity for an owner - occupied home with mortgage helper, or bring your own tenants. Upper unit is currently used as a one bedroom but could easily be converted to a two bedroom. This house also has the potential to be converted back to a single family home. Large main floor bathroom has plenty of space for a tub or in-suite laundry. Parking in back for two vehicles, with ample storage, shared laundry and sprinkler system in basement, good sound separation, and large covered front porch all add value to the property. Recent updates include new central air in June 2024 and new metal roof in 2018. (id:46638)
Streetcity Realty Inc.
266 Alma Street
St. Thomas, Ontario
Brick Bungalow with Beautiful curb appeal and Detached Garage on a gorgeous 60' x 179' treed lot located in a desirable, quiet neighbourhood close to Waterworks Park and Schools. Interior includes a Spacious and Bright Living room with gas fireplace and Hardwood Floors, formal Dining Room, Kitchen with an amazing view of the sprawling backyard, 2 Bedrooms and One 4 Piece Bathroom upstairs with an additional room currently being used as a Bedroom/Office and 4 piece Bathroom downstairs as well as Laundry, Rec room and Utility area. Fully Fenced Backyard and Plenty of Parking for the Family and Guests. Recent update include New Kitchen Appliance (2024), New Hot Water tank (2024), New Quartz Kitchen Counter Tops (2024), New Garage Roof Shingles (2024), Freshly painted and Refinished Hardwood Floors (2024), New Furnace ( 2025 ) (id:46638)
Royal LePage Triland Realty
708 Leroy Avenue
London, Ontario
Welcome to 708 Leroy Ave. Located on a quiet street, this 1 1/2 story home offers living room with gas fireplace, formal dining room, remodeled kitchen, bedroom/den and 2 pc bath. Second floor is home to two generous sized bedrooms with walk in closets and a 4 pc bath. Basement has finished rec room and plenty of storage. Large 3 season sunroom overlooking the inground pool and private backyard. Main floor staircase to second floor and second floor offer hardwood flooring under the carpet. Located near all amenities including shopping, schools, restaurants and much more. Pool liner and pool pump replaced within the last month. Kitchen cupboards recently replaced. (id:46638)
Coldwell Banker Power Realty
Lt25 Sandy Island
West Nipissing, Ontario
Located on a the South West Island shore of Sandy Island on Lake Nipissing, directly south of Sturgeon Falls. Family friendly, turnkey retreat with 200 feet of safe sandy beach. Just bring your bathing suit and food. Great for swimming, fishing and boating. Good docking. Walkable lot with blended forest (not rocky). Modern 3 bedroom insulated open concept cottage 1536 Sq. Ft. Sleeps 8 plus a bunky. 3 piece bathroom, utility room, large sun room/dining area, open kitchen and living room area with cathedral ceiling throughout and a large south facing deck. Propane appliances with hot water. Gravity fed water system. Generator. Approved legal septic. Sleep Cabin approx 280 square feet with ensuite bathroom and deck. Out house, fire wood, shed, workshop, storage shed. 20-25 minutes from Starlight Marina. A fantastic place for summer and winter is waiting for you! Opportunity for additional adjacent lot 24, 2.4 Acres, sand beach with a rock point - level building lot for second dwelling or for additional privacy. (id:46638)
Fair Agent Realty
2229 Wateroak Drive
London, Ontario
Discover this charming 4 bedroom fully furnished home in the desirable North London neighbourhood! The bright and spacious foyer leads to an open-concept main floor, featuring large windows, a cozy fireplace in the living area, and a gourmet kitchen perfect for hosting. The backyard offers a private escape with full fencing, professional landscaping, an in-ground pool, and elegant stonework. Enjoy serene views of green space and a pond, with walking trails just steps away. Upstairs, the home features four generously sized bedrooms, a gorgeous balcony overlooking the street and two full bathrooms, including a primary suite with a walk-in closet and a spa-like ensuite boasting in-floor heating and a glass shower. The property is equipped with a Vivint security system, including motion cameras and fire alarm connectivity (live monitoring subscription required). This home offers the perfect combination of comfort, style, and location. Don't wait to make it yours! (id:46638)
Streetcity Realty Inc.
908 - 95 Baseline Road W
London, Ontario
FURNISHED APARTMENT FOR SHORT TERM LEASE - 7 months. Available March 1st- or sooner. $2,100/month plus hydro includes internet. South London - ""The Kingsgate"". Spacious updated 2 bedroom and 2 bathroom apartment. Secure building - controlled entry. Facing north east - great views from your balcony to downtown. Bright living/dining room - patio doors to balcony. Eat in kitchen with lots of cupboards and countertop space. Spacious bedrooms. Master with 3 piece ensuite bathroom. Lots of closet space. Laminate and ceramic flooring. In unit laundry. Good location - close to grocery store, restaurants bus routes and more. Move in condition. **** EXTRAS **** Shore term rental - March 1st to September 30th, 2025 for $2,100 month includes internet. Furnished 2 bedroom and 2 bathroom apartment in good condition. South London. (id:46638)
Sutton Group Preferred Realty Inc.
92 Snowdon Crescent
London, Ontario
This beautifully maintained bungalow in Westminster Park is ready to welcome its new owners! Lovingly cared for by the same family for almost 30 years, this home blends comfort and character, offering the perfect space for your family to grow. Nestled on a quiet crescent, you're just steps away from schools, parks, a public pool, and the community center - making it ideal for families. With 3+1 spacious bedrooms and 2 full bathrooms, there is plenty of room for everyone. The oversized front deck is perfect for sipping morning coffee or unwinding in the evening. A long driveway offers parking for up to 5 cars, and the attached garage provides even more space (with the bonus of a gas heated and insulated hangout area, ideal for hobbies or games).The expansive lower-level family room is perfect for cozy gatherings or entertaining guests. Outside, you will find a beautiful gazebo and a roll-out awning over the front of the garage, adding both style and functionality for outdoor living. Combined with a shed behind the garage for added storage that is 8x14. Special features include: Handicap Accessibility*The front door, one bedroom, kitchen entrance, and an upstairs bathroom are all wheelchair accessible. The front deck even has a fuse panel for a wheelchair lift. Heated Garage* The garage is natural gas heated and insulated, with its own electrical panel for added convenience including a 220 welder plug. Natural Gas BBQ* The BBQ stays and is connected to natural gas, eliminating the need for propane. This home offers the perfect blend of convenience, space, and charm, making it an ideal place to create lasting memories. Don't miss out on this fantastic opportunity. Schedule your showing today and get ready to for your beautiful new home! (id:46638)
Royal LePage Triland Realty
2895 Heardcreek Trail
London, Ontario
Nestled in a prestigious neighborhood, this meticulously maintained two-story detached home offers finished basement with lookout windows. The main floor features an office, a full three-piece bathroom, a living room with an electric fireplace, upgraded windows offering a stunning pond view, and a kitchen equipped with a walk-in pantry, gas stove, and two dishwashers. The dining area provides access to a composite deck. Upstairs, you will find four generously sized bedrooms, a full three-piece Jack and Jill bathroom, laundry room and a primary bedroom with a pond view, walk-in closet, built-in cabinets, and a luxurious five-piece ensuite. The finished lookout basement includes a beautiful upgraded kitchenette, built-in cabinets, a family room, a game room (recreation room), and a full bathroom. The backyard is designed for enjoyment and low maintenance, featuring an upgraded composite deck with glass railing, an outdoor living space with a gazebo, a swim spa, a pergola, and artificial grass. Built-in swings and the stunning pond view with green space complete this exceptional property. (id:46638)
Shrine Realty Brokerge Ltd.
194-1 Mcrae Street
Southwest Middlesex, Ontario
Nestled on a serene street in the flourishing town of Glencoe, this FREEHOLD NEW BUILD will boast three bedrooms and three baths spread across over 1600 square feet of living space. This residence offers the perfect canvas for your dream lifestyle. This spacious layout offers opportunity to further expand the living quarters, with a basement offering 8ft ceilings that can be finished upon request. Embracing the tranquility of its surroundings, yet conveniently situated near a vibrant array of amenities, including restaurants, shopping destinations, and top-tier schools within the Thames Valley District School Board. This is your chance to secure an affordable new build home in this expanding town. (id:46638)
Blue Forest Realty Inc.
194-2 Mcrae Street
Southwest Middlesex, Ontario
Nestled on a serene street in the flourishing town of Glencoe, this FREEHOLD NEW BUILD will boast three bedrooms and three baths spread across over 1600 square feet of living space. This residence offers the perfect canvas for your dream lifestyle. This spacious layout offers opportunity to further expand the living quarters, with a basement offering 8ft ceilings that can be finished upon request. Embracing the tranquillity of its surroundings, yet conveniently situated near a vibrant array of amenities, including restaurants, shopping destinations, and top-tier schools within the Thames Valley District School Board. This is your chance to secure an affordable new build home in this expanding town. (id:46638)
Blue Forest Realty Inc.
3 B - 205 Fane Street
Lambton Shores, Ontario
2 Bedroom townhouse in excellent location with all amenities nearby. Designated parking spot, and a prime location near the St. Clair River. Conveniently close to shopping and parks.Landlord requires a rental application, lease agreement, credit report and employment\\source of income letter. Book your showing today. **** EXTRAS **** Tenant pays all utilities ,gas heat (id:46638)
Aros Realty Ltd.
61 Myrtle Street
Aylmer, Ontario
Located in Aylmer's north end and walkable to many amenities, is where you will find this updated home, sized just right for your growing family. The main floor offers a spacious kitchen which is open to the dining area, a family room and mudroom/laundry room leading to the attached garage. Enter the second level to a common open area, great for use as a second sitting room or home office. Down the hall are three good sized bedrooms and a cheater ensuite opening to the primary bedroom. You will appreciate the updated windows, doors, flooring, fixtures and siding. The furnace was installed approximately 5 years ago by the current owners. Outside offers a single car attached garage, large backyard shed and fenced yard. It's an easy walk to the public pool, parks, splash pad, walking trails, shopping and entertainment. This home is move in ready and ideal for a family looking for convenience and a bit more space. (id:46638)
RE/MAX Centre City Realty Inc.
1552 Sandridge Avenue
London, Ontario
1552 Sandridge Avenue offers an extraordinary lifestyle, blending luxury, comfort, and practicality. This beautiful residence is set on a spacious corner lot in North London's prestigious Fanshawe Ridge community, featuring well-maintained landscaping and a paver stone driveway leading to a double car garage, adding to its charm and providing ample parking. Inside, the open-concept main floor is designed for modern living, seamlessly connecting the living and dining areas ideal for entertaining. A cozy family room with a gas fireplace offers a perfect retreat for relaxation, while the chefs kitchen, equipped with high-end stainless steel appliances, sleek quartz countertops, and a large island, is both functional and beautiful. The walk-in pantry ensures ample storage space. Upstairs, the primary suite is a private sanctuary with a spacious bedroom, a walk-in closet, and a luxurious ensuite bathroom featuring double sinks, quartz countertops, a glass-enclosed shower, and a relaxing tub. The additional bedrooms are generously sized, perfect for family, guests, or a home office. The fully finished basement enhances the home's value, offering a separate entrance, two bedrooms, and the potential for a third, making it ideal for extended family or as a rental unit. With a current rental income of $1,700 per month plus a share of utilities, this basement suite provides a significant financial benefit. The homes location in Fanshawe Ridge offers easy access to top-rated schools, shopping, parks, and other amenities, making it an ideal choice for families and professionals alike. Every detail of 1552 Sandridge Avenue has been thoughtfully considered, creating a rare opportunity to live in one of North London's most coveted neighborhoods while enjoying the added benefit of an income-generating legal basement suite. With its superb design, exceptional features, and prime location, this home truly offers everything you could want in a dream. (id:46638)
Shrine Realty Brokerge Ltd.
140 Doan Drive
Middlesex Centre, Ontario
Welcome To Kilworth Heights, Spacious 1745 Sq , 2-Storey, 3 BED, 2.5 BATH Luxury FREEHOLD Townhome. Single Car Garage Entry ,Family Size Kitchen W/Quartz Counter/island and Modern Cabinet & Backsplash. Stainless steel Appliances. Family Oriented Neighborhood, Minutes Away from Hwy 401, 402, Near all Amenities. Currently tenanted , Tenant will vacate with 60-90 days notice. (id:46638)
Century 21 First Canadian Corp
55861 Third Street
Bayham, Ontario
Discover a fantastic opportunity at 55861 3rd Street in Straffordville! This 66-foot by 132-foot vacant building lot comes with a ready-to-use 24 by 29-foot shop, perfect for all your projects. The shop features double garage doors that are 10 feet wide and 8 feet tall, making access a breeze. Inside, you'll find a propane gas furnace, spray foam insulation on the walls, and Roxal insulation in the ceiling, ensuring comfort year-round. Complete with plywood interior walls and an engineered concrete pad, providing durability for years to come. To top it off, the shop includes a 9,000-pound hoist, making it ideal for automotive work or heavy lifting. Hydro, sewers and natural gas are at the road. Don't miss out on this unique property! **** EXTRAS **** None (id:46638)
Century 21 First Canadian Corp
3352 Lobelia Drive
Southwest Middlesex, Ontario
Bare land farms are always a nice addition to your land holdings. Clear workable acres with no buildings provide hassle free ownership or the potential of a building lot. This 63 acre farm features 56 workable acres that front on two roads for simple access and is just on the outskirts of Alvinston. The workable land is all in one one block with the balance of the farm being woodlot, a great setting to build a home subject to local approvals. The soil type is Brantford Silty Clay Loam and the topography is gently rolling. (id:46638)
RE/MAX Centre City Phil Spoelstra Realty Brokerage
15 Chalfont Road
London, Ontario
Welcome to this elegant 2,436 sq ft home in the sought-after Hazelden North neighbourhood. Step inside the inviting foyer showcasing an alluring curved staircase. Upstairs, you'll find four spacious bedrooms, including a grand primary suite complete with ensuite bathroom and walk-in closet. The main floor features a bright eat-in kitchen, a formal dining room, and a family room with a gas fireplace - perfect for those cozy winter nights in. The basement has the potential to add an extra bedroom thanks to a new egress window, making it an ideal guest space complete with its own bathroom. The lower level also includes a spacious laundry room, or take advantage of the main-floor laundry hookups in the mud room with access from the two car garage. Outside, the sunny, south-facing fenced backyard is perfect for pets, a future pool, or a private oasis, with direct access to Riverside Drive and just steps from the Thames River. Sip morning coffee on the front porch or host evening gatherings on the back deck. Enjoy the convenience of a short stroll to John Dearness Public School or St. Thomas Aquinas Secondary School, weekends at Springbank Park, and nearby shopping essentials at Byron Village and Hyde Park Plaza. Don't miss this rare opportunity to own a great home in one of London's most coveted communities! (id:46638)
Royal LePage Heartland Realty
505 - 505 Talbot Street
London, Ontario
This stunning west-facing 2-bedroom plus den condo is located on the 21st floor of Tricar's prestigious Azure development in downtown London. The Rockefellers floor plan boasts a total 1,615 sq ft of space. With its prime position, this executive suite offers breathtaking panoramic views of the Thames River, Labatt Park, lush mature trees, and captivating summer sunsets from a spacious 170 sq ft private terrace. Luxurious finishes throughout, this unit features soaring ceilings and gorgeous engineered hardwood floors. The chefs kitchen is a true showstopper, complete with an oversized island, high-end quartz countertops, a large pantry, and a stainless steel appliances. The open-concept layout seamlessly connects the kitchen to the dining area and spacious living room with direct access to the terraceperfect for both entertaining and everyday relaxation.The condo offers two generous bedrooms, including a master retreat with direct terrace access, a walk-in closet, and a spa-like 4-piece ensuite with a glass shower and double sinks. A large den off the entrance is ideal for a home office or guest room. An oversized in-suite laundry adds convenience, and an exclusive covered parking space (one of the best spots in the building). Residents can enjoy exceptional amenities, including a 29th-floor rooftop patio with a gas fire pit, BBQs, a fully furnished lounge area, a picnic space, a well-equipped fitness center, a pool table, golf simulator, library, and a guest suite. The building's low condo fees cover heating, cooling, water, building insurance, and maintenance. Located just steps from top dining, shopping, offices, Canada Life Place, and all that downtown London has to offer, this impeccably maintained home is perfect for empty nesters, professionals, or anyone looking for a maintenance-free, upscale lifestyle. (id:46638)
Sutton Group - Select Realty
1330 Dyer Crescent
London, Ontario
Step inside this 2780sf, beautifully designed home and be greeted by a modern, open-concept main floor. The heart of the home is the stunning kitchen, featuring sleek quartz countertops throughout, along with stainless steel appliances and a spacious pantry with ambient lighting. Just off the kitchen, the dining area opens directly onto a large, partially covered deck with a gas line, perfect for seamless indoor-outdoor entertaining. The fully fenced backyard offers privacy and is a great spot for outdoor activities or simply unwinding. The cozy main-floor living room offers a fireplace, creating a warm and inviting space for family gatherings. With 4 bedrooms and 2 additional bathrooms upstairs, including a luxurious primary suite with a large walk-in closet and a 5-piece ensuite, there's room for everyone. The upper level also features an expansive loft, perfect for relaxing or setting up as a second family space. The home has been freshly painted throughout and updated with stylish modern light fixtures. The garage has been newly done with a full epoxy floor and fresh paint, providing a polished and durable finish. Parking is a breeze with a 2-car garage featuring epoxy flooring and room for 4 more vehicles in the driveway. Nestled in a fantastic neighborhood, you're within walking distance of schools, parks, shopping, and just moments from the Sunningdale Golf Course. Plus, a brand new school is also within walking distance, making it ideal for families. (id:46638)
Nu-Vista Premiere Realty Inc.
1901 Whitney Street
London, Ontario
Renovated and well located bungalow; currently 2 bedrooms are available for rent - one of the bedrooms is on the main floor, the other on the lower level. The rent is $800 per bedroom per month, with heat, hydro, water and parking included (1 parking spot per room). Public transit is closeby, including bus route to Fanshawe College! This spacious house is carpet free, and offers a big living room, well equipped kitchen, 2 bathrooms, a bonus kitchenette downstairs, laundry, gas heat, central air, and a large yard. Plus there is lots of shopping within walking distance, including Argyle Mall, Walmart, Canadian Tire, and plenty of restaurant/fast food options. No smokers please. (id:46638)
The Realty Firm Inc.
4838 Switzer Drive
Southwest Middlesex, Ontario
Are you looking for a home located on a large country lot, backing onto a treed ravine and surrounded by numerous recreational activities, yet close to all amenities? Then you need to have a look at this year round home located in Silver Dove Estates! This is a one floor double wide home built in 2017 by Comfort Homes and set on a concrete slab with an enclosed crawl space storage area beneath. This 1153 sq ft Bungalow features a bright west facing Livingroom with a cozy Fireplace, an open concept Dining area and Kitchen with a centre island and 4 newer appliances are included, a centrally located 4 piece Bath, Laundry Room with Washer and Dryer included, 2 Bedrooms - the Primary with a walk-in closet and a large 4 piece Ensuite Bath. Outside you'll find 2 sheds - both with hydro, one is 12' x 14' and the other is 8' x 12'. Park fees $500.00/month includes water, Water/Sewer testing $36.20/month for 6 months from November to April only. Silver Dove Estates is a unique recreational facility with seasonal and 12 month living options. It includes a salt-water Swimming Pool, a Recreation Hall with Washrooms and showers, a Pond, Mini golf, Shuffleboard, Horseshoe pits and Natural Hiking Trails. This facility is serviced by a self contained sewage system and community well. Details on the park can be found at www.silverdoveestates.com (id:46638)
Coldwell Banker Star Real Estate
1570 Beaverbrook Avenue
London, Ontario
If youve been looking for the perfect home for your growing family or searching for the perfect turnkey investment property, this North London two-storey is perfectly situated close to amenities in a family-friendly neighbourhood. The welcoming foyer leads to a formal living room and dining room, perfect for entertaining or hosting family gatherings. Down the hall youll find a modern kitchen with lots of prep space on quartz counters plus lots of storage in modern cabinets, with room for eat-in privileges: Perfect for everyday meals or tackling some homework while dinner is finishing. It also offers sightlines and easy access to a bright and comfortable family room that features lots of windows for natural light, making it the perfect place to relax and unwind. Head on upstairs and youll find four large bedrooms, with the two at the front featuring oversized windows. The primary suite includes a cavernous walk-in closet plus a well-appointed 4 piece ensuite. There is a 4 piece main bath on this level, in addition to a full laundry room. (At least one chore is a little easier!) The lower level is also finished with a rec room, office/study, bonus room, and another full bath. The lot on this home is nice and wide, and you will love walkout access to a large, beautiful, backyard and safe place for kids and pets to roam. Other bonuses youll love include a full sized two-car garage with double-wide driveway, new furnace and AC (2023) and newer roof (2015). Located on a major transit route, youre walking distance from Farm Boy, Rexall, restaurants, and Costco. (Okay, you probably arent walking home from most trips to Costco But its right there for you!) Perfect for you but also ideal for potential tenants, this is a family-focused neighbourhood with a short commute to Western and University Hospital. The space you need in the location you want: Come check out your new backyard! (id:46638)
Sutton Group Preferred Realty Inc.


