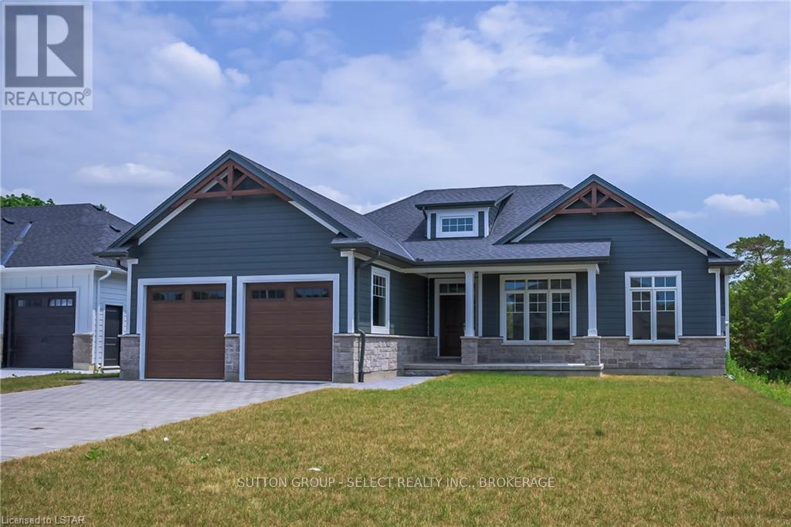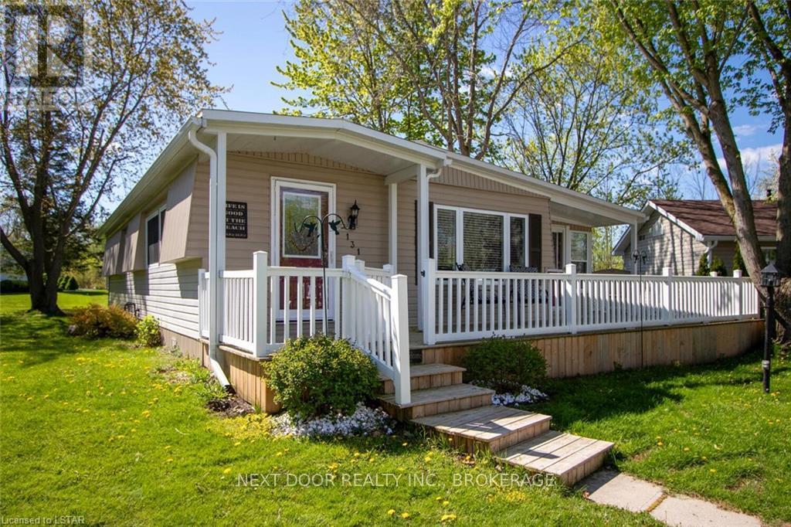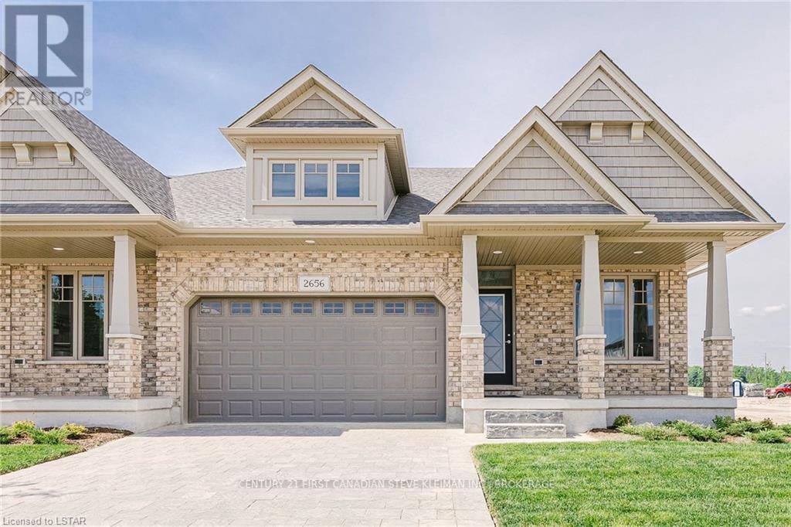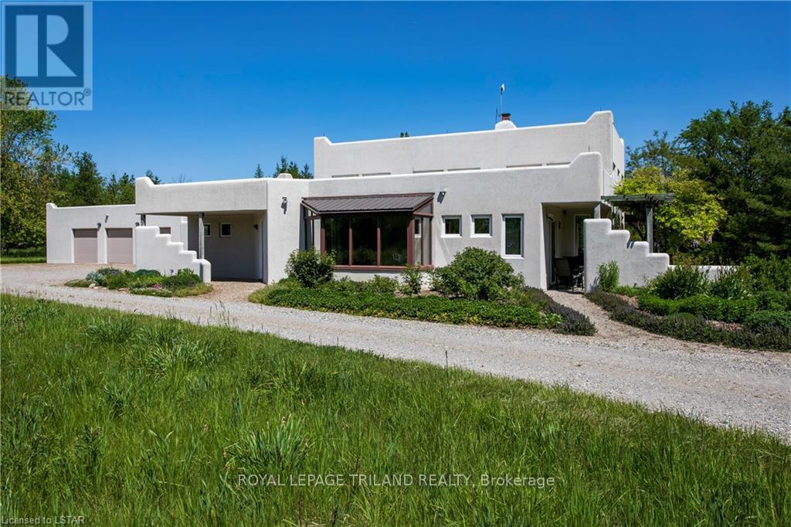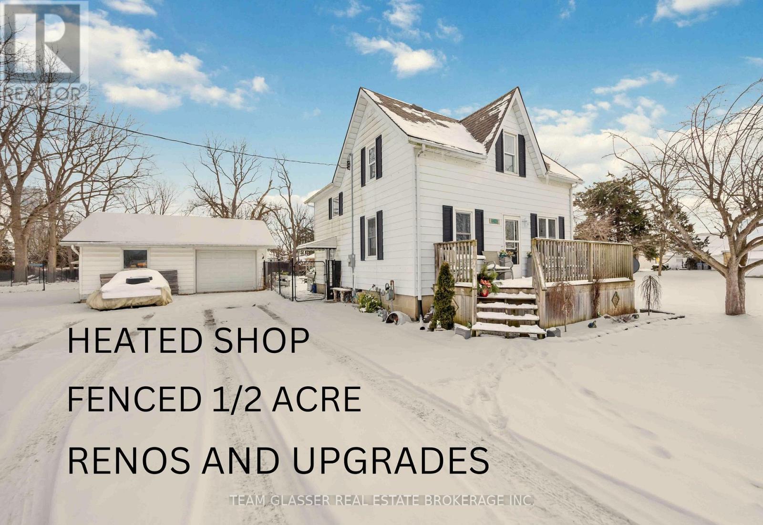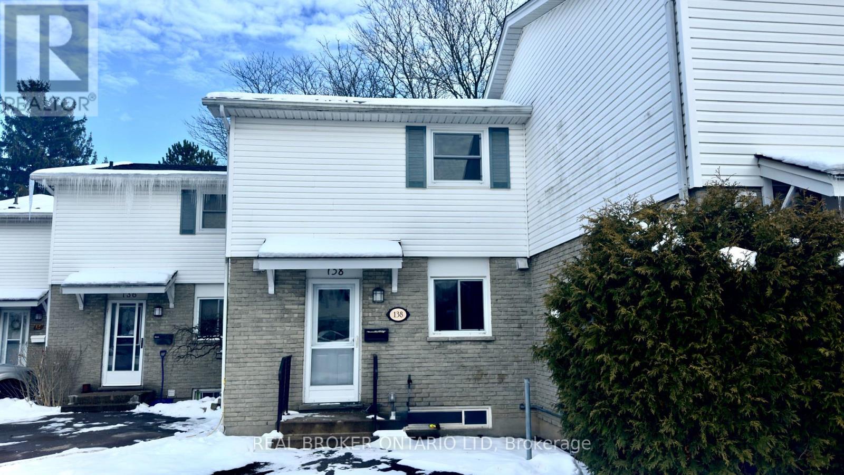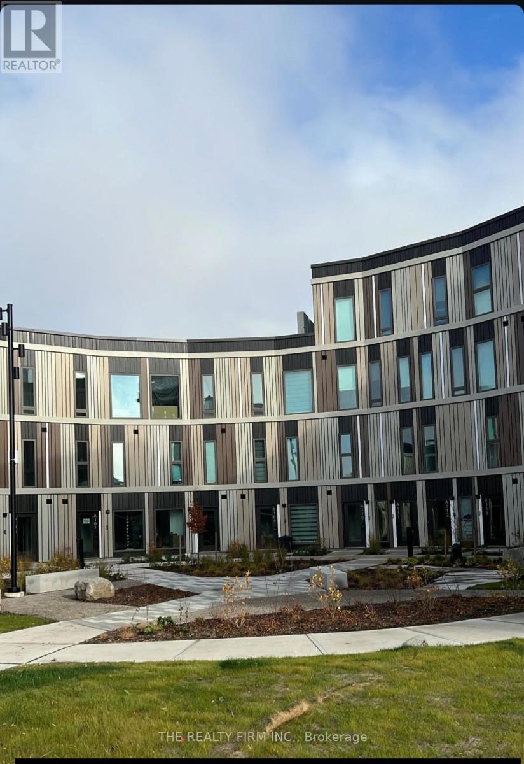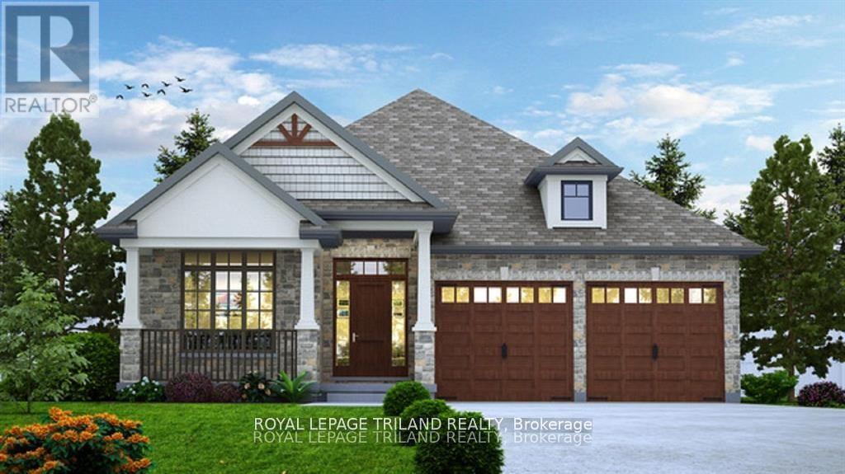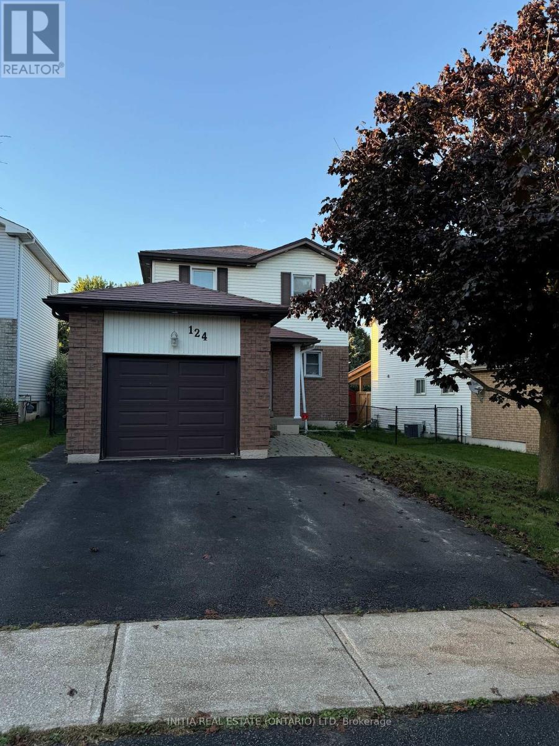21 - 7966 Fallon Drive
Lucan Biddulph, Ontario
Welcome home to Granton Estates by Rand Developments. This Vacant Land Condo will be a luxurious collection of 25 high end, detached homes, situated just north of London. These homes range from 2,080 to 2,446 square feet and feature 2 storey and ranch style homes with 2-car garage. The entrance boasts an impressive 18 ft high foyer that is open to above and features all high-end finishes with a contemporary touch. Granton Estates homes come standard with luxurious upgrades such as a custom glass shower in the master ensuite with tub, high-end flooring and quartz countertops in the kitchen and all washrooms. Rare Side Entrance leads to an unfinished basement with lots of development potential. This property also has a concrete back patio and nice sized backyard. No backyard neighbours and a view of beautiful sunsets. Discover Granton Estates and have a tranquil escape from the bustling suburbs while enjoying a peaceful neighborhood that still offers convenient access to all amenities. With twenty-five distinctive luxury home designs available, you can easily find the dream home you have always envisioned while still enjoying the charm of the countryside. *** FEATURES *** 2080 Sqft, 3 beds , 2.5 wash , 2 Car Garage, A/C. (id:46638)
Sutton Group - Select Realty
3 - 4690 Colonel Talbot Road
London, Ontario
Nestled in a unique enclave of seven executive condominiums in Lambeth is this elegant and timeless one of a kind unit. It exudes class and sophistication from the moment you step into the foyer. High ceilings, extensive crown mouldings and hardwood floors are just a few of the many wonderful visual features of this custom built condominium which offers approximately 2317 square feet of one floor living space. There is a cozy main floor den and a large formal dining/living area accented with a 10' 4"" double trey ceiling. The eat-in kitchen is appointed with rich cherrywood cabinetry, an inlaid floor of tile and hardwood which spills into the spacious family room with a stunning coffered cherrywood ceiling and brick fireplace. All the trademarks of a Bruce McMillan built home are evident throughout. There is a main floor laundry area and access to a beautifully finished basement offering another cozy family room retreat with a fireplace, a full bath, a third bedroom for guests or extended family, a craft/hobby room and a massive storage/utility area. The rear garden/patio area is very private and offers a wonderful view of greenery and would make for an enchanting venue for cocktails before dinner. The overall decor could use a revamp but this condo has a truly gracious aura and you can see the quality of craftsmanship and sense the pride of ownership throughout. (id:46638)
The Realty Firm Inc.
7 Spruce Crescent
North Middlesex, Ontario
This beautiful Lakeland Model from Saratoga Homes, is a 3 bedroom, 1754 sq ft one floor home. The front porch is perfect for sitting out on, enjoying the days or evenings. The open concept offers incredible space. The spacious dining room is just off the open kitchen, and perfect for entertaining. The kitchen has an elegant centre island and a dinette area. Open to the great room, this is a wonderful area to have family and friends. The master bedroom sits on one side of the house, and offers a lovely ensuite and a walk-in closet. The other two bedrooms are located on the other side of the house, for true privacy. Don’t miss you opportunity to build with Saratoga Homes. Call for additional information. Other models & lots available. (id:46638)
Sutton Group - Select Realty
4 Frances Crescent
South Huron, Ontario
Attractively Priced Opportunity In Exclusive Oakwood Park. Short walk to Grand Bend amenities. An opportunity for you and your family to enjoy Lake Huron beach lifestyle within a gated community; a rare opportunity! This Luxurious updated mid-century modern architectural gem sits on an oversized forested lot that's a short walk to a private sandy beach. Four bedroom home with spacious open concept main floor, blends seamlessly into its surroundings and is designed for comfortable four season living. Walkouts to the large wrap-around flagstone terrace deliver private outdoor enjoyment in the midst of the forest canopy. Custom cabinetry with large quartz counters and stainless appliances adorn the updated chef's kitchen. You'll enjoy the view through the large windows while prepping meals. The primary bedroom with semi-ensuite access plus two others are located on the main floor. A separate guest room in the lower level is finished with a 4 piece ensuite and easily fits a king size bed. Flooring on the main level is rich colored tropical bamboo hardwood which compliments the luminous decor throughout. Impressive stone fireplace and vaulted ceilings are indicative of this home's unique design. A retreat like setting surrounds you and comfortably provides space for entertaining inside and out. Oakwood Park established in 1922 is a Lake Huron beach side private community located on the north side of Grand Bend and west of the Oakwood Inn in the Municipality of South Huron. Oakwood Park Association Inc. (OPAI) a non-profit corporation, privately owns and maintains the common areas of Oakwood Park including the road system and pathways to the private beach. Each property owner is responsible for paying an annual fee presently set at $800. All properties in Oakwood Park are 100% freehold ownership. Don't miss this rare opportunity to enjoy Lake Huron lifestyle with a private access, sandy beach, spectacular sunsets and the peace of mind security of a gated community. (id:46638)
3 Points Realty Inc.
131 Sunningdale Place
South Huron, Ontario
Beautifully updated home located on a quiet cul-de-sac, backing on to a large greenspace, there is plenty of privacy here! This home boasts 2 Bedrooms and 2 full bathrooms, plus a sunroom with walk-out to an oversized and partially covered front porch. The gas fireplace in the living room allows for cozy winter days and nights. Primary bedroom has a 3 piece en-suite and walk-out to rear deck and patio, where you can enjoy privacy and the quietness of nature looking into the greenspace. Metal roof, vinyl windows, newer gas furnace and central air conditioning and newer white kitchen cabinetry with caesarstone counter tops are just some of the many home improvements made recently. Grand Cove is a gated, year-round Adult Lifestyle Community of approximately 400 homes. The Community Centre offers daily activities, with gym, pool tables, darts, computer room, library, dance floor, Hobby room and full kitchen facilities. Wood-working shop is in a separate building. Outdoor activities include heated saline swimming pool, lawn bowling, bocce, tennis and pickleball, shuffleboard and walking trails. (id:46638)
Next Door Realty Inc.
250 Main Street
North Middlesex, Ontario
Calling all Entrepreneurs!!!Exciting opportunity in Parkhill, Ontario! Prime commercial space available on Parkhill's Main Street. This lot offers excellent exposure for your business, located beside, CIBC, Subway and Shell. Just 45 minutes from London and 15 minutes to Grand Bend, it's the perfect location for catching thru traffic and locals from the growing population of Parkhill. Perfect for a Pub, Brewery, Office, health care practitioners and retail stores. This property features 2032 square feet main floor space, including two room upstairs. If someone wanted the three front rooms only this would translate into about $1800 a month. Customizable design and smaller spaces available, to suit your business needs. Inquire today to discuss terms and explore various options to fit your venture. The owner/landlord is open to negotiations, and flexible arrangements. This is a gross lease, meaning that the landlord pays all other expenses. (id:46638)
Royal LePage Triland Realty
88 - 112 North Centre Road Road
London, Ontario
THIS CONDO IS LOCATED IN POPULAR MASONVILLE CLOSE TO SHOPPING, MASONVILLE MALL, MOVIE THEATRE, LIBRARY, RESTAURANTS, WESTERN UNIVERSITY, JACK CHAMBERS SCHOOL AND LUCAS HIGH SCHOOL. WELL MAINTAINED 3 BEDROOM AND 2.5 BATH WITH PARTIALLY FINISHED BASEMENT. ENJOY THE BACK DECK RIGHT OFF THE KITCHEN. THERE IS A SINGLE CAR GARAGE FOR YOUR CONVENIENCE. LAND LEASE IS INCLUDED IN CONDO FEE. (id:46638)
Exp Realty
25473 Gray Line
West Elgin, Ontario
Rare find is this lakeside property. This unique small acreage has top of bluff views out over Lake Erie. Parts of the property consist of approximately 7 cleared and cultivated acres, treed acreage, ravine and former home site with old farm buildings and a partially collapsed home. Multiple zones on property include Lake Development and Agriculture. Public access to property is from Graham Road approximately 340 meters over Gray Line ""No Winter Maintenance"" section. Prior to the issuance of any residential building permit for a new home the road would need to be conveyed to the purchaser for use as their own access drive or if multi lots are proposed to be developed for new homes then the purchaser will be responsible for upgrading the existing road to municipal standards. Regulating bodies having jurisdiction over land development are the Lower Thames Conservation Authority and the Municipality of West Elgin. (id:46638)
Century 21 First Canadian Corp.
51 - 22790 Amiens Road
Middlesex Centre, Ontario
Welcome to 51 Memory Lane located at 22790 Amiens Road at the beautiful Oriole Park Resort in Komoka , ON. \r\nExcellent opportunity for retirement living. This bright , beautiful and spacious 1 bedroom and 1 - 1/2 bath home is above grade with 1103 sq ft of living space ( per Park Administration Records) . Offers open concept living , large spacious bright white kitchen with and island to sit at . Kitchen overlooks a large living room and dining area , with the vaulted ceilings and multitude of large windows the home feels open , bright and spacious . Coming into the home off the side entrance into the large foyer you will see ample closet space .\r\nThere is a Den with a built in desk and built in cabinetry for those still working at home , or just to make it an additional cozy reading room or possible guest room ( ie : pullout sofa bed ) \r\nA Powder room and Stacked Washer and Dryer are located off the hallway .\r\nThe Master bedroom features a large closet and a 3 piece ensuite with a stand alone shower and plenty of storage. \r\nOutside has a Covered 1 car Carport and a front covered porch , with a side deck as well. Two small storage sheds to the rear along with a concrete pathway and patio and with some subtle landscaping ( sod , mature trees and shrubs ) \r\nOriole Park offers many great amenities for those ready for the retired / slowing down / downsizing lifestyle , such as : inground salt pool, 10,000 sg ft community center with a salon and spa, golf simulator , bistro, bar , pool table , darts , dog groomers , bakery and concert/event hall ...... so many things to do and fill your days with and meet everyone in the Resort / Neighborhood \r\nPlenty of guest parking on site as well \r\nCome and see for yourself if you are ready to make this lifestyle change , Oriole Park Resort and unit 51 are waiting for you !!! (id:46638)
RE/MAX Icon Realty
260 Crestview Drive
Middlesex Centre, Ontario
NET ZERO HOME! Welcome to 260 Crestview Drive in Kilworth, Ontario. The Harmony Model is a two Storey approx. 2294 sq ft, 4-bedroom, 3.5-bathroom home with an open concept floor plan built by Forever Homes Inc in the highly desired Kilworth Heights West subdivision. The beautifully presented main floor features: a gorgeous gas fireplace with feature wall that dominates the great room area, a classic custom kitchen with quartz countertops and a large dining room perfect for entertaining. The front foyer has a sweeping staircase leading up to the second floor. The master bedroom has a luxury ensuite complete with a stand along soaker tub, huge Walk-in closet with a custom closet organizer designed by Nieman Market Design. Three secondary bedrooms and plenty of bathrooms for the teenagers in the family. This is the perfect home to build family traditions and long-lasting memories! Book your showing today! (id:46638)
Nu-Vista Premiere Realty Inc.
143 William Street
Central Elgin, Ontario
Great investment property. Walk out the front door, look to your left and there is the beach and Lake Erie. This is an updated cottage that is almost on the beach. Live in the great home or rent it out to sun seekers and winter get away cottage in the winter. This year round home sleeps 6 with an open concept great room (with gas fireplace), and kitchen. (id:46638)
RE/MAX Centre City Realty Inc.
329 Wyldwood Lane
South Huron, Ontario
Price Reduced, Great Value, Act Now!! This luxury home in Grand Cove Estates is located on a beautifully landscaped and very private lot that backs onto a mature forest with no rear neighbors! Tastefully finished with designer flair in a calming neutral palate, this open concept home boasts a large kitchen with stainless appliances, new vinyl flooring throughout and a lovely fireplace. Layout delivers great separation of space with 2 spacious bedrooms and 2 full bathrooms. You'll love the large covered front porch to enjoy sunset from and the private rear deck and stunning flagstone patio for enjoying your morning coffee. Grand Cove Estates residents enjoy a great sense of community. Pride of ownership is obvious in the way owners maintain their properties. Beautiful grounds and extensive well maintained amenities all contribute to making this a special place to live. Great Price, Act Now, This Won't Last!! (id:46638)
3 Points Realty Inc.
67 - 2700 Buroak Drive
London, Ontario
Auburn Homes is proud to present North London's newest two-storey townhome condominiums at Fox Crossing. Stunning & stately, timeless exterior with real natural stone accents. Luxury homes have three bedrooms, two full baths & a main floor powder room. Be proud to show off your new home to friends loaded with standard upgrades. Unit 67 is the popular Cornell 2 model and ready for quick closing. This condo is already registered. All hard surface flooring on main. Flat surface ceilings, Magazine-worthy gourmet kitchen. Above & under cupboard lighting, quartz counters, soft close doors & drawers. Modern black iron spindles with solid oak handrail. Large primary bed has a luxury ensuite with quartz countertop, soft close drawers. Relax in the the large walk-in shower with marble base, tile surround. Second luxury bath with tiled tub surround. Second floor laundry with floor drain is so convenient. A 10x10 deck & large basement windows are other added features. Photos are of our model home and include upgrades. (id:46638)
Century 21 First Canadian Steve Kleiman Inc.
35924b Corbett Road
North Middlesex, Ontario
Build your dream home on an affordable piece of land in the hamlet of Corbett, North Middlesex, just 10\r\nminutes to Grand Bend and 40 minutes to Northwest London. This lot offers a unique opportunity to build\r\nin a location where quiet comfort is a way of life, and day trips to the beach, followed by spectacular Lake Huron sunsets become your reality! (NOTE: Severance process is nearing completion. ) Work with the owner's builder or select your own builder and home plan. (id:46638)
Prime Real Estate Brokerage
32 - 2650 Buroak Drive
London, Ontario
Welcome to FOX COURT PHASE FOUR, a community of new builds by AUBURN HOMES. The open concept and popular Sterling END UNIT floor plan offers 1399 sq ft of quality finishes and features an entertainer's/chef's kitchen with large breakfast bar island overlooking great room and dining room that boasts vaulted ceiling and linear gas fireplace. Choose gas or electric cooktop (included) Primary bedroom includes large walk-in closet, 3 pc ensuite bathroom featuring tiled shower with marble base. 2nd bedroom or den with large closets. Convenience of main floor laundry, additional 4-piece bathroom, and double car garage complete the main level. Quartz countertops in kitchen and all bathrooms. Lovely covered front porch. Plus you will be able to enjoy your own private deck off the dining room. Never water, cut the grass or shovel snow again! Easy living with an extra sense of community. Photos seen on MLS are of our model home and have upgrades are not included. Phase four needs a minimum of 6 month occupancy. (id:46638)
Century 21 First Canadian Steve Kleiman Inc.
13 - 96 Bessemer Court
London, Ontario
Industrial/Warehouse space located in the South London Industrial Park, just minutes to the 401. The space is 100% warehouse with two grade doors and one dock Level door. Unit can be divided. Additional rent is $3.80 per square foot (id:46638)
Royal LePage Triland Realty
530 Dingman Drive
London, Ontario
Rare opportunity to purchase over 66 acres within City of London limits. Ideally located a short distance from 401 access and the Summerside neighborhood, the potential for future development is high. Roughly 15 minutes from the Amazon, and newly announced Volkswagen plants. The property consists of lush high-quality bush, that would make for an excellent building site. A portion of land is currently being farmed. Property is to be purchased with PART LOT 3, CONCESSION 3 AS IN 641663 TOWN OF WESTMINSTER; ROLL 393608001014900 PIN 081960009. (id:46638)
Oak And Key Real Estate Brokerage
Lot 21 Wellington Street
Ashfield-Colborne-Wawanosh, Ontario
BUILD YOUR DREAM HOUSE IN PORT ALBERT! STUNNING HOMES NEXT TO THE PROPERTY WITHIN WALKING DISTANCE TO BEACHES AND GROCERY STORES (7 MINUTES) AND SHORT DRIVE TO GODERICH (12 MINUTES). THE LOT IS 1/2 ACRE AND HYDRO AND CABLE ARE AT THE LOT (id:46638)
Royal LePage Triland Realty
15668 Furnival Road
West Elgin, Ontario
Santa Fe: Live at-one with nature on this wonderful 50 acre property with a unique Santa Fe inspired, Adobe styled home. Distinct characteristics of an Adobe home are rounded corners and edges which add to the beauty and smoothness of the structure. Thick wall construction adds to the sustainability and low-energy eco friendly features of the home. This custom built 2,300 +/- square foot home with soaring ceilings provides airy open concept living and dining areas, a spacious kitchen with breakfast nook, 3 bedrooms, 2 baths and a laundry area. Lovely large windows throughout provide an abundance of natural light and make for a wonderfully bright home with scenic vistas and multiple accesses to private patios and the great outdoors. The interior finishings are superb with hand-crafted doors, cupboards and shelves. The eco friendly design for this home includes solar-treated domestic water supply, rooftop water collection with an abundance of storage and a state-of-the-art hydronic heating and cooling system. A 1600 +/- square foot garage and attached workshop provides great opportunity for the avid car buff or hobbyist. Perfectly Peaceful Country living just minutes to many small town amenities and highway 401. (id:46638)
Royal LePage Triland Realty
15668 Furnival Road
West Elgin, Ontario
Santa Fe: Live at-one with nature on this wonderful 50 acre property with a unique Santa Fe inspired, Adobe styled home. Distinct characteristics of an Adobe home are rounded corners and edges which add to the beauty and smoothness of the structure. Thick wall construction adds to the sustainability and low-energy eco friendly features of the home. This custom built 2,300 +/- square foot home with soaring ceilings provides airy open concept living and dining areas, a spacious kitchen with breakfast nook, 3 bedrooms, 2 baths and a laundry area. Lovely large windows throughout provide an abundance of natural light and make for a wonderfully bright home with scenic vistas and multiple accesses to private patios and the great outdoors. The interior finishings are superb with hand-crafted doors, cupboards and shelves. The eco friendly design for this home includes solar-treated domestic water supply, rooftop water collection with an abundance of storage and a state-of-the-art hydronic heating and cooling system. A 1600 +/- square foot garage and attached workshop provides great opportunity for the avid car buff or hobbyist. Perfectly Peaceful Country living just minutes to many small town amenities and highway 401. (id:46638)
Royal LePage Triland Realty
30 - 1398 Wellington Road
London, Ontario
Prime office space with Wellington Road exposure located at the 401. 2,333 sq ft of nicely appointed space with double man-door loading at rear. Large bright reception with private offices, a board room and kitchenette. LI1 and RSC2 zoning allows for many uses. Neighbouring tenants include: Costco, McDonalds, Tim Hortons and many more. Additional rent is $5.27 per square foot (id:46638)
Royal LePage Triland Realty
408 - 573 Mornington Avenue
London, Ontario
2 bed unit with a big balcony. Tenants must be assumed (once buyer takes possession of the property you're free to serve notice for vacant possession). Tenant moved in May 1, 2017 and is currently renting on a month-to-month basis at $927.60/mth. Family friendly neighbourhood surrounded by mature trees and grass area. Walking distance to all the shopping at the corner of Oxford and Highbury and easy access to Fanshawe College with the bus stop at your door. Property tax is $1494/yr. Condo fee is $652/mth which includes heat, hydro, water. 1 parking space on a first come first serve basis. No pictures available due to tenants. Viewing by appointment only. (id:46638)
Sutton Group - Select Realty
55861 Third Street
Bayham, Ontario
Discover a fantastic opportunity at 55861 3rd Street in Straffordville! This 66-foot by 132-foot vacant building lot comes with a ready-to-use 24 by 29-foot shop, perfect for all your projects. The shop features double garage doors that are 10 feet wide and 8 feet tall, making access a breeze. Inside, you'll find a propane gas furnace, spray foam insulation on the walls, and Roxal insulation in the ceiling, ensuring comfort year-round. Complete with plywood interior walls and an engineered concrete pad, providing durability for years to come. To top it off, the shop includes a 9,000-pound hoist, making it ideal for automotive work or heavy lifting. Hydro, sewers and natural gas are at the road. Don't miss out on this unique property! **** EXTRAS **** None (id:46638)
Century 21 First Canadian Corp
3240 Nauvoo Road
Brooke-Alvinston, Ontario
Lovely home with HEATED SHOP, sitting on over half an acre in the quiet town of Alvinston. 3 beds upstairs, full basement and 2 full baths. The extensive list of upgrades include but not limited to: roof (2017), furnace (2021), AC (2022), full bathroom added in basement (2022). LED lighting (2023), 125-amp electrical upgrade (Dec 2023), new drywall throughout and mold-resistant drywall in basement (2022), main wood bulkhead in basement replaced with steel beam (2022), all carpets deleted, tiles on all of main floor and laminates in basement (2022), full kitchen renovation including window delete for more cabinetry (2022). $20k + in appliances: fridge, gas range, large microwave, washer. gas dryer (2022-2023). 14x13 shed (2023), chain link fence and removal of a 110-ft maple due to close proximity to house. Great price and amazing value. (id:46638)
Team Glasser Real Estate Brokerage Inc.
100 Shamrock Road
London, Ontario
Discover an exceptional opportunity to secure a prime commercial space in London with this lease assignment. This expansive truck terminal/truck yard, nestled conveniently near Hwy 401, boasts a host of advantages for discerning lessees. Enclosed within a secure private fence with gated access, this property offers peace of mind and security for various business operations. Benefiting from Light Industrial zoning (LI 6 & LI 7), the possibilities for utilization are extensive, including but not limited to storage depots, transport terminals, automobile repair garages, and custom workshops. Situated in proximity to key landmarks such as White Oak Mall, Middleton Subdivision, and Lambeth, with easy access to major highways including exits 186 and Wonderland Exit, this location ensures both accessibility and visibility. This lease assignment presents a unique proposition, with the existing lease valid until June 30th, 2026, accompanied by a renewal option of 12 months, offering flexibility and stability for prospective tenants. Don't miss out on this rare chance to establish your business in a sought-after area of London. Property taxes and insurance are in addition to the rental price. (id:46638)
Thrive Realty Group Inc.
8443 Keith Street
Lambton Shores, Ontario
FULLY RENOVATED BUNGALOW STEPS FROM BEACH! Experience the best of coastal living in this beautifully renovated modern bungalow, just a short walk or golf cart ride to the sandy beach. With 13ft vaulted ceilings, brand-new stainless appliances, and a $10k combi outdoor heat/AC unit, this home is perfect for relaxed, year-round living. The expansive deck with a covered pergola sets the stage for unforgettable summer nights by the fire, while the versatile bunky/man-shed with hydro adds extra space for guests or hobbies. Whether you're seeking a beachside home, vacation retreat, or turnkey rental with impressive rental income, this property has it all. Offering a laid-back, welcoming lifestyle in a friendly community with year-round residents. Your beachside dream awaits! (id:46638)
Royal LePage Triland Realty
337 Boler Road
London, Ontario
This unique and rare offering boasts the only legal sixplex in all of Byron, one of London's premiere neighbourhoods. Featuring a projected rental income of up to $100,000 per annum; with oppurtunity to add value with the placement of new tenants (and the option to seperately meter the hydro). The prestigious location makes this property an ideal candidate to attract high quality working professional tenants, especially with each unit having its own dedicated parking inclusive with one to spare; featuring a total of seven seperate spots (in both the front and rear of the property). This property was recently renovated fully top to bottom: with all new bathrooms, modern bespoke and retrofitted kitchens , new flooring throughout, modern interior and exterior paint, updated exterior, new metal roof on the front portion, new high efficiency windows, updated plumbing, and a full electrical house rewire including a new 300 amp service & panels, coin laundry attachments, an owned tankless on demand hot water heater, and includes six gas fireplaces (one per unit) installed as primary heat source with newer electric baseboard heaters (as secondary backup heat sources). The prime location of this property has it situated in direct proximity to public transit, a grocery store, banking, restaurants, coffee shops, a gym, clinics and in walking distance to a drug store, nature spaces, trails and parks including the pride of London's park system, Springbank Park. This location offers direct access to the London trail system that allows connection to the entire city. The feeder schools for this location are all considered amoung the best in London for both primary and secondary education in both the Thames Valley District School Board and London District Catholic School Board. At present three of six units are currently vacant and at least four units will be vacant upon closing; offering an ideal oppurtunity for getting market rents and option to occupy one or more of the units. (id:46638)
Exp Realty
14 Quinella Drive
London, Ontario
Welcome to this meticulously maintained all-brick bungalow located in the highly desirable Rosedale Estates, just a short stroll from the tranquil Rose Garden and Springbank Park. This spacious home offers both elegance and functionality, making it an ideal choice for those seeking comfort and convenience in one of the area's most sought-after neighborhoods. Step inside to find a welcoming formal living room, perfect for entertaining guests or relaxing in style. Adjacent, a formal dining room provides the ideal space for family meals and special occasions. The family room is a cozy retreat, featuring a gas fireplace and large windows that flood the space with natural light, creating a bright and inviting atmosphere. The expansive eat-in kitchen offers plenty of room for meal prep and dining. Its thoughtful layout provides ample cabinetry and counter space, making it a great place to cook and entertain. The main level also boasts a generous primary bedroom with a 5-piece ensuite bath and a walk-in closet, offering the perfect blend of comfort and privacy. A second bedroom, 4-piece bath, and main floor laundry with access to the double-car garage complete this level. Downstairs, the lower level opens up to an incredibly spacious recreation room featuring an electric fireplace and built-in bar area ideal for hosting guests or enjoying quiet evenings at home. A beautifully remodeled 3-piece bath with a walk-in shower adds convenience, and a third bedroom offers additional space for guests or family. There is no shortage of storage, with plenty of room to keep your home organized and clutter-free. This home is located just minutes from Springbank Park, offering easy access to walking trails, the Rose Garden, and beautiful green spaces. With nearby amenities, including shopping, dining, and schools, as well as easy access to major highways, you'll have everything you need right at your doorsteps. **** EXTRAS **** NONE (id:46638)
The Realty Firm Inc.
42 Beale Street
Woodstock, Ontario
Are you looking to get into the housing market? This cute 3 Bedroom Bungalow with a Carport, listed for under $500,000 may be the one! The ground floor features high ceilings and lots of natural light. Its been freshly painted, has new Vinyl Click Flooring, a cozy Living Room, spacious Dining Room, 4-piece Bathroom and a Kitchen with a Double Sink and Brand-New Kitchen Faucet, Fridge, Stove and Microwave. Windows, Electrical and Plumbing were replaced in 2014. The front Sunroom and the back Patio offers a welcoming sitting area to enjoy your favourite beverage during the warmer months. The Concrete Double Driveway and Exposed Aggregate Concrete Sidewalk adds to the appeal of this property. Conveniently located close to Schools and Shopping. (id:46638)
Century 21 First Canadian Corp
69 - 76735 Wildwood Line
Bluewater, Ontario
Don't miss this amazing opportunity to join the sought after park ""Wildwood by the River"". Just minutes from the charming village of Bayfield, centrally located between Grand Bend & Goderich & very close to the breathtaking shores of Lake Huron.\r\nIncluded with the property membership is a well maintained General Coach Prestige trailer (2006) W/ 1 bedroom/closet, 1 full bath, living/dining area, & full kitchen with plenty of storage. The trailer comes fully furnished including kitchen plates, pots & pans etc. Enjoy 3 season living with propane heat, water (included with yearly fees), and municipal sewer. The lot, located on Fun Gully Rd, is 40x70 with a good sized attached newer deck w/ railing, fire pit, storage shed & parking for 2 vehicles & additional guest parking(near by). Wildwood by the River offers members plenty of amenities including a salt water pool, splash pad, tennis court, shuffle board, play area, horse shoe pit, volleyball court, mini golf & indoor recreation centre. There are public showers & laundromat available year round. The park offers the perfect place to relax & enjoy nature, surrounded by woods, walking trails & the Bayfield River. The yearly maintenance fee is $2017.00 plus hydro. There are currently no additional taxes associated with this unit. Propane exchange, mail delivery & garbage/recycle drop off are located at the main office. (id:46638)
Nu-Vista Premiere Realty Inc.
9944 Eric Street
Lambton Shores, Ontario
9944 ERIC ST: 1 of 3 AVAILABLE OVERSIZED BUILDING LOTS JUST SOUTH OF GRAND BEND IN THE PORT FRANKS REGION | REMARKABLY QUIET CUL DE SAC | CLOSE TO RIVER & BEACHES - This .89 acre lot tucked away in a secret spot could be the location of your new dream home! Looking to build in the Grand Bend/Port Franks area on a large parcel that is truly ready to go (pre-cleared & graded - saves $15K), but getting tired of the lack of options? This fully serviced lot provides a rolling landscape in a small & quiet enclave with 3/4 of an acre of premium Lambton Shores residential land! The location is so tucked away & secluded, most residents local to the region are not even aware of its existence. To indicate that its quiet is probably an understatement. The only traffic Eric Street ever sees are the few neighbors who live there, & now YOU, as you really do need to come & visit this beautiful piece of vacant land! Just minutes to restaurants & boat dockage in Port Franks, everything else you need in Grand Bend, & an even shorter drive to a plethora of fantastic Pinery Park beaches w/ minimal crowds, this is a special location. You'll get to experience the benefits of being out in the country in a more rural environment (peace, quiet, serenity, lack of traffic, expansive lot / 2.5 X THE SIZE OF NEIGHBORHING LOTS) but w/o having to be a 1/2 hour drive to the beach. The Pinery Park is the key to success for residents in this region. Pick up an affordable seasons pass for your vehicle for access to fantastic beaches 5 minutes from your front door! Design & contract the house yourself or hire any builder - no requirements or restrictions or any obligation to build by a certain date! Add this gorgeous lot to your investment portfolio, or, just plan a future build. Septic required but gas/electric/municipal water/high-speed Internet are all ready to go at the property line & mail is delivered to the subdivision about 200 ft from your lot line. 2 other lots available as per photos. (id:46638)
Royal LePage Triland Realty
9952 Eric Street
Lambton Shores, Ontario
9952 ERIC ST: 1 of 3 AVAILABLE OVERSIZED BUILDING LOTS JUST SOUTH OF GRAND BEND IN THE PORT FRANKS REGION | REMARKABLY QUIET CUL DE SAC | CLOSE TO RIVER & BEACHES - This .89 acre lot tucked away in a secret spot could be the location of your new dream home! Looking to build in the Grand Bend/Port Franks area on a large parcel that is truly ready to go (pre-cleared & graded - saves $15K), but getting tired of the lack of options? This fully serviced lot provides a rolling landscape in a small & quiet enclave with 3/4 of an acre of premium Lambton Shores residential land! The location is so tucked away & secluded, most residents local to the region are not even aware of its existence. To indicate that its quiet is probably an understatement. The only traffic Eric Street ever sees are the few neighbors who live there, & now YOU, as you really do need to come & visit this beautiful piece of vacant land! Just minutes to restaurants & boat dockage in Port Franks, everything else you need in Grand Bend, & an even shorter drive to a plethora of fantastic Pinery Park beaches w/ minimal crowds, this is a special location. You'll get to experience the benefits of being out in the country in a more rural environment (peace, quiet, serenity, lack of traffic, expansive lot / 2.5 X THE SIZE OF NEIGHBORHING LOTS) but w/o having to be a 1/2 hour drive to the beach. The Pinery Park is the key to success for residents in this region. Pick up an affordable seasons pass for your vehicle for access to fantastic beaches 5 minutes from your front door! Design & contract the house yourself or hire any builder - no requirements or restrictions or any obligation to build by a certain date! Add this gorgeous lot to your investment portfolio, or, just plan a future build. Septic required but gas/electric/municipal water/high-speed Internet are all ready to go at the property line & mail is delivered to the subdivision about 300 ft from your lot line. 2 other lots available as per photos. (id:46638)
Royal LePage Triland Realty
94 Wellington Street
St. Thomas, Ontario
This classic brick home is move in ready and offers endless possibilities for the savvy investor or buyer looking for a project. Featuring three bedrooms, a partially finished loft, and in-law suite capabilities with a side entrance, this property has a flexible layout perfect for modern living. While the home retains much of its original charm, renovations can be completed which presents a prime opportunity to add value. The in-law suite capabilities adds unique potential for rental income or multi-generational living. The partially finished loft offers additional space that can be transformed into a home office, extra bedroom, or recreational area. Off of the bedroom you can enjoy a beautiful sunroom. Other features include upgraded electrical and furnace that was installed in 2023. With Solid bones and a desirable layout, whether you're looking a flip, rental, or create your dream home, this property is full of potential. Don't miss out on this rare find! (id:46638)
Blue Forest Realty Inc.
415 - 100 The Promenade
Central Elgin, Ontario
Welcome to KOKOMO! Top floor unit with serene view overlooking the golf course. The Shore layout has 1020 sq ft, 2 bedrooms, 2 bathrooms, appliances all new, bright and cheery windows, private balcony. Kokomo includes use of the Beach House with Yoga room, meeting room, inground pool and other fantastic amenities. This unit comes with exclusive underground parking and a storage locker. Many upgrades to the flooring and kitchen choices. Don't miss out, book your showing today (id:46638)
Century 21 First Canadian Corp
138 - 230 Clarke Road
London, Ontario
Welcome to this charming 3-bedroom, 1.5-bathroom townhouse in Sunrise Village Condos! This 2-storey home features a bright kitchen with stainless steel appliances, open-concept living and dining areas filled with natural light, and a private enclosed patio perfect for relaxing or entertaining. Upstairs offers three spacious bedrooms and a full bathroom, while the unfinished basement includes laundry facilities. Additional highlights include central air, ceiling fans, and convenient parking right in front of the unit.Located near Hwy 401 and London International Airport, this home combines comfort, convenience, and excellent walkability. Dont miss outschedule your viewing today! (id:46638)
Real Broker Ontario Ltd
209 Merritt Court
North Middlesex, Ontario
Welcome to Merritt Estates in Parkhill, where luxury meets nature! This stunning 3,115 sq ft, two-story home on a 68 x 116 corner lot offers an exceptional living experience with high-end finishes and a thoughtful layout. Enter through the grand 8 front door to soaring 10 ceilings and an elegant red oak staircase with metal pickets and railing. The open-concept main floor is perfect for entertaining and everyday living. The gourmet kitchen features Silestone Halcyon countertops, a Bristol farmhouse sink, a custom matte black hood range, chic veneer floating shelves, a walk-through butlers pantry, and a spacious walk-in pantry. The dining area is ideal for hosting, while the great room, with its cozy gas fireplace, serves as a perfect gathering spot. Large 8 x 16 patio doors lead to a 16 x 12 covered back patio, offering a tranquil outdoor space. Additional main floor features include a private office or living area, an elegant powder room, and a well-appointed mudroom. Upstairs, 9 ceilings and four spacious bedrooms await, including a luxurious primary suite with a spa-like ensuite and a charming barn door entry. Each bedroom has its own ensuite or semi-ensuite, providing comfort and privacy. A conveniently located laundry room adds to the home's functionality. The unfinished basement, with an 84 ceiling height, is ready for your customization. Its roughed in for a full bathroom and can accommodate two additional bedrooms, a large recreation room, or even a granny suite. The exterior features insulated 16 x 8 garage doors, a two-car garage, and a paver stone double driveway. Just 30 minutes from London and close to the shores of Grand Bend, this home offers the perfect blend of luxury and convenience. Dont miss your chance to be the first owner! XO Homes offers additional floor plans and customizable models to suit your needs. Your dream home awaits at Merritt Estates! (id:46638)
Exp Realty
13 Maple Street
St. Thomas, Ontario
This gorgeous bungalow with detached garage is situated on a fully fenced lot and offers plenty of living space! Enjoy your personal space in the massive master suite with ensuite bath and gas fireplace. You will be impressed with the beautiful hardwood floors and a second gas fireplace in the living room. The main floor bedroom has a beautifully finished large walk in closet. Furnace replaced is 2022. (id:46638)
Elgin Realty Limited
838 Van Street
London, Ontario
2 storey, 3 bedroom home in quiet family neighbourhood. Move-in condition. Open large family room with laminate floor and built-in entertainment centre. Generous eat-in kitchen with lots of cabinets, tile back splash and patio door to a 14 x 14 deck on a mature fenced lot with storage shed. Three good size bedrooms. (id:46638)
Elgin Realty Limited
24 Hyla Street
London, Ontario
As you step through the front door of this cozy bungalow, you'll immediately notice how spacious and meticulously maintained the home is. The open-concept kitchen and living room provide ample space for large gatherings, enhanced by tall ceilings, a ceramic backsplash, and a modern kitchen featuring bright, large windows and newer stainless steel appliances.The main floor offers two bedrooms and a four-piece bathroom. At the back, a separate eat-in kitchen grants access to the basement, which includes plenty of storage, an extra computer room, and a finished recreation room with a TV area. The fenced backyard is perfect for outdoor activities.Additional features include a stove, washer, and dryer. Located in an ideal area for commuters with easy access to the 401, this property is also near numerous traditional restaurants and shops along the Hamilton Road core area. (id:46638)
Sutton Group - Select Realty
15 Tattersall Lane
Lambton Shores, Ontario
In-Law Suite/Accessory Apartment Capability & NO CONDO FEES! Built in 2020 by esteemed local builder, Rice Homes, the stunning Rockport Model in Newport Landing offers a whopping 2700sqft of finished living space over three finished levels. The deep concrete driveway & walkway lead to the covered front porch and into the expansive entry, revealing clear sight lines through to the back of the home. The open concept main floor is flooded with natural light with an abundance of windows, creating a bright and airy space. This home features four well-sized bedrooms and four full bathrooms, including a luxurious oversized primary suite with walk-in closet and spa-like ensuite bathroom. The main floor boasts a spacious laundry room with convenient access to the double car garage. The totally upgraded kitchen features white shaker cabinets, expansive island with granite and breakfast bar, subway tile backsplash, SS appliances and custom pantry cupboard. The inviting living/dining area is welcoming and features a 10' tray ceiling, windows along the entire side of the home, gas fireplace with shiplap accent wall, sliding doors out to the fully fenced yard. The backyard has a large deck with custom-built pergola, stamped concrete, garden shed, and fire pit. The BONUS finished loft offers a spacious hang-out space w/ office nook, bedroom & bathroom. The finished lower level is impressively large w/ rec room, bedroom, bathroom and another full laundry area, plus an abundance of storage. Ideally located just steps from the sandy beaches of Lake Huron and close to all of the amenities Grand Bend has to offer, including grocery stores, pharmacy, medical and dental offices, amazing local restaurants, shops, as well as a lovely just park down the street and bus stop right on the corner. Additional upgrades include California shutters throughout, engineered hardwood and luxury vinyl plank flooring, wifi light switches, professional landscaping, and tasteful design. (id:46638)
Century 21 First Canadian Corp
1408 Devos Drive
London, Ontario
IMMEDIATE POSSESSION TO LEASE. 1408 Devos Drive located in the beautiful Stoney Creek neighbourhood, in desirable north east London. Offers a finished basement suite with a modern and comfortable living space, featuring one spacious bedroom, 4 piece ensuite bathroom, kitchen with washer/dryer, and a cozy living room area. Includes all pictured furniture, 1 parking spot and additional use of a 2 piece washroom on main floor halway, for guests. $1500/ month rent + $100/month for utilities (gas, water, hydro). Tenants need to obtain Tenant's Insurance for their personal belongings. Convenient 10-minute drive to both Western University and Fanshawe College, Masonville Mall, various shopping, Sunningdale Golf & Country Club, walking distance to YMCA Stoney Creek Community Centre, Mother Teresa Catholic Secondary School and A. B. Lucas Secondary School.This stunning space is ideal for a couple or a single professional seeking a stylish and private home in a great location. ** This is a linked property.** (id:46638)
Blue Forest Realty Inc.
B 109 - 2082 Lumen Drive
London, Ontario
**Payments as low as $3230 a month** Bundled financing option for approved candidates. The developer will differed 20% of your purchase price for 5 years and to make your mortgage payments even more affordable we have arranged an ultra low 1.99% interest rate with 30 year amortization. Attention Investors this home has a self contained granny suite!!! Discover Evolved living at EVE Park located in West 5, a pioneering net-zero community in West London. This Ironwood model features a generous open floor plan with 4 bedrooms, 3 bathrooms, and has a self contained GRANNY SUITE!! With its own kitchen, living room, bedroom and laundry. The main level showcases hardwood flooring throughout and a private outdoor patio perfect for enjoying your morning coffee. Expansive windows fills this unit with natural light. The 2nd and 3rd floor boasts a 2nd kitchen 3 bedrooms and 2 more bathrooms . The primary bedroom includes a large walk-in closet and a private ensuite. This home is built with sustainable, natural materials and boasts high-end finishes like quartz countertops and energy-efficient appliances. The unique parking tower accommodates electric vehicles and even offers a Tesla Car Share option. Dont miss your chance to embrace the Evolved lifestyle! Parking spots in enclosed tower for sedan available for an additional 25,000 and parking in tower for SUV is 35,000 storage lockers available for an additional 5,000. This is a pet friendly community!!!! (id:46638)
The Realty Firm Inc.
510 - 570 Proudfoot Lane
London, Ontario
Welcome to your new condo! This spacious 1,158 sq. ft. corner unit boasts 2 generously sized bedrooms and 1.5 bathrooms. Recently renovated, it features an extended kitchen, updated flooring, and an open-concept layout. The large wall of windows in the living room and kitchen floods the space with natural light, while the charming bay window overlooks a beautifully treed side yard. The hallway has been redesigned for added storage and convenient access to the 4-piece bathroom. The second bedroom includes brand-new built-ins and updated closet doors. Nestled in a quiet building, this condo is conveniently located near the University of Western Ontario, Costco, and various amenities and shopping centres. (id:46638)
Blue Forest Realty Inc.
461 Richard Crescent
Strathroy-Caradoc, Ontario
Welcome to serene and stress-free living in this charming detached mobile home located in the Twin Elm Estates, a Parkbridge Community in Strathroy! This spacious unit features 3 bedrooms, 2 bathrooms, modern features such as an en suite bathroom, no carpeting for easy maintenance, and a covered front porch perfect for relaxing or entertaining guests. The community offers various recreational activities on-site, providing entertainment options right at your doorstep. Located near shopping, golf and restaurants, this property offers the perfect blend of tranquility and convenience. Don't miss out on the opportunity to make this lovely unit your new home! Hot Water tank owned (2025,) Roof (2024), Sand point and pump for outdoor watering included. **** EXTRAS **** Monthly Costs: Land Lease $775, Estimated Monthly Taxes & Structure Taxes: $133.10. (id:46638)
Synergy Realty Ltd
Lot 70 Fallingbrook Road
London, Ontario
""NOW SELLING""- HEATHWOODS PHASE 4 - Located in LOVELY LAMBETH! TO BE BUILT -Excellent ONE Floor Home (known as the WESTHAVEN)1603 Sq Ft of Quality finishes throughout. **Please Note** - 2 Options for the Main level layout as seen on floor plan are available - Option A & Option B ( BOTH SAME price )Choice of Granite or Quartz Countertops- Customized Kitchen with Premium Cabinetry Hardwood Floors throughout Main Level-Lower Level Unfinished- attached on the floor plan is showing an Optional 1142 Sq ft layout Great SOUTH Location!!- Close to Several Popular Amenities! Easy Access to the 401 & 402! Experience the Difference and Quality Built by: WILLOW BRIDGE HOMES (id:46638)
Royal LePage Triland Realty
128 Dashwood Main Street
Bluewater, Ontario
Welcome to 128 Main Street east in the lovely town of Dashwood just minutes away from the sandy beaches of Grand Bend. Discover this beautifully renovated century home that truly captures the essence of character and charm. At last you can have the beautiful spacious home and the lot you've been looking for with over 167ft deep lot. This home boasts ample above grade square footage and features one bedroom on the main floor, two full bathrooms, main floor laundry, a cozy family room overlooking the backyard and an additional living room at the front of the home! This home is the perfect retreat for families and outdoor enthusiasts alike and has endless possibilities for various uses including commercial. Imagine the money you could save by starting your business up in the comfort of your own home. Upstairs, you will find two large bedrooms, each equipped with generous closet space and ensures plenty of room for all your needs. The primary bedroom features a 10'6ft x 4'ft walk in closet. There is also ample storage space in the basement or it could be used as a workshop. Don't miss your chance to own a piece of history with modern conveniences, in a prime location. Complete with an attached oversized single car garage, this property is a true gem with tons of potential. Updates include; electrical and plumbing (2013), new electrical panel (2020), new pacific wood stove Wett certified (2015), roof has been done in phases between 2013-2014 and in 2024 a new steel roof on the garage, the front porch walkway (2019), AC (2020), deck (2020). Conveniently located approximately 10 minutes from Grand Bend and Exeter for all your shopping needs and amenities. (id:46638)
Century 21 First Canadian Corp
124 Courtney Crescent
Orangeville, Ontario
Incredible family Home !! This Beautiful Home is one not to be forgotten. Enter this home and find the kitchen with updated cabinets, counter tops, black composite sink, black splash & W/O to deck. Living room is a great size for entertaining. Upper level offers 3 good sized bedrooms w/ closets and nice windows as well as updated 4 pc bath. This home is move in ready with a nice private back yard. Great yard for kids or pets to run and play with deck. Legal basement with separate side entrance . **** EXTRAS **** Lower level offers with murphy bed with separate kitchen and bath room. Legal basement rental income around $1500 p.m. Great home location near by schools, parks, Restaurants and more. Extra 12' garage. Rea is related to property owner. (id:46638)
Initia Real Estate (Ontario) Ltd
223 Colborne Street
Central Elgin, Ontario
Welcome to the heart of Port Stanley! This charming rental perfectly blends convenience and comfort, offering an ideal living space for those looking to immerse themselves in the vibrant local lifestyle. Nestled in the downtown area, this home is just moments away from quaint shops, delightful eateries, and the sun-kissed shores of the beach. As you step inside, you're greeted by a foyer that leads to an open-concept living area, seamlessly integrating with a well-appointed kitchen. This layout creates an inviting space for both relaxing and entertaining, making it perfect for residential living. The home also features a functional four-piece bathroom, adding to its appeal. The spacious bedroom serves as a serene retreat and includes access to a charming back patio, ideal for enjoying morning coffee or unwinding after a day of exploration. Additionally, there's convenient closet space for a washer and dryer, adding to the home's functionality. This rental is not just a place to live; it's an opportunity to experience the quintessential Port Stanley lifestyle. With every comfort and convenience right at your doorstep, this property is your gateway to enjoying all that this delightful coastal town has to offer. Dont miss out on the chance to make this inviting home your own and become part of the vibrant Port Stanley community! **** EXTRAS **** EASEMENTS - PARCEL REGISTER & OFFICIAL LEGAL INSTRUMENTS /LOT - LOT 1 E/S COLBORN ST PLAN 49 PORT STANLEY; PART OF LOT 2 E/S COLBORN ST PLAN 49 PORT STANLEY AS INE197156 MUNICIPALITY OF CENTRAL ELGIN (id:46638)
RE/MAX Centre City Realty Inc.



