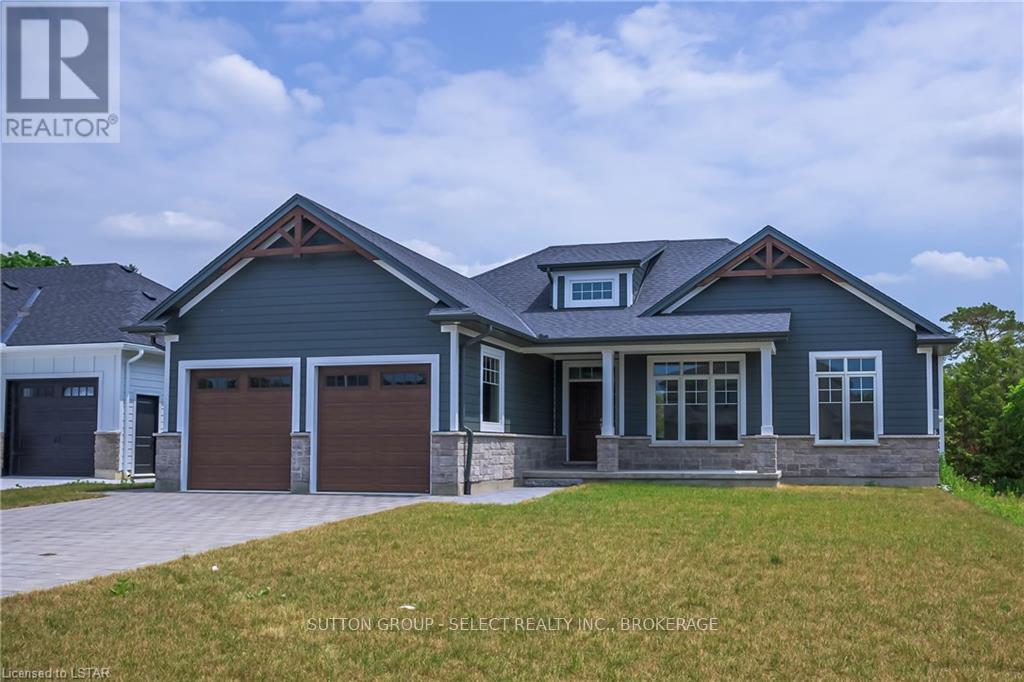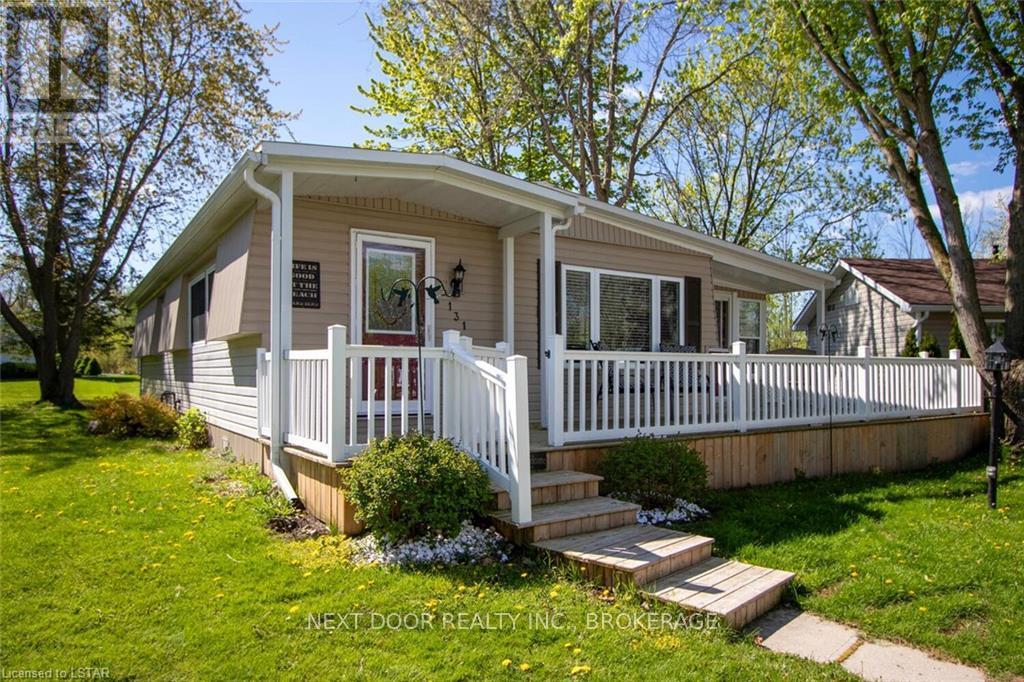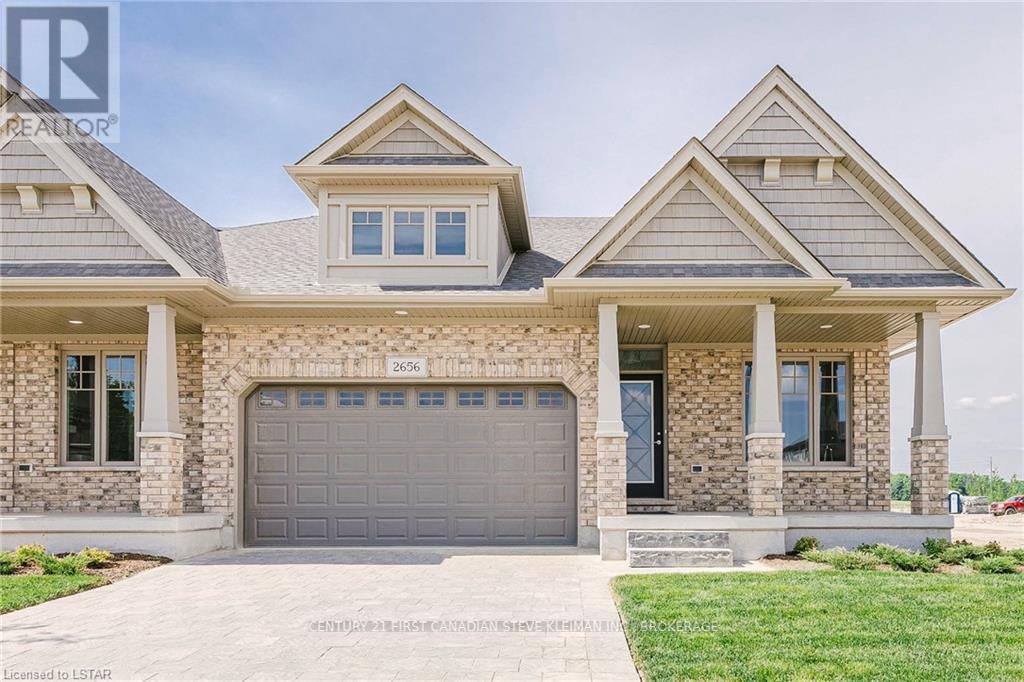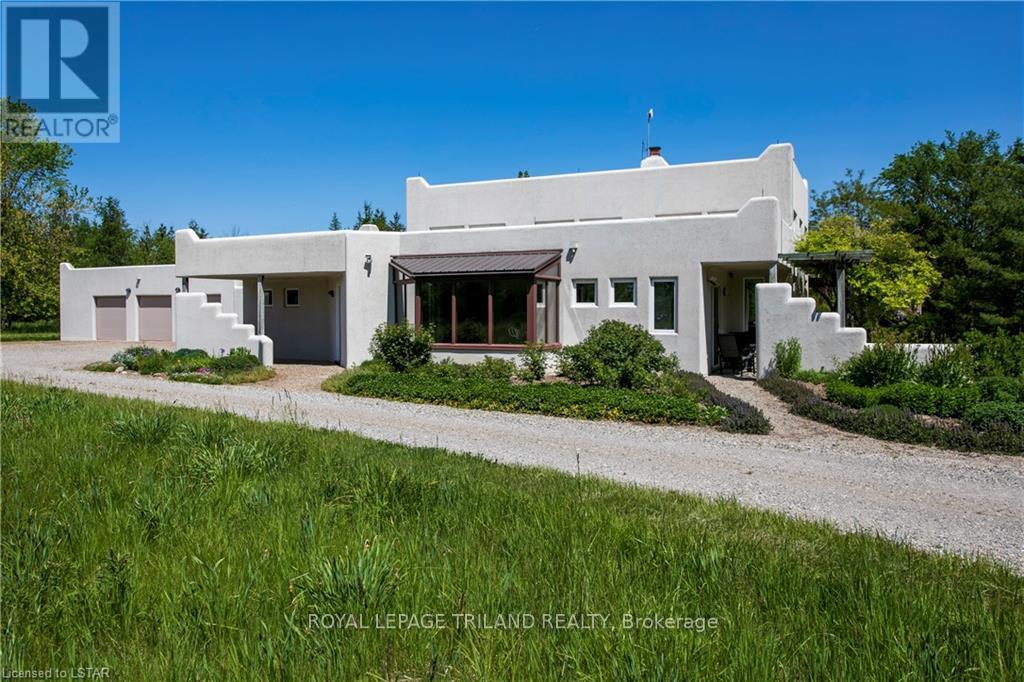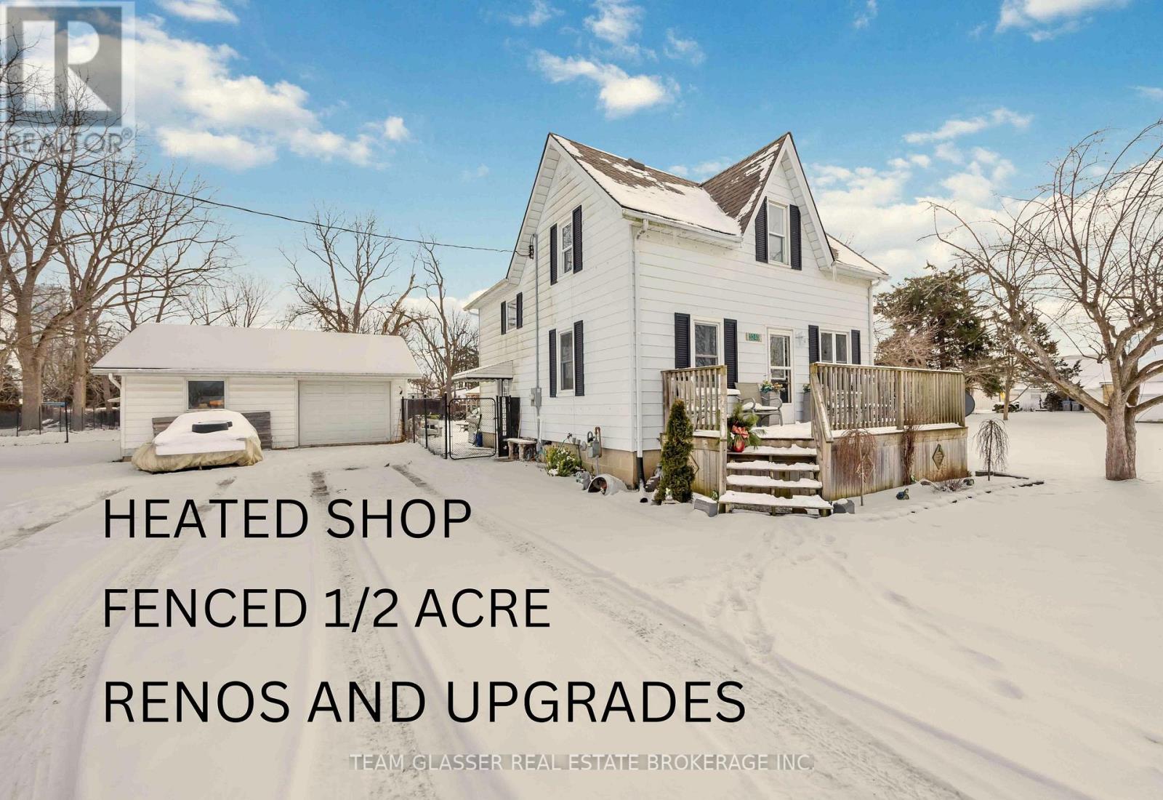21 - 7966 Fallon Drive
Lucan Biddulph, Ontario
Welcome home to Granton Estates by Rand Developments. This Vacant Land Condo will be a luxurious collection of 25 high end, detached homes, situated just north of London. These homes range from 2,080 to 2,446 square feet and feature 2 storey and ranch style homes with 2-car garage. The entrance boasts an impressive 18 ft high foyer that is open to above and features all high-end finishes with a contemporary touch. Granton Estates homes come standard with luxurious upgrades such as a custom glass shower in the master ensuite with tub, high-end flooring and quartz countertops in the kitchen and all washrooms. Rare Side Entrance leads to an unfinished basement with lots of development potential. This property also has a concrete back patio and nice sized backyard. No backyard neighbours and a view of beautiful sunsets. Discover Granton Estates and have a tranquil escape from the bustling suburbs while enjoying a peaceful neighborhood that still offers convenient access to all amenities. With twenty-five distinctive luxury home designs available, you can easily find the dream home you have always envisioned while still enjoying the charm of the countryside. *** FEATURES *** 2080 Sqft, 3 beds , 2.5 wash , 2 Car Garage, A/C. (id:46638)
Sutton Group - Select Realty
3 - 4690 Colonel Talbot Road
London, Ontario
Nestled in a unique enclave of seven executive condominiums in Lambeth is this elegant and timeless one of a kind unit. It exudes class and sophistication from the moment you step into the foyer. High ceilings, extensive crown mouldings and hardwood floors are just a few of the many wonderful visual features of this custom built condominium which offers approximately 2317 square feet of one floor living space. There is a cozy main floor den and a large formal dining/living area accented with a 10' 4"" double trey ceiling. The eat-in kitchen is appointed with rich cherrywood cabinetry, an inlaid floor of tile and hardwood which spills into the spacious family room with a stunning coffered cherrywood ceiling and brick fireplace. All the trademarks of a Bruce McMillan built home are evident throughout. There is a main floor laundry area and access to a beautifully finished basement offering another cozy family room retreat with a fireplace, a full bath, a third bedroom for guests or extended family, a craft/hobby room and a massive storage/utility area. The rear garden/patio area is very private and offers a wonderful view of greenery and would make for an enchanting venue for cocktails before dinner. The overall decor could use a revamp but this condo has a truly gracious aura and you can see the quality of craftsmanship and sense the pride of ownership throughout. (id:46638)
The Realty Firm Inc.
7 Spruce Crescent
North Middlesex, Ontario
This beautiful Lakeland Model from Saratoga Homes, is a 3 bedroom, 1754 sq ft one floor home. The front porch is perfect for sitting out on, enjoying the days or evenings. The open concept offers incredible space. The spacious dining room is just off the open kitchen, and perfect for entertaining. The kitchen has an elegant centre island and a dinette area. Open to the great room, this is a wonderful area to have family and friends. The master bedroom sits on one side of the house, and offers a lovely ensuite and a walk-in closet. The other two bedrooms are located on the other side of the house, for true privacy. Don’t miss you opportunity to build with Saratoga Homes. Call for additional information. Other models & lots available. (id:46638)
Sutton Group - Select Realty
4 Frances Crescent
South Huron, Ontario
Attractively Priced Opportunity In Exclusive Oakwood Park. Short walk to Grand Bend amenities. An opportunity for you and your family to enjoy Lake Huron beach lifestyle within a gated community; a rare opportunity! This Luxurious updated mid-century modern architectural gem sits on an oversized forested lot that's a short walk to a private sandy beach. Four bedroom home with spacious open concept main floor, blends seamlessly into its surroundings and is designed for comfortable four season living. Walkouts to the large wrap-around flagstone terrace deliver private outdoor enjoyment in the midst of the forest canopy. Custom cabinetry with large quartz counters and stainless appliances adorn the updated chef's kitchen. You'll enjoy the view through the large windows while prepping meals. The primary bedroom with semi-ensuite access plus two others are located on the main floor. A separate guest room in the lower level is finished with a 4 piece ensuite and easily fits a king size bed. Flooring on the main level is rich colored tropical bamboo hardwood which compliments the luminous decor throughout. Impressive stone fireplace and vaulted ceilings are indicative of this home's unique design. A retreat like setting surrounds you and comfortably provides space for entertaining inside and out. Oakwood Park established in 1922 is a Lake Huron beach side private community located on the north side of Grand Bend and west of the Oakwood Inn in the Municipality of South Huron. Oakwood Park Association Inc. (OPAI) a non-profit corporation, privately owns and maintains the common areas of Oakwood Park including the road system and pathways to the private beach. Each property owner is responsible for paying an annual fee presently set at $800. All properties in Oakwood Park are 100% freehold ownership. Don't miss this rare opportunity to enjoy Lake Huron lifestyle with a private access, sandy beach, spectacular sunsets and the peace of mind security of a gated community. (id:46638)
3 Points Realty Inc.
131 Sunningdale Place
South Huron, Ontario
Beautifully updated home located on a quiet cul-de-sac, backing on to a large greenspace, there is plenty of privacy here! This home boasts 2 Bedrooms and 2 full bathrooms, plus a sunroom with walk-out to an oversized and partially covered front porch. The gas fireplace in the living room allows for cozy winter days and nights. Primary bedroom has a 3 piece en-suite and walk-out to rear deck and patio, where you can enjoy privacy and the quietness of nature looking into the greenspace. Metal roof, vinyl windows, newer gas furnace and central air conditioning and newer white kitchen cabinetry with caesarstone counter tops are just some of the many home improvements made recently. Grand Cove is a gated, year-round Adult Lifestyle Community of approximately 400 homes. The Community Centre offers daily activities, with gym, pool tables, darts, computer room, library, dance floor, Hobby room and full kitchen facilities. Wood-working shop is in a separate building. Outdoor activities include heated saline swimming pool, lawn bowling, bocce, tennis and pickleball, shuffleboard and walking trails. (id:46638)
Next Door Realty Inc.
250 Main Street
North Middlesex, Ontario
Calling all Entrepreneurs!!!Exciting opportunity in Parkhill, Ontario! Prime commercial space available on Parkhill's Main Street. This lot offers excellent exposure for your business, located beside, CIBC, Subway and Shell. Just 45 minutes from London and 15 minutes to Grand Bend, it's the perfect location for catching thru traffic and locals from the growing population of Parkhill. Perfect for a Pub, Brewery, Office, health care practitioners and retail stores. This property features 2032 square feet main floor space, including two room upstairs. If someone wanted the three front rooms only this would translate into about $1800 a month. Customizable design and smaller spaces available, to suit your business needs. Inquire today to discuss terms and explore various options to fit your venture. The owner/landlord is open to negotiations, and flexible arrangements. This is a gross lease, meaning that the landlord pays all other expenses. (id:46638)
Royal LePage Triland Realty
88 - 112 North Centre Road Road
London, Ontario
THIS CONDO IS LOCATED IN POPULAR MASONVILLE CLOSE TO SHOPPING, MASONVILLE MALL, MOVIE THEATRE, LIBRARY, RESTAURANTS, WESTERN UNIVERSITY, JACK CHAMBERS SCHOOL AND LUCAS HIGH SCHOOL. WELL MAINTAINED 3 BEDROOM AND 2.5 BATH WITH PARTIALLY FINISHED BASEMENT. ENJOY THE BACK DECK RIGHT OFF THE KITCHEN. THERE IS A SINGLE CAR GARAGE FOR YOUR CONVENIENCE. LAND LEASE IS INCLUDED IN CONDO FEE. (id:46638)
Exp Realty
25473 Gray Line
West Elgin, Ontario
Rare find is this lakeside property. This unique small acreage has top of bluff views out over Lake Erie. Parts of the property consist of approximately 7 cleared and cultivated acres, treed acreage, ravine and former home site with old farm buildings and a partially collapsed home. Multiple zones on property include Lake Development and Agriculture. Public access to property is from Graham Road approximately 340 meters over Gray Line ""No Winter Maintenance"" section. Prior to the issuance of any residential building permit for a new home the road would need to be conveyed to the purchaser for use as their own access drive or if multi lots are proposed to be developed for new homes then the purchaser will be responsible for upgrading the existing road to municipal standards. Regulating bodies having jurisdiction over land development are the Lower Thames Conservation Authority and the Municipality of West Elgin. (id:46638)
Century 21 First Canadian Corp.
51 - 22790 Amiens Road
Middlesex Centre, Ontario
Welcome to 51 Memory Lane located at 22790 Amiens Road at the beautiful Oriole Park Resort in Komoka , ON. \r\nExcellent opportunity for retirement living. This bright , beautiful and spacious 1 bedroom and 1 - 1/2 bath home is above grade with 1103 sq ft of living space ( per Park Administration Records) . Offers open concept living , large spacious bright white kitchen with and island to sit at . Kitchen overlooks a large living room and dining area , with the vaulted ceilings and multitude of large windows the home feels open , bright and spacious . Coming into the home off the side entrance into the large foyer you will see ample closet space .\r\nThere is a Den with a built in desk and built in cabinetry for those still working at home , or just to make it an additional cozy reading room or possible guest room ( ie : pullout sofa bed ) \r\nA Powder room and Stacked Washer and Dryer are located off the hallway .\r\nThe Master bedroom features a large closet and a 3 piece ensuite with a stand alone shower and plenty of storage. \r\nOutside has a Covered 1 car Carport and a front covered porch , with a side deck as well. Two small storage sheds to the rear along with a concrete pathway and patio and with some subtle landscaping ( sod , mature trees and shrubs ) \r\nOriole Park offers many great amenities for those ready for the retired / slowing down / downsizing lifestyle , such as : inground salt pool, 10,000 sg ft community center with a salon and spa, golf simulator , bistro, bar , pool table , darts , dog groomers , bakery and concert/event hall ...... so many things to do and fill your days with and meet everyone in the Resort / Neighborhood \r\nPlenty of guest parking on site as well \r\nCome and see for yourself if you are ready to make this lifestyle change , Oriole Park Resort and unit 51 are waiting for you !!! (id:46638)
RE/MAX Icon Realty
260 Crestview Drive
Middlesex Centre, Ontario
NET ZERO HOME! Welcome to 260 Crestview Drive in Kilworth, Ontario. The Harmony Model is a two Storey approx. 2294 sq ft, 4-bedroom, 3.5-bathroom home with an open concept floor plan built by Forever Homes Inc in the highly desired Kilworth Heights West subdivision. The beautifully presented main floor features: a gorgeous gas fireplace with feature wall that dominates the great room area, a classic custom kitchen with quartz countertops and a large dining room perfect for entertaining. The front foyer has a sweeping staircase leading up to the second floor. The master bedroom has a luxury ensuite complete with a stand along soaker tub, huge Walk-in closet with a custom closet organizer designed by Nieman Market Design. Three secondary bedrooms and plenty of bathrooms for the teenagers in the family. This is the perfect home to build family traditions and long-lasting memories! Book your showing today! (id:46638)
Nu-Vista Premiere Realty Inc.
143 William Street
Central Elgin, Ontario
Great investment property. Walk out the front door, look to your left and there is the beach and Lake Erie. This is an updated cottage that is almost on the beach. Live in the great home or rent it out to sun seekers and winter get away cottage in the winter. This year round home sleeps 6 with an open concept great room (with gas fireplace), and kitchen. (id:46638)
RE/MAX Centre City Realty Inc.
329 Wyldwood Lane
South Huron, Ontario
Price Reduced, Great Value, Act Now!! This luxury home in Grand Cove Estates is located on a beautifully landscaped and very private lot that backs onto a mature forest with no rear neighbors! Tastefully finished with designer flair in a calming neutral palate, this open concept home boasts a large kitchen with stainless appliances, new vinyl flooring throughout and a lovely fireplace. Layout delivers great separation of space with 2 spacious bedrooms and 2 full bathrooms. You'll love the large covered front porch to enjoy sunset from and the private rear deck and stunning flagstone patio for enjoying your morning coffee. Grand Cove Estates residents enjoy a great sense of community. Pride of ownership is obvious in the way owners maintain their properties. Beautiful grounds and extensive well maintained amenities all contribute to making this a special place to live. Great Price, Act Now, This Won't Last!! (id:46638)
3 Points Realty Inc.
67 - 2700 Buroak Drive
London, Ontario
Auburn Homes is proud to present North London's newest two-storey townhome condominiums at Fox Crossing. Stunning & stately, timeless exterior with real natural stone accents. Luxury homes have three bedrooms, two full baths & a main floor powder room. Be proud to show off your new home to friends loaded with standard upgrades. Unit 67 is the popular Cornell 2 model and ready for quick closing. This condo is already registered. All hard surface flooring on main. Flat surface ceilings, Magazine-worthy gourmet kitchen. Above & under cupboard lighting, quartz counters, soft close doors & drawers. Modern black iron spindles with solid oak handrail. Large primary bed has a luxury ensuite with quartz countertop, soft close drawers. Relax in the the large walk-in shower with marble base, tile surround. Second luxury bath with tiled tub surround. Second floor laundry with floor drain is so convenient. A 10x10 deck & large basement windows are other added features. Photos are of our model home and include upgrades. (id:46638)
Century 21 First Canadian Steve Kleiman Inc.
35924b Corbett Road
North Middlesex, Ontario
Build your dream home on an affordable piece of land in the hamlet of Corbett, North Middlesex, just 10\r\nminutes to Grand Bend and 40 minutes to Northwest London. This lot offers a unique opportunity to build\r\nin a location where quiet comfort is a way of life, and day trips to the beach, followed by spectacular Lake Huron sunsets become your reality! (NOTE: Severance process is nearing completion. ) Work with the owner's builder or select your own builder and home plan. (id:46638)
Prime Real Estate Brokerage
32 - 2650 Buroak Drive
London, Ontario
Welcome to FOX COURT PHASE FOUR, a community of new builds by AUBURN HOMES. The open concept and popular Sterling END UNIT floor plan offers 1399 sq ft of quality finishes and features an entertainer's/chef's kitchen with large breakfast bar island overlooking great room and dining room that boasts vaulted ceiling and linear gas fireplace. Choose gas or electric cooktop (included) Primary bedroom includes large walk-in closet, 3 pc ensuite bathroom featuring tiled shower with marble base. 2nd bedroom or den with large closets. Convenience of main floor laundry, additional 4-piece bathroom, and double car garage complete the main level. Quartz countertops in kitchen and all bathrooms. Lovely covered front porch. Plus you will be able to enjoy your own private deck off the dining room. Never water, cut the grass or shovel snow again! Easy living with an extra sense of community. Photos seen on MLS are of our model home and have upgrades are not included. Phase four needs a minimum of 6 month occupancy. (id:46638)
Century 21 First Canadian Steve Kleiman Inc.
13 - 96 Bessemer Court
London, Ontario
Industrial/Warehouse space located in the South London Industrial Park, just minutes to the 401. The space is 100% warehouse with two grade doors and one dock Level door. Unit can be divided. Additional rent is $3.80 per square foot (id:46638)
Royal LePage Triland Realty
530 Dingman Drive
London, Ontario
Rare opportunity to purchase over 66 acres within City of London limits. Ideally located a short distance from 401 access and the Summerside neighborhood, the potential for future development is high. Roughly 15 minutes from the Amazon, and newly announced Volkswagen plants. The property consists of lush high-quality bush, that would make for an excellent building site. A portion of land is currently being farmed. Property is to be purchased with PART LOT 3, CONCESSION 3 AS IN 641663 TOWN OF WESTMINSTER; ROLL 393608001014900 PIN 081960009. (id:46638)
Oak And Key Real Estate Brokerage
Lot 21 Wellington Street
Ashfield-Colborne-Wawanosh, Ontario
BUILD YOUR DREAM HOUSE IN PORT ALBERT! STUNNING HOMES NEXT TO THE PROPERTY WITHIN WALKING DISTANCE TO BEACHES AND GROCERY STORES (7 MINUTES) AND SHORT DRIVE TO GODERICH (12 MINUTES). THE LOT IS 1/2 ACRE AND HYDRO AND CABLE ARE AT THE LOT (id:46638)
Royal LePage Triland Realty
15668 Furnival Road
West Elgin, Ontario
Santa Fe: Live at-one with nature on this wonderful 50 acre property with a unique Santa Fe inspired, Adobe styled home. Distinct characteristics of an Adobe home are rounded corners and edges which add to the beauty and smoothness of the structure. Thick wall construction adds to the sustainability and low-energy eco friendly features of the home. This custom built 2,300 +/- square foot home with soaring ceilings provides airy open concept living and dining areas, a spacious kitchen with breakfast nook, 3 bedrooms, 2 baths and a laundry area. Lovely large windows throughout provide an abundance of natural light and make for a wonderfully bright home with scenic vistas and multiple accesses to private patios and the great outdoors. The interior finishings are superb with hand-crafted doors, cupboards and shelves. The eco friendly design for this home includes solar-treated domestic water supply, rooftop water collection with an abundance of storage and a state-of-the-art hydronic heating and cooling system. A 1600 +/- square foot garage and attached workshop provides great opportunity for the avid car buff or hobbyist. Perfectly Peaceful Country living just minutes to many small town amenities and highway 401. (id:46638)
Royal LePage Triland Realty
15668 Furnival Road
West Elgin, Ontario
Santa Fe: Live at-one with nature on this wonderful 50 acre property with a unique Santa Fe inspired, Adobe styled home. Distinct characteristics of an Adobe home are rounded corners and edges which add to the beauty and smoothness of the structure. Thick wall construction adds to the sustainability and low-energy eco friendly features of the home. This custom built 2,300 +/- square foot home with soaring ceilings provides airy open concept living and dining areas, a spacious kitchen with breakfast nook, 3 bedrooms, 2 baths and a laundry area. Lovely large windows throughout provide an abundance of natural light and make for a wonderfully bright home with scenic vistas and multiple accesses to private patios and the great outdoors. The interior finishings are superb with hand-crafted doors, cupboards and shelves. The eco friendly design for this home includes solar-treated domestic water supply, rooftop water collection with an abundance of storage and a state-of-the-art hydronic heating and cooling system. A 1600 +/- square foot garage and attached workshop provides great opportunity for the avid car buff or hobbyist. Perfectly Peaceful Country living just minutes to many small town amenities and highway 401. (id:46638)
Royal LePage Triland Realty
30 - 1398 Wellington Road
London, Ontario
Prime office space with Wellington Road exposure located at the 401. 2,333 sq ft of nicely appointed space with double man-door loading at rear. Large bright reception with private offices, a board room and kitchenette. LI1 and RSC2 zoning allows for many uses. Neighbouring tenants include: Costco, McDonalds, Tim Hortons and many more. Additional rent is $5.27 per square foot (id:46638)
Royal LePage Triland Realty
408 - 573 Mornington Avenue
London, Ontario
2 bed unit with a big balcony. Tenants must be assumed (once buyer takes possession of the property you're free to serve notice for vacant possession). Tenant moved in May 1, 2017 and is currently renting on a month-to-month basis at $927.60/mth. Family friendly neighbourhood surrounded by mature trees and grass area. Walking distance to all the shopping at the corner of Oxford and Highbury and easy access to Fanshawe College with the bus stop at your door. Property tax is $1494/yr. Condo fee is $652/mth which includes heat, hydro, water. 1 parking space on a first come first serve basis. No pictures available due to tenants. Viewing by appointment only. (id:46638)
Sutton Group - Select Realty
55861 Third Street
Bayham, Ontario
Discover a fantastic opportunity at 55861 3rd Street in Straffordville! This 66-foot by 132-foot vacant building lot comes with a ready-to-use 24 by 29-foot shop, perfect for all your projects. The shop features double garage doors that are 10 feet wide and 8 feet tall, making access a breeze. Inside, you'll find a propane gas furnace, spray foam insulation on the walls, and Roxal insulation in the ceiling, ensuring comfort year-round. Complete with plywood interior walls and an engineered concrete pad, providing durability for years to come. To top it off, the shop includes a 9,000-pound hoist, making it ideal for automotive work or heavy lifting. Hydro, sewers and natural gas are at the road. Don't miss out on this unique property! **** EXTRAS **** None (id:46638)
Century 21 First Canadian Corp
3240 Nauvoo Road
Brooke-Alvinston, Ontario
Lovely home with HEATED SHOP, sitting on over half an acre in the quiet town of Alvinston. 3 beds upstairs, full basement and 2 full baths. The extensive list of upgrades include but not limited to: roof (2017), furnace (2021), AC (2022), full bathroom added in basement (2022). LED lighting (2023), 125-amp electrical upgrade (Dec 2023), new drywall throughout and mold-resistant drywall in basement (2022), main wood bulkhead in basement replaced with steel beam (2022), all carpets deleted, tiles on all of main floor and laminates in basement (2022), full kitchen renovation including window delete for more cabinetry (2022). $20k + in appliances: fridge, gas range, large microwave, washer. gas dryer (2022-2023). 14x13 shed (2023), chain link fence and removal of a 110-ft maple due to close proximity to house. Great price and amazing value. (id:46638)
Team Glasser Real Estate Brokerage Inc.



