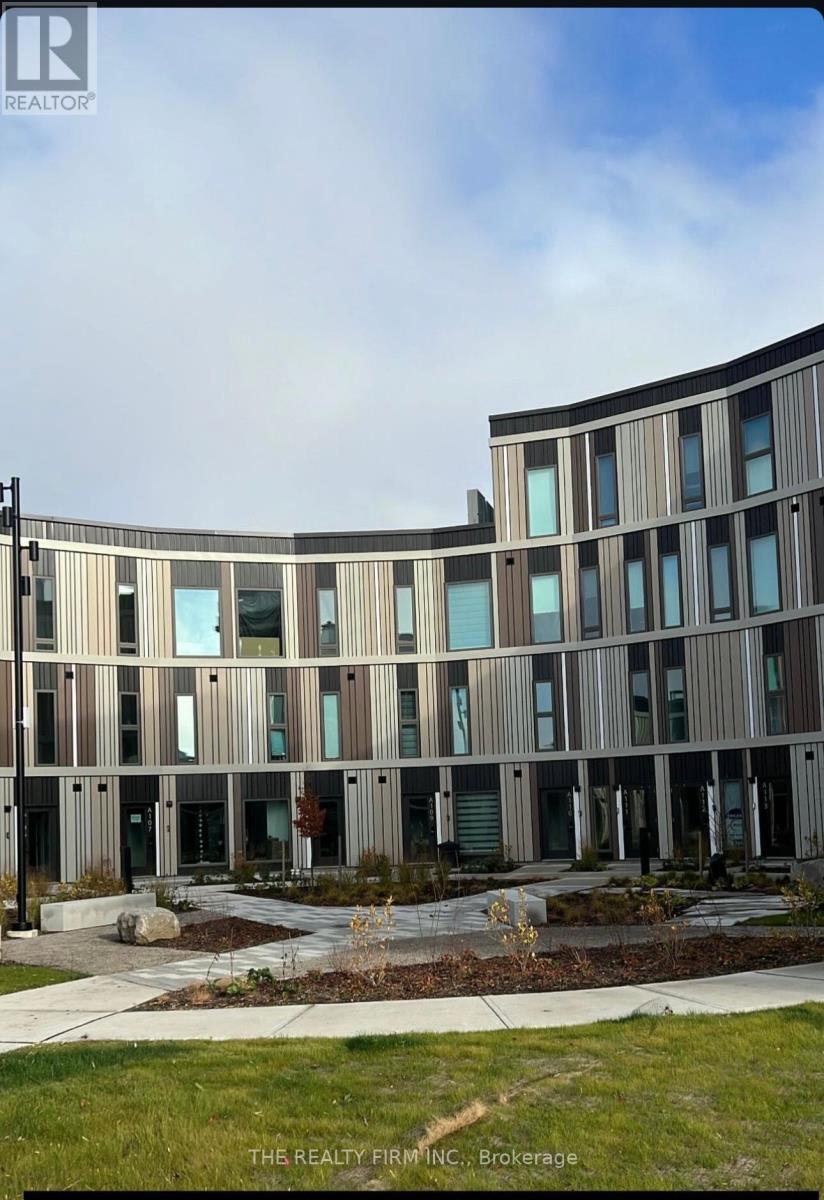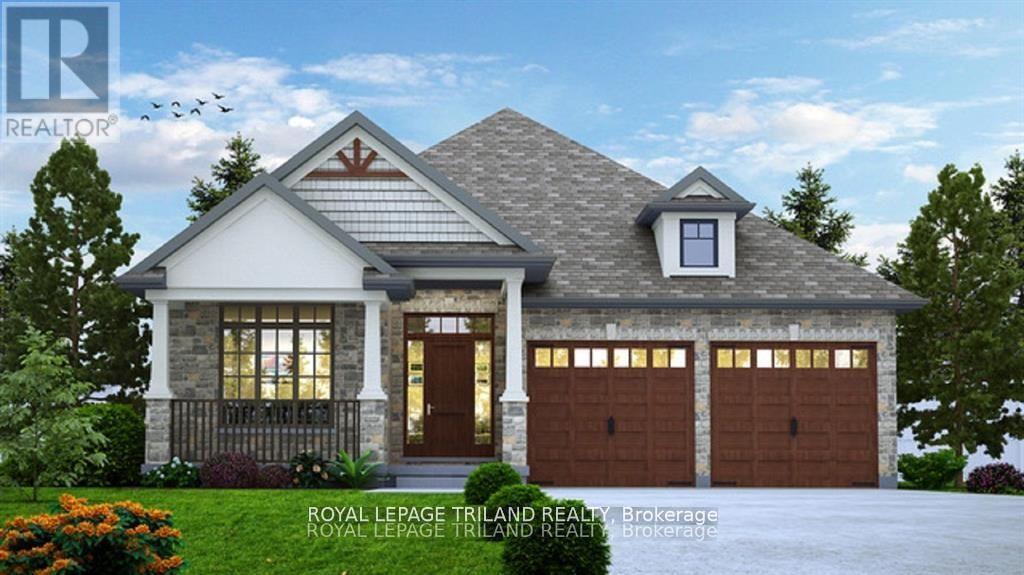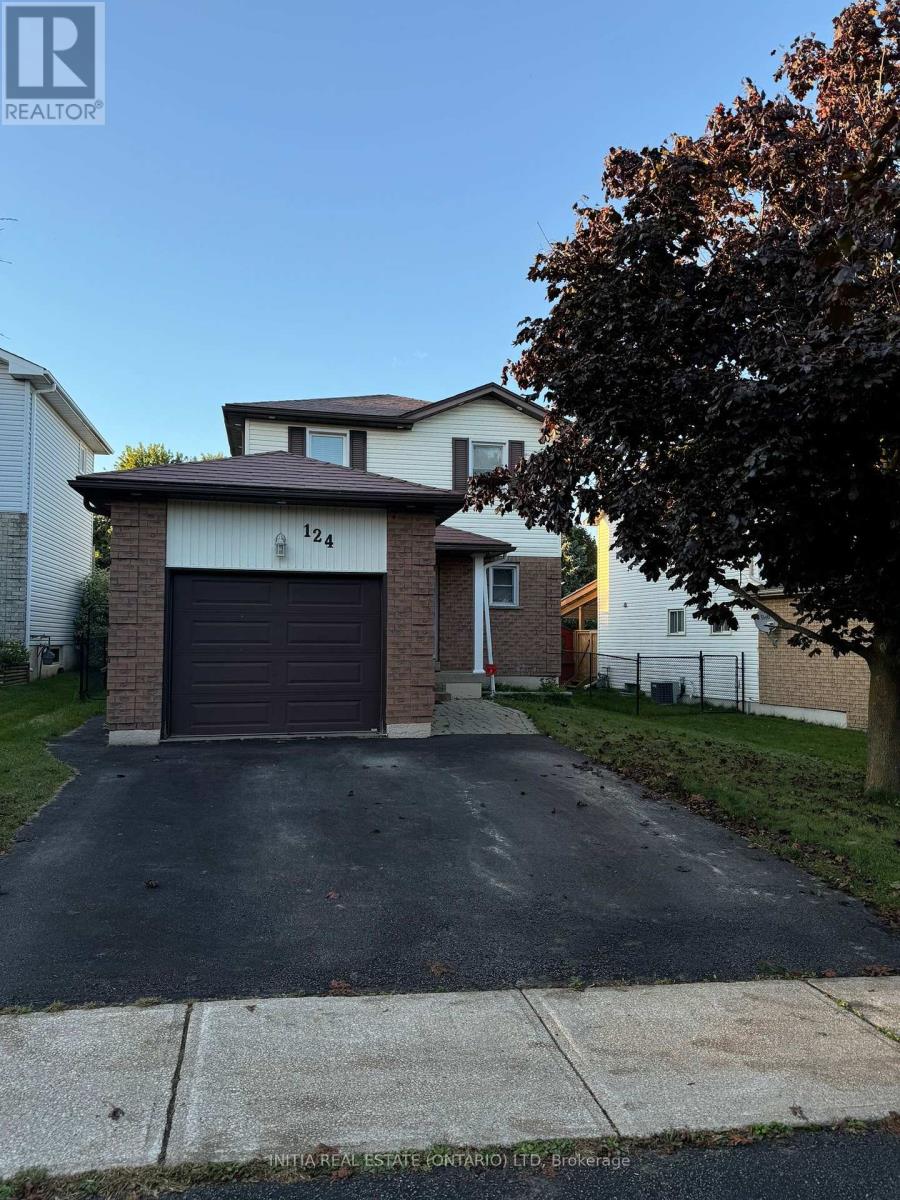94 Wellington Street
St. Thomas, Ontario
This classic brick home is move in ready and offers endless possibilities for the savvy investor or buyer looking for a project. Featuring three bedrooms, a partially finished loft, and in-law suite capabilities with a side entrance, this property has a flexible layout perfect for modern living. While the home retains much of its original charm, renovations can be completed which presents a prime opportunity to add value. The in-law suite capabilities adds unique potential for rental income or multi-generational living. The partially finished loft offers additional space that can be transformed into a home office, extra bedroom, or recreational area. Off of the bedroom you can enjoy a beautiful sunroom. Other features include upgraded electrical and furnace that was installed in 2023. With Solid bones and a desirable layout, whether you're looking a flip, rental, or create your dream home, this property is full of potential. Don't miss out on this rare find! (id:46638)
Blue Forest Realty Inc.
13 Maple Street
St. Thomas, Ontario
This gorgeous bungalow with detached garage is situated on a fully fenced lot and offers plenty of living space! Enjoy your personal space in the massive master suite with ensuite bath and gas fireplace. You will be impressed with the beautiful hardwood floors and a second gas fireplace in the living room. The main floor bedroom has a beautifully finished large walk in closet. Furnace replaced is 2022. (id:46638)
Elgin Realty Limited
24 Hyla Street
London, Ontario
As you step through the front door of this cozy bungalow, you'll immediately notice how spacious and meticulously maintained the home is. The open-concept kitchen and living room provide ample space for large gatherings, enhanced by tall ceilings, a ceramic backsplash, and a modern kitchen featuring bright, large windows and newer stainless steel appliances.The main floor offers two bedrooms and a four-piece bathroom. At the back, a separate eat-in kitchen grants access to the basement, which includes plenty of storage, an extra computer room, and a finished recreation room with a TV area. The fenced backyard is perfect for outdoor activities.Additional features include a stove, washer, and dryer. Located in an ideal area for commuters with easy access to the 401, this property is also near numerous traditional restaurants and shops along the Hamilton Road core area. (id:46638)
Sutton Group - Select Realty
15 Tattersall Lane
Lambton Shores, Ontario
In-Law Suite/Accessory Apartment Capability & NO CONDO FEES! Built in 2020 by esteemed local builder, Rice Homes, the stunning Rockport Model in Newport Landing offers a whopping 2700sqft of finished living space over three finished levels. The deep concrete driveway & walkway lead to the covered front porch and into the expansive entry, revealing clear sight lines through to the back of the home. The open concept main floor is flooded with natural light with an abundance of windows, creating a bright and airy space. This home features four well-sized bedrooms and four full bathrooms, including a luxurious oversized primary suite with walk-in closet and spa-like ensuite bathroom. The main floor boasts a spacious laundry room with convenient access to the double car garage. The totally upgraded kitchen features white shaker cabinets, expansive island with granite and breakfast bar, subway tile backsplash, SS appliances and custom pantry cupboard. The inviting living/dining area is welcoming and features a 10' tray ceiling, windows along the entire side of the home, gas fireplace with shiplap accent wall, sliding doors out to the fully fenced yard. The backyard has a large deck with custom-built pergola, stamped concrete, garden shed, and fire pit. The BONUS finished loft offers a spacious hang-out space w/ office nook, bedroom & bathroom. The finished lower level is impressively large w/ rec room, bedroom, bathroom and another full laundry area, plus an abundance of storage. Ideally located just steps from the sandy beaches of Lake Huron and close to all of the amenities Grand Bend has to offer, including grocery stores, pharmacy, medical and dental offices, amazing local restaurants, shops, as well as a lovely just park down the street and bus stop right on the corner. Additional upgrades include California shutters throughout, engineered hardwood and luxury vinyl plank flooring, wifi light switches, professional landscaping, and tasteful design. (id:46638)
Century 21 First Canadian Corp
1408 Devos Drive
London, Ontario
IMMEDIATE POSSESSION TO LEASE. 1408 Devos Drive located in the beautiful Stoney Creek neighbourhood, in desirable north east London. Offers a finished basement suite with a modern and comfortable living space, featuring one spacious bedroom, 4 piece ensuite bathroom, kitchen with washer/dryer, and a cozy living room area. Includes all pictured furniture, 1 parking spot and additional use of a 2 piece washroom on main floor halway, for guests. $1500/ month rent + $100/month for utilities (gas, water, hydro). Tenants need to obtain Tenant's Insurance for their personal belongings. Convenient 10-minute drive to both Western University and Fanshawe College, Masonville Mall, various shopping, Sunningdale Golf & Country Club, walking distance to YMCA Stoney Creek Community Centre, Mother Teresa Catholic Secondary School and A. B. Lucas Secondary School.This stunning space is ideal for a couple or a single professional seeking a stylish and private home in a great location. ** This is a linked property.** (id:46638)
Blue Forest Realty Inc.
B 109 - 2082 Lumen Drive
London, Ontario
**Payments as low as $3230 a month** Bundled financing option for approved candidates. The developer will differed 20% of your purchase price for 5 years and to make your mortgage payments even more affordable we have arranged an ultra low 1.99% interest rate with 30 year amortization. Attention Investors this home has a self contained granny suite!!! Discover Evolved living at EVE Park located in West 5, a pioneering net-zero community in West London. This Ironwood model features a generous open floor plan with 4 bedrooms, 3 bathrooms, and has a self contained GRANNY SUITE!! With its own kitchen, living room, bedroom and laundry. The main level showcases hardwood flooring throughout and a private outdoor patio perfect for enjoying your morning coffee. Expansive windows fills this unit with natural light. The 2nd and 3rd floor boasts a 2nd kitchen 3 bedrooms and 2 more bathrooms . The primary bedroom includes a large walk-in closet and a private ensuite. This home is built with sustainable, natural materials and boasts high-end finishes like quartz countertops and energy-efficient appliances. The unique parking tower accommodates electric vehicles and even offers a Tesla Car Share option. Dont miss your chance to embrace the Evolved lifestyle! Parking spots in enclosed tower for sedan available for an additional 25,000 and parking in tower for SUV is 35,000 storage lockers available for an additional 5,000. This is a pet friendly community!!!! (id:46638)
The Realty Firm Inc.
510 - 570 Proudfoot Lane
London, Ontario
Welcome to your new condo! This spacious 1,158 sq. ft. corner unit boasts 2 generously sized bedrooms and 1.5 bathrooms. Recently renovated, it features an extended kitchen, updated flooring, and an open-concept layout. The large wall of windows in the living room and kitchen floods the space with natural light, while the charming bay window overlooks a beautifully treed side yard. The hallway has been redesigned for added storage and convenient access to the 4-piece bathroom. The second bedroom includes brand-new built-ins and updated closet doors. Nestled in a quiet building, this condo is conveniently located near the University of Western Ontario, Costco, and various amenities and shopping centres. (id:46638)
Blue Forest Realty Inc.
461 Richard Crescent
Strathroy-Caradoc, Ontario
Welcome to serene and stress-free living in this charming detached mobile home located in the Twin Elm Estates, a Parkbridge Community in Strathroy! This spacious unit features 3 bedrooms, 2 bathrooms, modern features such as an en suite bathroom, no carpeting for easy maintenance, and a covered front porch perfect for relaxing or entertaining guests. The community offers various recreational activities on-site, providing entertainment options right at your doorstep. Located near shopping, golf and restaurants, this property offers the perfect blend of tranquility and convenience. Don't miss out on the opportunity to make this lovely unit your new home! Hot Water tank owned (2025,) Roof (2024), Sand point and pump for outdoor watering included. **** EXTRAS **** Monthly Costs: Land Lease $775, Estimated Monthly Taxes & Structure Taxes: $133.10. (id:46638)
Synergy Realty Ltd
Lot 70 Fallingbrook Road
London, Ontario
""NOW SELLING""- HEATHWOODS PHASE 4 - Located in LOVELY LAMBETH! TO BE BUILT -Excellent ONE Floor Home (known as the WESTHAVEN)1603 Sq Ft of Quality finishes throughout. **Please Note** - 2 Options for the Main level layout as seen on floor plan are available - Option A & Option B ( BOTH SAME price )Choice of Granite or Quartz Countertops- Customized Kitchen with Premium Cabinetry Hardwood Floors throughout Main Level-Lower Level Unfinished- attached on the floor plan is showing an Optional 1142 Sq ft layout Great SOUTH Location!!- Close to Several Popular Amenities! Easy Access to the 401 & 402! Experience the Difference and Quality Built by: WILLOW BRIDGE HOMES (id:46638)
Royal LePage Triland Realty
128 Dashwood Main Street
Bluewater, Ontario
Welcome to 128 Main Street east in the lovely town of Dashwood just minutes away from the sandy beaches of Grand Bend. Discover this beautifully renovated century home that truly captures the essence of character and charm. At last you can have the beautiful spacious home and the lot you've been looking for with over 167ft deep lot. This home boasts ample above grade square footage and features one bedroom on the main floor, two full bathrooms, main floor laundry, a cozy family room overlooking the backyard and an additional living room at the front of the home! This home is the perfect retreat for families and outdoor enthusiasts alike and has endless possibilities for various uses including commercial. Imagine the money you could save by starting your business up in the comfort of your own home. Upstairs, you will find two large bedrooms, each equipped with generous closet space and ensures plenty of room for all your needs. The primary bedroom features a 10'6ft x 4'ft walk in closet. There is also ample storage space in the basement or it could be used as a workshop. Don't miss your chance to own a piece of history with modern conveniences, in a prime location. Complete with an attached oversized single car garage, this property is a true gem with tons of potential. Updates include; electrical and plumbing (2013), new electrical panel (2020), new pacific wood stove Wett certified (2015), roof has been done in phases between 2013-2014 and in 2024 a new steel roof on the garage, the front porch walkway (2019), AC (2020), deck (2020). Conveniently located approximately 10 minutes from Grand Bend and Exeter for all your shopping needs and amenities. (id:46638)
Century 21 First Canadian Corp
124 Courtney Crescent
Orangeville, Ontario
Incredible family Home !! This Beautiful Home is one not to be forgotten. Enter this home and find the kitchen with updated cabinets, counter tops, black composite sink, black splash & W/O to deck. Living room is a great size for entertaining. Upper level offers 3 good sized bedrooms w/ closets and nice windows as well as updated 4 pc bath. This home is move in ready with a nice private back yard. Great yard for kids or pets to run and play with deck. Legal basement with separate side entrance . **** EXTRAS **** Lower level offers with murphy bed with separate kitchen and bath room. Legal basement rental income around $1500 p.m. Great home location near by schools, parks, Restaurants and more. Extra 12' garage. Rea is related to property owner. (id:46638)
Initia Real Estate (Ontario) Ltd
223 Colborne Street
Central Elgin, Ontario
Welcome to the heart of Port Stanley! This charming rental perfectly blends convenience and comfort, offering an ideal living space for those looking to immerse themselves in the vibrant local lifestyle. Nestled in the downtown area, this home is just moments away from quaint shops, delightful eateries, and the sun-kissed shores of the beach. As you step inside, you're greeted by a foyer that leads to an open-concept living area, seamlessly integrating with a well-appointed kitchen. This layout creates an inviting space for both relaxing and entertaining, making it perfect for residential living. The home also features a functional four-piece bathroom, adding to its appeal. The spacious bedroom serves as a serene retreat and includes access to a charming back patio, ideal for enjoying morning coffee or unwinding after a day of exploration. Additionally, there's convenient closet space for a washer and dryer, adding to the home's functionality. This rental is not just a place to live; it's an opportunity to experience the quintessential Port Stanley lifestyle. With every comfort and convenience right at your doorstep, this property is your gateway to enjoying all that this delightful coastal town has to offer. Dont miss out on the chance to make this inviting home your own and become part of the vibrant Port Stanley community! **** EXTRAS **** EASEMENTS - PARCEL REGISTER & OFFICIAL LEGAL INSTRUMENTS /LOT - LOT 1 E/S COLBORN ST PLAN 49 PORT STANLEY; PART OF LOT 2 E/S COLBORN ST PLAN 49 PORT STANLEY AS INE197156 MUNICIPALITY OF CENTRAL ELGIN (id:46638)
RE/MAX Centre City Realty Inc.












