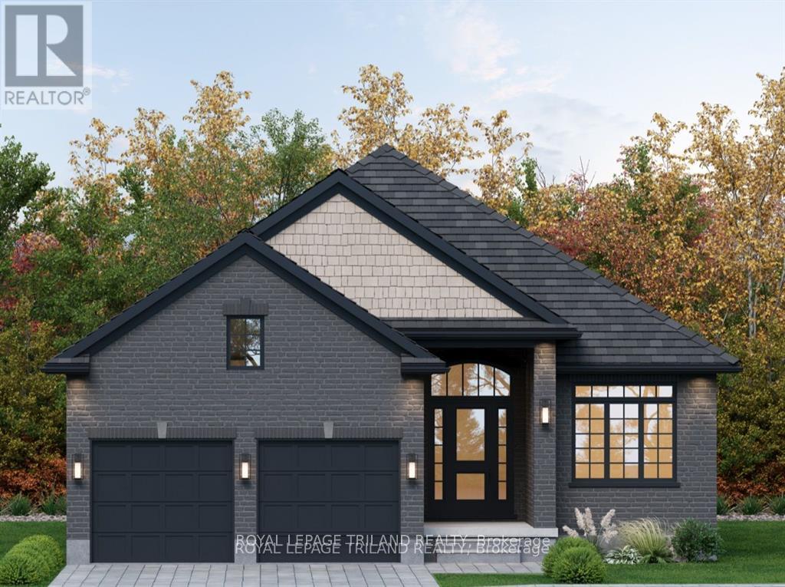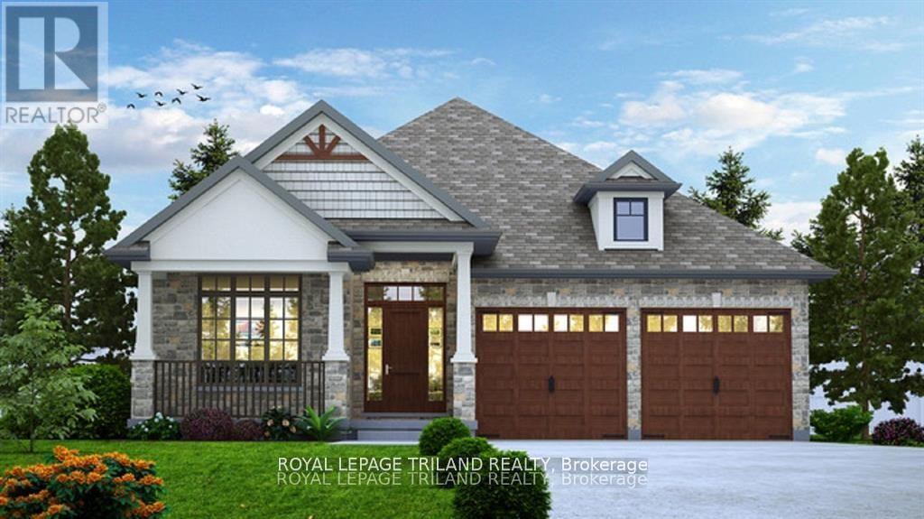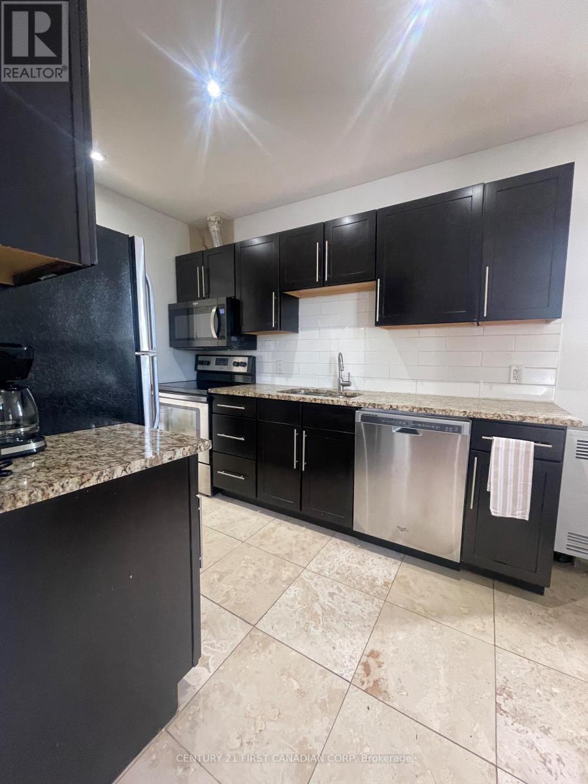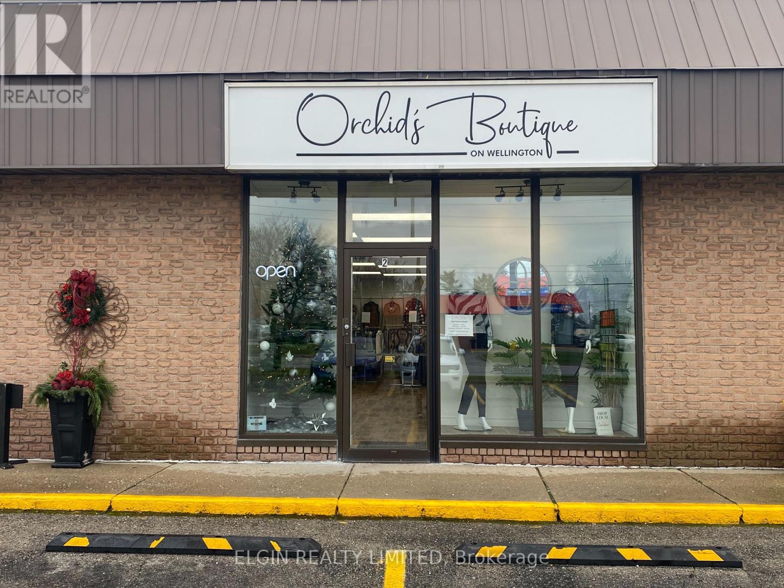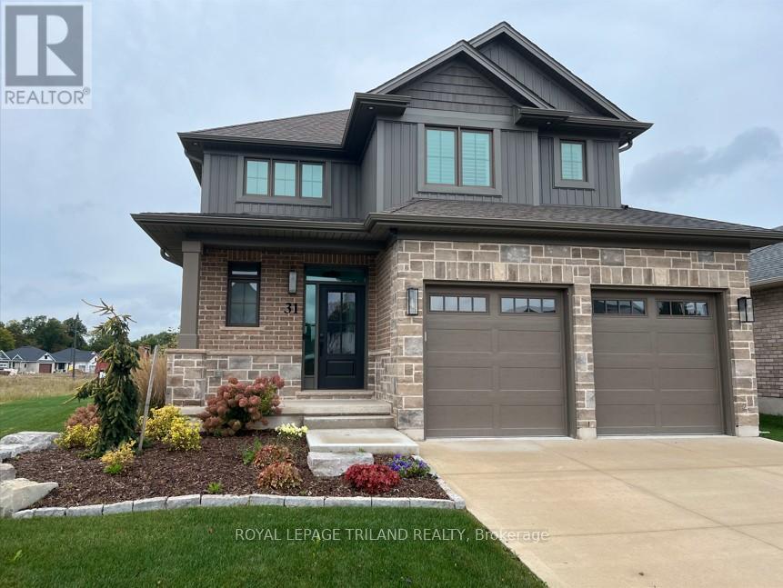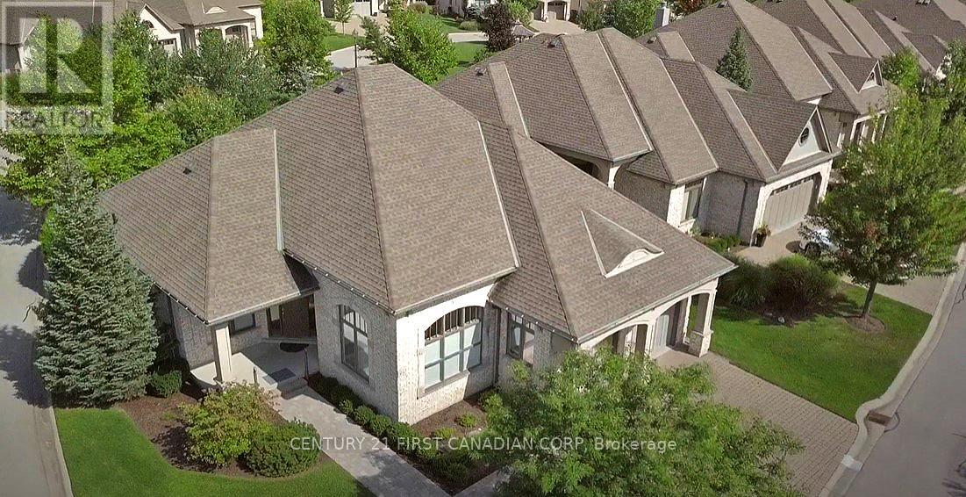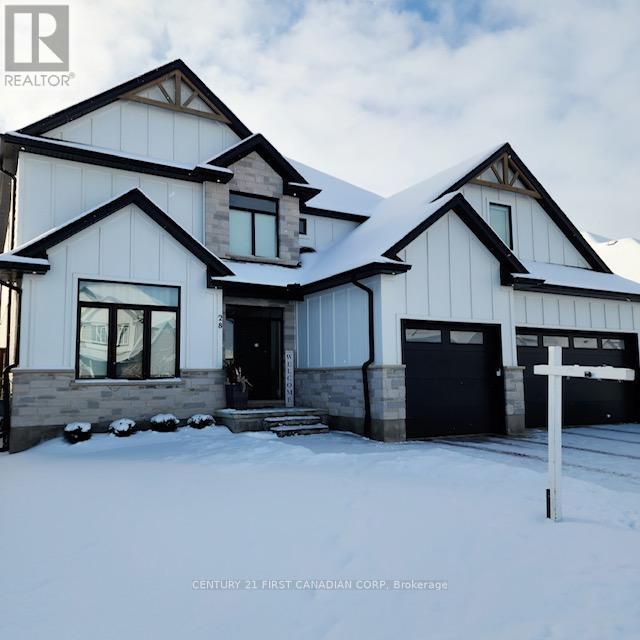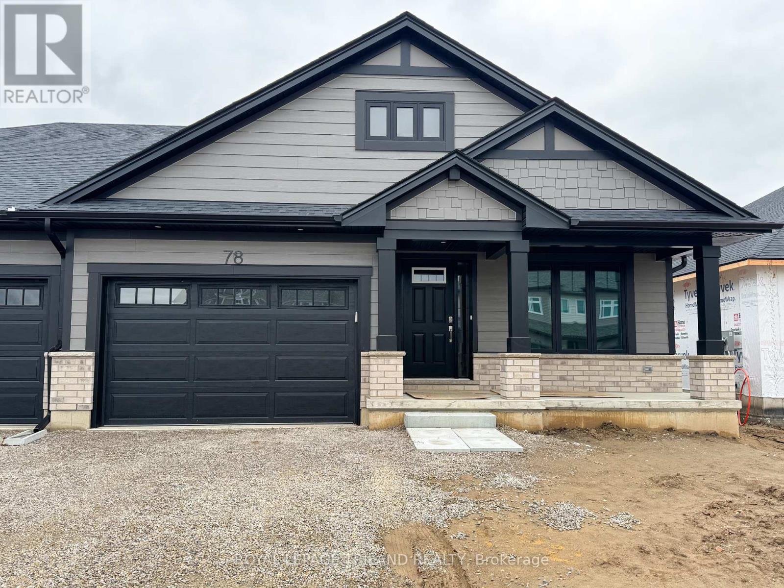55867 Third Street
Bayham, Ontario
Welcome to 55867 3rd Street in beautiful Straffordville! This charming home features an updated kitchen that flows seamlessly into a spacious dining room, offering bright, open views of the backyard. The large primary bedroom boasts direct access to a rear deck, perfect for relaxing under the pergola or enjoying the hot tub. The main floor also includes a large living room and a well-appointed 4-piece bathroom. Venture downstairs to find two additional bedrooms, a cozy sitting area, and plenty of storage. The property is completed by a large stamped concrete driveway with parking for at least six vehicles, a new detatched garage with a loft for extra storage, and a 10 by 20 garden shed. Don't miss the inviting fire pit area, perfect for gatherings and enjoying evenings outdoors! Updates include new wiring, an upgraded electrical panel, plumbing, furnace, A/C, and 50 year shingles with a transferrable warranty. If you're looking for a home that's move-in ready, and in a quiet neighbourhood, this is a must see. (id:46638)
Century 21 First Canadian Corp
24.5 Briscoe Street W
London, Ontario
Super cute 2 bedroom bungalow in Manor Park with an enclosed front porch and the covered back patio to enjoy the outdoors! Enter through the back into the handy mudroom with plenty of space for storage, into the eat in kitchen with white cabinets & Corian countertop that work beautifully with the checkerboard floor and onto the quaint living room. The full unfinished basement has lots of room for storage. Upgrades in recent years windows/doors, insulation in the walls & attic. A perfect condo alternative close to many amenities, trails & nature of the Coves Environmentally Protected Area. **** EXTRAS **** Seller willing to buy out the contract for the furnace & A/C (id:46638)
Keller Williams Lifestyles
86 Egerton Street
London, Ontario
Discover exceptional value in this inviting 1 1/2 Storey home, perfect for first-time Buyers. Boasting great curb appeal, this property offers a functional layout and thoughtful features throughout. Main Floor has a spacious living room for relaxation and entertaining. Eat-in kitchen with crown moulding, cushion vinyl flooring, a stainless sink, fridge and gas stove. Primary bedroom with crown moulding for a refined touch. Large 3-piece bathroom with crown moulding. Convenient main floor laundry room. Second Floor features two generously sized bedrooms providing ample space. A well-appointed 4-piece bathroom with electric heating for added comfort. The large backyard complete with a patio, a shed and beautifully maintained gardens. The LeafFilter gutter protection system, installed in the eavestroughs, comes with a lifetime warranty, ensuring long-term peace of mind. Additionally, the high and dry unfinished basement offers excellent potential for development, while the workshop equipped with a built-in workbench and pegboard, is ideal for hobbyists or DIY enthusiasts. Conveniently situated close to trails, schools and shopping, this home combines comfort and accessibility, making it an excellent choice for first-time homeowners. Don't miss the opportunity to own this charming and affordable home. (id:46638)
Century 21 First Canadian Corp
Bsmt - 664 Tennent Court
London, Ontario
Freshly renovated basement apartment suite conveniently located in North London. Private entrance. Two bedrooms, one full bathroom. Spacious living room adjacent to large eat-in kitchen. En suite laundry. 2 parking spaces. All inclusive lease. Great neighbourhood with excellent access to schools, public transit, shopping and many amenities. (id:46638)
The Realty Firm Inc.
51 Basil Crescent
Middlesex Centre, Ontario
Welcome to your dream home! This stunning new 2,560-square-foot residence offers the perfect blend of elegance, comfort, and spaciousness, making it an ideal place to create lasting memories. As you step inside, you'll be greeted by an expansive and open floor plan. The living room has lots of natural light from large windows, creating a warm and inviting atmosphere. It's the perfect space to relax and entertain guests. The heart of this home is undoubtedly the gourmet kitchen. It boasts quartz countertops, ample cabinet space, and a convenient large island for meal preparation and casual dining. The home offers five generously-sized bedrooms, including a primary suite that's a true retreat. With its walk-in closet and en-suite bathroom, it provides the perfect sanctuary after a long day. The finished walkout basement adds an additional 874sqft of versatile living space. Whether you envision it as an entertainment hub, a home gym, or a guest suite, this space is yours to customize. Complete with a bedroom and full bath, this basement makes the perfect place for your guests to stay. Step outside to your private oasis. The walkout backyard is perfect for outdoor gatherings, gardening, or simply unwinding on a sunny day. Imagine enjoying your morning coffee from your deck overlooking your yard or evening BBQs in this serene space. For those who work from home or need a dedicated workspace, there's a spacious home office that can accommodate all your needs. Conveniently situated in Clear Skies, Ilderton just steps away from London, you can enjoy all the convenience of city living while living in this quiet neighbourhood just outside of the city. (id:46638)
Nu-Vista Premiere Realty Inc.
Lot 32 Heathwoods Avenue
London, Ontario
""NOW SELLING""- HEATHWOODS PHASE 4 - Located in LOVELY LAMBETH! TO BE BUILT -FABULOUS ONE Floor Design known as the ( modified WOODHAVEN ) -Featuring 1724 Sq Ft on Main Floor + 17 Sq Ft (open to below) PLUS an ADDITIONAL 844 Sq Ft Finished in the Lower Level- Quality Finishes Throughout! Separate Open Concept Dining Room- 2nd Bedroom can also be a DEN- Spacious GreatRoom with Cozy Gas Fireplace- Choice of Granite or Quartz Countertops- Customized Kitchen with Premium Cabinetry-Hardwood Floors throughout Main Level-Great SOUTH Location!!- Close to Several Popular Amenities! Easy Access to the 401 & 402! Experience the Difference and Quality Built by: WILLOW BRIDGE HOMES (id:46638)
Royal LePage Triland Realty
55 Mendip Crescent
London, Ontario
POWER OF SALE!!! Don't miss!! Quick possession possible! Spacious 4 level sidesplit with great curb appeal, large backyard & located on a crescent. Features include a large kitchen with skylight, main bath with skylight, 2nd bathroom with stand up shower, spacious lower family & game rooms, lots of storage space. Some updates including flooring & vinyl windows. Loads of space for the money & great opportunity to build equity. Convenient high demand location close to all amenities & quick access to HWY 401 & 402. All measurements approximate. (id:46638)
RE/MAX Centre City Realty Inc.
3352 Lobelia Drive
Southwest Middlesex, Ontario
Bare land farms are always a nice addition to your land holdings. Clear workable acres with no buildings provide hassle free ownership or the potential of a building lot. This 63 acre farm features 56 workable acres that front on two roads for simple access and is just on the outskirts of Alvinston. The workable land is all in one one block with the balance of the farm being woodlot, a great setting to build a home subject to local approvals. The soil type is Brantford Silty Clay Loam and the topography is gently rolling. (id:46638)
RE/MAX Centre City Phil Spoelstra Realty Brokerage
25 Partridge Street
London, Ontario
Welcome to this charming Old North bungalow, complete with a large front deck to enjoy your morning coffee on. The location is so central in the city, you're minutes away from everything. No car, there's transit everywhere! Have 2 cars? There are 2 spots! You're immediately introduced with a beautiful stained glass wooden front door, barn board featured foyer, luxury vinyl plank flooring and trendy backsplashes. This 3 bedroom, 2 full bathroom home is perfect as a starter home or, to house your students while they attend university! Maintenance is minimal. The primary bedroom offers an en-suite bathroom with walk-in shower, while the other full bathroom hosts your stackable washer and dryer. As you walk to the back of the home, your second living quarters is a three season room that is used year round with a space heater. Bring on the south facing sunlight! The basement is unfinished and offers lots of potential for extra living and/or storage. With a 150 deep lot, there's lots of room for a green thumb, roasting marshmallows on a fire and fun with family and friends. Zoned R2-2. Recent updates include a new heat pump (August 2023), new tile backer and tiles in bathroom and repairs to the front steps. (id:46638)
Sutton Group - Select Realty
5434 Nauvoo Road
Warwick, Ontario
Commercial Buildings located on 1.2 Acres. High traffic area - Hwy 79 (Nauvoo Road) in the town of Watford. Main building has office/retail area with an attached 2 bedroom apartment. 2 bay garage with 2 year old roof, newer man doors and windows. Great Location, across from Tim Hortons and Ford Dealership. Utilize the considerable 1.2 acre's for future expansion opportunities. Minutes from hwy 402. (id:46638)
Baile Realty Inc.
Lot 70 Fallingbrook Road
London, Ontario
""NOW SELLING""- HEATHWOODS PHASE 4 - Located in LOVELY LAMBETH!TO BE BUILT -Excellent ONE Floor Home (known as the WESTHAVEN)1603 Sq Ft of Quality finishes throughout. **Please Note** - 2 Options for the Main level layoutas seen on floor plan are available - Option A & Option B ( BOTH SAME price )Choice of Granite or Quartz Countertops- Customized Kitchen with Premium CabinetryHardwood Floors throughout Main Level-Lower Level Unfinished- attached on the floor plan is showing an Optional 1142 Sq ft layout Great SOUTH Location!!- Close to Several Popular Amenities! Easy Access to the 401 & 402! Experience the Difference and Quality Built by: WILLOW BRIDGE HOMES (id:46638)
Royal LePage Triland Realty
3 - 740 Lorne Avenue
London, Ontario
FULLY FURNISHED & ALL INCLUSIVE, OFFERED SHORT/LONG TERM based on application, rent varies. This updated 2-bedroom 2nd floor unit in Old East Village offers an incredible walk score being so centrally located. Ideal location minutes away from bus route, under 10 mins to Western University and Fanshawe College. This neighborhood is full of young families, young professionals and seniors. Being across from the park is a wonderful feature. Updated kitchen offers stainless steel appliances including dishwasher and rangehood microwave. Parking available in the back; coin laundry is on site. Ask for your application today! (id:46638)
Century 21 First Canadian Corp
1 - 740 Lorne Avenue
London, Ontario
CAN BE OFFERED FULLY FURNISHED & FLEXIBLE WITH SHORT/LONG TERM based on application, rent varies. This updated 1-bedroom flat in Old East Village offers an incredible walk score being so centrally located. Ideal location minutes away from bus route, under 10 mins to Western University and Fanshawe College. This neighborhood is full of young families, young professionals and seniors. Being across from the park is a wonderful feature. Tenant is responsible for own hydro and (heat)gas. Great on bills, updated lighting and smart thermostat. Bills can be provided. Updated kitchen offers stainless steel appliances including dishwasher and rangehood microwave. Base rent + gas + hydro + Parking is available in the back; coin laundry is on site. Ask for your application today! (id:46638)
Century 21 First Canadian Corp
55861 Third Street
Bayham, Ontario
Discover a fantastic opportunity at 55861 3rd Street in Straffordville! This 66-foot by 132-foot vacant building lot comes with a ready-to-use 24 by 29-foot shop, perfect for all your projects. The shop features double garage doors that are 10 feet wide and 8 feet tall, making access a breeze. Inside, you'll find a propane gas furnace, spray foam insulation on the walls, and Roxal insulation in the ceiling, ensuring comfort year-round. Complete with plywood interior walls and an engineered concrete pad, providing durability for years to come. To top it off, the shop includes a 9,000-pound hoist, making it ideal for automotive work or heavy lifting. Hydro, sewers and natural gas are at the road. Don't miss out on this unique property! **** EXTRAS **** None (id:46638)
Century 21 First Canadian Corp
1 - 740 Lorne Avenue
London, Ontario
ALL INCLUSIVE & FULLY FURNISHED, OFFERED FLEXIBLE WITH SHORT/LONG TERM based on application, rent varies. This updated 1-bedroom flat on main floor in Old East Village offers an incredible walk score being so centrally located. Ideal location minutes away from bus route, under 10 mins to Western University and Fanshawe College. This neighborhood is full of young families, young professionals and seniors. Being across from the park is a wonderful feature. Tenant is responsible for own hydro and (heat)gas. Great on bills, updated lighting and smart thermostat. Bills can be provided. Updated kitchen offers stainless steel appliances including dishwasher and rangehood microwave. Base rent + gas + hydro + Parking is available in the back; coin laundry is on site. Ask for your application today! (id:46638)
Century 21 First Canadian Corp
3 - 740 Lorne Avenue
London, Ontario
CAN BE OFFERED FULLY FURNISHED & FLEXIBLE WITH SHORT/LONG TERM based on application, rent varies. This updated 2-bedroom 2NDFLOOR unit in Old East Village offers an incredible walk score being so centrally located. Ideal location minutes away from bus route, under 10mins to Western University and Fanshawe College. This neighborhood is full of young families, young professionals and seniors. Being acrossfrom the park is a wonderful feature. Tenant is responsible for own hydro and (heat)gas. Great on bills, updated lighting and smart thermostat.Bills can be provided. Updated kitchen offers stainless steel appliances including dishwasher and rangehood microwave. Base rent + gas +hydro + Parking is available in the back; coin laundry is on site. Ask for your application today! (id:46638)
Century 21 First Canadian Corp
2 - 310 Wellington Street
St. Thomas, Ontario
Opportunity knocks to purchase an established women's clothing Boutique in the heart of St Thomas. Assume a loyal repeat customer base with potential to build and increase. A superb location with parking and high visibility at one of the busiest intersections in the city. This is a turn key business and easy to operate. Orchids Boutique has operated for over 12 years. 6 years at current location. Looking for a new owner who can take this business to new heights! Owner willing to train the buyers and ensure a smooth transition. (id:46638)
Elgin Realty Limited
27 - 825 Exmouth Street S
Sarnia, Ontario
This 3 bedroom, 2 bathroom townhouse has room for the whole family! The eat-in kitchen was renovated in '21, includes the stainless steelappliances, & has access to the newly fenced back yard with patio area. The upper level is completely renovated & features a large, newer 4 pcbathroom '19, spacious master bedroom with walk-in closet with organizer, new flooring throughout, & 2 additional bedrooms. The lowerprovides a rec room or playroom space & utility room. The list of updates is long & includes: newer vinyl windows throughout '13, kitchen '19, 2pc bathroom '21, 4 pc bathroom '19, back yard fence '20, back deck '21, steel front & back doors, & most upper level flooring '22. Condo feeincludes: water, hot water tank rental, snow, grass, exterior maintenance such as roof & windows, & property management. Great payingtenants and close to bus route. (id:46638)
RE/MAX Advantage Realty Ltd.
150 College Avenue N
Sarnia, Ontario
CALL CO-LISTING AGENT MATTHEW D'ODORICO AT 519-330-16-40 FOR ALL THE INQUIRIES. 24 HRS NOTICE REQUIRED FOR TENANTS(BUT EASY TO SHOW). CURRENTLY, THERE ARE 9 LAMBTON COLLEDGE STUDENTS/INTERNATIONAL WORKERS RENTING PRIVATE ROOMS IN THIS DUPLEX ZONED R3. FULLY FURNISHED WITH NEWER APPLIANCES& TWO LAUNDRY ROOMS. UPDATED BATH AND BOILER. KEYLESS ENTRY AT MAIN DOORS. WATER MAIN WAS DONE TO THE STREET. TWO PAVED DRIVEWAYS WITH PLENTY OF PARKING AND CLOSE TO BUS ROUTE. **** EXTRAS **** ESTIMATED GROSS INC $51420 ESTIMATED ANNUAN EXPENSES : UTILITIES $7884, INSURANCE $2760,PROPERTY TAXES $2589, MAINTENANCE $14217, MISCELLANEOUS $984 (id:46638)
RE/MAX Advantage Realty Ltd.
11 Cortland Terrace
St. Thomas, Ontario
Impressive end-unit bungalow townhouse located in a desirable Orchard Park South. Enjoy the comfort and efficiency of this beautiful home featuring 2+2 bedrooms and 3 full bathrooms. A bright open concept main floor with a vaulted ceiling in the living room, large windows and electric fireplace. High end finishings throughout, including ceramic and hardwood floors in the main living space. The kitchen features a spacious pantry, large island with seating for three, a tile backsplash and quartz countertops. Main floor laundry room. The lower level offers a full bath, 2 additional bedrooms (2nd bedroom could also make a good office or flex space) and a large rec room space. The exterior has a large deck plus a patio. Beautiful curb appeal with a single car garage and covered front porch. Other notables are all appliances included, loads of storage space in the basement, double wide driveway. (id:46638)
RE/MAX Centre City Realty Inc.
1399 Beckworth Avenue
London, Ontario
Classic, solid well cared for Bungalow on large 60' x 125' lot. We are in close proximity to Fanshawe College and with some improvements this would make an awesome investment to add to your Real Estate portfolio. The main floor family room addition (19' x 14') offers some great space for one floor living. Hardwood Flooring in living room, furnace, air and roof have been upgraded over the years but Seller is unsure of timing. Basement is waiting for your finishing touches. Great area in Huron Heights! Photos with furniture are virtually staged. Good Luck! (id:46638)
Royal LePage Triland Realty
84 Amy Crescent
London, Ontario
This 4-level sidesplit is located on a quiet Crescent and offers three spacious bedrooms, 1.5 baths and over 1747SQFT of living space! The main floor consists of a bright and open living room, dining room, and the kitchen which has everything you need, including a dishwasher. The lower level is spacious with good-sized windows; a great place for an office, playroom, or rec room. The basement is partially finished and allows amply room for organized storage. When the weather warms up, you'll love spending time in the fully-fenced yard; swimming in the above-ground pool and hanging out under the covered deck! There's plenty of additional storage room in the garden shed or in the detached 1.5 car garage. New roof was installed in 2023. Located close to Fanshawe, major bus routes, and shopping! (id:46638)
Blue Forest Realty Inc.
2408 Gideon Drive
Middlesex Centre, Ontario
Rare find here folks! Situated on the edge of Delaware just minutes from London is this spacious 3+1 bedroom raised bungalow with a 2-car attached garage and a lower-level walkout to approximately one acre of a parklike yet tranquil lot which sides and backs onto a creek! Bring your personal flair to this picturesque and special property, where one can forecast years of wonderful and treasured memories. NOTE: the property is under the upper/lower Thames Conservation Authority. (id:46638)
Sutton Group Preferred Realty Inc.
30 - 1820 Canvas Way
London, Ontario
4 years new detached house, more than 2400 SQFT living space (1887 sqft above grade + 650 sqft finished basement), 3+1 bedrooms, 3.5 bathromms, fully finished basement. The entrance has a good-sized foyer with high ceiling, leading to an open concept modern main level with upgraded engineered hardwood floor.9 feet ceiling in main level. Living room has oversized windows offering a great view of the backyard andplenty of natural light. Kitchen with quartz counter tops . Hardwood staircase with a glass panel railing.Second level has a large master bedroom with luxurious ensuite bathroom, a large covered balcony and alarge walk-in closet. Two other generous sized bedrooms with large closet share another full bathroom. Full finished basement with lookout windows has a spacious family room, a bedroom and a 3-piece bathroom.Close to Masonville Mall, Western University and YMCA. Very low condo fee $129.35/month. (id:46638)
Century 21 First Canadian Corp
720 Hillcrest Drive
London, Ontario
Welcome to 720 Hillcrest Drive located in the prestigious Westmount Hills neighbourhood offering the best of both worlds: a peaceful neighborhood setting with easy access to amenities and top-rated schools. This 2674 sq ft ranch bungalow, built in 1957, exudes the charm and character that truly makes ""a house, a home"". Sitting on just over 0.4 acres, this mid-century gem offers a unique blend of nostalgia and comfort that is sure to captivate everyone who steps inside. Generous-sized living & dining room w/gas fireplace and 4 large windows makes it an inviting area for all occasions. The kitchen's well designed layout (crafted by Braams) is fully equipped w/custom cabinetry, granite countertops, center island, SS appliances and wood burning fireplace. Large windows provide breathtaking views of the perennial gardens creating a peaceful vibe while meal prepping. 3-season screened in sunroom awaits directly off the kitchen for your enjoyment. Primary bedroom offers plenty of storage with 2 separate closet options: one walk-in & the other cedar-lined. 3pc ensuite w/granite countertop, vanity, heated towel bar and barrier free shower. 2nd & 3rd bedrooms are perfect for family members & overnight guests. Updated 4pc bath w/jetted tub and granite countertop. The family room is a delightful space that combines comfort with functionality; floor to ceiling windows, heated floors, gardener area w/sink and direct access to both breezeway/garage & backyard. Finished attic loft offers many options for your needs; children's play area, cozy den, reading nook, etc. Separate laundry room is bright and cheerful. Double garage & interlock driveway w/parking for 6. Expansive yard provides oodles of space for children to play, gardening enthusiasts to cultivate or simply to enjoy the beauty of nature. Whether you're searching for a family home or a tranquil retreat, this property is an exceptional choice offering a unique blend of warmth and elegance - book your private showing today (id:46638)
Thrive Realty Group Inc.
2369 Torrey Pines Way
London, Ontario
Custom built luxury home by HARASYM HOMES in 2018 in prestigious Upper Richmond Village. 4267 Sqft (3067 sqft above grade +1200 sqft walkout basement). Main level featured 9 ft ceiling, 18 ft high ceiling foyer and 12 ft high ceiling in living room, engineered hardwood floor and ceramics floor. Gas fireplace in family room; kitchen with high-gloss cabinetry, granite countertops and an island. The dining room, family room with crown molding throughout. Main floor laundry and a covered high-raised deck accessed from main level and backyard patio. The fully finished walk-out basement has 8.5 ft high ceiling, a huge Rec room, 2 bedrooms and a full bathroom. Walk distance to Masonville Mall and Golf club. Close to Western University. (id:46638)
Century 21 First Canadian Corp
131 Susan Avenue
London, Ontario
First time buyers and right-sizers do not miss out on this super opportunity in great established neighbourhood of ""Huron Heights""! Beautiful in any season and larger than it looks! Situated on a huge pie-shaped lot and quiet tree-lined street is this solid, spacious and immaculate 3 bedroom, 1 bath one floor home with awesome 3-season sunroom and partly finished lower level. This home boasts total pride of ownership by owners of over 60 years. Features include: lovely curb appeal with manicured gardens, welcoming covered front porch, and plenty of driveway parking; all neutral wall colours; carpet free on main level; ample windows including huge picture window in large living room; dine-in kitchen; formal dining room with French doors to large and fantastic 3-sunroom that is sure to impress any sized family and guests; 3 generously sized bedrooms; 4pc family bath and mudroom; the lower level features a family sized recreation room and large utility area with laundry facilities. The huge fenced rear yard features sundeck with BBQ gas line, 2 garden sheds and affords loads of space for relaxation and children and pets to play. Short walk or drive to all nearby conveniences including grocery, pharmacies, restaurants, transit and Stronach Arena & Community Centre. This lovely home is ready for new owners to make their own treasured memories! (id:46638)
Royal LePage Triland Robert Diloreto Realty
31 Snowy Owl Trail
Central Elgin, Ontario
Welcome to the Mapleridge. A lovely two-story that is the former Doug Tarry Model home located in the community of Eagle Ridge . Many upgrades are showcased throughout such as Luxury Vinyl Plank floors in the main living space, a spacious living room with fireplace that complements the modern yet classic finishes and a dining area giving you plenty of room for entertaining family and friends. The kitchen includes beautiful custom cabinetry, sizable island with quartz countertops and a Doug Tarry Homes signature walk-in pantry. Step outside to the covered space off of the dining area complete with a stamped concrete pad. The custom staircase with large windows that filters in natural sunlight leads to the upper level with 3 spacious bedrooms, 2 bathrooms and a convenient laundry closet. The Primary Suite features a walk-thru closet to a luxurious 3 piece ensuite with a gorgeous tiled shower. Completing the home is the finished basement with a welcoming recreation room and wet bar - an ideal setting for hosting gatherings. Welcome home. Other notables: Fully Electric home with full Solar Panel Array, irrigation system, landscape, electrical & plumbing upgrades, 2 car insulated garage, concrete drive, EnergyStar, High Performance & Net Zero Ready. Welcome Home (id:46638)
Royal LePage Triland Realty
46 - 2014 Valley Run Boulevard
London, Ontario
The Enclave by Graystone Homes. Exclusive gated community in one of London's most desirable neighbourhoods. Enjoy the quiet lifestyle with the safety and security of knowing that your home is protected and private. Perfect community for snowbirds looking to getaway in the winter months. This home has it all. Grand open concept great room with gas fireplace, soaring ceilings, oversized windows which offer a gorgeous bright and inviting living space. Gourmet eat-in kitchen features granite counters and incredible rich high quality cabinetry. Main floor laundry, incredible open concept great room and dining area with hardwood flooring throughout the majority of the home. A stunning curved staircase leads to a spectacular lower level which is completely finished with two more generous bedrooms.This is an end unit in the complex, away from the main gate. Book your private showing today. (id:46638)
Century 21 First Canadian Corp
1049 Mahogany Crescent
London, Ontario
Upper level only. This beautiful, cozy home is located on a very private crescent in the popular Oakridge neighborhood and is situated on a pie-shaped lot. The large living and dining areas are perfect for family gatherings, while the spacious family room features solid wood built-in bookshelves, ideal for private family time. Patio doors in the kitchen and eating area lead to a large, private deck. The house offers three bedrooms, including a master bedroom with an ensuite bathroom. The kitchen includes a breakfast area, and there is a spacious dining room. This home is conveniently close to all amenities and excellent schools. The appliances were updated in 2017,and the house has been mostly upgraded and freshly painted throughout. Please call me for your private showing. (id:46638)
Century 21 First Canadian Corp
28 Greenbrier Ridge
Thames Centre, Ontario
Absolutely stunning home in one of the most prestigious areas in Dorchester. This incredible 2-storey, 4-bedroom, 3-bath home has it all. 2900 Square feet of immaculate finished space. Quartz countertops with a beautiful modern kitchen. The living room features high ceilings with large windows and double sliding patio doors, which bring in tons of natural light and make this home very bright and inviting. The gorgeous fireplace in the living room with built-ins provide a cozy and welcoming atmosphere, flowing into an open concept kitchen which creates a layout ideal for entertaining friends and functional for meal prep and the discerning chef in the family. The home features many high end finishes, such as stone and James Hardie concrete board exterior, triple-car garage with a pass-thru to the back yard, incredible fireplace, high-end stainless appliances, incredible Highview kitchen, engineered hardwood flooring, mechanical/electronic blinds, and much more. Book your showing today. (id:46638)
Century 21 First Canadian Corp
775 Colborne Street
London, Ontario
Loft & Main: A Fabulous Old North London Moneymaker Welcome to Loft & Main, an exceptional property located in the heart of Old North London. This remarkable opportunity is perfect for those seeking a smart investment or a comfortable home with income potential. Property Highlights Recently Renovated: This property has been fully updated and is ready for immediate possession. Enjoy modern amenities within a charming, historic neighborhood. Prime Location: Situated close to the University of Western Ontario (UWO), local hospitals, and city amenities, Loft & Main provides convenient access to everything you need. Dual Units: The property features two separate units, making it ideal for live-in landlords or investors seeking generous monthly income. Spacious Living: With four bedrooms, there is plenty of space for families or multiple tenants. Comfortable Amenities: The property is equipped with gas heating and central air to ensure year-round comfort. Outdoor Features: Enjoy a fully fenced, mature yard featuring a hot tub and an above-ground pool perfect for relaxation and entertainment. Turnkey Opportunity: Available fully furnished (excluding personal items), making your move-in process seamless or your rental listing ready from day one. A Rare Investment Opportunity Loft & Main offers a unique chance to live comfortably while earning income or to invest in a property that promises solid returns. The combination of location, amenities, and potential makes this a rare find in the real estate market. Don't miss out on this fabulous moneymaker in Old North London! (id:46638)
Royal LePage Triland Realty
197 Goddard Boulevard W
London, Ontario
Welcome to 197 Goddard Blvd!!, an affordable 3+2 bedroom all brick bungalow on a nice street, close to schools, shopping and fine restaurants. This newly renovated house has 3 spacious bedrooms and one bathroom on the main floor and two additional bedrooms, a specious rec room and full bathroom in the basement. If you are a first time home buyer or investor, this house will be a good choice! Don't wait book a showing!!. (id:46638)
Streetcity Realty Inc.
27 Olde Clover Drive
Lucan Biddulph, Ontario
NEWER ONE FLOOR WITH 2 BEDRMS ON MAIN AND 2 BEDRMS IN BASEMENT, 3 FULL BATHS WITH QUARTS COUNTERS , WITH 2 CAR GARAGE. SHOOTING CATHEDRAL CEILINGS ON MAIN FLOOR WIDE OPEN TO STUNNING KITCHEN WITH QUARTS COUNTERS AND STAINLESS APPLIANCES AND DINING RM, BEAUTIFUL MASTER WITH ENSUIT BATH LARGE GREAT ROOM WITH GAS FIREPLACE, WIDE PLANK HARDWOODS, CERAMICS, PATIO DOORS LEADING TO LARGE DECK,GOOD SIZES MASTER WITH ENSUIT. DOWNSTAIRS YOU HAVE A LARGE REC RM, 2 GOOD SIZE BEDROOMS AND FULL BATH, LOADS OF STORAGE. TRUELY A PLEASURE TO SHOW . (id:46638)
Nu-Vista Primeline Realty Inc.
18 Connaught Avenue
London, Ontario
This cottage style bungalow is perfect for first time home buyers or empty nesters. This 2 bedroom house boosts an updated kitchen (2017), large bedrooms, finished basement with bathroom potential. Appliances include 5 burner gas stove and oven, vented builtin microwave, s/s dishwasher, fridge, bar fridge, washer (2019) and dryer. Furnace (2016), roof (2015), new floors in basement and original hardwood floors in bedrooms. Side entrance would allow for private entrance to an inlaw suite. Large window let in lots of light and great views of large back yard. Must see. Book appointment today this wont last long!!! **** EXTRAS **** Bar fridge, built-in bunk beds (id:46638)
Oliver & Associates Sarah Oliver Real Estate Brokerage
78 Sussex Place
London, Ontario
Welcome to 78 Sussex Place, a stunning family home nestled on the peak of a pretty and enviable cul-de-sac in London, Ontario. This impressive and estimable two-storey property stands out in the neighbourhood as an alluring and picture-perfect home made to raise a family. Upon entering, you'll immediately notice the generous layout, with a bright, newly renovated kitchen and spacious living room. Upstairs is highlighted by three spacious bedrooms, providing substantial room for family members to grow and thrive. The finished basement adds significant value to this home, offering additional living space perfect for a recreation room, home office, and a cozy spot for movie nights. Its a flexible space that adapts to your family's needs. The home is situated on a large pie-shaped lot, offering plenty of outdoor space for entertaining, gardening, or simply enjoying the beauty of nature. While sitting on the new deck or patio you will feel as if you are no longer in the city. The expansive backyard provides a sense of privacy and serenity. The oversized detached garage fits one car or provides room for hobbies, woodworking, and plentiful storage space. Families will appreciate the prime location; whether its a stroll to the local playground, a visit to nearby walking trails, or dropping the kids off at one of the nearby schools. Everything you need is within easy reach. This home offers the perfect combination of comfort, convenience, and space, all within a beautifully peaceful and family-friendly setting. Don't miss out on the opportunity to make 78 Sussex Place your new home. Schedule your private showing today! Kitchen Reno (2024), A/C unit (2024), Roof (2021), Deck / Patio (2021) (id:46638)
Streetcity Realty Inc.
1224 Hamilton Road
London, Ontario
Unlock the potential of this charming bungalow, ideal for families or investors! This home features three main-floor bedrooms, two full bathrooms, and a finished basement, offering ample space for your vision. Set on a spacious corner lot, the generous yard is perfect for kids or entertaining. Located in a friendly neighbourhood, you'll be minutes from parks, schools, and amenities. Don't miss this opportunity to create your dream home or a lucrative rental property! Schedule a viewing today! (id:46638)
Blue Forest Realty Inc.
128 Dashwood Main Street
South Huron, Ontario
Welcome to 128 Main Street east in the lovely town of Dashwood just minutes away from the sandy beaches of Grand Bend. Discover this beautifully renovated century home that truly captures the essence of character and charm. At last you can have the beautiful spacious home and the lot you've been looking for with over 167ft deep lot. This home boasts ample above grade square footage and features one bedroom on the main floor, two full bathrooms, main floor laundry, a cozy family room overlooking the backyard and an additional living room at the front of the home! This home is the perfect retreat for families and outdoor enthusiasts alike and has endless possibilities for various uses including commercial. Imagine the money you could save by starting your business up in the comfort of your own home. Upstairs, you will find two large bedrooms, each equipped with generous closet space and ensures plenty of room for all your needs. The primary bedroom features a 10'6ft x 4'ft walk in closet. There is also ample storage space in the basement or it could be used as a workshop. Don't miss your chance to own a piece of history with modern conveniences, in a prime location. Complete with an attached oversized single car garage, this property is a true gem with tons of potential. Updates include; electrical and plumbing (2013), new electrical panel (2020), new pacific wood stove Wett certified (2015), roof has been done in phases between 2013-2014 and in 2024 a new steel roof on the garage, the front porch walkway (2019), AC (2020), deck (2020). Conveniently located approximately 10 minutes from Grand Bend and Exeter for all your shopping needs and amenities. (id:46638)
Century 21 First Canadian Corp
6 Thorne Avenue
London, Ontario
Welcome home! This stunning property features 5 spacious bedrooms and 2 full bathrooms, perfect for families of all sizes. Step inside to discover a beautifully updated main floor, showcasing new hardwood flooring throughout. The heart of the home is the brand-new kitchen, complete with stainless steel appliances, seamlessly flowing into the open-concept living and dining area ideal for entertaining. The main floor boasts three sizeable bedrooms and 4-pc bath. The lower level offers a fully finished basement with direct access from the home's side door offering the perfect potential for a secondary apartment. Enjoy a large rec. room with new carpeting, a cozy bar area, and two additional bedrooms perfect for guests or a home office. The updated 3-pc bathroom and laundry area complete this lower level. Outside, the landscaped backyard offers a peaceful oasis, fully fenced for privacy and safety. (id:46638)
Blue Forest Realty Inc.
78 Empire Parkway
St. Thomas, Ontario
Welcome to 78 Empire Parkway! This 1200 square foot, semi-detached bungalow with 1.5 car garage is the perfect home for a young family or empty-nester. This home features all main floor living, 2 bedrooms, open concept kitchen with quartz countertop island, large pantry, carpeted bedrooms for maximum warmth and luxury vinyl plank flooring throughout. The primary bedroom features a walk-in closet and 3-piece ensuite bathroom. This plan comes with an unfinished basement, large rec room, 2 additional bedrooms and roughed in for a 3 or 4 piece bath! Nestled snugly in SouthEast St. Thomas and the Mitchell Hepburn School District, this home is in the perfect location, backing onto Orchard Park! This fully electric home uses an Air-Source Heat Pump to both heat and cool with maximum energy efficiency and cost-savings to the homeowner! Doug Tarry Homes are Energy Star Certified & Net Zero Ready. Nothing left but to move in and enjoy your new home at 78 Empire Parkway St. Thomas! (id:46638)
Royal LePage Triland Realty
56 Hickory Lane
St. Thomas, Ontario
Welcome to 56 Hickory Lane, St. Thomas - the LAST new home in Lake Margaret Estates! The Stonehaven model is a 2 storey home with 1937 sq ft of finished living space. The spacious open-concept main floor offers a beautifully designed kitchen with quartz countertops, a large island, and a walk-in pantry, seamlessly flowing into the dining room and great room. This level also includes a laundry room, a powder room, and the primary bedroom, complete with a large walk-in closet and stunning 3-piece ensuite with 5 foot cultured marble shower. On the second level, you'll find two additional bedrooms, a 4-piece bathroom, and a cozy family room, perfect for relaxation or a separate space, just for the kids. The unfinished lower level provides a blank canvas with enough space for 2 more bedrooms, a rec room and is roughed in for a 4 piece bath. 56 Hickory Lane, located in Lake Margaret Estates, is on the south side of St. Thomas, within walking distance of trails, St. Joseph's High School, Fanshawe College St. Thomas Campus, Doug Tarry Sports Complex and Parish Park. The Stonehaven Plan is Energy Star certified and Net Zero Ready. This home is currently under construction and will be ready for its first family in the new year, January 20th, 2025. Book a private viewing and make 56 Hickory Lane, your new home. (id:46638)
Royal LePage Triland Realty
1596 Noah Bend
London, Ontario
Welcome to 1596 Noah Bend built by quality home builder Kenmore Homes. Our ""Oakfield Model"" features 2,146 sq ft of finished above grade living space with 4 bedrooms and 2.5 bathrooms. Your main floor offers an open concept dining room, kitchen, and great room with a gas fireplace as well as the mudroom and 1/2 bathroom just inside from your 1.5 car garage. Upstairs you'll find 4 bedrooms with the primary offering a walk-in closet and ensuite with tiled and glass shower along with upper laundry for added convenience and your 2nd full bathroom. Your lower level has full development potential with the bonus of large windows with look out views allowing plenty of natural daylight. Structural Upgrades Include: Lookout lot. Brick jog for gas fireplace on main floor with level 1 ledgestone veneer. Second floor option 2 including luxury ensuite upgrade as shown in photos. Window added in the laundry room. Upgraded interior finishes: Crown moulding on kitchen uppers. Light valance on uppers with under-valance lighting. Upgraded hardware in the kitchen and the bathrooms. Chimney style rangehood fan. Tiled backsplash in the kitchen. Upgrade to all oak stairs, stained from main to second floor. All bathroom basins to square undermount. Raised electrical for TV above the fireplace. Ensuite shower upgraded to ceramic tile with glass door. Main bath soaker tub with tiled surround. Upgraded countertop selection in main bath. Close to all amenities in Hyde Park and Oakridge, a short drive/bus ride to Masonville Mall, Western University and University Hospital. Kenmore Homes has been building quality homes since 1955. Ask about other lots and models available. (id:46638)
RE/MAX Centre City Realty Inc.
207 - 1975 Fountain Grass Drive
London, Ontario
Welcome to the Westdel Condominiums, where modern elegance meets tranquility. This brand-new two-bedroom-plus-den condo is designed with sophistication and comfort in mind. The open concept design flows seamlessly from a light filled, white kitchen outfitted with stainless steel whirlpool appliances and a spacious island with granite countertops into the main living space. The combined living and dining area is highlighted by engineered hardwood floors, a sleek linear electric fireplace and access to the West-facing balcony. The Spacious Primary bedroom serves as a luxurious retreat, complete with a walk-in closet and luxurious 4 piece en-suite bathroom, featuring a walk-in glass shower and double sinks. A second bedroom with 4 piece bathroom and functional den complete this unit. Located in the Warbler Woods neighborhood, The Westdel is close to dining, shopping, and London's trail system where you can enjoy leisurely walks on nearby scenic trails, or make use of the buildings upscale amenities like a spacious lounge, billiards room, theatre, fitness centre and 2 pickle ball courts. Heating and Water included in condo fees!! (id:46638)
Sutton Group - Select Realty
307 - 1975 Fountain Grass Drive
London, Ontario
Welcome to the Westdel Condominiums, where modern elegance meets tranquility. This brand-new two-bedroom-plus-den condo is designed with sophistication and comfort in mind. The open concept design flows seamlessly from a light filled, white kitchen outfitted with stainless steel whirlpool appliances and a spacious island with granite countertops into the main living space. The combined living and dining area is highlighted by engineered hardwood floors, a sleek linear electric fireplace and access to the West-facing balcony. The Spacious Primary bedroom serves as a luxurious retreat, complete with a walk-in closet and luxurious 4 piece en-suite bathroom, featuring a walk-in glass shower and double sinks. A second bedroom with 4 piece bathroom and functional den complete this unit. Located in the Warbler Woods neighborhood, The Westdel is close to dining, shopping, and London's trail system where you can enjoy leisurely walks on nearby scenic trails, or make use of the buildings upscale amenities like a spacious lounge, billiards room, theatre, fitness centre and 2 pickle ball courts. Heating and Water included in condo fees!! (id:46638)
Sutton Group - Select Realty
3 - 4690 Colonel Talbot Road
London, Ontario
Nestled in a unique enclave of seven executive condominiums in Lambeth is this elegant and timeless one of a kind unit. It exudes class and sophistication from the moment you step into the foyer. High ceilings, extensive crown mouldings and hardwood floors are just a few of the many wonderful visual features of this custom built condominium which offers approximately 2317 square feet of one floor living space. There is a cozy main floor den, a large formal ding/living area centred by a heartwarming fireplace and accented with a 10’4” double trey ceiling. The eat-in kitchen is appointed with rich cherrywood cabinetry, an inlaid floor of tile and hardwood which spills into the spacious family room with a stunning coffered cherrywood ceiling and brick fireplace. All the trademarks of a Bruce McMillan built home are evident throughout. There is a main floor laundry area and access to a beautifully finished basement offering another cozy family room retreat with a fireplace, a full bath, a third bedroom for guests or extended family, a craft/hobby room and a massive storage/utility area. The rear garden/patio area is very private and offers a wonderful view of greenery and would make for an enchanting venue for cocktails before dinner. The overall décor could use a revamp but this condo has a truly gracious aura and you can see the quality of craftsmanship and sense the pride of ownership throughout. (id:46638)
The Realty Firm Inc.
30 - 35 Waterman Avenue
London, Ontario
Beautifully renovated end unit. This Waterman location is ideal for people working at the hospital or if you need quick access downtown. New white shaker style kitchen with stainless steel finish appliances. Blonde flooring, two new bathrooms. Second level has 3 good sized bedrooms and 4 piece bathroom. On the lower level there is a rec room area which is great to hang out, have your office and/or games-playroom. Lots of storage in the laundry area. Rough-in for extra bathroom if needed on the lower level. This townhome has parking right out front and lots of green space being an end unit. (id:46638)
A Team London
877 Teakwood Lane
London, Ontario
Welcome to 877 Teakwood Lane, a stunning 2,450 sq. ft. LYON model home built by CachetReid, showcasing superior craftsmanship and high-quality finishes throughout. As you step into the spacious foyer, you're greeted by an impressive open-concept layout that is both functional and elegant. The main floor features a versatile office/den, perfect for working from home or study. The great room is a warm and inviting space, centered around a beautiful 3-sided fireplace, flowing seamlessly into the breakfast nook, which offers serene views of the professionally landscaped backyard complete with a heated, saltwater In-ground pool ideal for summer relaxation. The kitchen is a chefs dream, boasting a large island, ample cabinetry, and a convenient walk-through pantry. Upstairs, you'll find four generously sized bedrooms, including the luxurious primary suite with a 5-piece ensuite, providing a spa-like retreat. Located in one of North Londons most sought-after neighbourhoods, this home is just minutes away from major shopping hubs, UWO Hospital, and Western University, offering the perfect blend of luxury, convenience, and lifestyle. Don't miss out on this exceptional opportunity to own a home in a prime location! (id:46638)
Thrive Realty Group Inc.
338 - 122 Riverview Drive
Chatham-Kent, Ontario
Top floor, 1 bedroom unit with a balcony overlooking grass area. Excellent opportunity to move in or keep as a income property. Well maintained and updated condo complex. Family friendly location, on bus route and walking distance to all the shopping at the corner of Keil and Grand Ave. Close to St Clair College. Condo fee is $341/mth which includes heat, hydro, and water. Property Tax is $868/yr. (id:46638)
Sutton Group - Select Realty






