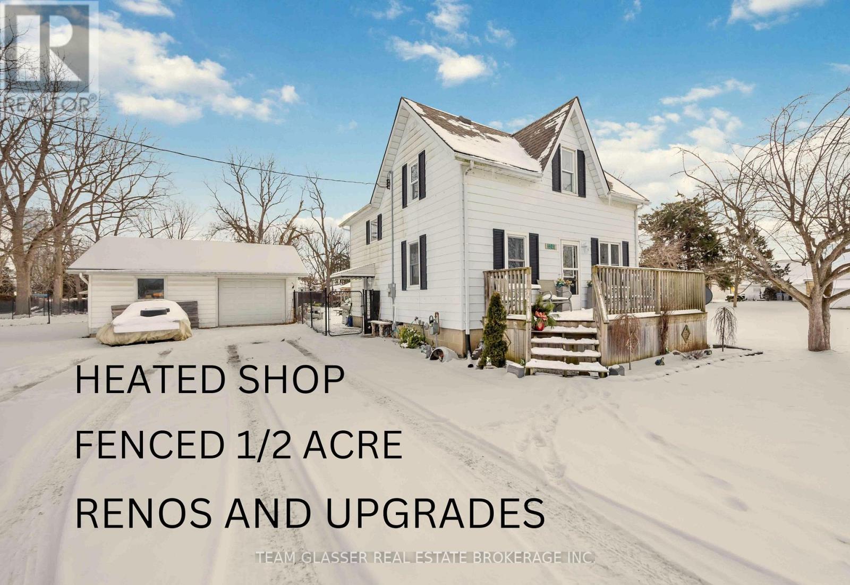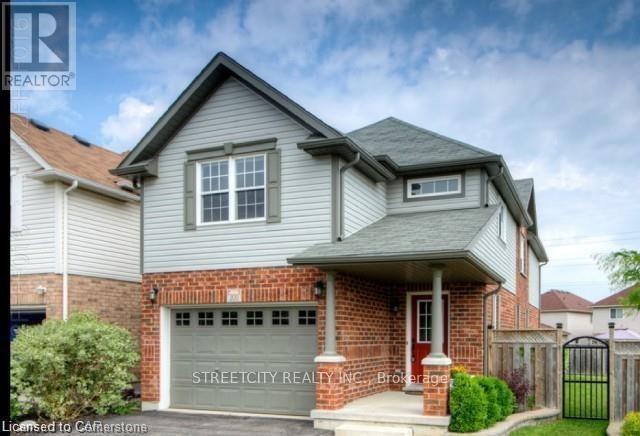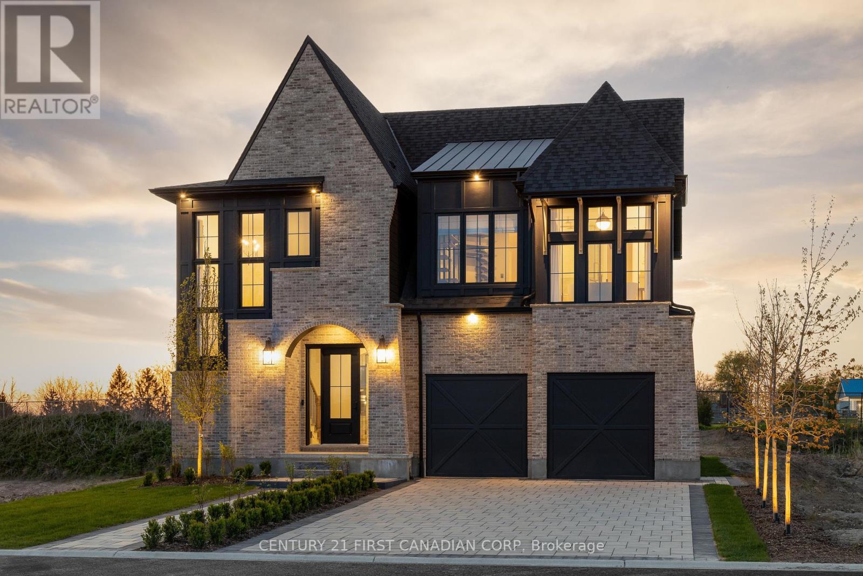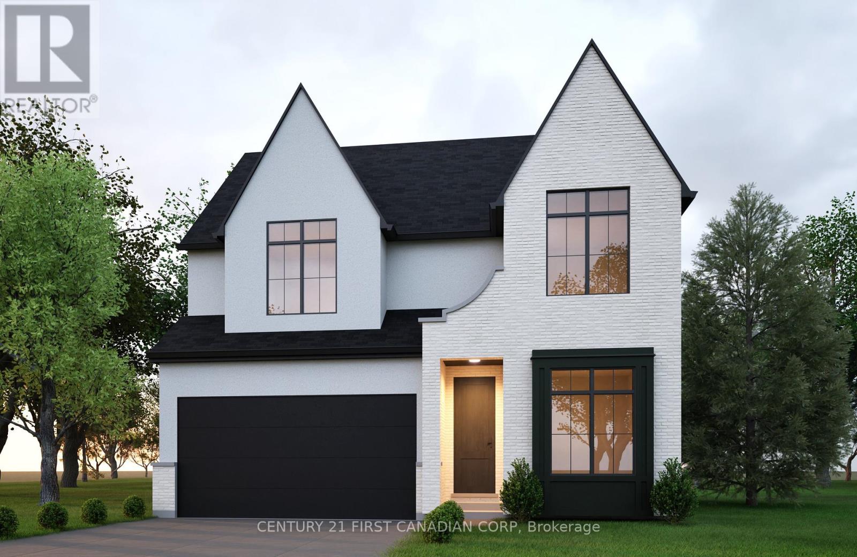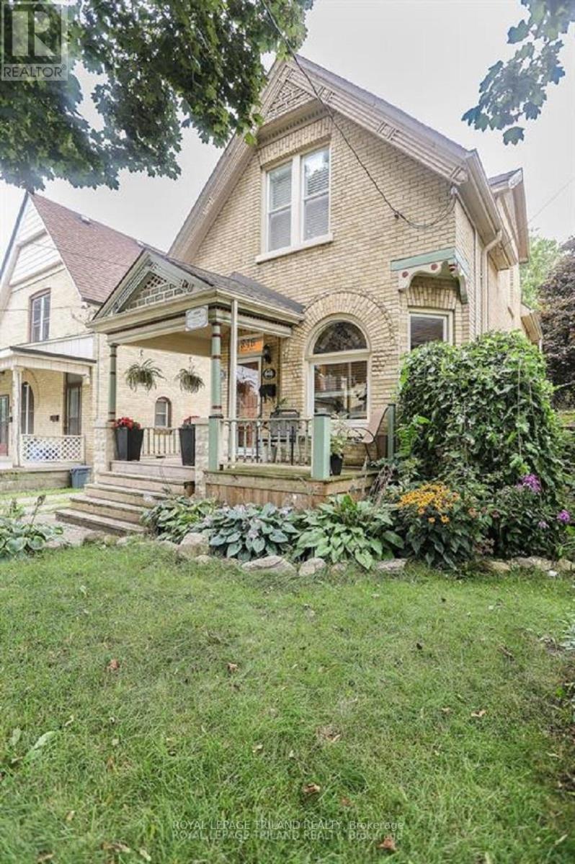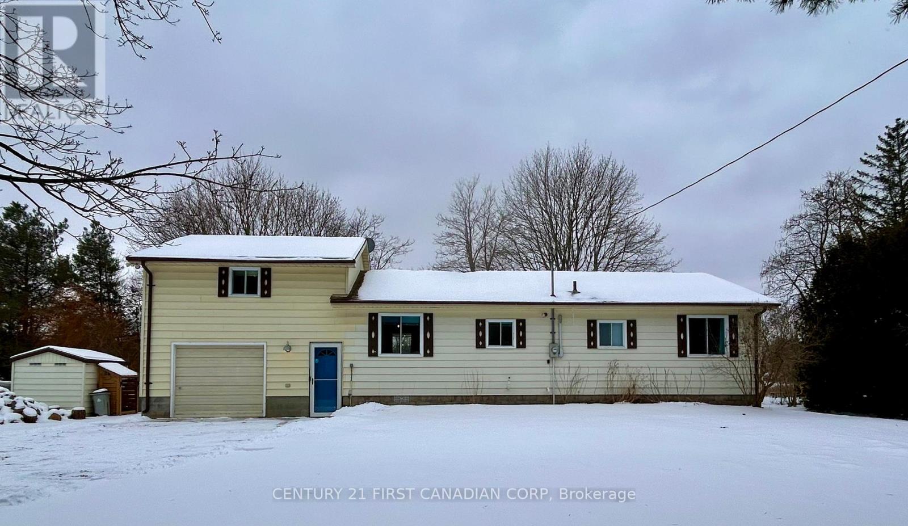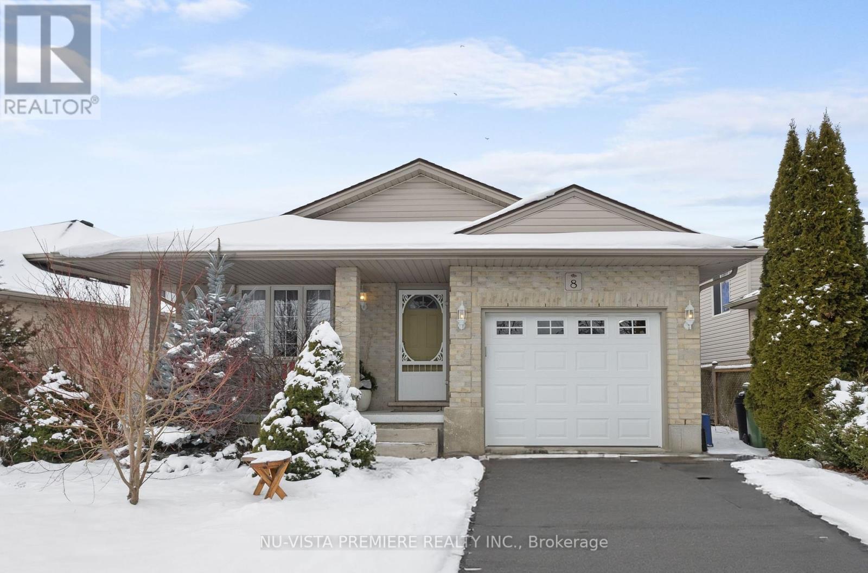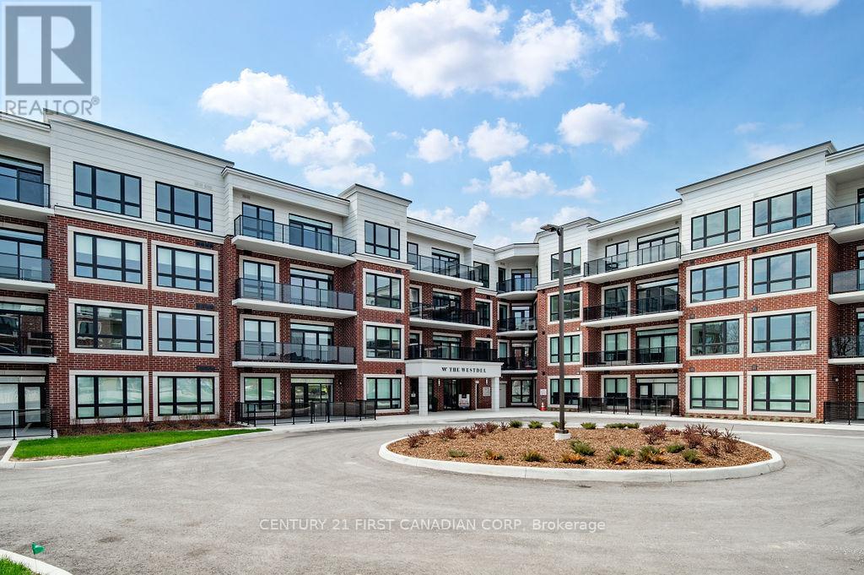908 - 95 Baseline Road W
London, Ontario
FURNISHED APARTMENT FOR SHORT TERM LEASE - 7 months. Available March 1st- or sooner. $2,100/month plus hydro includes internet. South London - ""The Kingsgate"". Spacious updated 2 bedroom and 2 bathroom apartment. Secure building - controlled entry. Facing north east - great views from your balcony to downtown. Bright living/dining room - patio doors to balcony. Eat in kitchen with lots of cupboards and countertop space. Spacious bedrooms. Master with 3 piece ensuite bathroom. Lots of closet space. Laminate and ceramic flooring. In unit laundry. Good location - close to grocery store, restaurants bus routes and more. Move in condition. **** EXTRAS **** Shore term rental - March 1st to September 30th, 2025 for $1,200/month includes internet. Furnished 2 bedroom and 2 bathroom apartment in good condition. South London. (id:46638)
Sutton Group Preferred Realty Inc.
21222 Vanneck Road
Middlesex Centre, Ontario
Discover architectural brilliance in this bespoke executive home inspired by David Small, whose designs echo the philosophies of Frank Lloyd Wright. Situated on a sprawling lot just shy of an acre in the tranquil hamlet of Melrose, minutes from Hyde Park, this residence offers over 5200 sq ft of refined living space with an additional 800 sq ft covered patio. Experience the warmth of radiant heated floors that extend across the main and lower level, including the second level bathrooms and garage, beneath ceilings that soar from 10 to an impressive 22 feet. The home is adorned with oversized Tubadzin porcelain tiles imported from Europe, enhancing the luxurious atmosphere. At the heart of the home, the custom kitchen is a culinary showcase, featuring state-of-the-art Jenn Air appliances and elegant quartz countertops and quartz waterfall. The back of the home is filled with large custom windows and patio doors fillling the space with natural light. Smart home technology integrates seamlessly, offering control over lighting, blinds, climate, and security with just a touch on your smartphone. Step into the meticulously landscaped backyard, an oasis featuring a heated saltwater pool and an integrated Bullfrog hot tub, set within a composite deck perfect for relaxation and entertainment. The extensive outdoor space also includes a full kitchen and a separate powder room for pool guests, enhancing the homes entertainment potential.The residence boasts a spacious triple car garage with a drive-thru feature that leads directly to the lush backyard, encapsulating thoughtful functionality. Craftsmanship is evident in the stunning staircase and custom woodwork that connect the fluid living spaces. The property also includes premium security cameras, sprinkler systems, a sophisticated audio system throughout, and is wired for high-speed fiber internet by Execulink, Natural Gas ensuring every aspect of this home is the pinnacle of modern living. **** EXTRAS **** OUTDOOR KITCHEN, SMART WINDOW COVERS, INDOOR AND OUTDOOR SOUND SYSTEM (id:46638)
Exp Realty
3240 Nauvoo Road
Brooke-Alvinston, Ontario
Lovely turn-key home with HEATED SHOP, sitting on over half an acre in the quiet town of Alvinstone. 3 beds upstairs and 2 full baths. The extensive list of upgrades include but not limited to: roof (2017), furnace (2021), AC (2022), full bathroom added in basement (2022). LED lighting (2023), 125-amp electrical upgrade (Dec 2023), new drywall throughout and mold-resistant drywall in basement (2022), main wood bulkhead in basement replaced with steel beam (2022), all carpets deleted, marble porcelain tiles on all of main floor and laminates in basement (2022), full kitchen renovation including window delete for more cabinetry (2022). $20k + in appliaces: fridge, gas range, large microwave, washer. gas dryer (2022-2023). 14x13 shed (2023), chain link fence and removal of a 110-ft maple due to close proximity to house. Amazing value, nothing to do but move in. (id:46638)
Team Glasser Real Estate Brokerage Inc.
707 - 744 Wonderland Road S
London, Ontario
Step into this spacious 3-bedroom condo apartment, boasting a generous 1478 square feet, making it one of the largest units in the building. With 2 bathrooms and ample storage space, convenience meets comfort seamlessly. Indulge in the plethora of amenities this building has to offer, including a rooftop terrace, a fully-equipped gym to stay fit, a party room for entertaining guests, and relaxation zones with a hot tub and sauna. Positioned perfectly for optimal sunlight, enjoy the stunning South West exposure, ideal for witnessing picturesque sunsets from the comfort of your own home. Plus, with its close proximity to the 401 major highway, convenience and accessibility are never compromised. Don't miss your chance to make this your next home, book your showing today. (id:46638)
Blue Forest Realty Inc.
200 Purple Sage Crescent S
Kitchener, Ontario
This beautifully renovated 2,100 sq. ft. home features 4 spacious bedrooms and 2.5 bathrooms. It boasts modern updates, and includes newer flooring and baseboards throughout, among other enhancements. Situated in a desirable neighborhood, the property is conveniently located near a variety of amenities, schools, and parks. Schedule your private showing today to explore this exceptional home! (id:46638)
Streetcity Realty Inc.
Lot 31 Upper West Avenue
London, Ontario
Discover your perfect home in the heart of Warbler Woods! This inviting 2-bedroom, 2-bathroom bungalow offers the ideal blend of comfort, convenience, and value. Nestled in a sought- after neighborhood known for its natural beauty, this home is perfect for first-time buyers, downsizers, or anyone seeking peaceful living with modern amenities nearby. The bright, open-concept layout features a spacious living and dining area, complemented by a modern kitchen with ample cabinetry and countertop space. The primary bedroom boasts a private ensuite bath, while the second bedroom is perfect for gusts, a home office, or a hobby space. Outside, the private backyard provides a peaceful retreat for relaxing, gardening, or entertaining with no backyard neighbours. Located in a tranquil setting yet close to all amenities, this home offers easy access to shopping, dining, top-rated schools, community centers, parks, and nature trails. With major highways and public transit nearby, commuting is a breeze. Pictures are from previous projects and are for illustrative purposes only. More plans and lots available. **** EXTRAS **** TO BE BUILT HOME (id:46638)
Century 21 First Canadian Corp
2166 Linkway Boulevard
London, Ontario
TO BE BUILT! Dream do come true with this gorgeous home that combines modern elegance with exquisite design. The eye-catching exterior boasts a captivating mix of brick and hardie board, creating a seamless transition that exudes a contemporary feel. Step inside and be greeted by the grandeur of 9-foot ceilings on the main floor, offering a sense of openness and spaciousness. The interior is adorned with large windows throughout, adding a touch of sophistication and creating a seamless connection with the exterior design. The heart of the home, the kitchen, is a culinary enthusiast's dream. It showcases a stunning cathedral-style window spanning 15 feet high, allowing an abundance of natural light to flood the main floor. The kitchen also offers a dream pantry with ample storage, including a separate food preparation area complete with a window and sink. The quartz island sprawling an impressive 10 feet, offers an abundance of space for culinary creations, casual dining, and entertaining guests. Escape to the outdoors through an oversized patio door leading you to thoughtfully designed covered porch, overlooking a pond. The perfect spot to unwind and enjoy the beauty of nature in privacy. Upstairs hosts all 4 bedrooms. The master suite is a true retreat, complete with a walk-in closet featuring ample shelving for organizing your wardrobe. The master bathroom is a spa-like oasis, boasting oversized windows that invite natural light and breathtaking views. Pamper yourself in the oversized soaker tub or indulge in the glass shower. This is your opportunity to actualize your dream home with the esteemed Royal Oak Homes. Located in proximity to a variety of amenities, exceptional schools, and enchanting walking trails, the lifestyle offered here is unparalleled. More plans and lots available. Photos are for illustrative purposes only. For more information on where we are developing, please visit our website. (id:46638)
Century 21 First Canadian Corp
Lot 29 Upper West Avenue
London, Ontario
Introducing ""The Doyle"", our latest spec model that combines modern elegance with unbeatable value. This stunning home offers 4 spacious bedrooms and 2.5 luxurious baths, perfect for families seeking comfort and style. Enjoy Royal Oaks premium features including 9-foot ceilings on the main level, upgraded 9-foot ceilings on the upper level, quartz countertops throughout, hardwood spanning the entire main level and large windows adding an open and airy feel throughout the home. Featuring a desirable walkout lot and covered porch, offering easy access to outdoor spaces and beautiful views. Nestled in the highly desirable Warbler Woods community, known for its excellent schools, extensive walking trails, and a wealth of nearby amenities. Experience the perfect blend of luxury and convenience with the Doyle. Photos are from a previous model for illustrative purposes. Each model differs in design and client selections. Elevation may include upgrades not included in the standards. (id:46638)
Century 21 First Canadian Corp
Lot 32 Upper West Avenue
London, Ontario
Introducing The Doyle, our latest model that combines modern elegance with unbeatable value. This stunning home offers 4 spacious bedrooms and 2.5 luxurious baths, perfect for families seeking comfort and style. Enjoy Royal Oaks premium features including 9-foot ceilings on the main level, 8-foot ceilings on the upper level, quartz countertops throughout, hardwood spanning the entire main level and large windows adding an open and airy feel throughout the home. Thoughtfully designed floor plan with ample space for relaxation and entertainment. Featuring a desirable walkout lot, offering easy access to outdoor spaces and beautiful views. Choose from two distinct elevations to personalize your homes exterior to your taste. Nestled in the highly desirable Warbler Woods community, known for its excellent schools, extensive walking trails, and a wealth of nearby amenities. Experience the perfect blend of luxury and convenience with the Doyle. Your dream home awaits! Photos are from a previous model for illustrative purposes. Each model differs in design and client selections. Elevation may include upgrades not included in the standards. (id:46638)
Century 21 First Canadian Corp
846 Lorne Avenue
London, Ontario
Welcome to 846 Lorne Ave, London - fantastic opportunity in Old East Village! This two-storey solid brick home is loaded with charm and character throughout including beautiful original stained glass, high ceilings, crown moldings and heavy wood trim. This three-bedroom, three-bathroom home boasts a spacious and functional layout. The main floor features a cozy living room, spacious kitchen with granite countertop, backsplash and tons of cupboard space, large laundry room with sink, two-piece bathroom, storage closet and sitting area. The upper level offers three bedrooms and a large closet in the primary bedroom and a four-piece bathroom. The fully finished lower level offers a large family room with built in entertainment centre, gas fireplace and three-piece bathroom. Updates include the kitchen with stainless steel appliances, all three bathrooms, flooring, carpet on upper stairs, main floor freshly painted, electrical and plumbing. Enjoy the covered verandah on those quiet summer nights or the back deck for entertaining with friends. This home is move-in ready and will not last long. When you live here you will be close to Kellogg Lane, Childrens Museum, walking trails and dedicated bike lanes. (id:46638)
Royal LePage Triland Realty
7467 Clarke Drive
Lambton Shores, Ontario
Year-round oasis, seasonal cottage or great investment! Discover this charming 3+ bedroom, 1-bathroom home backing onto Sunfish Bay in Windsor Park, easy strolling distance to the incredible, PRIVATE beach of Port Franks. Set on a large lot adorned with mature trees, landscaped gardens, a gravel driveway with large parking area, and a single-car garage, this property promises tranquility and beauty. The spacious patio overlooking the water is perfect for entertaining a crowd, or savoring your morning coffee in peace and quiet. The main floor features a well-designed layout with three bedrooms, a cozy living room with a gas fireplace perfect for those cool evenings, and a well -equipped galley-style kitchen with a large pantry. The living room, with its sliding doors leading to the patio, offers a seamless connection to the outdoors. Cathedral ceilings enhance the charm and airiness throughout the main living area and every window features a lovely view. A large, versatile area over the garage offers endless possibilities - a family room or games room, an office, or even a master suite. Canoe, kayak, paddle board, or skate and snowshoe from your own backyard, or take a picnic lunch to the fabulous white sand beach with shallow, warm water just a few steps away from your door, the place is a dream for young families, those with active teens, and anyone seeking a much needed escape from the city. This inviting home is surrounded by the natural beauty and abundant natural amenities of Lambton Shores, with walking trails, playgrounds, golf courses, community centre, artisan shops, great restaurants, wineries, and markets all nearby. Gas fireplace new in 2022, Furnace and A/C replaced 2024. Furnishings and household goods negotiable. Ideally located 45 mins from London, and 45 min from the Bluewater Bridge, Don't miss your chance to own this turn-key gem in Port Franks - contact us today for a viewing! **** EXTRAS **** Invisible fence with one collar and charger. Windsor Park Association fees $50/yr (id:46638)
Century 21 First Canadian Corp
37 - 474 Southdale Road E
London, Ontario
This affordable 3-bedroom end unit condo offers a perfect blend of comfort and convenience. Featuring a spacious finished basement, it provides extra living space for a home office, entertainment area, or additional storage. SOFTlogic Conditioning System installed in 2023 as well as a H2O Premium Reverse Osmosis Drinking System. The home is situated in a prime location with easy access to a wide range of amenities, including shopping, dining, parks, and public transit. Ideal for first-time homebuyers or anyone seeking a low-maintenance lifestyle without compromising on space or location. Don't miss the opportunity to own this charming and well-priced condo! **** EXTRAS **** SOFTlogic Conditioning system and H2O Premium Reverse Osmosis System transferable to new owner. Water Heater owned. Pets are permitted. (id:46638)
RE/MAX Centre City Realty Inc.
8 Linden Lane
St. Thomas, Ontario
Discover the perfect blend of comfort and modern living in this charming 3 plus 1 bedroom, 2-bathroom bungalow, nestled in a serene cul-de-sac in St. Thomas. This home is an ideal sanctuary for families, retirees, or anyone just seeking a peaceful retreat. The open-concept kitchen and dining area provide a welcoming space for family meals and entertaining guests and also features direct access via sliding doors to a beautiful covered back deck, perfect for enjoying your morning coffee or evening gatherings. Enjoy the privacy and security of the fully fenced back yard, with plenty of storage space in the new 10 x 12 garden shed with high ceilings. The fully finished basement offers a large rec room/family room as well as a separate bonus room that could be used as a home office, play room, or guest suite. The basement bathroom has been recently renovated and features a brand-new large walk-in shower for added convenience. This delightful bungalow boasts a single-car garage and double wide laneway, ensuring plenty of parking space for your vehicles. Added features and recent updates include new gas furnace (2019), newer owned hot water tank (less than 3 yrs), newer washer and dryer (2 years old), asphalt shingled roof (2018), and newer stove (2 years old). This lovely bungalow is a rare find and ready for its new owners. Act quickly, this gem won't last long! (id:46638)
Nu-Vista Premiere Realty Inc.
161 Woodholme Place
London, Ontario
EXQUISITE ONE-FLOOR BUNGALOW in exclusive Woodholme Park. Situated in an executive, serene, enclave on large lot w/ beautiful lush landscaping & flowering trees. This sensational 3 bedroom (2+1), 3 bathroom offers 3,400 luxurious, finished, living spaces (2,300 sq. ft. on main, plus 1,100sq. ft. finished in lower). Large front closet. Open-concept Great Room offers sunlit living room w/ crown molding, gas fireplace w/custom built-ins, & hardwood flooring opening to custom kitchen.The kitchen is a chefs dream, showcasing upgraded two-tone cherry/pine wood cabinetry w/pull-out shelving with an appliance garage. High-end stainless-steel appliances, granite countertops, tile backsplash, walk-in pantry, large breakfast counter w/ seating for 4. A wall of windows invites you to step out onto the extended covered porch & expansive slate patio, overlooking the private, rear gardens. Pergola w/hydro adds even more outdoor living space for lounging & entertaining. The dinette features large windows & gracious garden doors leading out to the perfect spot for enjoying morning coffee. The spacious main floor primary suite boasts walk-in closet, ensuite w/ heated floor, separate water closet and convenient access to laundry room. Laundry room also has garage access. Main floor features a second bedroom, full bathroom & home office. Home office offers custom built-in shelving. Recent upgrades include additional 650 sq. ft. finished lower-level w/ an expansive family & games room w/ fireplace (electric), & new luxury vinyl plank flooring throughout. New pot lights & shiplap feature wall complete the space. Other updates include, new bathroom granite counter, freshly painted throughout, new carpet w/ upgraded underpad. This lovely executive home also features digitally controlled, wireless, Hunter Douglas blinds in living room, kitchen, primary bedroom plus California shutters. Vacant land condo monthly fee; $250 includes snow removal, front lawn and side lawn grass cutting. **** EXTRAS **** A list of other inclusions are available upon request.Gas BBQ hookup. (id:46638)
Sutton Group - Select Realty
901 - 563 Mornington Avenue
London, Ontario
1 bedroom unit on the 9th floor with a big west facing balcony. Nice views. Priced well below market value. Tenant must be assumed (once buyer takes possession of the property you're free to serve notice for vacant possession). Tenant moved in Dec 1, 2020 and is currently renting on a month-to-month basis at $796.96/mth. Family friendly neighbourhood surrounded by mature trees and grass area. Walking distance to all the shopping at the corner of Oxford and Highbury and easy access to Fanshawe College. Property tax is $1290/yr. Condo fee is $508/mth which includes heat, hydro, and water. One parking space, on a first come first serve basis. (id:46638)
Sutton Group - Select Realty
2b - 33.5 Chestnut Street
St. Thomas, Ontario
Executive fully renovated 1 bedroom unit for rent on the lower level. Ideal for professional individuals. Features of the unit are an updated kitchen, newer appliances including a dishwasher, spacious bedroom, dining area with gas insert fireplace, sizable living room, and updated 3 piece bath. Newly painted and new flooring throughout. All newer windows throughout that allow lots of natural light. Private entrance and 1 assigned parking space. Available February 1st. Water, hydro, forced air gas heat included. $1630 inclusive. Application and references are required. In a great neighbourhood. Please note that unit is still under construction. Book a showing today! (id:46638)
Royal LePage Triland Realty
1604 Evans Boulevard
London, Ontario
Welcome to this beautifully maintained 2-storey FREEHOLD townhome in the sought-after Summerside community! Perfectly designed for modern living, this home offers 3 spacious bedrooms, 2.5 bathrooms, and a thoughtful layout that maximizes comfort and functionality. Step into the bright main floor, featuring durable laminate flooring throughout, perfect for family gatherings or entertaining guests. The kitchen opens up to the dining and living areas, making it a breeze to host. Upstairs, the primary bedroom impresses with a generous walk-in closet and convenient cheater access to the main bathroom. The fully fenced backyard with a deck is your private oasis, ideal for summer BBQs, relaxing with friends and family. The finished basement, also with laminate flooring, provides extra space for a rec room, home office, or gym. With a single-car garage and located in the vibrant Summerside community, surrounded by new development, parks, and amenities, this home offers the perfect balance of convenience and charm. Don't miss your opportunity to call this move-in-ready gem your own! (id:46638)
Blue Forest Realty Inc.
145 Stanley Street N
Zorra, Ontario
Meticulously maintained 1 owner home. Fantastic opportunity for empty nesters & first time buyers. This immaculate one floor home with single attached garage offers 3 Bedrooms, 1.5 baths, main floor laundry, a partially finished basement, all on a 90 x 130 foot lot backing onto farmland. Small town conveniences and a short drive to London & Ingersoll. Notable improvements include updated windows and exterior doors, metal roof on house and garage, electrical panel, up dated main bath by ""Bath fitters"". Lower level Rec room with gas burning fireplace and built in bar. Large unfinished area, with endless possibilities. Bright and airy main floor with a mix of gleaming hardwood and and luxury vinyl flooring. Large kitchen with expansive island, garden doors with built in blinds, opening to the covered rear patio. Large front covered porch overlooking the large frontage of the impressive lot. Thamesford Ontario is a growing community and a great place to call HOME! (id:46638)
Streetcity Realty Inc.
1308 Blackmaple Drive
London, Ontario
Welcome to this North London beauty, perfectly situated on a premium lot and ready to impress! With a stunning inground saltwater pool and a relaxing hot tub, this home offers a private oasis for year-round enjoyment.Step inside to discover a sunken great room featuring upgraded laminate flooring, creating an inviting and spacious atmosphere. The well-appointed kitchen boasts modern updates, including a sleek floating island ideal for both cooking and entertaining. The convenient second-floor laundry adds ease and functionality to your daily routine.The spacious master suite provides a peaceful retreat, complete with a cheater ensuite, offering direct access to the bathroom. The fully finished lower level is ideal for entertaining, with beautiful laminate flooring and a stylish two-piece bath, perfect for hosting guests.The newer double-wide concrete driveway offers ample parking and curb appeal.Ideally located, this home is just minutes away from shopping, schools, and with easy access to the airport. Don't miss your chance to own this stunning property!! ONE YEAR WARRANTY INCLUDED on home systems and appliances. ***Ask agent for details (id:46638)
RE/MAX Centre City Realty Inc.
24 - 624 Wonderland Road S
London, Ontario
Welcome to 624 Wonderland! This immaculate 3-bedroom townhouse condo is nestled in a quiet complex just south of Commissioners, offering the perfect combination of comfort and convenience. Step through the front door into a bright, welcoming foyer, complete with a closet and a handy 2-piece powder room. The updated kitchen boasts modern cabinetry, ample counter space, and durable ceramic flooring, making it both functional and stylish. The spacious, open-concept living and dining area features stunning hardwood floors, elegant crown molding, upgraded lighting, and a glass door that opens to your private, fenced patio perfect for relaxing or entertaining. Large windows throughout the home flood the space with natural light, creating a warm and inviting atmosphere. Upstairs, you'll find a generously sized primary bedroom with a double closet, along with two additional well-proportioned bedrooms and a 4-piece bathroom. The lower level offers even more versatility with a cozy family room, a laundry room, extra storage, and a workbench for your projects or hobbies. Conveniently located steps from shopping, restaurants, medical offices, schools, parks, transit, and more, this home also provides easy access to highways. Move-in ready and waiting for you to make it your own don't miss this fantastic opportunity! (id:46638)
Royal LePage Triland Realty
10086 Hedley Drive
Middlesex Centre, Ontario
Take a look at this stunning 50-acre property in Middlesex Centre! The possibilities for the use of this magnificent lot are endless. Along with the charming yet updated century home, this property houses a dog kennel (2011) and a 4-acre Evergreen tree farm. Alternatively, the kennel can easily transform into a spacious secondary dwelling or garage/workshop. Step onto the lovely stamped concrete front porch of the home, and into the bright living space. The large eat-in kitchen is spacious with tons of storage in the walk-through pantry. The master bedroom is on the main level and has a new walk-in closet and cheater ensuite. The laundry/mud room space is also located on the main level for your convenience. There's plenty of room for gatherings in this home, with the additional family room and separate mudroom/entrance. Upstairs you'll find 3 good sized bedrooms and 2 piece bath. Although too many to mention, the main upgrades include: Roof(2014), Furnace(2016), AC (2017) Kitchen(2022), Windows - upper (2001), main (2016) basement (2001) (id:46638)
RE/MAX Centre City Realty Inc.
117 Brisbin Street
London, Ontario
This home is your condo alternative living with the bonus of no condo fees and a detached home! This 2 bedroom home is situated close to St Julien Park, frisbee golf and the Thames Valley Parkway trails system along the Thames River. It's also a short distance to many other amenities, restaurants and medical. If you're a first-time buyer, downsizer, or investor, this could be the perfect home for you! The partially finished basement gives you extra living space as well as storage for your seasonal items. The metal roof will give you peace of mind and longevity. The main floor laundry in the oversized bathroom gives you easy convenience that you will love. Definitely put this home on your to see list! (id:46638)
Keller Williams Lifestyles
115 - 1975 Fountain Grass Drive
London, Ontario
Discover your dream home in this gorgeous 3-bedroom condo located in the coveted Westdel Condominiums by Tricar! With an open-concept floorplan, large windows and a southeast corner exposure, this home is filled with natural light throughout the day. The chef-inspired kitchen is a standout feature, offering an extra-large space with high-end cabinetry, quartz countertops, and a spacious walk-in pantry. Hardwood flooring runs throughout, adding elegance and warmth to the entire unit. Step outside onto your impressive 170-square-foot terrace, perfect for entertaining or relaxing. This boutique 4-story brick building provides a quiet atmosphere with wonderful neighbors and a strong sense of community. You'll be just moments away from beautiful parks, dining options, and the scenic Warbler Woods trails. Enjoy the best of both worlds - a peaceful retreat in a highly desirable location. Don't miss out on this incredible opportunity! Book your private showing today! Or visit during our model suite hours Tuesdays through Saturdays 12-4pm. **** EXTRAS **** 2nd parking available for purchase if needed (id:46638)
Century 21 First Canadian Corp
2 - 33.5 Chestnut Street
St. Thomas, Ontario
Executive Fully Renovated 1 bedroom unit for rent on the main floor. Ideal for individual professionals. Updated kitchen with newer countertops and appliances including a dishwasher. Good sized primary bedroom, updated 4 piece bath. Newly painted and newer flooring throughout. All newer windows throughout. Private use of a deck with space for seating. Private entrance and 1 assigned parking space. Available February 1st. Water, hydro, forced air gas heat included, $1625 inclusive. Application and references are required. In a great neighbourhood. Book a showing today!! (id:46638)
Royal LePage Triland Realty



