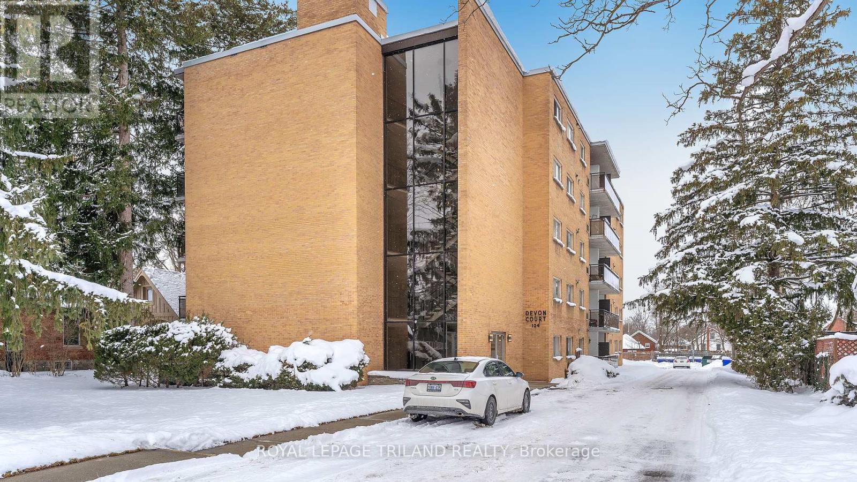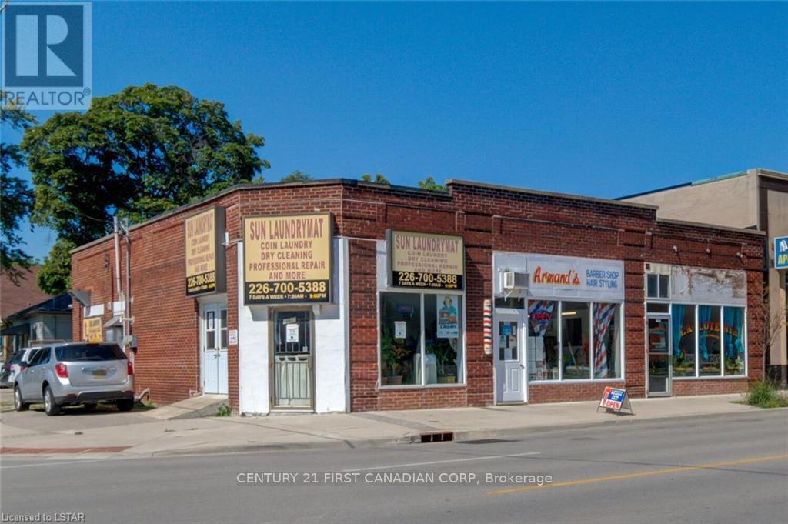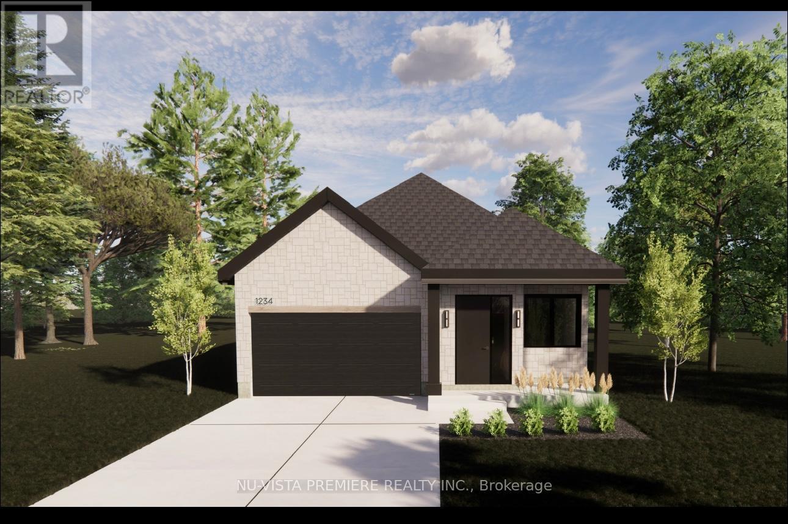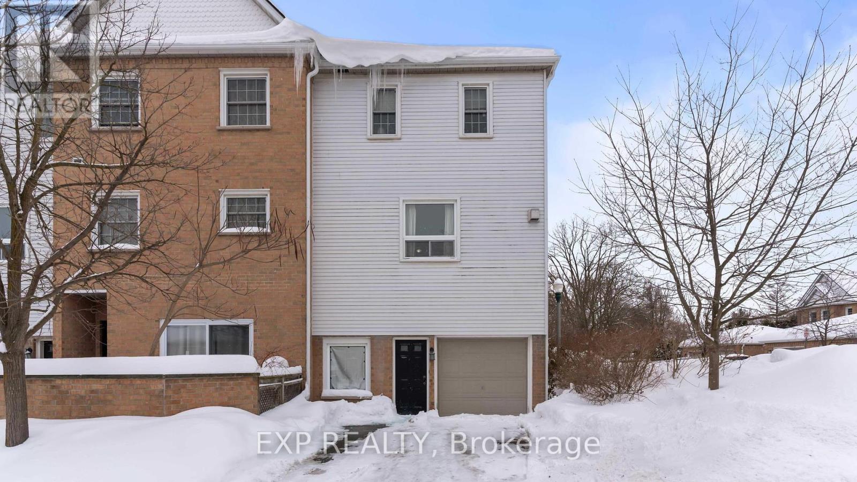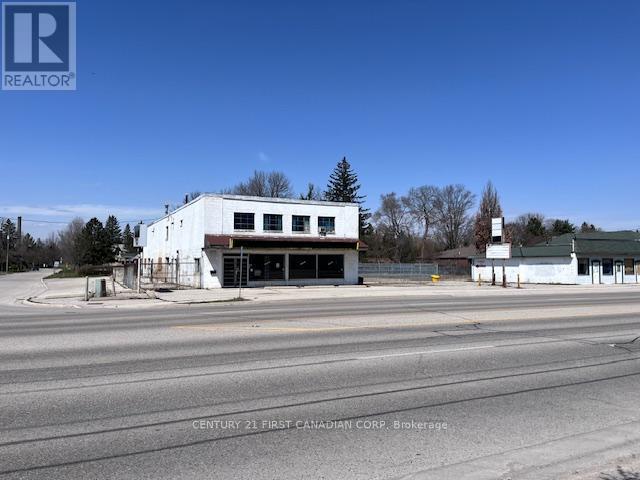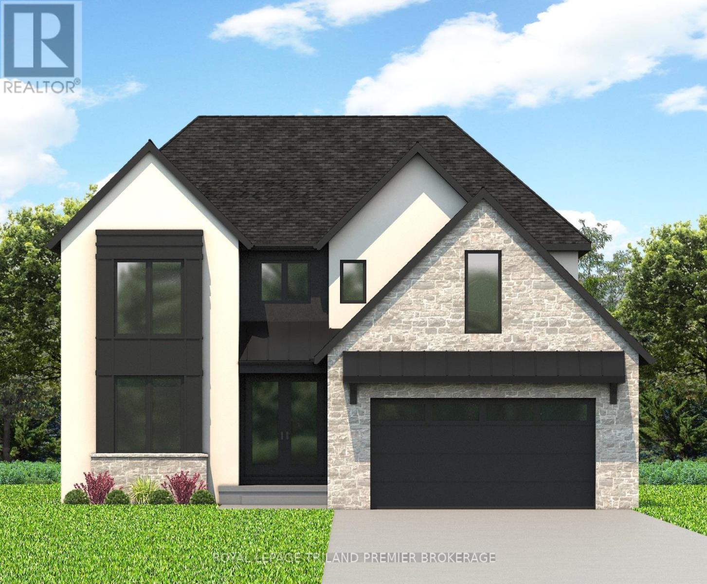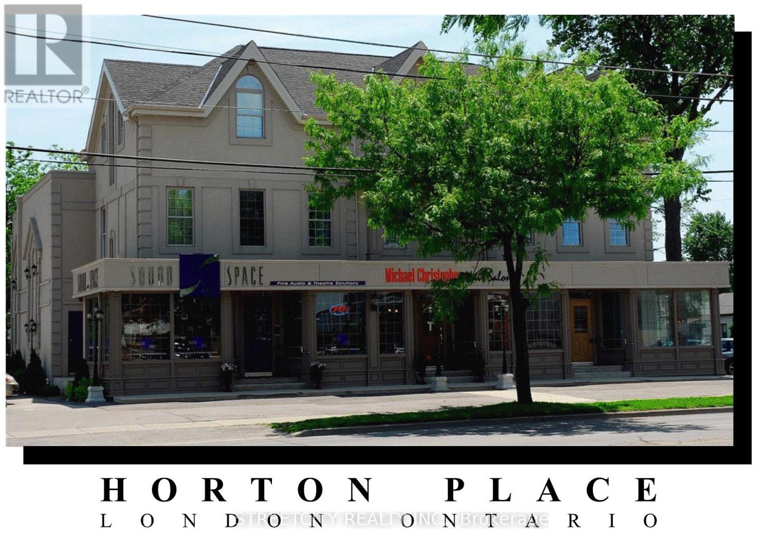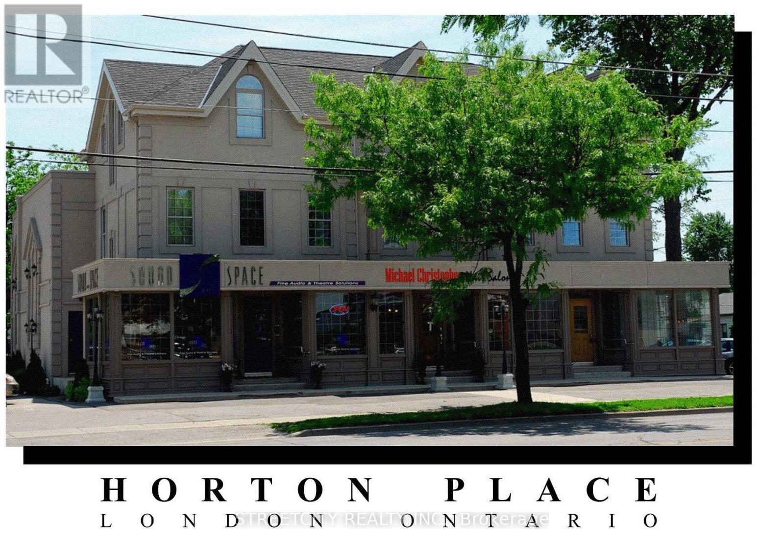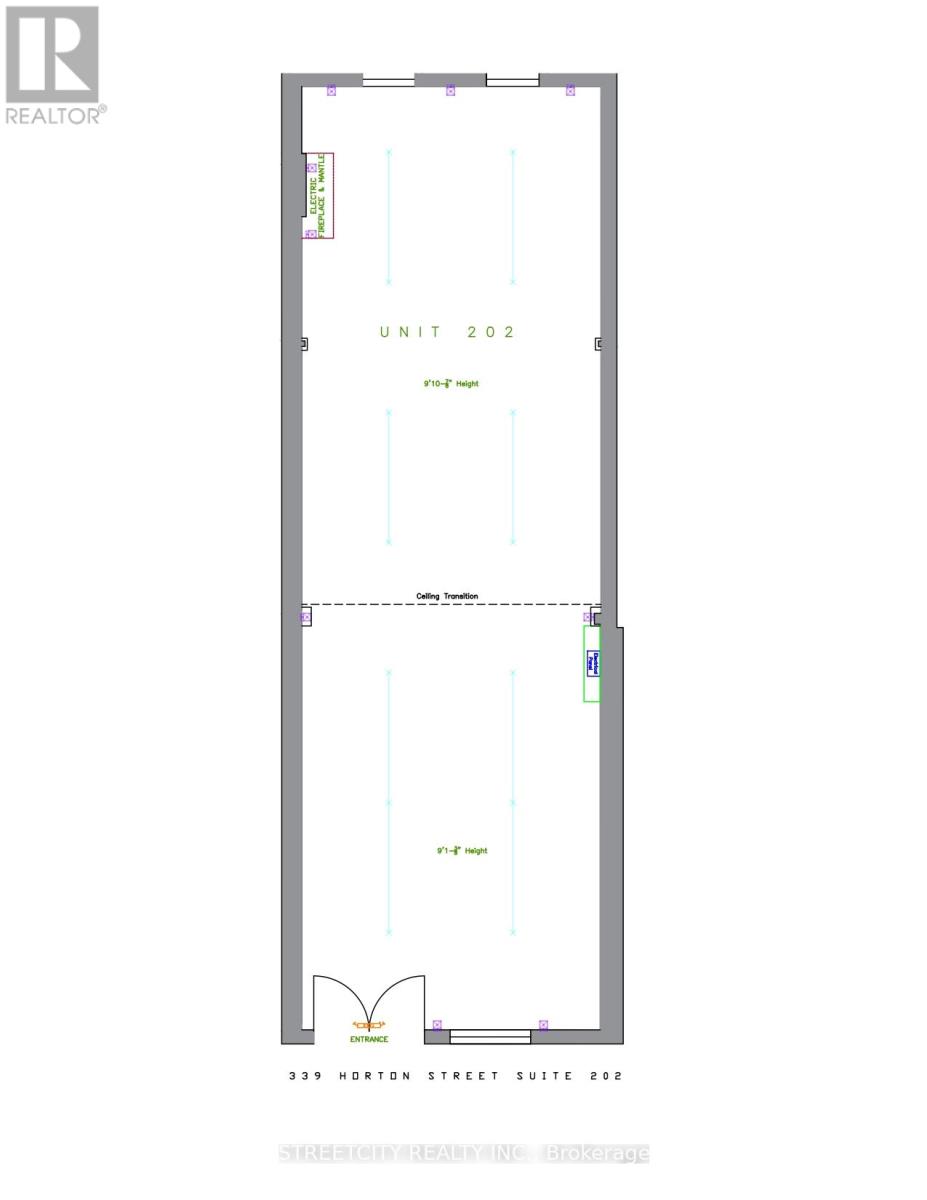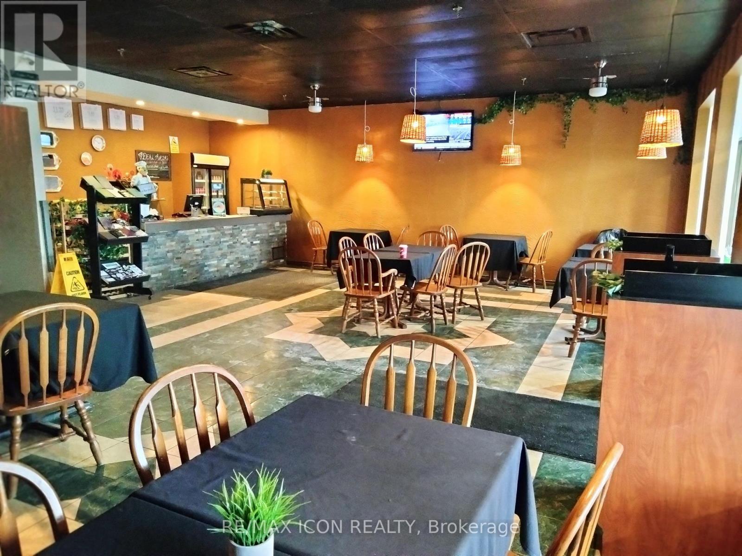840 Dulaney Drive
London, Ontario
Fully leased commercial plaza for sale !!! This approximately 7,330 Sq Ft. commercial plaza, zoned CC, sits on .704 acre lot in London's hot south location, close to HWY 401, White Oaks mall, many National Tenants, including Shoppers Drug mart (across the street), schools and surrounding residentials. Huge redevelopment potentials, with excellent tenants on long term leases with lots of upside in rent! Dreamt of owning a commercial plaza but haven't been able to find one available? Here is your chance to acquire an absolute, carefree commercial plaza to start your investment journey off in the right way or an addition to your Investment portfolio!!! (id:46638)
Century 21 First Canadian Corp
104 Devonshire Avenue
London, Ontario
Are you looking to live in one of Londons most charming neighborhoods, surrounded by single-family homes and million-dollar estates? Welcome to Unit 204 at 104 Devonshire Ave, a rare opportunity to enjoy the unique character and peaceful charm of Old South London, located just south of downtown.This fully renovated, freshly painted 2-bedroom, 1-bathroom unit is thoughtfully designed for modern living. The kitchen features stainless steel appliances, including a dishwasher, microwave, and stove, paired with elegant quartz countertops. Step into the open-concept living area, which flows seamlessly onto your own private patio, perfect for relaxing or entertaining.To help you visualise the possibilities, this listing includes virtual staging so you can better see the potential layouts and imagine your new home.Old South is renowned for its historic homes and vibrant community centered around Wortley Village, a lively commercial district filled with boutique shops, cozy cafes, and restaurants. Stroll through the tree-lined streets and soak in the neighborhoods timeless charm, while enjoying the convenience of being close to transit, schools, shopping, hospitals, and downtown London.This unit offers vacant possession and is completely move-in ready. Don't miss your chance to join one of London's most sought-after communities schedule your private viewing today and make this exceptional property yours! (id:46638)
Royal LePage Triland Realty
1066 Dundas Street E
London, Ontario
Excellent high visibility corner of Dundas and Dorinda. 3 buildings abutting. Presently laundromat (1062 Dundas) owner operated earns $50k-$60k annually business included. 1064 Dundas rented to a barber shop with annual income $10,200 plus utilities for decades. 1066 Dundas $700 SQFT vacant retail store with bathroom & two bedroom apartment with potential annual income $36,000 plus utilities. Also, there is a one bedroom apartment at rear part of property with a separate entrance which is occupied by the owner- it could be rented for another $1000 plus each month as a bonus. Basement are partially finished are currently used for the owner's workshop. Cash flow earns. The owner is selling for retirement. Property is sold "as is". Property in need of extensive renovations with great potential. The BDC Zone variation provides a WIDE mix of retail, restaurant, and neighbourhood facility, office, and residential uses which are appropriate in all Business District Commercial Zone variation **EXTRAS** Property to be sold in "as is" condition with no warranties or financials available as the Seller is elderly and in poor health. HST in addition to purchase price. (id:46638)
Century 21 First Canadian Corp
4387 Green Bend
London, Ontario
Your Ideal Bungalow Awaits! Pre-Construction Opportunity by LUX HOMES DESIGN & BUILD INC.- Introducing the Violet floor plan, a charming bungalow offering 1,570 sq. ft. of beautifully designed main-floor living. This spacious home features 2 bedrooms and 2 bathrooms, making it perfect for those seeking a more manageable, yet still luxurious, living space. With main-level laundry for added convenience, this home combines function with style. Nestled on a premium lot that backs onto a proposed park, this home provides the perfect setting for peaceful outdoor living and family enjoyment. The proximity to the park offers endless opportunities for recreation, making this location ideal for nature lovers and those who appreciate a tranquil setting.Beyond the incredible layout, the Violet floor plan is designed to let in an abundance of natural light, thanks to the numerous windows throughout. With the opportunity to customize finishes to your taste, you can truly make this home your own from flooring and countertops to cabinetry and paint colours. The unfinished basement is a blank canvas, with lookout windows offering plenty of natural light and potential for future development. The basement can be finished for an additional charge, giving you the flexibility to add extra living space, a rec. room, or even additional bathroom, tailored to your family's needs. Located in a highly desirable area, this home is close to highways, shopping, the Bostwick Centre, and a variety of other amenities, ensuring convenience is never compromised. With pre-construction pricing available, this is a rare chance to own a thoughtfully designed, low-maintenance bungalow in a fantastic neighbourhood. Don't miss out on this opportunity to build your dream home!! (id:46638)
Nu-Vista Premiere Realty Inc.
211 Dundas Street
London, Ontario
This is the new home for your business right at downtown core. Formerly a cafe/restaurant, this main floor retail located on the South side of Dundas Street, East of Richmond, this property is exposed to considerable pedestrian and vehicular traffic. Surrounded by many restaurants, office uses and close to Canada Life Place, the farmers market and government offices. Zoning permits wide range of commercial uses. Bus stop at your door, on street parking and easy access to adjacent Municipal and private parking lots. Don't miss up this great location for your retail business. Call LA for all inquiries at Landlord's request. (id:46638)
Streetcity Realty Inc.
22 - 1570 Richmond Street
London, Ontario
Welcome to a great investment opportunity close to the Western University, WesternHospital and Masonville Mall. FULLY RENTED!!! 5 rooms is currently renting for $800/month all inclusive and 1 room is currently renting for $850/month all inclusive. The end lease for 4 rooms is April 30th 2025. The other 2 rooms are currently leased to April 30th 2026. This end unit has 6 bedrooms plus a den and 3 full bathrooms. It has a garage and 2 car drive way and visitor parking on the side of this unit. All major appliances are included; 2 fridges, oven stove, dishwasher, freezer, washer and dryer. The large sofa is also included. The water heater is owned. (id:46638)
Exp Realty
309 Springbank Drive
London, Ontario
EXCELLENT opportunities FOR DEVELOPER, BUILDER AND INVESTORS .High profile opportunity along Springbank Drive with a traffic count of 25,000 AADT. The main building is approximately 9,840 SF over 2 floors on approximately 0.97 acres(42,254.00 SQ.FOOT) at the corner of Springbank Drive and Chelsea Avenue. Zoning is AC2(2) commercial and R1-8 residential allowing for many potential uses. Full municipal services (id:46638)
Century 21 First Canadian Corp
4001 Campbell Street N
London, Ontario
To be built: Hazzard Homes presents The Saddlerock, featuring 2811 sq ft of expertly designed, premium living space in desirable Heathwoods. Enter into the front door into the spacious foyer through to the bright and open concept main floor featuring Hardwood flooring throughout the main level; staircase with black metal spindles; generous mudroom, kitchen with custom cabinetry, quartz/granite countertops, island with breakfast bar, and butlers pantry with cabinetry and granite/quartz counters; expansive bright great room with 7' windows/patio slider across the back; and bright main floor den/office. The upper level boasts 4 generous bedrooms and three full bathrooms, including two bedrooms sharing a "jack and Jill" bathroom, primary suite with 5- piece ensuite (tiled shower with glass enclosure, stand alone tub, quartz countertops, double sinks) and walk in closet; and bonus second primary suite with its own ensuite and walk in closet. Convenient upper level laundry room and 3 car garage. Other standard features include: stainless steel chimney style range hood, pot lights, lighting allowance and more. Separate basement entry shown on plan is an upgrade for an additional cost. (id:46638)
Royal LePage Triland Premier Brokerage
339 Horton Street E
London, Ontario
Amazing opportunity in revitalized downtown SoHo London. Strong net cash flow secured by 100% occupancy. Gross income $300,000+ (with built-in future escalations), cap rate >4%. Mixed-use commercial plaza with eight(8) separate units, ample on-site parking, corner location. 15,000+ square feet. Classic Victorian building is completely modernized. Includes stunning designer loft apartment. On main high-profile arterial road. Walking distance to downtown, train & bus stations on public transportation route. Many potential uses under current zoning. Book a viewing appointment today! Vendor VTB mortgage. (id:46638)
Streetcity Realty Inc.
203 - 339 Horton Street E
London, Ontario
Welcome to Horton Place, located in Historic Downtown SoHo in London Ontario Canada! With convenient drive-up free parking for staff & clients, this stunning designer office space boasts large bright windows and exquisite architectural details. Features include common washrooms & showers, fully-equipped staff room with locked personal storage, modern robust commercial infrastructure with dedicated 3-phase electrical panel & fibre optic internet backbone. Walk to downtown attractions including Dundas Place shops & restaurants, Budweiser Gardens sports & entertainment, VIA Rail Station, Victoria park, waterfront parks & bike paths, and much more! **EXTRAS** Lease price does not include HST - also, there is a a 2.5% annual rent escalation for this property. Listing agent is related to Landlord. (id:46638)
Streetcity Realty Inc.
202 - 339 Horton Street E
London, Ontario
Welcome to Horton Place, located in Historic Downtown soHo in London Ontario Canada! With convenient drive-up free parking for staff & clients, this stunning designer office space boasts large bright windows and exquisite architectural details. Features include common washrooms & showers, fully-equipped staff room with locked personal storage, a modern robust commercial infrastructure with a dedicated 3-phase electrical panel & fiber optic internet backbone. Walk to downtown attractions including Dundas Place shops & restaurants, Budweiser Gardens sports & entertainment, VIA RAIL station, Victoria Park, waterfront parks & bike paths, and much more! **EXTRAS** Lease price does not include HST - also, there is a 2.5% annual rent escalation for this property. Listing agent is related to Landlord. (id:46638)
Streetcity Realty Inc.
10 & 11 - 775 Southdale Rd Road E
London, Ontario
Aria Pizza, Prime Pizzeria Destination in South London, Ontario. Located in a bustling plaza near Southdale Rd and Wellington Rd, this well-established pizzeria offers ample parking and excellent visibility.This thriving business has been serving the community for over five years, featuring a welcoming dine-in space with 42 seats and an LLBO license. Known for its delicious, fully authentic Italian menu, Aria specializes in pizza, lasagna, pasta, and sandwiches, while also providing exceptional catering services for all occasions. Situated next to major retailers like Tim Hortons, Dollarama, and Shoppers Drug Mart, the restaurant benefits from high foot traffic and a professionally managed commercial plaza. A fresh grocery store is conveniently located nearby, enhancing customer convenience. Aria Pizza enjoys a stellar reputation, consistently earning rave reviews for its fine dining experience, hospitality, and delicious food. Strategically positioned in a high-traffic area with over 40,000 daily vehicles passing by, this turn-key operation is ideal for continued growth. With proximity to three top-ranking schools (School Event Caterings) and an attractive lease, this business presents an incredible opportunity. Whether for dine-in, takeout, or catering, Aria remains a go-to destination for Pizza and Italian food lovers in London. Plenty of potential awaits for expansion and increased success! **EXTRAS** All equipment is only about 1 year old and is included in sale price. Full training will be provided to the right candidate for this Pizzeria Restaurant ; very famous with increased sales volume with excellent food quality. (id:46638)
RE/MAX Icon Realty


