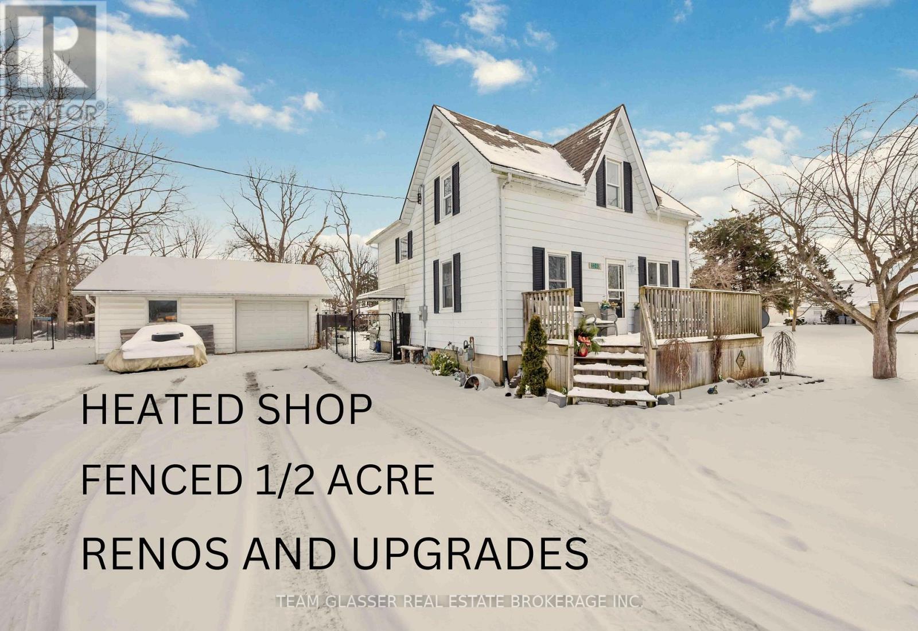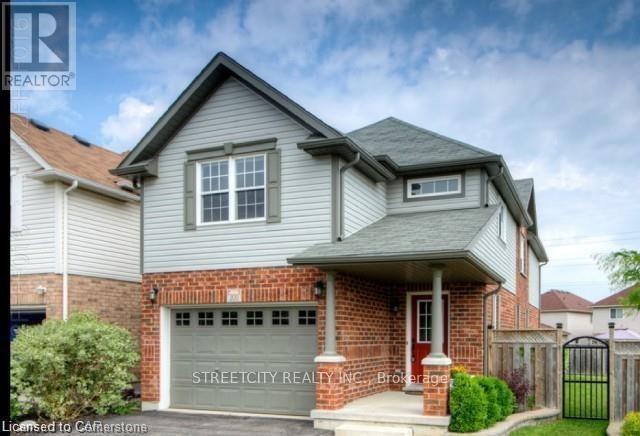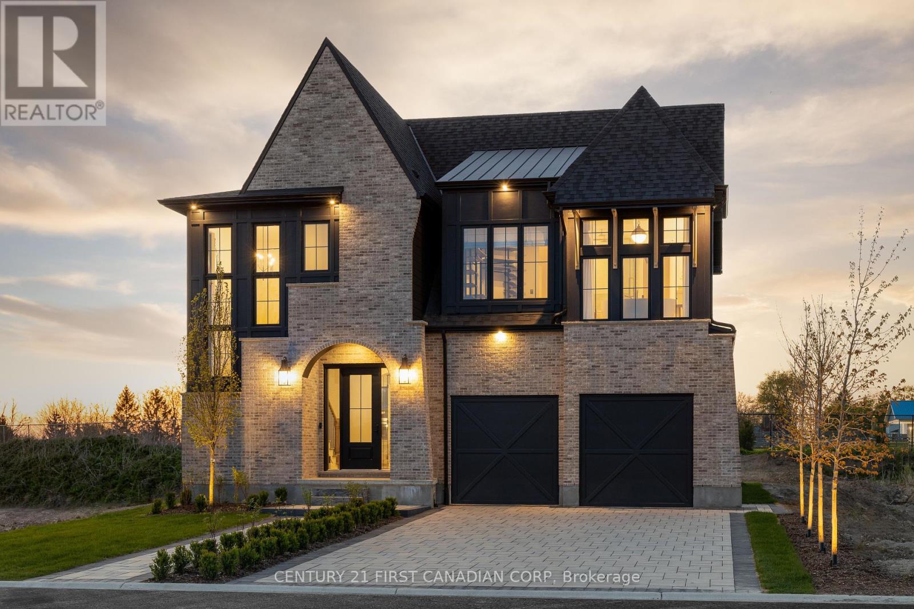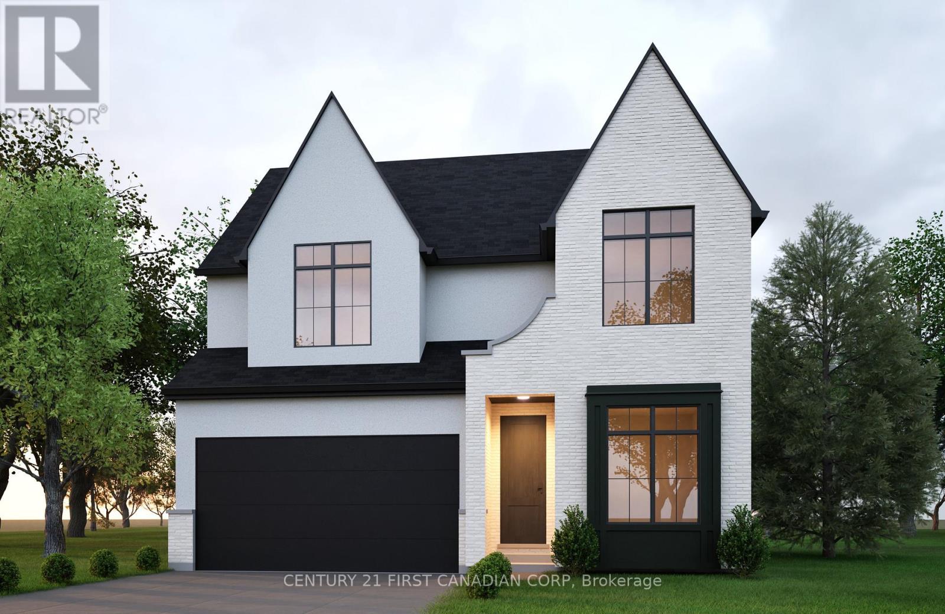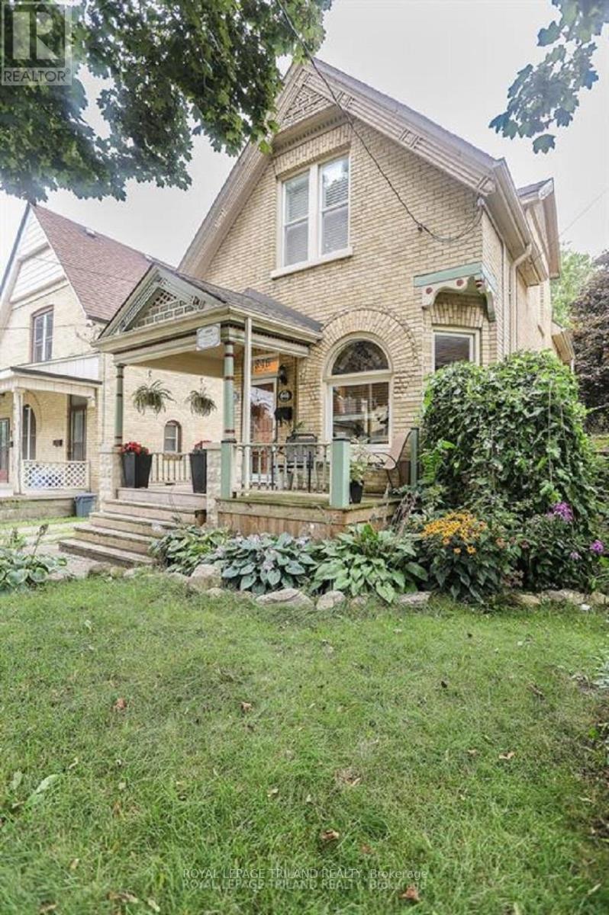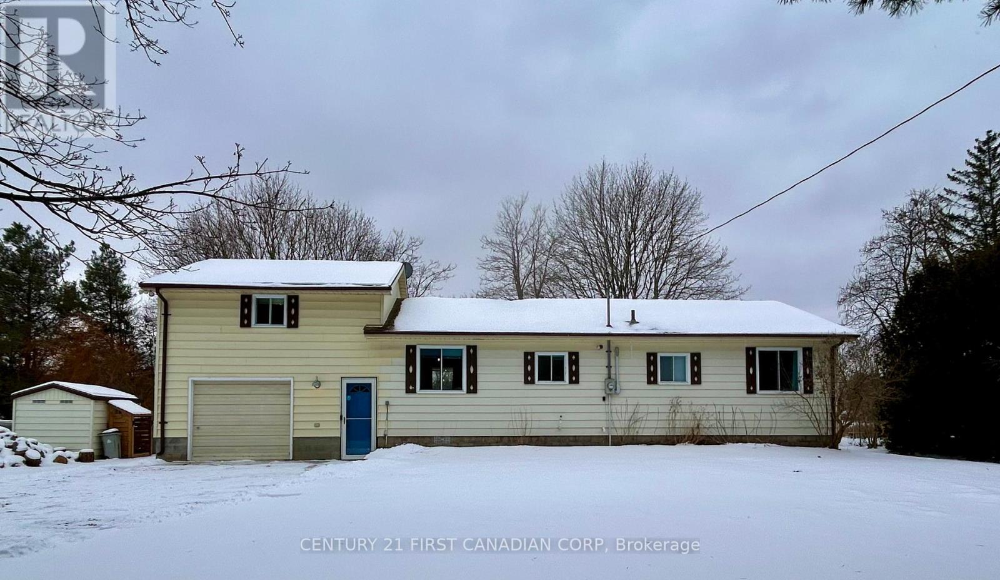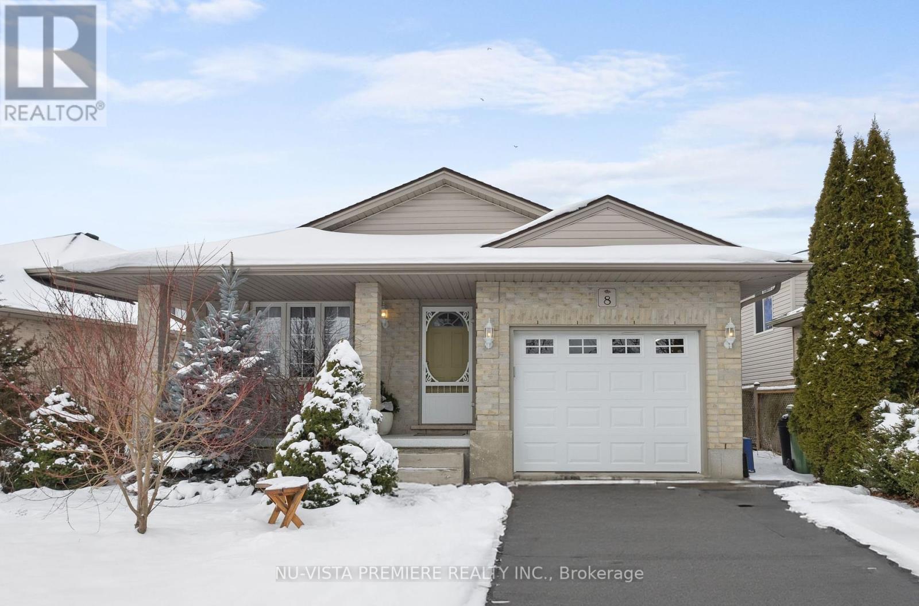21222 Vanneck Road
Middlesex Centre, Ontario
Discover architectural brilliance in this bespoke executive home inspired by David Small, whose designs echo the philosophies of Frank Lloyd Wright. Situated on a sprawling lot just shy of an acre in the tranquil hamlet of Melrose, minutes from Hyde Park, this residence offers over 5200 sq ft of refined living space with an additional 800 sq ft covered patio. Experience the warmth of radiant heated floors that extend across the main and lower level, including the second level bathrooms and garage, beneath ceilings that soar from 10 to an impressive 22 feet. The home is adorned with oversized Tubadzin porcelain tiles imported from Europe, enhancing the luxurious atmosphere. At the heart of the home, the custom kitchen is a culinary showcase, featuring state-of-the-art Jenn Air appliances and elegant quartz countertops and quartz waterfall. The back of the home is filled with large custom windows and patio doors fillling the space with natural light. Smart home technology integrates seamlessly, offering control over lighting, blinds, climate, and security with just a touch on your smartphone. Step into the meticulously landscaped backyard, an oasis featuring a heated saltwater pool and an integrated Bullfrog hot tub, set within a composite deck perfect for relaxation and entertainment. The extensive outdoor space also includes a full kitchen and a separate powder room for pool guests, enhancing the homes entertainment potential.The residence boasts a spacious triple car garage with a drive-thru feature that leads directly to the lush backyard, encapsulating thoughtful functionality. Craftsmanship is evident in the stunning staircase and custom woodwork that connect the fluid living spaces. The property also includes premium security cameras, sprinkler systems, a sophisticated audio system throughout, and is wired for high-speed fiber internet by Execulink, Natural Gas ensuring every aspect of this home is the pinnacle of modern living. **** EXTRAS **** OUTDOOR KITCHEN, SMART WINDOW COVERS, INDOOR AND OUTDOOR SOUND SYSTEM (id:46638)
Exp Realty
3240 Nauvoo Road
Brooke-Alvinston, Ontario
Lovely turn-key home with HEATED SHOP, sitting on over half an acre in the quiet town of Alvinstone. 3 beds upstairs and 2 full baths. The extensive list of upgrades include but not limited to: roof (2017), furnace (2021), AC (2022), full bathroom added in basement (2022). LED lighting (2023), 125-amp electrical upgrade (Dec 2023), new drywall throughout and mold-resistant drywall in basement (2022), main wood bulkhead in basement replaced with steel beam (2022), all carpets deleted, marble porcelain tiles on all of main floor and laminates in basement (2022), full kitchen renovation including window delete for more cabinetry (2022). $20k + in appliaces: fridge, gas range, large microwave, washer. gas dryer (2022-2023). 14x13 shed (2023), chain link fence and removal of a 110-ft maple due to close proximity to house. Amazing value, nothing to do but move in. (id:46638)
Team Glasser Real Estate Brokerage Inc.
707 - 744 Wonderland Road S
London, Ontario
Step into this spacious 3-bedroom condo apartment, boasting a generous 1478 square feet, making it one of the largest units in the building. With 2 bathrooms and ample storage space, convenience meets comfort seamlessly. Indulge in the plethora of amenities this building has to offer, including a rooftop terrace, a fully-equipped gym to stay fit, a party room for entertaining guests, and relaxation zones with a hot tub and sauna. Positioned perfectly for optimal sunlight, enjoy the stunning South West exposure, ideal for witnessing picturesque sunsets from the comfort of your own home. Plus, with its close proximity to the 401 major highway, convenience and accessibility are never compromised. Don't miss your chance to make this your next home, book your showing today. (id:46638)
Blue Forest Realty Inc.
200 Purple Sage Crescent S
Kitchener, Ontario
This beautifully renovated 2,100 sq. ft. home features 4 spacious bedrooms and 2.5 bathrooms. It boasts modern updates, and includes newer flooring and baseboards throughout, among other enhancements. Situated in a desirable neighborhood, the property is conveniently located near a variety of amenities, schools, and parks. Schedule your private showing today to explore this exceptional home! (id:46638)
Streetcity Realty Inc.
Lot 31 Upper West Avenue
London, Ontario
Discover your perfect home in the heart of Warbler Woods! This inviting 2-bedroom, 2-bathroom bungalow offers the ideal blend of comfort, convenience, and value. Nestled in a sought- after neighborhood known for its natural beauty, this home is perfect for first-time buyers, downsizers, or anyone seeking peaceful living with modern amenities nearby. The bright, open-concept layout features a spacious living and dining area, complemented by a modern kitchen with ample cabinetry and countertop space. The primary bedroom boasts a private ensuite bath, while the second bedroom is perfect for gusts, a home office, or a hobby space. Outside, the private backyard provides a peaceful retreat for relaxing, gardening, or entertaining with no backyard neighbours. Located in a tranquil setting yet close to all amenities, this home offers easy access to shopping, dining, top-rated schools, community centers, parks, and nature trails. With major highways and public transit nearby, commuting is a breeze. Pictures are from previous projects and are for illustrative purposes only. More plans and lots available. **** EXTRAS **** TO BE BUILT HOME (id:46638)
Century 21 First Canadian Corp
2166 Linkway Boulevard
London, Ontario
TO BE BUILT! Dream do come true with this gorgeous home that combines modern elegance with exquisite design. The eye-catching exterior boasts a captivating mix of brick and hardie board, creating a seamless transition that exudes a contemporary feel. Step inside and be greeted by the grandeur of 9-foot ceilings on the main floor, offering a sense of openness and spaciousness. The interior is adorned with large windows throughout, adding a touch of sophistication and creating a seamless connection with the exterior design. The heart of the home, the kitchen, is a culinary enthusiast's dream. It showcases a stunning cathedral-style window spanning 15 feet high, allowing an abundance of natural light to flood the main floor. The kitchen also offers a dream pantry with ample storage, including a separate food preparation area complete with a window and sink. The quartz island sprawling an impressive 10 feet, offers an abundance of space for culinary creations, casual dining, and entertaining guests. Escape to the outdoors through an oversized patio door leading you to thoughtfully designed covered porch, overlooking a pond. The perfect spot to unwind and enjoy the beauty of nature in privacy. Upstairs hosts all 4 bedrooms. The master suite is a true retreat, complete with a walk-in closet featuring ample shelving for organizing your wardrobe. The master bathroom is a spa-like oasis, boasting oversized windows that invite natural light and breathtaking views. Pamper yourself in the oversized soaker tub or indulge in the glass shower. This is your opportunity to actualize your dream home with the esteemed Royal Oak Homes. Located in proximity to a variety of amenities, exceptional schools, and enchanting walking trails, the lifestyle offered here is unparalleled. More plans and lots available. Photos are for illustrative purposes only. For more information on where we are developing, please visit our website. (id:46638)
Century 21 First Canadian Corp
Lot 29 Upper West Avenue
London, Ontario
Introducing ""The Doyle"", our latest spec model that combines modern elegance with unbeatable value. This stunning home offers 4 spacious bedrooms and 2.5 luxurious baths, perfect for families seeking comfort and style. Enjoy Royal Oaks premium features including 9-foot ceilings on the main level, upgraded 9-foot ceilings on the upper level, quartz countertops throughout, hardwood spanning the entire main level and large windows adding an open and airy feel throughout the home. Featuring a desirable walkout lot and covered porch, offering easy access to outdoor spaces and beautiful views. Nestled in the highly desirable Warbler Woods community, known for its excellent schools, extensive walking trails, and a wealth of nearby amenities. Experience the perfect blend of luxury and convenience with the Doyle. Photos are from a previous model for illustrative purposes. Each model differs in design and client selections. Elevation may include upgrades not included in the standards. (id:46638)
Century 21 First Canadian Corp
Lot 32 Upper West Avenue
London, Ontario
Introducing The Doyle, our latest model that combines modern elegance with unbeatable value. This stunning home offers 4 spacious bedrooms and 2.5 luxurious baths, perfect for families seeking comfort and style. Enjoy Royal Oaks premium features including 9-foot ceilings on the main level, 8-foot ceilings on the upper level, quartz countertops throughout, hardwood spanning the entire main level and large windows adding an open and airy feel throughout the home. Thoughtfully designed floor plan with ample space for relaxation and entertainment. Featuring a desirable walkout lot, offering easy access to outdoor spaces and beautiful views. Choose from two distinct elevations to personalize your homes exterior to your taste. Nestled in the highly desirable Warbler Woods community, known for its excellent schools, extensive walking trails, and a wealth of nearby amenities. Experience the perfect blend of luxury and convenience with the Doyle. Your dream home awaits! Photos are from a previous model for illustrative purposes. Each model differs in design and client selections. Elevation may include upgrades not included in the standards. (id:46638)
Century 21 First Canadian Corp
846 Lorne Avenue
London, Ontario
Welcome to 846 Lorne Ave, London - fantastic opportunity in Old East Village! This two-storey solid brick home is loaded with charm and character throughout including beautiful original stained glass, high ceilings, crown moldings and heavy wood trim. This three-bedroom, three-bathroom home boasts a spacious and functional layout. The main floor features a cozy living room, spacious kitchen with granite countertop, backsplash and tons of cupboard space, large laundry room with sink, two-piece bathroom, storage closet and sitting area. The upper level offers three bedrooms and a large closet in the primary bedroom and a four-piece bathroom. The fully finished lower level offers a large family room with built in entertainment centre, gas fireplace and three-piece bathroom. Updates include the kitchen with stainless steel appliances, all three bathrooms, flooring, carpet on upper stairs, main floor freshly painted, electrical and plumbing. Enjoy the covered verandah on those quiet summer nights or the back deck for entertaining with friends. This home is move-in ready and will not last long. When you live here you will be close to Kellogg Lane, Childrens Museum, walking trails and dedicated bike lanes. (id:46638)
Royal LePage Triland Realty
7467 Clarke Drive
Lambton Shores, Ontario
Year-round oasis, seasonal cottage or great investment! Discover this charming 3+ bedroom, 1-bathroom home backing onto Sunfish Bay in Windsor Park, easy strolling distance to the incredible, PRIVATE beach of Port Franks. Set on a large lot adorned with mature trees, landscaped gardens, a gravel driveway with large parking area, and a single-car garage, this property promises tranquility and beauty. The spacious patio overlooking the water is perfect for entertaining a crowd, or savoring your morning coffee in peace and quiet. The main floor features a well-designed layout with three bedrooms, a cozy living room with a gas fireplace perfect for those cool evenings, and a well -equipped galley-style kitchen with a large pantry. The living room, with its sliding doors leading to the patio, offers a seamless connection to the outdoors. Cathedral ceilings enhance the charm and airiness throughout the main living area and every window features a lovely view. A large, versatile area over the garage offers endless possibilities - a family room or games room, an office, or even a master suite. Canoe, kayak, paddle board, or skate and snowshoe from your own backyard, or take a picnic lunch to the fabulous white sand beach with shallow, warm water just a few steps away from your door, the place is a dream for young families, those with active teens, and anyone seeking a much needed escape from the city. This inviting home is surrounded by the natural beauty and abundant natural amenities of Lambton Shores, with walking trails, playgrounds, golf courses, community centre, artisan shops, great restaurants, wineries, and markets all nearby. Gas fireplace new in 2022, Furnace and A/C replaced 2024. Furnishings and household goods negotiable. Ideally located 45 mins from London, and 45 min from the Bluewater Bridge, Don't miss your chance to own this turn-key gem in Port Franks - contact us today for a viewing! **** EXTRAS **** Invisible fence with one collar and charger. Windsor Park Association fees $50/yr (id:46638)
Century 21 First Canadian Corp
37 - 474 Southdale Road E
London, Ontario
This affordable 3-bedroom end unit condo offers a perfect blend of comfort and convenience. Featuring a spacious finished basement, it provides extra living space for a home office, entertainment area, or additional storage. SOFTlogic Conditioning System installed in 2023 as well as a H2O Premium Reverse Osmosis Drinking System. The home is situated in a prime location with easy access to a wide range of amenities, including shopping, dining, parks, and public transit. Ideal for first-time homebuyers or anyone seeking a low-maintenance lifestyle without compromising on space or location. Don't miss the opportunity to own this charming and well-priced condo! **** EXTRAS **** SOFTlogic Conditioning system and H2O Premium Reverse Osmosis System transferable to new owner. Water Heater owned. Pets are permitted. (id:46638)
RE/MAX Centre City Realty Inc.
8 Linden Lane
St. Thomas, Ontario
Discover the perfect blend of comfort and modern living in this charming 3 plus 1 bedroom, 2-bathroom bungalow, nestled in a serene cul-de-sac in St. Thomas. This home is an ideal sanctuary for families, retirees, or anyone just seeking a peaceful retreat. The open-concept kitchen and dining area provide a welcoming space for family meals and entertaining guests and also features direct access via sliding doors to a beautiful covered back deck, perfect for enjoying your morning coffee or evening gatherings. Enjoy the privacy and security of the fully fenced back yard, with plenty of storage space in the new 10 x 12 garden shed with high ceilings. The fully finished basement offers a large rec room/family room as well as a separate bonus room that could be used as a home office, play room, or guest suite. The basement bathroom has been recently renovated and features a brand-new large walk-in shower for added convenience. This delightful bungalow boasts a single-car garage and double wide laneway, ensuring plenty of parking space for your vehicles. Added features and recent updates include new gas furnace (2019), newer owned hot water tank (less than 3 yrs), newer washer and dryer (2 years old), asphalt shingled roof (2018), and newer stove (2 years old). This lovely bungalow is a rare find and ready for its new owners. Act quickly, this gem won't last long! (id:46638)
Nu-Vista Premiere Realty Inc.


