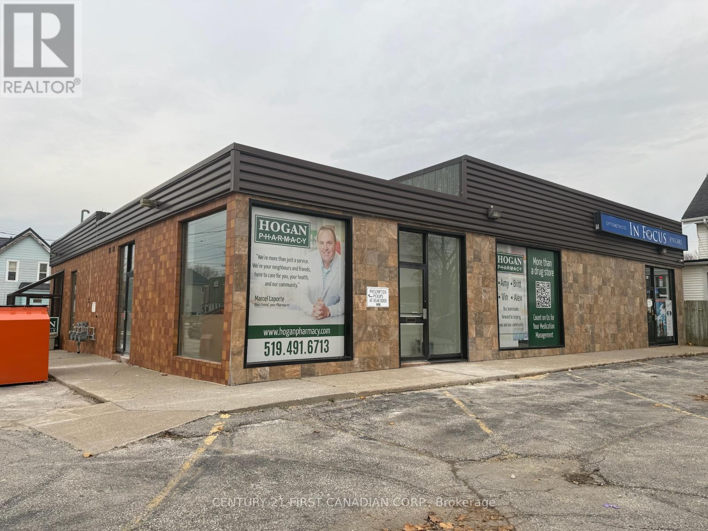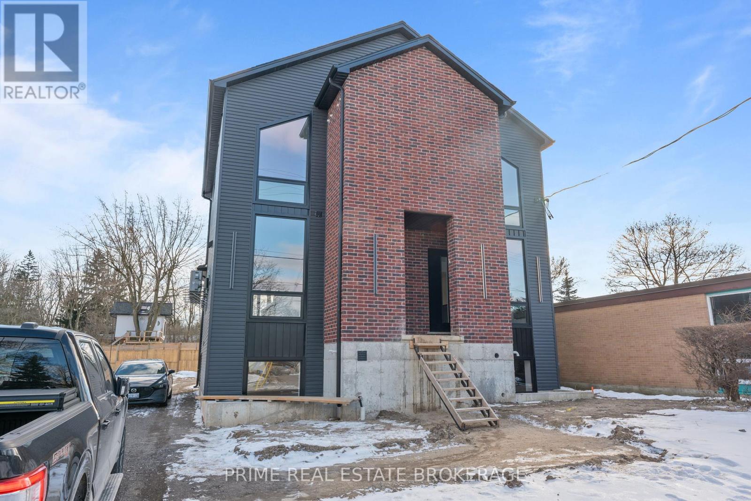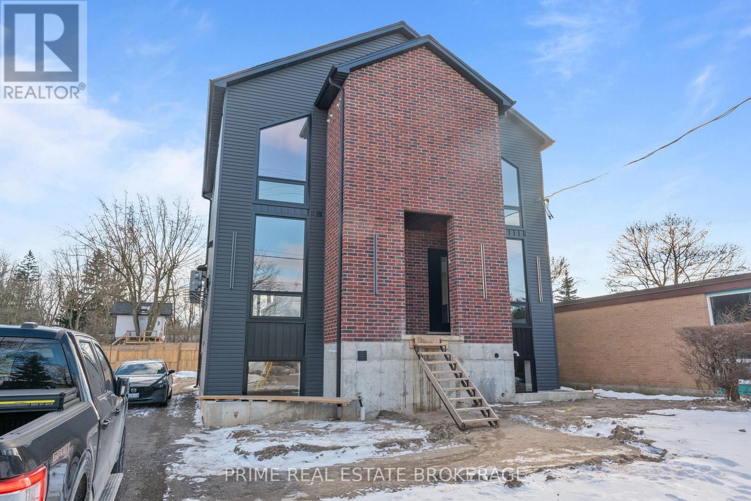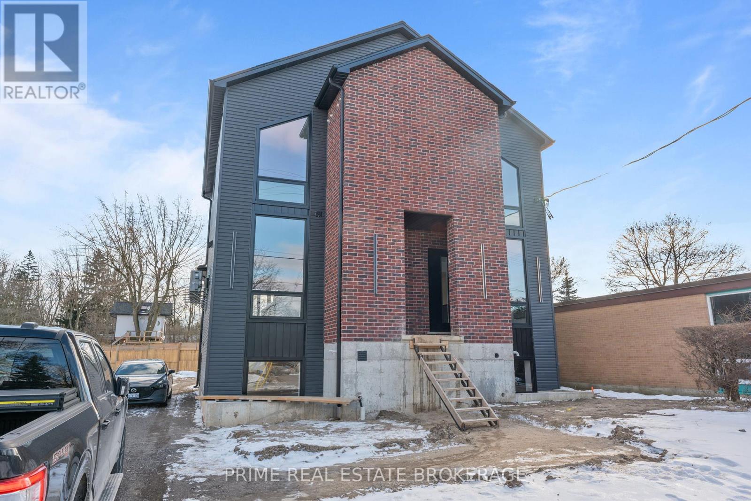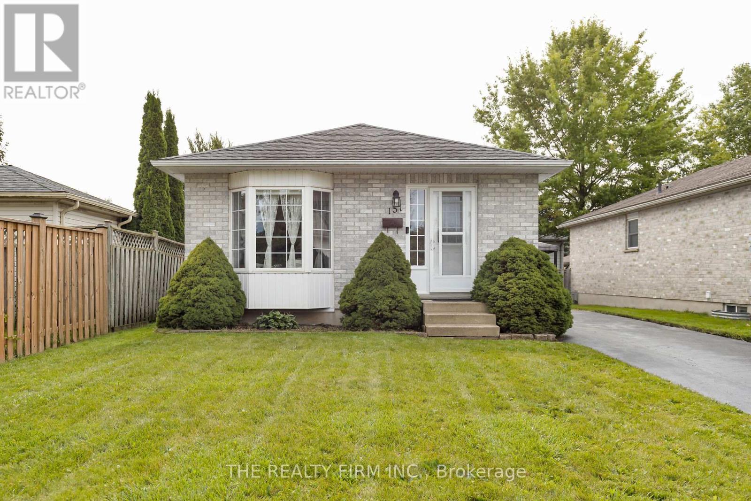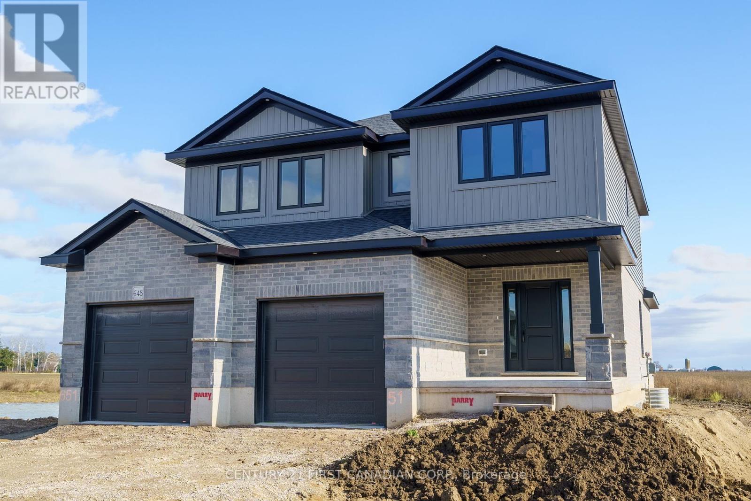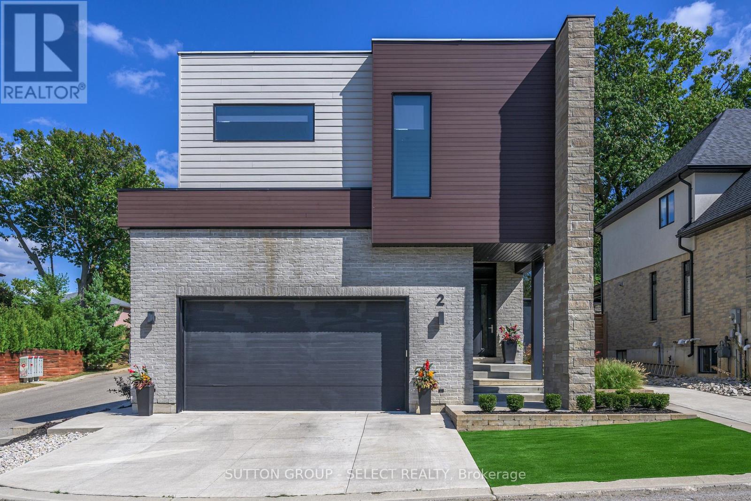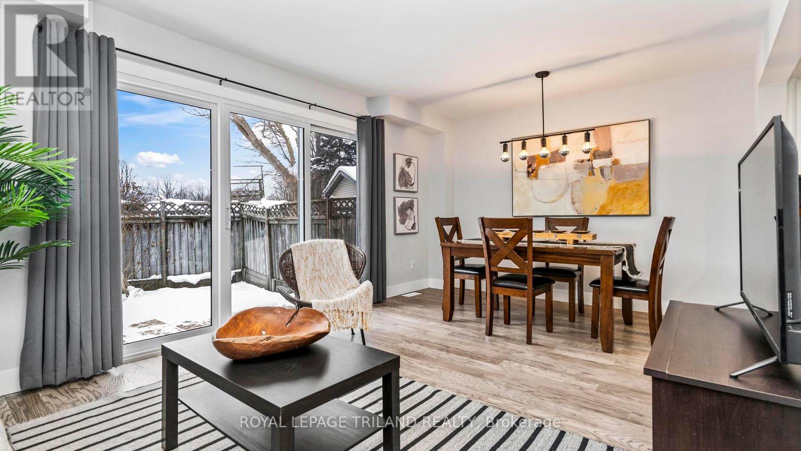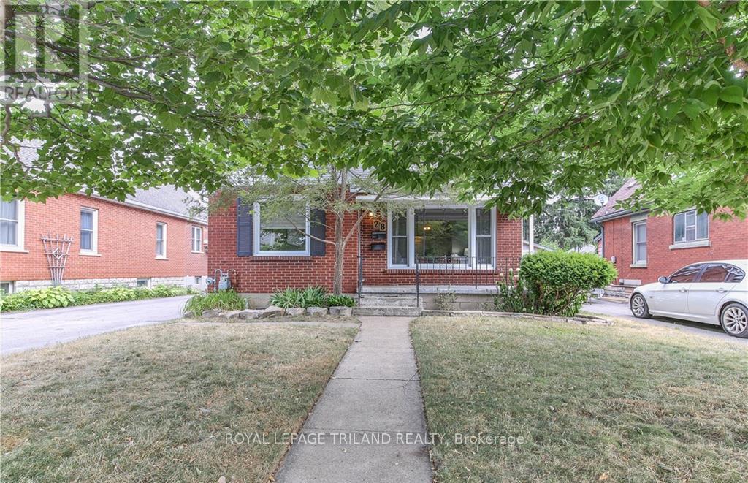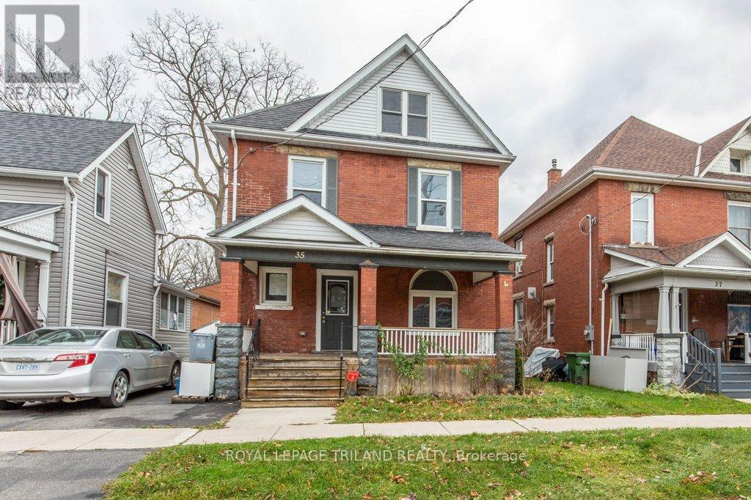34734 Bayfield Road
Central Huron, Ontario
Discover your Bayfield sanctuary, a rare and exclusive opportunity to own a coastal masterpiece in one of Ontarios most sought-after century towns. Perfectly situated between Grand Bend and Goderich, this exceptional five-bedroom, five-bathroom retreat offers upscale luxury and timeless charm just steps from the shores of Lake Huron. Designed for comfort and relaxation, the home features an expansive open floor plan with vaulted ceilings and panoramic windows framing breathtaking lake views, with water vistas visible from most rooms in the house. The chefs kitchen, equipped with a beautiful bakers table and gas range, seamlessly connects to inviting living and dining areas, perfect for entertaining. Two luxurious primary suites one on the main level and one upstairs provide versatility for multi-generational living or hosting guests. Recent upgrades, including new carpet on stairs, ambient outdoor lighting, a stunning stone driveway, and a generator servicing the whole house, ensure modern convenience, while the heated, accessible garage with hot-and-cold water adds practicality. Outside, enjoy a custom stone patio with a fire pit, a covered deck for al fresco dining, and a hot water outdoor shower for post-beach relaxation. Also included is a custom-built shed that will delight all. Built with exceptional craftsmanship, the home boasts beautiful tongue-and-groove woodwork throughout, exuding warmth and elegance. Located minutes from Bayfields historic Main Street, this vibrant town offers charming boutiques, gourmet dining, art galleries, and year-round festivals. Spend serene evenings at Pioneer Park, enjoy family outings at Clan Gregor Square, or explore nearby golf courses and beaches. With its scarcity on the market, this is a once-in-a-lifetime chance to own a property that blends an extraordinary lifestyle with an unparalleled location. Schedule your private showing today and step into the life you've always imagined. (id:46638)
Prime Real Estate Brokerage
69 - 141 Condor Court
London, Ontario
Available to lease to this 3 bedroom townhouse located in a well maintained quiet complex! This home boasts on the main floor a large living room and a 2 piece powder room, a family-size kitchen with lots of storage with sliding doors to a beautiful patio area backing onto a greenspace. (no houses directly behind) Enjoy the peacefulness and tranquility. Three large bedrooms and full bath compliment the second floor. The Lower level offers a Recreation Room, den and a spacious utility room for with extra storage. Also includes snow removal of the 2 car parking directly outside your front door and your front walkway right up to your front door. Close to schools, shopping and Hwy 401. Additional Photos will be added. (id:46638)
Sutton Group Preferred Realty Inc.
120 Vidal Street N
Sarnia, Ontario
ATTENTION DEVELOPERS AND INVESTORS! LAND & BUILDING AVAILABLE IN THE HEART OF THE DOWNTOWN RIVERFRONT BUSINESS AREA, KITTY CORNER TO THE estimated $100 Million Dollar ""SEASONS RETIREMENT COMMUNITY"" WHICH IS SLATED FOR COMPLETION 2026. THIS IS AN EXCELLENT OPPORTUNITY FOR A LOW MAINTENANCE INVESTMENT WITH FUTURE DEVELOPMENT POTENTIAL INCL RES CONVERSION. 3700 SQ. FT. ONE FLOOR BUILDING DIVIDED INTO 3 UNITS WITH 26 PARKING SPACES. ZONING IS GC2 WHICH ALLOWS FOR VARIOUS COMMERCIAL & RES OPTIONS! TWO UNITS CURRENTLY LEASED (TRIPLE NET) AS RETAIL & ONE UNIT AVAILABLE FOR LEASE OR OWNER OCCUPANCY (FORMER DOCTOR'S OFFICE). (id:46638)
Century 21 First Canadian Corp.
5434 Nauvoo Road
Warwick, Ontario
Commercial Buildings located on 1.2 Acres. High traffic area - Hwy 79 (Nauvoo Road) in the town of Watford. Main building has office/retail area with an attached 2 bedroom apartment. 2 bay garage with 2 year old roof, newer man doors and windows. Great Location, across from Tim Hortons and Ford Dealership. Utilize the considerable 1.2 acre's for future expansion opportunities. Minutes from hwy 402. (id:46638)
Baile Realty Inc.
263 Forest Street
Chatham-Kent, Ontario
Welcome to 263 Forest St, Chatham! Perfect for a young family or retirees looking for a safe, reliable and beautiful home! Located in downtown Chatham, this property features main floor living with 3 bedrooms, 2 bathrooms, and open concept kitchen, dining, and living room. This home also features newer flooring throughout the house, newer kitchen with ceramic back splash, newer siding and roof, and fully fenced backyard. Located in a great neighbourhood and just minutes away from all amenities, come see what this beautiful property has to offer today! (id:46638)
Pc275 Realty Inc.
15 - 1921 Father Dalton Avenue
London, Ontario
Beautiful 3 bedroom, 2.5 bath multi-level condo is now available for rent! 10 Minutes to University Hospital and Western University. 8 minutes to Masonville Mall. Located in a quiet, well maintained complex in North London's Stoney Creek neighbourhood. This is a prestigious North London neighbourhood that is perfect for professionals, couples and families. Zero maintenance needed. This home features a cozy living room that opens to the dining area and kitchen. It has gorgeous hardwood floors on the main level with tile in the kitchen and front foyer. Spacious primary bedroom with wall to wall closet space and a 4pc ensuite. This bedroom offers plenty of space for reading and relaxing. The second and third bedroom share a 4pc bath. Fully finished lower level is a great space for the kids to play, teens to gather or use as an office or additional family room. Great location to unwind and is in close proximity to Masonville Mall, for endless shopping, dining, and grocery. Minutes to YMCA, high ranked elementary and secondary schools, parks, playgrounds and trails! Apply today and enjoy all that North London has to offer! **** EXTRAS **** Central Vacuum (id:46638)
The Realty Firm Inc.
2 - 417 Baseline Road E
London, Ontario
Step into a world of modern luxury in this newly constructed triplex in Wortley Village, a neighbourhood celebrated for its vibrant local businesses and community atmosphere. Each unit features high-end finishes, open-concept layouts, and thoughtful designs that cater to contemporary tastes. Residents can choose from two multi-level units or a spacious single-level basement apartment.Wortley Village isn't just a place to live; it's a lifestyle. Enjoy easy access to local eateries, shops, and amenities, plus major landmarks like Victoria Hospital and White Oaks Mall are just a short drive away. This prime location combines the convenience of city living with the charm of a close-knit community.Schedule your viewing today and discover why living in Wortley Village is not just about finding a place to live, but finding a place to thrive. (id:46638)
Prime Real Estate Brokerage
1 - 417 Baseline Road E
London, Ontario
Step into a world of modern luxury in this newly constructed triplex in Wortley Village, a neighbourhood celebrated for its vibrant local businesses and community atmosphere. Each unit features high-end finishes, open-concept layouts, and thoughtful designs that cater to contemporary tastes. Residents can choose from two multi-level units or a spacious single-level basement apartment.Wortley Village isn't just a place to live; it's a lifestyle. Enjoy easy access to local eateries, shops, and amenities, plus major landmarks like Victoria Hospital and White Oaks Mall are just a short drive away. This prime location combines the convenience of city living with the charm of a close-knit community. View this property and discover why living in Wortley Village is not just about finding a place to live, but finding a place to thrive. (id:46638)
Prime Real Estate Brokerage
417 Baseline Road E
London, Ontario
Discover the allure of Wortley Village with this newly built triplex, featuring luxury finishes, open concept living, and strategic layouts. Each unit offers a unique living experience: two with spacious bedrooms on the second floor and a basement unit with impressive high ceilings, all designed for comfort and style. Ideal for investors or owner-occupiers, this property is sure to generate top dollar rents thanks to its prime location and exceptional quality. The investment appeal is further enhanced by potential expansion opportunities; plans are available for a three-car garage with a loft-style apartment above, providing additional rental income or versatile space for owners.Seize this turn-key investment in a vibrant community celebrated for its charm and high demand. Explore how this property can yield substantial returns and elevate your investment portfolio. (id:46638)
Prime Real Estate Brokerage
14 Quinella Drive
London, Ontario
Welcome to this meticulously maintained all-brick bungalow located in the highly desirable Rosedale Estates, just a short stroll from the tranquil Rose Garden and Springbank Park. This spacious home offers both elegance and functionality, making it an ideal choice for those seeking comfort and convenience in one of the area's most sought-after neighborhoods. Step inside to find a welcoming formal living room, perfect for entertaining guests or relaxing in style. Adjacent, a formal dining room provides the ideal space for family meals and special occasions. The family room is a cozy retreat, featuring a gas fireplace and large windows that flood the space with natural light, creating a bright and inviting atmosphere. The expansive eat-in kitchen offers plenty of room for meal prep and dining. Its thoughtful layout provides ample cabinetry and counter space, making it a great place to cook and entertain. The main level also boasts a generous primary bedroom with a 5-piece ensuite bath and a walk-in closet, offering the perfect blend of comfort and privacy. A second bedroom, 4-piece bath, and main floor laundry with access to the double-car garage complete this level. Downstairs, the lower level opens up to an incredibly spacious recreation room featuring an electric fireplace and built-in bar area ideal for hosting guests or enjoying quiet evenings at home. A beautifully remodeled 3-piece bath with a walk-in shower adds convenience, and a third bedroom offers additional space for guests or family. There is no shortage of storage, with plenty of room to keep your home organized and clutter-free. This home is located just minutes from Springbank Park, offering easy access to walking trails, the Rose Garden, and beautiful green spaces. With nearby amenities, including shopping, dining, and schools, as well as easy access to major highways, you'll have everything you need right at your doorsteps. **** EXTRAS **** NONE (id:46638)
The Realty Firm Inc.
151 Pochard Court
London, Ontario
Discover the charm of this 3-bedroom, 2-bathroom bungalow nestled in the heart of East London. Located on a peaceful court, 151 Pochard Court offers the perfect blend of comfort and convenience. The kitchen showcases elegant granite countertops, while the sunlit living room, illuminated by a large bay window, provides a warm and inviting atmosphere. The main floor features three bedrooms, and the finished basement adds versatility with a second bathroom and ample additional living space. A separate side entry off the kitchen makes this home an excellent option for potential investment opportunities. Don't miss your chance to own this exceptional property schedule your viewing today! (id:46638)
The Realty Firm Inc.
2068 Lockwood Crescent
Strathroy-Caradoc, Ontario
First time ever offered on MLS!! This home boasts over $134,000 in upgrades! Completed in 2020, this executive Bungalow offers 4 bedrooms and 3 full baths in a sought after neighbourhood in Mount Brydges, just 15 minutes from London and 5 minutes to Hwy 402. This property is perfect for the discerning buyer who wants to enjoy a simpler lifestyle without compromising style and quality. The main floor features an open concept layout with a stunning oversized gas fireplace, White Oak engineered hardwood floors, 10 tray ceilings, expansive windows on the entire East side of the home and upgraded custom lighting throughout! It also features a beautiful Primary bedroom with a 5 piece spa inspired ensuite, which includes a steam shower, adding the ultimate therapeutic & relaxing indulgence. The chefs kitchen complete with a gas stove and numerous finish upgrades also has a fantastic island with a breakfast bar and separate pantry. From the light filled dining room, large sliding doors open to a covered porch with maintenance free composite deck with BBQ gas hook up. Overlook your 9 beautiful evergreens, your very own custom putting and chipping green and raised vegetable garden. There is also a second bedroom suite with a 3 pc bath and a laundry/mudroom off the garage on this level. The lower level has been fully finished complete with 2 additional bedrooms, fabulous living area with a wet bar & fridge, study nook, cold room, wonderful storage and Egress windows throughout. The lower level bathroom with an extra large walk-in shower can be accessed from the main living area or provide an ensuite option from the one oversized bedroom. Don't miss the opportunity to own this exceptional home! To book your showing and receive a copy of the numerous upgrades contact us today!!! (id:46638)
RE/MAX Centre City Realty Inc.
133 Basil Crescent
Middlesex Centre, Ontario
BUILDER'S MODEL for sale. Welcome to The Hillcrest, our 4 Bedroom, heavily upgraded 1802 sq ft show piece by Vranic Homes. On a prestige corner lot, this home is filled with immeasurable upgrades including: upgraded kitchen cupboards, custom range hood, quartz counters, incredible appliance package by GE Cafe (fridge, stove, dishwasher, microwave, washer, dryer); engineered hardwood throughout both floors, epoxy garage floor, built-in dining bench, window treatments, family room fireplace, barn-door for primary walk-in closet, upgraded lighting throughout the home, and German-engineered high security Raven windows and Doors. Vranic Homes is also including the designer furniture so all that's needed is for you to come on in! Book your appointment today! (id:46638)
Century 21 First Canadian Corp
1240 Hillcrest Avenue
London, Ontario
Charming 3-Bedroom, 2-Bath Bungalow in a Family-Friendly Neighbourhood This beautifully updated bungalow offers 3 spacious bedrooms and 2 full completely updated bathrooms, perfect for growing families. Situated in a highly sought-after area, this home features modern updates throughout, both inside and out. The expansive living space includes a bright kitchen, living room, and dining area that seamlessly flow together. Step outside to discover a huge private backyard, ideal for entertaining or relaxing in peace. The property backs onto a school yard, offering additional privacy and a tranquil setting. Don't miss the chance to own this well-maintained home in a fantastic location close to schools, parks, and family-friendly amenities. Book your showing today! (id:46638)
Pc275 Realty Inc.
368 Wharncliffe Road S
London, Ontario
Welcome to this fantastic 4-unit property, ideally located in a vibrant neighbourhood, just steps away from shopping, groceries, and a variety of restaurants. This recently renovated building features one tenanted bachelor unit, ensuring immediate cash flow, alongside one vacant bachelor unit and two vacant one-bedroom units, offering great potential for investors or homeowners looking to occupy and rent. Dont miss out on this incredible opportunity to own a well-maintained, versatile property in a prime location! Whether youre looking to expand your investment portfolio or find your next home, this listing has it all. Schedule a viewing today! (id:46638)
Blue Forest Realty Inc.
21 Hamilton Street
North Middlesex, Ontario
BUILDER INCENTIVES AVAILABLE - UNDER CONSTRUCTION - Home located in Ausable Bluffs, the newest subdivision in the serene and family-friendly town of Ailsa Craig, ON. Colden Homes Inc is proud to present The James Model, a great starter 1 storey home that boasts 1,350 square feet of comfortable living space with a functional design, high quality construction, and your personal touch to add, this property presents an exciting opportunity to create the home of your dreams. The exterior of this home will have an impressive curb appeal and you will have the chance to make custom selections for finishes and details to match your taste and style. The main floor boasts a spacious great room, seamlessly connected to the dinette and the kitchen. The main floor also features a 2-piece powder room and a laundry room for convenience. The kitchen will be equipped with ample countertop space, and cabinets from Caseys creative kitchens. The primary suite is destined to be your private sanctuary, featuring a 3-piece ensuite and a walk-in closet. An additional bedroom and a full bathroom, offering comfort and convenience for the entire family. Additional features for this home include High energy-efficient systems, 200 Amp electric panel, sump pump, concrete driveway, fully sodded lot, and basement bathroom rough-in. Ausable Bluffs is only 20 minutes away from north London, 15 minutes to east of Strathroy, and 25 minutes to the beautiful shores of Lake Huron. *Rendition are for illustration purposes only, and construction materials may be changed. Please note that photos and/or virtual tour are from a previous model and some finishes and/or upgrades shown may not be included in standard spec. Taxes & Assessed Value yet to be determined. (id:46638)
Century 21 First Canadian Corp.
1564 Hartlet Street
London, Ontario
Welcome to 1564 Hartlet St in London. Perfect for first time homebuyers, investors or someone looking to downsize. This bungalow is larger than it appears. The main floor offers an open concept living room, dining room and kitchen. Newer patio doors leading from the dining area out to a large deck and backyard, great for entertaining. It also offers 2 bedrooms and a 4pc bath. The side entrance gives you access to the main floor or directly to the basement, for additional income potential. The basement is fully finished with a family room, bar/Kitchenette area, laundry, 3pc bath and large bedroom. Located close to schools, shopping, restaurants and much more. (id:46638)
RE/MAX Centre City Realty Inc.
14 Hampstead Court
St. Thomas, Ontario
Looking for the perfect home to downsize or a family-friendly property that is wheelchair accessible with zero stair entry? This beautiful semi-detached bungalow, located on a peaceful cul-de-sac in the sought-after Mitchell Hepburn School District, checks all the boxes. Designed for comfort and accessibility, the main floor features no-step entry from both the garage and front porch, wider doorways, & a roll-in shower in the primary bedroom. The open-concept layout includes a spacious living room, dining area, & kitchen, along with a convenient main-floor laundry, a second bedroom, &a second full bathroom. The primary suite boasts a walk-in closet and a 3-piece ensuite. The lower level offers plenty of additional living space with a large family room, office area, third bedroom, another bathroom, and ample storage. Step outside to enjoy the low-maintenance backyard, complete with a deck, patio area, and a shed for storage. This move-in-ready home is a rare find & a pleasure to show. (id:46638)
Streetcity Realty Inc.
20 Edgemere Crescent
London, Ontario
Who's looking for their First Home?! Welcome to this 5-bed, 2-bath house with a SEPARATE entrance basement. Perfect for first-time home buyers, a multi-generational home, or as an investment property! This charming property boasts great curb appeal with its brick exterior and oversized backyard. The lower level features a separate entrance, family room, 2 bedrooms, 1 full bath, and laundry with a newer washer and dryer . Updates include a new hot water tank and ceramic tile in the bathrooms, along with newer cabinet and light fixtures. The main floor has been freshly painted with new flooring throughout and offers 3 bedrooms and 1 full bath. Additional updates include a newer electrical panel , pot lights , stainless steel appliances , kitchen cupboards , and main level flooring . Located within minutes of schools, parks, Victoria Hospital, and just 5 minutes from Highway 401. This property wont last call to set up an appointment today! (id:46638)
RE/MAX Advantage Realty Ltd.
62 Postma Crescent
North Middlesex, Ontario
UNDER CONSTRUCTION - Parry Homes Inc is proud to present The Matthew II Model a beautifully designed 4-bedroom, 2-storey home offering 1992 square feet of thoughtfully planned living space. Perfect for todays modern lifestyle, this home combines functionality, style, and exceptional craftsmanship, providing the ideal foundation to create your dream home. Step inside to a bright, airy main floor featuring a spacious great room with vaulted ceilings, seamlessly connected to the kitchen and dinette. The kitchen features ample countertop space, a central island, and a convenient pantry, perfect for both everyday living and entertaining. Additional main-floor highlights include a mudroom, a 2-piece powder room, and a generous foyer. Upstairs, you'll find a laundry closet and four well-appointed bedrooms, including a serene primary suite with a walk-in closet and a 3-piece ensuite. The remaining bedrooms share a 4-piece bathroom, ensuring comfort and functionality for the whole family. This home comes loaded with premium features, including Quartz countertops, energy-efficient systems, a 200-amp electrical panel, a sump pump, a concrete driveway, and a fully sodded lot. Nestled in the charming community of Ausable Bluffs, this home offers the perfect balance of tranquility and convenience. Located just 20 minutes from North London, 15 minutes east of Strathroy, and 25 minutes from the picturesque shores of Lake Huron, its an ideal place to call home. *Please note that pictures and/or virtual tour are from a previously built home & for illustration purposes only. Some finishes and/or upgrades shown may not be included in base model specs. Taxes & Assessed Value yet to be determined. (id:46638)
Century 21 First Canadian Corp.
548 Short Street
Petrolia, Ontario
This move -in ready, semi dethatched home is located at 548 Short Street where charm meets convenience in the beautiful town of Petrolia. This home feature 3 bedrooms, 1.5 baths, a spacious kitchen, a lovely front room with lots of natural lighting, and downstairs laundry in the half-finished basement- ready to be converted into whatever you desire! The fenced in yard backs onto a wooded area providing a peaceful view when entertaining guests around the fire or having a meal on the deck. This neighbourhood is surrounded by parks and is in walking distance to the arena and fairgrounds. The high school is minutes away, and the elementary schools are close by with the option of French Immersion as well! The downtown core offers a ton of local shops and cafes with an Independant Grocers for your shopping convenience. This home is a 20-minute commute from Sarnia giving you the comfort of small town living with city benefits. If you're looking for the perfect place to call home, this place is for you! (id:46638)
RE/MAX Icon Realty
6370 Heathwoods Avenue
London, Ontario
OUR MODEL IS NOW COMPLETED! NEW AND EXCITING AND LOADED!!!!!!!! - Boasting approx 2545 sq ft (incl open space) of living space above grade PLUS BONUS covered front balcony (18x8.2) and back covered porch (14x8.2)! Open concept 4 bedroom, 2.5 baths plan featuring rich hardwood floors on main AND upper levels, quality ceramic tiles in laundry and baths, oak stairs, garage door openers, custom fireplace, upgraded designer kitchen with valance lighting and breakfast bar island with quartz counter tops, HUGE walk in pantry and vaulted eating area. 8 ft main flr doors, 4 spacious bedrooms, vaulted Primary bedroom with pot lighting, walk-in closet w/built-ins and access to private covered balcony, oversized shower and separate tub plus double vanity plus more....the list goes on! Other lots and plans available. 6PC STAINLESS APPLIANCE PACKAGES INCLUDED FOR ALL OF OUR HOMES AND FINISHED BASEMENT OPTIONS. Homes start at $879,900. VISIT OUR SALES MODEL SUNDAYS 2-4PM (excluding holiday weekends). Packages available upon request of all of our products. Choose one of our plans or lets us design one for you! Note: ALL HOMES include optional finished lower familyroom, bedroom and bath and separate entrances and 2nd lower kitchenettes and additional bathrm/study/etc can be worked into all models if required at builder cost approx $48,000 (INCL HST) including separate side direct lower entrance plus kitchen cost (if required approx $7,000 incl HST) - visit model for more details. NOTE: our Sales Model has upgrades not reflected in the Base List price of $989,900 and can be viewed 24/7 by appointment if open house times are not convenient. We are happy to accommodate you! Build your CUSTOM dream home this spring! 4-5 month time frames. Flexible terms and deposit structures for added convenience. Our model home can be purchased. A list of upgrades and time frames available upon request. (id:46638)
Sutton Group - Select Realty
63 Postma Crescent
North Middlesex, Ontario
Introducing ""The Maddison II"" built by VanderMolen Homes Inc. located the charming town of Ailsa Craig. This home offers 1,764 square feet of open concept living space. With a functional design and modern farmhouse aesthetics this property offers a perfect blend of contemporary comfort and timeless charm. Large windows throughout the home flood the interior with natural light, creating a bright and welcoming atmosphere. The main floor features a spacious great room, seamlessly connected to the dinette and the kitchen, along with a 2 piece powder room and a convenient mudroom room. The kitchen offers a custom design with bright two-toned cabinets, a island, and quartz countertops. Contemporary fixtures add a modern touch, while a window over the sink allows natural light to flood the space, making it perfect for both everyday use and entertaining.. Upstairs, the second floor offers three well-proportioned bedrooms. The primary suite is designed to be your private sanctuary, complete with a 5-piece ensuite and a walk-in closet. The other two bedrooms share a 4-piece full bathroom, a laundry room finishes off the second level ensuring comfort and convenience for the entire family. Ausable Bluffs is only 25 minutes away from north London, 20 minutes to east of Strathroy, and 30 minutes to the beautiful shores of Lake Huron. (id:46638)
Century 21 First Canadian Corp.
216 Wonham Street N
Ingersoll, Ontario
Welcome to this beautifully updated 3-bedroom, 3-bathroom home, ideally located on a deep lot in a family-friendly neighborhood. The entire main floor was tastefully renovated in 2022, including a modern, spacious kitchen designed with family life in mind. The open-concept layout provides ample room for both living and dining, with stylish finishes and thoughtful updates throughout. Upstairs offers 3 good size bedrooms with plenty of space for the whole family. Master bedroom featuring a cheater door that leads directly into the large bathroom. The fully finished basement provides additional living space, perfect for a home office, playroom, or entertainment area. The backyard features an above-ground pool, perfect for summer fun, along with a tiered deck that's great for entertaining or simply relaxing. Located in a desirable neighborhood, this home is just steps away from local schools, parks, and more. (id:46638)
Maverick Real Estate Inc.
2 - 567 Rosecliffe Terrace
London, Ontario
Bold. Seductive. Unapologetically Luxe Westmount Living. Modern architectural meets Hollywood glamour. This 4,677 sq. ft. executive home dares to make a statement, w/ 3,500 sq. ft. of high-impact design on 1st & 2nd floors + an 1,177 sq. ft. lower-level apartment that turns heads.Outside, the backyard is pure seduction. A plunge pool shimmers beside a kids' splash pool, surrounded by sleek patios a steel-roof cabana with bar, built-in BBQ. Lush? Always. The maintenance-free artificial turf keeps it effortlessly polished, front to back. Inside, 10-ft ceilings create a bold canvas for dramatic design. The family room ignites conversation w/ a ribbed wood wall, soaring 18-ft vaulted ceiling, sleek fireplace. A sculptural glass/metal staircase draws you to the open-concept kitchen/living room with seamless integrated appliances, sleek white cabinetry, custom banquette, elongated bar, & gas cooktop, all bathed in natural light & merging into a comfortable gathering space w/ gas fireplace. A wall of glass blurs the line between indoors and the captivating outdoor retreat.Upstairs, the mood intensifies. A glass-walled gym drenched in sunlight creates an expansive, airy room to focus on your well-being. The primary suite is pure indulgencespa-worthy 5-piece ensuite framed in glass, a gorgeous wet room encompassing soaker tub & shower. 3 additional bedrooms offer private ensuite access. Chic, efficient 2nd floor laundry w/twin systems.Downstairs, the lower level is a vibe all its ownopen-concept kitchen/living space, media den, bedroom w/ eye-catching feature wall & 3-piece cheater ensuite. A study nook adds versatility. The unit opens onto private side yard. Bonus: concrete slab with R/Is for gas, hydro, water, plumbing, and sound is poised for transformation into a private office, luxe cabana, or guest suite. parking for 5. Luxury, low maintenance & flex for extended family, home office or income potential. Neighbourhood fees cover snow removal & common area maintenance. **** EXTRAS **** water heater, tv wall mount brackets, garage door remote controls, bathroom mirrors (id:46638)
Sutton Group - Select Realty
57 Vincent Crescent
London, Ontario
This charming 3-bedroom, 2-full-bathroom, 4-level side split semi-detached home is the perfect blend of comfort and convenience. PRICED TO SELL, Featuring a single-car attached garage, Large living room, kitchen and dining room with patio doors leading to a large yard. Ideal for families or first-time buyers or investors. Located in the sought-after Cleardale neighborhood, this home is just steps away from schools, parks, and the Highland Country Club, with all amenities close at hand. Its prime location also offers quick access to White Oaks Mall and Highway 401, making commuting a breeze. Dont miss your chance to own this beautiful property. Quick closing available. (id:46638)
The Realty Firm Inc.
54 Postma Crescent
North Middlesex, Ontario
BUILDER INCENTIVES - Welcome to 54 Postma Crescent, this charming 2-bedroom bungalow is located in the beautiful town of Ailsa Craig. Built by VanderMolen Homes, the Paxton Model features a bright, open-concept living area perfect for modern living and entertaining. Enjoy the convenience of main floor laundry and relax on the covered back porch. The well-designed layout includes 2 bathrooms, with the primary suite offering comfort and privacy. The unfinished basement presents a fantastic opportunity for customization, complete with a rough-in for a kitchenette and a 3-piece bath. Access the basement through a separate entrance from the garage, adding convenience and flexibility. This property combines comfort and potential in a picturesque setting, making it an ideal place to call home. Additional features for this home include High energy-efficient systems, 200 Amp electric panel, sump pump, paver stone driveway, fully sodded lot. Ausable Bluffs is only 20 minutes away from north London, 15 minutes to east of Strathroy, and 25 minutes to the beautiful shores of Lake Huron.*Virtual tour are for illustration purposes only, and construction materials may be changed. Builder Incentive has been applied the price. (id:46638)
Century 21 First Canadian Corp.
51 Elliott Street
Strathroy-Caradoc, Ontario
Welcome to your dream home, where modern design meets family comfort. This newly constructed gem is everything you could want in a family residence. The expansive open-concept living area is perfect for spending quality time together. The gourmet kitchen is a chef's delight, featuring a striking quartz waterfall island, a built-in beverage fridge, and a pantry with convenient pull-out drawers. It seamlessly flows into the living room, which showcases a stylish fireplace and TV wall.The main floor is thoughtfully designed with a functional office space, a mudroom with built-in storage, a well-equipped laundry room, and a convenient powder room. Upstairs, you'll find a luxurious primary bedroom retreat with a spa-like ensuite that includes a freestanding tub, a walk-in tiled shower, and a double vanity. The upper level also includes three additional bedrooms and a spacious five-piece bathroom.The partially finished basement offers two generously sized bedrooms and a large, unfinished family room, with a rough-in for a bathroom awaiting your personal touch. Outside, enjoy a multi-level deck that overlooks a spacious backyard, with plenty of room for a future pool. This home truly combines style, functionality, and comfort in one perfect package. (id:46638)
Royal LePage Triland Realty
1 - 570 Windermere Road
London, Ontario
Exceptional executive home in a prestigious enclave bordering Western University. Former model home w/over $100K in further upgrades enjoys a fantastic location, enveloped by beautiful trails & parks, & located directly across from the distinguished Ivey Spencer Leadership Centre. Private sidewalk access to Windermere Road w/its broad, tree-lined boulevards. The exterior exudes quality w/a natural stone facade, wrought iron fencing, Oaks pavers & stone walks & driveway, extensive, meticulously landscaped gardens. Inside, forward-thinking design creates a spacious, calming ambiance. A custom-designed 8' solid mahogany door, accented w/ custom-designed stained-glass sidelights anchors the Foyer. Rich hardwood floor throughout. The Study features a commercial-grade stainless steel sliding glass wall system. The Great Room is announced w/a 10' trayed ceiling & 50"" gas fireplace graced by a floor-to-ceiling surround. All 3 primary-sized bedrooms have ensuites w/glass surround showers. The primary is further elevated w/a heated ensuite floor & a bespoke walk-in closet. The designer kitchen showcases sleek cabinetry, wet bar, quartz countertops, an expansive 8'x40"" island, Dacor cooktop & double oven, Fisher & Paykel fridge & dishwasher. The Mudroom is equipped w/built in cabinetry & a Miele washer/dryer. The Lower Level provides an expansive 1600+ sq feet of quality living space, w/German laminate flooring, large windows, built-in desk, spacious guest room, walk-in closet & cheater ensuite. The fully fenced backyard features mature trees & a fully covered, private, cedar deck w/a full-flame, gas fireplace, a perfect environment for relaxing & entertaining. The two-car garage is a model of functionality, w/insulated doors, hot & cold water, EV charging plug & keyless entry. The advanced security system has remote access, 10 hard-wired cameras, a convenient switch to cut power to the garage doors at night & multiple sensors for water, CO2, smoke, fire & break-ins. **** EXTRAS **** G3 Property Solutions - (519)-601-9004 Cory Sergeant. $ 434.17/Monthly fees - Common element fee: snow removal, front lawn exterior fence line, fencing at front wrought iron/back fence cedar privacy fence, road insurance/maint/gardens (id:46638)
Sutton Group - Select Realty
51 - 147 Scotts Drive
Lucan Biddulph, Ontario
Welcome to phase two of the Ausable Fields Subdivision in Lucan Ontario, brought to you by the Van Geel Building Co. The Harper plan is a 1589 sq ft red brick two story townhome with high end finishes both inside and out. Enjoy the peace and privacy of backing onto greenspace, with the added bonus of the rear yard fence that will be installed by the builders. The main floor plan consists of an open concept kitchen, dining, and living area with lots of natural light from the large patio doors. The kitchens feature quartz countertops, soft close drawers, as well as engineered hardwood floors. The second floor consists of a spacious primary bedroom with a large walk in closet, ensuite with a double vanity and tile shower, and two additional bedrooms. Another bonus to the second level is the convenience of a large laundry room with plenty of storage. Every detail of these townhomes was meticulously thought out, including the rear yard access through the garage allowing each owner the ability to fence in their yard without worrying about access easements that are typically found in townhomes in the area. Each has an attached one car garage, and will be finished with a concrete laneway. These stunning townhouses are just steps away from the Lucan Community Centre that is home to the hockey arena, YMCA daycare, public pool, baseball diamonds, soccer fields and off the leash dog park. (id:46638)
Coldwell Banker Dawnflight Realty Brokerage
213 - 1447 Huron Street
London, Ontario
Welcome to your new home. This beautifully updated and spacious 2-bedroom, 1-bathroom condo is located in a highly sought after neighbourhood. Situated in a vibrant and friendly community, you'll be surrounded by shops, restaurants, parks. Next door to Stronach Recreation Centre with all the amenities you could desire. Plus, it's just a short walk or bike ride to Fanshawe College. Monthly rent is $2000 plus HYDRO (water and unassigned parking is included). Credit check and verification is required on all applications, including a completed rental application, proof of income/employment and references check. (id:46638)
Oak And Key Real Estate Brokerage
Lot 7 Bluepoint Drive
Plympton-Wyoming, Ontario
Discover a rare opportunity to own a breathtaking piece of lakefront property in the serene community of Bluepoint. This stunning lot, just under an acre, offers the perfect canvas to build your dream home on the shores of Lake Huron. Spanning an impressive 102 feet wide by 359 feet deep, the property boasts large, mature trees, providing natural beauty and privacy in a peaceful, secluded setting with plenty of space for gardens or outdoor living areas. Enjoy the convenience of municipal water, sewer, and natural gas services already available on the lot. Ideally situated just 15 minutes to Sarnia and 10 minutes to Forest, this prime location combines tranquility with accessibility, making it perfect for year-round living or a seasonal getaway. Price subject to HST, if applicable. Don't miss your chance to create your lakeside retreat in one of the area's most sought-after waterfront locations! (id:46638)
Keller Williams Lifestyles
24 - 624 Wonderland Road S
London, Ontario
Welcome to 624 Wonderland! This immaculate 3-bedroom townhouse condo is nestled in a quiet complex just south of Commissioners, offering the perfect combination of comfort and convenience. Step through the front door into a bright, welcoming foyer, complete with a closet and a handy 2-piece powder room. The updated kitchen boasts modern cabinetry, ample counter space, and durable ceramic flooring, making it both functional and stylish. The spacious, open-concept living and dining area features stunning hardwood floors, elegant crown molding, upgraded lighting, and a glass door that opens to your private, fenced patio perfect for relaxing or entertaining. Large windows throughout the home flood the space with natural light, creating a warm and inviting atmosphere. Upstairs, you'll find a generously sized primary bedroom with a double closet, along with two additional well-proportioned bedrooms and a 4-piece bathroom. The lower level offers even more versatility with a cozy family room, a laundry room, extra storage, and a workbench for your projects or hobbies. Conveniently located steps from shopping, restaurants, medical offices, schools, parks, transit, and more, this home also provides easy access to highways. Move-in ready and waiting for you to make it your own don't miss this fantastic opportunity! (id:46638)
Royal LePage Triland Realty
775 Colborne Street
London, Ontario
Loft & Main: A Fabulous Old North London Moneymaker Welcome to Loft & Main, an exceptional property located in the heart of Old North London. This remarkable opportunity is perfect for those seeking a smart investment or a comfortable home with income potential. Property Highlights Recently Renovated: This property has been fully updated and is ready for immediate possession. Enjoy modern amenities within a charming, historic neighborhood. Prime Location: Situated close to the University of Western Ontario (UWO), local hospitals, and city amenities, Loft & Main provides convenient access to everything you need. Dual Units: The property features two separate units, making it ideal for live-in landlords or investors seeking generous monthly income. Spacious Living: With four bedrooms, there is plenty of space for families or multiple tenants. Comfortable Amenities: The property is equipped with gas heating and central air to ensure year-round comfort. Outdoor Features: Enjoy a fully fenced, mature yard featuring a hot tub and an above-ground pool perfect for relaxation and entertainment. Turnkey Opportunity: Available fully furnished (excluding personal items), making your move-in process seamless or your rental listing ready from day one. A Rare Investment Opportunity Loft & Main offers a unique chance to live comfortably while earning income or to invest in a property that promises solid returns. The combination of location, amenities, and potential makes this a rare find in the real estate market. Don't miss out on this fabulous moneymaker in Old North London! (id:46638)
Royal LePage Triland Realty
92 Snowdon Crescent
London, Ontario
Just in time for the festive season, this beautifully maintained bungalow in Westminster Park is ready to welcome its new owners! Lovingly cared for by the same family for almost 30 years, this home blends comfort and character, offering the perfect space for your family to grow. Nestled on a quiet crescent, you're just steps away from schools, parks, a public pool, and the community center - making it ideal for families. With 3+1 spacious bedrooms and 2 full bathrooms, there is plenty of room for everyone. The oversized front deck is perfect for sipping morning coffee or unwinding in the evening. A long driveway offers parking for up to 5 cars, and the attached garage provides even more space (with the bonus of a gas heated and insulated hangout area, ideal for hobbies or games).The expansive lower-level family room is perfect for cozy gatherings or entertaining guests. Outside, you will find a beautiful gazebo and a roll-out awning over the front of the garage, adding both style and functionality for outdoor living. Combined with a shed behind the garage for added storage that is 8x14. Special features include: Handicap Accessibility*The front door, one bedroom, kitchen entrance, and an upstairs bathroom are all wheelchair accessible. The front deck even has a fuse panel for a wheelchair lift. Heated Garage* The garage is natural gas heated and insulated, with its own electrical panel for added convenience including a 220 welder plug. Natural Gas BBQ* The BBQ stays and is connected to natural gas, eliminating the need for propane. This home offers the perfect blend of convenience, space, and charm, making it an ideal place to create lasting memories. Don't miss out on this fantastic opportunity. Schedule your showing today and get ready to start the new year in your beautiful new home! (id:46638)
Royal LePage Triland Realty
5 Dyer Street
St. Thomas, Ontario
Do you like finding out you're getting a bonus? This awesome family home in south St. Thomas gives you a bonus partially finished fourth level for even more room! The family-friendly main level plan has bright open concept living and dining rooms framed by a large bay window. The adjacent kitchen is an outstanding workspace with lots of prep room and storage, with some newer appliances and a handy pantry and serving station. Upstairs there are three great bedrooms including a large primary, plus a well-appointed 4 piece main bath. The lower level has a great oversized family room, with a gas fireplace and an awesome bar that will take your entertaining to the next level. The large, ground-level windows let in lots of light for a very unbasement-like feel that youll love. The next level down is the basement, which provides a large, finished bonus room that could be a great office space or hobby room, plus lots of unfinished space for storage. The backyard is a lush, private sanctuary surrounded by mature trees with a great deck, stone path, and a great gazebo for shade on sunny summer afternoons. This home has been lovingly maintained and offers laminate or ceramic flooring in principal rooms throughout, with a handy single car attached garage and double-wide driveway. St. Thomas is booming and offers all your everyday shopping needs in town and this is a great location close to great schools, parks, and St. Thomas General Hospital with easy access to London, the 401, and the beaches of Port Stanley. Where will you spend your summer: In the gazebo or behind the bar? A second thought, you dont need to choose when you have both in your new home! (id:46638)
Royal LePage Triland Realty
181 West Park Drive
North Middlesex, Ontario
Welcome to this charming home in the small, quiet community of Parkhill, set on a spacious corner lot. A large concrete driveway leads to the oversized attached garage, offering plenty of room for a workshop plus access to a three-season bonus room. Just off the garage, the mudroom provides a convenient main-floor laundry area. The well-designed kitchen is a chefs dream, featuring cambria countertops, abundant cabinetry, a walk-in pantry, and stainless steel appliances. A cozy wood stove adds warmth to the open-concept layout, while the center island and eat-in area make it ideal for both everyday meals and entertaining. The bright, airy living room is highlighted by two windows that flood the space with natural light, creating a welcoming and comfortable atmosphere. A 3-piece bathroom with a relaxing jetted tub and a versatile flex room, perfect for a home office, complete the main level. Upstairs, three generously sized bedrooms provide comfort for the whole family, along with a 4-piece bathroom. The fully fenced backyard boasts privacy and is ready for outdoor enjoyment, with an above-ground pool and a shed for extra storage. Whether it's summer barbecues, gardening, or lounging by the pool, this fantastic property offers endless opportunities. (id:46638)
Streetcity Realty Inc.
8 - 801 Osgoode Drive
London, Ontario
Your Perfect Home Awaits in South London! Discover this stunning updated condo townhouse in a fabulous location, nestled on the west side of Adelaide Street and next to Nicholas Wilson Park. This home has been meticulously updated over the past five years, offering a move-in-ready haven with modern style and comfort. Step inside to find a beautifully renovated kitchen featuring sleek stainless steel appliances, a chic backsplash, and a design that invites you to cook and entertain with ease. The main floor shines with engineered hardwood, while the cozy bedrooms upstairs feature plush carpeting, creating the perfect retreat for restful nights. Both bathrooms have been thoughtfully refreshed to reflect todays trends. The finished basement adds a spacious family room with brand-new flooring completed just last month ideal for movie nights, a home office, or a playroom. Step outside through the living rooms patio doors to your private backyard oasis, perfect for relaxing or hosting summer barbecues. Additional highlights include: Carport plus ample visitor parking. Easy access to the 401, making it ideal for families and commuters. A quiet community with all the perks of city living nearby. This home truly feels brand new just unpack and settle in! Don't miss your chance to own this beautifully updated home. Book your private showing today and fall in love! **** EXTRAS **** Furnace & AC 2020. Washer/Dryer 2020, Stove 2020, Fridge 2021, Dishwasher 2023. Extra large patio door (2.67 m) (id:46638)
Royal LePage Triland Realty
83 Brandy Lane Road
London, Ontario
Step into this beautifully updated 2-storey home with striking blue siding and charming curb appeal. Situated on a large corner lot, this property offers a 2-car garage with new doors, a 4-car driveway, and a fully fenced yard for ultimate privacy. Inside, the main living area welcomes you with soaring vaulted ceilings and an abundance of natural light. The hardwood floors on the main level add warmth and sophistication, while the eat-in kitchen serves as a cozy hub for family meals. With three walls of windows, the eat-in kitchen feels like a sunroom, providing a year-round connection to the outdoors. Upstairs, the spacious primary bedroom features an extra-large layout, a walk-in closet, and an ensuite with a newly upgraded vanity. Two additional bedrooms and a full bathroom complete the second floor. The finished basement, with brand-new flooring, offers versatile space for a recreation room, home office, gym, or guest suite, along with a dedicated storage room to keep things organized. Modern living is at the heart of this home, featuring smart switches with custom voice commands and phone shortcuts (compatible with Google Home and Alexa), a Nest doorbell camera, passcode locks for the garage and front door, and smart garage door openers. Climate control is energy-efficient and cost-effective, thanks to a new furnace and a heat pump AC unit. Outdoors, the expansive deck and spacious yard provide the perfect setting for entertaining, gardening, or simply relaxing in your private sanctuary. Dont miss the chance to own this move-in-ready home that seamlessly blends comfort, convenience, and cutting-edge technology! (id:46638)
Royal LePage Triland Realty
115 Vauxhall Street
London, Ontario
**For Rent: Cozy 2-Bedroom, 1-Bathroom Home with Partially Finished Basement** Discover your new home in this charming 2-bedroom, 1-bathroom house with a partially finished basement. This inviting property offers a spacious fenced-in yard, perfect for pets and outdoor gatherings, along with a large shed for extra storage. The property features convenient parking for two cars and a mudroom for easy entry. **Key Features:** - 2 bedrooms - 1 bathroom with a bathtub - Partially finished basement with additional storage space - Spacious fenced-in yard - Large shed for your outdoor equipment and storage needs - Parking space for 2 cars - Mudroom for added convenience This home is ready to provide you with comfort and convenience. Don't miss the opportunity to make it your own. Contact us today to schedule a viewing! Please note photos are from before current tenant. (id:46638)
Royal LePage Triland Realty
1 - 358 Hilton Avenue
London, Ontario
Welcome to 358 Hilton Ave, Unit 1 Fully Renovated Gem with Modern Comforts!Step into this beautifully renovated 2-bedroom apartment where style meets convenience. With all-new windows and fresh upgrades throughout, this home radiates warmth and modern appeal. The bright and airy kitchen is perfect for meal prep and gatherings, while the 4-piece bathroom adds a touch of luxury.Enjoy your own private patio, ideal for outdoor relaxation or entertaining guests. This unit also includes parking for 2 cars, making it a perfect choice for those on the go.Situated close to Argyle Mall, you'll have convenient access to Walmart, grocery stores, Canadian Tire, Home Depot, Dollar Store, LCBO, and much moreall just minutes away.Don't miss out on this exceptional opportunity to call 358 Hilton Ave, Unit 1 your new home. Schedule your showing today! Unit is $1800 + Hydro. *Water and heat are included in the rent* Parking for 2 cars in the open parking lot in the back. No air conditioning but portable air conditioning units are allowed. Pet restrictions. Contact for more details. (id:46638)
Royal LePage Triland Realty
4 - 358 Hilton Avenue
London, Ontario
Welcome to 358 Hilton Ave, Unit 4 Fully Renovated Gem with Modern Comforts!Step into this beautifully renovated 2-bedroom apartment where style meets convenience. With all-new windows and fresh upgrades throughout, this home radiates warmth and modern appeal. The bright and airy kitchen is perfect for meal prep and gatherings, while the 4-piece bathroom adds a touch of luxury.Enjoy your own private patio, ideal for outdoor relaxation or entertaining guests. This unit also includes parking for 2 cars, making it a perfect choice for those on the go.Situated close to Argyle Mall, you'll have convenient access to Walmart, grocery stores, Canadian Tire, Home Depot, Dollar Store, LCBO, and much more all just minutes away.Don't miss out on this exceptional opportunity to call 358 Hilton Ave, Unit 1 your new home. Schedule your showing today! Unit is$1800 + Hydro. *Water and heat are included in the rent* Parking for 2 cars in the open parking lot in the back. No air conditioning but portable air conditioning units are allowed. Pet restrictions. Contact for more details. (id:46638)
Royal LePage Triland Realty
28 Beattie Avenue
London, Ontario
Looking for a turnkey rental or multi-generational living solution? This excellent east-end duplex features lots of updates in a great location and would be perfect for an owner-occupied income property. The main floor unit has a fresh neutral dcor and while retaining the benefits of a mature home, including hardwood in the living and dining rooms, tray ceilings, and rounded entryways to many rooms. The living room is bright and welcoming thanks to a large window, while a fireplace with traditional mantel provides a focal point and cozy gathering place. The adjacent dining room offers line of sight and is perfect for entertaining or holiday gatherings. The kitchen includes ceramic flooring and lots of storage in updated cabinets, plus a chef-approved gas stove. This level includes two updated bedrooms as well as a modern 4 piece bath, and the lower level has in-suite laundry and a large storage area. The upper unit (also a two bedroom) features a roomy rear-facing deck and dedicated entrance, a light-filled living room (thanks to an oversized window), updated kitchen with eat-in privileges, and a very nice 4 piece bath. The home includes a detached double car garage, long driveway for lots of parking, and well-maintained front and rear yards surrounded by mature trees. Situated on a mature street close to shopping, transit, restaurants and more, you're also close to the 401 and cross-city travel via Highbury Ave. Updates include some newer windows, new furnace (2024) and updated AC (2019). Whether you're looking for a pure income property or are considering an owner-occupied rental approach to get into the market, this home provides an excellent location and two well-laid out units that will appeal to a wide range of potential tenants. Upper unit has longer term tenant and lower tenant leaving for sale of property. Photos of main floor are from previous tenant. (id:46638)
Royal LePage Triland Realty
27 - 147 Scotts Drive
Lucan Biddulph, Ontario
Welcome to phase two of the Ausable Fields Subdivision in Lucan Ontario, brought to you by the Van Geel Building Co. The Harper plan is a 1589 sq ft red brick two story townhome with high end finishes both inside and out. Enjoy the peace and privacy of backing onto greenspace. The main floor plan consists of an open concept kitchen, dining, and living area with lots of natural light from the large patio doors. The kitchens feature quartz countertops, soft close drawers, as well as engineered hardwood floors. The second floor consists of a spacious primary bedroom with a large walk in closet, ensuite with a double vanity and tile shower, and two additional bedrooms. Another bonus to the second level is the convenience of a large laundry room with plenty of storage. Every detail of these townhomes was meticulously thought out, including the rear yard access through the garage allowing each owner the ability to fence in their yard without worrying about access easements that are typically found in townhomes in the area. Each has an attached one car garage, and will be finished with a concrete laneway. These stunning townhouses are just steps away from the Lucan Community Centre that is home to the hockey arena, YMCA daycare, public pool, baseball diamonds, soccer fields and off the leash dog park. (id:46638)
Coldwell Banker Dawnflight Realty Brokerage
28 - 147 Scotts Drive
Lucan Biddulph, Ontario
Welcome to 145 Scotts Drive unit 28 in phase 2 of the Ausable Fields development by the Van Geel Building Co, which is just steps away from the Lucan Community Centre that is home to the hockey arena, YMCA daycare, public pool, baseball diamonds, soccer fields and off the leash dog park. The Carver plan (1640 sqft) is a red brick two story freehold townhouse that features an attached one car garage, concrete laneway, open concept kitchen and living room plus a 2pc powder room. The second floor includes a spacious primary bedroom with large walk-in closet, ensuite with double vanity and tile shower, two additional bedrooms, 4pc main bath and laundry room. All bathrooms and kitchen include quartz countertops and hardwood floors on the main and upstairs hallway, with two colour/design packages to pick from. Basement finishing and Whirlpool or Kitchen Aid appliance packages are optional. This is an end unit, to be built and is also available in the Willow Package.. (id:46638)
Coldwell Banker Dawnflight Realty Brokerage
201 Elliott Street
London, Ontario
Welcome to 201 Elliott St, an inviting bungalow that promises a lifestyle of comfort and ease! Step inside to discover a bright, open-concept eat-in kitchen and living area, highlighted by large windows that bathe the space in warm natural light. The modern kitchen boasts newer stainless steel appliances, making it a joy to cook and entertain. With three well sized bedrooms, this home is perfect for a growing family or anyone needing extra space. The clean lower level presents a fantastic opportunity as a blank canvas waiting for your personal touch - think recreation rooms, home gyms, or guest suites (rough in for a bathroom is available for you to complete)! Outside, escape to your private oasis in the fully fenced backyard, featuring a large in-ground pool and a covered area that beckons for summer gatherings and entertaining friends and family. The pristine concrete driveway allows parking for 4 vehicles and don't forget the one car garage. With schools, parks, public transit, shopping, and more just a stone's throw away, this home truly offers the best of both tranquility and convenience. Don't let this gem slip away! Contact me today to arrange your private showing and discover all that 201 Elliott St has to offer! **** EXTRAS **** swimming pool, covered patio area, upper deck to barbeque on (id:46638)
Royal LePage Triland Realty
35 Metcalfe Street
St. Thomas, Ontario
Stately 3-Storey Family Home. A Perfect Blend of Classic Charm and Modern Comfort. Welcome to your new home! This restored, red brick mid-century residence offers three expansive stories of living space, perfect for families of all sizes. Step inside to discover large, open areas flooded with natural light, creating a warm and inviting atmosphere throughout. With sunny exposures in each room, you'll enjoy a bright and cheerful environment year-round. Whether you're entertaining guests or enjoying quiet family time, this home provides the perfect backdrop.Ready to make it your own? This home invites you to add your personal style and transform it into the ultimate family haven. Don't miss the opportunity to own a piece of history with all the comforts of today! Schedule a showing today and envision the life you can create in this family home! (id:46638)
Royal LePage Triland Realty
533 Mcgarrell Place
London, Ontario
Embrace effortless one-floor living in this meticulously maintained end unit, designed with comfort in mind. Featuring a bright and airy open concept, this home offers ease of movement throughout. Relax and enjoy the newly installed deck from 2022, perfect for peaceful mornings or evening gatherings, enhanced by an electric awning for shade and comfort. The spacious, well-equipped eat-in kitchen provides ample storage, catering to culinary hobbies with ease. For convenience, a double garage ensures hassle-free parking and storage, the main floor laundry room provides practicality without stairs, and a central vacuum system is available on both levels. For added ambiance, enjoy 9 ft ceilings on the main floor and a cozy gas fireplace, perfect for cooler evenings. Newly installed carpets on the main floor in 2024 and beautifully preserved hardwood floors create a warm and inviting atmosphere. Nestled in a serene neighborhood, the home boasts newer windows for enhanced comfort and energy efficiency. Updates include new faucets in both the kitchen and bathrooms, as well as updated lighting fixtures in the main floor bathrooms. Crown molding adds a touch of elegance to the living room and dining room area. A half-finished basement offers ample room for storage or hobbies, making this home as practical as it is charming. Location is perfect as it is situated close to multiple grocery stores, Masonville mall, Hyde Park shopping centre, restaurants and so much more. Discover the perfect blend of comfort and functionality in this well-loved property, ideal for those seeking a relaxed and accessible lifestyle. (id:46638)
Royal LePage Triland Realty



