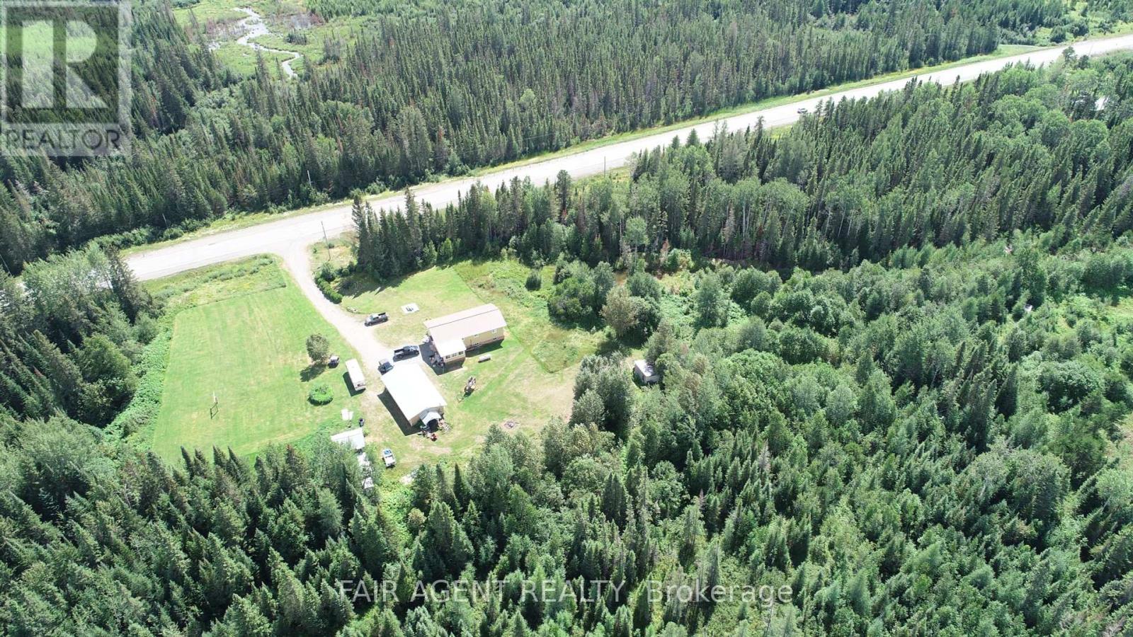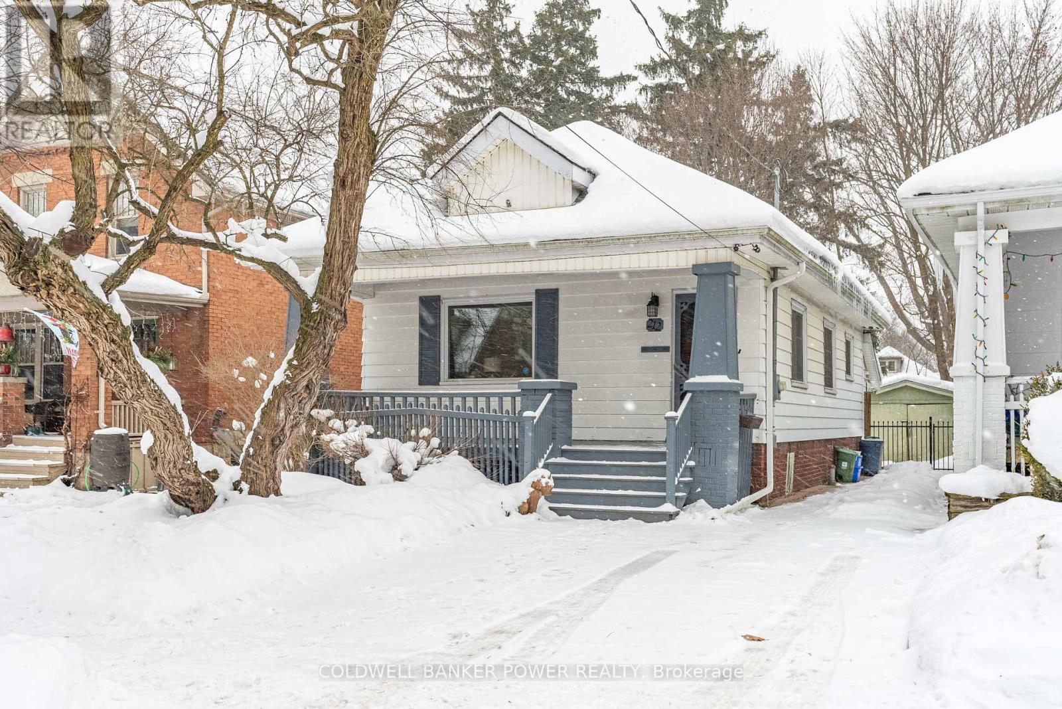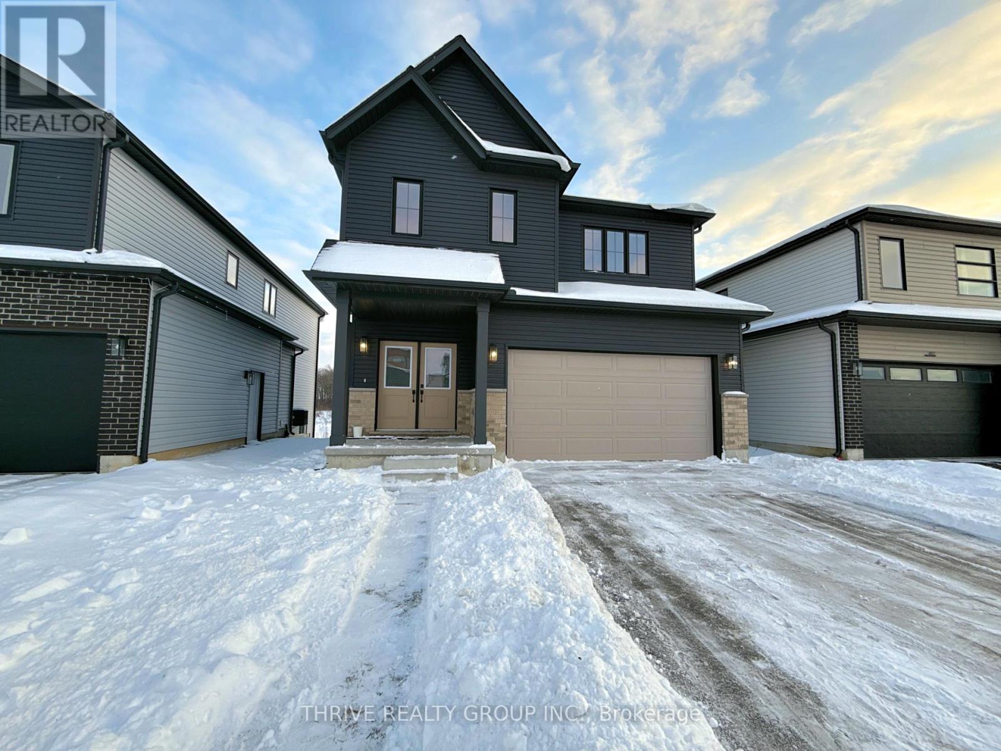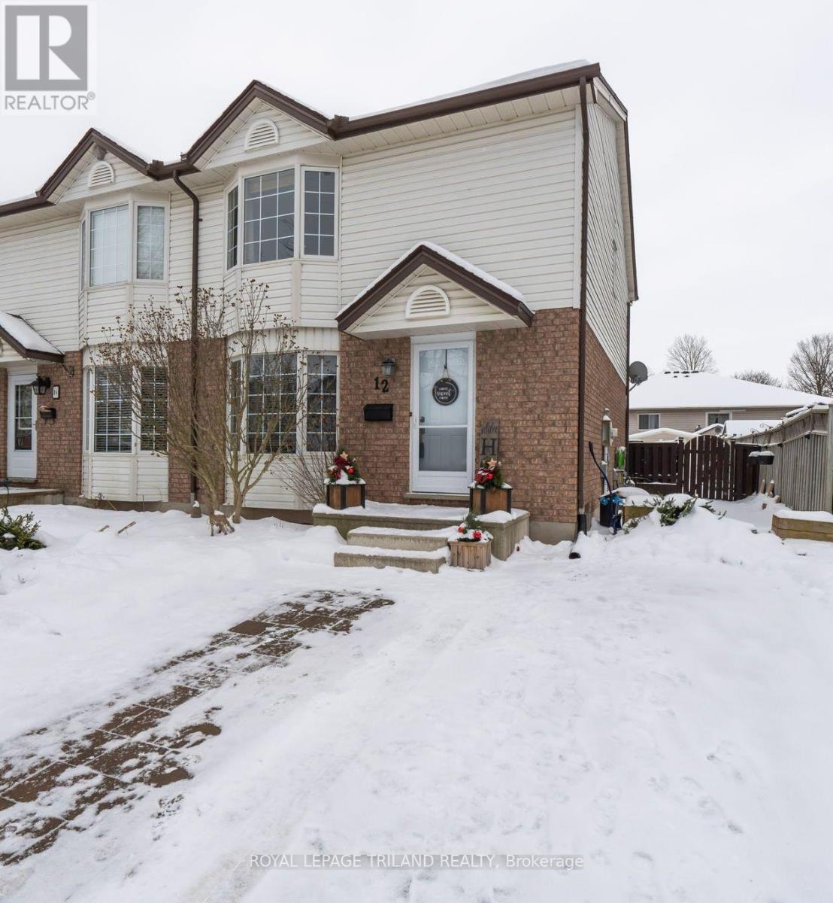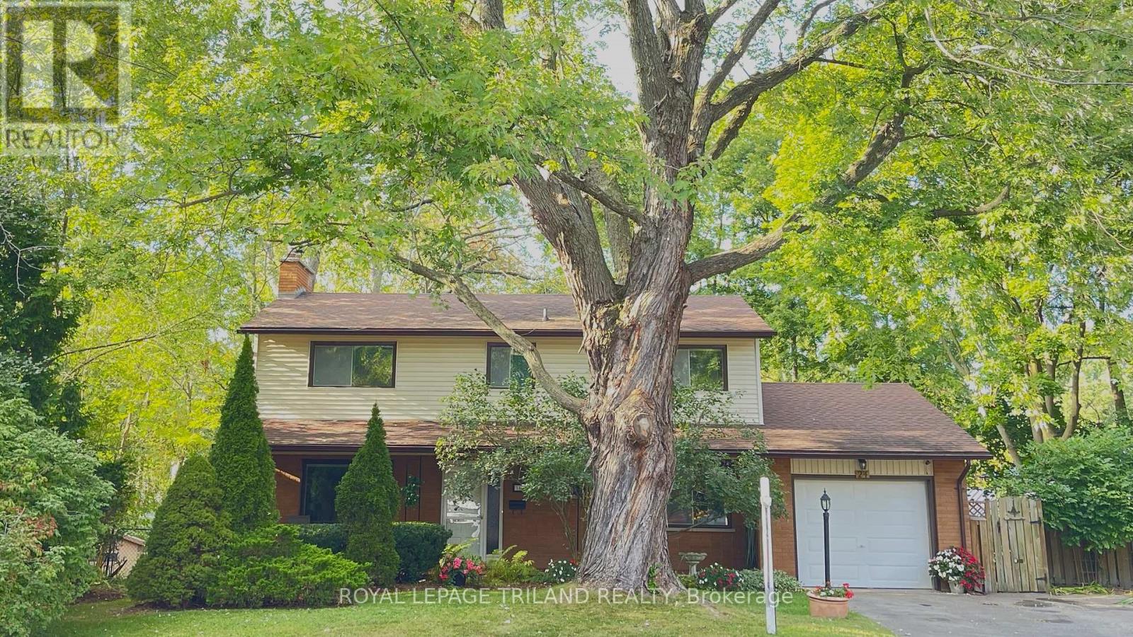483 Motz Boulevard
South Huron, Ontario
Welcome to Ridgewood Community, nestled in a serene subdivision crafted by Stoneyridge Developments, a distinguished local builder renowned for meticulous attention to detail and craftsmanship. This impressive home offers 1758 sq ft of main floor living space. The inviting front porch and striking curb appeal set the stage for a welcoming entrance. Inside, discover an office or optional additional bedroom off the foyer. The kitchen features ample cabinetry, a spacious island, walk-in pantry, and quartz countertops. The dining area accommodates a large table, while the great room boasts a 12-foot tray ceiling and gas fireplace. The master bedroom includes a 5-piece ensuite and walk-in closet, accompanied by another bedroom and 4-piece bathroom. The laundry/mudroom leads to a double car garage with extra storage and an epoxy floor. The partially finished basement is awaiting your personel touches to make it truly your home. It offers studded walls which are wired, drywalled, and primed. The layout features a large L-shaped rec room, a bedroom with egress window, roughed-in 3-piece bathroom with a 4ft acrylic shower and an expansive utility/storage room. an added bonus is Central Vac piping is plumbed in throughout the house. Back to the main floor, patio doors from the dining room open onto a spacious covered deck with a gas BBQ hookup, perfect for entertaining family and friends. Don't miss your chance to view this exceptional home before it's sold! (id:46638)
Coldwell Banker Dawnflight Realty Brokerage
31 Glass Avenue E
London, Ontario
This great starter home is in a highly desirable east neighbourhood. Featuring a 1 1/2 storey brick home with both a deep single detached garage plus a carport. This property will accommodate up to 8 car parking, paved driveway. Vinyl laminate flooring on main floor and wood laminate on 2nd floor. Two large bedrooms and the master bedroom has 3 pc ensuite. Finished recroom with a wet bar. Rear sunroom over looking your spacious and fenced yard. (id:46638)
RE/MAX Centre City Realty Inc.
20232 Hwy 66 East
Larder Lake, Ontario
This expansive home with 3,200 sq ft of living space, set on 36 acres of beautiful land, offers a rare combination of comfort, outdoor adventure, and endless possibilities. Located just 5 minutes from the charming town of Larder Lake, this property features a spacious open-concept kitchen, living, and dining area, perfect for both entertaining and daily family life. The main floor boasts 3 well-sized bedrooms, including a large master, alongside a luxurious 4-piece bathroom complete with a soaker tub, walk-in shower, and double vanity. The lower level adds a 4th bedroom, ample storage space, and a partially finished area with potential to convert into an in-law suite or rental unit. The home's standout feature is the oversized garage and workshop, heated with a woodstove, ideal for hobbyists, mechanics, or anyone needing extra storage. Plus, two additional outbuildings offer further versatility. Imagine the potential here whether you're dreaming of starting a hobby farm, a boutique garden nursery, or even a dog day-care, the options are truly endless. Outdoor enthusiasts will love the direct access to OFSC snowmobile trails, with nearby attractions like Larder Lake Marina, public beach, ski hill, splash pad, and ice rink just moments away. Explore the area's many lakes, trails, and parks, including Esker Lakes Provincial Park, perfect for everything from cross-country skiing and snowshoeing to boating, dirt biking, and hiking. With central A/C, forced-air propane heating, and a drilled well, this property combines rural living with modern conveniences. Whether you're seeking tranquillity or adventure, this property is a perfect opportunity to live the northern Ontario dream. (id:46638)
Fair Agent Realty
2347 Buroak Drive
London, Ontario
Welcome to your dream family home in Foxfield Woods! Built in 2014, this stunning 5-bedroom, 4-bathroom home is perfect for large or multi-generational families. Situated in a sought-after community, it offers breathtaking views and easy access to the scenic walking trails of Foxfield Woods. As you step inside, you'll be greeted by gleaming hardwood floors that flow throughout the main level, complemented by ceramic tile in all wet areas. The open-concept kitchen boasts a walk-in pantry, an island, and a layout designed for both functionality and entertaining. Whether you're watching your children play in the backyard or hosting guests in the living room, this space adapts effortlessly to your needs. The backyard is designed for low-maintenance living, featuring a large concrete patio ideal for soaking up the sun. Backing onto Foxfield Park, it provides serene views and added privacy. Upstairs, you'll find four generously sized bedrooms, two full bathrooms, and the convenience of a second-floor laundry room. The fully finished basement offers even more space, with a fifth bedroom, a full bathroom, a massive recreation room, and its own washer and dryer, making it ideal for multi-generational living or a private retreat for guests. This home is ideally located just a short walk from the brand-new St. Gabriel Catholic Elementary school, Foxwood Park and Sunningdale Golf & Country Club. You're also minutes from shopping and dining options, including Walmart, Rona, Tahinis, and Masonville Mall. Don't miss the chance to call this well-maintained and functional home your own. Contact us today to book your private tour! (id:46638)
Saker Realty Corporation
1301 - 1030 Coronation Drive
London, Ontario
Desirable south facing Northcliff unit on penthouse level with exceptional views including sunrise & sunsets from large private covered balcony. Located in Hyde Park this immaculate unit boasts 1265 sq.ft. unit with 2 good sized bedrooms, 2 bathrooms - one w washer & dryer in it. Open concept design w custom kitchen cabinetry, granite countertops & breakfast bar overlooking dining and Living area. Full size windows in both bedrooms & wall to wall patio door all over look the spectacular views and full sun allotted by this level and location. Crown moldings, stainless steel appliances, primary ensuite and walk-in closet and a neutral pallet that makes it easy to move right on in. Water, heat & central air included in condo fee as well as exercise room, library, theatre/games/party room w outdoor space and guest suite for your overnight guests. A secure parking space underground plus extra parking above grade. A very nice building with just about every amenity you could need within walking distance and just 10 min from downtown. Its all here at 1030 Coronation Dr London. (id:46638)
RE/MAX Advantage Realty Ltd.
338 Fairview Avenue
London, Ontario
This charming bungalow sits on a spacious .25-acre lot in a prime location, within walking distance to Victoria Hospital and close to all essential amenities. With a thoughtfully designed layout and fantastic features, this property is perfect for families, hobbyists, or anyone looking for a serene retreat in the city. The main floor offers three bedrooms, a bright and airy sunroom that overlooks the expansive backyard, and a full bathroom. Natural light flows through the open living spaces, creating a warm and inviting atmosphere. The lower floor features a versatile additional bedroom or home office, a second full bathroom, and plenty of storage space ideal for growing families or remote workers. Step outside to your private backyard oasis, where you'll find a large workshop with 220-ampserviceperfect for DIY enthusiasts, mechanics, or those needing extra storage. Don't miss your chance to own this unique property in an unbeatable location. Schedule your showing today and discover all that 338 Fairview Ave. has to offer! (id:46638)
Century 21 First Canadian Corp
1176 Florence Street
London, Ontario
Welcome to 1176 Florence Street! This cute as a button, two bedroom, one bathroom home has been updated from top to bottom. When you walk in you will immediately see the bright, open concept floor plan. The kitchen, dining, and living room all flow together; perfect for entertaining. You'll be wowed by the size of both bedrooms and their closet space! Bonus space at the back of the home is perfect for an office or mudroom and exits onto the fully fenced backyard featuring a new deck. Property also features a detached garage and plenty of parking space. 2023 updates include vinyl plank flooring, lighting, paint, and kitchen. Bathroom needs drywall but is fully operational. Located around the corner from 100 Kellogg's Lane and close to OEV, the Western Fair, and Downtown. You don't want to miss this one! (id:46638)
Coldwell Banker Power Realty
1570 Beaverbrook Avenue
London, Ontario
If youve been looking for the perfect home for your growing family or searching for the perfect turnkey investment property, this North London two-storey is perfectly situated close to amenities in a family-friendly neighbourhood. The welcoming foyer leads to a formal living room and dining room, perfect for entertaining or hosting family gatherings. Down the hall youll find a modern kitchen with lots of prep space on quartz counters plus lots of storage in modern cabinets, with room for eat-in privileges: Perfect for everyday meals or tackling some homework while dinner is finishing. It also offers sightlines and easy access to a bright and comfortable family room that features lots of windows for natural light, making it the perfect place to relax and unwind. Head on upstairs and youll find four large bedrooms, with the two at the front featuring oversized windows. The primary suite includes a cavernous walk-in closet plus a well-appointed 4 piece ensuite. There is a 4 piece main bath on this level, in addition to a full laundry room. (At least one chore is a little easier!) The lower level is also finished with a rec room, office/study, bonus room, and another full bath. The lot on this home is nice and wide, and you will love walkout access to a large, beautiful, and fully fenced backyard that is a safe place for kids and pets to roam. Other bonuses youll love include a full sized two-car garage with double-wide driveway, new furnace and AC (2023) and newer roof (2015). Located on a major transit route, youre walking distance from Farm Boy, Rexall, restaurants, and Costco. (Okay, you probably arent walking home from most trips to Costco But its right there for you!) Perfect for you but also ideal for potential tenants, this is a family-focused neighbourhood with a short commute to Western and University Hospital. The space you need in the location you want: Come check out your new backyard! (id:46638)
Sutton Group Preferred Realty Inc.
304 - 435 Colborne Street
London, Ontario
Walk to Victoria Park and Richmond Row in 5 minutes! Located in the heart of downtown London this newer condo building has everything you're looking for! Quality, updated finishes throughout, stainless steelappliances: fridge, stove, dishwasher, bar fridge, as well as washer/dryer all included! Large balcony, walk in closet, 2 large bedrooms, ensuite bathroom, and a 2nd full bathroom. 1 underground parking space included. Call today to book your private viewing! (id:46638)
Sutton Group - Select Realty
77687 London Road
Bluewater, Ontario
Discover unparalleled sophistication mixed with a hint of whimsy in this exquisite 4-bedroom plus den, 4-bathroom residence nestled on a lush 5-acre estate. This spectacular property promises an elevated living experience with its expansive 3,300 square feet of elegant interior space, designed for those who revel in both luxury and comfort. The heart of this residence is undoubtedly its primary bedroom, offering a serene retreat from the buzz of daily life. Each of the additional bedrooms is generously sized, providing plentiful space for family and guests alike. Outside, the magic continues. Whether you are an aficionado of fine landscaping or simply enjoy leisurely afternoons outdoors, the vast outdoor space will not disappoint. The property features a 20-foot deep, fully-stocked pondperfect for peaceful contemplation or a bit of fishing. An impressive 6-car detached garage comes equipped with in-floor heating, internet access, EV charger and more, making it an ideal haven for car enthusiasts or a superb workshop space. The potential for rental income adds an enticing layer of practicality to this charming country estate. An in-law suite with a separate entrance ensures privacy and is complete with its own thermostat, blending accessibility with autonomy. Community ties are strong, underscored by the proximity to local gems like the Clinton Conservation Area, just a stones throw away, ideal for those who cherish natures tranquility. Central Huron Secondary School, Clinton Elementary School and daycares are also nearby, ensuring educational opportunities are just around the corner for any family. This property is a true testament to the phrase ""living the dream,"" combining opulent living spaces, breathtaking outdoor amenities, and a touch of rural enchantment. Isnt it time you treated yourself to the life youve always fantasized about? Here, the dream transcends into reality. (id:46638)
Century 21 First Canadian Corp
128 Main Street E
Bluewater, Ontario
Welcome to 128 Main Street east in the lovely town of Dashwood just minutes away from the sandy beaches of Grand Bend. Discover this beautifully renovated century home that truly captures the essence of character and charm. At last you can have the beautiful spacious home and the lot you've been looking for with over 167ft deep lot. This home boasts ample above grade square footage and features one bedroom on the main floor, two full bathrooms, main floor laundry, a cozy family room overlooking the backyard and an additional living room at the front of the home! This home is the perfect retreat for families and outdoor enthusiasts alike and has endless possibilities for various uses including commercial. Imagine the money you could save by starting your business up in the comfort of your own home. Upstairs, you will find two large bedrooms, each equipped with generous closet space and ensures plenty of room for all your needs. The primary bedroom features a 10'6ft x 4'ft walk in closet. There is also ample storage space in the basement or it could be used as a workshop. Don't miss your chance to own a piece of history with modern conveniences, in a prime location. Complete with an attached oversized single car garage, this property is a true gem with tons of potential. Updates include; electrical and plumbing (2013), new electrical panel (2020), new pacific wood stove Wett certified (2015), roof has been done in phases between 2013-2014 and in 2024 a new steel roof on the garage, the front porch walkway (2019), AC (2020), deck (2020). Conveniently located approximately 10 minutes from Grand Bend and Exeter for all your shopping needs and amenities. (id:46638)
Century 21 First Canadian Corp
G - 71 Wellesley Crescent
London, Ontario
Welcome to 71 Wellesley Crescent unit G. This completely move-in-ready end-unit townhome is a perfect haven for first-time buyers and savvy investors alike. Ideally located, you'll enjoy quick access to highways, parks, and all essential amenities, making life here as convenient as it is comfortable. Step inside to a bright, beautifully updated main floor, featuring new carpet throughout and a large front window that allows light to pour into the home. The open-concept living and dining areas flow seamlessly into the stunning 2024-renovated kitchen. With its crisp white cabinetry, sleek stainless steel appliances, dedicated coffee bar, and easy access to your backyard area, its the ideal space to prepare meals, entertain, or simply unwind after a long day. Upstairs, discover two generously sized bedrooms with hardwood floors and a 4-piece bathroom boasting a 2022-updated tub and shower. The lower level offers extra living space, perfect as a cozy family room, home office, or play area - whichever suits your needs. A spacious storage room with laundry ensures you have all the practicality you need. This home comes equipped with modern conveniences, including 2022 central air and a 2014 furnace, both rare finds in these units. A 200-amp service and low condo fees (including water) complete the package. Affordable, stylish, and thoughtfully updated, this townhome is the opportunity you've been waiting for. Don't miss your chance to call it home, schedule your viewing today! (id:46638)
Keller Williams Lifestyles
212 Windsor Avenue
London, Ontario
Rare opportunity for first-time buyers, young professionals and empty nesters to get into one of London's most desirable neighborhoods. This charming Old South bungalow is located on a mature, tree-lined street and is situated just steps from top-rated schools, parks, and the vibrant Wortley Village, known for its boutique shops, gourmet dining, and cozy cafes. Move-in ready and full of character, the home features classic hardwood floors and a thoughtful layout with a welcoming family room, informal dining area, office, two spacious bedrooms, and a renovated 4pc bath. The kitchen has been updated and features stainless steel appliances, including a dishwasher and built-in microwave. Recent upgrades include a new roof (2023), enhanced insulation (R30), and refreshed kitchen flooring. Previous updates by the prior owner include most windows, electrical, plumbing, and the main floor bathroom. Outside, you'll enjoy a fully fenced backyard that offers functionality and privacy, while the lovely covered front porch is a delightful spot to sip your morning coffee or unwind with an evening glass of wine. The private drive provides parking for up to three vehicles, and the unfinished basement offers plenty of storage and laundry facilities. All six appliances are included. 212 Windsor Ave presents an excellent opportunity for buyers to live in the heart of Old South - where historic charm, modern updates, and a prime location come together. Don't miss your chance to call this fantastic neighborhood home! (id:46638)
Coldwell Banker Power Realty
1421 Twilite Boulevard
London, Ontario
Welcome to this stunning 4-bedroom, 2-bathroom home, perfectly situated in a peaceful neighborhood with the best of both worlds: convenience and tranquility. With a prime location across from major shopping centres and a serene backyard overlooking a private pond and nature area, this property offers everything you need for comfortable living. Located directly across from major shopping centres, restaurants, and essential services, making errands a breeze. Don't miss the chance to call this beautiful property your home! Whether youre enjoying the convenience of the nearby shopping or unwinding by the private pond, this house offers the perfect balance of comfort and lifestyle. (id:46638)
Thrive Realty Group Inc.
Lower - 1421 Twilite Boulevard
London, Ontario
Enjoy a well-designed floor plan with ample room for living, dining, and relaxation. Fully equipped with appliances, plenty of storage, and a cozy dining nook.Two Comfortable Bedrooms: Each room features ample closet space and natural light, offering a warm and inviting atmosphere.Updated Bathroom: A clean, functional bathroom with modern fixtures.Private Entrance: Separate entrance for added privacy and convenience. On-site laundry for your convenience. Nestled in a serene residential area, perfect for those seeking a peaceful retreat. Minutes away from large shopping centers, grocery stores, restaurants, and essential services. Easy access to public transit, major roads, and highways. (id:46638)
Thrive Realty Group Inc.
1564 Hartlet Street
London, Ontario
Welcome to 1564 Hartlet St in London. Perfect for first time homebuyers, investors or someone looking to downsize. This bungalow is larger than it appears. The main floor offers an open concept living room, dining room and kitchen. Newer patio doors leading from the dining area out to a large deck and backyard, great for entertaining. It also offers 2 bedrooms and a 4pc bath. The side entrance gives you access to the main floor or directly to the basement, for additional income potential. The basement is fully finished with a family room, bar/Kitchenette area, laundry, 3pc bath and large bedroom. Located close to schools, shopping, restaurants and much more. (id:46638)
RE/MAX Centre City Realty Inc.
12 Roman Crescent
London, Ontario
This bright and updated semi-detached home features 3 bedrooms, 1.5 baths, and a fully finished lower level. Enjoy abundant natural light, a spacious double driveway, and a good-sized backyard perfect for outdoor living. Recent updates include a new front door, patio door, and fresh carpet throughout the upper level. Located in the desirable Trafalgar Heights neighborhood, with easy access to the 401, and close to parks, schools, and amenities. (id:46638)
Royal LePage Triland Realty
24 Longbow Place
London, Ontario
Don't Miss Out on This Charming Sherwood Forest Gem! Nestled in the serene heart of Sherwood Forest, this delightful 4-bedroom home sits on a spacious, pie-shaped lot in a quiet cul-de-sac, offering approximately 1/3 acre of beautifully landscaped grounds. Step inside to experience the cozy, cottage-like ambiance and stunning backyard oasis - be sure to check out the video tour! The main floor boasts a welcoming living room with a fireplace and patio doors leading to a generous deck space. The living room seamlessly connects to the dining area flowing into the kitchen, which features an eating area with views and a door to a side deck and patio - perfect for grilling or adding an outdoor kitchen space. A versatile bonus room on the main floor serves as a home office overlooking the front entrance, complemented by a convenient 2-piece bathroom. Upstairs, you'll find four spacious bedrooms and a 4-piece bathroom. The primary bedroom offers ample space with potential for a future ensuite, currently there is a sink & vanity. The finished lower level features a walkout, a large rec room, a second kitchen, a 3-piece bathroom, and laundry facilities. Ideal for extended family or guest suite. Conveniently located near Western University, University Hospital, and the London Aquatic Centre, this home is also close to parks, trails, schools and many amenities. Book your viewing today and make this serene retreat your own! (id:46638)
Royal LePage Triland Realty
36 Highway Avenue
London, Ontario
DETACHED GRANNY SUITE! Don't miss out on this 3 bedroom bungalow within walking distance to Wortley Village. Perfect for first time home buyers, multi-generational, or empty nesters. Nestled on a quiet, tree-lined street, this charming mid-century bungalow with signature clerestory windows feels like stepping back in time, with all the modern comforts you desire. As you approach the home, its clean lines and classic design immediately evoke a sense of timeless appeal. With a newer heat pump (Feb. 2024) keeping things comfortable year-round. The freshly painted interior welcomes you inside, where the story of this home truly begins. Step through the front door into the inviting living room, where natural light pours through large windows, casting a warm glow into the open layout that flows effortlessly into the dining area, perfect for intimate dinners or gatherings with friends and family. It's the kind of space that invites you to linger, offering a sense of coziness with the promise of endless possibilities. The kitchen is a true gem-updated with sleek, modern finishes, it combines style and function. Crisp white cabinetry, and updated countertops create a bright, airy atmosphere. Whether you're cooking a quick meal or entertaining guests, this kitchen is ready for it all. There are three bedrooms, each with new flooring and ample closet space. The quiet retreat of the Primary bedroom offers a peaceful escape at the end of each day. A detached granny suite (roof 2023) with three piece bathroom, freshly painted and offering its own space and privacy, provides a perfect opportunity for guests, multi-generational households, a home office, or an art studio. The possibilities are endless, allowing this extra space to suit whatever your lifestyle needs. Quick easy access to 401, downtown, local transit, shopping and schools. What more could you be looking for? (id:46638)
Oliver & Associates Sarah Oliver Real Estate Brokerage
137 Ridge Street
Strathroy-Caradoc, Ontario
Welcome to THE RIDGE, where this exquisitely appointed 2+2 bedroom, 3 full bath bungalow by award-winning builder Castell Homes awaits your family. Completed in 2022, this over 3000 sq ft (finished area) home features a striking exterior with stone and James Hardie siding. The open concept main floor boasts a gourmet kitchen with a huge island (9'x 4'), granite countertops, tile backsplash, stainless steel appliances, engineered hardwood floors, a dining area, and a family room with a gas fireplace shiplap mantle and power blinds, leading to a rear covered deck (15'9"" x 16"") with stairs to a serene backyard. The master retreat offers a luxurious 5-piece spa ensuite with a soaker tub, glass shower, and walk-in closet. Enjoy the convenience of main floor laundry off the spacious 2-car garage (21'8"" x 21'2""). Additional features include a paving stone driveway for four cars, an inviting front porch, an irrigation system with sand point and pump, and a gas barbeque hook-up. The lower level includes 2 more bedrooms and a massive family room. These owners have spared no expense, with many oversized windows, engineered hardwood and tile flooring, 9-foot ceilings throughout main floor, wood stairs, 200 amp service, and numerous potlights enhancing the living experience. Book your showing today and envision your future in this stunning home! (id:46638)
Century 21 First Canadian Corp
204 Peach Tree Boulevard
St. Thomas, Ontario
Experience luxury living in this stunning 2-storey detached home featuring an open-concept design and a grand 2-storey foyer. The main floor offers a dining room with sliding doors to a deck, a modern kitchen with a walk-in pantry, island seating, ample storage, and a sink, plus a living room with vaulted ceilings and gleaming hardwood floors. A laundry/mudroom with direct garage access adds to the convenience. The upper level boasts 4 spacious bedrooms, including a master retreat with a spa-like 5-piece ensuite and a walk-in closet, as well as a 4-piece family bathroom. The fully finished lower level includes a fifth bedroom, a recreation room, and a 3-piece bathroom, providing additional living space. Set on a generous lot, this property is next to an early childhood learning Centre and near Applewood Park. The beautifully landscaped, fully fenced yard features a deck with sleek glass panels and a 30 above-ground pool, perfect for summer fun. Don't miss out schedule your showing today! (id:46638)
Streetcity Realty Inc.
120 Vidal Street N
Sarnia, Ontario
Excellent opportunity for office, medical service or small retail business in the heart of the downtown, riverfront business area, kitty-corner to the new "" seasons retirement community"" to be completed in 2026. This 1100 sq ft space has been used as a doctors office with 3 offices or examining rooms, reception or retail rental area, kitchenette, utility room and two 2-pc washrooms with grab bars. 1 floor building divided into 3 units with 26 open parking spaces. GC2 zoning allows for many uses. Lease price is per month. Tenant pays monthly base rent + HST, their own utilities, content & liability insurance plus pro-rated municipal tax, building insurance, ground maintenance, parking lot mtce, water and insurance. (id:46638)
Century 21 First Canadian Corp.
82 Queenston Crescent
London, Ontario
Move in ready! Enjoy this beautifully maintained home with all the latest design features for todays lifestyle! This home in the family friendly Fairmont neighbourhood has been updated throughout the interior and exterior. Granite counter and sink in the modern kitchen featuring newer stainless steel appliances. All newer flooring thoughout this carpet-free home. Modern glass railing into the spacious and inviting lower level family room with fireplace and updated 3pc. bath and plenty of extra storage space. Furnace had new heat exchanger replaced in November 23. Windows and shingles were recently replaced as well. New eavestrough with gutter guards and soffits. The large all fenced yard is ready to enjoy for families and/or gardeners. Brick patio with retractable awning, new shed and repaved driveway. (id:46638)
Century 21 First Canadian Corp
1604 Evans Boulevard
London, Ontario
Welcome to this beautifully maintained 2-storey FREEHOLD townhome in the sought-after Summerside community! Perfectly designed for modern living, this home offers 3 spacious bedrooms, 2.5 bathrooms, and a thoughtful layout that maximizes comfort and functionality. Step into the bright main floor, featuring durable laminate flooring throughout, perfect for family gatherings or entertaining guests. The kitchen opens up to the dining and living areas, making it a breeze to host. Upstairs, the primary bedroom impresses with a generous walk-in closet and convenient cheater access to the main bathroom. The fully fenced backyard with a deck is your private oasis, ideal for summer BBQs, relaxing with friends and family. The finished basement, also with laminate flooring, provides extra space for a rec room, home office, or gym. With a single-car garage and located in the vibrant Summerside community, surrounded by new development, parks, and amenities, this home offers the perfect balance of convenience and charm. Don't miss your opportunity to call this move-in-ready gem your own! (id:46638)
Blue Forest Realty Inc.



