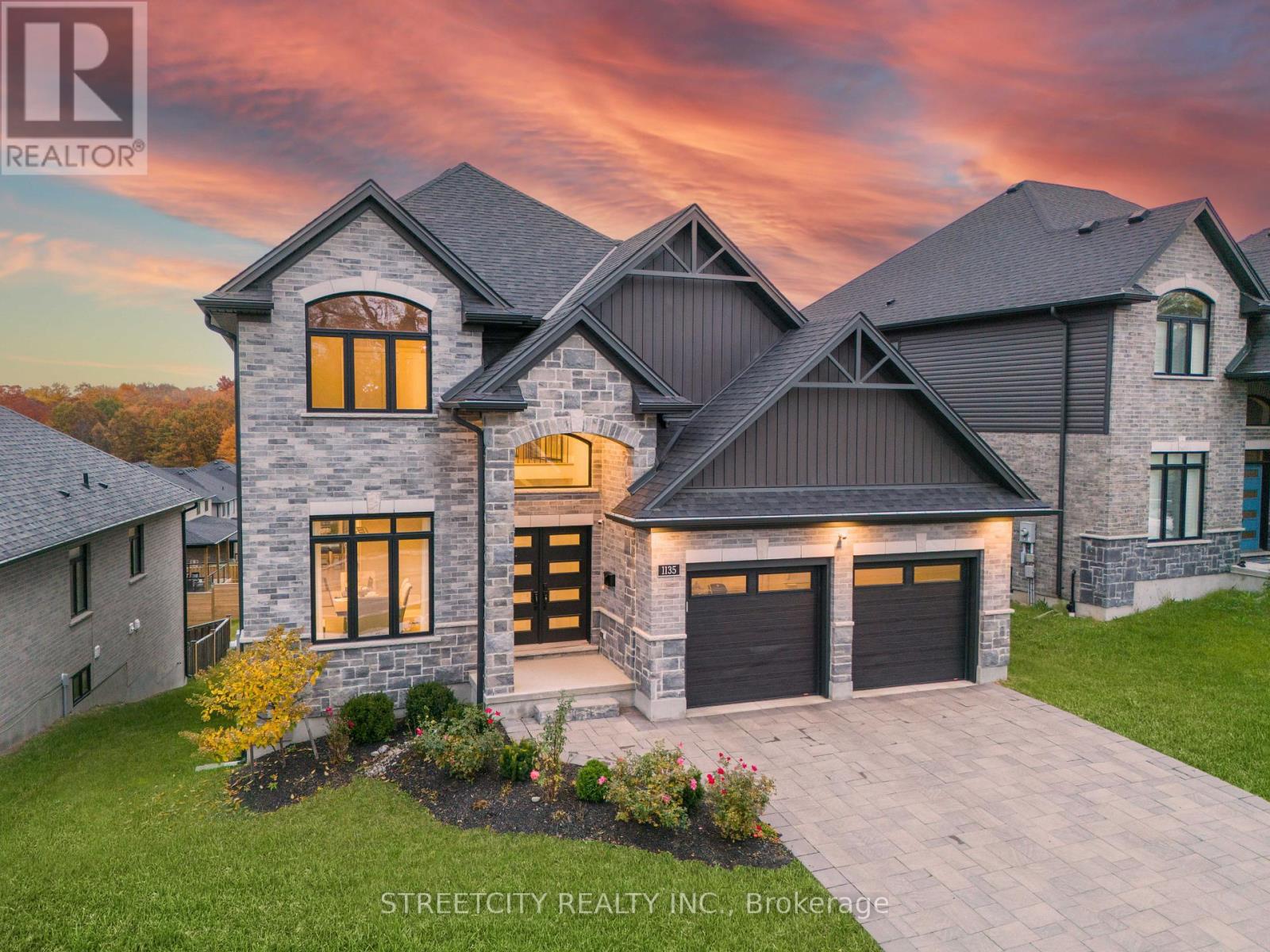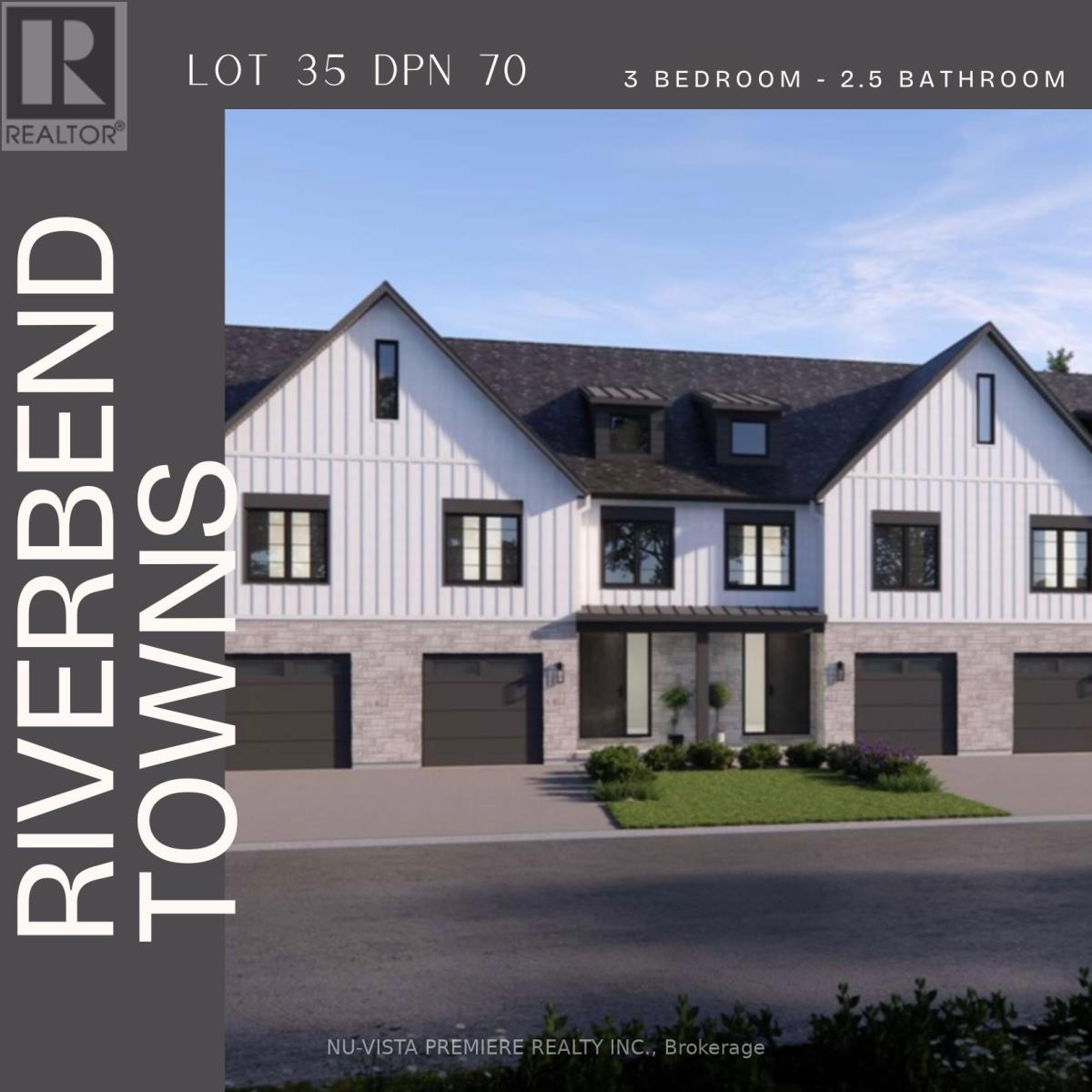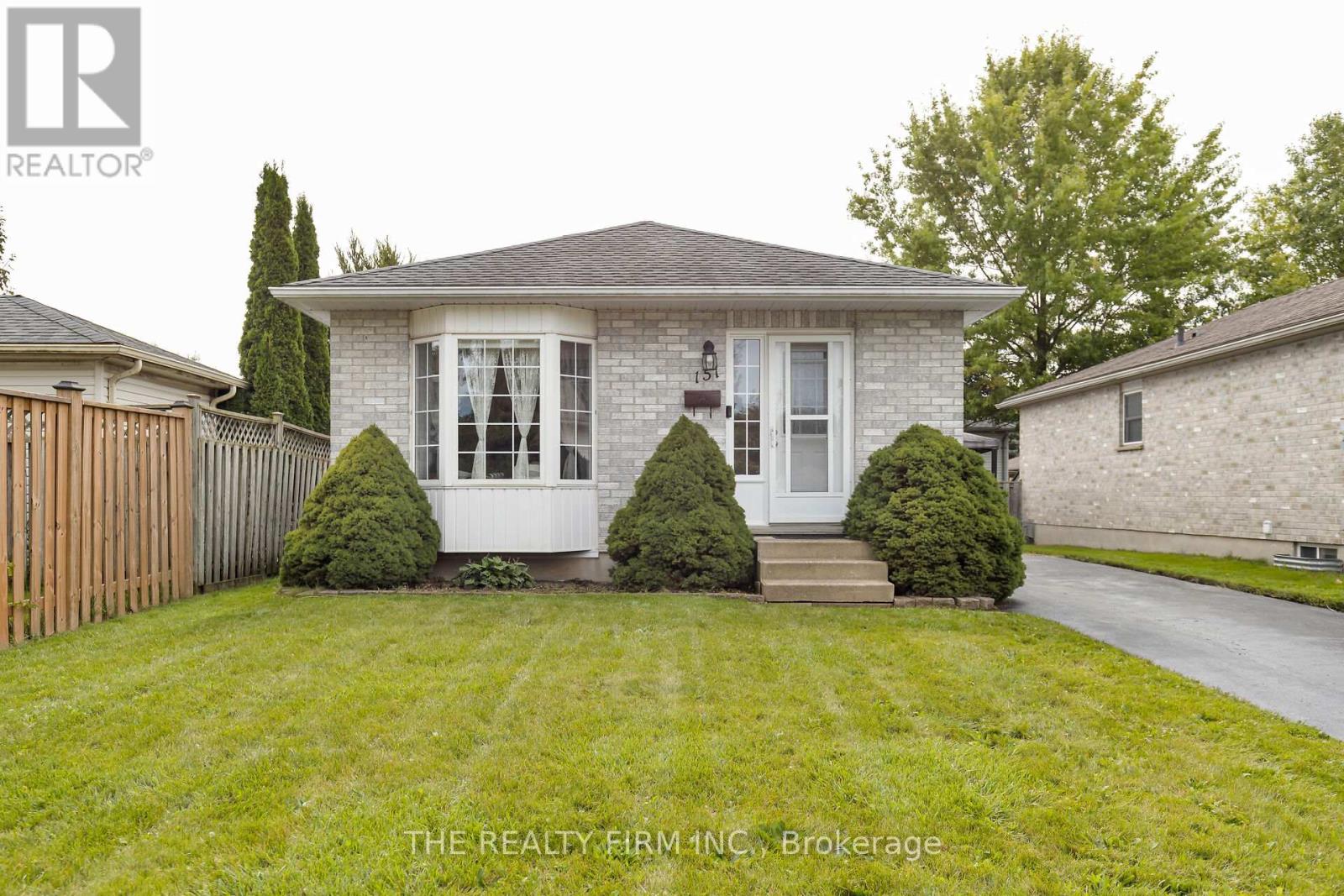671 Oakcrossing Road
London, Ontario
ACCESSIBLE TO UNIVERSITY, close to schools, Costco, restaurants and T&T. The home Offering 3+1 bedroom and 3.5 baths. The kitchen features beautiful upgraded cabinets with island, hardwood floor that extends through the dining area. Open concept living room with a gas fireplace and has access to deck. Lower level has a recreation room and a fourth full bath & laundry. Upper level has a large primary bedroom, walk in closet plus an ensuite. Two more bright & cheerful bedrooms are both great size, plus a shared bathroom. (id:46638)
Way Up Realty Inc
27 Wynfield Lane W
Middlesex Centre, Ontario
Prime Location- Situated in a family-friendly neighborhood in WYNFIELD ESTATES -- MELROSE with approximate 1/2acre land & all brick Bungalow with 5 Bed room, office room, 3 full bath. Spacious open concept floor plan features lofty ceilings in dining room & living room with cathedral! Eat-in kitchen features warm cherry cabinetry with under-valence lighting, ebony quartz counters, breakfast bar, built-in oven, counter top gas stove, wine cooler double sinks, backsplash and beautiful dining alcove surrounded by windows with garden door to deck. Transom windows, lots of sunlight and warm hardwood . Main floor Master suite enjoys oversized walk-through closet, 5 piece ensuite with large glass shower, separate tub & water closet! Two more bedrooms on main and office room and another full bathroom. Central vacuum & Water softener. Fully finishes lower adds 2 bedroom, kids room,3 piece bath & large rec room with fireplace, and cold room, storage place & much more. This home is close to top-rated schools- St. Gabriel, St. John French (catholic Elementary,) SAB & MTS (Catholic Secondary,) Medway SS, Centennial PS school. Masonville Mall. LHSC hospital. **** EXTRAS **** Privacy backyard with wooded and beautiful landscaping creating amazing feel in the spring and summer!!! Contact us today to schedule a viewing! (id:46638)
Streetcity Realty Inc.
1162 Thornley Street
London, Ontario
Welcome to this well-maintained 4-bedroom, 2-story home in the desirable Westmount area. Lovingly cared for by the original owners, this property offers timeless charm, functionality, and a prime location.The main floor features beautiful hardwood flooring & tile throughout, a spacious living room, formal dining room, and a cozy family room with a gas fireplace. The eat-in kitchen includes a practical pantry and overlooks a beautifully landscaped backyard, complete with two pergolas, a garden shed, and a stamped concrete patio perfect for outdoor gatherings.Upstairs, you'll find four good-sized bedrooms, including a primary suite with a walk-in closet and a 5-piece ensuite offering a relaxing retreat. An additional 4-piece bath serves the remaining bedrooms.The finished basement adds versatility with space for a rec room, office, or gym. Fresh paint has been applied to the main areas of the home, giving it a bright and inviting feel. Additional features include main floor laundry/mudroom off the attached 2-car garage and a stamped concrete driveway. Located in a welcoming neighborhood with excellent schools, great neighbors, and close proximity to parks, the Bostwick YMCA, shopping, restaurants, and more, this home offers comfort and convenience. A rare opportunity to own in this established community, schedule your private showing today! (id:46638)
The Realty Firm Inc.
1135 Meadowlark Ridge
London, Ontario
Welcome to 1135 MEADOWLARK RIDGE,AN ENERGY STAR CERTIFIED HOME with a walk-out basement(9 foot Height) luxurious home Built by Rembrandt Homes that promises high-end living and exceptional superior craftsmanship. The main level features 9-foot ceilings with large windows creating a spacious & great look. 4 spacious bedrooms, a Den, separate dining, and a 3.5 bath. This home offers ample room for your family. open-concept kitchen with quartz countertops, a freestanding island, a walk-in pantry, and a separate dining area perfect for family gatherings. engineered hardwood floors, upgraded lighting including pot lights throughout. There is also an open-concept family living with a fireplace, ideal for enjoying your evenings with natural beauty. Step out onto the covered deck with a railing offering another amazing view. ** This is a linked property.** **** EXTRAS **** Prime Location - Situated in a family-friendly neighborhood & ensuring convenience and peace of mind. This home is close to top-rated schools, shopping centers and hospitals. Only a few minutes from the 401. (id:46638)
Streetcity Realty Inc.
162 Chesley Avenue
London, Ontario
Welcome to this delightful 2-storey semi-detached home, perfectly situated in a quiet and family-friendly neighborhood in London. Boasting a warm and inviting atmosphere, this property is an excellent blend of comfort, style, and functionality.Step inside to discover a thoughtfully designed main floor featuring gleaming hardwood floors, a spacious living room bathed in natural light,. The updated kitchen offers ample storage, modern appliances, and a layout perfect for everyday living or entertaining guests. A conveniently located powder room completes the main level.Upstairs, you'll find comfortable bedrooms with generous closets and large windows, along with a well-appointed full bathroom. The basement feature a beautiful custom bar, as well as a 3 piece bath. The fully fenced backyard offers a private retreat, perfect for outdoor activities or unwinding after a long day.The curb appeal is undeniable with its well-maintained exterior, attached garage, and ample driveway space. Located near schools, parks, shopping, and public transit, this home combines suburban tranquility with urban convenience. Don't miss this opportunity to own a move-in-ready gem in the heart of London! ** This is a linked property.** (id:46638)
Oak And Key Real Estate Brokerage
70 - 1175 Riverbend Road
London, Ontario
TO BE BUILT: Seize the opportunity to reserve a premium lot in the highly sought-after Warbler Woods community in West London! Built by the award-winning Lux Homes Design and Build Inc., recognized with the ""Best Townhomes Award"" from London HBA 2023, these luxurious freehold, vacant land condo townhomes offer an exceptional blend of modern style and comfort. The main floor welcomes you with a spacious open-concept living area, perfect for entertaining. Large windows flood the space with natural light, creating a bright and inviting atmosphere.The chef's kitchen boasts sleek cabinetry, quartz countertops, and upgraded lightingideal for hosting and everyday enjoyment. Upstairs, youll find three generously sized bedrooms with ample closet space and two stylish bathrooms. The master suite is a true retreat, featuring a walk-in closet and a luxurious 4-piece ensuite. Convenient upper-level laundry and high-end finishes like black plumbing fixtures, neutral flooring and 9' ceilings on main floor add to the homes modern sophistication. The breathtaking backyard sets this townhome apart from the rest. Enjoy the tranquility of nature right at your doorstep! With easy access to highways, shopping, restaurants, WEST 5, parks, YMCA, trails, golf courses, and top-rated schools, this location is unbeatable. Don't miss your chance to move into this incredible community - reserve your lot today! CLOSING FOR FALL 2025 AVAILABLE! (id:46638)
Nu-Vista Premiere Realty Inc.
22679 Troops Road
Strathroy-Caradoc, Ontario
Gorgeous Architecturally designed Executive Home located in Mt.Brydges built by Oak and Stone Homes. Rare opportunity- situated on a beautiful 110x200 estate lot. This custom build offers a functional floor plan that accentuates the views and private setting. Professionally designed and Loaded with premium finishes, this custom designer home is truly one-of-a-kind. A striking stone exterior w triple car garage w basement access. As you enter the grand double door to foyer you are greeted w/ beautiful custom millwork, 11Ft ceilings, hard surface floors throughout, and a beautiful shiplap feature ceiling. Access the main floor office through french doors. Office is complemented with custom built in cabinetry. Drywalled archway leads to Large great room with a view! Tons of natural light through the oversized windows. 14ft vaulted ceilings, custom Stone fireplace with built ins. A well-appointed butlers pantry connects you to the Chefs Dream kitchen that boasts professional design and white painted beams on the 10ft ceilings adding for more texture. Floor to ceiling cabinetry and a big island which is great for entertaining. Dinette Complete with access to the huge covered porch. Take advantage of the western exposure. The covered porch wraps all around to access Master Bedroom. Spacious Master Retreat features 12 Ft tray ceiling, walk in closet and luxurious 5 pc ensuite. Functional Mudroom w custom bench, cubbbies and half bath. Convenient main floor laundry. 2 additional spacious bedrooms separated by barn doors share a 4 pc bath. Easy 402 access and 15 min to London and all amenities at your fingertips! (id:46638)
Sutton Group - Select Realty
409 Beamish Street
Central Elgin, Ontario
Lot Dimensions: 110.35 ft x 60.04 ft x 5.95 ft x 112.36 ft x 35.50 ft (id:46638)
Royal LePage Triland Realty
64 - 1175 Riverbend Road
London, Ontario
Reserve your dream lot today in the highly coveted West London community of Warbler Woods, where luxury living meets nature! These pre-construction freehold, vacant land condo townhomes, crafted by the award-winning Lux Homes Design and Build Inc., back onto protected green space, offering unparalleled privacy and breathtaking views. Lux Homes recently won the ""Best Townhomes Award"" from the London HBA in 2023, a testament to the superior craftsmanship and design you can expect. Over 1900 sq. ft of finished space, this unit features 4 spacious bedrooms and 2.5 beautifully designed bathrooms throughout. Step inside to a welcoming main floor with an open-concept layout, perfect for modern living and entertaining. Natural light floods the space through large windows, creating a warm and inviting ambiance. The chef's kitchen boasts sleek cabinetry, quartz countertops, and upgraded lighting fixtures, making it the heart of the home for hosting friends and family in style. Additionally, the main floor includes a mudroom, providing extra storage and functionality for your daily routine. Head upstairs to find 4 spacious bedrooms. The master suite is your private retreat, complete with a large walk-in closet and a luxurious 4-piece ensuite. Convenient upper-floor laundry adds to the ease of everyday living. Throughout the home, high-end finishes such as black plumbing fixtures, neutral flooring selections, and 9' ceilings on main floor enhance its modern sophistication. The true gem of this property is the backyard - no rear neighbours, just serene views of a protected treed lot that offer a peaceful connection to nature. Imagine waking up to the sights and sounds of nature right at your doorstep! Located minutes from highways, shopping, restaurants, parks, the YMCA, trails, golf courses, and excellent schools, this home is a rare opportunity to enjoy luxury and convenience in one of London's most sought-after neighbourhoods. Don't miss out - reserve your lot today! (id:46638)
Nu-Vista Premiere Realty Inc.
62 - 1175 Riverbend Road
London, Ontario
Reserve your dream lot today in the highly coveted West London community of Warbler Woods, where luxury living meets nature! These pre-construction freehold, vacant land condo townhomes, crafted by the award-winning Lux Homes Design and Build Inc., back onto protected green space, offering unparalleled privacy and breathtaking views. Lux Homes recently won the ""Best Townhomes Award"" from the London HBA in 2023, a testament to the superior craftsmanship and design you can expect. This 1768 sq. ft unit features 3 spacious bedrooms + study and 2.5 beautifully designed bathrooms throughout. Step inside to a welcoming main floor with an open-concept layout, perfect for modern living and entertaining. Natural light floods the space through large windows, creating a warm and inviting ambiance. The chef's kitchen boasts sleek cabinetry, quartz countertops, and upgraded lighting fixtures, making it the heart of the home for hosting friends and family in style. Additionally, the main floor includes a mudroom, providing extra storage and functionality for your daily routine. Head upstairs to find 3 bedrooms + study. The master suite is your private retreat, complete with a large walk-in closet and a luxurious 4-piece ensuite. Convenient upper-floor laundry adds to the ease of everyday living. Throughout the home, high-end finishes such as black plumbing fixtures, neutral flooring selections, and 9' ceilings on main floor enhance its modern sophistication. The true gem of this property is the backyard - no rear neighbours, just serene views of a protected treed lot that offer a peaceful connection to nature. Imagine waking up to the sights and sounds of nature right at your doorstep! Located minutes from highways, shopping, restaurants, parks, the YMCA, trails, golf courses, and excellent schools, this home is a rare opportunity to enjoy luxury and convenience in one of London's most sought-after neighbourhoods. Don't miss out - reserve your lot today!CLOSINGS FOR SPRING 2025 (id:46638)
Nu-Vista Premiere Realty Inc.
220 Killarney Grove
London, Ontario
Welcome to this beautifully upgraded, 4 level back split home located in in North London, offering 5 Bedrooms, 1 Family Room, 1 Projector Room, 3 full Bathrooms and over 2,500 sq. ft. of Living Space on a spacious corner lot. Situated close to the THAMES RIVER and trails, HIGHWAY 401 access, the new upcoming Stoney Creek shopping plaza, and both public and Catholic schools. Conveniently located just a 10-minute drive from Western University (UWO) and Fanshawe College.Recent upgrades include a new Roof (2016) with 25-year life, Lennox Furnace and AC (2019), R60 roof Insulation (2023), Quartz Countertop (2024), Sealed Driveway (2024), Energy-Efficient windows, Newly Carpeted Stairs (2024), and updated Flooring in Kitchen and Bathrooms (2024). This fully renovated home features: - On the Main floor, you'll find a Living room, formal Dining room, and a stunning Chef's Kitchen with newly installed Quartz Countertop, Kitchen Island, Backsplash, Cathedral Ceiling, and updated Lighting. - The Top level includes 3 large bedrooms and a luxurious full bathroom with a soaking tub and standing shower.- The Lower level boasts a cozy family room, an additional bedroom, and a second full bathroom. - The Basement offers a private projector room, a spacious bedroom, a full bathroom, and a large laundry room, providing versatility and functionality. The home's exterior is equally impressive, with a newly Landscaped Front Yard, Sealed Driveway with 4 car parking, Double-Car Garage, and a Fenced Backyard complete with a Sun Deck, Gazebo, Solar Lights, and a Flagstone area ideal for bonfires. This home provides convenience and luxury in one of North London's most desirable neighborhoods. Don't miss out on this incredible opportunity!! (id:46638)
Shrine Realty Brokerge Ltd.
151 Pochard Court
London, Ontario
Discover the charm of this 3-bedroom, 2-bathroom bungalow nestled in the heart of East London. Located on a peaceful court, 151 Pochard Court offers the perfect blend of comfort and convenience. The kitchen showcases elegant granite countertops, while the sunlit living room, illuminated by a large bay window, provides a warm and inviting atmosphere. The main floor features three bedrooms, and the finished basement adds versatility with a second bathroom and ample additional living space. A separate side entry off the kitchen makes this home an excellent option for potential investment opportunities. Don't miss your chance to own this exceptional property schedule your viewing today! (id:46638)
The Realty Firm Inc.












