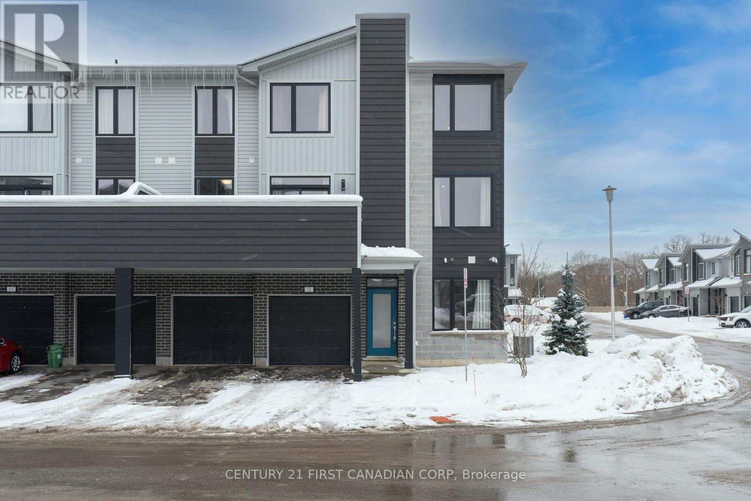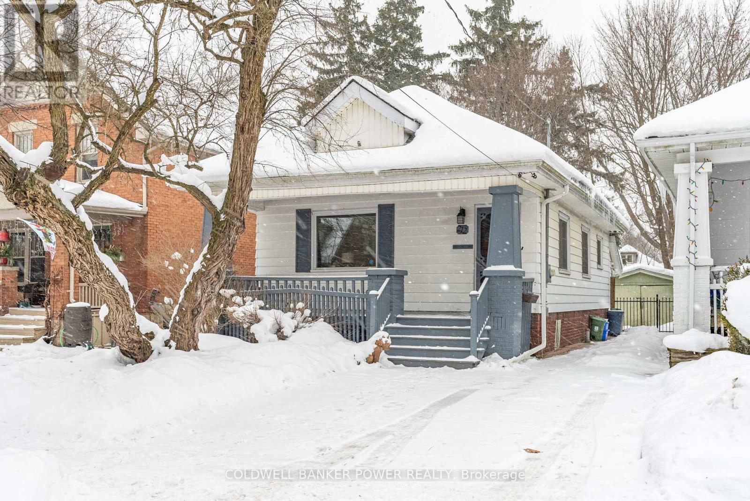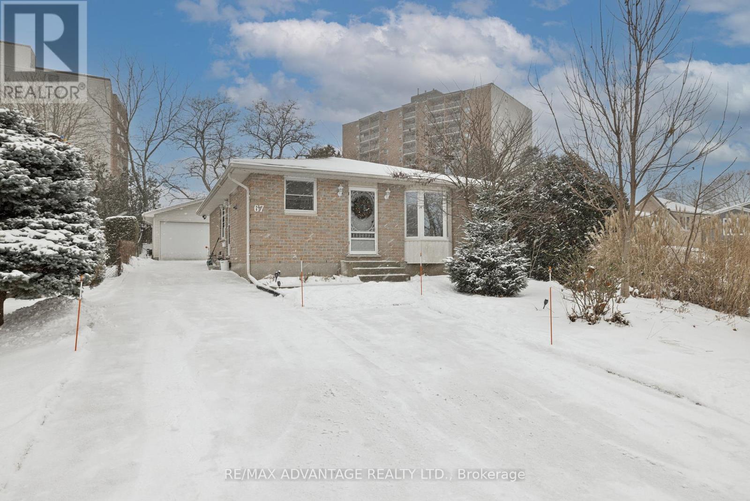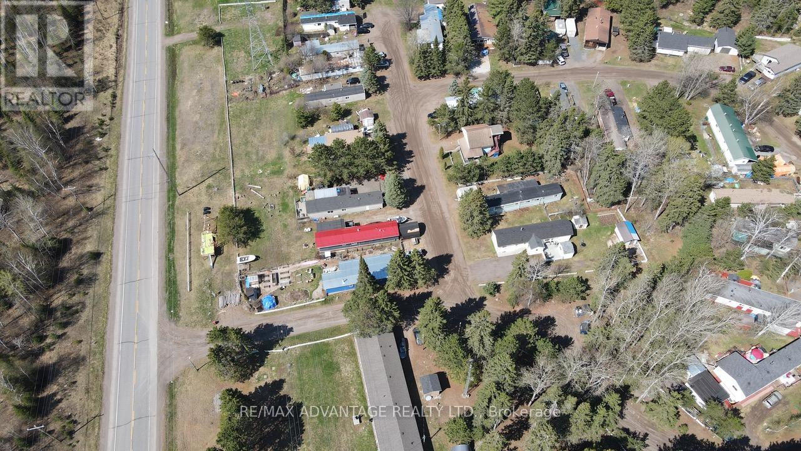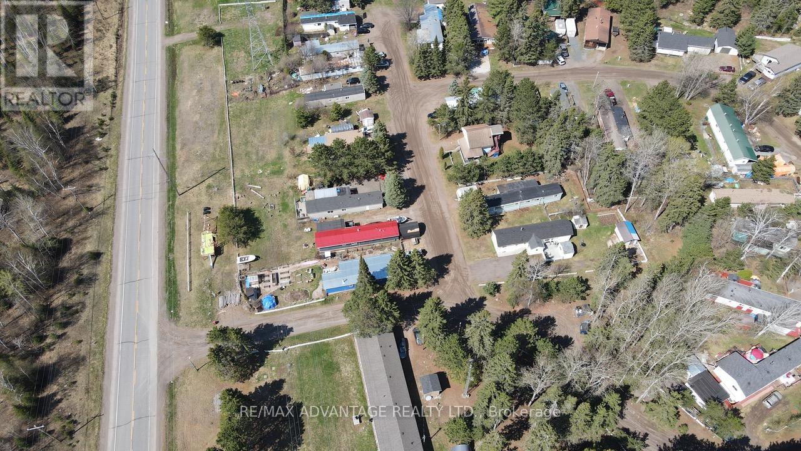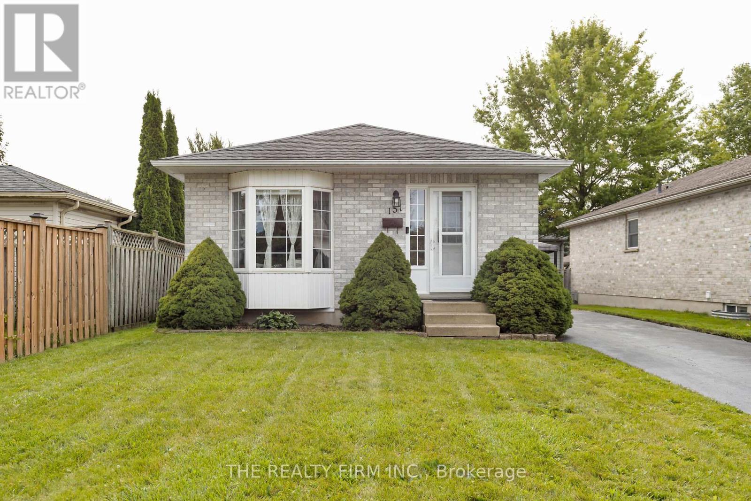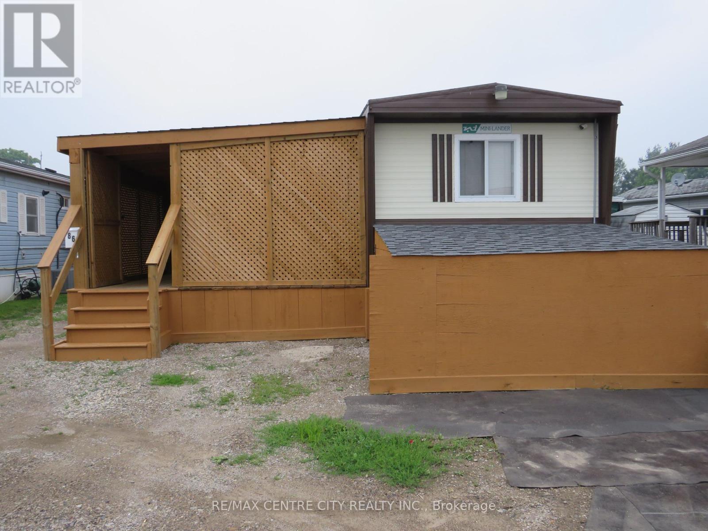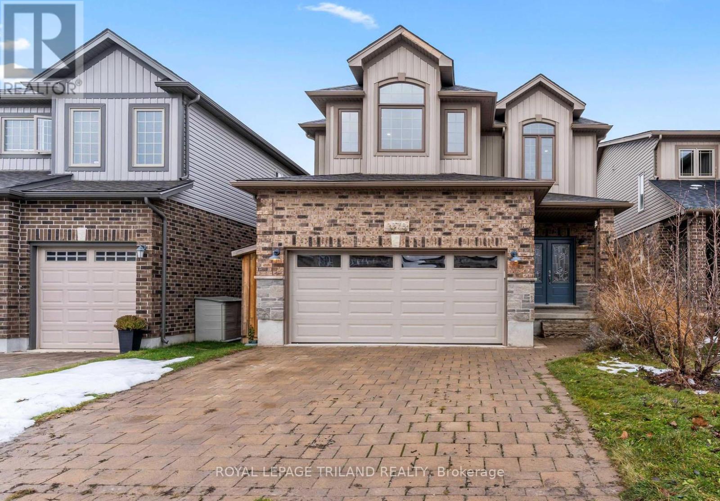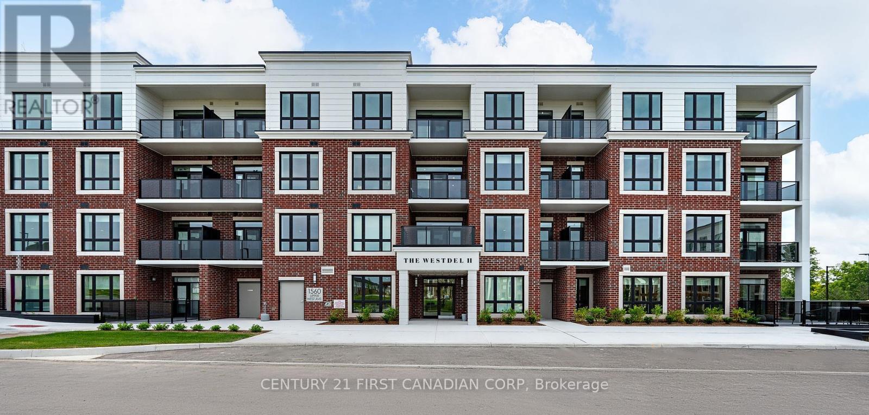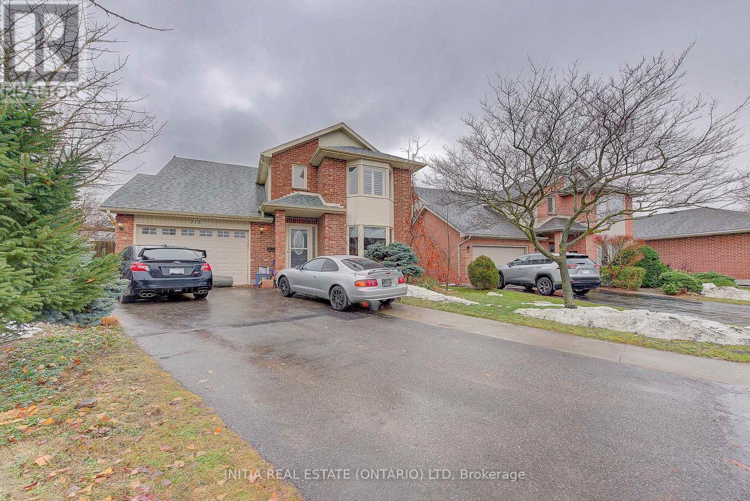8080 Union Road
Southwold, Ontario
Here's your opportunity to buy this beautiful 2+2 bedroom, 3 bathroom bungalow located in Southwold school district and only minutes to the beaches of Port Stanley. Stunning James Hardie siding provides stunning curb appeal. Incredible walk-out basement provides the opportunity for in-law suite potential and help with the mortgage payments. The main floor features beautiful great room with fireplace and hardwood floors and open to the dining room and kitchen with stone counter tops. There's a stunning primary suite with double sinks, soaker tub and shower. Main floor laundry, a 2ndfull bathroom, and another bedroom allow for main floor living. The Lower level features family room, 2 additional bedrooms and another full bathroom in the lower level. Finishes Include: Stone front with James Hardie Lap siding, Trim and Shake, Northstar black windows and doors, hardwood flooring in great room, beautiful Casey's cabinets, stone counters and 50 inch fireplace. (id:46638)
Streetcity Realty Inc.
9 Sunrise Lane
Lambton Shores, Ontario
Welcome to an ideal property for those seeking a quality neighbourhood with a ""gated community feel"". Feel proud on your evening stroll as you admire beautiful neighbouring homes where pride of ownership is evident at every turn. Enjoy being in a location where you're just a few minutes to amenities, attractions and Grand Bend's beautiful beach and sunset. This 4 bed, 3 bath homes is full of luxury upgrades. A partially covered private deck with a pergola and privacy screen is the perfect place to dine and relax on warm summer evenings. The floor plan and modern coastal aesthetic are impressive, creating an open, airy, tranquil feel. Enjoy engineered hardwood floors, custom millwork, and beautiful lighting choices. Entertain in the chef's kitchen with top-tier Bosch and Electrolux appliances, and Quartz counters. This is a quality neighbourhood and located in an fantastic location close to the Ausable Channel, the beach and on the edge of town for ultimate serenity, peace and quiet. Minimal $228 monthly fee covers landscaping, lawn care, and snow removal. 55 minutes to London International Airport. 24 min to South Huron Hospital. 45 min to London. (id:46638)
Prime Real Estate Brokerage
146 Main Street N
Huron East, Ontario
Professionally Renovated 3 bedroom Brick Home, Modern Updates Throughout including Windows and Roof, Walking Distance to Downtown Seaforth! If You Love the Character of Older Home, with Modern Designs and Colours, Then This is Home You Been Waiting For. Move in Ready, New Kitchen with Breakfast Bar, Stainless Steel Appliances, Main Floor Laundry, Spacious Dining Room and Living Room, Modern Flooring, 1.5 Baths, 3 Bedrooms, Large Wrap Around Porch to Enjoy Your Morning Coffee. . Oversized 56 X 150 Foot Lot. Whether You're a First Time Home Buyer or Looking for a 3 Bedroom Home, this is One Home You Must View. Large Driveway Provides Parking for 5 Cars! Partially Finished Basement is Prefect Recreational Space. Additional Basement Space Provides Excellent Storage Area, and Workshop / Work Bench. ** This is a linked property.** (id:46638)
Century 21 First Canadian Corp
157 Marconi Boulevard
London, Ontario
Here's your chance to enter the real estate market at an affordable price and build some sweat equity! This semi-detached 4-level backsplit features 4 bedrooms and 2 full bathrooms, offering plenty of potential. Enjoy a surprisingly spacious layout with a main floor family room, eat-in kitchen, large primary bedroom on the upper level, along with a second bedroom and 4-piece bathroom. The third level includes 2 additional bedrooms, another 4-piece bathroom, PLUS a versatile office or playroom - the options are endless! The lower level boasts a finished recreation room (currently used as a bedroom) with large, bright windows, a generous laundry area with ample storage space, a cold room and a utility room. Outside, you'll find a beautifully landscaped yard with vibrant perennials and a charming garden shed to store all your gardening tools. Conveniently located near shopping, schools, the airport and with easy access to the 401. Quick closing available! (id:46638)
RE/MAX Advantage Realty Ltd.
2302 - 389 Dundas Street
London, Ontario
Discover beautiful views and luxury living on the 23rd floor with this 3-bedroom, 2-bathroom condo. The open concept, spacious layout is surrounded by wall to wall windows offering ample natural light. The kitchen features a modern layout with an eat-in breakfast bar making this a great space for entertaining or overlooking the city views while you unwind from the day. Condo fees in this building cover all utilities, high-speed internet, and Rogers cable TV. 389 Dundas offers a fitness room, newly updated indoor saltwater pool, sauna, party room, library, rooftop deck/ garden, underground parking, and secure building entry. Don't miss your chance to experience downtown living from the 23rd floor! (id:46638)
Royal LePage Triland Realty
13 - 177 Edgevalley Road
London, Ontario
Urban Elegance Meets Modern Convenience! Discover this stunning 3 bedroom, 2.5 bathroom end-unit condo offering the perfect combination of space, style, and functionality. Located in a sought-after North London neighborhood near the Thames River, this home boasts double garage parking with two additional driveway spaces, ensuring ample room for vehicles and storage. Step inside to find a spacious family room that offers versatile space for relaxation or entertaining. This ground level provides direct access to the attached two-car garage for added convenience. The heart of the home is the main level open-concept kitchen, thoughtfully designed with ceramic tile flooring, a stylish tile backsplash, quartz countertops, a large center island, and stainless steel appliances. Adjacent to the kitchen, a laundry room and pantry area add to the functionality. The kitchen flows seamlessly into the dining area, featuring engineered hardwood floors and a patio door leading to a private balcony, perfect for outdoor enjoyment. The open-concept living room is flooded with natural light, thanks to large windows throughout, and features recessed lighting and modern finishes for an upscale, urban vibe. A two-piece powder room completes this level. Upstairs, there are three generously sized bedrooms. The primary bedroom is a serene retreat with its own private four-piece ensuite. Two additional bedrooms share another four-piece bathroom, making this level ideal for families or guests. Conveniently located just steps from the Thames River, this home is close to public transit, excellent schools, and all amenities. It's also a short drive to the vibrant Masonville area for shopping, dining, and entertainment.This meticulously maintained condo offers the perfect balance of city living and modern comfort. (id:46638)
Century 21 First Canadian Corp
4 Chepstow Gate
London, Ontario
Attention UWO Students!!!! This is a great and very clean 6 bedroom 3 full bath home for rent. Quick walk to campus or steps to the direct bus along Sarnia Road. There is an attached garage and driveway for parking. Asking $975/Room Utilities included. Please allow for as much notice as possible for showings due to current tenants. (id:46638)
Sutton Group - Select Realty
19 Front Street
Strathroy-Caradoc, Ontario
Established Local Business for Sale. KYIS Embroidery is a trusted, locally owned business with a proud 27-year history of delivering high-quality embroidery, vinyl heat printing, and retail products and services to the local community. With a strong reputation for excellence and a loyal customer base, this business is poised for continued success under new ownership. The current owners, who are preparing for retirement, are committed to ensuring a smooth transition by offering training and knowledge to help the new owner/operator succeed. The business includes all necessary equipment and inventory to maintain operations, ensuring a seamless handover. This is an ideal opportunity for entrepreneurs seeking to step into a well-established and profitable business in a vibrant community. Further information available with NDA for serious buyers. (id:46638)
Platinum Key Realty Inc.
1946 Evans Boulevard
London, Ontario
Welcome to Evans Glen, desired South London living! This community embodies Ironstone Building Company's dedication to exceptionally built homes and quality you can trust. These two storey townhome condominiums are full of luxurious finishes throughout, including engineered hardwood flooring, quartz countertops, 9ft ceilings, elegant glass tile shower surround and an abundance of potlights. All of these upgraded features are already included in the purchase of the home. Not only do these homes feature 3 large sized bedrooms and 3.5 washrooms but they also include a fully finished basement. The location offers peaceful hiking trails, easy highway access, convenient shopping centres and a family friendly neighbourhood. (id:46638)
Century 21 First Canadian Corp
212 Windsor Avenue
London, Ontario
Rare opportunity for first-time buyers, young professionals and empty nesters to get into one of Londons most desirable neighborhoods. This charming Old South bungalow is located on a mature, tree-lined street and is situated just steps from top-rated schools, parks, and the vibrant Wortley Village, known for its boutique shops, gourmet dining, and cozy cafes. Move-in ready and full of character, the home features classic hardwood floors and a thoughtful layout with a welcoming family room, informal dining area, office, two spacious bedrooms, and a renovated 4pc bath. The kitchen has been updated and features stainless steel appliances, including a dishwasher and built-in microwave. Recent upgrades include a new roof (2023), enhanced insulation (R30), and refreshed kitchen flooring. Previous updates by the prior owner include most windows, electrical, plumbing, and the main floor bathroom. Outside, you'll enjoy a fully fenced backyard that offers functionality and privacy, while the lovely covered front porch is a delightful spot to sip your morning coffee or unwind with an evening glass of wine. The private drive provides parking for up to three vehicles, and the unfinished basement offers plenty of storage and laundry facilities. All six appliances are included. 212 Windsor Ave presents an excellent opportunity for buyers to live in the heart of Old South - where historic charm, modern updates, and a prime location come together. Don't miss your chance to call this fantastic neighborhood home! (id:46638)
Coldwell Banker Power Realty
5 Dyer Street
St. Thomas, Ontario
Do you like finding out you're getting a bonus? This awesome family home in south St. Thomas gives you a bonus partially finished fourth level for even more room! The family-friendly main level plan has bright open concept living and dining rooms framed by a large bay window. The adjacent kitchen is an outstanding workspace with lots of prep room and storage, with some newer appliances and a handy pantry and serving station. Upstairs there are three great bedrooms including a large primary, plus a well-appointed 4 piece main bath. The lower level has a great oversized family room, with a gas fireplace and an awesome bar that will take your entertaining to the next level. The large, ground-level windows let in lots of light for a very unbasement-like feel that youll love. The next level down is the basement, which provides a large, finished bonus room that could be a great office space or hobby room, plus lots of unfinished space for storage. The backyard is a lush, private sanctuary surrounded by mature trees with a great deck, stone path, and a great gazebo for shade on sunny summer afternoons. This home has been lovingly maintained and offers laminate or ceramic flooring in principal rooms throughout, with a handy single car attached garage and double-wide driveway. St. Thomas is booming and offers all your everyday shopping needs in town and this is a great location close to great schools, parks, and St. Thomas General Hospital with easy access to London, the 401, and the beaches of Port Stanley. Where will you spend your summer: In the gazebo or behind the bar? A second thought, you dont need to choose when you have both in your new home! (id:46638)
Royal LePage Triland Realty
67 Dundee Court
London, Ontario
YOU WILL LOVE THE CUL-DE-SAC LOCATION OF THIS NEWER OLD SOUTH HOME, FRESHLY PAINTED AND OFFERING MANY FEATURES INCLUDING A 20X20 GARAGE WHICH IS HEATED, INCLUDES WATER AND A COMPRESSOR, 200 AMP SERVICE. NEWER FURNACE AND CENTRAL AIR, FABULOUS HICKORY KITCHEN CABINETRY, GRANITE COUNTERTOPS, BUILT-IN KITCHENAID STOVE, KITCHENAID OVEN AND COOKTOP, LOVELY MAPLE FLOORING THROUGHOUT, NEWER WINDOWS AND DOORS, MASTER BEDROOM WITH GARDEN DOORS TO REAR DECK, HUGEWALK-IN CLOSET (FORMER BEDROOM), NATURAL WOOD FIREPLACE IN LOWER LEVEL WITH FULL BATHROOM, HEATED FLOORS, LARGE REC ROOM AND DEN. LAUNDRY INCLUDES WASHER AND DRYER. SEE THIS HOME AS SOON AS YOU CAN. (id:46638)
RE/MAX Advantage Realty Ltd.
1091 Salisbury Street
Sarnia, Ontario
Looking for your dream garage with a house to go with it? Look no further! This property includes a 24'x38'spray foam insulated, heated garage with room for an office, home gym, games/sports room or just a getaway without having to leave your property. The 4-level sidesplit home boasts 4+1 bedrooms, and 2 full bathrooms with the primary suite conveniently located which includes an ensuite & walk-in closet with laundry. The large front foyer with built-in cabinets & bench is an added bonus for loads of storage. 2 laundry rooms. 20'x14' covered backcomposite deck. This home has been updated to meet your every need! (id:46638)
Streetcity Realty Inc.
147 Willow Ridge Road
Middlesex Centre, Ontario
New year price. Welcome to this exquisite Georgian-style home, where classic elegance meets modern convenience. Located in a desirable neighborhood, this home has been thoughtfully renovated with high-end finishes and upgrades that make it stand out, starting with the gourmet kitchen equipped with a top-of-the-line GE Profile Slate Matte Finish appliance package, including microwave, dishwasher, refrigerator, and gas stove perfect for culinary enthusiasts. Main floor laundry featuring a Whirlpool Charcoal Front Load Washer/Dryer to complement your modern lifestyle, and elegant Dining & Living Areas Featuring a coffered ceiling in the dining room and exquisite wainscoting in the living room. This meticulously maintained home has an updated lighting package, newer roof, granite everywhere, its freshly painted, has extra storage in the garage shelving loft, its fully fenced, includes the hot tub and the unfinished basement is framed for future use. (id:46638)
Century 21 First Canadian Corp
Upper - 2779 Oriole Drive
London, Ontario
Spacious 4 Bedroom home located in highly sought after Old Victoria on the Thames neighbourhood. Features a generous 2550 sq foot of living space with plenty of space for a growing family. Upper floor offers Large Master BR with luxury ensuite having glass/tiled shower unit and separate tub, walk in closet another bedroom with ensuite, and two more bedrooms. Hardwood flooring throughout less tiled bathrooms. Open concept layout with Gourmet kitchen with granite countertops and kitchen island. Family room with fireplace. Main floor laundry. Close to 401, hospital and Fanshawe College. Garage. Rear deck. Property is for rent for 1 year only. One parking spot on driveway is reserved for basement rental unit. Payment for Hydro, Gas, Water heater rental is shared with basement tenant at 75/25 %.Snow clearance shared equally between upper/lower unit tenants. Grass cutting main floor tenants responsibility. Contact LA for further details (id:46638)
Century 21 First Canadian Trusted Home Realty Inc.
71 Compass Trail
Central Elgin, Ontario
Welcome to the charming coastal village of Port Stanley, a picturesque beach town renowned for its stunning shorelines, delightful shops, and exceptional dining experiences. Whether you're drawn to its pristine beaches, cozy pubs, or gourmet restaurants, Port Stanley offers a perfect blend of relaxation and entertainment. This inviting home is an ideal choice for retirees or those looking to downsize, with its thoughtfully designed, low-maintenance layoutperfect for easy, single-level living.Upon entering, you're greeted by a versatile space currently used as a den, but easily convertible into an office or guest bedroom to suit your needs. The main floor is designed for ultimate convenience, featuring the primary bedroom, laundry, and everything you need on one level. A well-appointed 3-piece bathroom with a stylish tiled shower and sleek glass door offers both functionality and flair. The open-concept kitchen is a chef's dream with elegant quartz countertops, a central island, and ample space for meal prep and casual dining. It flows seamlessly into the dining and family areas, enhanced by soaring cathedral ceilings and a cozy fireplace that adds warmth and ambiance to the space.The primary bedroom provides a peaceful retreat, complete with a spacious walk-in closet and a luxurious 4-piece ensuite bathroom. Expansive sliding doors in the family room open to a beautifully landscaped, fully fenced backyard. Step outside to the paver stone patio, an ideal spot for alfresco dining, gardening, or simply relaxing in your serene outdoor space.The lower level offers additional living space, including a third bedroom, a versatile recreation room, and another 3-piece bathroom. Theres also a storage area and utility room, providing ample space for all your needs. Best of all, this property is a freehold home with NO CONDO FEES, offering complete freedom and flexibility. The motivated sellers are ready to make a deal, and the home is quick to become available. **** EXTRAS **** LOT - 98.61ft x 31.24ft x 98.30ft x 16.09ft x 14.23ft (id:46638)
RE/MAX Centre City Realty Inc.
37-234 Edgevalley Road E
London, Ontario
Discover the epitome of modern living with this newly-built, two-level stacked condo by The Ironstone Building Company. Situated along the picturesque Thames River, this bright and spacious home is perfectly designed for those seeking style, comfort, and convenience. Prime location nestled in a tranquil riverside setting, this condo offers walking access to essential amenities. Enjoy the convenience of a soon-to-open grocery store, proximity to hospitals, and easy access to the University of Western Ontario and Fanshawe College. Families will love the nearby parks, nature trails, and excellent schools, making this a perfect place to call home. Stylish and Functional design This home features an open-concept layout that combines modern elegance with practicality. Thoughtfully designed to maximize light and space, it boasts:9-ft ceilings and large windows for abundant natural light. Stone countertops and high-quality finishes throughout. A brand-new design with superior craftsmanship and a home warranty for added peace of mind. Effortless Lifestyle Enjoy maintenance-free living, allowing you more time to explore the lush surroundings or relax in the serene riverside environment. With convenient access to highways and public transit, commuting is simple and stress-free. Ideal for families and professionals alike, this condo blends urban convenience with a peaceful natural setting. Don't miss the opportunity to experience the perfect balance of luxury and practicality in Northeast London. (id:46638)
Century 21 First Canadian Corp
258 Edgevalley Road E
London, Ontario
**Welcome to SHIFT by The Ironstone Building Company** Experience the perfect harmony of luxury, natural serenity, and convenience at *SHIFT*, a new community located along the picturesque Thames River in Northeast London. These modern condos are designed to elevate your lifestyle while providing easy access to essential amenities. **Prime Location** Nestled beside the tranquil Thames River, *SHIFT* offers an unbeatable location near top-rated schools, the University of Western Ontario, Fanshawe College, and major hospitals. This community blends peaceful natural surroundings with urban convenience. Sophisticated Design and Features each condo showcases Ironstones signature commitment to quality and modern design, including: expansive layouts, floor-to-ceiling windows flood the interiors with natural light, emphasizing soaring 9-foot ceilings. - Gourmet Kitchen thoughtfully designed with tall upper cabinets, durable hard-surface countertops, and a spacious family-sized breakfast bar. Luxury finishes from elegant tiled showers to high-end flooring, premium finishes are evident throughout. The Baha Mar model features 3 bedrooms, 3.5 bathrooms, and a bonus room, offering ample space for families or professionals. This move-in-ready unit is a stunning example of modern living at its finest. Discover the lifestyle you deserve. Embrace luxury and tranquility at SHIFT where contemporary design meets natural beauty, creating a vibrant community you'll love to call home. (id:46638)
Century 21 First Canadian Corp
41-234 Edgevalley Road E
London, Ontario
Introducing SHIFT by The Ironstone Building Company Discover ""SHIFT,"" a thoughtfully designed community nestled along the scenic Thames River in Northeast London. Perfectly balancing luxury, natural tranquility, and convenience, these modern condos offer an exceptional lifestyle for families, professionals, and anyone seeking an elevated living experience. Prime Location SHIFT is ideally situated next to the serene Thames River, providing easy access to top-rated schools, the University of Western Ontario, Fanshawe College, and premier healthcare facilities. This prime location combines the beauty of nature with the convenience of urban living. Exceptional design and features, every detail of these condos reflects Ironstones commitment to quality and innovation: Bright and Spacious Layouts: Floor-to-ceiling windows bathe the interiors in natural light, accentuating the soaring 9-foot ceilings. Gourmet Kitchens: Featuring tall upper cabinets, durable hard-surface countertops, and a family-sized breakfast bar, the kitchens are both stylish and functional. Premium Finishes: From elegant tiled showers to high-quality flooring, every element is crafted to perfection. Model Highlight: Nassau. The featured ""Nassau"" model is a 3-bedroom, 2.5-bathroom lower stacked end unit, thoughtfully designed for comfort and functionality. This move-in-ready home provides a seamless blend of modern design and practical living. Visit Us experience SHIFT firsthand! Join us for open house events every Saturday and Sunday from 11 AM to 4 PM at 236 Edgevalley Rd. Embrace the lifestyle you deserve with SHIFT by The Ironstone Building Company where modern living meets natural beauty. (id:46638)
Century 21 First Canadian Corp
281 Sunny Meadow Boulevard
Brampton, Ontario
Welcome to 281 Sunny Meadow Blvd, a beautifully designed home in Bramptons sought-after Sandringham-Wellington community, offering two spacious main-floor bedrooms, including a luxurious 5-piece ensuite bathroom, and an additional 4-piece bathroom for added convenience. This home boasts a large, inviting living room, a bright dining area, and an open eating area perfect for family gatherings. The property also features a two-car garage and a huge basement with in-law suite potential, complete with a finished lower-level bathroom and plenty of space ready to be customized to suit your needs. With its modern layout, prime location near schools, parks, and shopping, and versatile spaces for comfortable living or investment, this property truly has it all! Dont miss your chance to make this exceptional home your own. Contact listing agent for details or to schedule a viewing. (id:46638)
Century 21 First Canadian Corp
113 Manor Road
St. Thomas, Ontario
Well kept and tastefully decorated two storey semi-townhouse close to Elgin Centre, medical building and other amenities. Housing 3 bedrooms, 2 baths and a finished lower level this charming home is in move-in condition. The fully fenced yard with tiered deck offers plenty of space to host gatherings or simply soak in the surroundings. A wonderful home for first time buyers or as an income property to boost your portfolio. Time to call St. Thomas your home with this lovely property! (id:46638)
Royal LePage Triland Realty
7 - 166 Southdale Road W
London, Ontario
Discover comfort and convenience with this end unit, 3-bedroom townhome, located at 7-166 Southdale Road, in Norton Estates.Step inside to find a large living room bathed in natural light. The galley kitchen, equipped with sleek stainless-steel appliances, flows seamlessly into the adjacent dining area. The main floor features durable laminate wood flooring. Each room in this home, including the 3 good sized bedrooms, are framed by large windows. Embrace time outdoors in your private patio. The partially finished basement has a large rec room and lots of storage, a plus a seperate laundry area. Location is everything and living here means being part of a community prized for its top-rated schools, vast shopping options, and various parks. Ease of access to major highways and all the amenities of southwest London further enhances this prime location. **** EXTRAS **** **photos were taken before current tenants took possession (id:46638)
Century 21 First Canadian Corp
1594 Lakeshore Drive N
Shuniah, Ontario
MOBILE PARK-Triple ""A"" investment opportunity to purchase a Mobile Home Park with motel building(Highway Commercial) on 20 acres, 5 mins from Lake Superior. Generating excellent cash flows of almost $400,000 in gross income. Very well maintained family owned and operated since 1997. Updates & renovations have occurred within the last 24 months with a very substantial increase in rental income over last 4 years. Zoned both Mobile Home Residential and Highway Commercial with an existing Motel Building. Adjacent amenities include walking trails. Amethyst Harbor and Wild Goose Beach and proximity to the vibrant City of Thunder Bay. ZONED NHR/CH Mobile Home Res/Hwy Commercial (id:46638)
RE/MAX Advantage Realty Ltd.
1594 Lakeshore Drive N
Shuniah, Ontario
MOBILE PARK-Triple ""A"" investment opportunity to purchase a Mobile Home Park with motel building(Highway Commercial) on 20 acres, 5 mins from Lake Superior. Generating excellent cash flows of almost $400,000 in gross income. Very well maintained family owned and operated since 1997. Updates & renovations have occurred within the last 24 months with a very substantial increase in rental income over last 4 years. Zoned both Mobile Home Residential and Highway Commercial with an existing Motel Building. Adjacent amenities include walking trails. Amethyst Harbor and Wild Goose Beach and proximity to the vibrant City of Thunder Bay. ZONED NHR/CH Mobile Home Res/Hwy Commercial (id:46638)
RE/MAX Advantage Realty Ltd.
97 Simcoe Avenue
Middlesex Centre, Ontario
Newly Built Bungalow on Large Lot with Luxurious Features! This stunning, newly constructed bungalow offers an exceptional blend of modern design and comfort, perfect for entertaining and family living. Situated on a spacious lot, this home boasts an expansive fenced backyard, ideal for outdoor activities and relaxation. Enjoy your mornings and evenings on the large, covered porch, a perfect spot for unwinding. Interior Highlights include Open-concept kitchen and living room with modern finishes. Finished basement designed for entertaining, featuring an additional bedroom with a private en suite. Spacious bedrooms and luxurious bathrooms, providing plenty of comfort for the entire family Exterior & Parking Highlights include Oversized garage with ample parking space, Large fenced backyard, perfect for pets and outdoor activities. Beautifully landscaped lot, offering plenty of privacy and room to expand Book you private showing today. (id:46638)
The Realty Firm Prestige Brokerage Inc.
151 Pochard Court
London, Ontario
Discover the charm of this 3-bedroom, 2-bathroom bungalow nestled in the heart of East London. Located on a peaceful court, 151 Pochard Court offers the perfect blend of comfort and convenience. The kitchen showcases elegant granite countertops, while the sunlit living room, illuminated by a large bay window, provides a warm and inviting atmosphere. The main floor features three bedrooms, and the finished basement adds versatility with a second bathroom and ample additional living space. A separate side entry off the kitchen makes this home an excellent option for potential investment opportunities. Don't miss your chance to own this exceptional property schedule your viewing today! (id:46638)
The Realty Firm Inc.
273 Appin Road
Southwest Middlesex, Ontario
Discover the charm of this raised ranch nestled at the edge of Glencoe, backing onto picturesque farmland. This inviting home features two bedrooms on the main floor, complemented by an open kitchen and dining area that flows seamlessly into a spacious living room. A well-appointed 5-piece bathroom serves the main level, enhancing convenience for daily living. The lower level is a cozy retreat, boasting a large family room with a brick gas fireplace and abundant natural light from the many windows. You'll also find a generous bonus room that can be transformed into a play area or workout space, a bedroom, along with storage under the foyer, a utility room, and a second 4-piece bathroom. Glencoe itself offers a range of amenities, including a VIA Rail stop connecting you between Windsor and Toronto, dining options such as Tim Hortons and Subway, two grocery stores, a country depot, a dollar store, an arena, a curling arena, and a library. Just a few minutes west, Four Counties Health Services provides emergency services. The property is complete with municipal water, situated on a paved road with a large backyard, a covered rear patio, a concrete lane way, and a single garage with convenient access to the rear yard, all surrounded by mature cedar trees. All appliances are included, and the water heater is owned. Recent upgrades include new carpeting on the stairs (2025), upgraded master bedroom flooring (2025), R40 insulation, a furnace installed in 2019, and air conditioning added in 2015, sewage pump 2023. This home offers a perfect blend of comfort, practicality, and community! (id:46638)
Royal LePage Triland Realty
6 Thorne Avenue
London, Ontario
Welcome home! This stunning property features 5 spacious bedrooms and 2 full bathrooms, perfect for families of all sizes. Step inside to discover a beautifully updated main floor, showcasing new hardwood flooring throughout. The heart of the home is the brand-new kitchen, complete with stainless steel appliances, seamlessly flowing into the open-concept living and dining area ideal for entertaining. The main floor boasts three sizeable bedrooms and 4-pc bath. The lower level offers a fully finished basement with direct access from the home's side door offering the perfect potential for a secondary apartment. Enjoy a large rec. room with new carpeting, a cozy bar area, and two additional bedrooms perfect for guests or a home office. The updated 3-pc bathroom and laundry area complete this lower level. Outside, the landscaped backyard offers a peaceful oasis, fully fenced for privacy and safety. (id:46638)
Blue Forest Realty Inc.
205 Fane Street
Lambton Shores, Ontario
2 Bedroom townhouse in excellent location with all amenities nearby. Designated parking spot, and a prime location near the St. Clair River. Conveniently close to shopping and parks.Landlord requires a rental application, lease agreement, credit report and employment\\source of income letter. Book your showing today. **** EXTRAS **** Tenant pays all utilities ,gas heat (id:46638)
Aros Realty Ltd.
15 Chalfont Road
London, Ontario
Welcome to this elegant 2,436 sq ft home in the sought-after Hazelden North neighbourhood. Step inside the inviting foyer showcasing an alluring curved staircase. Upstairs, you'll find four spacious bedrooms, including a grand primary suite complete with ensuite bathroom and walk-in closet. The main floor features a bright eat-in kitchen, a formal dining room, and a family room with a gas fireplace - perfect for those cozy winter nights in. The basement has the potential to add an extra bedroom thanks to a new egress window, making it an ideal guest space complete with its own bathroom. The lower level also includes a spacious laundry room, or take advantage of the main-floor laundry hookups in the mud room with access from the two car garage. Outside, the sunny, south-facing fenced backyard is perfect for pets, a future pool, or a private oasis, with direct access to Riverside Drive and just steps from the Thames River. Sip morning coffee on the front porch or host evening gatherings on the back deck. Enjoy the convenience of a short stroll to John Dearness Public School or St. Thomas Aquinas Secondary School, weekends at Springbank Park, and nearby shopping essentials at Byron Village and Hyde Park Plaza. Don't miss this rare opportunity to own a great home in one of London's most coveted communities! (id:46638)
Royal LePage Heartland Realty
86 - 2189 Dundas Street E
London, Ontario
This 3 bedroom mobile home is a must see to be appreciated. This 40'x10' original Mini Lander, has a 48'x12' addition, plus a 2 storey shed that could accommodate a motorcycle or 2 plus more. A 3rd bedroom plus ample space for an ensuite bathroom was recently added in the addition. Lots of possibilities to convert space to more rooms or expand the original rooms to make a great living space with a covered deck or closed in porch. The options are many. The original mobile home has a metal roof and the addition has shingles 2022. The hot water heater is owned and new in 2021. forced air gas furnace is new 2021. 4"" insulation on skirting around full building. Enclosure at front of mobile for storage and recycle bins etc. Monthly fees $800. Includes: Lot fee, property taxes, sewage charges, water, park maintenance, garbage/recycling pick up. Conditional on Land Lease approval. Renting out unit is not allowed. The year round park is close to Argyle Mall for all your shopping needs, CTC, Peavey Kart, Fanshawe College, deli/bakery and bus stop is just a few minutes walk. Being sold ""AS IS"". conditional on Land Lease approval. (id:46638)
RE/MAX Centre City Realty Inc.
2064 Wickerson Road
London, Ontario
The Open Sky Exquisite Modern Farmhouse Two-Storey in Byron Village part of The Farmhouse Nine with 55-foot frontage and approx 2890 square feet! This 4 bedroom home combines modern farmhouse design with exceptional features that are hard to find complete with a exterior covered back porch. Meticulously crafted by renowned Clayfield Builders, this home showcases uncompromising quality, exquisite craftsmanship, and attention to detail throughout. Step inside to the spacious open concept layout with Seaside Cabin engineered hardwood. Ideal for professionals, and growing families alike, this 4-bedrooms, 2.5 bath home offers the allure of rustic charm blended seamlessly with contemporary style. The heart of this home is the elegant eat-in kitchen with custom cabinetry, quartz countertops, & a magnificent island. Large windows and sliding glass doors invite abundant natural light and provide access to the covered back porch. The primary bedroom suite is a true retreat, featuring a tray ceilings, walk-in closet & the en-suite bathroom exudes luxury, with quartz countertops, & a walk-in shower with a custom glass enclosure. There is exciting potential in the basement, with a roughed-in bathroom, room for an additional bedroom, a large rec room, and ample storage space allow for personalization and growth. Nestled on a generously sized lot just steps away from Boler Mountain, this residence boasts an extended length garage, and exceptional fixtures and finishes. Notably, the energy efficiency rating surpasses all expectations, providing both comfort and savings. A concrete walkway to the front porch and driveway and to the side garage door. Clayfield is beating records with the air exchange tested for air escaping to the outside and their test results exceed the minimum standard by 50%. The garage is completed painted as well. (id:46638)
Exp Realty
3373 Paulpeel Avenue
London, Ontario
Welcome to this ""absolutely stunning totally renovated"" 4 bedroom, 3.5 bath home located in the desirable family neighborhood of Copperfield Estates in South London. Meticulously maintained with curb-appeal galore, this property offers a double-wide paver-stone driveway and double car garage with lots of built-in storage/shelving. The spacious main floor is both charming and functional with Rigid Core Engineered SPC vinyl plank and tile flooring throughout. A dream kitchen awaits with granite work surfaces, tons of cupboards, stainless steel appliances, eat in dining area and walk out to private deck and fully fenced/landscaped backyard; Open concept Living Room with bay window; large separate Dining Room with fireplace; Powder Room and Mudroom with access to Garage completes this level. The second level will not disappoint! Primary Master suite with a stunning ensuite, has over-sized walk-in shower and double granite vanity. Second bedroom also has an ensuite bathroom. Two additional bright and spacious bedrooms. This is a carpet-free home with all new appliances! (id:46638)
Royal LePage Triland Realty
15 - 95 Capulet Lane
London, Ontario
Discover urban living in Oakridge, London, within a meticulously maintained condo complex. Enjoy low-maintenance living and a cozy ambiance that feels like home. This beautiful bungalow home features three bedrooms and three full washrooms, providing ample space for comfortable living. The main floor boasts a generously sized living room flowing into an open-concept kitchen, perfect for entertaining or family gatherings. Two bedrooms, two full bathrooms, and laundry facilities are conveniently located on this main floor. Expansive windows in the living room offer serene views of the private garden. Descend into the basement, you will be greeted by an incredible spacious living room with a big window, another bedroom, and a 3rd full bathroom. Close to Costco, Sobeys, Farm Boy, Fit For Less, The LCBO, Dental Offices, T&T Supermarket, and endless Restaurants. Access to major bus routes ( to Western University, Fanshawe College, etc.) ensures easy transportation, and nearby trails and basketball courts offer outdoor recreation options high-rated public and catholic schools are also close by, making this residence ideal for families. Lawn Care and Snow Removal are included in your reasonable condo fees. Experience the ultimate in comfort, style, and convenience in this exceptional condo. **** EXTRAS **** PETS ARE ALLOWED (id:46638)
Streetcity Realty Inc.
2077 Springridge Drive E
London, Ontario
Step into elegance at 2077 Springridge Drive, a stunning home nestled in the highly sought-after North London neighborhood. This beautiful 2-storey residence offers an abundance of space with 4+1 bedrooms and 3.5 baths, making it the perfect haven for a growing family. The marble flooring blends flawlessly with the espresso bean hardwood throughout the open-concept main floor. Enjoy the fireplace in the bright and airy living room that opens to the well-appointed kitchen featuring stainless steel appliances, granite countertops, and a stylish glass backsplash. The space is further accentuated with sophisticated crown molding and wood trim detailing. Imagine stepping outside to your private backyard oasis, where a lush forest ravine serves as your backdrop. Enjoy your morning coffee on the expansive deck with a stunning custom spiral staircase, host summer barbecues, or simply unwind in the tranquility of nature. The upper level offers a luxury primary suite with a spa-like 5 piece ensuite bathroom and a walk-in closet that will satisfy even the most discerning fashionista. Three additional generously sized bedrooms provide ample space for family or guests, with one boasting its own walk-in closet. The fully finished basement is a highlight, offering a versatile space with updated vinyl plank flooring and favorable walk-out access. Its the perfect setting for a home theater, game room, or additional guest accommodations. From here, you can enjoy direct access to a beautifully landscaped backyard, enhanced by a private concrete patio that leads you to your outdoor living space. Located in a prestigious neighborhood, 2077 Springridge Drive offers the perfect balance of privacy and convenience. Top-rated schools, parks, shopping, and dining are just moments away, making this the ideal place to call home. Don't miss the opportunity to make this stunning property your own. (id:46638)
Keller Williams Lifestyles
309 - 1560 Upper West Avenue
London, Ontario
Discover maintenance free condominium living at its finest in this stunning 2 bedroom + den condo, featuring an open concept floorplan and large main rooms. The gourmet kitchen is a chef's dream, equipped with stainless steel appliances, sleek quartz countertops, and includes a walk in pantry for ample storage. Enjoy seamless flow into the inviting living and dining areas, which open directly onto your expansive balcony overlooking the peaceful south tree view. Retreat to the spacious primary suite, complete with a walk-in closet and a luxurious ensuite bathroom. The den is perfectly situated for an at home office, a tv room, or activity room. Situated in a prime location on the edge of the Warbler Woods neighbourhood, you're just steps away from parks, dining, shopping, and London's extensive trail system. Enjoy building amenities that enhance your lifestyle, including a fitness center, residents lounge, pickle ball courts and outdoor terrace. Perfect for those seeking upscale living in a prime location, this condo truly has it all! Model Suites Open Tuesday - Saturday 12-4pm or by appointment. **** EXTRAS **** storage locker available for purchase if needed (id:46638)
Century 21 First Canadian Corp
560 Grosvenor Street
London, Ontario
Welcome to 560 Grosvenor Street, nestled in the sought-after Old North neighbourhood. This charming home features 3 generous bedrooms and 1 updated bathroom. Upon entering, you'll be greeted by a bright and airy living room, highlighted by an electric fireplace and large windows that fill the space with natural light. The adjoining formal dining room boasts custom built-in cabinetry, perfect for displaying your finest chinaware. Just off the dining area is a main floor bedroom with ample closet space. An additional versatile living space is just off the dining room and ideal for a home office, playroom, or cozy coffee nook. The updated kitchen (2019) is equipped with stainless steel appliances (2020), a breakfast bar, and a lovely view of your expansive 145-foot lot. Upstairs, you'll find two spacious bedrooms, each with ample closet space. The basement offers laundry, extra storage and a new furnace (2023). Outside, the backyard features a poured concrete pad (2020) ideal for entertaining, plus enough space for a skating rink! Newly planted trees enhance the property's appeal. The 1.5-car garage offers plenty of room for tools and yard equipment, while the driveway can accommodate up to 7 cars. Don't miss your chance to own in this desirable Old North location book your showing today! (id:46638)
Thrive Realty Group Inc.
212 Killarney Grove
London, Ontario
Immaculate 4 bedroom, 4 bathroom, 2 storey home located on a quiet cul-de-sac. This move-in ready Killarney Grove home shows pride of ownership from the welcoming front foyer and beyond. The home has had an extensively long list of upgrades and improvements over the recent years. The main level boasts two living/sitting rooms, dining room, along with an open concept eat-in kitchen leading to a lovely backyard deck overlooking an impressive above ground swimming pool complete with a hot tub, complimented with a vine covered pergola. Four bedrooms in the upper level with a 4pc ensuite off the master and walk-in closet. The lower level offers a rec room, workout area and yet another full bathroom. (id:46638)
Initia Real Estate (Ontario) Ltd
377 Darcy Drive
Strathroy-Caradoc, Ontario
Welcome to 377 Darcy Dr. Your dream home in one of Strathroy's most desirable neighbourhoods! This elegant 3+1 bedroom, 3-bathroom Executive Ranch is nestled on a generously sized lot and is designed for both comfort and style. With a spacious two-car attached garage offering private lower-level access, this home combines convenience and charm. The front yard features beautifully landscaped gardens with a soothing water feature, creating a tranquil first impression. Just inside, a private office with hardwood floors and crown molding offers a dedicated space for work or study. The heart of the home is the open-concept kitchen, equipped with a stunning quartz centre island with an eating bar, ample counter space, and stainless steel appliances. This space flows effortlessly into the dining area, with access to a large deck, hot tub, and backyard ideal for hosting gatherings. The great room exudes warmth and sophistication, with an impressive natural gas fireplace and hardwood floors. The primary bedroom is a true retreat, showcasing a luxurious 3 piece ensuite, and a walk-in closet. Two additional spacious bedrooms, a four-piece bathroom, and main-floor laundry with garage access complete the main level. Downstairs, the fully finished lower level offers a massive recreation area, an oversized fourth bedroom, a 3 piece bathroom, a gym, workshop and ample storage and utility rooms. The backyard is a private oasis with a gazebo-covered hot tub, a tiered deck, a charming water feature, and lush, landscaped gardens. Located near Highway 402, this home provides easy access to grocery stores, schools, golf courses, parks, and the hospital. Enjoy all the amenities of this vibrant community while residing in a peaceful, picturesque setting. This is truly a home where every detail has been thoughtfully designed for modern living. Make your appointment today to see this impressive property. **** EXTRAS **** Sand Point for lawn maintenance (id:46638)
Century 21 First Canadian Corp
422 Old Wonderland Road
London, Ontario
IMMEDIATE POSSESSION AVAILABLE!!! Quality-Built Vacant Land Condo with the finest features & modern luxury living. This meticulously crafted residence is the epitome of comfort, style, & convenience. Nestled in a quiet peaceful cul-de-sac within the highly sought-after Southwest London neighbourhood. Approx. 1585 sqft interior unit. You'll immediately notice the exceptional attention to detail, engineered hardwood & 9 ft ceilings throughout main floor. A modern vintage kitchen with custom-crafted cabinets, quartz counters, tile backsplash & island make a great gathering place. An appliance package is included ensuring that your cooking and laundry needs are met. Dinette area with patio door to back deck. Spacious family room with large windows. Three generously-sized bedrooms. Primary bedroom with large walk-in closet & ensuite with porcelain & ceramic tile shower & quartz counters. Convenient 2nd floor laundry room. Step outside onto your wooden 10' x 12' deck, a tranquil retreat with privacy screen ensures your moments of serenity. This exceptional property is more than just a house; it's a lifestyle. With its thoughtful design, this home offers you comfort & elegance. You'll enjoy the tranquility of suburban life with the convenience of city amenities just moments away. Don't miss out on the opportunity to make this dream property your own. (id:46638)
Sutton Group Pawlowski & Company Real Estate Brokerage Inc.
418 Old Wonderland Road
London, Ontario
IMMEDIATE POSSESSION AVAILABLE! Quality-Built Vacant Land Condo with the finest features & modern luxury living. This meticulously crafted residence is the epitome of comfort, style, & convenience. Nestled in a quiet peaceful cul-de-sac within the highly sought-after Southwest London neighbourhood. Approx. 1622 sqft end unit with 431 sqft finished lower level. You'll immediately notice the exceptional attention to detail, engineered hardwood & 9 ft ceilings throughout main floor. Modern Vintage chef's kitchen with custom-crafted cabinets, quartz counters, tile backsplash & island make a great gathering place. An appliance package is included ensuring that your cooking and laundry needs are met. Dinette area with patio door to back deck. Spacious family room with large windows and an electric fireplace with tile surround. Three generously-sized bedrooms, primary bedroom with large custom walk-in closet & ensuite with porcelain & ceramic tile shower & quartz counters. Convenient 2nd floor laundry room. Gorgeously finished lower level rec room or bedroom with oversized windows and full bath. Step outside onto your wooden 10' x 12' deck, a tranquil retreat with privacy screen ensures your moments of serenity. This exceptional property is more than just a house; it's a lifestyle. With its thoughtful design, this home offers you comfort & elegance. You'll enjoy the tranquility of suburban life with the convenience of city amenities just moments away. Don't miss out on the opportunity to make this dream property your own. (id:46638)
Sutton Group Pawlowski & Company Real Estate Brokerage Inc.
1 - 1061 Eagletrace Drive
London, Ontario
BRAND NEW - 2.99% Financing Available for a 3 Yr Term ask how you can Purchase this LUXURIOUS BUNG-A-LOFT HOME. Welcome to REMBRANDT WALK - Rembrandt Homes VACANT LAND CONDO COMMUNITY- Enjoy all the benefits of having a detached home but with low community Fees to help you enjoy a care free lifestyle and have your Lawn care and Snow removal managed for you! This executive one-floor bungaloft offers an impeccable floor plan with high-end finishes throughout. Indulge in the comfort of an Open Concept Main Floor Design with a Chefs Kitchen, High End Appliances and Large Covered Deck off the Dinette. The spacious main floor features a Primary Bedroom suite with a luxurious 5-piece ensuite, formal dining area and a Living Room that boasts a stunning cathedral ceiling and Gas Fireplace, perfect for elegant gatherings.The loft area is a versatile space, complete with a media room, additional bedroom, and a convenient 4-piece bathroom. Downstairs, the lower level is fully finished with a cozy rec room, a practical 3-piece bathroom, 4th Bedroom and ample storage space. This Home is completely Move In Ready with Custom Window Coverings and all Appliances shown included. Enjoy a maintenance-free lifestyle with the vacant land condo community fee covering all exterior ground maintenance in common areas, including the front and rear yards. Conveniently located just a short distance from mega shopping centres, Masonville Mall, prestigious Sunningdale Golf Course, and UWO Hospital/University, this property offers the perfect blend of luxury and convenience. Book your Private tour today! (id:46638)
Thrive Realty Group Inc.
214 - 1560 Upper West Avenue
London, Ontario
Welcome to The Westdel II Condominiums by Tricar- This expansive 1-bedroom condo offers a perfect combination of space, comfort, and tranquility, all while overlooking beautiful green space. Enjoy an oversized living area that provides plenty of room for relaxation and entertainment, complemented by large windows bringing in lots of natural light. The well-equipped kitchen features stainless steel appliances, stylish cabinetry and quartz countertops. The spacious bedroom boasts a peaceful ambiance, complete with a walk-in closet and a large window. The elegant bathroom offers modern fixtures, a walk in glass shower, and linen closet for extra storage. Experience the tranquility of this well-maintained, quiet building with friendly neighbors, perfect for those seeking a peaceful living environment. Step outside to enjoy the nearby park, or jump on the nearby Warbler Woods trails for a leisurely walk, or have a game of pickle ball on your very own pickleball courts. Situated in the desirable Warbler Woods area, you'll have easy access to local shops, dining, the trial system, all while enjoying the calm of a residential neighborhood. This large 1-bedroom condo with park views is a rare find, offering both comfort and serenity. Don't miss your chance to make it your own - schedule a viewing today, or visit us during our model suite hours Tuesday - Saturday 12-4pm. **** EXTRAS **** storage available for purchase if needed. EV parking available for purchase if needed (id:46638)
Century 21 First Canadian Corp
123 Foxborough Place
Thames Centre, Ontario
28' DEEP/3 CAR GARAGE WITH 16 & 9' DOORS, PREMIUM LOT BACKING POND WITH WRAPPING TRAIL, 2400+ SF FINISHED, 4 BEDROOMS, 9' CEILING ON ALL 3 LEVELS...GOT YOUR ATTENTION YET? THIS HOME IS A PERFECT FUSION OF ELEGANCE, UTILITY & LOCATION. FORGET ABOUT THE DREAM OF A LIFE TIME HOME; THIS ONE CHECKS MORE BOXES. PARKING FOR 8 MID TO FULL SIZED VEHICLES, WIDE COVERED PORCH FOR YOUR SEASONAL DECORATING NOTIONS, 16 X 16' REAR DECK OVERLOOKING WATER AND TREES, AND BEST OF ALL...NO HOMES BEHIND YOU. THE FOYER OPENS TO THE OFFICE & WOOD-STAINED STAIRCASE. MOVE DOWN THE HALL TO THE NATURALLY LIT OPEN CONCEPT LIVING SPACE AND INTO THE 17' WIDE KITCHEN W/ WALK-IN PANTRY AND A WATERFALL QUARTZ ISLAND WITH SPACE TO ROLL OUT YOUR PASTRIES AND PREPARE A MASTERFULL FEAST. YOU CAN USE THE ISLAND'S EXTENDED BAR FOR QUICK BITES OR SIT AND RELAX IN THE DINING SPACE OVERLOOKING THE SPECTACULAR NATURE-INSPIRED BACK YARD AND POND. THE GREAT ROOM ALSO OVERLOOKS THE BACK YARD AND IS PLENTY SPACIOUS; PERFECT FOR LOUNGING, ENTERTAINING AND BIG BEAUTIFUL CHRISTMAS TREES. THE MAIN FOOR COMES COMPLETE WITH A MUD ROOM, POWDER ROOM AND WELL APPOINTED LAUNDRY ROOM WITH CUPBOARDS, COUNTER, SINK, & HANGING BAR. THE BEDROOM LEVEL WILL NOT DISSAPOINT EITHER WITH A 17X14' OWNER'S SUITE COMPLETE WITH WALK-IN CLOSET AND SPA INSPIRED PRIVATE WASHROOM. 3 MORE BEDROOMS AND ANOTHER BATHROOM FINISH THIS LEVEL OFF NICELY OFFERING ROOM TO SPREAD FOR THE WHOLE FAMILY. THE LOWER LEVEL HAS 9' CEILINGS AS MENTIONED AND OFFERS EVEN MORE FUTURE OPTIONS TO ADD LIVING SPACE WITH 3 EGRESS RATED WINDOWS, A ROUGH-IN BATHROOM AND A WIDE OPEN SLATE OF 36X14' TO CREATE YOUR OWN DREAMY RETREAT OR EXPAND INTO A MULTI-GENERATIONAL HOME. THIS QUALITY-BUILT HOME IS MOVE-IN READY WITH A NEUTRAL COLOR PALETTE READY FOR YOUR OWN DECORATING FLAIR AND STILL QUALIFIES FOR NEW HOME WARANTY. THIS HOME IS VIRTUALLY STAGED AND DOES NOT HAVE FURNITURE AS PRESENTED HERE. COMMISSION REDUCTION CONDITION. TALK TO YOUR AGT B4 SCEDULING A SHOWING! (id:46638)
Sutton Group - Select Realty
1065 Meadowlark Ridge
London, Ontario
Welcome to 1065 Meadowlark Ridge, a stunning brand-new executive bungalow by Rembrandt Homes, designed to exceed the expectations of even the most discerning buyers. With over 2,000 sq. ft. of thoughtfully designed living space on the main floor, this home boasts a highly functional layout ideal for today's busy family. The Vista model lives up to its name, offering an abundance of large windows that frame breathtaking views of the treetops in Meadowlily Conservation. The home features 3+1 bedrooms, 3 full bathrooms, a convenient main-floor laundry, and an open-concept design that effortlessly blends style and comfort. Enjoy outdoor living on the oversized covered porch and sundeck with BBQ Gas Line in place. The finished walk-out lower level includes an expansive rec room, the 4th Bedroom and 3pc Bathroom, without compromising valuable storage space. Every detail of this home has been carefully considered, with high-end finishes throughout. Nestled in the highly sought-after Meadowlily Woods neighborhood in South London, this property offers tranquility and convenience, just minutes from the 401/402 highways. Forget the hassle of custom-building your dream home this gem is move-in ready! **** EXTRAS **** All Custom Window Coverings, Garage Door Opener. (id:46638)
Thrive Realty Group Inc.
104 - 1560 Upper West Avenue
London, Ontario
Welcome to The Westdel II Condominiums by Tricar! This charming 1-Bedroom Condo is the perfect blend of comfort and serenity, nestled in a quiet building in the highly sought-after west end of the city. The Bright and Inviting Living Space boasts an open concept layout, with large windows that flood the living area with natural light, creating a warm and welcoming atmosphere. The large kitchen features stainless steel appliances, ample cabinetry, and quartz countertops. The bedroom offers a relaxing sanctuary, complete with generous closet space, hardwood floors, and plenty of room for a queen bed. Enjoy a stylish bathroom equipped with modern fixtures, and heated floors. Enjoy a cup of coffee on the spacious outdoor terrace, and experience peace and privacy in a well-maintained building with friendly neighbors and a strong sense of community. Located in the west end of London, you're just minutes away from local parks, shops, and dining options, with easy access to London's beautiful trail system. This brand new condo offers an excellent opportunity for first-time buyers, downsizers, or investors. Don't miss out on this peaceful oasis! Schedule a viewing today, or visit us during our model suite hours Tuesdays through Saturdays 12-4pm. **** EXTRAS **** storage locker available for purchase if needed (id:46638)
Century 21 First Canadian Corp
310 - 1560 Upper West Avenue
London, Ontario
Welcome to The Westdel II Condominiums by Tricar! This bright and airy 2-bedroom, 2-bathroom corner unit condo offers the perfect blend of comfort and style. With its expansive windows, you'll enjoy an abundance of natural light with a beautiful, treed view. The open-concept living and dining area and outdoor balcony are perfect for entertaining, featuring gleaming hardwood floors and a cozy fireplace. The custom kitchen is complete with stainless steel appliances, quartz countertops, and ample cabinet space. The Primary bedroom has a large walk-in closet and an en-suite bathroom with double sinks and a luxurious glass shower. The second bedroom is equally spacious, offering versatility for guests, a home office, or den. Take advantage of the building's amenities, including a fitness center, residents lounge, guest suite, and 2 pickle ball courts. Situated in the sought-after Warbler Woods neighborhood in London's west end, you're close to shopping, dining, parks, and London's beautiful trail system. Easy access to major highways makes commuting a breeze. Don't miss out on the opportunity to own this stunning corner unit condo. Its a rare find that combines modern living with a prime location. Schedule a viewing today and make this your new home! This condo is in a brand new condo building. Visit during model suite hours - Tuesday - Saturday 12-4pm or by appointment. **** EXTRAS **** 2nd parking and storage locker available for purchase if needed (id:46638)
Century 21 First Canadian Corp
312 - 1560 Upper West Avenue
London, Ontario
Welcome to The Westdel Condominiums by Tricar! This brand-new, beautifully designed northwest corner condominium, offers an exceptional combination of modern living and serene surroundings. Located in the quiet and desirable neighborhood of Warbler Woods, this 2-bedroom, 2-bathroom home is perfect for those seeking both comfort and convenience in a peaceful setting. The gourmet kitchen features white Barzotti cabinetry, stainless steel appliances, a walk in pantry, and ample counter space for preparing meals and entertaining guests. Both bedrooms are generously sized, with the master suite offering its own private balcony, ideal for sipping morning coffee or unwinding in the evening. The configuration of the primary bedroom also offers a private nook perfect for a desk or reading area. The en-suite bathroom in the primary bedroom is complete with modern fixtures, and a glass-enclosed shower. With two private balconies, you'll enjoy the best of indoor and outdoor living. This condominium is situated in a brand new, well-maintained building, offering top-notch amenities, including secure underground parking, bike storage, a fully equipped fitness center, beautifully appointed residents lounge, guest suite, and pickle ball courts. Located just minutes from local parks, shops, restaurants, and trail system you'll have everything you need right at your doorstep, while still being able to enjoy the tranquility of the quiet Warbler Woods neighborhood. Make this extraordinary condominium your new home today! Model Suite Hours Tuesdays through Saturdays 12-4pm or by private appointment. **** EXTRAS **** 2nd parking available for purchase if needed. storage available for purchase if needed (id:46638)
Century 21 First Canadian Corp






