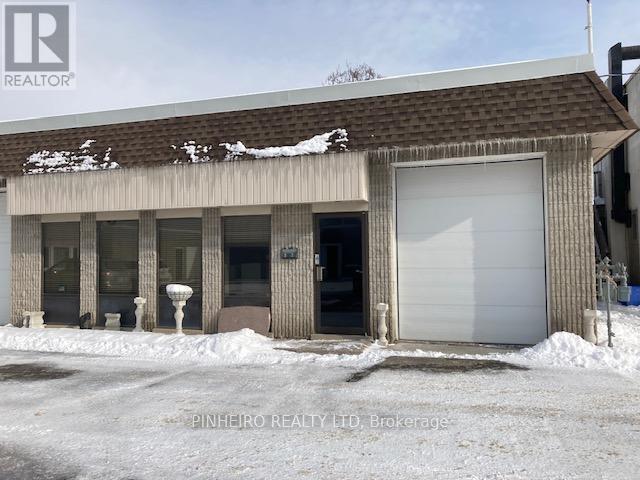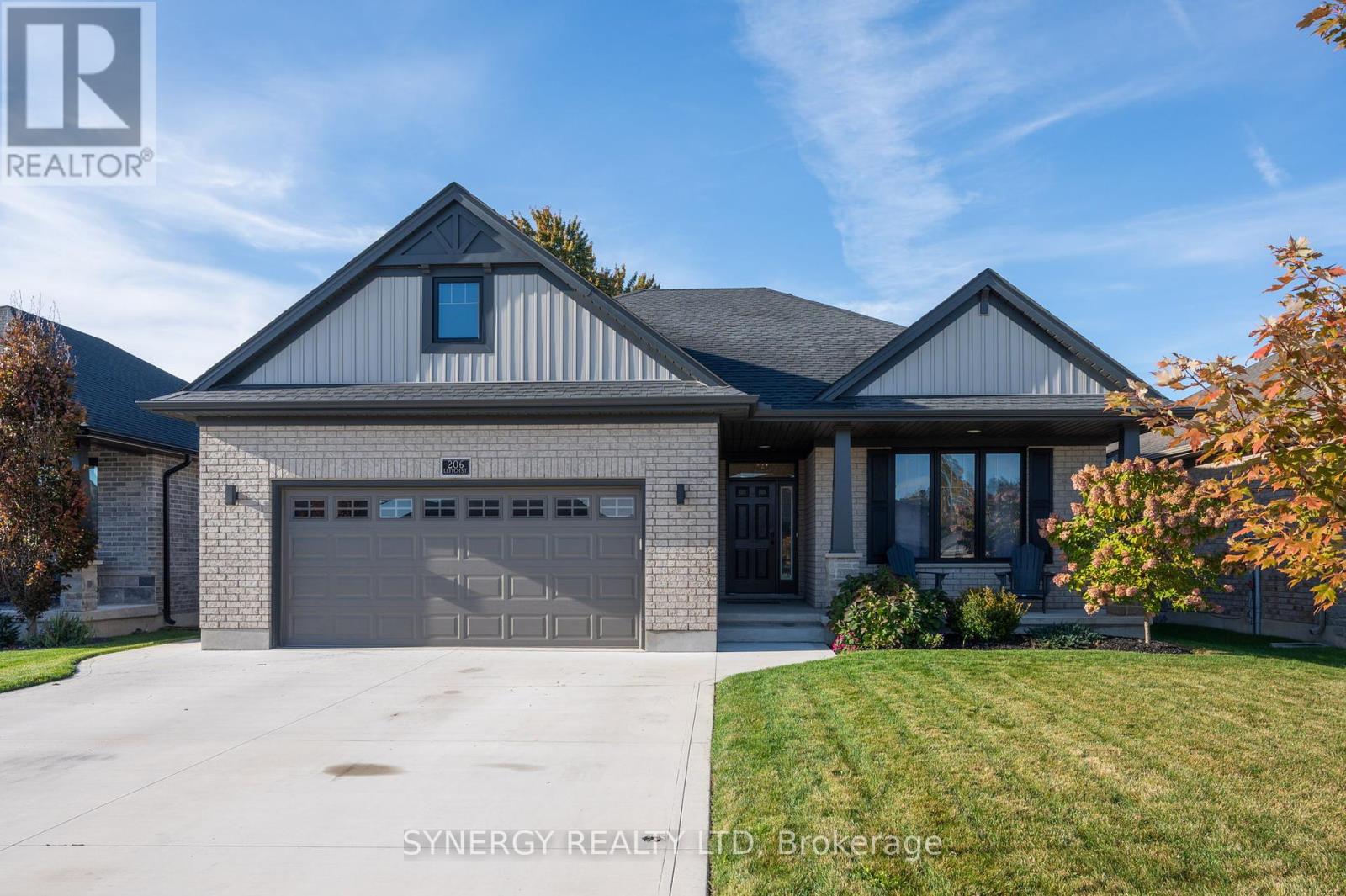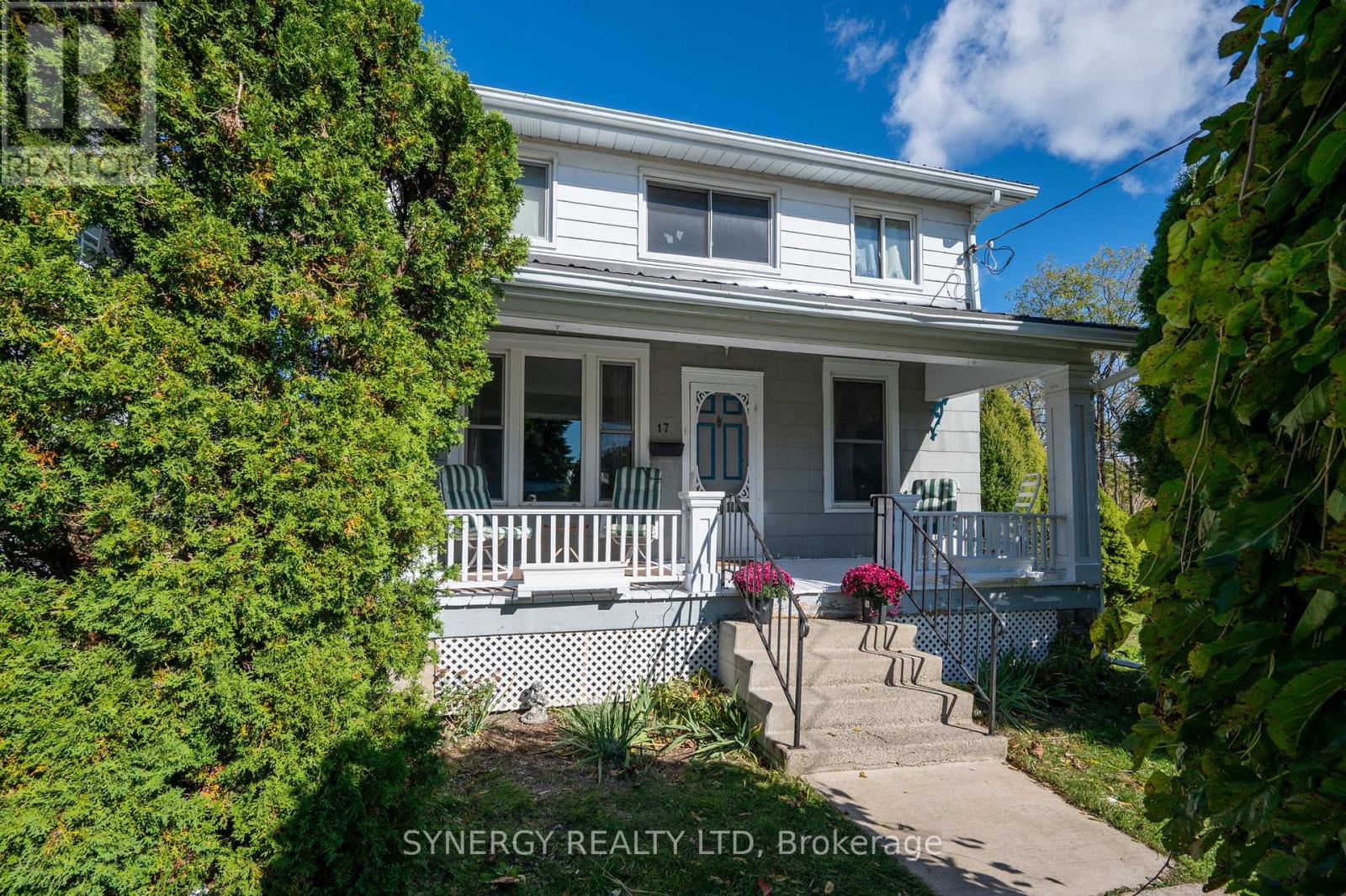204 Sydenham Street
London, Ontario
Amazing Investment opportunity! This charming 4 bedroom, 1 bathroom bungalow home located in the heart of Londons desirable Old North neighbourhood. 204 Sydenham offers a perfect blend of historic character and modern convenience. The home features a bright and inviting living area, original hardwood floors, and large windows providing ample natural light. Walking distance to downtown, schools, parks, and local amenities. On site laundry, eliminating the need for off-site laundry trips. This home is ideal for those looking for a serene neighbourhood or the perfect investment property. Don't miss this rare opportunity to own a piece of Old North charm! Currently rented for 3075.00 plus utilities. Can be purchased with 202 Sydenham. **** EXTRAS **** Currently rented for 3075.00 plus utilities. Can be purchased with 202 Sydenham. (id:46638)
Prime Real Estate Brokerage
202 Sydenham Street
London, Ontario
Discover the versatility of this stunning duplex, ideal for an income generating property or live-in opportunity. Nestled in the heart of Old North, one of Londons most sought-after neighbourhoods, this property boasts classic charm with modern updates, making it an ideal investment opportunity. The main unit features 4 spacious bedrooms, 2 bathrooms and an updated kitchen. High ceilings, original hardwood floors, and large windows add character and warmth to the space. The upper unit offers 3 bedrooms, an updated kitchen, and a cozy living area, perfect for renters. Additional highlights include plentyof parking, laundry and separate entrances for each unit. Tenants can experience the convenience of living just minutes from downtown, where there is vibrant city life and enjoy easy access to a wide range of amenities, including shopping, dining, and local entertainment. Also, walking distance to schools, parks and public transit. **** EXTRAS **** Whether you're an investor or looking for a multi-family living option, this property is a rare find in a prime location. City license. Can also be purchased with 204 Sydenham. Unit 1 $2250 all inclusive ; Unit 2 $2850 all inclusive. (id:46638)
Prime Real Estate Brokerage
161 Woodholme Place
London, Ontario
Executive ONE-FLOOR in Secluded Woodholme Park.Welcome to this stunning bungalow, perfectly situated in the exclusive and serene enclave. This luxurious 2+1 bedroom property offers 2,300 sq. ft. on the main floor, plus 950 sq. ft. of finished lower-level. The open-concept Great Room is a showstopper, featuring a 10 tray ceiling, crown molding, gas fireplace w/custom built-ins, and hardwood flooring. A wall of windows invites you to step out onto the extended covered porch (16x14.6) and expansive slate patio, overlooking the private, landscaped backyard. Custom pergola w/hydro adds even more outdoor living space for lounging/ entertaining.The kitchen is a chefs dream, showcasing upgraded two-tone cherry/pine wood cabinetry w/pull-out shelving and an appliance garage. High-end stainless-steel appliances, granite countertops, tile backsplash, and walk-in pantry. The dinette, w/large windows & garden doors, offers the perfect spot to enjoy your morning coffee while birdwatching. The spacious main-floor primary suite boasts walk-in closet, ensuite with heated floor, convenient access to the laundry room, equipped with a new washer & dryer and built-in ironing board. Main also features a second bedroom and home office with custom built-in shelving.Recent upgrades include 650 sq. ft. of additional finished lower-level space featuring family room, games area, pot lights, shiplap feature wall, an electric fireplace, and new luxury vinyl plank (LVP) flooring. Digitally controlled blinds, which can be programmed on a schedule, have been added throughout, along with California shutters on select windows. The entire home has been freshly painted and features new carpet with upgraded underpad for added comfort. The homes additional features include energy-efficient upgrades for modern living. This executive property offers a harmonious blend of luxury, comfort, and privacy in one of London's most sought-after locations. (id:46638)
Sutton Group - Select Realty
359 Kennington Way
London, Ontario
This Two Storey 1431 Sq Ft Freehold Row Townhome has NO Condo Fees! Welcome to the Hampton this townhome is an interior unit with 3bed, 2.5bath; attached garage with a private entry door into the hall by the kitchen & another out to breezeway for the backyard lawn maintenance. The entire main floor is carpet free: tile foyer, guest bath, dinette, kitchen & Engineered laminate in the living room. A large table fits in the Dinette which is open to both the Kitchen & Livingroom with cathedral ceiling & a garden door to the backyard. Upstairs Master is at the rear of the home with a walk-in closet & a private 3Pc Bath with a neo-angle shower, toilet & vanity; the other 2 bedrooms are roughly equal in size these share the 4pc main bath which has a 1Pc tub/shower unit. The basement has laundry connections for a side by side pair with electric dryer at the front while the rear has an egress window. Utilities are contained in one area developmental space. These towns have natural gas heat, are located in desirable south-west London with quick access to the highway 401 & 402 & close to all amenities. All measurements are approximate. Deposit is first and last month. Fridge, Stove, Dishwasher and Central Air Included. A Prosperity Homes application form must be Submitted. Each application will take 2 to 3 days for a decision. (id:46638)
Sutton Group Preferred Realty Inc.
34 Lynngate Court
London, Ontario
This charming 3 plus 2 bedroom , 2 bathroom raised bungalow is located on a quiet cul-de-sac and boasts a host of modern updates and features. It includes a brand-new 12 x 24 saltwater pool, perfect for relaxation or entertaining. Inside, the home offers an open-concept layout with a recently updated kitchen and main bathroom. Lower level also has extra room that can be used for gym or office space . The spacious 22.3 x 20 garage provides ample storage or workspace, while the large pie-shaped lot offers plenty of room for outdoor activities, including a cozy patio area. Ideal for those seeking both comfort and convenience. (id:46638)
The Agency Real Estate
149 John Street
London, Ontario
Welcome home to this classic two storey, 2 bedroom, 1.5 bathroom home right in the heart of downtown London, walking distance to restaurants, bars, the Grand Theatre, Canada Life Place, and all other amenities. Upon entering the home through the covered porch, you will encounter the spacious dining room, which can also serve as a home office or converted to a main floor bedroom. Down the hall finds a cozy living room, and large eat-in kitchen with plenty of cabinet and counter space. Off the kitchen is a storage area, with access to the lovely basement laundry area and storage room, or access to the interlocking brick patio and single garage. Upstairs finds the expansive primary bedroom with solid mahogany feature walls, which can also be converted back to two separate bedrooms, 4 piece bathroom, and sizeable secondary bedroom. With R3-1 zoning, this property offers many possibilities for those looking for a very walkable property in the heart of London. (id:46638)
Royal LePage Triland Realty
45 - 355 Sandringham Crescent
London, Ontario
Beautifully renovated - 2 storey townhome in desirable South London offering 3 bedrooms and 1.5 bathrooms. The sun filters through this home and makes it bright and cheery. New white shaker kitchen with new stainless steel finish appliances. Main floor also has powder room, dining and living room areas. Second floor has 4 piece bathroom and 3 good sized bedrooms. Downstairs find extra space for rec room, office, playroom. There is also laundry room area and storage. Forced air gas heating and central air to keep you comfortable year round. Private patio out back. (id:46638)
A Team London
896 Garbaldi Avenue E
London, Ontario
Fantastic property in a quiet community. This 2 storey house features open concept family room and living room on the main level. Spacious kitchen with sliding door to access private and fully fenced patio and multi-level deck. Three large bedrooms with office area and laundry room upstairs. Spacious primary bedroom has an ensuite and walk-in closet. Close to all amenities like Sobeys, Home Depot, LCBO, schools, playground, trail, pond, YMCA and bus stops. Fully finished basement. **** EXTRAS **** 24h notice due to the tenant. This property contains main + 2nd level + full basement except one bedroom in the basement and one garage. (id:46638)
Century 21 First Canadian Corp
A - 1186 Frances Street
London, Ontario
1476 sq feet of great Light Industrial space in the core of the city. Approximately 400 sq feet of office space and the remainder very versatile warehouse, industrial, shop space. 2 private office spaces, reception area, grade level loading with 10 high overhead door, 12 ceiling height (warehouse), forced air gas heat and air conditioning in office, 2 x 2 pc washrooms, 3 dedicated parking spaces and also visitor parking. Zoning of LI 1,7,8 allows for a wide range of uses: Warehouse and wholesale establishments, trades and building/contracting establishments, office support, bakeries, artisan workshops, repair and rental to name a few. Rent is gross at $1600.00 + HST per month plus utilities. Great central location surrounded by many other thriving light industrial businesses. 2% annual rent increases to be factored into a 5 year term. April 1, 2025 occupancy. ** Landlord does not permit automotive uses** (id:46638)
Pinheiro Realty Ltd
104 - 15 Jacksway Crescent
London, Ontario
Step into luxury with this fully renovated, turnkey condo offering unparalleled convenience and style. Located just across from Masonville Mall, this prime location ensures easy access to shopping, dining, and entertainment, with Western University just minutes away.Upon entering, you'll be greeted by a stunning waterfall granite countertop that anchors the gourmet kitchen, equipped with top-of-the-line, brand new appliances that come complete with full warranties. The soft-closing toasted oak cabinetry adds a touch of elegance, complementing the seamless no-transition flooring that runs throughout the entire unit.Enjoy the convenience of IN-SUITE LAUNDRY featuring a brand new Bosch washer and dryer, ensuring efficiency and ease in your daily routines. The condo boasts not one, but two full bathrooms, each showcasing smart mirrors and sleek one-piece toilets for added comfort and sophistication.Relax and unwind by the stone gas fireplace, equipped with a Nest thermostat for optimal comfort and energy efficiency. Crown moulding adds a finishing touch to the tastefully designed living space, creating an atmosphere of refined luxury.Don't miss your chance to own this meticulously renovated condo, where every detail has been carefully considered to offer the ultimate in comfort, convenience, and contemporary living. Schedule your viewing today and prepare to make this exceptional property your new home. (id:46638)
The Realty Firm Inc.
206 Leitch Street
Dutton/dunwich, Ontario
Welcome to small-town living with a touch of luxury in this beautiful 1500 sq ft 2-bedroom, 2-bathroom home, built in 2019. Nestled on the edge of serene farm fields, this modern gem offers the perfect blend of comfort and convenience. Step inside to be greeted by stunning engineered hardwood floors and an open-concept design featuring 9-foot ceilings. The kitchen is a chef's dream, boasting quartz countertops, a gas stove, a spacious pantry, a large island and plenty of room for family gatherings. Custom tilework in all wet areas enhances the homes contemporary feel. Step outside to the covered back deck, complete with a built-in gas line for effortless BBQs, and enjoy the breathtaking sunsets in the oversized backyard. Recent updates include a concrete driveway and the rear deck, both added in 2021. The insulated garage offers added comfort and functionality year-round. Located in the welcoming community of Dutton, this home provides quick access to the 401 and is just a short drive from London. Dutton offers all the essentialsgrocery stores, schools, medical centers, community centers, McDonald's, and a quick drive to Port Glasgow, where you can enjoy family days at the marina. Dont miss this opportunity to enjoy modern living in a peaceful small-town setting! (id:46638)
Synergy Realty Ltd
17 Palm Street
St. Thomas, Ontario
Looking for a home in a great community and raise your family? Welcome to this 4 bedroom 2 bathroom home located on a quiet street that is perfect for all your family needs. This home offers a backyard perfect for family gatherings and the kids to run and play, including a garage/shop that is perfect for any of your hobbyist needs, with 220 outlets and a wood stove. The home itself has a new steel roof, updated windows, updated kitchen, a gas line to a bbq hook up out back and a heated bathroom floor in the primary bedroom which also includes its very own private balcony. This home comes with a finished basement which features a laundry room and a family room with a gas fire place. Enjoy the front porch where you can enjoy a glass of wine with the spouse or some friendly neighbors while winding down the night. Location location, this home situated on a quiet street next to green space with an awesome paved biking trail. This location in St.Thomas also offer quick and easy access to all your amenities while also being a short drive to the beaches of Port Stanley. Book your showing today! (id:46638)
Synergy Realty Ltd












