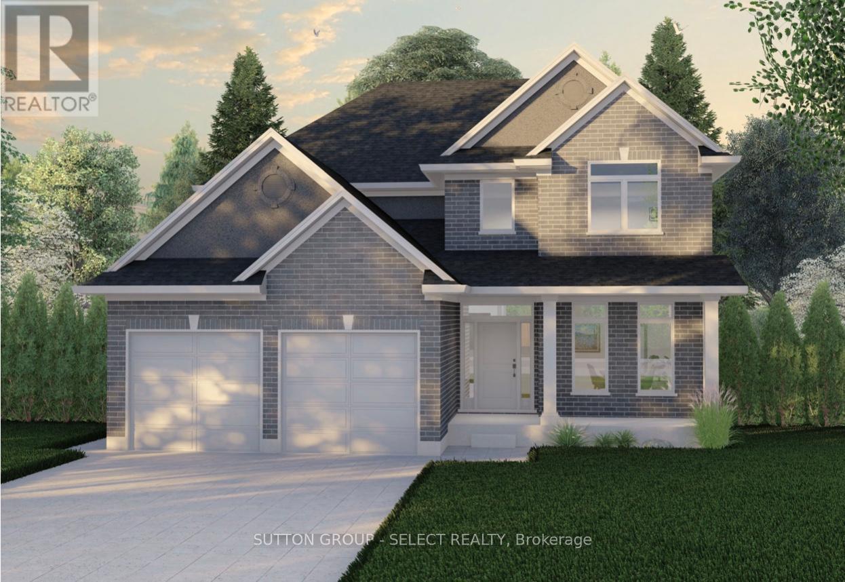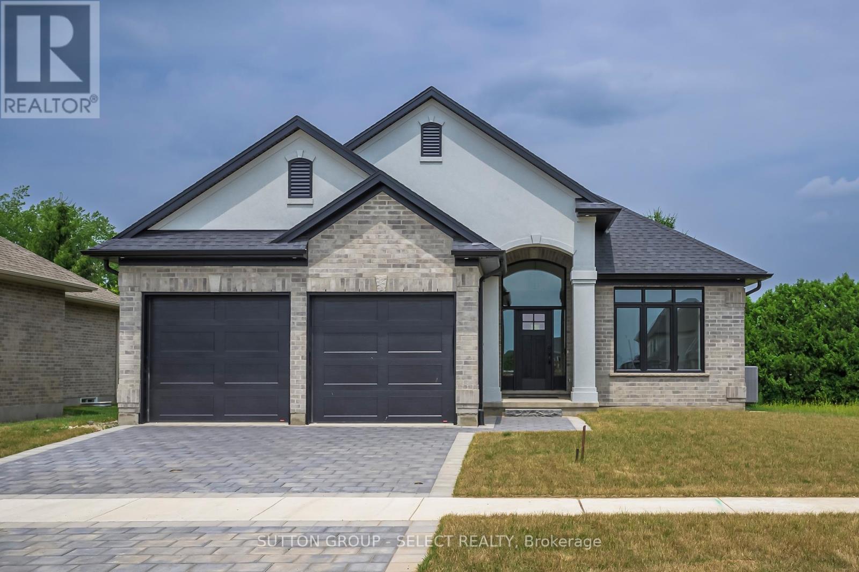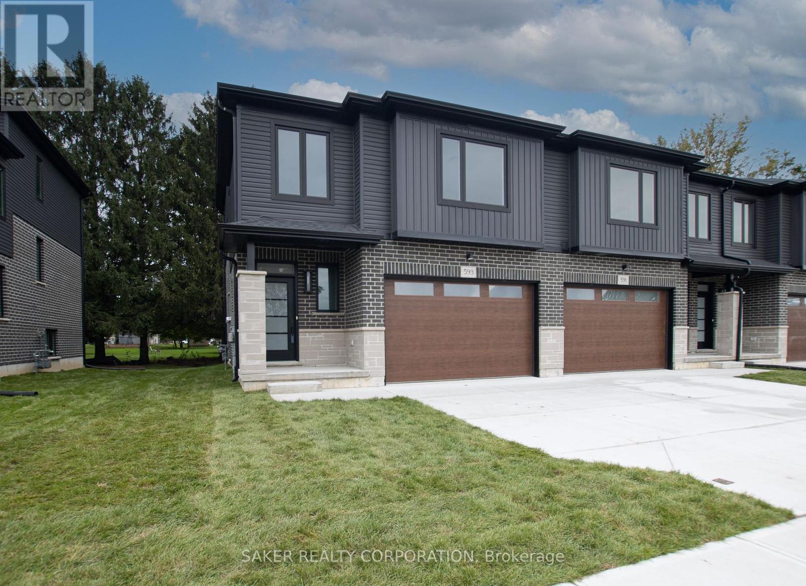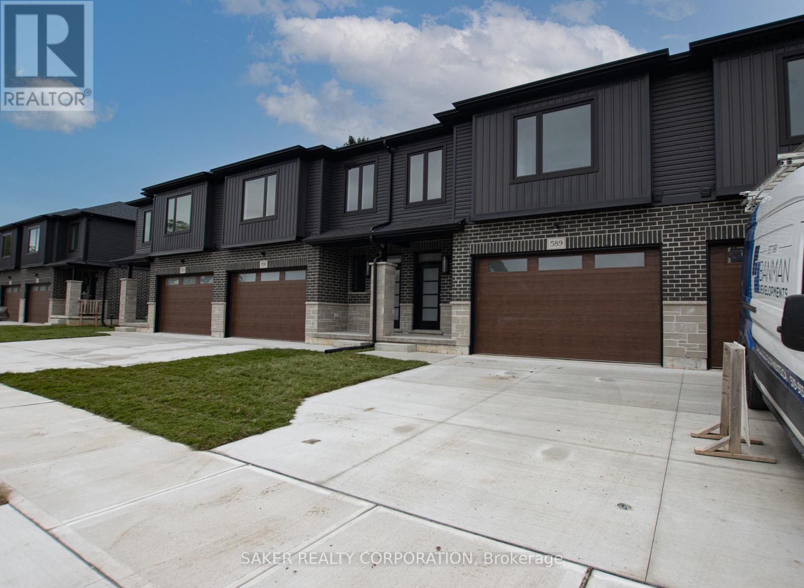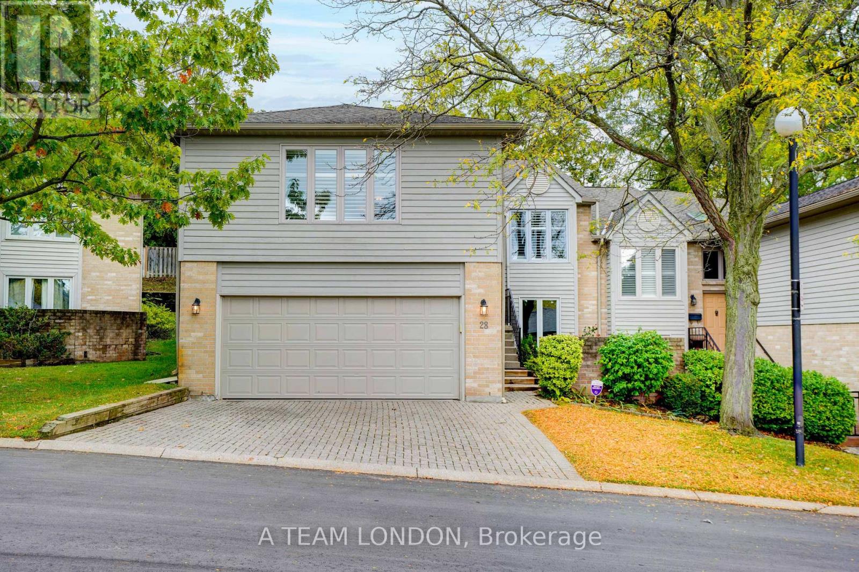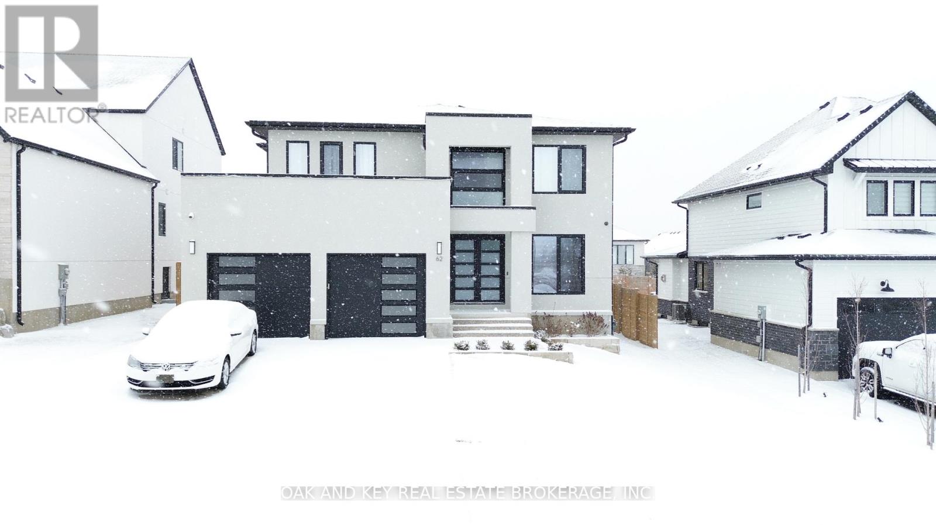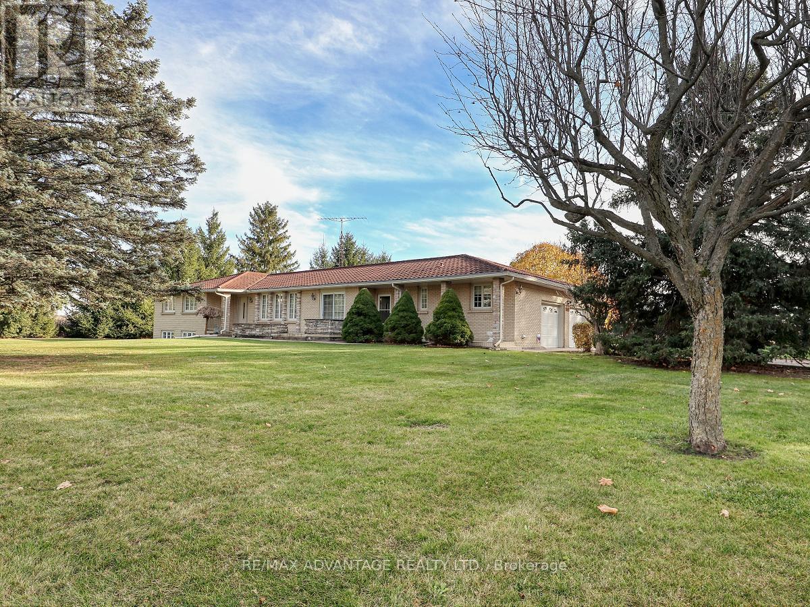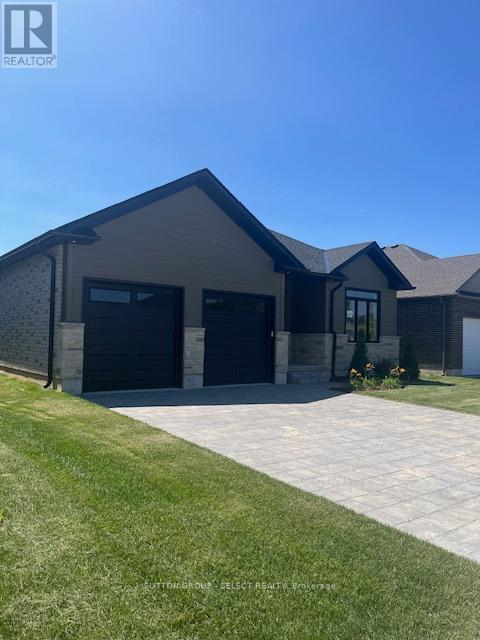964 Griffith Street
London, Ontario
Don't miss out on 964 Griffith Street in London's beautiful Byron located just steps to schools, Springbank Park, Boler Mountain, and shopping. With nearly 2000 square feet of finished living space above grade, this 3 bedroom, 3 bathroom detached home with a lovely backyard and two-car garage is ready for your family to make it their own. The main floor offers ample space with a large living room, separate dining room, eat-in kitchen, family room with cozy gas fireplace, sunny bonus room (great for an office or kids' playroom!), a convenient laundry room, and a 2 piece bathroom. Upstairs, you'll find a large primary suite with an ensuite bathroom and walk-in closet, 2 large bedrooms, and a 4-piece bathroom. The basement is large and ready for you to finish as you would like for your family. The backyard and patio expand your living area significantly and make for a great space for entertaining with a large variety of beautiful perennials. Book your showing today! (id:46638)
Housesigma Inc.
85 Dufferin Street
Stratford, Ontario
This two storey modernized historical gem with impeccable curb apeal in a walkable neighborhood awaits your arrival. The main house is complimented by its beautiful accessory structure with ample usuable space with main level washroom and kitcheneete and lofted upper level and an insulated workshop. The spacious backyard features a full sized in-ground pool offering the perfect space for gatherings. The main level offers a bright open concept helping make the combined kitchen, living and dining room in forming the beating heart of this home. The functional tiled foyer and two piece bath along with large purpose built laundry room further compliment the main level. The dining room opens onto a large deck with a retractable clear roofed gazebo creating a beautiful outdoor space can function as an extension of the main house. Not to be outdone, the upstairs showcases a king-sized master bedroom with custom built in storage, along with two more bedrooms, all featuring closets that could also work as great office spaces and a modern stylish four piece bath. The kitchen in the main house shines with its stainless steel appliance suite including a built in microwave range hood, dishwasher and gas stove. The lovely accessory structure has an open concept main level with kitchenette, three piece bath and a spacious lofted flexible space making up the upper level. The accessory structure also includes an independent furnace, owned hot water tank, and seperate electrical breaker panel allowing it to be very functional. The highly walkable community offers access to the university and Stratford's downtown; along with Dufferin Arena, Dufferin Park, and Optimist Recreational Park. Also walkable to many local shops including but certainly not limited to Stratford's premier coffee shop/roaster To Bean or Not to Bean, artisen local bakery Downie Street Bakehouse, and the beloved craft brewery Jobsite Brewing Company. This vacant property is available for immediate possession! **** EXTRAS **** Property features owned Culligan Water Purification System. Seller to include covering cost of Professional Cleaning & Duct Cleaning of Entire Property to be completed prior to Closing. (id:46638)
Exp Realty
20531 Purple Hill Road
Thames Centre, Ontario
In-law capability, multi-generational living. At almost 3000 sq ft on the main level this home has room for a large family, in law accommodation or perhaps an AIR BNB set up. Located on .68 acre there is plenty of space but not so much that you'll have to spend all day cutting the grass. The finished basement adds approximately 1000 sq ft of living. There is a deep two car garage with an additional work shop area attached and which also offers access without steps to the possible in law suite. There is natural gas so heating costs are low and fibre optic for internet is at the house. Located just 10 minutes to London on a quiet road and backing to farmland. Make your appointment today to see this beautiful country home. Please note that one of the vendors is the listing agent. (id:46638)
Anchor Realty
118 Timberwalk Trail
Middlesex Centre, Ontario
Welcome to The Tara by Saratoga Homes, a beautifully designed 2,537 sq. ft. modern two-storey home with a sleek brick and stucco exterior. The main floor offers a bright and open layout, ideal for both family living and entertaining. The spacious kitchen, dinette, and great room flow together seamlessly, anchored by a cozy gas fireplace. A flexible space on this level can be used as a study, dining room, or living roomtailored to your needs. Additionally, the large laundry/mud room off the garage entrance adds a practical touch, providing ample storage and organization space.Upstairs, you'll find four generously sized bedrooms, including a bathroom that adds both convenience and privacy for family members or guests. The thoughtful layout of the second floor ensures comfort and functionality for everyone.The Tara perfectly balances modern design and family-friendly features, making it the ideal home for today's lifestyle. (id:46638)
Sutton Group - Select Realty
138 Harvest Lane
Thames Centre, Ontario
Step into this beautifully designed 2,655 sq. ft. two-storey Durham plan by Saratoga Homes, where classic style meets modern convenience. The stunning stone and brick front facade, along with the covered front porch, creates an inviting curb appeal that is both timeless and elegant.Inside, the gourmet eat-in kitchen is a chef's dream, featuring a stunning 6-foot island, ideal for cooking and entertaining. Adjacent to the kitchen, a well-appointed butlers area with a walk-in pantry seamlessly connects to the formal dining room, making hosting a breeze.Upstairs, youll find a thoughtfully designed layout, complete with a convenient second-floor laundry room. The luxurious master bedroom boasts a spa-like ensuite with a 6-foot soaker tub, a spacious 5-foot shower, and a walk-in closet that offers ample storage.This home combines a beautiful exterior with a functional, elegant interior perfect for modern family living. Contact us for more plans and lots available! (id:46638)
Sutton Group - Select Realty
8 Hazelwood Pass
Thames Centre, Ontario
Discover Millport, a 2,450 sq. ft. craftsman-style two-storey home that combines timeless charm with modern functionality. This 4-bedroom home boasts an open-concept layout featuring a spacious kitchen, dinette, and great room. The large walk-in pantry and service area make entertaining in the adjacent dining room both effortless and stylish.Convenience and privacy are key in this home, with basement stair access thoughtfully placed through the laundry room, creating a private entrance perfect for additional flexibility.Upstairs, the primary bedroom offers a luxurious retreat. The expansive walk-in closet flows into a spa-like ensuite, complete with a freestanding soaker tub, offering the ultimate space to unwind and recharge.With its craftsman design and modern amenities, Millport is the ideal home for families seeking both style and comfort. Contact us for other lots and plans available. **Photos represent previously built Millport (id:46638)
Sutton Group - Select Realty
17 Spruce Crescent
North Middlesex, Ontario
The customized Monterey Model from Saratoga Homes, is a beautiful 2 bedroom, 1850 sq ft one floor home. The open concept offers incredible light throughout the space. Inside the front door, you will be greeted into a foyer with 13 ceilings. From there is the spacious dining room with a walk-thru closed pantry and open butlers pantry, into the kitchen. The kitchen has a stunning centre island layout, dinette area and open to the incredible great room with 20 ceilings, a fireplace and lots of windows. The This open concept home features a large kitchen & eating area with oversized centre island. The master bedroom offers a lovely ensuite and a walk-in closet. The second bedroom can be used for guest or even an office space. Dont miss you opportunity to build with Saratoga Homes. Call for additional information. Other models & lots available. (id:46638)
Sutton Group - Select Realty
1902 Fountain Grass Drive
London, Ontario
This 4 bedroom, 3 bathroom, 2500 sq ft Custom Home from Saratoga Homes, is perfect for growing families. The double door entry brings you into the spacious foyer and den area, which is a perfect multifunctional space. The open great room with a fireplace and kitchen, with a spacious center island, are inviting and perfect for time with family and friends. Open to the kitchen is a perfectly sized dinette with doors outside to a covered area.Upstairs is a beautiful primary suite with walk-in in closet and 5 piece ensuite, plus three additional well-sized bedrooms and a bathroom. Don't miss this custom home by Saratoga Homes (id:46638)
Sutton Group - Select Realty
119 Timberwalk Trail
Middlesex Centre, Ontario
Welcome to your next chapter in luxury living! This exceptional Acadia plan, offers thoughtfully designed living space, with 4 bedrooms and 3 bathrooms, spanning 2496 square feet across two spacious stories. Experience seamless living with an open concept kitchen, dinette, and great room with a cozy fireplace, perfect for entertaining guests or enjoying quality time with family. From sleek countertops to stylish cabinetry, every detail in this home exudes quality. Large windows flood the living spaces with natural light, creating a warm and inviting atmosphere throughout. Conveniently situated in a sought-after neighborhood, this property is just minutes away from all the urban conveniences, while being able to enjoy nature right outside your door. Don't miss this incredible opportunity to make this Saratoga property your forever home. Model home now under construction. Other lots and plans available. Our plans or yours, customized and personalized to suit your lifestyle. Photos may show upgrades not included in price and may show other models. (id:46638)
Sutton Group - Select Realty
611 Regent Street
Strathroy-Caradoc, Ontario
""""CLICK MULTI-MEDIA FOR 3D TOUR"""" PREMIUM PIE SHAPE DEEP LOT Banman Developments Newest Community "" Timberview Trails"" This is a FREEHOLD( No Condo fee) SEMI-DETACHED Split-level with 3 bedrooms, 3 bathrooms, With 2 CAR GARAGE and DRIVEWAY .JUST UNDER 2000 SQ FT, of Premium above ground floor space plus Basement, The Master suite is on its own level with Luxury Ensuite and massive walk in closet . Some of the features include granite throughout, hardwood throughout the main floor, ceramic tile, premium trim package. Rear deck as standard. This home is conveniently located near the community center, parks, arena, wooded trails and the down town, and is appointed well beyond its price point which include quartz countertops, hardwood throughout the main floor, tile in all wet areas, glass/tile showers, 9' ceiling. not to mention a Lookout basement with 9' Ceilings as well. Call for your Private showing today! (id:46638)
Saker Realty Corporation
593 Regent Street
Strathroy-Caradoc, Ontario
**END UNIT** FREEHOLD ( NO CONDO FEE'S) Banman Development, Split level Townhome BACKING ONTO MATURE TREES ,with 3 bedrooms, 3 bathrooms, and 2 CAR DRVEWAY and 1.5 car Garage. The Kitchen features an island, quarts tops and backsplash. The Master suite on its own level with Luxury Ensuite and massive walk in closet . The Laundry room is conveniently located on the second level .JUST UNDER 2000 SQ FT, of Premium above ground floor space plus unfinished Basement, rear deck as standard. This home is conveniently located near the community center, parks, arena, wooded trails and the down town, and is appointed well beyond its price point which include quartz countertops, hardwood throughout the main floor, porcelain tile in all wet areas, glass/tile showers, 9' ceilings . (id:46638)
Saker Realty Corporation
589 Regent Street
Strathroy-Caradoc, Ontario
FREEHOLD ( NO CONDO FEE'S) Banman Development, Split level Townhome BACKING ONTO MATURE TREES ,with 3 bedrooms, 3 bathrooms, and 2 CAR DRVEWAY and 1.5 car Garage. The Kitchen features an island, quarts tops and backsplash. The Master suite on its own level with Luxury Ensuite and massive walk in closet . The Laundry room is conveniently located on the second level .JUST UNDER 2000 SQ FT, of Premium above ground floor space plus unfinished Basement, rear deck as standard. This home is conveniently located near the community center, parks, arena, wooded trails and the down town, and is appointed well beyond its price point which include quartz countertops, hardwood throughout the main foor, porcelain tile in all wet areas, glass/tile showers, 9' ceilings . (id:46638)
Saker Realty Corporation
587 Regent Street
Strathroy-Caradoc, Ontario
* FREEHOLD ( NO CONDO FEE'S) Banman Development, Split level Townhome BACKING ONTO MATURE TREES ,with 3 bedrooms, 3 bathrooms, and 2 CAR DRVEWAY and 1.5 car Garage. The Kitchen features an island, quarts tops and backsplash. The Master suite on its own level with Luxury Ensuite and massive walk in closet . The Laundry room is conveniently located on the second level .JUST UNDER 2000 SQ FT, of Premium above ground floor space plus unfinished Basement, rear deck as standard. This home is conveniently located near the community center, parks, arena, wooded trails and the down town, and is appointed well beyond its price point which include quartz countertops, hardwood throughout the main floor, porcelain tile in all wet areas, glass/tile showers, 9' ceilings . (id:46638)
Saker Realty Corporation
585 Regent Street
Strathroy-Caradoc, Ontario
** FREEHOLD ( NO CONDO FEE'S) Banman Development, Split level Townhome BACKING ONTO MATURE TREES ,with 3 bedrooms, 3 bathrooms, and 2 CAR DRVEWAY and 1.5 car Garage. The Kitchen features an island, quarts tops and backsplash. The Master suite on its own level with Luxury Ensuite and massive walk in closet . The Laundry room is conveniently located on the second level .JUST UNDER 2000 SQ FT, of Premium above ground floor space plus unfinished Basement, rear deck as standard. This home is conveniently located near the community center, parks, arena, wooded trails and the down town, and is appointed well beyond its price point which include quartz countertops, hardwood throughout the main floor, porcelain tile in all wet areas, glass/tile showers, 9' ceilings . (id:46638)
Saker Realty Corporation
28 - 1500 Richmond Street
London, Ontario
Welcome to this charming raised ranch condo nestled in Wyndham Gates, this complex comes with mature trees and beautiful landscaped gardens. Just a short walk to Masonville Mall, University Hospital or the University of Western Ontario. Ideal for working professionals, first-time home buyers, or those looking to downsize. Nestled behind a private gated courtyard, you'll enjoy quiet mornings with a cup of coffee while taking in the serene surroundings. This home boasts over 3,200 square feet of finished living space. The spacious and thoughtfully designed foyer welcomes you with a large closet, offering plenty of storage. Inside, the main floor features an open-concept layout, perfect for gatherings and entertaining. The expansive living and dining areas flow seamlessly into the kitchen, which offers space for a breakfast table and access to a double deck. On warm days, relax in the shade provided by the retractable awning. The upper level boasts two generously sized bedrooms. The primary suite is exceptionally spacious, complete with two oversized walk-in closets, a linen closet, built-in shelving, and 2 convenient ensuites. The second bedroom, filled with natural light and built-in shelving, makes for an ideal guest room or home office. The lower level provides even more living space with a large family room, a 3-piece bathroom, and two versatile bonus rooms that can be used as a home gym, office, or playroom. You'll also find a laundry area and plenty of storage. From here, access the double garage, equipped with ample power for electric vehicle charging. Additionally, the lower level includes a spacious third bedroom with two large windows, allowing for plenty of natural light. Throughout the home, California shutters add a stylish touch. This condo combines comfort, convenience, and style, making it the perfect place to call home. (id:46638)
A Team London
62 Crestview Drive
Middlesex Centre, Ontario
Welcome to your dream home in the prestigious Edgewater Estates! This stunning 2-storey home boasts 4 bedrooms and offers the perfect blend of luxury and comfort. Step into a spacious and inviting living space that features stylish Scandinavian feature walls,creating an ambiance of modern elegance throughout the home. The gourmet kitchen is a chef's paradise, equipped with top-of-the-line appliances and rare, hard-to-find walnut table top. The ceramic counters add a touch of sophistication, making meal prep a delight. The family room and kitchen will also have you at your mindful best, with speakers hard wired into the ceiling to bring calm and enjoyment to every event, from the family dinner to entertaining friends. Escape to your private outdoor oasis featuring an in-ground, heated, saltwater pool surrounded by a fully fenced yard for added privacy. The pool house includes its own washroom and shower for the ultimate convenience, making it the perfect space to entertain guests or enjoy a relaxing day by the pool. The 24 foot wide double car garage provides ample space for vehicles and storage, ensuring functionality and ease. This luxury residence is situated in a highly sought after neighborhood, known for its serene surroundings and close proximity to amenities. At the end of your day, don't hesitate to enjoy a no-wait soak, using the hot water on demand tank for all your needs, in your soaker tub. Don't miss your chance to own this exquisite home in Komoka's most desirable community. Contact us today to schedule a private tour and experience the elegance and comfort this property has to offer! (id:46638)
Oak And Key Real Estate Brokerage
4 - 5 River Road
Lambton Shores, Ontario
EXCEPTIONAL WATERFRONT VALUE IN GRAND BEND | 3 LEVEL RIVERFRONT CONDO w/ GARAGE & LAKE VIEW* | 5 MIN WALK TO SANDY SOUTH BEACH | BOAT DOCK ALWAYS AVAILABLE**, JUST 65' FROM YOUR NEW TOWNHOME | DIRECTLY FACING RIVER & DESIRBLE YARD SPACE | CLOSER TO LAKE & BEACH THAN ANY OTHER GB RIVERFRONT CONDO COMPLEX! Boaters or sunset lovers looking for a peaceful waterfront setting can't go wrong with this one! This ideal wknd getaway or yr round retirement pad is nestled into a prime location at this sought after riverfront townhome complex. Directly overlooking the sparkling waters of the Ausable just 675 mtrs to Lake Huron & South Beach at the river mouth, & w/ the gazebo & dock access straight off your riverfront balcony, this is a very sweet spot w/ the perfect boat dock available steps from your garage! The proximity to the beach even provides a modest LAKE VIEW at your front door. This 2 or 3 bedroom (fam room w/ gas fireplace often used as bedroom) charmer offers 1834 sq ft of finishing space w/ 3 bathrooms (1 on each level) + a garage. The garage is perfect for the summer car/convertible or can be easily converted to a man cave, fitness room, or even a home office space. This is the only complex where you can get into waterfront living in Grand Bend w/ a garage & a boat dock at such a friendly price. The unit itself is in great shape w/ lots of hardwood flooring, a recently updated kitchen w/ newer appliances (all included), updated bathrooms on 2nd & main levels, in-unit laundry, & the condo board has just redone the siding, roof, & some windows. This unit even has a new deck! **Owners have first right to docks each season at market rate & owners can ALWAYS get a dock. Utilities are cheap & condo fees include water! You get 2 reserved parking spaces (in garage/fronting garage) + there is visitor parking. This is a PET FRIENDLY complex / NO PET RESTRICTIONS. Immediate possession available! Short term rentals are not allowed but term lease rentals are permitted. **** EXTRAS **** Carbon Monoxide Detector, Dishwasher, Dryer, Garage Door Opener, Microwave, Range Hood, Refrigerator, Smoke Detector, Stove,Washer2nd fridge, window coverings (AS-IS) & water softener (AS-IS) boat dock for 2025 available at market rate (id:46638)
Royal LePage Triland Realty
3 - 32 Postma Crescent
North Middlesex, Ontario
MOVE IN READY: Welcome to the Ausable Bluffs of Ailsa Craig! This single-floor freehold condo is full of modern charm and amenities. It features an open concept main floor with 2 bedrooms and 2 bathrooms. The kitchen boasts sleek quartz countertops, stylish wood cupboards and modern finishes. Throughout the home, indulge in the elegance of luxury vinyl flooring that provides durability and appeal to any family. The fully finished basement includes a rec room, a third bedroom and 4-piece bathroom and provides the opportunity to create space for the whole family. This residence seamlessly combines practicality with sophistication, presenting an ideal opportunity to embrace modern living at its finest in the heart of Ailsa Craig! Common Element fee includes full lawn care, full snow removal, common area expenses and management fees. *Property tax & assessment not set. Note: Interior photos are from a similar model and/or virtually staged as noted on photo & some upgrades/ finishes may not be included. *Model home available for showings, located at Unit 1 - 32 Postma Cres. Ailsa Craig. (id:46638)
Century 21 First Canadian Corp.
2047 Hamilton Road
London, Ontario
Amazing Opportunity! Two acres within London city limits! This sprawling one owner quality-built ranch is on a lovely tree-lined parcel with quick access to Veterans Memorial Parkway, the 401 and the airport! Zoned Urban Reserve 6 with lots of current uses and potential for development in the future as London grows! Great views through the quality newer windows throughout! High End 50 year roof (approx.) has many more years of life. All principal rooms are huge! Two kitchens. Two cold cellars, Two gas fireplaces. Great layout with a bedroom wing on one side.Spacious master bedroom has a large walk-in closet in addition to the 3 piece ensuite bathroom and a lovely view of the backyard. Beautiful hardwood and tile floors in all finished areas of both levels other than main floor family room which has carpet. Main floor features a full 4-piece main bathroom plus a 2 piece powder room in addition to the 3 piece ensuite. Newer stainless steel refrigerator and stove in main floor kitchen which also boasts 2 pantries. Extra bedroom in the lower level is currently set up as a TV room. It just needs a door added to the kitchen entrance. Oversized attached double garage (23 wide x 21 deep) plus direct access to the lower level (not included in measurement). Natural Gas is used as the home fuel (Furnace 2018) which is rare for a ""country home"". Owned hot water tank (2020). This quality built custom home on a 2 acre parcel must be seen to be believed! Showings by appointment only... make yours today!! (id:46638)
RE/MAX Advantage Realty Ltd.
6 - 32 Postma Crescent
North Middlesex, Ontario
** TO BE BUILT: Welcome to the Ausable Bluffs of Ailsa Craig! This single-floor freehold condo is full of modern charm and amenities. It features an open concept main floor with 2 bedrooms and 2 bathrooms. The kitchen boasts sleek quartz countertops, stylish wood cupboards and modern finishes . Throughout the home, indulge in the elegance of luxury vinyl flooring that provides durability and appeal to any family. The unfinished basement provides the opportunity to tailor the space to the desired needs of any family. This residence seamlessly combines practicality with sophistication, presenting an ideal opportunity to embrace modern living at its finest in the heart of Ailsa Craig! *Property tax & assessment not set. Note: Interior photos are from a similar model and/or virtually staged as noted on photo & some upgrades/ finishes may not be included. *Model home available for showings, located at Unit 1 - 32 Postma Cres. Ailsa Craig. (id:46638)
Century 21 First Canadian Corp.
148 Foxborough Place
Thames Centre, Ontario
MODEL HOME READY FOR IMMEDIATE POSSESSEION. ACCESSORY LIVING SPACE READY TO BE FINISHED IN LOWER LEVEL THAT HAS ALREADY BEEN FRAMED, WIRED AND PLUMBED AND HAS OWN ENTRANCE FROM THE GARAGE (NOTE THAT PICS OF LOWER LEVEL WERE VIRTUALLY GENERATED; THIS SPACE IS NOT FINISHED). THIS THOUGHTFULLY PLANNED HOME IS PERFECT FOR EMPTY NESTERS OR THOSE WITH GENERATIONAL LIVING NEEDS WITHIN. THE MAIN FLOOR HAS A FRONT BEDROOM THAT CAN SUBSTITUTE FOR A HOME OFFICE, A LARGE OWNER-SUITE WITH WALK-IN CLOSET AND GORGEOUS ENSUITE BATH, OPEN CONCEPT GREAT ROOM/KITCHEN AND DINING SPACE, HIGH CEILINGS, GREAT NATURAL LIGHT, AND ALL THE BIG TICKET ITEMS ALREADY ACCOUNTED FOR LIKE QUARTZ COUNTERS, WOOD & TILE FLOORING, A PANTRY, ELEGANT E FIREPLACE ACCENTED WITH SHIP-LAP FEATURE WALL, COVERED AREA FOR FUTURE DECK, DOUBLE SINKS IN ENSUITE VANITY AND BEAUTIFUL WALK IN SHOWER, AND MORE. THE OVER-SIZED ISLAND IN KITCHEN OFFERS PLENTY OF SPACE FOR THE HOME CHEF TO SPREAD THEIR COOKING LOVE. TWO-TONE CABINETS CATCH THE EYES IMMEDIATELY WHEN YOU ROUND THE CORNER FROM THE FOYER. WITH APPROXIMATELY 1620 SF FINISHED ON THE MAIN FLOOR AND THE POTENTIAL FOR ANOTHER 900 IN THE LOWER LEVEL, THIS NEWLY BUILT HOME CHECKS A LOT OF BOXES. IF YOUR NOT FAMILIAR WITH THE COMMUNITY, THORNDALE OFFERS A COMMUNITY CENTRE WITH OODLES OF ACTIVITIES FOR YOUNG AND OLD, BALL DIAMONDS, SOCCER PITCHES, TENNIS & PICKLE BALL COURTS, SPLASH PAD, BIKE PARK, PHARMACY, PUBLIC SCHOOL, LIBRARY, HARDWARE STORE, RESTAURANTS, LCBO/BEER STORE, CONVENIENCE STORES WITH MANY GROCERY NEEDS, BAKERY, AND MORE. CALL OTHER LOTS TO CHOOSE FROM. . YOUR AGENT TO SCHEDULE YOUR PRIVATE SHOWING AND SEE FOR YOURSELF. buyer agent commission will be reduced if you arrange a private showing through the listing agent then offer through a different buyer agent. (id:46638)
Sutton Group - Select Realty
28 - 2635 Bateman Trail
London, Ontario
Welcome to your dream home in the highly sought-after Copperfield Gate, a premium community by Rembrandt Homes! This beautiful Townhome offers maintenance-free living at its best, 3 bedrooms and 2.5 bathrooms with an attached garage, featuring a main floor with a spacious Kitchen, a bright large family dining area, terrace doors to a nice sized private deck. The oversized Primary Bedroom is on its level with a wall-to-wall closet and a 3 pc ensuite bathroom. Outside of the Primary room, you will conveniently find the laundry closet. The Upper Level offers another two spacious Bedrooms and a full 4 pc bathroom. The basement is finished with a large Rec Room and lots of storage space. Attached is a single-car garage with inside entry and parking for 2 cars in the driveway. Lots of visitor parking. Perfect for first-time buyers, downsizers, and investors. This property is a must-see! **** EXTRAS **** Ideally located with easy access to South and West London, top-rated schools, shopping, and convenient highway access to the 401, this beautiful townhouse offers the perfect blend of comfort, convenience, and style. (id:46638)
Streetcity Realty Inc.
103 Selkirk Street
London, Ontario
Located in a quiet neighbourhood on a peaceful dead-end street, this delightful three-bedroom home is brimming with potential. Situated on a large lot, this home offers ample space for families or investors. Upon entering, you'll be greeted by a welcoming living room with beautiful wood detail, charming archways, and decorative fireplace. The living room flows seamlessly to the formal dining area, perfect for hosting gatherings. The well-appointed kitchen, features a convenient side entrance leading to the basement. The family room addition at the back of the home invites natural light and adds an additional space for relaxation or a bright play area for children. The partially finished basement presents endless possibilities, with a small workshop for hobbyists and ample storage space. With the potential for further development, it can be transformed into additional living quarters or a recreational area. The backyard is fully fenced, offering ample space for entertaining, as well as a safe area for children or pets to play. (id:46638)
Blue Forest Realty Inc.
140 Highbury Avenue N
London, Ontario
Perfect for multi-generational families, in-law suite, or investment - this home feels like two homes in one and has the potential to become a legal duplex. Located in the Fairmont Subdivision in East London, this expansive 4-bedroom bungalow offers over 1700 sq ft of living space on the main level- and over 1500 sq ft in the finished basement- revealing much more than meets the eye. The front of the house features a welcoming kitchen, a cozy living room, three spacious bedrooms, and a full bath, perfect for family living. And then there is the impressive 24 x 24 addition at the back with another bedroom, a full bath with hookup for a stackable washer/dryer, a family room, and a stunning kitchen that opens to a sunroom -perfect for relaxing or entertaining! There is also a separate entrance leading to the basement and a 1.5-car garage with access from the kitchen. The fully finished basement -with over 1500 sq ft. boasts a large area for work or storage, a games/rec room, a family room, and an expansive laundry room with a utility room and storage room off of it. There are stairs from the laundry room leading to either the front kitchen- or outside. The backyard is a true retreat, featuring a 16x32 inground pool, a charming gazebo, a patio area, two sheds-one complete with hydro, and beautifully landscaped gardens. With a driveway that accommodates up to 8 cars, parking will never be an issue! Close to schools, parks and walking paths and conveniently located on a direct bus route to Fanshawe College. Also close to LHSC hospital, 400 series highway, shopping, and dining. Don't miss out on this incredible opportunity! Book your showing today! **** EXTRAS **** Gazebo (id:46638)
The Realty Firm Inc.





