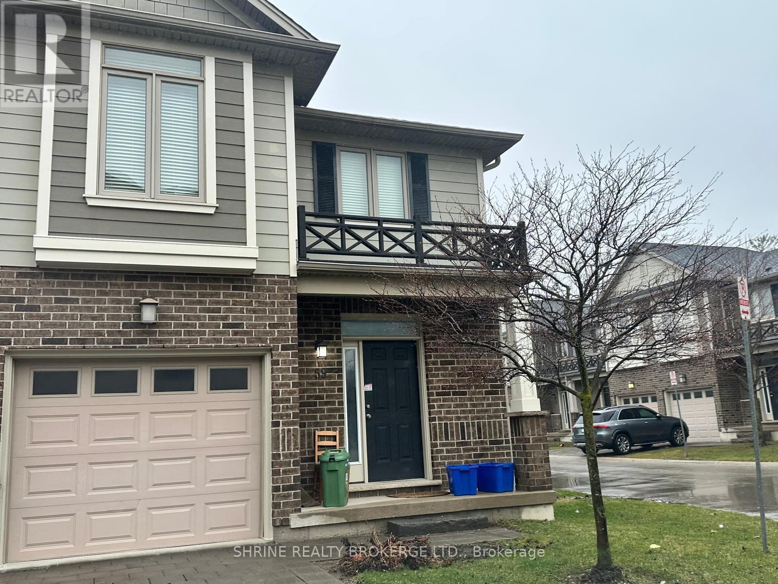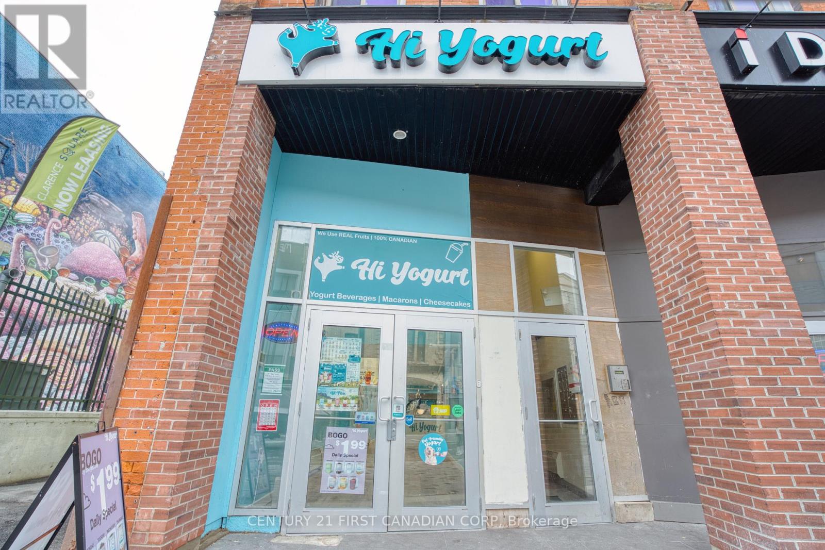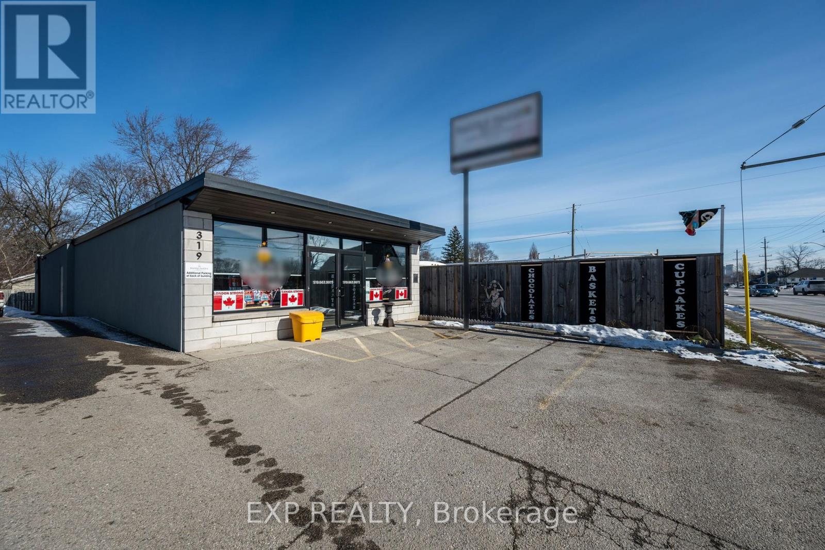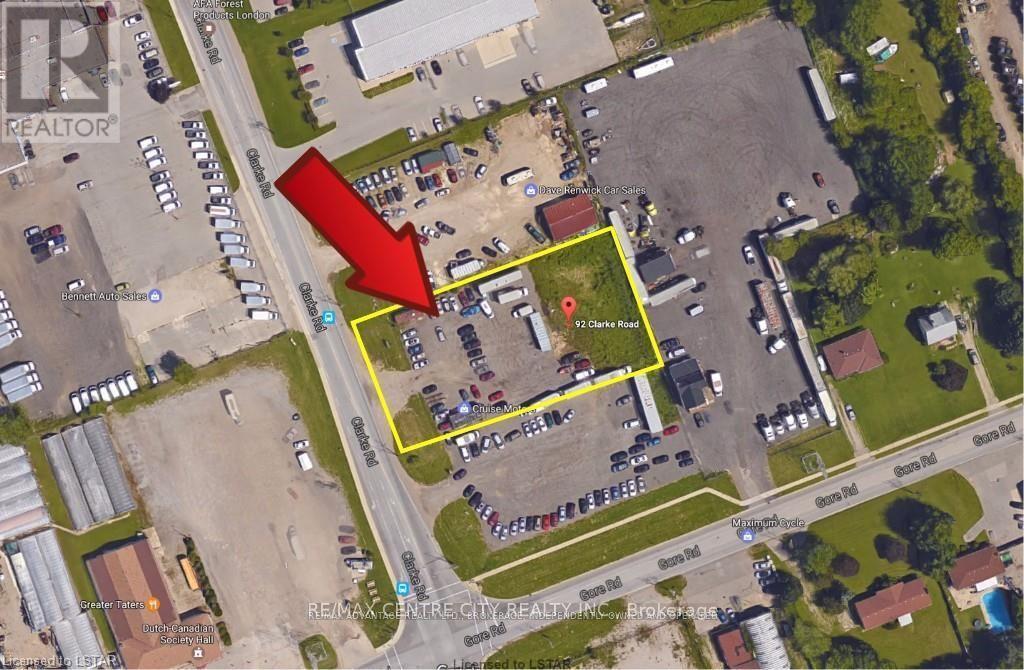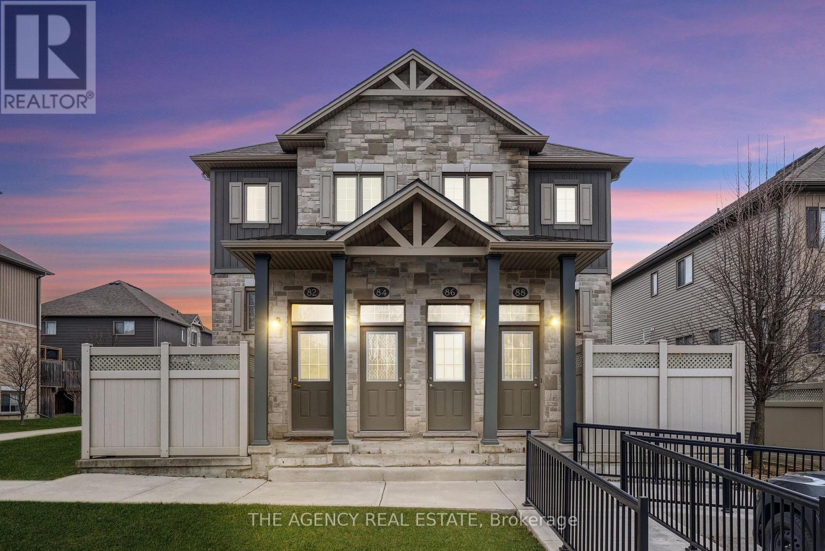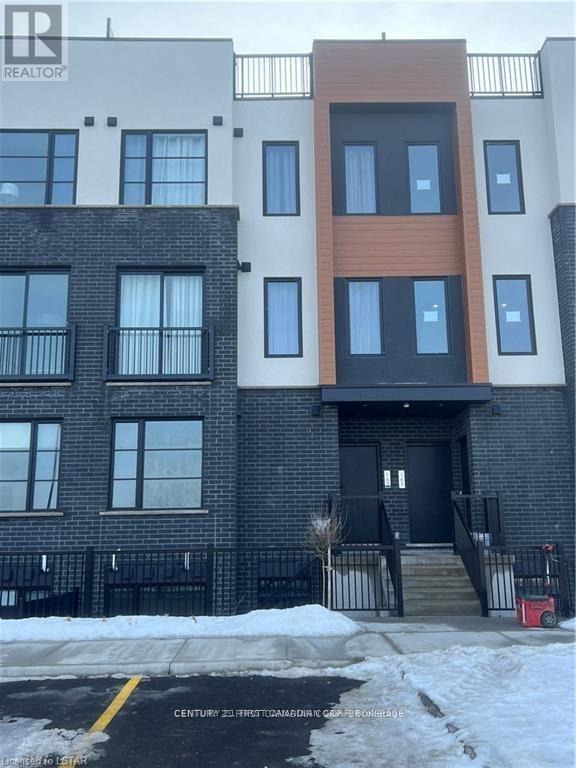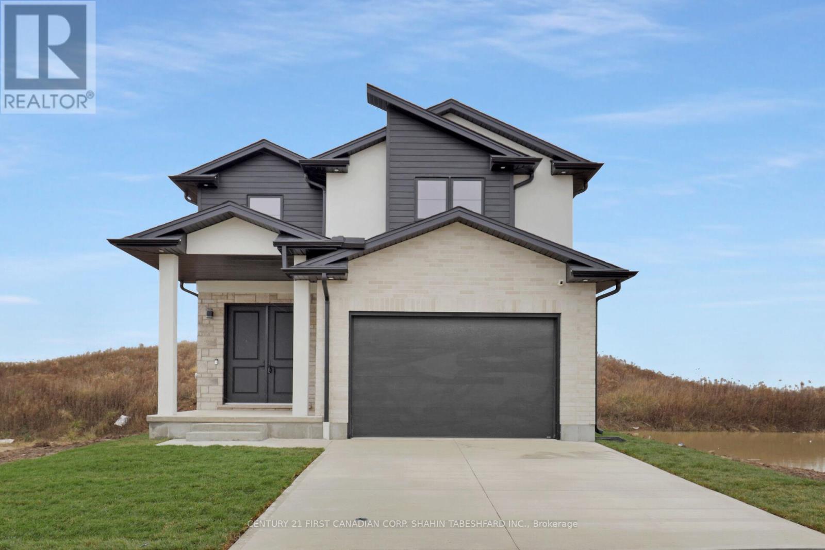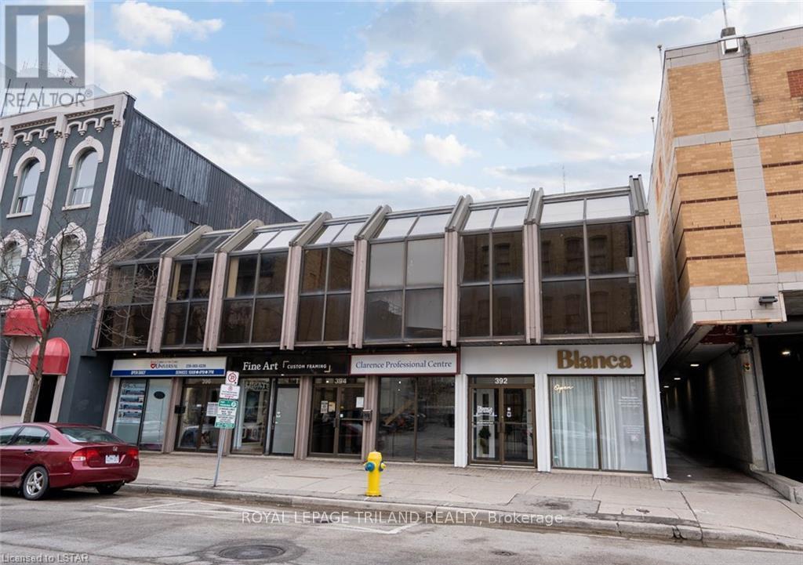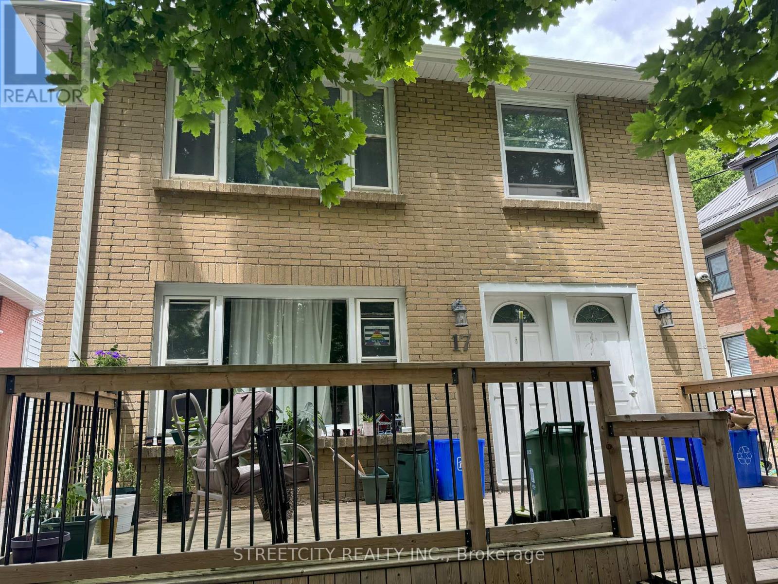59 - 112 North Centre Road
London, Ontario
Perfect for first-time buyers or retirees looking to downsize, this charming townhome is nestled in the heart of the Masonville shopping district, just steps from an array of shops, restaurants, entertainment, and top-rated schools. The main floor boasts a bright, open-concept living and dining area, ideal for both everyday living and entertaining. The modern kitchen offers sleek cabinetry, ample counter space, and a stylish tile backsplash. Upstairs, youll find three generously sized bedrooms, including a spacious primary suite with a walk-in closet and a spa-like 4-piece ensuite featuring a dual vanity and a luxurious all-tile walk-in shower. A well-appointed 4-piece main bath complements the convenient powder room on the main level. The finished lower level expands the living space with a large rec room, a full 3-piece bath, and an alcove perfect for a home office or teen retreat. Step outside from the dining area onto a lovely deck, the perfect spot for summer barbecues or unwinding with a drink on warm evenings. This move-in-ready home also includes a single-car garage with additional driveway parking. With top-tier schools like Jack Chambers PS and Lucas SS, as well as shopping, movie theaters, restaurants, parks, and the Uplands Trail nearby, plus a short commute to Western University and University Hospital, this location offers unbeatable convenience. (id:46638)
Shrine Realty Brokerage Ltd.
B - 189 Dundas Street
London, Ontario
Franchised Hi Yogurt Downtown London,ON is For Sale. Located at downtown core on Dundas street with the spacious 1000 sqft Main floor and next doors to Mr.Sub and Popeyes restaurants, easy parking and surrounded by other amenities including London Music Hall and Budweiser Gardens. Besides being delivered through Uber eats ,Fantuan and Hungry Panda etc, Hi Yogurt has lots of opportunity to grow even more. Business with Good Sales Volume, Low Rent, Long Lease, great supplier chain, strong and stable customer groups and More potentials ! Easy to operate and with great profits ! Do not miss the opportunity to make it your own ! (id:46638)
Century 21 First Canadian Corp
319 Springbank Drive
London, Ontario
RARE - Prime fully updated Commercial Building For Sale with AC2(2) Zoning. Allows for a wide variety of uses including, but not limited to Medical/ Dental Offices, Clinics, Retail, Financial Institutions, Day care centres, Personal Services, Studios and much more! This is one of London's most sought-after commerical corridors. Opportunities like this don't come often! With unbeatable visability, high traffic exposure this is the Investment you've been waiting for! Freestanding Building in Southwest/Central West London. This fully updated one storey commercial building is an exceptional opportunity to own a versatile investment. Features direct frontage and signage on high-traffic Springbank Drive. Offering approximately 2,048 sq.ft of functional space. Situated on a generously sized lot with ample on-site parking, this standalone building provides easy access for clients and staff. Book your private showing today, don't miss out on this one! (id:46638)
Exp Realty
1694 Evangeline Street
London, Ontario
Rare opportunity to own within the city! 14,000 sq.ft. industrial warehouse on just under an acre. CONCEPT FOR 38 UNIT BUILDING. Solid steel framed building with 27' clear height throughout, Current zoning allows for LI8 light industrial or R5-3. Site plan concentration completed with city support. (id:46638)
Blue Forest Realty Inc.
C - 222 Hamilton Road
London, Ontario
Fully renovated affordable 2 bedroom unit available for immediate possession. Appliances included and laundry on-site. 1 parking space. Close to downtown and transit. Deposit of first and last months rent. (id:46638)
Blue Forest Realty Inc.
92 Clarke Road
London, Ontario
Located on the east side of Clarke near Gore Road. Currently being used as a car lot. Trailer on site can be purchased separately. Zoning Restricted Service Commercial-RSC1,3,5 permits automobile sales and service. Other permitted uses include warehousing, self-storage establishments, tow truck business, auction establishments, commercial recreational establishments, building supply outlets and a host of other uses. Storm and sanitary sewers are at the lot line subject to verification by the Buyer. Survey and zoning information available upon request. Can be sold with 90 Clarke Road. See MLS # X12058311 for details. (id:46638)
RE/MAX Centre City Realty Inc.
82 - 3200 Singleton Avenue
London, Ontario
Luxury, Convenience & Investment Potential 3200 Singleton #82 Experience upscale, low-maintenance living in the heart of Andover Trails, one of London's most sought-after communities! This meticulously upgraded 1-bedroom, 1-bathroom stacked townhouse condo offers a rare blend of modern elegance, prime location, and smart functionality perfect for first-time buyers, investors, or downsizers.Step inside to find hardwood flooring throughout, complemented by granite countertops, a stunning marble backsplash, and stainless steel appliances in the sleek, open-concept kitchen. High-quality water filtration removes heavy chlorine from city water, providing fresh and clean drinking water every day.The spacious bedroom features ample closet space, while the extra-large under-the-stairs storage surpasses a typical condo locker, offering unbeatable organization options. Enjoy the convenience of in-suite laundry with a stacked washer and dryer.With low maintenance fees, this home provides hassle-free living while still delivering premium features.Location is everything! With easy access to major highways (401/402), top-rated schools, shopping at Westwood Centre, Southdale, and Wonderland South, and everyday essentials just minutes away, this home delivers unmatched accessibility. Plus, nearby parks, walking trails, and the Bostwick YMCA offer plenty of recreation options.This is low-maintenance, stylish living at its best, don't miss out! Schedule your private viewing today! (id:46638)
The Agency Real Estate
161 - 3900 Savoy Street
London, Ontario
Located in the desirable Towns of Savoy community, this stylish stacked townhouse offers modern living with 2 generously sized bedrooms and 2.5 bathrooms. Step into the open-concept main floor, where the living room, dining area, and sleek kitchen blend seamlessly. The kitchen features stunning white quartz countertops and contemporary cabinetry, perfect for both everyday living and entertaining. Ideal for first-time buyers or savvy investors, this home is just minutes from convenient highway access and nearby amenities. Book your showing today! (id:46638)
Century 21 First Canadian Corp
Lot 210 Hobbs Drive
London, Ontario
Welcome to Jackson Meadows; southeast London's newest up and coming neighbourhood. This home boasts 1,750 sq ft of living space with 4 bedrooms and 2.5 bathrooms, as well as a separate entrance to the basement, providing endless opportunities for multi generational living or future rental income. Featuring 9 ft ceilings on the main floor and a desirable open concept living, kitchen and dining space; with engineered hardwood flooring and elegant tile options. Complete with modern amenities and the convenience of main floor laundry. The upper level features 2 full baths, including an elegant 3pc en-suite and spacious primary retreat with a large walk-in closet; as well as 3 additional bedrooms. Ideally located with easy access to the 401 and many other great amenities; lush parks, scenic walking trails, convenient shopping centres, restaurants, grocery stores and schools. (id:46638)
Century 21 First Canadian Corp. Shahin Tabeshfard Inc.
Century 21 First Canadian Corp
Upper - 17 Evergreen Avenue
London, Ontario
Bright and updated 3-bedroom, 1-bathroom unit located on the second (top) floor of a well-maintained triplex. This unit features in-suite laundry, new flooring, and a refreshed kitchen with professionally sprayed cabinetry, updated faucets, quartz countertops, and a new dishwasher. Enjoy a quiet and convenient location near Evergreen Park and the Thames River, just a short walk to Western University, downtown, LTC transit, and many local amenities. Rent is plus hydro. Furnished option available at additional cost. Rental application requirements: Proof of income, Credit report and Landlord reference. A great opportunity for students or professionals seeking clean, comfortable living in a prime location! (id:46638)
Streetcity Realty Inc.
210 - 1830 Dumont Street
London, Ontario
Attention First time Home buyers and Investors!! Move in ready/turn key fully renovated and spacious 2 Bedroom, 1 bathroom condo. Modern and bright with New Vinyl Flooring throughout and freshly painted. Redone galley style kitchen complete with backsplash and updated lighting. A full 4pc bath with new toilet and vanity. Good size Balcony with lots of Privacy. Steps Away From Transit, Shopping, And Dining. The very affordable Maintenance Fees Cover Water, Hydro, And Heat. Plenty of owner/visitor parking. (id:46638)
Sutton Group - Select Realty

