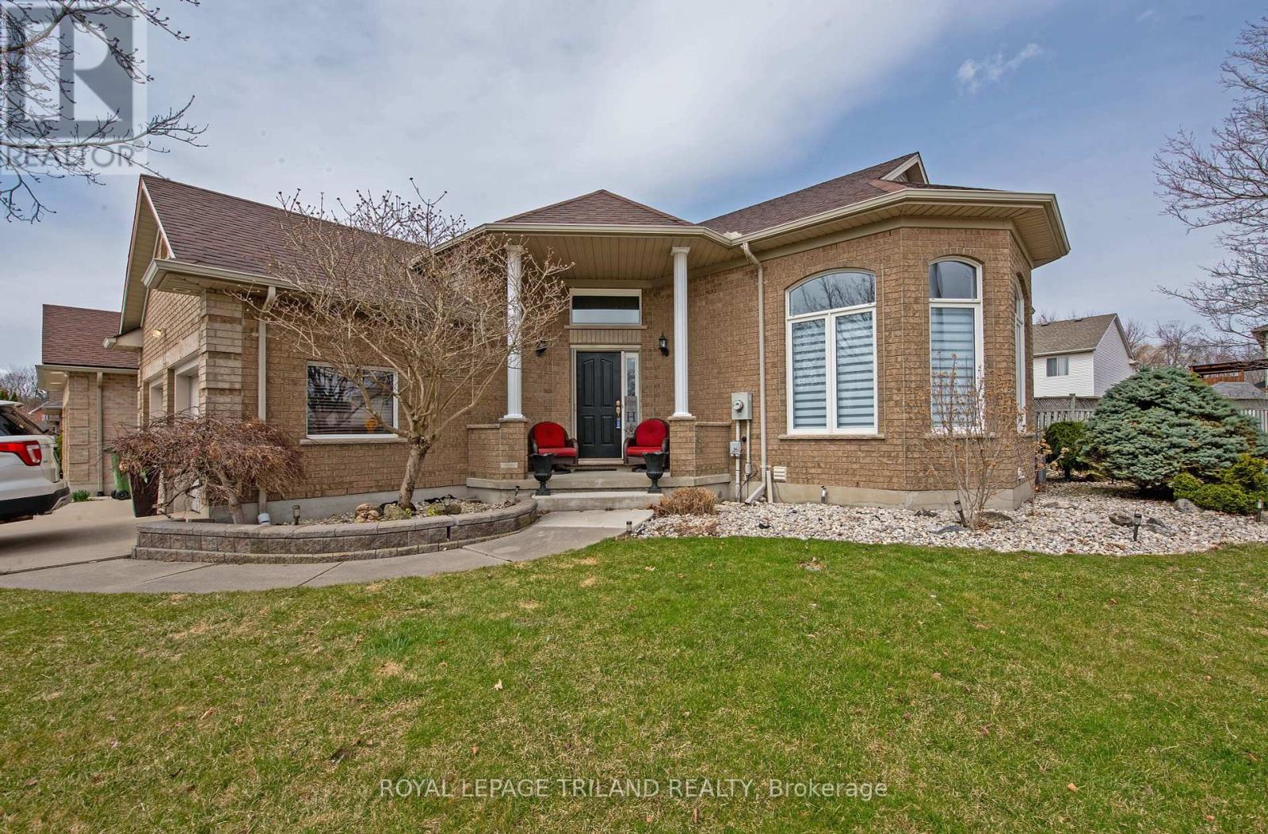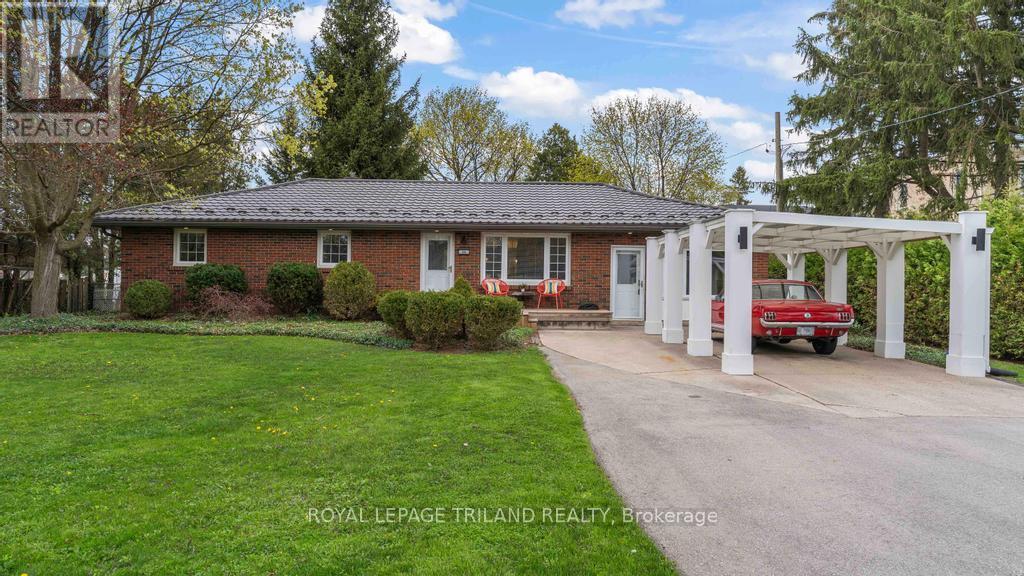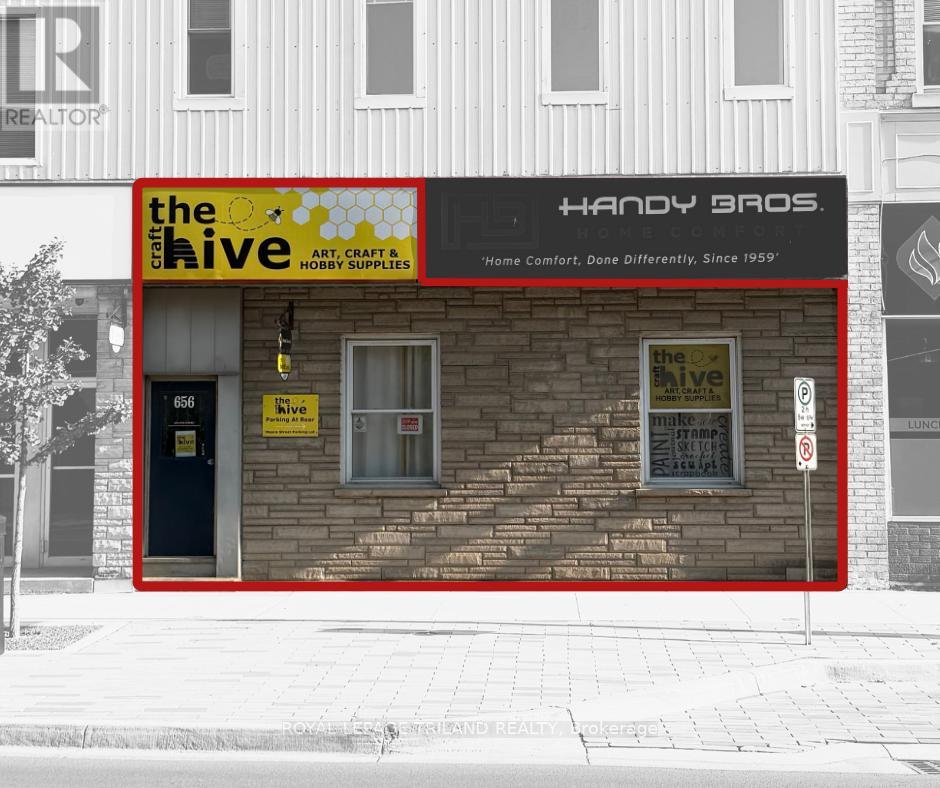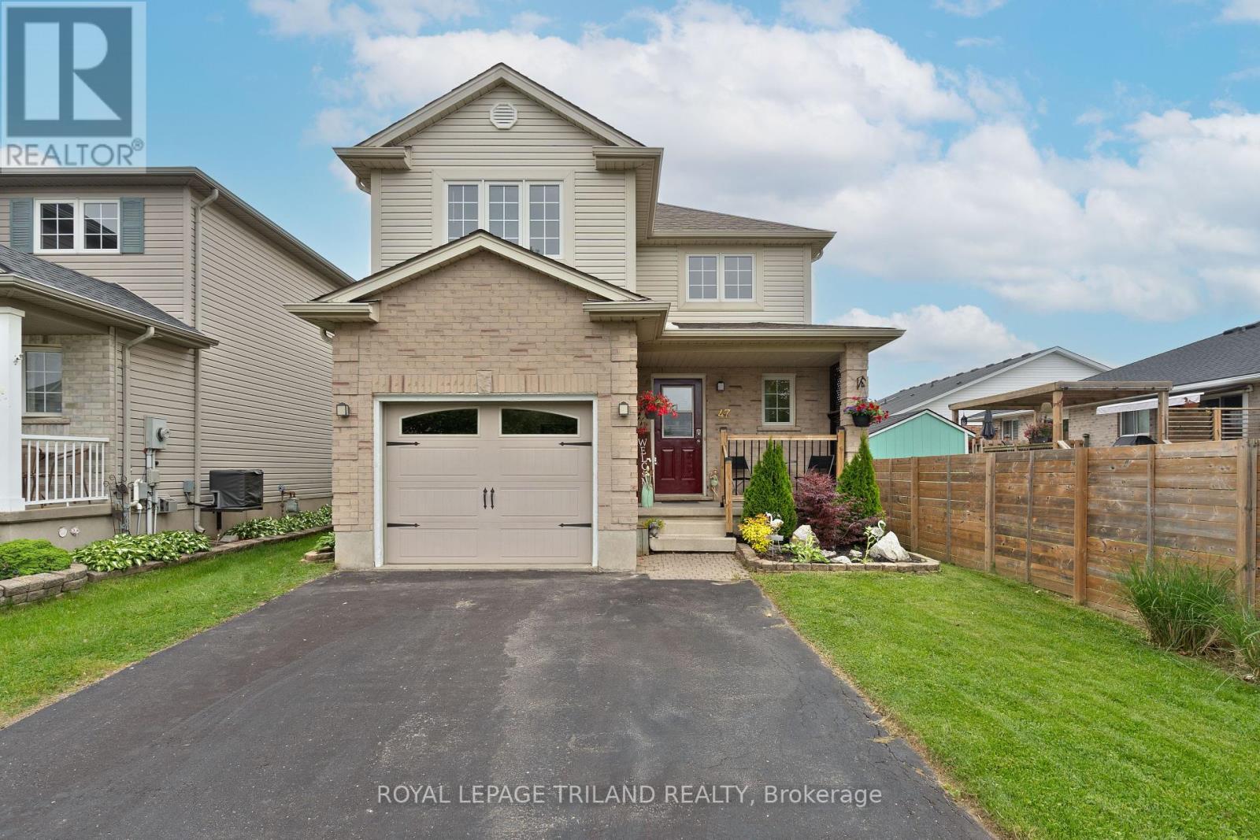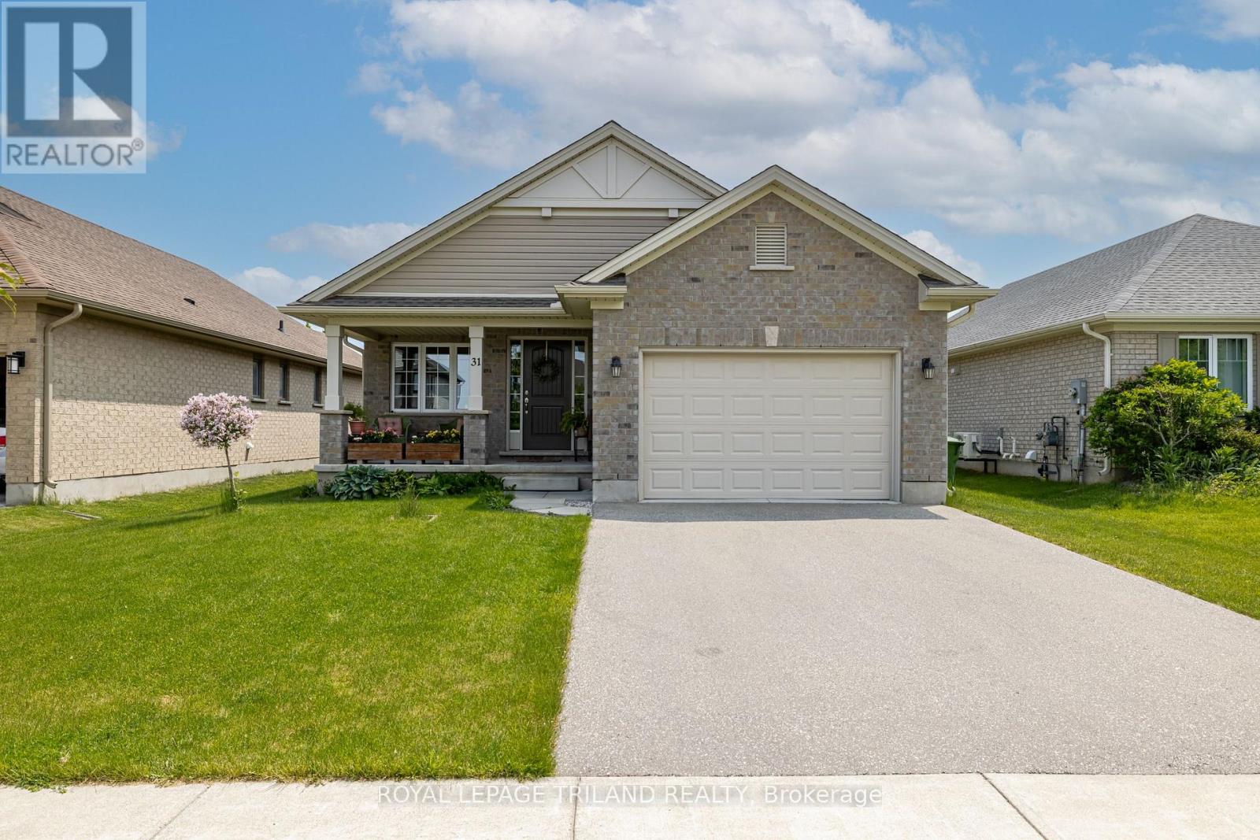29 Inkerman Street
St. Thomas, Ontario
Welcome, Welcome, Welcome to this spacious 3-bedroom, 1 and a half bath home. Located near downtown St. Thomas, just North of Talbot Street on newly paved Inkerman. The home has a covered front porch that has recently been painted. Walking into the front door of the home you will go into a large living room. Large bay window for lots of natural light. From the living room is a dining area. Spacious enough for a family dining table. Open concept into the Kitchen which has a pantry cabinet. Off the kitchen and dining area is a room that could be an office/den, or spare bedroom and a 4-piece bathroom. The main level also has a laundry area, new flooring throughout and is freshly painted. The upper level has 2 massive bedrooms and a convenient 2-piece bathroom. The lot has space for 2 parking spots and greenspace to either keep as a backyard or build a good-sized garage with some leftover greenspace. Great location to get to schools, and amenities. A wonderful home for first-time buyers, growing family as well as an investment opportunity. Have a look today! (id:46638)
Royal LePage Triland Realty
1 - 87 Donker Drive
St. Thomas, Ontario
This well-maintained brick end-unit condo in North St. Thomas is tucked away in a quiet enclave backing onto a peaceful, tree-lined ravine, offering beautiful views and a touch of nature. It's conveniently located near 1Password Park, which features walking paths, soccer fields, courts, a splash pad, and a playground. Its also a short drive to St. Thomas General Hospital, Pinafore Park, Dalewood trails, Waterworks Park, and offers easy access to Highbury and Wellington Roads for commuting to London. The condo fee includes snow removal, groundskeeping, visitor parking, building insurance, and some structural exterior components allowing you to enjoy more free time. Inside, the home features an attached garage with inside entry, a tiled foyer with closet, a powder room with laundry (washer & dryer included), and a second bedroom or office with closet. The updated GCW kitchen boasts granite countertops, a centre island, tile backsplash, included appliances, in-cabinet and under-cabinet lighting, soft-close drawers, and pantry space. The eat in area is brightened by a large window, and the living room features refinished hardwood floors, cathedral ceilings, a gas fireplace, and access to a spacious deck overlooking the ravine. The primary bedroom includes updated carpet, walk-in closet and a 4-piece bath with new vinyl floors. The lower level adds versatile space, perfect for entertaining or accommodating guests with a kitchenette with vinyl floors, sink, mini fridge and lots of counter/cabinet space, a family room with built-in TV cabinet, an office/bonus area, and a 3-piece bathroom with shower. There's also a large unfinished area ideal for storage or a workshop. An efficient hot water assist heating system reduces energy use by cycling water from the hot water heater through the furnace. Enjoy low-maintenance living and spend your time on what truly matters! (id:46638)
Royal LePage Triland Realty
119 Erie Street
St. Thomas, Ontario
Beautifully Updated 4-Plex in a Prime Family-Friendly Neighborhood. Welcome to this exceptional 4-plex, offering a rare blend of timeless character and modern upgrades in a desirable, family-oriented location. Each of the four spacious 2-bedroom units has been thoughtfully renovated, making this a turnkey investment opportunity or an ideal multi-family living space. Inside, you'll find beautifully refinished hardwood floors that bring warmth and charm to every unit. The kitchens are a standout feature finished with granite or quartz countertops for a sleek, durable workspace. Pride of ownership shines throughout, with each unit meticulously maintained to ensure tenant comfort and satisfaction. Tenants can enjoy a shared, fully fenced yard complete with a lovely gazebo perfect for outdoor relaxation or summer gatherings. The property is as functional as it is attractive, boasting a long-lasting metal roof and a newer water furnace for added efficiency and peace of mind. With four dedicated parking spaces and a double garage, there's ample room for tenant vehicles and storage. This property isn't just a place to live its a community where tenants can feel at home. Additional Highlights: Gross rental income: $62,508/year. Shared laundry income: $100-130/month. Utility costs (shared): Hydro for basement & water ranges from $200-240/month, gas between $100-150/month (not on budget). Whether you're looking to expand your investment portfolio or secure a multi-family property with excellent income potential, this well-maintained 4-plex is a must-see. Book your private showing today and discover what sets this property apart. (id:46638)
Elgin Realty Limited
2 Galbraith Court
St. Thomas, Ontario
Charming Side-Split Home on Premium Corner Lot southside. This appealing south-facing side-split home offers the perfect blend of space, comfort, and functionality. Situated on a generous corner lot, this property provides lots of room and curb appeal. Home Highlights: 3 bedrooms and 2 bathrooms across multiple levels Premium corner lot with spacious, fully fenced yardTwo-car garage with double-wide cement drivewayThe main floor impresses with dramatic 12-foot ceilings and abundant natural light through large windows. This level includes a spacious living room. Dedicated dining area Well-appointed kitchen featuring quarts countertop, appliances (refrigerator, stove, built-in microwave, and dishwasher) French doors opening onto a substantial 24' 27' deck, perfect for outdoor entertaining Upper Level: The second level offers: Two comfortable bedrooms in an ensuite arrangementThree-piece bathroom.The lower level provides additional living space with a cozy family room with a gas fireplace, a Third bedroom, convenient laundry room with ample storage options. This thoughtfully designed home offers versatile living spaces across its split levels, making it ideal for families seeking both togetherness and privacy in a desirable neighborhood setting. (id:46638)
Royal LePage Triland Realty
570 Talbot Street
St. Thomas, Ontario
Are you looking for a Downtown St Thomas Retail / Office space to open your new business or expand your growing business? Then you need to checkout 570 Talbot Street. This property is located in the heart of Downtown St Thomas, across from City Hall and surrounded by successful retail, restaurant and service businesses. Approximately 650 sq ft of open space with a bright street facing window and rear door access for deliveries. 2 piece washroom. 1 parking space included with extra spots available at an extra cost. Immediate occupancy is possible. Ductless split heat pump with AC, Tenants pay electricity, water / sewer and gas. Zoning permits many commercial uses including retail store, business office, personal service shop, restaurant, bakery etc. (id:46638)
Coldwell Banker Star Real Estate
16 Maple Street
St. Thomas, Ontario
Nestled among the tree streets, this charming 2.5 storey red brick home offers an ideal setting for family life. Enjoy the convenience of a detached two-car garage with storage loft and private drive, along with a large, securely fenced yard perfect for children and pets to enjoy outdoor activities. Stepping inside, one is immediately greeted by a harmonious fusion of timeless character and thoughtfully implemented modern updates. Featuring four bedrooms, 1.5 bathrooms, and open concept living/dining/kitchen on the main floor this home is perfect for modern family life. Lets not forget the inviting enclosed sun porch, a perfect place to relax while watching the kids play outside or to wind down after theyve gone to bed. Laundry hook ups in both the basement as well as the 2nd floor bathroom add convenience to your daily life. This charming home offers the ideal framework for a growing family to flourish and create lasting memories. Check out the 360 virtual tour then book a showing to see it all in person! (id:46638)
Royal LePage Triland Realty
5 Golding Place
St. Thomas, Ontario
Welcome to 5 Golding Place! Beautiful, conveniently located one floor semi on a quiet cul-de-sac in the family-friendly neighbourhood of St. Thomas. This home is well built with three good-sized bedrooms on the main floor and an open concept living and dining space that leads into the kitchen with plentiful cupboard space. A side entrance leads you to the lower level with a finished family room plus a laundry area and large unfinished storage space with a 3pc bathroom. The backyard is fully fenced with mature trees and foliage, ready for your gardening expertise. The location offers great schools and shopping within walking distance, and many restaurants nearby. This home has been well-maintained and additional highlights include new furnace (2024), paint (2025), flooring (2025). Book a private viewing today! (id:46638)
Century 21 First Canadian Corp
28 South Edgeware Road
St. Thomas, Ontario
Move right into this beautifully appointed, fully finished 3-bedroom bungalow with 2 full bathrooms, thoughtfully updated inside and out! You'll appreciate the many recent upgrades including: a metal roof, skylights, and a Sono Tube in the bathroom (2022); new decks (2024); quartz countertops in the kitchen; main floor bathroom with tiled shower and heated floors. Step inside and be welcomed by soaring ceilings, a striking brick feature wall, and a bright, open-concept dining/family room with direct access to both the front and backyard spaces. The kitchen offers an abundance of cabinetry and built-in storage, designed to keep everything organized and within reach. This home provides an impressive amount of living space on both the main floor and lower level, with a huge recreation room, hobby room, and additional 3-piece bath in the lower level, plus ample storage throughout.The exterior is just as inviting. The fully fenced backyard boasts a beautiful pond, multiple new decks perfect for entertaining, a large shed, and even a charming playhouse. Enjoy relaxing on the spacious front deck while taking advantage of plenty of parking. Located close to scenic trails, conservation areas, parks, and schools, and just a short drive to London and Highway 401, this is a home that offers both tranquility and convenience. Don't miss the opportunity to make this wonderful property yours. Welcome Home! (id:46638)
Royal LePage Triland Realty
Main Floor - 656 Talbot Street
St. Thomas, Ontario
Commercial Lease Space Available on Talbot - this commercial lease space is perfect for a variety of businesses with C2 zoning. Featuring three rooms plus garage bay, there is plenty of space to accommodate your needs. The property is located on busy Talbot Street, ensuring great visibility and foot traffic. Ample parking is available, making it convenient for customers and employees. The space has been updated and is in excellent condition. Additional storage in basement, plus access to 2nd garage bay that has exterior access only. Rent is Base $1265/month + Add $1125/month for a total rent of $2390/month +hst (hydro, water, gas included in add rent). (id:46638)
Royal LePage Triland Realty
607 Highview Drive
St. Thomas, Ontario
Are you looking for a move-in condition 3 Bedroom brick Bungalow with a fully finished basement, located on a nicely landscaped lot that backs onto a park? Then you need to have a look at this immaculate bungalow. The main floor features a spacious open concept floorplan with hardwood flooring and a vaulted ceiling, encompassing a bright south facing Livingroom overlooking a Dining area and an updated Kitchen with a Breakfast Bar, stainless steel appliances with a gas connection plus convenient access to the covered rear Sundeck. There are also 3 good sized Bedrooms with laminate flooring and an updated centrally located 3 piece Bath. The lower level features a large Recreation Room with a cozy gas Fireplace, a Den / Craft Room with laminate flooring, a 4 piece Bath, a Utility / Laundry / Storage Room and a Cold Room. Outside you'll find a covered front Porch, a paved drive for 3 vehicles, a covered Sundeck that's perfect for all-weather entertaining, a fully fenced rear yard that backs onto Oldewood Park and an 8' x 15' Garden Shed. Recent updates include Central Air 2022, Main floor Bath renovated 2022, Owned Hot Water Tank 2019, Shingles 2018, Front and Side doors 2022, painted throughout 2022 and west side fence 2024. Note: wired for an EV charging station but the charging unit is excluded. Forest Park Public School, St Annes Catholic Elementary School, Pierre Elliott French Immersion Public School and Central Elgin Collegiate High School, Elgin Centre Shopping Mall, YMCA and other Recreational facilities are nearby. Don't miss the opportunity to view and own this beautiful home. (id:46638)
Coldwell Banker Star Real Estate
47 Carrie Crescent
St. Thomas, Ontario
Welcome to this well-maintained 3-bedroom family home, perfectly positioned on a quiet, low-traffic crescent. All bedrooms are conveniently located on the second floor, complemented by 1 1/2 updated bathrooms and a finished basement featuring a spacious recreation room and a bonus room, perfect for guests, hobbies, or a home office. The bright eat-in kitchen offers ample space for family meals and opens to a large private deck, a fully fenced backyard, ideal for entertaining or play. A gas line to the BBQ for convenience. Updates include flooring, kitchen counters, bathrooms, furnace, A/C, shingles, and garage door, giving you peace of mind for years to come. Rough-in for a 3rd bathroom in the basement, plus extra washer and dryer hookups. Steps to a neighbourhood park, walking distance to schools and shopping, plus located along a bus route. A fantastic location for families looking for convenience and comfort. (id:46638)
Royal LePage Triland Realty
31 Acorn Trail
St. Thomas, Ontario
Welcome to 31 Acorn Trail, nestled in the highly sought-after Harvest Run community! This stunning 2,100 sq ft brick bungalow is the ideal home for a young family or a multi-generational household. Thoughtfully designed with comfort and versatility in mind, the home features 4 bedrooms and 2 full bathrooms.The eat-in kitchen provides a warm and functional space for everyday meals, while the finished basement includes a wet bar, perfect for entertaining or extended family living. Outdoors, enjoy a fully fenced yard, offering privacy and safety for children or pets to play, plus space for gardening or relaxing on warm afternoons. Whether youre looking for space, style, or convenience, this home checks all the boxes.Dont miss the opportunity to make this beautiful property your own! (id:46638)
Royal LePage Triland Realty




