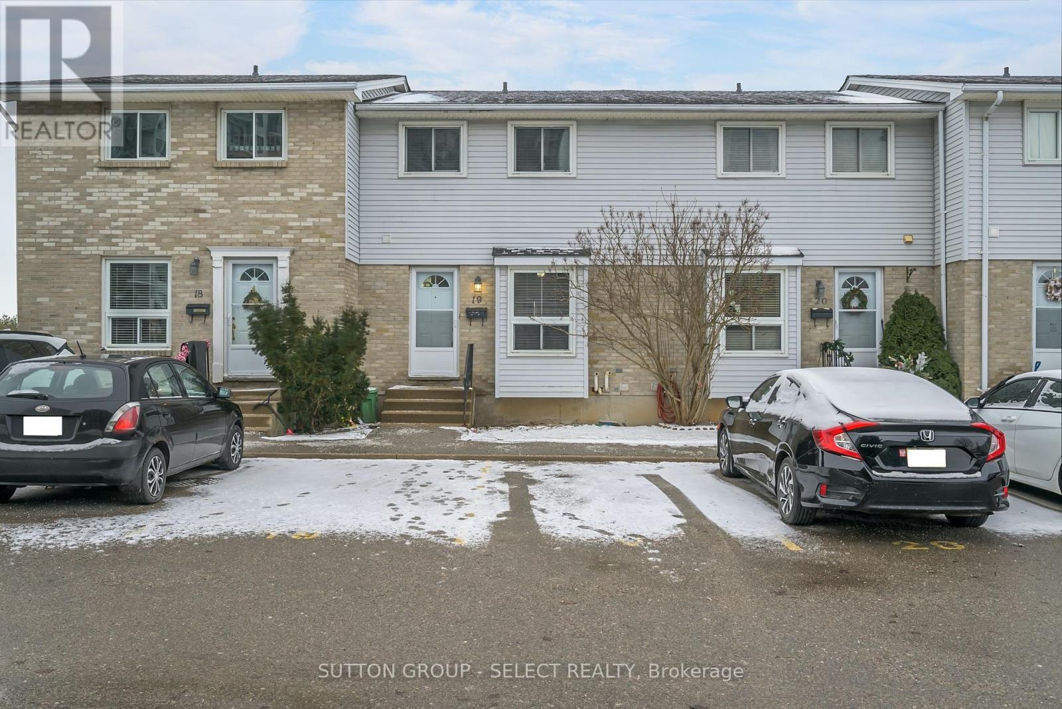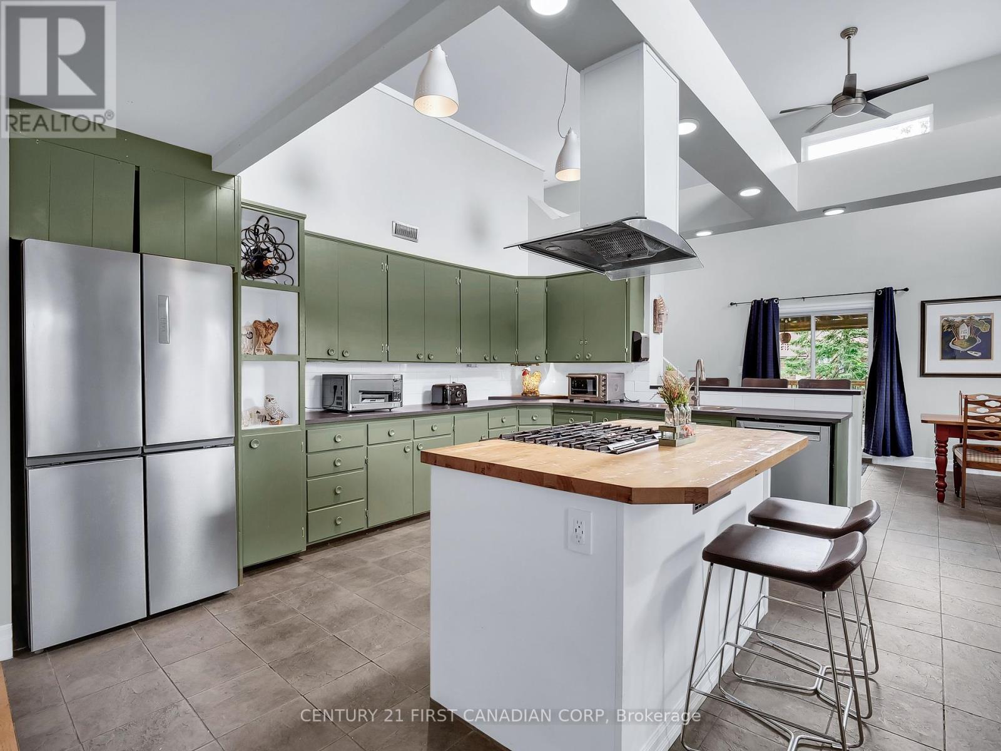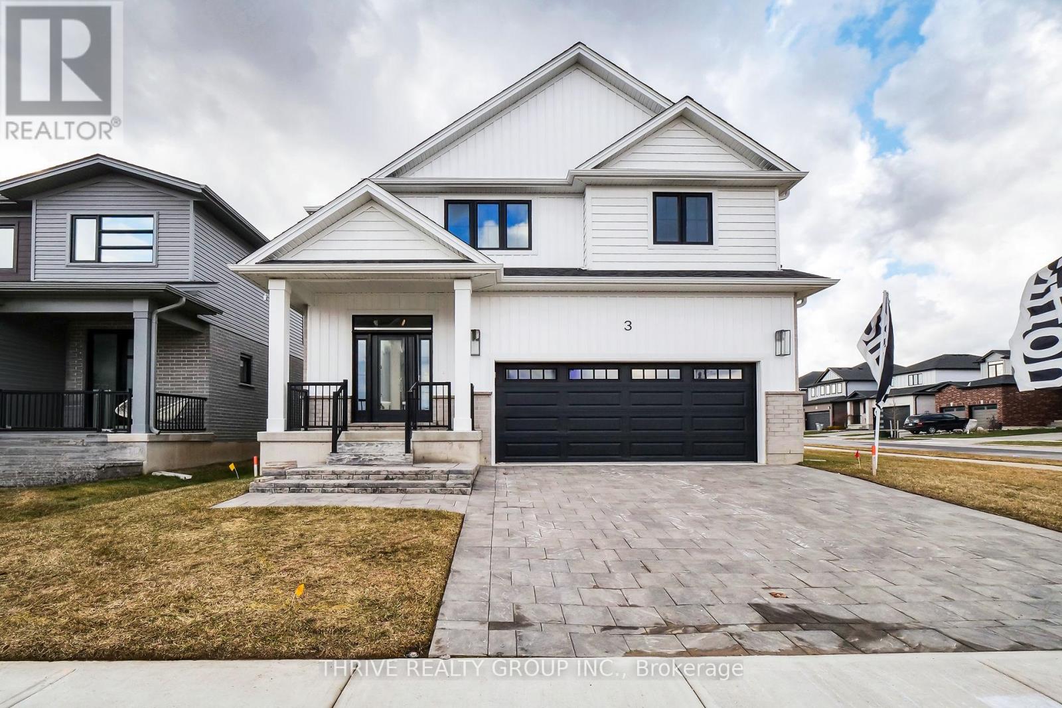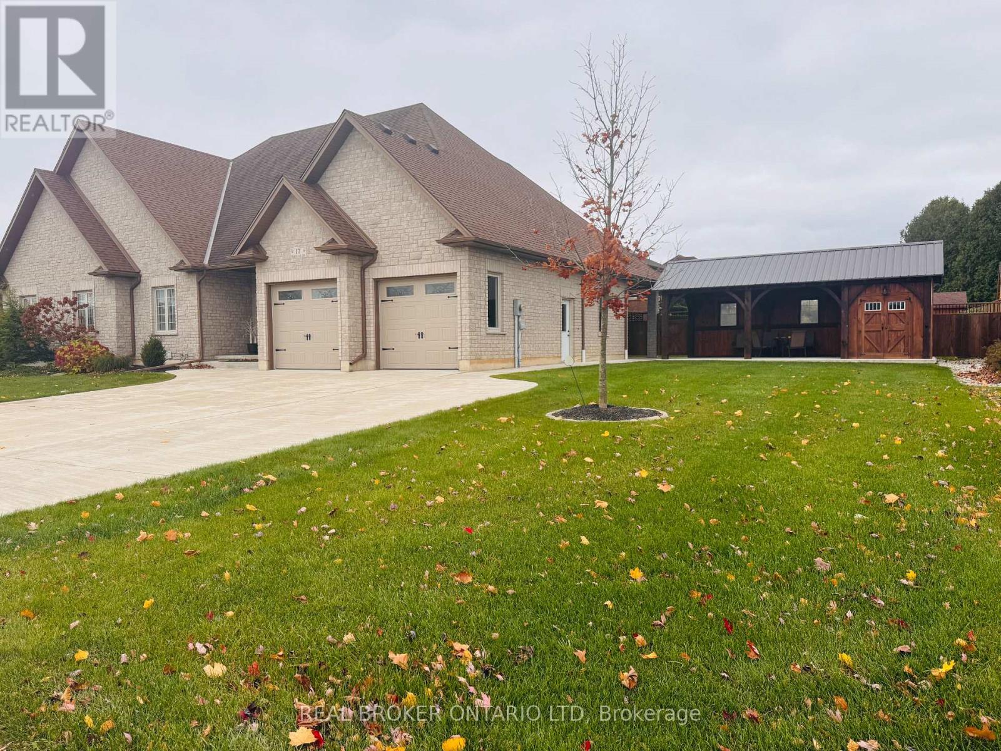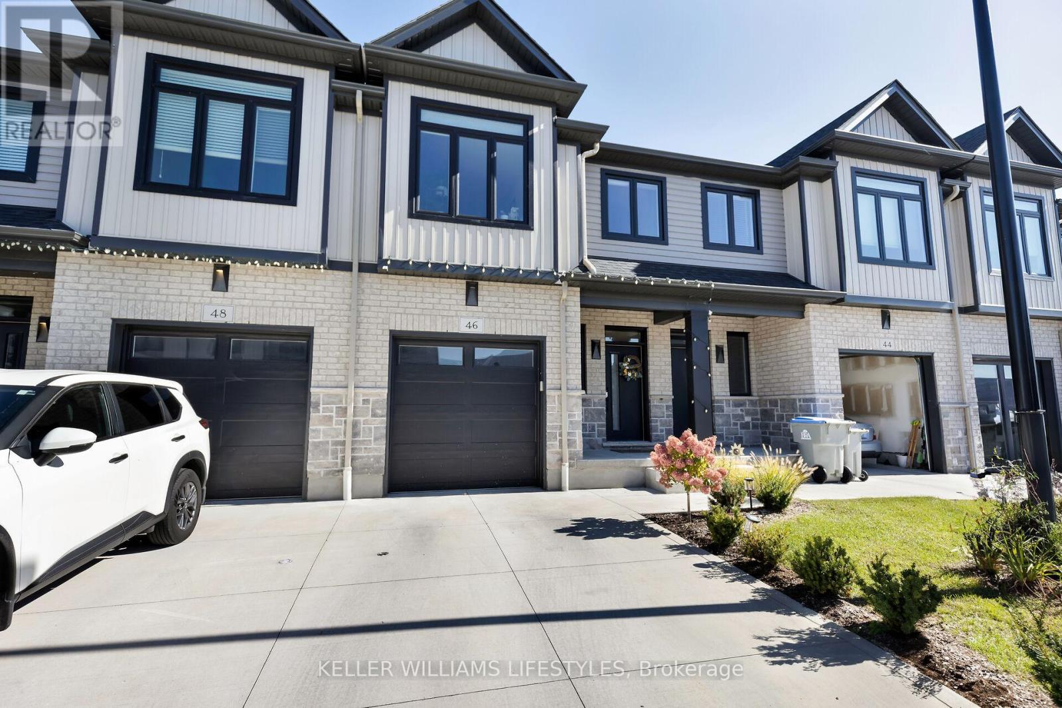19 - 1786 Attawandaron Road
London, Ontario
Welcome to 1786 Attawandaron Road Unit #19 this unique townhome is located in The Medway Valley Place. Surrounded by beautiful Greenway Park & trails sits this 3-Bedroom 1.5 Bath home has been meticulously maintained and generously updated over the years! This turn-key starter home boasts a fresh main floor that boast plenty of natural light, main floor 2-pc bath, great room, kitchen, plenty of cabinets. The second level offers 3 generously sized bedrooms, a nice size 4-piece bathroom. The finished WALK-OUT basement with patio door leading to the beautiful rear yard and a family room is perfect for relaxation and entertainment. Ample storage space is available in the storage/utility room.North London location just steps to Starbucks, Wine Rack, Shoppers Drug Mart, No Frills several nearby restaurants plus the Masonville and Hyde Park shopping districts. 8 minutes to Western University and University hospital plus excellent schools---Orchard park public school ranks as #1 in the whole Ontario in 2023!! (id:46638)
Sutton Group - Select Realty
102 - 100 The Promenade
Central Elgin, Ontario
Let's go to Kokomo! This beautiful and spacious condo in the heart of the Kokomo Beach Club community is steps from the Port Stanley Blue Flag beach and charming downtown Port Stanley with a lovely selection of shops and restaurants. This Shore Model (approximately 1,000 - 1,020 sf) is a 2 bedroom, 2 bathroom condo which offers a spacious and well laid out floorplan with a private balcony. Some of the features include a master with a walk-in closet and ensuite, and open living space off the kitchen. Your home will be finished with designer selections in your choice of two different colour schemes. Finishes include quartz countertops in kitchen and island, luxury vinyl plank flooring in the living areas, ceramic tile in the bathroom, and more. Each unit has private HVAC controls, in-suite laundry, underground parking, and access to the rooftop patio with lovely views of the Kettle Creek Golf Course. Owners will also enjoy a membership to the Kokomo Beach Club complete with an outdoor pool, gym, yoga studio, and owners lounge, which is located adjacent to the building. Explore the Kokomo community including a pond, park, views of the golf course and 12 acres of protected forest through the walking trail. Please contact Listing Realtors for pricing and availability. Note that the condo fees are based on .38 per sf plus $80 per unit for the Beach Club. (id:46638)
A Team London
6690 Beattie Street
London, Ontario
Welcome to this spacious four level backsplit located in the highly desirable Lambeth area. Situated on a private fenced yard, with a large covered deck and a charming shed. The house includes 3 bedrooms, 2 updated baths, eat-in kitchen with large island, formal dining room, family room with wall to wall cabinet and gas fireplace plus a spacious rec-room. Only minutes Hwy 401 & 402. Walking distance to a recreational park and shopping. (id:46638)
Royal LePage Triland Realty
55 Piedmont Crescent
London, Ontario
Westmount is one of the most sought-after neighbourhoods in the city, & this classic two-storey located on a quiet, mature street is filled with updates & is ready to welcome a new family. After you pass through the double-door entrance youll be greeted by a bright, full-height foyer. The formal living room is illuminated by oversized windows & features a vaulted ceiling & hardwood flooring, plus direct access to the adjoining dining room makes entertaining a breeze. Down the hall the sunken living room is a natural gathering spot that has a focal gas fireplace & full brick surround. There are clear sightlines into the large, eat-in kitchen with ample prep space & storage (pantry included) meaning people & conversations can wander easily. Upstairs there are 3 large bedrooms, including a primary with generous walk-in closet & a truly spa-inspired, fully updated ensuite with large custom shower, dual vanity, heated floors & under cabinet lighting. Not to be outdone, the main bath has also been completely renovated & includes a handy power blind for the skylight. The lower level features a huge, newly finished rec room with adjoining dedicated office space, plenty of storage, & a rough-in for a lower level bath. One of the best things about an established neighbourhood is larger lot sizes, & youll love the backyard here. Walkout access from the kitchen leads to a large deck with lots of room to lounge & grill, & the fully fenced space for kids and pets to roam safely with the added privacy of mature trees. There are lots of functional updates and bonuses here too, with windows, doors, & hardware replaced throughout, plus a main-level laundry room just off the inside access to the double garage. This is an awesome location close to trails, parks, shopping, & amenities with a short commute to Western & the Hospitals. To answer the most pressing question, yes there is lots of room for a pool table in the rec room: Come check it out for yourself! (id:46638)
Royal LePage Triland Realty
212 - 100 The Promenade
Central Elgin, Ontario
Let's go to Kokomo! This beautiful and spacious condo in the heart of the Kokomo Beach Club community is steps from the Port Stanley Blue Flag beach and charming downtown Port Stanley with a lovely selection of shops and restaurants. This Shore Model (approximately 1,000 -1,020 sf) is a 2 bedroom, 2 bathroom condo which offers a spacious and well laid out floorplan with a private balcony. Some of the features include a master with a walk-in closet and ensuite, and open living space off the kitchen. Your home is finished with designer selections including quartz countertops in kitchen, luxury vinyl plank flooring in the living areas, ceramic tile in the bathroom, and more. Each unit has private HVAC controls, in-suite laundry, underground parking, and access to the rooftop patio with lovely views of the Kettle Creek Golf Course. Owners will also enjoy a membership to the Kokomo Beach Club complete with an outdoor pool, gym, yoga studio, and owners lounge, which is located adjacent to the building. Explore the Kokomo community including a pond, park, views of the golf course and 12 acres of protected forest through the walking trail. Please contact Listing Realtors for pricing and availability. Note that the condo fees are based on .38 per sf plus$80 per unit for the Beach Club. (Photos are of Shore Model of a different unit in the building.) (id:46638)
A Team London
409 - 100 The Promenade N
Central Elgin, Ontario
Experience luxury living at its finest in this exquisite 3-bedroom, 2-bathroom penthouse condo. From the moment you step inside, you'll be captivated by the top-tier upgrades that define this stunning home. Enjoy breathtaking views of the pool, lush forest, and pristine golf course right from your own living space. Every detail has been thoughtfully curated, featuring high-end appliances, elegant tray ceilings, and beautiful flooring that add a touch of sophistication to your everyday life. Nestled in Ontario's charming beach town, you're just minutes away from fabulous restaurants, the Theater, and the stunning Port Stanley Beach. As part of the exclusive Kokomo Beach Club, you'll have access to unparalleled amenities, including a large outdoor heated saltwater pool, a high-end fitness center, a stylish party room, and a relaxing owners' lounge. This development offers a unique blend of luxury and leisure that you won't want to miss. Seize the opportunity to make this exceptional penthouse your new home in one of Ontario's most desirable locations. Act fast properties like this are rare and in high demand! Note that the condo fees are based on .38 per sf plus $80 per unit for the Beach Club. (id:46638)
A Team London
414 Darcy Drive
Strathroy-Caradoc, Ontario
Welcome to 414 Darcy Drive, nestled in one of North Strathroy's most sought-after family-friendly neighbourhoods. This charming 4-bedroom, 3-bathroom bungalow offers the perfect blend of comfort and convenience. The open-concept main living area is bright and welcoming, featuring a modern kitchen with stainless steel appliances-perfect for family gatherings and entertaining guests. The fully finished basement boasts two additional bedrooms and ample space for a home theatre, games room, or home gyn. Step outside to your backyard oasis, complete with a 16' x 32' heated saltwater pool-ideal for summer relaxation. Located just steps from North Meadows Public School, with nearby bus routes to Catholic andFrench schools, this home is also surrounded by walking trails, a conservation area, and a peaceful pond for fishing or winter skating. Don't miss this incredible opportunity to call this property home! (id:46638)
Exit Realty Community
29 Sauble River Road
Lambton Shores, Ontario
GRAND BEND CONTEMPORARY LUXURY RIVERFRONT HOME W/ PRIVATE BOAT DOCK | PREMIUM UNPRETENTIOUS PERFECTION: This stunning one of a kind 5 bed/4 bath masterpiece is one of the most impressive waterfront homes in GB. With spectacular & distinctive high-end finishing from top to bottom, the comprehensive variety of indoor & outdoor living spaces across the 3 mind blowing levels showcase classy & dramatically efficient use of space w/ all of the modern features one would expect w/ a 3 yr young home still under warranty. This truly unique beach house is simply begging for an eminent watercraft to be docked 30 ft from your riverfront door. A PDF list of exceptional features is available upon request, featuring premium HVAC componentry including a smart capable modulating furnace w/ infinite speeds, modulating A/C system, Southern Comfort 4 season triple insulated windows, top of the line exterior lifetime composite products including Artisan Aspyre siding, hot water recirculation system, 3 gas fireplaces, in-floor radiant heating (hot water) in the lower level & fully insulated garage, 10 ft ceilings on main & 9 ft in upper & lower levels, multi-color multi-phase ceiling lighting, solid core doors, staircase lighting, stalwart steel roof, & the best darn tile work in Grand Bend! The list goes on & on. The airy feel of the large principal rooms is ideal for large family gatherings or entertaining, a characteristic of this home that is amplified by the endless covered & uncovered outdoor balconies & decks constructed w/ Dectec membranes & Trex composite decking. As you approach the riverfront, the quality of this property remains evident w/ the permanent fixed docking on piers engineered to accommodate a boat lift & providing ample square footage on the dock. Tucked away on a quiet cul de sac just a short boat cruise or steps to amenities, beach, & sunsets, this superb low maintenance location & home provide a lifestyle worthy of this price point, & it comes FULLY FURNISHED! **** EXTRAS **** All appliances and furniture - TURN KEY! Other features not yet listed: Stove port electric or gas, gas & water outlets on almost ever deck/balcony (id:46638)
Royal LePage Triland Realty
368 Wharncliffe Road S
London, Ontario
Welcome to this fantastic 4-unit property, ideally located in a vibrant neighbourhood, just steps away from shopping, groceries, and a variety of restaurants. This recently renovated building features one tenanted bachelor unit, ensuring immediate cash flow, alongside one vacant bachelor unit and two vacant one-bedroom units, offering great potential for investors or homeowners looking to occupy and rent. Dont miss out on this incredible opportunity to own a well-maintained, versatile property in a prime location! Whether youre looking to expand your investment portfolio or find your next home, this listing has it all. Schedule a viewing today! (id:46638)
Blue Forest Realty Inc.
812 - 1103 Jalna Boulevard
London, Ontario
Fantastic location and waking distance to almost everything you need! Opportunity knocks. Welcome to this wonderful and well-maintained building in the heart of White Oaks, and only steps to the mall. This 2-bedroom, 1 bathroom west facing end unit condo, is complete with a balcony and great view! The condo fee includes heat, hydro and water along with a designated underground parking spot and plenty of visitor parking available. Ideally located close to schools, shopping, parks, a community center, library, public transit, Public pool, easy access to highway, restaurants and much more. A fantastic opportunity. (id:46638)
Keller Williams Lifestyles
4 Dover Street
Woodstock, Ontario
JUST LISTED!!! Great opportunity for home ownership. Not holding offers! Carpet free main floor with character and charm features: Large primary bedroom, living room, kitchen, and large 4 piece bathroom with convenient laundry. Kitchen offers ample cupboard and counter space, large eating area, pots and pans drawers. Upstairs finds generous landing and 2 good sized bedrooms. Unblemished lower level awaiting your ideas. Round out this package with the detached garage (28.7ft x 11.1ft) with heat and hydro, fire pit and lots of room for get-togethers and play time. Upgrades include insulation in bathroom and upstairs bedrooms, furnace, A/C, electrical panel, and more. No rental equipment. Close to great schools, Southside park, shopping, restaurants +++, highway access for easy commute to surrounding communities. Get Ready to invest in yourself. (id:46638)
Sutton Group Preferred Realty Inc.
34432 Granton Line
Lucan Biddulph, Ontario
Welcome to 34432 Granton Line, a unique property in the heart of the charming town of Granton. Whether you're seeking a spacious family home or a versatile commercial space, 34432 Granton Line presents a rare chance to have it all. The total building is over 5,000 sq ft boasting a main floor shop (with Central Commercial (C1) zoning), 200 AMPs, along with 5 bedrooms and 2.5 bathrooms, this property offers a remarkable opportunity to live and work all in one place. Enjoy the privacy of your own yard complete with a heated in ground pool (new pool heater, filter & pump 2020). New concrete driveway and walkway (2021). All new appliances: dishwasher (2018), stove, washer & gas dryer (2020), and refrigerator (2021). Substantial work was completed on the main floor to expand the functionality of the commercial space: in 2019, a gas furnace with ductwork was installed plus a new store front, insulation and drywall, new windows and new back door. And many updates in the residential space include: new gas furnace (2021), central air conditioning (2021), new toilets (2019), water softener (2020), second floor bathroom (2020). This property offers the perfect blend of small-town charm and accessibility. It's conveniently located between Lucan and St. Mary's, 20-minute drive to Masonville Mall in London, and 30-minute drive to Stratford. Schedule a showing today and discover the endless possibilities that await family comfort and entrepreneurial possibilities! (id:46638)
Century 21 First Canadian Corp
34432 Granton Line
Lucan Biddulph, Ontario
Welcome to 34432 Granton Line, a unique property in the heart of the charming town of Granton. The total building is over 5,000 sq ft boasting a main floor space with Central Commercial (C1) zoning suitable for a multitude of permitted uses along with a separate residential space. 200 AMPs, along with 5 bedrooms and 2.5 bathrooms. Substantial work was completed on the main floor to expand the functionality of the commercial space. In 2019, a gas furnace with ductwork was installed plus a new store front, insulation and drywall, new windows and new back door. Kitchenette offers possibility for secondary suite or mortgage helper. Fully fenced backyard complete with a heated in ground pool (new pool heater, filter & pump 2020). New concrete driveway and walkway (2021). All new appliances: dishwasher (2018), stove, washer & gas dryer (2020), and refrigerator (2021). Many updates in the upper residential space include: new gas furnace (2021), central air conditioning (2021), new toilets (2019), water softener (2020), second floor bathroom (2020). This property offers the perfect blend of small-town charm and accessibility. It's conveniently located between Lucan and St. Mary's, a 20-minute drive to Masonville Mall in London, and 30-minute drive to Stratford. Schedule a showing today! (id:46638)
Century 21 First Canadian Corp
3 Basil Crescent
Middlesex Centre, Ontario
Embark on an exciting journey to your dream home in Clear Skies, an idyllic family haven just minutes North of London in Ilderton. Sifton Homes introduces the captivating ""Black Alder Traditional,"" a 2,138 sq. ft. masterpiece tailored for contemporary living available with a quick closing. The main floor effortlessly connects the great room, kitchen, and dining area, boasting a chic kitchen with a walk-in pantry for seamless functionality. Upstairs, discover three bedrooms, a luxurious primary ensuite, and revel in the convenience of an upper-level laundry closet and a spacious open loft area. Clear Skies seamlessly blends suburban tranquility with immediate access to city amenities, creating the ultimate canvas for a dynamic family lifestyle. This haven isn't just a house; it's a gateway to a lifestyle that artfully blends quality living with modern convenience. (id:46638)
Thrive Realty Group Inc.
4 - 48 Ontario Street S
Lambton Shores, Ontario
Riverfront condo in the heart of Grand Bend at Harbour Gate. A quiet gated community along the Ausable River. Short walk to the heart of Grand Bend and shores of Lake Huron. 3 bedroom 1 1/2 bath unit available for $2250 / month plus utilities. Owner pays taxes and condo fees. Inside the condo you have a spacious living room with an amazing view overlooking the Ausable River. Galley style kitchen and dinette with lots of natural light throughout the condo. Main floor offers a spacious bedroom and a 2 piece bathroom. Second level primary bedroom with river views, double closets and cheater access to the second level full bathroom. This level is completed with the third bedroom with double closets and a separate laundry room. Unit is efficient with new gas furnace, new central air unit and new gas hot water heater. Condo amenities include tennis courts, outdoor pool with tanning deck, firepit area and lots of green space all overlooking the river. Parking included for one car plus lots of visitor parking. Come live the Grand Bend lifestyle today on the river just a short walk from the sandy shores of Lake Huron and all the Grand Bend amenities. **** EXTRAS **** 1 Year minimum, long term rental preferred. (id:46638)
RE/MAX Bluewater Realty Inc.
Lower - 17 Bobolink Drive
Tillsonburg, Ontario
Charming 1-Bedroom Basement Suite in a Desirable Location. Discover the perfect blend of comfort and privacy in this spacious 1-bedroom basement unit. With its private entrance, this suite offers a sense of independence and style, making it an ideal choice for a young couple or single individual looking for a cozy retreat. As you step inside, you'll have ample room for a ""drop zone."" The main living area is an inviting common area that promises a versatile space for relaxing or entertaining. It is located in a quiet, detached home within a sought-after neighbourhood. Whether you're seeking a peaceful space to unwind or a charming setup to call home, this 1-bedroom basement suite offers everything you need with a touch of warmth and privacy. (id:46638)
Real Broker Ontario Ltd
1058 Southdale Road E
London, Ontario
Attention first-time home buyers, your dreams are within reach! This beautifully updated, 3 bedroom, 1.5 bathroom condo is not just a place to live, it's a sanctuary for those who crave comfort and style. The main level features an expansive living room perfect for family gatherings, a gala kitchen for culinary enthusiasts, a half bath for added convivence and a formal dining area effortlessly setting the stage for unforgettable dinner parties. Upstairs you will find 3 generously sized bedrooms, a full 4 piece bathroom, and plenty of closet space. High ceilings create an airy ambiance and large windows invite the warmth of natural light throughout. Step outside to discover the oversized fully fenced private terrace, an oasis perfect for morning coffees or evening stargazing. Complete with an unspoiled lower level, furnace and utility room, low maintenance fees, and visitor parking. This isn't just a condo, it's a lifestyle! Located in London's family friendly south end with schools, parks and shopping nearby. Quick and easy access to the 401 highway. Don't miss out on this incredible opportunity, schedule a viewing today and let your new chapter begin! (id:46638)
Streetcity Realty Inc.
46 - 601 Lions Park Drive
Strathroy-Caradoc, Ontario
Still young freehold condo in charming Mt Brydges. 3 bedrooms, 3.5 baths with finished walkout lower level. The modern open concept main floor offers up to date conveniences such as a bright white kitchen with breakfast bar, eating area opening to patio door access with raised deck overlooking greenery & comfortable light filled living room. 2 bedrooms, 4 piece bath and laundry closet make up the 2nd floor while the master bedroom with walk in closet and 4 piece ensuite resides on the 3rd level. The lower level hosts the L shaped family room with a patio door walk out to nature & a 4 piece bath. Steps away from Lion's Park Community Centre, arena & Hwy 402. Great family oriented community. (id:46638)
Keller Williams Lifestyles
116 - 300 Everglade Crescent
London, Ontario
Prime Oakridge area. Maintenance free condo with a cozy bungalow vibe. Welcome to this 2 bedroom, 2 bathroom condo tucked away amongst the trees. Ground floor end unit with screened in patio hosts a gas fireplace, wet bar, in suite laundry, storage locker & underground secured parking. Condo fees include all utilities. Quiet well cared for complex with plenty of visitor parking. (id:46638)
Keller Williams Lifestyles
82 London Road
Bluewater, Ontario
An excellent opportunity in today's housing market. Attractively priced 3 bedroom house with an updated kitchen and bathroom. New High Efficiency Gas Furnace Installed in December 2024. Full year round comfort as well with Central Air. Lots of Parking. All appliances included. An ideal property for an investor and a great property for your first home purchase. A newly installed 200 amp hydro panel. One of the few houses in the area priced attractively. With these lower mortgage rates this makes this property even more affordable. Call today for your viewing. Taxes include Hensall Lagoon debenture annually of $389.46, water debenture annually of $656.24 and garbage/recycling of $220.00. (id:46638)
Coldwell Banker Dawnflight Realty Brokerage
33580 Fifth Line
Southwold, Ontario
Welcome to the country! If you love homes with character, this one is for you! This charming century brick home has room for the whole family! Located on a quiet, paved road, you will enjoy morning coffee on your 32'x16' deck, or if it's raining, retreat to the large covered front porch. Inside, you will find a convenient laundry room off the kitchen, a 3pc bath, and a 14' mudroom. Comfy living room with a gas fireplace flows to another large family room featuring classic stained glass windows. A spacious bright office finishes off the main floor. Up the main staircase, you will find 4 bedrooms, including a Master that is 22'x14'! Down the hall is a 3 pc bath with an antique freestanding tub. How about your own Sauna to unwind in after a long day! There is also a second set of stairs that exit to the kitchen. Outside, you will find another deck located behind the house with views of the fish pond, private yard with mature trees and open fields. Outbuildings include a 30'x40' Steel quonset hut with hydro/water, a chicken coop and a 21'x40' drive shed. Approximately 7 acres total with A1 zoning allows the possibility of livestock. Only a few minutes drive to Iona Station, Shedden, and the Fingal Wildlife Park, 20 minutes to St. Thomas. (id:46638)
Elgin Realty Limited
40 - 2100 Denview Avenue
London, Ontario
Welcome to 2100 Denview Ave.,Unit 40, in prestigious North London, located in Foxfield Chase. This end unit condo has front courtyard area adjacent to a beautiful treed green space, great spot to enjoy your morning coffee! This home is in pristine condition, two bedrooms, den, and three full bathrooms. This condo is an end unit, boasting lots of natural light, and is located in a quiet location of the complex. Private covered back deck to enjoy barbequing and relaxing. Private driveway, double car garage with battery backed up garage door opener. Location is close to schools, shopping and many restaurants. Book your showing today to view this move in ready unit!!! **** EXTRAS **** Broil King Gas BBW, Microwave. 24' TV in kitchen, and a chest freezer and workbench (id:46638)
Century 21 First Canadian Corp
B - 226b St George Street
West Perth, Ontario
This to be built semi-detached home offers a perfect combination of ample living space, and ultimate functionality. This 4-bedroom, 2.5-bathroom home boasts an oversized garage at 13 feet wide and 21 feet long, a fully finished basement with an in-law suite that provides versatile living options for families of all sizes or perhaps to help offset your mortgage.The inviting main floor is open and spacious, The large windows fill the space with natural light creating a warm and welcoming atmosphere. The open-concept kitchen features a pantry, a large island with seating, and sleek cabinetry. Whether you're hosting a dinner party or enjoying a quiet meal at home, the space is both functional and beautiful.Upstairs, the home offers four generously sized bedrooms, including a large master suite with walk-in closet and private ensuite bathroom. The additional three bedrooms are perfect for children, guests, or home office spaces, and share a full bathroom. For added convenience the laundry is also located on the second floor.The fully finished basement is a standout feature, with a spacious in-law suite offering a self-contained unit including 1+1 bedrooms, a full bathroom, and its own laundry area. Large windows throughout allow for plenty of natural light, making the space bright and inviting. Whether used for extended family, guests, or as a potential rental unit, the basement suite is an added bonus that sets this home apart from others in the area. Don't miss out schedule your private tour today! (id:46638)
Royal LePage Triland Realty
168 Coverdale Street
Chatham-Kent, Ontario
A perfect family home located in a sought-after Chatham neighbourhood. This beautifully maintained 3-bedroom, 1.5-bathroom property offers exceptional convenience and comfort for your family. Backing onto a public school with no rear neighbours, this home offers privacy and accessibility for families with young children. It is also just steps from a nearby high school and minutes from a local arena, parks, shopping, and dining, all the amenities you need close at hand. The open-concept main floor is an entertainers' dream, featuring a stunning kitchen with a large island, and ample counter space. 5 appliances included! The primary bedroom offers direct access to the cheater ensuite, adding convenience and privacy. Two additional bedrooms provide plenty of space for a growing family, a home office, or guests. Head downstairs to the cozy lower level, featuring a warm gas fireplace that creates a welcoming space for family movie nights. A 2-piece powder room and convenient laundry room round out the basement level. Plus, enjoy the bonus of crawl space storage that has been spray-foamed to improve energy efficiency. Step outside into the fully fenced backyard, perfect for children, pets, and outdoor entertaining. With no rear neighbours, you'll appreciate the added privacy. This home is nestled in a great family neighbourhood close to schools, recreation, and essential amenities making it an ideal choice for families looking for the perfect blend of location and lifestyle. Don't miss your chance to view this exceptional property, schedule your showing today! (id:46638)
Keller Williams Lifestyles

