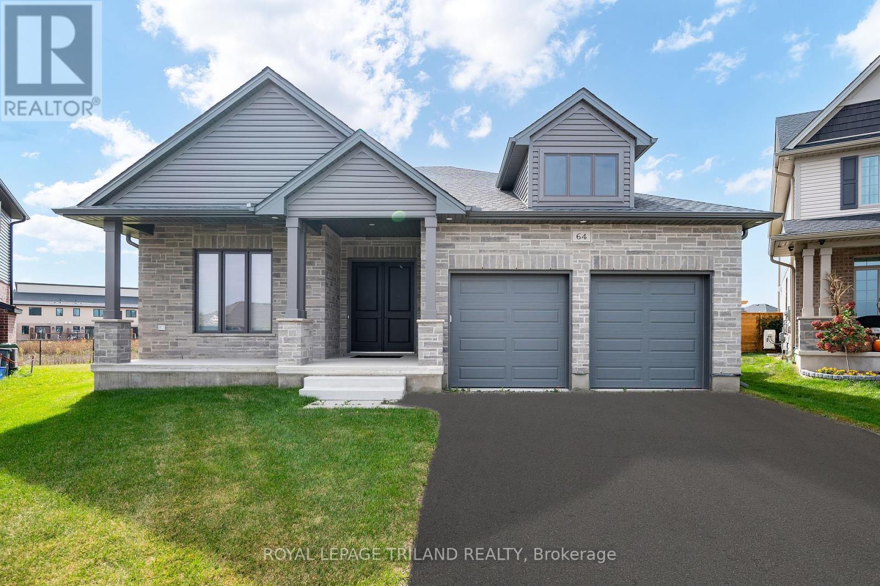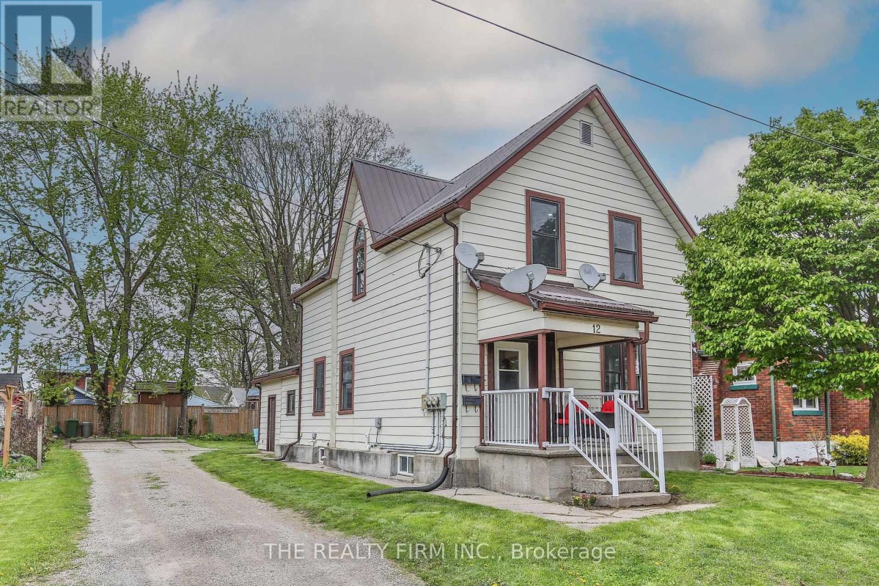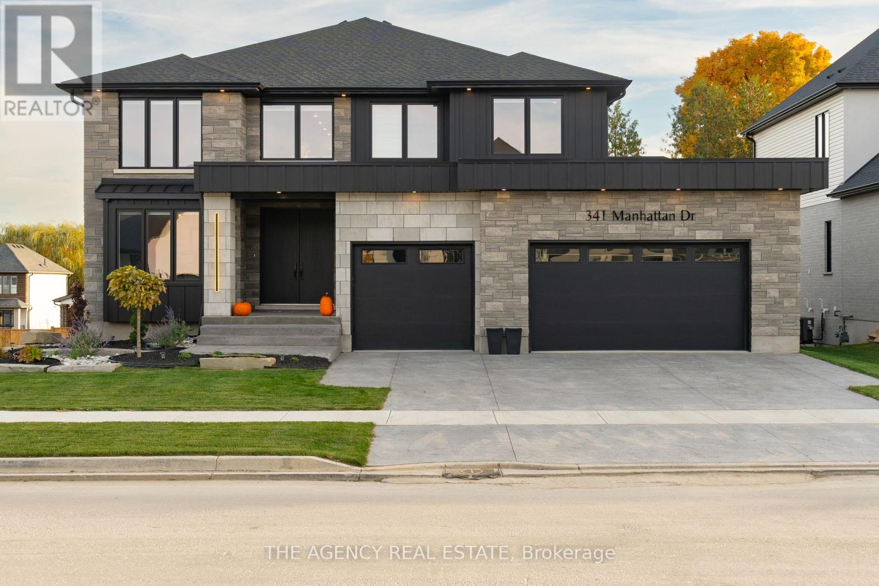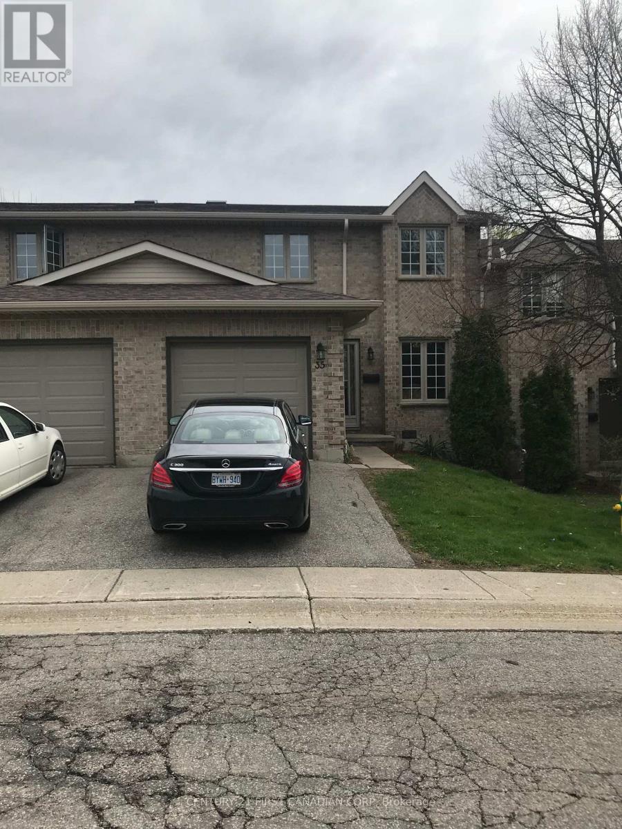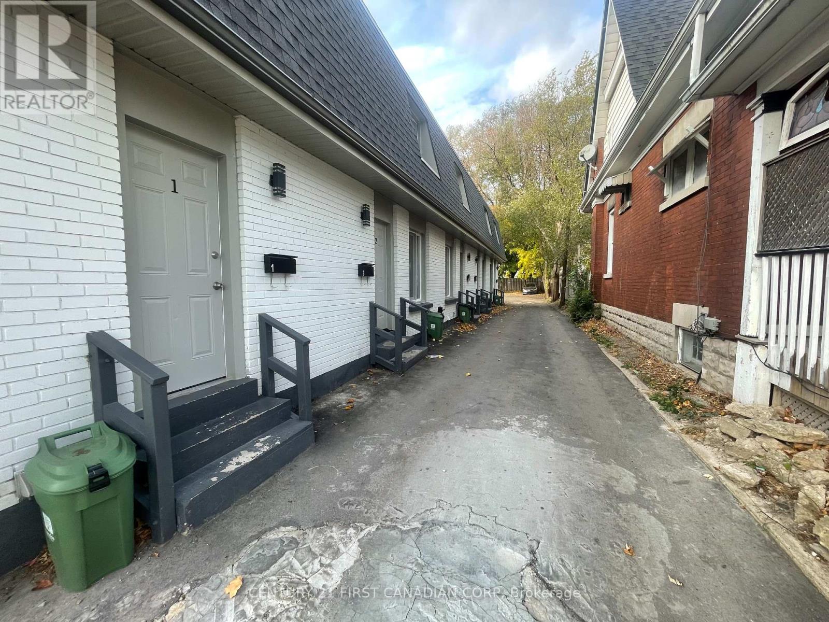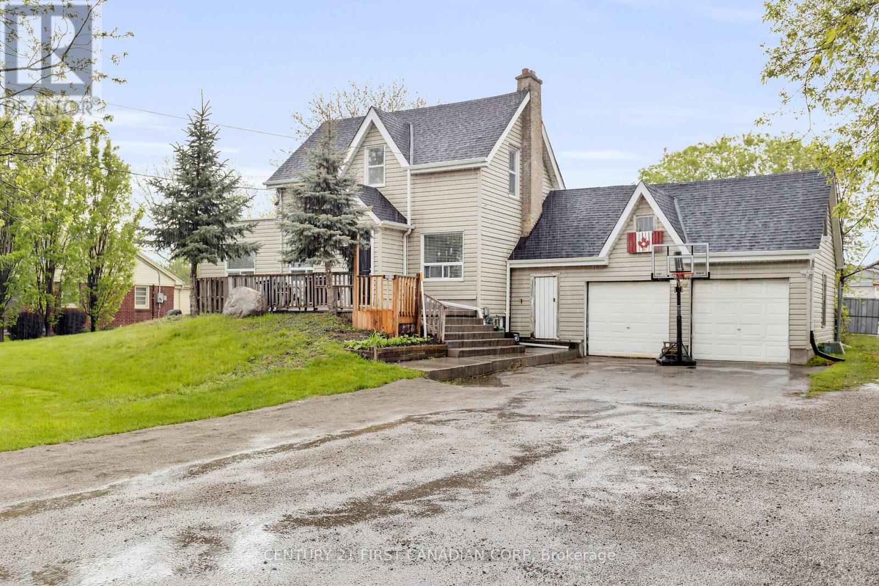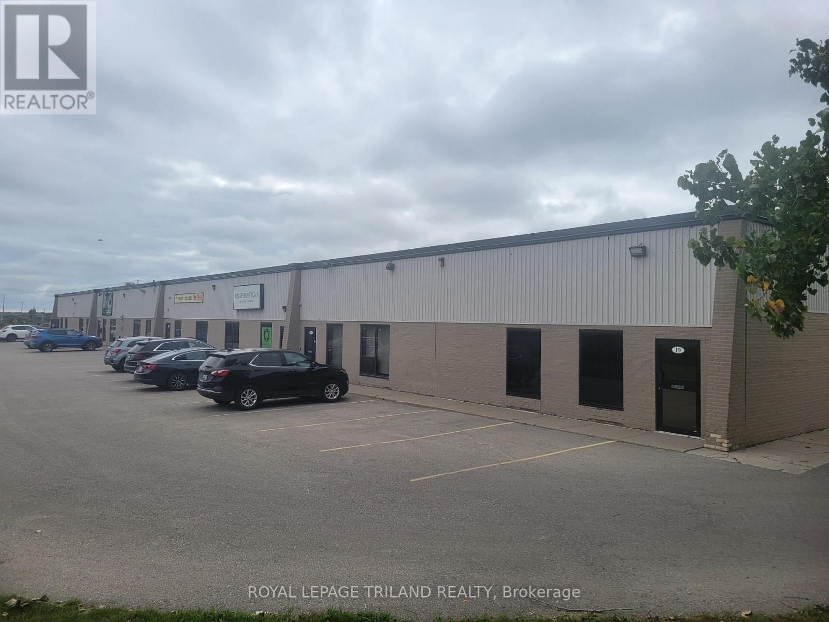64 Acorn Trail
St. Thomas, Ontario
Treat yourself to a new, luxurious, custom-built home. This magnificent 5-bedroom, all-brick and stone bungalow is just seconds away from new parks, walking trails, and the Doug J Tarry Sports Complex. Boasting over 3600 sq ft of finished living space, this home offers over $300K of top-of-the-line upgrades throughout. You'll love the 10' ceilings, Canadian engineered hardwood and 12" X 24"ceramic tile floors, high-end quartz counters and custom cabinetry and the fully finished basement. The heart of this home will be in the massive kitchen, a culinary masterpiece featuring tons of counterspace and soft-close storage. The sprawling 8ft island paired with your expansive peninsula can comfortably seat nine. Huge living room features floor-to-ceiling gas fireplace. Pie shaped backyard has Southern exposure with fully covered, 46' X 12' poured concrete deck. Perfect for the large or multi generational family. Book it today! (id:46638)
Royal LePage Triland Realty
A - 59 Fifth Avenue
St. Thomas, Ontario
Check out this unique bedroom apartment in this quiet St Thomas neighborhood. You will be in awe at the sizable lot bedroom on the 3rd floor. This spacious apartment is bright and homey has a separate entrance with a private deck to enjoy your morning coffee on. Includes 1 parking space and in-suite laundry. Recently renovated. $1850 + utilities. Available for immediate occupancy (id:46638)
Century 21 First Canadian Corp
12 Weldon Avenue
St. Thomas, Ontario
Turn-Key Duplex Opportunity. Ideal for Investors or Owner-Occupants!Don't miss this beautifully renovated duplex located on a quiet, tree-lined street just minutes from downtown, amenities, and Pinafore Park. This charming property features two self-contained 2-bedroom, 1-bath units - one up, one down - each with its own private entrance, laundry, hydro meter, and water tank. Both units boast high ceilings, spacious layouts, and a perfect blend of modern updates and original character. The upper unit is vacant, allowing you to move in and enjoy income from the lower unit currently rented at $1,715/month + hydro, or rent out both units at market rates. Renovations completed in 2021 include stylish kitchens and bathrooms that appeal to today's renters. The durable metal roof and numerous updates ensure a hassle-free ownership experience, while generous parking and curb appeal add to the property's value. Whether you're looking to invest or live with income, this duplex checks every box. (id:46638)
The Realty Firm Inc.
1 Riverbank Drive
St. Thomas, Ontario
Welcome to this charming two-storey home, offering 1600 sq ft above grade and an additional 400 sq ft of finished basement space. This thoughtfully updated and well-maintained property is the perfect blend of comfort, style, and privacy. Located in a peaceful area, and close to all amenities its ideal for families looking for a spacious and inviting home. The home features 3 spacious bedrooms upstairs, including a primary suite with a private ensuite bathroom. The second level also includes an updated main bathroom (renovated in 2020). On the main level the living room is warm and inviting, with beautiful hardwood floors and a cozy gas fireplace that overlooks the backyard and a serene treed area, creating a peaceful atmosphere inside and out. Updated half bathroom on the main floor along with the kitchen which was fully updated in 2020, showcasing elegant granite countertops and plenty of counter space for meal prep and family gatherings. Walk out of your dining area into the private backyard is one of the homes standout features, with a wonderful two-tiered deck, perfect for outdoor entertaining or simply relaxing in your own private oasis. The finished basement (400 sq ft) offers a bright recreation room thats currently being used as a gym, as well as ample storage space for all your needs. Additional highlights include a double car heated garage and a driveway that fits 4 more cars, providing ample parking for your family and guests. The shingles were replaced in 2016, and the furnace was updated in 2019, ensuring the homes systems are in great shape for years to come. Both the main level bathroom and second-level shared 4pc bathroom were renovated in 2020, offering modern finishes and convenience. This home offers the perfect combination of modern updates, functional living spaces, and a private outdoor retreat. Its a must-see for those looking for a move-in-ready home with plenty of room to grow. Don't miss your opportunity to view this exceptional property! (id:46638)
Blue Forest Realty Inc.
431 Talbot Street
St. Thomas, Ontario
Welcome to St.Thomas! This primetime downtown commercial building offers a move in ready retail service with various permitted uses in the core area of this growing community. Extensive renovations have been done over the past eight years, which offers a turn key opportunity depending on your business plans! Full basement with good storage area, and 2 pc bathroom there are two back exit doors leading to back lot with 4 to 6 parking. Excellent stone front visibility in high traffic area. Close to major banks, other long term retail stores and grocery stores nearby. Public transit and public parking lots are close by, with ongoing development in the area. (id:46638)
Century 21 First Canadian Corp
7 - 16 Hincks Street
St. Thomas, Ontario
Spacious 2-bedroom apartment with top-of-the-line finishes, soaring ceilings, and an abundance of natural light from large windows. This beautifully renovated unit features stylish stone countertops, in-suite laundry, and 2 parking spots for added convenience. The oversized open concept kitchen allows for a large dining and living area. Located in the iconic former St. Thomas Times Journal building, this unique two-story, 16-unit complex perfectly blends historic character with modern living. Experience the best of both worlds. Schedule your viewing today! (id:46638)
Thrive Realty Group Inc.
341 Manhattan Drive S
London, Ontario
Experience the Pinnacle of Luxury at 341 Manhattan Drive. Step into unparalleled elegance with this exquisite 3,184-square-foot home, where modern design seamlessly merges with everyday functionality. Set on a spacious 65' x 125' walkout lot in the prestigious Boler Heights, this exceptional residence offers 4 bedrooms, 3.5 bathrooms, and an open-concept main floor that is perfect for both entertaining and everyday living. The heart of the home is the showcase kitchen, beautifully designed with custom cabinetry that flows effortlessly into the inviting family room. The custom master ensuite is a true retreat, featuring a sleek, spacious shower and luxurious heated floors, ensuring ultimate comfort. A standout feature of the home is the striking open staircase that gracefully spans the center of the home, offering stunning views as you make your way upstairs. The home's captivating front facade, featuring rich stone and baton board, adds to its curb appeal, making a bold and stylish statement. With the added bonus of a walkout lot, enjoy the beauty of nature and effortless outdoor access right from your lower level. Welcome to a lifestyle of refined comfort and sophistication at 341 Manhattan Drive. (id:46638)
The Agency Real Estate
35 - 340 Ambleside Drive
London, Ontario
This place is awesome. 3 bedroom, 3 bathroom and finished basement lovely condo.Close to UWO/Hospital & Masonville shopping area.High end quiet neighborhood and the best school area (Masonville Public School and A.B. Lucas High School) Warm , spacious unit condo with a finished basement. Gas fireplace in living room, stylish kitchen including all appliances and walk-out to patio. upper floor contains of 3 Great size bedrooms, second floor laundry, ensuite cheater bath and lots of closets. Finished basement is perfect. for entertainment. This popular condo will not last long. (id:46638)
Century 21 First Canadian Corp
2 - 292 Simcoe Street
London, Ontario
FULLY RENOVATED 2+1 BEDROOM TOWNHOUSE IN DOWNTOWN CORE. NICELY RENOVATED FROM TOP TO BUTTOM, HEATPUMP THAT PROVIDE HEAT AND COLD IN MAIN AND UPPER FLOORS, NICE KITCHEN WITH STAINLESS STEELAPPLIANCES,ENSUITE LAUNDRY, HUGE FENCED PARKING LOT, NICE NEIGHBOURS AND IN DOWNTOWN CORE. CUTE ANDAFFORDABLE. HYDRO IS TENANT RESPONSIBILITY AND WATER IS INCLUDED IN RENT. (id:46638)
Century 21 First Canadian Corp
A - 2217 Wharncliffe Road S
London, Ontario
Discover comfort and convenience in this beautifully renovated 3-bedroom, 1-bathroom home located in the heart of Lambeth, one of London's most desirable and fast-growing communities. Step inside to a bright, open-concept living space with a modern kitchen, spacious dining area, and a welcoming foyer that leads to an oversized deck perfect for relaxing or entertaining. Ample parking, and a fully fenced yard offering privacy and space for outdoor enjoyment. Just 10 minutes to Downtown London Quick access to Highways 401 & 402 Close to schools, parks, and everyday amenities. This is a rare chance to rent a property that offers both residential comfort and practical space in a top-tier location. (id:46638)
Century 21 First Canadian Corp
210 Wellington Street
St. Thomas, Ontario
Introducing this 4-bedroom gem tucked on a spacious corner lot in beautiful St. Thomas, with a large driveway and precious covered porch. Step into a home filled with character and modernity, featuring a sleek kitchen with wood cabinets, open concept main floor, and grand windows all around to ensure maximum natural lighting. The open and airy bedrooms offer the perfect retreat, while the oversized yard is a dream for families, pets, and anyone who loves to entertain or relax outdoors. This home blends comfort and luxury effortlessly. (id:46638)
Blue Forest Realty Inc.
17 - 280 Edward Street
St. Thomas, Ontario
Prime Commercial Space for Lease North St. Thomas. Located just one block from the St. Thomas Bypass, this 2,400 sq. ft. commercial unit offers a strategic location only minutes from Highway 401 and the new battery plant currently under construction.The space features a versatile layout with a combination of finished office space, kitchenette, front lobby, bathroom, and warehouse/storage area. Base Rent: $2,750/month. Additional Costs: Tenant responsible for common area costs (currently $200/month, with a final accounting at year-end). Utilities & Maintenance: Tenant responsible for heat, hydro, and interior upkeep. Excellent opportunity to secure a well-located commercial space in a rapidly growing area. Contact me today for more details or to schedule a viewing! (id:46638)
Royal LePage Triland Realty

