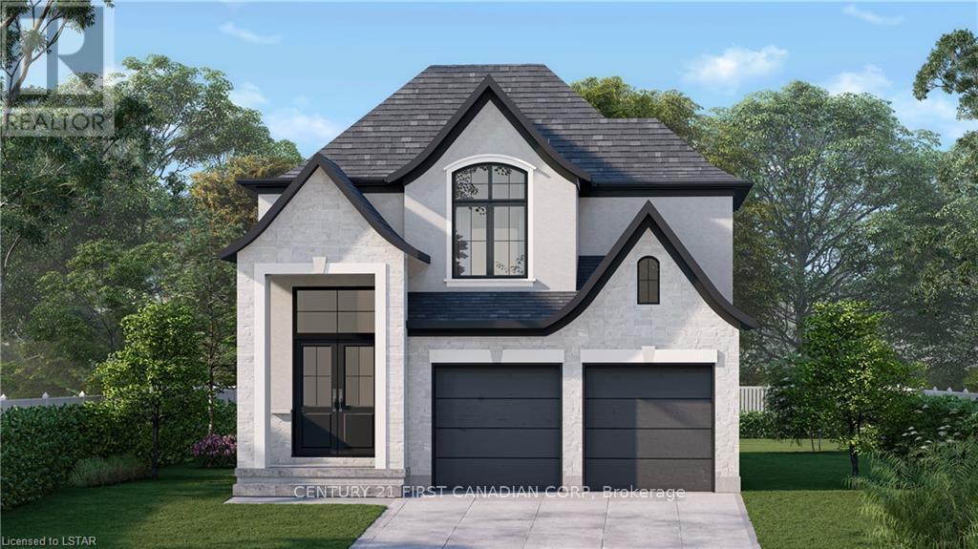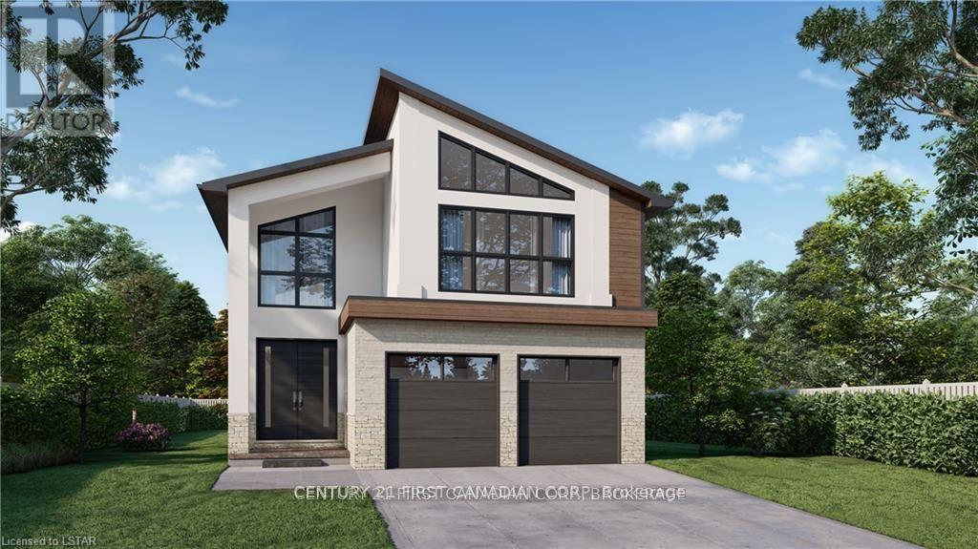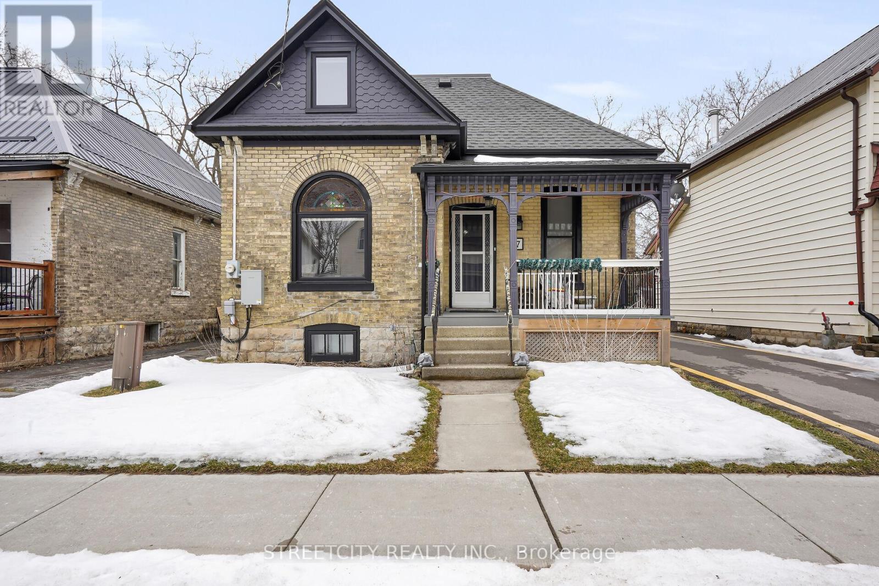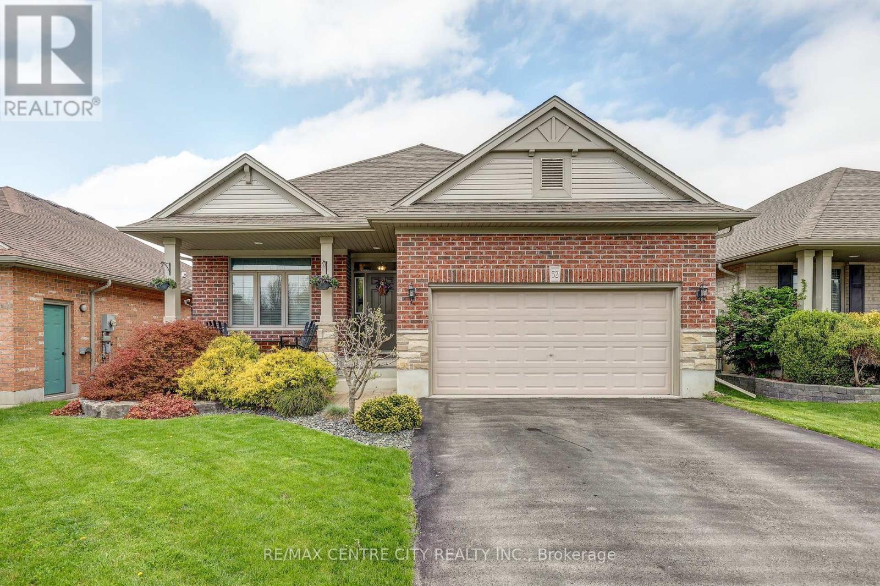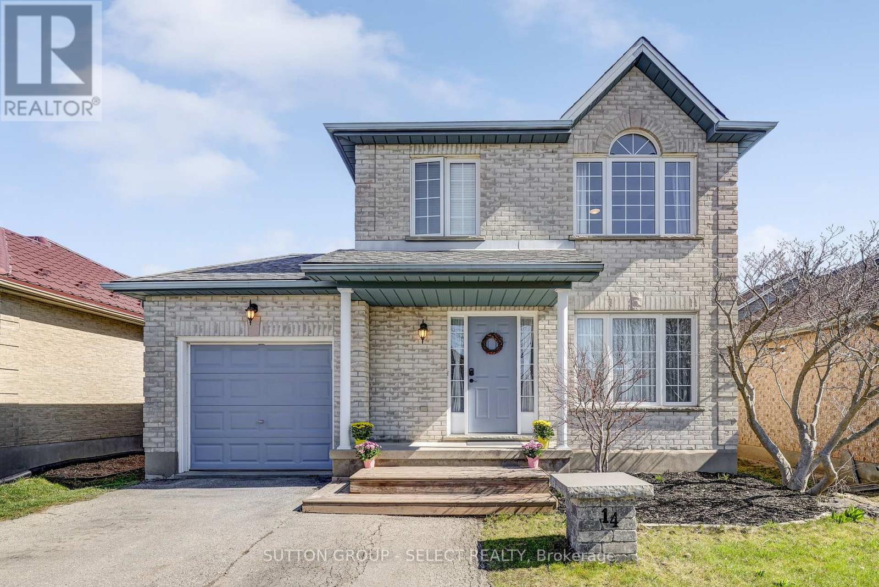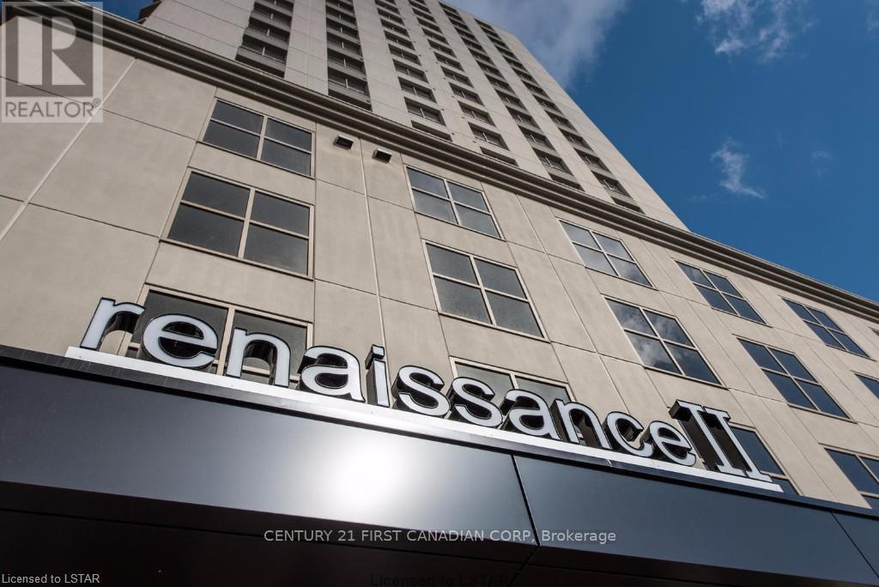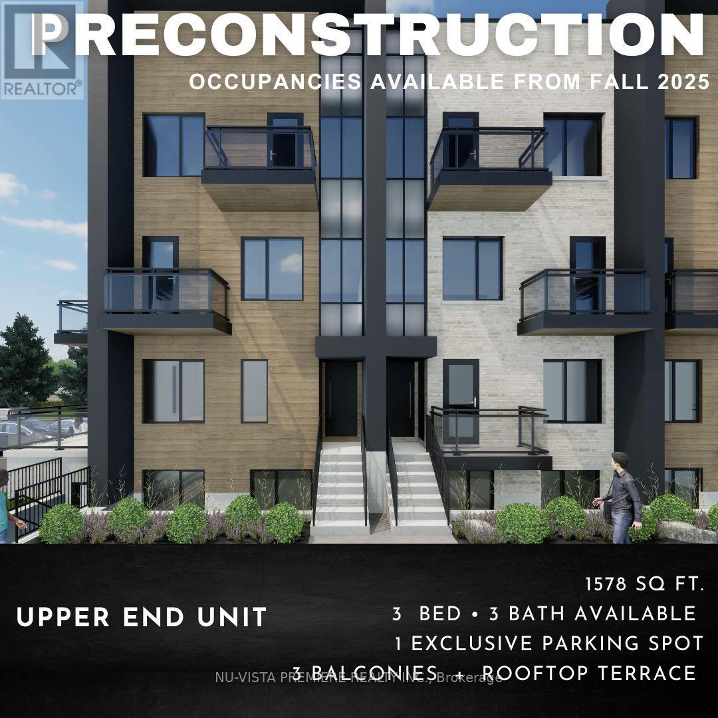2745 Heardcreek Trail
London, Ontario
***WALKOUT BASEMENT BACKING ONTO CREEK*** HAZELWOOD HOMES proudly presents THE SUGARWOOD- 2175 sq. ft. of the highest quality finishes. This 4 bedroom, 2.5 bathroom home to be built on a private premium lot in the desirable community of Fox Field North. Base price includes hardwood flooring on the main floor, ceramic tile in all wet areas, Quartz countertops in the kitchen, central air conditioning, stain grade poplar staircase with wrought iron spindles, 9ft ceilings on the main floor, 60" electric linear fireplace, ceramic tile shower with custom glass enclosure and much more. When building with Hazelwood Homes, luxury comes standard! Finished basement available at an additional cost. Located close to all amenities including shopping, great schools, playgrounds, University of Western Ontario and London Health Sciences Centre. More plans and lots available. Photos are from previous model for illustrative purposes and may show upgraded items. Other models and lots are available. Contact the listing agent for other plans and pricing. Other models and lots are available. Contact the listing agent for other plans and pricing. ** This is a linked property.** (id:46638)
Century 21 First Canadian Corp
2751 Heardcreek Trail
London, Ontario
***WALKOUT BASEMENT BACKING ONTO CREEK*** HAZELWOOD HOMES proudly presents THE MAPLEWOOD- 2395 sq ft of the highest quality finishes. This 4 bedroom, 3.5 bathroom home to be built on a private premium lot in the desirable community of Fox Field North. Base price includes hardwood flooring on the main floor, ceramic tile in all wet areas, Quartz countertops in the kitchen, central air conditioning, stain grade poplar staircase with wrought iron spindles, 9ft ceilings on the main floor, 60" electric linear fireplace, ceramic tile shower with custom glass enclosure and much more. When building with Hazelwood Homes, luxury comes standard! Finished basement available at an additional cost. Located close to all amenities including shopping, great schools, playgrounds, University of Western Ontario and London Health Sciences Centre. More plans and lots available. Photos are from previous model for illustrative purposes and may show upgraded items. Other models and lots are available. Contact the listing agent for other plans and pricing. (id:46638)
Century 21 First Canadian Corp
9776 Tower Road
St. Thomas, Ontario
Tucked away on a quiet dead-end street, this charming home with mature trees sits on a spacious 0.59-acre lot and offers a quiet rural setting, with quick access all the amenities St.Thomas has to offer. The property features a 24' x 30' workshop with a paved driveway leading directly to it, perfect for hobbyists or extra storage. A 1.5-car attached garage adds convenience, while the inviting covered front porch welcomes you into a warm living room at the front of the home.The open-concept kitchen and dining area provide direct access to the expansive backyard, ideal for entertaining. Three main-floor bedrooms share a beautifully updated 4-piece bathroom. The finished lower level boasts a cozy electric fireplace in the large family room, a dedicated office space, and abundant storage, making this a perfect home for growing families or retirees looking for one floor living. All appliances are included along with a Generac generator for peace of mind. ** This is a linked property.** (id:46638)
Century 21 First Canadian Corp
7 Myrtle Street E
St. Thomas, Ontario
Move in Ready, To this solid brick and carpet free house. Offer 4 bedrooms, 2 bathrooms, single detached garage, plus one more carport garage, single long driveway for almost 4 cars. This property being fully renovated with numerous upgrades, including floors, bathrooms, doors, windows, furnace, A/C and gorgeous kitchen with plenty of cabinets, breakfast island, quarts countertops, open to dining room, and 3 bedroom, 3 pc. Bathroom, laundry room, and door leads to a covered patio. Second floor feature a good size recreation room and one bedroom with walk-in closet, 3 pc. Bathroom. Lower level offer an extra storage and space for futures uses. The house has an electric generator connected for ensuring peace of mind during power outages. Should see this spacious, bright and high ceiling property, everything in this house like brand new. Located in desirable area close to downtown, parks and schools, easy access to the highway and Port Stanley Beach. ALL appliances and hot water heater are included. (id:46638)
Streetcity Realty Inc.
6 Duckworth Avenue
St. Thomas, Ontario
Excellent stand-alone building located close to the St. Thomas bypass. Situated on a 3/4 acre lot, this 8,100 square foot building could be the new home of your company. There is a showroom at the front, parts counter, offices, and warehousing space at the rear. The building has been well maintained and is in excellent condition. Current tenant leaving at the end of June. Possession could be as early as July 1st, 2025. (id:46638)
Royal LePage Triland Realty
531 Elm Street
St. Thomas, Ontario
Welcome to Your Dream Home in the Desirable Mitchell Hepburn School District! This exceptional 5-level side split offers the perfect blend of space, function, and privacy ideal for growing or multi-generational families. Nestled on a mature, tree-lined 60 x179-foot lot, this home boasts a rare combination of natural seclusion and urban convenience. With a double garage and parking for up to 8 vehicles, there's room for everyone and everything. Step through the convenient mudroom into a warm and inviting main level. Here, you'll find a cozy living room featuring a gas fireplace, built-in shelving, a closet with laundry hookups, and patio doors leading to a private backyard oasis perfect for outdoor entertaining or peaceful mornings. Just a few steps up is a stunning chefs kitchen, newly installed in 2023. This entertainer's dream features a large island with stone countertops, a wet bar, bar fridge, and sweeping views from both the front and back of the home. The adjoining dining space comfortably accommodates the whole family, making it a central hub for gatherings. On the third level, you'll find three spacious bedrooms, including a primary suite with direct access to a beautifully updated 4-piece cheater ensuite. The lower level is equally impressive, with a large family room that offers a walk-up to the backyard, water hookups ready for a kitchenette, a generous fourth bedroom, and a 3-piece bathroom making it an ideal layout for an in-law suite or mortgage helper. The basement level offers ample storage with built-in shelving and a designated laundry area, ensuring everything has its place. The fully fenced in back yard is an amazing space for the kids and pets to play. There's a covered deck, stunning landscaping and 2 sheds and ample green space. Whether you're looking to generate rental income, accommodate extended family, or simply enjoy a spacious, updated retreat, this property delivers on all fronts. Don't miss your chance to make it yours! (id:46638)
Streetcity Realty Inc.
52 Circlewood Drive
St. Thomas, Ontario
Impressive bungalow in a great location in northeast St. Thomas with quick access to London and the 401. This well maintained home offers an open concept floor plan featuring a living room with a vaulted ceiling and gas fireplace, good size kitchen with an island and pantry, quality laminate flooring. 9 ft. ceilings on the main floor. Originally a 3 bedroom plan with the front bedroom currently used as a formal dining room. The master suite features a 4 piece ensuite and walk-in closet. The basement has great space for future development. (id:46638)
RE/MAX Centre City Realty Inc.
25 Alexandria Avenue
St. Thomas, Ontario
Now Leasing: Brand New, Beautifully Finished 2-Bedroom Units Be the first to move into these newly built, modern 2-bedroom units. Designed for comfort and convenience, each unit features high-quality finishes and professional property management. Features Include: Two spacious bedrooms. One parking space included per unit. One accessible parking space available (unassigned). One pet permitted per unit (maximum weight 15 lbs). Utilities & Responsibilities: Tenant is responsible for Hydro, Gas, and personal contents insurance. Landlord is responsible for building insurance, cold water, and water heater rental. Basic landscaping services are provided by the landlord. Appliances: All units include appliances with a one-year warranty. Tenants are responsible for arranging and covering the cost of appliance service calls. Management: Professionally managed by Skirms Ave. Property Management. To Schedule a Viewing: Please contact 226-330-3037. Viewings by appointment only. (id:46638)
Accsell Realty Inc.
14 Ponsford Place
St. Thomas, Ontario
Charming family home with great curb appeal. This three bedroom two-story is located in a great neighbourhood just steps to the playgrounds & trails at 1password park. The fully fenced backyard is large and offers a deck with awning, and plenty of gardens for vegetables and flowers as well as a shed. The kitchen is updated and there is a separate Dining room as well as a cozy living room and powder room on the main floor. The primary bedroom offers a spa like ensuite with an oversized tub and separate shower. The upstairs offers two more bedrooms and a 4 piece washroom. The basement is fully finished with a large family room and separate office space. Move-in ready! (id:46638)
Sutton Group - Select Realty
1307 - 330 Ridout Street N
London, Ontario
Welcome to the Renaissance II. Bright Open 2 Bedroom, 2 Bathroom, Executive Condo at the Renaissance II! 1455 Sq Ft (Plus 184 Sq Ft Balcony). 2 Premium Owned Underground Side by Side Parking Spots (UG-67 & UG-68), and Owned Storage Locker (P4-63). Well Designed Condo has Private Master Bedroom, w/ Dream Ensuite & Walk-In Closet on 1 Side of Condo, & Private Guest Bedroom with Walk-In Closet on the other side. Bright Open Chef's Kitchen with Pantry is Perfect for Entertaining. High End Stainless Steel Appliances Complete with Customized Granite Counters in the Kitchen & Baths. In-Suite Laundry. Balcony Provides Ample Space for Patio Furniture & Personal BBQ. Upgrades include Hardwood Floors, Modern Electric Fireplace, & Berber Carpet in Bedrooms. Facilities include: Exercise Centre, Massive Party Area with Pool Table, Theatre Room, Outdoor Terraces w/ Gas Fireplace, BBQs, Putting Green, Patio Furniture & 2 Guest Suites! Low Condo fees Include: HEAT, COOLING (A/C), WATER (Hot), BUILDING INSURANCE/MAINTENANCE ETC. Walk to Everything! Budweiser, Forks of the Thames & Your Office! No Snow to Shovel, No Grass to Cut! (id:46638)
Century 21 First Canadian Corp
109 Ross Street
St. Thomas, Ontario
Brand new purpose-built 4-plex in the growing city of St. Thomas, just minutes to London, the 401, and a short drive to Port Stanley beaches. With major employers like the new VW EV battery plant and Amazon fulfillment center, St. Thomas is experiencing rapid growth making this is a smart investment or ideal multi-generational living option. Each side-by-side unit offers a mirrored main-floor unit with 3 bedrooms, 2.5 baths, open-concept layout, and walkout to the rear parking. Upper units feature 3 bedrooms plus a den, 2.5 baths, and scenic top-floor views. All four units boast high ceilings, quartz countertops, upgraded lighting, separate laundry, and brand new, never-used appliances. Separately metered and completely vacant, the building offers 5 rear parking spaces and 2 sewer and water connections. With market rental rates estimated at $2,600/month per upper & $2300 /month per lower, this property projects a strong 6.9% cap rate an ideal opportunity for investors looking to secure cash flow in a high-demand rental market. (id:46638)
Century 21 First Canadian Corp
124 - 2805 Doyle Drive
London, Ontario
TO BE BUILT! Introducing the Stratus Towns, crafted by Lux Homes Design & Build, a London Award-winning builder and recipient of the *Best Townhome Award for 2023*. Lux Homes is known for elevating the standard of townhome living, and this unit is no exception. With 1,578 sq ft, this UPPER CORNER unit home boasts a generous main floor layout with an expansive great room, dining area, and kitchen leading to 2 balconies. With 3 roomy bedrooms and 2.5 bathrooms in total, you'll enjoy ample space to accommodate your modern lifestyle. Achieve seamless interior design without the hassle, as each home comes with professionally curated interiors that boast a spacious open-concept layout, maximizing natural light and creating an inviting atmosphere. Enjoy a neutral palette and high-end finishes that exude timeless elegance. Additionally, each unit is equipped with basic alarm systems, 9' ceiling on main floor living level and 8' on bedroom floor level, 8' interior doors on main living level, all-black hardware, and exceptional selections for finishes, providing a touch of luxury and peace of mind. This upper unit includes a private rooftop terrace as well, offering an exclusive outdoor space to relax and enjoy stunning views. Located in South East London, with close proximity to Highway 401, shopping, dining, great schools, public transit and scenic walking trails, Stratus Towns is the perfect blend of luxury and convenience. Nature enthusiasts will love the nearby scenic walking trails, offering a peaceful escape right at your doorstep.These homes are perfect for first-time buyers or those looking to upgrade their living space with attainable luxury. Move-in ready for Fall 2025, your new beginning starts here. Don't miss the chance to make Stratus Towns your next home! (id:46638)
Nu-Vista Premiere Realty Inc.

