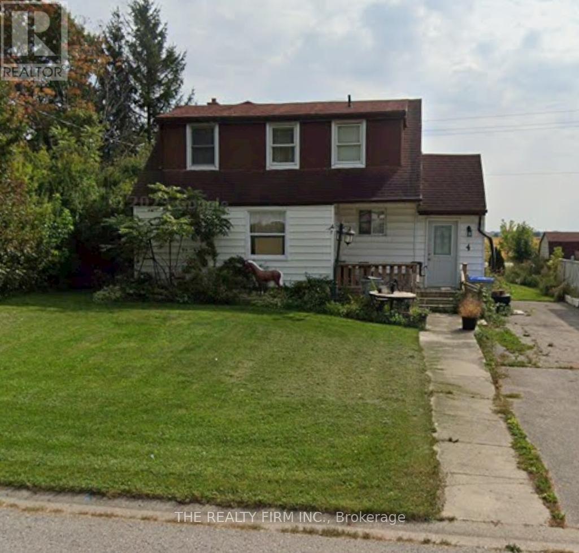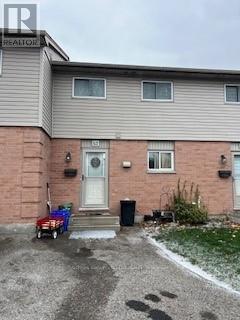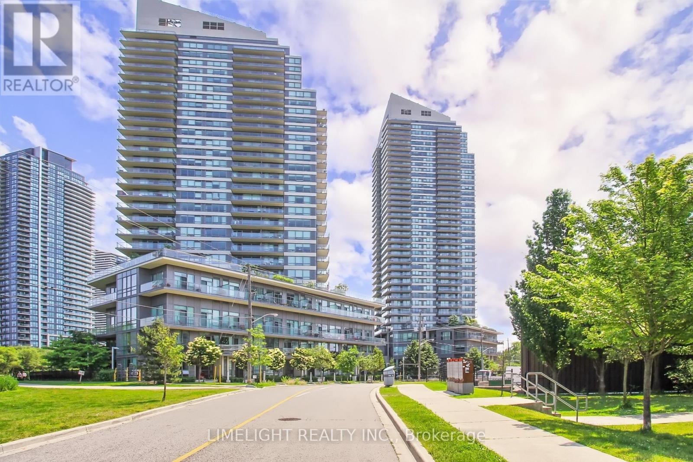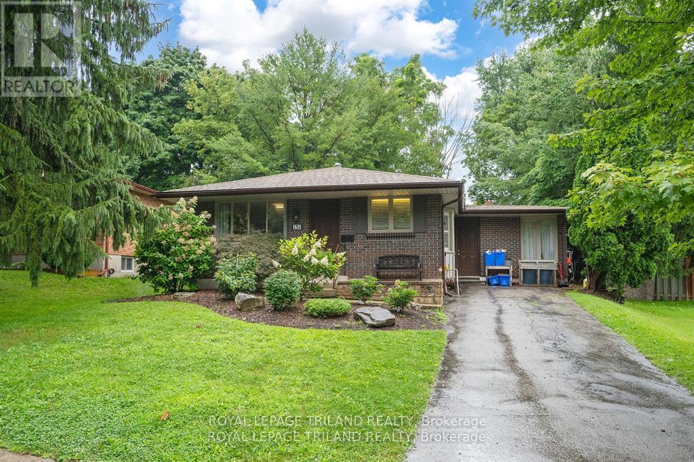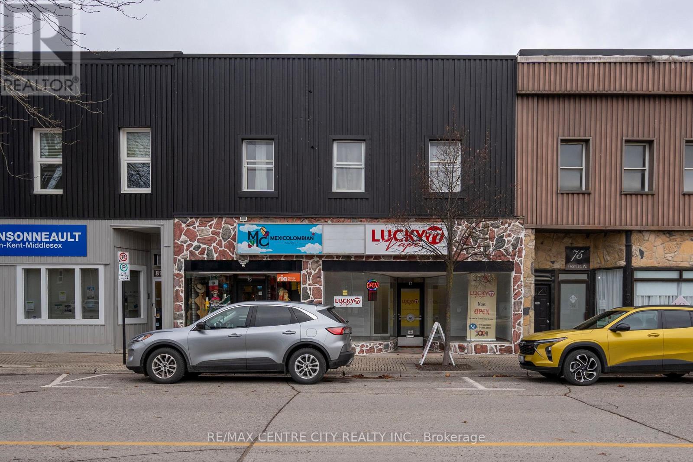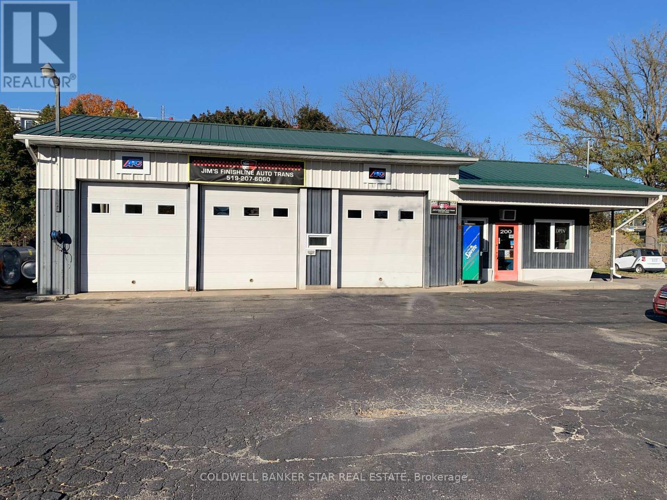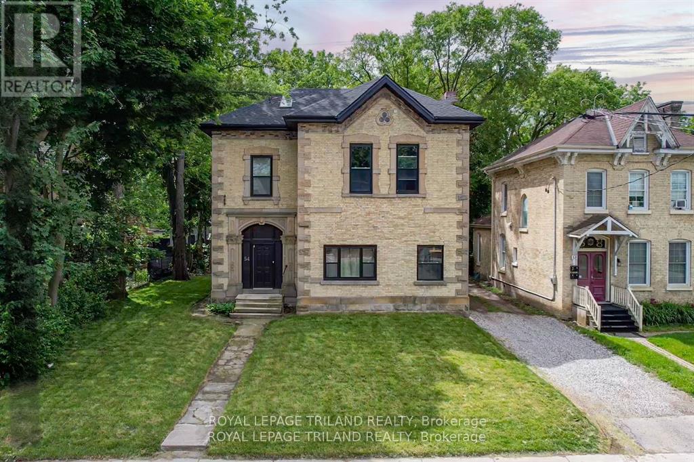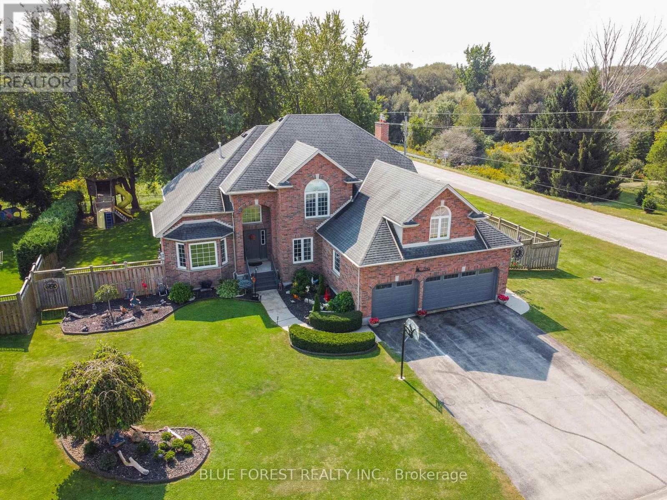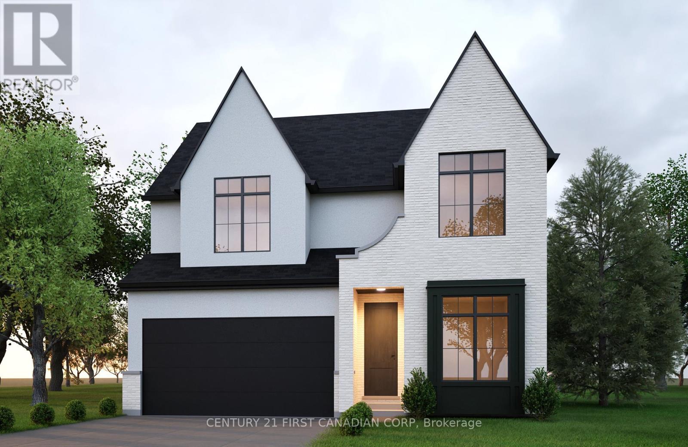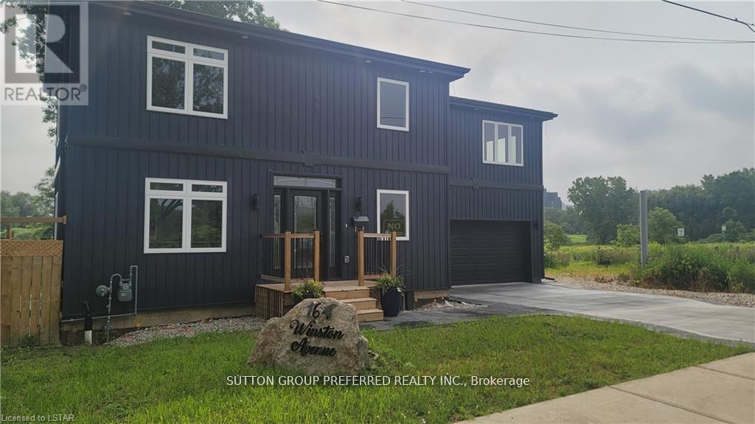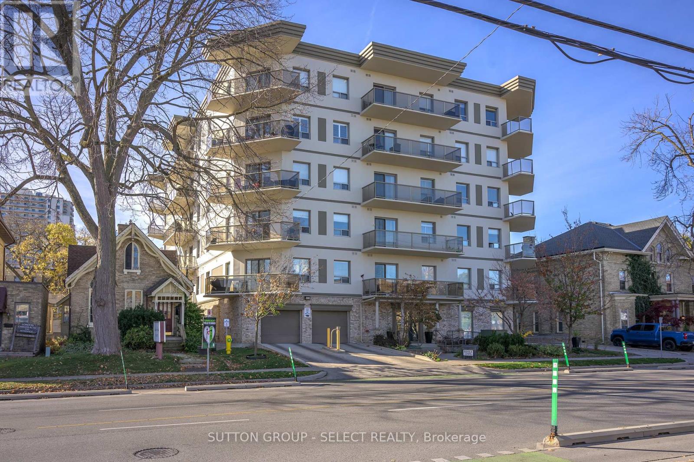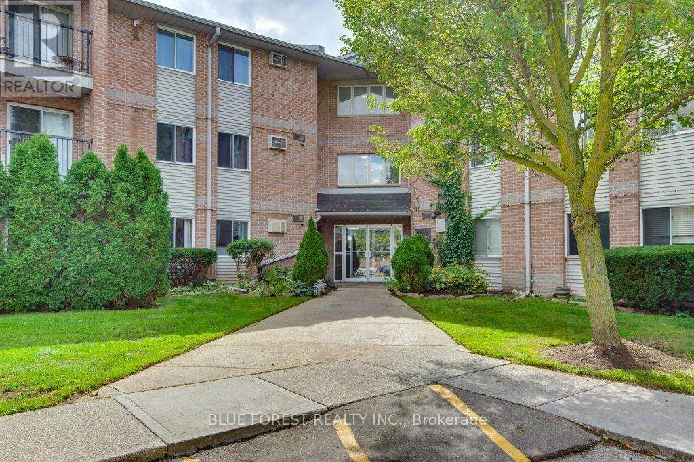30 Yale Street
London, Ontario
Fantastic Investment Opportunity or Family Home in Prime Location. Discover this versatile property just steps away from Richmond Row, Piccadilly Park, St.Georges Public School, grocery stores, pharmacies, fast food options, and major bus routes.Offering an easy commute throughout the city, including quick access to Western University(UWO) and Fanshawe College, this home is ideal for families or as a student rental investment.This spacious property features 4+1 bedrooms, 2 full bathrooms, and a large backyard. Situated on a quiet street with a double-wide driveway, it provides both comfort and convenience. Significant updates in recent years include:New copper wiring and light fixtures (2017)Forced-air furnace (2017)Updated windows (2019)Attic reinsulated (2017)Main bathroom renovation (2020). Currently rented to students on a month-to-month basis, this home offers a steady income stream. Showings require 24 hours' notice. Don't miss out on this exceptional opportunity! * Listing agent is a licensed Realtor. ** Photos from a previous listing. (id:46638)
Blue Forest Realty Inc.
541 Monteith Avenue
Oshawa, Ontario
Freshly renovated large bungalow. This home has had everything redone, new gas line for the brand new gas furnace and AC. Plumbing and electrical have been updated throughout and upgraded to a 200 AMP panel. Featuring 6 bedrooms, 2 full baths and 2 kitchens perfect for an investor or multi generational home. Sitting on a quiet street in a family orientated neighbourhood you will enjoy the quick access to all amenities like the 401, Oshawa GO Station, and Oshawa Center. (id:46638)
Sutton Group - Select Realty
10820 Oxbow Drive
Middlesex Centre, Ontario
Experience luxury country living just outside the charming town of Komoka! This custom-designed estate sits on a sprawling 6.56-acre lot and offers over 7,700 square feet of living space. The home features 5 +1 bedrooms*, 5 bathrooms*, a sports court, and an oversized heated 3-car drive -thru garage, showcasing impeccable craftsmanship. Set back from the road, the home's stone facade and wooden beams invite you into this exceptional residence. The grand foyer, accessible via stamped concrete porch, leads to a state-of-the-art kitchen with high-end stainless steel appliances, quartz countertops, custom cabinetry and pantry. This kitchen is designed for both functionality and style. The expansive living room, boasting 21-foot ceilings and a cozy gas fireplace, offers breathtaking views through nearly floor-to-ceiling windows that frame the backyard and the serene 20-acre forest beyond. Throughout the home, 10-foot ceilings and large windows create an airy, luminous atmosphere, while engineered flooring adds a touch of elegance. On the main level, you'll find a formal sitting room and office, both with coffered ceilings, a potential bedroom, and a bathroom. Upstairs, the primary suite is a true retreat, featuring a luxurious ensuite bathroom, a spacious walk-in closet, and convenient access to the laundry room. Three more generously sized bedrooms, all offering walk-in closets (one with an ensuite), complete this level. *The lower level, soon to be finished, includes a remarkable sports court spanning 729 square feet with impressive 20-foot ceilings. The partially covered deck outside is perfect for outdoor entertaining and taking in stunning sunsets. Situated close to London, with easy highway access, excellent schools, golf courses, and other amenities, this home offers the ideal blend of country tranquility and city convenience. With numerous upgrades and features, please see or request the supporting documents for more details. **** EXTRAS **** 2 furnaces, 2 ACS, 2 sump pumps. Generec transfer switch. In-floor heat garage & basement (hot water). Electric in-floor heat in wet rooms. Exterior lights controlled by app. Sunken cool cellar. Thermador appliances in kitchen. (id:46638)
The Realty Firm Inc.
106 Front Street W
Strathroy-Caradoc, Ontario
Step into 106 Front Street W, where Victorian charm meets modern living in this beautifully maintained bungalow. Inside, discover two spacious bedrooms, a full bath, and an inviting main-floor layout designed for comfort and ease. The large living room flows effortlessly into a formal dining area, ideal for both quiet evenings and entertaining. The kitchen, with its handcrafted cabinets, exudes warmth and timeless character, making it the true heart of the home. Step outside to enjoy the double lot - a private retreat in the middle of town. Relax on the back deck, garden, or create your own outdoor haven. A massive shed offers endless storage or workshop potential, while private parking off the rear alleyway ensures convenience. Perfectly situated in Strathroy, this home keeps you close to downtown buzz yet offers a peaceful escape with its private yard. Its a rare find that combines history, style, and location. Don't miss out - schedule your showing today and experience the charm of 106 Front Street for yourself! **** EXTRAS **** Electric water heater is owned. Furnace new in 2020, AC installed in 2015, Roof 2011 with 40 year shingles.Please make sure you do not let the cat out! (id:46638)
Real Broker Ontario Ltd
3 - 4690 Colonel Talbot Road
London, Ontario
Nestled in a unique enclave of seven executive condominiums in Lambeth is this elegant and timeless one of a kind unit. It exudes class and sophistication from the moment you step into the foyer. High ceilings, extensive crown mouldings and hardwood floors are just a few of the many wonderful visual features of this custom built condominium which offers approximately 2317 square feet of one floor living space. There is a cozy main floor den and a large formal dining/living area accented with a 10' 4"" double trey ceiling. The eat-in kitchen is appointed with rich cherrywood cabinetry, an inlaid floor of tile and hardwood which spills into the spacious family room with a stunning coffered cherrywood ceiling and brick fireplace. All the trademarks of a Bruce McMillan built home are evident throughout. There is a main floor laundry area and access to a beautifully finished basement offering another cozy family room retreat with a fireplace, a full bath, a third bedroom for guests or extended family, a craft/hobby room and a massive storage/utility area. The rear garden/patio area is very private and offers a wonderful view of greenery and would make for an enchanting venue for cocktails before dinner. The overall decor could use a revamp but this condo has a truly gracious aura and you can see the quality of craftsmanship and sense the pride of ownership throughout. (id:46638)
The Realty Firm Inc.
33 John Street
Chatham-Kent, Ontario
INVESTMENT OPPORTUNITY / FLIPPER in the heart of Chatham Kent. 33 John Street is waiting for you. This 3 bedroom, 2 bath bungalow is in walking distance to all amenities including school, churches, public transit and shopping. Don't miss this opportunity to own a peace of real estate in a family friendly neighbourhood. This home is located in park heaven, with 4 parks and a long list of recreation facilities within a 20 minute walk from this address. Local public schools are very close to this home, your kids can thrive in the neighbourhood. There are safety facilities in the area, help is always close by. Facilities near this home include a police station, a fire station, and a hospital within 2.33km. Call today to book a showing! (id:46638)
Exp Realty
4 Quebec Road
Huron East, Ontario
This spacious 4-bedroom, 2-bathroom family home is nestled on a quiet street, offering the perfect balance of comfort and tranquility. Inside, the bright and open layout provides ample closet and storage space, while the main 4 piece bathroom feature a luxurious jetted tub and a stand-up shower well the second bathroom features 3 pieces. The home boasts a welcoming deck and porch, ideal for relaxing or entertaining guests. The private backyard, with serene farm views, creates a peaceful retreat, and the property includes a separate outside basement entrance, offering potential for additional living or rental space. A large insulated, drywalled outbuilding with windows and dry storage adds versatility, and the 3-car driveway ensures convenient parking. Located near the community center and school bus routes, this home provides easy access to local activities and amenities, making it an ideal choice for families or anyone seeking a serene yet functional living space. (id:46638)
The Realty Firm Inc.
75 Waterloo Street S
Stratford, Ontario
For lease is a bright and open space on the second floor of the building housing the Stratford Post office and Employment Services. The building has a passenger and a freight elevator. The 4000+ square foot space would make great offices for any insurance company, law firm, physiotherapy/massage clinic, accounting firm or a call centre, but the large, open, entry way and half dozen individual offices could accommodate your business as well. There is also a kitchen for staff and a 6'x8' safe for those sensitive files or documents. This is a modern building with updated lighting, carpet tile throughout, drop ceilings and his an her bathrooms in the hall. Three separate entry points make this multipurpose space easily divided into sections of 1000 sq ft or more. Landlord would prefer that one tenant assumes the entire space. The building is in great shape allowing you to move in without spending a lot on leasehold improvements. If you are willing to sign a longer lease the landlord is quite negotiable on terms. (id:46638)
Initia Real Estate (Ontario) Ltd
9 Scott Street
St. Thomas, Ontario
Welcome to 9 Scott St. This property is perfect for first time home buyers or investors. This 2 storey property could easily be converted to 2 units (up/down). The main floor offers a large eat in kitchen, dining room with wood burning fireplace, living room, bedroom with an updated 4pc bath. The 2nd level has 2 entrances, one a the front and one at the back of the property. It offers 3 bedrooms, 4pc bath, kitchenette and storage. The property offers a private drive with 2 parking spaces. (id:46638)
RE/MAX Centre City Realty Inc.
111 - 101 Cherryhill Boulevard
London, Ontario
LEASE TAKEOVER. 101 Cheryhill Blvd in North London. Main floor unit. Unit 111 offers 2,807 square feet of prime space on the main floor of a professionally managed, predominantly medical building. The current layout includes three separate entrances, a spacious open area, four private offices, a kitchenette, three washrooms (one of which is accessible), and a secure bank vault that can be utilized for storage. Ample free parking. Co-Tenants include Cherryhill Pharmacy, Walk in Clinic, Dentist, Chiropractor, H&R Block and much more! The existing lease is in effect until April 30, 2033. Net rent is $11.50 per square foot, with additional rents of $15.60 per square foot, which include utilities. The lease features a rent escalation of $0.50 per square foot every two years. The total monthly rent is $6,339.14, plus HST. (id:46638)
RE/MAX Advantage Realty Ltd.
52 - 114 Pauline Crescent
London, Ontario
White Oaks 3 bed, 1 1/2 bath condo conveniently located close to shopping, grocery, banking, and with easy access to highway 401 and White Oaks Mall. There is a private single car parking space right at your doorstep and multiple visitor spaces out front. Unit was updated in 2022/2023. Leased at 2600/month. No photos as unit is tenanted. (id:46638)
Sutton Group - Select Realty
7 Wright Crescent
St. Thomas, Ontario
FEATURES OF THIS FINE HOME WITH AN INGROUND POOL: Welcome to 7 Wright Crescent located on a large landscaped and fenced lot with a beautiful kidney shaped 16' x 32' in-ground Pool. Located in north west St Thomas this home is only a short drive to London. As you enter this 1500 sq ft bungalow you find a guest friendly Foyer with ceramic tiled flooring, through French doors to a large Livingroom with hardwood flooring and a cozy gas fireplace, a Diningroom with sliding glass door 2023 to the Sundeck, a Kitchen with ceramic flooring and convenient main floor Laundry. There are 3 good sized Bedrooms, the Primary with a private door to the Sundeck plus a 4 piece Bath. The lower level features a large Recreation Room with another gas Fireplace, 2 extra rooms - currently setup as Bedrooms - that can be used for crafts or a Den, a 3 piece Bath, a Storage Room and a Cold Room. Outside you'll find a treed and landscaped lot, a double wide paved drive leading to a double car Garage with convenient inside entry to the home, a new composite Sundeck 2023 overlooking the perfect staycation inground pool with a newer vinyl liner 2020. Other features to note is Central Vacuum, Garden Shed, updated vinyl windows in Livingroom and Diningroom and a 200A hydro service - perfect for installing a connection to charge your electric vehicle. And it's only a short walk to the beautiful 1Password Park and the Dalewood nature trails. (id:46638)
Coldwell Banker Star Real Estate
9400 County Road 42
Lakeshore, Ontario
Unique opportunity to acquire a significant holding located in Lakeshore, Windsor in Essex County. 35,000 SF of finished buildings *2 located on 20.6 acres. The 23,400sf structure (building 2) has undergone extensive renovations in 2021 to include 'Clean ceiling system' meeting the standard for safe pharma or food production with high end security systems, card swipe, epoxy floors/paint, HVAC upgrade, and interior finished office space. The second structure (building 1) with 11,900 sf including finished office area. Zoned A27 and currently operating as a mulch production facility. Included in the 20.6 acres is an undeveloped portion of vacant land, approximately 6.45 acres. (id:46638)
RE/MAX Advantage Realty Ltd.
D - 440 West Edith Cavell Boulevard
Central Elgin, Ontario
This is your opportunity to live at the beach all year round. This completely renovated beach house has a beautiful lake view from the front deck and sits just steps to the beach. Features include open concept living/kitchen/eating area with vaulted ceiling, 2 bedrooms, spacious bathroom with shower, laundry and more. If you are planning on an income property or Air BnB this home can sleep 7 adults comfortably and is just steps to the beach and walking distance to all of Port Stanleys, bars, restaurants and shops. Sip wine and enjoy the beautiful Port Stanley sunsets on the front deck or have friends over for a bbq on the private side deck. Updates include: (All in 2018) new siding, roof, plumbing, electrical panel, spray foam insulation (floors, walls, ceiling), heat pump and all new interior. Please note there is a 4 ft right away to walk to the Pumphouse Beach (see photos for map). (id:46638)
Royal LePage Triland Realty
2208 - 2240 Lake Shore Boulevard W
Toronto, Ontario
What a view! Luxury 1 Bedroom + Den Condo on the 22nd Floor of the Award Winning Beyond The Sea- South Tower Building. Breathtaking Panoramic Views Of Lake Ontario & CN Tower. Large Balcony with Walkouts from Living Room and Bedroom, 1 Bath, Floor To Ceiling Windows, 1 Garage Parking, & 1 Locker! Upgraded Kitchen with Breakfast Bar and Granite Countertops. Unit includes Stainless Steel Samsung Kitchen Appliances (Fridge, Stove, Dishwasher, Microwave) plus Washer & Dryer. Access To World Class Amenities: Indoor Pool, Jacuzzi, Sauna, Game Room,Roof Top Terrace, Yoga Studio, Squash, Bbq Areas, Library/Study Space, Guest Suites & More! Access To Metro, Shoppers Drug Mart, Starbucks, Banks, Restaurants. Get Downtown Fast - Ttc Bus & Streetcar At Footsteps, Subway, Go Train, Bike Lanes & Hwys. (id:46638)
Limelight Realty Inc.
151 Paperbirch Crescent
London, Ontario
Exceptional opportunity. Excellent 4 level back-split close to Western University, University Hospital. Five bedroom, 2 full baths, living room, separate dining room, family room with wood burning brick fireplace and large unfinished basement with great potential to develop for even more living space. Lots of updates over the years include kitchen cupboards and flooring, California shutters, windows, 3 piece bath redone, interior paint, lighting, furnace, air conditioning, flagstone patio. This turn key home has a great layout with an excellent floor plan and is ready for you to move right in. Steps to bus service; perfect fit for faculty, family, students. (id:46638)
Royal LePage Triland Realty
130 Knott Drive
London, Ontario
Welcome to Middleton Subdivision! This detached home built by Foxwood Homes in South London. This beautiful home features 4 bedrooms plus office with 2.5 baths on the Upper level. Main floor features bright and open concept design, a beautiful kitchen with granite counter-tops, breakfast island with 9' ceilings on main floor Loaded with upgrades. The Master Bedroom Boasts A Large Walk-In Closet, And A 4 Piece Ensuite. Close to all amenities such as schools, public transit, restaurants, shopping centers, and easy access to Highway 401 and 402. (id:46638)
Century 21 First Canadian Corp
742 Mount Pleasant Road
Brantford, Ontario
Experience the uniqueness of this stunning half-acre property in the sought-after, charming Mount Pleasant community! This large lot provides for a long driveway, while the mature trees and beautiful grounds stretch to the next street (First Street). The gorgeous cozy home on this property was fully and meticulously renovated in 2022/23. It was also updated with a new Furnace, Roof, Windows, all-new Plumbing, new 100 AMP panel, Spray Foam Insulation, Natural Gas installation, Municipal water installation, new Water Heater owned; and the back addition of a mudroom & bedroom. Quality finishes of engineered hardwood, marble & ceramic tiles, quartz countertops, custom cabinetry, custom blinds, and high-end appliances were carefully chosen in every room and add to the luxury of the home. The generous open-concept kitchen and dining area are perfect for home chefs and family gatherings. And finally, the detached 628 sq ft. garage provides for your vehicle and also extra storage. Enjoy walking distance to quality restaurants, quaint shops, and nature park trails. 20-minute drive to Brantford & Paris, ON. (id:46638)
RE/MAX Centre City Realty Inc.
6 Tetherwood Court
London, Ontario
Welcome to this exceptional 2,740 sq. ft. ranch-style home w/ fully finished lower level, located on a quiet cul-de-sac in one of London's most coveted neighborhoods, close to scenic trails, Western University, and University Hospital. The all-brick exterior, lush landscaping and mature trees, enhance the homes curb appeal. In the backyard, a spacious closed-grain cedar deck under a large awning provides the perfect shaded retreat, overlooking a serene heated, saltwater pool, flagstone walkway, hydrangea gardens, and towering trees. The fully fenced yard offers privacy, while the picturesque custom shed & landscaping complete the peaceful outdoor setting. Inside, thoughtful renovations inspired by designer Joanne Brockman, elevate the home. The gracious living room boasts a cathedral ceiling, large windows with arched transoms, and a romantic fireplace adorned with an elegant cast stone mantle. A quiet main floor study with wall-to-wall Cherry built-ins offers an ideal workspace, and the oversized family room, with its inviting gas fireplace, flows into the designer eat-in kitchen. The kitchen features soft white ceiling-height cabinetry with glass doors and ambient lighting, leathered granite countertops, an extended artisan subway tile backsplash, a built-in Bosch oven and microwave, an induction cooktop, and a counter-depth Leibherr fridge with an integrated wine display. Separate Dining room. The primary suite includes custom Walnut built-ins in the walk-in closet and a luxurious 4-piece ensuite with a zero-entry glass shower, Cherry cabinetry, and a makeup vanity. Two additional bedrooms, a main bath, and laundry complete the main floor. The expansive lower level adds a massive games/media room, a 4th bedroom, a full bathroom, a custom bar, and ample storage, including a large cedar off-season closet. Inside-entry garage with two-part epoxy floors. Furnace 2022. Pool heater Salt-Cell 2024. Approx. 400k in upgrades in recent years. **** EXTRAS **** 6 patio chairs/love seat/dining table/coffee table/cushions, Awning/awning frame, landscape lighting (id:46638)
Sutton Group - Select Realty
Bsmnt - 220 Bowman Drive
Middlesex Centre, Ontario
Nestled in a quiet neighborhood in the heart of Ilderton, this BRAND NEW BUILT and ready to move in legal Basement Apartment is just a quick 5-minute drive to North London, offering both tranquility and convenience.This beautifully designed space features an open-concept layout with sleek hard surface flooring throughout. The modern kitchen boasts quartz countertops, ample cabinet space & brand-new stainless steel appliances, flowing seamlessly into the inviting living room. You'll also find a spacious bedroom, a large 4 pc bath, in-unit laundry and storage for added convenience. With its own private entrance, this apartment provides easy access to nearby parks, schools, the Ilderton Arena, and medical facilities. Plus, a short drive connects you to all major amenities of North London, ensuring city conveniences are just minutes away. Require One Year Lease, Full Credit Report w/ Score, Employment Letter, Pay Slips, First & Last Month & Rental Application. **** EXTRAS **** Utilities (including Water, Hydro, Gas) are shared 30-70% with upper level. Upper level Is Not Included (id:46638)
Infinity Realty Inc.
906 - 95 Baseline Road
London, Ontario
Updated 1 bedroom, 1 bathroom condo in a well maintained building offering ample parking. Convenient location close to many amenities. 690 sq. ft. modern unit offers in-suite laundry, vinyl plank flooring, all appliances included, air conditioning, and a good size bedroom with a wide closet. The building features an elevator, exercise room, and open parking. The condo fees are $363 a month and includes water, building insurance, exterior maintenance, ground maintenance, and common areas. (id:46638)
RE/MAX Centre City Realty Inc.
1962 Kilgorman Way
London, Ontario
Exceptional quality, timeless design, & a remarkably private 2/3 acre lot backing onto green space & a tranquil pond. Driving into Bournewood Estates this classic stone & brick beauty is set back on an expansive emerald lawn accented with perennial gardens & evergreens. The covered front entry opens to a canvas of rich Walnut hardwood & light infused principal rooms, California shutters and eye-catching views of the deep, treed backyard. Offering approx. 4000 sq. ft above grade + another 1200 sq ft finished in the lower level, this floor plan enjoys spacious rooms & high functioning design. The main floor features a gorgeous living room, anchored by a ceiling height natural stone surround with antiqued mirror curio cabinetry & coffered ceilings, that extends into a large, eat-in kitchen with extensive built-ins, contrast cabinetry, a large walk-in pantry, leathered granite centre island and a breakfast room rotunda encircled by windows. A private study with cathedral ceiling and built-in cabinetry sits to the left of the front foyer; to the right -a separate dining room accessing an extended butler's pantry. A designer powder room and beautiful mudroom complete the main floor. The second floor features 4 large bedrooms each with ensuite access including a generous primary suite with 5-piece ensuite & large walk in closet, princess suite w/4-piece ensuite & 2 additional rooms sharing a 5-piece ensuite. 2nd floor laundry. The finished lower level adds another full washroom and a large finished rec room with easy option for 5th bedroom + lot of storage space. Full width deck off of the kitchen offers room to lounge and dine comfortably while overlooking the fully fenced back yard with loads of space to kick a ball or pitch a volleyball net - big enough for a pool without losing play space. Treed perimeter promises increasing privacy over the years. Soft White Pines adorn the back of the property. Oversized 3 car garage offers additional storage space. (id:46638)
Sutton Group - Select Realty
69889 Parr Line
South Huron, Ontario
f you're seeking a peaceful country retreat surrounded by natural beauty, 69889 Parr Line is the perfect property for you! This charming 3-bedroom bungalow, featuring an attached 1-car garage, sits on a spacious 0.86-acre lot just outside the quaint village of Crediton. With mature trees and a picturesque setting, it's an ideal location to enjoy serene country living while still being close to town amenities. The spacious main floor includes a dining room, living room with a gas fireplace, large primary bedroom, kitchen and laundry room. The basement has a rec room and ample storage. Recent updates include new flooring and fresh paint 2022, spray foam insulation in basement, added attic insulation, replaced 2 exterior doors and 5 windows in 2022. Also, new forced air HE furnace and air conditioner. (id:46638)
Streetcity Realty Inc.
79 Front Street W
Strathroy-Caradoc, Ontario
This mixed-use property in the heart of Strathroy presents an excellent investment opportunity. The building comprises five fully tenanted units: two street-facing retail spaces on the main level, a compact residential unit at the rear, and two spacious residential apartments on the upper level.The property features a private rear yard and parking for up to four vehicles, enhancing its appeal for tenants. With long-term, reliable tenants in place who are eager to stay, this property provides immediate income stability.For the forward-thinking investor, theres potential to enhance the property and increase rental income over time. This is a chance to secure a versatile, income-generating property in a growing community. (id:46638)
RE/MAX Centre City Realty Inc.
200 Ross Street
St. Thomas, Ontario
Business For Sale in a Leased Premise - Are you an entrepreneur mechanic looking to start or expand your auto mechanic or auto body business? Then you need to take a look at this prime, highly visible, 1/2 acre location. The owner has operated this business since 2011 and has built a dedicated customer database. The 3 bay 1100 sq ft gas furnace heated shop has 3 - 10' x 10' overhead doors and includes 2 newer hoists and an alignment rack. Equipment includes everything you need to get started including an alignment system, Omega air compressor, tire machine and balancer, Robinair air conditioner system, electronic diagnostic system, bulk oil system and all necessary tools. Also included are 4 seacan containers for customer tire and miscellaneous storage. Current Lease rate is $1,750 per month plus utilities. 240 sq ft office and 2 piece washroom. Inventory can be purchased separately. DO NOT GO DIRECT or interfere with daily operations. (id:46638)
Coldwell Banker Star Real Estate
1627 Dundas Street
London, Ontario
High traffic count and exposure on Dundas Street, one of London's main east west arteries and only minutes to Fanshawe College. This building was formally used as a restaurant for over 30 years. Great retail or office space. A partial portion of the basement for storage is included at no additional cost. This space has 2 front and 2 back doors. Parking is at the back of the unit and additional parking at the side next to the barber shop. Tenants pay for their own utilities and taxes. (id:46638)
Royal LePage Triland Realty
54 Stanley Street
London, Ontario
TURN KEY INVESTORS DREAM PROPERTY! This building has been FULLY RENOVATED including roof, electrical, 4 new furnaces, A/C units, 4 kitchens, 4 bathrooms and more. Located just steps from Wortley Village & Downtown it is the prefect spot to rent to young professionals. All 4 units have 5 new appliances (including laundry) and are separately metered for electricity and gas. High end finishes include luxury vinyl plank flooring, quartz counter-tops, tiled showers, cabinetry. All units are currently rented. Rental licence will be issued by the City of London, shortly. **** EXTRAS **** Fire inspection complete, just waiting on paperwork to be filed and the rental licence will be issued. (id:46638)
Royal LePage Triland Realty
452 Woodman Avenue
London, Ontario
Well thought out floor plan with spacious and open concept design. From the covered front porch leading into the bright and beautiful main level with large windows, luxurious kitchen, dining area, living room, two bedrooms and a full bathroom all to complete the main floor. The second floor is dedicated to the spectacular primary bedroom with vaulted ceilings and four skylights! This room provides ample closet space, a perfect seating area for reading in front of a large window and a luxurious en-suite with an enclosed shower and soaker tub that completes your own hotel like getaway! Enjoy the bonus of a fully finished basement with a large recreation area, the added 4th bedroom and a full bathroom! Concrete driveway and a fully sodded lawn. This property is located in the trendy Old East Village, walking distance to some of London's best restaurants, multiple breweries and amazing attractions such as The Factory,The Christmas Market and Junction Climbing Centre, just to name a few. Call today to make it yours! Virtually staged photos have been added. (id:46638)
Century 21 First Canadian Corp
Lot 31 Upper West Avenue
London, Ontario
Discover your perfect home in the heart of Warbler Woods! This inviting 2-bedroom, 2-bathroom bungalow offers the ideal blend of comfort, convenience, and value. Nestled in a sought- after neighborhood known for its natural beauty, this home is perfect for first-time buyers, downsizers, or anyone seeking peaceful living with modern amenities nearby. The bright, open-concept layout features a spacious living and dining area, complemented by a modern kitchen with ample cabinetry and countertop space. The primary bedroom boasts a private ensuite bath, while the second bedroom is perfect for gusts, a home office, or a hobby space. Outside, the private backyard provides a peaceful retreat for relaxing, gardening, or entertaining with no backyard neighbours. Located in a tranquil setting yet close to all amenities, this home offers easy access to shopping, dining, top-rated schools, community centers, parks, and nature trails. With major highways and public transit nearby, commuting is a breeze. Pictures are from previous projects and are for illustrative purposes only. More plans and lots available. **** EXTRAS **** TO BE BUILT HOME (id:46638)
Century 21 First Canadian Corp
1 Meadowbrook Lane
Thames Centre, Ontario
Need room for a growing family or multigenerational living - this may very well be the home for you. Set on a large corner lot and backing onto greenspace in the community of Thorndale. Pull into the drive and note the curb appeal, with parking for 6 cars plus an attached three car garage. As you enter the front door you will be aware of the space with a large foyer that leads to the living room, then into the formal dining area. The kitchen is large and finished with white cabinetry, stainless appliances, a center island and a large eating area next to the patio doors that lead out to the deck. Picture yourself relaxing in the cozy main floor family room, gathered around the gas fireplace. There is also a main floor bedroom with a full ensuite, perfect for those that require main floor living or can be used as an in-home office. The laundry room leads out to the three car garage - perfect for car enthusiasts. Up the staircase are three additional bedrooms with a large primary that features an ensuite and walk in closet. There is a also a large ""bonus"" room with a fireplace and great windows that would make for a perfect games room, upper family room or suite - measuring 23' X 16'. Yes, and another full bathroom. The lower level offers more finished space and features a walkout entrance to the garage. There is approximately 750 sq ft of finished living space and enough storage room to satisfy all. The rear yard is large, fully fenced and private. There is an above ground pool, a raised walk out deck, a large concrete patio area with a firepit and the home even comes with a generac back up system for if and when the power goes out. (id:46638)
Blue Forest Realty Inc.
Lot 32 Upper West Avenue
London, Ontario
Introducing The Doyle, our latest model that combines modern elegance with unbeatable value. This stunning home offers 4 spacious bedrooms and 2.5 luxurious baths, perfect for families seeking comfort and style. Enjoy Royal Oaks premium features including 9-foot ceilings on the main level, 8-foot ceilings on the upper level, quartz countertops throughout, hardwood spanning the entire main level and large windows adding an open and airy feel throughout the home. Thoughtfully designed floor plan with ample space for relaxation and entertainment. Featuring a desirable walkout lot, offering easy access to outdoor spaces and beautiful views. Choose from two distinct elevations to personalize your homes exterior to your taste. Nestled in the highly desirable Warbler Woods community, known for its excellent schools, extensive walking trails, and a wealth of nearby amenities. Experience the perfect blend of luxury and convenience with the Doyle. Your dream home awaits! (id:46638)
Century 21 First Canadian Corp
Lot 30 Upper West Avenue
London, Ontario
Introducing The Driftwood, our latest model that combines modern elegance with unbeatable value. This stunning home offers 4 spacious bedrooms and 2.5 luxurious baths, perfect for families seeking comfort and style. Enjoy Royal Oaks premium features including 9-foot ceilings on the main level, 8-foot ceilings on the upper level, quartz countertops throughout, hardwood spanning the entire main level and large windows adding an open and airy feel throughout the home. Thoughtfully designed floor plan with ample space for relaxation and entertainment. Featuring a desirable walkout lot, offering easy access to outdoor spaces and beautiful views. Choose from two distinct elevations to personalize your homes exterior to your taste. Nestled in the highly desirable Warbler Woods community, known for its excellent schools, extensive walking trails, and a wealth of nearby amenities. Experience the perfect blend of luxury and convenience with the Driftwood. Your dream home awaits! (id:46638)
Century 21 First Canadian Corp
208 Lamore Crescent
Strathroy-Caradoc, Ontario
1st time on the market!! This lovingly cared for large 3,000 + sq ft of living space 2 story family home located on a quite cul-de-sac is just what you have been looking for. Very Large eat-in kitchen with island and built in appliances overlooking the main floor family room with cozy gas fireplace, a formal dinning room as well as a spacious living room and powder room complete the main floor. On the second level you will find FOUR large bedrooms as well as a 4 piece bathroom. The basement area is fully finished with plenty of room for the kids to play or maybe that pool table you always wanted. But the show stopper is the fully fenced backyard located right through the patio doors off the kitchen. A HUGE 18' x 36' sparkling salt water in ground pool surrounded by lush gardens complete with sunny patios, shady decks, covered screened in area and a Pool house complete your summer fun paradise. This is summer living at its finest! In ground sprinklers make it all easy to maintain so you can just sit back and relax! New pool heater 2024, Pool liner 2019, Roof ridge cap replacement 2024. Newer Owned on demand water heater. A/C 2012. (id:46638)
Synergy Realty Ltd
11776 Tracey Street
Malahide, Ontario
Welcome to this stunning ranch-style home with a picturesque view overlooking a spacious green area. The main floor boasts an open concept living space with a large deck perfect for entertaining or enjoying your morning coffee. The attached insulated double garage provides ample space for vehicles and storage. This home offers the convenience of main floor living with the added bonus of a partially finished full basement, a 3piece bath rough in in tub and sink, providing endless possibilities for additional living space or recreational areas. Located in a desirable neighborhood, this property is sure to impress. (id:46638)
Royal LePage Results Realty
164 Winston Avenue
London, Ontario
A stunning newly renovated home, surrounded by quiet, natural parkland, within minutes of the core? Well, welcome to 164 Winston Avenue. This is a newly renovated home, located on a quiet cul-de-sac, with almost 2800 square feet of luxury finishes. Stamped concrete drive, 2-car oversized garage, and welcoming lead glass door. Open-concept, sun-drenched main floor. There is an ultra-modern kitchen, dining and living areas, and a convenient 2-piece bathroom. Enjoy morning coffee on the huge 27 x 11 foot composite deck overlooking the meadows of Euston Park. Upstairs you will find three good-sized bedrooms, a 4-piece bathroom, 2nd floor laundry, and the pice de rsistance: a huge master retreat, complete with walk-in closet, and 5-piece luxury ensuite. So much more!! Book your appointment today. (id:46638)
Sutton Group Preferred Realty Inc.
654 Classic Drive
London, Ontario
Welcome to 654 Classic Drive! This home has wide open spaces to gather friends and family as well as places for rest and retreat. Its functional layout makes it ideal for a large or growing family. Included are 3+2 bedrooms, comfortable living and dining room area, stylish custom kitchen with skylight, 2 bathrooms, large family room with gas fireplace, furnace (2010), a/c unit (2021), Hy-grade steel roof (2020), garage and double driveway, fully fenced backyard, inground pool (liner 2023), close to all amenities and easy access to the 401. Book your viewing today! (id:46638)
Nu-Vista Premiere Realty Inc.
23 Fairview Avenue
St. Thomas, Ontario
A Century 2 storey yellow brick home featuring character and charm, plus modern day updates; original baseboards, crown mouldings, high ceilings 9 1/2 ft, 2 bay windows, solid wood floors, modern kitchen with granite countertops, stainless steel appliances all less than 3 years young, bright principal rooms plus large common room with patio doors. Original wood staircase leading to second floor offering 3 bedrooms, bonus room, 4 pc bath, patio doors with potential balcony, ""HEPA"" air cleaner system, tankless hot water heater and A/C all new in 2022, 200 amp breaker panel, thermopane windows, fenced yard and shed, private parking for 5 cars. R3 zoning consisting of multiple uses. Located with in walking distance to all amenitites. Open House SUNDAY, November 24, 2:00 pm to 4:00 pm. See you there **** EXTRAS **** ALL APPOINTMENTS THRU BROKERBAY (id:46638)
RE/MAX Centre City Realty Inc.
306 - 435 Colborne Street
London, Ontario
Walk to Victoria Park and Richmond Row in 5 minutes! Located in the heart of downtown London this newer condo building has everything you're looking for! Quality, updated finishes throughout, stainless steelappliances: fridge, stove, dishwasher, bar fridge, as well as washer/dryer all included! Large balcony, walk in closet, 2 large bedrooms, ensuite bathroom, and a 2nd full bathroom. 1 underground parking space included. Call today to book your private viewing! (id:46638)
Sutton Group - Select Realty
177 Tarry Parkway
Aylmer, Ontario
Great opportunity to live in one of Aylmer's most desirable neighbourhoods. This Doug Tarry built bungalow has wide appeal, from empty nesters to young families. Upon arrival you will notice the appealing brick exterior, fenced yard and paved driveway leading to the attached garage. The main level of the home features eat in kitchen with pantry, living room with access to the private deck and fully fenced rear yard, primary bedroom with access to main floor 4 pc bathroom and a second bedroom. The basement features an additional bedroom, family / Recroom, 5 pc bathroom, another finished room currently used as home gym, and good sized utility / storage room. This efficient home is heated/cooled with Heat pump Forced Air system. All measurements as per iGuide floor plan as seen in pictures. (id:46638)
RE/MAX Centre City Realty Inc.
307 - 2228 Trafalgar Street
London, Ontario
Priced to Sell! This spacious 3-bedroom, 2-bathroom condo offers comfort and convenience in a prime location near Fanshawe College, Veterans Parkway, and Highway 401. Recently updated, the building is well-maintained with a new roof and extensive renovations to the lobby and hallways, featuring new carpeting, freshly painted walls, updated doors, and modern lighting.The spotless unit boasts laminate and ceramic flooring throughout, a cozy gas fireplace in the living room, and updated kitchen plumbing. Ceiling fans in the bedrooms enhance comfort, while in-suite laundry and a covered balcony add convenience.Enjoy the summer with access to a stunning outdoor swimming pool and plenty of visitor parking. Upcoming improvements include replacement of windows, patio doors, and balcony railings. The building also features an elevator for added accessibility. Dont miss this fantastic opportunity! (id:46638)
Blue Forest Realty Inc.
44 - 1555 Highbury Avenue N
London, Ontario
Welcome to this unique one-floor bungalow, featuring oak hardwood floors that greet you in the foyer and lead through the hallway into a spacious and inviting kitchen. Recently remodelled, the kitchen boasts a ceramic backsplash, new countertops, an upgraded built-in dishwasher, and modern appliances including a stove and fridge. The home also features a new furnace installed in 2022.The open-concept traditional family room includes a single door walk-out to a newly built private deck, complemented by meticulously maintained landscaping. The main floor bedroom, with its vaulted ceiling, can easily be converted into a home office. The finished basement is expansive, offering a gas fireplace, a three-piece bathroom, a second laundry room, and a substantial storage room.This unit also provides the convenience of a main floor laundry tucked off the kitchen. The huge master bedroom features a four-piece en suite, and there is an additional two-piece bathroom on the main floor. With a total of three bathrooms, including a three-piece bathroom in the basement, this bungalow is both functional and elegant.Conveniently located next to major highways, the YMCA, and various amenities in Northeast London, this beautiful bungalow is not to be missed. (id:46638)
Sutton Group - Select Realty
533 Mcgarrell Place
London, Ontario
Embrace effortless one-floor living in this meticulously maintained end unit, designed with comfort in mind. Featuring a bright and airy open concept, this home offers ease of movement throughout. Relax and enjoy the newly installed deck from 2022, perfect for peaceful mornings or evening gatherings, enhanced by an electric awning for shade and comfort. The spacious, well-equipped eat-in kitchen provides ample storage, catering to culinary hobbies with ease. For convenience, a double garage ensures hassle-free parking and storage, the main floor laundry room provides practicality without stairs, and a central vacuum system is available on both levels. For added ambiance, enjoy 9 ft ceilings on the main floor and a cozy gas fireplace, perfect for cooler evenings. Newly installed carpets on the main floor in 2024 and beautifully preserved hardwood floors create a warm and inviting atmosphere. Nestled in a serene neighborhood, the home boasts newer windows for enhanced comfort and energy efficiency. Updates include new faucets in both the kitchen and bathrooms, as well as updated lighting fixtures in the main floor bathrooms. Crown molding adds a touch of elegance to the living room and dining room area. A half-finished basement offers ample room for storage or hobbies, making this home as practical as it is charming. Location is perfect as it is situated close to multiple grocery stores, Masonville mall, Hyde Park shopping centre, restaurants and so much more. Discover the perfect blend of comfort and functionality in this well-loved property, ideal for those seeking a relaxed and accessible lifestyle. (id:46638)
Royal LePage Triland Realty
187 Water Street S
St. Marys, Ontario
Discover the timeless appeal of this up/down duplex, a beautifully maintained yellow-brick, 2-storey home just steps from downtown St. Marys, the scenic GTT walking path, and numerous amenities. This home showcases rich character, from its stately 10-foot ceilings and original millwork to the charming stained-glass windows that adorn its solid structure.Each unit boasts a separate entrance, ensuring privacy for tenants or owners alike. Major updates provide peace of mind, including a roof replaced just six years ago, a nine-year-old furnace, and updated windows throughout. Each unit has separate hydro meters, and with an owned hot water heater, all big-ticket items are taken care of.A fully detached 1.5-car garage completes this property, adding valuable storage or parking space. Whether youre an investor seeking a solid duplex for your portfolio or a first-time homebuyer looking to offset your mortgage by renting one unit, this property is a versatile opportunity ready to meet your needs.Dont miss your chance to own this charming duplex with character, convenience, and potential. (id:46638)
RE/MAX Centre City Realty Inc.
28 Alexander Gate
Lambton Shores, Ontario
Crossfield Estates is an exclusive, residential community in Arkona, offering large estate lots for a relaxed lifestyle. With convenient access to amenities such as local farmers markets, hiking trails & the nearby Arkona Fairway Golf Club, Crossfield Estates caters to every need & desire. Choose from golf course lots, extra deep lots, or cul-de-sac lots, each offering a unique setting for your dream home. Banman Developments offers a range of desirable floor plans, or you can purchase a lot outright & work with your preferred builder to create a personalized home. Crossfield Estates is only a 30 min. drive from London & Sarnia, & the charming town of Forest is just 10 min. away. The sandy beaches of Lake Huron are a short 15 min. drive.Other lots are available. Price includes HST. Property tax & assessment not set. To be built, being sold from floor plans. (id:46638)
Keller Williams Lifestyles
25 Alexander Gate
Lambton Shores, Ontario
Crossfield Estates is an exclusive, residential community in Arkona, offering large estate lots for a relaxed lifestyle. With convenient access to amenities such as local farmers markets, hiking trails & the nearby Arkona Fairway Golf Club, Crossfield Estates caters to every need & desire. Choose from golf course lots, extra-deep lots, or cul-de-sac lots, each offering a unique setting for your dream home. Banman Developments offers a range of desirable floor plans, or you can purchase a lot outright & work with your preferred builder to create a personalized home. Crossfield Estates is only a 30 min. drive from London & Sarnia, & the charming town of Forest is just 10 min. away. The sandy beaches of Lake Huron are a short 15 min. drive. Other lots are available. Price includes HST. Property tax & assessment not set. Hot water tank is a rental. To be built, being sold from floor plans. (id:46638)
Keller Williams Lifestyles
52 East Glen Drive
Lambton Shores, Ontario
The 'Marquis' model by Banman Developments is a luxurious home with 2,378 sq ft on the main floor, featuring 3 bedrooms, an office, 2.5 bathrooms, & a triple car garage. The house is built with high quality finishes, including custom cabinetry, quartz countertops, & engineered hardwood & tile flooring. A linear gas fireplace adds warmth & ambiance to the living space. The master suite is a luxurious retreat with a large walk-in closet, ensuite, & direct access to the covered porch. The property is situated on a prime lot in the subdivision, backing onto Arkona Fairways Golf Course. This home is ready for quick possession or have the opportunity to pick a lot of your preference & build this model, or one of many other plans, to create your dream home, or bring your own builder. Price includes HST. Property tax & assessment not set. Hot water tank is a rental. To be built, being sold from floor plans. (id:46638)
Keller Williams Lifestyles
54 East Glen Drive
Lambton Shores, Ontario
The 'Rivera' model by Banman Developments is a luxurious home featuring 2,462 sq ft on the main floor. It offers a spacious layout with 4 bedrooms & 2.5 bathrooms. The house is built with high-quality finishes, including custom cabinetry, quartz countertops, & engineered hardwood & tile flooring. A gas fireplace adds warmth & ambiance to the living space. The master suite is a luxurious retreat with a large walk-in closet, ensuite, & direct access to the covered porch. The property is situated on a prime lot in the subdivision, backing on Arkona Fairways Golf Course. This home is ready for quick possession or have the opportunity to pick a lot of your preference & build one of many other plans to create your dream home or bring your own builder. Price includes HST. Property tax & assessment not set. Hot water tank is a rental. To be built, being sold from floor plans. (id:46638)
Keller Williams Lifestyles
50 East Glen Drive
Lambton Shores, Ontario
The 'Laurent' model by Banman Developments is a luxurious home with 1,923 sq ft on the main floor, featuring 3 bedrooms, an office, 2.5 bathrooms, & a triple car garage. The house is built with high quality finishes, including custom cabinetry, quartz countertops, & engineered hardwood & tile flooring. A linear gas fireplace adds warmth & ambiance to the living space. The master suite is a luxurious retreat with a large walk-in closet, ensuite, & direct access to the covered porch. The property is situated on a prime lot in the subdivision, backing onto Arkona Fairways Golf Course. This home is ready for quick possession or have the opportunity to pick a lot of your preference & build this model, or one of many other plans, to create your dream home, or bring your own builder. Price includes HST. Property tax & assessment not set. Hot water tank is a rental. To be built, being sold from floor plans. (id:46638)
Keller Williams Lifestyles







