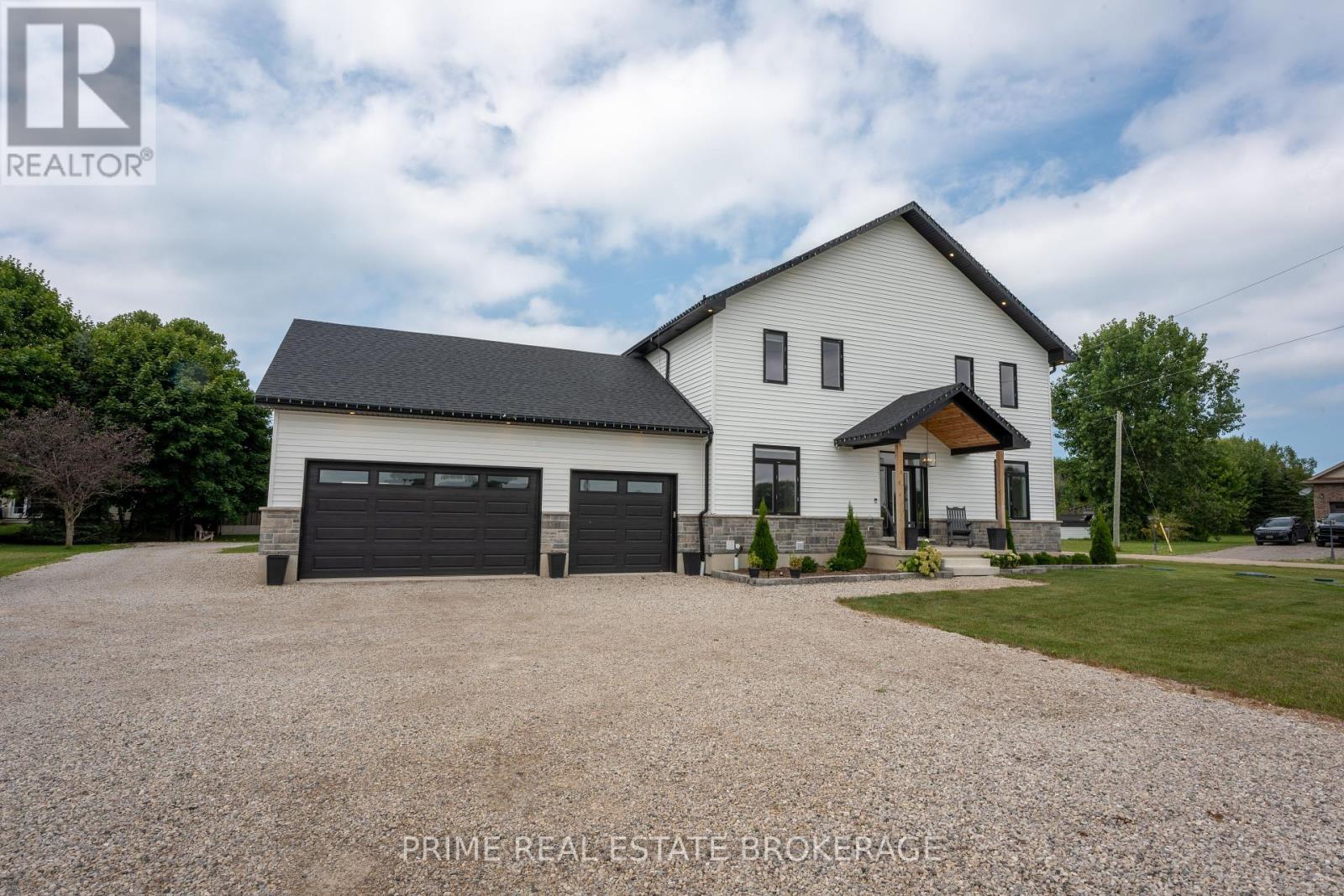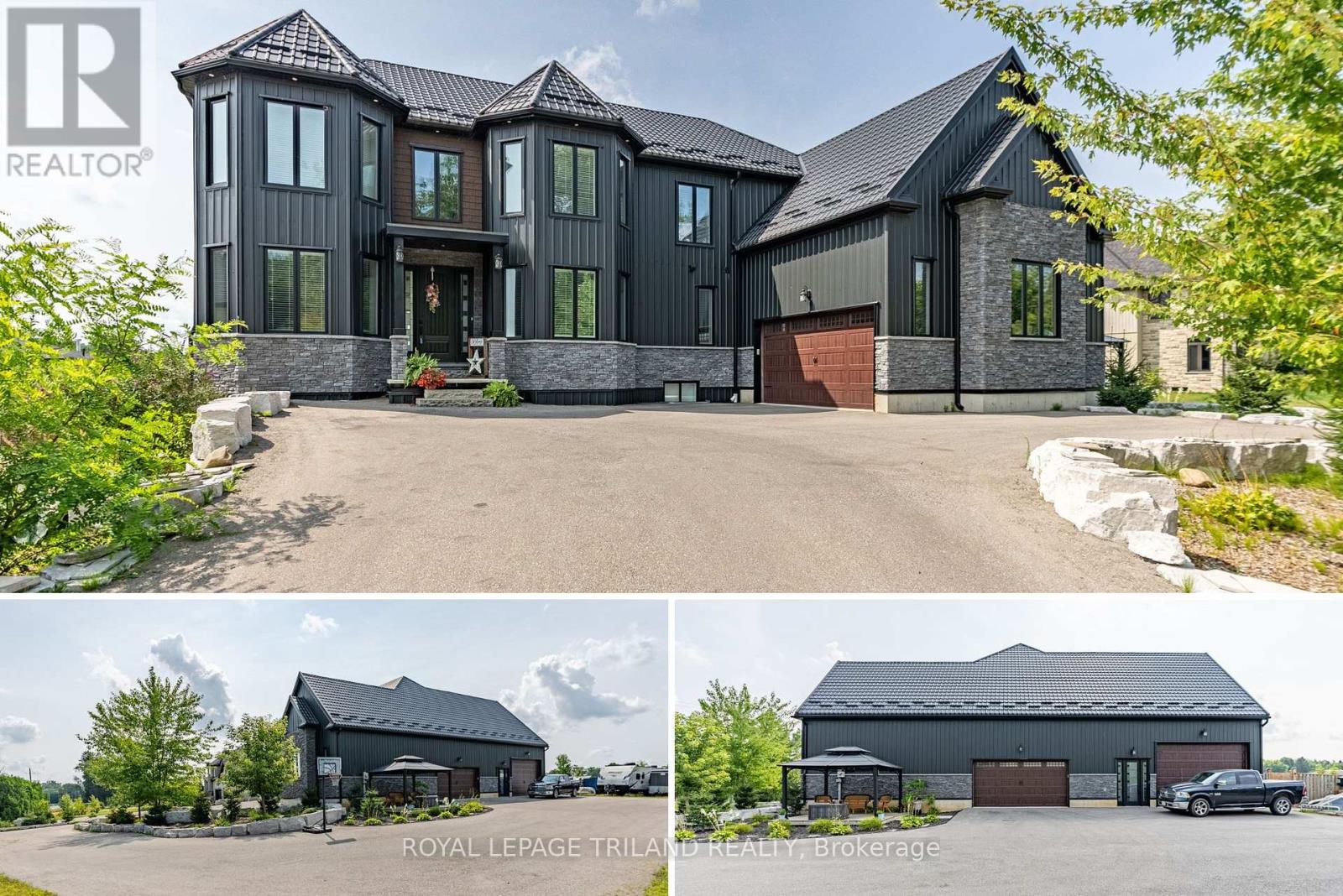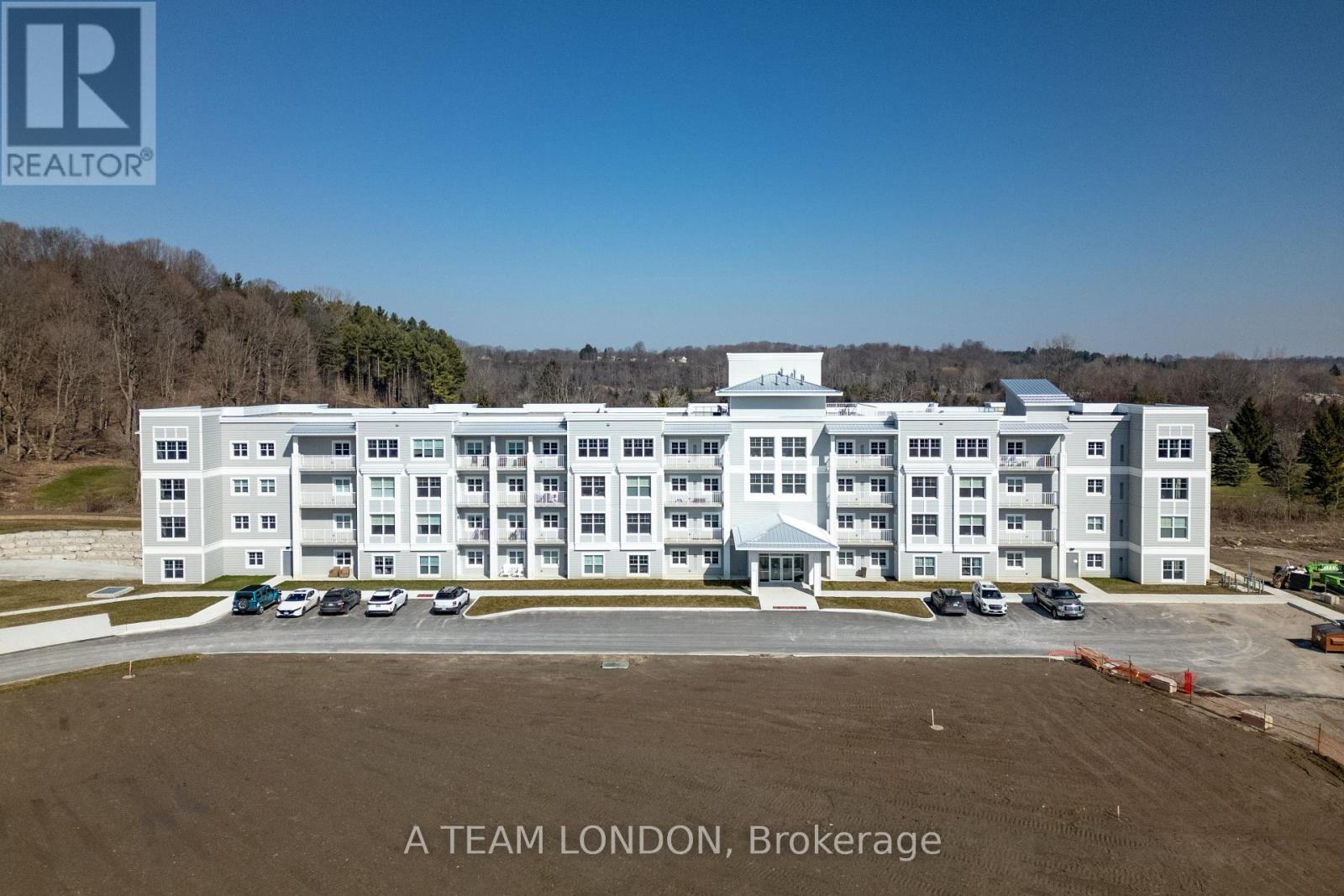35 Morenz Lane
Lambton Shores, Ontario
Incredible investment opportunity just 2 minutes from Grand Bend beach on a peaceful downtown street! This charming yet modernized, turn-key 5-bedroom cottage sleeps 10+ and includes 2 full bathrooms and a cute shed that could be converted into a Bunkie for extra sleeping space. With its beachy-blue board and batten siding, beautifully landscaped outdoor area for BBQs and relaxation, and 2 driveways for parking, this property is perfect for any gathering. The main floor features an eat-in kitchen, living room, sunroom, and 2 bedrooms, while the upper floor offers 2 more bedrooms with hardwood floors and vaulted ceilings. The lower level includes the largest bedroom, a second bathroom, laundry, and storage. Check out the iGuide tour link for a virtual tour and floor plan. Can be purchased with 34 Main Street (MLS NUMBER X9260603) (id:46638)
Streetcity Realty Inc.
34 Main Street W
Lambton Shores (Grand Bend), Ontario
Seize a rare opportunity to own a remarkable renovated property centrally situated on Main St. This expansive quarter-acre lot features a spacious 5+1 bedroom, 2-bathroom main house, complemented by a separate 1-bedroom, 1-bathroom auxiliary residence. The property, zoned for both commercial (C10) and residential (R4) use, offers immense potential for future development, including the possibility of adding a row of units. The main house, with its charming front porch, boasts excellent visibility and high foot traffic, particularly during Grand Bend's bustling tourist season. Inside, you'll find a beautifully renovated open-concept living room and eat-in kitchen. The main floor includes two bedrooms and a full bathroom, while the upper level features three additional bedrooms and another full bathroom. The basement provides an extra bedroom, enhancing the versatility of this home. This property offers a unique blend of residential comfort and commercial opportunity in a prime location. **** EXTRAS **** Multiple ARN - ARN 384552001035500 & ARN 384552001037500Dual zoning - R4 and C10. Irregular Lot dimensions - 193.03ft x 33.34ft x 62.87ft x 31.38ft x 129.86ft x 66.87ftFinancials Available. May be purchased with 35 Morenz Lane MLS X9260605) (id:46638)
Streetcity Realty Inc.
444 York Street
London, Ontario
Fabulous office opportunity describes this impeccably maintained character yellow brick stand alone building boasting over 3200 square feet of functional space. Spacious entry foyer, large reception area, 10 individual offices plus a private board room, staff kitchen space and storage. High traffic location. City bus route. Zoning provides for an abundance of commercial/office/retail uses. Direct exposure and signage off York Street. Ample onsite parking (11 spaces). (id:46638)
Sutton Group - Select Realty
1274 Hillcrest Avenue
London, Ontario
Attention first-time home buyers and investors! This charming 3-bedroom, 1.5-bathroom ranch home sits on a massive 64x134 ft lot, offering endless potential, including the possibility of adding a basement apartment or garden suite (buyer to verify). The home features a serene 16x10 Florida room and a spacious backyard oasis, perfect for ultimate privacy. The upgraded kitchen boasts beautiful oak raised-panel cupboards. The main floor includes a spacious living room with a bay window and a cozy formal dining room with hardwood floors beneath the carpet. A separate entrance leads to the basement, where you'll find a generous family room, a large laundry room complete with appliances and ample storage space, as well as a workshop/hobby room with cupboards and a workbench. Office/Storage room can be potentially turned into a future bedroom. Located on a peaceful street, this property is close to schools, shopping centers, the library, Highway 401, and all essential amenities. Don't miss out on this fantastic opportunity! (id:46638)
Streetcity Realty Inc.
37 Oliver Crescent
Zorra, Ontario
Welcome to 37 Oliver Crescent; an exquisite detached home in the heart of Thamesford.This remarkable 2,230 sq ft bungalow features 5-bedrooms, 4-bathrooms and spans 3,800 square feet of finished living area. Nestled on a beautifully landscaped oversized lot, this property offers unparalleled privacy and backs onto a serene soccer field, making it a unique retreat for those who value both space and tranquility.Step inside to discover a bright, airy living space where natural light pours in through carefully positioned windows, highlighting the soaring cathedral-like ceilings. The gourmet kitchen is a chef's dream, featuring hard surface countertops, millwork cabinetry, and ample storage space, perfectly blending elegance with functionality. Retreat to the tranquil master suite, complete with a luxurious ensuite bathroom and a walk-in closet, offering the perfect escape at the end of the day. On the main floor, you'll find an additional bedroom with its own 3-piece bathroom & a private sitting area, providing a comfortable and secluded space for guests or family. The lower level of the home offers three more generously sized bedrooms, ensuring ample space and privacy for everyone. Outside, the private backyard serves as your personal oasis, ideal for al-fresco dining, gardening, or simply unwinding. The meticulously landscaped garden enhances the serene ambiance, making it an ideal spot for relaxation. This home also boasts a luxurious personal sauna, a hidden gem that epitomizes relaxation. Situated in the charming community of Thamesford, this home is just moments from the amenities of nearby London and Woodstock. Whether you're seeking a peaceful retreat or a place to entertain, this property caters to all your needs. Experience the epitome of modern living in this stunning detached bungalow. Schedule your private tour today and see why this home is the perfect place to create lasting memories. Contact us now to learn more and make this dream home yours. (id:46638)
Prime Real Estate Brokerage
33977 Kildeer Drive
Bluewater, Ontario
Experience lakeside living at its finest in this two year old custom-built home with endless upgrades. Enjoy stunning sunset views and private beach access to Lake Huron. With a modern exterior, featuring two expansive rear decks that offer covered outdoor living space and upper level lake views.Perfect as a vacation getaway or a year-round residence. The open layout effortlessly connects the living, dining, and kitchen spaces, creating a perfect environment for everyday living. A unique second level features an additional living room, 2 bedrooms, and an upper level laundry room providing the simplest convenience. A stunning Primary Bedroom with lake views, vaulted ceilings and a walk in closet all leading to a modern 4piece bathroom. The spacious basement offers a fantastic opportunity to create a personalized in-law suite, with a layout that provides a strong foundation for any buyer to finish and enhance, featuring key elements that have already been thoughtfully designed. **** EXTRAS **** Tarion-licensed home. Private beach access for subdivision. (id:46638)
Prime Real Estate Brokerage
22345 Allen Road
Strathroy-Caradoc, Ontario
If you've been looking for a no-compromise home that can accommodate a large or multi-generational family with ease, this outstanding Mt Brydges 2 storey executive is waiting to impress you. Built using insulated concrete forming (ICF) construction (not wood framing) for unparalleled strength & durability, this home sits on an expansive 1+ acre lot & includes a multi-level deck & a beautiful inground pool. From the moment you enter the spacious, bright double height foyer you will appreciate the high-end finishes & fixtures. The open concept floorplan accommodates busy families & entertaining with ease, including an office/den, formal living room & great room anchored by a large, contemporary fireplace with mantel. The roomy dining area is open to a kitchen that is equal parts elegant & functional. A large central island provides tons of workspace on stone counters, with lots of storage in upgraded cabinets & a pantry, alongside stainless appliances & range hood. Upstairs there are 4 beds, including a large primary with walk-in closet & spa-worthy 5pc ensuite with deep soaker tub, deluxe shower, & dual vanity. In addition to a well-appointed main bath, there is an office that provides access to a large games room & workout centre above the garage. The lower level complete with a separate entrance, provides the opportunity for a standalone suite that includes 10' high ceilings, open concept living/dining area & kitchen with island, finished to the same high standards as the main level. There are also 2 bedrooms, with walk-in closets, laundry & cheater access to a 4pc bath. The massive 2200 sq ft+, 8 car garage has enough room for the car collection & a fantastic workshop! The primary bedroom, games room, & main level great room have access to a multi-storey deck with multiple tiers providing access to a hot tub, the pool, & huge fully fenced yard. Located a short drive from London with easy access to the 401/402,this is a truly remarkable home in an ideal location. (id:46638)
Royal LePage Triland Realty
212 - 100 The Promenade
Central Elgin, Ontario
Let's go to Kokomo! This beautiful and spacious condo in the heart of the Kokomo Beach Club community is steps from the Port Stanley Blue Flag beach and charming downtown Port Stanley with a lovely selection of shops and restaurants. This Shore Model (approximately 1,000 - 1,020 sf) is a 2 bedroom, 2 bathroom condo which offers a spacious and well laid out floorplan with a private balcony. Some of the features include a master with a walk-in closet and ensuite, and open living space off the kitchen. Your home is finished with designer selections including quartz countertops in kitchen, luxury vinyl plank flooring in the living areas, ceramic tile in the bathroom, and more. Each unit has private HVAC controls, in-suite laundry, underground parking, and access to the rooftop patio with lovely views of the Kettle Creek Golf Course. Owners will also enjoy a membership to the Kokomo Beach Club complete with an outdoor pool, gym, yoga studio, and owners lounge, which is located adjacent to the building. Explore the Kokomo community including a pond, park, views of the golf course and 12 acres of protected forest through the walking trail. Please contact Listing Realtors for pricing and availability. Note that the condo fees are based on .38 per sf plus $80 per unit for the Beach Club. (Photos are of Shore Model of a different unit in the building.) (id:46638)
A Team London
201 - 100 The Promenade
Central Elgin, Ontario
Let's go to Kokomo! This beautiful and spacious condo in the heart of the Kokomo Beach Club community is steps from the Port Stanley Blue Flag beach and charming downtown Port Stanley with a lovely selection of shops and restaurants. This Shore Model (approximately 1,000 - 1,020 sf) is a 2 bedroom, 2 bathroom condo which offers a spacious and well laid out floorplan with a private balcony. Some of the features include a master with a walk-in closet and ensuite, and open living space off the kitchen. Your home is finished with designer selections including quartz countertops in kitchen, luxury vinyl plank flooring in the living areas, ceramic tile in the bathroom, and more. Each unit has private HVAC controls, in-suite laundry, underground parking, and access to the rooftop patio with lovely views of the Kettle Creek Golf Course. Owners will also enjoy a membership to the Kokomo Beach Club complete with an outdoor pool, gym, yoga studio, and owners lounge, which is located adjacent to the building. Explore the Kokomo community including a pond, park, views of the golf course and 12 acres of protected forest through the walking trail. Please contact Listing Realtors for pricing and availability. Note that the condo fees are based on .38 per sf plus $80 per unit for the Beach Club. (Photos are of Shore Model of a different unit in the building.) (id:46638)
A Team London
3069 Coltsfoot Drive
Southwest Middlesex, Ontario
. **** EXTRAS **** Propane Tank is rented, There is also a small cost for the outdoor farm light. House is heated with an outdoor Heatmor 400 woodstove. (id:46638)
Prime Real Estate Brokerage
1354 John Kenney Drive N
London, Ontario
Are you ready to experience the epitome of modern living in a beautiful neighborhood in North London, Ontario? Look no further! Welcome to 1354 John Kenney Drive. This property features 4 spacious bedrooms and a private office / Prayer space on the second level. The main floor boasts an open-concept kitchen with a quartz island and upgraded floor tiles that extend into the living and dining areas. Enjoy a serene backyard perfect for relaxation, parties, BBQ etc., and benefit from its proximity to parks and schools. Ideal for families seeking both comfort and convenience. All windows and glass doors have custom made blinds. Step into a world of charm with sleek finishes, open concept design and abundant natural light. Spacious Accommodation: This spacious 4-bedroom home provides ample room for your family - Relax in Stylish Living room or entertain in the spacious dining area. Kitchen and laundry is equipped with the stainless steel modern / Smart appliances. Reverse Osmosis System installed in the kitchen for Pure n Clean Water . Located in North West of London closer to Hyde Park Road and Sunningdale Road intersection. This house offers easy access to schools, park, shopping and dining. (id:46638)
Sam Singh Realty Inc.
167 Greene Street
South Huron, Ontario
Welcome to the Buckingham Estates subdivision in the town of Exeter where we have ""The Vermont"" which is a 1,600 sq ft two storey home. The main floor consists of an open concept kitchen, dining and great room. The kitchen features a pantry and an island, and there is also a two piece bathroom on the main level. Upstairs you will find three bedrooms including the primary bedroom with a walk in closet and en suite. There is also a four piece bathroom and the conveniences of laundry on the same level as the bedrooms. There are plenty of other floor plans available including options of adding a secondary suite to help with the mortgage or for multi-generational living. Exeter is located just over 30 minutes to North London, 20 minutes to Grand Bend, and over an hour to Kitchener/Waterloo. Exeter is home to multiple grocery stores, restaurants, arena, hospital, walking trails, golf courses and more.*To be built-pictures provided are from a unit that is already built* (id:46638)
Coldwell Banker Dawnflight Realty Brokerage












