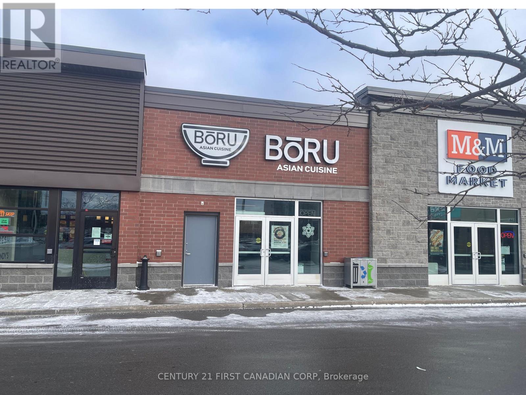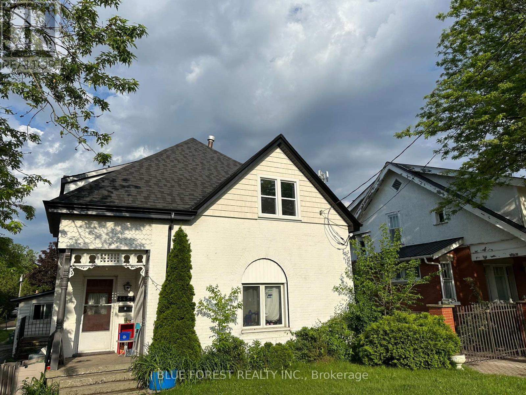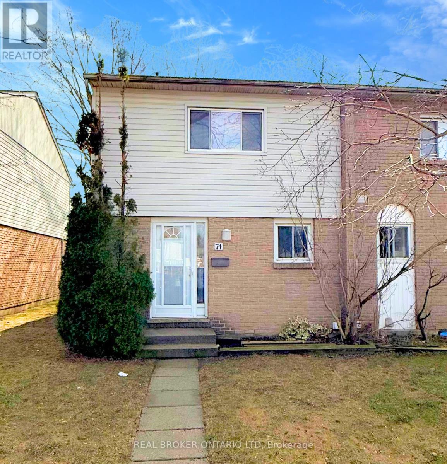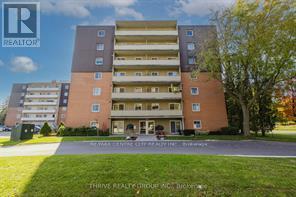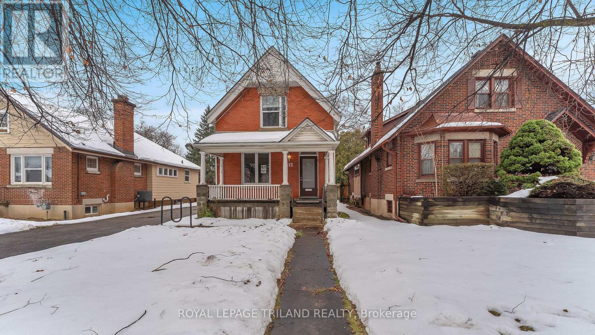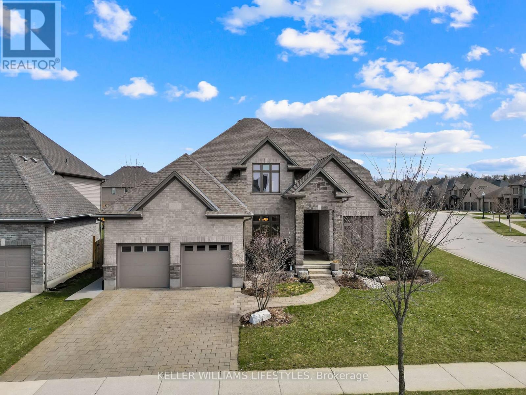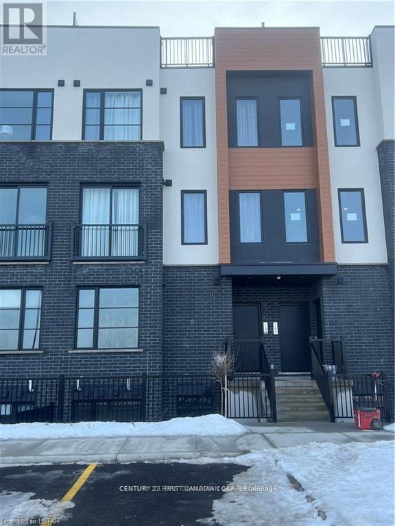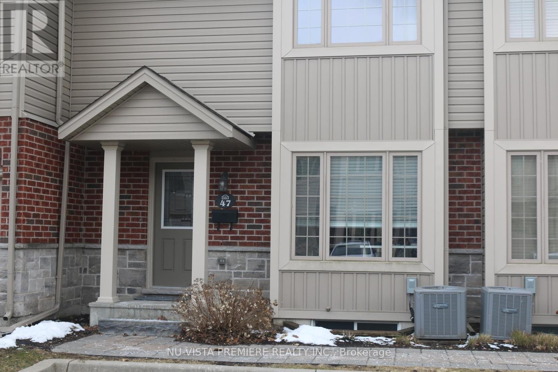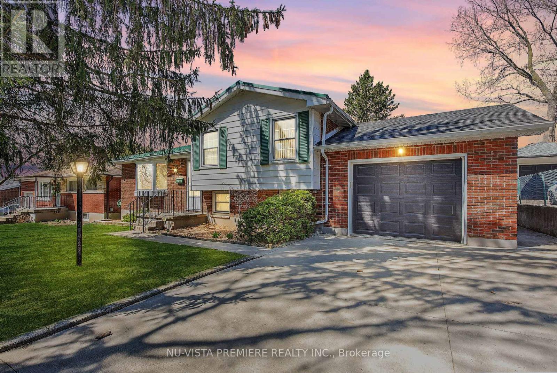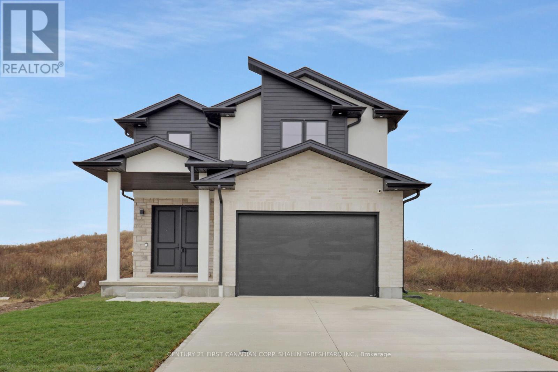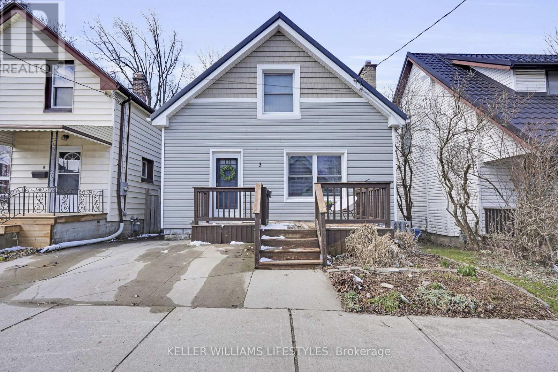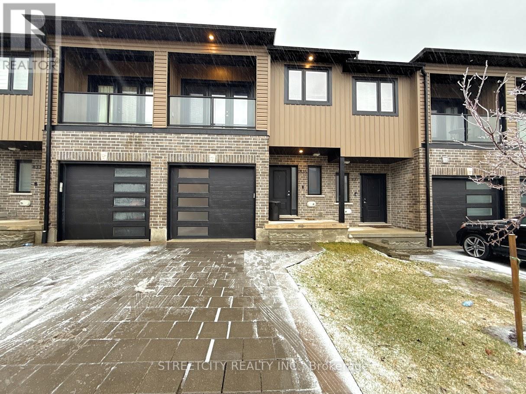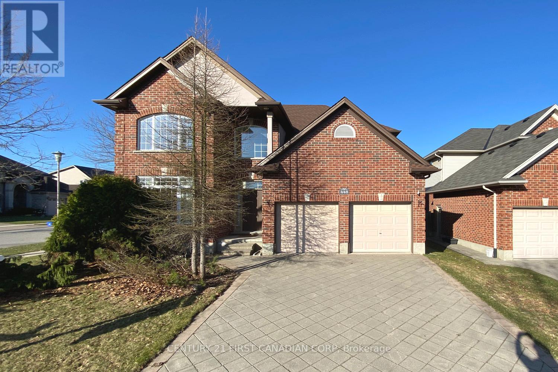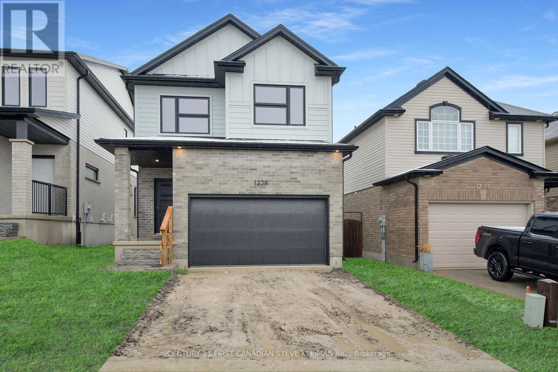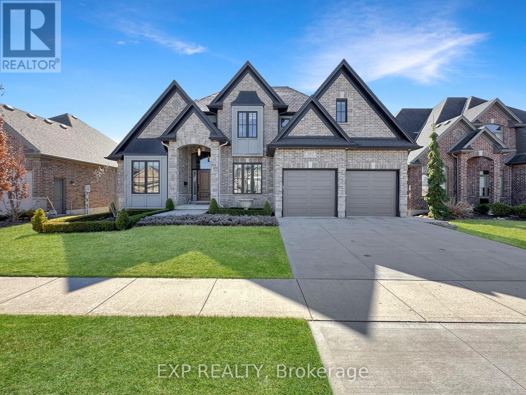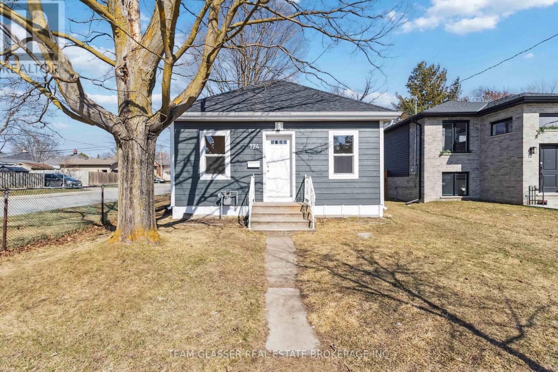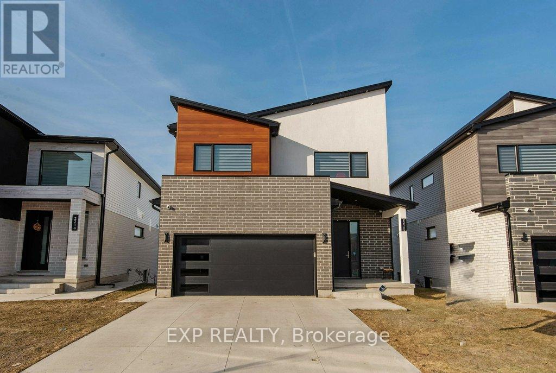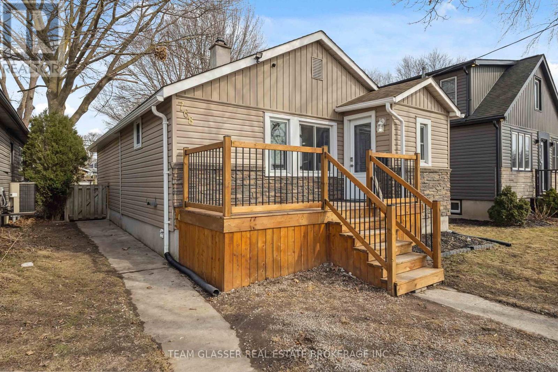201 - 1705 Fiddlehead Place
London, Ontario
Welcome to North Point, an exceptional condominium in the desirable Masonville neighbourhood of North London. This condo is over 1500 sq ft and features a large, open-concept layout with floor to ceiling windows in the living room, allowing the natural light to flow through. Sleek engineered hardwood flooring starts in the front entryway and continues into the kitchen/living area and into both of the bedrooms. The kitchen features stainless steel appliances, quartz countertops and a sleek breakfast bar. The kitchen flows seamlessly to the dining room and family room, making it a perfect space for entertaining. The spacious primary bedroom, located at the rear of the unit, has a large closet with custom built-in shelving and a four-piece ensuite with double vanity and a walk-in shower. The second bedroom also features a large window and another four piece bathroom just outside the bedroom. An outdoor patio right off the living area is a perfect place to enjoy your morning coffee. Hallway closets provide plenty of space for storage along with the additional storage in the in-suite laundry room. This unit also comes with one underground parking spot. Close to Masonville mall, grocery stores, great restaurants, Western University and all that the North end has to offer makes this condo truly stand out. This home comes partially furnished and is available June 1. $3000 per/month plus utilities. Rental application and supportive documents required (must include credit score, proof of income, employment letter and references). (id:46638)
The Realty Firm Prestige Brokerage Inc.
4 - 1371 Beaverbrook Avenue
London, Ontario
Location, location, location! Boru Asian Cuisine, located at 1371 Beaverbrook Ave & Wonderland Rd, is a turnkey restaurant in one of London's busiest intersections with high visibility and traffic. This fully equipped restaurant features 28 seats, a walk-in cooler, two washrooms, and top-brand fridges and equipment. The modern interior has been recently upgraded, offering a ready-to-operate space. Surrounded by multiple apartment buildings, businesses, and a strong customer base, the location provides excellent signage exposure and ample parking. With affordable rent, this is a great opportunity to take over an established business or introduce your own concept in a booming area. (id:46638)
Century 21 First Canadian Corp
2 - 79 Cartwright Street
London, Ontario
4 Bedroom, 2 Bathroom, 2-Story, 2 Living Rooms, Downtown Luxurious Renovated Rental! This building has been fully rebuilt from top to bottom. New Kitchen with Laundry & Granite Counters, Washer/Dryer in-suite, living room with fireplace. Parking is available, Great Proximity to Downtown, UWO & Fanshawe. Looking for professionally employed tenants and/or students. Must provide credit. Available May 01, 2025 (id:46638)
Century 21 First Canadian Corp
1206 - 744 Wonderland Road S
London, Ontario
PENTHOUSE LIVING AT ITS FINEST! Welcome to this highly sought-after top-floor corner unit with breathtaking southeast panoramic views! If you're looking for space, natural light, and modern comfort, this 2-bedroom, 2-bathroom condo is the perfect fit, offering approximately 1,370 sq. ft. of stylish living.Step into the bright eat-in kitchen, an ideal spot to enjoy your morning coffee while surrounded by ample cabinetry, a pantry, and convenient pot & pan drawers. The expansive living and dining area is framed by wall-to-wall windows, flooding the space with natural light and offering stunning views.The primary suite is a private retreat, complete with a 3-piece ensuite and walk-in closet. The second bedroom, currently used as a theatre room and guest space, offers flexibility to suit your needs. This unit also boasts in-suite laundry, high ceilings, and an abundance of closet space.Thoughtfully updated over the years, this home features new lighting, switches, blinds (including thermal blinds in the kitchen), upgraded flooring, modernized bathrooms, a gas furnace, A/C, and a full suite of new appliances (2021).Enjoy the added perks of a prime covered parking space and an array of building amenities, including a rooftop patio, party room, fitness center, and hot tub, all while taking in breathtaking views of the city and surrounding forest.Please note, this is a pet-free building. Dont miss this rare opportunity to own a stunning penthouse in an unbeatable locationschedule your viewing today! (id:46638)
Century 21 First Canadian Corp
4459 Colonel Talbot Road
London, Ontario
Attention Investors and First-Time Home Buyers! A rare LEGAL TRIPLEX in the beautiful community of Lambeth is available at a fantastic price. This property includes a 2-bedroom unit, a 1-bedroom unit, and a bachelor unit. Tenants pay for their own hydro, while the landlord covers heat and water. The property is zoned for AC, allowing for mixed commercial and residential uses. With plenty of parking and just minutes from the 402, shopping, and restaurants, this is an excellent opportunity to enter the market. Live in one unit while the rental income from the other units helps cover your mortgage! (id:46638)
Blue Forest Realty Inc.
74 - 1775 Culver Drive
London, Ontario
Looking for a rental that doesn't feel like just another boxy apartment? This bright, end-unit home is ready to impress with roomy living spaces, a finished basement, and a fully fenced patio for all your outdoor lounging needs. Step inside and soak up the natural light in the open-concept main floor - perfect for cozy nights in or hosting friends. Upstairs, three spacious bedrooms mean no one gets stuck with the tiny room. Need more space? The finished basement has a rec room, a full three-piece bath, and an extra (bed)room for whatever you need - home office, gym, guest space, you name it. And lets talk location. Minutes to Fanshawe College, shopping, schools, parks, public transit, and quick access to major routes - whether you're a couple, a professional, or growing family, this spot just makes sense. Landlord requires a completed rental application, references, an up-to-date credit report, and proof of income. Don't let this one slip away - book your private tour today! (id:46638)
Real Broker Ontario Ltd
220 - 379 Dundas Street
London, Ontario
Located in the "London Towers" on the second floor, professional office suite consisting of 4,522 square feet. Unit can also be with units 219 and 221. See MLS # X12020736 and X12021719 for details. Unit in excellent condition. Large open area with plenty of windows facing north, oversized terrace, 2 private offices and kitchen. Underground parking garage with 11 allocated exclusive parking spaces to be verified by the Seller. Condo fee includes insurance, management, exterior and grounds maintenance and utilities. Unit being sold "Under Power of Sale". Schedule "B" to be attached to all offers. Copy of 2025 operating budget and floor plan available upon request. The unit can also be available for lease at $8.00 per square foot on a net basis plus property taxes and condo fee. Contact listing agent for further details. (id:46638)
RE/MAX Centre City Realty Inc.
Century 21 First Canadian Corp
Remarks - 379 Dundas Street
London, Ontario
Located in the "London Towers" on the second floor, professional office suite consisting of three units totaling 8,245 square feet. Units can be sold separately. See MLS # X12020736, X12021712 and X12021719 for details. Units in excellent condition. Large open areas with plenty of windows facing north, oversized terrace, 2 private offices and kitchen. Large training area with divider that can be split into two areas. Underground parking garage with 21 allocated exclusive parking spaces to be verified by the Seller. Condo fee includes insurance, management, exterior and grounds maintenance and utilities. Unit being sold "Under Power of Sale". Schedule "B" to be attached to all offers. Copy of 2025 operating budget and floor plan available upon request. The unit can also be available for lease at $8.00 per square foot on a net basis plus property taxes and condo fee. Contact listing agent for further details. (id:46638)
RE/MAX Centre City Realty Inc.
Century 21 First Canadian Corp
601 - 1102 Jalna Boulevard
London, Ontario
Beautifully located to White Oaks Mall Shopping District & just minutes from major highways, parks, and trails, with public transit right at your doorstep. Rare Open Concept 2-bedroom, 1-bathroom condo with loads of natural light throughout. Enjoy a very spacious livingroom with many options for set up. An updated kitchen with huge island offers plenty of storage, perfect for cooking and entertaining. plus a separate eating area with room to stretch out when the gang arrives. The primary bedroom includes a generous walk-in closet & A/C unit. The second bedroom also enjoys very functional space. The 4 pc. bath has been nicely updated with a convenient storage area for all your items. Laundry is located on your floor just around the corner. Enjoy outdoor living on your private balcony and an outdoor pool for those warm summer days. Controlled entry access. Mailboxes with secure package deliver in the foyer. (id:46638)
RE/MAX Centre City Realty Inc.
580 Fanshawe Park Road E
London, Ontario
Franchise OpportunityAre you ready to own a piece of a beloved brand? Look no further! Chance to own a franchise opportunity with over 40 Burger Restaurants across Canada and the US. This established business has been serving delicious burgers for over 4 years in its current location.Turn Key Restaurant in a well-established plaza at a high-traffic business corridor, Fanshawe Park Rd and Adelaide St, positioned perfectly north beside Starbucks, Tim Hortons, and Home Depot. The high-traffic flow draws in crowds from the nearby high school.With a solid foundation, theres ample room for improvement. Take this business to new heights and make your mark in the fast-food industry!Each Location, a Unique Opportunity is separately owned and operated, creating a unique experience at every franchise. benefit from being part of a larger network of over 40 restaurants. (id:46638)
RE/MAX Advantage Realty Ltd.
512 Oxford Street E
London, Ontario
Welcome to 512 Oxford St East, a prime location with high visibility in the North of London. This location offers a strong platform for businesses aiming to cater to the local community. This beautifully designed office offers plenty of parking space, and a layout that includes a spacious reception/waiting area, 3 large offices, a small private office and a washroom. The 2nd floor has 3 offices, a kitchen and washroom as well. The property also has a basement with large windows and can also be used as a storage space. There have been significant updates and renovations since 2018. Zoning OCS R3- allows clinics, medical/ dental offices and more. Attention Investors: Seller owns adjacent property (508 Oxford St E) and is open to selling 512 and 508 together. (id:46638)
Royal LePage Triland Realty
2348 Meadowlands Way
London, Ontario
Nestled in the heart of the highly sought-after Sunningdale community in North London, this luxurious 4+1 bedroom, 3.5 bathroom home offers the perfect blend of timeless elegance and modern convenience. Situated on a premium corner lot, the homes striking stone and brick exterior invites you into a meticulously designed interior with hardwood floors flowing throughout the main floor. The spacious layout includes a den or office, a formal dining room, and an oversized family room with large windows that offer stunning views of the beautifully landscaped backyard. The custom kitchen, complete with granite countertops and a walk-in pantry, is perfect for culinary enthusiasts, while the WiFi-enabled irrigation system keeps the front and back yards in pristine condition. Upstairs, four large bedrooms await, including a master suite with a walk-in closet and a luxurious ensuite featuring double sinks, a glass-and-tile shower, and a soaker tub. The fully finished basement includes an additional bedroom and a family room ideal for entertaining. Located just minutes from top-rated schools, shopping, UWO, and bus routes #34 , this exceptional home is an entertainers dream and offers the ultimate in comfort and convenience. (id:46638)
Keller Williams Lifestyles
161 - 3900 Savoy Street
London, Ontario
Located in the desirable Towns of Savoy community, this stylish stacked townhouse offers modern living with 2 generously sized bedrooms and 2.5 bathrooms. Step into the open-concept main floor, where the living room, dining area, and sleek kitchen blend seamlessly. The kitchen features stunning white quartz countertops and contemporary cabinetry, perfect for both everyday living and entertaining. Ideal for first-time buyers or savvy investors, this home is just minutes from convenient highway access and nearby amenities. Book your showing today! (id:46638)
Century 21 First Canadian Corp
47 - 1010 Fanshawe Park Road E
London, Ontario
Beautiful Jacobs Ridge Townhouse Condo featuring 3 large bedrooms and 3 washrooms. Situated in North London in walking distance to Stoney Creek Elementary School. Bright kitchen, Large Bay Window and a private deck in the back yard for entertaining. Close to all amenities including Fanshawe College, Western University, Fanshawe Golf Course, YMCA and Masonville Mall. (id:46638)
Nu-Vista Premiere Realty Inc.
450 Three Valleys Crescent
London, Ontario
First Time Offered! Sun-Filled, Spacious 4-Level Side-Split Backing onto Three Valleys Park. Lovingly maintained by the original owners, this beautifully cared-for brick side-split is on the market for the very first time. Nestled on a premium lot backing onto picturesque Three Valleys Park, this deceptively spacious home offers exceptional comfort, versatility, and curb appeal. The bright and inviting main floor features a sun-drenched living room, a generous dining area, and a well-appointed kitchen, perfect for everyday living or entertaining. Just off the dining room, a large, light-filled family room provides the ideal space to unwind or host gatherings. Upstairs, you'll find two spacious bedrooms and a full 4-piece bathroom. The lower level offers two additional bedrooms and a convenient 2-piece bath, ideal for guests or growing families. The partly finished basement adds even more functional space, including a cozy rec room, a large utility and storage area, and a flexible bonus room perfect for a workshop, hobby space, or future in-law suite. With a separate walk-up entrance, this level also offers excellent income or multigenerational potential. Step outside to a private backyard oasis featuring a covered two-tier deck, lush lawn, and beautifully landscaped gardens, all backing onto serene parkland. Additional highlights include a durable steel roof, oversized concrete driveway, single-car garage, and parking for up to seven vehicles. A rare opportunity in a highly sought-after location. This special home blends warmth, functionality, and outdoor beauty. Book your private showing today. (id:46638)
Nu-Vista Premiere Realty Inc.
Lot 210 Hobbs Drive
London, Ontario
Welcome to Jackson Meadows; southeast London's newest up and coming neighbourhood. This home boasts 1,750 sq ft of living space with 4 bedrooms and 2.5 bathrooms, as well as a separate entrance to the basement, providing endless opportunities for multi generational living or future rental income. Featuring 9 ft ceilings on the main floor and a desirable open concept living, kitchen and dining space; with engineered hardwood flooring and elegant tile options. Complete with modern amenities and the convenience of main floor laundry. The upper level features 2 full baths, including an elegant 3pc en-suite and spacious primary retreat with a large walk-in closet; as well as 3 additional bedrooms. Ideally located with easy access to the 401 and many other great amenities; lush parks, scenic walking trails, convenient shopping centres, restaurants, grocery stores and schools. (id:46638)
Century 21 First Canadian Corp. Shahin Tabeshfard Inc.
Century 21 First Canadian Corp
3 Mackay Avenue
London, Ontario
Welcome home to The Coves! Set on a ravine lot, the fenced backyard allows you to enjoy nature without leaving your deck. With 4 bedrooms and an oversized bathroom, this home will accommodate the growing family. The main floor features a bright family room, dining room, a large kitchen with backyard access, plus a bedroom (which could be a great option for a main floor laundry/bathroom combo). There's plenty of storage in the basement for your seasonal items. Some upgrades include spray foam insulation in the basement, blown-in insulation in the attic, metal roof (2022 with 50 year warranty), windows and doors (2014), central air (2023). Nearby amenities include easily accessible trails through the coves via renovated Murray Park, Elmwood Gateway Park, Hyland Cinema, Euston Park, grocery stores, shopping plaza and minutes to major bus routes. Close proximity to the Thames River and Thames Valley Parkway trail, and 8 minute drive to Victoria Hospital or to the downtown core with Canada Life Place or Covent Garden Market. NOTE- Parking is 1.5 spots (1 spot is short due to front deck). Area schools include Woodland Heights PS, Westminster SS, St Martin Catholic Elementary, Catholic Central Secondary, and more! Your family will love this neighbourhood! (id:46638)
Keller Williams Lifestyles
835 - 811 Sarnia Road
London, Ontario
Welcome to this well appointed, modern townhouse located in the highly desirable Hyde Park community. This 3 bedroom, 3 bathroom home features a bright and open-concept layout with high ceilings, pot lights, and a spacious living and dining area. The kitchen is equipped with quartz countertops, a large island, upgraded cabinetry, walk-in pantry, stainless and steel appliances. Ideal for both entertaining and everyday life. Upstairs, you'll find three spacious bedrooms, including a primary suite with a private ensuite and walk in closet. The two additional bedrooms share a full bathroom. The unfinished basement offers endless potential, perfect for a future rec room, home office, or in-law suite. Additional highlights includes mart home wiring, a high efficiency furnace, and rough ins in the basement. Located minutes from Western University, Hyde Park Shopping Centre, Costco, Walmart, schools, dining, and public transit, this home delivers comfort, convenience, and long-term value. (id:46638)
Streetcity Realty Inc.
448 Cottontail Crescent
London, Ontario
Location, Location! 4 +2 bedrooms, 3.5 bathrooms home. Approx. 3600 SQFT living sapce. Close to Masonville Mall. Walk distance to Jack Chambers School. 9 ft ceiling on main level, 18 feet ceiling for foyer & Living room. Open concept kitchen with island. Family room with gas fireplace. Hardwood floor on mainand second level. Dining room with crown moulding. Hardwood stairs leading to 4 bedrooms. Large master bedroom with large ensuite and walk in closet. Full finished basement has 2 bedrooms (one has beenupgraded to a Home Cinema), 1 large office and a full bathroom. Patio door off kitchen leading to nicefenced backyard. Lots of upgrades: Ultra smart Wi-Fi furance (2016), 25 years long-life shingles (2017), Finished basement (2019), Home Cinema System with 120 inch screen and 7.2 surround sound system(2019), Newer refrigerator (2022), Hardwood floor in main and second level (2022). Home Cinema System(chairs, receiver, screen, projector and speakers) included. (id:46638)
Century 21 First Canadian Corp
1238 Whetherfield Street
London, Ontario
Stunning brand new home with incredible features and stunning views! Newly-built home offering luxury, comfort, and functionality. This gorgeous property boasts a full walk-out basement, perfect for future expansion or a potential separate suite (mortgage helper). The 9-foot ceilings on the main foor provide a spacious, open feel, complemented by engineered hardwood, solid oak stairs and handrails, creating a classic yet modern appeal. The heart of this home is the chef-inspired kitchen featuring sleek black tap and stainless appliances. The walk-in pantry is equipped with a light on a sensor for easy access. Ceramic tile backsplash and garbage/recycling pull-out add the perfect fnishing touch to the design. A transom window in the foyer and living room foods the space with natural light, while the horizontal gas fireplace adds warmth and elegance to the living area. The primary bedroom offers a $1 million view, showcasing sweeping vistas of the surrounding area and giving you the feeling of being on top of the world. You'll love the massive walk-in closet with built-in shelving and the 4 pot lights providing perfect ambiance. The en suite features a walk-in shower with tile surround and double undermount sinks, creating a spa-like retreat. Additionalhighlights include ceramic tile foors upstairs, a large linen closet, a laundry room with a pulldown faucet and stainless sink, and decorativemirrors in bathrooms. The upstairs rooms are roughed in for TV installation with wood backing behind drywall, making setup a breeze. For convenience, the garage features tall ceilings for future loft storage, conduit for an electric car charger and rough in for central vacuum has beenpre-installed. The large covered front porch is perfect for snow and rain protection. With thoughtful attention to every detail and luxury featuresthroughout this home (built by Tarion builder), is the ultimate place to call your castle. (id:46638)
Century 21 First Canadian Steve Kleiman Inc.
583 Eclipse Walk
London, Ontario
Welcome to 583 Eclipse Walk, located in one of the most elite communities in North London, Ontario. This is more than a home its a testament to whats possible when thoughtful design meets timeless surroundings. This beautiful 2-story residence features 4 spacious bedrooms, 4 bathrooms, and a double car garage offering space for families to grow, thrive, and create lasting memories. Now, heres what makes this home truly special: floor-to-ceiling windows on the main floor give you breathtaking, panoramic views of a pond and wetlands. No backyard neighbors. No construction noise. Just the sound of nature, and the peace that comes with it. The kitchen? Exceptional. A large island at the centre perfect for Sunday breakfasts, late-night conversations, or step out onto the balcony from the kitchen and just take a moment to enjoy the little things. Upstairs, laundry is right where it should be near the people who use it. Smart, simple, efficient. And the fully finished walk-out basement designed with both relaxation and entertainment in mind. It features a custom-built bar, a spacious living area perfect for movie nights or gatherings, and a dedicated recreation space thats ideal for a pool table, games, or your own personal retreat. From there you can step outside to your private backyard oasis, where nature takes centre stage. Enjoy uninterrupted views of the wetlands and pond, all from the comfort of your custom built-in BBQ area, perfect for summer entertaining. A retractable awning provides shade on demand, making this space ideal for relaxing, dining, or simply taking in the peaceful surroundings. You're minutes from Masonville Mall, top-rated schools, parks, and everything your family needs to live with purpose and possibility. So if you're looking for a home not just to live in, but to live fully in, 583 Eclipse Walk is waiting. (id:46638)
Exp Realty
124 Brisbin Street
London, Ontario
Affordable 2-Bedroom Bungalow - Fully Renovated & Move-In Ready! Looking for an affordable, stylish, move-in-ready home? This newly renovated 2-bedroom, 1-bath bungalow located on a spacious corner lot is the perfect blend of modern comfort and affordability! Newly renovated from top to bottom with fresh paint, new flooring, siding, A/C installed, and stylish finishes equipped all brand-new appliances. Come discover this beautiful move in ready home, which offers modern upgrades with a timeless charm. Situated on a desirable corner lot in a revitalized neighbourhood with many newly renovated homes, this home could be yours for the spring! Perfect time to take advantage of your spacious yard perfect for outdoor enjoyment, gardening, or entertaining. Book a showing today! (id:46638)
Team Glasser Real Estate Brokerage Inc.
2210 Tokala Trail
London, Ontario
Welcome to 2210 Tokala Trail, a custom-built home that perfectly blends luxury, modern convenience, and sophisticated design. This exquisite 6-bedroom, 4.5-bathroom residence is the ultimate space for both family living and entertaining. As you step inside, a beautiful sunken foyer with soaring ceilings (10 feet on the main floor & 9 feet on the second floor & basement) greets you. Oversized windows flood the home with natural light, creating an inviting & airy atmosphere. The main floor offers a spacious living room with a fireplace, a bright dining area, & a chefs gourmet kitchen. The kitchen is a true showstopper, featuring high-end Jenn Air appliances, a gas cooktop, a massive quartz waterfall island, stunning granite and quartz countertops & a large walk-in pantry. A striking wine rack with ambient lighting and a quartz backsplash adds both elegance and practicality. The main floor is complete with a powder room, a mudroom with garage and basement access, and a 16-foot sliding patio door that leads to the expansive back deck with a gas line for a BBQ and fireplace, offering serene views of the tranquil pond. Upstairs, the luxurious primary suite is a true retreat, featuring a spacious walk-in closet and a spa-like 5-piece ensuite with a freestanding tub, custom glass tile shower. Three additional generously sized bedrooms are also on this level, one with its own ensuite, and two sharing a Jack-and-Jill bathroom. A convenient second-floor laundry room with a sink and ample storage rounds out this level. The walk-out basement is perfect for extended family or guests, offering a private in-law suite with two bedrooms, a 3-piece bathroom, and a cozy living area with a kitchenette. Separate access from the garage and backyard covered concrete patio ensures privacy and convenience. The basement also includes a second laundry space and abundant storage. This home truly offers it all - luxury, modern convenience, & an unmatched living experience! (id:46638)
Exp Realty
768 Glasgow Street
London, Ontario
Stylish and sophisticated, this 3-bedroom, 2-bathroom open-concept bungalow has been fully renovated to impress. Featuring gleaming hardwood floors, vaulted ceilings, and a designer kitchen, every detail has been thoughtfully curated. The luxurious ensuite bath, modern pot lights, and neutral décor add to the homes contemporary appeal. Step outside to a sun-soaked newer deck, perfect for relaxing or entertaining. The beautifully redone front porch enhances the homes curb appeal, making a great first impression. Recent updates include eavestroughs, furnace, shingles, and newer appliances. Conveniently located near shopping, public transportation, and directly across the street from East Carling Public School. (id:46638)
Team Glasser Real Estate Brokerage Inc.


