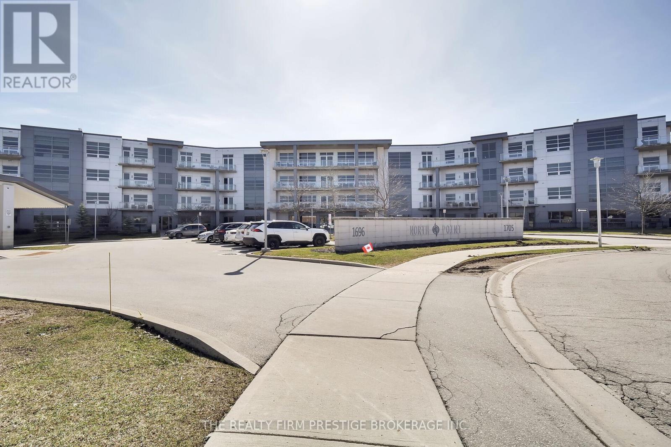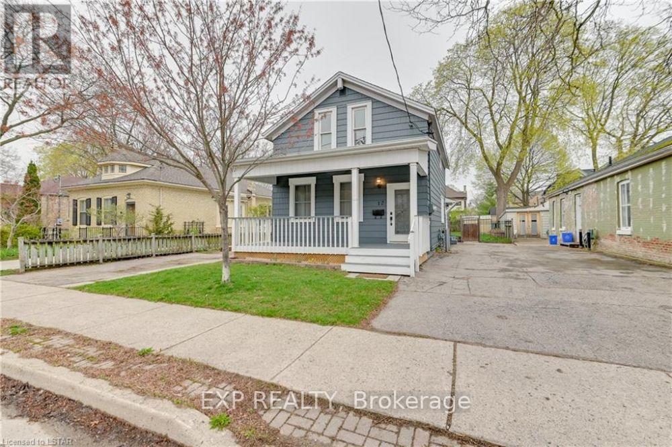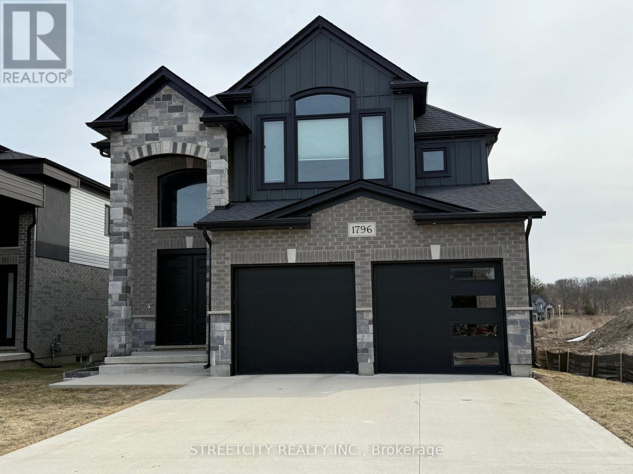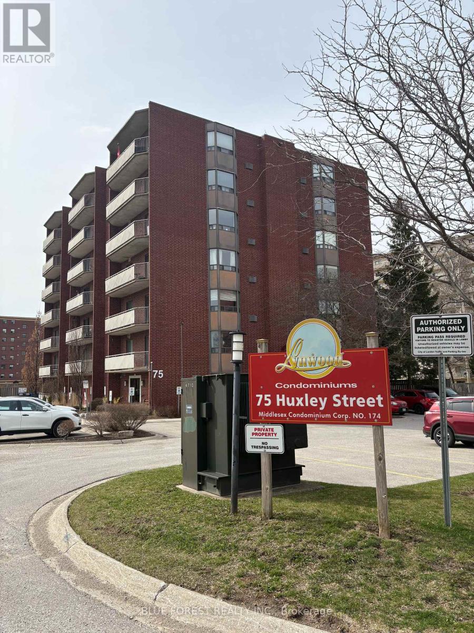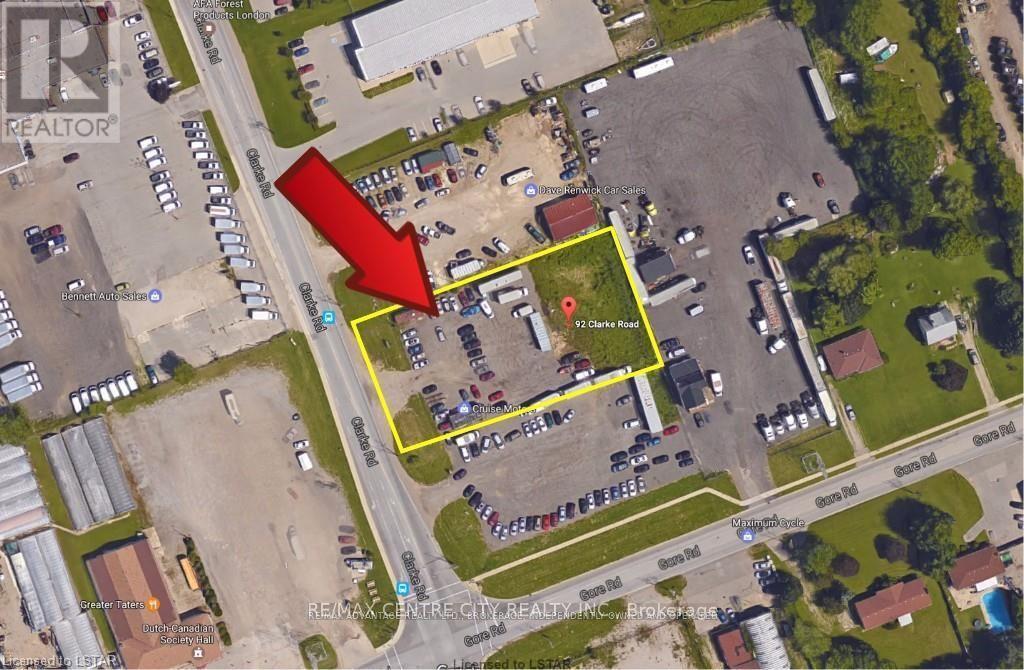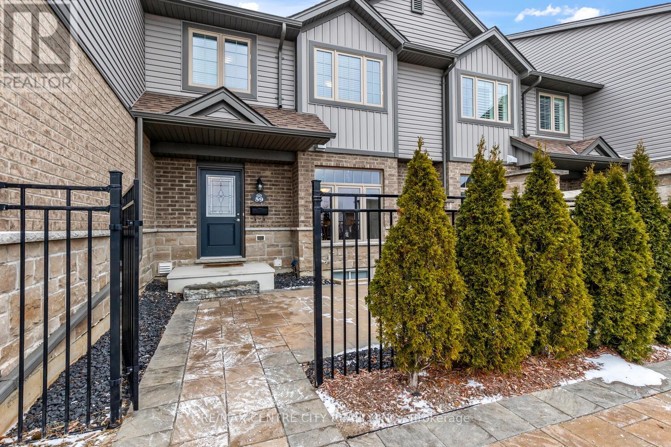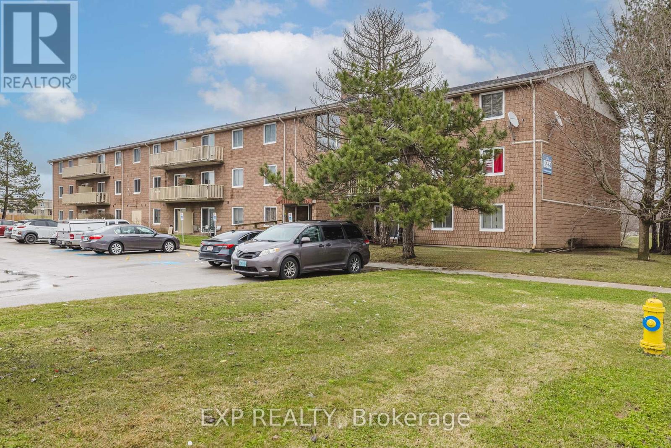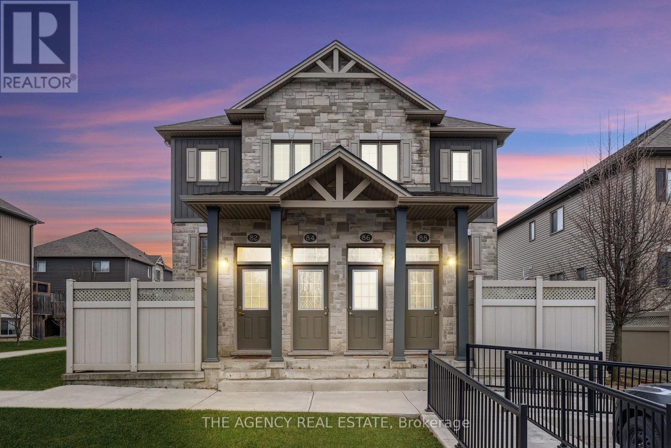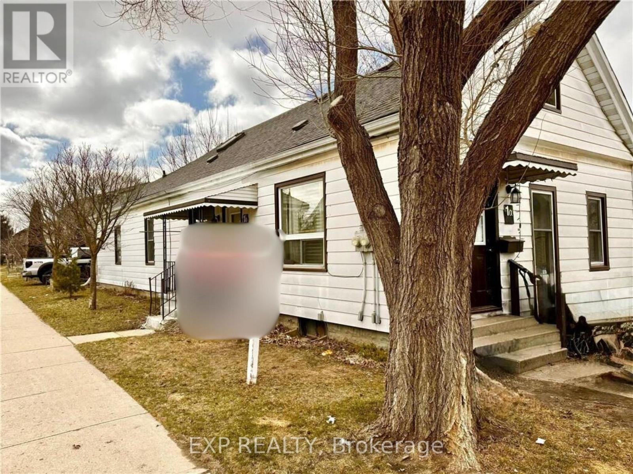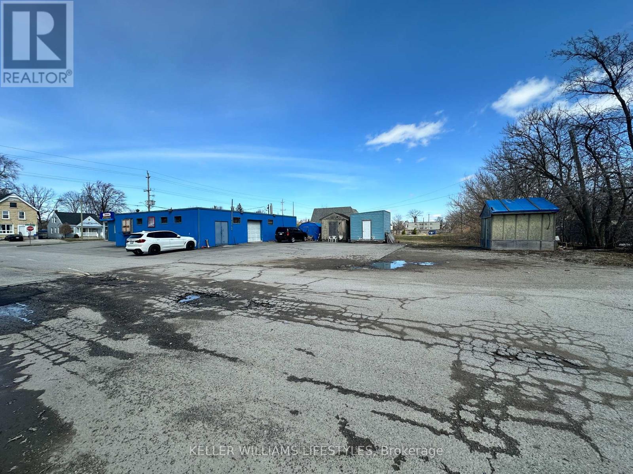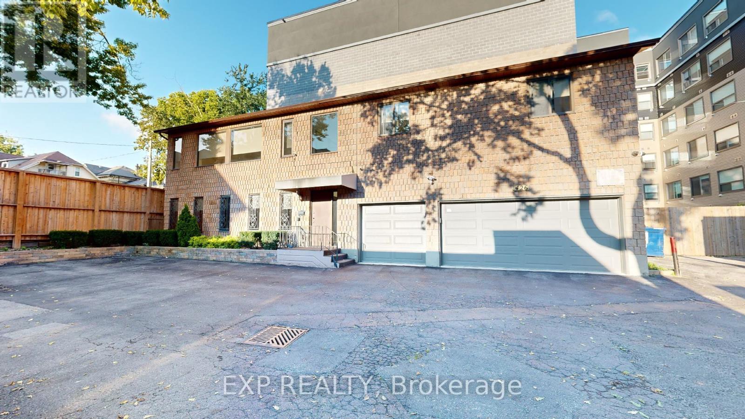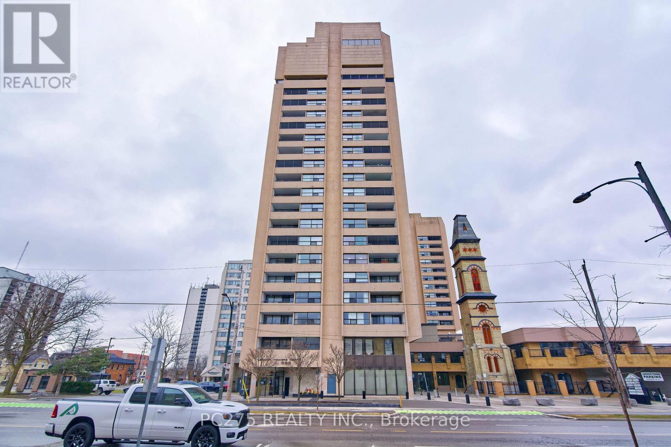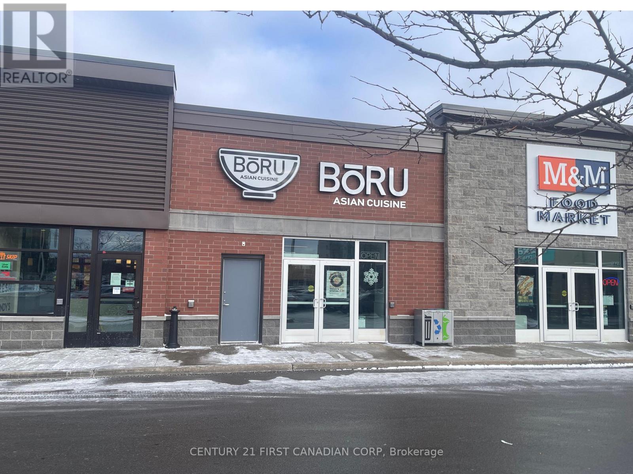201 - 1705 Fiddlehead Place
London, Ontario
Welcome to North Point, an exceptional condominium in the desirable Masonville neighbourhood of North London. This condo is over 1500 sq ft and features a large, open-concept layout with floor to ceiling windows in the living room, allowing the natural light to flow through. Sleek engineered hardwood flooring starts in the front entryway and continues into the kitchen/living area and into both of the bedrooms. The kitchen features stainless steel appliances, quartz countertops and a sleek breakfast bar. The kitchen flows seamlessly to the dining room and family room, making it a perfect space for entertaining. The spacious primary bedroom, located at the rear of the unit, has a large closet with custom built-in shelving and a four-piece ensuite with double vanity and a walk-in shower. The second bedroom also features a large window and another four piece bathroom just outside the bedroom. An outdoor patio right off the living area is a perfect place to enjoy your morning coffee. Hallway closets provide plenty of space for storage along with the additional storage in the in-suite laundry room. This unit also comes with one underground parking spot. Close to Masonville mall, grocery stores, great restaurants, Western University and all that the North end has to offer makes this condo truly stand out. (id:46638)
The Realty Firm Prestige Brokerage Inc.
1012 Whetherfield Street
London, Ontario
Excellent location, Close to a lot of shopping stores and restaurants such as Costco, Sobeys, T&T etc. Direct bus to UWO and Fanshawe College. Well maintained 2 Storey single house featured with 3+1 bedroom and 3 full Bathrooms. Furnace 2019, AC 2024. Vinyl flooring throughout upgraded in 2023. washer and dryer 2019, dishwasher 2023. master with ensuite and walk-in closet, and fully finished basement with family room/bedroom and 3 PC Bath. It is rented for student in UWO. The lease will end until Aug 31, 2025. The current monthly rent is 3860 until Aug 31,2025. (id:46638)
Hometopreliance Ltd.
12 Cartwright Street
London, Ontario
Nestled in Historic Downtown Woodfield (2016 Winner of Great Places in Canada Award) sits this unassuming 19th century cottage charmer style home. Full of history, this newly renovated multi-generational home sits on a huge lot with one of the largest backyards on the street that features a row of fully mature lilac bushes, an outdoor living space with gas hookup, huge gardens and two driveways with space for up to six cars, making navigating multi-family life a breeze. Lord Roberts Public School and London Central Secondary School are within walking distance making this a perfect family home featuring 3 spacious bedrooms, two bathrooms, a full kitchen, kitchenette and laundry in the back as well as a full inlaw or guest suite in the front featuring a huge front porch and the option for laundry in the basement. The home also features a legal 2 bedroom upper apartment w/ separate entrance and dedicated laneway making it the perfect mortgage-helper. Currently there is ample flexibility as the upper two bedroom unit and front main level one bedroom unit are vacant. The rear lower three bed and two bath unit with in suite laundry is currently rented to a lovely family at $1999 a month. The projected rental income for the total property is around $5000 or more if all three units were rented. This spacious lot also offers ample room to legally add an additional stand alone garden suite unit. (id:46638)
Exp Realty
1694 Evangeline Street
London, Ontario
Rare opportunity to own within the city! 14,000 sq.ft. industrial warehouse on just under an acre. CONCEPT FOR 38 UNIT BUILDING. Solid steel framed building with 27' clear height throughout, Current zoning allows for LI8 light industrial or R5-3. Site plan concentration completed with city support. (id:46638)
Blue Forest Realty Inc.
1796 Brayford Avenue N
London, Ontario
Beautiful 2-story home nestled on a corner lot in the Byron neighborhood, boasting convenience to schools, various amenities, and a picturesque view of Boler Moutain Ski Hill. The modern and spacious kitchen is a focal point, quartz countertops, a generous island, a mudroom, and a sizable pantry for storage convenience. Upstairs, four generously sized bedrooms and two baths, including a luxurious primary ensuite. The fully finished basement offers a spacious living area, an additional bedroom, and a three-piece bathroom, providing ample space for relaxation and entertainment. A double attached garage complements the property, along with a beautifully concrete double car driveway. For more details, call Robin @519-902-5988. (id:46638)
Streetcity Realty Inc.
2773 Heardcreek Trail
London, Ontario
Welcome to 2773 Heardcreek Trail, featuring a WALKOUT BASEMENT that offers incredible versatility and can easily function as a private granny suite, featuring a spacious bedroom, full bathroom, cozy den, and a convenient kitchenette with a sink and counter space ideal for extended family, guests, or potential rental income! Located in the highly desirable Foxfield community, this home offers a serene creek view from the backyard, providing the perfect blend of privacy and luxury. This spacious Millstone Home two-story model is both elegant and functional, with a striking combination of brick, stone, and aluminum on the exterior, complemented by a concrete driveway and an oversized garage. Inside, you'll find a beautifully designed custom kitchen with sleek cabinetry and quartz countertops along with hardwood flooring throughout the main level and second-floor hallway. The main floor also includes a convenient laundry/mudroom and impressive 9-foot ceilings, adding to the home's open and airy atmosphere. Upgraded trim work throughout enhances the home's refined and sophisticated feel. The primary bedroom is a peaceful retreat, featuring a walk-in closet and a luxurious ensuite with a glass shower, double vanity, and a soothing soaker tub. Located in the heart of Foxfield, this home is just minutes from schools, scenic walking trails, and all the essential amenities, including a hospital, university, restaurants, banks, medical offices, grocery stores, and major shopping centers. Don't miss your chance to view this North London beauty schedule your tour today! (id:46638)
Exp Realty
107 - 1180 Commissioners Road W
London, Ontario
Spacious 2-Bedroom Condo in Byron Across from Springbank Park.This updated main-floor unit offers a simple, comfortable lifestyle in the heart of Byron. The kitchen has quartz counters and a subway tile backsplash. Theres brand new carpet in both bedrooms. The layout includes two full bathrooms plus balcony access from both the living room and the primary bedroom. You'll also enjoy underground parking and year-round use of the buildings indoor pool. With Springbank Park right across the street and local shops, restaurants and schools just minutes away, everything you need is close by. (id:46638)
Exp Realty
101 - 75 Huxley Street
London, Ontario
Spacious 2-bedroom main floor unit in the well-maintained Lynwood Condominiums. Fantastic location near schools, public transit, shopping, and great restaurants. This condo is move-in ready, offering plenty of natural light, ample storage space and a large balcony. Controlled entry for added security. Call today! (id:46638)
Blue Forest Realty Inc.
C - 222 Hamilton Road
London, Ontario
Fully renovated affordable 2 bedroom unit available for immediate possession. Appliances included and laundry on-site. 1 parking space. Close to downtown and transit. Deposit of first and last months rent. (id:46638)
Blue Forest Realty Inc.
151 Harley Street
London, Ontario
Welcome to 151 Harley Street, a bright and inviting 3 bedroom, 2 bathroom home with a detached garage and parking for up to 4 vehicles. Located just minutes from downtown and close to parks, shopping, restaurants, and Carling Arena, this home offers both comfort and convenience in the heart of the city. As you step through the updated front door, you're welcomed by a cozy enclosed sunroom filled with natural light providing a great spot to enjoy your morning coffee or unwind after a long day. Inside, the main floor features beautiful hardwood floors and a warm, modern feel. The living room flows nicely into the dining area and updated kitchen, complete with white cabinetry, butcher block countertops, tiled backsplash, stainless steel appliances, and plenty of prep space for cooking. This level also includes a full 4 piece bathroom and a main floor room currently set up as an office, which can easily be used as a bedroom or personalized space. It features a stylish sliding barn-style door that adds a nice touch of character. Upstairs you'll find two cozy bedrooms and a convenient 2 piece bathroom, offering a functional layout for families or guests. The lower level includes laundry, plenty of storage, and bonus space to use however you like. Whether its for seasonal items, a workout area, or a hobby setup, this floor adds extra function and convenience to the home. Out back, enjoy a fully fenced yard with tons of room to gather, garden, or relax around the fire pit under the stars. The detached garage has electricity and adds even more flexibility for parking, tools, or extra storage. This home is move-in ready and perfect for anyone looking for a bright, functional space near everything the city has to offer. Don't miss out and book your showing today! (id:46638)
Rinehart Realty
92 Clarke Road
London, Ontario
Located on the east side of Clarke near Gore Road. Currently being used as a car lot. Trailer on site can be purchased separately. Zoning Restricted Service Commercial-RSC1,3,5 permits automobile sales and service. Other permitted uses include warehousing, self-storage establishments, tow truck business, auction establishments, commercial recreational establishments, building supply outlets and a host of other uses. Storm and sanitary sewers are at the lot line subject to verification by the Buyer. Survey and zoning information available upon request. Can be sold with 90 Clarke Road. See MLS # X12058311 for details. (id:46638)
RE/MAX Centre City Realty Inc.
59 - 3400 Castle Rock Place
London, Ontario
Welcome to the Andover Trails and this beautifully maintained condo townhome. An appealing design with a private fenced courtyard. Generous space & soft lighting makes for a relaxing outside environment. A spacious kitchen is just inside the door. Convenient for outside dinners. Down the hall, a comfortable living room, bathed in natural light with access to the deck. The upper level consists of a large primary suite, lovely 3pc ensuite and walk-in closet. Two additional bedrooms and full bath complete this level. A finished family room in the lower is perfect additional living space accented with a large sunny window. Laundry with loads of storage tidies up this level. Additional features you are sure to enjoy: Air Exchange System, two dedicated parking spaces just outside your courtyard. Perfectly located for commuters with easy access to 401, 402. An abundance of shopping & dining for your enjoyment. (id:46638)
RE/MAX Centre City Realty Inc.
304 - 1584 Ernest Avenue
London, Ontario
Newly renovated 2-bedroom 1-bathroom condo in the heart of White Oaks. Ideally located with quick access to the 401, major bus routes, whiteoaks mall, schools, parks and many more amenities. Updates include; modern sleek kitchen with stainless steel appliances, brand new bathroom, all new flooring, fresh paint and fixtures. This unit is move-in ready! Top floor corner unit, with a west facing balcony to allow plenty of natural light through the unit. (id:46638)
Exp Realty
82 - 3200 Singleton Avenue
London, Ontario
Luxury, Convenience & Investment Potential 3200 Singleton #82 Experience upscale, low-maintenance living in the heart of Andover Trails, one of London's most sought-after communities! This meticulously upgraded 1-bedroom, 1-bathroom stacked townhouse condo offers a rare blend of modern elegance, prime location, and smart functionality perfect for first-time buyers, investors, or downsizers.Step inside to find hardwood flooring throughout, complemented by granite countertops, a stunning marble backsplash, and stainless steel appliances in the sleek, open-concept kitchen. High-quality water filtration removes heavy chlorine from city water, providing fresh and clean drinking water every day.The spacious bedroom features ample closet space, while the extra-large under-the-stairs storage surpasses a typical condo locker, offering unbeatable organization options. Enjoy the convenience of in-suite laundry with a stacked washer and dryer.With low maintenance fees, this home provides hassle-free living while still delivering premium features.Location is everything! With easy access to major highways (401/402), top-rated schools, shopping at Westwood Centre, Southdale, and Wonderland South, and everyday essentials just minutes away, this home delivers unmatched accessibility. Plus, nearby parks, walking trails, and the Bostwick YMCA offer plenty of recreation options.This is low-maintenance, stylish living at its best, don't miss out! Schedule your private viewing today! (id:46638)
The Agency Real Estate
1 Rathgar Street
London, Ontario
1 Rathgar Street is a very large side by side legal duplex with seperately metered hydro to each unit and previously held a rental license. This property is being offered as the lowest priced duplex in London by a margin of almost a hundred thousand dollars at the point of this listing! Oppurtunity knocks, its calling the right buyer to add ample upside through a full renovation of the interior with high rent potential. This would make for a suitable purchase for a seasoned investor, ambitious first time investor or skilled tradesperson. The majority of above ground square footage is on the ground level, with a lofted upper level in both units. Both units feature seperate entrances and one unit has a full back yard access as well. For those open to the consideration that this property needs ample renovation of the full interior (and possible exterior work); the oppurtunity exists as a solid dual income rental property or for someone looking for income offset potential, looking to live in one unit and use the rent from the other unit to help pay down the mortgage. The location situates this property close to the downtown core, near to many elementary, secondary and specialized schools, offers access to public transist routes, and is in close proximity to hospitals. Because of the nature of this sale and the property being in need of a lot of loving attention to bring forward its best and since the current owner has never resided in the subject property, it is being sold in "as is/ where is" condition, where the property will not be sold with any warrenties. Presently the property has occupants that were in place as a carry over from the previous sale (not tenants and there is no active or previous lease in place or any rent arrangement past or present and have made no payments to current owners for residing in property). Sellers are working to negotiate vacant possession; however preference is for Buyer's to take on current situation. (id:46638)
Exp Realty
326 Springbank Drive
London, Ontario
Prime commercial lease opportunity in a highly visible, high-traffic location at 326 Springbank Drive, London, available for $2,500 per month + utilities + proportional property taxes . This expansive 2,260 sqft space makes up approximately 60% of the building and is zoned AC2(2), allowing for a variety of uses, including offices, retail, medical services, personal service establishments, and much more. Designed for versatility, the unit features a spacious layout with multiple rooms, a wide outdoor area for additional operations or parking, and a convenient loading dock for seamless shipping and receiving. Located on a highly visible corner lot in a busy commercial corridor, this space benefits from strong exposure, accessibility, and proximity to major roads, public transit, and surrounding businesses. Situated among thriving retail shops, dining, and professional services, this is a fantastic opportunity for businesses looking to grow or establish themselves in a prime Southwest London location. Contact for more details or to arrange a viewing. (id:46638)
Keller Williams Lifestyles
426 Waterloo Street
London, Ontario
Modernized, single detached home, available for lease May 1, 2025 in the heart of London. This stunning property boasts an indoor pool, 3-car garage, state-of-the-art appliances, and stunning finishes throughout. Main level features a unique indoor pool and full bath. On the upper level, you will find a brand new, open concept kitchen, by Elite Kitchen Design, to compliment the living/dinning room area, 3 large bedrooms, in-suite laundry, and a full bath with double sink. Private laneway off of Waterloo St for complete privacy! Asking $3600 per month plus separately metered utilities (id:46638)
Exp Realty
140 Fullarton Street W
London, Ontario
Located in London's Downtown Commercial High Rise District - Faces onto an Open Concept Upscale Food Court - This Listing Includes 2 Businesses at One Location - The menu Offers Gourmet Sandwiches, Pizza and Deluxe Burgers - High Traffic Lunch Captures Hungry Office Workers and Downtown Patrons - Comes with a Pizza Oven and Hood - They Also Have a Profitable Catering Service - The Sale Includes Training, Websites, and Equipment.- Call For The Information Package - Call For Your Personal Onsite Inspection ... PRICED RIGHT ! NOTE - Some Chattels & Equipment are owned and Supplied by The Landlord. (id:46638)
RE/MAX Centre City Realty Inc.
5 - 757 Wharncliffe Road S
London, Ontario
Welcome to unit 5 at gorgeous 757 Wharncliffe Road south, an idyllic location in close proximity to all your shopping and dining essentials. This beautiful and spacious 3-bedroom 1.5 bathroom will leave you captivated. On the main level, discover a spacious dining and living room with its own fireplace a perfect sanctuary for hosting family events. The allure continues with a beautiful kitchen and a convenient 2-piece bathroom. The upper level offers three oversized bedrooms, accompanied by a full 3-piece bathroom and a linen closet. Venture downstairs to find a generously sized finished area, versatile enough to serve as a recreational space, office, or additional bedroom. Your 20' x 10' back yard has plenty of space for kids to play or to simply enjoy your morning coffee in peace. This home has its own parking space as well as ample visitor parking. Get in your applications today before it's gone! (id:46638)
Blue Forest Realty Inc.
1806 - 389 Dundas Street
London, Ontario
2-Bedroom Condo with North/East Views Downtown Living at its Best. Located on the 18th floor, this well maintained 2-bedroom, 2-bathroom condo offers breathtaking north and north-east views of downtown and the city. Ideal for those seeking comfort and convenience, this spacious unit features a large primary bedroom with ensuite, dedicated dining room for entertaining, in-suite laundry. Amenities include a large Saltwater Pool and sauna on the 3rd Floor as well as access to spacious meeting room and outdoor patio or curl up in the library with a good book. Enjoy living downtown with easy access to shops, dining, and entertainment, this condo is the perfect blend of style, comfort, and convenience. (id:46638)
Pc275 Realty Inc.
201 - 1705 Fiddlehead Place
London, Ontario
Welcome to North Point, an exceptional condominium in the desirable Masonville neighbourhood of North London. This condo is over 1500 sq ft and features a large, open-concept layout with floor to ceiling windows in the living room, allowing the natural light to flow through. Sleek engineered hardwood flooring starts in the front entryway and continues into the kitchen/living area and into both of the bedrooms. The kitchen features stainless steel appliances, quartz countertops and a sleek breakfast bar. The kitchen flows seamlessly to the dining room and family room, making it a perfect space for entertaining. The spacious primary bedroom, located at the rear of the unit, has a large closet with custom built-in shelving and a four-piece ensuite with double vanity and a walk-in shower. The second bedroom also features a large window and another four piece bathroom just outside the bedroom. An outdoor patio right off the living area is a perfect place to enjoy your morning coffee. Hallway closets provide plenty of space for storage along with the additional storage in the in-suite laundry room. This unit also comes with one underground parking spot. Close to Masonville mall, grocery stores, great restaurants, Western University and all that the North end has to offer makes this condo truly stand out. This home comes partially furnished and is available June 1. $3000 per/month plus utilities. Rental application and supportive documents required (must include credit score, proof of income, employment letter and references). (id:46638)
The Realty Firm Prestige Brokerage Inc.
4 - 1371 Beaverbrook Avenue
London, Ontario
Location, location, location! Boru Asian Cuisine, located at 1371 Beaverbrook Ave & Wonderland Rd, is a turnkey restaurant in one of London's busiest intersections with high visibility and traffic. This fully equipped restaurant features 28 seats, a walk-in cooler, two washrooms, and top-brand fridges and equipment. The modern interior has been recently upgraded, offering a ready-to-operate space. Surrounded by multiple apartment buildings, businesses, and a strong customer base, the location provides excellent signage exposure and ample parking. With affordable rent, this is a great opportunity to take over an established business or introduce your own concept in a booming area. (id:46638)
Century 21 First Canadian Corp
2 - 79 Cartwright Street
London, Ontario
4 Bedroom, 2 Bathroom, 2-Story, 2 Living Rooms, Downtown Luxurious Renovated Rental! This building has been fully rebuilt from top to bottom. New Kitchen with Laundry & Granite Counters, Washer/Dryer in-suite, living room with fireplace. Parking is available, Great Proximity to Downtown, UWO & Fanshawe. Looking for professionally employed tenants and/or students. Must provide credit. Available May 01, 2025 (id:46638)
Century 21 First Canadian Corp
1206 - 744 Wonderland Road S
London, Ontario
PENTHOUSE LIVING AT ITS FINEST! Welcome to this highly sought-after top-floor corner unit with breathtaking southeast panoramic views! If you're looking for space, natural light, and modern comfort, this 2-bedroom, 2-bathroom condo is the perfect fit, offering approximately 1,370 sq. ft. of stylish living.Step into the bright eat-in kitchen, an ideal spot to enjoy your morning coffee while surrounded by ample cabinetry, a pantry, and convenient pot & pan drawers. The expansive living and dining area is framed by wall-to-wall windows, flooding the space with natural light and offering stunning views.The primary suite is a private retreat, complete with a 3-piece ensuite and walk-in closet. The second bedroom, currently used as a theatre room and guest space, offers flexibility to suit your needs. This unit also boasts in-suite laundry, high ceilings, and an abundance of closet space.Thoughtfully updated over the years, this home features new lighting, switches, blinds (including thermal blinds in the kitchen), upgraded flooring, modernized bathrooms, a gas furnace, A/C, and a full suite of new appliances (2021).Enjoy the added perks of a prime covered parking space and an array of building amenities, including a rooftop patio, party room, fitness center, and hot tub, all while taking in breathtaking views of the city and surrounding forest.Please note, this is a pet-free building. Dont miss this rare opportunity to own a stunning penthouse in an unbeatable locationschedule your viewing today! (id:46638)
Century 21 First Canadian Corp

