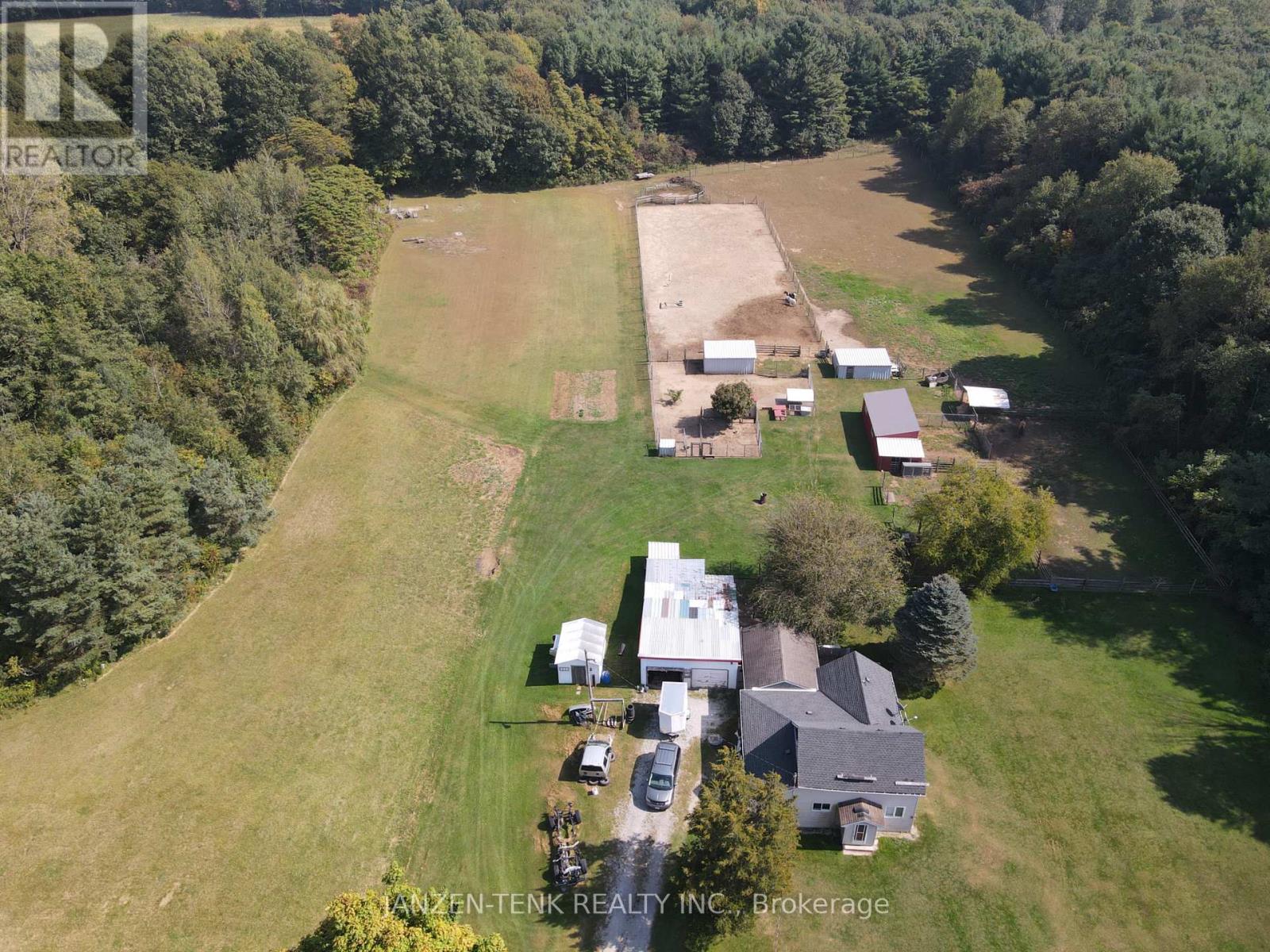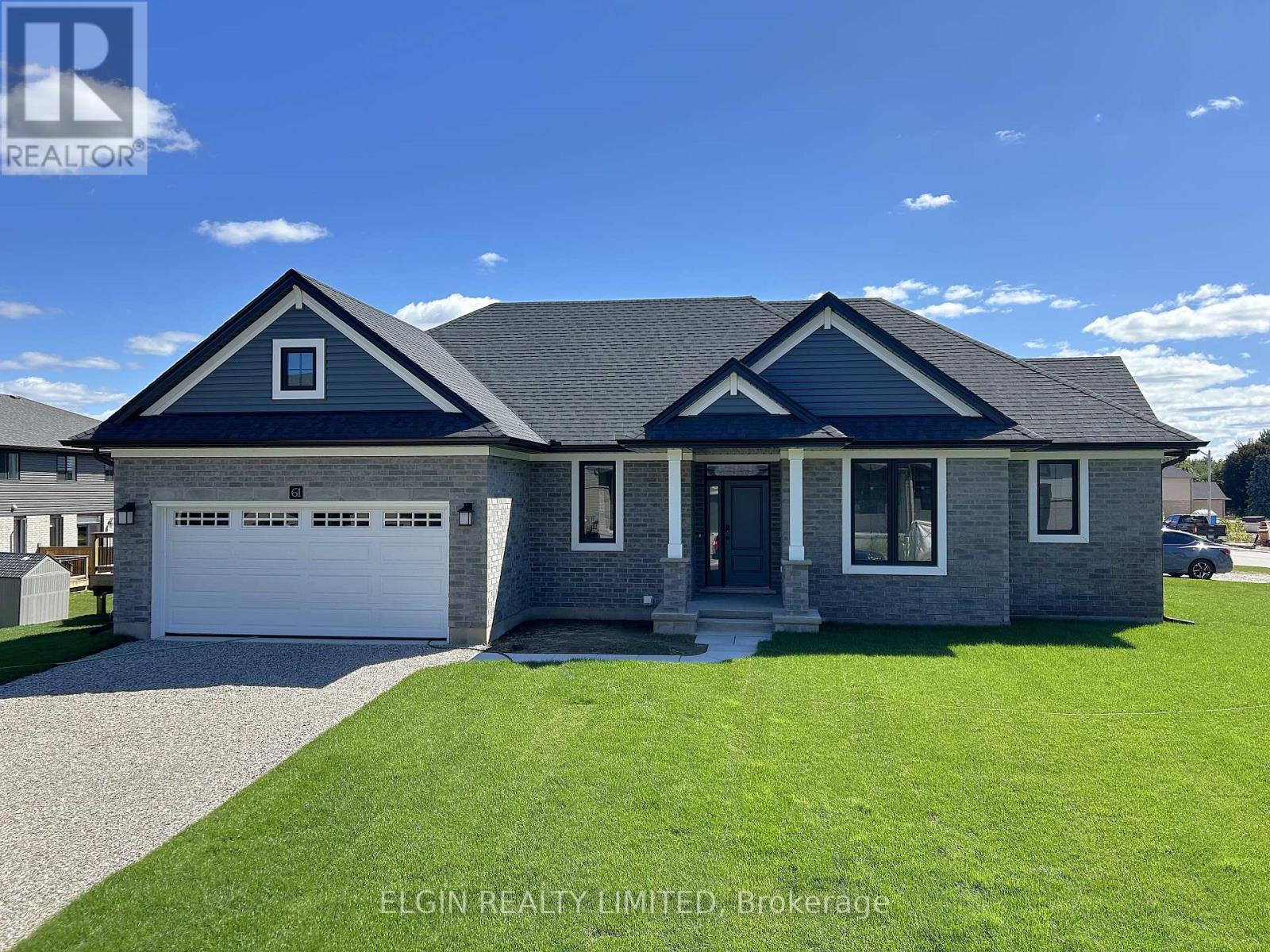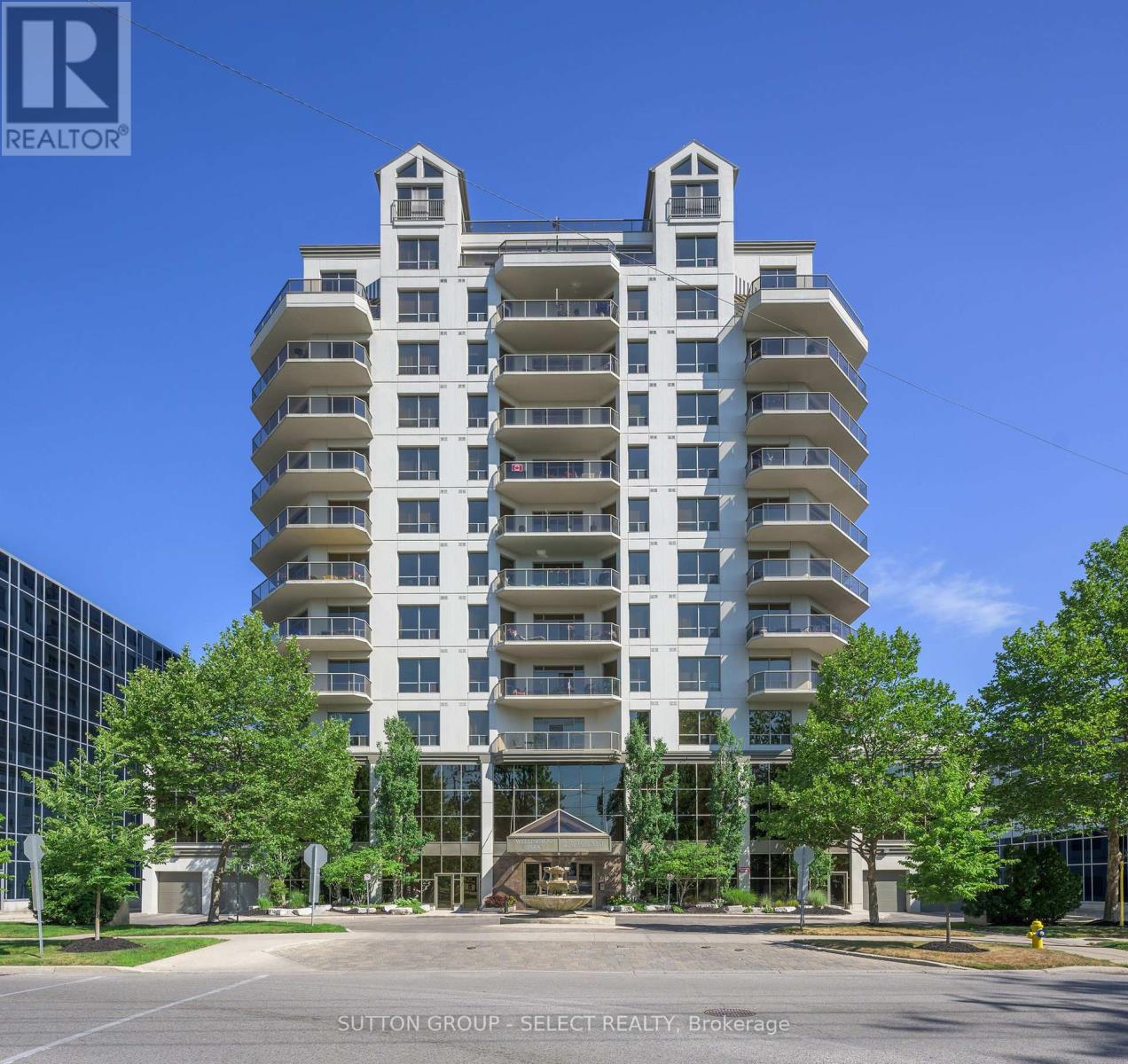800 1st Concession Road
Norfolk, Ontario
Discover the ideal, private, country setting with this unique and expansive 10 plus acre property, ready for your dreams to become reality. This charming retreat includes outbuildings, fenced corrals, and an outdoor sand riding area (approx 75' x 200'), as well as ample cleared acreage alongside a beautiful wooded forest.The cozy home features 3 bedrooms and 1 bathroom, with convenient main floor laundry. With so much potential and space to grow, this property offers a serene escape from the hustle and bustle of city life. Don't miss out! Book your showing today! (id:46638)
Janzen-Tenk Realty Inc.
130 Timberwalk Trail
Middlesex Centre, Ontario
TO BE BUILT: Welcome to the 'Yorkville', an exquisite model by Legacy Homes, perfectly nestled in Ilderton's highly coveted Timberwalk subdivision. With a sprawling 2330 square feet of thoughtfully designed living space, the Yorkville offers an unparalleled blend of elegance and functionality, ideal for modern family living. From the moment you step inside, you'll be captivated by the open and airy floor plan, which seamlessly integrates the living and kitchen areas. The gourmet kitchen is a chef's dream, featuring ample counter space and a large island perfect for casual meals or entertaining guests. Adjacent to the kitchen, the expansive living room is bathed in natural light, providing a warm and inviting atmosphere for gatherings or cozy nights in. The main floor also boasts a versatile den that can be tailored to your needs whether its a home office, playroom, or formal dining area. Additionally, a convenient mudroom off the garage and a main floor laundry room help keep the home organized and clutter-free. Upstairs, the Yorkville continues to impress with a luxurious primary suite complete with a spacious walk-in closet and a beautiful 5 piece ensuite bathroom. Three additional well-appointed bedrooms and a full bathroom ensure ample space and privacy for the entire family. Beyond its stunning interior, the Yorkville is situated in the picturesque Ilderton Timberwalk subdivision. Known for its scenic surroundings and family-friendly atmosphere, this community offers the perfect backdrop for your new home. Enjoy the tranquility of suburban living while being just a short drive from the amenities and conveniences of nearby cities. Discover the Yorkville by Legacy Homes where exceptional design meets superior craftsmanship in a location that truly has it all. Welcome home. Taxes & Assessed Value yet to be determined. (id:46638)
Century 21 First Canadian Corp.
1110 - 240 Villagewalk Boulevard
London, Ontario
Bright and Contemporary 1 bedroom and a den unit with stunning panoramic views of North London from the 11th floor terrace. This spacious unit features a large kitchen with stainless steel appliances and granite counter tops, an open and airy great room with patio door to the outdoor terrace, premium wood laminate flooring, crown moulding and so much more. (id:46638)
Sutton Group - Select Realty
8 - 445 Riverside Drive
London, Ontario
Location ++++!!!Beautifully appointed in a parklike setting in the heart of London. This well maintained 2+2 bedroom 2 bath end unit 2 car garage overlooking greenspace features large principal rooms including master with ensuite, main floor laundry, bright eat in kitchen overlooking front courtyard, gas fireplace on main, lower level has 2 full bedrooms, 3 pc bat and large family room with terrace door out to private terrace overlooking trees and greenspace. This home will not disappoint!!! (id:46638)
Streetcity Realty Inc.
10 Timberlane Crescent
St. Thomas, Ontario
Welcome to this lovingly cared family home in the heart of Lynhurst in St. Thomas. Situated in one of the most coveted streets , this warm and inviting property has been cherished by the same owners since the beginning. Located in the desirable Southwold Public School district, this 3 bedroom and 3 bathroom abode with finished lower level awaits its new family to create their lifetime of memories. The kitchen with ample cupboard space is ideal for preparing hearty meals that everyone can enjoy and amongst themselves share the days adventures. As well, the sunken family room that leads to the rear deck features a fireplace for those cozy evenings with loved ones. A formal living room exudes a calm space where one can curl up with a good read, and the fully fenced yard beckons gatherings where joy and laughter ring throughout the grounds. Plenty of parking with the double attached garage and drive to welcome anyone. 10 Timberlane Crescent truly hits the mark! (id:46638)
Royal LePage Triland Realty
1333 Victoria Drive
London, Ontario
This beautiful light-filled 3 bedroom semi-detached home is perfect for a family or professional. Enjoy this family friendly neighbourhood that is a short 4 minute drive to Fanshawe College and major amenities. The lower level is bright, airy and features a kitchen with ample storage space, a large dinette area, bedroom, 2 piece bathroom and laundry room with separate entrance. The upper floor features a living space with big windows offering plenty of natural light, two generous sized bedrooms and a full 4 piece bathroom. The backyard is spacious and features a fully fenced yard, patio area and a double wide gate to the front of the home. (id:46638)
Keller Williams Lifestyles
61 Canary Street
Tillsonburg, Ontario
Move-In Ready! This beautifully designed Glenmore model by Hayhoe Homes offers a spacious, open-concept main floor perfect for modern living. The layout includes 2 bedrooms, 2 bathrooms, a convenient main floor laundry room, and a well-appointed kitchen with an eating area that flows seamlessly into the great room with soaring cathedral ceilings and a door leading to the side deck and yard. The unfinished basement provides ample development potential for a future family room, additional bedroom, and bathroom. Notable features include 9-foot ceilings on the main floor, luxury vinyl plank flooring (per plan), stylish hard surface countertops, a tile backsplash in the kitchen, and Tarion New Home Warranty. Additional upgrades throughout make this home stand out. Located in the desirable Northcrest Estates community in Tillsonburg, you're just minutes away from shopping, dining, parks, and trails. Taxes to be assessed. (id:46638)
Elgin Realty Limited
25 - 1555 Highbury Avenue N
London, Ontario
Welcome to this unique one-floor end-unit condo in the River Valley. It features two bedrooms and two and a half bathrooms and two bedrooms and two and a half bathrooms. Walk through the foyer through the hall way into a spacious and inviting kitchen with new countertops and new gas stove. The open-concept traditional family room includes a single-door walk-out to the newly built private sundeck. Huge basement game room and newer 4-piece bathroom. Main floor laundry, California shutters, and freshly painted. Don't miss this rare opportunity and book a showing today. (id:46638)
RE/MAX Centre City Realty Inc.
1274 Limberlost Road
London, Ontario
Welcome to 1274 Limberlost, a bright and spacious 3-bedroom, 1.5-bathroom condo perfect for families, investors, students or downsizers. The main floor features an open-concept 2 level living room with an abundance of windows! Overlooking your living room is your spacious kitchen and dinning room. Step outside to your private, low-maintenance fenced backyard with patio stones and direct access to visitor parking. Upstairs offers 3 large bedrooms, and a 4 piece bathroom. Enjoy the convenience of a single-car garage! Located in a fantastic location near schools, UWO, Sherwood Forest Mall, Costco, and more. (id:46638)
Streetcity Realty Inc.
68 Peach Tree Boulevard
St. Thomas, Ontario
A wonderful fully finished 2 Storey home in the Mitchell Hepburn school area. This Doug Tarry built home has 4 bedrooms and 2 and a half baths. 3 roomy bedrooms on the upper level and 1 on the lower level. With the lower level finished it adds lots of space for a growing family. Coming to the home you will see a double wide driveway and an attached double car garage. Walking into the foyer leads to a convenient 2 pc powder room with new flooring. On the main floor is a cozy living room with a great view of the yard. Dining area with space for a substantial table to enjoy family dinners. Leading into the kitchen you will notice beautiful countertops with plenty of counterspace, cabinets and drawers, there is a tiled backsplash, a peninsula with double sink and dishwasher, perfect for an active home cook. On the upper level is the convenient laundry area, primary bedroom with walk in closet and cheater ensuite 4 piece bathroom. Going down into the finished basement you will see a rec-room with an electric wall fireplace, built-in speakers, storage under the stairs and a bedroom with lots of natural light. Also on the lower level is a 3 piece bathroom that has heated flooring. Other features in the home include fresh paint throughout, HRV system, energy efficient furnace, sump pump and smart home setup. When going outside to the fully fenced spacious backyard from the sliding doors of the dining area you will notice a hot tub, newer above ground pool (15ft. Diameter) and garden shed. This home has everything you need and in a desirable area of St. Thomas. Take a look today! (id:46638)
Royal LePage Triland Realty
6152 Bostwick Road
Central Elgin, Ontario
Discover the perfect blend of country living and multi-generational potential in this spacious home, offering nearly 3,000 square feet of above-ground living space. The main floor features an open-concept kitchen, dining, and living room, ideal for gathering and entertaining. A cozy family room, three bedrooms, and two bathrooms complete this level. An inviting loft provides an additional bedroom and sitting area, perfect for guests or private relaxation. The primary bedroom is a true retreat, featuring patio doors that lead to an inground pool and a generous walk-in closet. The lower level adds even more versatility with a walkout from the exercise area, convenient kitchenette, 3-piece bath, recreation room, bonus room, additional bedroom and a large workshop with direct access to the 3-car garage. Outdoors, enjoy a sand volleyball court for friendly games and a picturesque setting. Located just a short walk from the St. Thomas Golf and Country Club, this property offers a unique opportunity for comfortable, multi-generational living with room to grow. Main floor bathroom, eaves troughing and fascia will be completed prior to closing. **** EXTRAS **** Shingles and furnace approximately 15 years old, field bed 8 years old, some newer windows. (id:46638)
Royal LePage Triland Realty
906 - 250 Pall Mall Street
London, Ontario
Don't miss this well maintained unit at Wellington Park! Steps to Richmond Row & Victoria Park. Beautiful 2 bedroom condo in a high end well maintained building. Outstanding layout with grand entry hallway to a large open concept Great Room, kitchen, dining area. Walkout to a spacious southwest facing terrace ideal for entertaining family & friends. Spacious primary with large walk in closet.. In suite laundry & large storage area. Stunning trim work, granite countertops, 5 appliances included & more. Includes 2 underground parking spaces. Condo fees are all inclusive except cable. Building features a Billiard room, gym & theatre room. Visitor parking off Pall Mall behind the building. (id:46638)
Sutton Group - Select Realty












