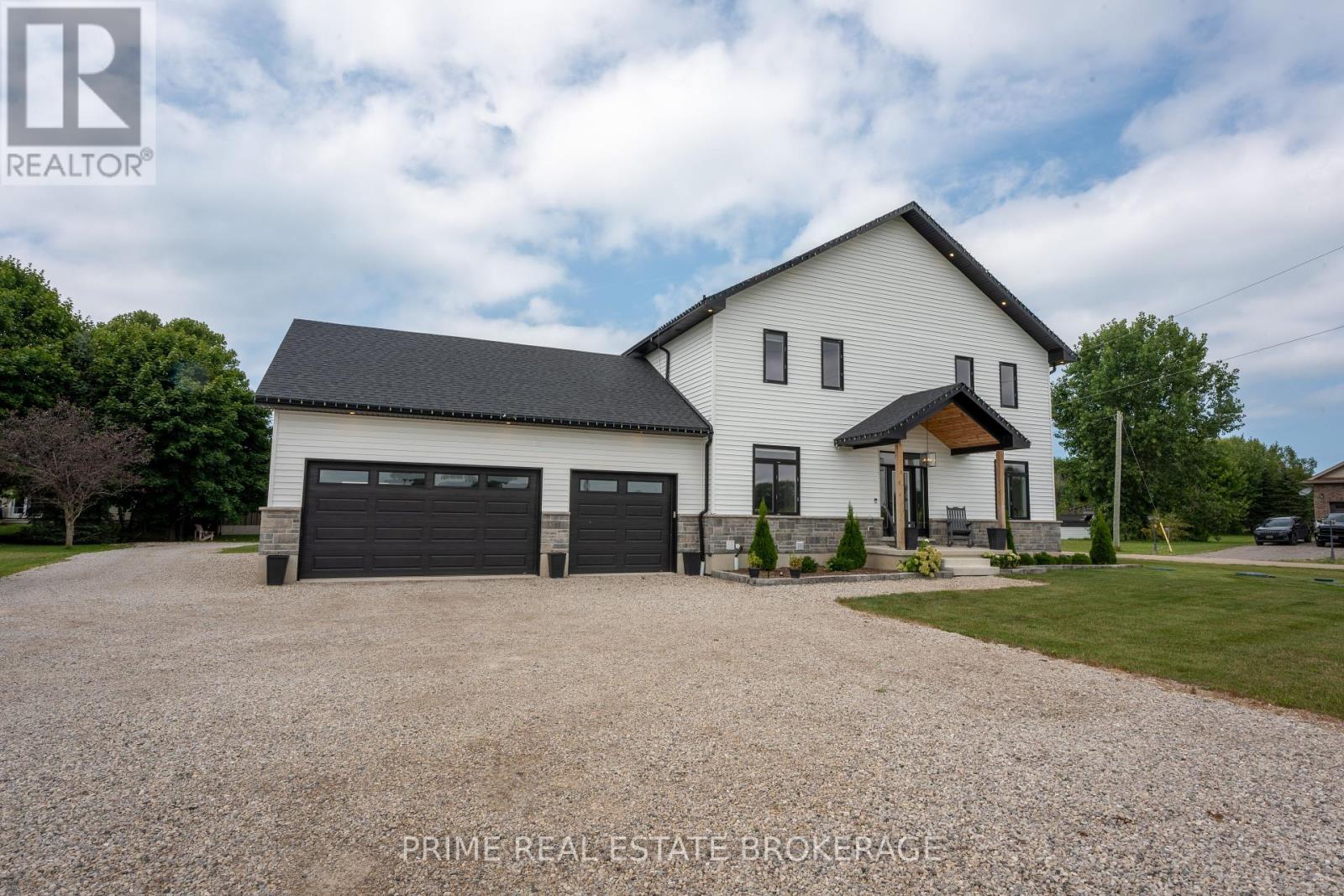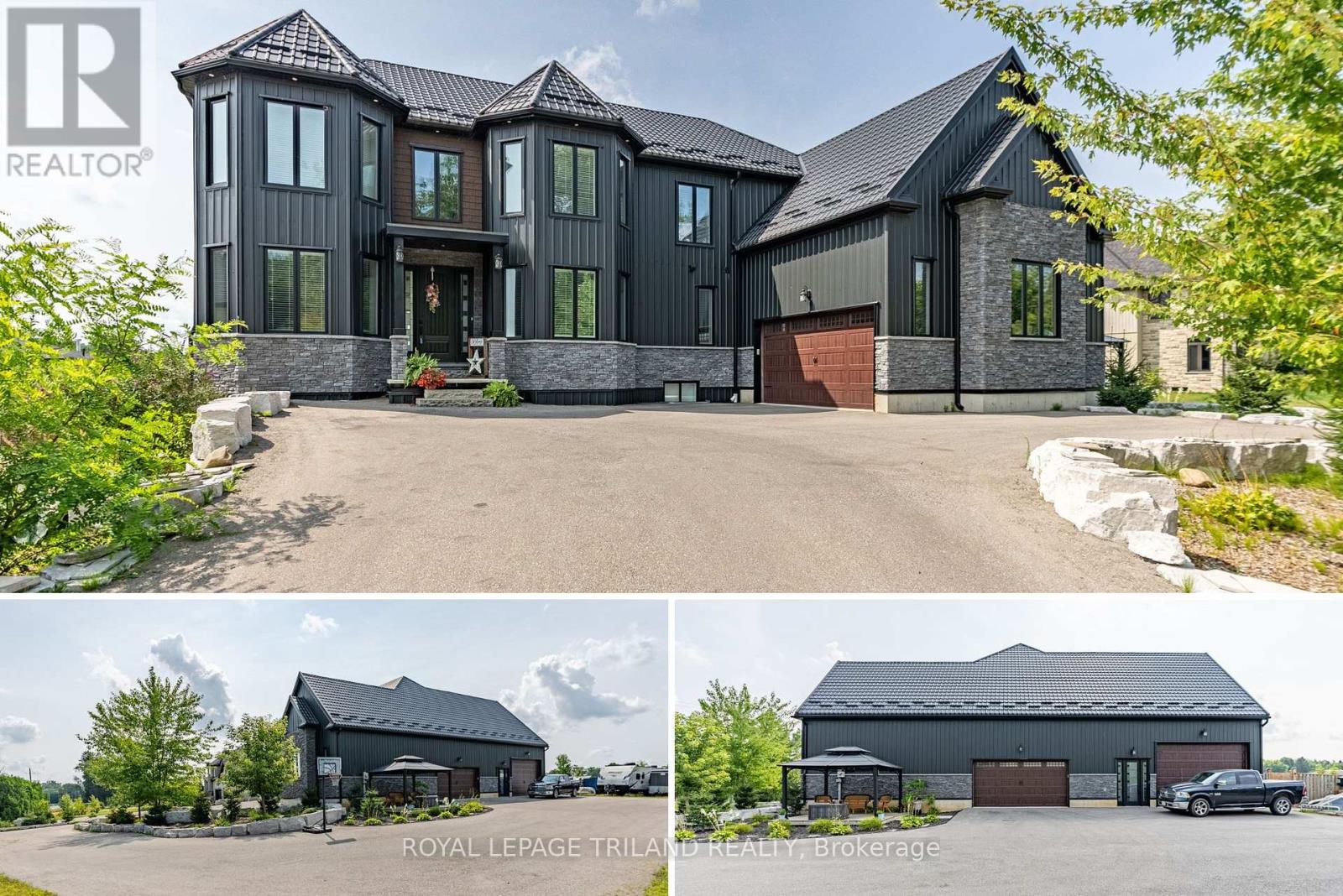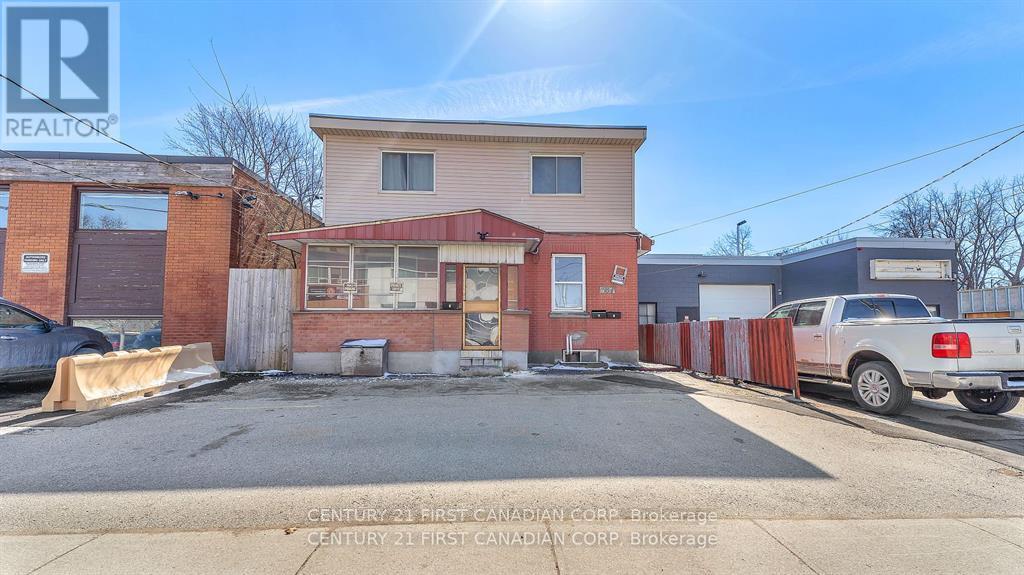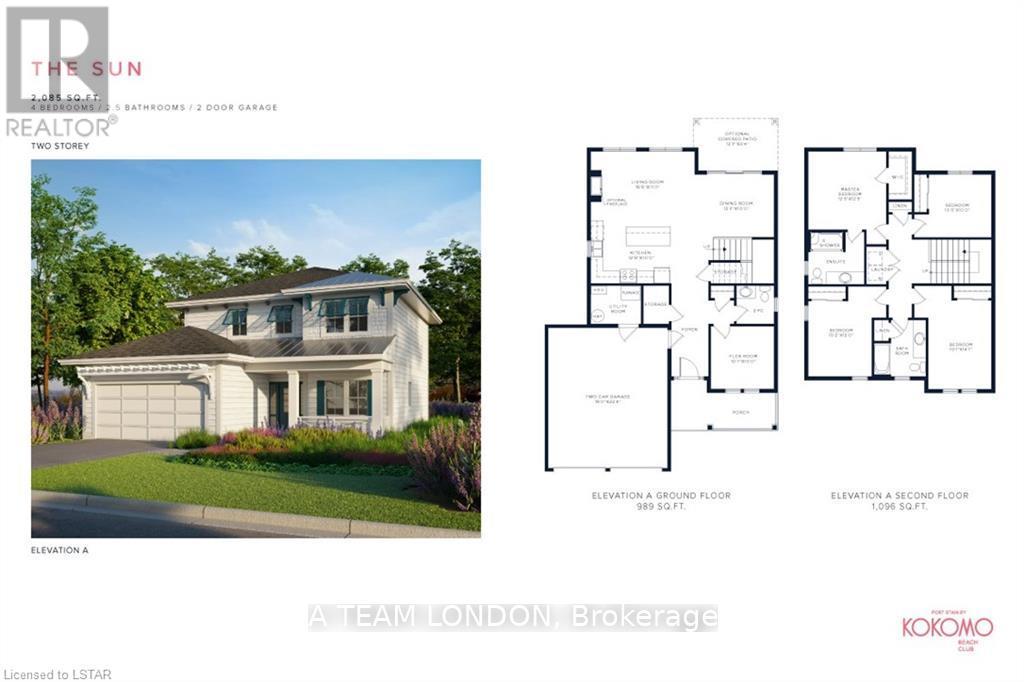444 York Street
London, Ontario
Fabulous office opportunity describes this impeccably maintained character yellow brick stand alone building boasting over 3200 square feet of functional space. Spacious entry foyer, large reception area, 10 individual offices plus a private board room, staff kitchen space and storage. High traffic location. City bus route. Zoning provides for an abundance of commercial/office/retail uses. Direct exposure and signage off York Street. Ample onsite parking (11 spaces). (id:46638)
Sutton Group - Select Realty
37 Oliver Crescent
Zorra, Ontario
Welcome to 37 Oliver Crescent; an exquisite detached home in the heart of Thamesford.This remarkable 2,230 sq ft bungalow features 5-bedrooms, 4-bathrooms and spans 3,800 square feet of finished living area. Nestled on a beautifully landscaped oversized lot, this property offers unparalleled privacy and backs onto a serene soccer field, making it a unique retreat for those who value both space and tranquility.Step inside to discover a bright, airy living space where natural light pours in through carefully positioned windows, highlighting the soaring cathedral-like ceilings. The gourmet kitchen is a chef's dream, featuring hard surface countertops, millwork cabinetry, and ample storage space, perfectly blending elegance with functionality. Retreat to the tranquil master suite, complete with a luxurious ensuite bathroom and a walk-in closet, offering the perfect escape at the end of the day. On the main floor, you'll find an additional bedroom with its own 3-piece bathroom & a private sitting area, providing a comfortable and secluded space for guests or family. The lower level of the home offers three more generously sized bedrooms, ensuring ample space and privacy for everyone. Outside, the private backyard serves as your personal oasis, ideal for al-fresco dining, gardening, or simply unwinding. The meticulously landscaped garden enhances the serene ambiance, making it an ideal spot for relaxation. This home also boasts a luxurious personal sauna, a hidden gem that epitomizes relaxation. Situated in the charming community of Thamesford, this home is just moments from the amenities of nearby London and Woodstock. Whether you're seeking a peaceful retreat or a place to entertain, this property caters to all your needs. Experience the epitome of modern living in this stunning detached bungalow. Schedule your private tour today and see why this home is the perfect place to create lasting memories. Contact us now to learn more and make this dream home yours. (id:46638)
Prime Real Estate Brokerage
33977 Kildeer Drive
Bluewater, Ontario
Experience lakeside living at its finest in this two year old custom-built home with endless upgrades. Enjoy stunning sunset views and private beach access to Lake Huron. With a modern exterior, featuring two expansive rear decks that offer covered outdoor living space and upper level lake views.Perfect as a vacation getaway or a year-round residence. The open layout effortlessly connects the living, dining, and kitchen spaces, creating a perfect environment for everyday living. A unique second level features an additional living room, 2 bedrooms, and an upper level laundry room providing the simplest convenience. A stunning Primary Bedroom with lake views, vaulted ceilings and a walk in closet all leading to a modern 4piece bathroom. The spacious basement offers a fantastic opportunity to create a personalized in-law suite, with a layout that provides a strong foundation for any buyer to finish and enhance, featuring key elements that have already been thoughtfully designed. **** EXTRAS **** Tarion-licensed home. Private beach access for subdivision. (id:46638)
Prime Real Estate Brokerage
22345 Allen Road
Strathroy-Caradoc, Ontario
If you've been looking for a no-compromise home that can accommodate a large or multi-generational family with ease, this outstanding Mt Brydges 2 storey executive is waiting to impress you. Built using insulated concrete forming (ICF) construction (not wood framing) for unparalleled strength & durability, this home sits on an expansive 1+ acre lot & includes a multi-level deck & a beautiful inground pool. From the moment you enter the spacious, bright double height foyer you will appreciate the high-end finishes & fixtures. The open concept floorplan accommodates busy families & entertaining with ease, including an office/den, formal living room & great room anchored by a large, contemporary fireplace with mantel. The roomy dining area is open to a kitchen that is equal parts elegant & functional. A large central island provides tons of workspace on stone counters, with lots of storage in upgraded cabinets & a pantry, alongside stainless appliances & range hood. Upstairs there are 4 beds, including a large primary with walk-in closet & spa-worthy 5pc ensuite with deep soaker tub, deluxe shower, & dual vanity. In addition to a well-appointed main bath, there is an office that provides access to a large games room & workout centre above the garage. The lower level complete with a separate entrance, provides the opportunity for a standalone suite that includes 10' high ceilings, open concept living/dining area & kitchen with island, finished to the same high standards as the main level. There are also 2 bedrooms, with walk-in closets, laundry & cheater access to a 4pc bath. The massive 2200 sq ft+, 8 car garage has enough room for the car collection & a fantastic workshop! The primary bedroom, games room, & main level great room have access to a multi-storey deck with multiple tiers providing access to a hot tub, the pool, & huge fully fenced yard. Located a short drive from London with easy access to the 401/402,this is a truly remarkable home in an ideal location. (id:46638)
Royal LePage Triland Realty
3069 Coltsfoot Drive
Southwest Middlesex, Ontario
. **** EXTRAS **** Propane Tank is rented, There is also a small cost for the outdoor farm light. House is heated with an outdoor Heatmor 400 woodstove. (id:46638)
Prime Real Estate Brokerage
167 Greene Street
South Huron, Ontario
Welcome to the Buckingham Estates subdivision in the town of Exeter where we have ""The Vermont"" which is a 1,600 sq ft two storey home. The main floor consists of an open concept kitchen, dining and great room. The kitchen features a pantry and an island, and there is also a two piece bathroom on the main level. Upstairs you will find three bedrooms including the primary bedroom with a walk in closet and en suite. There is also a four piece bathroom and the conveniences of laundry on the same level as the bedrooms. There are plenty of other floor plans available including options of adding a secondary suite to help with the mortgage or for multi-generational living. Exeter is located just over 30 minutes to North London, 20 minutes to Grand Bend, and over an hour to Kitchener/Waterloo. Exeter is home to multiple grocery stores, restaurants, arena, hospital, walking trails, golf courses and more.*To be built-pictures provided are from a unit that is already built* (id:46638)
Coldwell Banker Dawnflight Realty Brokerage
122 Kent Street
Lucan Biddulph, Ontario
Welcome to your future home at 122 Kent Street in the charming town of Lucan, Ontario where small-town serenity meets the conveniences of modern living. This isn't just a house; its an opportunity to build your forever home with Wasko Developments, a trusted name in custom homes. Set to be completed by mid-2025, the Oakwood model promises to deliver a lifestyle of comfort, community, and convenience, all wrapped in one gorgeous package.Imagine pulling into your driveway, greeted by the sleek, contemporary design of your brand-new home. Every corner of this custom-built beauty is thoughtfully planned to give you the space and functionality you crave. Whether it's the open-concept living areas perfect for cozy nights in or the spacious kitchen thats calling out for weekend brunches and family gatherings, the Oakwood is designed to make life easy, enjoyable, and uniquely yours.Living in Lucan is like having the best of both worlds. You'll enjoy the slower pace of a tight-knit community where neighbours wave hello and life feels just a little more laid-back. Yet, you're only a short drive from the city of London, where all the big-city amenities like shopping, entertainment, and dining are at your fingertips.The town of Lucan itself is packed with local gems. Think scenic trails for your morning walks, golf courses for your weekend swings, and parks where you can unwind with the family. Plus, you've got access to excellent schools, recreational facilities, and plenty of dining spots where you can grab a delicious bite.If you've ever dreamed of building a home that perfectly suits your lifestyle in a location that offers both peace and practicality, nows your chance. Reserve your spot today and start the journey toward making 122 Kent Street your new address. It's more than a home it's a community, a lifestyle, and the next chapter of your story. Contact us now to learn more! **** EXTRAS **** Identified as 'Single Detached Home' at time of signing. Lot TBD. See document section for additional information. (id:46638)
Prime Real Estate Brokerage
387 Horton Street E
London, Ontario
Exciting Investment Opportunity! Highly desirable rental property conveniently located near downtown. This three-unit building is situated on a spacious lot, within walking distance to downtown and near major transit routes. Units 1 and 2 offer two bedrooms and one bathroom each on the ground level. Unit 3, located on the upper level, is divided into three separate units (A, B, and C). Unit A features 2 bedrooms and 1 bathroom, Unit B has 1 bedroom and 1 bathroom, and Unit C is a bachelor unit with a bathroom. Experience the beauty of scenic trails along the Thames River, attend major ball games in London, and enjoy various festivals and entertainment events downtown. This property generates a net income of $58,000 annually, with a Pro Forma worksheet available for review upon request. With a remarkable cap rate of 7.1%, this investment opportunity is not to be missed. Act swiftly to seize this lucrative opportunity! Vendor take back mortgage is possible with 30% down to approved potential buyers. Contact the listing agent for showings! (id:46638)
Century 21 First Canadian Corp
55 Main Street
Norwich (Norwich Town), Ontario
6,000 SF brand new development in the heart of Norwich. Located on Main Street at Pitcher Street. Neighbouring businesses include Dollarama, Foodland, Canada Post, CIBC, Shoppers Drug Mart, LCBO and more. Units available from 1,200 SF up to 6,000 SF. Estimated occupancy: 8-12 months. Additional rent to be determined. (id:46638)
A Team London
11 Woodland Drive
Middlesex Centre, Ontario
BEAUTIFULLY REMODELLED 'ESTATE STYLE' HOME ON A QUIET CRESCENT IN KILWORTH ESTATES, LOCATED CLOSE TOPARKS, TRAILS, SHOPPING AND MORE! A LONG LIST OF FEATURES INCLUDE; TRIPLE ATTACHED GARAGE WITH LOWERLEVEL WALK-DOWN, PARTIALLY FINISHED LOWER LEVEL WALKOUT, LUXURY IN-GROUND SALT-WATER POOL WITHGORGEOUS WATERFALL FEATURES/PARTY CABANA/ OUTDOOR WOOD FIREPLACE AND CHANGE ROOM - AN IDEAL SPOT TOENTERTAIN OR JUST SIT BACK AND ENJOY YOUR OWN PRIVATE SPA LIKE ENVIRONMENT!! BUT WAIT UNTIL YOU GETINSIDE! THIS HOME HAS BEEN TASTEFULLY UPGRADED WITH CONTEMPORARY TONES THROUGHOUT, WIDE PLANK OAKFLOORING, A LUXURIOUS 5 PC ENSUITE IN CARRARA MARBLE, + ADJOINING WALK-IN CLOSET! THE SECOND LEVELFLOOR-PLAN PROVIDES 4 LARGE BEDROOMS, PLUS A 2ND LEVEL MASSIVE FAMILY ROOM WITH KITCHENETTE , GASFIREPLACE!! ENJOY AND EASY FLOWING MAIN-FLOOR LAYOUT WITH AN EAT-IN KITCHEN THAT STEPS OUT TO ACOVERED DECK AREA WITH HOTTUB OVERLOOKING THE STUNNING,PRIVATE,POOL AREA WITH EXTENSIVE QUARRYROCK/LANDSCAPING! (id:46638)
RE/MAX Centre City Realty Inc.
73075 Ducharme Beach Road
Bluewater, Ontario
INVESTOR ALERT! Discover value in the Grand Bend area - 2 FULLY FURNISHED HOMES ON LARGE LAKEVIEW LOT WITH NON PUBLIC BEACH ACCESS AND A BASKETBALL COURT. This exceptional property is ideal for Investors or large families seeking a lakefront lifestyle with potential of side rental income. **Rental breakdown below** The 2 properties include a winterized 2 bedroom house (which is currently registered as a long term rental) and the second property is a 3 bedroom cottage (registered as a short term rental). Both properties total 5 bedrooms, 2 full bathrooms, 2 kitchens, an outdoor shower, and a full basketball court. Recent renovations have ensured both houses are in excellent condition, featuring lifetime steel roofs and fully furnished interiors. Each home has separate spaces for parking, firepit areas, and lakeview/sunset zones. With separate hydro meters and addresses (73071 & 73075 Ducharme Beach Rd), the property offers versatile options for use, such as income generation or family use. The distance from the southern cottage's front door to the expansive non public sandy beach is just 145 feet, which is closer than many lakefront homeowners in the region. This is particularly noteworthy given recent high water levels in the Great Lakes have diminished beaches for many properties between Grand Bend and Bayfield. However, the Ducharme Beach area has consistently maintained its beach through various high water cycles. Enjoy the secluded beach while remaining conveniently close to the amenities of Grand Bend and Bayfield. **Rental Income Breakdown: May-Oct: Between $3k-3500 per week for both. Oct-March: During off-season $2k per building per month, so a total of $4k. Don't miss your chance to view and book a showing today! **** EXTRAS **** The stairs leading to the beach are not on title, they are located on this property and are graciously shared with one neighbour (North neighbours). So only two households use these set of stairs. (id:46638)
Certainli Realty Inc.
93 The Promenade
Central Elgin (Port Stanley), Ontario
The Sun Model is to be built on your ideal lot. It comprises 2,085 square feet which includes 4 bedrooms, 2.5baths and laundry on upper level. Main floor features flex room and large living space. Colours and finishes to be chosen with the builders interior decorator. Luxury vinyl plank floors and quartz countertops in the main living area as well as bathrooms of the home are just some of the many standard options included here. Kokomo Beach Club, a vibrant new community by the beaches of Port Stanley has coastal architecture like pastel exterior colour options and Bahama window shutters. Homeowners are members of a private Beach Club, which includes a large pool, fitness centre, and an owner's lounge. The community also offers 12 acres of forest with hiking trails, pickleball courts, playground, and more. Choose from more than 20 single family homes on your ideal lot. Call to set up an appointment. TO BE BUILT (id:46638)
A Team London












