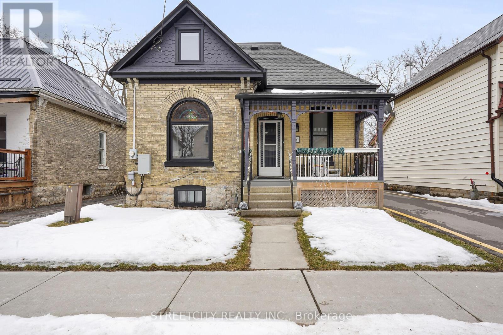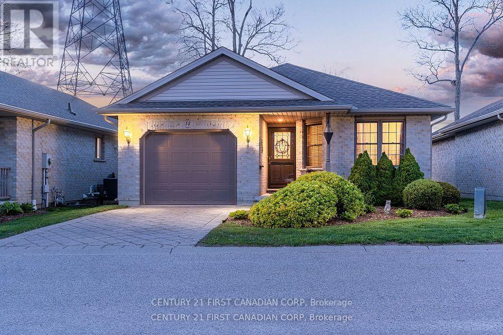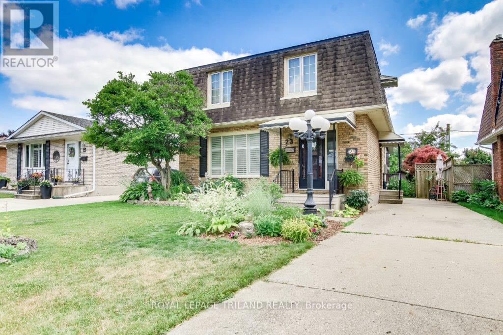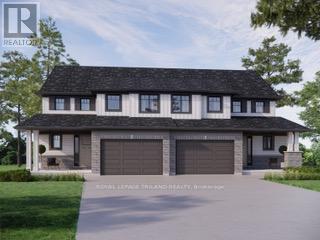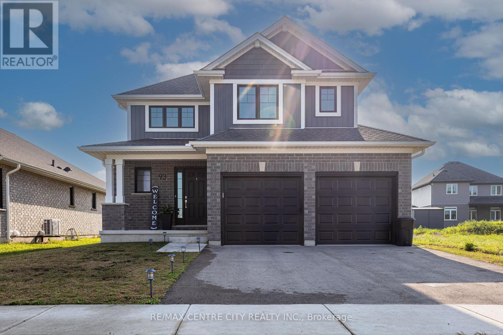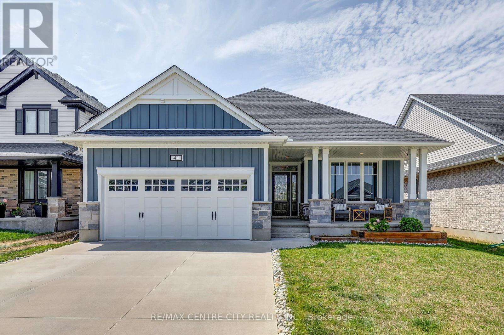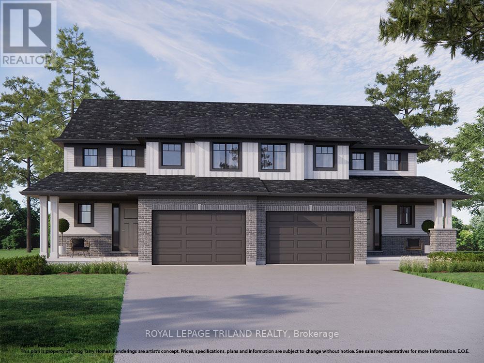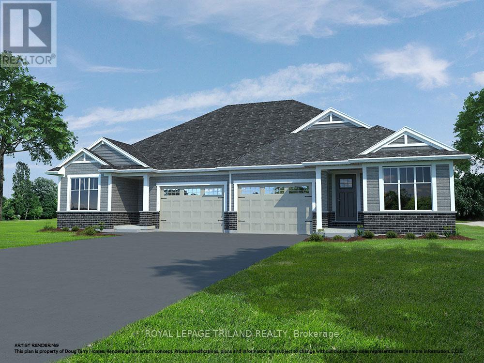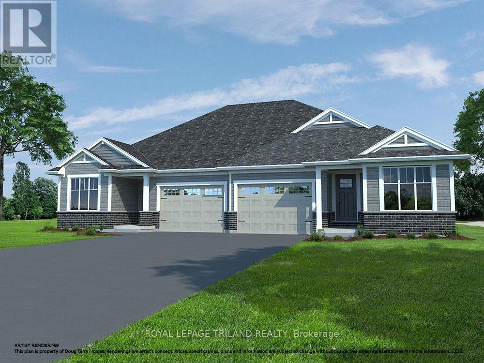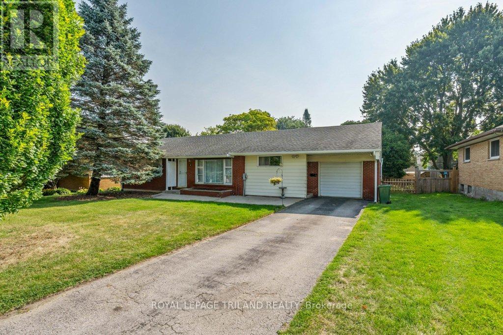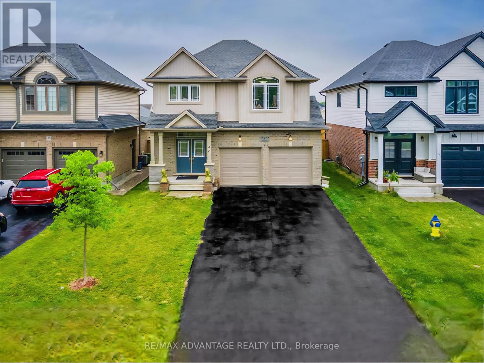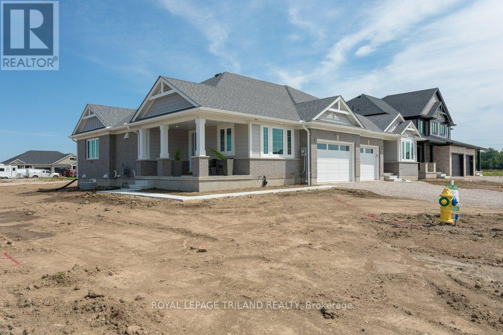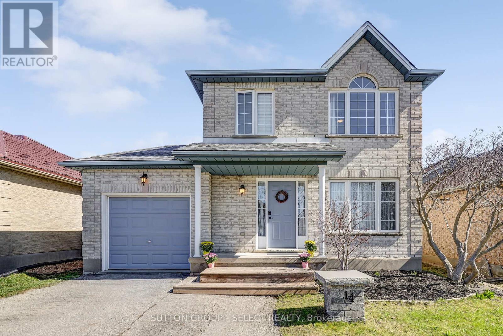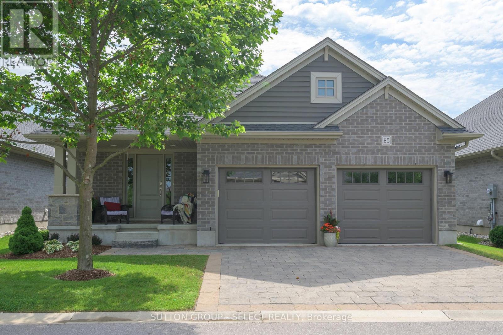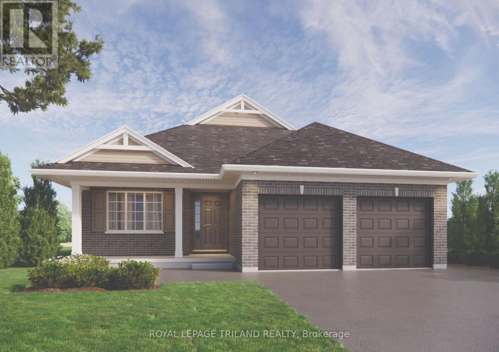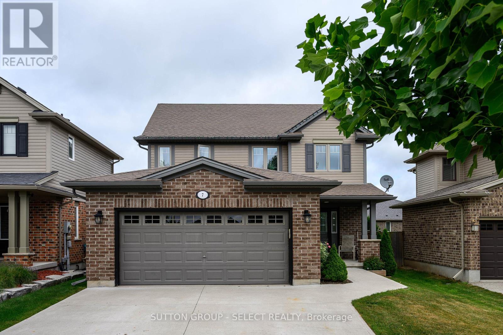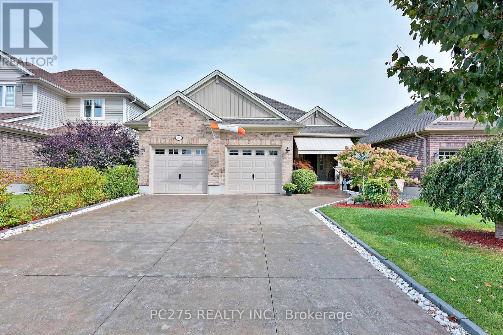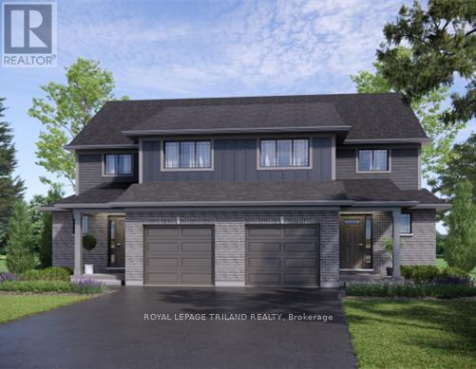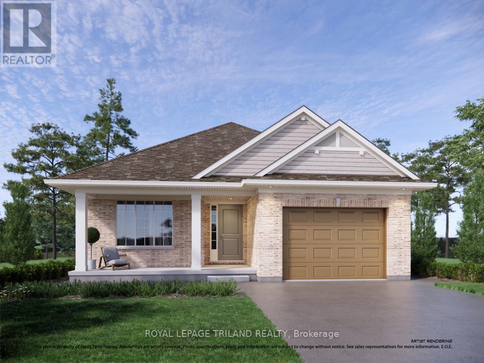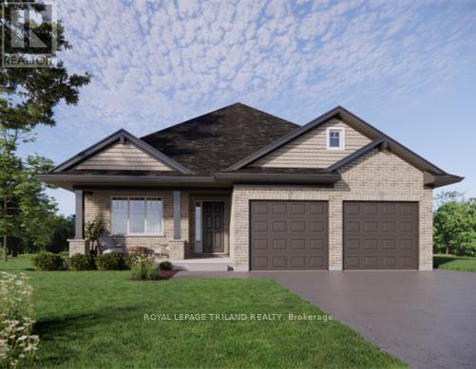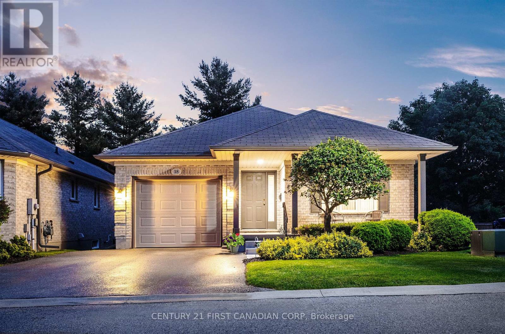7 Myrtle Street
St. Thomas, Ontario
Move in Ready, To this solid brick and carpet free house. Offer 4 bedrooms, 2 bathrooms, single detached garage, plus one more carport garage, single long driveway for almost 4 cars. This property being fully renovated with numerous upgrades, including floors, bathrooms, doors, windows, furnace, A/C and gorgeous kitchen with plenty of cabinets, breakfast island, quarts countertops, open to dining room, and 3 bedroom, 3 pc. Bathroom, laundry room, and door leads to a covered patio. Second floor feature a good size recreation room and one bedroom with walk-in closet, 3 pc. Bathroom. Lower level offer an extra storage and space for futures uses. The house has an electric generator connected for ensuring peace of mind during power outages. Should see this spacious, bright and high ceiling property, everything in this house like brand new. Located in desirable area close to downtown, parks and schools, easy access to the highway and Port Stanley Beach. ALL appliances and hot water heater are included. (id:46638)
Streetcity Realty Inc.
14 - 410 Burwell Road
St. Thomas, Ontario
Welcome to 410 Burwell Road! This well-maintained bungalow is nestled in a desirable adult community in the north end of St. Thomas. Offering 2+1 bedrooms, 2 bathrooms, and an open-concept layout, its the perfect size for comfortable living. The main floor features a bright kitchen that overlooks a spacious living area, with direct access to a sun deck and nearby walking path, ideal for relaxing or entertaining. Downstairs, you'll find a fully finished lower level that includes a large rec room, a home office, an additional bedroom (no egress window), and a 3-piece bathroom, providing plenty of flexible living space. Appliances are included, with many recent updates: fridge (2023), dishwasher (2019), and washer (2022).The hot water tank is owned, adding extra value and peace of mind. Condo fees include all exterior maintenance, including landscaping, lawn care, and snow removal so you can enjoy a worry-free (id:46638)
Century 21 First Canadian Corp
46 Owaissa Street
St. Thomas, Ontario
Welcome to your peaceful haven in the heart of St. Thomas! Nestled on a quiet street and backing onto serene greenspace, this delightful 2+1 bedroom home is the perfect blend of charm, comfort, and convenience. As you step inside, you'll immediately feel the warmth of a lovingly maintained home. The main floor boasts a bright and inviting living space, perfect for relaxing or entertaining. The open-concept layout flows into the kitchen with modern finishes and ample natural light or enjoy the sunroom looking over the gardens. Retreat at the end of the day to your spa-like bathroom, recently updated with contemporary touches that evoke the feel of a private wellness escape complete with luxurious fixtures, calming tones, and a deep soaking tub. The two main bedrooms are nicely sized, while the additional lower-level bedroom (or flex space) offers versatility for a guest room, home office, or cozy den. Recent updates throughout the home provide peace of mind and include flooring, paint, lighting, etc, ensuring you can simply move in and enjoy. Step outside and fall in love with the lush backyard oasis, perfect for morning coffee or summer barbecues. With greenspace directly behind and Athletic Park just steps away, you'll have the best of nature and recreation right at your doorstep. Whether you're starting out, settling down, or somewhere in between, this lovely home offers the lifestyle you've been searching for. (id:46638)
Sutton Group Preferred Realty Inc.
23 Dyer Street
St. Thomas, Ontario
Welcome to 23 Dyer Street, located on the south side of St. Thomas, in the family friendly community of Applewood Park. A short 15 minute drive south, and you are at the blue ribbon beach, fabulous restaurants, and unique shops of Port Stanley. A short drive north, and it's quick access to Highbury Ave, the 401, and London. This well maintained home has been freshly decorated in soothing shades, with classic California shutters in the primary main floor rooms. Centerpiece of the main floor is the sunroom, featuring tons of windows with the best view of the beautiful lush backyard gardens, your own private park. Downstairs, a family room with a vintage vibe will quickly be adopted by the older kids in the family; their new favourite hang-out spot, with custom built-in bench and bar. Get the vinyl out kids; it's time to throw a party. The true highlight of this sweet family home has to be the backyard. Mature plantings and luscious nooks and crannies filled with unique ornamental trees give such a feeling of peace and privacy. Add a glass of wine and a big comfy chair, and you will be transported. There is literally nothing to do but chill. If you love a garden, and are looking for your place to nest, this might be the home of your dreams. (id:46638)
Royal LePage Triland Realty
36 Park Avenue
St. Thomas, Ontario
Looking for a move-in ready home in a family friendly neighbourhood? This 1.5 Storey brick home with detached garage is located in a great area of St Thomas and is close to all amenities. Property features 3 bedrooms, 2 bathrooms on a 60 x 133 foot lot. On the main floor you will find your primary bedroom, 3 pc bath with laundry, kitchen and L shaped living + dining area. Upstairs has 2 bedrooms and a 4 pc bathroom. Backyard is fully fenced with a large deck off the kitchen. Long double wide driveway that can fit approx 14 vehicles and perfect for your boat or RV. This home has had many updates - don't miss your opportunity to make 36 Park Ave your new home!! (id:46638)
Elgin Realty Limited
67 Harrow Lane
St. Thomas, Ontario
Welcome to the Elmwood model located in Harvest Run. This Doug Tarry built, fully finished 2-storey semi detached is the perfect starter home and currently under construction (Completion Date October 8th, 2025). A Kitchen, Dining Area, Great Room & Powder Room occupy the main level. The second level features 3 spacious Bedrooms including the Primary Bedroom (complete with 3pc Ensuite & Walk-in Closet) as well as a 4pc main Bathroom. The lower level is complete with a 4th Bedroom, cozy Rec Room, 4pc Bathroom, Laundry hookups & Laundry tub. Notable Features: Luxury Vinyl Plank & Carpet Flooring, Tiled Backsplash & Quartz countertops in Kitchen, Covered Front Porch & Attached 1.5 Car Garage. This High Performance Doug Tarry Home is both Energy Star & Net Zero Ready. A fantastic location with walking trails & park. Doug Tarry is making it even easier to own your first home! Reach out for more information on the First Time Home Buyers Promotion. All that is left to do is move in, get comfortable & enjoy. Welcome Home! (id:46638)
Royal LePage Triland Realty
93 Benjamin Parkway
St. Thomas, Ontario
Welcome home!! This fabulous 2023 built 2 Storey Doug Tarry home with loads of upgrades is sure to impress. On the main floor you will find an open concept, living room and GCW custom kitchen. On the upper level you will find the Primary bedroom with ensuite and walk-in closet as well as both guest bedrooms and 4 pc bathroom. The basement is unfinished and ready for your touches. (id:46638)
RE/MAX Centre City Realty Inc.
133 Balaclava Street
St. Thomas, Ontario
Beautifully Updated 5-Bedroom, 3-Bathroom Home in St. Thomas Move-In Ready! Spacious and fully updated 5-bedroom, 3-bathroom home located close to downtown St. Thomas and all major amenities. This turnkey property features an updated kitchen, new flooring throughout, upgraded windows, renovated bathrooms, and a finished basement. Enjoy the convenience of a new concrete driveway and two updated sheds for additional storage. Ideal for families or buyers looking for a modern, move-in-ready home in a prime location. (id:46638)
Elgin Realty Limited
41 Honey Bend
St. Thomas, Ontario
Stylish bungalow living in South St. Thomas, located in a sought-after neighbourhood with easy access to Port Stanley an London, this beautifully upgraded Hayhoe-built bungalow offers style, comfort, and quality finishes throughout. Built in 2020, this meticulously maintained home features 2 spacious bedrooms on the main floor, including a serene primary suite with a luxurious 5- piece ensuite featuring a deep soaker tub, double vanity, and glass-tiled shower. A walk-in closet adds generous storage. Step inside from the inviting covered front porch into a bright and open-concept layout, accentuated by vaulted ceilings, upgraded lighting, and rich hardwood floors throughout the main living space. The heart of the home is the stunning multi-toned kitchen, complete with granite countertops, upgraded cabinetry, tile backsplash and a full set of white appliances, including the fridge, stove, and dishwasher. Convenience meets function with a large mudroom and laundry area off the double-car garage, which is insulated for comfort and energy efficiency. A 2-piece powder room and front entry closet round out the main level. The lower level boasts a custom-designed rec-room with two large windows, a spacious lower bedroom with walk-in closet, an additional full bath, a dedicated workout space, and stylish feature walls- perfect for movie nights, entertaining, or your home gym. Step outside to your backyard oasis-fully fenced and designed for relaxation and entertainment. Enjoy the double-tiered deck, built-in hot tub, and a pergola offering shade and style for your outdoor gatherings. Additional highlight include California shutters in the lower level, excellent curb appeal, double concrete drive, custom carpentry, quiet, family-friendly street. Whether you're downsizing or looking for the perfect move-in-ready home, this home delivers comfort, modern finishes, and a backyard retreat you'll love coming home to. Short walk to Mitchell Hepburn and St. Joseph's high-school. (id:46638)
RE/MAX Centre City Realty Inc.
65 Harrow Lane
St. Thomas, Ontario
Welcome to the Elmwood model located in Harvest Run. This Doug Tarry built, fully finished 2-storey semi detached is the perfect starter home and currently under construction (Completion Date October 7th, 2025). A Kitchen, Dining Area, Great Room & Powder Room occupy the main level. The second level features 3 spacious Bedrooms including the Primary Bedroom (complete with 3pc Ensuite & Walk-in Closet) as well as a 4pc main Bathroom. The lower level is complete with a 4th Bedroom, cozy Recroom, 4pc Bathroom, Laundry hookups & Laundry tub. Notable Features: Luxury Vinyl Plank & Carpet Flooring, Tiled Backsplash & Quartz countertops in Kitchen, Covered Front Porch & 1.5 Car Attached Garage. This High Performance Doug Tarry Home is both Energy Star and Net Zero Ready. A fantastic location with walking trails and park. Doug Tarry is making it even easier to own your first home! Reach out for more information on the First Time Home Buyers Promotion. All that is left to do is move in, get comfortable & enjoy. Welcome Home! (id:46638)
Royal LePage Triland Realty
581-583 Talbot Street
St. Thomas, Ontario
Historic Downtown St. Thomas Multi-Use Building Over 9,000 Sq Ft! Currently configured as an office space, this versatile three-story building offers a prime downtown location with excellent redevelopment potential. The main floor features large glass storefront windows, a reception area, a customer lounge, five offices, a boardroom, two bathrooms, and a dedicated copy/computer area. Additional facilities include a file storage room, staff kitchen, and a receiving warehouse with rear access doors. An attractive open-concept two-storey staircase connects the main and second floors. The second floor includes a reception area, two offices, and a spacious 58' x 17'8" conference/meeting room ideal for large gatherings or presentations. The third floor, historically a theatre at the turn of the century, offers a large 45' x 35' open space with windows overlooking the downtown district, currently unused but ripe for redevelopment. This property includes a second entrance from the front of the building, providing convenient access to both the second and third floors. With some renovation, there are additional rooms on the upper levels to expand usable space, making this an excellent opportunity for office, retail, or residential conversions. Perfect for owners or developers seeking to capitalize on the vibrant St. Thomas downtown scene. This versatile building offers numerous opportunities for growth and customization. Zoning-C2 Downtown Talbot Commercial Zone, which offers several uses. (id:46638)
Sutton Group - Select Realty
53 Chester Street
St. Thomas, Ontario
This well maintained 2 bedroom, 1 bath bungalow is the perfect opportunity for first-time buyers, downsizers, or investors! Nestled on a generously sized corner lot surrounded by mature trees, this home offers privacy, potential, and comfort. Step inside to find a bright and welcoming layout, including a cozy sun porch ideal for morning coffee or relaxing evenings. The attached insulated garage adds year-round convenience and extra storage. A durable metal roof with newer gutter guards offers peace of mind for years to come. The unfinished basement is a blank canvas with a roughed-in third bedroom, offering excellent potential to expand your living space to suit your needs. Don't miss your chance to own this charming property in a quiet, established neighborhood! (id:46638)
Royal LePage Triland Realty
167 Styles Drive
St. Thomas, Ontario
Located in the desirable Miller's Pond Development, close to Parish Park & walking trails is this NEW Doug Tarry built Semi-Detached, 2+2 Bedroom Bungalow. The SUTHERLAND is a high performance, Energy Star/Net Zero Ready, model with 2,041 square feet of finished living space! The Main Level features 2 Bedrooms (including primary with a large walk-in closet & 3pc ensuite) 2 full Bathrooms, an open concept living area including a Kitchen (with an island, pantry & quartz counters) & Great Room. The Lower Level features 2 Bedrooms, a 3pc Bathroom and Recroom. Notable Features: Convenient main floor laundry, luxury vinyl plank, ceramic & carpet flooring. Reach out for more information on the First Time Home Buyers Promotion. Welcome Home! (id:46638)
Royal LePage Triland Realty
27 Harrow Lane
St. Thomas, Ontario
Welcome to 27 Harrow Lane! This 1,520 sq. ft. semi-detached two-storey home with a 1.5-car garage is perfect for the first-time home buyer or a family looking for an upgrade! The Elmwood model welcomes you with a generous foyer, a convenient powder room, and an open-concept layout that seamlessly connects the kitchen, dining area, and great room. The main level features stylish luxury vinyl plank flooring, while the kitchen showcases granite countertops and a sleek tiled backsplash. Upstairs, you'll find three spacious, carpeted bedrooms and a well-appointed 4-piece bathroom. The primary bedroom includes a large walk-in closet and a private 3-piece ensuite. The finished basement adds 433 sq. ft. more living space, complete with a rec room, a fourth bedroom and a 3-piece bath. Don't like rear-neighbours? This home is backing on to Centennial Road! Ideally located in southeast St. Thomas within the Mitchell Hepburn School District, this home is just minutes from parks, trails, and schools. Why choose Doug Tarry? Not only are all their homes Energy Star Certified and Net Zero Ready, but Doug Tarry is making it easier to own your first home. Ask about the First Time Home Buyer Promotion for more details!This property is currently UNDER CONSTRUCTION and will be ready for its first family on August 12th, 2025. All that's left is for you to move in and enjoy your new home at 27 Harrow Lane! (id:46638)
Royal LePage Triland Realty
169 Styles Drive
St. Thomas, Ontario
Located in the desirable Miller's Pond Development, close to Parish Park & walking trails is this NEW Doug Tarry built Semi-Detached, 2+2 Bedroom Bungalow. The SUTHERLAND is a high performance, Energy Star/Net Zero Ready, model with 2,041 square feet of finished living space! The Main Level features 2 Bedrooms (including primary with a large walk-in closet & 3pc ensuite) 2 full Bathrooms, an open concept living area including a Kitchen (with an island, pantry & quartz counters) & Great Room. The Lower Level features 2 Bedrooms, a 3pc Bathroom and Rec room. Notable Features: Convenient main floor laundry, luxury vinyl plank, ceramic & carpet flooring. Reach out for more information on the First Time Home Buyers Promotion. Welcome Home! (id:46638)
Royal LePage Triland Realty
15 Dalewood Drive
St. Thomas, Ontario
First time offered! This all-brick bungalow is located directly across from both public and Catholic primary schools and is within walking distance of Dalewood Conservation Area.Upgrades to this home, built in 1956, include windows, furnace, and air conditioner (7 years ago), kitchen (5 years ago), eavestroughs and gutter guards (2 years ago), 100-amp electrical service, bathroom with walk-in shower (6 months ago), and deck repairs scheduled for summer 2025.The lower level is unfinished and ready for your personal touch. (id:46638)
Royal LePage Triland Realty
18 Rosethorn Court
St. Thomas, Ontario
Welcome to this spacious 3-bedroom, 2-bathroom bungalow located just 5 minutes from shopping and medical centers and offers easy access to Highbury Ave and the east side of St. Thomas. Whether your'e a first-time buyer, investor, or looking to downsize, this home presents exciting potential. Step inside to find ceramic flooring in all high-traffic and bathroom areas, complimented with hardwood and laminate flooring in other areas. There are some rooms with well-worn carpeting that have been freshly cleaned but may need replacing at some point. The lower level presents an opportunity where entertaining can be a breeze. With both a large rec room and games room, complete with a phenomenal built-in wet bar, it features ample cabinetry, shelving, and even a full-size fridge - ideal for hosting family and friends. Just off this area is a 3-piece bathroom that has been tastefully updated, adding a touch of modern and a laundry/utility room easily accessed through dual doors for added functionality. Enjoy indoor-outdoor living with a patio door walkout from the kitchen and dining areas leading to a covered back porch and a fully fenced yard - perfect for pets, kids, or relaxing evenings. Don't miss out on this hidden gem - schedule your private viewing today and imagine the possibilities! Note: Property, Chattels, and Fixtures are being sold 'As-Is' and Seller makes no representations or warranties. (id:46638)
Elgin Realty Limited
78 Hummingbird Lane
St. Thomas, Ontario
Welcome to this bright and cheerful open-concept home, where soaring ceilings greet you the moment you step through the front door. The living room, featuring a beautiful gas fireplace, overlooks the dining area and a well-appointed kitchen with plenty of storage. From the kitchen, a patio door with a transom window leads to a spacious deck, the perfect spot to relax and enjoy your fully fenced backyard, ideal for children to play or Fido to roam.This 4-level side split offers 3+1 bedrooms, 3 bathrooms, and a double-car garage, with a layout designed for comfortable family living. Situated in the sought-after Lake Margaret neighbourhood, you will enjoy access to excellent schools, amenities minutes away along with easy access to for walking to Pinafore Park and Lake Margaret trail.Recent updates since 2020 include:Luxury vinyl plank flooring, Bosch dishwasher, Quartz kitchen countertops, garage door openers, Roof (2022)New fridge & stove (2022) owned air filtration system (2023) New office or plus-one bedroom in the lower level (2025) Seize the opportunity to live in this beautiful, exclusive neighbourhood with a true sense of community! Book your private showing today! (id:46638)
RE/MAX Advantage Realty Ltd.
209 - 440 Wellington Street
St. Thomas, Ontario
Welcome to care free condo living in the heart of St. Thomas! Excellent opportunity for Investors, retirees or first time home buyers. This beautifully maintained 2 - bedroom unit offers comfort, style, and unbeatable convenience - just steps away from Elgin Mall, Denny's, medical centre, and scenic Pinafore Park. Step inside to find updated lighting, fresh paint, an modern laminate flooring throughout. The spacious living room features a cozy gas fireplace, serving as the primary heat source - perfect for those chilly evenings. Enjoy cooking in the well-appointed kitchen with included appliances, an appreciate the convenience of in-suite laundry. Step outside to your covered private balcony, ideal for your morning coffee or a relaxing evening. The building offers a secured entrance, elevator access, a party room, exercise room, common patio, an open parking for you and your guests. Condo fees include building insurance, management, water, and all exterior and ground maintenance, so you can focus on living, not upkeep. Whether you're downsizing, investing, or buying your first home, this condo checks all the boxes. (id:46638)
RE/MAX Centre City Realty Inc.
93 Mandeville Road
St. Thomas, Ontario
WOW ...WHAT AN AMAZING HOME THIS IS!! If you've been waiting for the perfect brick bungalow to come to market, then book your viewing today! With so many unique features that are hard to find in this price range, this home really has a lot to offer ... gorgeous main floor renovations has open concept living space with beautiful flooring; bright oversized kitchen and eating area; master bedroom with walk thru closet and ensuite; main floor laundry; patio doors open to a large 2 tier deck overlooking the treed private yard, backing onto a ravine. This backyard view is truly stunning ... some days you'll even have the pleasure of watching deer! With the family room, 3rd bedroom, and bathroom in the lower level, this home provides almost 1600 square feet of beautiful living space. Utility room has lots of storage area as well. Dream kitchen has a large island, granite counters, lots of cupboards and counter space, and includes the stainless appliances. Mandeville is a lovely quiet street, just a short walk to Elgin Court Public School, and close to many parks, Lake Margaret, the Hospital, and shopping. (id:46638)
Thrive Realty Group Inc.
195 Myrtle Street
St. Thomas, Ontario
Welcome to 195 Myrtle Street, a charming and versatile property nestled in prime location of **St. Thomas**, offering a rare combination of comfort, space, and opportunity. Situated on a quiet, family-friendly street and zoned **R3**, this home offers incredible potential for investors, multi-generational families, or first-time buyers. Step inside to a well-maintained interior with bright, open living areas and generous natural light. The SPACIOUS BASEMENT includes its own separate entrance and is nearly ready to serve as a SECONDARY SUITE just add a kitchen! Ideal for in-law accommodations or rental income. Outside, enjoy a huge driveway with room for multiple vehicles, trailers, or even a future garage. The home is positioned on a deep lot, offering a private backyard with room to grow. Key Features: R3 Zoning Multi-unit/residential flexibility ,Secondary Suite Potential Separate entrance to basement; just add kitchen! , Massive Driveway Space for multiple vehicles or RV/trailer parking ,move-in ready ,Prime Location Close to Essential Amenities ,Central Elgin Collegiate Institute (High school just 250 m away) ,YMCA of St. Thomas Elgin (Community fitness & recreation)--Whether you're looking to live comfortably and grow your investment, or seeking a home with income potential in a highly walkable neighborhood, 195 Myrtle St checks every box. Book your Showing today! (id:46638)
Blue Forest Realty Inc.
29 Inkerman Street
St. Thomas, Ontario
Welcome to this spacious 3-bedroom, 1 and a half bath home. Located just North of Talbot Street on newly paved Inkerman. The home has a covered front porch that has recently been painted. Walking into the front door of the home you will go into a large living room. Large bay window for lots of natural light. From the living room is a dining area. Spacious enough for a family dining table. Open concept into the Kitchen. Off the kitchen and dining area is a main floor bedroom that could be an office and then there is a4-piece bathroom with tub. The main level also has the laundry area, new flooring throughout and is freshly painted. The upper level has 2 massive bedrooms and a convenient 2-piece bathroom. The lot hasspace for 2 parking spots and greenspace to either keep as a backyard or build a good-sized garage withsome leftover greenspace. Great location to get to schools, and amenities. A wonderful home for first-timebuyers, growing family as well as an investment opportunity. Have a look today! (id:46638)
Royal LePage Triland Realty
47 Ashberry Place
St. Thomas, Ontario
Spacious Family Home in a Fantastic Community! Welcome to this beautifully finished 5 bedroom, 3.5 bath home located in a desirable neighborhood, just steps from schools, parks, and shopping. This home features a double attached garage, a fully fenced backyard, and plenty of space for the whole family. Inside, you'll find a bright and open layout, ideal for both entertaining and everyday living. The kitchen has granite countertops, an island along a pantry. The fenced yard comes with a deck as well as a shed for storage. The house also includes backyard lighting, security cameras, and a fire pit. With a fully finished basement, there's room for everyone. This is the perfect blend of comfort, space, and convenience dont miss out! (id:46638)
RE/MAX Advantage Realty Ltd.
1 Harrow Lane
St. Thomas, Ontario
Welcome to 1 Harrow Lane in the desirable Harvest Run community of St. Thomas! Introducing the Rockwood Plan a brand-new design by Doug Tarry Homes, thoughtfully crafted for both first-time buyers and those looking to downsize with ease. Step onto the inviting covered front porch and into a bright foyer. Just off the entrance is a cozy den, perfectly suited for a home office, quiet reading space, or a peaceful retreat. To the left, you'll discover a stunning open-concept kitchen, complete with quartz countertops and a breakfast bar island. The kitchen flows effortlessly into the spacious great room, creating a warm and airy atmosphere with gorgeous windows. Tucked just behind the kitchen, a stylish butlers pantry leads to the mudroom, which includes convenient main floor laundry and a powder room for guests. Off the great room, the primary bedroom provides a private sanctuary with a walk-in closet and a sleek 4-piece ensuite. The finished basement offers incredible additional living space featuring a large rec room, a full 3-piece bathroom, and a generously sized second bedroom with its own walk-in closet, ideal for guests or extended family. Why choose Doug Tarry? Not only are all their homes Energy Star Certified and Net Zero Ready but Doug Tarry is making it easier to own your first home. Reach out for more information on the First Time Home Buyer Promotion. 1 Harrow Lane is ready for you to call it home! (id:46638)
Royal LePage Triland Realty
63 Meadowvale Drive
St. Thomas, Ontario
Welcome to this beautifully renovated, FULLY FURNISHED 3-bedroom, 3-bathroom home, perfectly situated on a quiet court in a highly sought-after neighborhood, located within walking distance to the up and coming PowerCo plant . Backing onto a serene ravine, this property offers both privacy and natural beauty right in your backyard. Inside, you'll find a stylish, turnkey interior with tasteful furnishings and modern updates throughout. The main floor features a spacious living area, an updated kitchen, and a convenient laundry room. The attached garage with inside access adds extra ease to your daily routine. This property is truly move-in ready, just bring your suitcase! It comes fully equipped with everything you need, including all major appliances, small kitchen appliances, TV, dishes, cookware, pots, pans, cutlery, and more. Don't miss this rare leasing opportunity in a beautiful, family-friendly neighborhood! (id:46638)
Royal LePage Triland Realty
186 Centre Street
St. Thomas, Ontario
Welcome to 186 Centre Street in St. Thomas. This well-maintained 4-level backsplit offers space, comfort, and a prime location. Featuring 3+2 bedrooms and 2 bathrooms, the home provides plenty of room for families or anyone needing flexible living space. The side entrance adds convenience, and the private backyard is designed for relaxation and entertaining with an above ground pool, hot tub, storage shed, and a spacious back deck. The front porch is the perfect spot to unwind and enjoy the wonderful neighbourhood. This home is ideally located close to schools, parks, restaurants, shopping, and everyday essentials. It is just a short drive to London, Port Stanley, and Highway 401, making it an excellent choice for commuters or weekend getaways. The private driveway fits two vehicles, and there is plenty of street parking available for guests. A fantastic opportunity to own a move-in ready home in one of St. Thomas's most convenient areas. (id:46638)
Blue Forest Realty Inc.
14 Ponsford Place
St. Thomas, Ontario
Charming family home with great curb appeal. This three bedroom two-story is located in a great neighbourhood just steps to the playgrounds & trails at 1password park. The fully fenced backyard is large and offers a deck with awning, and plenty of gardens for vegetables and flowers as well as a shed. The kitchen is updated and there is a separate Dining room as well as a cozy living room and powder room on the main floor. The primary bedroom offers a spa like ensuite with an oversized tub and separate shower. The upstairs offers two more bedrooms and a 4 piece washroom. The basement is fully finished with a large family room and separate office space. Move-in ready! (id:46638)
Sutton Group - Select Realty
99 Elgin Street
St. Thomas, Ontario
This amazing bungalow situated near St. Thomas' historic Courthouse district is perfectly outfitted with modern updates & a designer feel. This completely renovated home has a well designed open concept floorplan, upgraded finishes & high ceilings in the main living area. Complete with 3 bedrooms & 2 bathrooms (one bedroom is currently being used as an office/den). The primary suite includes a large walk-in closet, trayed ceiling and an ensuite with glass shower and hexagon tiled floor. Walking through the large hallway complete with arched doorways, you will find a second bedroom & another main floor bathroom with tiled shower/bath-tub. The modern kitchen features a large island, stainless steel appliances and a walk-in pantry. Lots of light fills the main space from the front bay window. Your living/dining area is made extra warm & stylish by the sleek electric fireplace. The hallway is spacious and could easily be converted to additional living space. At the rear of the main floor is the ample laundry/mudroom area with separate entrance off the rear deck. You will also find the 3rd bedroom at the rear of the home, offering privacy for a home office or retreat. The basement is unfinished but provides lots of storage space. The pool-sized rear yard is completely fenced with a deck for entertaining or enjoying a peaceful morning coffee. The home features a wrap around veranda for additional entertaining space & summer socials. A sizeable side yard gives you possible options for a larger driveway, a garage or a shed. Home overlooks a lovely greenspace and is minutes away from the Whistlestop Trail, quick drive to the Elevated park and a short walk downtown. New gravel turnaround driveway completed Summer 2025. Wonderful starter home or excellent option for downsizers or professionals. Book your private showing today! (id:46638)
Revel Realty Inc.
5 Hartland Circle
St. Thomas, Ontario
This beautifully designed, modern home is the perfect blend of luxury and function. The sleek chefs kitchen features a large quartz island, contemporary backsplash, a butlers pantry, and high-end cabinetry, perfect for both everyday living and entertaining. The open-concept main floor is bathed in natural light and showcases engineered hardwood, motorized blinds, a striking stone tile stair landing, fireplace, and designer black hardware throughout. A spacious main floor laundry, and stylish 2-piece bath add everyday convenience. Upstairs, the elegant primary suite boasts a spa-like 5-piece ensuite with a glass shower, soaker tub, and walk-in closet. Two additional generously sized bedrooms and a modern family bath complete the upper level. The unfinished basement offers endless potential. A true statement in modern style and sophistication! (id:46638)
Century 21 First Canadian Corp
65 - 234 Peach Tree Boulevard
St. Thomas, Ontario
Welcome to this beautifully maintained detached vacant land condo in a quiet enclave of St. Thomas. Offering 2 bedrooms and 2 bathrooms, this home features hardwood flooring and California shutters throughout, creating a warm and elegant feel.The open concept layout is ideal for entertaining, with a peaked ceiling living room showcasing a cozy gas fireplace and pot lighting, and patio doors leading to a covered porch and extended concrete patio perfect for outdoor relaxation.The kitchen is a standout, complete with a large centre island, quartz countertops, tile backsplash, and a double door pantry. All appliances are included for your convenience.The primary suite features a walk-in closet and a 4 piece ensuite, while the second bedroom is generously sized with hardwood flooring and shutters.Enjoy the practicality of main floor laundry with updated cabinetry and inside access to the double car garage. The unfinished basement offers ample storage space, large egress windows, and great potential for future living space.The interlocking brick driveway adds to the homes curb appeal, making this a low maintenance and stylish option for those seeking one-floor living in a desirable community. (id:46638)
Sutton Group - Select Realty
19 Scott Street
St. Thomas, Ontario
Excellent investment opportunity! This beautiful and renovated triplex located walking distance from downtown St.Thomas could be an excellent addition to your portfolio. With all units tenanted this makes for a great opportunity to own this rental property in a growing community. The units have already been tastefully renovated, and the property is turn key. Featuring 1 x 3 bedroom, 1.5 bathroom unit on the main floor, 1x 1 bedroom unit on the second floor and 1 x 2 bedroom unit on the second floor and loft. Ample parking and an additional storage building make for an all around great property on a nice corner lot. (id:46638)
The Realty Firm Prestige Brokerage Inc.
24 Ashberry Place
St. Thomas, Ontario
Welcome to this pristine Doug Tarry-built semi, located in the highly desirable Harvest Run community. Built in 2018, this energy-efficient home offers exceptional quality and thoughtful design throughout. Step inside the spacious ceramic-tiled foyer that leads to a bright and airy open-concept living, dining, and kitchen area ideal for modern living. The kitchen is a chefs dream, featuring a walk-in pantry, custom-built island, quartz countertops, and gleaming hardwood floors that flow into the living and dining space. Large windows and a double patio door fill the space with natural light and open to a newly built deck and fully fenced backyard perfect for outdoor entertaining. This home features 2 generously sized bedrooms on the main floor, including a roomy primary suite complete with a walk-in closet and 3-piece ensuite. You'll also appreciate the convenient main floor laundry, neatly tucked away in its own private space. The professionally finished lower level expands your living space with a large rec room, den (with closet), full bathroom with walk-in shower, and ample storage. Additional highlights include a 1.5 car garage, 3 full bathrooms, and close proximity to schools, walking trails, and all amenities. This move-in-ready gem combines comfort, efficiency, and style. Book your showing today! (id:46638)
Elgin Realty Limited
12 Weldon Avenue
St. Thomas, Ontario
Turn-Key Duplex Opportunity. Ideal for Investors or Owner-Occupants!Don't miss this beautifully renovated duplex located on a quiet, tree-lined street just minutes from downtown, amenities, and Pinafore Park. This charming property features two self-contained 2-bedroom, 1-bath units - one up, one down - each with its own private entrance, laundry, hydro meter, and water tank. Both units boast high ceilings, spacious layouts, and a perfect blend of modern updates and original character. The upper unit is vacant, allowing you to move in and enjoy income from the lower unit currently rented at $1,715/month + hydro, or rent out both units at market rates. Renovations completed in 2021 include stylish kitchens and bathrooms that appeal to today's renters. The durable metal roof and numerous updates ensure a hassle-free ownership experience, while generous parking and curb appeal add to the property's value. Whether you're looking to invest or live with income, this duplex checks every box. (id:46638)
The Realty Firm Inc.
11 Charter Creek Court
St. Thomas, Ontario
Welcome to 11 Charter Creek Court! This 3+1 bed, 3.5 bath End Unit Townhome, built by Hayhoe homes in 2021, is nestled on a nice, quiet court in one of St. Thomas most sought after neighbourhoods, Orchard Park. As you arrive, you will notice the large, double wide driveway that can accommodate up to 4 vehicles as well as a 1-car garage with storage and direct access into the home. Upon entering the front door, you will find a spacious foyer and tile floors that lead you into the open concept kitchen, dining area and a warm living room with hardwood floors. The living room also has a sliding patio door out to your deck with a gas line for a barbecue. The kitchen features a large island with quartz countertops, stainless steel appliances with a gas line for the stove, a pantry cabinet as well as plenty of other cabinet storage and is finished with a beautiful, white subway tile backsplash. The main floor also offers a powder room for guests. Upstairs you will find plenty of natural lighting through the window in the stairway and large windows in the bedrooms. The large primary bedroom features a walk in closet with great storage as well as a 3-piece ensuite. The other two generously sized bedrooms offer plenty of closet storage. Additionally, upstairs there is a 4-piece bathroom with a large vanity as well as a finished laundry room with a countertop and built in storage. In the basement you will find another 4-piece bathroom, a living room as well as a 4th bedroom or home office. Outside, you will see that this home has been well-cared for with a custom built garbage storage and plenty of space to call your own. Don't miss this opportunity to call Orchard Park your home. (id:46638)
Oak And Key Real Estate Brokerage
132 Styles Drive
St. Thomas, Ontario
Located in Millers Pond close to park and walking trails is the Rosewood model. This Doug Tarry home is both Energy Star Certified & Net Zero Ready. Currently under construction (Completion Date October 17, 2025) this beautifully designed 1,440 square foot bungalow (with 2 car garage) offers the perfect blend of comfort and efficiency. The main floor features a second bedroom or den, located just off the foyer, a stunning kitchen, complete with a walk-in pantry & island (with quartz countertop) and a bright dining area. The spacious vaulted great room is filled with natural light with a patio door that leads to your backyard. The primary bedroom has a generous walk-in closet and 3pc ensuite. A 2pc bath, mud room and a laundry room (with laundry tub and linen closet) finish this level.The unfinished basement offers ample space for future development, with two large egress windows bringing in plenty of natural light. Doug Tarry is making it even easier to own your first home. Reach out for more information on the First Time Home Buyers Promotion. Welcome home! (id:46638)
Royal LePage Triland Realty
7 Ambleside Drive
St. Thomas, Ontario
Wonderful family home in Dalewood Meadows, North St. Thomas. This beautifully updated and immaculately kept home has 3+1 bedrooms, 2.5 baths, a finished basement, double car garage with a 4 car concrete driveway. As you enter, you'll the notice the well sized foyer leading to a great living room space. Next to it you find a well appointed eat-in kitchen that leads to therelaxing, gazebo covered deck that overlooks the lovely, perennial filled gardens, patio and incredibly sized shed. At the end of a long day, retreat to your primary oasis with ensuite bathroom and walk-in closet. 2 more well sized bedrooms and another full bath complete the second level. Relax and play in the finished lower level family room. In this level, you find another bedroom, great storage spaces and a bathroom rough-in. Tucked away, you'll notice a powder room in between the main and lower levels, for easy access and ultimate privacy. A perfect home in an incredible neighbourhood with community events, friendly neighbours,playgrounds and trails nearby. Easy access to shopping, schools HWY 401 as well as south London and Port Stanley beach. (id:46638)
Sutton Group - Select Realty
143 Styles Drive
St. Thomas, Ontario
Located in Millers Pond and close to trails and park, is the Kensington model. This Doug Tarry home is both Energy Star Certified & Net Zero Ready. Currently under construction (Completion Date October 6, 2025), this 2-storey semi detached home has a welcoming Foyer, 2pc Bath, & open concept Kitchen, Dining area & Great room that occupy the main floor. The second floor features 3 large Bedrooms & 4pc Bath. Plenty of potential in the unfinished basement. Other Notables: Luxury Vinyl Plank & Carpet Flooring, Kitchen with Tiled Backsplash and Quartz countertops & attached single car Garage. Doug Tarry is making it even easier to own your first home! Reach out for more information on the First Time Home Buyers Promotion. The perfect starter home, all that is left to do is move in. Welcome Home! (id:46638)
Royal LePage Triland Realty
83 Flora Street
St. Thomas, Ontario
83 Flora Street is a beautifully maintained 2-bed, 1-bath bungalow freshly updated in 2024 with new fascia, soffits, gutters, attic insulation, a back-porch roof, and a brand-new AC unit, offering move-in-ready comfort and modern efficiency. Tucked in a truly walkable neighbourhood, its just a short stroll from groceries, pharmacies, cafés, casual restaurants, and local shops perfectly balancing daily convenience and community charm. Inside, the cozy, lovingly cared-for interior complements the polished updates, while outside, the covered rear porch overlooks a fully fenced, landscaped yard ideal for morning coffee, summer barbecues, or peaceful evenings outdoors. Smart enhancements, outdoor appeal, and a prime location make this inviting bungalow an exceptional opportunity for first-time buyers or young professionals starting their homeownership journey. This property includes one designated parking space. The current owners typically park their second vehicle on the street for most of the year. During winter months, they park it on their gravel throughway. (id:46638)
Royal LePage Triland Realty
23 Blairmont Terrace
St. Thomas, Ontario
Welcome to this gorgeous HayHoe built bungalow located in a desirable neighbourhood in the Mitchell Hepburn School district. Step inside the front foyer with plenty of room as well as a great bench which also provides additional storage. This well-maintained home features 2+2 bedrooms, 3 full bathrooms, an open concept floor plan, modern kitchen with an island and walk-in pantry, living room with a vaulted ceiling. Great functional living space in the basement with a large rec room, 2 bedrooms, and a 4-piece bathroom. This home also features an insulated 2 car garage with an electric heater, retractable awnings, fully landscaped yard, garden shed, composite deck, and a gas BBQ hookup. (id:46638)
Pc275 Realty Inc.
8 Empire Parkway
St. Thomas, Ontario
Welcome to this beautiful 2-storey townhome located in the desirable south end of St. Thomas. Featuring 3 spacious bedrooms and 4 bathrooms, this well-maintained home offers the perfect blend of comfort and convenience. Ideally situated near scenic walking trails and the highly regarded Mitchell Hepburn School, its an excellent location for families and outdoor enthusiasts alike.Enjoy the privacy of a fully fenced and landscaped backyardperfect for relaxing or entertaining. The home also includes a single-car garage and double-wide driveway, providing ample parking space. Dont miss your opportunity to live in this sought-after neighbourhood! (id:46638)
Elgin Realty Limited
7 Sparta Street
St. Thomas, Ontario
Welcome to this charming bungalow located on a quiet, family-friendly street in St. Thomas. The main floor offers a bright and welcoming living room as you enter, along with three comfortable bedrooms and a beautifully updated 4-piece bath (2024) featuring in-floor heating. The stylish kitchen boasts two-toned cabinetry and sleek stainless steel appliances, perfect for everyday living and entertaining.Downstairs, the finished basement (2021) provides a cozy rec room complete with a built-in gas fireplace ideal for movie nights or relaxing with the family. Outside, enjoy the fully fenced private backyard, featuring a stamped concrete patio with a gazebo and gas hookup for a BBQ. Additional updates include a new roof in 2019.A move-in-ready home in a peaceful location. (id:46638)
Blue Forest Realty Inc.
126 Highview Drive
St. Thomas, Ontario
Looking for a Charming Family Home in One of the Best Locations? You've Found It! This inviting 4-level backsplit sits on a spacious corner lot in one of St. Thomas's most desirable school districts, offering the perfect blend of character, functionality, and thoughtful updates. With 3 bedrooms and a full bath on the upper level, plus a fourth bedroom with its own ensuite on the third level, there's room for the whole family to grow. Enjoy quiet mornings on the welcoming front porch overlooking beautifully landscaped gardens and a lush, oversized yard. The fully fenced backyard (2023) is a private retreat featuring a bonfire pit, mature pear tree, and lovely garden beds ideal for entertaining or unwinding. Inside, the home has been freshly painted throughout (2023) and includes new flooring (2024), air conditioning (2024), a smart thermostat (2025), updated lighting fixtures, and a smart washing machine (2025), gas dryer and central vac, bringing both comfort and convenience to everyday living. The windows are approximately 10-15 years old. With only two owners since it was built, this home has been lovingly cared for. Beautifully maintained, smartly updated, and located in a top-tier neighbourhood this corner-lot gem is one you wont want to miss! (id:46638)
Royal LePage Triland Realty
141 Styles Drive
St. Thomas, Ontario
Welcome to 141 Styles Drive, St. Thomas! This 1290 square foot, semi-detached 2 storey with single car garage is the perfect home, designed with family in mind. The Kensington model offers a spacious foyer, powder room, large open concept kitchen/dining/great room on the main floor, all done in luxury vinyl plank flooring. The kitchen features gorgeous granite counter tops, tiled backsplash and breakfast bar. The second level features three spacious carpeted bedrooms and a full 4-piece bath. In the basement you'll find your laundry room, rough in for future 4-piece bath, ample storage and feature development potential. Nestled snugly in South St. Thomas, just steps away from trails, St. Josephs High School, Fanshawe College (St. Thomas Campus), and the Doug Tarry Sports Complex, this home is in the perfect location, on an amazing 140 ft deep lot. Why choose Doug Tarry? Not only are all their homes Energy Star Certified and Net Zero Ready but Doug Tarry is making it easier to own your first home. Reach out for more information on the First Time Home Buyer Promotion! 141 Styles Drive is currently UNDER CONSTRUCTION and will be ready for its first family to call it home October 7th, 2025. (id:46638)
Royal LePage Triland Realty
12 Harrow Lane
St. Thomas, Ontario
This charming bungalow (currently under construction with a completion date of October 6th, 2025) is located in Harvest Run, a fantastic location with walking trails and park. The Pinewood model B (with one car garage) offers 1726 square feet (on 2 floors) of thoughtfully designed living space, perfect for those looking to downsize or a great condo alternative. As you enter, you'll be welcomed by a cozy covered porch, an inviting space for morning coffee or evening relaxation. Enjoy entertaining your friends and family in the Great Room & Kitchen (with walk-in pantry & quartz countertops). There are two bedrooms on the main level, including the Primary bedroom with a walk-thru closet and access to a 4pc bathroom, as well as an additional 2pc bathroom. The lower level is complete with 2 more bedrooms, a large rec room, and a 3pc bathroom. This High Performance Doug Tarry Home is both Energy Star and Net Zero Ready. Doug Tarry is making it even easier to own your first home! Reach out for more information on the First Time Home Buyers Promotion. Welcome Home. (id:46638)
Royal LePage Triland Realty
7 Mc Larty Drive
St. Thomas, Ontario
Welcome to 7 Mc Larty Drive, a prime, fully bricked backsplit nestled in a quiet, family-friendly neighbourhood in St. Thomas desirable south end. Ideally located close to schools, shopping, scenic walking trails, and just a short drive to both London and the beaches of Port Stanley, this home offers the perfect blend of comfort and convenience. The main floor features a bright and functional kitchen, a spacious living room, and a dining area that walks out to a large, private deck, perfect for entertaining or relaxing outdoors. Upstairs, you'll find three well-maintained bedrooms, including a generous primary suite with cheater access to the main bathroom. The lower level offers excellent potential for multi-generational living or an in-law suite, complete with a cozy family room warmed by a gas fireplace, a fourth bedroom, and a full 3-piece bath. With its separate entrance possibility and thoughtful layout, this level provides great flexibility for extended family, guests, or rental income. The basement includes a large utility room, a dedicated workshop space, and a cold cellar, ideal for storage or future development. Outside, enjoy the beautifully landscaped yard with mature trees, garden beds, and a powered shed with underground hydro. Additional features include a newer roof (2021), updated windows, backwater valve installation, overhead garage storage, and parking for six vehicles. This home shows true pride of ownership and is ready to welcome its next chapter. (id:46638)
Pinheiro Realty Ltd
134 Styles Drive
St. Thomas, Ontario
Welcome to 134 Styles Drive, located in the heart of Doug Tarry Homes' desirable Miller's Pond community! This 1,684 sq. ft. bungalow with a double car garage offers the ideal layout for family living. Designed for convenience and comfort, this home features a functional main floor plan with 3 bedrooms, soaring vaulted ceilings in the Great Room, and an open-concept Kitchen complete with a quartz island, Breakfast Area, and a spacious walk-in pantry. Enjoy the elegance of luxury vinyl plank flooring throughout the main living areas, with cozy carpeted bedrooms for added warmth. The primary suite includes a walk-in closet and a private 3-piece ensuite. Downstairs, the expansive unfinished basement provides incredible potential with enough space for two more bedrooms, a generous family room, and roughed-in for a 3-piece bathroom. Perfectly situated next to the pathway to Parish Park, 134 Styles Drive is ideally located on the south end of St. Thomas, just steps away from trails, St. Josephs High School, Fanshawe College (St. Thomas Campus), and the Doug Tarry Sports Complex. Why choose Doug Tarry? Not only are all their homes Energy Star Certified and Net Zero Ready but Doug Tarry is making it easier to own your first home. Reach out for more information on the First Time Home Buyer Promotion! 134 Styles Drive is currently UNDER CONSTRUCTION and will be ready for its first family to call it home October 2nd, 2025. (id:46638)
Royal LePage Triland Realty
6 - 20 Windmere Place
St. Thomas, Ontario
Welcome to carefree living in the highly sought-after Windemere Gates Community, just minutes from the Elgin Centre. This beautifully updated and fully finished 2-bedroom, 3-bathroom condo offers everything you need on the main floor, with thoughtful upgrades and a lifestyle that combines comfort and convenience. Step inside to an open-concept main floor that boasts gleaming hardwood floors, Hunter Douglas California shutters, and soaring vaulted ceilings adorned with new skylights that flood the space with natural light. Cozy up by the gas fireplace in the spacious living room or entertain in the chefs kitchen, complete with a pantry, ample cabinetry, and an island for additional prep space plus, appliances are included. The primary bedroom is a relaxing retreat featuring a walk-in closet and a luxurious 4-piece ensuite with a walk-in shower and a walk-in jacuzzi tub. A second main-floor bedroom comfortably fits a queen bed and includes a built-in wardrobe. For added ease, enjoy the main floor laundry and a convenient 2-piece bathroom. Downstairs, the professionally finished basement offers endless possibilities with a full3-piece bathroom and six uniquely purposed rooms including two offices, a media room, a studio, a café, and even a Den. Outside, enjoy summer evenings on the back deck, complete with a natural gas line for grilling, raised garden boxes, and cedars for privacy. There's also a covered front porch perfect for relaxing with a morning coffee. The single-car garage, along with a furnace and central air system both installed in 2018 and on an annual maintenance plan, ensures peace of mind. Forget snow shoveling and lawn maintenance,, roofing, steps, eaves and driveways, this condo offers the perfect low-maintenance lifestyle in a beautiful and well-kept community. Come and discover all that this stunning home has to offer! (id:46638)
Streetcity Realty Inc.
18 - 20 Windermere Place
St. Thomas, Ontario
Welcome to this immaculate, fully finished 2+1 bedroom, 2.5 bath corner-lot condo located in the highly desirable Windemere Place community. Perfectly positioned near guest parking, this home combines comfort, space, and convenience. Step onto the charming front porch and into a bright, airy main level featuring vaulted ceilings and an abundance of natural light. The spacious great room is ideal for entertaining or relaxing with family. You'll love the large kitchen, complete with patio doors that open to a private deckperfect for morning coffee or evening BBQs. The main floor master suite includes a private ensuite, and the main floor laundry adds to the home's convenience. Downstairs, enjoy a generous recreation room with cozy gas fireplace, a third bedroom with a walk-in closet, and a full 3-piece bath. There's also ample storage space or potential for a workshop or hobby area. Additional highlights include a double driveway with single attached garage, low-maintenance living, and proximity to shopping, parks, and quick access to the 401 & London. The condo fees include lawn care, snow removal to the front door, shingle replacement, exterior brick work if needed, driveway and front step maintenance. Appliances included (Fridge 2022, Dishwasher 2022, Stove 2024, Microwave 2022, Washing Machine 2024, and A/C replaced 2022) (id:46638)
Century 21 First Canadian Corp

