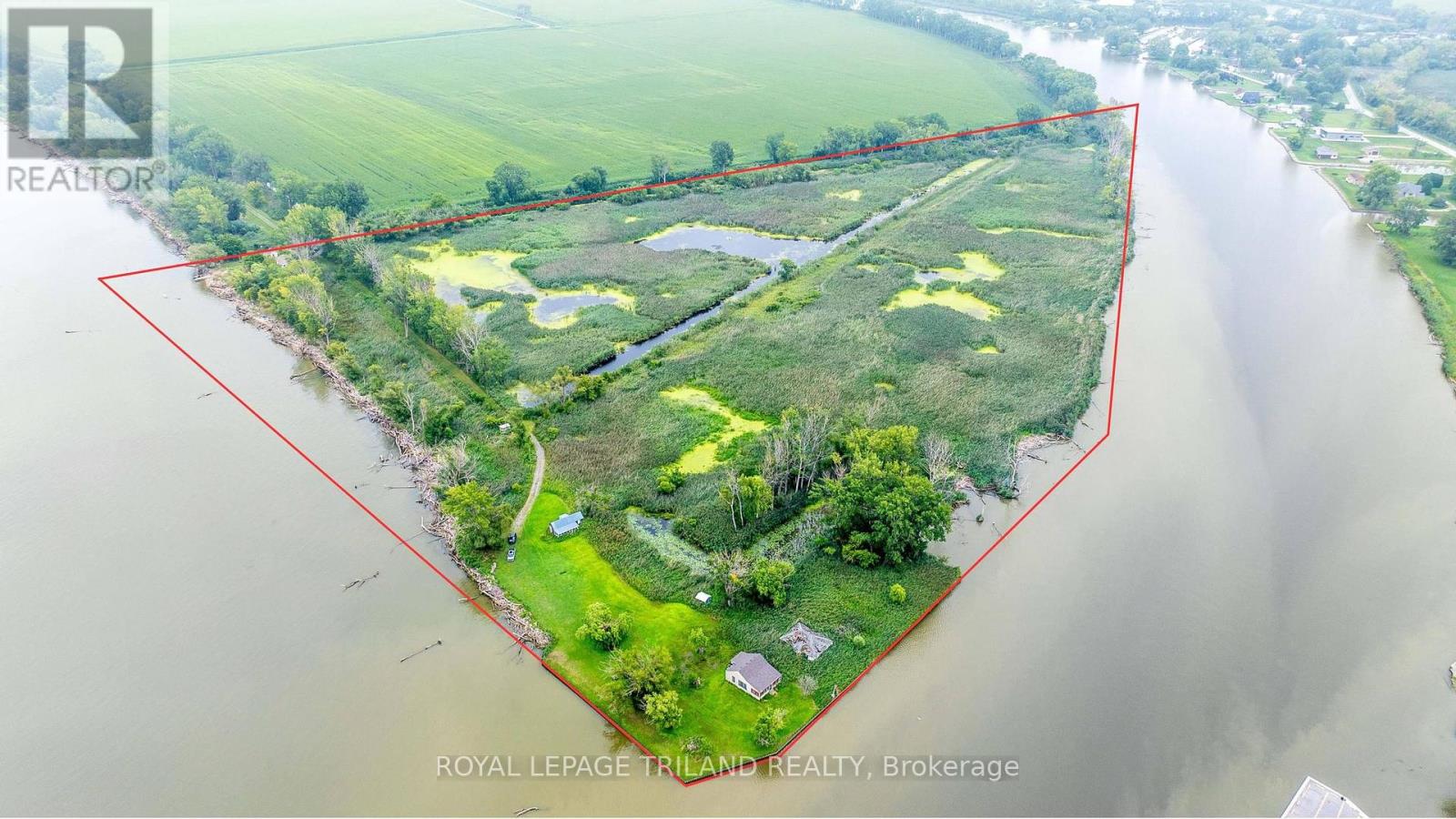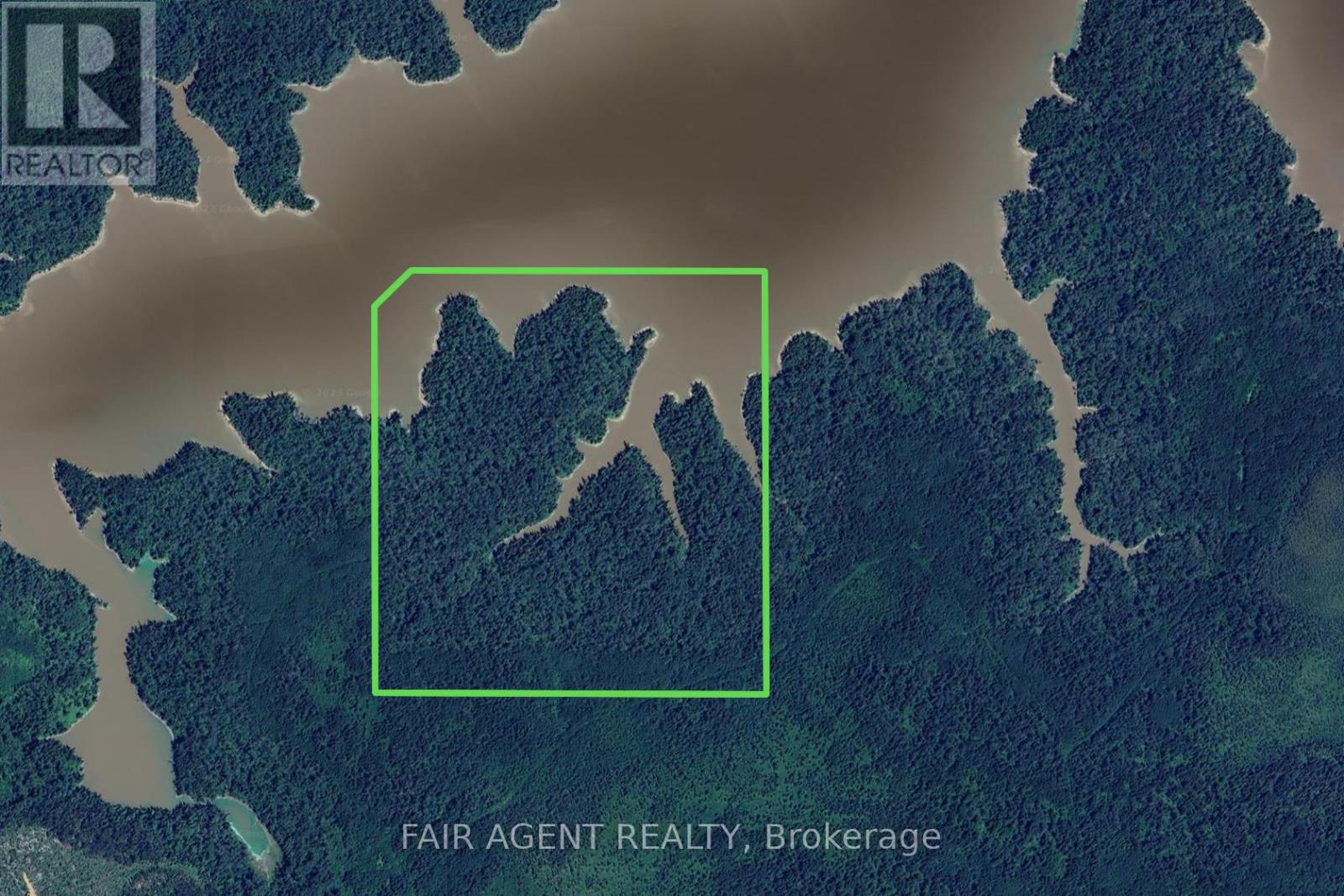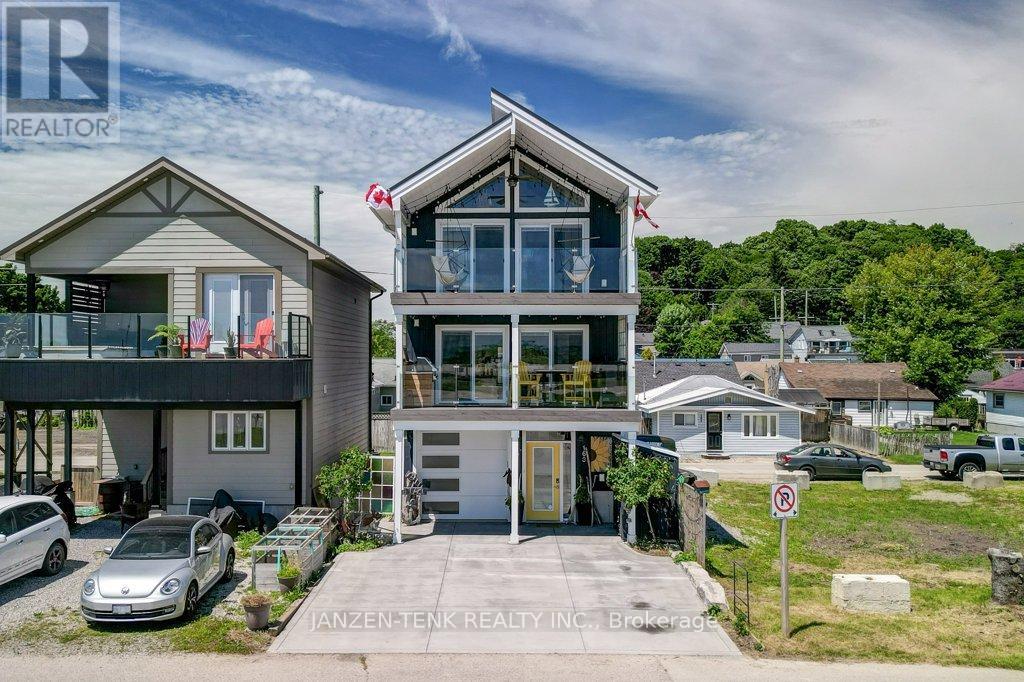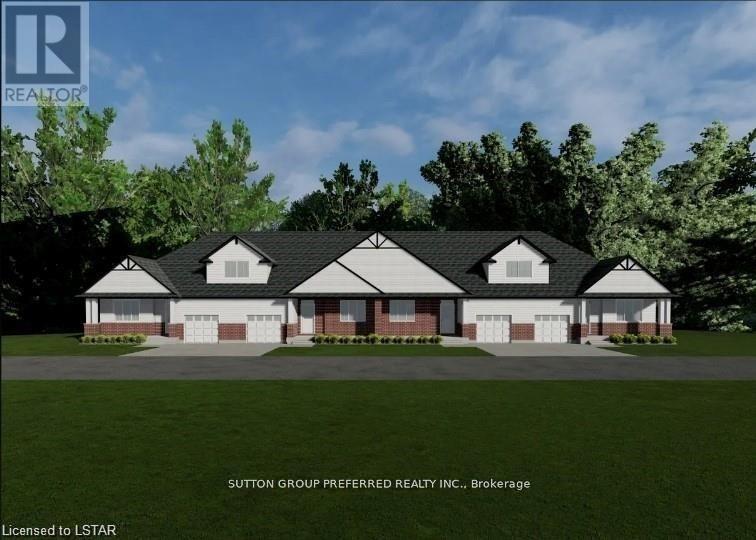11 - 5 River Road
Lambton Shores, Ontario
TURN KEY RIVERFRONT CONDO!! Beautifully Renovated and Tastefully Decorated, including Plantation Shutters, this move-in ready Condo is a MUST-SEE! Everything is included in this gorgeous 2+1 bedroom, 2.5 bathroom Townhouse with a large deck overlooking the river and an attached garage. Being an owner here gives you first opportunity for one of the boat slips owned by the Condo complex. Imagine sipping your morning coffee in the warm sunshine, trying to decided if you will take your boat out on the lake today, or walk a few steps to one of the best beaches in Canada, or maybe stroll downtown to enjoy the many shops, restaurants and other amenities so closely available to you. You cannot beat this waterfront location at this price point, and everything is included! You just need the key. There is a natural gas fireplace and heat pumps to keep you warm and cozy on those winter nights. Air-conditioning inside and a power awning outside to provide shade on your large deck during those hot summer days. Everything you need is right here! Come see for yourself! (id:46638)
Initia Real Estate (Ontario) Ltd
3995 Marjory Drive
Chatham-Kent, Ontario
Lakefront Development Opportunity: Very rare 45 acre parcel at the mouth of the Thames River and Lake St. Clair. See attached overhead for Lake and River frontage. (id:46638)
Royal LePage Triland Realty
18094 Erie Shore Drive
Chatham-Kent, Ontario
Welcome to 18094 Erie Shore Drive on gorgeous Lake Erie! Generous vacant lot with 50 foot frontage of waterfront land with direct and exclusive access to the lake. Sprawling lake views and endless water sunsets and front views of quiet serene farmland. Walking distance to historic and quaint Erieau, which boasts endless beaches, shops, restaurants, brewery, pier and marina. Convenience of everyday essentials in Blenheim, a short 10 minute drive away. Don't miss out on the opportunity to spend your summers in some of the warmest waters of Lake Erie! Please email for building/zoning details. (id:46638)
Royal LePage Triland Premier Brokerage
45 Blackburn Crescent
Middlesex Centre, Ontario
Welcome to 45 Blackburn Cres, overlooking the Kilworth flats and Thames River. 6000sqft of professionally designed and renovated space to the last detail, it looks and feels like his has been pulled out of a magazine. Every square inch of the home is magnificent work of art. Pulling up to property you are greeted with a pristine landscaped yard and a double waterfall that makes you feel like you have arrived. The solid walnut and steel door, gives you a glimpse of what you are in for. Stepping in the foyer you're greeted by a large sunken dining and living room. The Family room offers a natural fireplace with buit-in furniture acting as pieces of art. The kitchen equipped appliances from wolf, Dacor, Miele, Custom Matte black cabinetry with Walnut cues, back lit features and auto open and close hardware is just special. The counters and island is wrapped in porcelain done with quality rarely seen. The living room with 70 inch fireplace and feature wall, a bar area with a solid walnut table, and a wet bar, fridge and Miele coffee station, topped off with a back lite quartzite counter top. The second floor hosts cathedral ceilings throughout; 4 bedrooms with custom built in furniture, a sitting room possible fifth bedroom, an office and a 490sqft Bonus room used as an art studio. The Primary bathroom has a 12ft double sink vanity, whirlpool soaker tub, zero barrier shower with huge 3 by 9ft tiles and a sauna, with custom mirrors, lighting and feature tiled wall is a piece of art. The bedroom has custom designed furniture with lighting features and large walk in with island and immense amount of storage. The sliding door leads to a balcony that overlooks the back yard; a 18 by 54 ft wide deck with hot tub, a large 45 by 72ft sport court, fire pit area and manicured back yard. The basement offers a Theater, Gym bonus room. 1500sf garage, Too much to mention please watch the video to appreciate all of it, or better yet, call now for a private viewing. (id:46638)
Agent Realty Pro Inc
Pcl 458 Lt 11 Con 5 (N1/2)
Iroquois Falls, Ontario
THIS 159.5 ACRE WATERFRONT PROPERTY in the organized township of Rickard, has over 2,600 FEET OF SHORELINE. The property which is a 3.5 mile boat ride, about 10 minutes from Twin Falls Landing, has approx. 130 acres of woodland and another 29.5 acres of land under the waters of the Abitibi River. SURFACE, MINERAL AND TREE RIGHTS COME WITH THE PROPERTY(except the pine trees which belong to the Crown). The property can also be accessed via logging road and atv trails, (atv trails will require some brush work as it has been a few years since the property was accessed this way. The easiest way is by boat on the river). This property is located on the natural border (the Abitibi River) between WMU 27 and 28 and is a sportsman's dream, with world-class walleye and northern pike fishing in the Abitibi River and into Abitibi Lake itself. Also the healthy population of moose and black bear make this place a prized location for harvesting larger game. (id:46638)
Fair Agent Realty
163 Maud Street
Central Elgin, Ontario
It is said that living by the water can generate calmness and times of reflection while offering the opportunities for an active lifestyle. Welcome to this 3 bedroom, 2 bath custom built home located in the prime beach area of Port Stanley. This property is situated and designed to capture the spectacular views of the Port Stanley Harbour and Lake Erie while being only a moments walk to the main beach. Choose a spot on the main floor balcony or step out of the primary bedroom onto a second balcony to watch the boats, seasonal activities, holiday fireworks and more. The ground level features a 3 car garage with full passthrough option. Fully insulated and finished in white maintenance free metal, the uses for this garage are endless. On the main level you have open concept living with a gorgeous kitchen, granite counters, walk-in pantry, dining and living areas with a gas fireplace. A bathroom and laundry facilities are also located on the main level. The second level has 3 bedrooms and a full bathroom with the primary bedroom being one that will not disappoint. Thought was made in the design of this property to utilize available spaces for additional storage. Construction upgrades include spray foam insulation, metal roof, 200 amp service, a central water manifold system and concrete driveways to mention a few. Make this property your permanent home or consider owning it as a vacation property with the potential to generate income. Do not miss this unique opportunity! **** EXTRAS **** Gas barbeque on main level balcony (id:46638)
Janzen-Tenk Realty Inc.
837 7th Avenue
Hanover, Ontario
Come explore Hanover! Consider the Many Options with this unique 21 acres within the town of Hanover. Excellent development potential with suitable zoning and adjacent parcel of land being developed into residential subdivision. Services available. With scenic setting and ideal location, there is a real opportunity to create lasting memories on this parcel by offering a fantastic Wedding Venue. Many attributes including spring fed pond, Saugeen River, 1,784 sq. ft. residence with many premium finishes, surrounded with ample decks and patios making for great outdoor living. Additionally, 1,250 sq. ft. finished lower level with separate entrance from garage. Shop 40X60 ideal for storage, small business ventures or tinkering. Additional old barn with charm and character also good for storage. Whether you are an Investor, Developer, Entrepreneur, or looking for a Scenic spot to call home, this property is worth considering. **** EXTRAS **** This offering involves 3 PINS. PIN 372010101 = 19.330 acres. PIN 372010505 = 2.081 acres. PIN 372010109 = .021 acres. Property tax includesall PINS. (id:46638)
Just Farms Realty
6 Aspen Circle
Thames Centre, Ontario
Welcome to this exquisite, 2.5-Year-old custom-built luxury bungalow that was built by Royal Oak Homes of London. It located in a high-end neighborhood on a quiet circle in Thorndale and Situated just a short 15-minute drive from London, this home is ideally located near excellent schools, shopping, playgrounds, and a community center. This bungalow home has 3 large-size bedrooms and two bathrooms on the main floor with approx. 1800 sf above ground living space. $$$Upgrades includes: A spectacular white kitchen with large waterfall island, Stainless fridge with ice maker, built-in oven, microwave and dishwasher, under cabinet lighting, Kitchen cabinets to the ceiling provide ample storage, walk-in pantry with build-in bar fridge, Custom hood with Vent a Hood fan, fireplace feature wall with floating shelves, smart thermostat, evaporative humidifier, upgrade driveway, etc. The Bright dining area has a patio door to the covered deck. Quiet and Large primary bedroom with quite wall has a walk-in closet and 5-piece En-suite bathroom. An unfinished basement offers endless possibilities for customization, allowing you to add your own personal touch. This perfect home is waiting for those who value both style and comfort. Don't miss it!! (id:46638)
Century 21 First Canadian Corp
402 Richmond Street
London, Ontario
Located in the heart of downtown in London. Iconic building situated on the corner of Richmond and Dundas. Plenty of pedestrian traffic as well vehicle traffic. Ideal location for many different types of businesses. Call for your showing today. (id:46638)
Royal LePage Triland Realty
8241 Gardner Trail
Brooke-Alvinston, Ontario
This one is all about the property!! Very rare opportunity to own 5 acres of nature's finest. Property backs onto the Sydenham River, is mostly treed with some cleared areas, rolling land and very much secluded with lots of privacy. The main part of the home was built in the late 70's but has been vacant for a year or so. It does need alot of renovations to get back into living condition but that is reflected in the asking price. Property also has a few outbuildings for storage or animals, trails down close to the river and a good solid gravel driveway. This property is will be sold in ""as is"" ""where is"" condition. (id:46638)
Synergy Realty Ltd
159 Maud Street
Central Elgin, Ontario
Rare find in this location! Overlooking the harbor and the lake. This home has spectacular views. Sitting on a large lot for this area offers loads of parking from Maud St. and Carlow Rd. Custom built approx. 30 yrs ago. Most all original and ready for your opportunity to turn this into your dream home. This home has three bedrooms, 2 baths, upper level offers amazing view of lake and harbor. Open concept kitchen /living room with the views leading out to upper deck. Main level offers huge rec room, bath and large utility room and of course harbor and lake views. Located just steps from boat launch and main beach, downtown. New steel roof, out door shed plus enclosed storage area attached to home for plenty of storage. Don't miss out on this rare property in this amazing location. (id:46638)
Century 21 Heritage House Ltd
22 - 175 Glengariff Drive
Southwold, Ontario
The Clearing at The Ridge. One floor freehold condo, appliances package dishwasher, stove, refrigerator, microwave, washer and dryer. 1580 sq ft on the main floor. Two car garage. The main floor boasts a primary bedroom with walk in closet and ensuite, an additional bedroom, a large open concept Kitchen with quartz countertops a dining area and a large great room with sliding doors to a rear covered porch. A family bathroom, laundry and mudroom complete the main floor. Located mins to 402 and St Thomas. (id:46638)
Sutton Group Preferred Realty Inc.












