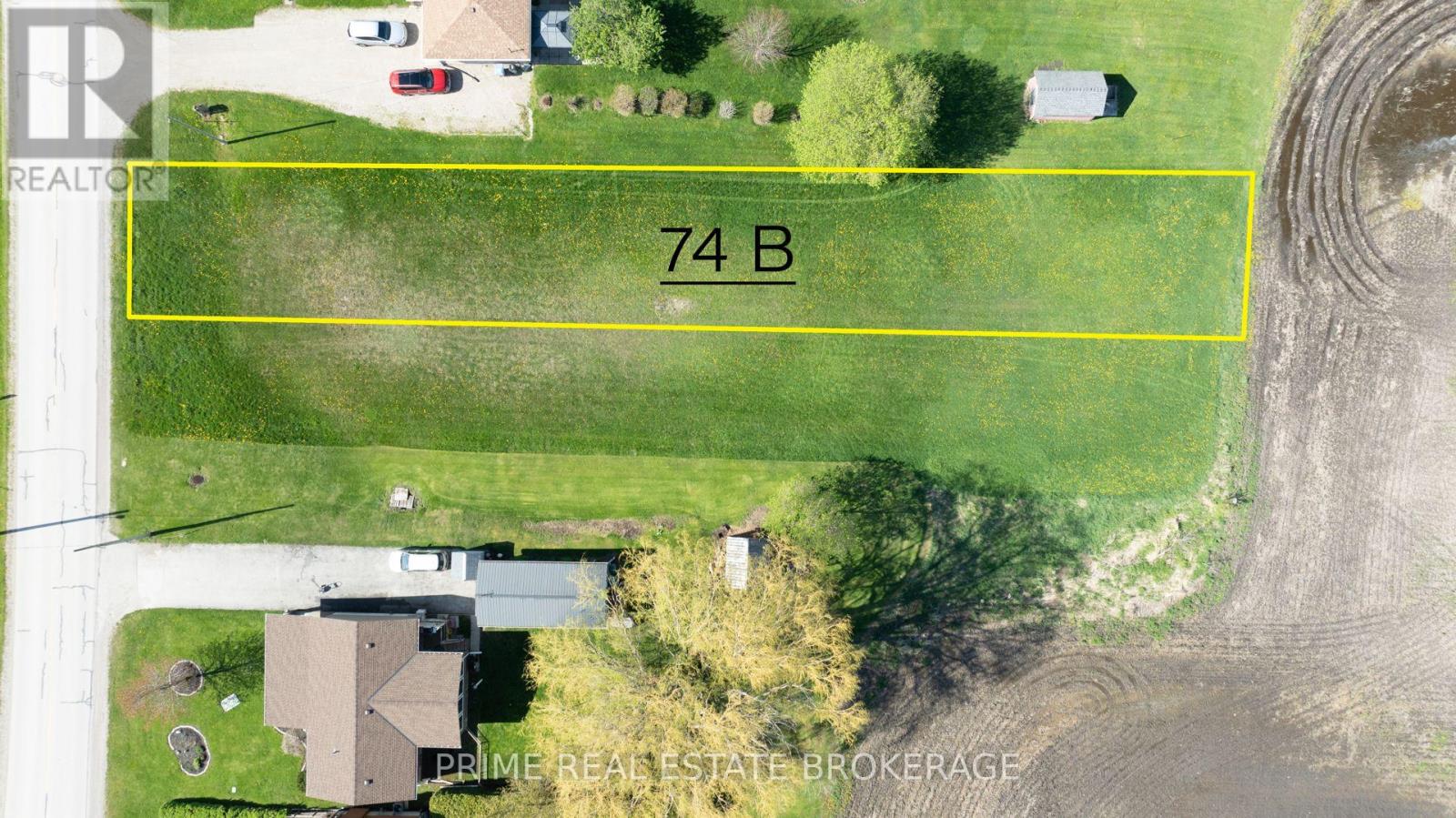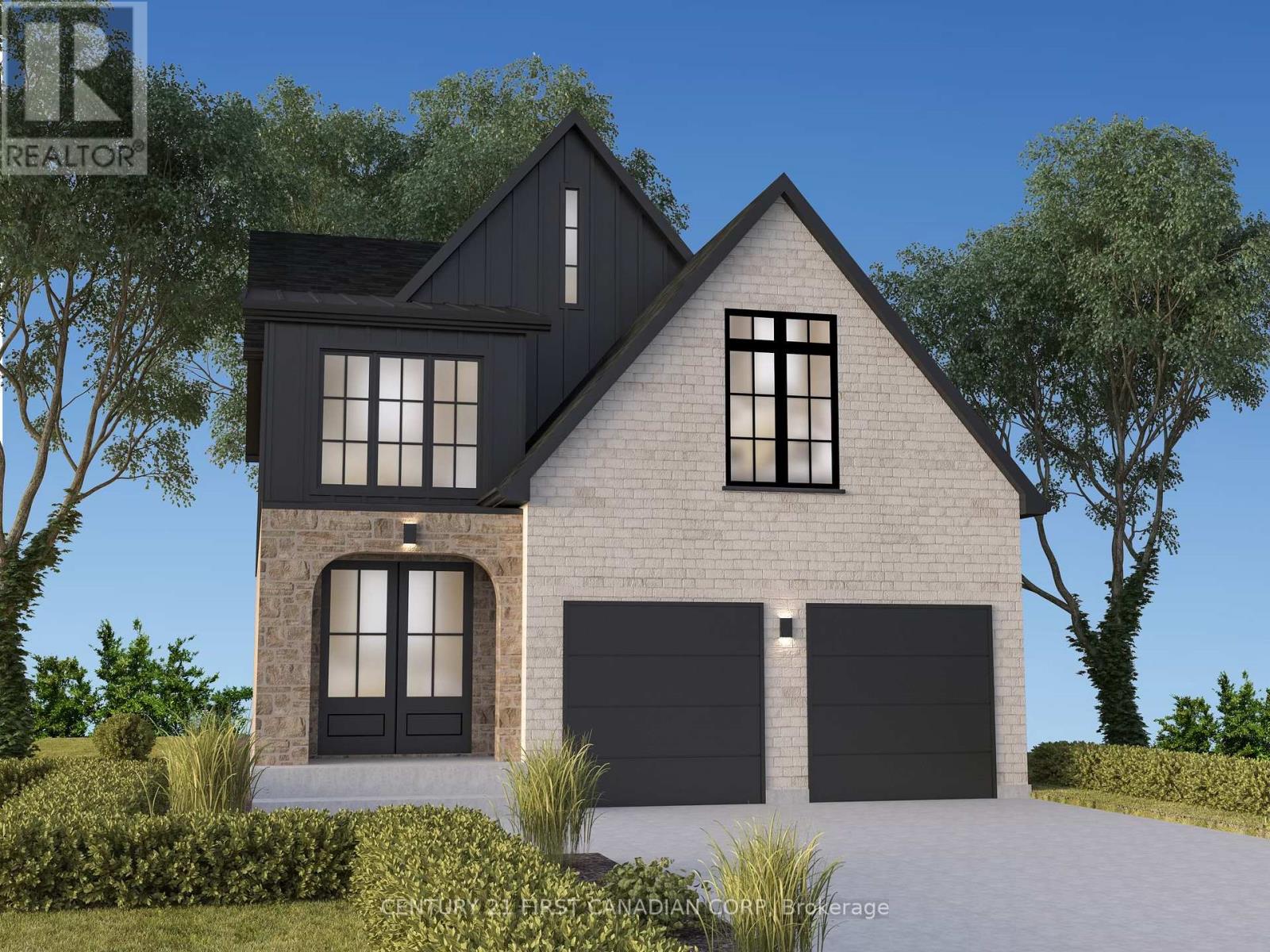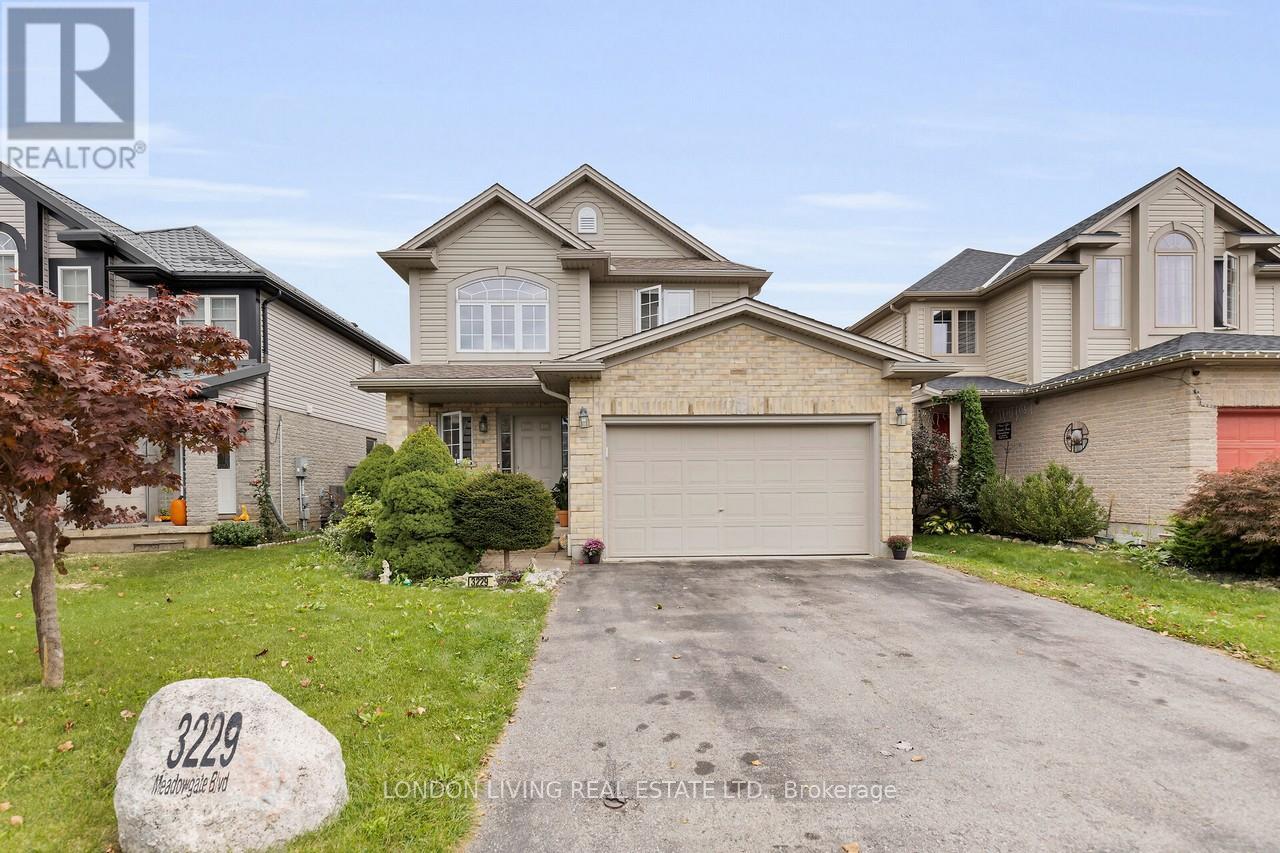123 Mill Street
London, Ontario
Make sense with your dollars...superb investment opportunity or live-in with income describes this brick century home in fabulous core rental area. This legal duplex boasts a two bedroom one bath main floor unit with high ceilings, classic original trim and a spacious updated eat in kitchen, plus a generous living area and two sun-filled bedrooms. The upper three bedroom one bath unit is equally updated and also offers ample space in the living area and bedrooms. Both units have in suite laundry. Separate hydro meters and most windows replaced. The property could easily be converted back to a single family home or live in one unit and have the other assist with your mortgage. Vacant so you can move right in or choose your future tenants. (id:46638)
Sutton Group - Select Realty
74b Goshen Street N
Bluewater, Ontario
Build your dream home on an affordable piece of land in the quaint town of Zurich, just 10 minutes to Lake Huron, 30 minutes to Goderich and 40 minutes to Stratford. This lot offers a unique opportunity to build in a location where quiet small town living is perfect for raising a family or looking to live a simpler life, yet still in close proximity to the arena, school, parks, or medical centre. Lots with this depth are not easily found. Catch the beautiful sunrises from the back of your property and spectacular sunsets at the front. (Note: HST is applicable to purchase price.) Plan to build the home you have always wanted, while celebrating the many nearby amenities including golf, theatre, restaurants in historic Bayfield or Grand Bend and so much more. (id:46638)
Prime Real Estate Brokerage
58 - 383 Daventry Way
Middlesex Centre, Ontario
Absolutely Stunning!!! Welcome to 58-383 Daventry Way in desirable Kilworth. Located mins West of London, this 2 year young detached bungalow offers over 2,400 sq ft of finished space, 2+2 bedrooms, 3 full baths, 2 car garage & LOADED with extras!! The striking curb appeal features a mix of traditional & contemporary design with stone, brick & hardboard accents, complemented by a double car wide concrete drive. The airy foyer flows to the spacious great room, flooded with natural light & complete with gorgeous engineered hardwood flooring, an abundance of pot lights, 9 ceilings, iron rail staircase & 4' wide linear electric fireplace. The gourmet white kitchen features extensive cabinetry, Calacatta quartz counters, an oversized island, soft close hardware & a spacious eating area. The primary bedroom features two walk-in closets & a luxurious 5pc ensuite with double sinks, freestanding soaker tub, & tiled shower! At the front of the home, there is a large second bedroom plus a 4pc guest bath. Off the garage is a spacious mudroom with side by side washer & dryer plus a wash sink. The lower level with raised ceiling heights is an entertainers dream with a massive rec room, 2 additional bedrooms, a full 3pc bath & plenty of storage! Out back, there is a large stamped concrete patio and a fully fenced in rear yard. Located steps from Komoka Provincial Park & beautiful river trails, top rated schools, playgrounds, amenities & quick access to HWY 402! Low monthly fee of $83 to cover common elements of the development (green space, snow removal on the private road, etc). (id:46638)
Royal LePage Triland Realty
3520 Grand Oak Crossing E
London, Ontario
Welcome to true luxury. With over 4200 sq ft finished top to bottom, inside and out! Superior ready to go newly built home, no waiting for the build to be completed, this is your magazine quality dream home that is completely ready to go! As you enter through the inviting foyer your senses come alive with the warm and inviting colours and tones of this professionally designed luxury home. No expense was spared when designing and constructing this beautiful property, from the designer kitchen, to imported European luxury windows and doors, you are sure to be impressed. Upgrades included premium platinum build package, custom wood flooring throughout, designer kitchen with upgraded cabinetry (including pantry), lighting fixtures, bathrooms. Lower level has been recently finished with 2 additional bedrooms, full bathroom, office, and a full kitchen with dining area. Also included is thousands of dollars on beautiful professional landscaping. The outside features of this dream home are equal to the inside with no expense spared, all stone exterior, beautiful covered deck, shed, and concrete 8 car driveway, not to mention an 5 car garage with 13' ceilings! This home features too much to fit in this description, so come see this wonderful work of art in person, you're sure to be impressed! (id:46638)
Oak And Key Real Estate Brokerage
Lot 23 Linkway Boulevard
London, Ontario
NOW SELLING IN RIVERBEND! Everton Homes presents The Belle with luxurious finishes and over 1800sf of living space! This 3 bedroom, 2.5 bath home will be ready for you to enjoy in this sought after Eagle Ridge community in Riverbend. Primary bedroom with spa like ensuite & walk-in closet, 2 additional bedrooms, open concept main floor design, plus options for a finished lower level with a separate entrance for in-law capability or home business or an option for a den / office for those who work from home. Don't miss this opportunity to construct your dream home with a reputable builder with 15 years experience! Located in a beautiful neighbourhood surrounded by trails, top school district and countless amenities! (id:46638)
Century 21 First Canadian Corp
Lot 19 Linkway Boulevard
London, Ontario
NOW SELLING IN RIVERBEND! Everton Homes is proud to present the MILAN, with 4 bedrooms, open concept main floor design, luxurious finishes from top to bottom & options for a den or office and an option for a finished lower level with separate entrance making this the perfect design for those who are working from home or would like additional space for guests! The highly sought after community of Eagle Ridge in Riverbend is surrounded by countless amenities, top schools and trails. Don't miss the opportunity to build your dream home with a reputable builder with 15 years experience! (id:46638)
Century 21 First Canadian Corp
Lot 18 Linkway Boulevard
London, Ontario
NOW SELLING IN RIVERBEND! Everton homes is proud to present the MIDLAND, with 4 bedrooms, 2.5 baths, open concept main floor design, main floor den, luxurious finishes from top to bottom & options for a finished lower level with additional space for guests or kids! The highly sought after community of Eagle Ridge in Riverbend is surrounded by countless amenities, top schools and trails. Don't miss the opportunity to build your dream home with a reputable builder with 15 years experience! (id:46638)
Century 21 First Canadian Corp
Lot 129 Big Leaf Trail
London, Ontario
UNDER CONSTRUCTION - CLOSING FEB 2025 - 5 BEDROOM - FINISHED BASEMENT - SIDE ENTRANCE - COVERED PATIO + MORE. Want to live in a brand new house but not go through the entire build process? We have you covered! Located in the premiere neighbourhood of Magnolia Fields in Lambeth, Ferox Design Build has begun construction on your dream home with this 4+1 bedroom, 3.5 bathroom two-storey design featuring a double garage, modern design and finishes to choose from! Open concept main floor, kitchen with walk-in pantry; primary suite with luxurious ensuite & walk in closet. Lower level will be finished with a rec room, bedroom & full bath with side entrance, ideal for an in-law suite. Enjoy time outside with a 12x16' covered patio. Located within minutes to top-tier schools, easy access to both highway401 & 402, community centre and shopping! Don't miss your opportunity to make this your dream home! (id:46638)
Century 21 First Canadian Corp
175 Sydenham Street
London, Ontario
Updated 4 bedroom 2 storey home located in a prime DOWNTOWN location! Amazing location just seconds to Richmond row by foot and major bus routes direct to St Josephs and Western University. Large family room and dining room, 4 piece bathroom, and 2 spacious bedrooms on main. Master bedroom and a fourth bedroom on the second floor, as well as another 4 piece bathroom. Double wide asphalt driveway, large front porch and side yard with deck. Don't miss this opportunity to live in the core of the city! All Utilities Are In Addition To The Rent. (id:46638)
Blue Forest Realty Inc.
84 Steele Street
St. Thomas, Ontario
Welcome home! 3 bedroom, 1 bathroom bungalow with 2 large detached garages measuring at 32 x 22 and 30 x 24. Propane heat in front garage, back is not heated. House and garages have separate meters. **** EXTRAS **** TENANT WOULD LIKE TO STAY IF POSSIBLE (id:46638)
RE/MAX Centre City Realty Inc.
3229 Meadowgate Boulevard
London, Ontario
Situated on a quiet crescent in sought after Summerside. This spacious 3 bedroom, 3.5 bath home is ideal for the growing family. Featuring open concept eat-in kitchen with granite counter tops, to great room overlooking the fenced yard. Second level primary bedroom with ensuite bath and walk-in closet. Lower level family room. Main floor laundry with inside access to garage. Garage is a 1 1/2 car. Just minutes to the 401, LHSC, schools, bus, shopping, nature and trails and all amenities. Its a Great Family Neighborhood. (id:46638)
London Living Real Estate Ltd.
46 Elwood Street
Strathroy-Caradoc, Ontario
Welcome to your home in the desirable South Grove Meadows community of Strathroy! This brand-new build is perfectly situated within walking distance of everyday conveniences such as Caradoc Sands Golf Course, Walmart Superstore, and Canadian Tire, making it an ideal location for families and professionals alike. This exquisite residence boasts four spacious bedrooms and three modern bathrooms, thoughtfully designed for comfort and functionality. The main floor offers a generous 1,624 sq. ft. of living space, complemented by an additional office that can easily serve as a fifth bedroom, catering to your family's needs. Step inside to discover a stunning kitchen that is a chef's delight! Featuring a walk-in pantry, beautiful butcher block countertop, and an open layout that seamlessly connects to the dining and living areas, this kitchen is perfect for entertaining friends and family. The primary suite is a true retreat, ready for your custom touches in the closet. Enjoy the luxury of a well-appointed ensuite bathroom, providing a space to unwind after a long day. The home also features a fully finished deck and a covered porch, ideal for summer barbecues and quiet evenings under the stars. Whether you're hosting a gathering or simply enjoying a morning coffee, this outdoor space enhances your living experience. One of the standout features of this property is the fully finished basement, designed with multigenerational living in mind. With kitchen rough-ins, this versatile space can easily accommodate extended family or guests, providing privacy and independence. The basement also includes direct access to the garage and a side door exit, ensuring convenience for everyone.Built to meet the economic needs of Ontario consumers, this home offers a perfect blend of luxury and practicality. Move in and enjoy a residence that requires no additional work just unpack and make it your own!This home in South Grove Meadows is not just a property; it's a lifestyle. **** EXTRAS **** Hot water heater is owned. (id:46638)
Prime Real Estate Brokerage












