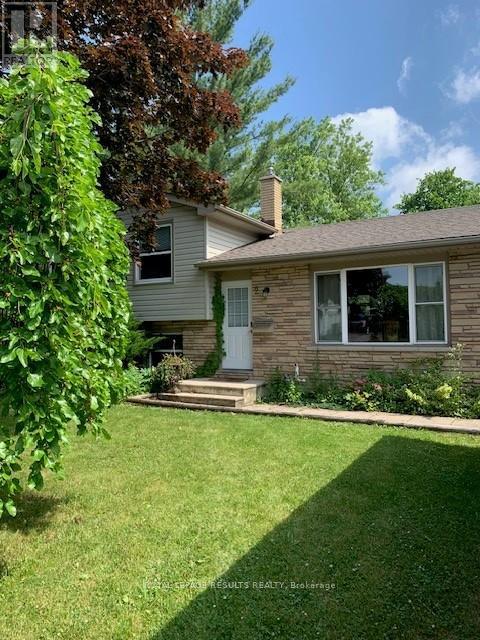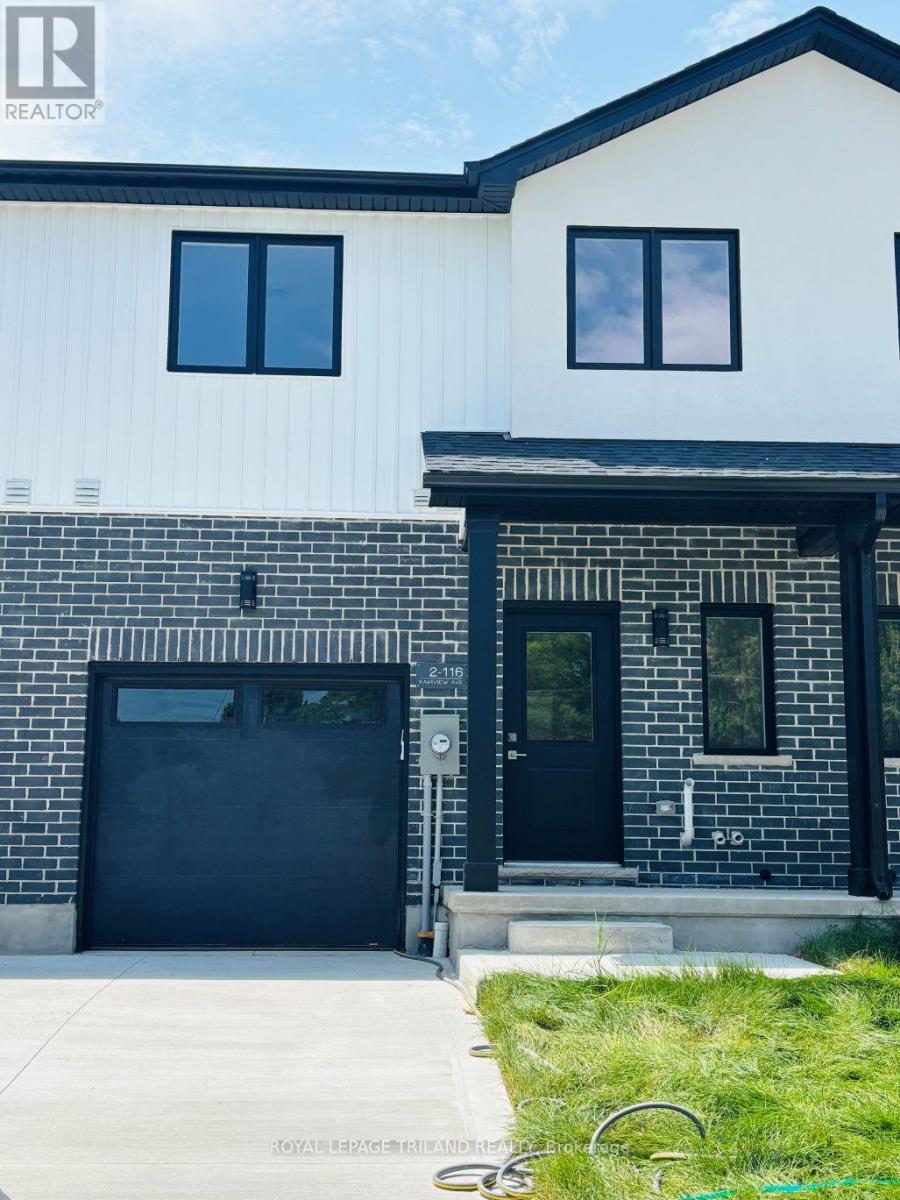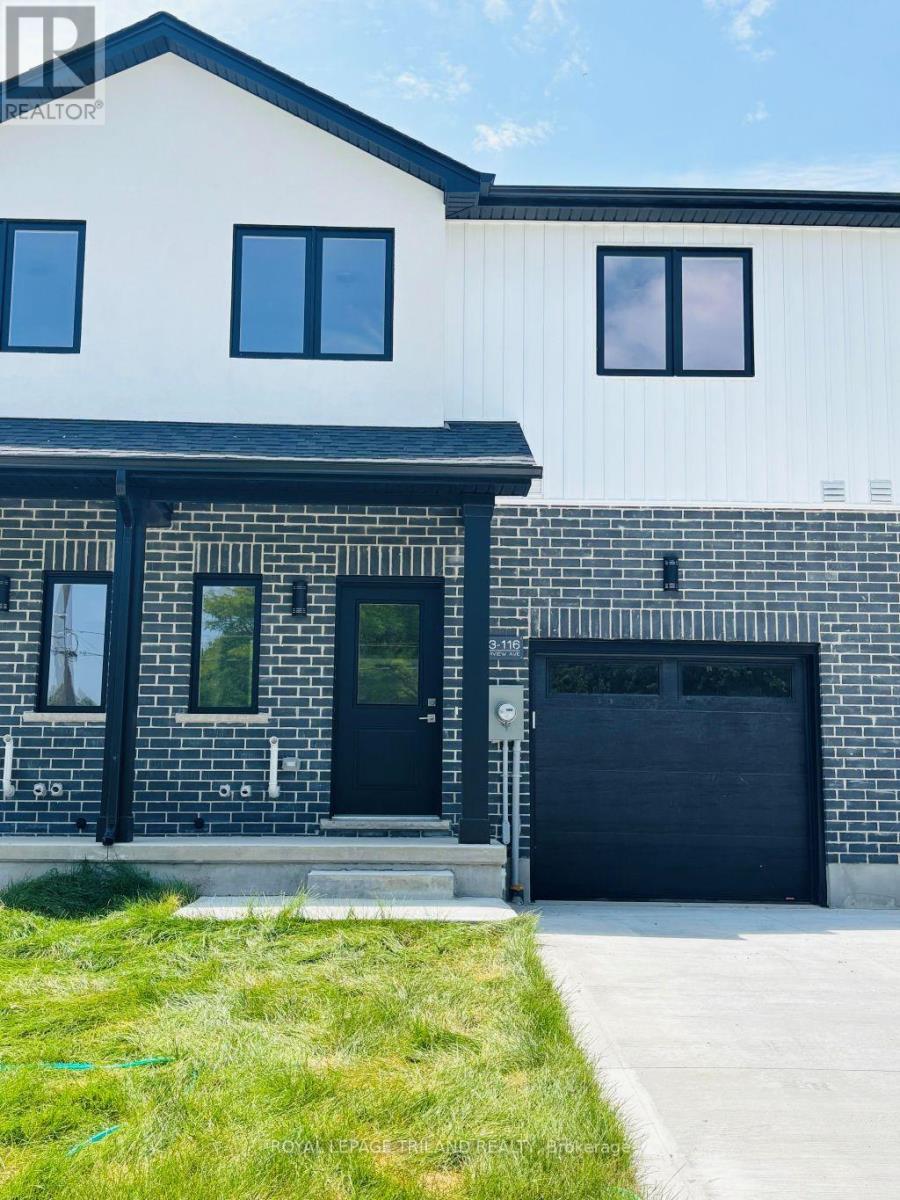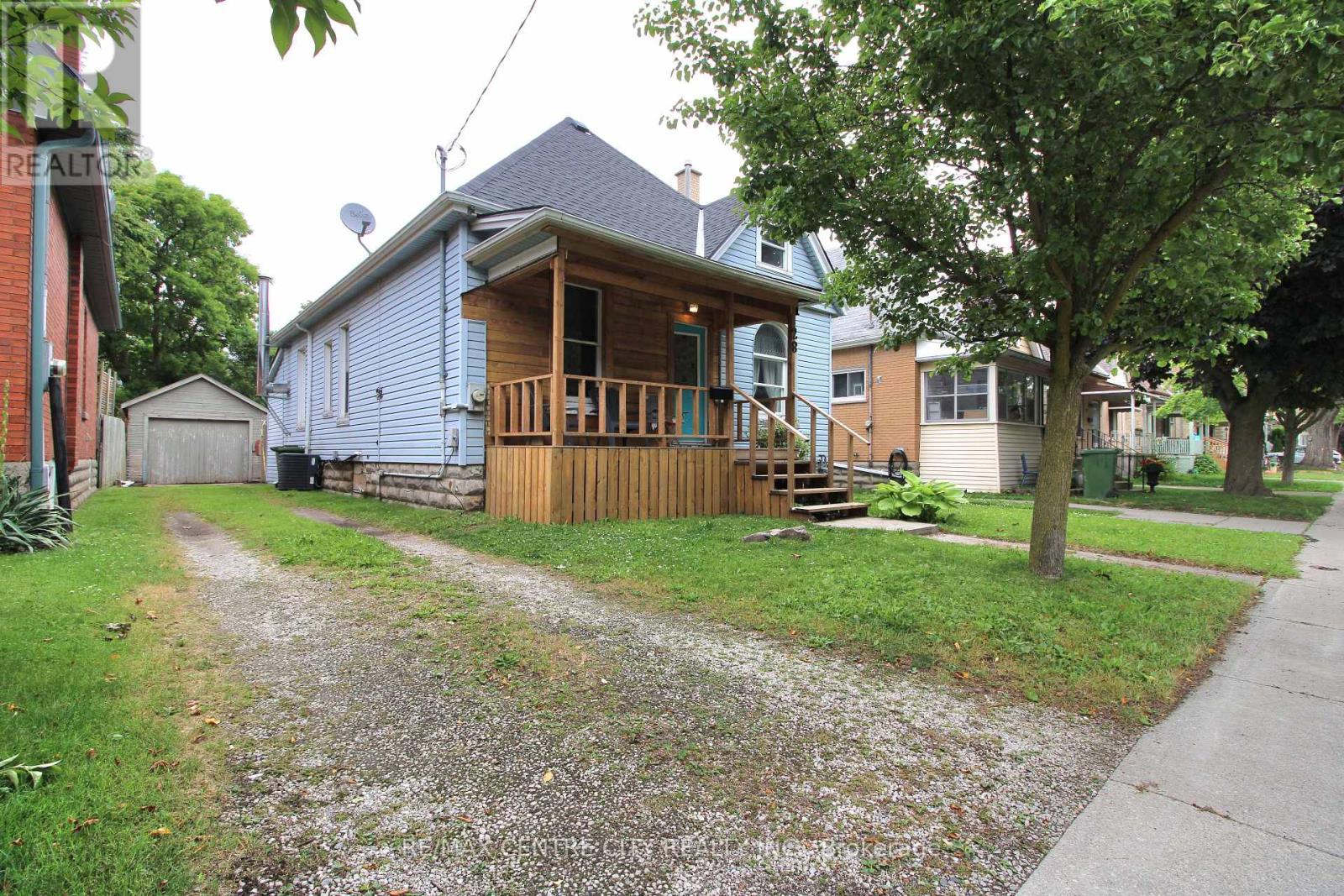2 - 184 Sunset Drive S
St. Thomas, Ontario
High Exposure Office or Retail Location. Tenant responsible for Cable, Phone and Internet. (id:46638)
Century 21 Heritage House Ltd
62 Talbot Street
St. Thomas, Ontario
Rare 7-Unit Investment Opportunity in Prime St. Thomas Location. This one-of-a-kind two-storey six-plex features all 2-bedroom units, plus a separate bachelor apartment in the basement for a possible total of 7 rental units and 7 bathrooms. One 2-bedroom unit can easily convert to a 3-bedroom ( including the bachelor pad as a bedroom) , offering additional income flexibility.Built in 1870 and extensively renovated in 2003, and four modern units added at the rear, along with the garage. The building exterior was stripped and professionally refinished in brick. Interior upgrades include tile flooring in all units, granite countertops, and jetted tubs in six units. Unit 1 features a high-end kitchen with plywood boxes and maple doors, and Unit 2 includes three skylights for added natural light.Enjoy efficient gas radiant heat, with wall-mounted units and 7 owned water heaters (4 recently replaced). Coin laundry is available on-site (machines replaced 3-4 years ago). All windows and entry doors are newer, and a metal roof was installed within the past 7 years on both the main building and the detached garage. The property backs onto the Elevated Park and sits next to the iconic Jumbo the Elephant, a popular landmark and tourist destination. There is parking for 9 vehicles, plus additional overnight parking across the street.A 600 sq ft garage includes 4 large storage units (1 allocated for tenant use). This turnkey investment offers strong income, low maintenance, and excellent visibility in a high-demand area. 2 units, plus the bachelor will be vacant for the new owner.,perfect opportunity to set new market rents. Financials available on request (id:46638)
Elgin Realty Limited
70 Stokes Road
St. Thomas, Ontario
This 12-unit apartment building is located directly across from the Elgin Mall. Some units have been completely updated with granite countertops, stainless steel appliances, dishwashers, and microwave ovens. Apartments feature balconies and are plumbed for washers and dryers. Each unit has a separate hydro meter. The complex is in excellent condition. (id:46638)
Royal LePage Triland Realty
12 Chester Street
St. Thomas, Ontario
Welcome to 12 Chester Street, a rare and inspiring property in the heart of St. Thomas. Originally built in 1890 as a church, this unique structure blends historic charm with the flexibility and space todays buyers and investors are seeking. Spanning approximately 2,192 square feet on the main and 1700 on the lower levels, the building offers nearly 3900 square feet of total living space. The main floor features a large great room with soaring ceilings and abundant natural light, a welcoming foyer, two 2-piece bathrooms, and a spacious office ideal for remote work or creative use. The lower level is fully equipped for residential living, with a full eat-in kitchen, dining area, living space, primary bathroom, laundry room, and bedroom quarters. Its a comfortable layout that suits a variety of living or rental scenarios. Zoned R3, this property presents exciting potential for conversion into a triplex. There is also a possibility for the construction of a large garage with an additional dwelling unit above offering further options for added living space or rental income, and parking for 10 cars. Set on just over half an acre and located close to local amenities, parks, and schools, this property combines historic character with modern opportunity. Whether you're looking to invest, redevelop, or settle into a truly one-of-a-kind space, 12 Chester Street offers a canvas full of possibility. Explore the potential! This is a property that invites your imagination. Roof replaced 2023 (id:46638)
RE/MAX Centre City Realty Inc.
66 St Catharine Street
St. Thomas, Ontario
Great opportunity! This 2 BR, 1.5 bath home sits on a corner lot close to downtown. Main floor has a pc bath/laundry room, eat-in kitchen, dining room with gas fireplace and living room. Upstairs has 2 BR (used to be 3 BR) and a 4 pc bath. Basement offers plenty of storage space and space to have a work shop. 200 amp breaker panel was installed in 2024. With some updating this property will make a great first home or investment property. Quick closing is available. (id:46638)
Century 21 First Canadian Corp.
Century 21 First Canadian Corp
24 Maple Street
St. Thomas, Ontario
Charming and well-maintained 1 1/2 storey brick home nestled on a quiet, tree-lined street. The main floor offers a spacious living room, formal dining area, an updated kitchen, and a 4-piece bathroom. Upstairs, you'll find two comfortable bedrooms and another full 4-piece bath. The finished basement includes a cozy rec room with a gas fireplace, perfect for relaxing. Step onto the welcoming covered front porch to enjoy the shade or soak up the sun on the wraparound rear deck. The fenced backyard includes two storage sheds for added convenience. This home comes complete with five appliances. Fresh, neutral décor throughout --- truly move-in ready. An ideal choice for first-time buyers, couples, or young families. (id:46638)
Elgin Realty Limited
304 - 69 Curtis Street E
St. Thomas, Ontario
Welcome to 69 Curtis Street. This two year old building is centrally located, on a bus route, close to downtown for shopping, grocery store and parks. Heat, Hydro, Water A/C, and parking are included in the lease. The Kitchen includes stainless steel refrigerator, stove, dishwasher, mico wave and quartz counter tops. This Unit is Barrier free and has a Bedroom, Livingroom and modern circulating fans. This Building offers an elevator, controlled entrance with video monitoring, on site management, laundry, additional storage and parking available. RENTAL APPLICATIONS MUST be completed PRIOR TO ALL SHOWINGS. (id:46638)
Century 21 Heritage House Ltd
2 Northwood Place
St. Thomas, Ontario
Looking for something with easy access to London, 401, lots of Parks and trails? This home is for you. Quiet area on a cul de sac and ravine lot. This home has a gorgeous kitchen, with loads of newer white cabinets. Open concept main floor with a dining room large enough for that huge dining table to entertain on. There is a very generous family room with a large playroom or office area (could be a 4th bedroom if needed). There is a great man cave on the lower level, great for gaming or a theater room, the possibilities are endless. Gas furnace, central air and on demand water heater are only a couple years old. Dont miss this private oasis to call your own. (id:46638)
Royal LePage Results Realty
2 - 116 Fairview Avenue
St. Thomas, Ontario
Welcome to Unit 2 in this brand new, professionally built 4-unit townhouse complex on Fairview Avenue in St. Thomas. This beautifully designed 3-bedroom, 2.5-bathroom home offers the perfect blend of modern living, comfort, and convenience. Step into a bright and open-concept main floor featuring a contemporary kitchen with brand new stainless steel appliances, stylish finishes, and spacious living and dining areas perfect for both entertaining and everyday living. Upstairs, the generous layout continues with a primary bedroom offering a private ensuite and walk-in closet, along with two additional bedrooms and a full bath. As a brand new unit, everything is fresh, clean, and move-in ready just bring your belongings and settle in. Conveniently located close to schools, parks, shopping, and just a short drive to London and Highway 401, this home is ideal for commuters, young families, or working professionals. Available immediately don't miss your chance to live in a brand new home in one of St. Thomas's most convenient neighbourhoods. Book your showing today! (id:46638)
Royal LePage Triland Realty
4 - 116 Fairview Avenue
St. Thomas, Ontario
Welcome to Unit 4 a brand new, end-unit townhouse in an exclusive 4-unit development on Fairview Avenue in St. Thomas. This beautifully designed 3-bedroom, 2.5-bathroom home offers extra privacy, more natural light, and a sleek, modern layout ideal for families, professionals, or anyone looking for a fresh start. The main floor boasts an open-concept living and dining space, a bright modern kitchen with brand new appliances, and a convenient powder room. Upstairs, you'll find three well-sized bedrooms, including a primary suite with its own ensuite bathroom and walk-in closet. As an end unit, Unit 4 benefits from additional windows, fewer shared walls, and a quieter living experience. With contemporary finishes, neutral tones, and high-end craftsmanship, this home is move-in ready and built to impress. Located in a family-friendly neighbourhood close to schools, parks, shopping, and just minutes to London and Highway 401, this is a perfect place to call home. Available now experience the comfort of a brand new end-unit townhouse. Book your private showing of Unit 4 today! (id:46638)
Royal LePage Triland Realty
3 - 116 Fairview Avenue
St. Thomas, Ontario
Now available for lease Unit 3 in this stunning, brand new 4-unit townhouse development on Fairview Avenue in St. Thomas. This thoughtfully designed 3-bedroom, 2.5-bathroom home offers a modern layout with high-quality finishes and everything you need for comfortable living. Enjoy a bright and airy main floor featuring an open-concept living and dining space, a sleek kitchen with brand new appliances, and a convenient 2-piece powder room. The second floor boasts a spacious primary bedroom with a private ensuite and walk-in closet, along with two additional bedrooms and a full bathroom perfect for families, roommates, or working professionals. Everything in this home is brand new, from the floors to the appliances offering you a fresh start in a low-maintenance, energy-efficient home. Located in a quiet residential area close to schools, parks, shopping, and just minutes to London and Highway 401, this home offers the perfect balance of lifestyle and location. Move-in ready and waiting for you to schedule your private tour of Unit 3 today! (id:46638)
Royal LePage Triland Realty
28 Maple Street
St. Thomas, Ontario
Charming 3+1 bedroom home with den- 28 Maple St., St. Thomas. Welcome to 28 Maple St - a warm and inviting family home with classic character tucked away on a quiet, tree-lined street in the heart of St. Thomas. This spacious home offers 3 bedrooms on the main floor, plus a bonus den on the second level - ideal for a home office, large walk-in closet, or a creative space. Upstairs, you'll also find the primary bedroom, a private and peaceful retreat featuring a cozy fireplace and generous space, making it a standout feature of this home. The interior is bright and welcoming, with neutral finishes, wood flooring, and large windows that bring in natural light. The kitchen offers plenty of storage and workspace, while the main living area is perfect for relaxing or hosting guests. Important updates include updated electrical wiring completed in 2025, giving you peace of mind for years to come. The lower level provides a laundry room and ample storage area. Step outside to a fully fenced backyard perfect for kids, pets, or weekend gatherings. There's plenty of space for a garden, firepit, or even a future patio. A garage keeps your tools and equipment organized, protected and dry. Located close to schools, parks, shopping, the hospital and public transit, 28 Maple Street is a perfect place to call home for families, first-time buyers, or anyone looking for value and charm in a well-established neighbourhood. (id:46638)
RE/MAX Centre City Realty Inc.












