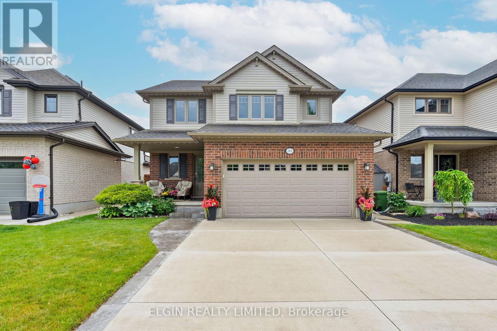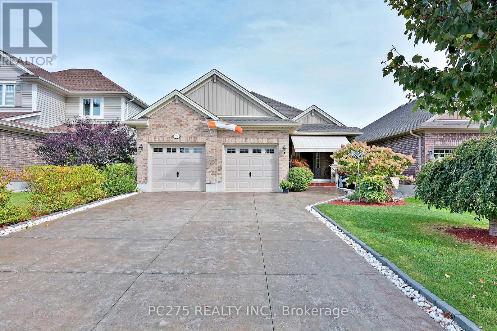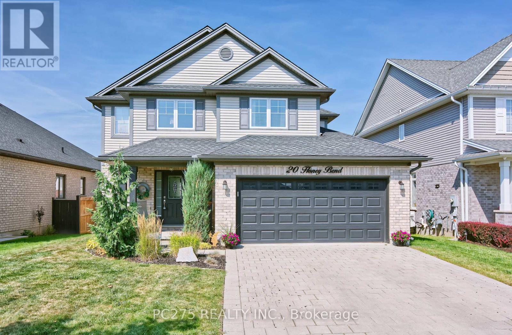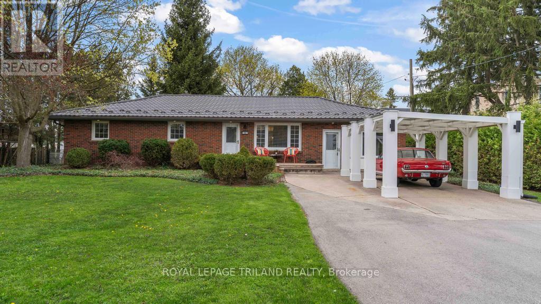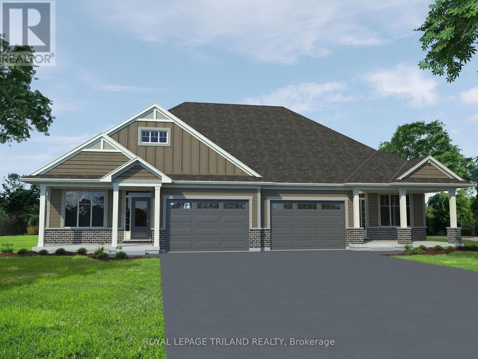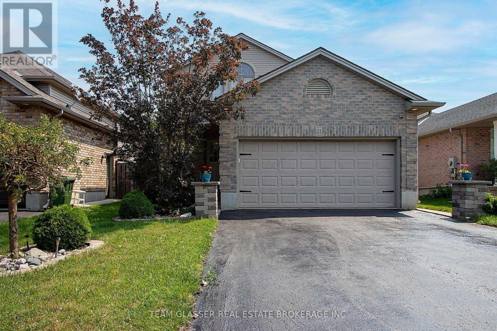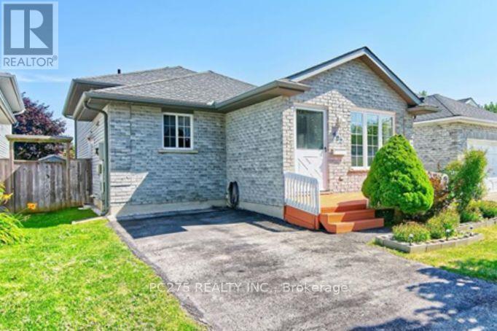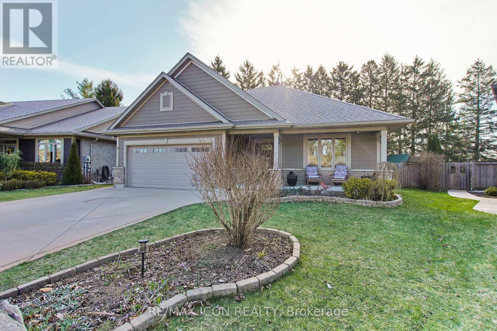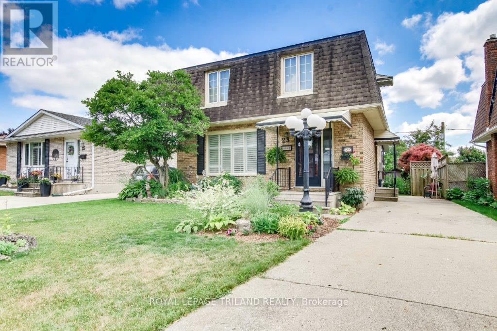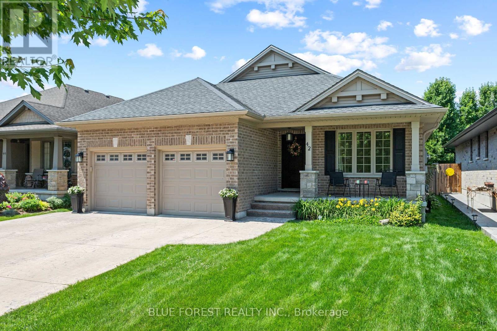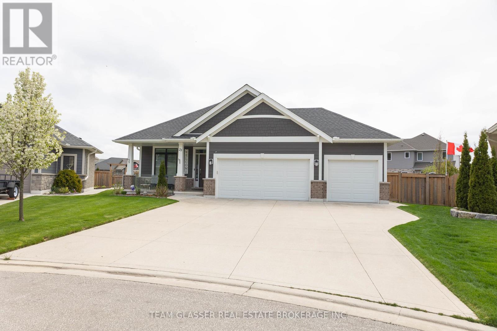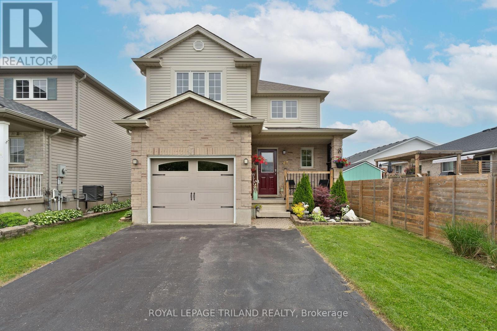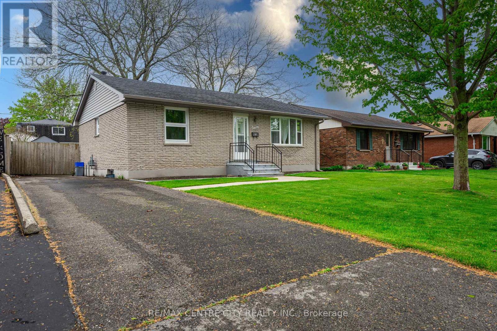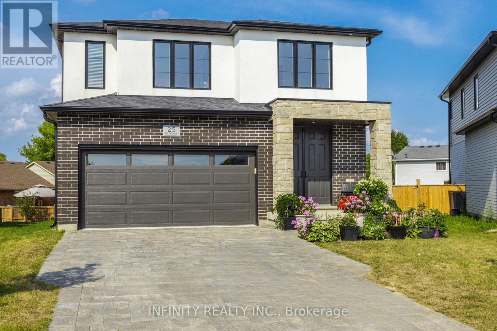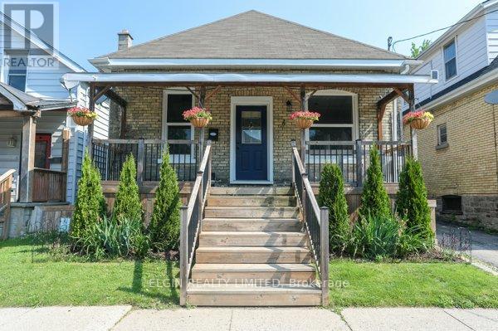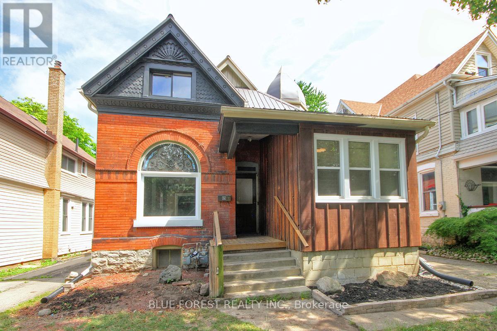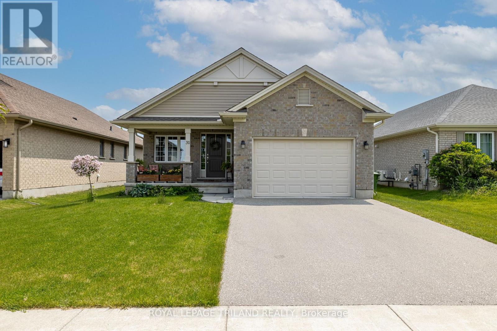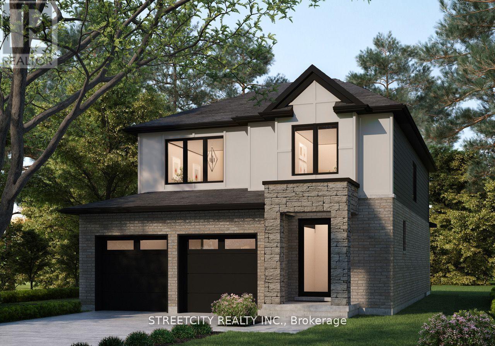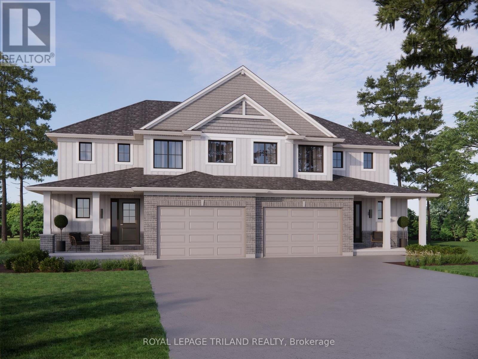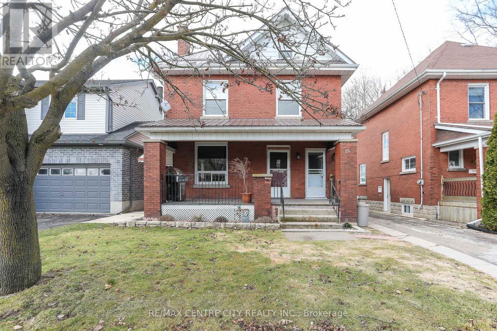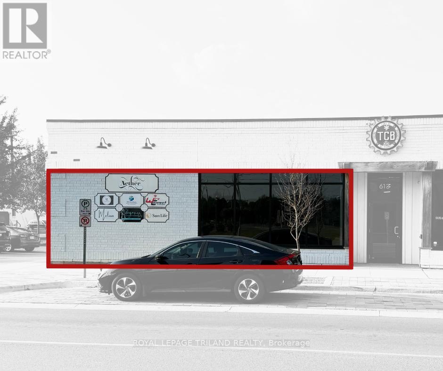99 Elgin Street
St. Thomas, Ontario
This amazing bungalow situated near St. Thomas' historic Courthouse district is perfectly outfitted with modern updates & a designer feel. This completely renovated home has a well designed open concept floorplan, upgraded finishes & high ceilings in the main living area. Complete with 3 bedrooms & 2 bathrooms (one bedroom is currently being used as an office/den). The primary suite includes a large walk-in closet, trayed ceiling and an ensuite with glass shower and hexagon tiled floor. Walking through the large hallway complete with arched doorways, you will find a second bedroom & another main floor bathroom with tiled shower/bath-tub. The modern kitchen features a large island, stainless steel appliances and a walk-in pantry. Lots of light fills the main space from the front bay window. Your living/dining area is made extra warm & stylish by the sleek electric fireplace. The hallway is spacious and could easily be converted to additional living space. At the rear of the main floor is the ample laundry/mudroom area with separate entrance off the rear deck. You will also find the 3rd bedroom at the rear of the home, offering privacy for a home office or retreat. The basement is unfinished but provides lots of storage space. The pool-sized rear yard is completely fenced with a deck for entertaining or enjoying a peaceful morning coffee. The home features a wrap around veranda for additional entertaining space & summer socials. A sizeable side yard gives you possible options for a larger driveway, a garage or a shed. Home overlooks a lovely greenspace and is minutes away from the Whistlestop Trail, quick drive to the Elevated park and a short walk downtown. New gravel turnaround driveway completed Summer 2025. Wonderful starter home or excellent option for downsizers or professionals. Book your private showing today! (id:46638)
Revel Realty Inc.
78 Manitoba Street
St. Thomas, Ontario
Opportunity knocks in the heart of St. Thomas! This established 4-bedroom, 1 bathroom two storey home offers incredible potential for first- time home buyers or investors looking to add value through renovation. Located just steps from the seasonal Horton Market and all the vibrant downtown amenities, this property is all about location and possibility. Inside, you'll find a spacious layout ready for your personal touch. The fully fenced backyard is a great size-- perfect for entertaining kids, or pets. Don't miss your chance to transform this solid home into something truly special! (id:46638)
Royal LePage Triland Realty
104 Westlake Drive
St. Thomas, Ontario
Welcome to your dream home! This beautiful 3-bedroom, 2.5-bathroom home is only 12 years old and full of charm. From the moment you walk in, you'll feel the pride of ownership throughout. The open-concept main floor features a cozy living room with a gas fireplace perfect for relaxing evenings. The kitchen, is equipped with stainless steel appliances, flows seamlessly into the dining area, making it ideal for entertaining. Convenient main floor laundry is an added bonus. Upstairs, you'll find spacious bedrooms designed for comfort and restful nights. The basement offers ample space and is already framed for a large rec room. It also features legal-sized windows perfect for adding a fourth bedroom with rough in for 4th bathroom as well. Step outside to enjoy the double-wide concrete driveway, concrete walkways, Gemstone lighting system and a backyard oasis featuring a stunning kidney-shaped, saltwater, heated pool ideal for summer fun! There are so many reasons to fall in love with this home. Don't miss your chance to book your showing today! (id:46638)
Elgin Realty Limited
23 Blairmont Terrace
St. Thomas, Ontario
Welcome to this gorgeous HayHoe built bungalow located in a desirable neighbourhood in the Mitchell Hepburn School district. Step inside the front foyer with plenty of room as well as a great bench which also provides additional storage. This well-maintained home features 2+2 bedrooms, 3 full bathrooms, an open concept floor plan, modern kitchen with an island and walk-in pantry, living room with a vaulted ceiling. Great functional living space in the basement with a large rec room, 2 bedrooms, and a 4-piece bathroom. This home also features an insulated 2 car garage with an electric heater, retractable awnings, fully landscaped yard, garden shed, composite deck, and a gas BBQ hookup. (id:46638)
Pc275 Realty Inc.
20 Honey Bend
St. Thomas, Ontario
Welcome to Your Dream Home! Step into this beautifully designed large open-concept main floor that's perfect for entertaining and everyday living. The spacious kitchen features a generous pantry, ideal for all your storage needs, while the convenient main floor laundry adds everyday ease. Upstairs, you'll find an oversized primary bedroom complete with a luxurious 4-piece ensuite and walk-in closet. Two additional generously sized bedrooms, a second 4-piece bathroom, and a cozy sitting area -- perfect for curling up with a good book, or a home office space -- making this home ideal for families. The fully finished basement offers a comfortable family room, an additional bedroom, and another 4-piece bathroom, providing plenty of space for guests or teens. Enjoy outdoor living in the fenced-in backyard, which backs onto a peaceful walking path -- a serene backdrop in a quiet, family-friendly neighborhood. Don't miss out on this exceptional home that perfectly blends space, comfort, and convenience! (id:46638)
Pc275 Realty Inc.
134 Manor Road
St. Thomas, Ontario
Welcome to 134 Manor Road! This 1520 square foot, semi-detached 2 storey with 1.5 car garage is the perfect home designed with family in mind. The Elmwood model offers a spacious foyer, powder room, large open concept kitchen/dining/great room on the main floor, all done in luxury vinyl plank flooring. The kitchen includes gorgeous granite counter tops and tiled backsplash. The second level features three spacious carpeted bedrooms and a full 4-piece bath. The Primary bedroom offers a large walk in closet and 3-piece ensuite bath. In the basement you'll find your laundry room, rough in for future 4-piece bath, ample storage and feature development potential for an additional bedroom and rec room. Nestled snugly in South East St. Thomas, surrounded by existing mature neighbourhoods within the Forest Park School District, this home is in the perfect location. You're just minutes to parks, trails, shopping, restaurants and grocery stores. Why choose Doug Tarry? Not only are all their homes Energy Star Certified and Net Zero Ready but Doug Tarry is making it easier to own your first home. Reach out for more information on the First Time Home Buyer Promotion! All that's left is for you to move in and enjoy your new home at 134 Manor Road St. Thomas! (id:46638)
Royal LePage Triland Realty
136 Manor Road
St. Thomas, Ontario
Welcome to 136 Manor Road! This 1520 square foot, semi-detached 2 storey with 1.5 car garage is the perfect home designed with family in mind. The Elmwood model offers a spacious foyer, powder room, large open concept kitchen/dining/great room on the main floor, all done in luxury vinyl plank flooring. The kitchen incldues gorgeous granite counter tops and tiled backsplash. The second level features three spacious carpeted bedrooms and a full 4-piece bath. The Primary bedroom offers a large walk in closet and 3-piece ensuite bath. In the basement you'll find your laundry room, rough in for future 4-piece bath, ample storage and feature development potential for an additional bedroom and rec room. Nestled snugly in South East St. Thomas, surrounded by existing mature neighbourhoods within the Forest Park School District, this home is in the perfect location. You're just minutes to parks, trails, shopping, restaurants and grocery stores. Why choose Doug Tarry? Not only are all their homes Energy Star Certified and Net Zero Ready but Doug Tarry is making it easier to own your first home. Reach out for more information on the First Time Home Buyer Promotion! All that's left is for you to move in and enjoy your new home at 136 Manor Road St. Thomas! (id:46638)
Royal LePage Triland Realty
24 Harrow Lane
St. Thomas, Ontario
Welcome to 24 Harrow Lane! This 1,520 sq. ft. semi-detached two-storey home with a 1.5-car garage is thoughtfully designed for family living. The Elmwood model welcomes you with a generous foyer, a convenient powder room, and an open-concept layout that blends the kitchen, dining area, and great room. The main level is finished in stylish luxury vinyl plank flooring, and the kitchen boasts granite countertops and a sleek tiled backsplash. Upstairs, you'll find three spacious, carpeted bedrooms and a well-appointed 4-piece bathroom. The primary suite includes a large walk-in closet and a private 3-piece ensuite.The basement offers plenty of potential with a rough-in for a future 4-piece bathroom, laundry area, and space to add a rec room or fourth bedroom. Ideally situated in southeast St. Thomas in the Mitchell Hepburn School District, this home is just minutes away from parks, trails, and school. Why choose Doug Tarry? Not only are all their homes Energy Star Certified and Net Zero Ready but Doug Tarry is making it easier to own your first home. Reach out for more information on the First Time Home Buyer Promotion!. This property is currently UNDER CONSTRUCTION and will be ready for its first family August 21st, 2025. All that's left is for you to move in and enjoy your new home at 24 Harrow Lane! (id:46638)
Royal LePage Triland Realty
10 Gustin Place
St. Thomas, Ontario
Tucked away on a quiet, family-friendly cul-de-sac, this beautifully updated home offers comfort, style, and functionality all in one. Featuring 3 spacious bedrooms and 1.5 bathrooms, this move-in ready gem is perfect for families, first-time buyers, or anyone looking for a peaceful place to call home. Step inside to discover a bright, updated main floor with newer flooring, windows, and a fully renovated kitchen that seamlessly blends modern finishes with timeless charm. The 1.5-car garage with inside access adds convenience, while the newer furnace ensures comfort year-round. Outside, enjoy the fully fenced, professionally landscaped lot complete with a large covered deck ideal for relaxing or entertaining in any season. With thoughtful upgrades throughout and located in a desirable neighborhood close to schools, parks, and amenities, 10 Gustin Place is truly a turn-key opportunity you wont want to miss. ** This is a linked property.** (id:46638)
Elgin Realty Limited
28 South Edgeware Road
St. Thomas, Ontario
Move right into this beautifully appointed, fully finished 3-bedroom bungalow with 2 full bathrooms, thoughtfully updated inside and out! You'll appreciate the many recent upgrades including: a metal roof, skylights, and a Sono Tube in the bathroom (2022); new decks (2024); quartz countertops in the kitchen; main floor bathroom with tiled shower and heated floors. Step inside and be welcomed by soaring ceilings, a striking brick feature wall, and a bright, open-concept dining/family room with direct access to both the front and backyard spaces. The kitchen offers an abundance of cabinetry and built-in storage, designed to keep everything organized and within reach. This home provides an impressive amount of living space on both the main floor and lower level, with a huge recreation room, hobby room, and additional 3-piece bath in the lower level, plus ample storage throughout.The exterior is just as inviting. The fully fenced backyard boasts a beautiful pond, multiple new decks perfect for entertaining, a large shed, and even a charming playhouse. Enjoy relaxing on the spacious front deck while taking advantage of plenty of parking. Located close to scenic trails, conservation areas, parks, and schools, and just a short drive to London and Highway 401, this is a home that offers both tranquility and convenience. Don't miss the opportunity to make this wonderful property yours. Welcome Home! (id:46638)
Royal LePage Triland Realty
19 Farmington Drive
St. Thomas, Ontario
Immaculately maintained all-brick bungalow in the heart of St. Thomas! This bright and spacious home offers 2 bedrooms, with the option to convert the main-floor laundry back into a 3rd bedroom. The open floor plan allows space and flow for hosting family and friends. The primary suite features an ensuite bath and sliding doors to a private back deck. The finished lower level is just as impressive, with a spacious living room warmed by a cozy fireplace, an additional bedroom, and plenty of space for guests, hosting, or a home office. Outside, a beautiful stone patio provides a peaceful place to relax, surrounded by well-kept landscaping. Ideally located directly behind the Elgin Mall and close to all amenities, this move-in ready bungalow is waiting for its next owners to enjoy. (id:46638)
Century 21 First Canadian Corp
103 First Avenue
St. Thomas, Ontario
Welcome to 103 First Ave in St. Thomas. This spacious multi-generational home features 3 bedrooms on the main level plus 3 additional bedrooms in the lower level, offering two separate living areas. With potential rental income of $1,500+ per month, this property provides an excellent mortgage helper opportunity. The layout is ideal for extended families, investors, or buyers seeking flexibility in their living arrangements. A large detached double car garage and driveway parking for up to 7 vehicles offer exceptional convenience. Main floor laundry adds to the practicality of this well-designed home. Located in a family-friendly neighborhood close to schools, parks, shopping, and minutes from downtown St. Thomas, with easy access to London. A smart choice for those seeking space, value, and income potential in a convenient location. (id:46638)
RE/MAX Advantage Realty Ltd.
110 Styles Drive
St. Thomas, Ontario
Welcome to 110 Styles Drive! This 1200 square foot, semi-detached bungalow with 1.5 car garage is the perfect home for a young family or empty-nester. This home features all main floor living, 2 bedrooms, open concept kitchen with quartz countertop island, large pantry, laundry room, carpeted bedrooms and luxury vinyl plank flooring throughout. The primary bedroom features a walk-in closet and 3-piece ensuite bathroom. This plan comes with an unfinished basement giving you a blank slate to do what you want or you can finish it to plan which includes a large rec room, 2 additional bedrooms and a 3-piece bath (roughed-in currently). Nestled snugly in South St. Thomas, just steps away from trails, St. Josephs High School, Fanshawe College (St. Thomas Campus), and the Doug Tarry Sports Complex, this home is in the perfect location. Why choose Doug Tarry? Not only are all their homes Energy Star Certified and Net Zero Ready but Doug Tarry is making it easier to own your first home. Reach out for more information on the First Time Home Buyer Promotion! 110 Styles Drive is currently UNDER CONSTRUCTION and will be ready for its first family to call it home November 25, 2025. (id:46638)
Royal LePage Triland Realty
24 Acorn Trail
St. Thomas, Ontario
Welcome to 24 Acorn Trail, a beautifully maintained bungalow in the sought-after Harvest Run and Orchard Park community. Surrounded by mature landscaping and new cedar plantings for added privacy, this home backs onto the scenic Orchard Park Trail, connecting to Lake Margaret, Pinafore Park, and downtown St. Thomas. A new park and playground on Empire Parkway is just minutes away, enhancing the family-friendly appeal of this neighbourhood. Ideally located within walking distance to both the highly desirable Mitchell Hepburn Public Public School and St. Josephs Catholic High School, this home offers exceptional convenience for families with children of all ages. Built by Hayhoe Homes, the property offers great curb appeal with an interlocking stone walkway and a covered front porch. Inside, a spacious foyer with ample storage leads to a bright living area with cathedral ceilings. The open-concept kitchen features quartz countertops, updated stainless steel appliances, a modern backsplash, functional island with seating, and a walk-in pantry. Custom cabinetry and high-end faucets are featured throughout the kitchen, vanities, laundry room, and basement bar. Off the garage, the mudroom/laundry room adds everyday functionality. The primary suite includes a walk-in closet and en-suite with a glass shower. Step out from the dining area onto a two-tiered deck with a gazebo in the fully fenced backyard ideal for relaxing or entertaining. A storage shed adds convenience to the outdoor space. The finished basement includes a large rec-room, third bedroom with egress window, a second full bath with slate tile and glass shower, and a custom bar. There's also plenty of space to easily add a fourth bedroom with it's own egress window. Perfect for retirees, first-time buyers, or young professionals, this move-in ready home blends style, comfort, and a fantastic location. (id:46638)
RE/MAX Centre City Realty Inc.
20 Linden Lane
St. Thomas, Ontario
Welcome to 20 Linden Lane a beautifully maintained 4-level executive backsplit tucked away on a quiet cul-de-sac in the heart of St. Thomas. Priced at $624,900, this 2,000 sq. ft. home blends style, comfort, and versatility with 2+1 bedrooms and 2 full bathrooms. Step onto the inviting covered front porch and into an open-concept living and dining area with soaring vaulted ceilings, creating an airy, welcoming feel. The kitchen boasts a central island, perfect for meal prep, morning coffee, or gathering with friends. Upstairs, the oversized primary bedroom offers a private retreat with a large walk-in closet and tranquil backyard views. A second bedroom and 3-piece bath complete this level. The bright third-level family room features large windows and a cozy fireplace ideal for movie nights or relaxed entertaining. The fourth level includes a versatile bonus room (perfect as a bedroom or office), a spacious laundry area, cold storage, and plenty of additional storage space. Outdoors, enjoy your private backyard oasis with no rear neighbours perfect for entertaining or quiet evenings under the stars. The attached double garage includes a workbench for hobbies or extra storage. Located in a friendly, peaceful neighborhood just minutes from parks, schools, and amenities and only 20 minutes to London this move-in-ready home offers both functionality and charm.20 Linden Lane isn't just a house its the perfect place to call home. (id:46638)
Royal LePage Triland Realty
70 Acorn Trail
St. Thomas, Ontario
Looking for a purpose-built duplex in the desirable Mitchell Hepburn school district? This stunning 3-year-old bungalow offers the perfect combination of space, style, and functionality. With over 3,300 square feet of total finished living area, this unique property features 6 bedrooms, 4 bathrooms, 2 full kitchens, and 2 laundry rooms making it an ideal home for multi-generational living or a mortgage-helper opportunity. Each level of this well-designed duplex includes 3 spacious bedrooms, with both units featuring primary suites complete with walk-in closets and luxurious 4-piece ensuite bathrooms. The open-concept layout continues with bright, modern kitchens & full laundry rooms on each level, ensuring comfort & convenience for both house holds. Upon entering the main floor, you're greeted by a large foyer with elegant ceramic tile flooring that flows seamlessly into beautiful hardwood throughout the main living areas. The kitchen is a chefs dream, designed for both everyday functionality & entertaining. Patio doors off the dining area lead to a private deck overlooking the fully fenced backyard perfect for family gatherings or enjoying quiet evenings outdoors. 3 generous bedrooms on this level include a spacious primary suite with a soaker tub & separate shower, plus a second full bathroom for children or guests. A secure interior door connects to the lower level, providing access while maintaining privacy between units. The separate, private entrance to the basement unit is located on the side of the home and opens to a bright, beautifully finished living space. The lower level impresses with a full-sized kitchen, a large dining area, & a welcoming living room ideal for a growing family. Three more large bedrooms, another full bathroom, & an additional laundry room make this unit completely self-sufficient. With easy access to Highbury and close to the cities walking trails this home is in the ideal location. Don't miss out on this amazing opportunity! (id:46638)
Streetcity Realty Inc.
25 Axford Parkway
St. Thomas, Ontario
If you've been searching for a beautifully renovated 4-bedroom, 3-bathroom home in a prime location, this stunning property near Lake Margaret is the one to see. Perfectly situated within walking distance to kayaking, canoeing, fishing, & ice skating, you'll enjoy year-round outdoor activities just steps from your door. With close proximity to St. Joseph's High School & Fanshawe College, the location offers both convenience & lifestyle. In 2025, this well-built Doug Tarry home underwent an impressive $100,000 in renovations. Every detail has been thoughtfully updated, including brand-new flooring, modern lighting, & fresh paint throughout the interior and exterior. The transformation continues in the kitchen, which has been completely reimagined with stone countertops, new cabinetry, stylish backsplash, & all new appliances creating a fresh, contemporary space ideal for cooking and gathering. The main floor boasts a spacious living room designed for entertaining, and a dining area that flows effortlessly out to the newly built backyard deck. The backyard itself is both inviting & functional, with updated landscaping that enhances the home's curb appeal & outdoor enjoyment. Upstairs, the second floor features a generous primary bedroom, two additional bedrooms, and a beautifully renovated 5-piece bathroom with a new double vanity topped in stone. The lower level is perfect for teens or guests, offering a large family room, a fourth bedroom with egress window, & a newly installed 3-piece bathroom with upgraded laundry hook ups. Additional upgrades include new door hardware, updated electrical and plumbing systems, a sealed driveway with added gravel for side-by-side parking, and refreshed landscaping that complements the homes exterior charm. This turnkey property combines thoughtful updates with an unbeatable location. Don't miss your opportunity to live steps from Lake Margaret and all that this sought-after community has too ffer. (id:46638)
Streetcity Realty Inc.
1 Bridle Path
St. Thomas, Ontario
Step into a home thats as inviting as it is impressive. This former Doug Tarry model, ONE-OWNER home, set in the picturesque Orchard Park neighbourhood of south St. Thomas, Mitchell Hepburn (elementary) / Central Elgin (high school) school district, is more than just a place to live its a place to love. BEING SOLD FULLY FURNISHED, its ready for you to move right in and start making memories. Sitting on a pie-shaped lot, the backyard is a retreat youll never want to leave. Picture warm summer evenings under the stone patios gazebo, soaking in the hot tub, or practicing your short game on the putting green. With privacy fencing and even room for a small pool, its your own personal escape. Inside, youll find 3+1 spacious bedrooms and 3.5 bathrooms, thoughtfully laid out for both everyday living and hosting guests. The main floor features an inviting open-concept design, with a bright living room highlighted by large windows and elegant finishes, flowing seamlessly into the dining area and a modern kitchen with quality cabinetry, ample counter space, stainless steel appliances and a walk-in pantry. Upstairs, the generous primary suite offers a his's and her's closets and an ensuite, while a laundry closet, two additional bedrooms and a full bathroom provide plenty of space for family or visitors. The fully finished basement extends the living space with a large rec room perfect for movie nights or game days, an additional bedroom ideal for guests or a home office, and another full bathroom for convenience. A double car garage adds both functionality and storage. With its stunning outdoor oasis, beautiful interior, and prime location close to parks, schools, and amenities, this home offers the complete package for those seeking comfort, convenience, and style. (id:46638)
Prime Real Estate Brokerage
7 - 101 Southgate Parkway
St. Thomas, Ontario
Welcome to 7- 101 Southgate Parkway, St Thomas, a beautifully maintained, detached bungalow-style condo that has been lovingly cared for and kept in mint condition. This bright and inviting home features an open-concept main floor with a spacious living area, dinette, and a formal dining room, perfect for entertaining or family gatherings. The renovated kitchen shines with quartz countertops, a stylish backsplash, and fresh finishes. Offering 2 bedrooms on the main floor, an additional bedroom in the fully finished basement plus extra room, there is plenty of space for family or guests. The main floor laundry/mudroom with inside access to the 1.5-car attached garage adds everyday convenience. The primary bedroom boasts a private ensuite and a generous walk-in closet. Freshly painted in recent years and with a roof replaced just 3 years ago, this home is truly move-in ready. You'll be pleasantly surprised by the abundant storage throughout. Set in a quiet, clean, and well-cared-for complex in a friendly neighborhood, this home offers the perfect blend of comfort and tranquility. Don't miss your chance book your showing today! (id:46638)
Sutton Group - Select Realty
21 Faith Boulevard
St. Thomas, Ontario
Fully Finished 2 storey home with double attached garage in a very desirable neighbourhood, walking distance to schools, community centre, walking trails and hospital only minutes away. Over 8000.00 in updates in just the last month! including all new flooring throughout the main and lower level, new pot lights added to Brighten up the spacious living room with Patio doors to the deck and in rear fenced yard, Perfect for kids and pets. You'll love the updated eat-in kitchen with plenty of cupboard space. Walk up to the second level, you'll be impressed with the Master bedroom double door entry, oversized closet, cathedral ceiling and bright arched window to show off the space. 2 more bedrooms and updated bath complete this level. The lower level is completely finished with a second kitchen, family room big enough to be converted to a fourth oversized bedroom/living room, laundry and newly installed 3 piece bathroom in 2024, all with a fresh coat of paint, yet still space for storage. Nothing to do but move in! book your appointment today. (id:46638)
Team Glasser Real Estate Brokerage Inc.
402 Chestnut Street
St. Thomas, Ontario
Spacious 4-Level Back Split in a Prime Family-Friendly Neighbourhood - Welcome to this well-loved and spacious home, perfect for a growing family! Nestled in a superb, friendly neighbourhood, you will love the convenience of being close to the Joe Thornton Community Centre, hospital, Elgin Mall, and YMCA. The main floor features a formal living room and dining area, ideal for entertaining, along with a generous kitchen that has a side walk out to the backyard. Upstairs, you will find three comfortable bedrooms and a 4-piece bath. The lower level offers a cozy family room with a gas fireplace and a large bedroom with a 3-piece ensuite perfect for in-laws or guests. The basement provides a laundry area and plenty of storage space. Recent updates include roof shingles (2022), giving you peace of mind for years to come. Enjoy the lovely fenced yard, complete with a gazebo, an ideal spot for kids to play or for relaxing summer evenings. Don't miss your chance to make this wonderful house your new home! (id:46638)
Pc275 Realty Inc.
7 Sifton Drive
St. Thomas, Ontario
Welcome to this charming 3+1 bedroom brick bungalow, perfectly situated in a convenient St. Thomas neighbourhood close to everything you need and just 16 minutes to London. Walking distance to Tim Hortons, the Elgin Mall, grocery stores, medical offices, parks, and transit. In lovely condition and thoughtfully maintained, this home offers a bright and inviting main level with an eat-in kitchen featuring a reverse osmosis water filter, a spacious living and dining area, and three comfortable bedrooms including a primary with ensuite and walk-in closet. The main floor also features a second full bath, main floor laundry, and is entirely carpet-free, making it easy to maintain and move-in ready. The lower level provides even more versatility with a fully finished in-law suite complete with its own kitchen, family room with gas fireplace, a fourth bedroom, and a third full bath with a relaxing Jacuzzi tub. There is also plenty of storage, a cold room, and hookups for a second laundry. Enjoy your morning coffee on the covered front porch or host family and friends on the private back patio with a natural gas hookup for your BBQ. The fully fenced yard is beautifully landscaped and the double garage and concrete driveway offer parking for at least six vehicles. This well-cared-for bungalow combines comfort, functionality, and a great location, making it easy to settle in and feel right at home. (id:46638)
Century 21 First Canadian Corp
17 Tanager Place
St. Thomas, Ontario
Welcome to 17 Tanager Place a beautifully maintained bungalow on a premium lot, tucked away on a quiet cul-de-sac and showcasing true pride of ownership. This home features a custom cement driveway, 200 amp electrical service, and mature gardens both front and back. Step inside to a bright, open-concept layout with soaring ceilings, hardwood floors, and oversized windows. The living room features a cozy electric fireplace with custom built-ins, while the kitchen is equipped with stainless steel appliances and a large island, perfect for entertaining. Enjoy added comfort with sound-dampening insulation between the floors. The spacious primary suite offers a walk-in closet and full ensuite. The finished lower level provides flexible space for a home gym, rec room, or guest area. Step outside to a private oasis complete with a high-end custom composite deck, beautiful pergola, and a charming custom-built shed, all surrounded by mature trees in a fully fenced yard. (id:46638)
RE/MAX Icon Realty
73 Flora Street
St. Thomas, Ontario
Welcome to 73 Flora Street, a cozy 1.5 storey home full of charm and character, located near the beautiful downtown core of St. Thomas. With nearly 1,000 sq ft of finished living space, this 3-bedroom, 1.5-bathroom home is perfect for first-time buyers or anyone looking for a comfortable, affordable place to call home. Step inside and your'e greeted by a foyer that opens into a thoughtfully laid-out main floor featuring two cozy living rooms, a convenient main floor bedroom, a dining area, and a bright kitchen with main floor laundry. Upstairs, you'll find two more bedrooms with walk-in closets and a charming office space or library nook ideal for working from home or curling up with a good book. Enjoy your morning coffee on the covered front porch, perfect for rainy days, or host summer BBQs on the back deck overlooking a deep 132-ft lot with plenty of green space. Additional highlights include a spacious basement for extra storage that has been improved with damp-proofing. UPDATES: Sump Pump with 5 yr Warranty (2025), New Furnace, A/C + Basement Damp-proofing (2017), for year-round comfort and peace of mind. All electrical wiring and main water line have been upgraded to copper. ***A full pre-listing inspection report is available for review. Contact listing agent to receive a copy.*** (id:46638)
Initia Real Estate (Ontario) Ltd
23 Dyer Street
St. Thomas, Ontario
Welcome to 23 Dyer Street, located on the south side of St. Thomas, in the family friendly community of Applewood Park. A short 15 minute drive south, and you are at the blue ribbon beach, fabulous restaurants, and unique shops of Port Stanley. A short drive north, and it's quick access to Highbury Ave, the 401, and London. This well maintained home has been freshly decorated in soothing shades, with classic California shutters in the primary main floor rooms. Centerpiece of the main floor is the sunroom, featuring tons of windows with the best view of the beautiful lush backyard gardens, your own private park. Downstairs, a family room with a vintage vibe will quickly be adopted by the older kids in the family; their new favourite hang-out spot, with custom built-in bench and bar. Get the vinyl out kids; it's time to throw a party. The true highlight of this sweet family home has to be the backyard. Mature plantings and luscious nooks and crannies filled with unique ornamental trees give such a feeling of peace and privacy. Add a glass of wine and a big comfy chair, and you will be transported. There is literally nothing to do but chill. If you love a garden, and are looking for your place to nest, this might be the home of your dreams. (id:46638)
Royal LePage Triland Realty
42 Hickory Lane
St. Thomas, Ontario
Stunning Doug Tarry Bungalow in Sought-After Lake Margaret. Welcome to this pristine 4-bedroom, 3-bathroom bungalow nestled in the desirable Lake Margaret area of St. Thomas. Built by award-winning Doug Tarry Homes, this beautifully maintained property offers over 2,500 sq. ft. of finished living space, designed with comfort and functionality in mind. The open-concept main floor features a vaulted ceiling in the great room, a cozy gas fireplace, and a seamless flow to the kitchen and dining area perfect for entertaining. The spacious main-floor primary suite includes a walk-in closet and a private ensuite, while convenient main-floor laundry adds to the ease of everyday living. Downstairs, the fully finished basement boasts a generous rec room, two additional bedrooms, and a full bath ideal for guests or multi-generational living. Enjoy outdoor living with a stamped concrete driveway and patio, a large metal-frame gazebo for summer lounging, and a handy storage shed. The double car garage provides ample parking and storage space. Additional highlights include forced air gas heating, central air, and a quiet location on the south end of town just 15 minutes to the beaches of Port Stanley. Dont miss this opportunity to own a move-in-ready gem in a family-friendly neighbourhood! (id:46638)
Blue Forest Realty Inc.
25 Birchall Lane
St. Thomas, Ontario
Welcome to this thoughtfully designed 5-bedroom, 3-bathroom bungalow, perfectly suited for functional family living and effortless entertaining. Situated on a premium pie-shaped lot, this home offers a smart layout that maximizes space, flow, and convenience.The main level features a bright open-concept kitchen and living area, ideal for everyday living and gatherings. A walk-in pantry keeps everything organized, while the adjacent mud room with laundry and direct access to the 3-car garage and back yard adds practical efficiency to your daily routine.The primary suite offers a quiet retreat with a walk-in closet and private ensuite. Two more bedrooms and full bathroom complete the main floor, providing flexibility for guests, a home office, or young children.Downstairs, the fully finished basement extends your living space with two additional bedrooms, a full bathroom, and a large recreation room perfect for teens, extended family, or multi-purpose use. A spacious utility/storage room keeps mechanical systems tucked away and household essentials neatly stored.Step outside to a fully equipped backyard oasis featuring an inground pool, hot tub, pergola, picnic area, and an in-ground sprinkler system to keep your lawn lush and green. Every detail of this home is designed with comfort, functionality, and family in mind. (id:46638)
Team Glasser Real Estate Brokerage Inc.
46 Owaissa Street
St. Thomas, Ontario
Welcome to your peaceful haven in the heart of St. Thomas! Nestled on a quiet street and backing onto serene greenspace, this delightful 2+1 bedroom home is the perfect blend of charm, comfort, and convenience. As you step inside, you'll immediately feel the warmth of a lovingly maintained home. The main floor boasts a bright and inviting living space, perfect for relaxing or entertaining. The open-concept layout flows into the kitchen with modern finishes and ample natural light or enjoy the sunroom looking over the gardens. Retreat at the end of the day to your spa-like bathroom, recently updated with contemporary touches that evoke the feel of a private wellness escape complete with luxurious fixtures, calming tones, and a deep soaking tub. The two main bedrooms are nicely sized, while the additional lower-level bedroom (or flex space) offers versatility for a guest room, home office, or cozy den. Recent updates throughout the home provide peace of mind and include flooring, paint, lighting, etc, ensuring you can simply move in and enjoy. Step outside and fall in love with the lush backyard oasis, perfect for morning coffee or summer barbecues. With greenspace directly behind and Athletic Park just steps away, you'll have the best of nature and recreation right at your doorstep. Whether you're starting out, settling down, or somewhere in between, this lovely home offers the lifestyle you've been searching for. (id:46638)
Sutton Group Preferred Realty Inc.
15 Margaret Street
St. Thomas, Ontario
Welcome to 15 Margaret Street in St. Thomas' sought-after Courthouse neighbourhood. This breathtaking 4-bedroom, 2-bathroom home has been meticulously renovated from top to bottom, with high-end finishes and thoughtful updates across all four levels. From the moment you walk up the stone pathway and step onto the inviting front porch, you're welcomed by a stunning oak entryway that opens into a main floor filled with rich hardwood flooring and timeless character. At the heart of the home is a show-stopping GCW kitchen, complete with a striking copper backsplash, granite countertops, and custom cabinetry perfect for both entertaining and daily living. Every major system has been modernized: insulation, windows, plumbing, and electrical have all been updated, blending classic charm with today's comfort. Inside, you'll find California Closets, an elegant dining room, a cozy gas fireplace, and a finished third-level loft ideal for a home office or playroom for the kids. The second level features three generous bedrooms, while the fully finished lower level offers a fourth bedroom and a separate entrance, ideal for an in-law suite or rental potential. A sunlit second-floor den overlooks the backyard oasis, complete with an in-ground pool, a fully-fenced backyard, a spacious deck, and a change room. Don't miss your chance to own this one-of-a-kind home in one of St. Thomas' most desirable neighbourhoods. Book your private showing today! (id:46638)
Housesigma Inc.
47 Carrie Crescent
St. Thomas, Ontario
Welcome to this well-maintained 3-bedroom family home, perfectly positioned on a quiet, low-traffic crescent. All bedrooms are conveniently located on the second floor, complemented by 1 1/2 updated bathrooms and a finished basement featuring a spacious recreation room and a bonus room, perfect for guests, hobbies, or a home office. The bright eat-in kitchen offers ample space for family meals and opens to a large private deck, a fully fenced backyard, ideal for entertaining or play. A gas line to the BBQ for convenience. Updates include flooring, kitchen counters, bathrooms, furnace, A/C, shingles, and garage door, giving you peace of mind for years to come. Rough-in for a 3rd bathroom in the basement, plus extra washer and dryer hookups. Steps to a neighbourhood park, walking distance to schools and shopping, plus located along a bus route. A fantastic location for families looking for convenience and comfort. (id:46638)
Royal LePage Triland Realty
20 Caldwell Street
St. Thomas, Ontario
This well cared for bungalow is a great opportunity to move into a desirable neighbourhood in the Mitchell Hepburn School district. Entering the home you will find a large living room with big bay windows, next is an eat-in kitchen with updated cabinets, appliances and access to the backyard. The remainder of the main level is host to 3 good size bedrooms and the main bathroom. The basement consists of a spacious family room with new carpet and wet bar, a den, full bathroom and laundry/utility room. The exterior of the home offers a private laneway with parking for 3, a perfect sized backyard with a garden shed, patio and a large mature tree. (id:46638)
RE/MAX Centre City Realty Inc.
25 Welch Court
St. Thomas, Ontario
Welcome to this like NEW contemporary 2 storey home situated on a Premium Oversized Pie shaped lot, tucked away at the end of a quiet Cul-de-sac in desirable St. Thomas. Offering approx. 3811 sq ft of total space with 2629 sq ft of above grade elegant living space & still under Tarion New Home Warranty with 5 years remaining, this 4 Bed 4 Bath beauty is move-in ready.The main level features hardwood and ceramic tile throughout, pot lights, a bright Living Room, Formal Dining Room & a spacious Dinette. The stunning contemporary Kitchen boasts an island, quartz counters, a stylish backsplash & abundant cabinetry, perfect for both everyday living & entertaining. A convenient 2pc Bath and main floor Laundry complete this level.Upstairs, the huge Primary Suite offers a walk-in closet and spa like 5pc Ensuite with dbl sinks, glass shower & soaker tub. A second bedroom includes its own 3pc ensuite, while two additional spacious bedrooms share a 4pc Jack & Jill bath, ensuring every bedroom has direct bathroom access.With parking for 6 (2 Car garage + 4 Car driveway) and a large yard, theres plenty of room for family and guests. Some images are virtually staged. Located minutes from Elgin Mall, shopping plazas, schools, parks, restaurants & with easy access to the highway, this home blends style, comfort & convenience. (id:46638)
Infinity Realty Inc.
76 Myrtle Street
St. Thomas, Ontario
Welcome to 76 Myrtle Street; the perfect blend of comfort, convenience, and charm! Whether you're a first-time buyer, savvy investor, or looking to downsize, this beautifully updated bungalow checks all the boxes. Situated in a friendly, well-established community, this charming home offers a warm and inviting atmosphere with modern upgrades throughout. The recent renovations mean you can simply move in and enjoy, with nothing left to do but make it your own. Inside, you'll find a bright, functional layout designed for easy living, while outside, you're just minutes from shopping, schools, parks, and all the amenities you need. Move-in ready, thoughtfully updated, and ideally located; 76 Myrtle Street is ready to welcome you home. Perfect for those upgrading from an apartment, or downsizing from a family home. This truly is the home for many types of buyers. Recent upgrades include: Siding (2025), Paint (2025), Flooring (2025), Kitchen (2022), Bathroom (2022), Electrical (2022), Plumbing (2022), Heat Pump(2022) (id:46638)
Century 21 First Canadian Corp
1 Paddon Street
St. Thomas, Ontario
Don't miss out on your opportunity to call this charming bungalow home! This 3 bedroom, two bathroom home has been well maintained by the same owners for more than 20 years! Situated on a corner lot in a quiet south end neighbourhood with close access to grocery stores, malls, and all main roads this fantastic location offers both quiet comfort and city convenience. Featuring a large kitchen, generous sized bedrooms and bright living area. Recently renovated from top to bottom with two new bathrooms, fully finished basement, a fresh coat of paint and a new roof. This home is move in ready! LOT DIMENSIONS:39.30 ft x 21.11 ft x 89.33 ft x 53.72 ft x 104.44 ft (id:46638)
Royal LePage Triland Realty
4 Antrim Street
St. Thomas, Ontario
Welcome to 4 Antrim Street! This charming bungalow features 2 bedrooms and 2 bathrooms, making it an ideal choice for first-time buyers, investors, small families, or empty nesters. You'll appreciate the modern touches throughout the home, including laminate flooring, elegant trim, and stylish fixtures. The open-concept kitchen, dining, and living areas create a warm and inviting atmosphere perfect for entertaining. The bright kitchen is equipped with stainless steel appliances, sleek countertops, ample storage, and a beautiful island. The spacious main floor bedrooms benefit from plenty of natural light. The lower level includes a recreation room, providing an excellent retreat for teenagers, complete with a full bathroom for added convenience. During the warmer months, you can host family and friends for a BBQ on the newly installed patio that overlooks your private, fully fenced yard. All your storage needs are addressed with the large detached single-car garage, offering the perfect escape. This home is easy to show and move-in ready! Act quickly before this opportunity slips away! (id:46638)
Elgin Realty Limited
52 Myrtle Street
St. Thomas, Ontario
Get ready to fall in love with this charming brick home in St. Thomas, featuring 3 bedrooms and 2 bathrooms. Step inside through the sun-filled sunporch, the perfect spot to savor your morning coffee. The spacious foyer leads you into a versatile main floor. There is more space than you would expect with two separate living areas. The one at the front of the home is complete with French doors making it an ideal space for a home office or kids play area. The main floor also boasts a dining room, a well-equipped kitchen, and a second living room with a convenient 2-piece bathroom. Plus, enjoy easy access to your backyard oasis! Upstairs, you'll discover a 4-piece bathroom and three comfortable bedrooms, two of which offer generous closet space. The unfinished basement provides ample storage for all your belongings. Step outside to your fully fenced backyard complete with a deck, shed, inground pool perfect for summer fun! Located within a short drive to all amenities and just a stroll away from the vibrant downtown area with its weekend Horton Market, delightful restaurants, and more. And don't forget, the brand-new metal roof promises durability for years to come! (id:46638)
Century 21 First Canadian Corp
230 Sunset Drive
St. Thomas, Ontario
Back to school isn't that far away! There is still time before the first bell to settle into this charming century home built by renowned builder J.T. Findlay, offering elegant architectural details and timeless charm. This spacious 2-bedroom bungalow is just steps away from two fantastic schools; John Wise Public School and Parkside Collegiate high school. Located close to city amenities, St. Thomas Hospital, and a short drive to the beautiful beaches of Port Stanley, or the quaint village of Sparta. You'll arrive to an exposed aggregate concrete driveway and generous sized lot with exceptional perennial flower beds about the property. Interior layout includes a large formal living room, separate dining room, and an additional oversized family room that backs onto the park like backyard with new deck. The partially finished basement offers further potential with three piece bath, large closet for storage and tons of space to renovate to fit your needs. Detached one-car garage, and additional fully serviced and insulated outbuilding leaves endless opportunities for home based businesses separate from your own living space, or a creative space awaiting your vision. Is it the workshop you have always wanted? Perhaps a meditation spot or your very own "she-shed"? 230 Sunset Drive blends both function, charm, and family comfort! LOT DIMENSIONS: 132.42 ft x 68.73 ft x 142.3 (id:46638)
Royal LePage Triland Realty
89 Gladstone Avenue
St. Thomas, Ontario
Investor Alert - This is an updated/renovated brick duplex century home conveniently located in the Court House area close to all amenities. It is a side-by-side duplex - luxurious 3bedroom/2 story unit & a 1 bedroom unit. Both units are vacant. Ideal situation for moving in & having the other unit cover a lot of the costs. Quiet street with friendly neighbours.The house has 2 separate gas metres & 3 separate hydro metres & 3 updated breaker panels.2 Separate Reliance water heaters. Shared single driveway. Lots of parking in the front & in the rear of the property. Basement is attached to the 3 bed unit & has it's own laundry facilities. Laundry hookup is in the 1 bed unit. Recent upgrades to the house includes the following: New metal roof 2017-Freshly painted 2025-furnace Dec 2019. New kitchen & new bathroom 2025 - 8 new north pole windows April 2021 - All galvanized steel water pipe within the house completely upgraded to PEX pipe. Screen Door and front window 2025. Carpeting andFlooring 2025. Wood Fence & wood stairs in the backyard 2025. Some painting done to the exterior 2025. Wood Fireplace in the living room is presently not functional. Book your showing before it's gone. (id:46638)
Blue Forest Realty Inc.
31 Acorn Trail
St. Thomas, Ontario
Welcome to 31 Acorn Trail, nestled in the highly sought-after Harvest Run community! This stunning 2,100 sq ft brick bungalow is the ideal home for a young family or a multi-generational household. Thoughtfully designed with comfort and versatility in mind, the home features 4 bedrooms and 2 full bathrooms.The eat-in kitchen provides a warm and functional space for everyday meals, while the finished basement includes a wet bar, perfect for entertaining or extended family living. Outdoors, enjoy a fully fenced yard, offering privacy and safety for children or pets to play, plus space for gardening or relaxing on warm afternoons. Whether youre looking for space, style, or convenience, this home checks all the boxes.Dont miss the opportunity to make this beautiful property your own! (id:46638)
Royal LePage Triland Realty
15 Sunset Drive
St. Thomas, Ontario
This hidden gem is sure to impress situated on a 50' wide by 305' deep lot backing onto Kettle Creek and conveniently located just outside of the city. Entering the home through the front door you are greet by a spacious foyer that leads into the open concept main living area consisting of a perfect sized living room, bright dining room with patio door access to the backyard and a high functioning kitchen over looking the back deck. The upper level consists of two bedrooms and the full bathroom. The interior of the home has been extensively renovated over time including new wiring, spray foam insulation, drywall, kitchen, bathroom, trim, floors, roof and windows. The exterior has plenty to offer with a 0.373 acre lot, ample parking, garden shed and a triple detached garage (2008) with second level storage. Don't miss your chance to own this rare property. (id:46638)
RE/MAX Centre City Realty Inc.
53 Lucas Road
St. Thomas, Ontario
MOVE IN READY-Welcome to your dream home in the heart of St Thomas, a charming small city with big city amenities! This Traditional masterpiece offers the perfect blend of contemporary design and convenience, providing an exceptional living experience. Step into luxury as you explore the features of this immaculate model home which is now offered for sale. The Ridgewood model serves as a testament to the versatility and luxury that awaits you. Open Concept and carpet free Living: Enter the spacious foyer and be greeted by an abundance of natural light flowing through the open-concept living spaces. The seamless flow from the living room to the dining and kitchen area creates a welcoming atmosphere for both relaxation and entertaining. The gourmet kitchen is a culinary delight, with quartz countertops, tiled backsplash and stylish center island. Ample cabinet space with a walk in Pantry cabinet makes this kitchen both functional and beautiful. Retreat to the indulgent master suite, featuring a generously sized bedroom, a walk-in closet, and a spa-like ensuite bathroom. The basement offers a blank canvas for development potential with a roughed in bath, large egress windows and a Separate side door entrance. Several well appointed builder upgrades included. Book your private showing soon before this one gets away. (id:46638)
Streetcity Realty Inc.
5 Harrow Lane
St. Thomas, Ontario
Welcome to the Elmwood model located in Harvest Run. This Doug Tarry built, MOVE IN READY, fully finished 2-storey semi detached is the perfect starter home. A Kitchen, Dining area, Great room & Powder room occupy the main level. The second level features 3 spacious Bedrooms including the Primary bedroom (complete with 3pc Ensuite & Walk-in Closet) as well as a 4pc main Bathroom. The lower level is complete with a 4th Bedroom, cozy Rec Room, 3pc Bathroom, Laundry hookups & Laundry tub. Other Features: Luxury Vinyl Plank & Carpet Flooring, Kitchen Tiled Backsplash & Quartz countertops, Covered Porch & 1.5 Car Garage. This High Performance Doug Tarry Home is both Energy Star and Net Zero Ready. A fantastic location with walking trails and park. Doug Tarry is making it even easier to own your first home! Reach out for more information on the First Time Home Buyers Promotion. All that is left to do is move in, get comfortable & enjoy. Welcome Home! (id:46638)
Royal LePage Triland Realty
28 Lucas Road
St. Thomas, Ontario
Located in St. Thomas's Manorwood neighborhood, this custom 2- storey family home combines a modern aesthetic with traditional charm. The home has a two-car attached garage, stone and hardboard front exterior with brick and vinyl siding on sides and back of home. Upon entering the home, you notice the hardwood floors on the main level with its large dining area and lots of natural light, oversized windows and sliding door access to the backyard. The custom kitchen has an island with bar seating and hard surface countertops, a walk-in pantry and plenty of storage. Overlooking it all is the stunning great room with large windows and accent wall complete with electric fireplace and mantle. The main level also has a great mudroom and convenient powder room. The upper level is highlighted by a primary bedroom suite complete with walk-in closet, large master bedroom and an amazing 5-piece ensuite complemented by a tiled shower with glass door, stand-alone soaker tub and double vanity with hard surface countertop. Three additional bedrooms, a laundry area and a full 5-piece main bathroom with double vanity, hard surface countertops and a tiled shower with tub finish off the upper level. The large unfinished basement awaits your personal touches to complete this amazing 4-bedroom home. Book your private showing today! (id:46638)
Sutton Group - Select Realty
19 Blairmont Terrace
St. Thomas, Ontario
A great opportunity to own a spacious bungalow in a desirable neighbourhood in south St. Thomas. Featuring approximately 2,200 square feet of finished living space, 2+2 bedrooms, 3 full bathrooms, a very inviting foyer, open concept main floor with hardwood flooring, a vaulted ceiling in the living room, good size master bedroom with a 3 piece ensuite with a walk-in closet, and main floor laundry. Finished basement offering a rec-room with an egress window, 2 large bedrooms, 4 piece bathroom, and adequate storage space. Outside you will find a double wide concrete driveway with parking for 4 cars, a covered front porch, fully fenced backyard offering a large deck, patio, and storage shed. Located in the Mitchell Hepburn School district close to schools and parks. (id:46638)
RE/MAX Centre City Realty Inc.
302 - 52 Hiawatha Street
St. Thomas, Ontario
Step up to stylish living in this beautiful 2-bedroom, 1-bath apartment on the third floor in St. Thomas. Offering an inviting space for $1,650 per month, which includes heat, water, and 1 parking spot, (personal hydro extra) providing hassle-free convenience. Enjoy sweeping views of the surrounding greenery from your elevated position, creating a peaceful escape right at home. Perfect for professionals, couples, or small families looking for comfort and modern charm. Book your tour today! (id:46638)
Team Glasser Real Estate Brokerage Inc.
15 Wilson Avenue
St. Thomas, Ontario
Up and down duplex in a convenient location. Fully rented. Separate laundry areas, hydro, gas, and water meters. The main floor apartment is a good size 2 bedroom with a rec room in the basement. Upstairs is a vacant 1 bedroom apartment with hardwood flooring and walk-up access to the attic. Updates and improvements include new windows on the main floor and upstairs in 2018, all new wiring and breaker panel in 2017. Flat rough on the addition replaced in 2019. Metal roof on the main house. Mutual driveway with 4 parking spots at the back. 2 water heaters are owned. (id:46638)
RE/MAX Centre City Realty Inc.
102-103 - 613 Talbot Street
St. Thomas, Ontario
Looking for the perfect spot to grow your business? This bright and open-concept office space is in one of the most desired buildings in downtown St. Thomas.This premium unit is comprised of two units connected with a stunning large wood door offers a clean, professional feel with plenty of natural light. You'll have access to a shared boardroom for meetings, shared washrooms, and convenient loading doors for deliveries. This is an ideal space for a startup, small business, or a satellite offices.Located in a prime downtown location, you'll be close to local shops, restaurants, and other businesses. This is a great opportunity to get into a fantastic building in a bustling part of the city. (id:46638)
Royal LePage Triland Realty
145 Wilson Avenue
St. Thomas, Ontario
Charming all brick bungalow in quiet St. Thomas location. A three bedroom home with an classic all brick two car garage. Driveway off Glenbanner makes getting in and out easier. Spacious main floor with large principle rooms including, dining room, living room, and bedrooms. Easy access to Port Stanley and London from this southwest location. Garage has high ceilings and two new garage doors installed 2025. Most windows replaced 2024. New shower installed in main bathroom 2025. Lots of space and potential in basement. Closing could be flexible. (id:46638)
Elgin Realty Limited



