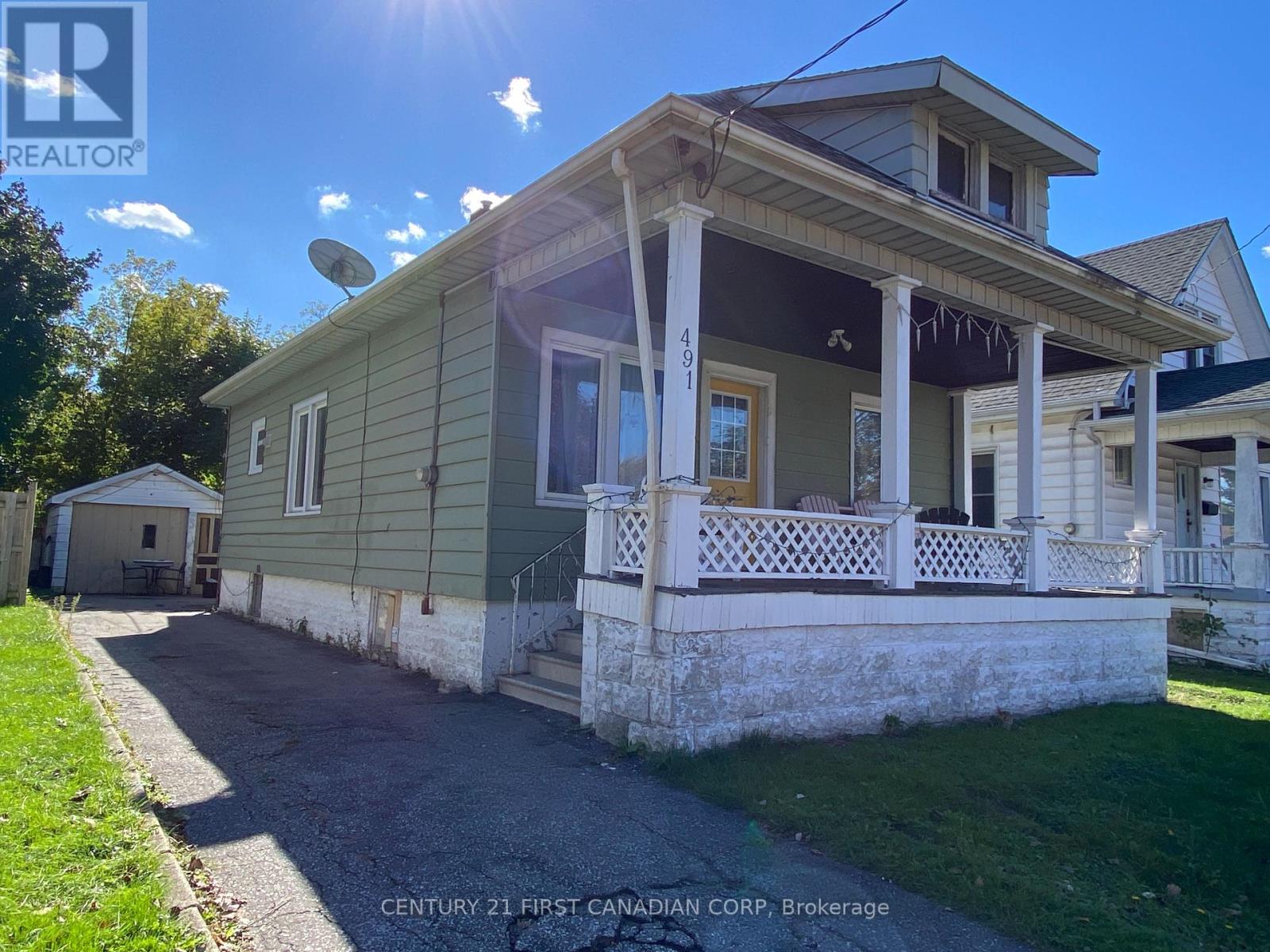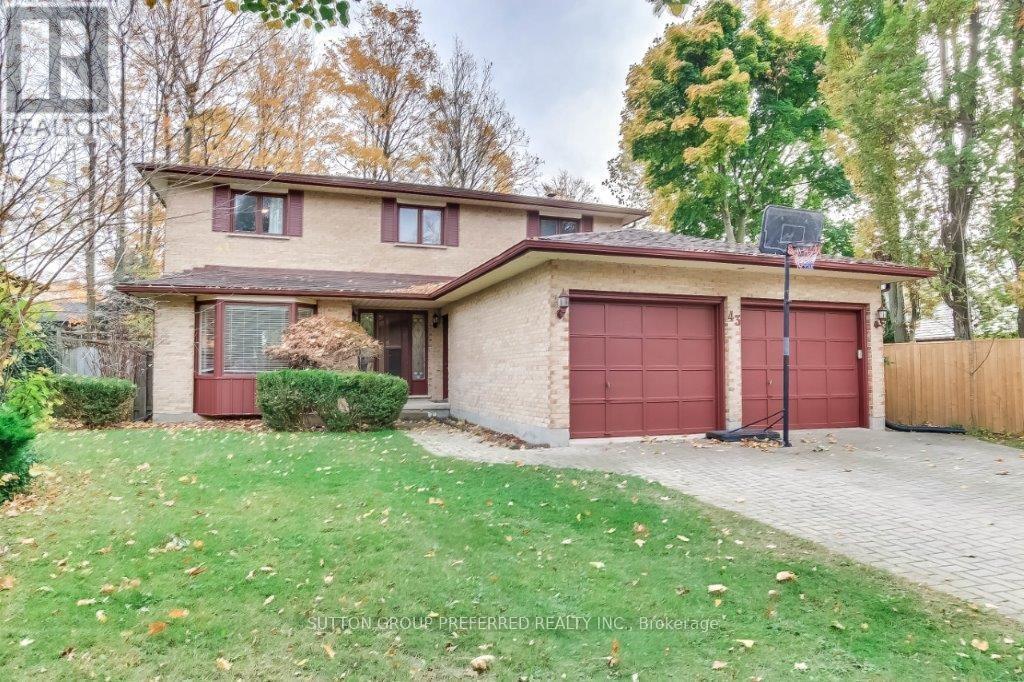1111 Crumlin Side Road
London, Ontario
Nestled on a stunning acre lot surrounded by mature trees and breathtaking views, this home offers the perfect blend of comfort, functionality, and potential. The property features a detached garage/shop, ideal for hobbies, storage, or a workspace, and a convenient half-circle driveway for easy access and ample parking. Step into this home and be greeted by a spacious living room that seamlessly flows into the open-concept dining area. Large windows bathe the space in natural light, creating a warm and welcoming atmosphere perfect for relaxing and entertaining. The cozy kitchen provides great functionality with ample counterpace and efficient storage. Enjoy the cozy sunroom, the perfect spot to sip your morning coffee while soaking in the serene surroundings. The unfinished basement provides endless opportunities, including the potential to add another bedroom and expand your living space. Outside, the expansive lot is a gardeners dream, with plenty of room to cultivate your ideal outdoor retreat. Whether you envision relaxing under the trees, creating vibrant flower beds, or growing your own vegetables, this property is your canvas. Don't miss this opportunity to craft your dream lifestyle in a peaceful, picturesque setting. Schedule your showing today! (id:46638)
Blue Forest Realty Inc.
491 Wellington Street
Sarnia, Ontario
Welcome to 491 Wellington! This charming 2-bedroom, 1-bathroom cozy bungalow is ideally located within walking distance of schools, parks, and restaurants. Enjoy the convenience of nearby shopping and dining, making it an ideal choice for a starter home or retirement retreat. Outside, you'll find a lovely yard, perfect for summer barbecues and outdoor play, as well as a detached garage with electricity. With a welcoming community and easy access to all amenities, this bungalow offers both comfort and convenience. Don't miss your chance to schedule your showing today! (id:46638)
Century 21 First Canadian Corp
43 Mountainview Crescent
London, Ontario
Premature Mount Location. Desired End Of The Street Home. This Spacious 2-Story Home Has A Totally Separate Outside Entrance To Downstairs Potential Income. The Gracious Main Floor Leads To A Large Eat-In Kitchen And Family Room With a wood-burning Fireplace (Never Used Since 2009). Formal Living & Dining Room. The Main Floor Has A Laundry With Access To The Garage. 4 Large Upper Bedrooms, Master Walk-In Closet, 4 Piece Ensuite, Also 4 Piece Bath For Kids. The Lower Level Has Bedroom, Recroom, 3 piece bath, and another huge recroom with no carpet. New Furnace And Central Air 2015, Shingles 2018, Large 2-Tier Deck, Fully Fenced Backyard, Mature Trees. 6 Car Parking. All Appliances Included (id:46638)
Sutton Group Preferred Realty Inc.
65 Clarke Road E
London, Ontario
This well-established Kitchen Renovation company has been serving London since 2021. Known for its high quality materials and exceptional craftsmanship. This company has built a strong reputation amongst Homeowners and Contractors alike.Specializes in Granite countertops, Comprehensive home improvements including Kitchen and Bathroom cabinetry, sinks, flooring and blinds.Strong relationships with suppliers and has a loyal customer base.This is a fantastic opportunity for anyone looking to enter the home improvements sector or expand their existing business.Financials are available upon request with a signed NDA.Business is Turn Key! (id:46638)
Blue Forest Realty Inc.
Revel Realty Inc.
941 Cherryhaven Drive
London, Ontario
You will love this 2-storey family home in TOP-RATED BYRON SOMERSET PUBLIC SCHOOL with 4 BEDROOMS UPSTAIRS. This home is ACROSS from the park with a playground perfect for dog owners and kids. This 2446 above grade square foot home has a professionally finished basement with a bar, rec room w/ gas fireplace, bathroom and 2 cold storage areas. High ceilings throughout. The main floor has a sunken living room with gas fireplace with FORMAL DINING ROOM, lovely foyer and eat-in kitchen with walk-out to fully fenced yard. Upper has 4 bedrooms with a large 5-piece bathroom for guests and an ensuite with walk-in closet in primary bedroom. Also, in catchment for top rated STA, St. George and Saunders. Surrounded by multi-million-dollar mansions and walking distance to tons of Byron amenities like No frills, Dolcetto and more! (id:46638)
Pc275 Realty Inc.
8 Hazelwood Pass
Thames Centre, Ontario
Premium Appliance Package now INCLUDED for a limited time! Discover Millport, a 2,450 sq. ft. craftsman-style two-storey home that combines timeless charm with modern functionality. This 4-bedroom home boasts an open-concept layout featuring a spacious kitchen, dinette, and great room. The large walk-in pantry and service area make entertaining in the adjacent dining room both effortless and stylish.Convenience and privacy are key in this home, with basement stair access thoughtfully placed through the laundry room, creating a private entrance perfect for additional flexibility.Upstairs, the primary bedroom offers a luxurious retreat. The expansive walk-in closet flows into a spa-like ensuite, complete with a freestanding soaker tub, offering the ultimate space to unwind and recharge.With its craftsman design and modern amenities, Millport is the ideal home for families seeking both style and comfort. Contact us for other lots and plans available. **Photos represent previously built Millport (id:46638)
Sutton Group - Select Realty
389 Northbrae Drive
London, Ontario
Welcome to this inviting 1.5-storey single-family home, perfectly situated on a corner lot. This property boasts a spacious yard, a detached garage, and a custom-built shaded back porch ideal for outdoor relaxation. With two separate driveways accommodating up to six cars, the home is surrounded by simple landscaping. Inside, the open-concept living and dining area flows into a bright, updated kitchen. The main and upper floors offer a total of four bedrooms, each floor equipped with its own 3-piece bathroom. The lower level features a study, an additional bedroom, a 3-piece bath, a cold room, and a functional laundry area. It has a sunroom facing to the back yard. The detached garage provides both convenience and durability. Conveniently located near grocery stores, schools, parks, and walking trails, this home is nestled in a desirable family-friendly neighbourhood in London, Ontario, offering everything you need for comfortable living. (id:46638)
Exp Realty
63 Baldwin Street
Tillsonburg, Ontario
Welcome to 63 Baldwin St., Tillsonburg! This charming 4+1 bedroom home sits on a spacious, fully fenced lot, offering privacy and plenty of room for outdoor activities. Enjoy the convenience of a covered deck, perfect for relaxing or entertaining. Inside, you'll find 4 bedrooms above grade, with an additional bedroom in the basement, ideal for guests or a home office. The home has been updated with many energy-efficient NorthStar windows, providing both comfort and savings. The kitchen boasts lots of natural light and is open to the dining area, making it perfect to entertain! A newer furnace, only 3 years old, ensures cozy winters and efficient heating. This property is a perfect blend of space and comfort, ready for you to call it home! (id:46638)
Century 21 First Canadian Corp
5409 Oak Avenue
Lambton Shores, Ontario
Welcome to your dream escape in this cozy 3-bedroom home nestled in the beautiful beachfront community of Lake Valley Grove! Just steps from the sandy shores, this inviting retreat offers the perfect blend of comfort and coastal charm. Whip up your favorite meals in the well-equipped kitchen which opens up to a great space to enjoy outdoor meals, campfires, a volleyball game, and the large outdoor living space. There is plenty of indoor space to enjoy on the cold winter nights too! This home features a living room, and open-concept family room, office space and dining area. Main floor laundry is found in the large bathroom. Three bedrooms and a den offer a serene space to unwind, featuring comfortable beds, and tasteful decor that reflects the beachside vibe. From swimming and sunbathing to leisurely walks in the peaceful community, to lakeside sunset watching there is something for everyone to enjoy. Tenant is responsible for base rent and electricity. Water is included. Book your private showing and fill our your application today! **** EXTRAS **** Volleyball net (id:46638)
Platinum Key Realty Inc.
2 Five Stakes Street
Southwold, Ontario
Just Built, This 4 bedroom home has a great layout. Located on a corner lot across from the park offering over 2500 sq ft. Plenty of natural light with tons of oversized windows. The kitchen has custom-made cabinetry, quartz counters and backsplash, and high-end appliances. Upstairs you will find a large primary suite with a spa-like ensuite and a walk-in closet with full cabinetry. Laundry is located on the second floor with a washer and dryer included & ample storage. Hardwood floors throughout and plenty of high-quality finishes (id:46638)
Sutton Group - Select Realty
4749 Riverside Drive
St. Clair, Ontario
Escape to the beautiful blue waters in serene Port Lambton, one of Ontario's best boating & fishing communities. This beautifully maintained and recently redecorated 4-bedroom 2-bathroom home on city water and sewer with an attached 2-car garage is perfect for any cottage goer, or anyone looking for a peaceful waterfront home. With an amazing three-level dock providing sunset views along with a covered boat lift, and 2 custom jet ski lifts, this property is any boaters dream. For those looking to swim there is a shallow sandy area created for swimming in front of the boat. Inside the amazing great room you will find a large kitchen with plenty of room for entertaining guests with 17 foot ceilings. The spacious primary suite includes a full bathroom and large walk in closet with an office space over looking the river. Three additional bedrooms provide plenty of room for guests or family. Main floor laundry with additional hook ups on the lower level. Large screened in porch overlooking the river. The attached shed and large basement provide plenty of storage for all your water toys. Come see this unique waterfront property today. **Be sure to ask your agent to see the exhaustive list of inclusions** (id:46638)
A Team London
44 Greene Street
South Huron, Ontario
APPLIANCE PACKAGE INCLUDED - The 'Zachary' model sits on a premium pie shaped lot w/ stunning views of mature trees from your great room, dining room, primary bedroom walkout basement. This home featuring a 2 storey great room with 18 ceilings & gas fireplace, large custom kitchen w/ quartz counters & island, & corner pantry. French doors lead to a front office/den. 9' ceilings & luxury vinyl plank flooring throughout the entire main floor. Second floor w/ beautiful lookout down into the great room, along with 3 nice sized bedrooms & laundry room. Second floor primary bedroom features trayed ceilings, 4pc ensuite with double vanity & large walk-in closet. 2 more bedrooms, 4 pc bathroom & a laundry room completes the 2nd floor. 2-car attached garage with inside entry. Conveniently located just 30 minutes from London and 20 minutes to the shores of Grand Bend. (id:46638)
Century 21 First Canadian Corp.












