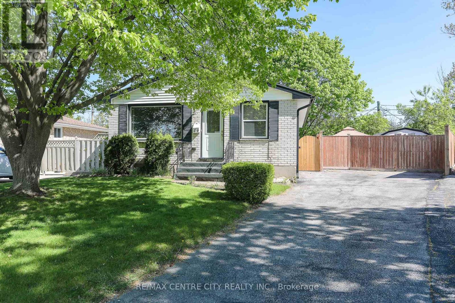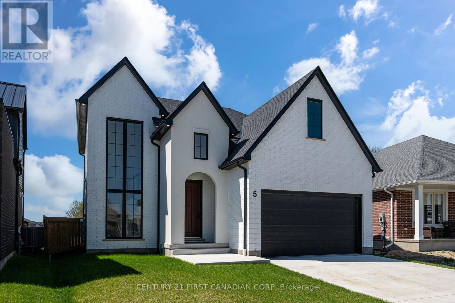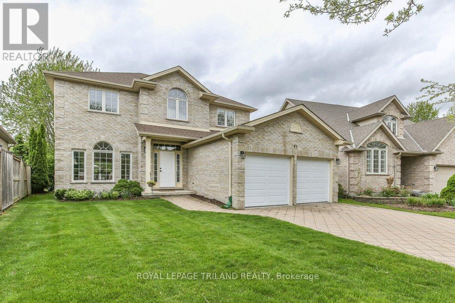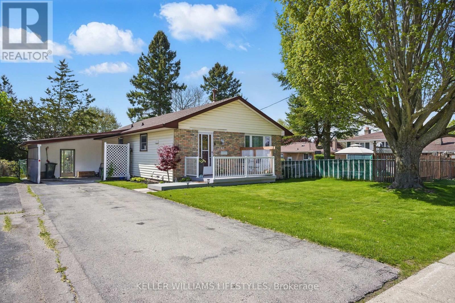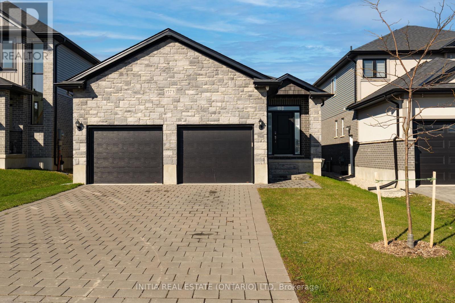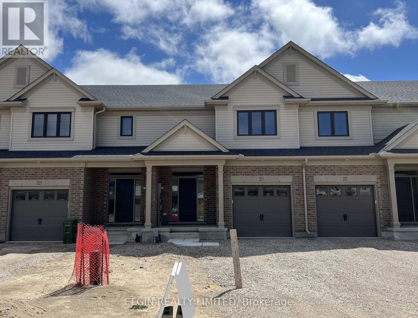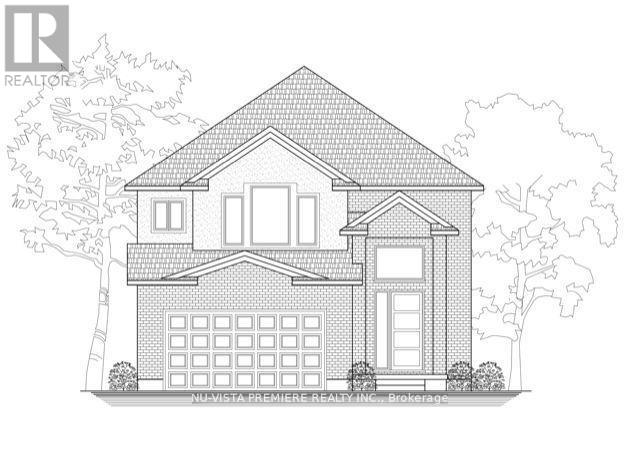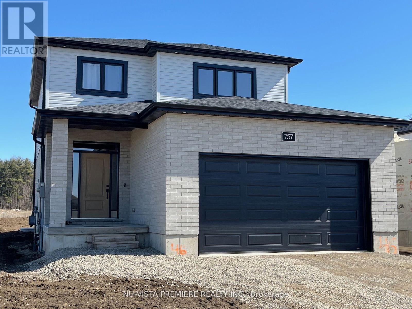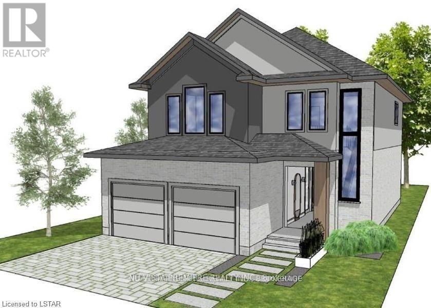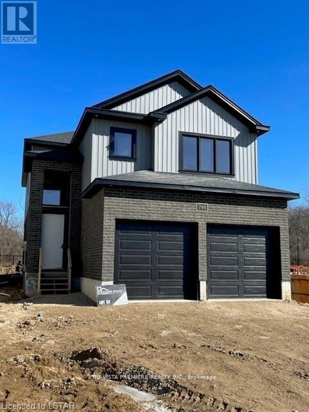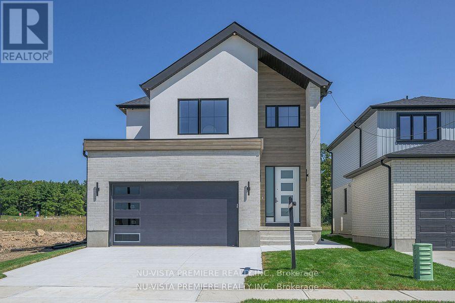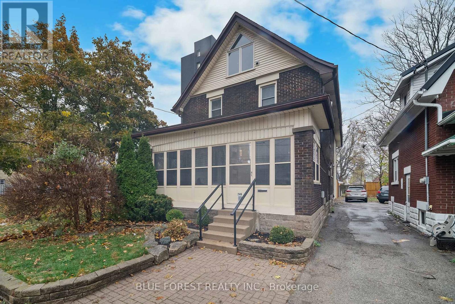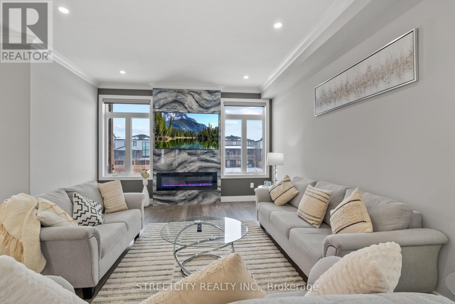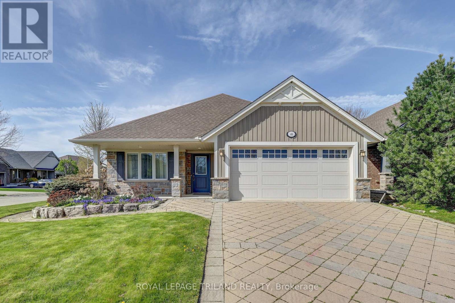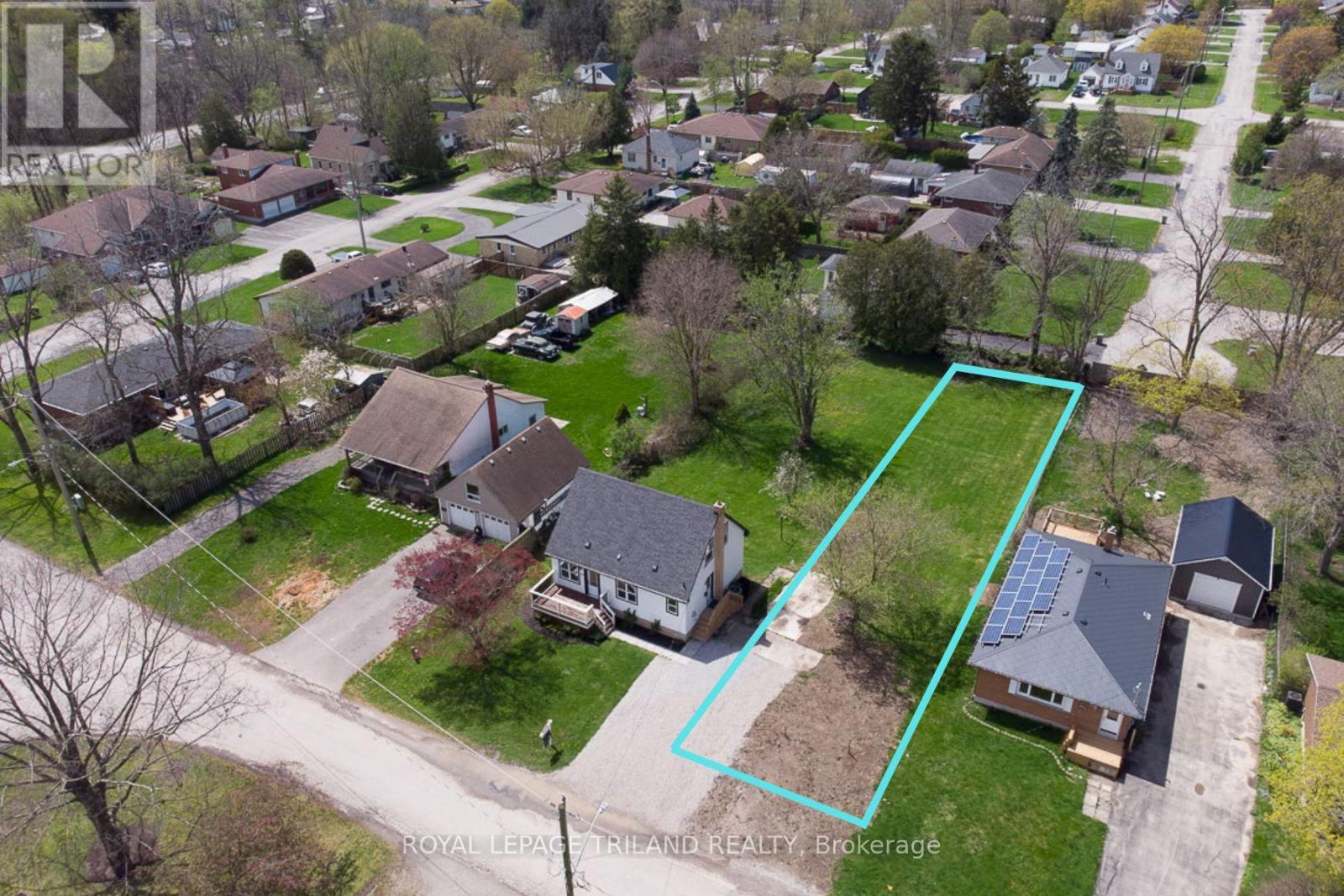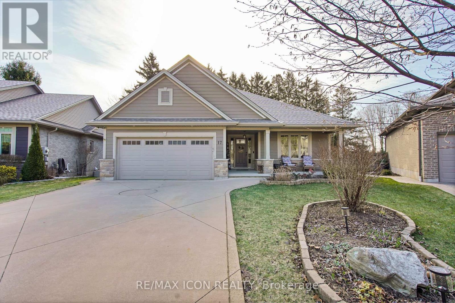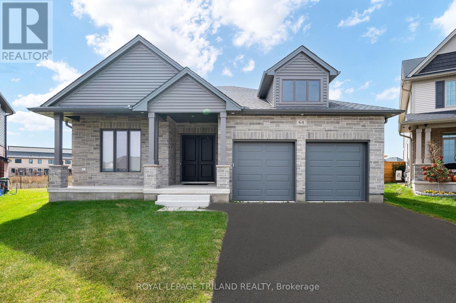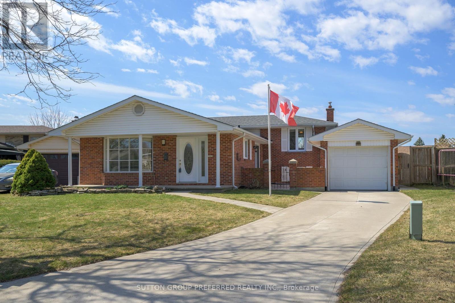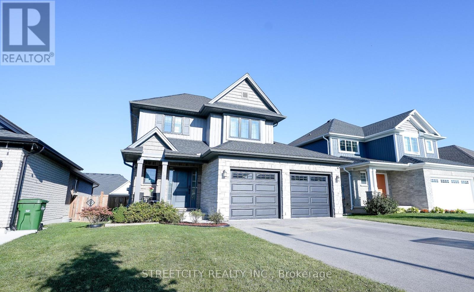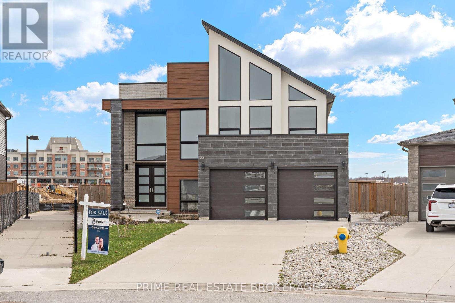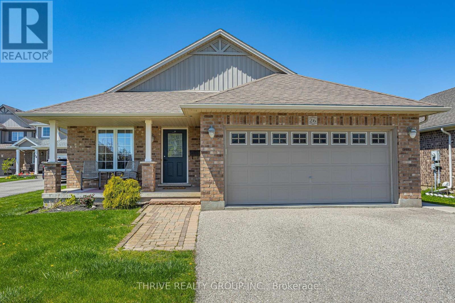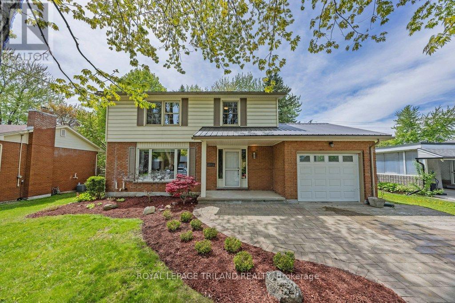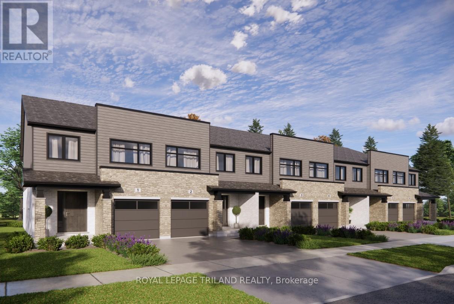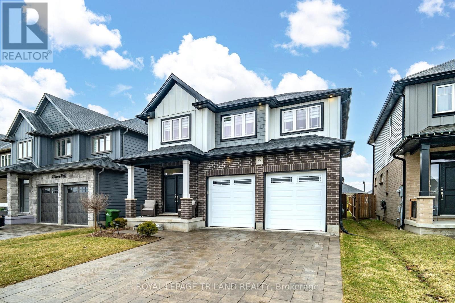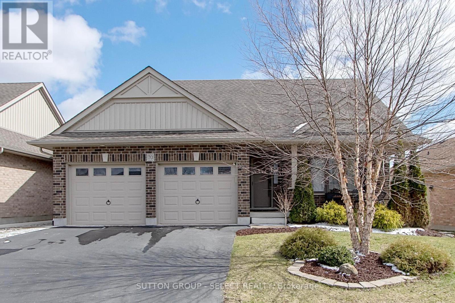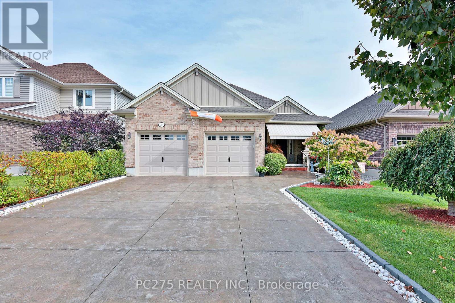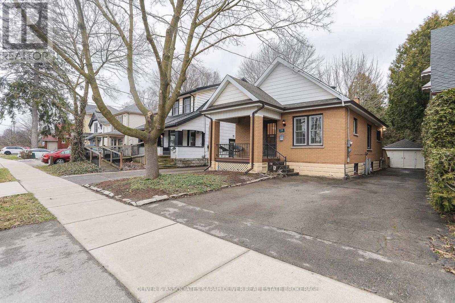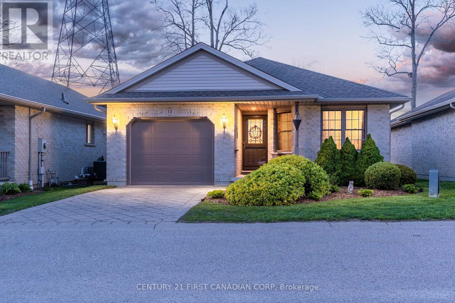44 Sparta Street
St. Thomas, Ontario
Well maintained bungalow situated on a pie-shaped lot in a mature neighbourhood. This solid brick home offers opportunities for a variety of home buyer's offering 3 bedrooms on the main floor, 2 bathrooms, a large finished basement with a rec-room with a gas fireplace, bar, and a den/future bedroom. New A/C approx. 2022. Vinyl replacement windows. This unique property features room to park 4 cars, a wide backyard with mature trees, a large stamped concrete patio, a gazebo, and storage shed. (id:46638)
RE/MAX Centre City Realty Inc.
5 Hartland Circle
St. Thomas, Ontario
This beautifully designed, modern home is the perfect blend of luxury and function. The sleek chefs kitchen features a large quartz island, contemporary backsplash, a butlers pantry, and high-end cabinetry, perfect for both everyday living and entertaining. The open-concept mainfloor is bathed in natural light and showcases engineered hardwood, motorized blinds, astriking stone tile stair landing, fireplace, and designer black hardware throughout. A spacious main floor laundry, and stylish 2-piece bath add everyday convenience. Upstairs, the elegant primary suite boasts a spa-like 5-piece ensuite with a glass shower, soaker tub, andwalk-in closet. Two additional generously sized bedrooms and a modern family bath complete the upper level. The unfinished basement offers endless potential. A true statement in modern styleand sophistication! (id:46638)
Century 21 First Canadian Corp
42 Greenway Boulevard
St. Thomas, Ontario
This spacious 3-bedroom, 2.5-bathroom home in St. Thomas offers great value with convenient access to London. Step inside to a bright two-storey foyer and an open-concept main floor featuring a generous great room and a functional eat-in kitchen with a central island and plenty of cupboard space. Upstairs, you'll find three bedrooms, including a light-filled primary with a walk-in closet. The finished lower level adds versatile living space with a large rec room, a full 3-piece bathroom, and soundproof insulation for added comfort. The fully fenced backyard backs onto green space, offering privacy and a peaceful outdoor setting. A move-in ready home with plenty of space and thoughtful features throughout. (id:46638)
Streetcity Realty Inc.
41 Greyrock Crescent
London, Ontario
Welcome to 41 Greyrock Crescent, a beautifully maintained two-storey brick-fronted exterior home nestled on a quiet crescent near tranquil river trails, offering the perfect blend of space, comfort, and lifestyle. With six spacious bedrooms, three full bathrooms, and a convenient half bath, this home was designed with large families, blended households, and multi-generational living in mind. Step inside and experience the airy feel of nine-foot ceilings throughout the bright main floor, where natural light floods the three distinct living areas, creating warm, welcoming spaces for both entertaining and everyday living. The kitchen flows seamlessly into a family room with gas fireplace and out to a private backyard retreat, complete with a charming gazebo the perfect spot to unwind with a book or host summer gatherings. The main floor also features a dedicated laundry room with a laundry sink, adding to the everyday functionality of the home. Upstairs, the generous bedrooms offer plenty of space for rest and relaxation, while the finished lower level opens up exciting potential for a granny suite or separate living quarters ideal for extended family or guests. This family oriented property backs directly onto a peaceful park, giving you uninterrupted green views and a true sense of privacy. With no rentals on the property, pride of ownership is evident throughout. Major updates include a new roof in 2023, insulated garage doors in 2024, and a brand-new washing machine in 2024. With a double car garage and oversized driveway, thoughtful upgrades, and a prime location surrounded by nature, 41 Greyrock Crescent is more than just a house its a place to grow, connect, and call home. (id:46638)
Royal LePage Triland Realty
41 Manor Road
St. Thomas, Ontario
Big things are happening St. Thomas!! You'll find this attractive 3 bedroom, 1.5 bath bungalow conveniently situated near schools and shopping featuring an inviting front porch & practical carport. Main floor offers hardwood flooring and includes a bright living room, attractively updated eat in kitchen and a modern bath. 3 comfortable sized bedrooms with the primary bedroom allowing access to a deck overlooking the large private yard. Finished lower level with 2 piece bath. For added convenience, 4 appliances are included & the furnace and A/C were replaced in 2016. Just a 10 minute drive to Port Stanley and only 20 minutes to London. (id:46638)
Keller Williams Lifestyles
1573 Drew
London, Ontario
Welcome to this stunning custom-built bungalow home, offering over 2,100 sq ft of finished area and perfectly blending modern elegance with comfort. Built in 2020 and further enhanced with a fully finished basement, this residence boasts 5 spacious bedrooms and 3 full bathrooms, ideal for families seeking style and space. From the moment you arrive, the high-end stone exterior and massive 2.5 car garage set the tone for the exceptional craftsmanship found throughout. Inside, soaring ceilings and oversized windows flood the space with natural light. The open-concept layout is elevated by built-in speakers throughout, custom electric blinds, and two cozy fireplaces, one on each level. The heart of the home is the chef-inspired kitchen featuring granite countertops, built-in premium appliances, and custom cabinetry, perfect for entertaining or everyday living. Each bathroom is tastefully designed, offering spa-like finishes with granite countertops and ample space. Retreat to the professionally finished basement for additional living and entertainment areas and enjoy the peace of mind that comes with a wired-in alarm system. Located just steps from a family friendly park and a picturesque London hiking trail, complete with a scenic pond lookout, this home offers the perfect balance of luxury living and outdoor lifestyle. Don't miss your opportunity to own this beautiful dream home in London's Kilally Valley neighbourhood. (id:46638)
Initia Real Estate (Ontario) Ltd
27-49 Royal Dornoch Drive
St. Thomas, Ontario
No Condo Fees for 5 Years! Welcome to 27-49 Royal Dornoch Drive, a semi-detached condo by Hayhoe Homes offering luxury, comfort and convenience. This spacious condo offers 4 bedrooms (3 + 1), 3.5 bathrooms, and finished walkout lower level. The open-concept main floor includes a designer kitchen with hard-surface countertops, tile backsplash, island, and cabinet-style pantry opening onto the eating area and great room with electric fireplace, and patio door leading to the rear deck with views of the trees and valley. Upstairs, find a spacious primary suite with a walk-in closet and deluxe ensuite bathroom featuring a tile shower, freestanding soaker tub, heated tile floors, and vanity with double sinks and hard-surface countertops. Two additional bedrooms, a 4pc main bathroom, and a convenient second-floor laundry room complete the upper level. The finished walkout lower level adds a family room, 4th bedroom, and full bathroom. Additional features include hardwood stairs, luxury vinyl plank flooring, 200 AMP electrical service, garage door opener, BBQ gas line, Tarion New Home Warranty, plus many more upgraded features throughout. Taxes to be assessed. (id:46638)
Elgin Realty Limited
225 Renaissance Drive
St. Thomas, Ontario
Move-in Ready - Freehold (No Condo Fees) 2 Storey Town Interior unit built by Hayhoe Homes features 4 bedrooms (3+1), 3.5 bathrooms, and single car garage. The entrance to this home features covered porch and spacious foyer leading into the open concept main floor including a powder room, designer kitchen with quartz countertops, island and cabinet-style pantry opening onto the eating area and large great room with electric fireplace and sliding glass patio door to the rear deck. The second level features 3 bedrooms including the primary bedroom with large walk-in closet and 3pc ensuite, a 4pc main bathroom, and convenient second floor laundry room. The finished basement includes a family room, 4th bedroom and bathroom. Other features include, 9' main floor ceilings, Luxury Vinyl plank flooring (as per plan), Tarion New Home Warranty, central air conditioning & HRV, plus many more upgraded features. Located in south-east St. Thomas in the Orchard Park Meadows community just minutes to shopping, restaurants, parks & trails and a short drive to the beaches of Port Stanley and approx. 25 minutes to London. Taxes to be assessed. (id:46638)
Elgin Realty Limited
1177 Honeywood Drive
London, Ontario
RAVINE WOODED LOT- BEST LOT IN THE AREA! LARGE PIE SHAPED with walkout basement! JACKSON MEADOWS southeast London's newest area. THE PINNACLE MODEL with 3099 sq ft and 4.5 bathrooms. Quality built by Vander Wielen Design & Build Inc. and packed with luxury features! Choice of granite or quartz tops, Oak hardwood on the main floor and upper hallway, Oak stairs,9 ft ceilings on the main, deluxe "island" style kitchen, 5pc luxury ensuite with tempered glass shower as well as a full tub. Every bedroom has an ensuite! 2nd floor laundry. The kitchen features a massive 6 foot centre island! Open concept great room with fireplace! Jackson Meadows boasts landscaped parks, a separate pantry and a massive 6 foot centre island! Open concept great room with fireplace! Jackson Meadows boasts landscaped parks, walking trails, tranquil ponds making it an ideal place to call home. Many lots available and plans ranging from 1655 sq ft to 3100 sq ft. Model home available to view located at 819 Gatestone Road. Front photo is of another home, this property is TO BE BUILT. NEW $28.2 million dollar state of the art public school just announced for Jackson Meadows with 655 seats and will include a 5 room childcare centre for 2026 year! (id:46638)
Nu-Vista Premiere Realty Inc.
811 Gatestone Road
London, Ontario
Pie shaped lot backing onto wood fronting onto pond. Very rare and just a handful available! JACKSON MEADOWS, southeast London's newest area. The ONYX model with 1655 sq ft Quality built by Vanderwielen Design & Build Inc. and packed with luxury features! SEPARATE BASEMENT ENTRANCE INCLUDED with this plan. Choice of granite or quartz tops, Oak hardwood on the main floor and upper hallway. Oak stairs, 9 ft ceilings on the main, deluxe "island" style kitchen, 4 pc luxury ensuite with tempered glass shower and 2nd floor laundry. The kitchen features a separate pantry room and a massive 8 foot centre island! Open concept great room with fireplace! Jackson Meadows boasts landscaped parks, walking trails, tranquil ponds making it an ideal place to call home. Lots of available lots and plans ranging from 1655 sq ft to 3100 sq ft. Model home available to view at 819 Gatestone Rd. (id:46638)
Nu-Vista Premiere Realty Inc.
1189 Honeywood Drive
London, Ontario
RAVINE WOODED WALKOUT LOT! The AZALEA model with 2131 sq feet of Luxury finished area with full walk out basement backing onto protected treed area. Very rare and just a handful available! JACKSON MEADOWS, southeast London's newest area. This home comes standard walk out basement with full sized windows and door, ideal for future basement development. Quality build by Vander Wielen Design & Build Inc. and packed with luxury features! Choice of granite or quartz tops, hardwood on the main floor and upper hallway, hardwood stairs, 9 ft ceilings on the main, deluxe "island" style kitchen, 2 full baths upstairs including a 5 pc luxury ensuite with tempered glass shower and soaker tub and an impressive two storey open foyer. The kitchen features a massive centre island and looks out to the wooded ravine! Open concept great room with fireplace! Jackson Meadows boasts landscaped parks, walking trails, tranquil ponds making it an ideal place to call home. Many lots available and plans ranging from 1655 sq ft to 3100 sq ft. Model home available to view at 819 Gatestone Road. NEW $28.2 million state of the art public school just announced for Jackson Meadows with 655 seats and will include a 5 room childcare centre for 2026 year! (id:46638)
Nu-Vista Premiere Realty Inc.
1185 Honeywood Drive
London, Ontario
RAVINE WOODED LOT with walkout basement! Very rare and just a handful available! JACKSON MEADOWS southeast London's newest area. The STERLING MODEL with 2016 sq ft and 3.5 bathrooms. Quality built by Vander Wielen Design & Build Inc. and packed with luxury features! Choice of granite or quartz tops, Oak hardwood on the main floor and upper hallway, Oak stairs, 9 ft ceilings on the main, deluxe "island" style kitchen, 5 pc luxury ensuite with tempered glass shower as well as a full tub and a 2nd primary bedroom with 3 pc ensuite. The kitchen features a separate pantry and a massive 6 foot centre island! Open concept great room with fireplace! Jackson Meadows boasts landscaped parks, walking trails, tranquil ponds making it an ideal place to call home! Many lots available and plans ranging from 1655 sq ft to 3100 sq ft. Model home available to view at 819 Gatestone Road. Front photo is of another home, this property is TO BE BUILT. NEW $28.2 million state of the art public school just announced for Jackson Meadows with 655 seats and will include a 5 room childcare centre for 2026 year! (id:46638)
Nu-Vista Premiere Realty Inc.
1181 Honeywood Drive
London, Ontario
RAVINE WOODED LOT close to park and down the street from new state of the art public school! The SAPPHIRE model with 2695 sq feet of Luxury finished area on a HUGE walk out pie shaped lot. Ideal for future basement apartment. Very rare and just a handful available! JACKSON MEADOWS, southeast London's newest area. Fully furnished model home available to view. Quality built by Vander Wielen Design & Build Inc. & packed with luxury features! Hardwood flooring, 9 ft ceilings on the main, deluxe "island" style kitchen, 3 full baths upstairs including a 5 pc luxury ensuite with tempered glass shower and soaker tub, second ensuite in front bedroom and 2nd floor laundry. The kitchen features a separate pantry room and massive centre island! Open concept, great room with fireplace! Jackson Meadows boasts landscaped parks, walking trails, tranquil ponds making it an ideal place to call home. NOTE: NEW $28.2 million state of the art public school just announced for Jackson Meadows with 655 seats and will include a 5 room childcare centre for 2026 school year. OPTION to build a Full legal basement apartment WITH SEPARATE ENTRANCE. Come out and see Jackson Meadows! SIX (6) beautiful treed ravine lots still left to build on. Select your lot today and build your dream home. NOTE: PHOTOS in this listing show the model home which has options and upgrades not included in purchase price. Lower level photos show optional basement apartment. This home is to be built. (id:46638)
Nu-Vista Premiere Realty Inc.
11 West Avenue
St. Thomas, Ontario
Welcome to this charming two-story red brick home that beautifully blends original character with modern comfort. Step inside to admire the stunning original trim and staircase, complemented by large windows that flood the space with natural light. The updated kitchen, remodeled in 2017, offers ample cabinet space, perfect for all your culinary needs. A versatile back room awaits, ideal for a home office, art studio, or a cozy retreat around the fireplace.Upstairs, you'll find a full bathroom and three generously sized bedrooms, complete with two walk-in closets for all your storage needs. The fully finished lower level features another bathroom, just waiting for your personal touch to make it your own. Step outside to discover a backyard oasis, featuring a two-tier deck and a dug-in fire pit, perfect for cozy summer nights with family and friends. This home boasts numerous updates, including a full metal roof with a transferable warranty and a finished laneway for added convenience. Don't miss the opportunity to make this unique property your own schedule a showing today and experience the perfect blend of classic charm and modern living! (id:46638)
Exp Realty
828 Gatestone Road
London, Ontario
POND LOT! The WHITEPINE model with1906 sq ft of Luxury finished area BACKING onto pond. Very rare and just a handful available! JACKSON MEADOWS, southeast London's newest area. This home features a grand two storey foyer and spit staircase. Quality built by Vander Wielen Design & Build Inc, and packed with luxury features! Choice of granite or quartz tops, hardwood floor on the main floor and upper hallway, Oak stairs, 9 ft ceilings on the main, deluxe "Island" style kitchen, 2 full baths upstairs including a 5 pc luxury ensuite with tempered glass shower and soaker tub and main laundry. The kitchen features a massive centre island and looks out on to a tranquil pond, making it an ideal place to call home. Large lot 39.19 ft x 107.34 ft lot backing onto pond and across the street from protected woods. NEW $28.2 million state of the art public school just announced for Jackson Meadows with 655 seats and will include a 5 room childcare for 2026 school year! This home is to be built and photo is of similar model. Model home available to view. (id:46638)
Nu-Vista Premiere Realty Inc.
246 Grey Street
London, Ontario
Charming Updated Character Home with Endless Potential in a High-Demand Rental Area! Welcome to this beautifully updated 2.5-storey character home, with over 2800 of total square footage, perfectly blending timeless charm with modern upgrades. Situated on a large lot in a prime location, this property offers incredible flexibility, whether you're looking for a stunning family home, an investment opportunity, or the potential for multiple rental units.Step inside to discover classic details like high ceilings, intricate trim work, and warm hardwood floors, all enhanced by contemporary finishes. The spacious, light-filled kitchen boasts sleek cabinetry, stunning countertops, and stainless steel appliances, making it the true heart of the home. Cozy up by one of the multiple fireplaces found throughout, adding warmth and character to nearly every room.Upstairs, the primary bedroom is a true retreat, complete with soaring vaulted ceilings, a walk-in closet, and direct access to the beautifully updated main bathroom. The additional bedrooms offer plenty of space for family, guests, or a home office.With zoning potential for multiple units, a hydro-equipped double-car garage (ideal for a secondary dwelling), and strong rental demand in the area, this property is perfect for buyers looking to maximize value. Whether you want to live in and rent out a portion, create a multi-unit income property, or enjoy the charm of an updated heritage home in an and coming neighbourhood, the options here are endless! Dont miss this rare opportunity-book your showing today! (id:46638)
Blue Forest Realty Inc.
8 Welch Court
St. Thomas, Ontario
Priced to sell with Below market price!!Located in St. Thomas's Manorwood neighborhood, this custom 2- storey family home. 4 Bedroom, 3 washroom, two-car attached garage. Upon entering the home, you notice large dining area with lots of natural light, oversized windows and sliding door access to the backyard. The custom kitchen has an island with bar seating and quartz countertops, Stainless Steel Appliances and plenty of storage. Overlooking it all is the stunning great room with large windows. The main level also has a great mudroom and convenient powder room. The upper level is highlighted by a primary bedroom suite complete with walk-in closet, large master bedroom and an amazing5-piece ensuite complemented by a tiled shower with glass door, soaker tub and double vanity. Three additional bedrooms, a laundry area and a full 4-piece main bathroom with double vanity. Located Just Minutes From Elgin Mall, Shopping Plazas, Schools And Easy Access To The Highway. Don't miss your chance to see this beautiful home. (id:46638)
Streetcity Realty Inc.
11 Cardinal Court
St. Thomas, Ontario
Welcome to 11 Cardinal Court a beautifully updated semi-detached home at the end of a quiet cul-de-sac in northeast St. Thomas. This move-in-ready property features 3+1 bedrooms, modern bathrooms and kitchen, and a fully finished basement for added living space. Step outside to your spacious backyard perfect for entertaining, relaxing, or enjoying your own private retreat. Located in the desirable Dalewood community, you're minutes from scenic trails at Dalewood Conservation Area, with quick access to Highbury Ave, Highway 401, and all major amenities just a short drive away. Stylish, comfortable, and close to nature this home has it all. Don't miss your chance to make it yours - Book your showing today! (id:46638)
The Realty Firm Inc.
1337 Medway Park Drive
London, Ontario
Welcome home to 1337 Medway Park Drive! A new subdivision in Creekview, which is a sought-after community in North West London Hyde Park. 2800 SQFT home features 4+2 bedrooms, 4.5 washrooms, a PREMIUM WALKOUT lot backing on the creek, and a FULLY FINISHED basement with a separate entrance and kitchen. Almost 4000 SQFT of total finished living space! Enjoy an open-concept layout with 10 FT ceilings and 8FT doors on the main floor with a grand foyer, spacious living room, and an upgraded kitchen, quartz counters, cabinets, and breakfast bar. The second floor has 9 FT ceilings, 8FT doors, 4 good-sized bedrooms, and a luxurious master bedroom with an attached walk-in closet, as well as another bedroom with a full bath. The high-ceiling basement is fully finished with a RARE walkout premium and a separate entrance. The lower level features approx 1064 SQFT and a bright layout with 9 FT ceilings, a bedroom, a full washroom, a full kitchen, and a dining/living room. Completely finished from top to bottom, ready to move in! (id:46638)
Streetcity Realty Inc.
48 Ambleside Drive
St. Thomas, Ontario
This beautiful Hayhoe built bungalow is situated in desirable Dalewoood Meadows in St. Thomas. With a charming curb appeal, this property houses accessibility features for those with mobility hurdles or anyone seeking a one floor dwelling lifestyle. Exterior features include an inviting interlock brick driveway that leads to a double car garage with a level entrance, rear concrete deck overlooking the gardens and a fully fenced yard. Inside and you are greeted to a warm space to call home. Housing 2 bedrooms, 2 bathrooms, main floor laundry room and a kitchen adorned with hard counters this lovely abode hits the mark! The lower level is ready to finish to add additional living space. Close to nature trails, 1 Password Park and convenient commute to London are some of the reasons why this property a must have. Welcome to 48 Ambleside Drive! (id:46638)
Royal LePage Triland Realty
242 Alma Street
St. Thomas, Ontario
Prime Infill Lot in St. Thomas. Grading plan paid ($6800). Parkland fee paid ($11,000), Lot serviced ($38,000). Vacant lot tucked into a mature, quiet subdivision in St. Thomas. Close to Waterworks park, Lockes PS. R3 zoning and full municipal servicing in place, this site is ready for a variety of residential builds. No demolition required just a clean slate with established infrastructure and design flexibility thanks to the extra-deep 179 ft lot. The location offers a strong mix of convenience and lifestyle just 20 minutes to London or the beach in Port Stanley.Whether youre a builder seeking your next project or an investor looking to grow your rental portfolio, this lot checks all the boxes for urban infill potential.VTB available. (id:46638)
Royal LePage Triland Realty
17 Tanager Place
St. Thomas, Ontario
Welcome to 17 Tanager Place a beautifully maintained bungalow on a premium lot, tucked away on a quiet cul-de-sac and showcasing true pride of ownership. This home features a custom cement driveway, 200 amp electrical service, and mature gardens both front and back. Step inside to a bright, open-concept layout with soaring ceilings, hardwood floors, and oversized windows. The living room features a cozy electric fireplace with custom built-ins, while the kitchen is equipped with stainless steel appliances and a large island, perfect for entertaining. Enjoy added comfort with sound-dampening insulation between the floors. The spacious primary suite offers a walk-in closet and full ensuite. The finished lower level provides flexible space for a home gym, rec room, or guest area. Step outside to a private oasis complete with a high-end custom composite deck, beautiful pergola, and a charming custom-built shed, all surrounded by mature trees in a fully fenced yard. This premium property wont last (id:46638)
RE/MAX Icon Realty
9 Mcintyre Street
St. Thomas, Ontario
A UNIQUE OPPORTUNITY FOR INVESTORS OR OWNER OCCUPY IN ST. THOMAS. CHARMING 2 BEDROOM, 1 BATH, WITH DETACHED GARAGE, TERRACE ROW HOUSE (CALLED ALMA TERRACE), ONE AND ONLY BUILDING LIKE THIS IN THE CITY, NOT A CONDO, AND NO FEES. QUIET STREET WITH EASY ACCESS TO DOWNTOWN. EXTERIOR OF BUILDING WELL KEPT, ROOF REPLACED 2018, HOT WATER GAS BOILER, (VERY EFFICIENT) WATER HEATER OWNED, MOSTLY NEWER WINDOWS, INVITING FRONT PORCH GREAT PLACE TO SPEND TIME AND RELAX. CHARACTER OF OLD WITH WOOD BANISTER, 9.3 FT HIGH CEILINGS AND HARDWOOD FLOORS, MAIN FLOOR LAUNDRY. HOME IS CURRENTLY TENANT OCCUPIED. CURRENTLY MONTH TO MONTH RENT $976.00 PLUS UTILITIES. TLC REQUIRED BUT LOTS OF POTENTIAL FOR EITHER OWNER OCCUPY OR RENTAL. (id:46638)
Sutton Group Preferred Realty Inc.
64 Acorn Trail
St. Thomas, Ontario
Treat yourself to a new, luxurious, custom-built home. This magnificent 5-bedroom, all-brick and stone bungalow is just seconds away from new parks, walking trails, and the Doug J Tarry Sports Complex. Boasting over 3600 sq ft of finished living space, this home offers over $300K of top-of-the-line upgrades throughout. You'll love the 10' ceilings, Canadian engineered hardwood and 12" X 24"ceramic tile floors, high-end quartz counters and custom cabinetry and the fully finished basement. The heart of this home will be in the massive kitchen, a culinary masterpiece featuring tons of counterspace and soft-close storage. The sprawling 8ft island paired with your expansive peninsula can comfortably seat nine. Huge living room features floor-to-ceiling gas fireplace. Pie shaped backyard has Southern exposure with fully covered, 46' X 12' poured concrete deck. Perfect for the large or multi generational family. Book it today! (id:46638)
Royal LePage Triland Realty
144 Meridene Crescent W
London, Ontario
OLD STONEYBROOK - Welcome to 144 Meridene Cres. Highly coveted North London Location on a very quiet street 3 doors down to Hastings Park and backing onto the sports fields of Stoneybrook Public School. Close to Masonville Mall and all the amenities North London offers. This Roy James built home has been a much loved and well maintained family home by the current owners for many years. Generous pie shaped lot appr 50ft at the front and appr 80ft across the rear. Practical 4 Level back split floor plan. Generous living spaces on the main level to include a family friendly open kitchen design and generous living & dining areas. Picture family meals and gatherings within the very spacious exterior courtyard just off the kitchen. The courtyard includes a gas barbeque hook-up. On the upper level youll discover three generous bedrooms, all with hardwood floors and spacious closets. A massive family room with fireplace and built-ins will undoubtedly be the gathering place for family get-togethers and hosting friends, just a few steps down from the kitchen. The lowest level offers two additional spaces left for your imagination and family needs. What a perfect time to acquire this home. The west exposed rear yard offers a 32X16 heated swimming pool and large enclosed sunroom across the back of the home. The gas powered pool heater is appr 6 years old and to keep costs as reasonable as possible, solar heating has been added to the heating system. Other improvements and upgrades of note: All bedroom windows replaced in the last 3 years, most others within the last 10 years. The roof shingles were replaced in 2018 with 30 year shingles. The Furnace and A/C were replaced in 2022. The Hot Water tank is owned. Put this home at the top of your list to see you wont be disappointed! (id:46638)
Sutton Group Preferred Realty Inc.
44287 Sparta Line
St. Thomas, Ontario
Welcome to this charming country bungalow, perfectly situated in a peaceful rural setting with beautiful views. Step inside to the bright living room that flows into the dining areaideal for family meals or entertaining. The adjoining kitchen with direct access to the back deck, complete with a seasonal canvas awning and a lush backyardperfect for summer gatherings.Down the hall, youll find three comfortable bedrooms and a full 4-piece bath. The lower level features a large rec room with a cozy free-standing gas fireplace, an additional room perfect for a home office or hobby space, and a sizable utility/storage room. The backyard shed is wired with hydro for added convenience. This home offers function, and a true country feeldont miss your chance to make it yours! (id:46638)
RE/MAX Centre City Realty Inc.
58 Honey Bend Street E
St. Thomas, Ontario
Welcome to the Harvest Run community of St. Thomas, Ontario. 58 Honey Bend Street is a beautiful 2-story home with 3 bedrooms and 3 bathrooms located in the southeastern part of town is available for lease!! Not only is it surrounded by parks, trails, playgrounds, and more, but it is also close to big city amenities like Walmart, Winners, and all your other shopping needs! This Doug Terry 2020-built home is a NetZero energy-efficient home and features and open-concept layout. The kitchen overlooks the great room and offers a lovely layout for entertaining. With island seating and an eat-in kitchen, this space is perfect for everyone to gather. The kitchen also includes a walk-in pantry and stainless steel appliances. Upstairs, the primary bedroom includes a private ensuite with a standing shower and a large walk-in closet. There are 2 additional spacious bedrooms and a full bathroom. The basement is full of potential and includes a rough-in bathroom, and laundry room is ready to be finished! Lastly, the backyard is private and fully fenced (2021) with lots of space to enjoy! Small town feel with all the amenities plus a gorgeous home with room for the whole family! ** This is a linked property.** (id:46638)
Streetcity Realty Inc.
2211 Wateroak Drive
London, Ontario
A rare opportunity to own an architecturally striking executive home in one of North Londons most sought-after communities. Set on a premium pie-shaped lot, 2211 Wateroak Drive is a statement of modern elegance, offering a seamless blend of design, comfort, and exclusivity. Floor-to-ceiling windows flood the open-concept main level with natural light, enhancing the airy sophistication of this custom-built residence. A chefs kitchen anchors the heart of the home, featuring high-grade quartz countertops, a waterfall island, upgraded cabinetry, a walk-in pantry, and a dedicated coffee and bar area. The seamless flow between the dining, living, and outdoor spaces makes this home ideal for both grand entertaining and intimate evenings. A striking fireplace with a ceramic tile surround creates a dramatic focal point, while light oak engineered hardwood flooring extends throughout, adding warmth and refinement.The second level is equally breathtaking, with soaring 19-foot vaulted ceilings in the loft, easily convertible into an additional bedroom. Double doors lead to the serene primary suite, complete with an expansive walk-in closet and spa-like ensuite featuring a freestanding tub, oversized glass shower with pebble stone flooring, and a quartz double vanity. Two additional bedrooms, a four-piece bath, and a second-floor laundry room complete the upper level.Designed for outdoor enjoyment, the landscaped backyard is a private retreat. A covered deck extends to a meticulously crafted oasis with stamped concrete, a jacuzzi, custom vegetable boxes, and lush cedars for added privacy. The oversized insulated garage provides ample space, while the unspoiled basement with 9-foot ceilings and oversized windows presents limitless potential. Just minutes from Masonville Place, top-rated schools, and the serene trails of Medway Valley Heritage Forest, this is an exclusive offering in a prime location that seldom becomes available. (id:46638)
Prime Real Estate Brokerage
8 Parkview Drive
St. Thomas, Ontario
Welcome home! This 4 level sidesplit in a great neighbourhood is sure to impress. As you enter the front door the pride of ownership is evident. The main floor is home to a spacious kitchen, living room complete with gas fireplace and beautiful views of the magnolia trees on the city street as well as the ravine overlooking Pinafore lake where you can drop your canoe included with the home. Also on the main floor is the formal dining room with access to the rear yard with covered deck, 2 sheds and access to the 23ft x 11ft garage with insulated doors. The upper level is host to 3 bedrooms and updated 4pc bathroom. As you move to the lower level you are welcomed by a large family room, 4th bedroom and 2pc bathroom. The basement is where you will find the laundry room finished with epoxy floors, furnace, and development potential. Updates include; furnace and A/C (2022), breaker panel (2022), kitchen appliances and faucets (2019), garage door, all interior and exterior doors(2018), trim throughout (2021), flooring on second level (2021), LED lighting in basement, shingles (2013) Kitchen Cabinets refaced and hardware upgraded (id:46638)
RE/MAX Centre City Realty Inc.
26 Harvest Court
St. Thomas, Ontario
Driving down Harvest, you will find this family home situated right at the beginning of the quiet Court. Fabulous curb appeal with an attractive brick exterior, 2 car garage/double wide driveway, and covered front porch where you can enjoy a location that has no through traffic ... so peaceful and tranquil! Kids can play happily on the cul-de-sac, and can also walk down the direct path to Mitchell Hepburn School. As you step into the front door, you will love the amazing energy that greets you ... such bright and beautiful living space, with a vaulted ceiling that adds to the open concept. Gorgeous kitchen has abundant cupboards and work space with quartz counter, a lovely breakfast counter, and it overlooks the next level where lots of fun can be had in the entertainment size Family Room (22 x 19 ft) with cozy gas fireplace. This area also has a large, bright 4th bedroom, and 3 peice bathroom. Potential for more development with additional 500 sq ft of unfinished space. 3 spacious bedrooms upstairs including a master bedroom with cheater ensuite. A door off the kitchen leads you to the beautiful outdoor living space ... private side patio with bbq gas line for your grilling pleasure, large multi-level wrap around deck surrounds the above ground pool, and a gazebo for shade since the sun shines brightly in this south west yard! If you love relaxing and entertaining more than cutting grass, then this oasis is for you! Another bonus feature we love about this 46 X 115' lot, is that there is no home directly behind, which really opens up the view from the yard, and adds so much privacy for the pool and lounge area. Closing date is available for later in June, so you can begin your summer in style! Honestly, there are so many great features with this home, I just can't list them all!! (id:46638)
Thrive Realty Group Inc.
50 Brentwood Crescent
London, Ontario
In a peaceful and mature neighbourhood, this home offers the perfect blend of comfort and convenience. Just a quick walk or drive to shopping, schools, and the Aquatic Centre you'll have everything you need right around the corner. With lovely curb appeal and a spacious paver stone driveway, this well- maintained home features hardwood floors throughout and has been tastefully updated, both inside and out, including a new deck and metal roof. A bright living and dining room offer plenty of gathering space that lead into a spacious eat-in kitchen with a chalk board wall awaiting your doodles or recipe ideas. On the second floor, you'll find four bedrooms and a full bathroom, providing plenty of space for family living. The finished basement offers a comfortable retreat for movie nights, playtime or even guest quarters with the additional bedroom, bathroom, and laundry area. The backyard is surrounded by mature trees that offer both shade and beauty, and a quiet setting rarely found perfect for summer barbecuing or enjoying quiet evenings. With Western University, Masonville, and parks also within reach, this home is a must-see for those seeking space, privacy, and proximity to everything. (id:46638)
Royal LePage Triland Realty
117 Empire Parkway
St. Thomas, Ontario
Welcome to the Ashton model! This Doug Tarry built, fully finished end unit townhome is the perfect starter home! A welcoming foyer leads to the open concept main floor including a 2pc bathroom, kitchen with island and Quartz countertops and backsplash, a dining area, great room with sliding doors to a wood deck. The second level features 3 spacious bedrooms including the Primary bedroom (complete with walk-in closet and 3pc ensuite) as well as a 4pc main bath and a separate laundry room with laundry tub. The lower level is complete with a 4th bedroom, 2pc powder room and cozy rec room. Other features: attached single car garage, LVP flooring in main living spaces, FRIDGE, STOVE and DISHWASHER INCLUDED. This all electric, High Performance Doug Tarry Home is both Energy Star and Net Zero Ready. A fantastic location, backing onto walking trails and just down the street from the park. Doug Tarry is making it even easier to own your first home! Reach out for more information on the First Time Home Buyers Promotion. All that is left to do is move in, get comfortable and Enjoy! Welcome Home. (id:46638)
Royal LePage Triland Realty
26 Peach Tree Boulevard
St. Thomas, Ontario
A Warm Welcome Home to 26 Peach Tree Blvd. in beautiful family friendly St. Thomas. Originally built by Doug Tarry Homes. This immaculately maintained home is situated in the very desirable area of Orchard Park. This home boasts a freshly updated kitchen, Three generous bedrooms, 2.5 Bathrooms, Double concrete driveway, Attached garage, covered front porch and so much more. The primary bedroom features a large Walk-In closet. Second floor laundry available, in a convenient hallway closet, making life easy. Additional laundry facilities are located in the lower level. Bathrooms on each level make family living a breeze. Newer updated flooring in the living room, dining area and hallway make this home move-in ready. The dining area features sliding patios doors opening onto the sundeck in the fully fenced backyard. Enjoy the lower level family room with the whole family for movie night. Fantastic location, close to shopping, hospital, parks and schools and 401 access. This beautiful home is ready for its next owner, Do not miss your opportunity to view this incredible home treated with love & care. (id:46638)
Century 21 First Canadian Trusted Home Realty Inc.
3 - 1061 Eagletrace Drive
London, Ontario
BRAND NEW - Luxurious 2-Storey Detached Home in Rembrandt Walk - The Orchid II Model - Welcome to Rembrandt Walk, an exclusive Vacant Land Condo Community by Rembrandt Homes, where luxury meets low-maintenance living. Enjoy all the benefits of a detached home, with the added perk of low condo fees that include lawn care (Front and Rear yard) and snow removal, allowing you to embrace a carefree lifestyle. This executive 2-storey boasts an impeccable open-concept design and high-end finishes throughout. The main floor features a chef-inspired kitchen with premium appliances, a spacious great room with gas fireplace, and a generous dinette area that opens to a 10x12 covered deck, plus a 10x12 sundeck extension perfect for indoor-outdoor entertaining.Upstairs, you'll find a convenient second-floor laundry room, a luxurious primary suite with a 5-piece ensuite, and three additional bedrooms served by a well-appointed 4-piece bath ideal for a growing family.The fully finished lower level includes a cozy rec room, an additional 3-piece bath, 4th bedroom, and ample storage space providing even more flexibility and functionality.This move-in ready home includes all appliances as shown and is located in one of Londons most desirable neighbourhoods. Just minutes from Masonville Mall, mega shopping centres, Sunningdale Golf Course, and UWO/Hospital, this is the perfect blend of luxury, convenience, and community living. Dont miss your opportunity to own in Rembrandt Walk Book your private tour today! (id:46638)
Thrive Realty Group Inc.
1 - 1061 Eagletrace Drive
London, Ontario
BRAND NEW - 2.99% Financing Available for a 3 Yr Term ask how you can Purchase this LUXURIOUS BUNG-A-LOFT HOME. Welcome to REMBRANDT WALK - Rembrandt Homes VACANT LAND CONDO COMMUNITY- Enjoy all the benefits of having a detached home but with low community Fees to help you enjoy a care free lifestyle and have your Lawn care and Snow removal managed for you! This executive one-floor bungaloft offers an impeccable floor plan with high-end finishes throughout. Indulge in the comfort of an Open Concept Main Floor Design with a Chefs Kitchen, High End Appliances and Large Covered Deck off the Dinette. The spacious main floor features a Primary Bedroom suite with a luxurious 5-piece ensuite, formal dining area and a Living Room that boasts a stunning cathedral ceiling and Gas Fireplace, perfect for elegant gatherings.The loft area is a versatile space, complete with a media room, additional bedroom, and a convenient 4-piece bathroom. Downstairs, the lower level is fully finished with a cozy rec room, a practical 3-piece bathroom, 4th Bedroom and ample storage space. This Home is completely Move In Ready with Custom Window Coverings and all Appliances shown included. Enjoy a maintenance-free lifestyle with the vacant land condo community fee covering all exterior ground maintenance in common areas, including the front and rear yards. Conveniently located just a short distance from mega shopping centres, Masonville Mall, prestigious Sunningdale Golf Course, and UWO Hospital/University, this property offers the perfect blend of luxury and convenience. Book your Private tour today! (id:46638)
Thrive Realty Group Inc.
111 - 1705 Fiddlehead Place
London, Ontario
Stunning North Point Condo located in Premium Richmond Hill Location. This beautiful spacious one bedroom unit offers open concept living room/kitchen with 10ft ceilings, floor to ceiling windows with power blinds and 4ft perimeter of radiant heat, engineered hardwood floors throughout. Custom woodworking including: gas fireplace surround, crown moulding and beadboard in the primary suite. The kitchen is custom made with addtitions such as bar fridge and ice maker. The oversized bedroom has personal en-suite with heated floors, custom closet and access to large patio with gas hook-up for bbq. Enter this fully fenced private yard from phantom screens with covered patio. The unit features 8ft doors, in-suite laundry, 1.5 baths, 1 underground parking space and storage locker. Ideally located close to Masonville shopping area, restaurants, theatre and hospital. (id:46638)
Sutton Group Preferred Realty Inc.
9 Acorn Trail
St. Thomas, Ontario
4 BED | 3 BATH | 2,576 SQ FT ABOVE GRADE | MITCHELL HEPBURN SCHOOL ZONE - Immaculate move-in ready home featuring premium finishes and thoughtful design. Gourmet kitchen with high-end GE Café appliances anchors the bright open-concept living space. Stunning gas fireplace creates focal point in expansive living area. Primary suite offers spa-inspired en-suite and custom walk-in closet. Engineered hardwood floors flow throughout, complementing modern finishes. Covered back deck overlooks beautifully landscaped yard. Double garage provides ample parking and storage. Perfect for families seeking style, comfort, and convenience in a sought-after location. (id:46638)
Royal LePage Triland Realty
70 Shaw Valley Drive
St. Thomas, Ontario
Welcome to 70 Shaw Valley Drive! Well cared for and maintained home in the desirable Shaw Valley community in St. Thomas. The main floor has a fantastic open concept floor plan featuring a gorgeous kitchen with loads of cabinets, large island and walk in pantry. Warm and inviting family room with vaulted ceiling and stunning floor to ceiling gas fireplace. Double car garage enters into laundry room & mudroom with two large closets, sink & counter top. Get ready to entertain in style this summer! Cozy, covered deck off kitchen provides shade and leads to a beautiful backyard oasis with a heated inground pool, concrete patio, custom built seating, hot tub & low maintenance artificial turf. Primary bedroom with ensuite bath & patio doors for easy access to the backyard! Generous sized second main floor bedroom. Lower level features lovely spacious family room with another gas fireplace, a third bedroom and a 3 piece bathroom. Located close to all amenities and only a short drive to London, HWY 401 and Port Stanley! (id:46638)
Sutton Group - Select Realty
266 Alma Street
St. Thomas, Ontario
Brick Bungalow with Beautiful curb appeal and Detached Garage on a gorgeous 60' x 179' treed lot located in a desirable, quiet neighbourhood close to Waterworks Park and Schools. Interior includes a Spacious and Bright Living room with gas fireplace and Hardwood Floors, formal Dining Room, Kitchen with an amazing view of the sprawling backyard, 2 Bedrooms and One 4 Piece Bathroom upstairs with an additional room currently being used as a Bedroom/Office and 4 piece Bathroom downstairs as well as Laundry, Rec room and Utility area. Fully Fenced Backyard and Plenty of Parking for the Family and Guests. Recent update include New Kitchen Appliance (2024), New Hot Water tank (2024), New Quartz Kitchen Counter Tops (2024), New Garage Roof Shingles (2024), Freshly painted and Refinished Hardwood Floors (2024), New Furnace ( 2025 ). (id:46638)
Royal LePage Triland Realty
23 Blairmont Terrace
St. Thomas, Ontario
Welcome to this gorgeous HayHoe built bungalow located in a desirable neighbourhood in the Mitchell Hepburn School district. Step inside the front foyer with plenty of room as well as a great bench which also provides additional storage. This well-maintained home features 2+2 bedrooms, 3 full bathrooms, an open concept floor plan, modern kitchen with an island and walk-in pantry, living room with a vaulted ceiling. Great functional living space in the basement with a large rec room, 2 bedrooms, and a 4-piece bathroom. This home also features an insulated 2 car garage with an electric heater, retractable awnings, fully landscaped yard, garden shed, composite deck, and a gas BBQ hookup. (id:46638)
Pc275 Realty Inc.
1 - 87 Donker Drive
St. Thomas, Ontario
This well-maintained brick end-unit condo in North St. Thomas is tucked away in a quiet enclave backing onto a peaceful, tree-lined ravine, offering beautiful views and a touch of nature. Its conveniently located near 1Password Park, which features walking paths, soccer fields, courts, a splash pad, and a playground. Its also a short drive to St. Thomas General Hospital, Pinafore Park, Dalewood trails, Waterworks Park, and offers easy access to Highbury and Wellington Roads for commuting to London. The condo fee includes snow removal, groundskeeping, visitor parking, building insurance, and exterior maintenance allowing you to enjoy more free time. Inside, the home features an attached garage with inside entry, a tiled foyer with closet, a powder room with laundry (washer & dryer included), and a second bedroom or office with closet. The updated GCW kitchen boasts granite countertops, a centre island, tile backsplash, included appliances, in-cabinet and under-cabinet lighting, soft-close drawers, and pantry space. The eat in area is brightened by a large window, and the living room features refinished hardwood floors, cathedral ceilings, a gas fireplace, and access to a spacious deck overlooking the ravine. The primary bedroom includes updated carpet, walk-in closet and a 4-piece bath with new vinyl floors. The lower level adds versatile space, perfect for entertaining or accommodating guests with a kitchenette with vinyl floors, sink, mini fridge and lots of counter/cabinet space, a family room with built-in TV cabinet, an office/bonus area, and a 3-piece bathroom with shower. There's also a large unfinished area ideal for storage or a workshop. An efficient hot water assist heating system reduces energy use by cycling water from the hot water heater through the furnace. Enjoy low-maintenance living and spend your time on what truly matters! (id:46638)
Royal LePage Triland Realty
70 Euclid Avenue
London, Ontario
Welcome to 70 Euclid Ave, a beautifully updated home perfect for first-time buyers or someone looking to downsize to a condo alternative, who is seeking the charm of Wortley Village without the condo fees. This cozy 2-bedroom, 1.5-bathroom gem, with a fully finished basement offering a bonus room that is just an egress window away from a 3rd bedroom is ideally located, backing onto Belvedere Park, offering you both privacy and nature right at your doorstep. The three season sunroom is a perfect spot to curl up and read a book, have family dinners or just enjoy some time with friends. Enjoy easy access to all the amenities Wortley Village has to offer trendy cafes, shops, restaurants, and parks all just a short walk away. For people who like to head downtown to concerts, hockey games, or the vibrant nightlife, this home is within walking distance or just a short Uber ride away. The home has been thoughtfully updated, blending modern touches with its classic charm, making it the perfect place to settle in and start your homeownership journey. Ask your realtor or reach out to the listing agent for the list of upgrades. With spacious living areas, a well-designed layout, and an unbeatable location, this home truly stands out. Whether you're relaxing in the backyard overlooking the park or strolling through the historic village, 70 Euclid Ave offers a lifestyle of comfort and convenience. Don't miss your chance to make this delightful home yours. Call to schedule a viewing today! (id:46638)
Oliver & Associates Sarah Oliver Real Estate Brokerage
14 Redtail Court
St. Thomas, Ontario
Welcome to this beautiful custom-designed 4-level backsplit/raised bungalow, offering a perfect blend of modern updates and 1800 square feet of functional living spaces above grade. Situated on a quiet, family-friendly dead-end street, this home is located in a fantastic neighbourhood, ideal for growing families! The home features 3 spacious bedrooms with the primary bedroom featuring a large private ensuite bathroom, creating a peaceful retreat, 3 updated bathrooms, a fully renovated kitchen with quartz countertops (2024), a chefs dream with a large island, stainless steel appliances, and plenty of cabinet space, perfect for cooking and entertaining. The dedicated dining area is ideal for family meals or hosting guests and a family room featuring a gas fireplace, perfect for those chilly evenings. Step outside to a deck off the kitchen, ideal for grilling and dining, plus a patio off the family room that leads to the backyard a great space for relaxing and enjoying the outdoors. Located in a great family neighbourhood, it is quiet with minimal traffic and perfect for children and families, with close proximity to parks, schools, and local amenities. This home offers a comfortable, modern living experience with plenty of space for everyone. 2024 renovations include kitchen, flooring, exterior steps, bathrooms, light fixtures, refaced the fireplace, baseboards, door handles and freshly painted throughout. Fridge, stove, furnace, a/c, washer and dryer all purchased in 2024. Don't miss your chance to make this your dream home! (id:46638)
Pc275 Realty Inc.
79 Scott Street
St. Thomas, Ontario
Step into timeless elegance with this beautifully preserved historic home close to St. Thomas downtown and thoughtfully updated for modern living. This corner lot, ageless red brick house, features 4 bedrooms, 2 full bathrooms, and a walk up loft for your peaceful work station, art room or simply extra storage. Enjoy spacious dark wood floor living area, a formal dining room, and a sun-filled kitchen blending vintage character with modern amenities. A short distance walk to the park and Library. Many updates in recent years include New Floor on Upper Level, Updated Main Level Bathroom, New Furnace(2022),New Central A/C(2022) and so much more ensuring comfort without compromising authenticity. Don't miss out on this incredible opportunity. Book your showing today! (id:46638)
Century 21 First Canadian Corp
29 - 1478 Adelaide Street N
London, Ontario
Welcome to 1478 Adelaide Street #29, a well-maintained 3-bedroom, 2.5-bathroom, single car garage townhome nestled in desirable and convenient North London. Perfect for first-time buyers, downsizers, or investors, this spacious and clean unit offers a blend of comfort, style, and location. The bright and airy main floor features a spacious living room and dining area with ample natural light. Fresh, neutral tones throughout the home create a welcoming atmosphere that suits any style. The well laid out kitchen offers quartz counter tops, subway tile backsplash, plenty of counter space, storage and includes all appliances. Upstairs, youll find three generously sized bedrooms with large closets and lots of natural light. The large primary bedroom includes a walk-in closet and a 4pc ensuite. The finished basement provides plenty of space for entertaining and still has space for laundry and storage. Situated on Adelaide Street, this home offers easy access to major roads, public transit, shopping, dining, and local parks. Updates include: fresh paint throughout, new flooring in main floor kitchen, foyer, 2pc bathroom and living room. Book your private showing today! (id:46638)
Keller Williams Lifestyles
32 Dieppe Drive
St. Thomas, Ontario
Welcome to 32 Dieppe Dr., a charming classic red brick bungalow nestled in a quiet and established neighborhood just steps away from Pinafore Park in St. Thomas. Situated on a spacious reverse pie-shaped lot with mature trees, this home offers a serene and private setting that's perfect for relaxing or entertaining. Featuring 2 spacious bedrooms on the main floor and potential for a third on the lower, 3 full size bathrooms and single car garage. Step inside to discover timeless details such as beautiful arched doorways and brick surround fireplace that add a touch of architectural elegance throughout. The inviting sunroom provides a bright and peaceful space, the tastefully updated kitchen opens to the dining room and beautiful living room. A large laundry/mudroom and entry to the garage complete the main floor. The lower level includes generous living space that can be tailored to your lifestyle along with a 3 piece bathroom. You will enjoy the privacy of the large backyard which is beautifully landscaped offering both functionality and curb appeal. This home is a perfect blend of classic charm and practical one floor living. Don't miss the opportunity to make this unique and inviting property your next home! (id:46638)
RE/MAX Centre City Realty Inc.
370 Talbot Street
St. Thomas, Ontario
Are you looking for a commercial retail or office space in Downtown St Thomas that offers fabulous visibility and signage space to expand your existing or open your new business? Then you need to check out 370 Talbot Street, St Thomas. This 750 sq ft - approximate - space offers display windows on the north and east sides with both a front and side entrance. Also included is a handy 2 piece bath and a full basement with good ceiling height. All utilities expenses will charged back to the tenant on a monthly basis at 70% of the overall monthly billing. Annual lease increase for year 2 will be $75 and year 3 will be an additional $75. Lease amount shown herein is "plus HST". Zoning permits many commercial uses including retail store, business office, personal service shop, restaurant, bakery etc. (id:46638)
Coldwell Banker Star Real Estate
14 - 410 Burwell Road
St. Thomas, Ontario
Welcome to 410 Burwell Road! This well-maintained bungalow is nestled in a desirable adult community in the north end of St. Thomas. Offering 2+1 bedrooms, 2 bathrooms, and an open-concept layout, its the perfect size for comfortable living. The main floor features a bright kitchen that overlooks a spacious living area, with direct access to a sun deck and nearby walking path, ideal for relaxing or entertaining. Downstairs, you'll find a fully finished lower level that includes a large rec room, a home office, an additional bedroom (no egress window), and a 3-piece bathroom, providing plenty of flexible living space. Appliances are included, with many recent updates: fridge (2023), dishwasher (2019), and washer (2022).The hot water tank is owned, adding extra value and peace of mind. Condo fees include all exteriormaintenance, including landscaping, lawn care, and snow removalso you can enjoy a worry-free lifestyle. (id:46638)
Century 21 First Canadian Corp

