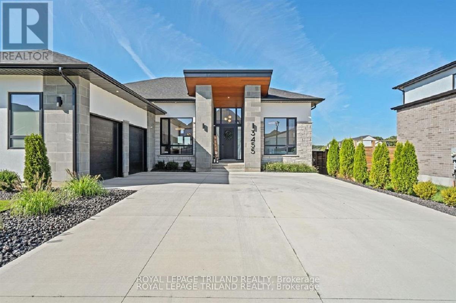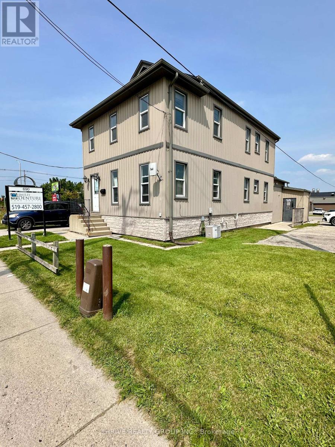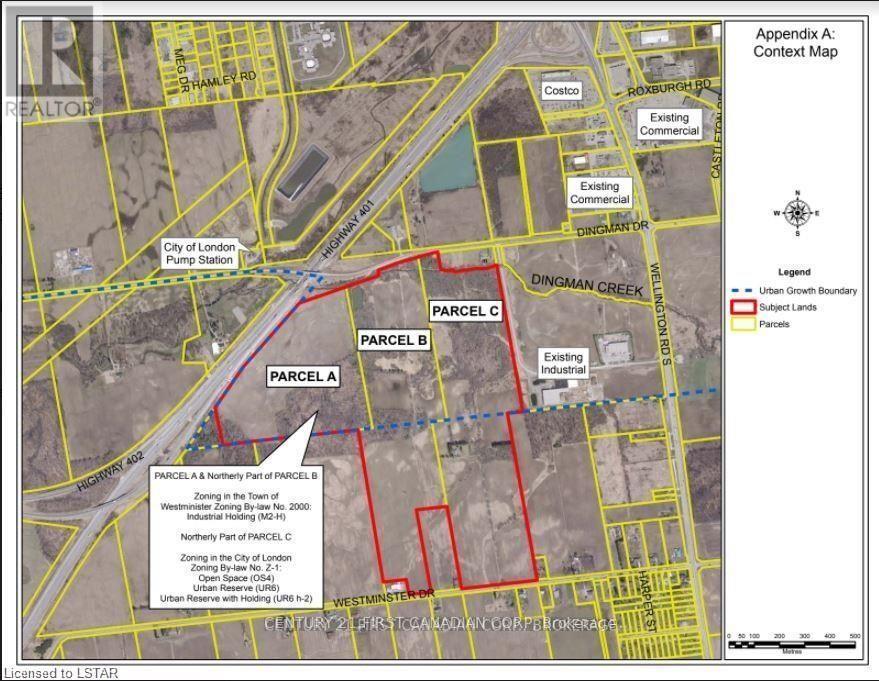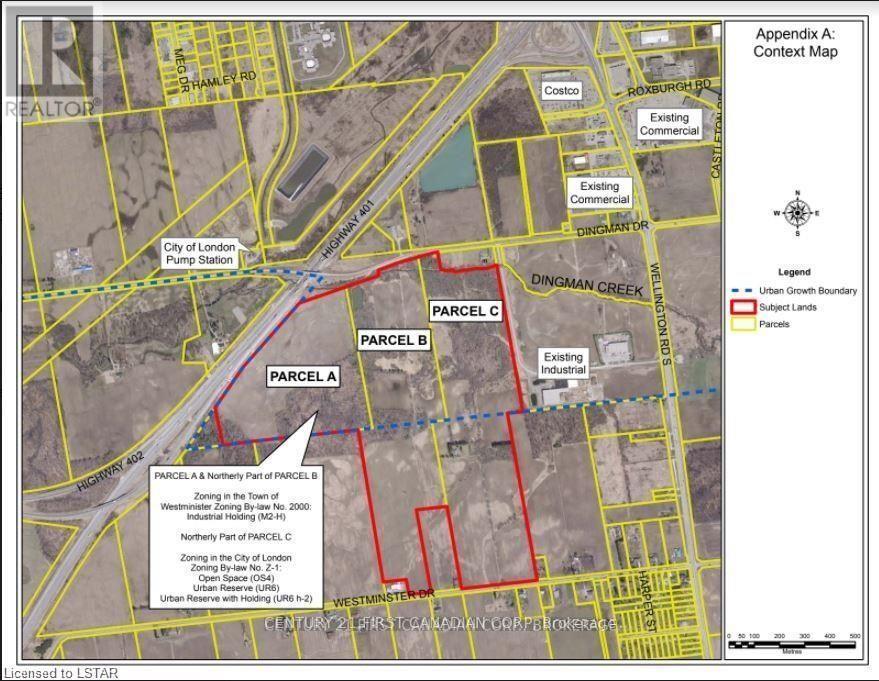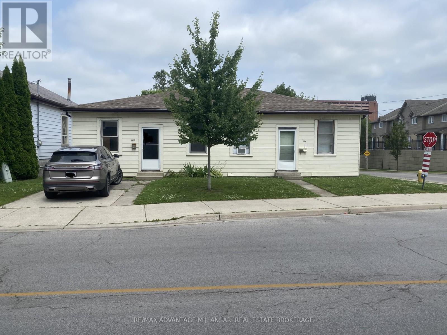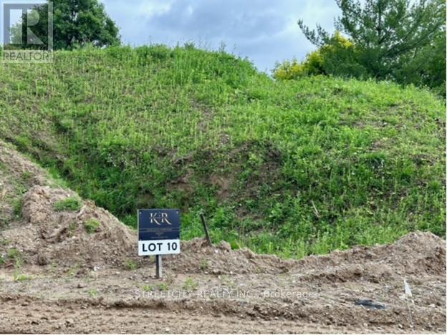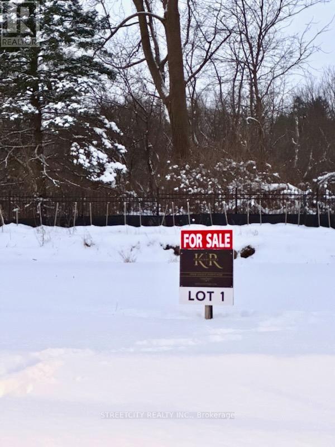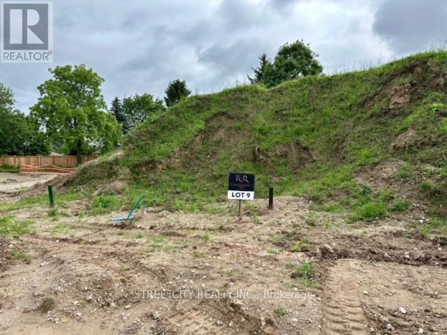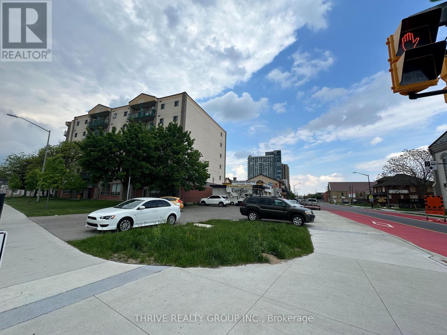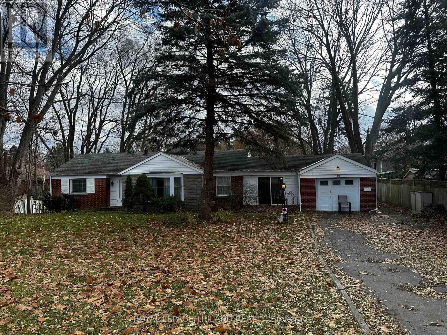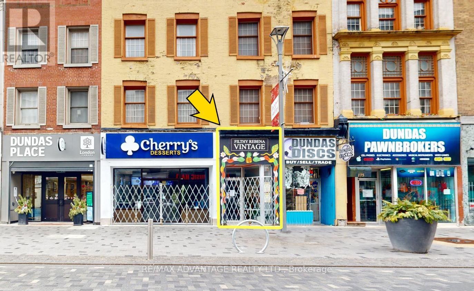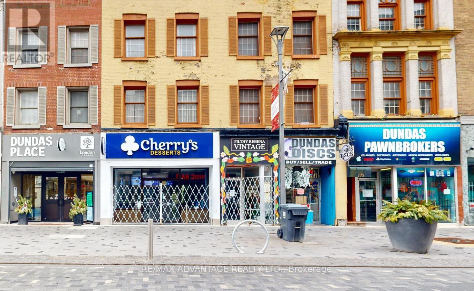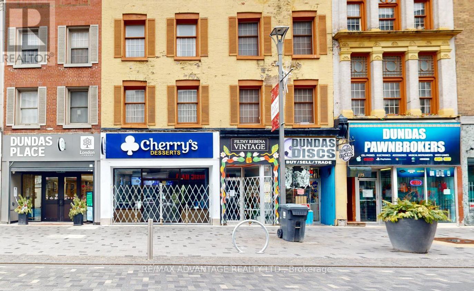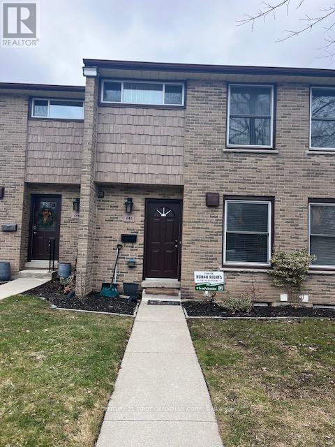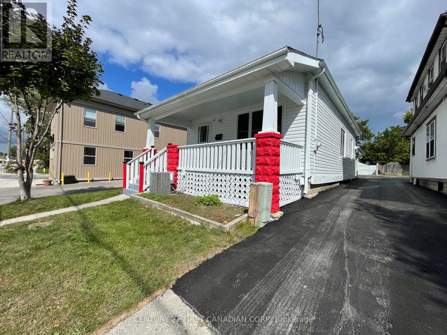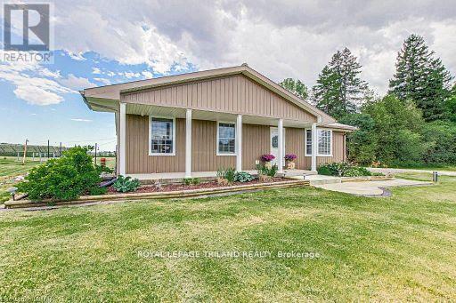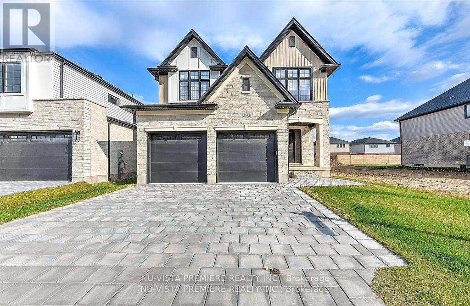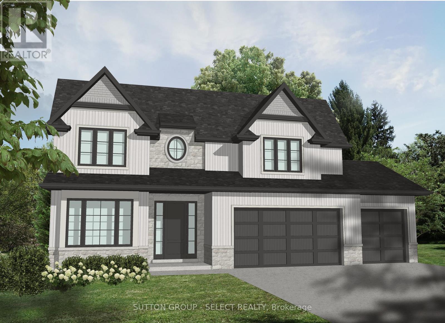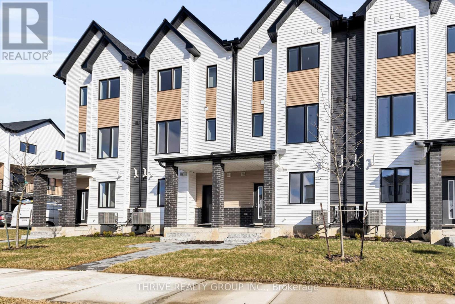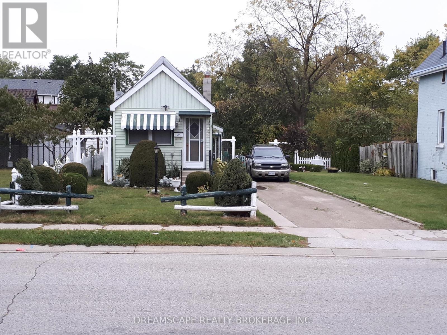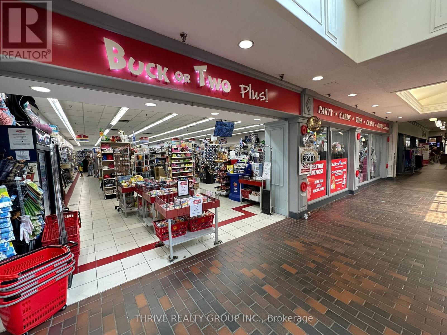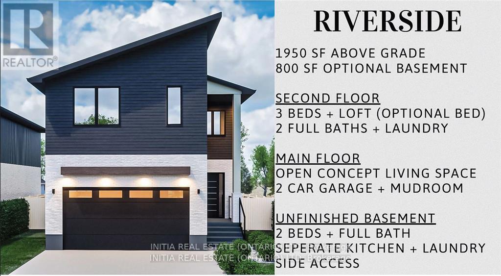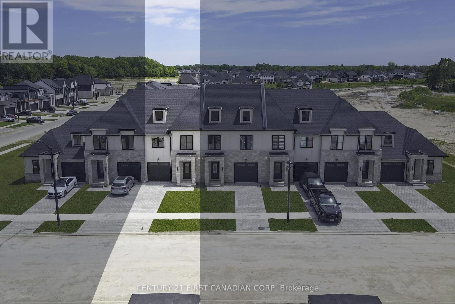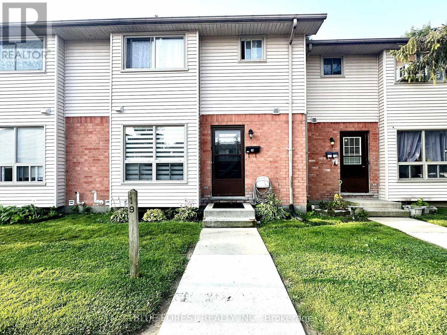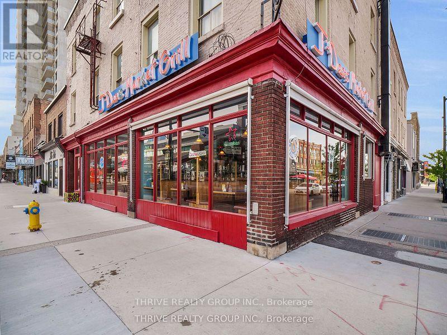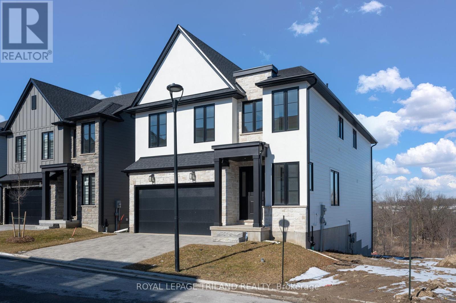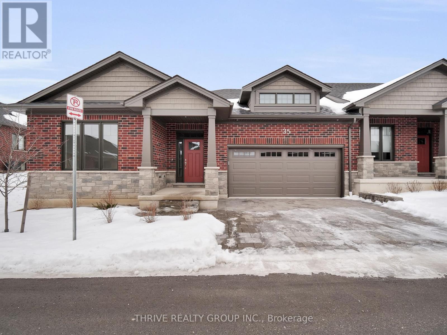5 - 276 Wharncliffe Road
London, Ontario
Rated 4.7/5 on Google, Little Sweet Bakery is a local gem known for high-quality, artisanal treats like Portuguese egg tarts, Swiss rolls, and Asian style custom cakes. Located on bustling Wharncliffe Road, this 1,009 sq ft bakery enjoys prime access to London's core, major neighborhoods, and nearby schools, drawing loyal customers and a steady flow of busy students and professionals. With ample parking, a cozy dine-in setup, and easy transit access-including a direct bus route and a short drive to Western University-this spot offers excellent growth potential and flexibility for other retail ventures. Perfect for family operation, Little Sweet Bakery is a turnkey business in a thriving area with strong community support. This is a unique opportunity to own a beloved business in a high-demand location. Contact us for details and to schedule a private showing! **EXTRAS** Supplies and Inventory to be calculated at time of closing. (id:46638)
Nu-Vista Premiere Realty Inc.
3455 Grand Oak Crossing
London, Ontario
Welcome to this exceptional, high-end bungalow nestled in one of South London's Silverleaf Estates. This meticulously designed 2+2 bedroom, 3-bathroom home combines luxurious finishes, thoughtful upgrades and seamless living, creating the perfect space for both entertaining and everyday comfort. Step inside and be immediately impressed by the open-concept layout, where natural light floods the space, highlighting the flawless details and superior craftsmanship. The main floor boasts a spacious living room featuring a cozy gas fireplace, creating a warm and inviting atmosphere with floor to ceiling windows and grandious window coverings. The gourmet kitchen is a chefs dream, outfitted with top-of-the-line Fisher and Paykel appliances, custom cabinetry, a sleek bar fridge, and ample counter space for meal preparation. The adjoining dining area is perfect for hosting family gatherings or intimate dinners. Retreat to the master suite, a true sanctuary, complete with a walk-in dream closet and a spa-like en-suite bathroom offering a luxurious soaking tub, glass-enclosed shower, and double vanities. An additional bedroom, a full bathroom, and a den ideal for a home office or library complete the main floor. Downstairs, the fully finished basement extends the living space with two additional bedrooms, a third full bathroom, and a large recreational area, perfect for relaxing or entertaining. Outside, the sprawling deck is an entertainers paradise, offering plenty of space for alfresco dining, relaxation, and enjoying the beautifully landscaped surroundings. The fully fenced yard ensures privacy and security, while the in-ground sprinkling system keeps the lawn lush and green with minimal effort. Additional features include a large double car garage, concrete driveway, built-in security system, and a host of other thoughtful touches throughout the home. (id:46638)
Royal LePage Triland Realty
Lot 23 Linkway Boulevard
London, Ontario
NOW SELLING IN RIVERBEND! Everton Homes presents The Belle with luxurious finishes and over 1800sf of living space! This 3 bedroom, 2.5 bath home will be ready for you to enjoy in this sought after Eagle Ridge community in Riverbend. Primary bedroom with spa like ensuite & walk-in closet, 2 additional bedrooms, open concept main floor design, plus options for a finished lower level with a separate entrance for in-law capability or home business or an option for a den / office for those who work from home. Don't miss this opportunity to construct your dream home with a reputable builder with 15 years experience! Located in a beautiful neighbourhood surrounded by trails, top school district and countless amenities! (id:46638)
Century 21 First Canadian Corp
690 Hale Street
London, Ontario
Elevate your business with this outstanding commercial office space available for lease at 690 Hale Street, strategically positioned at the corner of Hale and Oxford Street. Spanning approximately 800 square feet, this well-maintained property offers a professional environment with ample onsite parking, ensuring convenience for both employees and clients. The location enhances visibility and accessibility, making it an ideal choice for businesses looking to establish a prominent presence in a high-traffic area.Zoned for professional office use, the space is perfectly suited for a variety of business needs, from administrative functions to client meetings. The layout provides a functional and adaptable workspace, while the surrounding area benefits from its vibrant commercial setting. Don't miss the opportunity to secure a versatile office space that combines functionality, visibility, and ease of access all at a competitive rate. (id:46638)
Thrive Realty Group Inc.
3226 Westminster Drive
London, Ontario
Introducing an exquisite 96-acre haven (PARCEL C), this breathtaking farm is strategically situated just a stone's throw away from the 401 Exit. A harmonious blend of 48 acres within the city development boundary zone and an additional 48 acres dedicated to agriculture, this property offers a symphony of possibilities. Graced by the charm of dual road frontage along Dingman Drive and Westminster, this is more than a mere farm - it's an enclave of potential. The proximity to Westminster has witnessed the emergence of a flourishing community, with an array of new homes adorning the landscape. Notably, Dingman Road is poised for transformation, with the approval of a cutting-edge Power Center, featuring the illustrious Costco, complete with convenient gas pumps. This visionary development stands almost in tandem with our property, promising not just convenience but also a testament to the evolving landscape. Nestled within this expansive canvas is a meticulously renovated 2,000 sq. ft. residence, a testament to modern comfort and style. Available for rent at an annual rate of $35,000, this dwelling is more than a home; it's a retreat within nature's embrace. For those with an eye on ownership, Vendor Take Back (VTB) financing is a viable avenue, requiring just a 35% down payment. Parcel C, showcased in the primary photograph, is your gateway to a harmonious blend of city living and rustic charm. Explore the endless possibilities, as this property transcends the ordinary and beckons those who appreciate the artistry of living amidst nature's grandeur while embracing the conveniences of contemporary life. (id:46638)
Century 21 First Canadian Corp
3226 Westminster Drive
London, Ontario
Introducing an exquisite 96-acre haven (PARCEL C), this breathtaking farm is strategically situated just a stone's throw away from the 401 Exit. A harmonious blend of 48 acres within the city development boundary zone and an additional 48 acres dedicated to agriculture, this property offers a symphony of possibilities. Graced by the charm of dual road frontage along Dingman Drive and Westminster, this is more than a mere farm - it's an enclave of potential. The proximity to Westminster has witnessed the emergence of a flourishing community, with an array of new homes adorning the landscape. Notably, Dingman Road is poised for transformation, with the approval of a cutting-edge Power Center, featuring the illustrious Costco, complete with convenient gas pumps. This visionary development stands almost in tandem with our property, promising not just convenience but also a testament to the evolving landscape. Nestled within this expansive canvas is a meticulously renovated 2,000 sq. ft. residence, a testament to modern comfort and style. Available for rent at an annual rate of $35,000, this dwelling is more than a home; it's a retreat within nature's embrace. For those with an eye on ownership, Vendor Take Back (VTB) financing is a viable avenue, requiring just a 35% down payment. Parcel C, showcased in the primary photograph, is your gateway to a harmonious blend of city living and rustic charm. Explore the endless possibilities, as this property transcends the ordinary and beckons those who appreciate the artistry of living amidst nature's grandeur while embracing the conveniences of contemporary life. (id:46638)
Century 21 First Canadian Corp
162-164 Mill Street
London, Ontario
Excellent investment opportunity in a convenient and attractive location. Situated in the downtown core off of Richmond Row, this property offers easy access to transit, restaurants, shops, parks and many other amenities. Existing zoning permits up to a fourplex. *Application for a Site Plan Approval would not be required if you build 10 units or fewer. With the City moving towards increased development and density, future development on this property has many potential. A semi-detach currently sits on the property. (id:46638)
RE/MAX Advantage M.j. Ansari Real Estate Brokerage
10 - 7100 Kilbourne Road
London, Ontario
KILBOURNE RIDGE ESTATES - Peaceful, Private, and Perfect - Your Dream Home Awaits Welcome to an opportunity to build your dream home in a serene, private, low-density haven, adjacent to Dingman Creek in lovely Lambeth Ontario.An unparalleled lifestyle choice inviting you to design your perfect home in an environment that values tranquility, privacy, and elegance. A Modern Country European aesthetic combined with the convenience of being less than 5 minutes to shopping, restaurants, highways, and other great amenities. Designed as a vacant land condominium, KilbourneRidge service providers maintain the common elements providing all residents with consistent standards and property values. Don't miss this opportunity to create a home that mirrors your taste and style in a community intentionally designed to be peaceful, private, and perfect! (id:46638)
Streetcity Realty Inc.
1 - 7100 Kilbourne Road
London, Ontario
KILBOURNE RIDGE ESTATES - Peaceful, Private, and Perfect - Your Dream Home Awaits Welcome to an opportunity to build your dream home in a serene, private, low-density haven, adjacent to Dingman Creek in lovely Lambeth Ontario.An unparalleled lifestyle choice inviting you to design your perfect home in an environment that values tranquility, privacy, and elegance. A Modern Country European aesthetic combined with the convenience of being less than 5 minutes to shopping, restaurants, highways, and other great amenities. Designed as a vacant land condominium, Kilbourne Ridge service providers maintain the common elements providing all residents with consistent standards and property values. Don't miss this opportunity to create a home that mirrors your taste and style in a community intentionally designed to be peaceful, private, and perfect! (id:46638)
Streetcity Realty Inc.
9 - 7100 Kilbourne Road
London, Ontario
KILBOURNE RIDGE ESTATES - Peaceful, Private, and Perfect - Your Dream Home AwaitsWelcome to an opportunity to build your dream home in a serene, private, low-density haven, adjacent to Dingman Creek in lovely Lambeth Ontario.An unparalleled lifestyle choice inviting you to design your perfect home in an environment that values tranquility, privacy, and elegance. A Modern Country European aesthetic combined with the convenience of being less than 5 minutes to shopping, restaurants, highways, and other great amenities. Designed as a vacant land condominium, KilbourneRidge service providers maintain the common elements providing all residents with consistent standards and property values. Don't miss this opportunity to create a home that mirrors your taste and style in a community intentionally designed to be peaceful, private, and perfect! (id:46638)
Streetcity Realty Inc.
3 - 7100 Kilbourne Road
London, Ontario
KILBOURNE RIDGE ESTATES - Peaceful, Private and Perfect - Your Dream Home AwaitsWelcome to an opportunity to build your dream home in a serene, private, low-density haven, adjacent to Dingman Creek in lovely Lambeth Ontario.An unparalleled lifestyle choice inviting you to design your perfect home in an environment that values tranquility, privacy, and elegance. A Modern Country European aesthetic combined with the convenience of being less than 5 minutes to shopping, restaurants, highways, and other great amenities. Designed as a vacant land condominium, Kilbourne Ridge service providers maintain the common elements providing all residents with consistent standards and property values. Don't miss this opportunity to create a home that mirrors your taste and style in a community intentionally designed to be peaceful, private, and perfect! (id:46638)
Streetcity Realty Inc.
370 Adelaide Street N
London, Ontario
Located at the busy corner of Adelaide and King, this remarkable two-bay auto repair shop presents a prime opportunity for entrepreneurial ventures. With zoning permitting automotive sales alongside its repair services, this versatile establishment offers a rare blend of functionality and potential. Boasting ample convenience with 18 onsite parking spots and an attractive lease option, the business is primed for seamless operations. Embrace a turnkey solution with all essential equipment included, promising a smooth transition into ownership and a promising future in the automotive repair industry. Seamlessly transition into ownership with all essential equipment included, setting the stage for a lucrative venture in the thriving automotive market. (BUILDING AND LAND NOT FOR SALE) (id:46638)
Thrive Realty Group Inc.
549 Fanshawe Park Road E
London, Ontario
Welcome to your dream residence under half an acre in the city's heart! This expansive 2400-square-foot Bungalow. Immerse yourself in the charm of this meticulously maintained home, where many original windows have been updated, preserving the character through the Living room Bay window, dining area window, and select basement windows. The bathrooms underwent a lavish transformation in2017, boasting a Jet/steam shower, a Jacuzzi whirlpool tub with a heater and new toilet/fixtures in the lower half bath the sun-soaked ambiance of the completely rebuilt sunroom (2019). The basement has been perfectly revamped, featuring new flooring, walls, ceilings, lighting, and closets. For those with artistic inclinations, a soundproofed control room from its previous life as a professional recording studio remains adaptable for music creation, a bedroom, or an office. The garage door, a custom creation by "Walk Thru Garage Doors," is an R16 insulated roll-up door with a convenient regular opening entry door for easy access. Surrounded by mature trees and boasting a vast backyard, this property offers a haven for both adults and kids alike. Embrace winter fun with a natural slope at the rear, perfect for tobogganing. Beyond a mere dwelling, this nature lover's paradise has been host to weddings, backyard parties, fires, and BBQs. Schedule your viewing today and step into a world of timeless beauty. (id:46638)
Royal LePage Triland Realty
177a Dundas Street
London, Ontario
1,100 sf retail unit-Centrally located between Clarence and Richmond fronting on Dundas south side. Exceptional character & appeal help make the "Left Bank" a desirable location. DA zoning, allowing for wide variety of uses. $1, 970.00 per month with Tenant paying all separately metered utilities plus HST. (id:46638)
RE/MAX Advantage Realty Ltd.
177b Dundas Street
London, Ontario
1,100 sf retail unit-Centrally located between Clarence and Richmond fronting on Dundas south side. Building with exceptional character. Desirable location opposite Forest City London Music Hall of Fame & London Music Hall Music Complex Venue. DA zoning allows for wide variety of uses. Monthly rent of $1,970.00 plus separately metered utilities plus HST. (id:46638)
RE/MAX Advantage Realty Ltd.
175-179 Dundas Street
London, Ontario
Fantastic investment opportunity with upside. 175-179 Dundas Street, centrally located in London's downtown core, property is improved with 16 residential apartments & 6 commercial main floor units. Exceptional character & appeal help make the "Left Bank" a desirable investment. Many upgrades have been completed with opportunity to increase revenues under new ownership. Street access fronting onto Dundas with rear access to King Street. (id:46638)
RE/MAX Advantage Realty Ltd.
175-179 Dundas Street
London, Ontario
Fantastic investment opportunity with upside. 175-179 Dundas Street, centrally located in London's downtown core, property is improved with 16 residential apartments & 6 commercial main floor units. Exceptional character & appeal help make the "Left Bank" a desirable investment. Many upgrades have been completed with opportunity to increase revenues under new ownership. Street access fronting onto Dundas with rear access to King Street. (id:46638)
RE/MAX Advantage Realty Ltd.
646 Wonderland Road
London, Ontario
Great for first time buyers, this two bedroom townhouse condo is move in ready. Features include an eat-in kitchen with updated cabinet fronts, countertops, ceramic backsplash and new vinyl flooring. Updated 3 piece bath. New LAMINATE in dining room, living room, lower level rec room and both bedrooms. All with fresh paint throughout. Nice size back deck . Great location close to all amenities in Westmount. (id:46638)
Century 21 First Canadian Corp
169 Adelaide Street
London, Ontario
An exceptional opportunity awaits with this residential 6-plex located on a prominent corner lot in London, Ontario. Offering flexible commercial zoning, this property provides endless possibilities for future use while currently generating a gross rental income of nearly $80,000annually. Positioned in a sought-after area of London, the property is close to key amenities, transit routes, and thriving local businesses, making it attractive for tenants and future commercial ventures. Whether you're looking to diversify your portfolio or explore potential commercial opportunities, this 6-plex is a rare gem in a growing market. (id:46638)
Century 21 First Canadian Corp
498 Egerton Street
London, Ontario
Looking for LEGAL & LICENSED DUPLEX WITH MARKET RENT? Welcome to 498 Egerton Street, a fantastic investment opportunity in the heart of London's vibrant Old East Village! This charming property features two separate units, offering endless potential for homeowners, investors, or multi-generational living. Front unit rented $2,100 and the back unit is rented for $1,700 monthly for a total of $3,800 or $45',600 Gross annually. Located in the sought-after Old East Village, this property is within walking distance to local shops, cafes, schools, and parks. Enjoy the community's thriving arts and culinary scene, along with easy access to public transit and downtown London. (id:46638)
Century 21 First Canadian Corp
1119 Waterwheel Road
London, Ontario
BUILD YOUR DREAM HOME WITH ROYAL PREMIER HOMES. RESERVE TODAY. MID 2025 POSSESSION.HAVE SOME FUN. TELL US YOUR WISH LIST. FLEXIBLE DEPOSITS. FLEXIBLE FLOOR PLAN OPTIONS.NEW CONSTRUCTION IN AMAZING NORTH LONDON FOREST HILL NEIGHBOURHOOD, THIS EXTRA LARGE 4 BEDROOM 2.5 BATHROOM HOME LEAVES NOTHING TO CHANCE. CONTEMPORARY STYLING.QUARTZ COUNTER TOPS THROUGHOUT. ENGINEERED HARDWOOD. PORCELAIN/CERAMIC TILING IN WET AREAS. SIDE ENTRY FOR FUTURE BASEMENT DEVELOPMENT. LED LIGHTING. POT LIGHTS. BACKSPLASH. LOCATION IS A 10/10. GENEROUS LOT. WALKING DISTANCE TO ALL LIFESTYLE AMENITIES INCLUDING EXCELLENT SCHOOLS, NORTH LONDON YMCA WITH POOL AND LIBRARY,SHOPPING, MEDICAL/DENTAL, PARKS AND PLAYGROUNDS. BICYCLE TRAILS THROUGHOUT THE ALL OF NORTH LONDON. ONE BUS TO MASONVILLE MALL. CALL TODAY TO DISCUSS YOUR NEXT HOME. INTRODUCTORY PRICING. RENDERINGS ARE CONCEPTUAL AND MAY INCLUDE UPGRADED FEATURES. (id:46638)
Royal LePage Triland Realty
1281 Scotland Drive
London, Ontario
Prime Investment Opportunity - 80 Acres of Farm Land in the City of London! A rare chance to own 80 acres of prime farmland inside the City of London - an incredible investment with future potential! This property offers 70 workable acres, including 10 systematically tiled acres (2019) at the front and 60 acres of randomly tiled land, ensuring excellent productivity. The remaining 8 acres include a home, a large 60' x 30' all-steel drive shed (with two 11.6' x 11.6' doors and a concrete floor installed in 2021), and 8 solar panels generating additional passive income - solar contract to be transferred to the new owner. Multiple Streams of Income : Land Rental - Strong agricultural income potential. Solar Panels - Steady passive income with an existing contract. Future Development Potential - Situated inside city limits for long-term growth. The well-maintained 3-bedroom, 2-bathroom bungalow features a large 45' x 16' deck off the back, perfect for entertaining. A new concrete front porch, sidewalk, and parking area (2021) enhance the home's curb appeal. The spacious eat-in kitchen offers easy access to the rear covered deck, while the fully finished basement provides ample storage and a large family rec room. Outside, enjoy endless possibilities - from farming and rental income to summer bonfires, outdoor gatherings, and peaceful country living, all while being minutes from city amenities. An unbeatable investment in farmland, income streams, and future potential. Call today to book your private showing and secure this exceptional property! (id:46638)
Royal LePage Triland Realty
121 - 1 Jacksway Crescent
London, Ontario
Affordable first-floor unit for lease in prime North London, steps to Masonville Mall, Western University, and University Hospital, with direct bus routes to downtown and White Oaks Mall, located in a top school district (Stoneybrook Elementary, A.B. Lucas Secondary, Mother Teresa Catholic School), featuring a spacious layout with newer laminate flooring, 2 bathrooms (4PC main + 2PC ensuite), a cozy gas fireplace, private patio, separate entrance, and access to upgraded building amenities, including an on-site FREE fitness center, FREE laundry (in-suite laundry permitted with approval), and water included. (id:46638)
Century 21 First Canadian Corp
1333 Shields Place
London, Ontario
UNDER CONSTRUCTION, CUL D-SAC . This home is Finished From Top To Bottom 2398 SQFT above grade , With Main Floor Office. This Home Is Located In The Desirable And Premium Neighbourhood Of North London. The Main Floor Shines With Its Welcoming Entryway and Home Office/Den, That Flows Into A Spacious Open-Concept Living Space Which Is Perfect For Entertaining. Walk Out From The Dining Room To Your Backyard! But Wait, There's More,A Main Floor Den Or Toy Room, Tucked Away On The Side Of This Main Floor! So Much Space For All! You Will Fall In Love With The Spacious Kitchen Which Boasts Beautiful Custom Cabinetry, Upgraded Lighting Fixtures, And Plenty Of Natural Light. There Is Enough Space In This Home To Entertain And Host With Comfort. Get Ready To Be Wowed By The Space On The Upper Floor. 4 Generously Sized Bedrooms In Total On The Second Floor Complete With 3 Additional Bathrooms. Wow! The Master Bedroom Boasts A Large Walk-In Closet and 5 pc Ensuite with Large Size windows. Upstair Laundry is added Feature. Moving to basement, Separate Entrance to basement has potential to future Granny Suite. Future Fifth Bedroom in basement with 3 pc bath and a large size Rec room has Developement Potentials. (id:46638)
Nu-Vista Premiere Realty Inc.
337 Manhattan Drive
London, Ontario
Gorgeous 2-storey Beaumont 2 plan by Mapleton Homes on a lovely pool sized lot in Byron's upscale Boler Heights development. 3105 sq. ft. of premium finishes & thoughtful design featuring a triple car garage. Special pricing includes discounted lot premium for this partial walkout level elevation. Open concept plan offers Great Room design encompassing large Family Room w/ fireplace, Breakfast Room, Dining Room & gourmet Kitchen with 4-seat centre island & walk-in pantry. Quiet main floor study off the foyer & Mud Room w/ built-in bench off the 3 car garage. Hardwood throughout main floor principal rooms. 2nd floor adds 4 bedrooms & 3 full washrooms including Primary Bedroom w/ large walk-in closet & 5-piece ensuite. Bedroom 2 enjoys a private 4-piece ensuite & walk-in closet. Bedrooms 2 & 3 share a 3-piece ensuite with separate vanity area. 2nd floor laundry. Tarion registration & survey included. (id:46638)
Sutton Group - Select Realty
452 Castlegrove Boulevard
London, Ontario
A spacious, 3+1 bedrooms back split house with 2 full bathrooms and a kitchen. Lots of storage in the finished basement with a laundry area. Driveway can easily park 2vehicles with a very spacious, private backyard for entertaining family and friends. A few minutes to bus stop. Direct bus to Western University, Nearby University Hospital, Masonville Mall, Costco, and many other amenities. (id:46638)
Streetcity Realty Inc.
36 - 1595 Capri Crescent
London, Ontario
Welcome to this stunning newer three-storey townhouse for lease in North London's sought-after Royal Parks Urban Townhomes available May 1st. This beautifully finished home offers 3 spacious bedrooms, a main-floor den/office, and 4 bathrooms. The second floor boasts a gorgeous designer kitchen with quartz countertops, luxury vinyl plank flooring, and a bright, open-concept living space filled with natural light from large windows. Enjoy modern finishes throughout and the convenience of a single-car garage with additional driveway parking. Located in the desirable Gates of Hyde Park community, this townhouse is just steps from new schools, parks, shopping, and all the amenities Hyde Park has to offer. With finished living space on all three levels, this home is perfect for families or professionals seeking comfort and style. Rental rate is plus utilities. A rental application, credit check, and references are required. Photos are from prior occupancy. Don't miss out, schedule your viewing today! (id:46638)
Thrive Realty Group Inc.
1026 York Street
London, Ontario
Attention Investors: This huge double lot (1026 and 1028 York St., merged in 2017) with municipal water and sewer services is zoned R2-2, providing excellent development options. The home is currently rented for $990.00 monthly with a month-to-month tenant. This one-bedroom bungalow has a detached garage (with hydro) and is just a 5-minute walk from 100 Kellogg's Lane. The value is in the land, not necessarily the home. ***Please Note that the Buyer acknowledges that the Property, Furnace, A/C, HWT, and all appliances are being sold in "As Is condition ' with no representations or warranties, as the Seller has never occupied the premises.*** (id:46638)
Dreamscape Realty Brokerage Inc.
39 - 2700 Buroak Drive
London, Ontario
The Cornell 3 END UNIT plan at Fox Crossing. This condo is complete and ready for closing. Fox Crossing by Auburn Homes, their newest, Modern Two Storey Town House Condo site. "Designed for your Life". Open concept main floor with modern finishes that include:Solid surface flooring on the main floor. Gourmet Kitchen features premium Cardinal Fine Cabinetry with soft close doors & drawers, floating shelves, under and over cabinet lighting. Lots of counter space plus a breakfast bar island, all with quartz counter tops. Dining room & great room, are awash with natural light. Oak railings with Black iron spindles, & plush carpet lead you upstairs. Convenient laundry on this 2nd floor (with floor drain). Primary bedroom will be your private escape: ensuite walk-in shower with marble base, tiled surround and a glass door, & walk-in closet. There are two other bedrooms on this level, plus 4 peice bath with tiled tub surround. Battery back-up on the sump pump included. Outside: modern exterior black windows and doors, single car garage, insulated door, stone driveway pavers, professionally landscaped, covered front porch. Plus, you will be able to enjoy your own private 10 ft. x10 ft. deck off the great room. Never water grass(underground sprinkler system), cut the grass or shovel snow again! Easy living with an extra sense of community. This the actual photos of #39 end unit. We have others that you can choose your finishes with in-house designer!. New park located across the street of complex entry. New North West school opening in September. Model homes located at 2366 Fair Oaks Blvd. OPEN SAT AND SUN 2-4. (id:46638)
Century 21 First Canadian Steve Kleiman Inc.
3909 Big Leaf Trail
London, Ontario
Springfield homes is proud to present to you the "ISLEWORTH" Model. As a local London builder; Springfield takes pride in crafting every corner with passion and precision. Located in South London's premier new neighborhood. Located within minutes of all amenities , shopping centers, Boler mountain and much more! The subdivision is also located within minutes to major highways 402/401. The "ISLEWORTH" model is a thing of beauty. The house offers 4-bedrooms above grade with a functional main floor layout and tons of potential upgrade options. The main floor offers you an elegant layout with a walkout to your own backyard! The second floor features tons of living space; with 4 Bedrooms; 2 full washrooms and a laundry room for your convenience! You will have the chance to select the upgrade package of your choice. Clients will have the chance to select the upgrade package of their choice. AND for a LIMITED TIME, with select upgrade packages you will be offered a Full Appliance Package (6 Appliances!). Ask us about our Guaranteed Closing Options. (id:46638)
Royal LePage Triland Realty
551 Topping Lane
London, Ontario
Development Opportunity! Large 75x200 Corner Lot nestled in south London. Zoned R4-6/R5-3 DC - Up to 10 residential Units, cluster/stacked townhouse dwellings. Entry permissible off Eaton Park, services at road. Survey included and preliminary drawings included. Amazing opportunity to build, rent and hold or sell in this desirable area. Walking distance to shopping, schools and parks. Ideal infill project. Existing house is in excellent condition and move in ready. Financing Available for potential buyers. Call today! ** This is a linked property.** (id:46638)
Century 21 First Canadian Corp
1024 Oxford Street E
London, Ontario
Investment or redevelopment opportunity. This large assembly totalling 1.1 acres spanning from Stuart Street to Appel Street along busy Oxford Street East, includes a mix of commercial and residential properties. The buildings are well maintained. The existing rents are well below market, and most tenants are month to month. An ice factory formerly operated at the core of this property. That space, totalling 18,000 square feet (over 6000 sq ft is cold storage), is now vacant, leaving plenty of room for owner users. The Arterial Commercial zoning allows for many office, retail, service, repair, and automotive uses. Please contact the listing agents for the buyer package. ***7 Appel St, 6 Stuart St, 8 Stuart St, 10 Stuart St, 1024, 1028, 1030, 1040, 1042 & 1048 Oxford St must be sold together.*** **EXTRAS** 7 Appel St, 6 Stuart St, 8 Stuart St, 10 Stuart St, 1024, 1028, 1030, 1040, 1042 & 1048 Oxford St. Must be sold together*** Tax figure represents all properties. (id:46638)
Sutton Group - Select Realty
Cushman & Wakefield Southwestern Ontario
1024 Oxford Street E
London, Ontario
Investment or redevelopment opportunity. This large assembly totalling 1.1 acres spanning from Stuart Street to Appel Street along busy Oxford Street East, includes a mix of commercial and residential properties. The buildings are well maintained. The existing rents are well below market, and most tenants are month to month. An ice factory formerly operated at the core of this property. That space, totalling 18,000 square feet (over 6000 sq ft is cold storage), is now vacant, leaving plenty of room for owner users. The Arterial Commercial zoning allows for many office, retail, service, repair, and automotive uses. Please contact the listing agents for the buyer package. ***7 Appel St, 6 Stuart St, 8 Stuart St, 10 Stuart St, 1024, 1028, 1030, 1040, 1042 & 1048 Oxford St must be sold together.*** **EXTRAS** 7 Appel St, 6 Stuart St, 8 Stuart St, 10 Stuart St, 1024, 1028, 1030, 1040, 1042 & 1048 Oxford St. Must be sold together*** Tax figure represents all properties. (id:46638)
Sutton Group - Select Realty
Cushman & Wakefield Southwestern Ontario
B - 1324 Brydges Street
London, Ontario
ALL INCLUSIVE! Welcome to this newly renovated two-bedroom plus den, lower-level unit offering a cozy living room, a bright kitchen, and a three-piece washroom, all set for immediate move-in. Situated for maximum convenience, it is close to parks, grocery stores, bus routes, shopping centers, highways, schools, the East Lions Community Centre, and the Western Fair District, providing a seamless lifestyle. Indoors, enjoy the benefits of in-suite laundry, central air conditioning for year-round comfort. Outdoors you will find a shared backyard perfect for relaxation, and your own designated parking spot. (id:46638)
Royal LePage Triland Realty
6505 Heathwoods Avenue
London, Ontario
Home to be built with side entrance and an extra deep lot! This stunning property is to be completed in 2025 and offers the perfect blend of comfort, convenience, and style. With 4 spacious bedrooms and 4 modern bathrooms, this home is ideal for families seeking ample space and privacy. The side entrance provides added convenience and flexibility, making it perfect for guests or a secondary unit. Located right off the 401, commuting is a breeze, allowing you to enjoy more time at home and less time on the road. The neighborhood is family-friendly, with top-rated schools nearby, including Lambeth Public School and ecole elementaire la Pommeraie, ensuring quality education options for your children. Nature enthusiasts will appreciate the proximity to beautiful parks such as Talbot Village Wetlands Trail, Clayton Walk Park, and Vanderlinder Parkette, offering plenty of opportunities for outdoor activities and relaxation. The home itself boasts a modern design with high-quality finishes throughout, ensuring a comfortable and stylish living environment. The open-concept layout is perfect for entertaining, with a spacious kitchen that flows seamlessly into the living and dining areas. Large windows fill the home with natural light, creating a warm and inviting atmosphere. The backyard offers a private oasis, perfect for summer barbecues or simply unwinding after a long day. Don't miss the opportunity to make this exceptional property your new home. With its prime location, excellent amenities, and beautiful design, this home is sure to impress. Schedule a viewing today and experience all that this wonderful property has to offer! (id:46638)
Century 21 First Canadian Corp
Century 21 First Canadian - Kingwell Realty Inc
2148 Saddlerock Avenue
London, Ontario
HAZELWOOD HOMES proudly presents THE MADDISON- 1621 sq.ft. of the highest quality finishes. This 3 bedroom, 2.5 bathroom home to be built on a private premium lot in the desirable community of Fox Field North. Base price includes hardwood flooring on the main floor, ceramic tile in all wet areas, Quartz countertops in the kitchen, central air conditioning, stain grade poplar staircase with wrought iron spindles, 9ft ceilings on the main floor, 60" electric linear fireplace, ceramic tile shower with custom glass enclosure and much more. When building with Hazelwood Homes, luxury comes standard! Finished basement available at an additional cost. Located close to all amenities including shopping, great schools, playgrounds, University of Western Ontario and London Health Sciences Centre. More plans and lots available. Photos are from previous model for illustrative purposes and may show upgraded items. Other models and lots are available. Contact the listing agent for other plans and pricing. (id:46638)
Century 21 First Canadian Corp
5b - 301 Oxford Street W
London, Ontario
Turn the key to this thriving business opportunity! Welcome to Buck or Two Plus, 5045 sq ft, located in a high traffic spot of Cherry Hill Mall. This is an incredible opportunity for an owner operator looking to purchase a well know franchise, with high profits, great systems in place with incredible long term staff. The busy location is anchored by Metro grocery store, Shoppers Drug Mart, London Passport Office and shadow anchored by several other long term and complementary tenants. This business has established relationships with reputable suppliers, ensuring a consistent supply of high-quality products at competitive prices. The store generates revenue through various sources of income streams including but not limited to lottery counter, party balloons, party supplies as well as general day to day retail. These supplementary offerings attract a diverse range of customers ensuring a consistent flow of sales. Don't miss this incredible opportunity. (id:46638)
Thrive Realty Group Inc.
1266 Honeywood Drive
London, Ontario
Welcome to your dream home in the brand-new Jackson Meadows subdivision, built by Dominion Homes! This stunning 2-storey Riverside Model With Double car Garage 1950 sq. ft. residence offers a modern and functional design, perfect for families or professionals seeking a high-quality, low-maintenance lifestyle in Southeast London. Boasting 4spacious bedrooms (3 Bedroom Plus Den option also available) and 2.5 luxurious bathrooms, this home is thoughtfully designed with open-concept living on the main floor, complemented by an additional office/second living room for added versatility. The gourmet kitchen is a chef's delight, featuring premium finishes and ample space to entertain and create culinary masterpieces. With 9' high ceilings in basement and main floor, every inch of this home feels airy and expansive. The home is completely carpet-free, showcasing elegant flooring and high-end finishes throughout, ensuring both style and durability. As part of Dominion Homes' commitment to making your dream a reality, the builder offers a variety of other floorplans to suit your specific needs and preferences. Don't miss your chance to build your dream home in the vibrant Jackson Meadows community close to schools, parks, shopping, and major amenities and Highway 401/402. Your perfect home is just a design away! The pictures are from model home, this property is to be built. (id:46638)
Initia Real Estate (Ontario) Ltd
6681 Hayward Drive
London, Ontario
FINAL TWO-STOREY TOWNHOME ON HAYWARD DRIVE! These Townhomes radiate Luxury & Grandeur Inside and Out with Extensively Large Freehold Lots, Thoughtfully Planned Floor Plans, and Upgraded Finishes throughout. The Interior Two-Storey Lure Models are 1,745 SqFt with 3 Beds & 2.5 Baths, featuring 9' Ceilings on Main Floor and Oversized Windows. The Kitchen is Fitted with Slow-Close Cabinetry and Quartz Countertops + Engineered Hardwood and 12X24 Ceramic Tile throughout Main Level. The Primary Suite Features a Large Walk-In Closet & Luxurious 4-Piece Ensuite complete with a Glass Enclosed Tile Shower & Dual Vanities. Breezeways from Garage to Yard provide Direct Access for Homeowners, meaning No Easements in the Rear Yard! The Backyard is Ideal for Relaxing with Family & Friends, Featuring 50' Deep Backyards! This Area is in the Lively & Expanding Community of Lambeth with Very Close Access to the 401/402 Highways, a Local Community Centre, Local Sports Parks, and Boler Ski Hill. Contact Listing Agent for a Private Showing Today! (id:46638)
Century 21 First Canadian Corp
2369 Torrey Pines Way
London, Ontario
Custom built luxury home by HARASYM HOMES in 2018 in prestigious Upper Richmond Village. 4267 Sqft (3067 sqft above grade +1200 sqft walkout basement). Main level featured 9 ft ceiling, 18 ft high ceiling foyer and 12 ft high ceiling in living room, engineered hardwood floor and ceramics floor. Gas fireplace in family room; kitchen with high-gloss cabinetry, granite counter tops and an island. The dining room, family room with crown molding throughout. Main floor laundry and a covered high-raised deck accessed frommain level and backyard. The fully finished walk-out basement has 8.5 ft high ceiling, a huge Rec room, 2bedrooms and a full bathroom. Walk distance to Masonville Mall and Golf club. Close to Western University. (id:46638)
Century 21 First Canadian Corp
19 - 355 Sandringham Crescent
London, Ontario
This beautifully fully updated townhouse offers the perfect blend of comfort, convenience, and style. Featuring 3 bedrooms, 2 full plus 1 half bathrooms, and a spacious, finished basement provides plenty of room for both relaxation and entertainment. The home has been freshly painted throughout, making it feel light, bright, and modern.The new furnace and AC ensure year-round comfort, keeping your home cozy in the winter and cool during the summer months. The kitchen is equipped with recently updated appliances, making meal prep a joy. Step outside to enjoy your private fenced patio, ideal for relaxing or hosting family gatherings. The townhouse is situated in a great location, close to White Oaks mall, Victoria Hospital, minutes from downtown, major bus routes, the 401 and many more amenities, making it the perfect place to call home. (id:46638)
Blue Forest Realty Inc.
109 King Street
London, Ontario
Location, Location! This is the first time this opportunity has been on the market in well over 23 years! This prime location is right across the street from Budweiser Gardens, London Covent Garden Market and right in the hustle and bustle of the Downtown Core. This well established restaurant has been operating since 1999. Sprawling out over 2,444 sq/ft (+/-) and licensed for 93, bring your concept and turn the key with endless opportunities including but not limited to restaurant/bar, breakfast restaurant, lounge, fine dining, dinner and much more. Sale price includes all existing restaurant equipment, chattels/fixtures, transferable liquor license, attractive ten year lease term and endless opportunity to thrive! (id:46638)
Thrive Realty Group Inc.
27 - 207 Boullee Street
London, Ontario
Attention all first-time homebuyers and investors! You absolutely can't miss out on this opportunity. It's like stepping into a brand-new home, meticulously crafted with attention to every detail. Nestled in East London, mere steps from public transportation, this newly renovated residence is a dream come true. Whether you're seeking a picturesque home for your growing family or an astute investor aiming to diversify their portfolio, this property ticks all the boxes. With a convenient 25-minute commute via public transit to Western University or Fanshawe College, it's tailor-made for students. Every aspect of this home has been lovingly transformed, showcasing elegant upgrades like engineered hardwood flooring and carefully chosen light fixtures throughout with quartz countertops in the kitchen. Bask in the abundance of natural light streaming through its east-facing windows, while enjoying the peace of mind provided by brand-new features such as windows (installed in 2024), furnace (also 2024), refrigerator, stove, dishwasher, built-in microwave, washer, and dryer (all updated in 2024). Plus, the roof was replaced in 2022, ensuring the utmost quality and comfort for years to come. (id:46638)
Housesigma Inc.
1595 Mulberry Street S
London, Ontario
Introducing a stunning 2700 sq ft residence, proudly offering an abundance of space and captivating design. This extraordinary 4-bedroom home presents a spacious open concept layout, highlighted by a two-story great room adorned with expansive windows. The generously proportioned kitchen provides ample cupboard space and includes a central island. The master bedroom is notably expansive and features an opulent ensuite with a floor-to-ceiling tiled shower. Throughout this residence, you'll discover remarkable features, such as 9 ft ceilings, hardwood and ceramic flooring on the main level, rounded corners, robust 2x6 construction, a driveway and rear patio finished with stamped concrete, plywood subfloors, and tasteful shaker-style shingles. The list of exceptional attributes continues to impress. ** This is a linked property.** (id:46638)
Century 21 First Canadian Corp
16 Clarke Road
London, Ontario
Discover this meticulously kept 2-bedroom, 2-bathroom solid-built home, perfectly situated on a spacious double lot. This property offers not only a beautifully maintained living space but also incredible potential for both personal and business use.Outside, enjoy a large private yard, perfect for gardening, outdoor activities, or simply relaxing in your own oasis. The ample driveway provides plenty of parking space, leading to a massive double detached garage and workshop a dream for hobbyists or those needing extra storage.What truly sets this property apart is the attached vacant lot with RSC6 zoning, offering the unique opportunity to operate an automotive business or use it for personal projects. The possibilities are endless!Located close to shopping, schools, places of worship, and major highway access, this property combines convenience with versatility. Whether you're looking for a cozy home with additional space or the perfect spot to grow your business, this listing has it all. Don't miss out on this rare find! (id:46638)
The Agency Real Estate
5 - 2835 Sheffield Place
London, Ontario
MOVE RIGHT INTO THIS FABULOUS DREAM HOME! The search is over for this STUNNING HOME backing onto the THAMES RIVER! Imagine waking up to the sounds of the babbling River while taking in the beautiful surroundings of Meadowlily Woods. Be the first to live in this 2-storey, 5+1 bedroom, 5 bath, professionally designed home located on the quiet dead-end cul-de-sac of Victoria on the River. Featuring stunning exteriors including Hardi Board siding and a Covington Slate paving stone driveway. Step inside to over 3500/sq ft of finished living space, oversized windows giving tons of natural light, sizeable natural gas fireplace to cozy up to in the family room, open concept with chef inspired kitchen, second floor laundry room, attractive hardwood flooring, rough-in for bar or kitchenette in lower level, as well as walkouts on each level to your future balcony! No fighting for use of the bathroom when each bedroom on the second level has an ensuite! Great location with easy access to the 401/402 Hwy. A definite must see! (id:46638)
Royal LePage Triland Realty
B - 7 Horn Street
London, Ontario
2nd Level unit in Duplex in a friendly neighborhood close to downtown. Two bedrooms and one bathroom.Smoke free Unit. All vinyl floor without any carpet. Walking distance to Fanshawe College Downtowncampus. Walk to downtown, forks on the Thames River, Shopping, Convent Market, Restaurants,Entertainment, Hiking, and Cycling along manicured city River Trails and a short walk to Wortley Village. 2car Parking at the back (outdoor). In Suite stacker Laundry set. Water and Snow removal included. Immediate occupancy possible (id:46638)
Nu-Vista Premiere Realty Inc.
35 - 1080 Upperpoint Avenue
London, Ontario
The White Spruce, the largest model in the Whispering Pine condominiums, offers 1,741 sq. ft. of thoughtfully designed living space. This elegant three-bedroom home welcomes you with a grand foyer leading into a formal dining area and an open-concept great room, complete with a cozy gas fireplace. The kitchen, featuring an eat-in caf, flows seamlessly to the rear deckperfect for morning coffee or evening relaxation. The spacious primary suite boasts a luxurious ensuite and a walk-in closet, while two additional front bedrooms provide comfortable accommodations for family or guests. Located in sought-after west London, Whispering Pine is a vibrant, maintenance-free condominium community designed for active living. Surrounded by serene forest views and natural trails, residents enjoy easy access to nearby shopping, dining, entertainment, and essential services. This final phase presents an exceptional opportunity to experience luxury and convenience in one of London, Ontarios most desirable neighbourhoods. (id:46638)
Thrive Realty Group Inc.


