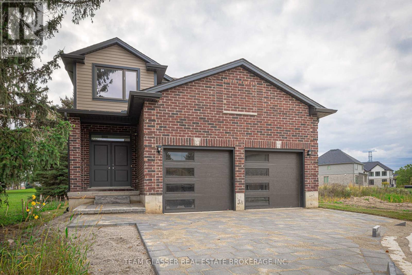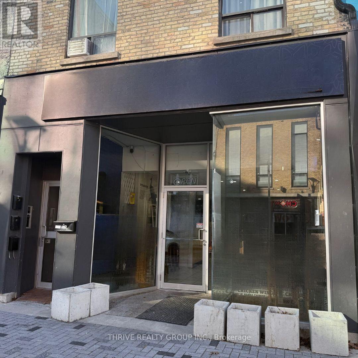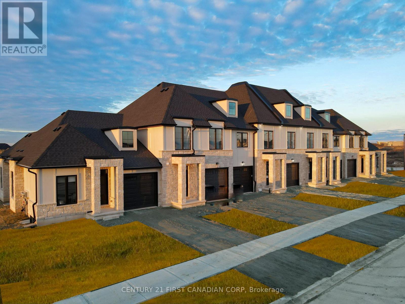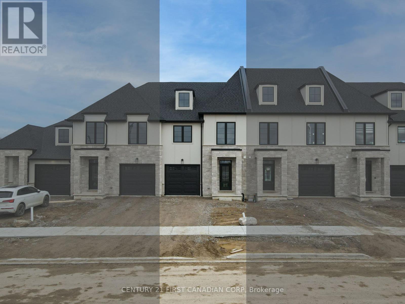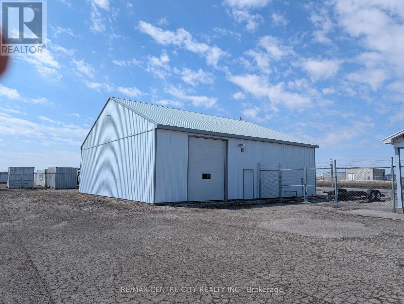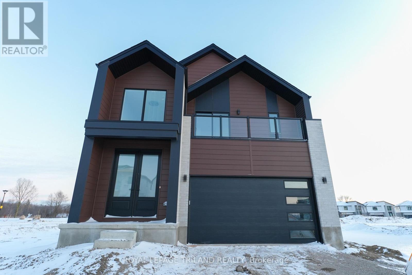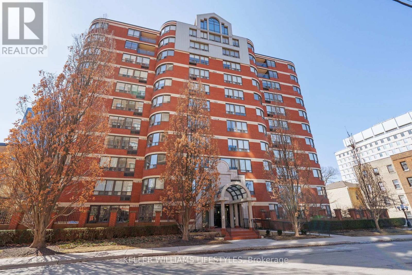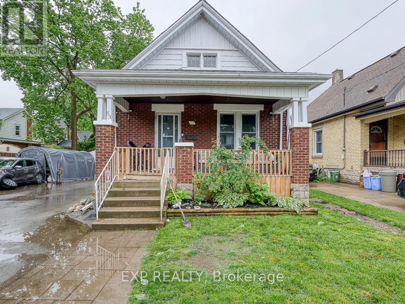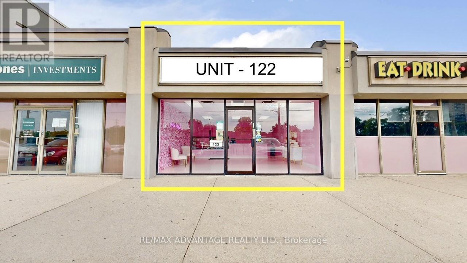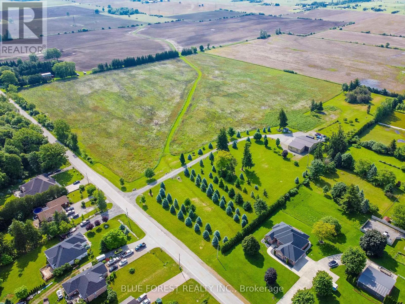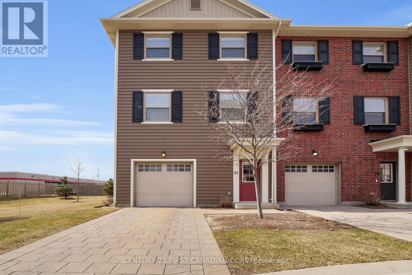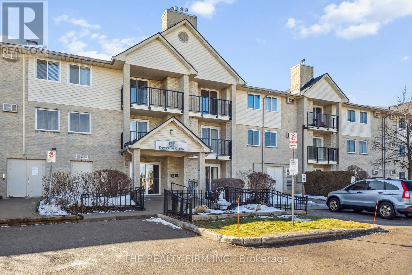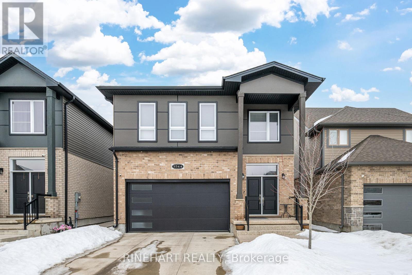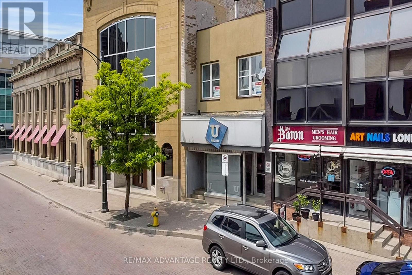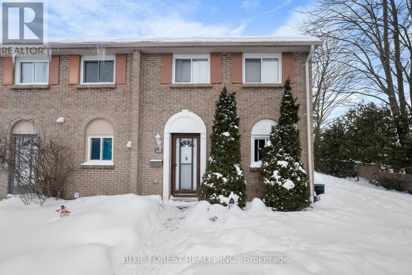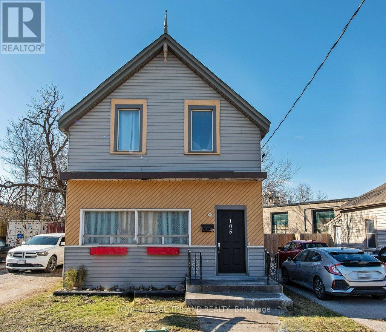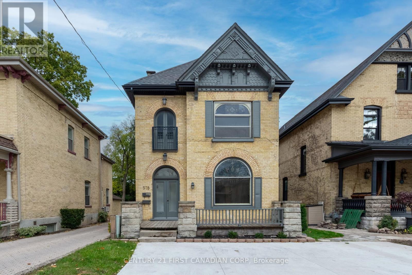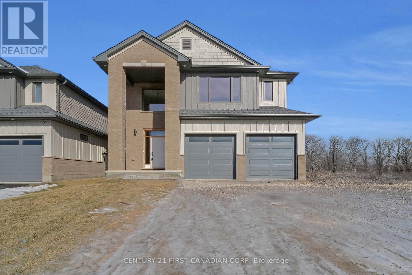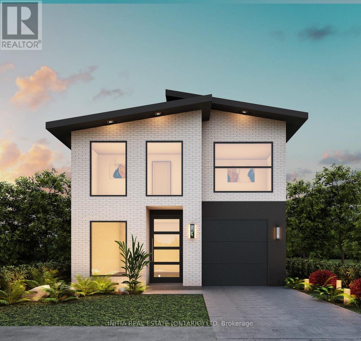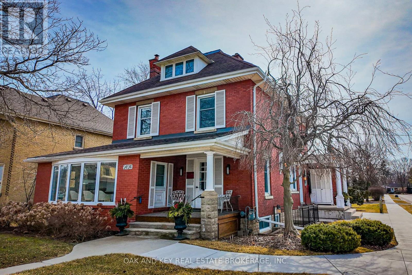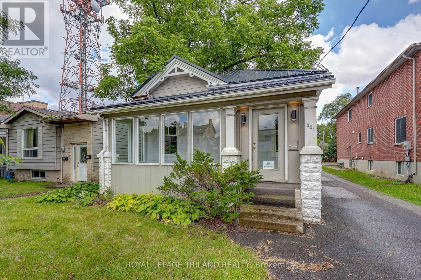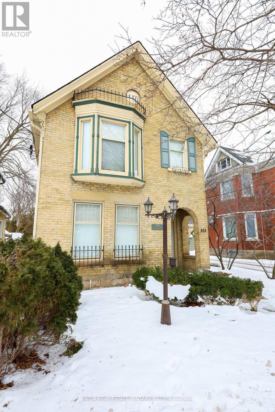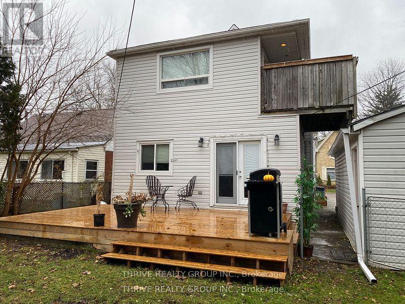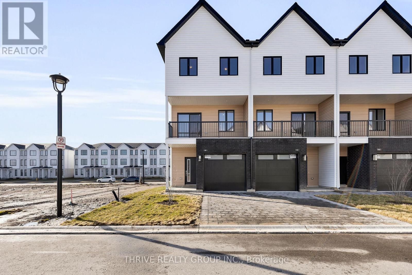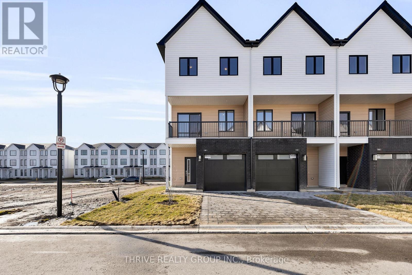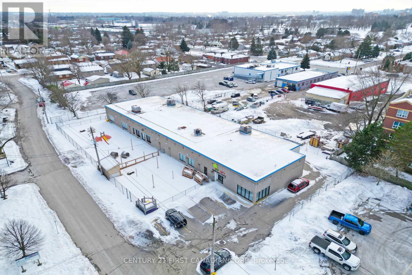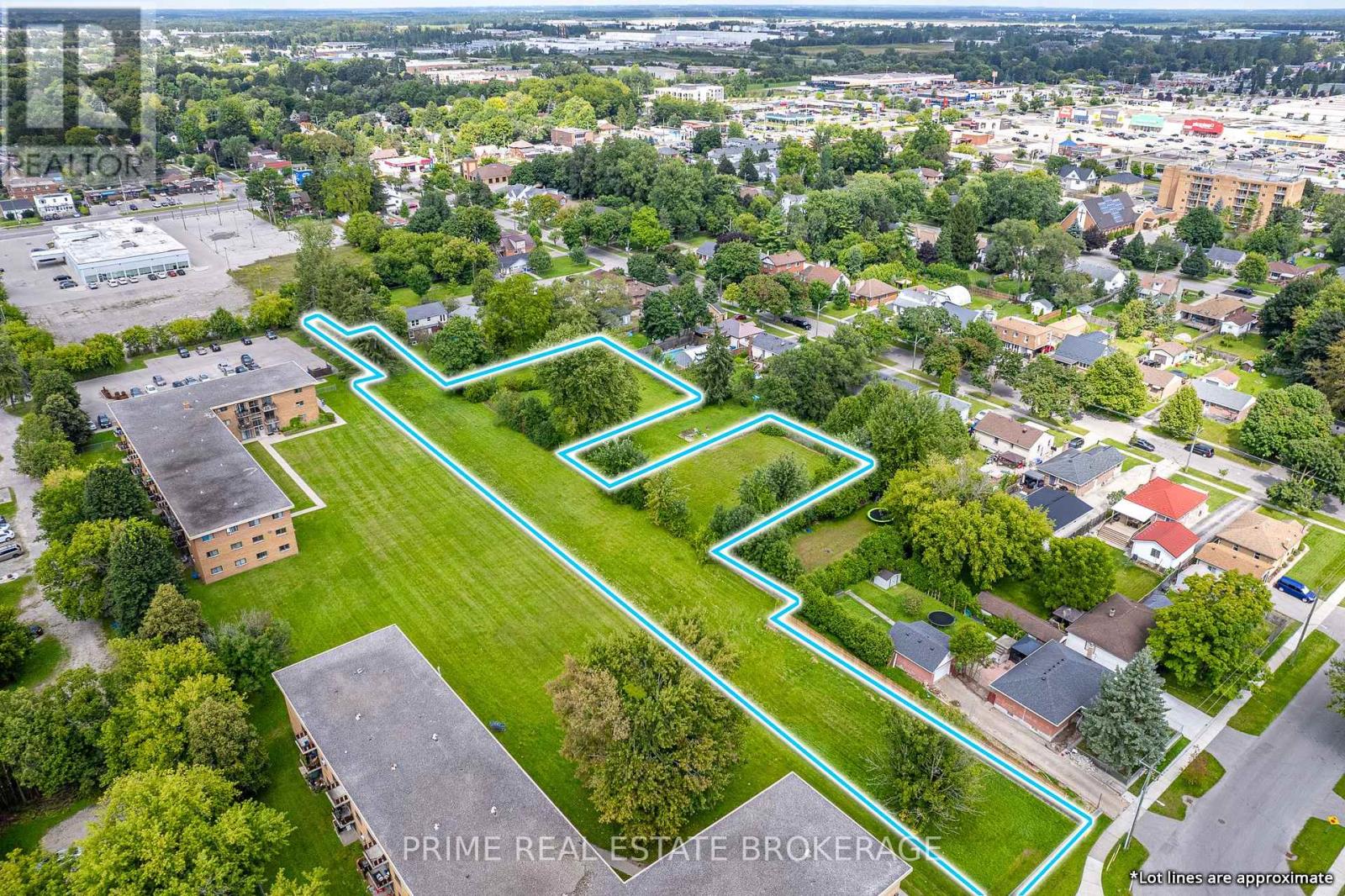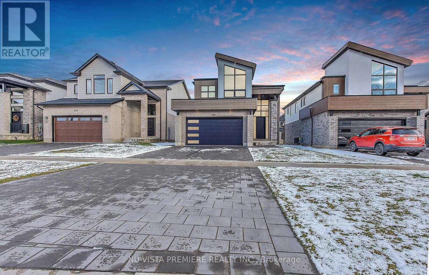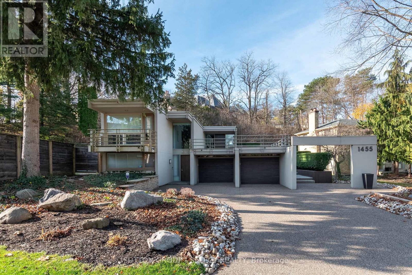109 - 1103 Jalna Boulevard
London, Ontario
Welcome to this spacious and updated main floor condo, for first time buyers, downsizers, and investors. This three-bedroom, two-bathroom home features a private north-facing balcony, secure entry, and all-inclusive utilities covered by the condo fee. Enjoy two designated underground parking with visitor spots available. Ideally situated steps from White Oaks Mall, schools, parks, a community centre, library, restaurants, and public transit, with quick access to Highway 401 and downtown. Your backyard is a massive park with playgrounds and a spray pad. Don't miss this fantastic opportunity in an unbeatable location! (id:46638)
Streetcity Realty Inc.
3465 Oriole Circle E
London, Ontario
Welcome to this beautifully upgraded home on 3465 Oriole Drive! This stunning 2-storey home is located in the highly sought-after Old Victoria on the Thames neighborhood, just minutes away from natural ravine &Thames river, and walking trails (Thames valley Trail). 2,331 square feet of living space, this home features 4 bedrooms, offering plenty of space for growing family. The upper floor has hardwood throughout vaulted ceiling, ensuite, and walk in closet in the primary bedroom. The main floor features hardwood floors, and tile in all wet areas throughout, adding a touch of elegance to the open-concept living and dining areas. The gourmet kitchen is equipped with granite countertops and high-quality finishes, making it the perfect place to prepare delicious meals for family and friends. Additional features include a 20X20 double car garage, main floor laundry, and full 3 piece bathroom with shower, with a cheater door off the den. Perfect for a main floor room with ensuite for the Grandparents. Wonderful new neighbourhood & community. Located just 14 minutes from Fanshawe College, 10 minutes from Victoria Hospital, and 20 minutes from Western University, this home offers easy access to some of the most popular destinations in the area. Don't miss out on this incredible opportunity! More lots and plans available. Contact LA for more details. *Please note: This driveway hold 3 cars + 2 in Garage and ask LA to explain how that will eventually be a longer drive. All offers to be on builders' agreement of purchase and sale. (id:46638)
Team Glasser Real Estate Brokerage Inc.
Anchor Realty
117 Dundas Street
London, Ontario
Prime retail/restaurant opportunity in the heart of downtown! This 1,500 sq. ft. (approx -/+) space is ideally situated in the vibrant and completed section of "My Dundas Place," just steps from Budweiser Gardens and directly across from Fanshawe College's Downtown Campus. Boasting excellent foot traffic and high visibility, this location is perfect for a variety of retail or restaurant concepts. Recent updates include a brand-new building façade, enhancing its curb appeal and presence in this bustling area. The lease rate is $3,500 per month, plus a proportionate share of operational costs and separately metered utilities. Don't miss out on this prime downtown location contact us today for more details or to arrange a viewing! Please note: Photos taken prior to the Tenant removing their belongings. (id:46638)
Thrive Realty Group Inc.
6694 Hayward Drive
London, Ontario
The Belfort Bungalow has Grand Curb Appeal on each end of the Lambeth Manors Townblock. This 2 Bed, 2 Full Bath Executive Layout is Thoughtfully Finished Inside & Out, offering 1,281 SqFt of Main Floor Living, plus 1,000+ SqFt of Unfinished Basement Space. The Main Level features an Open Concept Kitchen, Dinette and Great Room complete with a 12 Vaulted Ceiling and 8 Sliding Patio Door with your Choice of Engineered Hardwood or Ceramic Tile Flooring throughout. Each Belfort Home is Located on a Large Corner Lot 45- or 63-Feet Wide. The Stone Masonry and Hardie Paneling Exterior combine Timeless Design with Performance Materials to offer Beauty & Peace of Mind. 12x12 Interlocking Paver Stone Driveway, Trees/Sod and 6 Wooden Privacy Fence around the Perimeter to be Installed by the Builder. This 4-Phase Development is in the Vibrant Lambeth Community close to Highways 401 & 402, Shopping Centres, Golf Courses, and Boler Mountain Ski Hill. Contact the Listing Agent for a Private Showing! (id:46638)
Century 21 First Canadian Corp
6686 Hayward Drive
London, Ontario
FINAL TWO-STOREY CLOSING SPRING 2025! These Exceptionally Deep 118' Freehold Lots have Thoughtfully Planned Floor Plans and Upgraded Finishes Inside & Out. This Interior Two-Storey Lure Model features 1,745 SqFt with 3 Beds & 2.5 Baths, featuring 9' Ceilings on Main Floor and Oversized Windows throughout. The Upgraded Kitchen is Fitted with Upper Cabinetry to the Ceiling and Quartz Countertops. Engineered Hardwood and Ceramic Tile throughout Main Level. The Primary Suite Features a Large Walk-In Closet & 4-Piece Ensuite complete with Tiled Walls & Niches + Glass Doors, and a Extra Wide Dual-Sink Vanity. Breezeways from Garage to Yard provide Direct Access for Homeowners, meaning No Easements in the Rear Yard! The Backyard is Ideal for Relaxing with Family & Friends, featuring 45'+ from Patio Door to Rear Fence, Installed by Rockmount Homes! This Area is in the Lively & Expanding Community of Lambeth with Very Close Access to the 401/402 Highways, a Local Community Centre, Local Sports Parks, and Boler Ski Hill. Contact Listing Agent for a Private Showing Today! (39881425) (id:46638)
Century 21 First Canadian Corp
2350b Holder Place
London, Ontario
Located at the London International Airport, this is rare opportunity to own an airplane hanger. The property consists of two buildings. The hanger building offers 2,500 square feet and includes one 40 ft by14 ft by-fold door and one 10 ft by 14 ft roll up grade level door and is of wood frame construction with a metal clad exterior and metal roof. It has a six inch fibre mesh concrete floor, 60 amp service120/240 volt, two natural gas infrared heaters, 12 LED interior 8ft light fixtures and 3- exterior LED dusk to dawn night light fixtures. The second building is an office consisting of 784 square feet and includes an office, one washroom, storage room and utility room. Other features include indoor and outdoor LED light fixtures and exit lights, and a CCTV (4 cameras) c/w remote alarm annunciation via cell phone app. The land lease with Greater London International Airport Authority has a 20 year term and is currently in its sixth year and the monthly fee payment is $610.27. The Landlord will offer a term extension upon a sale of the property. (id:46638)
RE/MAX Centre City Realty Inc.
10 Mcclary Avenue
London, Ontario
Looking for your next turnkey income generating opportunity? Or a place to call home with some help paying off your mortgage? Welcome to the Ontario cottage at 10 McClary Avenue! A fully updated and VACANT triplex situated in the desirable neighbourhood of Old South. Built in 1878 by John McClary and his family, this cozy McClary cottage was originally inhabited by Peter Aitken, who worked and lived as head gardener for the McClary estates. At the time, the gardens, green houses and fruit orchards extended all the way to the Thames river. Not only do you not have to renovate these three units, this heritage home has kept all of its historic warmth and charm! With great respect for its heritage value, much of the integrity of the original design has been lovingly maintained and restored. Historically, the McClary Ave estates were referred to as the "Beacon Lodge", while 10 McClary was, and still is referred to as "The Gardeners Cottage". The property backs on to a permanent green space behind Grand Wood Park Hospital, overlooking a park like setting. Close to Western University, Fanshawe College, Victoria Hospital, an abundance of shopping centres, restaurants, and all of downtowns lovely parks, this property is perfect for someone looking to be located centrally, but live in a peaceful, quiet area. Here, you can benefit from all the amenities and conveniences of London while still enjoying a sense of tranquility in your own home. This 1 1/2 storey home offers 3 fully equipped units, each with their own generously sized eat-in kitchens, primary bedroom, living rooms illuminating tons of natural light, and each with a 4-piece bathroom. There is ample parking and separate entrances to ensure space and privacy for each unit. The metal roof is an added bonus as there is no need for costly renovations! At 10 McClary, the options are endless. Don't delay, book your showing today! (id:46638)
Keller Williams Lifestyles
187 Dundas Street
London, Ontario
Own a piece of prime downtown London real estate located on the newly renovated Dundas Flex Street. This historic "Union Block Building" is approximately 2,700 square feet above grade sprawling out over three stories. Previously configured as a one commercial unit, and one two story residential unit, it now is configured as on main floor fully leased commercial space, and a fully leased four bedroom "rooming house" with shared common areas. Commercial space has been fully renovated with new flooring and bathroom, and the residential space offers, two full bathrooms, gas fire place, 11 foot ceilings (2nd floor) and much more. Current monthly rental income generated is $4,050.00. This isn't one you are going to want to miss. (id:46638)
Thrive Realty Group Inc.
3915 Big Leaf Trail
London, Ontario
LIMITED TIME OFFER! Springfield homes is proud to present to you the "BERKLEY" Model. A model where Elegance meets Tranquility. As a local London builder; Springfield takes pride in crafting every corner with passion and precision. Located in South London's premier new neighborhood. Located within minutes of all amenities, shopping centers, Boler mountain and much more! The subdivision is also located within minutes to major highways 402/401. The "BERKLEY" model is a thing of beauty. The house offers 4-bedrooms above grade with a functional main floor layout and tons of potential upgrade options. The main floor offers you an elegant layout with a walkout to your own backyard! The second floor features tons of living space; with 4 Bedrooms; 3 full washrooms and a laundry room for your convenience! Clients will have a chance to select the upgrade package of your choice! For a limited time Only! Certain upgrade packages will provide clients with a complete Appliance Package (6 Appliances). Clients will have a chance to select the upgrade package of their choice! For a Limited Time ONLY, certain upgrade packages will provide clients with an appliance package allowance! (id:46638)
Royal LePage Triland Realty
203 - 198 Springbank Drive
London, Ontario
1987 Mallard Park Model Mobile Home with a half stone front has been totally renovated in 2022/23. This cozy one bedroom unit has been updated with new metal roof, vinyl siding, high efficiency forced air furnace & central air, wiring, plumbing, flooring, bathroom, kitchen cupboards, engineered hardwood + natural travertine flooring throughout, travertine back splash in kitchen and bathroom, plus an electric fireplace. Featuring cathedral ceilings, thermal windows & doors, sliding patio door from the spacious bedroom to the covered deck where you can enjoy relaxing while overlooking large common area. The living room features a half stone wall and live edge shelf. A stone front electric fireplace with a barn beam mantel provides a great place to relax in the den. The large round top front window provides lots of natural lighting in the kitchen where you will also find a kitchen nook located by a bay window. The new 3pc bathroom includes a large walk in shower with a seat. There is dedicated parking for unit 203 just steps away. A great alternative to condo/apartment living located in Retirement Community, the Cove Mobile Home Park situated next to the laundry facility with generous area of green space. Lot fees $767.62/month: INCL $700.00 Lot fees + 50.00 water + $17.62 for property taxes., water, garbage and recycling pick up, park maintenance. Hydro is billed for this unit at the end of each month. (id:46638)
RE/MAX Centre City Realty Inc.
1103 - 7 Picton Street
London, Ontario
Luxury Penthouse Living with Breathtaking City Views! Step into this stunning 2-bedroom + den, 2-bathroom penthouse condo, where thoughtful high-end renovations meet exceptional comfort and style. Perched high above the city, this expansive suite offers panoramic views from the oversized windows and private balcony, creating the perfect backdrop for both relaxation and entertaining. Classic hardwood flooring and crown moulding throughout enhances the sophisticated design. The spacious living and dining areas are warmed by a beautiful fireplace, adding an elegant and cozy touch. The chef's kitchen has been beautifully updated with high-end finishes, and premium included appliances. The primary suite is a luxurious retreat, featuring a slimline fireplace, spa-like ensuite with heated floors and generous walk-in closet. The second bedroom is a spacious retreat for guests and features their own beautifully updated ensuite washroom. The versatile den offers flexibility for a home office, secondary living space or extra guest quarters. A separate furnace and air conditioning system ensure year-round personalized comfort with the added supplement of baseboard heaters. This penthouse comes with two exclusive, underground parking spots and abundant storage within the unit makes city living effortlessly convenient. The building itself boasts top-tier amenities, including an indoor pool, weight room, party room, and two rooftop patios, adding to the lifestyle appeal. If you're seeking upscale urban living with breathtaking views and refined upgrades, this penthouse is a rare find. (id:46638)
Keller Williams Lifestyles
114 - 101 Cherryhill Boulevard
London, Ontario
Prime opportunity for physicians looking to establish or expand their practice in a high-traffic area. A brand-new 1,200 SF (approx) medical clinic is available for lease inside the newly built, Cherryhill Pharmacy & Medical Clinic, in North London. Featuring six exam rooms, a reception area, an accessible washroom. Along with shared access with the pharmacy to the waiting area, a lunch room, staff washroom, and IT room. Co-Tenants include a Private Walk-in Clinic, Dentist office, Chiropractors, Physiotherapist, Foot care Clinic, and much more. Ideally located just steps from Cherryhill Village Mall and numerous high-rise buildings, the clinic offers ample free parking for patients and staff. We are actively seeking family physicians to join this turnkey medical space. Gross lease of $3100 plus HST includes all utilities. (id:46638)
Exp Realty
53 Cameron Street
London, Ontario
Welcome to 53 Cameron St., London, Ontario! This charming bungalow features 1+3 bedrooms and sits on a spacious lot with a large garage/shop perfect for car enthusiasts. Ideally located near downtown London, it offers easy highway access and convenient shopping. Nature lovers will appreciate the nearby bike path for miles of outdoor enjoyment. Combining urban convenience with suburban tranquility, this property is a fantastic opportunity for anyone seeking the best of both worlds.Brokerage Remarks (id:46638)
Exp Realty
510 - 480 Callaway Road
London, Ontario
Welcome to NorthLink II, located in London's desirable North End. This gorgeous condominium sits adjacent to the beautiful Sunningdale Golf and Country Club. This amazing 5th floor design with North view has 2 bedrooms plus a den in 1,465 square feet of living space. The foyer is spacious and opens up to a den with double doors with glass pane. Down the hall the unit opens up to a fantastic kitchen complete with stainless steel appliance package, backsplash, hard surface countertops and an island with bar seating. Overlooking the kitchen is a quaint dining area followed by a large living room complete with electric fireplace and sliding door access to the balcony area. The Primary bedroom suite is an amazing space with a walk-in closet and a luxurious 5-piece ensuite bath complete with double vanity, soaker tub and tiled shower with glass door. The NorthLink II offers serene living, close to the Medway Valley Trail, and a short drive to all the conveniences of the vibrant Masonville area. This condominium also offers a wide range of building amenities including a welcoming lobby, fully equipped fitness center, comfortable guest suite, golf simulator, and incredible lounge that is great for entertaining. The outdoor amenities include an outdoor terrace, and two pickleball courts. Don't miss this incredible opportunity, book your private showing today! (id:46638)
Sutton Group - Select Realty
122 - 920 Commissioners Road
London, Ontario
Rent: $16.00/sq.ft. + additional rent $8.25/sq.ft.) **** Prime location**** Well-established high-end Gourmet Bakery Shop - Cup A Cake - in Prime Plaza with Great Exposure in One of the Most Active Areas of the City. Lots of new upgrades and renos done to this unit to create a high-end gourmet Experience. New Ceiling, NEW LED Lights, Epoxy Floors. The Plaza hosts Service Ontario, Jimbo's, and many offices, along with ample parking space and high traffic area. It has excellent authentic Google reviews and a loyal customer base. You can either keep the current concept or rebrand. This is an ideal location for a restaurant or retail business, close to Victoria Hospital, Tim Hortons, 7/11 Metro and a variety of retail, commercial, and residential neighborhoods. ******Dont miss this excellent opportunity****** (id:46638)
RE/MAX Advantage Realty Ltd.
2497 Dingman Drive
London, Ontario
33 acres, 25 workable land within in the City of London, just on outskirts of the present Growth Boundary Line. Fibre optics, 2021, security cameras, metal roof, eave troughs on building has leaf filter protection. Property has both well and municipal water. Septic. Large shop with 3 adjoining areas. (Main shop built in 2008 has 17 ft ceiling, measures 31x52 ft, heated floors, 2 pc bath and kitchenette, windows replaced in 2022. Water heater owned 2 large overhead doors.) (Second shop built in 2010 measures, 52x23 ft with lots of windows, some replaced in 2022, 14 ft ceilings, large overhead door.) New addition added in 2020,775 sq ft, heated floors, water heater owned, great for office or storage space, 3 pc bath. Other structures include storage unit with garage doors, small shed, garden shed and utility shed. Very close proximity to 401 and Wellington Road, near St. Thomas. (id:46638)
Blue Forest Realty Inc.
81 - 1040 Coronation Drive
London, Ontario
Welcome to this beautiful contemporary townhouse, located in sought after Northwest London. The stylish kitchen features high-end finishes, upgraded stainless steel appliances, quartz countertops, an island breakfast bar, and ample cabinet space. The spacious middle level boasts an open-concept layout with 9ft ceilings, natural light through large windows, and custom blinds. In the upper level you find 3 bedrooms, a large master suite with a 3-piece en suite and a walk-in closet. Other features include 2.5 baths, 4-piece main bathroom and a convenient stackable laundry. The home has a double car tandem garage and private driveway, offering parking for up to three cars. Enjoy low condo fees for a hassle-free lifestyle. Book your private showing today to see this fabulous Condon. (id:46638)
Century 21 First Canadian Corp
309 - 727 Deveron Crescent
London, Ontario
This top-floor, 2-bedroom end unit, with only 1 adjoining neighbour, features a balcony, in-suite laundry, and a storage room. It offers two generously sized bedrooms, a bathroom, and an open kitchen-living room layout with a fireplace and access to a renovated balcony. The complex provides ample parking, an outdoor pool, an exercise room, and a sauna. Ideally situated in a quiet corner of the complex, it offers easy access to major highways, shopping, Victoria and Parkwood hospitals, parks, public transit, hiking trails, and more. Water is included in the condo fee. Pond Mills has much to offer! The community's main park, Southeast Optimist Park, offers amenities such as two baseball diamonds, a half-basketball court, a playground, and a spray pad. Additionally, Pond Mills is home to two of the picturesque ponds within the Westminster Ponds/Pond Mills Environmentally Significant Area. Residents can enjoy scenic trails that wind through the area, offering opportunities to connect with nature and observe diverse wildlife and plant species. (id:46638)
The Realty Firm Inc.
2149 Linkway Boulevard
London, Ontario
Located in RIVERBEND WEST next to West 5. Custom built modern 4 bedroom by Everton Homes. Just 3 years young! Features 2409 sq ft of quality built house packed with upgraded features. Step inside through the front double door entrance that leads you into the grand foyer of this open concept home. The main floor features a great room with an Italian porcelain fireplace, dining room, eat-in kitchen and mud room with lots of closet space. The second floor offers a primary bedroom with a 5-piece ensuite, a walk in closet, three additional bedrooms, a 5-piece main bath and a full laundry room with sink. Notable features throughout the home includes upgraded kitchen with waterfall island and soft-close cabinets, cold room under the front porch, California shutters throughout, owned hot water heater, transom windows over the garage doors , stone accents and covered front porch and extra large bedrooms on the 2nd floor. The lot is a reverse pie shape giving the home a very large frontage. Excellent location close to parks, schools, shopping and more! Best of all- no sidewalk allowing for lots of parking in the private drive! This is a must see home, call today to book your private viewing (id:46638)
Nu-Vista Premiere Realty Inc.
Nu-Vista Primeline Realty Inc.
A - 100 Wellington Road E
London, Ontario
Rare opportunity to own a reputable and thriving denture practice with strong financial performance, perfect for Dentists, Denturists, Restorative Hygienists, Specialists, or those seeking a remote clinic. With high visibility, ample signage, and excellent accessibility to key areas such as Wortley Village, Downtown London, and South London, the clinic offers great exposure to attract new clients. What truly sets this clinic apart is its opportunity for an in house referral system, which keeps more revenue within the practice. Currently, referrals for new patients, implants, extractions, restorative work, crowns and bridges are referred out. However, these services present a significant opportunity for more growth if kept within the practice. By keeping referrals in house, new owners can further increase revenues and create a more seamless, comprehensive experience for patients. In addition to the main clinic, there is the potential to expand into an additional 1,200 sq. ft. of space allowing for the addition of more treatment rooms and further business expansion. The practice already benefits from an established reputation and a Denturist on board, ready to collaborate with the new owner, ensuring a seamless transition and continued growth. This is the perfect space for a new practice or a second location for an expanding operation. It is also an excellent opportunity for a specialist to tap into an underserved market. Whether you're looking to scale, relocate, or expand your existing practice, this is a rare investment opportunity that will not last long. (id:46638)
Prime Real Estate Brokerage
127 - 511 Gainsborough Road
London, Ontario
Extraordinary Life Lease Opportunity for 55+ Discover elegant living in this well-maintained building offering premium life lease units for discerning adults aged 55 and over. Experience the perfect blend of comfort, convenience, and community in a sought-after North London. The Windsor Suite boasts a 885 sq ft of living space, featuring two bedrooms and a spacious living room/dining room combination. and in-suite laundry. The well-appointed kitchen comes with great storage. Step out onto your ground floor covered terrace and enjoy southern views. Residents benefit from separate storage lockers and full access to an array of wonderful facilities. Enjoy the endless exercise room, library, games rooms, billards or pong pong, woodworking room, party room, fireside lounge, guest suite, hair salon and underground car wash bay. One surface parking spot is included, with underground parking subject to availability for an additional $50 per month.Conveniently located in North London, this property offers easy access to shopping, trails, and desired amenities. Don't miss this opportunity to join a vibrant community designed for active, independent living. Experience worry-free retirement in a turn-key environment that caters to your changing needs.Contact us today to schedule your private tour and discover the lifestyle you deserve in this extraordinary life lease property. (id:46638)
Royal LePage Triland Realty
24 - 2650 Buroak Drive
London, Ontario
HALF PRICE FINISHED BASEMENTS for a limited time. Introducing Auburn Homes' newest collection of one-floor condominiums in desirable North London just off of Sunningdale Road. FOX COURT. Take a look at our furnished model home of "THE STANTON" first at 2668 Buroak at our weekend open house. Then you can buy unit 24 as it is only finished to drywall. You get to meet with Auburn's in-house designer and make all your own choices. Spend more time doing what you love. Ditch the shovel, garden hose, lawnmower and back aches and relish the carefree lifestyle condo living provides. This well-designed condo has entertaining in mind with a large open kitchen overlooking the dining and great room complete with gas fireplace, vaulted ceiling, custom high-end Cardinal Fine Cabinetry, stunning kitchen, and high end plumbing fixtures throughout. Enjoy abundant natural light from the many windows. 2 bedrooms, 2 baths, main floor laundry, covered front porch, deck off great room and a double car garage. Pictures are of the model home and feature upgrades not included in pricing. (id:46638)
Century 21 First Canadian Steve Kleiman Inc.
16 - 2650 Buroak Drive
London, Ontario
HALF PRICE FINISHED BASEMENTS for a limited time. Introducing Auburn Homes' newest collection of one floor condominiums in desirable north London just off of Sunningdale Road. FOX COURT. Take a look at our furnished model home of "THE STANTON" first at 2668 Buroak at our weekend open house. Then you can buy unit 16 as it is only finished to drywall. You get to meet with Auburn's in-house designer and make all your own choices. Spend more time doing what you love. Ditch the shovel, garden hose, lawnmower and back aches and relish in the carefree lifestyle condo living provides. This well-designed condo has entertaining in mind with a large open kitchen overlooking the dining and great room complete with gas fireplace, vaulted ceiling, custom high-end Cardinal Fine Cabinetry, stunning kitchen, and high end plumbing fixtures throughout. Plenty of windows that flood your home with natural sunlight. 2 bedrooms, 2 baths, main floor laundry, covered front porch, deck off great room and a double car garage. Pictures are of the model home and feature upgrades not included in pricing. (id:46638)
Century 21 First Canadian Steve Kleiman Inc.
3544 Singleton Avenue
London, Ontario
Step into modern elegance with this stunning 6-bedroom, 4-bathroom home, featuring a fully finished in-law suite with a private entrance, kitchenette, and laundry hookups, perfect for extended family or rental income. As you enter, a grand foyer welcomes you with soaring ceilings, statement tile flooring, and a beautifully crafted staircase, setting the tone for the stylish design found throughout. The open-concept main floor is designed for both function and style, boasting luxurious tile and hardwood flooring, a striking fireplace with a custom tile surround, and expansive windows that flood the space with natural light. The chefs kitchen is a showstopper, featuring sleek white cabinetry, high-end stone countertops, a walk-in pantry, and an oversized island perfect for entertaining. Upstairs, the primary suite offers a true retreat, complete with dual walk-in closets and a spa-like ensuite featuring a soaker tub, glass shower, and double vanity. Three additional spacious bedrooms share another full bath, while a convenient upper-level laundry closet adds to the home's practicality. The fully finished lower level is a standout feature, offering a separate entrance, full kitchenette, two spacious bedrooms, and a 3-piece bath. With dedicated laundry hookups, this level is ideal for an in-law suite or rental opportunity, providing flexibility and privacy for extended family or tenants. Outside, enjoy a fully fenced backyard with a covered gazebo and a spacious concrete patio, creating a private outdoor oasis. A double garage and extended driveway complete the home, offering ample parking for four vehicles. Located in a thriving community, this home is minutes from shopping, dining, parks, and top-rated schools, with easy access to transit and major highways. Just a short drive to Victoria Hospital, sports complexes, and entertainment hubs, this home offers luxury and convenience in one perfect package. Please Note: Condo Fees are $149/month (id:46638)
Rinehart Realty
119 Dundas Street
London, Ontario
COMMERCIAL and RESIDENTIAL in DOWNTOWN London. Great investment or owner occupied opportunity in prime location downtown London along Dundas Place, mere steps to Budweiser Gardens, Covent Garden Market, many new residential developments and great shops and restaurants. This property has retail frontage on the renewed Dundas flex street as well as a rare retail frontage directly overlooking the busy Covent Market Square. A great addition to any portfolio. Residential units are vacant and with some finishing touches, you can set new market rents. This one is well worth a look. (id:46638)
RE/MAX Advantage Realty Ltd.
18 - 166 Southdale Road
London, Ontario
Beautifully renovated, modern, end-unit townhome, includes 3-bedrooms with recently updated flooring and fresh paint. Plus, the inclusion of a newer furnace and AC can keep your mind at ease knowing those costly renovations have been taken care of. Conveniently located near a mall, grocery stores, and restaurants, this low maintenance fees condo makes this an excellent choice for investors and first-time buyers. Move-in ready, so don't miss out! (id:46638)
Blue Forest Realty Inc.
105 Hamilton Road
London, Ontario
Fully separate legal duplex in the heart of SoHo, Hamilton Road, East London. Prime location. Lots of original character in this old east gem. Main floor unit has two bedrooms, spacious kitchen, dining and living rooms. Kitchen has industrial stainless look. Full bath and laundry. Crawl space. Separate east side access to three bedroom upper unit with kitchen, living room, full bath and three bedrooms. Recent updates in third bedroom include paint and flooring. Recent updates to stairs to second unit and deck. Two water services and two 100 amp electrical panels. (id:46638)
Royal LePage Triland Realty
2916 Lemieux Walk
London, Ontario
**BONUS APPLIANCE PACKAGE INCLUDED** Welcome To 2916 Lemieux Walk, A Newly Built, Beautiful, And Vibrant Home Located In The Sought-After Community Of Copperfield In South London. This Impressive 2-Story Residence Spans 2,243Sq .Ft And Boasts A Double Car Garage, Providing Both Convenience And Style. As You Step Inside, You'll Be Greeted By A Bright And Spacious Open-Concept Layout On The Main Floor Showcases Beautiful Hardwood Flooring, 10-Ft High Ceilings And Ample Windows That Fill The Space With Natural Light. The Living Area Is Enhanced By A Cozy Electric Fireplace, Creating A Warm And Inviting Atmosphere. The Layout Flows Seamlessly Into A High-End Imported Kitchen Designed With Both Function And Aesthetics In Mind. It Features Stunning Quartz Countertops, A Large Island Perfect For Gatherings, Soft-Close Cabinets, And A Corner Pantry That Offers Generous Storage Space. Completing The Main Floor Is A Conveniently Located 2-Piece Bathroom. Ascend To The Second Floor, With 9-Ft Ceilings & Luxury Vinyl Plank Flooring, Combining Durability With Elegance. You'll Find 4 Generous Sized Bedrooms & A Dedicated Laundry Room Adds To The Convenience Of Daily Living. The Primary Bedroom Is A True Retreat, Featuring A Spacious Walk-In Closet And A Luxurious Ensuite Bath. 3 Additional Bedrooms And A Well-Appointed 4-Piece Bathroom Round Out This Upper Level. This Home Is Perfect For Families And Individuals Seeking Modern Comfort In A Vibrant Community. Don't Miss The Opportunity To Make 2916 Lemieux Walk Your Dream Home! (id:46638)
Nu-Vista Premiere Realty Inc.
578 Waterloo Street
London, Ontario
THIS IS THE ONE THAT YOU HAVE BEEN WAITING FOR! Stunning turn-key DUPLEX located in the heart of the historic Woodfield district. This beautifully maintained property has been renovated from top to bottom without losing any of its original character and charm. An amazing investment opportunity offering a lucrative return on investment. Perfect for an owner occupied. Live in one unit and have the tenant pay your mortgage! Both units feature high ceilings, stained glass windows, impressive woodwork and gleaming hardwood flooring throughout. Updated kitchens with newer appliances included. Main floor 3 bedroom unit currently rented for $2,400/month plus hydro. Upper floor 2 bedroom unit currently rented for $2,100/month plus hydro. Both A+ tenants. Basement currently rented as storage for $200/month. Convenient in suite laundry. Separate entrances for additional privacy between units. Oversized private concrete driveway with parking for 3 cars. Zoning: R3-2, OC2 permits for a variety of uses including commercial opportunities. Ideally located within close proximity to great schools, restaurants, public transit, Canada Life Place, Fanshawe College-Downtown Campus, Victoria Park and great shopping along Richmond Row. Time to stop thinking about owning income property and finally call yourself an investor. Do not miss this opportunity to build your real estate portfolio! (id:46638)
Century 21 First Canadian Corp
21 - 35 Old Course Road
St. Thomas, Ontario
Welcome to the exquisite new Collier Homes development that redefines luxurious condominium living. Located in one of the best new locations in the St Thomas area, this stunning 2-storey home offers an unparalleled fusion of contemporary design, functionality, and low maintenance convenience. Nestled along the tranquil embrace of a ravine lot, with the added allure of quartz counters and a range of high-end features, this home presents an extraordinary blend of nature, elegance, and modern living. The Bannerman Model is 2149sq.ft. Featuring 9' ceilings and transom on the main floor and a warm and inviting open concept plan, this home is spacious with 4 generous bedrooms, 3 baths, double car garage and two-car private driveway. Walk out basement with separate entrance and possibility of a guest suite/apartment. Book your private showing today. (id:46638)
Century 21 First Canadian Corp
1168 Hobbs Drive
London, Ontario
Welcome to your dream home in the brand-new Jackson Meadows subdivision, built by Dominion Homes! This stunning 2-storey, 1,776 sq. ft. Homestead Model, offers a modern and functional design, perfect for families or professionals seeking a high-quality, low-maintenance lifestyle in Southeast London. Boasting 4 spacious bedrooms and 2.5luxurious bathrooms, this home is thoughtfully designed with open-concept living on the main floor, complemented by an additional office/second living room for added versatility. The gourmet kitchen is a chef's delight, featuring premium finishes and ample space to entertain and create culinary masterpieces. With 9' high ceilings on main and in basement , every inch of this home feels airy and expansive. The home is completely carpet-free, showcasing elegant flooring and high-end finishes throughout, ensuring both style and durability.As part of Dominion Homes' commitment to making your dream a reality, the builder offers a variety of other floor-plans to suit your specific needs and preferences. Don't miss your chance to build your dream home in the vibrant Jackson Meadows community close to schools, parks, shopping, and major amenities and Highway 401/402. Your perfect home is just a design away! Note: Pictures are of a model home and it has a finished basement. All new sales are without finished basement. (id:46638)
Initia Real Estate (Ontario) Ltd
2424 Main Street
London, Ontario
Welcome to 2424 Main St, a prime property located in the heart of Lambeth, Ontario. This stunning corner lot offers incredible versatility and curb appeal, making it a perfect opportunity for investors, entrepreneurs, or anyone seeking a unique live-in option. Situated along bustling Main Street and just minutes from Highways 402 and 401, this location provides unmatched accessibility and visibility, with approximately 15,000 vehicles passing by daily.The property features highly versatile BDC (Business District Commercial) zoning, allowing for almost endless potential uses, from retail and office spaces to mixed residential and commercial purposes. Recently updated from top to bottom, the interior boasts modern finishes throughout and a flexible layout that can suit a variety of needs. The property can be used entirely for commercial purposes or divided into income-producing units, with the option to separate the main and lower levels. While the lower unit is currently non-conforming, it offers tremendous potential for a variety of uses. Multiple entrances enhance the functionality, allowing for easy access to both floors. Inside, the space includes four bathrooms, designed to accommodate a wide range of uses.The large lot offers ample on-site parking, ideal for businesses or tenants, while its prominent location along Main Street ensures high visibility for commercial endeavors. Whether youre looking to operate your business, create a dual-purpose property, or simply make a smart investment, 2424 Main St delivers exceptional potential. (id:46638)
Oak And Key Real Estate Brokerage
130 King Street
London, Ontario
Mustangs Dessert, located at 130 King Street within London's historic Covent Garden Market, offers a prime opportunity to own a thriving dessert restaurant in the heart of downtown. Renowned for its indulgent menu, the restaurant features handcrafted waffles like the signature "Snowman," topped with vanilla ice cream, fresh strawberries, bananas, and Belgian chocolate, and the "Eclipse," pairing toasted waffles with strawberries and bananas. Crepes include favorites like the "Oreo Dream Crepe," filled with Oreo cookies, vanilla ice cream, and Belgian chocolate, alongside classics with fresh fruits. Guests also enjoy an array of cakes and pastries, such as New York-style cheesecakes, chocolate truffle mousse, and warm apple crisp desserts. Complemented by a variety of milkshakes, hot drinks, and iced coffees, the menu promises a satisfying experience for every sweet tooth. Situated in Covent Garden Market, a vibrant hub since 1845 that draws consistent foot traffic with its diverse merchants and events, Mustangs Dessert benefits from an established customer base, trained staff, and all necessary equipment, making it a turnkey opportunity. Don't miss the chance to own a beloved business in one of London's most cherished destinations! **EXTRAS** Supplies and Inventory to be calculated at time of closing. (id:46638)
Nu-Vista Premiere Realty Inc.
351 Oxford Street E
London, Ontario
Ideal Office Space in Prime Location. Just two blocks east of Richmond St., this high-visibility site on Oxford St. sees over 30,000 cars passing by daily. Fully renovated modern office with open-concept design and sleek, contemporary finishes. Unique design elements including a custom floating staircase with glass wall, six exposed red steel I-beams and striking rustic hardwood floors. Convenient kitchen space for staff. Versatile upper loft provides additional space for various uses. Zoned OC4 and R3- 1 which allows for many uses including the possibility of work/live space. Convenient access with private driveway off Oxford St. and additional access via lane off Colborne. Ample parking on site with over 6 spots in rear and more parking in laneway if needed. This space will leave a lasting impression on you, your staff, and your clients. Don't miss the opportunity to elevate your business presence at this standout location. (id:46638)
Royal LePage Triland Realty
351 Oxford Street E
London, Ontario
Seize the opportunity to convert this exceptional office space into a stylish modern loft residence! Ideally situated just two blocks east of Richmond St., this prime location on Oxford St. offers high visibility with over 30,000 cars passing by daily. Zoned OC4 and R3-1, allowing for versatile uses, including a potential work/live space. Fully renovated with an open-concept layout and contemporary finishes. Features include a custom floating staircase with a glass wall, six exposed red steel I-beams, and striking rustic hardwood floors. Main floor has a kitchen and bathroom. Convenient access with private driveway off Oxford St. and additional access via lane off Colborne. Ample parking on site with over 6 spots in rear and more parking in laneway if needed. This unique space is perfect for creating a lasting impression and offers the flexibility to be an excellent residence or a dynamic work/live environment. (id:46638)
Royal LePage Triland Realty
552 Adelaide Street N
London, Ontario
Great investment property close to downtown with short bus rides to both of Fanshawe College and Western University. Fully tenanted property with total rental income of $3800 per month (upper leased until Aug 2025 - $1650, and main is March 2025 - $2150) with tenants paying all utilities. Tenants are planning on staying. Fully funded this property has a capitalization rate between 5.5% and 6% meaning right from the start it is cash flow positive. Building was cleaned up and renovated in 2023 so very little can be expected in terms of maintenance fees for the next few years. Rents are slightly below market value meaning this building will perform more strongly and be an even better addition to your portfolio as time progresses. This yellow brick home sits on the edge of Woodfield and Old East Village. The main floor has 2 large bedrooms plus a basement with additional room. The upper has 1 bedroom plus den, both with in suite laundry. Property is being sold fully furnished excluding tenants belongings. Parking is at the rear of the building and access is off of Princess. (id:46638)
Initia Real Estate (Ontario) Ltd
12 Edith Street
London, Ontario
Turnkey & Licensed Duplex in the core of London. This property has been meticulously maintained and renovated top to bottom over the past few years. The Main unit offers 2 Bedrooms + Den with an open concept layout and a walkout to the new large deck in the private backyard. The Upper unit offers 2 Bedrooms with an open concept layout and a private deck off of the living room. Both units have separate in-unit laundry as well as ALL SEPARATE UTILITIES. Plenty of parking with a double wide private driveway plus a double detached garage. The detached garage/ shop has its own Hydro Panel and can possibly be rented out for extra cashflow. Close to all amenities and walking distance to DT this property has not seen a vacancy in over 10 years. Large Lot with detached garage which may offer a potential Additional Residential Unit. This property is located close to Riverside Dr & Wharncliffe Rd. (id:46638)
Thrive Realty Group Inc.
Lot 207 Hobbs Drive
London, Ontario
To be built in Jackson Meadows; southeast London's newest up and coming neighbourhood. This home boasts 1,750sqft of living space with 4 bedrooms and 2.5 bathrooms, as well as a separate entrance to the basement, providing endless opportunities for multi generational living or future rental income. Featuring 9ft ceilings on the main floor and a desirable open concept living, kitchen and dining space; with engineered hardwood flooring and elegant tile options. Complete with modern amenities and the convenience of main floor laundry. The upper level features 2 full baths, including an elegant 3pc ensuite and spacious primary retreat with a large walk-in closet; as well as 3 additional bedrooms. Ideally located with easy access to the 401 and many other great amenities; lush parks, scenic walking trails, convenient shopping centres, restaurants, grocery stores and schools. Closings available in to 2026. (id:46638)
Century 21 First Canadian Corp. Shahin Tabeshfard Inc.
Century 21 First Canadian Corp
12 Edith Street
London, Ontario
Turnkey & Licensed Duplex in the core of London. This property has been meticulously maintained and renovated top to bottom over the past few years. The Main unit offers 2 Bedrooms + Den with an open concept layout and a walkout to the new large deck in the private backyard. The Upper unit offers 2 Bedrooms with an open concept layout and a private deck off of the living room. Both units have separate in-unit laundry as well as ALL SEPARATE UTILITIES. Plenty of parking with a double wide private driveway plus a double detached garage. The detached garage/ shop has its own Hydro Panel and can possibly be rented out for extra cashflow. Close to all amenities and walking distance to DT this property has not seen a vacancy in over 10 years. Large Lot with detached garage which may offer a potential Additional Residential Unit. This property is located close to Riverside Dr & Wharncliffe Rd. (id:46638)
Thrive Realty Group Inc.
78 - 1595 Capri Crescent
London, Ontario
Terrific opportunity for investors and first-time buyers. Pre-construction - book now for late 2025, early 2026 MOVE-IN DATES! Royal Parks Urban Townhomes by Foxwood Homes. This spacious townhome offers three levels of finished living space with over 1800sqft+ including 3-bedrooms, 2 full and 2 half baths, plus a main floor den/office. Stylish and modern finishes throughout including a spacious kitchen with quartz countertops and large island. Located in Gates of Hyde Park, Northwest London's popular new home community which is steps from shopping, new schools and parks. Incredible value. Desirable location. Welcome Home! (id:46638)
Thrive Realty Group Inc.
82 - 1595 Capri Crescent
London, Ontario
Terrific opportunity for investors and first-time buyers. Pre-construction - book now for late 2025, early 2026 MOVE-IN DATES! Royal Parks Urban Townhomes by Foxwood Homes. This spacious townhome offers three levels of finished living space with over 1800sqft+ including 3-bedrooms, 2 full and 2 half baths, plus a main floor den/office. Stylish and modern finishes throughout including a spacious kitchen with quartz countertops and large island. Located in Gates of Hyde Park, Northwest London's popular new home community which is steps from shopping, new schools and parks. Incredible value. Desirable location. Welcome Home! (id:46638)
Thrive Realty Group Inc.
80 - 1595 Capri Crescent
London, Ontario
Terrific opportunity for investors and first-time buyers. Pre-construction - book now for late 2025-early 2026 MOVE-IN DATES! Royal Parks Urban Townhomes by Foxwood Homes. This spacious townhome offers three levels of finished living space with over 1800sqft+ including 3-bedrooms, 2 full and 2 half baths, plus a main floor den/office. Stylish and modern finishes throughout including a spacious kitchen with quartz countertops and large island. Located in Gates of Hyde Park, Northwest London's popular new home community which is steps from shopping, new schools and parks. Incredible value. Desirable location. Welcome Home! (id:46638)
Thrive Realty Group Inc.
35 Jim Ashton Street
London, Ontario
Rare opportunity to lease this 11,000 SF facility already zoned and set up for institutional use such as a daycare, school, church, or club. Previously used by long-term established daycare provider and completely updated in 2020. Currently set up perfectly with a 700 square foot reception area, 4 spacious offices, fully equipped kitchen including 3 commercial freezers, 10 large classrooms (all with their own bathrooms), including 3 infant/sleeping rooms and storage. The exterior boasts a state of the art 7,000 square foot professionally designed playground, fully fenced and subdivided for different age groups. Situated in a prime location between northeast London's Huron Heights and Argyle neighbourhoods, conveniently just off of Oxford Street across from Fanshawe College. With over 43,000 students enrolled, Fanshawe is one of the largest colleges in Canada with a large demand for childcare. With the current massive waitlists all over the city, the Ministry of Education has identified the City of London and Middlesex County needs to create 2,889 new licensed child care spaces by 2026. This facility is ready to use for a licensed daycare space and can be easily converted for many other purposes. Don't miss your opportunity for this incredible business venture! (id:46638)
Century 21 First Canadian Corp
1838 Dumont Street
London, Ontario
This exceptional 7-parcel land assembly offers a total of 1.52 acres in a high-demand area. With R8-3 and R2-3 residential zoning, you can develop low-rise apartments or Stacked Towns. This property features excellent accessibility to major roads and amenities, including great schools and shopping at Smart centres London East. Leverage the combined space for a significant development or multiple ventures in this thriving community. Don't miss this rare investment opportunity with limitless potential. **EXTRAS** This land assembly consists of the following PINS: 81140392, 81140423, 81140425, 81140419, 81140421, 81140429, 81140430. Contact LA for complete breakdown. Email offers to or (id:46638)
Prime Real Estate Brokerage
3741 Somerston Crescent
London, Ontario
FABULOUS SPACIOUS NEW BUILD featuring Numerous Upgrades Inside and Out! Wonderful CORNER LOT BACKING Onto Green Space Located In the Sought After MIDDLETON Subdivision! Unique Two Storey - ALL 3 Levels Finished !**NOTE- 5 FULL BATHS - Hardwood Throughout- 9 FT ceilings on ALL 3 Levels- 8 FOOT doors on Second level- **Finished Legal Suite in the Lower Level with Separate Entrance can assist with your mortgage**- STAINLESS STEEL APPLIANCES INCLUDED UP AND DOWN! - Concrete Driveway and Walk ways- Nicely Landscaped- IMMEDIATE POSSESSION Available - Great SOUTH Location close to Numerous Popular Amenities with easy access to HWY 401 and HWY 402!Just Move In and Enjoy! Experience the Difference and Quality Built by WILLOW BRIDGE HOMES (id:46638)
Royal LePage Triland Realty
290 Ridout Street S
London, Ontario
Daycare/Nursery/Private School location opportunity. On the southeast corner of Ridout and Garfield, on the site of Calvary United Church. Adjacent to Wortley Village, in the district known as Old South London. 3,500sf leasable is available. Formerly a Nursery School and located on the lower level with large bright windows and full of natural light. Unit has lift access and potential use of a commercial grade Kitchen. Suite comes with access to an enclosed green space. Net rent is $11/sf. Additional rent is estimated for 2025 @ $8.00/sf. Additional rents include all utilities. All rents are plus HST. (id:46638)
RE/MAX Advantage Realty Ltd.
2314 Wickerson Road
London, Ontario
Ultra Modern Custom Design 4 bed 4 bathroom 2420sq foot home. This home truly takes it to the next level! Luxurious finish with a luxury master bedroom suite. Stunning open concept main floor with hardwood throughout, gas fire place, and deluxe quartz kitchen with appliances. Spacious bedrooms with luxury bathrooms with quartz tops and so much more, including custom built ins in the master closet. Situated in Byron one of London's most desirable school zones and family communities. Don't miss this one ! (id:46638)
Nu-Vista Premiere Realty Inc.
1455 Corley Drive
London, Ontario
Situated in the desirable cul-de-sac of Corley South, this modern raised bungalow is sure to impress with its contemporary aesthetic in a classic peaceful setting of mature trees.The curb appeal of the home has been enhanced with the intelligent landscaping, exposed aggregate concrete driveway and new concrete steps and planters leading to the raised front entrance.The foyer leads you to the massive living room area boasting floor to ceiling windows that make you feel connected to the wonderful surroundings of the outdoors. You will also find a large gas insert fireplace complete with stone accent wall and wooden mantle. The space also has a generous formal dining area with built in storage and lots of natural light. The expansive custom chefs kitchen is bursting with updates including custom cabinets, hard surface countertops, Wolf Gas Range with dual Ovens, Sub Zero Refrigerator, Wolf Wall Oven, Wolf Microwave, Wolf Commercial Hood and a built-in wine fridge.The kitchen area also has a lovely eating area with floor to ceiling windows. Located on the main floor, the Primary Bedroom suite is large and has sliding door access to a front patio area. The suite also includes a walk-in closet complete with built-in storage and an amazing ensuite bathroom boasting hard surface double vanity, stand alone soaker tub, and a large, tiled shower with glass door. The finished basement can be accessed from the garage where there is a convenient mudroom. The large rec room area has a gas insert fireplace and a glass enclosed wine room. Three additional bedrooms and a full bathroom with dual shower heads can also be found. There is a convenient laundry area and office space at the front with lots of natural light. The wonderful backyard area is fully fenced and offers lots of privacy while enjoying the multi-level composite deck.The inground pool is surrounded by a stamped concrete patio and armour stone retaining wall. This backyard truly feels like a private oasis in the woods. (id:46638)
Sutton Group - Select Realty


