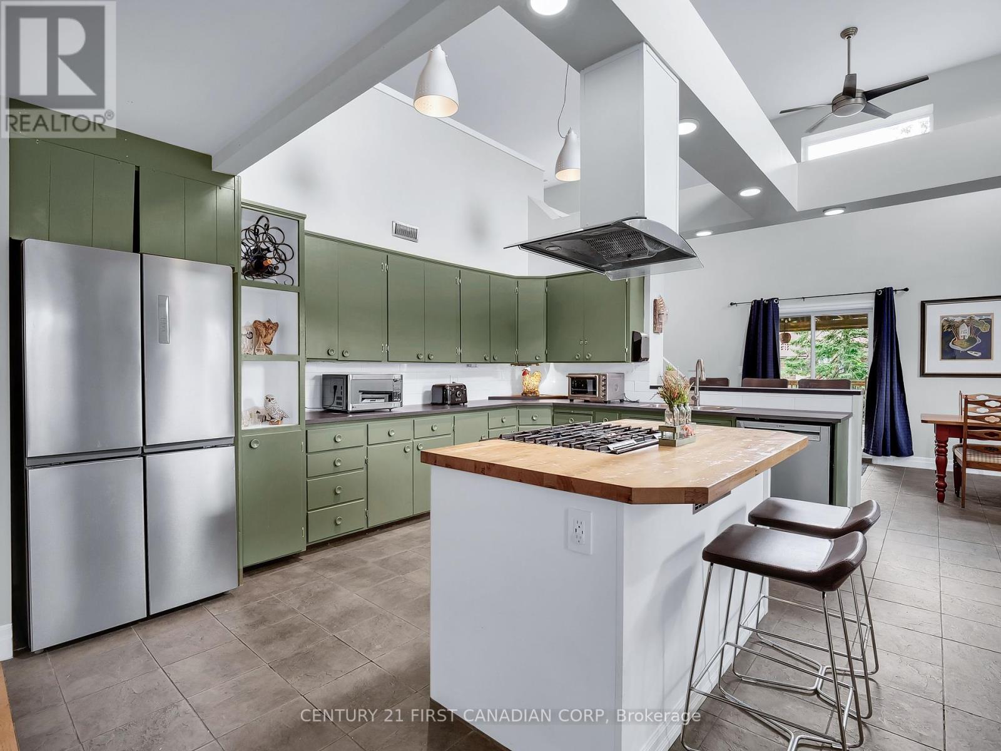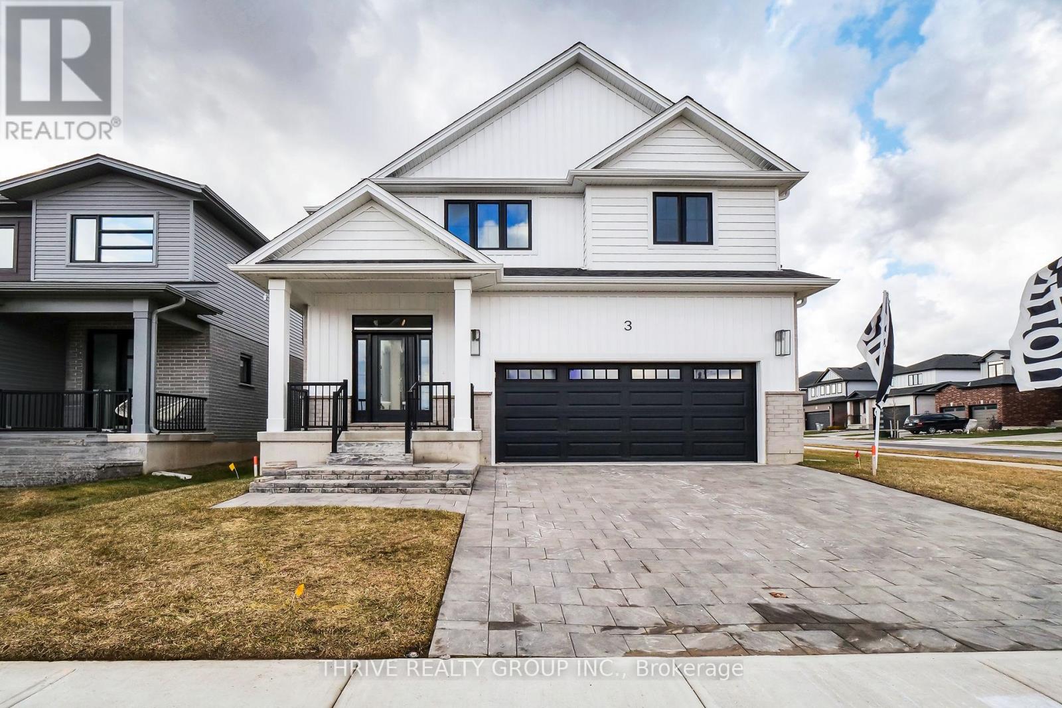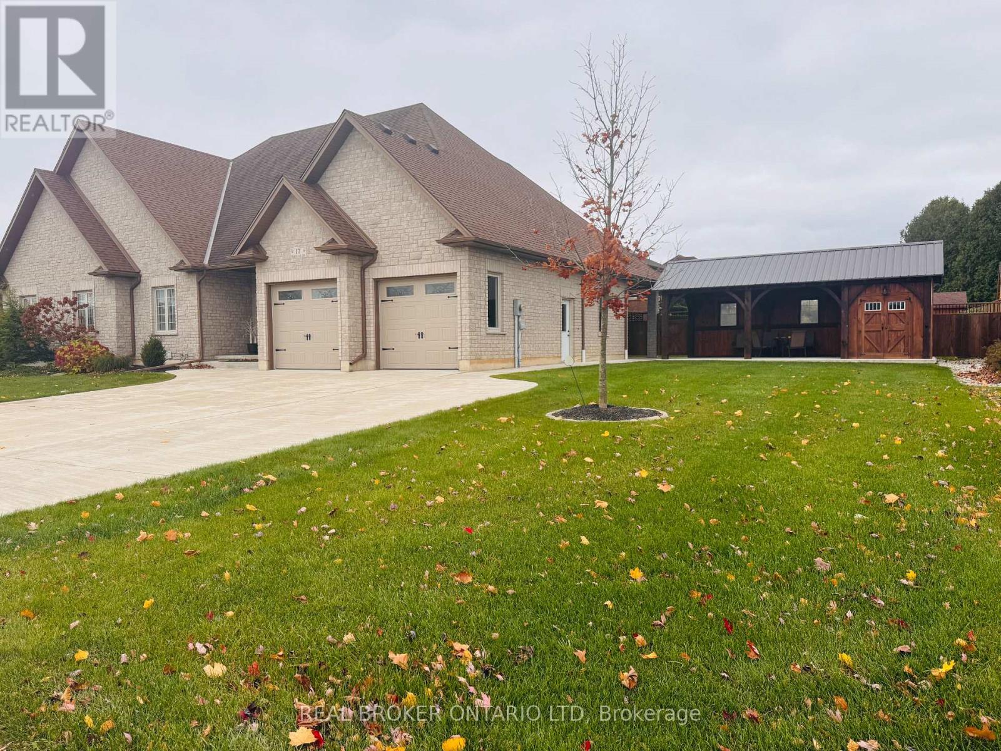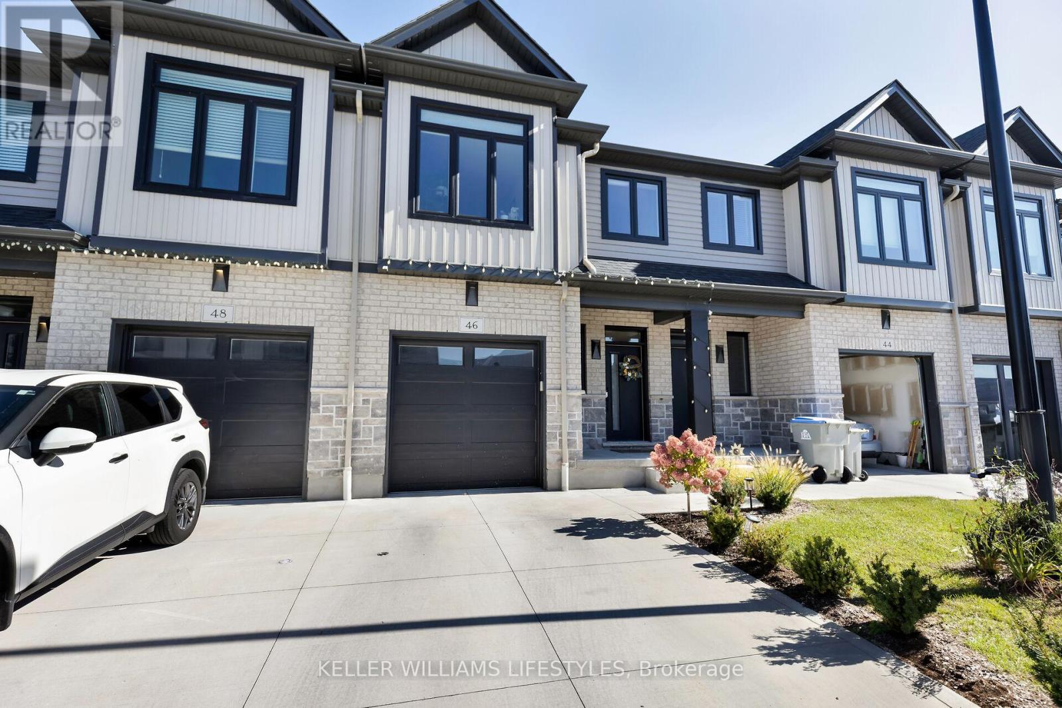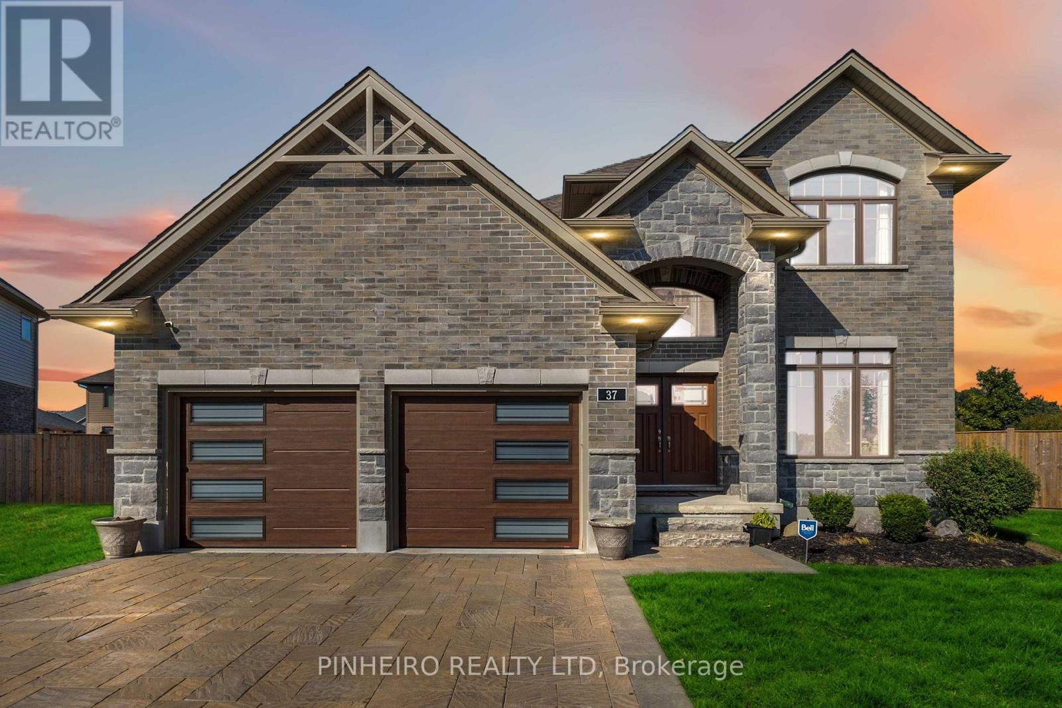4 Dover Street
Woodstock, Ontario
JUST LISTED!!! Great opportunity for home ownership. Not holding offers! Carpet free main floor with character and charm features: Large primary bedroom, living room, kitchen, and large 4 piece bathroom with convenient laundry. Kitchen offers ample cupboard and counter space, large eating area, pots and pans drawers. Upstairs finds generous landing and 2 good sized bedrooms. Unblemished lower level awaiting your ideas. Round out this package with the detached garage (28.7ft x 11.1ft) with heat and hydro, fire pit and lots of room for get-togethers and play time. Upgrades include insulation in bathroom and upstairs bedrooms, furnace, A/C, electrical panel, and more. No rental equipment. Close to great schools, Southside park, shopping, restaurants +++, highway access for easy commute to surrounding communities. Get Ready to invest in yourself. (id:46638)
Sutton Group Preferred Realty Inc.
34432 Granton Line
Lucan Biddulph, Ontario
Welcome to 34432 Granton Line, a unique property in the heart of the charming town of Granton. Whether you're seeking a spacious family home or a versatile commercial space, 34432 Granton Line presents a rare chance to have it all. The total building is over 5,000 sq ft boasting a main floor shop (with Central Commercial (C1) zoning), 200 AMPs, along with 5 bedrooms and 2.5 bathrooms, this property offers a remarkable opportunity to live and work all in one place. Enjoy the privacy of your own yard complete with a heated in ground pool (new pool heater, filter & pump 2020). New concrete driveway and walkway (2021). All new appliances: dishwasher (2018), stove, washer & gas dryer (2020), and refrigerator (2021). Substantial work was completed on the main floor to expand the functionality of the commercial space: in 2019, a gas furnace with ductwork was installed plus a new store front, insulation and drywall, new windows and new back door. And many updates in the residential space include: new gas furnace (2021), central air conditioning (2021), new toilets (2019), water softener (2020), second floor bathroom (2020). This property offers the perfect blend of small-town charm and accessibility. It's conveniently located between Lucan and St. Mary's, 20-minute drive to Masonville Mall in London, and 30-minute drive to Stratford. Schedule a showing today and discover the endless possibilities that await family comfort and entrepreneurial possibilities! (id:46638)
Century 21 First Canadian Corp
34432 Granton Line
Lucan Biddulph, Ontario
Welcome to 34432 Granton Line, a unique property in the heart of the charming town of Granton. The total building is over 5,000 sq ft boasting a main floor space with Central Commercial (C1) zoning suitable for a multitude of permitted uses along with a separate residential space. 200 AMPs, along with 5 bedrooms and 2.5 bathrooms. Substantial work was completed on the main floor to expand the functionality of the commercial space. In 2019, a gas furnace with ductwork was installed plus a new store front, insulation and drywall, new windows and new back door. Kitchenette offers possibility for secondary suite or mortgage helper. Fully fenced backyard complete with a heated in ground pool (new pool heater, filter & pump 2020). New concrete driveway and walkway (2021). All new appliances: dishwasher (2018), stove, washer & gas dryer (2020), and refrigerator (2021). Many updates in the upper residential space include: new gas furnace (2021), central air conditioning (2021), new toilets (2019), water softener (2020), second floor bathroom (2020). This property offers the perfect blend of small-town charm and accessibility. It's conveniently located between Lucan and St. Mary's, a 20-minute drive to Masonville Mall in London, and 30-minute drive to Stratford. Schedule a showing today! (id:46638)
Century 21 First Canadian Corp
3 Basil Crescent
Middlesex Centre, Ontario
Embark on an exciting journey to your dream home in Clear Skies, an idyllic family haven just minutes North of London in Ilderton. Sifton Homes introduces the captivating ""Black Alder Traditional,"" a 2,138 sq. ft. masterpiece tailored for contemporary living available with a quick closing. The main floor effortlessly connects the great room, kitchen, and dining area, boasting a chic kitchen with a walk-in pantry for seamless functionality. Upstairs, discover three bedrooms, a luxurious primary ensuite, and revel in the convenience of an upper-level laundry closet and a spacious open loft area. Clear Skies seamlessly blends suburban tranquility with immediate access to city amenities, creating the ultimate canvas for a dynamic family lifestyle. This haven isn't just a house; it's a gateway to a lifestyle that artfully blends quality living with modern convenience. (id:46638)
Thrive Realty Group Inc.
4 - 48 Ontario Street S
Lambton Shores, Ontario
Riverfront condo in the heart of Grand Bend at Harbour Gate. A quiet gated community along the Ausable River. Short walk to the heart of Grand Bend and shores of Lake Huron. 3 bedroom 1 1/2 bath unit available for $2250 / month plus utilities. Owner pays taxes and condo fees. Inside the condo you have a spacious living room with an amazing view overlooking the Ausable River. Galley style kitchen and dinette with lots of natural light throughout the condo. Main floor offers a spacious bedroom and a 2 piece bathroom. Second level primary bedroom with river views, double closets and cheater access to the second level full bathroom. This level is completed with the third bedroom with double closets and a separate laundry room. Unit is efficient with new gas furnace, new central air unit and new gas hot water heater. Condo amenities include tennis courts, outdoor pool with tanning deck, firepit area and lots of green space all overlooking the river. Parking included for one car plus lots of visitor parking. Come live the Grand Bend lifestyle today on the river just a short walk from the sandy shores of Lake Huron and all the Grand Bend amenities. **** EXTRAS **** 1 Year minimum, long term rental preferred. (id:46638)
RE/MAX Bluewater Realty Inc.
Lower - 17 Bobolink Drive
Tillsonburg, Ontario
Charming 1-Bedroom Basement Suite in a Desirable Location. Discover the perfect blend of comfort and privacy in this spacious 1-bedroom basement unit. With its private entrance, this suite offers a sense of independence and style, making it an ideal choice for a young couple or single individual looking for a cozy retreat. As you step inside, you'll have ample room for a ""drop zone."" The main living area is an inviting common area that promises a versatile space for relaxing or entertaining. It is located in a quiet, detached home within a sought-after neighbourhood. Whether you're seeking a peaceful space to unwind or a charming setup to call home, this 1-bedroom basement suite offers everything you need with a touch of warmth and privacy. (id:46638)
Real Broker Ontario Ltd
1058 Southdale Road E
London, Ontario
Attention first-time home buyers, your dreams are within reach! This beautifully updated, 3 bedroom, 1.5 bathroom condo is not just a place to live, it's a sanctuary for those who crave comfort and style. The main level features an expansive living room perfect for family gatherings, a gala kitchen for culinary enthusiasts, a half bath for added convivence and a formal dining area effortlessly setting the stage for unforgettable dinner parties. Upstairs you will find 3 generously sized bedrooms, a full 4 piece bathroom, and plenty of closet space. High ceilings create an airy ambiance and large windows invite the warmth of natural light throughout. Step outside to discover the oversized fully fenced private terrace, an oasis perfect for morning coffees or evening stargazing. Complete with an unspoiled lower level, furnace and utility room, low maintenance fees, and visitor parking. This isn't just a condo, it's a lifestyle! Located in London's family friendly south end with schools, parks and shopping nearby. Quick and easy access to the 401 highway. Don't miss out on this incredible opportunity, schedule a viewing today and let your new chapter begin! (id:46638)
Streetcity Realty Inc.
46 - 601 Lions Park Drive
Strathroy-Caradoc, Ontario
Still young freehold condo in charming Mt Brydges. 3 bedrooms, 3.5 baths with finished walkout lower level. The modern open concept main floor offers up to date conveniences such as a bright white kitchen with breakfast bar, eating area opening to patio door access with raised deck overlooking greenery & comfortable light filled living room. 2 bedrooms, 4 piece bath and laundry closet make up the 2nd floor while the master bedroom with walk in closet and 4 piece ensuite resides on the 3rd level. The lower level hosts the L shaped family room with a patio door walk out to nature & a 4 piece bath. Steps away from Lion's Park Community Centre, arena & Hwy 402. Great family oriented community. (id:46638)
Keller Williams Lifestyles
116 - 300 Everglade Crescent
London, Ontario
Prime Oakridge area. Maintenance free condo with a cozy bungalow vibe. Welcome to this 2 bedroom, 2 bathroom condo tucked away amongst the trees. Ground floor end unit with screened in patio hosts a gas fireplace, wet bar, in suite laundry, storage locker & underground secured parking. Condo fees include all utilities. Quiet well cared for complex with plenty of visitor parking. (id:46638)
Keller Williams Lifestyles
82 London Road
Bluewater, Ontario
An excellent opportunity in today's housing market. Attractively priced 3 bedroom house with an updated kitchen and bathroom. New High Efficiency Gas Furnace Installed in December 2024. Full year round comfort as well with Central Air. Lots of Parking. All appliances included. An ideal property for an investor and a great property for your first home purchase. A newly installed 200 amp hydro panel. One of the few houses in the area priced attractively. With these lower mortgage rates this makes this property even more affordable. Call today for your viewing. Taxes include Hensall Lagoon debenture annually of $389.46, water debenture annually of $656.24 and garbage/recycling of $220.00. (id:46638)
Coldwell Banker Dawnflight Realty Brokerage
33580 Fifth Line
Southwold, Ontario
Welcome to the country! If you love homes with character, this one is for you! This charming century brick home has room for the whole family! Located on a quiet, paved road, you will enjoy morning coffee on your 32'x16' deck, or if it's raining, retreat to the large covered front porch. Inside, you will find a convenient laundry room off the kitchen, a 3pc bath, and a 14' mudroom. Comfy living room with a gas fireplace flows to another large family room featuring classic stained glass windows. A spacious bright office finishes off the main floor. Up the main staircase, you will find 4 bedrooms, including a Master that is 22'x14'! Down the hall is a 3 pc bath with an antique freestanding tub. How about your own Sauna to unwind in after a long day! There is also a second set of stairs that exit to the kitchen. Outside, you will find another deck located behind the house with views of the fish pond, private yard with mature trees and open fields. Outbuildings include a 30'x40' Steel quonset hut with hydro/water, a chicken coop and a 21'x40' drive shed. Approximately 7 acres total with A1 zoning allows the possibility of livestock. Only a few minutes drive to Iona Station, Shedden, and the Fingal Wildlife Park, 20 minutes to St. Thomas. (id:46638)
Elgin Realty Limited
40 - 2100 Denview Avenue
London, Ontario
Welcome to 2100 Denview Ave.,Unit 40, in prestigious North London, located in Foxfield Chase. This end unit condo has front courtyard area adjacent to a beautiful treed green space, great spot to enjoy your morning coffee! This home is in pristine condition, two bedrooms, den, and three full bathrooms. This condo is an end unit, boasting lots of natural light, and is located in a quiet location of the complex. Private covered back deck to enjoy barbequing and relaxing. Private driveway, double car garage with battery backed up garage door opener. Location is close to schools, shopping and many restaurants. Book your showing today to view this move in ready unit!!! **** EXTRAS **** Broil King Gas BBW, Microwave. 24' TV in kitchen, and a chest freezer and workbench (id:46638)
Century 21 First Canadian Corp
B - 226b St George Street
West Perth, Ontario
This to be built semi-detached home offers a perfect combination of ample living space, and ultimate functionality. This 4-bedroom, 2.5-bathroom home boasts an oversized garage at 13 feet wide and 21 feet long, a fully finished basement with an in-law suite that provides versatile living options for families of all sizes or perhaps to help offset your mortgage.The inviting main floor is open and spacious, The large windows fill the space with natural light creating a warm and welcoming atmosphere. The open-concept kitchen features a pantry, a large island with seating, and sleek cabinetry. Whether you're hosting a dinner party or enjoying a quiet meal at home, the space is both functional and beautiful.Upstairs, the home offers four generously sized bedrooms, including a large master suite with walk-in closet and private ensuite bathroom. The additional three bedrooms are perfect for children, guests, or home office spaces, and share a full bathroom. For added convenience the laundry is also located on the second floor.The fully finished basement is a standout feature, with a spacious in-law suite offering a self-contained unit including 1+1 bedrooms, a full bathroom, and its own laundry area. Large windows throughout allow for plenty of natural light, making the space bright and inviting. Whether used for extended family, guests, or as a potential rental unit, the basement suite is an added bonus that sets this home apart from others in the area. Don't miss out schedule your private tour today! (id:46638)
Royal LePage Triland Realty
168 Coverdale Street
Chatham-Kent, Ontario
A perfect family home located in a sought-after Chatham neighbourhood. This beautifully maintained 3-bedroom, 1.5-bathroom property offers exceptional convenience and comfort for your family. Backing onto a public school with no rear neighbours, this home offers privacy and accessibility for families with young children. It is also just steps from a nearby high school and minutes from a local arena, parks, shopping, and dining, all the amenities you need close at hand. The open-concept main floor is an entertainers' dream, featuring a stunning kitchen with a large island, and ample counter space. 5 appliances included! The primary bedroom offers direct access to the cheater ensuite, adding convenience and privacy. Two additional bedrooms provide plenty of space for a growing family, a home office, or guests. Head downstairs to the cozy lower level, featuring a warm gas fireplace that creates a welcoming space for family movie nights. A 2-piece powder room and convenient laundry room round out the basement level. Plus, enjoy the bonus of crawl space storage that has been spray-foamed to improve energy efficiency. Step outside into the fully fenced backyard, perfect for children, pets, and outdoor entertaining. With no rear neighbours, you'll appreciate the added privacy. This home is nestled in a great family neighbourhood close to schools, recreation, and essential amenities making it an ideal choice for families looking for the perfect blend of location and lifestyle. Don't miss your chance to view this exceptional property, schedule your showing today! (id:46638)
Keller Williams Lifestyles
209 - 2025 Meadowgate Boulevard
London, Ontario
Discover the charm of 2025 Meadowgate Boulevard, Unit 209, a beautifully maintained 2-bedroom, 2-bathroom bungalow condo in the desirable Coventry Walk community of Southeast London. With approximately 1,000 square feet of thoughtfully designed living space, this home seamlessly blends comfort and convenience.The main level boasts a bright, open-concept layout with a well-equipped kitchen, dining area, and living room featuring a cozy gas fireplace, perfect for unwinding. Sliding patio doors lead to a private deck, ideal for entertaining or quiet enjoyment. The kitchen includes all major appliances, and the convenient main-floor laundry adds to the homes functionality.The spacious primary bedroom features a walk-in closet and direct access to a four-piece bathroom. The versatile second bedroom, currently used as a sitting room, offers flexible space to suit your needs. The unfinished basement with a three-piece bathroom provides endless potential for customization.Enjoy the ease of an attached garage with inside entry and additional parking. Plus, exterior maintenance (including windows, doors, and the roof) is managed by the condominium corporation, ensuring a worry-free lifestyle. As a resident, you'll have access to the community's exclusive clubhouse featuring an indoor pool, fitness room, and indoor/outdoor seating areas a perfect extension of your living space.Located near Commissioners Road East and Meadowgate Boulevard, this property offers close proximity to shopping, schools, parks, sports fields, and other amenities. With flexible possession available, don't miss this opportunity - schedule your private showing today! (id:46638)
Keller Williams Lifestyles
A - 249 Martinet Avenue
London, Ontario
Welcome to this fantastic lease opportunity in the Nelson Park neighbourhood! This cozy house offers a perfect blend of convenience, space and versatility, making it ideal for a family! The spacious layout features two generously sized bedrooms on the main level and a bright, open living and dining area, with stainless steel appliances in the kitchen. There is ample parking available with room for up to 3 cars. Outdoor storage lockers are also available, offering plenty of space for seasonal items, tools or hobbies as well as a fully fenced backyard. This home is a must-see for anyone seeking comfort and convenience in a well-connected area. Enjoy the convenience of nearby plazas, public transit, schools, parks, restaurants and shopping! **** EXTRAS **** Hot water tank rental is included (id:46638)
Initia Real Estate (Ontario) Ltd
1596 Noah Bend
London, Ontario
Welcome to 1596 Noah Bend built by quality home builder Kenmore Homes. Our ""Oakfield Model"" features 2,146 sq ft of finished above grade living space with 4 bedrooms and 2.5 bathrooms. Your main floor offers an open concept dining room, kitchen, and great room with a gas fireplace as well as the mudroom and 1/2 bathroom just inside from your 1.5 car garage. Upstairs you'll find 4 bedrooms with the primary offering a walk-in closet and ensuite with tiled and glass shower along with upper laundry for added convenience and your 2nd full bathroom. Your lower level has full development potential with the bonus of large windows with look out views allowing plenty of natural daylight. Structural Upgrades Include: Lookout lot. Brick jog for gas fireplace on main floor with level 1 ledgestone veneer. Second floor option 2 including luxury ensuite upgrade as shown in photos. Window added in the laundry room. Upgraded interior finishes: Crown moulding on kitchen uppers. Light valance on uppers with under-valance lighting. Upgraded hardware in the kitchen and the bathrooms. Chimney style rangehood fan. Tiled backsplash in the kitchen. Upgrade to all oak stairs, stained from main to second floor. All bathroom basins to square undermount. Raised electrical for TV above the fireplace. Ensuite shower upgraded to ceramic tile with glass door. Main bath soaker tub with tiled surround. Upgraded countertop selection in main bath. Close to all amenities in Hyde Park and Oakridge, a short drive/bus ride to Masonville Mall, Western University and University Hospital. Kenmore Homes has been building quality homes since 1955. Ask about other lots and models available. (id:46638)
RE/MAX Centre City Realty Inc.
37 - 1061 Eagletrace Drive
London, Ontario
Stunning All-Brick Two-Storey Home in Desirable North London. Nestled on an oversized pie-shaped lot, this immaculate home offers luxury living with plenty of space for family and guests. The double car garage provides convenient inside entry to the main floor laundry room, ensuring practical, everyday ease. With 9' ceilings and 8' doors, the open-concept main floor is both airy and inviting, featuring elegant upgrades such as ceramic and hardwood flooring. The great room offers the perfect blend of comfort and style with a cozy gas fireplace, while the eat-in kitchen boasts a central island, ideal for casual dining and entertaining. Step through the patio doors to a wrap-around patio and enjoy the sun by the on-ground heated pool, the ultimate setting for summer get-togethers. A standout feature is the main floor bedroom, perfect for guests or multi-generational living. Upon entering, be captivated by the grand two-storey foyer and the stunning staircase leading to four generously sized bedrooms. The luxurious master suite is designed for the modern professional, featuring a custom Neiman Market Design walk-in closet, a soaker tub, double sinks, and a spacious walk-in shower. The partially finished basement adds even more versatility to the home, with a large family room offering plenty of space for gatherings or relaxation. This beautifully designed, move-in-ready family home wont last long. (id:46638)
Pinheiro Realty Ltd
161 Fairview Avenue
St. Thomas, Ontario
Incredible opportunity to enjoy country living in the city on nearly an acre of land.Well-maintained bungalow on a large double lot with potential severance. The second lot has a separate driveway, water and sewer are already hooked up. Gas and electricity at the road. Plenty of opportunities for a creative investor or build your dream shop. Featuring 3 bedrooms, two baths plus a main floor mudroom area with laundry hookups. The living room has many windows that offer natural light and updated laminate flooring. A bright eat-in kitchen with views of the backyard. The lower level is finished with a rec room, laundry, office or den space, storage, a second bathroom, and walkout access. This home has a spacious backyard that is perfect for entertaining with stunning landscaping, armour stones, multiple decks, a 27 ft above-ground pool, two sheds equipped with electrical and is fully fenced. Mitchell Hepburn School District and walking distance to St. Joe's. (id:46638)
RE/MAX Centre City Realty Inc.
49 Elmwood Place
London, Ontario
Welcome to 49 Elmwood Place, a beautiful all-brick home nestled in the sought-after Coves neighbourhood. Located just a short walk to Wortley Village, renowned for its local shops, cafes, and restaurants, this home offers an incredible opportunity for buyers looking for a detached home at a more affordable price point. With parks, trails, & amenities nearby, you'll love the balance of city convenience and neighbourhood charm. As you arrive, the homes stunning curb appeal will catch your eye, featuring a large covered front porch and (2024) poured concrete driveway, steps, and walkway. Inside, you'll fall in love with the perfect blend of character and modern updates. Original hardwood floors, high baseboards, crown molding, and an ornamental fireplace all contribute to the homes timeless charm.The main floor includes a spacious foyer, bright living room, and formal dining room ideal for family meals. Theres also a versatile main floor bedroom or office space, complete with a 2-piece bathroom and laundry hookup for added convenience. The updated kitchen features ceramic tile floors, a farmhouse sink, stainless steel appliances, and a handy mudroom with access to the spacious backyard. Outside, the fully fenced, private yard offers mature landscaping, a shed for storage, and a deck perfect for entertaining or relaxing. The lower level of the home provides plenty of storage space and includes a laundry area. Upstairs, two additional bedrooms, both with ample closet space, and a large landing area perfect for an office or cozy reading nook. A 4-piece bathroom completes the upper level with tub. Located on a quiet dead-end street surrounded by mature trees, this home offers peace and privacy while still being close to downtown, schools, restaurants, and parks. Additional updates include a new furnace and heat pump in 2024, new eavestroughs in 2023, and shingles approx 2014. Don't miss this fantastic opportunity, schedule your showing today! (id:46638)
Keller Williams Lifestyles
1776 Green Gables Road
London, Ontario
Welcome to 1776 Green Gables Road located in the heart of Summerside. As you approach, a welcoming covered front porch invites you to step inside. Upon entering, you are greeted by an open-concept living area filled with natural light, thanks to the large windows that enhance the home's ambiance.The modern kitchen, with sleek stainless steel appliances, seamlessly flows into the dining area, which opens to a fully fenced backyard. Upstairs, discover three spacious bedrooms and two well-appointed bathrooms. The primary bedroom offers a walk-in closet and an en-suite bathroom with a luxurious soaker tub. A versatile family room or bonus area provides additional space for entertainment.The finished basement enhances the home's appeal, offering extra living space, a fourth bathroom, ample storage, and a cold cellar. With so much to offer, 1776 Green Gables Road is ready to welcome new owners. Contact your agent for a showing today! (id:46638)
Blue Forest Realty Inc.
105 Windsor Crescent
London, Ontario
Looking for a little piece of history in Old South? Look no further. Welcome to 105 Windsor Cres. This 1 1/2 storey home is situated in one of the most desirable neighbourhoods in Old South. The home is located on a charming, family friendly crescent just a short walk from Wortley Village. The main floor opens up with a large hallway which leads to a spacious living room with a gas fireplace, dining room, renovated kitchen and a rare main floor 2pc powder room. All with the original hardwood floors, trim and stain glass windows. Follow the hardwood staircase to the second level. This floor offers 3 bedrooms, an updated 4pc bath and 2 storage closets. The master bedroom has built-in wardrobes and a secret walk in closet for extra storage. The basement is unfinished with plenty of storage and laundry. The very private, well manicured, fully fenced backyard is a perfect space for entertaining. Let's not forget the 2 car garage which is a rarity for this historic neighborhood. Some updates include pot lights in dining area, several areas freshly painted, exterior brick has been repointed, downspouts on house and garage replaced, roof in 2018 and large tree at side of the home removed. Did I mention the family friendly crescent? The ""Foxy Frindsor"" is organized by the neighbours in which they hold events for residents of Foxbar & Windsor Cres throughout the year. Within minutes of Elementary & High Schools, Wortley Village, Victoria Hospital, shopping and restaurants. (id:46638)
RE/MAX Centre City Realty Inc.
21321 Wilson Street
Middlesex Centre, Ontario
Vaughan Developments proudly presents this stunning custom-built bungalow, showcasing 3,663 square feet of elegant finishes, plus 951 square feet in the lower level. Set on a generous 87-foot frontage 3/4 acre lot, the property enjoys quick access to Highway 402 in the charming town of Delaware, just 10 minutes west of London. With soaring 12-foot ceilings on the main floor, this home is thoughtfully designed for both style and functionality. It features 3+1 bedrooms, 3.5 bathrooms, a spacious 3-car garage with epoxy flooring, and a driveway that accommodates over 10 vehicles. Offering the perfect blend of luxury, convenience, and serene living, this exceptional property is ready to welcome you. Book your private showing today possession is flexible. (id:46638)
Streetcity Realty Inc.
8 - 70 Sunnyside Drive
London, Ontario
Welcome to this delightful 3-bedroom, 3-bathroom condo located at 70 Sunnyside Dr. in London. Nestled in a quiet, family-friendly neighbourhood, this property offers the perfect blend of comfort, style, and convenience. The main floor living and dining rooms are filled with natural light, creating a warm and inviting atmosphere. Hardwood floors throughout add a touch of elegance as you pass through the rooms. The spacious kitchens offers plenty of counter space as well as a neat in dining area and access to the back porch. This home boasts three well sized bedrooms, each with plenty of closet space, ensuring everyone has their own private retreat. Upstairs features Two beautifully renovated bathrooms with modern fixtures and finishes one which is a large sized ensuite. The basement is unspoiled and offers additional space that could be converted into a home office, gym, or entertainment room. Step out back & Enjoy your morning coffee or host summer BBQs in the backyard patio area. **** EXTRAS **** Situated in a desirable area close to schools, parks, shopping, and public transport, makes daily errands and commutes easy and convenient. This home is perfect for families, first-time buyers, or those looking to downsize (id:46638)
Prime Real Estate Brokerage


