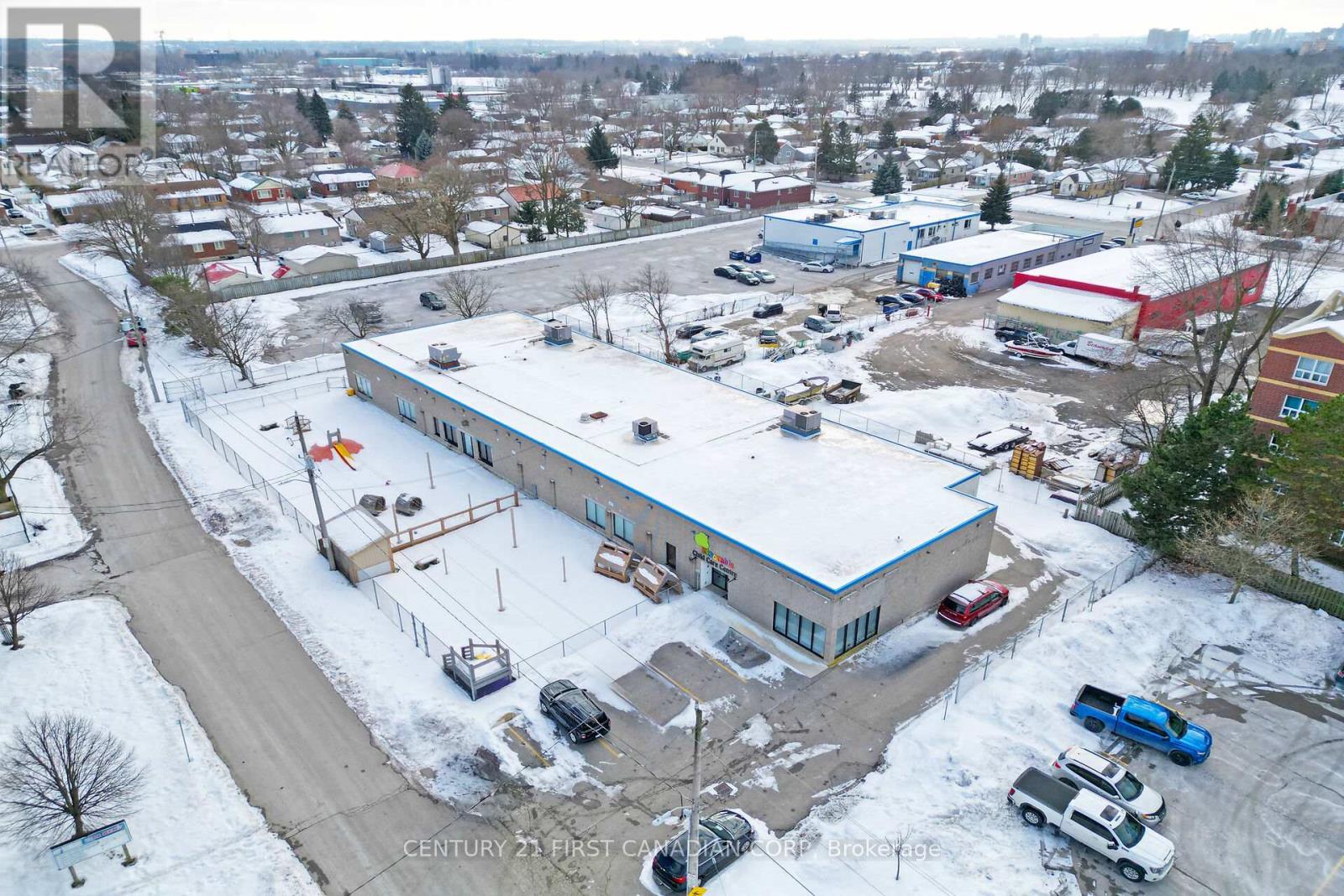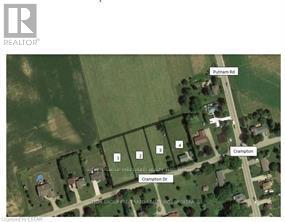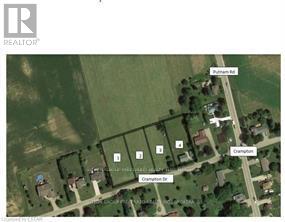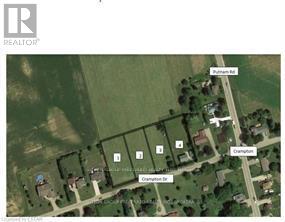231 Pebblecreek Walk
London, Ontario
Spectacular views of the pond and forest - a kaleidoscope of seasonal artistry every day from the bedrooms, the great room, the dining area including unobstructed views from the composite deck & glass railings. Set on a lush walk-out lot at the top of the cul-de-sac this 4 + 1 bedroom executive home ticks all the boxes. Interior finishes are as glamorous as they are classic. Interior offers recent renovations to main/2nd floors 2022. Walk-out lower level was finished to the nines in 2020! Extensive built-ins throughout. Main floor office/den offers ambient lit wall to wall cabinetry. Open concept living combines a spacious living room/kitchen fusion showcasing beautiful built-in cabinetry, fireplace, ceiling-height cabinetry, 4-seat centre island, herringbone tile backsplash, sleek stone surfaces, oversized windows, built-in banquette/dining area, upscale stainless appliances, natural White Oak hardwood and a soft, ivory palette that combine to create a light-infused gathering space with incredible views. Wet bar/barista station + separate servery lead to an unexpected upscale pantry wrapped in built-in storage w/an integrated 2nd fridge & a study space. Crafts, computers, homework - we've got it covered with a custom flex room on main floor. Same level finishes continue through the laundry room, mud room & powder room. 2nd floor landing offers another surprise with a built-in back-lit library leading to 5-piece main bath,4 bedrooms including spacious primary with 5-piece ensuite w/ heated floors. Magazine-ready finished walkout level adds gorgeous media room w/ fireplace, 5th bedroom w/ built-in study, lux 3-piece bathroom & a killer wet bar w/ dishwasher, beverage fridge. All this and you haven't even stepped into the sunroom addition with retractable windows that opens onto extensive concrete patios, a Bullfrog hot tub & a separate shop/studio/she shed with hydro & covered patio. Separate dog run. Incredible landscaping, Welcome home. **** EXTRAS **** Integrated fridge in pantry/study. Lower level fridge, Miele dishwasher, microwave/convention oven, tv wall mount brackets, bathroom mirrors, sunroom grey bench cushions, camera doorbell, shed tool-hanging system, shed radiant heat panel. (id:46638)
Sutton Group - Select Realty
85 Dufferin Street
Stratford, Ontario
This two storey modernized historical gem with impeccable curb apeal in a walkable neighborhood awaits your arrival. The main house is complimented by its beautiful accessory structure with ample usuable space with main level washroom and kitcheneete and lofted upper level and an insulated workshop. The spacious backyard features a full sized in-ground pool offering the perfect space for gatherings. The main level offers a bright open concept helping make the combined kitchen, living and dining room in forming the beating heart of this home. The functional tiled foyer and two piece bath along with large purpose built laundry room further compliment the main level. The dining room opens onto a large deck with a retractable clear roofed gazebo creating a beautiful outdoor space can function as an extension of the main house. Not to be outdone, the upstairs showcases a king-sized master bedroom with custom built in storage, along with two more bedrooms, all featuring closets that could also work as great office spaces and a modern stylish four piece bath. The kitchen in the main house shines with its stainless steel appliance suite including a built in microwave range hood, dishwasher and gas stove. The lovely accessory structure has an open concept main level with kitchenette, three piece bath and a spacious lofted flexible space making up the upper level. The accessory structure also includes an independent furnace, owned hot water tank, and seperate electrical breaker panel allowing it to be very functional. The highly walkable community offers access to the university and Stratford's downtown; along with Dufferin Arena, Dufferin Park, and Optimist Recreational Park. Also walkable to many local shops including but certainly not limited to Stratford's premier coffee shop/roaster To Bean or Not to Bean, artisen local bakery Downie Street Bakehouse, and the beloved craft brewery Jobsite Brewing Company. This New Year offering makes for an ideal New Home! **** EXTRAS **** Property features owned Culligan Water Purification System. Seller to include covering cost of Professional Cleaning & Duct Cleaning of Entire Property - Main House & Accessory Structur prior to Closing for the benefit of any Buyer. (id:46638)
Exp Realty
63 Doncaster Avenue
London, Ontario
Imagine life nestled in one of the most desirable ravine settings in a gorgeous completely renovated executive home that harmonizes luxurious modern living with timeless classic details. With 2250 sq. ft. of turnkey above-grade living this home offers a spacious layout designed for both comfort & function with 4 bedrooms, a main floor office & custom upgrades throughout. Step inside to discover a meticulously crafted home with new hardwood floors, pot lights & quartz counters throughout. The inviting living room draws you to relax by the fireplace with built-in shelving detail & enjoy breathtaking views of the ravine & forest through sunlit patio doors. The open-concept kitchen & dining area featuring extensive sleek cabinetry, a center island & adjacent walk-in pantry makes for a beautiful gathering space. The custom mudroom/laundry combination further enhances the home's thoughtful design & commitment to beautiful spaces. New windows, concrete driveway & patio ensure that every detail has been considered, while the serene backyard with its lush emerald lawn offers easy access to meandering paths through the Medway Valley Heritage Forest. Upstairs, the oversized primary suite offers a private retreat with a luxe ensuite featuring a custom shower, stand alone tub with gracious feature wall & arched entry into a spacious walk-in closet. Two additional bedrooms & a sleek 4-piece main bath complete the 2nd floor. The lower level extends the living space with a large finished rec room, 4th bedroom with new egress window & a lovely 4-piece bath. Convenient double-car garage with inside entry. Updated electrical. New roof/windows/doors! Imagine yourself perched hillside on the patio sipping your morning coffee as sunlight filters through the trees. With deer grazing nearby & birds singing in the canopy, this is a tranquil escape just moments from city life. Close to University & Hospital. A fusion of nature & beauty on desirable Doncaster Avenue in Sherwood Forest. (id:46638)
Sutton Group - Select Realty
305 Skyline Avenue
London, Ontario
Welcome home in the Uplands area! Step up to thoughtfully landscaped all brick Wastell build that offers high vaulted ceilings and a bright, open concept through the main level with serene views of the salt-water pool oasis featuring a great 12x12' gazebo, change/bathroom, stamped concrete patio and loads of landscaped green space. Primary bedroom offers a 4 piece ensuite and a roomy walk-in closet. Kitchen offers quartz surfaces, shaker style cabinetry and stainless steel appliances. The lower level offers a wonderfully updated recreation space with upscale vinyl plank, freshly painted and NEW point of access along the side to a lower level apartment with a kitchen, laundry, 3 pc washroom and bedroom. Wonderful in-law suite or additional suite with fantastic privacy. Located near Jack Chambers P.S., Mother Theresa S.S., Shopping and parks. Book your showing today! (id:46638)
Sutton Group - Select Realty
58 Greenfield Drive
London, Ontario
Welcome to 58 Greenfield Drive, evident pride of ownership is this thoughtfully updated home located near all necessary amenities included the 401. This spacious 3+1 bedroom home offers a blend of comfort and modern convenience, making it an ideal choice for families. Step into the front door, where you're greeted by an expansive and inviting living room, with a bay window that fills the room with natural light and highlights the sleek new flooring. It's a perfect space for both relaxing and entertaining guests. The heart of this home, the kitchen, has been transformed with brand new flooring and counters. It boasts all new appliances, including a refrigerator, oven, and dishwasher, ensuring you have the tools you need for everyday living with ease and efficiency. This property includes three well-proportioned bedrooms on the second floor, each benefiting from fresh, new flooring. The lower level also houses an additional bedroom, providing versatility for a growing family or home office needs. The home features two bathrooms; the second floor offers a freshly renovated four-piece suite, while the lower level has a convenient three-piece bathroom. Both have been updated to add a touch of modern style and functionality. The basement offers a new electrical panel as well as a washer, dryer, hot water tank and a 1 year old furnace. With lots of space for a gym, workshop or rec room. Situated in a lively London neighborhood, 58 Greenfield Drive is surrounded by various amenities and offers excellent transportation options. Nearby public transport links provide straightforward commuting options to the city center and surrounding areas. The neighborhood reflects a blend of shopping and dining with the charm of nearby parks and community spaces, promising a balanced lifestyle. **** EXTRAS **** Washer, Dishwasher (id:46638)
Century 21 First Canadian Corp
7353 Silver Creek Circle
London, Ontario
Step into this inviting Millstone Built 5-bedroom, 4-bathroom ranch-style residence nestled within the esteemed Silver Leaf Estates. Tailored for families seeking versatility, it offers a separate walkout basement entrance complete with its own kitchen, laundry facilities, 3 bedrooms, 2 full bathrooms, a spacious rec room, and family room. Entertain effortlessly on the expansive covered deck with glass and composite, which affords breathtaking views of the protected conservation protected creek. Indulge in numerous upgrades, from the designer main floor kitchen to the lavish primary bedroom featuring a walkout to the deck and exquisite en-suite. Revel in the airy ambiance provided by high ceilings and ample windows flooding the interiors with natural sunlight. Gleaming hardwood floors grace both the main and lower levels, while the garage boasts large windows and an epoxy floor finish. (id:46638)
Royal LePage Triland Realty
35 Jim Ashton Street
London, Ontario
Rare opportunity to lease this 11,000 SF facility already zoned and set up for institutionaluse such as a daycare, school, church, or club. Previously used by long-term establisheddaycare provider and completely updated in 2020. Currently set up perfectly with a 700 squarefoot reception area, 4 spacious offices, fully equipped kitchen including 3 commercialfreezers, 10 large classrooms (all with their own bathrooms), including 3 infant/sleeping roomsand storage. The exterior boasts a state of the art 7,000 square foot professionally designedplayground, fully fenced and subdivided for different age groups. Situated in a prime locationbetween northeast London's Huron Heights and Argyle neighbourhoods, conveniently just off ofOxford Street across from Fanshawe College. With over 43,000 students enrolled, Fanshawe is oneof the largest colleges in Canada with a large demand for childcare. With the current massivewaitlists all over the city, the Ministry of Education has identified the City of London andMiddlesex County needs to create 2,889 new licensed child care spaces by 2026. This facilityis ready to use for a licensed daycare space and can be easily converted for many otherpurposes. Don't miss your opportunity for this incredible business venture! (id:46638)
Century 21 First Canadian Corp
3 Crampton Drive
Thames Centre, Ontario
Looking for a country lot to build your dream home on? Look no further, there are 4 lots to choose from. All backing onto farmland and all 1/2 acre. Gas, hydro and fibre are all at the road. Well and septic are required. (id:46638)
Sutton Group Preferred Realty Inc.
2 Crampton Drive
Thames Centre, Ontario
Looking for a country lot to build your dream home on? Look no further, there are 4 lots to choose from. All backing onto farmland and all 1/2 acre. Gas, hydro, and fibre are all at the road. Well and septic are required. (id:46638)
Sutton Group Preferred Realty Inc.
4170 Crampton Drive
Thames Centre, Ontario
Looking for a country lot to build your dream home on? Look no further, there are 4 lots to choose from. All backing onto farmland and all 1/2 acre. Gas, hydro and fibre are all at the road. Well and septic str required. (id:46638)
Sutton Group Preferred Realty Inc.
1 Crampton Drive
Thames Centre, Ontario
Looking for a country lot to build your dream home on? Look no further, there are 4 lots to choose from. All backing onto farmland and all 1/2 acre. Gas, hydro and fibre are all at the road. Well and septic are required. (id:46638)
Sutton Group Preferred Realty Inc.
218 St George Street
London, Ontario
Former group home (secured) with Steel exterior exits from all on Grande or above grade levels (2) in prime old north location. Potential + family home on duplexed on an easy to manage lot. Note no taxes (property) paid annually by current owners. Roof has been updated! All 4 floors 2.5 above grade and basement has finished space. (id:46638)
Sutton Group Preferred Realty Inc.












